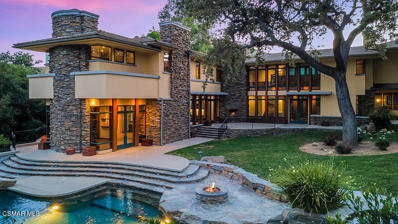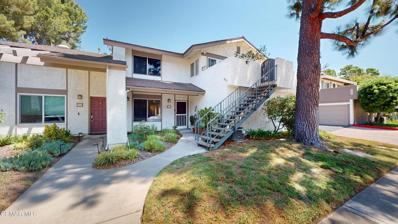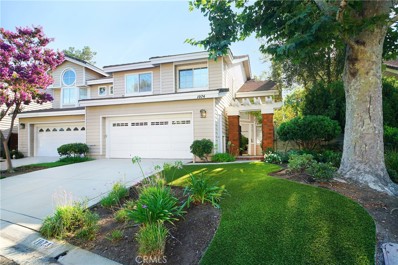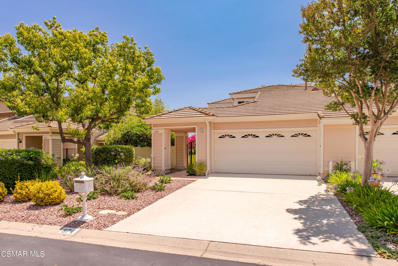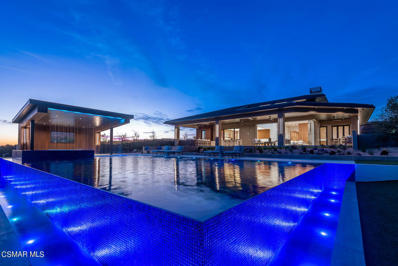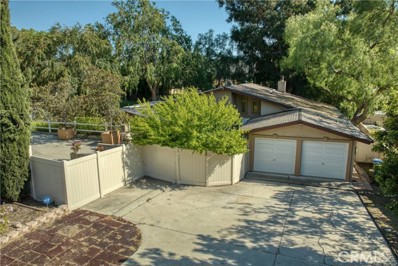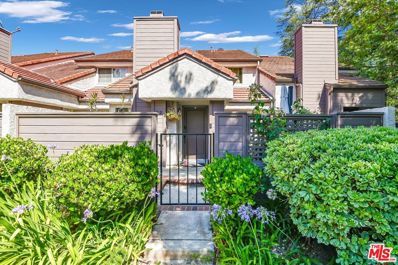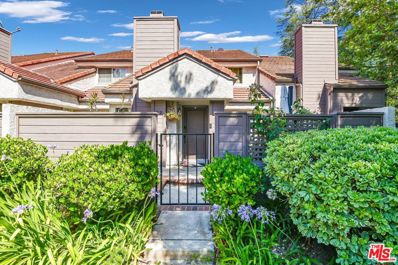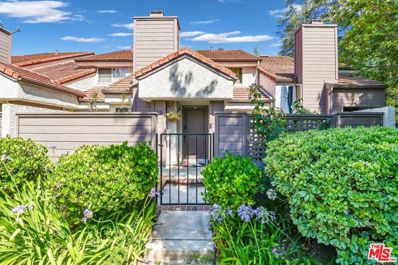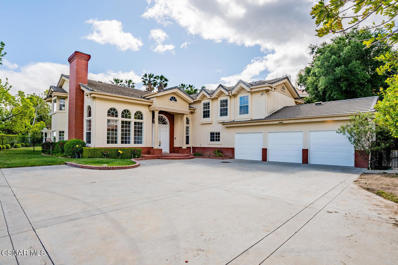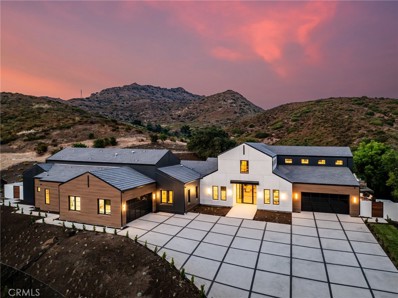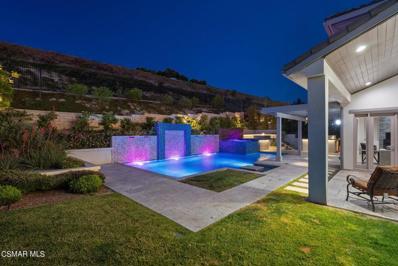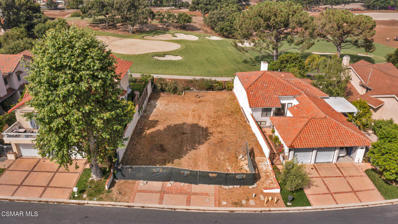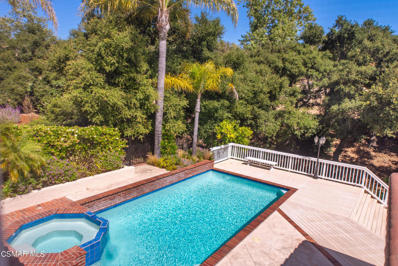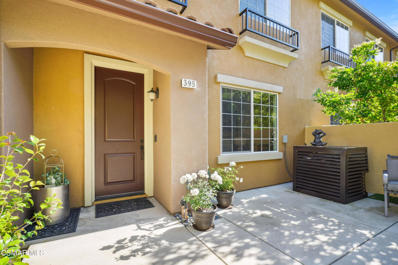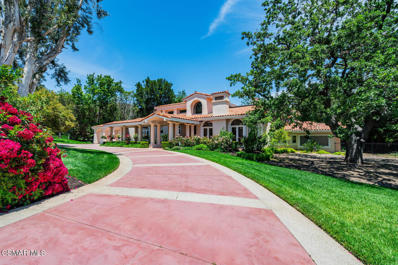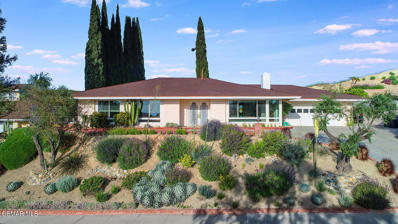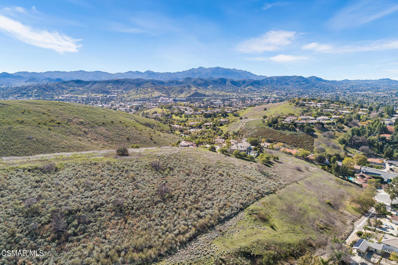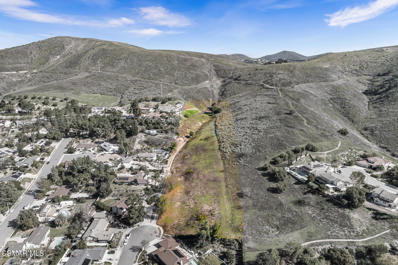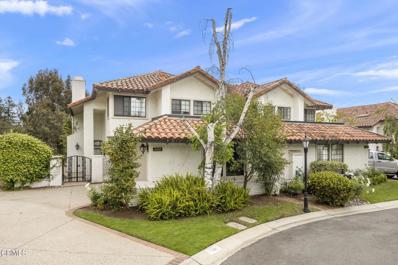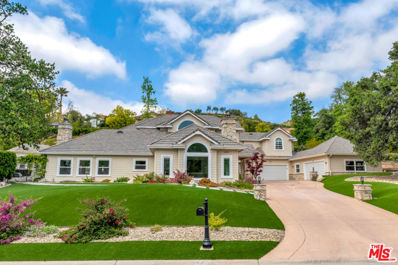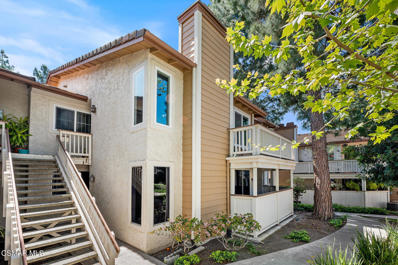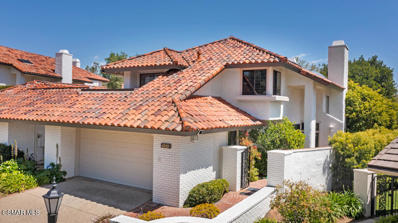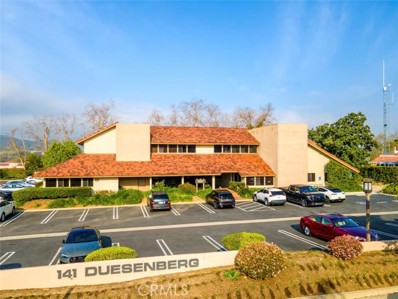Thousand Oaks CA Homes for Rent
- Type:
- Single Family
- Sq.Ft.:
- 6,152
- Status:
- Active
- Beds:
- 5
- Lot size:
- 0.71 Acres
- Year built:
- 1997
- Baths:
- 7.00
- MLS#:
- 224003364
ADDITIONAL INFORMATION
It is rare in present-day real estate to encounter an architecturally unique property like this remarkable North Ranch estate. This home is the consummate expression of Frank Lloyd Wright's ''Prairie style''. Conceived as an integral whole, site and structure, interior and exterior, architecture and finish - each element connected with a balance of public and private spaces. Horizontal in its elevation, with towering interiors that feature full height windows beckoning the natural world in.While Wright's Prairie style reflects the Midwestern terrain with earthen colors and horizontal lines, this home has been adapted for the surrounding terrain with expansive windows throughout and a palette that reflects the ancient oaks that dot the wheat-colored foothills surrounding North Ranch. This relationship between architecture and nature is the primary Wright influence found in this unique propertyThe ground floor is designed to accommodate the everyday use with a media/flex room, living and dining rooms - both open to the centered kitchen. One ensuite guest room is tucked away. Flagstone flooring extends to the exterior reinforcing the relationship between interior and exterior. Towering walls of rustic stacked stone that has a dry stack appearance is consistent in the detail including all of the fireplaces. There is an abundance of natural light from the tall and upper transom windows, with a focus on the completely private rear grounds and ancient specimen Oak tree centered in the yard.The second floor houses the private family spaces. A dramatic visual view along the width of the upstairs is a vaulted ceiling finished in tongue and groove with series of truss beams that lead to a spacious room on the opposite side of the upper foyer. This bedroom features a sauna and full bath, and can also be used as a home gym or other uses like a playroom or office.True to its architecture, the home utilizes materials that recreates the surrounding natural aesthetic, including Douglas fir and maple hardwoods, flagstone, stacked stone walls and fireplaces, and extensive use of wood and glass. The driveway detail has a subtle ribbon ''pathway'' of aggregate that meanders to the front gate - expressing that from the street, the journey to the home separates one from the world outside and again, infers privacy. The rear yard is a private oasis, the focal point being the 200+ year old towering Oak tree centered in the yard. Multiple patios accessed directly from the home are finished in a mix of concrete and flagstone with seat walls and built-in planters. The massive outdoor fireplace mirrors the style of the interior fireplaces. Lush planter beds, mature trees are on the fence lines. A freeform Infiniti pool, elevated spa, putting green, built-in BBQ, and a built-in trampoline are just some of the features of this stunning outdoor space. Cantilever roof lines, bands of concrete trim, and rustic stack stone chimneys are the hallmarks of this homes masterful style. If you have ever experienced the historic Ahwahnee Hotel in Yosemite, living in this home is the marriage of that magnificent place and the quintessential style of America's treasured architect, Frank Lloyd Wright
- Type:
- Condo
- Sq.Ft.:
- 1,214
- Status:
- Active
- Beds:
- 2
- Year built:
- 1979
- Baths:
- 2.00
- MLS#:
- 224003333
ADDITIONAL INFORMATION
Wow! Step into this charming condominium in the sought-after Hillcrest Terrace community in Thousand Oaks! This bright and airy home offers 2 bedrooms, 1.5 baths, a spacious living room, a dining area, and a large patio with direct access to your own parking space. The kitchen features granite countertops, white shaker cabinets, and a stainless-steel sink, and all complemented by a recently installed water heater. The interior has been freshly painted and updated with new carpets, vinyl wood flooring, upgraded baseboards, and smoothed ceilings. The sizable rear patio is perfect for outdoor dining and BBQs, enhancing your outdoor living experience. Additional features include a stacked washer/dryer, refrigerator, a private single-car garage, and a dedicated parking spot conveniently located right next to the rear patio exit gate. The Hillcrest Terrace community offers a pool and spa and is ideally located near the 101 and 23 Freeways, top-rated schools, excellent dining, shopping, entertainment, and fantastic outdoor recreation. Don't miss this exceptional opportunity to own a home in this prime location!
- Type:
- Townhouse
- Sq.Ft.:
- 2,113
- Status:
- Active
- Beds:
- 3
- Year built:
- 1991
- Baths:
- 3.00
- MLS#:
- SR24163149
ADDITIONAL INFORMATION
Welcome to 1074 Westcreek Lane, a gorgeous townhome in the coveted Kensington Park community of Westlake Village. Nestled on a quiet street behind the Kensington Park gates you will feel like you have been transported from the hustle and bustle of Westlake Village into a quiet, quaint, country community with birds chirping, and fresh breezes around every corner. This residence offers a serene escape, enveloped by lush landscaping and the soothing sounds of nature. As you enter through the private driveway (in front of your two-car direct access garage), you'll be greeted by the elegance of extra-high ceilings and a spacious living area, highlighted by beautiful wood-like floors and a decorative fireplace. With over 2,100 square feet of refined living space, this home exudes the luxury Westlake Village is known for. The kitchen is a culinary delight, featuring brand-new GE stainless steel appliances, ample counter space, a brand-new wine refrigerator, and a convenient pantry. The adjacent family room is equipped with recessed lighting, built-in speakers, and a ceiling fan, creating a comfortable space that seamlessly flows out to a spacious patio with a pergola—perfect for summer barbecues and outdoor enjoyment. Upstairs, you'll find three well-appointed bedrooms, each with new carpeting. One secondary bedroom includes a walk-in closet. The primary suite is a true retreat, boasting high ceilings, a generously sized closet, and a luxurious en-suite bathroom with dual sinks, a shower, a separate soaking tub, and an additional walk-in closet. Additional features include a downstairs laundry room with a sink and cabinetry. This home has been freshly painted throughout (including the garage), and in move-in ready condition. Enjoy picturesque mountain and neighborhood views from the secondary bedrooms and embrace the Westlake Village lifestyle. Spend your evenings swimming in the community pool, exploring hiking and biking trails, or savoring a glass of wine at The Stonehaus. Dining by the lake at Boccaccio's and a host of activities for all ages make Westlake Village an ideal place to call home. Whether you’re a millennial seeking modern elegance or a senior looking for tranquility, 1074 West Creek Lane offers a perfect blend of luxury and comfort. Make this dream home your reality today—where lifestyle meets perfection.
- Type:
- Townhouse
- Sq.Ft.:
- 2,057
- Status:
- Active
- Beds:
- 2
- Lot size:
- 0.05 Acres
- Year built:
- 1990
- Baths:
- 3.00
- MLS#:
- 224003313
ADDITIONAL INFORMATION
Views! light, airy & spacious with soaring ceilings. Welcome to this inviting, beautifully maintained home that has been tended to with loving care. This North Ranch Braemar Garden home is tucked away in a privately gated community on a quiet cul-de-sac. Inside, you will find an inviting open floor plan with ample space for indoor/outdoor living. The simple clean and elegant palette is waiting for you to create your dream home! The great room and dining area with cathedral ceilings are conveniently located off the entry. The spacious kitchen with a separate breakfast nook provides a friendly, festive arrangement ideal for entertaining. The layout to the den has a two-sided fireplace that is shared with the living room enhancing the cozy ambiance. The main floor is complete with a powder room for guests and an indoor laundry room. Heading upstairs is the versatile loft area that is perfect for any number of uses. The buyer will love the expansive views from the den and the spacious primary ensuite with a newer glass shower enclosure. An additional ensuite is upstairs that ensures ample space for family or guests. The open loft is a great office area. Outside, delight in the lush landscaped yard with fig and fuyu persimmons trees complimented by a rock garden design that provides privacy and entertaining. The two-car garage has direct access. Some upgraded features include: energy and water saving features, new paint and carpet (2024), tankless water heater installed (2022), LG washer/dryer (2023), Kitchen Aid cook top (2023), drip irrigation system (2022), HVAC replaced with new ducting and air scrubber (2013), lifetime warranty Milgard windows (2010), Toto toilets in all 3 bathrooms. Designer light fixtures in the dining and breakfast nook. Italian tiles in all bathroom floors. Community amenities include a gorgeous pool and spa. Close proximity to hiking trails and North Ranch Playfield, offering soccer fields, softball fields, basketball court, tennis courts, beach volleyball court, and playground. Don't miss out on the opportunity to embrace Southern California living at its best!
- Type:
- Single Family
- Sq.Ft.:
- 10,500
- Status:
- Active
- Beds:
- 5
- Lot size:
- 6.43 Acres
- Year built:
- 2024
- Baths:
- 8.00
- MLS#:
- 224003311
ADDITIONAL INFORMATION
Welcome to the iconic ''High Knoll Estate''!. THE premier brand new trophy masterpiece atop nearly 6.5 privately gated acres with the best unobstructed views in North Ranch and Ventura County. Nothing else compares to this one of a kind organic contemporary designed and built with no expense spared. Ideally set up a long 600 feet driveway providing unparalleled privacy and seclusion in one of Westlake Village's most desired communities. Spanning 10,500 square feet of SINGLE STORY open concept floorplan and boasting every amenity and feature desired and expected of a home of this caliber. Features include a state of the art theater, formal dining room with wall length wine cellar, separate wellness room, teen center, gym with private entrance, and a breathtaking center island kitchen which opens seamlessly to the ''great room''. The primary suite is where opulence and elegance come together for an unforgettable experience. There are two fully finished walk in closets with Swarovski crystal fixtures along with a very special ''James Bond'' feature that is a sight to behold. The primary bath is a work of art providing unmatched quality and amenities. The ''great room'' is second to none boasting a floor to ceiling leathered Jurassic gray granite fireplace and multiple walls of electric pocket doors. The resort quality grounds are simply second to none. There is a multi sided infinity edge pool and spa, outdoor fireplace, over 1300 square feet of covered patios, chefs outdoor barbecue center, expansive 8 foot firepit, massive all usable park like manicured low maintenance turf areas and a very special pavilion with cascading rain curtain. All with breathtaking unobstructed views and complete privacy. Other amenities include world class remote guarded security system with 24 hour monitoring capability, smart home system, hidden chef's kitchen, large graded pad ideal for sports court, guest house or recording studio, on site private fire hydrant, multiple Zen fountains, alabaster onyx light fixtures and fireplace, indoor/outdoor walk in wet bar and so much more. Designer elements like a professional live moss wall, fluted white oak walls, backlit cristallo quartzite countertops and too much more to mention. This magical estate and property will leave you speechless. A very special offering!
$1,149,000
2234 Hillcrest Drive Thousand Oaks, CA 91362
Open House:
Saturday, 11/16 1:00-4:00PM
- Type:
- Single Family
- Sq.Ft.:
- 2,351
- Status:
- Active
- Beds:
- 4
- Lot size:
- 0.38 Acres
- Year built:
- 1949
- Baths:
- 3.00
- MLS#:
- SR24215284
ADDITIONAL INFORMATION
Prime Central Thousand Oaks location, close to many new dining, shopping, and entertainment options! This custom single story ranch home is situated on oversized lot with room for a pool and more. Property offers a large upper driveway with its own rolling gate perfect for guest parking. The driveway has RV parking for up to a 38' rig with full hookups, EV charging ready, and additional space for a boat or other toys. With over 2,300 SF of living space, this 4 + 3 home includes an office/den, has 2 wood burning fireplaces, recessed lighting, French doors, ceiling fans in every room, dual pane windows and newer vinyl fencing. Kitchen includes newer stainless appliances. In 1999 this home added 991 sqft and fully remodeled 1000 sqft, all permitted and inspected. Sewer extended to garage for future city approved ADU or Primary Suite conversion. New electric panel and house fully re-wired along with partial new roof all in the last 18 months. Possibilities are endless here! Truly one of a kind property! Must see to appreciate.
- Type:
- Townhouse
- Sq.Ft.:
- 1,435
- Status:
- Active
- Beds:
- 3
- Lot size:
- 0.03 Acres
- Year built:
- 1988
- Baths:
- 3.00
- MLS#:
- 24-421087
ADDITIONAL INFORMATION
Beautiful 3-Bedroom Townhouse in the Tree-Lined Community of Hidden Canyon in Westlake Village! With upgrades throughout, this 2-Story Stunner features a modern open-concept floorplan w/ lots of natural light. Soaring vaulted ceilings welcome you upon entry. Living room w/ tiled fireplace. Dining area w/ adjacent open-air patio - perfect for al-fresco dining! Kitchen w/ hardwood cabinets, granite countertops, & center island. Spacious bedrooms w/ upgraded bathrooms. Upgraded flooring throughout. Private front courtyard w/ sitting area. Central AC + heat. Attached 2 car garage w/ laundry area & direct access. Community amenities include three community pools, children's play area, walking trails, & greenbelts. Just minutes to the best shopping, dining, & entertainment that the area has to offer. A fantastic opportunity in an amazing community!
- Type:
- Condo
- Sq.Ft.:
- 1,435
- Status:
- Active
- Beds:
- 3
- Lot size:
- 0.03 Acres
- Year built:
- 1988
- Baths:
- 3.00
- MLS#:
- 24421087
ADDITIONAL INFORMATION
Beautiful 3-Bedroom Townhouse in the Tree-Lined Community of Hidden Canyon in Westlake Village! With upgrades throughout, this 2-Story Stunner features a modern open-concept floorplan w/ lots of natural light. Soaring vaulted ceilings welcome you upon entry. Living room w/ tiled fireplace. Dining area w/ adjacent open-air patio - perfect for al-fresco dining! Kitchen w/ hardwood cabinets, granite countertops, & center island. Spacious bedrooms w/ upgraded bathrooms. Upgraded flooring throughout. Private front courtyard w/ sitting area. Central AC + heat. Attached 2 car garage w/ laundry area & direct access. Community amenities include three community pools, children's play area, walking trails, & greenbelts. Just minutes to the best shopping, dining, & entertainment that the area has to offer. A fantastic opportunity in an amazing community!
- Type:
- Condo
- Sq.Ft.:
- 1,435
- Status:
- Active
- Beds:
- 3
- Lot size:
- 0.03 Acres
- Year built:
- 1988
- Baths:
- 3.00
- MLS#:
- CL24421087
ADDITIONAL INFORMATION
Beautiful 3-Bedroom Townhouse in the Tree-Lined Community of Hidden Canyon in Westlake Village! With upgrades throughout, this 2-Story Stunner features a modern open-concept floorplan w/ lots of natural light. Soaring vaulted ceilings welcome you upon entry. Living room w/ tiled fireplace. Dining area w/ adjacent open-air patio - perfect for al-fresco dining! Kitchen w/ hardwood cabinets, granite countertops, & center island. Spacious bedrooms w/ upgraded bathrooms. Upgraded flooring throughout. Private front courtyard w/ sitting area. Central AC + heat. Attached 2 car garage w/ laundry area & direct access. Community amenities include three community pools, children's play area, walking trails, & greenbelts. Just minutes to the best shopping, dining, & entertainment that the area has to offer. A fantastic opportunity in an amazing community!
- Type:
- Single Family
- Sq.Ft.:
- 4,917
- Status:
- Active
- Beds:
- 5
- Lot size:
- 0.54 Acres
- Year built:
- 1994
- Baths:
- 6.00
- MLS#:
- 224003075
ADDITIONAL INFORMATION
Welcome home to this spectacular North Ranch Estate which has its own private gate with amazing views! Once you enter through the double doors you'll find a gorgeous foyer and a beautiful winding staircase, an open floor plan with high ceilings in the living room which creates lots of light. A gourmet kitchen which opens to the large family room with a built-in bar making it an ideal space for entertaining. French doors from the dining area and large sliders from the family room leading to the backyard add to the indoor-outdoor living experience. The private backyard is a peaceful setting with a pool, spa, and gazebo, as well as many fruit trees and a grassy area. Back inside this incredible home has five bedrooms one of which is downstairs and an office or den, each bedroom having their own private bathroom, which is a great convenience for guests or a large family. The primary bedroom offers a fireplace, sitting area and incredible views, a large bathroom and walk-in closet. Overall, this home in desirable North Ranch with its many features and must-see qualities would make a fantastic place to call home.
- Type:
- Single Family
- Sq.Ft.:
- 9,100
- Status:
- Active
- Beds:
- 5
- Lot size:
- 2.35 Acres
- Year built:
- 2024
- Baths:
- 7.00
- MLS#:
- BB24145514
ADDITIONAL INFORMATION
(((NEWLY CONSTRUCTION)))AMAZING NEWLY CONSTRUCTED Single Story Modern Entertainer's Paradise With Loft. 9100 sq.ft. 5 Bedroom 7 Bath Gated Smart Home Masterpiece Situated On Almost 2.5 Acres. Fantastic Curb Appeal With This Masterpiece Situated On An Elevated Lot With A Long Driveway & 4 Car Garage. Gorgeous Glass Entrance Greets You With A Massive Pivot Door As You Enter The Main Area With 26 Foot High Exposed Beamed Ceilings & Wide Plank Hardwood Flooring. Custom Woodwork Hides The Secret Entrance To The Movie Theater Complete With Projector & Surround Sound. Heart Stopping Entertainers Space Complete With Custom Bar Complete With Ice Maker, Beverage Refrigerator, Massive Custom Island & Private Patio With Fire Pit. 2 Large Pocket Sliding Doors & Wall Of Glass Brings The Outside Into The Main Living Area With Massive Enclosed Wine Display With Artisan Stonework. All Connected To The Gourmet Kitchen Complete With 5' Range, Speed Oven, Miele Appliances, Center Piece Island With Seating, Built In Coffee Machine, 2 Dishwashers, Paneled Refrigerator/ Freezer & Walk In Prep Pantry With Sink & Patio. 4 of 5 Bedrooms Including The Primary Suite Located On The First Level. The Primary Suite Has Exposed Beam Ceilings, Fireplace, Private Patio, 2 Large Walk In Closets, 2 Water Closets, Multi Function Shower Heads In Over Sized Shower, Soaking Tub & Dual Vanity. Be The Talk Of The Town With Your Custom Pool & Spa With Motorized Pool Cover Brazilian Hardwood Pool Deck, Elegant Shimmering Pool Tile, 17th Century French Hand Carved Limestone Fountain, Outdoor Built-In BBQ Area Complete With Fireplace All While Looking At The Spectacular Mountain Views. Every Square Inch Of This Home Is Custom & One Of A Kind! Designer & Builder Spared No Expense. Other Features: Mudroom, Oversized Laundry Room With Hook Ups For 2 Washers & 2 Dryers, Crestron Smart Home, Kurft Jambs, Shadow Moulding, Speakers Throughout The Home, Security Cameras & Alarm, 400 AMP MSP, EV Car Charger, 5 HVAC Systems & 10 Year Structual Warranty. Check out the video:https://www.dropbox.com/scl/fi/rk9xrdhf1g9rb3sa5lolj/Collingswood_1.mp4?rlkey=d1fqivkj4wsx9hwpbkrhad35a&st=malq5z5x&dl=0
$2,295,000
2105 Lonestar Way Thousand Oaks, CA 91362
- Type:
- Single Family
- Sq.Ft.:
- 4,149
- Status:
- Active
- Beds:
- 5
- Lot size:
- 0.29 Acres
- Year built:
- 2019
- Baths:
- 5.00
- MLS#:
- 224002683
ADDITIONAL INFORMATION
Beautiful Lonestar Estate and beautifully designed and fully landscaped with newer pool/spa/firepit/outdoor kitchen/lawns/custom lighting and backing to open space owned by HOA. Wide open plan with 5 Bedrooms, 3 en-suite, large loft, office, soaring ceilings and super light and bright. Natural light pours through the dual pane windows, specifically the large bi-fold door wall that opens to the magnificent outdoor setting. Stunning kitchen with stone counters, 6 burner Wolf cooktop, glass door Sub Zero, center island breakfast bar, walk-in pantry and light cabinetry. Primary suite with private balcony, spacious bath, marble shower, soaking tub, and huge walk-in. Living room w/fireplace, family room w/fireplace, & formal dining room and a very large roomy loft. Other benefits include 3 car garage, solar, mountain and city light views with easy access to freeways, conveniences and schools!
- Type:
- Retail
- Sq.Ft.:
- 1,430
- Status:
- Active
- Beds:
- n/a
- Lot size:
- 0.26 Acres
- Year built:
- 1959
- Baths:
- MLS#:
- PV24093420
ADDITIONAL INFORMATION
Camelot Plaza is a prime location on Thousand Oaks Blvd with a great tenant mix of restaurants and services. It is a unique community located in the heart of the City of Thousand Oaks in Ventura County bordering Westlake Village. The premier space sits directly on Thousand Oaks Blvd! High vehicle and moderate foot traffic location! This end cap space has store front parking, signage and full visibility on Thousand Oaks Blvd. Ideal uses include retail, office, light medical, restaurant. Please contact us for more information. The Suite can be built out in several different configurations and is immediately available. Within the City limits are approximately 850 commercial and light industrial business firms. Multi-tenant stability and an excellent growth location. The surrounding area encompasses many individual neighborhoods, with active homeowners' associations to promote and maintain high quality architectural standards. It is central to the Civic Arts Plaza, City Hall, The Lakes Shopping Mall, and several other major businesses, eateries retail shops, banking & services. The space is 1,430 square feet and presents a unique opportunity for businesses seeking prominence in a great location. The Conejo Valley, located along the Hwy 101 corridor, has long been exalted for its superior lifestyle, excellent Mediterranean climate, affluent residential character and varied residential options, beautiful mountain views, shopping and other amenities. **** Prime Thousand Oaks Boulevard, with easy access to the 101 & 23 freeways *****
- Type:
- Land
- Sq.Ft.:
- n/a
- Status:
- Active
- Beds:
- n/a
- Lot size:
- 0.15 Acres
- Baths:
- MLS#:
- 224002500
- Subdivision:
- Fairway Oaks NR-754 - 754
ADDITIONAL INFORMATION
Discover the perfect canvas for your dream home on this premium, southwest-facing view lot situated directly on the prestigious North Ranch Country Club golf course. Enjoy unparalleled panoramic views of the 6th hole of the Valley Course, set against a backdrop of majestic mountains and stately Oak trees, offering a serene and private setting. The soils report and survey are completed, and plans for a luxurious two-story home are in process. This is a rare opportunity to create a custom residence in a coveted location.
Open House:
Sunday, 11/17 1:00-4:00PM
- Type:
- Single Family
- Sq.Ft.:
- 3,200
- Status:
- Active
- Beds:
- 3
- Lot size:
- 0.33 Acres
- Year built:
- 1980
- Baths:
- 3.00
- MLS#:
- 224002474
ADDITIONAL INFORMATION
Welcome to this private pool home, an exquisite end unit that seamlessly blends luxury with comfort, nestled on a serene flag lot right next to the golf course in North Ranch. Step into the grand living room, where a stately fireplace sets the perfect ambiance for crisp, cool evenings. French doors open to a spacious back deck, inviting you to bask in the tranquility of your surroundings. The living room flows effortlessly into the dining area, complete with a wet bar featuring a wine fridge, sink, and ample cabinetry - ideal for entertaining guests. Beyond the dining room, the family room awaits, a brilliant addition boasting built-in cabinetry and more French doors that lead you to the backyard oasis. Here, an oversized Trex deck awaits, overlooking a newly resurfaced pool and spa. With direct gate access to the golf course, your outdoor adventures are just steps away. The additional grounds beyond the deck provide a perfect space for your gardening aspirations. Downstairs, discover a charming bedroom with built-in bookshelves and a full bathroom featuring an oversized vanity and shower. This space is perfect for guests or a home office. Venture upstairs to the primary suite, a sanctuary of luxury with its vaulted ceiling, fireplace, built-in shelving and desk, and a deep closet. The extra room offers stunning views of the golf course, making it an ideal retreat for relaxation. The primary bathroom exudes grandeur with its glass-enclosed shower, soaking tub, and dual sink vanity. The junior suite also impresses with a vaulted ceiling, deep closet, built-in cabinetry, and a private ensuite bathroom with a shower and oversized vanity. Even the attached two-car garage has been thoughtfully updated with newly surfaced flooring, providing a pristine space for your vehicles, as well as cabinets for storage. Imagine living here, where privacy meets luxury, and every detail is designed for both relaxation and entertaining. Host gatherings by the pool, enjoy morning rounds of golf, or simply unwind in your serene backyard. This carriage home offers a lifestyle of elegance and ease, ready to welcome you home.
- Type:
- Townhouse
- Sq.Ft.:
- 1,762
- Status:
- Active
- Beds:
- 3
- Lot size:
- 0.04 Acres
- Year built:
- 2011
- Baths:
- 3.00
- MLS#:
- 224002321
ADDITIONAL INFORMATION
Back on the Market - Buyer Couldn't Perform, no fault of the home. This beautifully maintained townhome is ready for its new owner! The home appraised at value and is priced to sell. Featuring 3 spacious bedrooms and 3 baths, it combines modern elegance with thoughtful design. Highlights include semi-distressed hardwood floors, custom automatic blinds, and recessed lighting throughout. The open-concept kitchen, breakfast nook, and family room flow seamlessly, creating an inviting space for both everyday living and entertaining. Upstairs, enjoy a private master suite, a secondary bedroom perfect for an office, and a custom dressing room that adds a touch of luxury. The second-floor laundry room is fully equipped for ease and efficiency. Outside, relax on your private patio with hillside views. With one of the lowest HOAs in town and a turn key residence, now is the perfect time to make this exceptional townhome yours! Close to Westlake Village, shopping, dining, and the 101 freeway. Community amenities include a pool, spa, and guest parking. Don't miss out--
- Type:
- Single Family
- Sq.Ft.:
- 4,365
- Status:
- Active
- Beds:
- 5
- Lot size:
- 0.58 Acres
- Year built:
- 1989
- Baths:
- 5.00
- MLS#:
- 224002137
ADDITIONAL INFORMATION
Welcome to your dream home in the heart of the prestigious North Ranch community! This breathtaking 5-bedroom, 5-bathroom estate, custom designed by a renowned LA architect, offers over 4,300 sq ft of luxurious living space on a beautifully landscaped lot spanning nearly 2/3 of an acre. Ideally located in the high-end neighborhood of Westlake Village, this Mediterranean-inspired estate is a must-see.Step inside and be immediately impressed by the brand-new, luxurious flooring that flows seamlessly throughout the home, giving it a fresh, modern feel. As you explore further, you'll be captivated by the elegant chandeliers and modern lighting fixtures that have been thoughtfully installed to enhance both the ambiance and functionality of each room, elevating the entire space with their striking design.The gourmet chef's kitchen with 20-foot ceilings, featured on TV's Private Chefs of Beverly Hills, is truly the heart of the home, boasting Viking appliances, a walk-in pantry, and an abundance of counter space, making it perfect for everything from high-end entertaining to daily living.Every bedroom is spacious, filled with natural light, and features its own en-suite bathroom. The large primary suite showcases extra-high ceilings, a sitting area, abundant natural light, and a stunning fireplace. The spacious primary bathroom is complete with double sinks, a large tub, and additional skylights.The backyard oasis is a true showstopper, having been featured on magazine covers. Boasting a sparkling custom pool with a unique infinity-swim feature powered by four dedicated water jets, ideal for swim exercise or children's fun, a spacious grassy area surrounded by lush trees, and a built-in BBQ with bar seating. Whether you're hosting a summer barbecue or enjoying a quiet afternoon, this backyard offers endless possibilities.Additional highlights include a cozy front patio, perfect for enjoying your morning coffee and mountain views, a large remodeled circular driveway that enhances the home's stunning street presence, and lush landscaping with massive bougainvillea, rose, and bird of paradise collections providing year-round color. The three-car garage offers custom storage cabinetry and convenient parking. Don't miss the opportunity to make this architecturally inspiring home yours!
$1,299,000
1368 Harmony Court Thousand Oaks, CA 91362
- Type:
- Single Family
- Sq.Ft.:
- 1,887
- Status:
- Active
- Beds:
- 4
- Lot size:
- 0.23 Acres
- Year built:
- 1969
- Baths:
- 2.00
- MLS#:
- 224002037
ADDITIONAL INFORMATION
VIEWS VIEWS VIEWSAND Price Adjustment!Welcome to your dream hilltop home with spectacular views in the highly sought-after Kevington community. On the market for the first time in over 25 years, this single-story gem offers incredible natural light, spacious living areas, and unmatched privacy. Step inside to discover the bright open-concept living and dining areas, perfect for entertaining, along with a unique floor-to-ceiling wood-burning fireplace that serves as a stunning centerpiece for family gatherings. An abundance of east/west windows bathes the home in warm afternoon light, creating a serene ambiance throughout. The family room and refreshed kitchen effortlessly flow to the tranquil backyard paradise. Here, you'll find jaw-dropping, unobstructed views of the vast rolling hills, making every day feel like a retreat. Watch the sunrise over the mountains while sipping your morning coffee, as nature wakes up around you. Enjoy peaceful moments on the meditation/yoga deck (this is the ideal ZEN setting for relaxation) or host unforgettable pool parties, with the sparkling pool offering a refreshing retreat from the summer sun. Inside, the spacious west-facing primary bedroom features an updated ensuite bathroom and a sizable walk-in closet. Two of the three cheerful secondary bedrooms have poolside views and a tastefully remodeled spa-like bathroom with dual vanities and a large soaking tub. Nestled in a peaceful neighborhood, this home offers the perfect blend of tranquility and accessibility. With its prime location, you'll enjoy easy access to miles of hiking and biking trails, excellent schools, and lush parks. Don't miss this rare opportunity to own a piece of Kevington paradise! Contact me today to schedule a private tour and experience the beauty and charm for yourself.
- Type:
- Land
- Sq.Ft.:
- n/a
- Status:
- Active
- Beds:
- n/a
- Lot size:
- 1.89 Acres
- Baths:
- MLS#:
- 224002014
- Subdivision:
- Conejo Oaks-502 - 502
ADDITIONAL INFORMATION
Welcome to Bascom Court, where an extraordinary opportunity awaits on 2 acres of vacant land. Can be purchased individually or with an additional adjacent parcel, for a combined total of nearly 4 acres of land! Situated at the peaceful end of a coveted cul-de-sac in the highly sought-after Conejo Oaks neighborhood, this property offers the potential for a remarkable investment venture. Imagine the creation of ''Bascom Estates,'' a collection of four terraced single-story villas, each occupying almost an acre of land and boasting unparalleled 30-mile vistas of majestic mountains, cityscapes, and stunning sunsets. Picture yourself unwinding and dining beside your own infinity pool, soaking in these breathtaking views--a priceless addition to any lifestyle. This offering comprises two residential vacant lots, each with its own parcel number: 1 Bascom Court (APN 679-0-102-165), approximately 1.86 acres, and 2 Bascom Court (APN 679-0-102-155), approximately 1.89 acres. With the potential afforded by SB 9, developers may explore opportunities for subdividing and constructing multiple estates on each parcel, thereby maximizing returns on investment. Visualize the endless possibilities, whether creating a secluded gated community for individual homeowners or crafting residences suitable for a multi-generational family. Set amidst a backdrop of million-dollar custom homes, these lots enjoy a prime location near premier schools, shopping destinations, renowned restaurants, and picturesque hiking and riding trails, further elevating their appeal and investment potential. Utilities are conveniently accessible at the street. Don't miss this unparalleled opportunity to transform this prime parcel of land into a distinguished residential enclave. Embrace the possibilities and secure your place in the esteemed Conejo Oaks community today.
- Type:
- Land
- Sq.Ft.:
- n/a
- Status:
- Active
- Beds:
- n/a
- Lot size:
- 1.86 Acres
- Baths:
- MLS#:
- 224002013
- Subdivision:
- Conejo Oaks-502 - 502
ADDITIONAL INFORMATION
Welcome to Bascom Court, where an extraordinary opportunity awaits on nearly 2 acres of vacant land. Can be purchased individually or with an additional adjacent parcel, for a combined total of nearly 4 acres of land! Situated at the peaceful end of a coveted cul-de-sac in the highly sought-after Conejo Oaks neighborhood, this property offers the potential for a remarkable investment venture. Imagine the creation of ''Bascom Estates,'' a collection of four terraced single-story villas, each occupying almost an acre of land and boasting unparalleled 30-mile vistas of majestic mountains, cityscapes, and stunning sunsets. Picture yourself unwinding and dining beside your own infinity pool, soaking in these breathtaking views--a priceless addition to any lifestyle. This offering comprises two residential vacant lots, each with its own parcel number: 1 Bascom Court (APN 679-0-102-165), approximately 1.86 acres, and 2 Bascom Court (APN 679-0-102-155), approximately 1.89 acres. With the potential afforded by SB 9, developers may explore opportunities for subdividing and constructing multiple estates on each parcel, thereby maximizing returns on investment. Visualize the endless possibilities, whether creating a secluded gated community for individual homeowners or crafting residences suitable for a multi-generational family. Set amidst a backdrop of million-dollar custom homes, these lots enjoy a prime location near premier schools, shopping destinations, renowned restaurants, and picturesque hiking and riding trails, further elevating their appeal and investment potential. Utilities are conveniently accessible at the street. Don't miss this unparalleled opportunity to transform this prime parcel of land into a distinguished residential enclave. Embrace the possibilities and secure your place in the esteemed Conejo Oaks community today.
- Type:
- Townhouse
- Sq.Ft.:
- 2,572
- Status:
- Active
- Beds:
- 3
- Lot size:
- 0.06 Acres
- Year built:
- 1983
- Baths:
- 3.00
- MLS#:
- V1-23680
ADDITIONAL INFORMATION
Price improvement! Welcome to your exclusive North Ranch Golf Course fairway home nestled in a private setting in Westlake Village. As you step into this home, you will appreciate the soaring ceilings and natural light of this versatile floorplan. This home now presents a unique opportunity for a new owner to make it your own. The heart of this home is the gourmet kitchen, which offers custom cabinetry, and neutral tile countertops. From here, you can flow seamlessly into the family room, complete with a cozy fireplace and breathtaking views of the surrounding mountains, mature oaks, and the golf course. Upstairs, you'll find a large main suite complete with its own fireplace, sitting area, and spacious bathroom, two additional bedrooms on the opposite side and a full bath complete the upstairs. Recent carpeting, paint, and master shower improvements. This premium location offers a fantastic view of the golf course with plenty of space for lounging and entertaining. You will never get tired of the views of the surrounding hills and mountains from your perch. HOA amenities include a pool/spa/ and park. Don't miss your opportunity to own this exceptional home. This home offers a lifestyle that is second to none.
- Type:
- Single Family
- Sq.Ft.:
- 6,289
- Status:
- Active
- Beds:
- 5
- Lot size:
- 0.68 Acres
- Year built:
- 1992
- Baths:
- 6.00
- MLS#:
- 24389301
ADDITIONAL INFORMATION
Beautifully remodeled Cape Cod style home in prestigious North Ranch. A private driveway leads to a 5 bedroom and 6 bathroom home set on an over 1/2 acre lot. A large foyer opens to a formal living room, as well as an oversized den, both boasting high ceilings, windows bringing in natural light, and fireplaces. The den features a full bar with natural stone and leads to the massive chefs kitchen with quartzite stone, top of the line built in appliances, and a beautiful coffered ceiling. 2 large bedrooms downstairs each with private bathroom. Downstairs there is also a nicely appointed office, a dining room, and large bonus room. Upstairs has 2 more bedrooms each with private bathrooms, and a primary suite of your dreams. Private balcony space, a master retreat with fireplace, a massive walk-in closet, and a huge primary bath with dual showers and freestanding bath. An entertainers dream yard with pool, spa, built in bbq and outdoor kitchen, fire pit area, and a separate pool house.
- Type:
- Condo
- Sq.Ft.:
- 907
- Status:
- Active
- Beds:
- 2
- Lot size:
- 0.02 Acres
- Year built:
- 1985
- Baths:
- 1.00
- MLS#:
- 224001642
ADDITIONAL INFORMATION
Turnkey, 2 Bedroom, 1 Bath Condo with a Prime Thousand Oaks Location! Close distance to shops, restaurants, parks, Gardens of the World, Civic Arts Plaza and 101 Freeway close, you will love the convenience of being right in the center of town. The Camelot complex offers a community pool and spa and several grassy walkways leading to the adjacent park and Old Town Thousand Oaks area. Several recent upgrades just completed include a new kitchen and bathroom cabinets, granite counters, wood-like flooring, and new double pane windows with extra security doors. Second floor location offers vaulted ceilings and no neighbors above. Available for showing by appointment only.
- Type:
- Townhouse
- Sq.Ft.:
- 2,572
- Status:
- Active
- Beds:
- 3
- Lot size:
- 0.06 Acres
- Year built:
- 1983
- Baths:
- 3.00
- MLS#:
- 224001399
ADDITIONAL INFORMATION
On North Ranch Golf Course! Whether you're an avid golfer or simply appreciate the beauty of nature, this is truly a golfer's paradise. This exceptional 3-bedroom, 2.5-bathroom residence embodies luxury living with a touch of tranquility. Boasting a sprawling 2,572 square feet of living space, this stunning home offers a perfect fusion of elegance and comfort.As you step inside, you're greeted by soaring high ceilings and expansive windows that flood the interior with natural light, accentuating the spaciousness of the home. The inviting living areas are adorned with three cozy fireplaces, creating a warm ambiance ideal for relaxation and entertainment.Step outside onto the large wrap-around patio, where a picturesque brick walkway leads you to your own private oasis. Here, you'll discover a mesmerizing fire pit, perfect for cozy evenings under the stars, and a grand built-in fountain, adding a touch of elegance to outdoor gatherings.With three spacious bedrooms, including a lavish master suite complete with a spa-like ensuite bathroom, this home offers unparalleled comfort and serenity. HOA amenities include sparkling pool/spa and club house. Neighborhood park is just steps away.Don't miss your opportunity to own this exquisite retreat in one of the most desirable communities in the area. Great Potential! Note: Golf Course is currently being renovated. Any pictures of golf course were taken prior to the renovation starting.
- Type:
- Industrial
- Sq.Ft.:
- 1,201
- Status:
- Active
- Beds:
- n/a
- Lot size:
- 1.15 Acres
- Year built:
- 1981
- Baths:
- MLS#:
- CRSR24071747
ADDITIONAL INFORMATION
Vacant and move-in ready. Westlake Village business condo available for sale in the prestigious Duesenberg Professional Building. Ideally located in prime Westlake close to Thousand Oaks Blvd., the Post Office, Starbucks and the area’s best dining make this business complex perfectly suited for the entrepreneur, therapist and small business owner. Suite 9 is a 1,021 square foot second level office with an abundance of natural light and conveniently located next to the short flight of stairs for client easy access. This unit is currently divided into a waiting room with floor to ceiling windows, 5 private offices, and a break room. 55 surface parking spaces and easy access to the 101 and 23 freeways round out this offering. Freshly cleaned and painted, this unit is ready for your next business move.

Based on information from Combined LA/Westside Multiple Listing Service, Inc. as of {{last updated}}. All data, including all measurements and calculations of area, is obtained from various sources and has not been, and will not be, verified by broker or MLS. All information should be independently reviewed and verified for accuracy. Properties may or may not be listed by the office/agent presenting the information.

Thousand Oaks Real Estate
The median home value in Thousand Oaks, CA is $914,800. This is higher than the county median home value of $745,500. The national median home value is $338,100. The average price of homes sold in Thousand Oaks, CA is $914,800. Approximately 66.65% of Thousand Oaks homes are owned, compared to 29.73% rented, while 3.61% are vacant. Thousand Oaks real estate listings include condos, townhomes, and single family homes for sale. Commercial properties are also available. If you see a property you’re interested in, contact a Thousand Oaks real estate agent to arrange a tour today!
Thousand Oaks, California 91362 has a population of 127,274. Thousand Oaks 91362 is less family-centric than the surrounding county with 31.78% of the households containing married families with children. The county average for households married with children is 33.07%.
The median household income in Thousand Oaks, California 91362 is $113,942. The median household income for the surrounding county is $94,150 compared to the national median of $69,021. The median age of people living in Thousand Oaks 91362 is 44.4 years.
Thousand Oaks Weather
The average high temperature in July is 89.2 degrees, with an average low temperature in January of 43.5 degrees. The average rainfall is approximately 17.5 inches per year, with 0 inches of snow per year.
