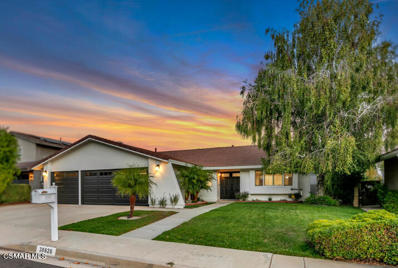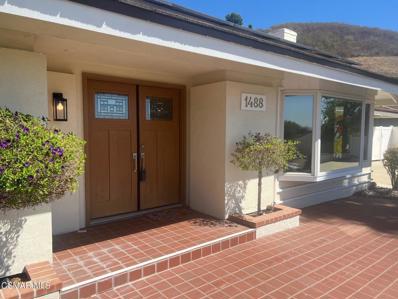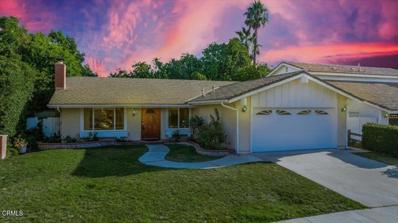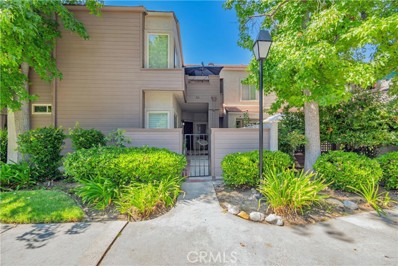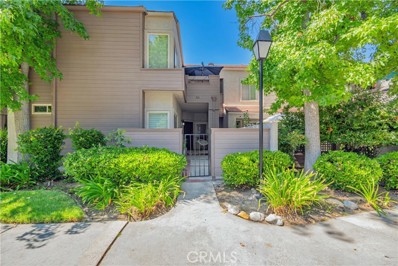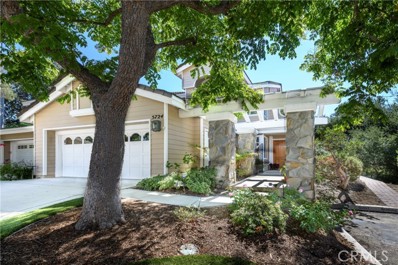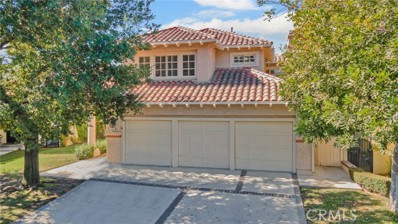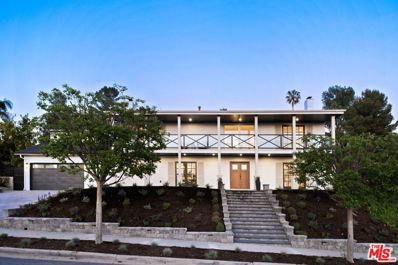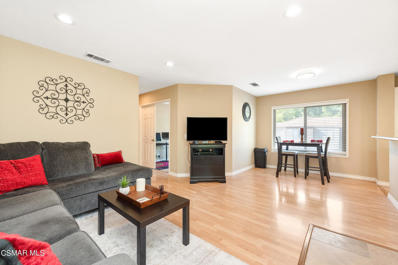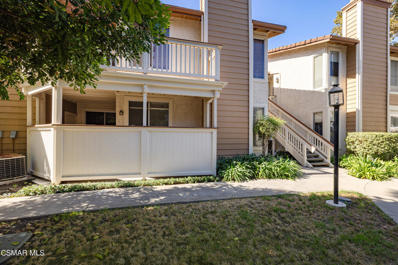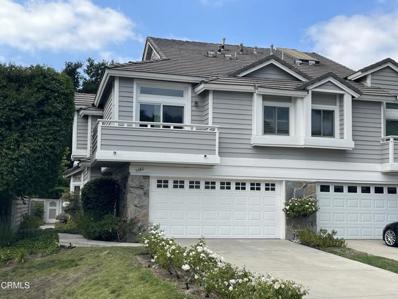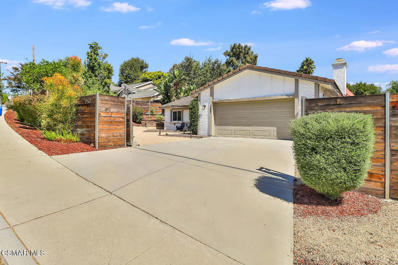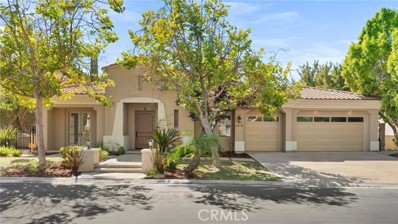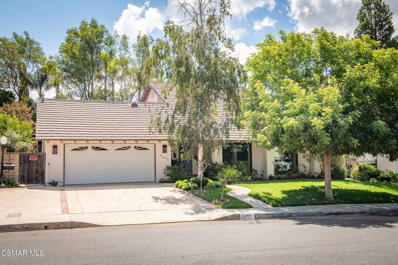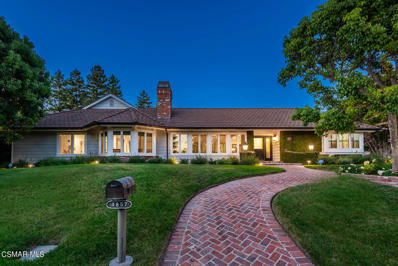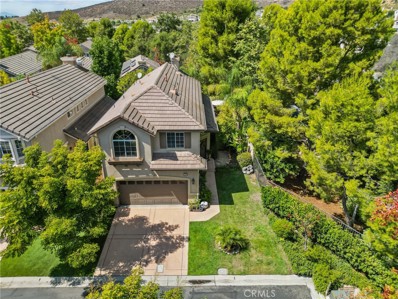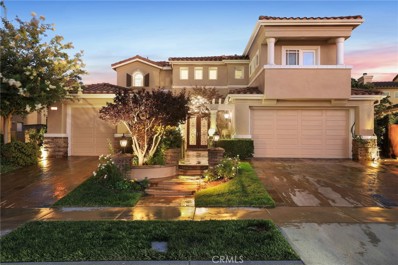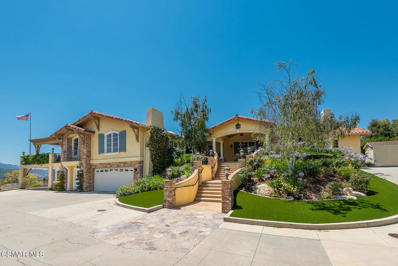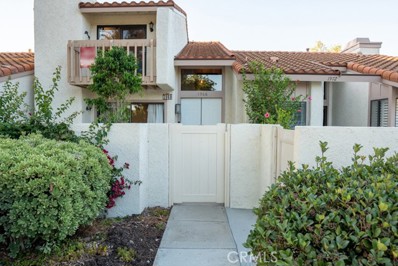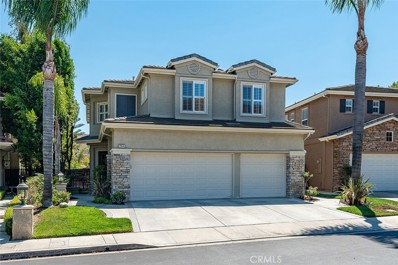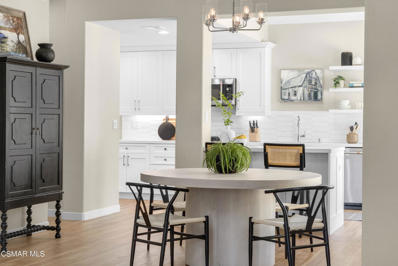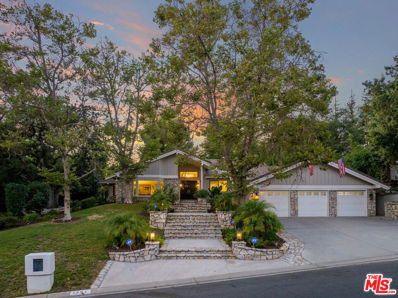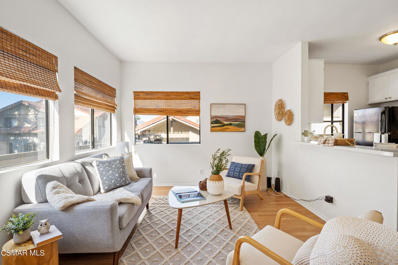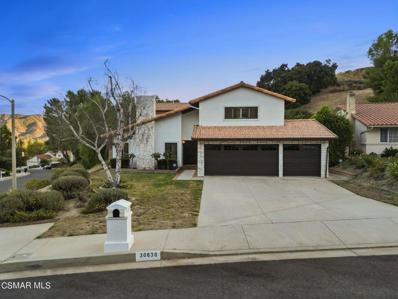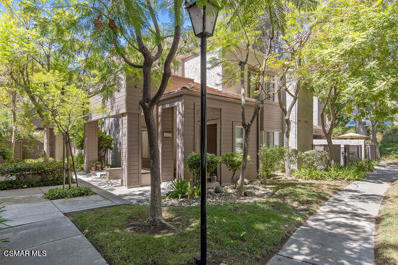Thousand Oaks CA Homes for Rent
The median home value in Thousand Oaks, CA is $978,499.
This is
higher than
the county median home value of $601,400.
The national median home value is $219,700.
The average price of homes sold in Thousand Oaks, CA is $978,499.
Approximately 67.49% of Thousand Oaks homes are owned,
compared to 28.77% rented, while
3.74% are vacant.
Thousand Oaks real estate listings include condos, townhomes, and single family homes for sale.
Commercial properties are also available.
If you see a property you’re interested in, contact a Thousand Oaks real estate agent to arrange a tour today!
- Type:
- Single Family
- Sq.Ft.:
- 1,673
- Status:
- NEW LISTING
- Beds:
- 4
- Lot size:
- 0.19 Acres
- Year built:
- 1979
- Baths:
- 2.00
- MLS#:
- 224004046
ADDITIONAL INFORMATION
A rare opportunity in Westlake Village! This turnkey single-story, 4 bedroom, 2 bathroom pool home offers an amazing open-concept floor plan and a stunning entertainer's backyard. Inside, find a spacious, light-filled living area that flows seamlessly into the large open kitchen, featuring stylish quartz countertops, lit stacked stone accents, a convenient breakfast bar, a massive 166-bottle wine fridge, a large pantry, and ample cabinet and counter space. Down the hallway, you'll find three inviting guest bedrooms and a beautifully updated guest bathroom, complete with a glass shower, double vanity, and built-in storage cabinets. The spacious primary suite is a retreat in itself, with a wood-paneled accent wall, generous closet space, and a stylishly redesigned ensuite bathroom. The recently renovated backyard is truly a showstopper. Highlighted by a sunken swim-up bar, it's the perfect space for entertaining guests, watching the big game, grilling, or simply relaxing by the pool. The backyard also features additional space with artificial turf, perfect for dining or creating a play space for kids or pets, while enjoying stunning mountain views. The stacked stone, quartz counters, and tongue-and-groove wood finishes perfectly complement the home's interior look and feel. Additional features include engineered hardwood floors, plantation shutters, recessed lighting throughout, a massive three-car garage, smooth stucco exterior, and upgraded vinyl windows. Close to shops, restaurants, award-winning schools, and everything else sought-after Westlake Village has to offer. This one won't last long!
$1,300,000
1488 Lamont Avenue Thousand Oaks, CA 91362
- Type:
- Single Family
- Sq.Ft.:
- 1,887
- Status:
- NEW LISTING
- Beds:
- 3
- Lot size:
- 0.3 Acres
- Year built:
- 1969
- Baths:
- 2.00
- MLS#:
- 224004042
ADDITIONAL INFORMATION
If you like privacy and peacefulness this place is for you. If you like views of sunsets and the local mountains this place is for you. Located in the much sought after Kevington area.Beautifully landscaped and hardscaped front and back yards with automatic irrigation. Large semi-circular patio cover in backyard with built-in benches adjacent to a dolphin water fountain. Lush plants abound in the completely vinyl-fenced yard including a large avocado tree and wisteria around the patio cover. There is a free standing BBQ gazebo with vented steel roof and serving counters. There is also an existing pre-wired cement pad for a hot tub should you so desire! The over-sized two-car garage features lots of storage room. There is a possible RV gated area on the side of the garage, and a large parking/turn around area at the top of the driveway.Inside the house you'll find a tastefully decorated interior with lots of hi-gloss finish wood cabinets and recessed lighting. All normal windows and sliders are high E, argon filled thermopane glass. The flooring is beautiful wood-like porcelain plank with carpet in 2 bedrooms and the living room. This three bedroom, two bath home features a large living room/dining room area with an Anderson bay window and quartz bench seat, leaded glass window accents, and a gas fireplace with quartz hearth. The kitchen is complete with Corian countertops, stainless steel appliances, built in microwave/oven unit, and a 'touch' faucet. The spacious primary bedroom has a GIANT walk-in closet, plantation shutters, and a ceiling fan. The primary bathroom features a leather-textured stone double sink vanity, large storage cabinet, separate makeup vanity, and a spectacular walk-in shower. A laundry room is conveniently located between the bedrooms. The kitchen and adjacent family room/dining area look out onto the backyard patio. Solar is currently leased from Sunrun, but various options are negotiable with the owner.
- Type:
- Single Family
- Sq.Ft.:
- 1,548
- Status:
- NEW LISTING
- Beds:
- 4
- Lot size:
- 0.13 Acres
- Year built:
- 1976
- Baths:
- 2.00
- MLS#:
- V1-25934
ADDITIONAL INFORMATION
Welcome to 2256 Hollowpark Ct, an inviting 4-bedroom, 2-bathroom single-story home situated on a quiet cul-de-sac in the heart of Thousand Oaks. Spanning 1,548 sq ft, this charming residence offers a perfect blend of comfort and modern style, ideal for families or those seeking a serene retreat.As you step inside, you're greeted by an open and airy living space bathed in natural light. The spacious living room, with its cozy fireplace, is perfect for relaxing or entertaining. Adjacent to the living room is a beautifully remodeled kitchen, complete with sleek countertops, modern appliances, and ample cabinetrya"ideal for preparing meals and creating lasting memories.The primary bedroom suite offers a tranquil escape with plenty of closet space and an updated ensuite bathroom. The three additional bedrooms are generously sized, providing flexibility for a home office, guest room, or growing family. Both bathrooms have been thoughtfully updated with contemporary finishes.Step outside to discover your own private backyard oasis, perfect for outdoor gatherings, gardening, or simply enjoying the California sunshine. The patio area is ideal for barbecues or quiet evenings under the stars.Located in a sought-after neighborhood, this home is just minutes from top-rated schools, parks, shopping, and dining options.
Open House:
Sunday, 9/29 8:00-11:00PM
- Type:
- Townhouse
- Sq.Ft.:
- 1,254
- Status:
- NEW LISTING
- Beds:
- 2
- Lot size:
- 0.03 Acres
- Year built:
- 1987
- Baths:
- 2.00
- MLS#:
- CRSR24194344
ADDITIONAL INFORMATION
Welcome to this stunning ground-floor, corner unit in the highly desirable Hidden Canyon community of Westlake Village. This beautifully maintained home offers 1,254 sq. ft. of single-level, open-concept living, perfectly designed for comfort and accessibility. Enjoy the privacy and tranquility of a top-of-the-hill location, surrounded by lush, park-like grounds with easy access to walking paths and community amenities. The interior is bathed in natural light, enhanced by plantation shutters on all windows. Gorgeous hardwood floors flow throughout the living areas and bedrooms, while the kitchen and bathrooms feature modern tile flooring. The updated kitchen boasts granite countertops, perfect for the home chef, and the bathrooms have been elegantly upgraded. The spacious master suite includes a large walk-in closet with custom organizers, offering plenty of storage. A brand-new A/C unit ensures comfort year-round. Additional conveniences include an in-unit stackable washer and dryer, an attached 1-car garage, an assigned carport space, and ample guest parking. Step outside to enjoy the large front courtyard or relax on the private side patio, perfect for outdoor dining or a morning coffee. The community offers a pool, spa, playground, and scenic sitting areas to soak in the view
- Type:
- Townhouse
- Sq.Ft.:
- 1,254
- Status:
- NEW LISTING
- Beds:
- 2
- Lot size:
- 0.03 Acres
- Year built:
- 1987
- Baths:
- 2.00
- MLS#:
- SR24194344
ADDITIONAL INFORMATION
Welcome to this stunning ground-floor, corner unit in the highly desirable Hidden Canyon community of Westlake Village. This beautifully maintained home offers 1,254 sq. ft. of single-level, open-concept living, perfectly designed for comfort and accessibility. Enjoy the privacy and tranquility of a top-of-the-hill location, surrounded by lush, park-like grounds with easy access to walking paths and community amenities. The interior is bathed in natural light, enhanced by plantation shutters on all windows. Gorgeous hardwood floors flow throughout the living areas and bedrooms, while the kitchen and bathrooms feature modern tile flooring. The updated kitchen boasts granite countertops, perfect for the home chef, and the bathrooms have been elegantly upgraded. The spacious master suite includes a large walk-in closet with custom organizers, offering plenty of storage. A brand-new A/C unit ensures comfort year-round. Additional conveniences include an in-unit stackable washer and dryer, an attached 1-car garage, an assigned carport space, and ample guest parking. Step outside to enjoy the large front courtyard or relax on the private side patio, perfect for outdoor dining or a morning coffee. The community offers a pool, spa, playground, and scenic sitting areas to soak in the views. This move-in-ready home is an exceptional find in one of Westlake Villages most sought-after neighborhoods.
Open House:
Friday, 9/27 11:00-1:00PM
- Type:
- Townhouse
- Sq.Ft.:
- 2,512
- Status:
- NEW LISTING
- Beds:
- 4
- Lot size:
- 0.06 Acres
- Year built:
- 1991
- Baths:
- 3.00
- MLS#:
- SR24199266
ADDITIONAL INFORMATION
Kensington Park is a prestigious gated community known for its natural beauty and exclusive residences that redefines luxury living. This exceptional enclave features only a select number of homes, ensuring an atmosphere of privacy and tranquility. As you drive through the secure gates and along the winding, tree-lined streets, you’ll immediately sense the harmony of nature. The property is situated on a quiet cul-de-sac, providing an idyllic setting that enhances the feeling of exclusivity. A landscaped courtyard welcomes you with the soft rustle of oak trees and the sweet fragrance of blooming flowers. Stepping through the front door, you are greeted by an expansive living room characterized by soaring high ceilings and large windows that bathe the space in natural light. The kitchen has generous counter space, plenty of cabinetry, and a walk-in pantry. A large breakfast area and adjoining family room are bathed in morning light which provides a delightful spot to enjoy coffee while taking in the breathtaking views of the mountains and surrounding oak trees. The primary suite is a true retreat, boasting vaulted ceilings and a sitting area with a fireplace offering the perfect escape for reading or enjoying a quiet moment while soaking in the views. The generous walk-in closet provides ample space, and the en-suite bathroom features dual sinks, a deep soaking tub, and an oversized shower creating a spa-like atmosphere. The home includes a versatile 4th bedroom, currently utilized as a sophisticated office space designed to inspire productivity while still offering the option to serve as a guest room when needed. Stepping outside, you’ll find the true highlight of this exquisite property—the backyard. Designed for both relaxation and entertainment, the outdoor space features unobstructed views of the mountains and the graceful oak trees that characterize the area. Imagine hosting summer barbecues, enjoying al fresco dining, or simply unwinding in the tranquil surroundings as the sun sets behind the mountains. This private oasis is enhanced by thoughtful landscaping that complements the natural beauty of the environment. The gated community offers additional amenities, including a sparkling community pool and spa, perfect for those hot summer days. With its combination of amenities and natural beauty, this property truly represents the pinnacle of exclusive living in one of the most desirable areas of North Ranch.
Open House:
Saturday, 9/28 1:00-4:00PM
- Type:
- Single Family
- Sq.Ft.:
- 3,346
- Status:
- NEW LISTING
- Beds:
- 4
- Lot size:
- 0.14 Acres
- Year built:
- 1988
- Baths:
- 3.00
- MLS#:
- SR24193943
ADDITIONAL INFORMATION
Spectacular North Ranch Residence! Premium lot location with a 180 degree VIEW of the GOLF course! The lot is one of the largest in the development with an EXTRA PARCEL, ON THE GOLF COURSE! Very wide Colonnade Entrance to the front door. Foyer entry views impressive soaring cathedral ceilings in Living Room and Formal Dining Room. Large Living Room features, a wood-burning fireplace, French doors/windows opening to the PRIVATE BACKYARD. Very spacious Formal Dining Room features French windows viewing the golf course. Huge Gourmet Kitchen has a wall of pantry shelving, impressive center island and a large Breakfast Area with French windows/door. Very comfortable over-sized Family Room features a Wet Bar and another wood-burning fireplace. Huge Master Suite features a large third Fireplace and offers beautiful views over the golf course. Very large Dressing Area. Unbelievable amount of closet space, plus a full walk-in closet! Master Bathroom includes a large French window over the tub and a King-sized shower. There are two additional large bedrooms on the second level, which includes another full Bathroom. There is another Bedroom/Study on the lower level with Bathroom. Additional features include an oversized Triple Car Garage, secluded patio areas and room for a very large pool at two different locations!
$2,299,000
890 Falmouth Street Thousand Oaks, CA 91362
Open House:
Sunday, 9/29 1:00-4:00PM
- Type:
- Single Family
- Sq.Ft.:
- 3,626
- Status:
- NEW LISTING
- Beds:
- 5
- Lot size:
- 0.32 Acres
- Year built:
- 1964
- Baths:
- 3.00
- MLS#:
- 24443541
ADDITIONAL INFORMATION
Discover 890 Falmouth Street, an impeccably reimagined Traditional Colonial tucked on a quiet street in Thousand Oaks. The first floor boasts an open concept layout ideal for entertaining, with three large accordion doors that seamlessly connect the indoor living space to the expansive backyard, creating a fluid, dynamic space. The kitchen has been meticulously updated, featuring Vadara Quartz countertops, an inviting 12-foot island, and semi-custom solid wood cabinets. Every detail is a statement with an artisanal Cle Moroccan Tile backsplash, a walk-through pantry, and a coffee bar adorned with leathered black granite and white oak shelves, all complemented by a Thermador appliance package and designer lighting. Ascend upstairs to the primary suite, a sprawling 750 square feet of sheer indulgence. Here, 14-foot vaulted ceilings frame breathtaking mountain and sunset vistas, complemented by a custom-fluted molding accent wall. The wrap-around walk-through closet, complete with bespoke built-ins, offers a plethora of space and seamless organization. The ensuite bathroom is nothing short of a spa-like retreat, featuring a wet room adorned with floor-to-ceiling tiles, an oversized tub, dual rain shower heads, and a striking 8-foot wide window that invites in the outdoors. The secondary upstairs bathroom continues this narrative of luxury with high-end black stone patterned flooring, a solid wood dual vanity with marble countertops, and hand-crafted designer tiles. Essential infrastructure upgrades include a comprehensive sewer system overhaul, copper rewiring with arc fault breakers, Alexa-compatible Kasa lighting, new PEX plumbing, and a smart dual-zone HVAC system controlled by two NEST thermostats. Living in Thousand Oaks means more than just beautiful scenery. This vibrant community offers a plethora of upscale shopping at The Oaks Mall, Westlake Plaza, and The Promenade at Westlake, as well as dining, entertainment options, and more. Outdoor enthusiasts will find paradise in the nearby Santa Monica Mountains, ideal for hiking and reconnecting with nature. 890 Falmouth Street is a statement in modern living, ready to offer an unparalleled lifestyle in one of Southern California's most coveted communities.
Open House:
Saturday, 9/28 1:00-4:00PM
- Type:
- Condo
- Sq.Ft.:
- 856
- Status:
- NEW LISTING
- Beds:
- 2
- Lot size:
- 0.02 Acres
- Year built:
- 1985
- Baths:
- 1.00
- MLS#:
- 224003977
ADDITIONAL INFORMATION
Don't miss this opportunity to live in the highly sought-after Westlake Village area. This upstairs unit is a true gem. Not only is it move-in ready for its next owner, it is conveniently located near shopping, entertainment, and award winning restaurants. Step into the bright, naturally lit family room featuring wood-like flooring and recessed lighting, creating a warm and welcoming ambiance. The kitchen boasts granite countertops, tile floors, and recessed lighting, with a convenient counter overhang perfect for barstool seating. Both bedrooms offer wood-like flooring and recently updated light fixtures. The bathroom has been stylishly remodeled with stone tile in the shower and a sleek granite countertop on the vanity. Additional highlights include dual-pane windows throughout, about one-and-a-half years old HVAC system, a one-car garage, plus an additional outdoor parking spot. With no neighbors above or below, you can enjoy a peaceful living experience. Take advantage of the complex's three sparkling pools, and nearby parks and hiking.
Open House:
Friday, 9/27 4:00-6:00PM
- Type:
- Condo
- Sq.Ft.:
- 907
- Status:
- Active
- Beds:
- 2
- Lot size:
- 0.02 Acres
- Year built:
- 1985
- Baths:
- 1.00
- MLS#:
- 224003954
ADDITIONAL INFORMATION
Welcome to your new home in the vibrant heart of downtown Thousand Oaks! This beautifully maintained 907 square foot downstairs condo offers an ideal blend of comfort and style. Featuring two spacious bedrooms and a recently upgraded bathroom, this residence is perfect for modern living.The open-concept kitchen flows effortlessly into the cozy family room, complete with a charming fireplace that invites warmth and relaxation. You'll appreciate the generous walk-in closet, providing ample storage, and the convenience of an indoor laundry unit. Step outside to your private wrap-around patio, perfect for enjoying morning coffee or unwinding in the evening.Additional highlights of this delightful condo include fresh interior paint, recessed lighting, elegant crown molding, upgraded flooring, and stunning custom tile work in the bathroom.The community amenities enhance your lifestyle with a sparkling pool and soothing spa, offering the perfect retreat just steps from your door. Ideally situated with easy freeway access, you'll find shopping, dining, and entertainment options all within reach.Don't miss the opportunity to make this charming condo your own--schedule your showing today!
- Type:
- Townhouse
- Sq.Ft.:
- 2,145
- Status:
- Active
- Beds:
- 3
- Lot size:
- 0.05 Acres
- Year built:
- 1987
- Baths:
- 3.00
- MLS#:
- V1-25814
ADDITIONAL INFORMATION
A Rare Opportunity to Own Your Executive Townhome in Prestigious Meadow Oaks, in the Prime Location of Westlake Village. This spacious open floorplan (2145 sf) features 3 bedrooms and 3 full baths, vaulted ceilings, Newer top of the line Anderson windows though-out make the interior super quiet. Plantation shutters, recessed lighting and solar tubes for additional natural light. Balcony off Master Suite, dual vanities, oversized tub and walk-in closet. Central vacuuming. Attached 2 car garage with lots of storage cabinetry. Lush landscaping and even a Koi pond. This beautiful gated community also offers a community Pool and Spa, nearby nature trails, babbling brook and majestic Oak trees, yet close to restaurants and shopping! Low HOA and a Motivated Seller...Thank you
$1,129,000
252 Rancho Road Thousand Oaks, CA 91362
Open House:
Saturday, 9/28 1:00-4:00PM
- Type:
- Single Family
- Sq.Ft.:
- 1,693
- Status:
- Active
- Beds:
- 3
- Lot size:
- 0.31 Acres
- Year built:
- 1985
- Baths:
- 2.00
- MLS#:
- 224003916
ADDITIONAL INFORMATION
Welcome to Conejo Oaks! This DARLING ONE STORY is tastefully updated throughout, and includes Aquaguard Laminate flooring, (that looks like wood), dual paned windows, a super sunny white kitchen with newer cabinets, soft close cabinet doors, quartz counters and stainless appliances, of course! The breakfast counter is lovely and easily seats 6! The family, living and dining rooms are nice sized and the bedrooms are all drenched with sunlight and have views of nature. The guest bathroom has been tastefully upgraded with a dual vanity, a shower over tub and a commode area. The primary suite is complete and includes a bathroom with stall shower, a dual vanity and a large walk-in closet. Outside you will experience complete serenity with the freshly landscaped drought tolerant front and back yards with several seating areas, a jacuzzi tub, fruit trees and lush landscaping! 2 car garage with storage. Close to blue ribbon schools, shopping and great restaurants. Come take a look!
$2,199,000
1979 Hathaway Street Thousand Oaks, CA 91362
- Type:
- Single Family
- Sq.Ft.:
- 4,007
- Status:
- Active
- Beds:
- 4
- Lot size:
- 0.38 Acres
- Year built:
- 2002
- Baths:
- 5.00
- MLS#:
- SR24193392
ADDITIONAL INFORMATION
Experience luxurious living in this exquisite single-level estate located within the prestigious gated community of the Signature Collection. This expansive single level home offers over 4,000 square feet of elegant living space, featuring 4 bedrooms, an office, and 4 ½ bathrooms with a 3-car garage. As you enter, you're greeted by a stunning, long entryway with tile flooring that flows seamlessly into the kitchen and family room. The Chef's kitchen is a culinary dream, equipped with granite countertops, a Viking oven, a gas stove top, a Sub-Zero refrigerator, and a dry bar, all opening up to the spacious family room—perfect for entertaining guests. The formal living and dining rooms exude elegance, with a wood-burning fireplace, floor-to-ceiling windows, and double French doors leading to the basketball/sports court and outdoor entertaining area. Each secondary bedroom features walk-in closets and en-suite bathrooms for added privacy and comfort. The grand master bedroom is a private retreat on its own wing, complemented by a luxurious master bath and walk-in closet. The backyard is a true oasis, complete with a beautiful pebble tech-coated pool, spa, covered patio, and artificial turf lawn, making this home truly sensational.
$1,850,000
3177 Sierra Drive Westlake Village, CA 91362
- Type:
- Single Family
- Sq.Ft.:
- 2,917
- Status:
- Active
- Beds:
- 3
- Lot size:
- 0.17 Acres
- Year built:
- 1973
- Baths:
- 3.00
- MLS#:
- 224003914
ADDITIONAL INFORMATION
Beautiful 3-bedroom 3-bathroom home with attached apartment/ADU. Discover your dream home in the highly sought-after Westlake Hills neighborhood! This stunning 3-bedroom, 3-bathroom residence combines modern elegance with practicality, featuring a versatile attached apartment/ADU. Perfect for generating rental income or providing a private retreat for guests.Step inside to find a beautifully updated interior, where the kitchen, bathrooms, and flooring have all been tastefully modernized. The open-concept design flows effortlessly, offering multiple living areas and a formal dining room--ideal for entertaining guests or enjoying relaxed family gatherings.The backyard is your sanctuary, designed for both comfort and luxury. Whether you're hosting a summer barbecue or simply unwinding after a long day, this outdoor space provides a serene escape.Located close to freeways, shopping, and dining, this home not only offers style and sophistication but also unparalleled convenience. Perfect for any stage of life.
- Type:
- Single Family
- Sq.Ft.:
- 4,657
- Status:
- Active
- Beds:
- 4
- Lot size:
- 0.51 Acres
- Year built:
- 1984
- Baths:
- 5.00
- MLS#:
- 224003899
ADDITIONAL INFORMATION
An absolutely sensational SINGLE STORY traditional on a prime corner lot in the heart of North Ranch! Extensively remodeled throughout is this 4 bedroom, 4.5 bath estate with a very rare self contained detached guest house! Ideally set on an all usable half acre lot with complete privacy! The true single level floorplan (no steps) is graced with all new hardwood floors, fresh paint, soaring wood beamed cathedral ceilings and more. The beautifully updated center island kitchen opens seamlessly to the family room and boasts Quartzite countertops, custom cabinetry, oversized walk in pantry and top of the line appliances. The large primary suite is enhanced with a office area with built ins, sitting area with fireplace, two walk in closets and picture windows. The professionally landscaped resort quality grounds provide a custom pool and spa, outdoor fireplace, separate firepit, manicured lawns and an awesome detached guest house with kitchenette and remodeled bathroom. Other amenities include brick lined pathways, atrium with fountain, oversized 3 car attached garage and much more. This stunning timeless traditional boasts fantastic curb appeal and complete privacy!
$1,095,000
2915 Capella Way Thousand Oaks, CA 91362
Open House:
Saturday, 9/28 1:00-4:00PM
- Type:
- Single Family
- Sq.Ft.:
- 1,631
- Status:
- Active
- Beds:
- 3
- Lot size:
- 0.08 Acres
- Year built:
- 1996
- Baths:
- 3.00
- MLS#:
- SR24191925
ADDITIONAL INFORMATION
Welcome to this charming Thousand Oaks residence, nestled in the popular Verdigris community, at the end of a quiet, peaceful cul-de-sac. Step inside to discover stunning wood floors that grace the entire first floor, providing a warm and inviting atmosphere. The cosy living area seamlessly blends with a beautifully landscaped, ultimate private backyard, offering an ideal space for entertaining. The kitchen boasts granite counter tops and new stainless steel appliances that integrate with the contemporary design. The main floor also offers a guest half bathroom. Upstairs, you'll find the well-designed living quarters of this home, featuring a primary bedroom with walk-in closet, primary bathroom with separate shower and a large tub, two guest bedrooms and one guest bathroom. Conveniently located on this level, the dedicated laundry room adds practical ease to daily routines, making chores a hassle-free part of your day. The staircase and all the bedrooms upstairs have been transformed with stylish laminate flooring, adding elegance and functionality. The community creates a welcoming environment by offering an array of premium amenities including pool, spa, tennis courts, parks and more. Close proximity to shopping centers, freeway, and top-rated schools.
- Type:
- Single Family
- Sq.Ft.:
- 4,100
- Status:
- Active
- Beds:
- 5
- Lot size:
- 0.18 Acres
- Year built:
- 2003
- Baths:
- 5.00
- MLS#:
- BB24187434
ADDITIONAL INFORMATION
A sense of seclusion from the rest of the world with all the conveniences of shopping, dining, hiking, golf, schools and parks just outside the gates. This fabulous home is as elegant as it is functional. Quality finishes include marble, granite, travertine, gorgeous wood floors, ?hunter douglas shutters, a beautiful foyer and a sweeping staircase with ornamental iron detail and wood handrail finish. You will also find top of the line appliances by Viking and Subzero. Whether you have a growing household or simply want space to stretch out, the floor plan affords something for everyone. To the left of the foyer and at the front of the home is the formal living room with fireplace and floor to ceiling windows looking out to the courtyard. The main floor bedroom has a custom built wall unit with storage, book shelves and a convenient murphy bed and full bathroom. Down the hall as you approach the formal dining room is a beautifully designed mini bar with illuminated glass cupboards, granite counter and refrigerator. Like the formal living room, the formal dining room is a room unto itself off the kitchen. The spacious kitchen opens up to the family room with a custom built entertainment center and views to the backyard and courtyard. The kitchen provides informal dining at the built in semi-circle eating nook and center island. The flow of the kitchen is seamless with abundant counter space for food prep, convenient sink, dishwasher and storage at the center island, 6 burner gas cooktop and nature entering through the windows at the back splash. The back yard is private with mature landscaping, pool, spa, bbq, gazebo and plenty of patio and side yard space to enjoy. The second floor main bedroom and bathroom is a suite of its own and provides magnificent east facing mountain and valley views. Bedrooms three, four and five have their own living room area and office/study space. ?A few functional benefits of this magnificent home are a three car garage with abundant storage, a central home vacuum system, a complete laundry room and easy to maintain yard. Take ?our time to view the photos and see all the detail and elegance this home has to offer then make your appointment for a personal tour.
$2,585,000
551 Lone Oak Drive Thousand Oaks, CA 91362
- Type:
- Single Family
- Sq.Ft.:
- 4,677
- Status:
- Active
- Beds:
- 4
- Lot size:
- 0.99 Acres
- Year built:
- 1980
- Baths:
- 4.00
- MLS#:
- 224003863
ADDITIONAL INFORMATION
Gorgeous, custom-built estate on 1 acre of hilltop land with commanding valley, city & mountain views! Extremely private eastern Thousand Oaks location. Long, private driveway from the street to the residence. Owner/builder/artist's own home offered for the first time! Light, bright interior in this 4 bedroom + office+ studio, 3.5 bathroom home with nearly 4,700 sq. ft. of living space! Outdoor entertaining pavilion with covered patio, large BBQ/kitchen center, fireplace, views, fan and sitting area! All main living areas of the home, including bedrooms, are on a single level so you have no interior steps to climb. There is also a very convenient 'no-step' concrete path around the exterior. Don't miss the large solar field on the lower level of the lot, virtually unseen from the residence. Lemon, orange & nectarine trees dot the garden landscape, along with beautiful flowers/shrubs. The property is in close proximity to WLV, the Civic Arts Center and easy freeway access. Inside, quality abounds! From the entry fountain to the elegant front doors, the property will give visitors a warm, inviting impression. Built with high quality and thoughtful design, the home includes a central vacuum system, food sealer in the kitchen, dual tankless water heaters & surround sound system. The home features high, wood beamed ceilings throughout and 4 beautiful fireplaces. The formal dining room features spectacular views of the valley. The lovely gourmet kitchen has custom cabinets, a warming drawer, large farm house sink, double oven, built-in refrigerator/freezer, sizeable pantry, 4 burner Thermador with griddle, island with veggie sink, adding workspace to the already plentiful countertops. A beautiful hand painted mural in the niche above the griddle adds charm and ambience. The adjoining family room showcases built-in bookshelves and European finished drywall. Step into the adjoining game room and enjoy a game of pool or perhaps some refreshments from the wet bar! You will enjoy the updated, newer electrical throughout the home that gives you multiple lighting options. Spacious bedrooms greet you, along with an office large enough to accommodate multiple people. The primary suite is much to behold with a fireplace, ceiling fan, elevated TV, dual vanity areas, separate shower, jetted tub, arched ceiling, built-in storage area and a spacious, mirrored, custom closet. Not to be missed is the downstairs art studio! This large area is currently an active art studio with 1/2 bath, work areas, kitchenette and multiple storage areas. It has it's own private entrances, patio access and wonderful views from double French doors and windows, which provide abundant natural light. There are storage areas and parking spaces outside the studio. This area could be an ADU, workout area, wine lounge, in-law suite or it could stay in it's present use! The lot is zoned for horses but there are no facilities at the property. No HOA or HOA fees in this custom area.
Open House:
Sunday, 9/29 1:00-4:00PM
- Type:
- Townhouse
- Sq.Ft.:
- 1,536
- Status:
- Active
- Beds:
- 3
- Lot size:
- 0.05 Acres
- Year built:
- 1981
- Baths:
- 3.00
- MLS#:
- SR24189385
ADDITIONAL INFORMATION
Welcome to your dream townhome! This 3-bedroom, 2.5-bathroom gem has been sprinkled with over $81,000 worth of love and upgrades. Picture this: a stunning, modern kitchen that flows effortlessly into a chic dining area—ideal for those dinner parties or cozy meals. With LED recessed lighting, smooth ceilings, and fresh new floors and baseboards, every inch of this home radiates style and warmth. And let’s not forget those jaw-dropping mountain and tree-top views that will make every sunrise and sunset feel like a mini-vacation. Outdoor enthusiasts, rejoice! This home boasts two fabulous terraces, front and back, perfect for hosting lively get-togethers or simply kicking back with a good book. And for your comfort, you’ve got ceiling fans to keep things breezy, all appliances ready to go, and a brand-new HVAC system (just installed in April 2024) to keep you cool year-round. Welcome to a life of luxury and relaxation—your new sanctuary awaits!. There is EV charging availability with 240 in the 2 car garage. Close to shopping, restaurants, supermarkets, Conejo Creek Park, TO Library, Adult Center, equestrian and dog park, nearby schools, and easy freeway access. HOA covers All common areas, pool, spas landscape, tennis courts, trash, and roof. OHs 9/17 5-7pm & 9/21 & 9/22 12-5pm
- Type:
- Single Family
- Sq.Ft.:
- 2,803
- Status:
- Active
- Beds:
- 5
- Lot size:
- 0.14 Acres
- Year built:
- 1999
- Baths:
- 3.00
- MLS#:
- SR24189142
ADDITIONAL INFORMATION
Welcome to this stunning five-bedroom, three-bath home nestled within the exclusive gated EagleRidge community . Boasting high ceilings and an open floor plan, this residence is designed for both comfort and style. The gourmet eat-in kitchen is a chef’s dream, featuring a Viking stove/oven and a spacious walk-in pantry. Downstairs, a convenient bedroom offers flexibility, while upstairs you'll find four additional bedrooms and a laundry area. The expansive primary suite impresses with breathtaking views and a private balcony, perfect for relaxing. Outside, the backyard feels like a personal resort, complete with a sparkling pool, spa, waterfalls, and a waterslide. The tiki lounge, equipped with a barbecue area, makes this the ultimate space for entertaining and unwinding. This home offers luxury living at its finest.
- Type:
- Townhouse
- Sq.Ft.:
- 1,645
- Status:
- Active
- Beds:
- 3
- Lot size:
- 0.04 Acres
- Year built:
- 1991
- Baths:
- 3.00
- MLS#:
- 224003764
ADDITIONAL INFORMATION
North Ranch offers a prestigious Braemar Townhome nestled in a gated Westlake Village community. This townhome lives much like a single-family residence. Dramatic vaulted ceilings, a reimagined, expanded and completely renovated kitchen with ample cabinetry and counter space shows pride of ownership. Quartz counters, custom cabinetry, an open island, Cafe appliances and a large sink is inviting for any chef. Over $200,000.00 in recent upgrades shows attention to detail, custom design and functionality. Offering two primary suites, one on the main floor and one upstairs overlooking a majestic oak tree, is perfect for a plethora of family needs. All bedrooms are beautifully sized with large windows and generous closet space. Three remodeled bathrooms and indoor laundry for convenience and comfort. The private Zen like backyard is cherished with a specimen oak tree, drought tolerant landscaping and outdoor private space. There is a two-car attached garage with direct access. This gated community has a community pool, spa and recreation area. Close by is the beautifully maintained North Ranch Playfield Park offering a baseball field, tennis courts, restrooms, tennis courts and playground. Hiking trails, nearby shops and restaurants for convenience and luxury living! Welcome home!
- Type:
- Single Family
- Sq.Ft.:
- 3,780
- Status:
- Active
- Beds:
- 4
- Lot size:
- 0.49 Acres
- Year built:
- 1984
- Baths:
- 4.00
- MLS#:
- 24435862
ADDITIONAL INFORMATION
Nestled in one of the most coveted neighborhoods of Westlake Village, this stunning single-story California Ranch home is perfectly positioned on a spacious 21,000+ square foot knoll, with views of the majestic California Oaks that envelop the property. As you step inside, you'll be greeted by an expansive open floor plan that radiates elegance. High beamed ceilings and a striking wall of glass create a seamless connection between indoor and outdoor living, inviting natural light to fill the space. With 4 bedrooms and 3.5 bathrooms, this residence is thoughtfully designed to accommodate a variety of lifestyles while providing generous space and sophistication. The luxurious Primary Suite serves as a tranquil retreat, complete with a cozy fireplace and a serene sitting area that overlooks the inviting pool and entertainment space. It features two spacious walk-in closets and a spa-like bathroom equipped with dual vanities, a soaking tub, and an oversized shower stall. The formal living room, anchored by a charming fireplace, flows effortlessly into a spacious dining room, making it ideal for hosting gatherings. The grand chef's kitchen is a culinary dream, outfitted with stainless steel appliances, a large island, a walk-in pantry, and a delightful eat-in area that opens directly to the backyard.The airy family room, boasting another fireplace and high beamed ceiling, features sliding glass doors that lead to the outdoor entertainment area, setting the stage for memorable gatherings with family and friends. This home is truly an entertainer's paradise, showcasing a large built-in outdoor kitchen that serves as the centerpiece for the pool, spa, dining, and lounge areas. At the end of the pool, a cozy sitting area with a built-in gas fire pit provides the perfect spot to unwind on cool evenings. For added convenience, a direct-access oversized 3-car garage offers privacy and security. True California living in North Ranch!
Open House:
Sunday, 9/29 1:00-4:00PM
- Type:
- Condo
- Sq.Ft.:
- 1,200
- Status:
- Active
- Beds:
- 3
- Lot size:
- 0.03 Acres
- Year built:
- 1985
- Baths:
- 3.00
- MLS#:
- 224003759
ADDITIONAL INFORMATION
Welcome to this Beautiful freshly painted Condo in the heart of Thousand Oaks! This home has a private stairway entrance and two lovely balconies to sit out and enjoy the peek-a-boo mountain view on lovely California evenings. The first floor features an open floor plan with new wood-like laminate floors, a lovely kitchen with a bay window, and an eating area adjacent to the kitchen. Just around the corner is a powder bathroom and a large walk in storage closet. The kitchen features new quartz counter tops, new stove, microwave and dishwasher, painted cabinets, new faucets, built in pantry shelves, a water filtration system and the nice bay window! Upstairs you'll find 3 spacious bedrooms with brand new carpet, a full bath in the hallway, and a dedicated area with a brand new stacked washer/dryer unit. There is also spacious linen storage in the hallway. The private and spacious Primary bedroom features an en-suite bathroom, built in closets, a ceiling fan, and a private balcony. Both upstairs bathrooms have brand new tubs and newish shower fixtures. This home is newly painted and has a relatively new HVAC system, as well as a newish water heater, brand new electrical panel, and new upgraded insulation. All upgrades have been completed by the current owner. This home is close to shopping and all that Thousand Oaks has to offer! You won't want to miss this very well maintained and beautiful private Condo in Thousand Oaks.
- Type:
- Single Family
- Sq.Ft.:
- 1,925
- Status:
- Active
- Beds:
- 4
- Lot size:
- 0.31 Acres
- Year built:
- 1980
- Baths:
- 3.00
- MLS#:
- 224003749
ADDITIONAL INFORMATION
Beautifully remodeled on an exceptional cul-de-sac street in Westlake Village in close proximity to a fantastic park and nearby to most conveniences. This is a top to bottom remodel from flooring to windows, kitchen, bathrooms, fixtures, fireplace, lighting and the list goes on. You do not want to miss this opportunity. Gorgeous double door entry leads into wonderful living area with soaring ceiling and spectacular fireplace. Kitchen features newer cabinetry, Quartz counters, stainless steel Thermador appliances, breakfast nook w/wine fridge, tile back splash and appliance pantry. Mediterranean Kerrew wood floors throughout home including the wide plank stairs. Dual pane windows, custom wood shutters, wainscoting and tastefully placed niches for display. Newer smooth stucco, garage doors and stone facade. Newer heat and air dual zone system. Large back yard with pool, spa, built in BBQ and wonderful privacy, ideal for entertaining and all the outdoor fun. Top of the development location with mountain, valley and treetop views.
- Type:
- Condo
- Sq.Ft.:
- 1,255
- Status:
- Active
- Beds:
- 2
- Lot size:
- 0.03 Acres
- Year built:
- 1985
- Baths:
- 2.00
- MLS#:
- 224003745
ADDITIONAL INFORMATION
Beautiful upstairs one level home with views and privacy. Entry level on ground floor and two sets of stairs lead to the one level penthouse, one stairway leads directly to the garage. 2 bedroom and2 bathroom 1255 square feet shows very open and spacious. This cozy home is meticulous and very well maintained. Laminate flooring throughout. HVAC systme is approx. 8 years old. Lovely sunny and large balcony off the family room. In unit full size stacked washer and dryer. One car attached garage with ample storage overhead loft with pull down and one carport.3 community pools , spas, greenbelts, play area, access to hiking trails. 1/2 a mile to the YMCA, Westlake High School, shopping.

