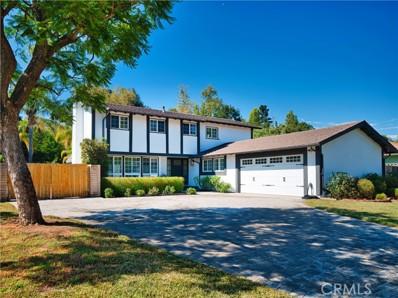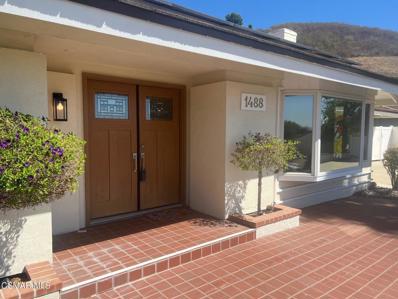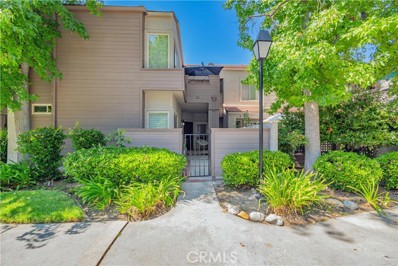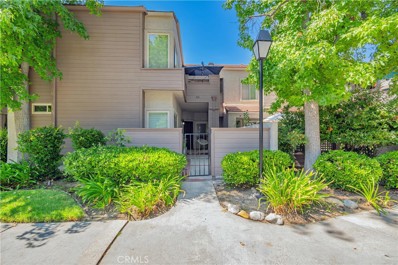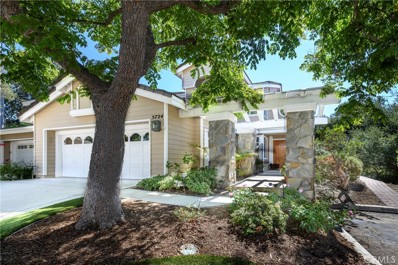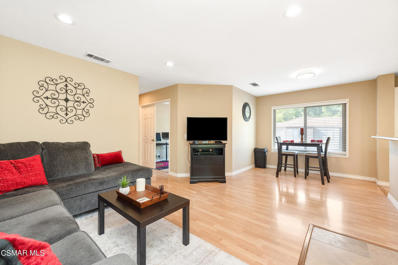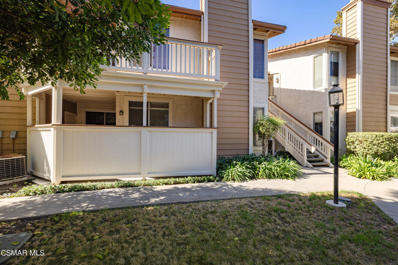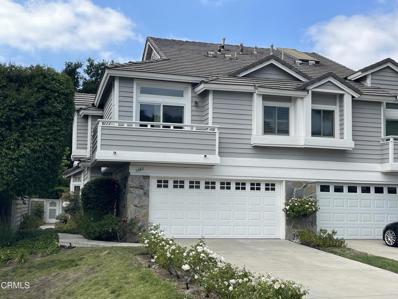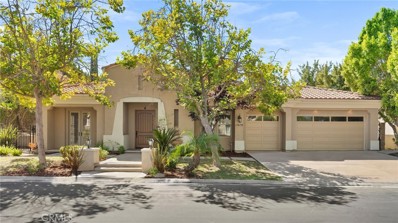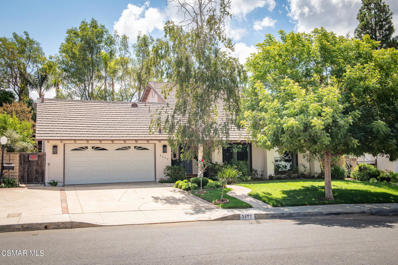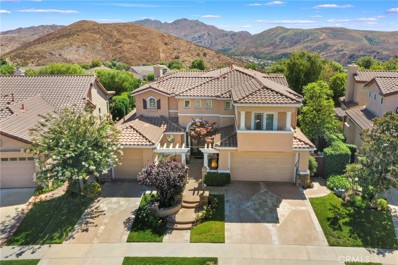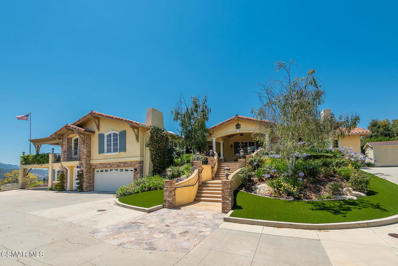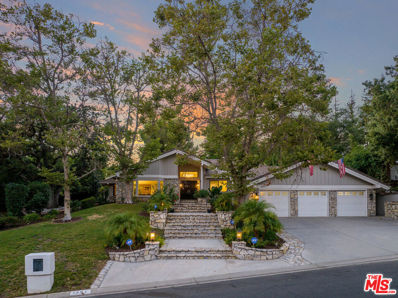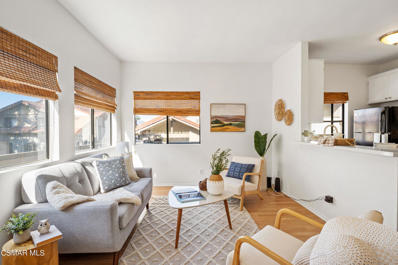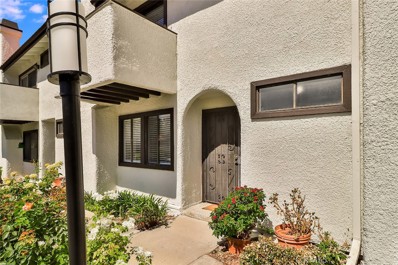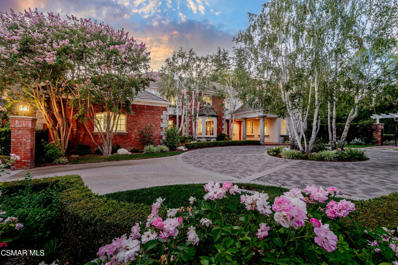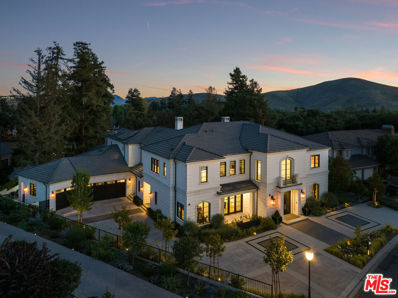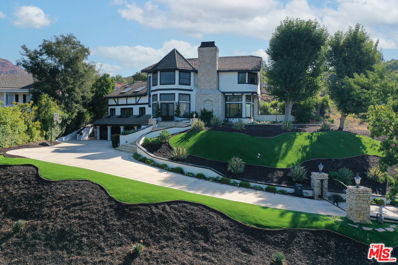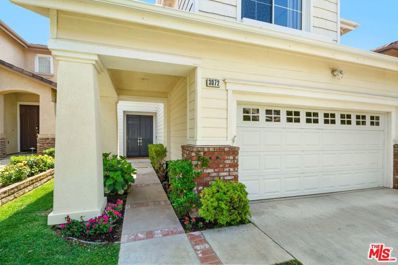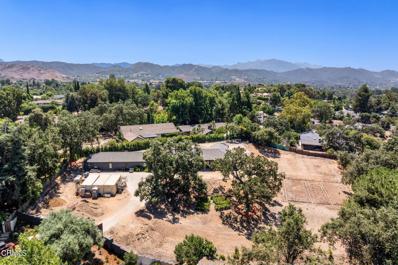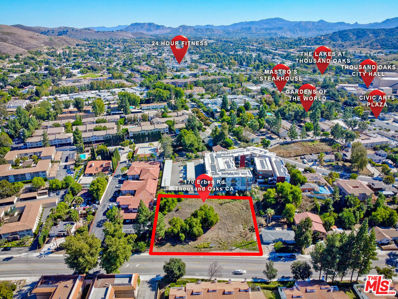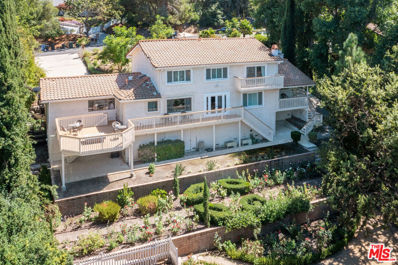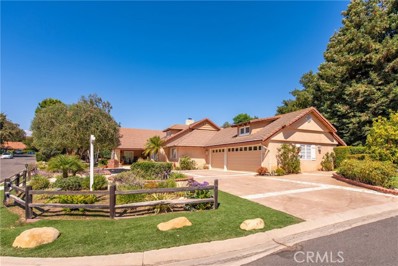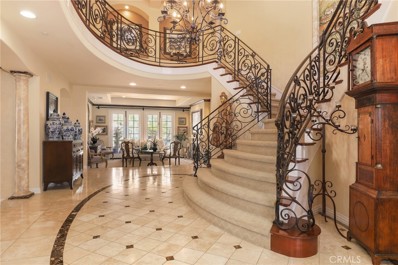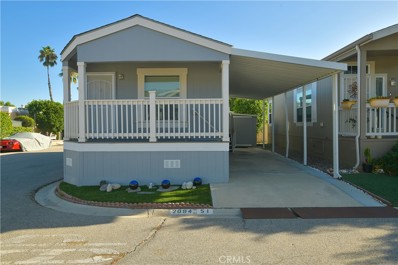Thousand Oaks CA Homes for Rent
Open House:
Saturday, 11/16 11:00-3:00PM
- Type:
- Single Family
- Sq.Ft.:
- 2,162
- Status:
- Active
- Beds:
- 4
- Lot size:
- 0.22 Acres
- Year built:
- 1964
- Baths:
- 3.00
- MLS#:
- SR24201529
ADDITIONAL INFORMATION
Welcome to your dream home! This contemporary ranch-style residence, nestled on a serene street in the highly sought after Oakcrest Neighborhood of Thousand Oaks, offers the perfect blend of modern elegance and comfort. As you approach, the charming paver driveway invites you into this beautifully reimagined space. Step inside to discover a traditional yet open floor plan bathed in natural light, thanks to an abundance of windows throughout. The heart of the home is the exquisite kitchen, featuring custom shaker cabinets, stunning quartz countertops, and professional Bertazzoni appliances, making it a chef’s paradise. The living room, complete with a cozy wood-burning fireplace, is open to the dining area, creating an ideal setting for gatherings and entertaining. Retreat to the luxurious master suite, featuring a large built-out walk-in closet and an en-suite bath equipped with dual sinks and a stunning walk-in shower. A spacious downstairs guestroom and full bathroom offer convenience for visitors or a private retreat. Other notable features include dual-paned windows for energy efficiency, LED recessed lighting throughout, stylish shaker-style doors, and a newer HVAC system for year-round comfort. The backyard, an entertainer's dream! Enjoy the beautiful pool with paver decking and a covered patio, ideal for hosting summer barbecues or relaxing in the sun. RV Access. With its prime location, you’ll enjoy easy access to parks, shopping, and top-rated schools. Don’t miss this incredible opportunity to own a beautifully renovated home that perfectly balances style and functionality.
$1,275,000
1488 Lamont Avenue Thousand Oaks, CA 91362
- Type:
- Single Family
- Sq.Ft.:
- 1,887
- Status:
- Active
- Beds:
- 3
- Lot size:
- 0.3 Acres
- Year built:
- 1969
- Baths:
- 2.00
- MLS#:
- 224004042
ADDITIONAL INFORMATION
If you like privacy and peacefulness this place is for you. If you like views of sunsets and the local mountains this place is for you. Located in the much sought after Kevington area.Beautifully landscaped and hardscaped front and back yards with automatic irrigation. Large semi-circular patio cover in backyard with built-in benches adjacent to a dolphin water fountain. Lush plants abound in the completely vinyl-fenced yard including a large avocado tree and wisteria around the patio cover. There is a free standing BBQ gazebo with vented steel roof and serving counters. There is also an existing pre-wired cement pad for a hot tub should you so desire! The over-sized two-car garage features lots of storage room. There is a possible RV gated area on the side of the garage, and a large parking/turn around area at the top of the driveway.Inside the house you'll find a tastefully decorated interior with lots of hi-gloss finish wood cabinets and recessed lighting. All normal windows and sliders are high E, argon filled thermopane glass. The flooring is beautiful wood-like porcelain plank with carpet in 2 bedrooms and the living room. This three bedroom, two bath home features a large living room/dining room area with an Anderson bay window and quartz bench seat, leaded glass window accents, and a gas fireplace with quartz hearth. The kitchen is complete with Corian countertops, stainless steel appliances, built in microwave/oven unit, and a 'touch' faucet. The spacious primary bedroom has a GIANT walk-in closet, plantation shutters, and a ceiling fan. The primary bathroom features a leather-textured stone double sink vanity, large storage cabinet, separate makeup vanity, and a spectacular walk-in shower. A laundry room is conveniently located between the bedrooms. The kitchen and adjacent family room/dining area look out onto the backyard patio. Solar is currently leased from Sunrun, but various options are negotiable with the owner.
Open House:
Sunday, 11/17 8:00-11:00PM
- Type:
- Townhouse
- Sq.Ft.:
- 1,254
- Status:
- Active
- Beds:
- 2
- Lot size:
- 0.03 Acres
- Year built:
- 1987
- Baths:
- 2.00
- MLS#:
- CRSR24194344
ADDITIONAL INFORMATION
Welcome to this stunning ground-floor, corner unit in the highly desirable Hidden Canyon community of Westlake Village. This beautifully maintained home offers 1,254 sq. ft. of single-level, open-concept living, perfectly designed for comfort and accessibility. Enjoy the privacy and tranquility of a top-of-the-hill location, surrounded by lush, park-like grounds with easy access to walking paths and community amenities. The interior is bathed in natural light, enhanced by plantation shutters on all windows. Gorgeous hardwood floors flow throughout the living areas and bedrooms, while the kitchen and bathrooms feature modern tile flooring. The updated kitchen boasts granite countertops, perfect for the home chef, and the bathrooms have been elegantly upgraded. The spacious master suite includes a large walk-in closet with custom organizers, offering plenty of storage. A brand-new A/C unit ensures comfort year-round. Additional conveniences include an in-unit stackable washer and dryer, an attached 1-car garage, an assigned carport space, and ample guest parking. Step outside to enjoy the large front courtyard or relax on the private side patio, perfect for outdoor dining or a morning coffee. The community offers a pool, spa, playground, and scenic sitting areas to soak in the view
Open House:
Sunday, 11/17 12:00-3:00PM
- Type:
- Townhouse
- Sq.Ft.:
- 1,254
- Status:
- Active
- Beds:
- 2
- Lot size:
- 0.03 Acres
- Year built:
- 1987
- Baths:
- 2.00
- MLS#:
- SR24194344
ADDITIONAL INFORMATION
Welcome to this stunning ground-floor, corner unit in the highly desirable Hidden Canyon community of Westlake Village. This beautifully maintained home offers 1,254 sq. ft. of single-level, open-concept living, perfectly designed for comfort and accessibility. Enjoy the privacy and tranquility of a top-of-the-hill location, surrounded by lush, park-like grounds with easy access to walking paths and community amenities. The interior is bathed in natural light, enhanced by plantation shutters on all windows. Gorgeous hardwood floors flow throughout the living areas and bedrooms, while the kitchen and bathrooms feature modern tile flooring. The updated kitchen boasts granite countertops, perfect for the home chef, and the bathrooms have been elegantly upgraded. The spacious master suite includes a large walk-in closet with custom organizers, offering plenty of storage. A brand-new A/C unit ensures comfort year-round. Additional conveniences include an in-unit stackable washer and dryer, an attached 1-car garage, an assigned carport space, and ample guest parking. Step outside to enjoy the large front courtyard or relax on the private side patio, perfect for outdoor dining or a morning coffee. The community offers a pool, spa, playground, and scenic sitting areas to soak in the views. This move-in-ready home is an exceptional find in one of Westlake Villages most sought-after neighborhoods.
- Type:
- Townhouse
- Sq.Ft.:
- 2,512
- Status:
- Active
- Beds:
- 4
- Lot size:
- 0.06 Acres
- Year built:
- 1991
- Baths:
- 3.00
- MLS#:
- SR24199266
ADDITIONAL INFORMATION
Kensington Park is a prestigious gated community known for its natural beauty and exclusive residences that redefines luxury living. This exceptional enclave features only a select number of homes, ensuring an atmosphere of privacy and tranquility. As you drive through the secure gates and along the winding, tree-lined streets, you’ll immediately sense the harmony of nature. The property is situated on a quiet cul-de-sac, providing an idyllic setting that enhances the feeling of exclusivity. A landscaped courtyard welcomes you with the soft rustle of oak trees and the sweet fragrance of blooming flowers. Stepping through the front door, you are greeted by an expansive living room characterized by soaring high ceilings and large windows that bathe the space in natural light. The kitchen has generous counter space, plenty of cabinetry, and a walk-in pantry. A large breakfast area and adjoining family room are bathed in morning light which provides a delightful spot to enjoy coffee while taking in the breathtaking views of the mountains and surrounding oak trees. The primary suite is a true retreat, boasting vaulted ceilings and a sitting area with a fireplace offering the perfect escape for reading or enjoying a quiet moment while soaking in the views. The generous walk-in closet provides ample space, and the en-suite bathroom features dual sinks, a deep soaking tub, and an oversized shower creating a spa-like atmosphere. The home includes a versatile 4th bedroom, currently utilized as a sophisticated office space designed to inspire productivity while still offering the option to serve as a guest room when needed. Stepping outside, you’ll find the true highlight of this exquisite property—the backyard. Designed for both relaxation and entertainment, the outdoor space features unobstructed views of the mountains and the graceful oak trees that characterize the area. Imagine hosting summer barbecues, enjoying al fresco dining, or simply unwinding in the tranquil surroundings as the sun sets behind the mountains. This private oasis is enhanced by thoughtful landscaping that complements the natural beauty of the environment. The gated community offers additional amenities, including a sparkling community pool and spa, perfect for those hot summer days. With its combination of amenities and natural beauty, this property truly represents the pinnacle of exclusive living in one of the most desirable areas of North Ranch.
- Type:
- Condo
- Sq.Ft.:
- 856
- Status:
- Active
- Beds:
- 2
- Lot size:
- 0.02 Acres
- Year built:
- 1985
- Baths:
- 1.00
- MLS#:
- 224003977
ADDITIONAL INFORMATION
Don't miss this opportunity to live in the highly sought-after Westlake Village area. This upstairs unit is a true gem. Not only is it move-in ready for its next owner, it is conveniently located near shopping, entertainment, and award winning restaurants. Step into the bright, naturally lit family room featuring wood-like flooring and recessed lighting, creating a warm and welcoming ambiance. The kitchen boasts granite countertops, tile floors, and recessed lighting, with a convenient counter overhang perfect for barstool seating. Both bedrooms offer wood-like flooring and recently updated light fixtures. The bathroom has been stylishly remodeled with stone tile in the shower and a sleek granite countertop on the vanity. Additional highlights include dual-pane windows throughout, about one-and-a-half years old HVAC system, a one-car garage, plus an additional outdoor parking spot. With no neighbors above or below, you can enjoy a peaceful living experience. Take advantage of the complex's three sparkling pools, and nearby parks and hiking.
Open House:
Saturday, 11/16 1:00-3:00PM
- Type:
- Condo
- Sq.Ft.:
- 907
- Status:
- Active
- Beds:
- 2
- Lot size:
- 0.02 Acres
- Year built:
- 1985
- Baths:
- 1.00
- MLS#:
- 224003954
ADDITIONAL INFORMATION
Welcome to your new home in the vibrant heart of downtown Thousand Oaks! This beautifully maintained 907 square foot downstairs condo offers an ideal blend of comfort and style. Featuring two spacious bedrooms and a recently upgraded bathroom, this residence is perfect for modern living.The open-concept kitchen flows effortlessly into the cozy family room, complete with a charming fireplace that invites warmth and relaxation. You'll appreciate the generous walk-in closet, providing ample storage, and the convenience of an indoor laundry unit. Step outside to your private wrap-around patio, perfect for enjoying morning coffee or unwinding in the evening.Additional highlights of this delightful condo include fresh interior paint, recessed lighting, elegant crown molding, upgraded flooring, and stunning custom tile work in the bathroom.The community amenities enhance your lifestyle with a sparkling pool and soothing spa, offering the perfect retreat just steps from your door. Ideally situated with easy freeway access, you'll find shopping, dining, and entertainment options all within reach.Don't miss the opportunity to make this charming condo your own--schedule your showing today!
Open House:
Sunday, 11/17 1:00-4:00PM
- Type:
- Townhouse
- Sq.Ft.:
- 2,145
- Status:
- Active
- Beds:
- 3
- Lot size:
- 0.05 Acres
- Year built:
- 1987
- Baths:
- 3.00
- MLS#:
- V1-25814
ADDITIONAL INFORMATION
Major Price Reduction for a Quick Sale 11-14-24! A Rare Opportunity to Own Your Executive Townhome in Prestigious Meadow Oaks, in the Prime Location of Westlake Village. This spacious open floorplan (2145 sf) features 3 bedrooms and 2 3/4 large baths, vaulted ceilings, Newer top of the line Anderson windows throughout make the interior super quiet. Plantation shutters, recessed lighting and solar tubes for additional natural light. Balcony off Master Suite, dual vanities, oversized tub and walk-in closet. Central Heat/AC. Attached 2 car garage with lots of storage cabinetry. Lush landscaping and even a Koi pond. This beautiful gated sanctuary also offers a community Pool and Spa, nearby nature trails (Lindero Creek Trail runs directly behind this home), surrounded by majestic Oak and Sycamore trees, yet walking distance to restaurants and shopping and various professional services! Low HOA (INCLUDES FIRE AND EARTHQUAKE INSURANCE!) and a Motivated Seller...Thank you!
$2,099,000
1979 Hathaway Street Thousand Oaks, CA 91362
Open House:
Sunday, 11/17 2:00-4:00PM
- Type:
- Single Family
- Sq.Ft.:
- 4,007
- Status:
- Active
- Beds:
- 4
- Lot size:
- 0.38 Acres
- Year built:
- 2002
- Baths:
- 5.00
- MLS#:
- SR24193392
ADDITIONAL INFORMATION
Experience luxurious living in this exquisite single-level estate located within the prestigious gated community of the Signature Collection. This expansive single level home offers over 4,000 square feet of elegant living space, featuring 4 bedrooms, an office, and 4 ½ bathrooms with a 3-car garage. As you enter, you're greeted by a stunning, long entryway with tile flooring that flows seamlessly into the kitchen and family room. The Chef's kitchen is a culinary dream, equipped with granite countertops, a Viking oven, a gas stove top, a Sub-Zero refrigerator, and a dry bar, all opening up to the spacious family room—perfect for entertaining guests. The formal living and dining rooms exude elegance, with a wood-burning fireplace, floor-to-ceiling windows, and double French doors leading to the basketball/sports court and outdoor entertaining area. Each secondary bedroom features walk-in closets and en-suite bathrooms for added privacy and comfort. The grand master bedroom is a private retreat on its own wing, complemented by a luxurious master bath and walk-in closet. The backyard is a true oasis, complete with a beautiful pebble tech-coated pool, spa, covered patio, and artificial turf lawn, making this home truly sensational.
$1,550,000
3177 Sierra Drive Westlake Village, CA 91362
Open House:
Sunday, 11/17 1:00-4:00PM
- Type:
- Single Family
- Sq.Ft.:
- 2,917
- Status:
- Active
- Beds:
- 3
- Lot size:
- 0.17 Acres
- Year built:
- 1973
- Baths:
- 3.00
- MLS#:
- 224003914
ADDITIONAL INFORMATION
Beautiful 3-bedroom 3-bathroom home with attached apartment/ADU. Discover your dream home in the highly sought-after Westlake Hills neighborhood! This stunning 3-bedroom, 3-bathroom residence combines modern elegance with practicality, featuring a versatile attached apartment/ADU. Perfect for generating rental income or providing a private retreat for guests.Step inside to find a beautifully updated interior, where the kitchen, bathrooms, and flooring have all been tastefully modernized. The open-concept design flows effortlessly, offering multiple living areas and a formal dining room--ideal for entertaining guests or enjoying relaxed family gatherings.The backyard is your sanctuary, designed for both comfort and luxury. Whether you're hosting a summer barbecue or simply unwinding after a long day, this outdoor space provides a serene escape.Located close to freeways, shopping, and dining, this home not only offers style and sophistication but also unparalleled convenience. Perfect for any stage of life.
- Type:
- Single Family
- Sq.Ft.:
- 4,100
- Status:
- Active
- Beds:
- 5
- Lot size:
- 0.18 Acres
- Year built:
- 2003
- Baths:
- 5.00
- MLS#:
- BB24187434
ADDITIONAL INFORMATION
$50,000 Price Incentive until the end of November. A sense of seclusion from the rest of the world with all the conveniences of shopping, dining, hiking, golf, schools and parks just outside the gates. This fabulous home is as elegant as it is functional. Quality finishes include marble, granite, travertine, gorgeous wood floors, ?hunter douglas shutters, a beautiful foyer and a sweeping staircase with ornamental iron detail and wood handrail finish. You will also find top of the line appliances by Viking and Subzero. Whether you have a growing household or simply want space to stretch out, the floor plan affords something for everyone. To the left of the foyer and at the front of the home is the formal living room with fireplace and floor to ceiling windows looking out to the courtyard. The main floor bedroom has a custom built wall unit with storage, book shelves and a convenient murphy bed and full bathroom. Down the hall as you approach the formal dining room is a beautifully designed mini bar with illuminated glass cupboards, granite counter and refrigerator. Like the formal living room, the formal dining room is a room unto itself off the kitchen. The spacious kitchen opens up to the family room with a custom built entertainment center and views to the backyard and courtyard. The kitchen provides informal dining at the built in semi-circle eating nook and center island. The flow of the kitchen is seamless with abundant counter space for food prep, convenient sink, dishwasher and storage at the center island, 6 burner gas cooktop and nature entering through the windows at the back splash. The back yard is private with mature landscaping, pool, spa, bbq, gazebo and plenty of patio and side yard space to enjoy. The second floor main bedroom and bathroom is a suite of its own and provides magnificent east facing mountain and valley views. Bedrooms three, four and five have their own living room area and office/study space. ?A few functional benefits of this magnificent home are a three car garage with abundant storage, a central home vacuum system, a complete laundry room and easy to maintain yard. Take ?our time to view the photos and see all the detail and elegance this home has to offer then make your appointment for a personal tour.
$2,585,000
551 Lone Oak Drive Thousand Oaks, CA 91362
Open House:
Sunday, 11/17 1:00-4:00PM
- Type:
- Single Family
- Sq.Ft.:
- 4,677
- Status:
- Active
- Beds:
- 4
- Lot size:
- 0.99 Acres
- Year built:
- 1980
- Baths:
- 4.00
- MLS#:
- 224003863
ADDITIONAL INFORMATION
Gorgeous, custom-built estate on 1 acre of hilltop land with commanding valley, city & mountain views! Extremely private eastern Thousand Oaks location with easy, quick access to Westlake Village. Long, private driveway from the street to the residence. Owner/builder/artist's own home offered for the first time! Light, bright interior in this 4 bedroom + office+ studio, 3.5 bathroom home with nearly 4,700 sq. ft. of living space! Outdoor entertaining pavilion with covered patio, large BBQ/kitchen center, fireplace, views, fan and sitting area! ALL MAIN LIVING AREAS OF THE HOME, INCLUDING BEDROOMS, ARE ON A SINGLE LEVEL, SO YOU HAVE NO INTERIOR STEPS TO CLIMB. Only the art studio and framing room/storage areas are located downstairs. There is also a very convenient 'no-step' concrete path around the exterior. Don't miss the large solar field on the lower level of the lot, virtually unseen from the residence. Lemon, orange & nectarine trees dot the garden landscape, along with beautiful flowers/shrubs. The property is in close proximity to WLV, the Civic Arts Center and easy freeway access. Inside, quality abounds! From the entry fountain to the elegant front doors, the property will give visitors a warm, inviting impression. Built with high quality and thoughtful design, the home includes a central vacuum system, food sealer in the kitchen, dual tankless water heaters & surround sound system. The home features high, wood beamed ceilings throughout and 4 beautiful fireplaces. The formal dining room features spectacular views of the valley. The lovely gourmet kitchen has custom cabinets, a warming drawer, large farm house sink, double oven, built-in refrigerator/freezer, sizeable pantry, 4 burner Thermador with griddle, island with veggie sink, adding workspace to the already plentiful countertops. A beautiful hand painted mural in the niche above the griddle adds charm and ambience. The adjoining family room showcases built-in bookshelves and European finished drywall. Step into the adjoining game room and enjoy a game of pool or perhaps some refreshments from the wet bar! You will enjoy the updated, newer electrical throughout the home that gives you multiple lighting options. Spacious bedrooms greet you, along with an office large enough to accommodate multiple people. The primary suite is much to behold with a fireplace, ceiling fan, elevated TV, dual vanity areas, separate shower, jetted tub, arched ceiling, built-in storage area and a spacious, mirrored, custom closet. Not to be missed is the downstairs art studio! This large area is currently an active art studio with 1/2 bath, work areas, kitchenette and multiple storage areas. It has it's own private entrances, patio access and wonderful views from double French doors and windows, which provide abundant natural light. There are storage areas and parking spaces outside the studio. This area could be an ADU, workout area, wine lounge, in-law suite or it could stay in it's present use! The lot is zoned for horses but there are no facilities at the property. No HOA or HOA fees in this custom area.
- Type:
- Single Family
- Sq.Ft.:
- 3,780
- Status:
- Active
- Beds:
- 4
- Lot size:
- 0.49 Acres
- Year built:
- 1984
- Baths:
- 4.00
- MLS#:
- 24435862
ADDITIONAL INFORMATION
Nestled in one of the most coveted neighborhoods of Westlake Village, this stunning single-story California Ranch home is perfectly positioned on a spacious 21,000+ square foot knoll, with views of the majestic California Oaks that envelop the property. As you step inside, you'll be greeted by an expansive open floor plan that radiates elegance. High beamed ceilings and a striking wall of glass create a seamless connection between indoor and outdoor living, inviting natural light to fill the space. With 4 bedrooms and 3.5 bathrooms, this residence is thoughtfully designed to accommodate a variety of lifestyles while providing generous space and sophistication. The luxurious Primary Suite serves as a tranquil retreat, complete with a cozy fireplace and a serene sitting area that overlooks the inviting pool and entertainment space. It features two spacious walk-in closets and a spa-like bathroom equipped with dual vanities, a soaking tub, and an oversized shower stall. The formal living room, anchored by a charming fireplace, flows effortlessly into a spacious dining room, making it ideal for hosting gatherings. The grand chef's kitchen is a culinary dream, outfitted with stainless steel appliances, a large island, a walk-in pantry, and a delightful eat-in area that opens directly to the backyard.The airy family room, boasting another fireplace and high beamed ceiling, features sliding glass doors that lead to the outdoor entertainment area, setting the stage for memorable gatherings with family and friends. This home is truly an entertainer's paradise, showcasing a large built-in outdoor kitchen that serves as the centerpiece for the pool, spa, dining, and lounge areas. At the end of the pool, a cozy sitting area with a built-in gas fire pit provides the perfect spot to unwind on cool evenings. For added convenience, a direct-access oversized 3-car garage offers privacy and security. True California living in North Ranch!
Open House:
Sunday, 11/17 1:00-4:00PM
- Type:
- Condo
- Sq.Ft.:
- 1,200
- Status:
- Active
- Beds:
- 3
- Lot size:
- 0.03 Acres
- Year built:
- 1985
- Baths:
- 3.00
- MLS#:
- 224003759
ADDITIONAL INFORMATION
Welcome to this Beautiful freshly painted Condo in the heart of Thousand Oaks! This home has a private stairway entrance and two lovely balconies to sit out and enjoy the peek-a-boo mountain view on lovely California evenings. The first floor features an open floor plan with new wood-like laminate floors, a lovely kitchen with a bay window, and an eating area adjacent to the kitchen. Just around the corner is a powder bathroom and a large walk in storage closet. The kitchen features new quartz counter tops, new stove, microwave and dishwasher, painted cabinets, new faucets, built in pantry shelves, a water filtration system and the nice bay window! Upstairs you'll find 3 spacious bedrooms with brand new carpet, a full bath in the hallway, and a dedicated area with a brand new stacked washer/dryer unit. There is also spacious linen storage in the hallway. The private and spacious Primary bedroom features an en-suite bathroom, built in closets, a ceiling fan, and a private balcony. Both upstairs bathrooms have brand new tubs and newish shower fixtures. This home is newly painted and has a relatively new HVAC system, as well as a newish water heater, brand new electrical panel, and new upgraded insulation. All upgrades have been completed by the current owner. This home is close to shopping and all that Thousand Oaks has to offer! You won't want to miss this very well maintained and beautiful private Condo in Thousand Oaks.
Open House:
Sunday, 11/17 1:00-3:00PM
- Type:
- Condo
- Sq.Ft.:
- 1,361
- Status:
- Active
- Beds:
- 2
- Lot size:
- 0.04 Acres
- Year built:
- 1980
- Baths:
- 3.00
- MLS#:
- SR24183232
ADDITIONAL INFORMATION
Located in the heart of Thousand Oaks, the highly desirable community of Casa de Flores is perfectly situated near restaurants, shopping, schools and freeways. The adorable two-bedroom home is move-in ready, providing an amazing floor plan. The downstairs living area is large and open, with lots of light flowing from room to room. The updated kitchen opens to the dining and family room, which makes the home feel large and spacious. Upstairs, both bedrooms are large with ensuite bathrooms, creating flexibility for living arrangements. The expansive primary has high ceilings, a walk-in closet and a private balcony. All of the flooring is new and the interior was just painted which creates a clean and fresh living space. The oversized two-car garage is attached and connected by a large, private and completely enclosed patio, perfect for hosting guests or just quietly relaxing. Come and see this exceptional home for yourself and take advantage of the opportunity to live in this community that rarely sees homes on the market. Conveniently located near a dog park, children's playground, tennis courts, and basketball courts, offering a variety of recreational options for all ages.
- Type:
- Single Family
- Sq.Ft.:
- 5,729
- Status:
- Active
- Beds:
- 6
- Lot size:
- 2.15 Acres
- Year built:
- 1990
- Baths:
- 5.00
- MLS#:
- 224003705
ADDITIONAL INFORMATION
This elegant yet inviting custom residence, on a premier 2.15-acre lot, is the one you have been waiting for in Country Club Estates! The private backyard oasis is reminiscent of a 5-star resort, offering endless opportunities for outdoor entertainment and recreation. The custom-built cabana is complete with an outdoor kitchen featuring an oversized granite service bar with countertop seating, FireMagic BBQ and 2-burner cooktop/griddle, two Viking beverage fridges, a separate ice maker, Fisher & Paykel 2-drawer dishwasher, and large dining area graced by a stone fireplace, brick oven, ceiling fans, and heaters. Take a dip in the resort-style pool with Baja shelves and cascading waterfall or in the spa with impressive Roman shower feature. Gather around one of the two fire pits or practice your shots on the lighted basketball/volleyball/pickle ball court. The backyard also features ample flat lawn, outdoor rainfall shower, cozy sitting areas, enclosed garden with raised beds, and owned solar panels - all nestled among the rolling hills and lush landscaping! The home's highly remodeled interior rivals the backyard with its sophistication, warmth, and functionality. Step into the grand foyer featuring marble floors and custom iron staircase. The formal living room, flooded with natural light from picturesque windows and cathedral ceilings, has hardwood floors and a stacked stone fireplace. The library offers a cozy yet sophisticated ambiance with flawless woodworking, including custom cabinetry and wainscoting, a quartz fireplace, and beamed high ceilings. Hardwood floors continue to grace the family room complete with stacked stone fireplace, reading/game nook, beamed ceilings, and a sleek wet bar with granite countertop, U-line beverage fridge, and custom cabinetry. An exquisite dining room has an impressive 550+ bottle, temp-controlled wine wall, coffered ceilings, and cathedral windows. Stunning butler's pantry with custom glass-faced cabinetry, Subzero beverage fridge, and immaculate walk-in pantry. The chef's kitchen is an aesthetic and culinary dream, featuring Italian marble backsplash, top-of-the-line appliances (including Wolf cooktop, double oven, and two warming drawers), an oversized quartz island, Blanco stainless sinks, Bosch dishwasher and microwave, and oversized Subzero fridge and freezer. Marble floors continue into the adjacent breakfast nook and secondary family room. The downstairs junior suite offers privacy and convenience, and its luxuriously remodeled bathroom has custom quartz vanity and sleek floor-to-ceiling tiled shower stall. A lavish powder room and a large laundry/mud room complete the first floor. The primary suite is a true retreat with stunning chandelier, sitting area with fireplace and wet bar, and views of the gorgeous grounds and endless skies from the private balcony. Hardwood floors continue to a cedar closet, an enormous customized walk-in closet, a spa-like bathroom complete with a jetted tub for two, dual shower heads with steam system, separate makeup vanity, and a private gym room. No expense was spared in transforming this home into a magnificent estate, which includes a state-of-the-art Control 4 smart home automation system, Marvin Integrity windows and sliders, LED recessed lighting, designer light fixtures and finishes, custom window treatments, stately motor court, and tree-lined driveway with wooden bridge. The property's private lot and abundant amenities are one-of-a-kind within this esteemed 24-hour guard-gated, golf course community of North Ranch.
- Type:
- Single Family
- Sq.Ft.:
- 9,536
- Status:
- Active
- Beds:
- 7
- Lot size:
- 0.59 Acres
- Year built:
- 2022
- Baths:
- 10.00
- MLS#:
- 24431847
ADDITIONAL INFORMATION
Nestled within the prestigious gated community of Oak Place and overlooking the exclusive North Ranch Golf Course, this meticulously crafted estate exemplifies luxury living. Spanning nearly 10,000 square feet on .59 acres of beautifully landscaped grounds, this 7-bedroom, 10-bathroom residence offers an unparalleled living experience. The home features first-class amenities, including a primary suite with breathtaking golf course views, an expansive walk-in closet, and a sun-drenched, resort-style bathroom. Key highlights include a spacious formal dining room, a show kitchen, a private chef's kitchen, a butler's pantry, a billiard and poker room, a full bar, a wet bar, a state-of-the-art movie theater, and a fully integrated Crestron Home Control System. The seamless indoor-outdoor flow is enhanced by custom Fleetwood doors that lead to a stunning backyard, complete with a golf simulator, pool, spa, pool house, multiple bars, and a fire pit. Designed for ultimate entertainment, this property leaves nothing to be desired. Conveniently located near award-winning public and private schools, it provides access to some of the finest educational opportunities available. Welcome to the pinnacle of North Ranch living.
- Type:
- Single Family
- Sq.Ft.:
- 4,600
- Status:
- Active
- Beds:
- 4
- Lot size:
- 0.59 Acres
- Year built:
- 1988
- Baths:
- 5.00
- MLS#:
- 24427521
ADDITIONAL INFORMATION
Welcome Home! 5555 Little Fawn Court. Stunning Mountain Top French Style Home with breathtaking views located in the esteemed North Ranch neighborhood. Spacious open floor design and high ceilings. 3 indoor fireplaces. Newly remodeled inside and out, including new engineered wood flooring, high end appliances. This home is an entertainment & outdoor dream come true with new amenities such as a pool with 30' beach entrance, spa, wood barrel sauna, outdoor fireplace with sitting area, full outdoor kitchen with pergola, putting green, new landscaping and sprinkler system. Fruit trees throughout, planting beds, 100's of roses, Lavenders and a micro vineyard. Spacious 3 car garage with cabinets. In numerology, the number 5555 is considered an angel number. Can represent change, growth, and transformation. Showing by appointment only.
$1,390,000
3072 Ferncrest Place Thousand Oaks, CA 91362
- Type:
- Single Family
- Sq.Ft.:
- 2,626
- Status:
- Active
- Beds:
- 5
- Lot size:
- 0.06 Acres
- Year built:
- 1999
- Baths:
- 3.00
- MLS#:
- 24430629
ADDITIONAL INFORMATION
Welcome to this beautiful 5-bedroom, 3-bathroom home, meticulously upgraded and nestled in the highly sought-after Eagle Ridge private gated community. This tranquil residence features a thoughtfully designed floor plan that maximizes space and functionality. Upon entering, you are welcomed by the bright, open layout, soaring ceilings, and abundant natural light. The expansive master suite is a true retreat, complete with dual walk-in closets, a spacious bathroom, and stunning views. In addition to the four upstairs bedrooms, there is a versatile downstairs bedroom that can serve as an office or den.Ideal for both relaxation and entertainment, this stunning home boasts an in-ground spa surrounded by gorgeous mature palm trees that offer beauty and privacy. An upstairs laundry room adds to this home's convenience and appeal. Step outside to enjoy the private community park just one street away, or take a short stroll to the community pool and spa located only two blocks from your door. For outdoor enthusiasts, the property backs onto scenic hiking trails. With excellent proximity to shopping, fine dining, and award-winning schools, this property provides a luxurious, yet convenient lifestyle. This ideal home is situated less than an hour from Los Angeles, also just 30 minutes from both the San Fernando Valley and the stunning beaches of Malibu and Ventura. This fantastic home offers safety and functionality, in a prime location, within a highly coveted exclusive gated neighborhood. Don't miss this opportunity!
$4,995,000
1250 La Peresa Drive Thousand Oaks, CA 91362
- Type:
- Single Family
- Sq.Ft.:
- 4,174
- Status:
- Active
- Beds:
- 5
- Lot size:
- 1.46 Acres
- Year built:
- 1960
- Baths:
- 5.00
- MLS#:
- V1-25356
ADDITIONAL INFORMATION
Located at the end of a cul-de-sac and deep within highly sought Conejo Oaks, this extremely rare and privately gated acre and a half offers tremendous opportunities. Situated on the upper lot, the 5 Bd 4 1/2 Ba single level home offers approx. 4,174SF of open living space and has just undergone a full ''studs out'' permitted renovation completed in 2023. The next best thing to a brand-new build - almost EVERYTHING is new! Custom cabinetry, hardwood floors, designer lighting, Kohler fixtures, Lutron smart lighting, all new plumbing, electrical, roof and HVAC systems. New steel beams create large vaulted ceilings in the kitchen and living and dining rooms with tongue and groove details. New windows overlook the vast property and bi-fold doors bring the outdoors in for the ultimate in California living. There are approved and permitted plans ready to go for an attached 1500 SF garage. Additional development opportunities for the property include - potential to parcel the property into two lots to build another single-family luxury residence, or potential to place multiple ADU's on the property for personal use or rental income. Every once in a while, an amazing opportunity presents itself, and this is one you do not want to miss!
$1,990,000
170 Erbes Road Thousand Oaks, CA 91362
- Type:
- Land
- Sq.Ft.:
- n/a
- Status:
- Active
- Beds:
- n/a
- Lot size:
- 0.74 Acres
- Baths:
- MLS#:
- 24430493
ADDITIONAL INFORMATION
Exciting Opportunity for BUILDERS, DEVELOPERS, and INVESTORS! Unlock the potential of this Fully Entitled 30 Unit Condo Style Apartment Development situated in a very desirable location, just a stone's throw away from Thousand Oaks City Hall and Ventura County's top-tier schools. Nestled within a few hundred feet of the bustling Thousand Oaks Blvd corridor, known for its exquisite dining, quick bites, and fantastic shopping, this development promises to be a gem. Discover the charm of this meticulously designed development, boasting a diverse range of units to cater to various lifestyles. With three 2+1 Lofts, sixteen 1+1 Lofts, one 2+1 Flat, and ten 1+1 Flats, there's something for everyone. Notably, the majority of units are designated as Market Rate units with the exception of five units, ensuring a lucrative return on investment. Convenience meets accessibility with ground-level Parking and an inviting Lobby complete with a mailroom. Residents will relish the amenities, including a central Courtyard, tranquil seating areas, a sizzling BBQ area, a cozy Fire Pit, a state-of-the-art Business Center, and a well-equipped Gym. Don't miss out on this incredible opportunity to turn this prime location into a thriving investment. Seize the moment and make your mark in Thousand Oaks. Contact us today to learn more about this exceptional property.
$1,649,000
1239 La Peresa Drive Thousand Oaks, CA 91362
- Type:
- Single Family
- Sq.Ft.:
- 3,728
- Status:
- Active
- Beds:
- 5
- Lot size:
- 0.57 Acres
- Year built:
- 1980
- Baths:
- 4.00
- MLS#:
- 24425845
ADDITIONAL INFORMATION
Discover a private oasis in a prime Thousand Oaks location in coveted Conejo Oaks. Nestled in a serene cul-de-sac, this rare half-acre, hillside, terraced garden estate, perfectly combines classic elegance with modern luxury, making it an exceptional value in a highly sought-after neighborhood. With ample space for an ADU, pool, sport court, orchard, olive trees, and fruit and vegetable gardens, the terraced lot gently slopes into a large flat area under mature oak trees with spreading canopies, meandering rose paths, and room to create your own vision. The entry is bathed in natural light, showcasing beautiful architectural archways and warm wood floors. Fireplaces and niches throughout the home create an old-world ambiance of elegance and warmth. The dining room features a warm, elegant coffered ceiling, enhancing the sophisticated atmosphere. Both the kitchen and dining room open onto a wraparound deck, perfect for enjoying the park-like surroundings. The family room, with its own deck, provides an inviting space to relax. Each room offers intimate gathering spots and cozy seating areas with views of the mature oak trees outside. The kitchen, equipped with high-end appliances, is not just for cooking but for crafting culinary experiences and offers a grand gathering space. This serene estate boasts five spacious bedrooms, including a primary retreat with two walk-in closets, a beautiful en-suite bathroom with separate sinks. The large, sunny laundry room includes plenty of storage, a folding area, and access to the decks, combining functionality with convenience. A private downstairs den, which could serve as an in-law or guest suite with its own bathroom, offers additional living flexibility. In addition to the privacy and luxury of this property, you also have the opportunity to join the nearby club, offering access to a pool, tennis, and basketball.
Open House:
Sunday, 11/17 1:30-4:30PM
- Type:
- Single Family
- Sq.Ft.:
- 5,063
- Status:
- Active
- Beds:
- 5
- Lot size:
- 0.47 Acres
- Year built:
- 1980
- Baths:
- 6.00
- MLS#:
- SR24142657
ADDITIONAL INFORMATION
Welcome to luxury living in the prestigious North Ranch community! This magnificent two-story, five-bedroom, six-bathroom estate boasts over 5,000 square feet of exquisite craftsmanship and is situated on an almost half-acre corner lot. Step into a world of luxury as you enter the grand foyer, where every detail exudes elegance. With five bedrooms strategically laid out across two levels, including a sumptuous ground-floor primary suite with dual bathrooms, a sitting area with a fireplace, and two walk-in closets, this home offers you and your loved ones the ultimate retreat. Entertain in style in the expansive living spaces, which include a spacious dining room perfect for hosting dinner parties, a large family room with a charming fireplace ideal for cozy evenings with family and friends, and a spacious step-down entertainer's wet bar with an adjacent gaming area that promises endless fun and entertainment. Indulge your inner chef in the gourmet kitchen, equipped with a Wolf 6-burner stove, two dual sinks, two dishwashers, two trash compactors, and a generous center island with dual sinks and an electric cooktop that’s perfect for meal prep or casual dining. The adjacent Butler's pantry seamlessly connects the dining room to the kitchen. Venture upstairs to discover a private landing featuring a secluded bedroom with a full bathroom, a walk-in closet, and a private balcony offering views of the surrounding landscape. Whether it's used as a guest suite, office, or a tranquil retreat for yourself, this upstairs haven provides the utmost comfort and privacy. Step outside to your paradise, where the rear yard beckons with an inviting in-ground pool and spa with a new pump, vacuum, filter, and built-in BBQ area. You can also practice your putting skills on your own putting green. With its unparalleled blend of luxury, comfort, and functionality, this exquisite estate in North Ranch offers a lifestyle beyond compare. Don't miss your chance to make this dream home yours and experience the epitome of California living at its finest! Schedule your private viewing today.
- Type:
- Single Family
- Sq.Ft.:
- 4,625
- Status:
- Active
- Beds:
- 5
- Lot size:
- 0.23 Acres
- Year built:
- 2001
- Baths:
- 6.00
- MLS#:
- BB24167612
ADDITIONAL INFORMATION
(Pending cancellation of current escrow as Notice to Buyer to Perform expires 11/15/24) $145,000.00 Price Reduction for this Masterpiece of elegance and sophistication with stunning mountain and sunset views. This grand residence is over 4600 square feet and offers 5 bedrooms, 6 bathrooms and designed to provide comfort and enjoyment on the 10,200 square foot lot. Step through the custom front doors to the grand foyer that sets the stage for the home’s opulent character, featuring soaring ceilings, exquisite architectural details and crafted ornamental iron railings. The chef’s kitchen is a culinary delight, equipped with stainless steel appliances, custom cabinetry, a spacious center island and ample counter space, ideal for both everyday cooking and grand entertaining. The formal dining room exudes luxury from the granite inlay travertine floors, faux ceiling finish and french doors leading to the outdoor fountain. The opulence continues into the formal living room with fireplace, stained crown moulding and beautiful views of the garden. Adding to the luxury and convenience of the home, four of the five bedrooms have ensuite bathrooms. The expansive main bedroom suite includes a private balcony with breathtaking mountain and sunset views, offering a serene escape. The suite is complemented by a luxurious en-suite bathroom and walk-in closets. Enjoy the outdoors and views from two additional balconies. The private backyard is an idyllic retreat, featuring a pool, spa, outdoor kitchen and remarkable mature landscaping that enhances the home’s exterior elegance and offers a peaceful environment for relaxation and entertaining. Every corner of this grand residence reflects a meticulous attention to detail and a commitment to luxury, offering an unparalleled living experience of Home.
- Type:
- Manufactured/Mobile Home
- Sq.Ft.:
- 675
- Status:
- Active
- Beds:
- 1
- Year built:
- 2020
- Baths:
- 1.00
- MLS#:
- WS24168385
ADDITIONAL INFORMATION
Welcome to your new home in the heart of Thousand Oaks! This cozy 1-bedroom, 1-bathroom manufactured home offers a perfect blend of comfort and convenience in a serene community. Enjoy a bright and airy living space with large windows that fill the home with natural light. The open-concept kitchen is equipped with modern appliances, perfect for whipping up your favorite meals. The bedroom is spacious, with ample closet space, and the bathroom is designed for relaxation with updated fixtures. Step outside to your private patio, an ideal spot for morning coffee or evening relaxation. The community offers numerous amenities, including a clubhouse, pool, and beautifully landscaped grounds, all for a low HOA fee. Located close to shopping, dining, and outdoor recreation, this home provides easy access to everything Thousand Oaks has to offer. Whether you’re downsizing or seeking a tranquil retreat, this home is a must-see! Don't miss this opportunity to own an affordable home in a prime location! Schedule your viewing today. Space rent is $995

Thousand Oaks Real Estate
The median home value in Thousand Oaks, CA is $914,800. This is higher than the county median home value of $745,500. The national median home value is $338,100. The average price of homes sold in Thousand Oaks, CA is $914,800. Approximately 66.65% of Thousand Oaks homes are owned, compared to 29.73% rented, while 3.61% are vacant. Thousand Oaks real estate listings include condos, townhomes, and single family homes for sale. Commercial properties are also available. If you see a property you’re interested in, contact a Thousand Oaks real estate agent to arrange a tour today!
Thousand Oaks, California 91362 has a population of 127,274. Thousand Oaks 91362 is less family-centric than the surrounding county with 31.78% of the households containing married families with children. The county average for households married with children is 33.07%.
The median household income in Thousand Oaks, California 91362 is $113,942. The median household income for the surrounding county is $94,150 compared to the national median of $69,021. The median age of people living in Thousand Oaks 91362 is 44.4 years.
Thousand Oaks Weather
The average high temperature in July is 89.2 degrees, with an average low temperature in January of 43.5 degrees. The average rainfall is approximately 17.5 inches per year, with 0 inches of snow per year.
