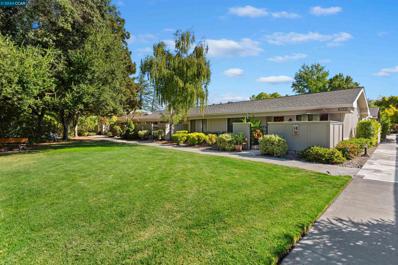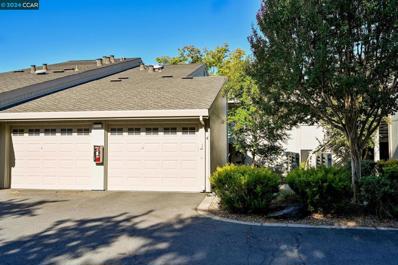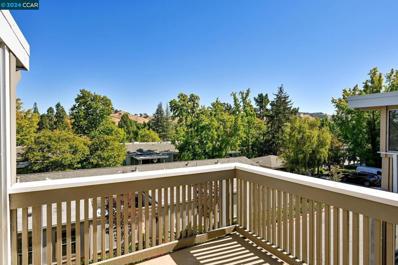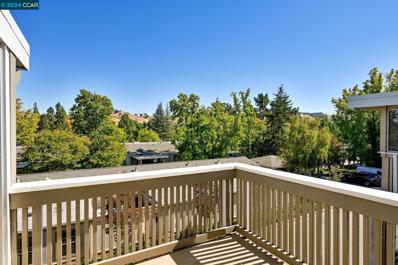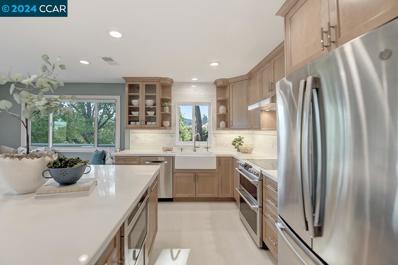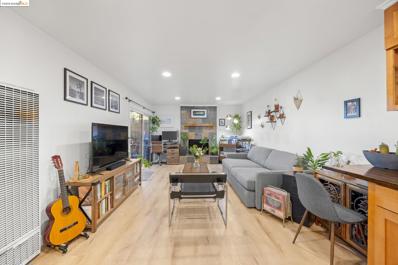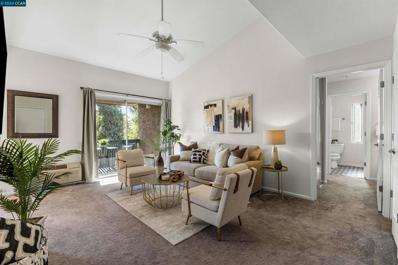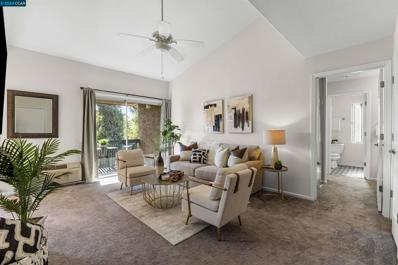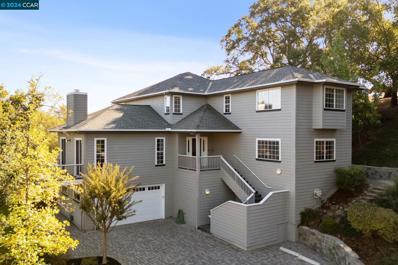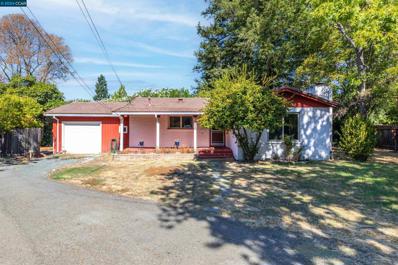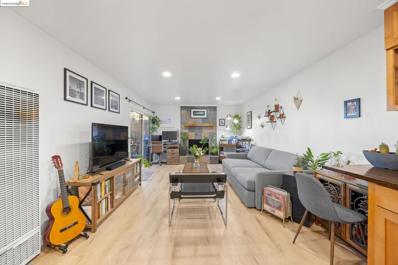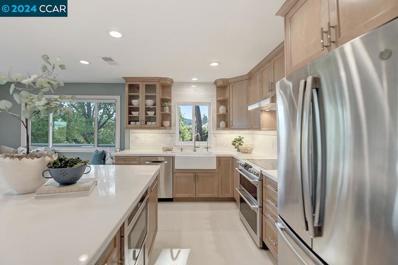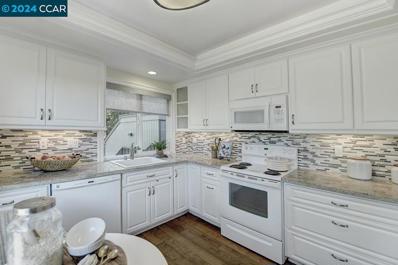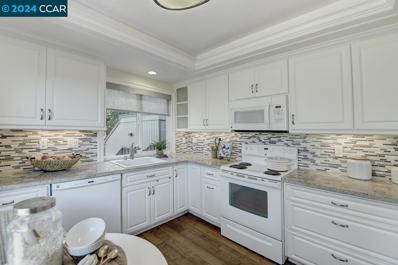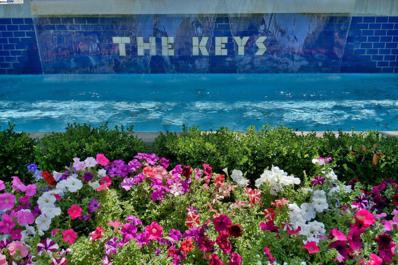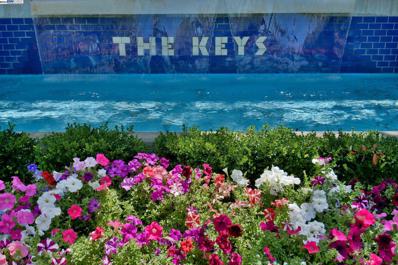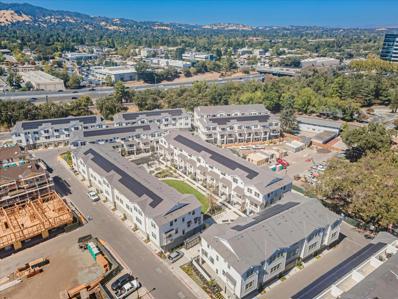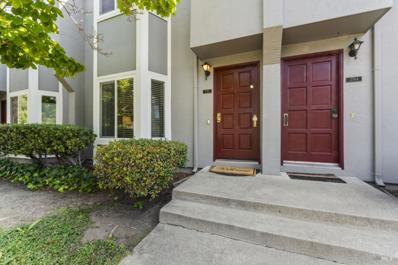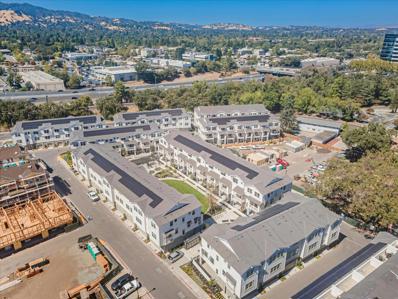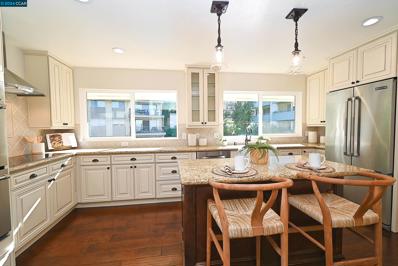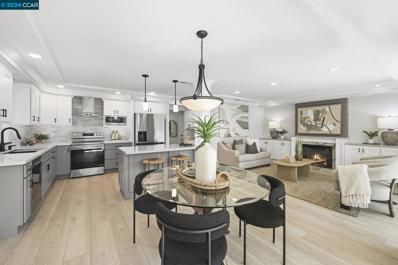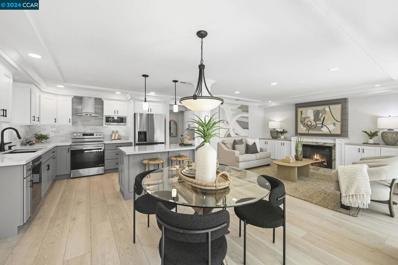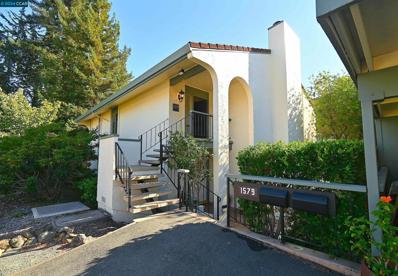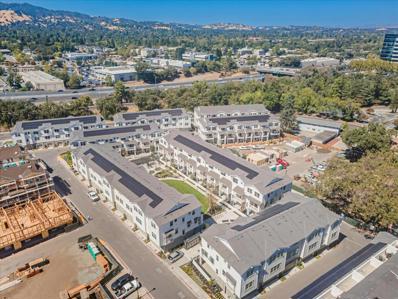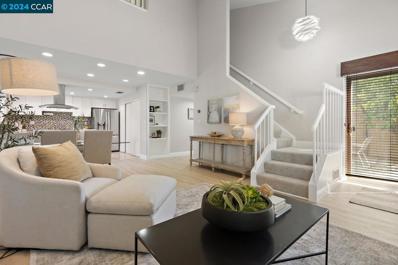Walnut Creek CA Homes for Rent
Open House:
Sunday, 11/17 1:00-4:00PM
- Type:
- Condo
- Sq.Ft.:
- 1,058
- Status:
- Active
- Beds:
- 2
- Year built:
- 1965
- Baths:
- 2.00
- MLS#:
- 41075398
ADDITIONAL INFORMATION
This lovely and bright 2bed/1.5bath level-in co-op is freshly painted, has laminate flooring thru-out, and beautiful quartzite countertops in kitchen & full bath. Enter through a gated front courtyard & relax in the open atrium patio in back with access from kitchen and primary bedroom. Enjoy the peaceful park-like setting in front of the unit. Open House Sun 10/13 1-4pm.
- Type:
- Condo
- Sq.Ft.:
- 1,337
- Status:
- Active
- Beds:
- 2
- Year built:
- 1976
- Baths:
- 2.00
- MLS#:
- 41075402
ADDITIONAL INFORMATION
Beautiful improvements can be found throughout this Tamarisk model, which has been enlarged to 1337 sq ft (per public records) by encompassing the former patio area to the interior. The kitchen features modern cabinetry, solid surface counters, recessed lighting and a new glass ceramic electric range. Both bathrooms have been recently updated with new quartz countertops, lighting and vinyl tile flooring. Laminate flooring has been added to the entry and kitchen, while the living room and dining area have added recessed lighting. The extension dramatically opens up the living area with additional space and light including a wall of windows overlooking a gorgeous tree canopy just behind the property, while the already spacious primary bedroom has been enlarged as well, with a sitting area added. Natural light is abundant in this unit thanks to multiple skylights in the living area, primary bedroom and bathroom. A convenient one car garage with a raised storage area is included. The location of this property is ideal, just a short distance to the golf course and both the Stanley Dollar and Creekside clubhouses and convenient to get in and out via Rossmoor Parkway. Enjoy all that Rossmoor has to offer with multiple swimming pools, tennis courts, bocce courts, etc.
- Type:
- Condo
- Sq.Ft.:
- 1,054
- Status:
- Active
- Beds:
- 2
- Year built:
- 1964
- Baths:
- 1.00
- MLS#:
- 41075343
ADDITIONAL INFORMATION
New Appliances, Panoramic Views, and Extra Square Footage! The kitchen was originally designed by the Tupin Company, and though it was done some time ago, the cabinets remain in excellent, nearly new condition with a modern appeal. This move-in-ready corner unit offers nearly panoramic views of rolling hills, partial golf course vistas, and lush greenery, creating a naturally inviting atmosphere. With its partially open balcony, this home provides the perfect space to unwind and soak in the scenic surroundings. At the end of the wraparound balcony, you’ll find a convenient laundry room featuring a brand-new washer and dryer. The kitchen is equipped with all-new appliances, including a refrigerator, dishwasher, range, and exhaust system. Inside, the unit has been updated with new recessed lighting, stylish fixtures, and a mix of fresh carpeting and linoleum flooring. The entire unit, including ceilings and closets, has been freshly painted for a clean and modern look. To ensure year-round comfort, a brand-new AC system has been installed. Including the enclosed balcony, this spacious unit offers approximately 1,250–1,300 square feet—more than what’s listed on public records.
- Type:
- Condo
- Sq.Ft.:
- 1,054
- Status:
- Active
- Beds:
- 2
- Year built:
- 1964
- Baths:
- 1.00
- MLS#:
- 41075343
- Subdivision:
- 2ND WC MUTUAL
ADDITIONAL INFORMATION
New Appliances, Panoramic Views, and Extra Square Footage! The kitchen was originally designed by the Tupin Company, and though it was done some time ago, the cabinets remain in excellent, nearly new condition with a modern appeal. This move-in-ready corner unit offers nearly panoramic views of rolling hills, partial golf course vistas, and lush greenery, creating a naturally inviting atmosphere. With its partially open balcony, this home provides the perfect space to unwind and soak in the scenic surroundings. At the end of the wraparound balcony, you’ll find a convenient laundry room featuring a brand-new washer and dryer. The kitchen is equipped with all-new appliances, including a refrigerator, dishwasher, range, and exhaust system. Inside, the unit has been updated with new recessed lighting, stylish fixtures, and a mix of fresh carpeting and linoleum flooring. The entire unit, including ceilings and closets, has been freshly painted for a clean and modern look. To ensure year-round comfort, a brand-new AC system has been installed. Including the enclosed balcony, this spacious unit offers approximately 1,250–1,300 square feet—more than what’s listed on public records.
- Type:
- Condo
- Sq.Ft.:
- 1,054
- Status:
- Active
- Beds:
- 2
- Year built:
- 1965
- Baths:
- 1.00
- MLS#:
- 41075217
- Subdivision:
- ROSSMOOR
ADDITIONAL INFORMATION
This exquisite home offers a perfect blend of luxurious comfort, privacy and breathtaking full 180 degree view of Mt Diablo & beyond. Immerse yourself in grandeur from the moment you enter with all the artisan details, warm wood finishes, and stylish flooring create a sophisticated yet inviting atmosphere. Designed for seamless indoor-outdoor living, the home boasts a wrapping deck, perfect for entertaining friends and family. Unwind in the expansive living room with an electric fireplace that seamlessly blends formal and casual living areas. The chef's kitchen, complete with top-of-the-line appliances, is ideal for creating culinary masterpieces, while the spacious bedrooms offer a tranquil retreat. Bathroom offers wonderful soaking tub that easily converts to a shower and solar is amazing in reducing electric bills. This home has been EXTENSIVELY remodeled that you will enjoy and admire for years to come. Welcome Home !!!
- Type:
- Condo
- Sq.Ft.:
- 657
- Status:
- Active
- Beds:
- 1
- Year built:
- 1963
- Baths:
- 1.00
- MLS#:
- 41073430
- Subdivision:
- PINEBROOK VILLAS
ADDITIONAL INFORMATION
Welcome to this charming condo, where comfort meets modern living. The open floor plan seamlessly connects the living and dining areas. A wood-burning fireplace adds warmth and charm to the space, perfect for those cozy evenings at home. A sliding door leads to a generous private patio, ideal for outdoor relaxation, entertaining, or even gardening. Beautiful engineered wood floors, installed in 2022, add a fresh and modern feel throughout the unit. The kitchen, equipped with stainless steel appliances, adds a contemporary touch, while the spacious bedroom boasts a large walk-in closet, providing ample storage. The stylish bathroom features elegant tile work, offering a refreshing and tranquil space to unwind. Nestled in the vibrant heart of Walnut Creek Downtown, this condo is just steps away from local shops, dining, and entertainment. The complex offers convenient amenities, including an on-site pool and laundry facility, ensuring a comfortable and easy lifestyle. Don’t miss the opportunity to own this gem—whether you're seeking a peaceful retreat or a place to entertain, this condo has it all!
- Type:
- Condo
- Sq.Ft.:
- 695
- Status:
- Active
- Beds:
- 1
- Year built:
- 1971
- Baths:
- 1.00
- MLS#:
- 41075107
ADDITIONAL INFORMATION
Stunning and Desirable End Unit on the 3rd Floor in the Greenwood Complex close to downtown! This bright and airy open floor plan boasts high ceilings with abundant natural light, an updated kitchen, freshly painted balcony, and ample closet storage. Just moments from Broadway Plaza, you’ll enjoy a vibrant array of entertainment, dining, and shopping right at your doorstep. Desirable amenities include: community pool and spa, sauna, pool room, game room, communal kitchen, and gym. Elevator to 3rd floor. Selling willing to cover first 6 months of HOA dues! Don’t miss out on this exceptional opportunity! Call Keri for showing info. 925-980-9979.
- Type:
- Condo
- Sq.Ft.:
- 695
- Status:
- Active
- Beds:
- 1
- Year built:
- 1971
- Baths:
- 1.00
- MLS#:
- 41075107
- Subdivision:
- GREENWOOD CONDOS
ADDITIONAL INFORMATION
Stunning and Desirable End Unit on the 3rd Floor in the Greenwood Complex close to downtown! This bright and airy open floor plan boasts high ceilings with abundant natural light, an updated kitchen, freshly painted balcony, and ample closet storage. Just moments from Broadway Plaza, you’ll enjoy a vibrant array of entertainment, dining, and shopping right at your doorstep. Desirable amenities include: community pool and spa, sauna, pool room, game room, communal kitchen, and gym. Elevator to 3rd floor. Selling willing to cover first 6 months of HOA dues! Don’t miss out on this exceptional opportunity! Call Keri for showing info. 925-980-9979.
$2,199,000
165 Del Monte Drive Walnut Creek, CA 94595
- Type:
- Single Family
- Sq.Ft.:
- 3,176
- Status:
- Active
- Beds:
- 4
- Lot size:
- 0.6 Acres
- Year built:
- 1989
- Baths:
- 3.00
- MLS#:
- 41075303
ADDITIONAL INFORMATION
Stunning light-filled custom home in Stoneridge Estates in the Parkmead area. Bright, airy, open floor plan w/soaring ceilings, views, hardwood floors. Chef's dream kitchen with quartzite counters, custom mosaic backsplash, Thermador induction cooktop, SS appliances, breakfast nook & built-in bench. Spacious & private primary retreat w/balcony, large walk-in closet, luxurious bath with sitting area & gorgeous tiled shower w/bench. Expansive decks, potential for pool, & sleek glass fence on decks & balconies allows for unobstructed fabulous views. Bed/bath on main level, owned solar, storage/utility room next to garage. Minutes from downtown WC & close to shopping, dining, BART & major freeways. Top-rated WC Schools & Acalanes UHSD. Luxury living in WC!
$1,150,000
1099 Holly Dr Walnut Creek, CA 94598
- Type:
- Single Family
- Sq.Ft.:
- 952
- Status:
- Active
- Beds:
- 2
- Lot size:
- 0.14 Acres
- Year built:
- 1948
- Baths:
- 1.00
- MLS#:
- 41075263
ADDITIONAL INFORMATION
Sweet starter house on a fabulous lot in arguably the best and most convenient part of Walnut Creek! Nestled in a quiet cul-de-sac, this adorable house offers peace and quiet less than a mile from great shopping, Kaiser, the gym and award-winning Walnut Creek schools. Large lot with potential for the home to grow with your family.
- Type:
- Condo
- Sq.Ft.:
- 657
- Status:
- Active
- Beds:
- 1
- Year built:
- 1963
- Baths:
- 1.00
- MLS#:
- 41073430
ADDITIONAL INFORMATION
Welcome to this charming condo, where comfort meets modern living. The open floor plan seamlessly connects the living and dining areas. A wood-burning fireplace adds warmth and charm to the space, perfect for those cozy evenings at home. A sliding door leads to a generous private patio, ideal for outdoor relaxation, entertaining, or even gardening. Beautiful engineered wood floors, installed in 2022, add a fresh and modern feel throughout the unit. The kitchen, equipped with stainless steel appliances, adds a contemporary touch, while the spacious bedroom boasts a large walk-in closet, providing ample storage. The stylish bathroom features elegant tile work, offering a refreshing and tranquil space to unwind. Nestled in the vibrant heart of Walnut Creek Downtown, this condo is just steps away from local shops, dining, and entertainment. The complex offers convenient amenities, including an on-site pool and laundry facility, ensuring a comfortable and easy lifestyle. Don’t miss the opportunity to own this gem—whether you're seeking a peaceful retreat or a place to entertain, this condo has it all!
- Type:
- Condo
- Sq.Ft.:
- 1,054
- Status:
- Active
- Beds:
- 2
- Year built:
- 1965
- Baths:
- 1.00
- MLS#:
- 41075217
ADDITIONAL INFORMATION
This exquisite home offers a perfect blend of luxurious comfort, privacy and breathtaking full 180 degree view of Mt Diablo & beyond. Immerse yourself in grandeur from the moment you enter with all the artisan details, warm wood finishes, and stylish flooring create a sophisticated yet inviting atmosphere. Designed for seamless indoor-outdoor living, the home boasts a wrapping deck, perfect for entertaining friends and family. Unwind in the expansive living room with an electric fireplace that seamlessly blends formal and casual living areas. The chef's kitchen, complete with top-of-the-line appliances, is ideal for creating culinary masterpieces, while the spacious bedrooms offer a tranquil retreat. Bathroom offers wonderful soaking tub that easily converts to a shower and solar is amazing in reducing electric bills. This home has been EXTENSIVELY remodeled that you will enjoy and admire for years to come. Welcome Home !!!
- Type:
- Condo
- Sq.Ft.:
- 1,665
- Status:
- Active
- Beds:
- 2
- Year built:
- 1977
- Baths:
- 2.00
- MLS#:
- 41075059
ADDITIONAL INFORMATION
Unique opportunity to own a reimagined Tahoe model that has been extensively remodeled capturing all the currant, well appreciated architectural style you will love. The minute you enter this charming home you are embraced by an abundance of natural light and beautiful views of the golf course, lush landscape and rolling hills. Some of the fine features you will value is the open kitchen with custom cabinets, updated appliances, spa inspired bathrooms, volume ceilings, coveted family room off dining room, solartubes, handsome crown & base moldings, new quality carpet, new custom blended paint, newer HVAC, dual pane windows, washer & dryer just to mention a few wonderful details this home has to offer. Value of this home is also complemented by its perfect location with a short walk to many of Rossmoor’s wonderful amenities; Golf Course, Creekside Restaurant, Event Center, Stanley Dollar Clubhouse & Pool and many more creating a healthy lifestyle. This is a home you will enjoy for years to come! Welcome Home !
$1,125,000
3258 Rossmoor Pkwy Walnut Creek, CA 94595
- Type:
- Condo
- Sq.Ft.:
- 1,665
- Status:
- Active
- Beds:
- 2
- Year built:
- 1977
- Baths:
- 2.00
- MLS#:
- 41075059
- Subdivision:
- ROSSMOOR
ADDITIONAL INFORMATION
Unique opportunity to own a reimagined Tahoe model that has been extensively remodeled capturing all the currant, well appreciated architectural style you will love. The minute you enter this charming home you are embraced by an abundance of natural light and beautiful views of the golf course, lush landscape and rolling hills. Some of the fine features you will value is the open kitchen with custom cabinets, updated appliances, spa inspired bathrooms, volume ceilings, coveted family room off dining room, solartubes, handsome crown & base moldings, new quality carpet, new custom blended paint, newer HVAC, dual pane windows, washer & dryer just to mention a few wonderful details this home has to offer. Value of this home is also complemented by its perfect location with a short walk to many of Rossmoor’s wonderful amenities; Golf Course, Creekside Restaurant, Event Center, Stanley Dollar Clubhouse & Pool and many more creating a healthy lifestyle. This is a home you will enjoy for years to come! Welcome Home !
- Type:
- Condo
- Sq.Ft.:
- 893
- Status:
- Active
- Beds:
- 2
- Year built:
- 1972
- Baths:
- 1.00
- MLS#:
- 41074963
ADDITIONAL INFORMATION
Don't miss this updated, freshly painted 2 bed / 1 bath unit. Updated Kitchen and bathrooms with deck facing greenbelt. No upstairs neighbor. Property comes with dedicated parking and storage space. Top notch amenities include pool, spa, world class gym, security. Minutes from Downtown Walnut Creek shops, restaurants, Iron Horse Trail, BART, and freeway access. Excellent school district!
- Type:
- Condo
- Sq.Ft.:
- 893
- Status:
- Active
- Beds:
- 2
- Year built:
- 1972
- Baths:
- 1.00
- MLS#:
- 41074963
- Subdivision:
- CIVIC
ADDITIONAL INFORMATION
Don't miss this updated, freshly painted 2 bed / 1 bath unit. Updated Kitchen and bathrooms with deck facing greenbelt. No upstairs neighbor. Property comes with dedicated parking and storage space. Top notch amenities include pool, spa, world class gym, security. Minutes from Downtown Walnut Creek shops, restaurants, Iron Horse Trail, BART, and freeway access. Excellent school district!
$968,000
150 Oak CIR Walnut Creek, CA 94597
- Type:
- Condo
- Sq.Ft.:
- 1,362
- Status:
- Active
- Beds:
- 3
- Year built:
- 2023
- Baths:
- 3.00
- MLS#:
- ML81981967
ADDITIONAL INFORMATION
Brand-New & Ready for Move-in November! Discover your dream home in the stunning Oak Grove community, built by award-winning SummerHill Homes. This collection of 125 new townhomes in Walnut Creek offers gorgeous views of the courtyard! Enjoy a fenced front yard perfect for gardening and a charming covered balcony. This Plan 1 home boasts 3 bedrooms, 3 bathrooms, and 1,362 sq. ft. of living space, complete with an attached 2-car garage. The high ceilings and expansive windows flood the interior with natural light. Experience designer upgrades throughout, including sleek white cabinetry, recessed lighting in every room, under-cabinet lighting, energy-efficient solar panels, Bosch appliances, and premium flooring and countertops. Lets talk Location! Youll be just a short walk from BART and a variety of restaurants, with easy access to downtown Walnut Creek, Iron Horse Trail, and Walden Park. Plus, youre conveniently located near HWY 680 and 24, in a district with excellent schools. Dont miss out on this incredible opportunity to make Oak Grove your new home! Visit us to tour today. Photos are computer renderings.
- Type:
- Townhouse
- Sq.Ft.:
- 1,131
- Status:
- Active
- Beds:
- 2
- Lot size:
- 0.02 Acres
- Year built:
- 1972
- Baths:
- 2.00
- MLS#:
- 324077173
ADDITIONAL INFORMATION
Imagine living in the heart of Walnut Creek, where your beautifully upgraded townhome at 2742 Walnut Blvd welcomes you with comfort and style. Fresh interior paint breathes new life into every room, while the new luxury vinyl plank flooring creates a seamless flow throughout the space, making it as practical as it is elegant. The kitchen, recently renovated and gleaming with stainless steel appliances, beckons you to cook up meals and memories. Whether it's a quiet dinner for two or a gathering of friends, this home offers the perfect setting. And with the washer and dryer already included, your daily routines become that much easier. Step outside to your private patio, a charming retreat ideal for morning coffee or evening get-togethers under the stars. Just beyond, your single-car garage offers convenience and security. On warm summer days, the community pool invites you to cool off and relax, a perk that makes life here even sweeter. Enjoy the tranquility of this quiet neighborhood while staying close to Walnut Creek's vibrant downtown, filled with shops, restaurants, and parks. With central AC and heating, you'll be comfortable year-round, whether it's a cool autumn day or the height of summer. This townhome isn't just a place to live. It's a most desirable location.
- Type:
- Condo
- Sq.Ft.:
- 1,362
- Status:
- Active
- Beds:
- 3
- Year built:
- 2023
- Baths:
- 3.00
- MLS#:
- ML81981967
ADDITIONAL INFORMATION
Brand-New & Ready for Move-in November! Discover your dream home in the stunning Oak Grove community, built by award-winning SummerHill Homes. This collection of 125 new townhomes in Walnut Creek offers gorgeous views of the courtyard! Enjoy a fenced front yard perfect for gardening and a charming covered balcony. This Plan 1 home boasts 3 bedrooms, 3 bathrooms, and 1,362 sq. ft. of living space, complete with an attached 2-car garage. The high ceilings and expansive windows flood the interior with natural light. Experience designer upgrades throughout, including sleek white cabinetry, recessed lighting in every room, under-cabinet lighting, energy-efficient solar panels, Bosch appliances, and premium flooring and countertops. Lets talk Location! Youll be just a short walk from BART and a variety of restaurants, with easy access to downtown Walnut Creek, Iron Horse Trail, and Walden Park. Plus, youre conveniently located near HWY 680 and 24, in a district with excellent schools. Dont miss out on this incredible opportunity to make Oak Grove your new home! Visit us to tour today. Photos are computer renderings.
Open House:
Sunday, 11/17 9:00-12:00AM
- Type:
- Condo
- Sq.Ft.:
- 1,483
- Status:
- Active
- Beds:
- 2
- Year built:
- 1971
- Baths:
- 2.00
- MLS#:
- 41074717
- Subdivision:
- ROSSMOOR
ADDITIONAL INFORMATION
OPEN SUN 11/17 1-4PM. This stunning, fully remodeled Villa El Rey corner unit offers the perfect blend of modern convenience and sophisticated style. Every inch of this home has been thoughtfully upgraded, with new windows, doors, electrical, plumbing, flooring, and more. The chef’s kitchen is a showstopper, featuring a large island with sleek stone countertops and high-end appliances. The updated wet bar and wine fridge provide the ideal space for entertaining. The open-concept living area is anchored by a beautiful Tuscan stone-clad gas fireplace, adding warmth and character to the space. An abundance of natural light pours in through large windows, creating a bright and inviting atmosphere. Two spacious balconies—one off the living room and another off the primary bedroom—offer tranquil views of lush landscaping and the sparkling pool below. Residents of Project 26 enjoy exclusive access to the private pool, reserved for homeowners and their guests. Additional highlights include an in-unit washer and dryer, custom California Closets in all closets and the pantry, and an oversized carport with extra space for golf cart parking, just steps from the front entrance. Don’t miss this rare opportunity to own a meticulously renovated home in a well-maintained, private community.
- Type:
- Condo
- Sq.Ft.:
- 1,254
- Status:
- Active
- Beds:
- 2
- Year built:
- 1965
- Baths:
- 2.00
- MLS#:
- 41074140
- Subdivision:
- Coopmutua#1
ADDITIONAL INFORMATION
A stunning SONOMA WRAP remodel by Gallo & Associates! Perfect for culinary enthusiasts, the chef’s kitchen features top-of-the-line LG appliances, a wine refrigerator, and a blend of white and gray shaker-style cabinets. Designer quartz countertops and a chic backsplash add to the elegance, while a new window above the sink fills the room with natural light. Both bathrooms have been elegantly updated and are conveniently located next to a closet that contains the stacked washer and dryer. The sophisticated dining area showcases built-in cabinetry, and the living room is designed for entertaining, with an inviting electric fireplace creating a cozy ambiance for social gatherings. The enclosed rear balcony, featuring custom cabinetry with designer wood countertops and shelving, offers expansive views through large, sun-filled windows. It seamlessly extends the living space while preserving the charm of the wrap-around side deck. Enjoy life to the fullest at Rossmoor, the Bay Area's premier active adult community. CARPORT #617, space #3
- Type:
- Condo
- Sq.Ft.:
- 1,254
- Status:
- Active
- Beds:
- 2
- Year built:
- 1965
- Baths:
- 2.00
- MLS#:
- 41074140
ADDITIONAL INFORMATION
A stunning SONOMA WRAP remodel by Gallo & Associates! Perfect for culinary enthusiasts, the chef’s kitchen features top-of-the-line LG appliances, a wine refrigerator, and a blend of white and gray shaker-style cabinets. Designer quartz countertops and a chic backsplash add to the elegance, while a new window above the sink fills the room with natural light. Both bathrooms have been elegantly updated and are conveniently located next to a closet that contains the stacked washer and dryer. The sophisticated dining area showcases built-in cabinetry, and the living room is designed for entertaining, with an inviting electric fireplace creating a cozy ambiance for social gatherings. The enclosed rear balcony, featuring custom cabinetry with designer wood countertops and shelving, offers expansive views through large, sun-filled windows. It seamlessly extends the living space while preserving the charm of the wrap-around side deck. Enjoy life to the fullest at Rossmoor, the Bay Area's premier active adult community. CARPORT #617, space #3
Open House:
Sunday, 11/17 1:00-4:00PM
- Type:
- Condo
- Sq.Ft.:
- 1,483
- Status:
- Active
- Beds:
- 2
- Year built:
- 1971
- Baths:
- 2.00
- MLS#:
- 41074717
ADDITIONAL INFORMATION
OPEN SUN 11/17 1-4PM. This stunning, fully remodeled Villa El Rey corner unit offers the perfect blend of modern convenience and sophisticated style. Every inch of this home has been thoughtfully upgraded, with new windows, doors, electrical, plumbing, flooring, and more. The chef’s kitchen is a showstopper, featuring a large island with sleek stone countertops and high-end appliances. The updated wet bar and wine fridge provide the ideal space for entertaining. The open-concept living area is anchored by a beautiful Tuscan stone-clad gas fireplace, adding warmth and character to the space. An abundance of natural light pours in through large windows, creating a bright and inviting atmosphere. Two spacious balconies—one off the living room and another off the primary bedroom—offer tranquil views of lush landscaping and the sparkling pool below. Residents of Project 26 enjoy exclusive access to the private pool, reserved for homeowners and their guests. Additional highlights include an in-unit washer and dryer, custom California Closets in all closets and the pantry, and an oversized carport with extra space for golf cart parking, just steps from the front entrance. Don’t miss this rare opportunity to own a meticulously renovated home in a well-maintained, private community.
- Type:
- Condo
- Sq.Ft.:
- 1,362
- Status:
- Active
- Beds:
- 3
- Year built:
- 2023
- Baths:
- 3.00
- MLS#:
- ML81981967
ADDITIONAL INFORMATION
Brand-New & Ready for Move-in November! Discover your dream home in the stunning Oak Grove community, built by award-winning SummerHill Homes. This collection of 125 new townhomes in Walnut Creek offers gorgeous views of the courtyard! Enjoy a fenced front yard perfect for gardening and a charming covered balcony. This Plan 1 home boasts 3 bedrooms, 3 bathrooms, and 1,362 sq. ft. of living space, complete with an attached 2-car garage. The high ceilings and expansive windows flood the interior with natural light. Experience designer upgrades throughout, including sleek white cabinetry, recessed lighting in every room, under-cabinet lighting, energy-efficient solar panels, Bosch appliances, and premium flooring and countertops. Lets talk Location! Youll be just a short walk from BART and a variety of restaurants, with easy access to downtown Walnut Creek, Iron Horse Trail, and Walden Park. Plus, youre conveniently located near HWY 680 and 24, in a district with excellent schools. Dont miss out on this incredible opportunity to make Oak Grove your new home! Visit us to tour today. Photos are computer renderings.
$749,000
1913 Olmo Way Walnut Creek, CA 94598
- Type:
- Townhouse
- Sq.Ft.:
- 1,364
- Status:
- Active
- Beds:
- 3
- Lot size:
- 0.04 Acres
- Year built:
- 1973
- Baths:
- 2.00
- MLS#:
- 41074643
ADDITIONAL INFORMATION
Welcome to 1913 Olmo Way, 3 bedroom 2 bathroom end unit townhome in highly desirable Sunset Park in Walnut Creek. This completely remodeled and stylishly designed residence offers modern comforts and convenience in every detail. The moment you enter the residence, you will be delighted by the high ceiling and open floor plan that combines the gourmet kitchen, dining space, and living room with large window that captures picturesque views of the redwood trees. The primary bedroom downstair boasts floor-to-ceiling mirrored closet doors, complemented by updated bathrooms featuring contemporary finishes, and a large slider leads to the courtyard. Two additional generous size bedrooms upstairs share the updated hall bathroom. This home offers unparalleled convenience with easy access to the clubhouse, pool, tennis courts and sports parks. You’ll also appreciate the proximity to trails, parks, John Muir Hospital, freeway access, BART, and shopping. Detached garage around the corner. No rental restrictions, this home is perfect for first time home buyers and investors. Don’t miss out on this incredible opportunity.


The data relating to real estate for sale on this display comes in part from the Internet Data Exchange program of the MLSListingsTM MLS system. Real estate listings held by brokerage firms other than Xome Inc. are marked with the Internet Data Exchange icon (a stylized house inside a circle) and detailed information about them includes the names of the listing brokers and listing agents. Based on information from the MLSListings MLS as of {{last updated}}. All data, including all measurements and calculations of area, is obtained from various sources and has not been, and will not be, verified by broker or MLS. All information should be independently reviewed and verified for accuracy. Properties may or may not be listed by the office/agent presenting the information.
Information being provided is for consumers' personal, non-commercial use and may not be used for any purpose other than to identify prospective properties consumers may be interested in purchasing. Information has not been verified, is not guaranteed, and is subject to change. Copyright 2024 Bay Area Real Estate Information Services, Inc. All rights reserved. Copyright 2024 Bay Area Real Estate Information Services, Inc. All rights reserved. |
Walnut Creek Real Estate
The median home value in Walnut Creek, CA is $710,500. This is lower than the county median home value of $761,600. The national median home value is $338,100. The average price of homes sold in Walnut Creek, CA is $710,500. Approximately 61.62% of Walnut Creek homes are owned, compared to 33.85% rented, while 4.53% are vacant. Walnut Creek real estate listings include condos, townhomes, and single family homes for sale. Commercial properties are also available. If you see a property you’re interested in, contact a Walnut Creek real estate agent to arrange a tour today!
Walnut Creek, California has a population of 69,876. Walnut Creek is less family-centric than the surrounding county with 29.4% of the households containing married families with children. The county average for households married with children is 35.9%.
The median household income in Walnut Creek, California is $121,205. The median household income for the surrounding county is $110,455 compared to the national median of $69,021. The median age of people living in Walnut Creek is 47.8 years.
Walnut Creek Weather
The average high temperature in July is 85.8 degrees, with an average low temperature in January of 39.5 degrees. The average rainfall is approximately 19.6 inches per year, with 0 inches of snow per year.
