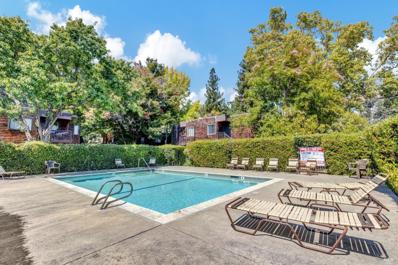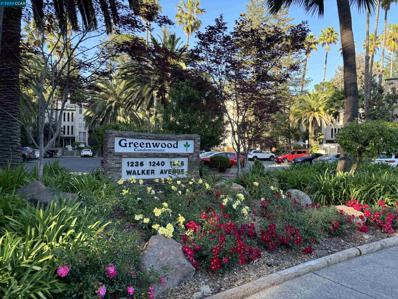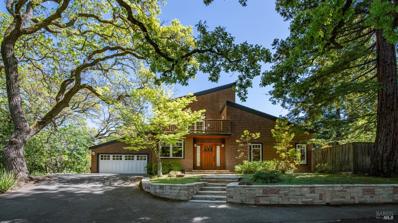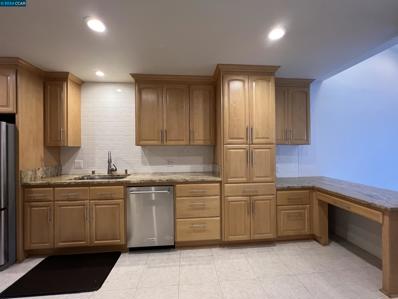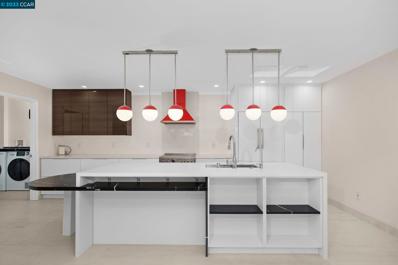Walnut Creek CA Homes for Rent
- Type:
- Condo
- Sq.Ft.:
- 708
- Status:
- Active
- Beds:
- 1
- Year built:
- 1979
- Baths:
- 1.00
- MLS#:
- 324046751
ADDITIONAL INFORMATION
Location Location Location and Low HOA near downtown Walnut Creek and across the street from Pleasant Hill Bart. Come and enjoy the tranquility and serenity of a tight-knit community while being just a short distance away from all the amenities and attractions of the city. This beautiful condo comes with a beautiful kitchen, living room, dining room, a large spacious bedroom with a walk-in closet. The unit has central HVAC and in-unit laundry. Conveniently located within close proximity to BART, Trails, Parks, Shopping, Restaurants, freeway access to 680 and close to downtown Walnut Creek. This is a great opportunity to own in Walnut Creek.
- Type:
- Condo
- Sq.Ft.:
- 932
- Status:
- Active
- Beds:
- 2
- Year built:
- 1972
- Baths:
- 1.00
- MLS#:
- 41063000
ADDITIONAL INFORMATION
4th Floor 2 Bedroom Unit. Move-In Ready!. Just Painted, Large Living Room with Parquet Wood Floors and Lots of Closets and Access to Balcony through Patio Doors. Galley Style Kitchen with Lamintate Counter Tops, Electric Stove, Microwave and Dishwasher. Dining Room Just off Kitchen also has Big Window Hallway to Bedrooms/Bathroom has Closets on Both Sides. Vanity and Sink with More Storage. Both Bedrooms have Laminate Flooring and Ceiling Fans. Common Area Pool and Spa also has Patio Furniture.
$1,600,000
1802 San Miguel Dr Walnut Creek, CA 94596
- Type:
- General Commercial
- Sq.Ft.:
- n/a
- Status:
- Active
- Beds:
- n/a
- Lot size:
- 0.05 Acres
- Year built:
- 1968
- Baths:
- MLS#:
- 41061898
ADDITIONAL INFORMATION
Conveniently located near downtown Walnut Creek, this medical/dental office is equipped with six exam/treatment rooms, waiting room, records/receptionist area, prep room, executive office with its own restroom, and two additional restrooms. There is also an additional lab/prep area. Additionally, there are two spacious yard areas and natural light throughout. Previously utilized as a dental office for over 20 years, it is now open to all medical professionals, dentists, and potential tenants in the medical spa industry. The CC&R's governing the owner's association limit the use of the space to medical and dental uses. The current monthly owner's association dues for this unit are $2,098. The HOA includes the utilities fee.
- Type:
- Condo
- Sq.Ft.:
- 790
- Status:
- Active
- Beds:
- 2
- Year built:
- 1971
- Baths:
- 1.00
- MLS#:
- 41060077
ADDITIONAL INFORMATION
Welcome to this 2 bedroom 1 bath condo unit ideally located within walking distance to downtown Walnut Creek, close to restaurants, shopping and access to freeways. The unit offers an open floor plan with plenty of natural lighting and updated kitchen with maple cabinets. Enjoy the Community amenities including four pools to choose from, a clubhouse and a gym. No Rental Restrictions.
- Type:
- Condo
- Sq.Ft.:
- 790
- Status:
- Active
- Beds:
- 2
- Year built:
- 1971
- Baths:
- 1.00
- MLS#:
- 41060077
- Subdivision:
- GREENWOOD
ADDITIONAL INFORMATION
Welcome to this 2 bedroom 1 bath condo unit ideally located within walking distance to downtown Walnut Creek, close to restaurants, shopping and access to freeways. The unit offers an open floor plan with plenty of natural lighting and updated kitchen with maple cabinets. Enjoy the Community amenities including four pools to choose from, a clubhouse and a gym. No Rental Restrictions.
- Type:
- Condo
- Sq.Ft.:
- 872
- Status:
- Active
- Beds:
- 1
- Year built:
- 1972
- Baths:
- 1.00
- MLS#:
- 41060383
ADDITIONAL INFORMATION
***HUGE PRICE REDUCTION***SELLERS ARE MOTIVATED TO SELL, ANY OFFER WILL BE SERIOUSLY CONSIDERED***** Introducing your quick escape from bustling downtown Walnut Creek, 470 N Civic #208. Shiny, warm tone floors invite you into this tastefully updated condo. Beautiful NEW kitchen cabinets, white with brushed nickel hardware, reach up to the ceiling between new stainless-steel appliances and clean countertops to create the perfect workspace for the home chef. Modern light fixtures accent the entryway, dining area, and bathroom. The large living room with built-in bar and additional storage space is perfect for entertaining guests. Keys offer a retreat from city life with resort style amenities including pools, spas, work out facility, putting green, and racquet ball, basketball, and tennis courts. Owners can reserve the events center for special occasions. The grounds feature ponds and BBQ areas, and back up to a private entrance to the Iron Horse trail. It’s all only a short drive to Walnut Creek BART or to Broadway Plaza, full of high-end retail and exquisite dining options.
$1,999,999
1929 Glenhaven Avenue Walnut Creek, CA 94595
- Type:
- Single Family
- Sq.Ft.:
- 2,936
- Status:
- Active
- Beds:
- 4
- Lot size:
- 0.48 Acres
- Year built:
- 1978
- Baths:
- 2.00
- MLS#:
- 324024717
ADDITIONAL INFORMATION
For the first time, this exceptional estate is available for purchase. Boasting 3 bedrooms, a loft with a closet & 2 full bathrooms, this residence offers a blend of elegance & functionality. The spacious living room, featuring a gas fireplace & the formal dining room provide an ideal setting for hosting guests. The gourmet kitchen is a culinary delight, equipped with solid cherry cabinets, granite countertops & a walk-in pantry. Culinary enthusiasts will appreciate the top-of-the-line kitchen appliances, including Thermador double ovens, a Viking Professional four-burner cooktop & a Venta-A-Hood Professional exhaust fan. The family room is adorned with abundant built-in shelves, offering views of the backyard & a wood-burning fireplace. The primary suite includes a walk-in closet, a dual sink vanity, a spa tub & a walk-in shower. Bathrooms are elegantly appointed with marble counters, tile accents & Dornbracht fixtures. The residence is bathed in natural light from numerous windows, enhancing its ambiance. The private backyard features flagstone patios, a spacious in-ground pool that can be conveniently operated from a mobile device. Additionally, terraced planters are available for gardening & an orchard with apple trees adjoins the creek, creating a serene enviroment.
$1,400,000
Address not provided Walnut Creek, CA 94595
- Type:
- Land
- Sq.Ft.:
- n/a
- Status:
- Active
- Beds:
- n/a
- Lot size:
- 25 Acres
- Baths:
- MLS#:
- 41054903
ADDITIONAL INFORMATION
3 parcels in a mapped subdivision extension of Castle Hill Ranch Road in the Tice Valley area. All three parcels must be purchased together. Parcel A is 5 acres, B is 8.11 acres and C is 11.88 acres. Each parcel is owned by a separate individual. Beautiful oak studded valley with tons of privacy. Designated Open Space however County says each parcel can have one SFR of any size and posssibly an ADU built per parcel. 30 foot easement for road leading to all three parcels in place. Check with County for additional capabilities. Ideal for high end developer, large multi family compound or Owner wanting seclusion.
$4,999,000
2129 Youngs Valley Rd Walnut Creek, CA 94596
- Type:
- Single Family
- Sq.Ft.:
- 5,600
- Status:
- Active
- Beds:
- 6
- Lot size:
- 1.15 Acres
- Year built:
- 2024
- Baths:
- 7.00
- MLS#:
- 41052785
ADDITIONAL INFORMATION
***DREAM HOME ALERT***BRAND NEW CONSTRUCTION*** Amazing opportunity to customize your dream home built by local luxury home builder Mark One Development. Current plans call for 6 bedrooms + office + bonus room, 6.5 bathrooms, approximately 5,600 square feet all set on a majestic 1.14-acre lot in South Walnut Creek! Photos are of renderings only and subject to change.
$849,000
457 Summit Rd Walnut Creek, CA 94598
- Type:
- Land
- Sq.Ft.:
- n/a
- Status:
- Active
- Beds:
- n/a
- Lot size:
- 2 Acres
- Baths:
- MLS#:
- 41053475
ADDITIONAL INFORMATION
2-acre Oak tree studded estate lot in the Lakewood area of Walnut Creek. Amazing unobstructed Views, backs up to open space. Bring your architect and design your dream home. SB9 potential, build your family compound. Utilities are at the street. Close to downtown Walnut Creek, shopping, restaurants and transportation. Very private setting. Great schools, Acalanes high school district.
- Type:
- Condo
- Sq.Ft.:
- 658
- Status:
- Active
- Beds:
- 1
- Year built:
- 1970
- Baths:
- 1.00
- MLS#:
- 41051136
ADDITIONAL INFORMATION
Unit 66 is a quiet upstairs unit with only 1 condo adjoining it. It is in a 4 condo building which is a rare find. This 2nd floor unit has beautiful vaulted ceiling and has been fully renovated with high quality appliances and features: Leviton dimmers with recessed LED lights, designer grade stainless steel ceiling fan in the living room and bedroom, Grohe stainless steel faucets, freshly painted walls, raised panel doors, extra wide baseboards, and new wall to wall carpeting with padding with onsite laundry. The living room is spacious with a vaulted sheetrock ceiling with solid foam insulation, pot shelves with indirect accent lighting, and a gas fireplace. The kitchen has all solid wood custom cabinets, European style granite countertops with 6" granite backsplashes, oversized Also stainless steel cabinet pulls, under cabinet accent lights, Elkay stainless steel sink. The bathroom has solid wood cabinets, granite sink top, Toto Ultramax toilet, Panasonic ceiling light/fan/heater, Fluerco European style shower with porcelain shower tile. The bedroom has raised panel closet doors with dropped header and interior closet lights. The complex is centrally located near top-rated schools, BART, is within walking distance to Downtown Walnut Creek shops, restaurants and entertainment.
- Type:
- Condo
- Sq.Ft.:
- 658
- Status:
- Active
- Beds:
- 1
- Year built:
- 1970
- Baths:
- 1.00
- MLS#:
- 41051136
- Subdivision:
- ACALANES
ADDITIONAL INFORMATION
Unit 66 is a quiet upstairs unit with only 1 condo adjoining it. It is in a 4 condo building which is a rare find. This 2nd floor unit has beautiful vaulted ceiling and has been fully renovated with high quality appliances and features: Leviton dimmers with recessed LED lights, designer grade stainless steel ceiling fan in the living room and bedroom, Grohe stainless steel faucets, freshly painted walls, raised panel doors, extra wide baseboards, and new wall to wall carpeting with padding with onsite laundry. The living room is spacious with a vaulted sheetrock ceiling with solid foam insulation, pot shelves with indirect accent lighting, and a gas fireplace. The kitchen has all solid wood custom cabinets, European style granite countertops with 6" granite backsplashes, oversized Also stainless steel cabinet pulls, under cabinet accent lights, Elkay stainless steel sink. The bathroom has solid wood cabinets, granite sink top, Toto Ultramax toilet, Panasonic ceiling light/fan/heater, Fluerco European style shower with porcelain shower tile. The bedroom has raised panel closet doors with dropped header and interior closet lights. The complex is centrally located near top-rated schools, BART, is within walking distance to Downtown Walnut Creek shops, restaurants and entertainment.
$275,000
Cuesta Way Walnut Creek, CA 94597
- Type:
- Land
- Sq.Ft.:
- n/a
- Status:
- Active
- Beds:
- n/a
- Lot size:
- 1.08 Acres
- Baths:
- MLS#:
- 41046542
ADDITIONAL INFORMATION
Sub-Dividable View Lot, with over 1 acre of buildable land, perched above Walnut Creek, on the Lafayette border. Build you Dream Home on the top of a mountain with views over the entire valley and Mt. Diablo, yet just minutes from Downtown, World-Class shopping, restaurants and Entertainment. Largest lot in the neighborhood! Very close to Freeway access and BART! PRICE Reduced Recently - check history.
$1,199,950
Las Lomas Way Walnut Creek, CA 94598
- Type:
- Land
- Sq.Ft.:
- n/a
- Status:
- Active
- Beds:
- n/a
- Lot size:
- 0.66 Acres
- Baths:
- MLS#:
- 41043111
ADDITIONAL INFORMATION
So Close...So Far Away! A serene escape, located in the highly desirable Northgate area of Walnut Creek. You are only 5 min from Whole Foods, Orchards Shopping Center & Northgate schools, yet the feel of being in the country! Bring your architect, bring your contractor, bring your imagination! Renovate/add on to the existing house or build your dream home on this .66 acre site. This very private lot has gentle downslope with oak & mature trees and even some views of Mt Diablo. This lot has potential to subdivide (zoned R-12), buyer to verify with CC County. Tucked away off private drive, water, elect & gas on site are currently connected to the existing house with septic system. With this property set amongst two million dollar+ homes, make the dream of building "Your Dream Home" a reality, schedule a tour today
- Type:
- Condo
- Sq.Ft.:
- 842
- Status:
- Active
- Beds:
- 1
- Year built:
- 1965
- Baths:
- 1.00
- MLS#:
- 41041907
- Subdivision:
- ROSSMOOR
ADDITIONAL INFORMATION
Luxurious ground floor Mendocino floor plan with no steps to entry. Fully remodeled open floor plan with no expense spared. New premium appliances and split system HV/AC. Brightly lit by recessed lighting and white tile flooring. Kitchen features Quartz countertop island with dining area, Bertazzoni electric induction range & matching Smeg exhaust hood, Fisher & Paykel dishwasher, touchless sink with independent filtered water dispenser. Mitsubishi split system heat pump HV/AC. Jetted bathtub by Hydro System w/ complete Grohe shower. Tankless hot water heater, Woodbridge advanced Bidet electronic toilet. Bedroom boasts plantation shutters for windows and closet doors. In unit laundry has GE washer & dryer. Includes 1 carport space with two extra storage areas. https://calendly.com/pclark223/open-house-1508-golden-rain-rd-1 Use calendy link to schedule open house showing
- Type:
- Condo
- Sq.Ft.:
- 1,555
- Status:
- Active
- Beds:
- 2
- Year built:
- 1978
- Baths:
- 2.00
- MLS#:
- 41016991
ADDITIONAL INFORMATION
Lovely home privately situated with unobstructive views of the golf course and lush landscape with all the wonderful features you are looking for. Both deck and patio provide wonderful enjoyment expanding your living space. Beautifully updated kitchen which flows nicely to open dining and living room making for a great space to entertain! Many stunning updated features from spa inspired bathrooms with clean sleek lines to custom blended paint, modernized lighting, spacious primary bedroom with large walk-in closet, beaming hardwood floors and den that can easily be transform to a library, office, media haven, the choices are many. Living room provides lots of windows allowing natural light to stream freely throughout the home. At dusk you will enjoy reflective glow from the Western hills as sun sets creating a seamless indoor~outdoor living lifestyle at its best. Easy interior access to attached garage with lots of storage and additional carport parking. This home lives like a single-family home that you will truly enjoy for many, many years to come...
$799,000
Brodia Way Walnut Creek, CA 94598
- Type:
- Land
- Sq.Ft.:
- n/a
- Status:
- Active
- Beds:
- n/a
- Lot size:
- 0.92 Acres
- Baths:
- MLS#:
- 40979019
ADDITIONAL INFORMATION
Sweeping views, rolling hills and privacy with the convenience of city living. 0.92 acre lot located near the end of a secluded cul-de-sac. Minutes to downtown, Trails, Whole Foods, Top Rated Schools and more! Seller has architectural plans for a 4,000 sq ft home which can be included in sale.
Information being provided is for consumers' personal, non-commercial use and may not be used for any purpose other than to identify prospective properties consumers may be interested in purchasing. Information has not been verified, is not guaranteed, and is subject to change. Copyright 2024 Bay Area Real Estate Information Services, Inc. All rights reserved. Copyright 2024 Bay Area Real Estate Information Services, Inc. All rights reserved. |

Walnut Creek Real Estate
The median home value in Walnut Creek, CA is $717,500. This is lower than the county median home value of $761,600. The national median home value is $338,100. The average price of homes sold in Walnut Creek, CA is $717,500. Approximately 61.62% of Walnut Creek homes are owned, compared to 33.85% rented, while 4.53% are vacant. Walnut Creek real estate listings include condos, townhomes, and single family homes for sale. Commercial properties are also available. If you see a property you’re interested in, contact a Walnut Creek real estate agent to arrange a tour today!
Walnut Creek, California has a population of 69,876. Walnut Creek is less family-centric than the surrounding county with 29.4% of the households containing married families with children. The county average for households married with children is 35.9%.
The median household income in Walnut Creek, California is $121,205. The median household income for the surrounding county is $110,455 compared to the national median of $69,021. The median age of people living in Walnut Creek is 47.8 years.
Walnut Creek Weather
The average high temperature in July is 85.8 degrees, with an average low temperature in January of 39.5 degrees. The average rainfall is approximately 19.6 inches per year, with 0 inches of snow per year.
