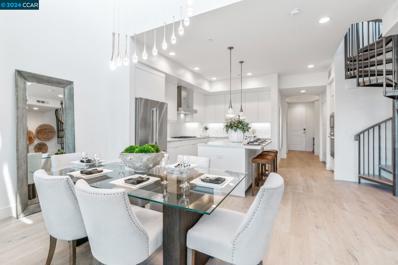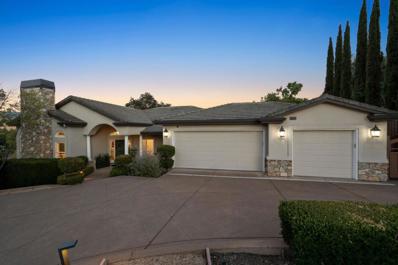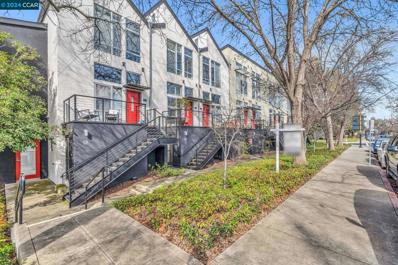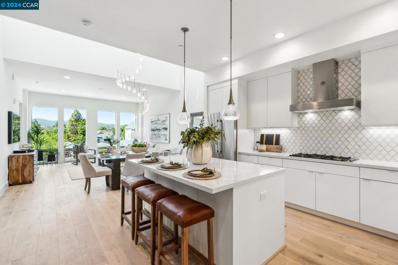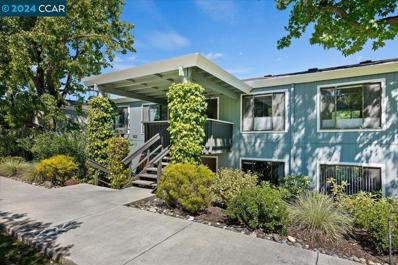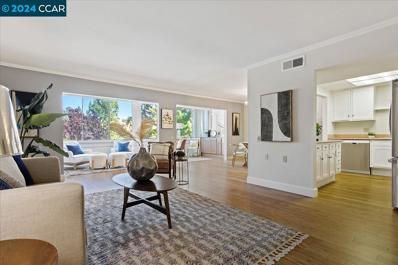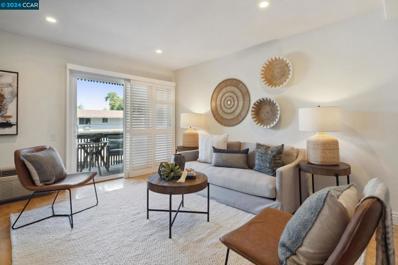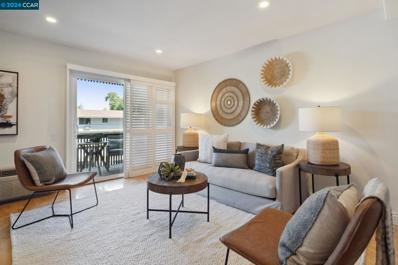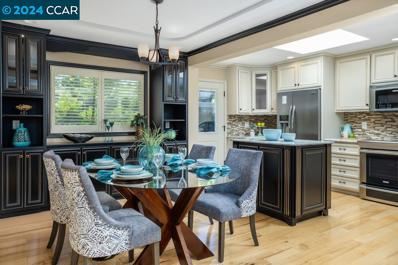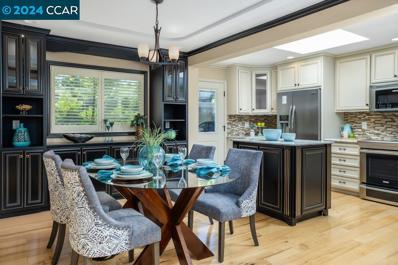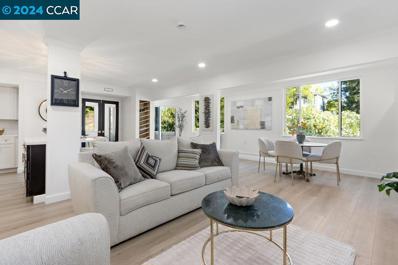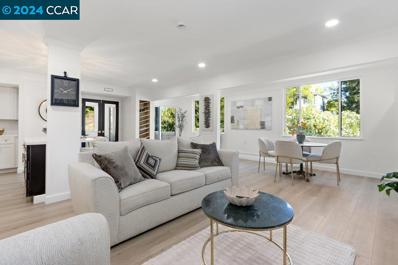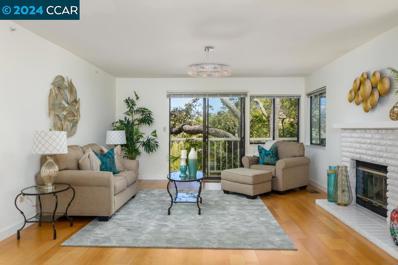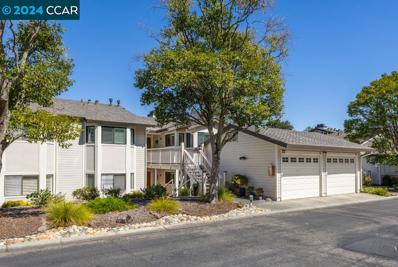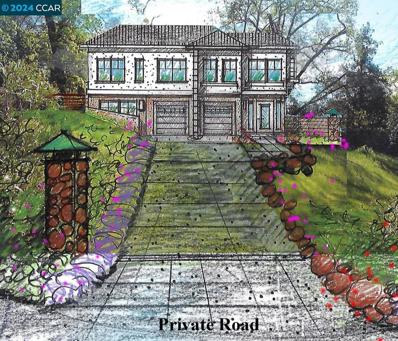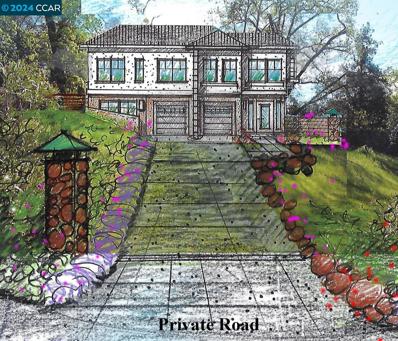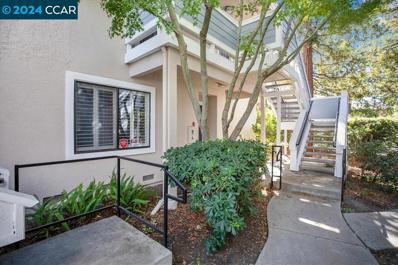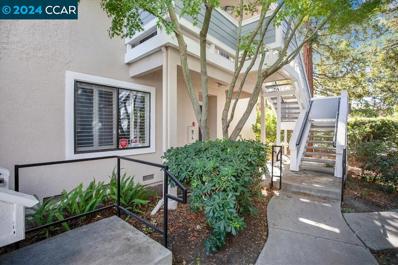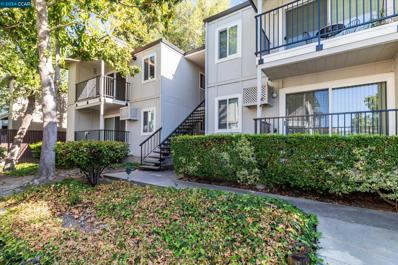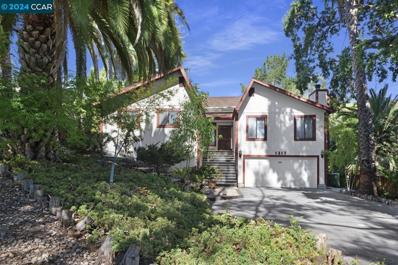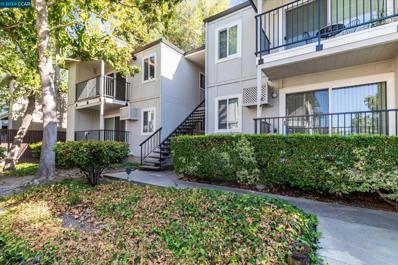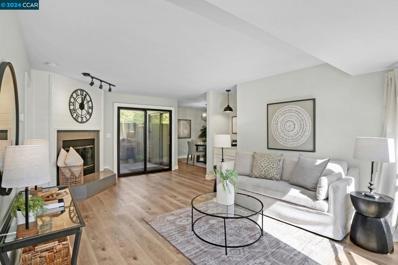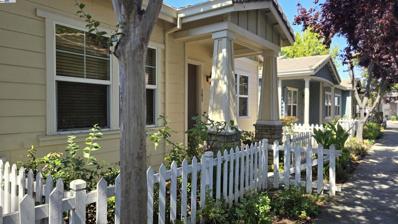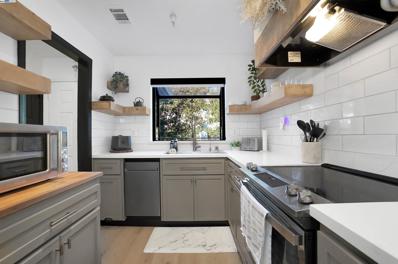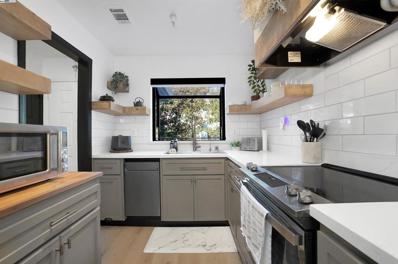Walnut Creek CA Homes for Rent
$1,599,000
1954 Trinity Ave. Walnut Creek, CA 94596
Open House:
Friday, 11/15 5:00-6:00PM
- Type:
- Condo
- Sq.Ft.:
- 1,511
- Status:
- Active
- Beds:
- 2
- Year built:
- 2021
- Baths:
- 2.00
- MLS#:
- 41072891
- Subdivision:
- DOWNTOWN W.CREEK
ADDITIONAL INFORMATION
Discover luxury living at its finest in this brand-new, never-lived-in penthouse at 1954 Trinity Avenue. With breathtaking views of Mt. Diablo from your private rooftop retreat, this residence offers an impressive 19-foot-high clear story and an expansive single-level floor plan. Perfect for those who love to entertain, the open-concept design seamlessly connects the gourmet kitchen, dining, and living areas. Featuring two spacious bedrooms, two elegant bathrooms, and a dedicated workspace, this home blends comfort and functionality. The primary suite includes a spa-like en-suite bathroom and an oversized walk-in closet, creating the perfect sanctuary for relaxation. Located in the heart of downtown Walnut Creek, you’ll enjoy proximity to 120+ restaurants, 200+ boutiques, and countless acres of stunning regional parks. With easy access to highways 24, 680, and BART, your new home offers the perfect combination of urban sophistication and outdoor adventure. Don’t miss this opportunity to experience unparalleled living in Walnut Creek! PROMOTIONAL OFFER: Fully Furnished OR Seller will contribute $25,000 towards buyer's closing costs
$2,995,000
628 Sugarloaf Court Walnut Creek, CA 94596
- Type:
- Single Family
- Sq.Ft.:
- 3,898
- Status:
- Active
- Beds:
- 5
- Lot size:
- 1.16 Acres
- Year built:
- 2000
- Baths:
- 4.00
- MLS#:
- ML81978845
ADDITIONAL INFORMATION
Step into a world of luxury with this exquisitely remodeled home, offering unobstructed, panoramic views of Mount Diablo. Nestled on over an acre of serene land at the end of a private drive, this architectural masterpiece combines elegance, privacy, and cutting-edge design. Recent upgrades include stunning hardwood floors, fresh interior and exterior paint, energy-efficient LED recessed lighting, and custom motorized shades. The gourmet kitchen, a chefs dream, features custom ceiling-height cabinetry, a spacious island, Thermador appliances, a wine fridge, Miele dishwasher, and built-in KitchenAid refrigerator. The primary suite is a true retreat, boasting a spa-like bath with Calacatta marble, a freestanding Victoria & Albert tub, and illuminated vanity mirrors. Outdoor living shines with two brand-new decks, professionally designed landscape lighting, and app-controlled irrigation. Custom California Closets in both primary and secondary suites add storage and style. Minutes from downtown Walnut Creek, top-rated schools, and offering a 3-car garage, this home is the epitome of sophisticated, modern living, an entertainers paradise with boundless possibilities.
- Type:
- Condo
- Sq.Ft.:
- 1,144
- Status:
- Active
- Beds:
- 1
- Year built:
- 2002
- Baths:
- 2.00
- MLS#:
- 41072886
ADDITIONAL INFORMATION
Rare Designer 3 story industrial style townhome / condo. Attached 2 car garage with a work & storage area. 3rd floor vaulted ceiling Primary Suite with skylights & custom remote controlled Hunter Douglas shades, and huge walk-in closet. Light and bright en-suite bath with tub, separate stand up shower, and vaulted ceilings. Convenient street parking right at your front door. No neighbors above or below. Walnut Creek's Modern Industrial Version of SF's "Painted Ladies". Light and airy open floor plan with super high ceilings. Spacious Living / Dining Area with large windows and plantation shutters loads of natural light. Upgraded Kitchen with glass tile back splash, designer custom counters, gas stove, and tons of cabinet space. In unit full size Washer / Dryer included. Central Heat and A/C. Gleaming community pool, steps to BART, shops, Top Rated Restaurants, Walnut Creek's NEW Beer Garden coming soon. Popular Iron Horse Trail right across the street from your front door, parks, Downtown Walnut Creek, freeway access to HWY 680 and HWY 24.
Open House:
Saturday, 11/16 9:00-10:00AM
- Type:
- Condo
- Sq.Ft.:
- 1,511
- Status:
- Active
- Beds:
- 2
- Year built:
- 2021
- Baths:
- 2.00
- MLS#:
- 41072891
ADDITIONAL INFORMATION
Discover luxury living at its finest in this brand-new, never-lived-in penthouse at 1954 Trinity Avenue. With breathtaking views of Mt. Diablo from your private rooftop retreat, this residence offers an impressive 19-foot-high clear story and an expansive single-level floor plan. Perfect for those who love to entertain, the open-concept design seamlessly connects the gourmet kitchen, dining, and living areas. Featuring two spacious bedrooms, two elegant bathrooms, and a dedicated workspace, this home blends comfort and functionality. The primary suite includes a spa-like en-suite bathroom and an oversized walk-in closet, creating the perfect sanctuary for relaxation. Located in the heart of downtown Walnut Creek, you’ll enjoy proximity to 120+ restaurants, 200+ boutiques, and countless acres of stunning regional parks. With easy access to highways 24, 680, and BART, your new home offers the perfect combination of urban sophistication and outdoor adventure. Don’t miss this opportunity to experience unparalleled living in Walnut Creek! PROMOTIONAL OFFER: Fully Furnished OR Seller will contribute $25,000 towards buyer's closing costs
Open House:
Sunday, 11/17 1:00-4:00PM
- Type:
- Condo
- Sq.Ft.:
- 1,262
- Status:
- Active
- Beds:
- 2
- Year built:
- 1964
- Baths:
- 1.00
- MLS#:
- 41072747
ADDITIONAL INFORMATION
Bright and charming two bedroom, one bathroom condo conveniently nestled within the vibrant and serene community of Rossmoor. This home has been freshly painted and features beautiful bamboo floors and an updated kitchen with granite counters and stainless-steel appliances, making it ideal for any home chef. This expanded Sonoma model also offers additional space for a home office, crafts room, or simply a relaxing spot to enjoy the lovely views from the over-sized windows that beautifully blend the outdoors with your indoor sanctuary. Offering central heat and air, an in-unit washer and dryer, and dedicated carport parking complete with a storage closet- this home is ready for you to move right in! Plus, you are able to enjoy a worry-free lifestyle with many of the features of this unit being maintained by the HOA including the furnace, water heater, air conditioner, and more. It’s also in a great location within Rossmoor, giving you easy access to all its fantastic amenities including a state-of-the-art fitness center, movie theater, golf course, swimming pools, pickleball, bocce, tennis, and an incredible community with over 200 clubs. Don’t miss the opportunity to make this delightful home yours!
Open House:
Sunday, 11/17 9:00-12:00AM
- Type:
- Condo
- Sq.Ft.:
- 1,262
- Status:
- Active
- Beds:
- 2
- Year built:
- 1964
- Baths:
- 1.00
- MLS#:
- 41072747
- Subdivision:
- ROSSMOOR
ADDITIONAL INFORMATION
Bright and charming two bedroom, one bathroom condo conveniently nestled within the vibrant and serene community of Rossmoor. This home has been freshly painted and features beautiful bamboo floors and an updated kitchen with granite counters and stainless-steel appliances, making it ideal for any home chef. This expanded Sonoma model also offers additional space for a home office, crafts room, or simply a relaxing spot to enjoy the lovely views from the over-sized windows that beautifully blend the outdoors with your indoor sanctuary. Offering central heat and air, an in-unit washer and dryer, and dedicated carport parking complete with a storage closet- this home is ready for you to move right in! Plus, you are able to enjoy a worry-free lifestyle with many of the features of this unit being maintained by the HOA including the furnace, water heater, air conditioner, and more. It’s also in a great location within Rossmoor, giving you easy access to all its fantastic amenities including a state-of-the-art fitness center, movie theater, golf course, swimming pools, pickleball, bocce, tennis, and an incredible community with over 200 clubs. Don’t miss the opportunity to make this delightful home yours!
- Type:
- Condo
- Sq.Ft.:
- 695
- Status:
- Active
- Beds:
- 1
- Year built:
- 1971
- Baths:
- 1.00
- MLS#:
- 41072595
ADDITIONAL INFORMATION
Adorable, updated 1-bedroom condo, 5-min drive or 15-min walk to downtown Walnut Creek! Recessed lighting, remodeled kitchen w/ stainless appliances, updated bathroom, dual-pane windows & plantation shutters, balcony, modern flooring and overall easy-living. Nobody living below you so you can dance & stomp with nobody to complain! Situated in the desirable Greenwood community with tons of amenities including: a gym, game/billiard room, community kitchen, 4 pools & hot tub, meandering paths along the redwood trees & garden. Close to BART, freeway, a plethora of restaurants, Broadway Plaza shopping, theaters, summer concerts, farmers' markets, festivals & more.
- Type:
- Condo
- Sq.Ft.:
- 695
- Status:
- Active
- Beds:
- 1
- Year built:
- 1971
- Baths:
- 1.00
- MLS#:
- 41072595
- Subdivision:
- GREENWOOD CONDOS
ADDITIONAL INFORMATION
Adorable, updated 1-bedroom condo, 5-min drive or 15-min walk to downtown Walnut Creek! Recessed lighting, remodeled kitchen w/ stainless appliances, updated bathroom, dual-pane windows & plantation shutters, balcony, modern flooring and overall easy-living. Nobody living below you so you can dance & stomp with nobody to complain! Situated in the desirable Greenwood community with tons of amenities including: a gym, game/billiard room, community kitchen, 4 pools & hot tub, meandering paths along the redwood trees & garden. Close to BART, freeway, a plethora of restaurants, Broadway Plaza shopping, theaters, summer concerts, farmers' markets, festivals & more.
Open House:
Sunday, 11/17 9:00-12:00AM
- Type:
- Condo
- Sq.Ft.:
- 1,300
- Status:
- Active
- Beds:
- 2
- Year built:
- 1969
- Baths:
- 2.00
- MLS#:
- 41072447
- Subdivision:
- TICE CREEK
ADDITIONAL INFORMATION
Magic awaits as you step into this spectacular Town Park Restoration, a one-of-a- kind reconfigured & expanded single row Golden Gate co-op providing a unique living experience, with level-in access at the front door, & easy two-step access from the back door. The master chef’s kitchen delights the senses with custom solid wood cabinets, Electrolux convection range, high-end stainless appliances, large island w/storage. Newer copper plumbing & electrical wiring, central heat & A/C, all added during 2014 renovation. Hickory-pecan hardwood flooring throughout leads seamlessly from formal living & dining rooms. Primary suite offers an oversized shower, guest bath has a jetted tub, both with Travertine tiles. No expense was spared for this remodel, and only improved with the meticulous care of its former owner. A remote-controlled fireplace, ceiling & wall hard-wired 4-way speakers, insulated dual pane windows & 3 skylights, recessed lighting, smooth walls & coffered ceilings are among the many upgrades, too numerous to mention. Conveniently located near the Creekside Bar & Grill. It’s time to pamper yourself ~ welcome home!
Open House:
Sunday, 11/17 1:00-4:00PM
- Type:
- Condo
- Sq.Ft.:
- 1,300
- Status:
- Active
- Beds:
- 2
- Year built:
- 1969
- Baths:
- 2.00
- MLS#:
- 41072447
ADDITIONAL INFORMATION
Magic awaits as you step into this spectacular Town Park Restoration, a one-of-a- kind reconfigured & expanded single row Golden Gate co-op providing a unique living experience, with level-in access at the front door, & easy two-step access from the back door. The master chef’s kitchen delights the senses with custom solid wood cabinets, Electrolux convection range, high-end stainless appliances, large island w/storage. Newer copper plumbing & electrical wiring, central heat & A/C, all added during 2014 renovation. Hickory-pecan hardwood flooring throughout leads seamlessly from formal living & dining rooms. Primary suite offers an oversized shower, guest bath has a jetted tub, both with Travertine tiles. No expense was spared for this remodel, and only improved with the meticulous care of its former owner. A remote-controlled fireplace, ceiling & wall hard-wired 4-way speakers, insulated dual pane windows & 3 skylights, recessed lighting, smooth walls & coffered ceilings are among the many upgrades, too numerous to mention. Conveniently located near the Creekside Bar & Grill. It’s time to pamper yourself ~ welcome home!
Open House:
Sunday, 11/17 1:00-4:00PM
- Type:
- Condo
- Sq.Ft.:
- 1,250
- Status:
- Active
- Beds:
- 2
- Year built:
- 1964
- Baths:
- 3.00
- MLS#:
- 41072468
ADDITIONAL INFORMATION
Experience sophisticated living in this spacious Rossmoor end-unit co-op, featuring 2 bedrooms, 2.5 baths, and a versatile den/office. Redesigned by AR Construction, this home offers a gorgeous open floor plan, with the patio seamlessly incorporated into the interior for extra living space. French doors lead to a light-filled den with wraparound windows and serene views. Luxurious details include recessed lighting, new dual-pane windows, and wood-style plank flooring throughout. The expanded primary suite features a luxury bathroom and walk-in closet, while the guest bedroom includes a half bath for added convenience. Custom built-ins like wine storage, bookshelves, and cabinetry, plus a TV and fireplace area, add elegant touches. The TV conveys with the home. The chef’s kitchen is equipped with new cabinets, a center island, and high-end stainless steel appliances, including a gas stove. A private patio offers beautiful hillside views, perfect for outdoor relaxation. Conveniently located near popular Rossmoor amenities like golf, the Creekside Grill, event center, and art studios. The Rossmoor premier 55+ community offers abundant social activities for everyone. This home combines luxury, space, and modern design in one of Rossmoor’s best locations.
Open House:
Sunday, 11/17 9:00-12:00AM
- Type:
- Condo
- Sq.Ft.:
- 1,250
- Status:
- Active
- Beds:
- 2
- Year built:
- 1964
- Baths:
- 3.00
- MLS#:
- 41072468
- Subdivision:
- ROSSMOOR
ADDITIONAL INFORMATION
Experience sophisticated living in this spacious Rossmoor end-unit co-op, featuring 2 bedrooms, 2.5 baths, and a versatile den/office. Redesigned by AR Construction, this home offers a gorgeous open floor plan, with the patio seamlessly incorporated into the interior for extra living space. French doors lead to a light-filled den with wraparound windows and serene views. Luxurious details include recessed lighting, new dual-pane windows, and wood-style plank flooring throughout. The expanded primary suite features a luxury bathroom and walk-in closet, while the guest bedroom includes a half bath for added convenience. Custom built-ins like wine storage, bookshelves, and cabinetry, plus a TV and fireplace area, add elegant touches. The TV conveys with the home. The chef’s kitchen is equipped with new cabinets, a center island, and high-end stainless steel appliances, including a gas stove. A private patio offers beautiful hillside views, perfect for outdoor relaxation. Conveniently located near popular Rossmoor amenities like golf, the Creekside Grill, event center, and art studios. The Rossmoor premier 55+ community offers abundant social activities for everyone. This home combines luxury, space, and modern design in one of Rossmoor’s best locations.
Open House:
Sunday, 11/17 1:00-4:00PM
- Type:
- Condo
- Sq.Ft.:
- 1,599
- Status:
- Active
- Beds:
- 2
- Year built:
- 1988
- Baths:
- 2.00
- MLS#:
- 41072429
ADDITIONAL INFORMATION
New Price! Panoramic vistas in this popular Deer Highlands Redwood model, a “treehouse” condo offering beautiful tree and hill views from a generous balcony, in Rossmoor's 55+ active, adult community! Gorgeous finishes throughout this updated 2 bed/2 bath end unit which boasts nearly 1600 sq. ft, with an office, den or bonus room and two-way gas fireplace shared with a formal living room. Enjoy views from every dual-pane window; a spacious, updated kitchen with beautiful granite counters and a gas cooktop, stainless steel appliances, lots of cabinetry and a breakfast nook; wood floors throughout make for a seamless flow; and natural light creates a warm and inviting ambiance. Large detached garage, and ample guest parking. A truly special home you’ll cherish!
Open House:
Sunday, 11/17 9:00-12:00AM
- Type:
- Condo
- Sq.Ft.:
- 1,599
- Status:
- Active
- Beds:
- 2
- Year built:
- 1988
- Baths:
- 2.00
- MLS#:
- 41072429
- Subdivision:
- DEER HIGHLANDS
ADDITIONAL INFORMATION
New Price! Panoramic vistas in this popular Deer Highlands Redwood model, a “treehouse” condo offering beautiful tree and hill views from a generous balcony, in Rossmoor's 55+ active, adult community! Gorgeous finishes throughout this updated 2 bed/2 bath end unit which boasts nearly 1600 sq. ft, with an office, den or bonus room and two-way gas fireplace shared with a formal living room. Enjoy views from every dual-pane window; a spacious, updated kitchen with beautiful granite counters and a gas cooktop, stainless steel appliances, lots of cabinetry and a breakfast nook; wood floors throughout make for a seamless flow; and natural light creates a warm and inviting ambiance. Large detached garage, and ample guest parking. A truly special home you’ll cherish!
$349,000
Homestead Ave Walnut Creek, CA 94598
- Type:
- Land
- Sq.Ft.:
- n/a
- Status:
- Active
- Beds:
- n/a
- Lot size:
- 0.17 Acres
- Baths:
- MLS#:
- 41072420
- Subdivision:
- YGNACIO TERRACE
ADDITIONAL INFORMATION
This is an exceptional chance to secure a piece of the charming old town Walnut Creek, where you can relish both the vibrant downtown entertainment and the tranquility of a private, country-like atmosphere. The 7,405 square foot vacant lot is zoned R-15, providing ample space for you to design and construct your ideal dream home. With a sample Preliminary Site Plan already prepared for submission to the City of Walnut Creek, the groundwork for your future is laid out. Families will appreciate the location within the highly regarded Walnut Creek and Acalanes School Districts. The property's PRIME, PRIME location is merely 0.8 miles from Downtown Walnut Creek and 1.1 miles to the WC BART station and major freeways, making it a convenient hub for all your Bay Area commuting needs. Embrace the possibilities and potential that this picturesque setting offers and start building your future in WC today!
$349,000
Homestead Ave Walnut Creek, CA 94598
- Type:
- Land
- Sq.Ft.:
- n/a
- Status:
- Active
- Beds:
- n/a
- Lot size:
- 0.17 Acres
- Baths:
- MLS#:
- 41072420
ADDITIONAL INFORMATION
This is an exceptional chance to secure a piece of the charming old town Walnut Creek, where you can relish both the vibrant downtown entertainment and the tranquility of a private, country-like atmosphere. The 7,405 square foot vacant lot is zoned R-15, providing ample space for you to design and construct your ideal dream home. With a sample Preliminary Site Plan already prepared for submission to the City of Walnut Creek, the groundwork for your future is laid out. Families will appreciate the location within the highly regarded Walnut Creek and Acalanes School Districts. The property's PRIME, PRIME location is merely 0.8 miles from Downtown Walnut Creek and 1.1 miles to the WC BART station and major freeways, making it a convenient hub for all your Bay Area commuting needs. Embrace the possibilities and potential that this picturesque setting offers and start building your future in WC today!
- Type:
- Condo
- Sq.Ft.:
- 1,144
- Status:
- Active
- Beds:
- 2
- Year built:
- 1989
- Baths:
- 2.00
- MLS#:
- 41072399
ADDITIONAL INFORMATION
Cozy and confortable condo, very well taken care of in a prime location ! One level corner unit with covered patio , granite counters, engineered wood flooring and stainless steel appliances. Custom wooden shutters throughout . ?Both bedrooms are big with mirrored closet doors, just across the walkway is the spacious one car garage. The relaxing pool is centrally located. Easy access to Walden park, downtown Walnut Creek, commute routes, BART and city life
$599,999
2685 Oak Rd Walnut Creek, CA 94597
- Type:
- Condo
- Sq.Ft.:
- 1,144
- Status:
- Active
- Beds:
- 2
- Year built:
- 1989
- Baths:
- 2.00
- MLS#:
- 41072399
- Subdivision:
- WALNUT CREEK
ADDITIONAL INFORMATION
Cozy and confortable condo, very well taken care of in a prime location ! One level corner unit with covered patio , granite counters, engineered wood flooring and stainless steel appliances. Custom wooden shutters throughout . ?Both bedrooms are big with mirrored closet doors, just across the walkway is the spacious one car garage. The relaxing pool is centrally located. Easy access to Walden park, downtown Walnut Creek, commute routes, BART and city life
- Type:
- Condo
- Sq.Ft.:
- 810
- Status:
- Active
- Beds:
- 2
- Year built:
- 1975
- Baths:
- 1.00
- MLS#:
- 41072324
- Subdivision:
- SUNNYVALE WEST
ADDITIONAL INFORMATION
Welcome to 1584 Sunnyvale Avenue, Unit 44 in Walnut Creek! This beautifully updated upper-level unit offers 2 bedrooms and 1 bathroom within 810 sq ft of inviting living space. You'll be captivated by the living room's natural sunlight and contemporary hardwood-like flooring throughout.The updated kitchen boasts white cabinets, stainless steel appliances, and elegant granite countertops. The front-loading washer and dryer, conveniently located in a closet, add a touch of modern convenience. The open floor plan seamlessly connects the living, dining, and kitchen areas, with a slider door leading to a private patio overlooking the community swimming pool. Both bedrooms feature wall-to-wall mirrored door closets. Enjoy the community pool, perfect for warm summer days. In addition to one (1) assigned carport, community offers ample guest parking. This home is ideally located with easy access to highways 680 and 24, as well as nearby cafes, salons, restaurants, and BART.
$1,299,000
1317 Springbrook Rd Walnut Creek, CA 94597
- Type:
- Single Family
- Sq.Ft.:
- 2,158
- Status:
- Active
- Beds:
- 4
- Lot size:
- 0.42 Acres
- Year built:
- 1984
- Baths:
- 2.00
- MLS#:
- 41072382
ADDITIONAL INFORMATION
If PRIVACY is important - this property is for you!! The 2,158 sq ft two-story 4-bedroom, 2-bathroom home is bright & airy, nestled on a private lane in sought-after area of Walnut Creek. Built in 1984 by Executive Builders, this home sits on an expansive 18,150 sq ft lot that could potentially accommodate an ADU. The spacious living room features a vaulted ceiling, & a stone wood-burning fireplace. The kitchen has a breakfast bar, bay window, and opens to the dining area. Primary bedroom offers a retreat with its own en-suite bathroom and spacious walk-in closet. Two more bedrooms on the main level provide ample space and located next to guest bath. The fourth room is located downstairs and is versatile, ideal for an office, second living room or workout space. It has its own private entrance leading out to the backyard. A large deck overlooks the secluded backyard with mature landscaping & trees. The property is serviced by a newly installed automatic sprinkler system. The home also includes a new Carrier HVAC system & new water heater. Located within a highly desirable school district & just minutes from downtown, shopping centers, restaurants, and major freeways. Yes, you are close to Bart - you can see and hear Bart in front yard, but neighbors say they don't mind.
- Type:
- Condo
- Sq.Ft.:
- 810
- Status:
- Active
- Beds:
- 2
- Year built:
- 1975
- Baths:
- 1.00
- MLS#:
- 41072324
ADDITIONAL INFORMATION
Welcome to 1584 Sunnyvale Avenue, Unit 44 in Walnut Creek! This beautifully updated upper-level unit offers 2 bedrooms and 1 bathroom within 810 sq ft of inviting living space. You'll be captivated by the living room's natural sunlight and contemporary hardwood-like flooring throughout.The updated kitchen boasts white cabinets, stainless steel appliances, and elegant granite countertops. The front-loading washer and dryer, conveniently located in a closet, add a touch of modern convenience. The open floor plan seamlessly connects the living, dining, and kitchen areas, with a slider door leading to a private patio overlooking the community swimming pool. Both bedrooms feature wall-to-wall mirrored door closets. Enjoy the community pool, perfect for warm summer days. In addition to one (1) assigned carport, community offers ample guest parking. This home is ideally located with easy access to highways 680 and 24, as well as nearby cafes, salons, restaurants, and BART.
Open House:
Saturday, 11/16 12:30-1:30PM
- Type:
- Condo
- Sq.Ft.:
- 1,031
- Status:
- Active
- Beds:
- 1
- Year built:
- 1983
- Baths:
- 2.00
- MLS#:
- 41072236
ADDITIONAL INFORMATION
This is the one you've been waiting for! Feels more like a Townhome!! Incredible DT WC location! Walk to Broadway Plaza, Restaurants, Safeway and all DT has to offer. Close to 24/680, BART and Iron Horse trail. This secure ground level condo is move-in ready. Quartz counter tops, new cabinets, new appliances and lighting. Extra large Primary bedroom with walk-in closet, new paint, both bathrooms have been remodeled. Vinyl Plank flooring throughout, Large open living room with cozy fireplace, inside laundry with full size washer/dryer, Private patio, End unit. Newer dedicated HVAC. Secured parking spot near by. Swimming pool and spa out your front door. Top rated schools!
- Type:
- Townhouse
- Sq.Ft.:
- 1,397
- Status:
- Active
- Beds:
- 3
- Lot size:
- 0.03 Acres
- Year built:
- 2005
- Baths:
- 2.00
- MLS#:
- 41072350
ADDITIONAL INFORMATION
Single level duet home in a townhome complex. 3 bedrooms, 2 full baths, 2 car garage.
$639,000
2594 Oak Rd. Walnut Creek, CA 94597
- Type:
- Condo
- Sq.Ft.:
- 1,168
- Status:
- Active
- Beds:
- 2
- Year built:
- 1995
- Baths:
- 3.00
- MLS#:
- 41072051
- Subdivision:
- WALNUT CREEK
ADDITIONAL INFORMATION
REDUCED HOA dues in 2025! Nestled within the serene, gated community of Ashford Court, this home is truly one of a kind. Property features new luxury vinyl plank flooring throughout, creating a seamless and stylish ambiance. The kitchen showcases handcrafted floating wood shelves that blend modern aesthetics with practical design, while contemporary cable stair railings add a touch of sophistication to the interior. Upstairs features two primary bedroom suites, and in-unit laundry. All three bathrooms have been thoughtfully updated, offering fresh elegance and comfort. Enjoy two private patios, along with a private detached garage for added convenience and storage. The community also features a sparkling pool for your enjoyment. HOA fee incl. water, sewer, garbage. Perfectly situated in the Walnut Creek Intermediate School District and just steps away from Walden Park, this home offers the ideal blend of convenience and outdoor leisure. Just minutes from the vibrant restaurants and businesses of downtown Walnut Creek, you’ll also enjoy easy access to BART and nearby freeways, ensuring an effortless commute and the best of Bay Area living. Don’t miss this unique opportunity to enjoy modern style, comfort, and an unbeatable location! https://my.matterport.com/show/?m=bRfxowf51yH
- Type:
- Condo
- Sq.Ft.:
- 1,168
- Status:
- Active
- Beds:
- 2
- Year built:
- 1995
- Baths:
- 3.00
- MLS#:
- 41072051
ADDITIONAL INFORMATION
REDUCED HOA dues in 2025! Nestled within the serene, gated community of Ashford Court, this home is truly one of a kind. Property features new luxury vinyl plank flooring throughout, creating a seamless and stylish ambiance. The kitchen showcases handcrafted floating wood shelves that blend modern aesthetics with practical design, while contemporary cable stair railings add a touch of sophistication to the interior. Upstairs features two primary bedroom suites, and in-unit laundry. All three bathrooms have been thoughtfully updated, offering fresh elegance and comfort. Enjoy two private patios, along with a private detached garage for added convenience and storage. The community also features a sparkling pool for your enjoyment. HOA fee incl. water, sewer, garbage. Perfectly situated in the Walnut Creek Intermediate School District and just steps away from Walden Park, this home offers the ideal blend of convenience and outdoor leisure. Just minutes from the vibrant restaurants and businesses of downtown Walnut Creek, you’ll also enjoy easy access to BART and nearby freeways, ensuring an effortless commute and the best of Bay Area living. Don’t miss this unique opportunity to enjoy modern style, comfort, and an unbeatable location! https://my.matterport.com/show/?m=bRfxowf51yH

Walnut Creek Real Estate
The median home value in Walnut Creek, CA is $710,500. This is lower than the county median home value of $761,600. The national median home value is $338,100. The average price of homes sold in Walnut Creek, CA is $710,500. Approximately 61.62% of Walnut Creek homes are owned, compared to 33.85% rented, while 4.53% are vacant. Walnut Creek real estate listings include condos, townhomes, and single family homes for sale. Commercial properties are also available. If you see a property you’re interested in, contact a Walnut Creek real estate agent to arrange a tour today!
Walnut Creek, California has a population of 69,876. Walnut Creek is less family-centric than the surrounding county with 29.4% of the households containing married families with children. The county average for households married with children is 35.9%.
The median household income in Walnut Creek, California is $121,205. The median household income for the surrounding county is $110,455 compared to the national median of $69,021. The median age of people living in Walnut Creek is 47.8 years.
Walnut Creek Weather
The average high temperature in July is 85.8 degrees, with an average low temperature in January of 39.5 degrees. The average rainfall is approximately 19.6 inches per year, with 0 inches of snow per year.
