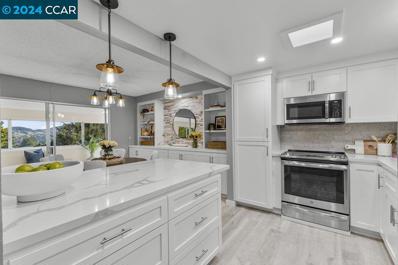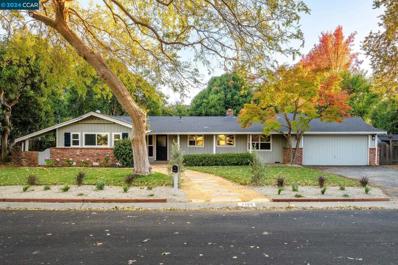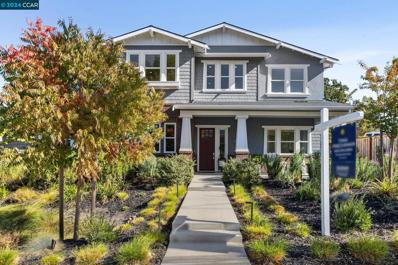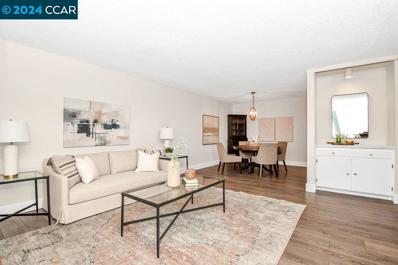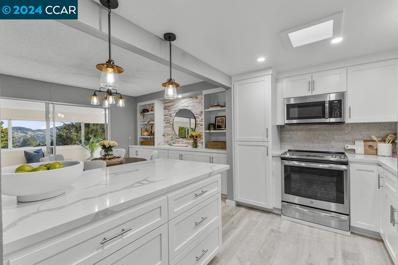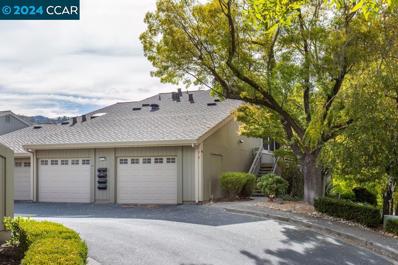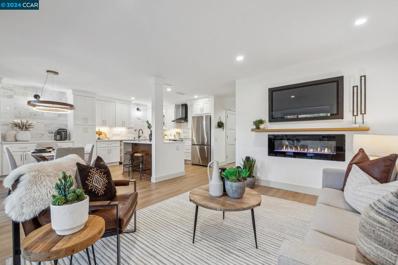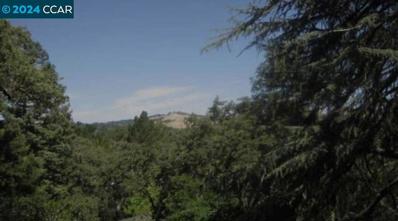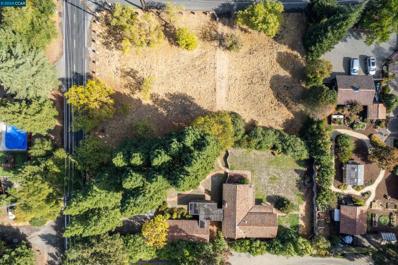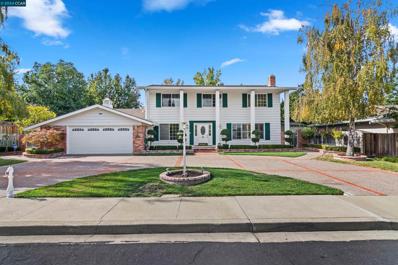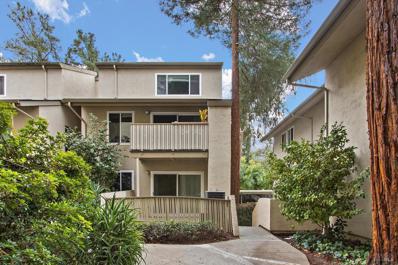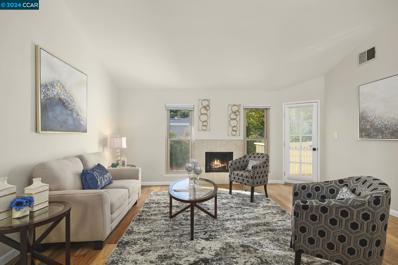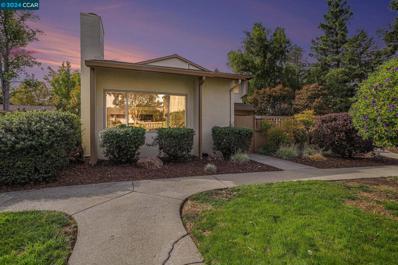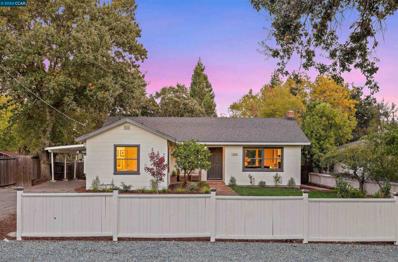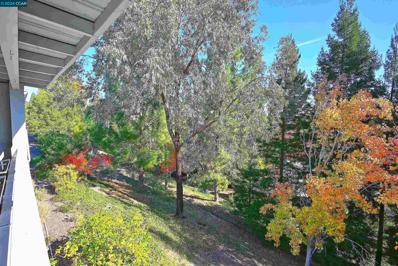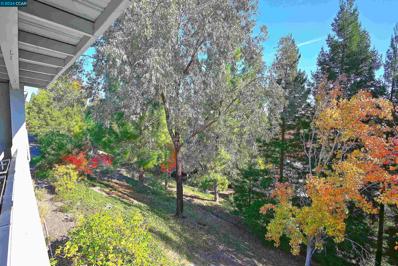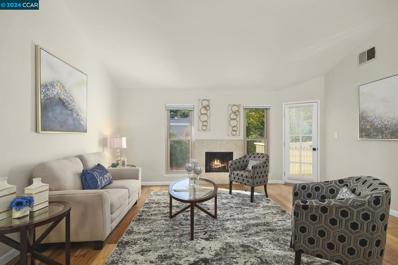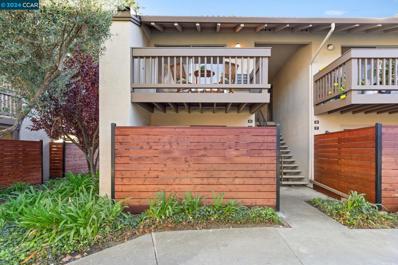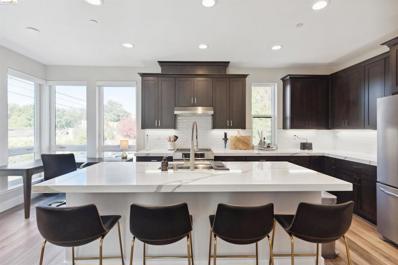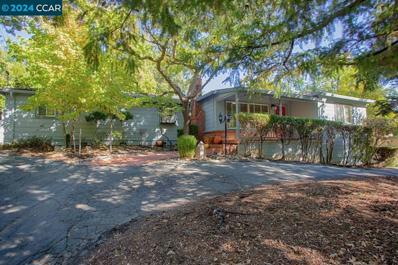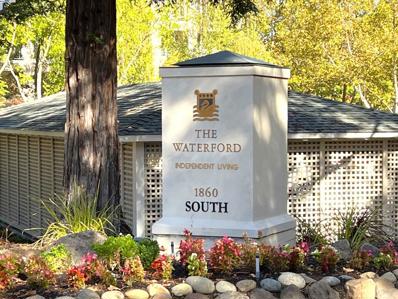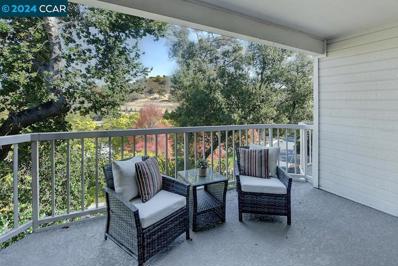Walnut Creek CA Homes for Rent
Open House:
Sunday, 11/17 1:00-4:00PM
- Type:
- Condo
- Sq.Ft.:
- 1,054
- Status:
- NEW LISTING
- Beds:
- 2
- Year built:
- 1966
- Baths:
- 1.00
- MLS#:
- 41078684
ADDITIONAL INFORMATION
Don't miss this desirable Sequoia unit with a fully enclosed wrap around porch. The enclosed porch offers an additional 300 +/- sq ft of versatile living space with an abundance of natural light and beautiful views of the hills. The updated kitchen features stainless-steel appliances, luxurious quartz countertops, and custom white shaker-style cabinets with soft-closing drawers. The stylish bathroom is equipped with a walk-in shower and full-size washer and dryer making daily living more convenient. Rossmoor is an amazing 55+ community that offers golf, swimming, tennis, a fantastic fitness center, movie theater, table tennis center, concerts, golf courses, and many clubs and organizations. Welcome home!
$1,549,000
1195 Elmwood Dr Walnut Creek, CA 94597
Open House:
Saturday, 11/16 1:00-4:00PM
- Type:
- Single Family
- Sq.Ft.:
- 2,031
- Status:
- NEW LISTING
- Beds:
- 4
- Lot size:
- 0.28 Acres
- Year built:
- 1954
- Baths:
- 3.00
- MLS#:
- 41078675
ADDITIONAL INFORMATION
Located in the highly desirable Cherry Lane neighborhood, this spacious single-story home sits on a beautifully landscaped corner lot and offers 4 bedrooms, 3 bathrooms, and 2,031 sq ft of welcoming living space. Upon entry, natural light and vaulted ceilings highlight the home’s open layout. The living room, with a wall of windows overlooking the backyard and a cozy brick fireplace, creates an inviting gathering space. The galley kitchen flows into the dining area, making entertaining easy with stainless steel appliances and charming beamed ceilings. The dining room connects to a versatile family room with privacy doors and a sliding glass door to the backyard. The primary bedroom is a relaxing retreat, featuring sliding doors that open directly to the backyard, a large closet, and an en-suite bathroom with a walk-in shower and ample counter space, ideal for all your essentials. A second en-suite bedroom is bright and spacious with outdoor access and an attached bathroom with a tub and shower. Outside, the backyard is perfect for entertaining, with a large concrete-brick patio and easy access to the house. This expansive, well-maintained lot brings comfort and charm together in a sought-after neighborhood.
$2,095,000
11 Larkey Ct Walnut Creek, CA 94597
Open House:
Sunday, 11/17 1:00-4:00PM
- Type:
- Single Family
- Sq.Ft.:
- 4,208
- Status:
- NEW LISTING
- Beds:
- 5
- Lot size:
- 0.22 Acres
- Year built:
- 2021
- Baths:
- 7.00
- MLS#:
- 41078146
ADDITIONAL INFORMATION
Built in 2021, this beautifully crafted traditional-style home spans 4,208 square feet on a spacious 0.22-acre lot. The main residence offers four bedrooms and 4.5 baths, with an attached ADU that adds a fifth bedroom and an additional 1.5 baths, perfect for flexible living. As you enter, you’re welcomed by soaring ceilings, a formal dining room, and a junior en-suite. The chef’s kitchen is both beautiful and functional, seamlessly opening to a living room anchored by a gorgeous fireplace. Designed for those who appreciate both style and practicality, the kitchen features top-of-the-line appliances, generous counter space, and a separate butler’s pantry/wet bar. Upstairs, retreat to the luxurious primary suite with spacious walk-in closets and a meticulously designed primary bath. Two additional en-suite bedrooms and a convenient laundry room complete this floor. For added convenience, this home includes a large three-car garage, mudroom, ample outdoor space for entertaining, Smith & Noble blinds, and fully owned solar panels. Ideally located just moments from shopping, scenic trails, downtown Walnut Creek, dining and entertainment. Let's make this house your home.
- Type:
- Condo
- Sq.Ft.:
- 1,227
- Status:
- NEW LISTING
- Beds:
- 2
- Year built:
- 1972
- Baths:
- 2.00
- MLS#:
- 41078700
- Subdivision:
- THE KEYS
ADDITIONAL INFORMATION
Updated 2nd Floor END UNIT just minutes from Downtown Walnut Creek. This light filled Condo boasts 2 Bedrooms & 2 Bathrooms, a beautifully Updated Kitchen with Shaker Cabinets, Quartz Countertops & Stainless Steel Appliances. Large Family Room with Bar area perfect for entertaining. Spacious Primary Suite with Walk in Closet. Plenty of Storage throughout. Relax on the large shared terrace. Enjoy Resort Style Living in The Keys complex with beautiful grounds, 3 Pools, Spa, Tennis Courts, Racquet Ball, Pool tables, Gym, Clubhouse & more! Covered parking space included. Walk to Downtown Walnut Creek, BART, Walking Trails, Restaurants & Shopping!
- Type:
- Condo
- Sq.Ft.:
- 1,054
- Status:
- NEW LISTING
- Beds:
- 2
- Year built:
- 1964
- Baths:
- 1.00
- MLS#:
- 41078584
- Subdivision:
- ROSSMOOR
ADDITIONAL INFORMATION
Discover this stunning, newly remodeled (2023) Sonoma Model located in the coveted Rossmoor 55+ gated community. Every detail has been thoughtfully updated for style and convenience. Enter home through a beautiful new front door and screen door. Throughout the home enjoy modern luxurious laminate flooring and newly smooth textured (popcorn removed) ceilings with desirable recessed lighting. Step into a gorgeous white kitchen featuring quartz countertops, stainless steel appliances, and an upgraded electrical panel and plumbing—perfect for modern living. The chandelier in the dining area adds a touch of elegance and fun. Enjoy the convenience of a newly added full-size, stackable washer and dryer in the elegant bathroom with a spacious stall shower, a new vanity, bidet toilet seat and mirror w/touch-controlled lighting. Custom mirrored closets add sophistication and function. This home is not just remodeled but reimagined for comfort, style, and ease. Embrace the exceptional lifestyle at Rossmoor—where modern upgrades meet community charm. Nestled in its own valley the vibrant 55+ community of Rossmoor, you'll have access to a wealth of amenities: several clubhouses, golf, tennis, swimming, pickleball, bocce ball, and more. Plus, enjoy the convenience of a fitness center, movie
Open House:
Sunday, 11/17 9:00-12:00AM
- Type:
- Condo
- Sq.Ft.:
- 1,054
- Status:
- NEW LISTING
- Beds:
- 2
- Year built:
- 1966
- Baths:
- 1.00
- MLS#:
- 41078684
- Subdivision:
- ROSSMOOR
ADDITIONAL INFORMATION
Don't miss this desirable Sequoia unit with a fully enclosed wrap around porch. The enclosed porch offers an additional 300 +/- sq ft of versatile living space with an abundance of natural light and beautiful views of the hills. The updated kitchen features stainless-steel appliances, luxurious quartz countertops, and custom white shaker-style cabinets with soft-closing drawers. The stylish bathroom is equipped with a walk-in shower and full-size washer and dryer making daily living more convenient. Rossmoor is an amazing 55+ community that offers golf, swimming, tennis, a fantastic fitness center, movie theater, table tennis center, concerts, golf courses, and many clubs and organizations. Welcome home!
Open House:
Sunday, 11/17 1:00-4:00PM
- Type:
- Condo
- Sq.Ft.:
- 1,709
- Status:
- NEW LISTING
- Beds:
- 2
- Year built:
- 1976
- Baths:
- 2.00
- MLS#:
- 41078191
ADDITIONAL INFORMATION
Irresistible Westchester Model with sweeping views of the golf course & surrounding hills. The versatile floorplan is spacious and flows from room to room. Large living room with cozy fireplace. Gracious dining room, adjacent to spacious kitchen with Sunset Red granite counter tops and wood-like flooring. Bonus room is perfect for den or hobby room. Expanded primary bedroom has plenty of room for a king size bed and maybe even an office in the expanded area. Large storage area over attached garage. Chair lift from garage to laundry rm./pantry makes grocery transfer much easier. Nearby Golf Cart Garage space #7.
Open House:
Sunday, 11/17 9:00-12:00AM
- Type:
- Condo
- Sq.Ft.:
- 1,709
- Status:
- NEW LISTING
- Beds:
- 2
- Year built:
- 1976
- Baths:
- 2.00
- MLS#:
- 41078191
- Subdivision:
- WALNUT CREEK
ADDITIONAL INFORMATION
Irresistible Westchester Model with sweeping views of the golf course & surrounding hills. The versatile floorplan is spacious and flows from room to room. Large living room with cozy fireplace. Gracious dining room, adjacent to spacious kitchen with Sunset Red granite counter tops and wood-like flooring. Bonus room is perfect for den or hobby room. Expanded primary bedroom has plenty of room for a king size bed and maybe even an office in the expanded area. Large storage area over attached garage. Chair lift from garage to laundry rm./pantry makes grocery transfer much easier. Nearby Golf Cart Garage space #7.
Open House:
Sunday, 11/17 1:00-4:00PM
- Type:
- Condo
- Sq.Ft.:
- 1,162
- Status:
- NEW LISTING
- Beds:
- 2
- Year built:
- 1964
- Baths:
- 2.00
- MLS#:
- 41078177
ADDITIONAL INFORMATION
Welcome to your new beginning in this fully renovated Sonoma unit combining modern elegance with the simple comforts of home. Your manor showcases an open concept layout, ensuite main bedroom, a second full common bathroom, new appliances, and LVP flooring throughout. Andersen dual-pane windows ensure comfort and energy efficiency year-round. The designer kitchen includes quartz countertops, island with a waterfall edge, pull-out cabinet drawers, and under-cabinet LED lighting. The spacious living areas include recessed lighting on dimmers, an electric fireplace, and an outdoor covered patio with views of the rolling East Bay hills. Convenient parking is available with a nearby carport and guest spaces directly in front. Designed by Seniors for Seniors™, this manor provides added comforts including a full-sized in-unit laundry, step-in glass showers, dishwasher drawer, induction range, and a heated toilet seat. Contact your realtor to learn more about Fred Rooster Renovations' "Tailor to your Taste” program to incorporate your personal touch on your new home.
- Type:
- Land
- Sq.Ft.:
- n/a
- Status:
- NEW LISTING
- Beds:
- n/a
- Lot size:
- 0.92 Acres
- Baths:
- MLS#:
- 41078626
ADDITIONAL INFORMATION
One of the last vacant lots in the Saranap neighborhood of Walnut Creek. Build your dream home on this quiet, private tree lined street. This pocket of Saranap is the perfect family friendly neighborhood with great walkability (no through traffic). Close to transportation, freeway access, shopping, and restaurants. Located in the Award winning Acalanes School District. All Utilities are at the street R10 zoning processed through Contra Costa County.
- Type:
- Land
- Sq.Ft.:
- n/a
- Status:
- NEW LISTING
- Beds:
- n/a
- Lot size:
- 0.5 Acres
- Baths:
- MLS#:
- 41078624
- Subdivision:
- TICE VALLEY
ADDITIONAL INFORMATION
Discover a rare opportunity to own ONE or BOTH unique properties in the highly desirable Tice Valley neighborhood of Walnut Creek! These two half acre lot have incredible potential. This vacant flat, buildable .50-acre is at the corner lot at the intersection of Castle Hill Ranch Road & Tice Valley Road. This prime vacant parcel provides a rare opportunity to design & build your dream home from the ground up. The adjacent property - a .61-acre flat lot with a charming 1932 Hacienda-style home is also for sale. Both properties offer a lush surroundings & a spacious layout, and a lot of potential. Enjoy the serene privacy while being just minutes from downtown Walnut Creek. These properties are in an ideal location - close to Broadway Plaza, shopping, delicious restaurants, the Walnut Creek BART, 680/24 interchange, excellent schools & beautiful hiking trails. This is truly a must-see opportunity for those seeking a blend of historic elegance, modern convenience & endless potential in one of Walnut Creek's most sought-after areas. Don't miss your chance to own this! *This .53 acre lot can be sold with adjacent property - a .61 acre flat lot with a house.
Open House:
Sunday, 11/17 9:00-12:00AM
- Type:
- Condo
- Sq.Ft.:
- 1,162
- Status:
- NEW LISTING
- Beds:
- 2
- Year built:
- 1964
- Baths:
- 2.00
- MLS#:
- 41078177
- Subdivision:
- ROSSMOOR
ADDITIONAL INFORMATION
Welcome to your new beginning in this fully renovated Sonoma unit combining modern elegance with the simple comforts of home. Your manor showcases an open concept layout, ensuite main bedroom, a second full common bathroom, new appliances, and LVP flooring throughout. Andersen dual-pane windows ensure comfort and energy efficiency year-round. The designer kitchen includes quartz countertops, island with a waterfall edge, pull-out cabinet drawers, and under-cabinet LED lighting. The spacious living areas include recessed lighting on dimmers, an electric fireplace, and an outdoor covered patio with views of the rolling East Bay hills. Convenient parking is available with a nearby carport and guest spaces directly in front. Designed by Seniors for Seniors™, this manor provides added comforts including a full-sized in-unit laundry, step-in glass showers, dishwasher drawer, induction range, and a heated toilet seat. Contact your realtor to learn more about Fred Rooster Renovations' "Tailor to your Taste” program to incorporate your personal touch on your new home.
$1,795,000
213 Dunblane Dr Walnut Creek, CA 94598
- Type:
- Single Family
- Sq.Ft.:
- 2,742
- Status:
- NEW LISTING
- Beds:
- 5
- Lot size:
- 0.23 Acres
- Year built:
- 1970
- Baths:
- 3.00
- MLS#:
- 41078597
ADDITIONAL INFORMATION
NORTHGATE NEW TO MARKET! Spacious 5 BR / 3 BA with FIRST FLOOR BEDROOM / FULL BATH, hardwood floors, large living, dining and family rooms, bright eat-in kitchen -- lovely backyard with covered patio and gazebo. GREAT LOCATION! Easy walk to Walnut Acres, Foothill Middle School, Northgate HS and nearby swim clubs, Whole Foods and Orchards Shopping Center. OPEN SAT/SUN 2-4
Open House:
Saturday, 11/16 11:00-2:00PM
- Type:
- Condo
- Sq.Ft.:
- 1,259
- Status:
- NEW LISTING
- Beds:
- 3
- Year built:
- 1972
- Baths:
- 2.00
- MLS#:
- 324087944
ADDITIONAL INFORMATION
Brand new carpet, paint & stove 😍 Incredible end unit location w/ views of the trees 🍂 Vaulted ceilings * Dual pane windows * Mirror closet doors in spacious bedrooms, large walk-in closet w/ built in shelving in primary * Primary bath features: stone shower, w/glass door slider, stone-top vanity with soft closing maple cabinets * Dual vanity in middle bathroom w/ soft closing maple cabinets & beveled mirrors * Kitchen features: Granite counters, brand new stove, built in microwave, Whirlpool stainless steel dishwasher, side-by side refrigerator w/ice maker, 16 porcelain tile flooring * Cozy dining room adjacent to kitchen * Dimmer switches * Great natural light * Outside deck has a storage room * This unit is right next to the laundry! Down the street from Bart!! 🗝 Next to Walden Park which has disc golf course area that connects to the Iron Horse Trail * Easy access to HWY 680! Pool, Clubhouse & Common Laundry. HOA covers: Common Areas, Exterior insurance & Maintenance, Management, Sewer, Trash & Water. Surrounded by beautiful Redwood Trees!
- Type:
- Condo
- Sq.Ft.:
- 916
- Status:
- NEW LISTING
- Beds:
- 2
- Year built:
- 1979
- Baths:
- 2.00
- MLS#:
- 41078505
- Subdivision:
- DOWNTOWN W.CREEK
ADDITIONAL INFORMATION
Amazing 2 bed/2 bath condo in downtown Walnut Creek. Walk to BART, dining, and shopping. Updated kitchen & bathrooms, in-unit washer/dryer, central heat/ac plus Nest thermostat. Covered parking + extra spaces available from HOA. Ideal for first-time buyers or investors! Open House - Saturday, Nov 9 1-4 pm
$759,000
1881 Olmo Way Walnut Creek, CA 94598
Open House:
Saturday, 11/16 1:00-4:00PM
- Type:
- Townhouse
- Sq.Ft.:
- 1,364
- Status:
- NEW LISTING
- Beds:
- 3
- Lot size:
- 0.04 Acres
- Year built:
- 1973
- Baths:
- 2.00
- MLS#:
- 41078555
ADDITIONAL INFORMATION
Enjoy this beautifully updated two-story townhome in Walnut Creek's Sunset Park. This end-unit 3-bedroom, 2-bathroom home has been recently refreshed with new paint, luxury vinyl plank flooring, and carpet throughout, creating a warm and welcoming ambiance. The updated galley kitchen boasts brand new stainless steel appliances and ample storage space. The floor plan features a kitchen that seamlessly opens to a spacious living room area, providing the ideal space for both entertaining and everyday living. Modern fixtures and updates add contemporary touches throughout the home. The primary bedroom is located on the first floor. It features floor-to-ceiling mirrored closet doors, an en-suite bathroom with updated fixtures, and access to the fenced private front yard. On the second floor, you'll find two generously sized bedrooms that share the second full bathroom. Take advantage of your lovely back patio to host outdoor gatherings or unwind after a day of work. The property also includes a detached one-car garage and easy access to the clubhouse, pool, and sports courts. Close proximity to Countrywood Shopping Center, Heather Farms Park, Pleasant Hill BART, the Bay Club, top-rated schools, restaurants, the Iron Horse Trail, and plenty of open space for hiking and exploring.
$1,385,000
1200 Dewing Ln Walnut Creek, CA 94595
Open House:
Sunday, 11/17 12:00-3:30PM
- Type:
- Single Family
- Sq.Ft.:
- 1,722
- Status:
- NEW LISTING
- Beds:
- 3
- Lot size:
- 0.29 Acres
- Year built:
- 1948
- Baths:
- 2.00
- MLS#:
- 41078572
ADDITIONAL INFORMATION
This fabulous single story ranch home located in the hidden gem neighborhood of Saranap (Location! Location!! Location!!!) offers expansive newly landscaped yards and peaceful, private outdoor spaces. Inside this beautifully renovated home you will find refinished hardwood floors, new paint inside and out, completely remodeled bathrooms, designer picked tile, lighting and fixtures. The kitchen has high quality cabinets, stainless steel appliances and skylight perfect for cooking and entertaining. The large sunlit living room and dining area has a welcoming fireplace and opens to the expansive deck and yard. The primary bedroom is a peaceful retreat with new en-suite bathroom, while the second bedroom is a nice size and shares the updated hall bathroom. There is a large versatile third bedroom, currently set up as a family room, that has adjoining laundry area and walk-in closet. The yards have a new expansive wood deck, new landscaping, veggie beds and fruit (Meyer Lemon, Orange, Plumb, Asian Persimmon), trees making it a private oasis. Don’t miss the large shed for potential office conversion. Enjoy the close proximity to downtown Walnut creek, top-rated schools and nature trails. New roof, landscaping, deck, fixtures, bathrooms, sliding doors and more. OPEN SUN 12-3:30.
- Type:
- Condo
- Sq.Ft.:
- 1,195
- Status:
- NEW LISTING
- Beds:
- 2
- Year built:
- 1965
- Baths:
- 2.00
- MLS#:
- 41078588
ADDITIONAL INFORMATION
This upper co-op checks a lot of boxes! A combination not often available, this highly desirable Monterey has a beautiful view and has a second bathroom with a walk-in closet and stack washer/dryer. With windows in the kitchen and both baths and a skylight in the kitchen, you'll hardly notice a cloudy day. Freshly painted and ready for you to move in. Friendly neighbors and ample guest parking Very close to Hillside Clubhouse and the Gateway complex.
- Type:
- Condo
- Sq.Ft.:
- 1,195
- Status:
- NEW LISTING
- Beds:
- 2
- Year built:
- 1965
- Baths:
- 2.00
- MLS#:
- 41078588
- Subdivision:
- ROSSMOOR
ADDITIONAL INFORMATION
This upper co-op checks a lot of boxes! A combination not often available, this highly desirable Monterey has a beautiful view and has a second bathroom with a walk-in closet and stack washer/dryer. With windows in the kitchen and both baths and a skylight in the kitchen, you'll hardly notice a cloudy day. Freshly painted and ready for you to move in. Friendly neighbors and ample guest parking Very close to Hillside Clubhouse and the Gateway complex.
- Type:
- Condo
- Sq.Ft.:
- 916
- Status:
- NEW LISTING
- Beds:
- 2
- Year built:
- 1979
- Baths:
- 2.00
- MLS#:
- 41078505
ADDITIONAL INFORMATION
Amazing 2 bed/2 bath condo in downtown Walnut Creek. Walk to BART, dining, and shopping. Updated kitchen & bathrooms, in-unit washer/dryer, central heat/ac plus Nest thermostat. Covered parking + extra spaces available from HOA. Ideal for first-time buyers or investors! Open House - Saturday, Nov 9 1-4 pm
Open House:
Sunday, 11/17 1:00-4:00PM
- Type:
- Condo
- Sq.Ft.:
- 638
- Status:
- Active
- Beds:
- 1
- Year built:
- 1973
- Baths:
- 1.00
- MLS#:
- 41078448
ADDITIONAL INFORMATION
Attractive upper-level condo in Walnut Creek, where contemporary living meets comfort. Step into a sunny living room with a vaulted and exposed wood beam ceiling, or venture onto the inviting balcony for indoor-outdoor living. Meal prep is easy and efficient in the kitchen with plenty of storage and appliances, including a brand new Bosch dishwasher! An adjacent dining area offers the perfect space for casual meals or entertaining guests. The primary bedroom features a spacious closet with built-ins, while the bathroom offers a tub/shower combo and an updated vanity. Additional storage is available in both the hallway and balcony closets. Located just minutes from BART, freeways, trails, parks, shopping, and downtown Walnut Creek. Enjoy access to 3 community pools, an exercise room, BBQ and top-rated schools.
$1,249,000
2640 Jones Rd Unit A Walnut Creek, CA 94597
Open House:
Saturday, 11/16 2:00-4:00PM
- Type:
- Townhouse
- Sq.Ft.:
- 1,928
- Status:
- Active
- Beds:
- 3
- Lot size:
- 0.32 Acres
- Year built:
- 2020
- Baths:
- 3.00
- MLS#:
- 41078097
ADDITIONAL INFORMATION
Must See! This home has given us the lifestyle we've always dreamed of. Modern design by Studio 81 International and custom built in 2021 by Mark ScottConstruction. On the ground floor, you're welcomed by a front patio, foyer with split A/C, 1 of 2 half baths and a 2-car garage w/ storage closet. The second floor's high ceilings and tall windows give TONS of natural light - especially being the end unit. Custom window coverings throughout, with motorized blinds in living, dining and primary bedroom. One of our favorite features is the accordion patio door that completes the open flow from kitchen to dining to living space, with a real pantry and perfect half bath for guests. All 3 bedrooms are on the top floor, with the primary + en-suite on one end of the hall, laundry closet, then the 2 bedrooms on the other end, all with custom closets. The primary en-suite boasts a double vanity, storage closet, nook and beautiful walk-in shower with bench. Seconds to the Contra Costa Canal trail, minutes to Downtown Walnut Creek, Broadway Plaza (outdoor mall) and easy access to 680 make the location ideal for wherever you are in life.
$1,399,000
3150 Walnut Blvd Walnut Creek, CA 94596
Open House:
Sunday, 11/17 1:00-4:00PM
- Type:
- Single Family
- Sq.Ft.:
- 1,796
- Status:
- Active
- Beds:
- 3
- Lot size:
- 0.52 Acres
- Year built:
- 1951
- Baths:
- 2.00
- MLS#:
- 41078416
ADDITIONAL INFORMATION
The Santa Cruz mountains meets South Walnut Creek in this beautifully maintained home nestled in the Walnut Heights neighborhood, combining charm and modern amenities. The single story home is perfect for both entertaining and family living. The formal living room welcomes you with its vintage random plank hardwood floors, brick fireplace, and picture window looking out on the covered front porch. The seamless transition to the formal dining room, w/French doors that lead to a back patio, is perfect for gatherings. The eat-in chef’s kitchen is equipped with stainless steel appliances, a breakfast nook, and an over-sized pantry. The family room, with its Terracotta tile floors and gas-burning fireplace opens directly to the backyard, blending indoor and outdoor living. Each of the bedrooms boasts solid oak hardwood floors, ample closet space, and bright, airy windows. Additional highlights: plentiful storage, a picturesque setting with mature trees, a pool, patios and decks, an oversized two-car carport, and a circular driveway.All this is just minutes away from trails, parks, open space, and Walnut Creek downtown shops, restaurants, and theaters. Plus, enjoy the benefits of 12 years of Walnut Creek schools. A perfect blend of tranquility and convenience!
- Type:
- Condo
- Sq.Ft.:
- 601
- Status:
- Active
- Beds:
- 1
- Year built:
- 1990
- Baths:
- 1.00
- MLS#:
- 41076408
ADDITIONAL INFORMATION
One Bedroom, One Bathroom Condo In The Waterford Community, Rossmoor * This Unit Is On The Second Floor, Just Steps To The Elevator * Light & Bright * Open Floor Plan * Recessed Lighting * Enjoy Beautiful Sunsets While Sitting On A Private Patio * Ample Storage * Monthly Dues Cover Weekly Housekeeping, One Daily Meal, Cable, Water, Trash And More * Rossmoor Offers An Abundance of Amenities Including Classes, Golf, Movie Theater, Pickleball, Tennis, State-Of-The-Art Fitness Center And More.
- Type:
- Condo
- Sq.Ft.:
- 1,267
- Status:
- Active
- Beds:
- 2
- Year built:
- 1988
- Baths:
- 2.00
- MLS#:
- 41078385
ADDITIONAL INFORMATION
Classic Willow model with lovely views of rolling hills and beyond with versatile living space that retains a warm & inviting ambiance which has been updated nicely. The dramatic ceilings create an open and airy atmosphere enhancing the overall grandeur. The interior of the home is adorned with picture windows and skylight allowing for lots of natural light to grace the home. All these wonderful features add up to a home you will enjoy for many years to come.

Information being provided is for consumers' personal, non-commercial use and may not be used for any purpose other than to identify prospective properties consumers may be interested in purchasing. Information has not been verified, is not guaranteed, and is subject to change. Copyright 2024 Bay Area Real Estate Information Services, Inc. All rights reserved. Copyright 2024 Bay Area Real Estate Information Services, Inc. All rights reserved. |
Walnut Creek Real Estate
The median home value in Walnut Creek, CA is $710,500. This is lower than the county median home value of $761,600. The national median home value is $338,100. The average price of homes sold in Walnut Creek, CA is $710,500. Approximately 61.62% of Walnut Creek homes are owned, compared to 33.85% rented, while 4.53% are vacant. Walnut Creek real estate listings include condos, townhomes, and single family homes for sale. Commercial properties are also available. If you see a property you’re interested in, contact a Walnut Creek real estate agent to arrange a tour today!
Walnut Creek, California has a population of 69,876. Walnut Creek is less family-centric than the surrounding county with 29.4% of the households containing married families with children. The county average for households married with children is 35.9%.
The median household income in Walnut Creek, California is $121,205. The median household income for the surrounding county is $110,455 compared to the national median of $69,021. The median age of people living in Walnut Creek is 47.8 years.
Walnut Creek Weather
The average high temperature in July is 85.8 degrees, with an average low temperature in January of 39.5 degrees. The average rainfall is approximately 19.6 inches per year, with 0 inches of snow per year.
