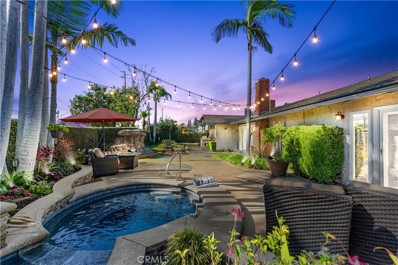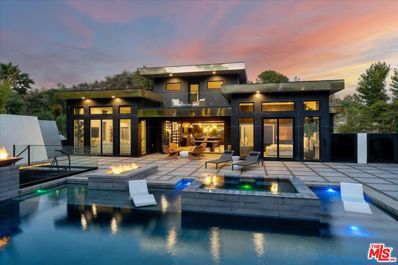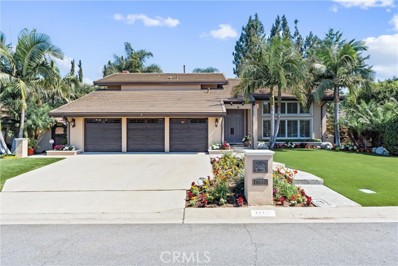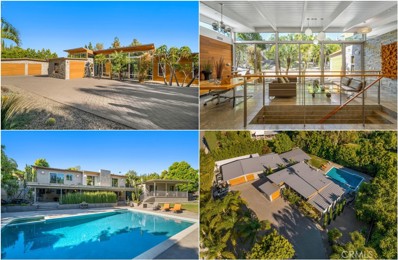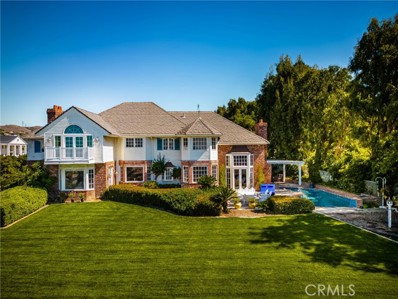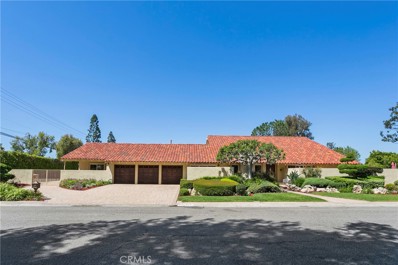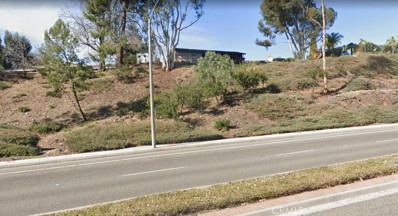Villa Park CA Homes for Rent
$1,549,000
10611 Cedarhill Circle Villa Park, CA 92861
- Type:
- Single Family
- Sq.Ft.:
- 2,050
- Status:
- Active
- Beds:
- 4
- Lot size:
- 0.19 Acres
- Year built:
- 1972
- Baths:
- 2.00
- MLS#:
- OC24147078
ADDITIONAL INFORMATION
This Villa Park beauty is nestled in a scenic neighborhood on a meticulous corner lot. 4 bedrooms, 2 bathrooms single level , lot size is 8400 square feet. Beautifully planted gardens and stately trees frame this 2,050 square foot home. Visitors have several options for parking in the turf-and-flagstone driveway outside the attached direct access three-car garage. The finished garage space includes a dropped ceiling with LED lighting, sink with storage cabinets, and granite epoxy floor. Double entry doors swing wide to reveal a stunning front-to-back view through the foyer and formal living room to the stone water feature in the back yard. Vaulted ceilings in the formal living and dining room and master bedroom. Ceiling fans in all bedrooms and living areas, Led lighting .The accents of added ceiling elevations draw you into the living space as you discover the family room, breakfast area and kitchen in this open floor plan. Recessed lighting preserves the clean lines throughout this newly painted one story home. White cabinetry, a coffered ceiling, and beautifully polished granite counters, backsplash and breakfast bar adorn the updated kitchen’s contemporary appointments, including gas range, microwave, dishwasher, and refrigerator with French doors. Four bedrooms ensure ample accommodations. The master bedroom features electric blinds operated by Alexa and a door to the backyard, only steps away from the in-ground Jacuzzi. Mirrored doors are an added feature in two of the bedrooms. Each of the two updated bathrooms has a walk-in shower and is washed in natural stone and rich wood tones. The home’s backyard has been transformed into an entertainment hub inside and backyard, with overhead lighting, up-lighting in the gardens, spotlights and a built-in barbecue /service bar with pass through window. The home has A/C and a newer Google Nest control. The in-ground Jacuzzi spa, inside and outside surround sound and gas fire pit complete this entertainment wonder. Located off the kitchen is an additional side patio area and access to garage. Enjoy your evenings outside on the enchanting front patio area. Behind the home is a greenbelt , walkway and trail. Conveniently located close to schools, shopping, restaurants. Come see this beautiful home today!
$3,395,000
9701 Cannon Street Villa Park, CA 92861
- Type:
- Single Family
- Sq.Ft.:
- 4,968
- Status:
- Active
- Beds:
- 4
- Lot size:
- 0.58 Acres
- Year built:
- 2022
- Baths:
- 6.00
- MLS#:
- 24397685
ADDITIONAL INFORMATION
Welcome to 9701 Cannon Street, an exquisite contemporary residence in the heart of Villa Park, a city renowned for its small-town charm and exceptional quality of life. This two-story home spanning just under 5,000 sq ft features 4 bedrooms and 6 baths and a separate structure with a fully equipped gym, kitchen, bath, and office/guest area. The main living space is designed for quintessential California indoor-outdoor living, boasting a chef's kitchen featuring an oversized quartz-topped island, a 60-inch range oven, and a Thermador oversized refrigerator. A true entertainer's dream home, the accordion sliding glass doors lead to an expansive backyard, where you'll find a saltwater pool, spa, an overflowing baja pool, three inviting firepits, a sunken seating area, and a fully equipped BBQ island to create an outdoor oasis. No expense was spared throughout the home, which features custom cabinets by Derrick Wayne, ceramic floors, upscale plumbing fixtures, a massive stone tub, two tankless gas water heaters to ensure uninterrupted hot water, with a robust 2-inch water line for excellent water pressure, to name a few amenities. The three-car garage has a large walk-in safe and offers additional storage and a 220-voltage electric car charger. Villa Park is a hidden gem within Orange County, often described as "the best-kept secret" in the region. Boasting top-rated schools and a sense of community, complemented by proximity to major cities, Villa Park is the perfect balance of tranquility and accessibility.
$2,049,000
18112 Fernando Circle Villa Park, CA 92861
- Type:
- Single Family
- Sq.Ft.:
- 3,141
- Status:
- Active
- Beds:
- 4
- Lot size:
- 0.28 Acres
- Year built:
- 1973
- Baths:
- 3.00
- MLS#:
- PW24137356
ADDITIONAL INFORMATION
HIGHLY DESIRABLE NEIGHBORHOOD IN VILLA PARK- This incredible 2 story home has the most perfect flow needed for the owner that likes extra room and a view from almost every bit of this sprawling 3141 sqft of living space! The high ceiling entry with modern day flair steps down to the right with a formal living room with plenty of windows to let in the natural light, a view of the beautifully landscaped front yard and in addition it has a relaxing linear fireplace at the push of a button. The left side of the entry takes you past the inside laundry room and direct access 3 car garage, a recently remodeled 3/4 bath right next to the downstairs bedroom. As you head upstairs with a landing halfway up , at the top you will find a recently remodeled full bath on the interior side of the hallway then to the west wing master suite with high ceilings a large bathroom area and 2 good sized deep wardrobe closets. In the bedroom big windows across the backside that gives you a phenomenal view of a well maintained extraordinary backyard, the other 2 bedrooms and game room area that could simply be called a 5th bedroom all have the same view of the backyard. Back down to level one, a formal dining area, a beautiful U-shaped kitchen flows into the most used living area "the family room" all have windows with a view out back. The whole house has plantation shutters for nice touches. On to the huge backyard set up for major entertaining where everyone will want their Grad parties and weddings to take place! Double patios large BBQ area large healthy tropical foliage, fruit trees of all kinds, expansive grass area and also includes an enormous pool surrounded by flat stone hardscape. I'm sure I have left some things off of this description so come on down!
$3,175,000
19060 Cerro Villa Drive Villa Park, CA 92861
Open House:
Saturday, 11/16 12:00-2:00PM
- Type:
- Single Family
- Sq.Ft.:
- 4,500
- Status:
- Active
- Beds:
- 6
- Lot size:
- 0.56 Acres
- Year built:
- 1961
- Baths:
- 6.00
- MLS#:
- SW24126993
ADDITIONAL INFORMATION
Multi Generational living at it's finest! This architectural masterpiece was designed by midcentury architect M. Mason AIA in 1959 and gutted in 2014, completely remodeled from just one stud standing, adding new primary bath, shoe closet, primary bedroom retreat, primary walk-in closet and new 3-bedroom 2 full bath guest house (ADU) completed in 2018... situated on a private 2/3-acre lot in an exclusive Villa Park neighborhood surrounded by multimillion dollar properties! (~ 4500 SQFT AND 4 CAR GARAGE TOTAL BETWEEN THE PRIMARY AND GUEST HOUSE) The primary residence features 3000 SQFT, 3 bedrooms, and 3.5 bathrooms...Open floorplan with unhindered views from the floor-to-ceiling glass windows blurring the lines between the outdoors and indoors. The living room is the perfect place to unwind and connects to both the family room and the dining room providing the perfect floorplan to entertain family and friends. The modern kitchen is effortlessly open, giving easy access to the dining area and features state of the art Gagganeau appliances. Enjoy the panoramic views and lush landscaping from the oversized balcony that extends from the great room! Down the hallway is a fully updated bathroom with sleek, modern design elements and 2 spacious bedrooms (one of the bedrooms has an attached full bath with wood ceilings and full glass tile shower surround). The primary suite features a sitting area, stacked stone fireplace, and a very spacious spa like bathroom with full marble surround, dual sinks, free standing soaking tub, and separate walk-in steamed shower...primary suite also has access directly to the outdoor covered patio. The private, fully detached guest house boasts an open concept floorplan with sleek modern finishes including a full kitchen with stainless steel appliances, soaring ceilings, ample cabinetry, and granite countertops with a large island...The ADU has plenty of space with approximately 1500 SQFT, 3 bedrooms, 2 full bathrooms, and both a large covered patio and separate balcony! The backyard is an entertainer's dream equipped with a sparkling pool and spa, fully covered patio perfect for poolside entertaining, grass play area, and mature trees and beautiful landscaping providing complete privacy. Enjoy safety and peace of mind with a secured gated entrance and stunning paver driveway! Nearby shopping, top rated schools and freeway access! Act Now!
$2,988,000
18611 Mesa Drive Villa Park, CA 92861
- Type:
- Single Family
- Sq.Ft.:
- 6,196
- Status:
- Active
- Beds:
- 5
- Lot size:
- 0.58 Acres
- Year built:
- 1988
- Baths:
- 6.00
- MLS#:
- OC24115572
ADDITIONAL INFORMATION
Situated on over one-half acre, this beautiful traditional east coast inspired home has commanding views of Newport and Catalina Island on a clear day, and is nestled on a hillside on one of the most prestigious streets in Villa Park. Custom designed and built in 1988 by the current owner, this is the first time this incredible property has ever been offered for sale. With its distinctive architecture, this home is remarkably spacious, with soaring ceilings, an abundance of natural light and plenty of room for entertaining family and friends. An impressive formal entry opens to a sweeping stairway, 2-story ceilings and opens to the formal living room and formal dining room. Hardwood floors and new carpet throughout along with new paint, and some new windows and French doors. The great room is the center of activity with its huge windows, 2 story ceiling, brick fireplace and French doors leading to the beautiful yard, patio and newly remodeled pool and spa. The kitchen has an informal eating area, new Subzero refrigerator/freezer, solid oak cabinetry and beautiful herringbone brick flooring. A main floor ensuite bedroom is convenient for guests. Also on the main level is a home office with built-ins, 2 half baths, and an oversized laundry room with custom cabinetry. Located on the second level is the fabulous owners’ suite with forever city light and Catalina views featuring a large walk in closet and romantic fireplace with huge primary suite bath, complete with large soaking tub and windows with forever views. Also located upstairs is another ensuite with walk in closet, as well as two additional bedrooms that share a large balcony and shared bathroom. A second staircase at back of house leads to laundry, powder room and back porch and access to 4-car garage. Whether relaxing under the shade of the patio, or enjoying conversation around the patio, or gardening in the back yard, this stunning home has much to offer. Featuring top-rated schools and a sense of small town community, along with it's close proximity to major cities, Villa Park is the perfect balance of peacefulness and accessibility. Will you be the lucky one to call this one home?
$2,499,888
10431 Kenwick Drive Villa Park, CA 92861
- Type:
- Single Family
- Sq.Ft.:
- 4,396
- Status:
- Active
- Beds:
- 5
- Lot size:
- 0.5 Acres
- Year built:
- 1970
- Baths:
- 5.00
- MLS#:
- PW24076369
ADDITIONAL INFORMATION
Nestled on the prestigious streets of Villa Park, this Spanish inspired sprawling estate has charm and character abound. From the manicured landscape to the finely detailed front elevation, this home exudes a feeling of comfort and style the minute you walk up. Enter through intricately detailed lead glass inlaid front door into a sprawling, light bright floorplan accentuated by soaring ceilings, travertine flooring, custom wrought iron stair railing, and open spacious layout. Living room has cathedral ceilings, stone inlaid fireplace, and impressive custom cherry-stained mantle. Dining room is spacious with plenty of room for 10- or 12-person formal dining set, slider to a private exterior dining courtyard, and easy access to the gourmet kitchen. Family room is complete with custom built in entertainment center, glass sliders, w/ views of resort like yard and sparkling pool, travertine floors, custom window coverings, and perfect layout in California indoor/outdoor living. Kitchen is a culinary dream complete with custom cabinetry, impressive custom range and hood, granite countertops, glass inlaid uppers, sprawling island w/ bar top seating, massive built in fridge and freezer, double oven, custom backsplash, and picture window overlooking a resort like yard. This home is also complete with a DOWNSTAIRS master bedroom with soaring ceilings, slider to private outdoor retreat, sprawling master bath w/ walk in closet, oversized soaking tub, custom built in cabinetry, walk in shower w/ seamless glass door, and more. Upstairs there is an absolutely massive bonus room with retracting projector, fireplace, built in linen cabinetry w/ granite counter top, and so much space for endless possibilities. The back yard is an absolute dream with HUGE side yard, perfect for ADU or RV parking, sprawling grassy area, sparkling pool and spa, fire pit, built in BBQ w/ bar seating and TV. Other features include spacious main level bedrooms, large sauna and pool bath, spacious 3 car garage, single upstairs bed w/ bath, downstairs office, new carpet, upgraded dual pane windows, dual unit HVAC, lush mature landscape, recessed lighting, 3 fireplaces, built in speakers both up and down, upgraded baths, plantation shutters, Huge Laundry and linen storage and more… Call for details
$289,500
Cannon Orange, CA 92861
- Type:
- Land
- Sq.Ft.:
- n/a
- Status:
- Active
- Beds:
- n/a
- Lot size:
- 1.97 Acres
- Baths:
- MLS#:
- PW21234051
- Subdivision:
- ,Portofira
ADDITIONAL INFORMATION
Acreage for potential sub-division or assemblage with existing lots in prime area of Orange/Villa Park. Uses could also include agricultural and SFR construction. APN 363-581-02 is approximately 1.9 acres
Villa Park Real Estate
The median home value in Villa Park, CA is $1,798,500. This is higher than the county median home value of $1,008,200. The national median home value is $338,100. The average price of homes sold in Villa Park, CA is $1,798,500. Approximately 90.12% of Villa Park homes are owned, compared to 7.45% rented, while 2.43% are vacant. Villa Park real estate listings include condos, townhomes, and single family homes for sale. Commercial properties are also available. If you see a property you’re interested in, contact a Villa Park real estate agent to arrange a tour today!
Villa Park, California 92861 has a population of 5,864. Villa Park 92861 is less family-centric than the surrounding county with 29.65% of the households containing married families with children. The county average for households married with children is 34.78%.
The median household income in Villa Park, California 92861 is $172,375. The median household income for the surrounding county is $100,485 compared to the national median of $69,021. The median age of people living in Villa Park 92861 is 50.9 years.
Villa Park Weather
The average high temperature in July is 84.8 degrees, with an average low temperature in January of 46.8 degrees. The average rainfall is approximately 14.4 inches per year, with 0 inches of snow per year.
