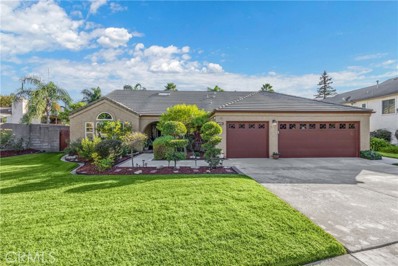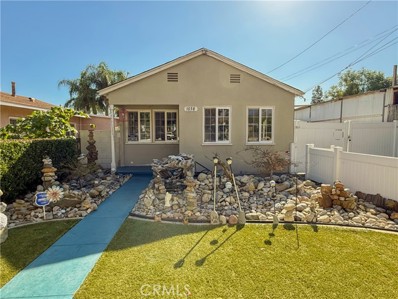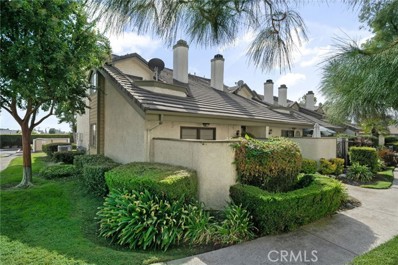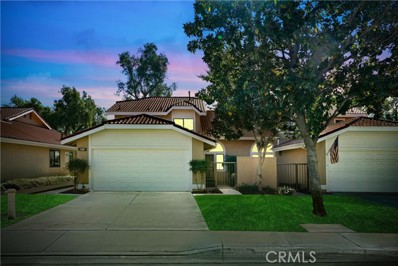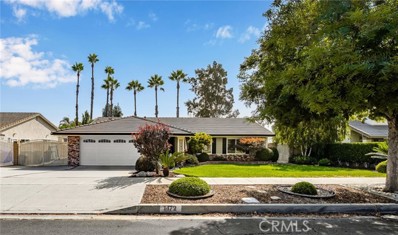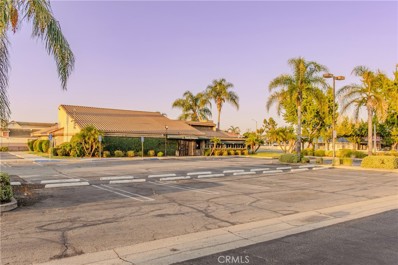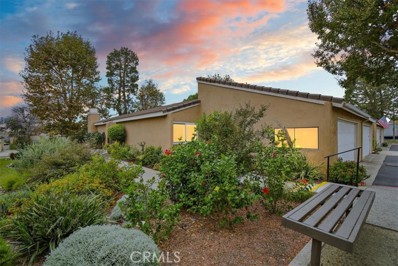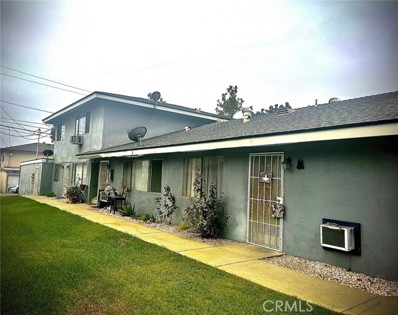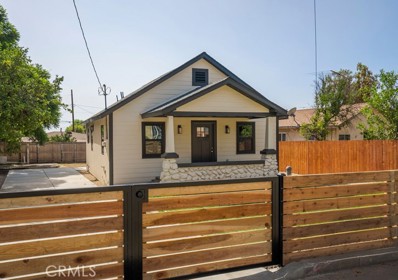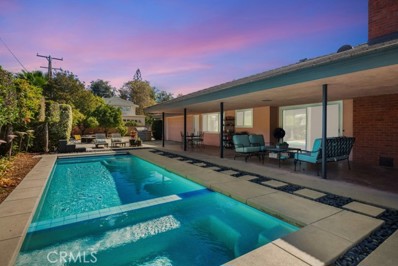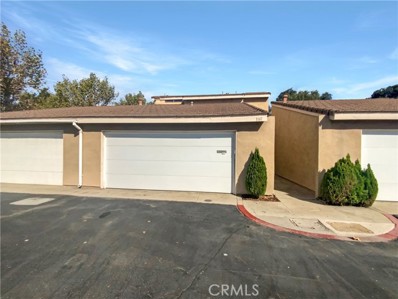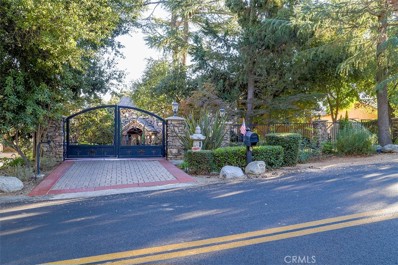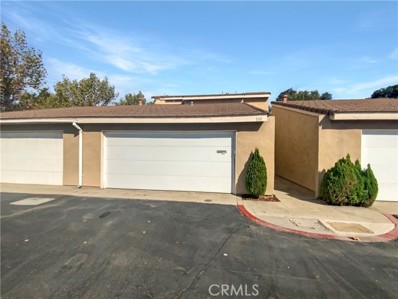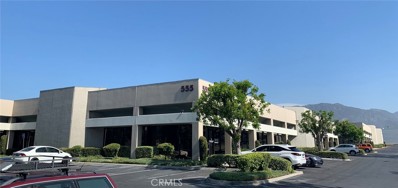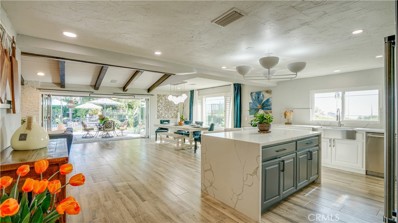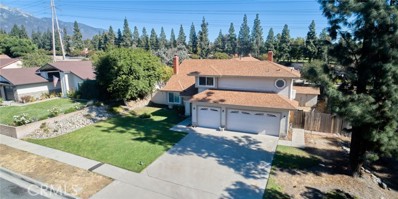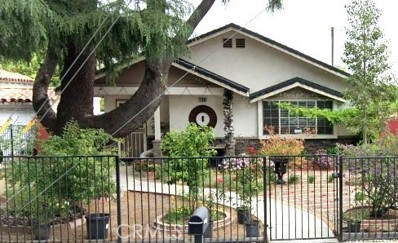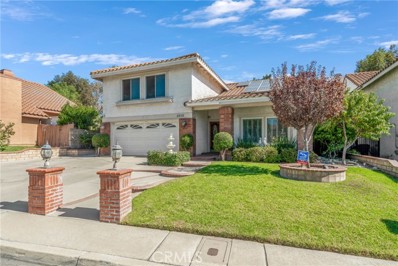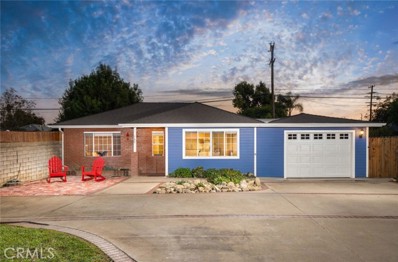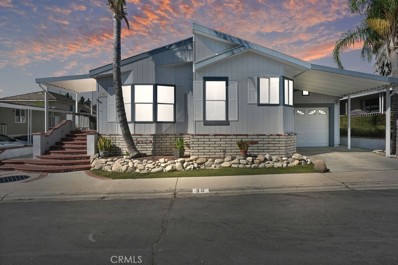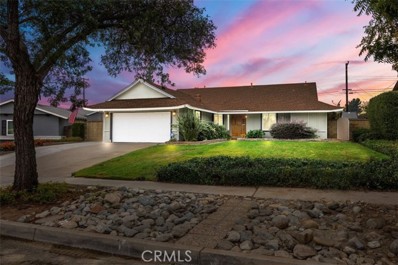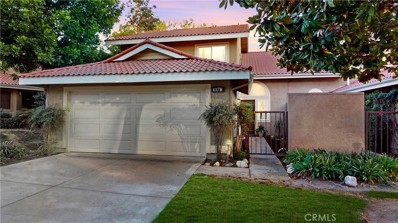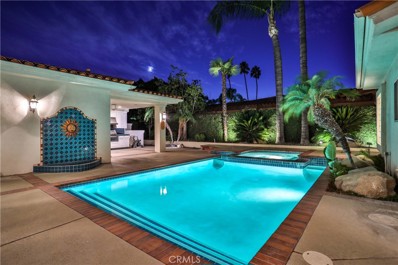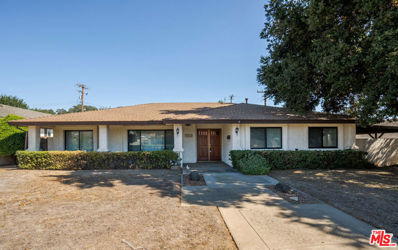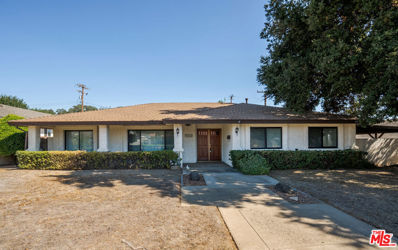Upland CA Homes for Rent
$1,149,900
1472 Elmhurst Way Upland, CA 91784
Open House:
Saturday, 11/16 12:00-2:00PM
- Type:
- Single Family
- Sq.Ft.:
- 2,530
- Status:
- Active
- Beds:
- 4
- Lot size:
- 0.25 Acres
- Year built:
- 1987
- Baths:
- 3.00
- MLS#:
- CV24231563
ADDITIONAL INFORMATION
Welcome to 1472 Elmhurst Way, a stunning single-story retreat in North Upland’s desirable Mildura neighborhood! At 2,530 square feet, this spacious 4-bedroom, 2.5-bathroom home sits on a large 10,800-square-foot lot, offering mountain views and exceptional curb appeal. Step through the custom wrought iron entry door to discover a thoughtfully designed interior, perfect for comfortable living and entertaining. Inside, enjoy both a formal living and cozy family room, plus a sunny breakfast nook for casual dining. The large primary suite is a true oasis, featuring a soaking tub, dual vanity, and an enormous walk-in closet. Each additional bedroom is generously sized, offering ample space for family, guests, or a home office. The west-facing windows are shaded by custom awnings, adding both charm and energy efficiency. Outdoors, the fully landscaped backyard is a dream come true, complete with a sparkling pool with a slide, a relaxing spa, and a spacious Alumawood patio cover with recessed lighting and a fan for year-round comfort. A raised garden planter, lush fruit trees, and professional landscaping create a backyard paradise. Plus, your furry friends will love the easterly facing shaded dog run, providing a perfect, cool space just for them. The home is wired for an emergency generator for added convenience, ensuring peace of mind. Additional practical details include an interior laundry room with washer and dryer, a 3-car garage equipped with a workbench and storage cabinets, and proximity to top-rated Pepper Tree Elementary and Pioneer Jr. High Schools. Don’t miss this rare North Upland gem – schedule your private showing today!
$470,000
1038 9th Street Upland, CA 91786
- Type:
- Single Family
- Sq.Ft.:
- 800
- Status:
- Active
- Beds:
- 2
- Lot size:
- 0.08 Acres
- Year built:
- 1935
- Baths:
- 1.00
- MLS#:
- AR24229418
ADDITIONAL INFORMATION
Discover this beautifully remodeled 2-bedroom, 1-bath home in vibrant Upland. The living room welcomes you with sleek tiled floors, dual-pane windows, a new split heating and cooling system, and recessed lighting. Adjacent, the updated kitchen boasts granite countertops and a brand-new refrigerator. Both bedrooms feature new vinyl flooring, and the bathroom offers a tub-shower combo and pedestal sink. A convenient laundry room is attached, and outside, there's RV parking, a gated carport with a newer roof, and paid-off solar panels for energy savings. Ideally located near the MetroLink, historic downtown Upland, and San Antonio Regional Hospital, this home’s commercial/residential zoning unlocks endless possibilities. Don’t miss out on this unique opportunity!
$499,900
990 Arrow Unit A Upland, CA 91786
- Type:
- Condo
- Sq.Ft.:
- 1,120
- Status:
- Active
- Beds:
- 2
- Lot size:
- 0.03 Acres
- Year built:
- 1984
- Baths:
- 3.00
- MLS#:
- CV24217273
ADDITIONAL INFORMATION
Freshly painted end unit at Arrow Park Townhomes. Pull right into your 2 car attached garage with washer and dryer area, plenty of storage cabinets and central vac system. Downstairs has a spacious living room with fireplace, outdoor patio area, kitchen, half bathroom and table area. Upstairs features 2 master suites with own bathrooms and large closet areas. You will love the vaulted ceilings. Enjoy the pool area in the summer. Plenty of extra parking in the back of the complex where this unit is located.
Open House:
Sunday, 11/17 11:00-2:00PM
- Type:
- Condo
- Sq.Ft.:
- 1,615
- Status:
- Active
- Beds:
- 4
- Lot size:
- 0.05 Acres
- Year built:
- 1988
- Baths:
- 3.00
- MLS#:
- OC24230911
ADDITIONAL INFORMATION
Don’t miss the video tour! Welcome to your dream home nestled in the gated Upland Hills Country Club neighborhood! This stylish and contemporary 4-bedroom, 3 full-bathroom house offers a spacious living space, perfect for families or those who love to entertain. You'll find yourself surrounded by tree-lined streets and friendly neighbors who take pride in their community. Step outside and prepare to be wowed by the stunning views of the Upland Hills Country Club golf course. Your backyard practically melts into the lush green of the 12th fairway, providing a serene backdrop for your morning coffee or evening relaxation. Golf enthusiasts, rejoice! Your new hobby is quite literally in your backyard. Upon entry, the first floor features a large office room with possibilities that are endless, whether you're working from home, hosting out-of-town guests, or setting up the ultimate game room. Down the hallway sits a spacious family room, cozy fireplace and comfortable dining area, perfectly situated off the gorgeously updated kitchen. The upper level leads to the spacious master suite featuring an updated bathroom and shower, in addition to two perfectly-sized bedrooms and a beautifully updated full jack-and-jill bathroom. Walking distance to the largest of 3 pools, the community also offers pickleball and tennis courts, a restaurant, and clubhouse. HOA includes water, trash, common grounds and exterior maintenance. Have peace of mind with 24/7 security. Don't miss this opportunity to live in one of Upland's most desirable neighborhoods. Your new life full of serenity and leisure awaits.
$950,000
1472 Resort Street Upland, CA 91784
- Type:
- Single Family
- Sq.Ft.:
- 2,107
- Status:
- Active
- Beds:
- 4
- Lot size:
- 0.24 Acres
- Year built:
- 1983
- Baths:
- 2.00
- MLS#:
- CV24219383
ADDITIONAL INFORMATION
Discover this rare, stunning, single-story home, boasting 2,107 square feet of living space on a spacious 10,250 square foot lot, featuring 4 comfortable bedrooms and 2 beautifully updated bathrooms. From the moment you enter through the front door, you'll feel the warmth and charm this home exudes. The formal living area boasts rich wood flooring and a cozy fireplace, perfect for relaxing evenings. The spacious kitchen is a chef's dream, with granite countertops, a kitchen island, beautiful wood cabinetry and a separate dining area to enjoy meals with loved ones. The permitted family room addition, provides a seamless transition from the kitchen/dining area to entertain guests. The bedrooms are designed for comfort, providing restful retreats, while the updated bathrooms add a touch of modern elegance. Outside, the park-like backyard with lush landscaping offers a peaceful escape. Completely updated and remodeled, this turnkey home is move-in ready. With RV Parking and pride of ownership evident throughout, this gem won't last long. Make it yours today!
$2,500,000
60 Mountain Avenue Upland, CA 91786
- Type:
- Other
- Sq.Ft.:
- 6,396
- Status:
- Active
- Beds:
- n/a
- Lot size:
- 1.28 Acres
- Year built:
- 1979
- Baths:
- MLS#:
- CV24216245
ADDITIONAL INFORMATION
HIGHLIGHTS: » Net Operating Income $130,629 » Current Cap Rate 4.86% »Fully fixtured restaurant, includes F.F. & E, and liquor license » First time to hit market in 45 years » Huge lot with an abundance of parking » Located conveniently off the 10 freeway » Property is part of a portfolio sale » Portfolio sale » Can be sold individually Explore a premier investment opportunity featuring a high-potential class B restaurant/bar/nightclub building built in 1979 on a 1.28 Acre lot with 80 parking spaces. This prime location we present an exceptional chance for investors seeking stable, long-term returns. The property is currently leased to a reliable long-term tenant under a triple net lease structure, guaranteeing a low-maintenance investment and a consistent income stream for the foreseeable future. TRIPLE NET INVESTMENT Commercial Life Inc is pleased to present to you 60 N Mountain Ave, Upland. This exceptional property boasts a long-term tenant on a triple net lease, offering you a secure and hassle-free investment opportunity. With a prime location and a spacious lot featuring ample parking, this property is a must-see for savvy investors seeking a lucrative commercial asset.
- Type:
- Condo
- Sq.Ft.:
- 1,550
- Status:
- Active
- Beds:
- 3
- Lot size:
- 0.04 Acres
- Year built:
- 1974
- Baths:
- 2.00
- MLS#:
- CV24216177
ADDITIONAL INFORMATION
Welcome to the charming, tree-filled community of Mountain Gate! This upgraded, well-loved end-unit condo offers privacy and comfort near the community's entrance, featuring a personal front door and porch. Step through the double doors into an open, naturally lit floor plan. The home centers around a tranquil atrium, adding a peaceful touch. The upgraded kitchen boasts granite countertops, stainless steel appliances (including a refrigerator, dishwasher, and microwave), a breakfast bar, and a dining area. The spacious living room opens to a back patio with large sliders, providing access to the picnic area—perfect for indoor-outdoor living. Large vinyl dual-pane windows with plantation shutters enhance the aesthetic throughout the home. With 3 bedrooms and 2 baths, the primary bath has been beautifully updated. You'll find ample closet space and the convenience of an indoor laundry area with a washer and dryer. Recent updates include a new heater, rain gutters, and a new motor for the attached 2-car garage. This condo is an excellent option for first-time buyers, downsizers, or commuters. Centrally located in the heart of Upland, you're within walking distance of eateries and coffee shops, and just a short drive from both the 210 and 10 freeways.
$1,488,888
932 Pine Street Upland, CA 91786
- Type:
- Fourplex
- Sq.Ft.:
- 4,028
- Status:
- Active
- Beds:
- 8
- Lot size:
- 0.18 Acres
- Year built:
- 1966
- Baths:
- 7.00
- MLS#:
- CV24215857
ADDITIONAL INFORMATION
Income-Generating 4-Plex in Prime Upland Location – 932 W. Pine St, Upland, CA Fantastic investment opportunity! This well-maintained 4-plex offers a perfect blend of income potential and convenience. Each unit is thoughtfully designed, with three of the four units sharing a common wall, while the top-floor unit provides added privacy. The bottom three units also feature private backyards, making them highly desirable for tenants. Property Features: - **Unit A**: 3 bedrooms, 2 full bathrooms - **Unit B**: 1 bedroom, 1 bathroom - **Unit C**: 2 bedrooms, 1.5 bathrooms - **Unit D**: 2 bedrooms, 1.5 bathrooms - **Living Area:** 4,028 sq. ft. - **Lot Size:** 7,800 sq. ft. The property includes a 4-car garage, offering one parking space for each unit, and a coin-operated common laundry room for added convenience. Its location is unbeatable—just minutes from shopping, dining, and top-rated schools, with easy access to both the 210 and I-10 freeways via Mountain Ave. Whether you're a seasoned investor or new to multi-family properties, this quadplex offers a great income stream with room for future growth. Don’t miss your chance to own this gem in Upland!
- Type:
- Single Family
- Sq.Ft.:
- 800
- Status:
- Active
- Beds:
- 2
- Lot size:
- 0.11 Acres
- Year built:
- 1929
- Baths:
- 2.00
- MLS#:
- CV24216509
ADDITIONAL INFORMATION
Extensively Remodeled 2 bed 2 bath Craftsman Bungalow in a a great neighborhood of Upland. This property is minutes from downtown Claremont! It is a must see for anyone looking for a turnkey property in a great location! Fully fenced yard with new fencing and a custom gate. This house has gone through a full renovation top to bottom and was designed by a professional designer with custom finishes throughout! Don't wait set up your showing today!
$1,100,000
85 Gardenia Court Upland, CA 91786
- Type:
- Single Family
- Sq.Ft.:
- 2,525
- Status:
- Active
- Beds:
- 4
- Lot size:
- 0.3 Acres
- Year built:
- 1959
- Baths:
- 3.00
- MLS#:
- IG24209879
ADDITIONAL INFORMATION
Enter this mid-century modern time capsule charmer, nestled at the end of a peaceful cul-de-sac. This delightful pool home features wood shutters on the windows and a formal living room off the foyer, complete with a large stone fireplace and built-in shelving. At the back of the home, you'll find a bright and open family room, dining area, and kitchen with a retro vibe, including a double oven, built-in office nook, and a cozy breakfast nook. The family room boasts a brick fireplace with a raised hearth and a slider leading to the covered patio and sparkling new pool and spa (with automatic cover) perfect for entertaining and lounging in the sun. The spacious laundry room and powder room are conveniently located off the kitchen. The converted garage offers a fantastic home theater including a retro snack bar and room for storage, as well as an additional room ideal for a home office. Down the main hallway, you'll discover 4 bedrooms and 2 bathrooms, including a primary suite with an ensuite bathroom and slider access to the backyard patio. This home is conveniently located near local schools, shopping centers, and the 210 freeway, making it the perfect blend of style and convenience.
- Type:
- Condo
- Sq.Ft.:
- 1,386
- Status:
- Active
- Beds:
- 2
- Lot size:
- 0.03 Acres
- Year built:
- 1974
- Baths:
- 2.00
- MLS#:
- CRIV24212899
ADDITIONAL INFORMATION
Welcome to this elegant home that is sure to impress. The neutral color paint scheme provides a calming atmosphere, while the fireplace adds a touch of warmth and sophistication. The kitchen is equipped with all stainless steel appliances, perfect for any culinary enthusiast. The primary bedroom boasts double closets, offering ample storage space. As a resident, you'll have access to shared neighborhood amenities, enhancing your living experience. This property is an opportunity not to be missed.
$2,890,000
970 25th Street Upland, CA 91784
- Type:
- Single Family
- Sq.Ft.:
- 5,290
- Status:
- Active
- Beds:
- 5
- Lot size:
- 0.39 Acres
- Year built:
- 2007
- Baths:
- 6.00
- MLS#:
- AR24212336
ADDITIONAL INFORMATION
ENVISION a French Country Estate nestled in the hills of our very own San Antonio Heights. A Majestic exterior straight out of a Disney fantasy – complete with lush, meticulously landscaped grounds, artfully painted stamped driveways, 4 car garage – and the classic stained glass double door entrance. Imagine lavishly furnished interiors. A second story with open entertainment spaces, 3 bedroom suites (a 4th bedroom suite downstairs) PLUS a Grand Master Bedroom with fireplace and spa (5 Bedrooms/5.5 Baths) . A Ground Floor with Grand Foyer, impressively wide stairway, formal Living Room with adjacent “SALON” / sitting area with splendid Bay Windows, family room, extra room/den, gourmet chef’s kitchen, formal Dinning Room – all with wide corridors and archways, fire places and ornamental exquisite Tray ceilings – all flowing into an indoor-outdoor Leisure Room and open Barbeque with multiple sitting areas. You can be forgiven for assuming we are describing a ten to twenty million dollar dream estate. This property is being offered today for under $3 million
- Type:
- Condo
- Sq.Ft.:
- 1,386
- Status:
- Active
- Beds:
- 2
- Lot size:
- 0.03 Acres
- Year built:
- 1974
- Baths:
- 2.00
- MLS#:
- IV24212899
ADDITIONAL INFORMATION
Welcome to this elegant home that is sure to impress. The neutral color paint scheme provides a calming atmosphere, while the fireplace adds a touch of warmth and sophistication. The kitchen is equipped with all stainless steel appliances, perfect for any culinary enthusiast. The primary bedroom boasts double closets, offering ample storage space. As a resident, you'll have access to shared neighborhood amenities, enhancing your living experience. This property is an opportunity not to be missed.
- Type:
- Office
- Sq.Ft.:
- 56,077
- Status:
- Active
- Beds:
- n/a
- Lot size:
- 3.75 Acres
- Year built:
- 1985
- Baths:
- MLS#:
- CV24212966
ADDITIONAL INFORMATION
Office with Warehouse for Lease Available: Suite K (2,286 SF) Rental Rate: $1.40 per SF ( + $0.10 CAM) per month Lease Type: Industrial Gross Term: Negotiable Possession: Available February 2025 - Office unit with two private offices and a back warehouse. - Frontage on Benson Avenue in Upland - Frontier Fios Available - Close proximity to the 10 and 210 freeways
$1,450,000
2480 San Mateo Drive Upland, CA 91784
Open House:
Sunday, 11/17 2:00-4:00PM
- Type:
- Single Family
- Sq.Ft.:
- 3,142
- Status:
- Active
- Beds:
- 3
- Lot size:
- 0.2 Acres
- Year built:
- 1979
- Baths:
- 3.00
- MLS#:
- IV24212340
ADDITIONAL INFORMATION
Welcome to this exquisite San Antonio Heights single story pool home that seamlessly combines luxury, privacy and views. The property is a meticulously updated design that enhances both aesthetics and functionality. Upon entering the double doors, formal entry, foyer, formal living room, open beam ceilings, wide hall areas and customs lights the attention to detail is immediately evident, with a spacious and inviting layout. The living spaces have finished Spanish plaster walls complemented with Italian porcelain wood look flooring and 5" baseboards providing a sleek and modern touch and durability. The heart of this home is the incredible oversized family room, dining area and remodeled kitchen all with a view of the 14-foot bifold glass door system that opens up the wall for a seamless connection between the interior and outdoor living area. Step outside to the lush landscaped grounds, where a remodeled pool and spa await. Complemented by the serene backdrop, the pool area is a private oasis perfect for relaxation and recreation. Entertain friends and family on the spacious patio or simply unwind in the tranquility of your own outdoor paradise. Back inside a chef's dream featuring top-of-the-line appliances, Thermador Range and Thermador dishwasher, luxurious waterfall Quartz countertops, farmhouse kitchen sink, LED lighting and a beautiful walk-in pantry with a rolling barn door. This kitchen is both functional and aesthetically pleasing. All 3 bathrooms have been remodeled, including touch-lit mirrors, walk-in showers surrounded with custom glass doors, a large soaking tub and elegant lighting. The bedrooms are large and include ceiling fans, closet built-in cabinetry with the primary having sliding glass door with access to the pool and tranquil view and a must see closet newly updated as well. The property also features a dream finished 3-car garage, with epoxy floor, whole house vacuum, new HVAC, beautiful roll-up doors, more built-in cabinets than you'll need, attic storage providing ample space for storage. There is a newer Spanish tile roof, plastered pool, paver stone deck and new driveway. Too many upgrades to list! This hilltop home offers a blend of luxury, privacy, and captivating views. With its thoughtfully remodeled features this property provides a rare opportunity to experience a lifestyle of comfort and sophistication in a sought after area of San Antonio Heights. Come and see this gorgeous one of a kind home and you'll be impressed.
- Type:
- Single Family
- Sq.Ft.:
- 2,192
- Status:
- Active
- Beds:
- 4
- Lot size:
- 0.23 Acres
- Year built:
- 1984
- Baths:
- 3.00
- MLS#:
- IV24227883
ADDITIONAL INFORMATION
Welcome to your dream home in the sought-after city of Upland! This spacious two-story, 4-bedroom, 3-bathroom home spans 2,192 square feet, offering both comfort and convenience. Step inside and be greeted by an inviting layout featuring two cozy fireplaces, perfect for creating warm memories on cool evenings. The expansive 10,000-square-foot lot includes a 3-car garage, ample driveway and street parking, plus potential space for RV parking—perfect for all your recreational needs. The backyard is a blank canvas, ready for your personal touch, and offers unobstructed views forever with no future development behind, as the land is owned by Southern California Edison. Enjoy having no neighbors behind you. With no HOA and a low tax rate of just 1.082%, this property combines financial ease with luxurious living. Plus, it does not have any solar, giving you a clean slate to decide on the best energy options for your household. Located mere minutes from The Colonies shopping center, you’ll have an array of dining, entertainment, and retail options at your fingertips. With easy freeway access, and award winning schools this home provides the perfect blend of a quiet retreat and city convenience. Don’t miss out on this unique opportunity in Upland!
$715,000
1180 5th Avenue Upland, CA 91786
- Type:
- Single Family
- Sq.Ft.:
- 1,438
- Status:
- Active
- Beds:
- 3
- Lot size:
- 0.12 Acres
- Year built:
- 2005
- Baths:
- 2.00
- MLS#:
- WS24210533
ADDITIONAL INFORMATION
Newer 3 bedroom 2 full bath single family home built in 2005, with no HOA fee, located on a quite tree lined street in north Upland. It comes with a cozy fireplace, vaulted ceilings, engineered hardwood flooring. Open kitchen with granite island counter tops. A large bay window and two skylights attract natural light to the kitchen, dining and living area. Spacious bathrooms are with ceramic tile flooring, Jacuzzi style tub located in the master bedroom. Central heating and air conditioning. Large attached two car garage with auto opener and washer/dryer hook ups is accessible through the back alley. Lawn sprinklers with timer. Beautiful mountain view from the back yard. Great location near shopping centers, supermarkets, restaurants, schools, city parks and two gorgeous Upland Hills & Red Hill country club golf courses. Easy access to Freeway 10 or 210. All information deemed reliable but not guaranteed.
$968,000
2252 Verbena Avenue Upland, CA 91784
- Type:
- Single Family
- Sq.Ft.:
- 2,479
- Status:
- Active
- Beds:
- 4
- Lot size:
- 0.13 Acres
- Year built:
- 1986
- Baths:
- 3.00
- MLS#:
- CV24225857
ADDITIONAL INFORMATION
Welcome to this exceptional pool home in the prestigious Mountain View Park neighborhood of Upland, offered at the best price in the area! This spacious property features over 2,400 square feet of thoughtfully designed living space, including four bedrooms and two bathrooms, with an additional 250 sq ft enhancing the primary suite as a private retreat with a covered patio and balcony. The home showcases modern upgrades, including a brand-new roof with a 35-year guarantee, paid-off solar panels for energy efficiency, and a fully remodeled upstairs bathroom. With high ceilings, granite countertops in the kitchen, and shutters adorning every window, the attention to detail is remarkable. Outside, the beautifully landscaped backyard offers a true sanctuary with a sparkling, heated pool that is salt purified, perfect for gatherings, relaxation, or outdoor dining on the spacious patio. Included with the sale are essential appliances and backyard features like flat-screen TVs, umbrellas, and security systems. This home’s location offers unmatched convenience with easy access to top-rated schools, shopping, and local amenities. As part of a vibrant community, residents enjoy access to parks, tennis courts, a community pool, and BBQ areas for endless recreation. Don’t miss the opportunity to experience the epitome of refined living in this stunning Upland pool home. Schedule your viewing today!
$720,000
780 Highland Court Upland, CA 91786
Open House:
Saturday, 11/16 1:00-4:00PM
- Type:
- Single Family
- Sq.Ft.:
- 1,548
- Status:
- Active
- Beds:
- 4
- Lot size:
- 0.15 Acres
- Year built:
- 1945
- Baths:
- 2.00
- MLS#:
- CV24224051
ADDITIONAL INFORMATION
Nestled mid-block on a quiet Upland street, this stunning four-bedroom, single-story home offers beautiful upgrades in a private setting with gorgeous views. The spacious, gated driveway welcomes you to 780 Highland Ct, showcasing a charming family home with an attractive brick and wood exterior. Step inside to discover a cozy family room bathed in natural light from front-facing windows, creating the perfect space for relaxation. The beautifully remodeled kitchen features white shaker cabinets, sleek new countertops, a stylish subway tile backsplash, stainless appliances including a gas range and refrigerator, tile floors, recessed lighting, and a convenient breakfast bar, all complemented by an adjacent dining area. This home boasts four spacious bedrooms and two full bathrooms, along with a finished storage room for added convenience. Recent upgrades include a new composition roof (2024), dual-pane windows, and recessed lighting. Enjoy your private backyard oasis, complete with a generous lawn area—perfect for entertaining or unwinding after a long day. Located close to downtown Upland, you’ll have easy access to charming shops, restaurants, and major freeways. Don’t miss the chance to make this beautiful home yours!
- Type:
- Manufactured/Mobile Home
- Sq.Ft.:
- 1,736
- Status:
- Active
- Beds:
- 3
- Lot size:
- 0.04 Acres
- Year built:
- 2003
- Baths:
- 2.00
- MLS#:
- CV24220482
ADDITIONAL INFORMATION
Welcome to this stunning home in the exclusive gated community of Upland Meadows Mobile Estates! This unique property features an attached GARAGE and boasts captivating curb appeal with elegant brick accents and low-maintenance artificial grass. Step inside to find a beautifully remodeled interior, with stylish wood laminate flooring and an open layout perfect for modern living. The kitchen is a chef's dream, showcasing a large granite island with bar seating, sleek stainless steel appliances, and crisp white cabinets. Enjoy cozy evenings by the fireplace in the spacious living room, which seamlessly flows into the dining area—ideal for entertaining. The versatile floor plan includes a separate dining room that can be converted into a den or office, along with a built-in desk area for added convenience. The hall bath has been tastefully remodeled, featuring a luxurious shower. Retreat to the expansive primary suite, complete with a HUGE walk-in closet and a spa-like bathroom that offers a separate soaking tub, shower, and dual vanities for your comfort. Additional highlights include a massive shed with electricity and plumbing, perfect for a home office or gym, and a second shed for extra storage. This home is conveniently located just steps from the community pool, spa, banquet room, clubhouse, and ample guest parking. Don’t miss out on this exceptional opportunity—schedule your showing today, as this gem won’t last long!
$849,900
861 Magnolia Avenue Upland, CA 91786
- Type:
- Single Family
- Sq.Ft.:
- 1,419
- Status:
- Active
- Beds:
- 3
- Lot size:
- 0.21 Acres
- Year built:
- 1962
- Baths:
- 2.00
- MLS#:
- IV24211150
ADDITIONAL INFORMATION
First time on the market! Renovated in 2023-2024. This charming 3-bedroom, 2-bath beauty is move-in ready with quality upgrades and attention to detail throughout. A retired chef built her dream kitchen here, and it shows. High-end appliances (which can be included!), double full-size ovens, extra deep drawers, farmhouse sink, quartz countertops, and brand-new tile flooring. You’ll love the plantation shutters on upgraded dual-paned windows throughout the house, including the sliding glass door, that floods the home with natural light. Fall in love with two designer bathrooms, the primary bath featuring luxurious Hansgrohe fixtures and herringbone-patterned tile. The guest bathroom “strikes a pose” with an elegant vanity accented with gold fixtures. Outside, relax in your newly renovated pool, complete with an oversized Baja bench, new tile, and new pool equipment. The pool is surrounded by a slip-resistant “cool deck” and an oversized vinyl patio cover for entertaining. Need a quiet space to read a book? See this private, charming pergola surrounded by a serene garden. Enjoy time outside in the garden? This home has a Hass avocado tree and Honey Crisp apple tree, roses throughout, Crepe myrtle trees, and a lilac bush creating a serene oasis for all to enjoy. The garage is fully insulated with lots of cabinetry, making it perfect for extra space or even a future ADU. With a 7-year-old roof, recently upgraded plumbing, and a whole-house water softener, you can enjoy peace of mind in your new forever home. Two sheds and a new wooden fence in the backyard add to the practicality of this home. Whether you are relaxing by the pool or cooking up a storm in the kitchen, this house is ready to welcome you home. Are you driving by soon? Ignore the road work. The Gas Company is making upgrades to the neighborhood, which is another bonus!
- Type:
- Condo
- Sq.Ft.:
- 1,961
- Status:
- Active
- Beds:
- 4
- Lot size:
- 0.05 Acres
- Year built:
- 1987
- Baths:
- 3.00
- MLS#:
- CV24211151
ADDITIONAL INFORMATION
Nestled in the exclusive, gated community of Upland Hills Country Club, this stunning two-story townhome offers an extraordinary lifestyle on a premium lot, just minutes south of the 210 Freeway. Step inside and be greeted by a bright, open floorplan with soaring cathedral ceilings and elegant new light fixtures. The main level boasts new gray vinyl plank flooring and a freshly painted interior that flows seamlessly throughout.To your left, the family room invites relaxation, complete with sliding doors leading to a private side yard and a stylish wet bar, perfect for entertaining. The kitchen is a chef’s dream, featuring white cabinetry, granite countertops, stainless steel appliances, and a cozy breakfast nook. Recessed lighting enhances the kitchen, family room, and adjacent living areas, while a charming fireplace anchors the dining and living rooms, which overlook the patio and picturesque golf course beyond. Upstairs, new carpeting extends through all bedrooms, including the spacious primary suite. This serene retreat offers high ceilings, a ceiling fan, an en suite bath with dual sinks, a separate shower, a private toilet room, and a walk-in closet. The three additional bedrooms are generously sized, freshly painted, and equipped with new ceiling fans and vertical blinds. A beautifully updated hall bathroom with a new vanity and flooring adds to the home’s modern appeal. Outside, the backyard is an outdoor oasis, landscaped with fresh sod and offering breathtaking views of the golf course and serene pond. Residents of this sought-after community enjoy access to a range of amenities, including three pools, spas, tennis and pickleball courts, as well as HOA-covered services such as water, trash, exterior fire insurance, and common area maintenance. With 4 bedrooms and 2.5 bathrooms, this exceptional home offers the perfect blend of luxury, comfort, and convenience. Don’t miss your chance to make it yours!
$1,750,000
270 Clark Street Upland, CA 91784
- Type:
- Single Family
- Sq.Ft.:
- 4,584
- Status:
- Active
- Beds:
- 4
- Lot size:
- 0.46 Acres
- Year built:
- 1990
- Baths:
- 4.00
- MLS#:
- CV24210725
ADDITIONAL INFORMATION
OPULENT DAVE GULA CUSTOM SINGLE LEVEL HOME ON PRESTIGIOUS STREET. Drive by today and experience the tranquil setting! Nestled on a sweeping half acre corner lot, this move-in ready home offers an exquisite blend of luxury and comfort. Designed by the renowned builder, Dave Gula, the open floor plan features high ceilings and elegant marble flooring, creating a grand, spacious ambiance. Handcrafted plaster ceiling designs in some rooms curated by Steve Selos, add a unique, artisanal touch to the home’s interior architecture. The large island kitchen, perfect for entertaining, flows seamlessly into the dining and family room areas. A fully equipped refreshment center with wet bar, positioned behind three sets of French doors, connects the interior entertainment space to the resort-like pool and spa. The beautiful loggia, complete with a covered outdoor kitchen and BBQ area, sets the scene for unforgettable al fresco dinner parties in a private setting. With three fireplaces, four bedrooms, four baths, and a dedicated office/library, this home is designed for both relaxation and productivity. For the auto enthusiast, the property offers a spacious 4-car garage with workbenches, air conditioning, and ample storage. Sophisticated 24-Hour Security Alarm system with Video/Audio recordings. Oversized RV and Boat parking provides plenty of room for year-round storage. This exceptional property embodies refined living in one of North Upland's most desirable neighborhoods. Don't miss the 3D Virtual Property Video Tour!
$799,999
1150 Ukiah Way Upland, CA 91786
- Type:
- Single Family
- Sq.Ft.:
- 1,950
- Status:
- Active
- Beds:
- 3
- Lot size:
- 0.21 Acres
- Year built:
- 1976
- Baths:
- 2.00
- MLS#:
- 24451315
ADDITIONAL INFORMATION
Welcome to 1150 N Ukiah Way, Upland, CA 91786, a charming 3-bedroom, 2-bathroom home situated on a generous 9,170 sq ft lot. With its inviting curb appeal and manicured landscaping, this home instantly captivates. Step inside to find a spacious living room with abundant natural light, framed by a beautiful Spanish-style archway. The elegant dining area, with its chandelier, offers a lovely space for meals, while the kitchen provides plenty of counter and cabinet space for easy meal preparation. The cozy family room, featuring a fireplace and exposed beams, is perfect for relaxation. Outside, enjoy a sparkling pool and a covered patio ideal for outdoor entertaining and summer fun. Detached garage with patio in between the home and garage. Garage has access through an alley with an additional 2 parking spaces in driveway. Offering 4 parking spaces. This home is a perfect fit for you and your family!
$799,999
Ukiah Way Upland, CA 91786
- Type:
- Single Family-Detached
- Sq.Ft.:
- 1,950
- Status:
- Active
- Beds:
- 3
- Lot size:
- 0.21 Acres
- Year built:
- 1976
- Baths:
- 2.00
- MLS#:
- 24-451315
ADDITIONAL INFORMATION
Welcome to 1150 N Ukiah Way, Upland, CA 91786, a charming 3-bedroom, 2-bathroom home situated on a generous 9,170 sq ft lot. With its inviting curb appeal and manicured landscaping, this home instantly captivates. Step inside to find a spacious living room with abundant natural light, framed by a beautiful Spanish-style archway. The elegant dining area, with its chandelier, offers a lovely space for meals, while the kitchen provides plenty of counter and cabinet space for easy meal preparation. The cozy family room, featuring a fireplace and exposed beams, is perfect for relaxation. Outside, enjoy a sparkling pool and a covered patio ideal for outdoor entertaining and summer fun. Detached garage with patio in between the home and garage. Garage has access through an alley with an additional 2 parking spaces in driveway. Offering 4 parking spaces. This home is a perfect fit for you and your family!


Based on information from Combined LA/Westside Multiple Listing Service, Inc. as of {{last updated}}. All data, including all measurements and calculations of area, is obtained from various sources and has not been, and will not be, verified by broker or MLS. All information should be independently reviewed and verified for accuracy. Properties may or may not be listed by the office/agent presenting the information.
Upland Real Estate
The median home value in Upland, CA is $825,000. This is higher than the county median home value of $522,500. The national median home value is $338,100. The average price of homes sold in Upland, CA is $825,000. Approximately 53.4% of Upland homes are owned, compared to 44.1% rented, while 2.5% are vacant. Upland real estate listings include condos, townhomes, and single family homes for sale. Commercial properties are also available. If you see a property you’re interested in, contact a Upland real estate agent to arrange a tour today!
Upland, California has a population of 78,624. Upland is less family-centric than the surrounding county with 28.98% of the households containing married families with children. The county average for households married with children is 33.94%.
The median household income in Upland, California is $82,259. The median household income for the surrounding county is $70,287 compared to the national median of $69,021. The median age of people living in Upland is 37.7 years.
Upland Weather
The average high temperature in July is 92.2 degrees, with an average low temperature in January of 42.7 degrees. The average rainfall is approximately 21 inches per year, with 0 inches of snow per year.
