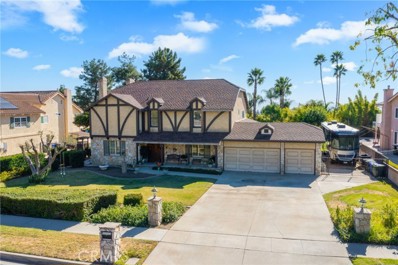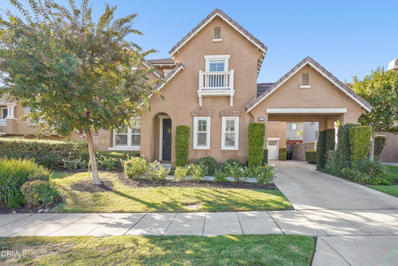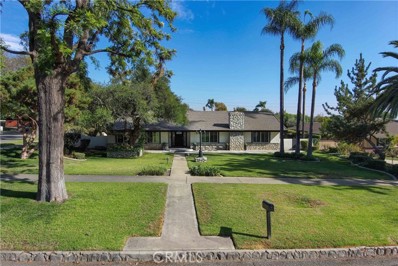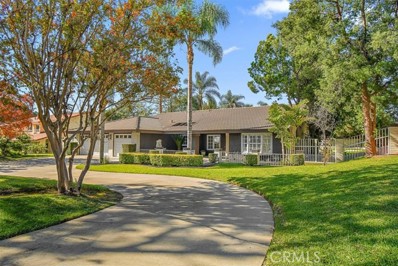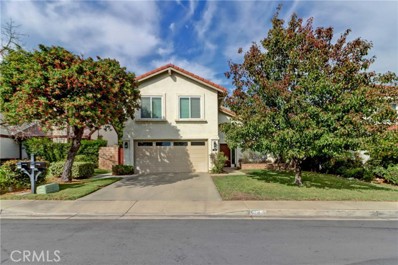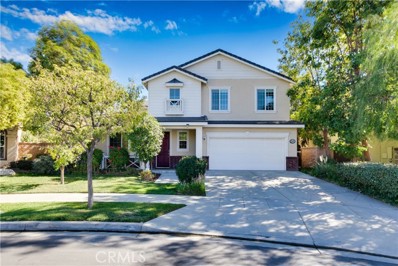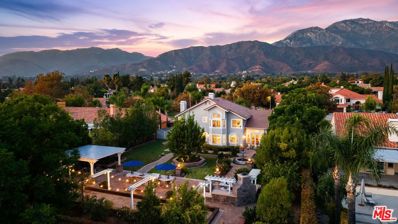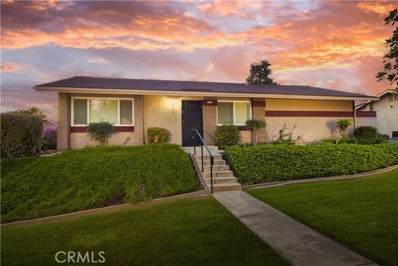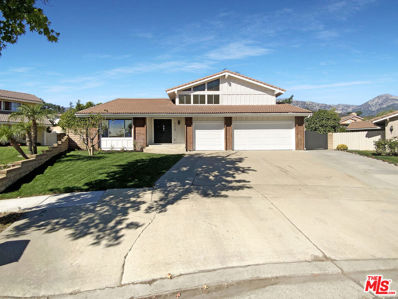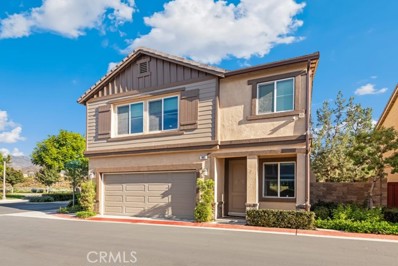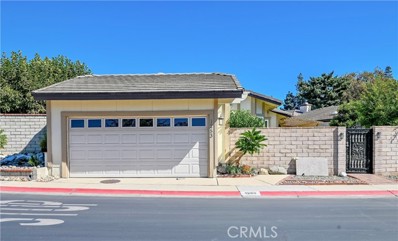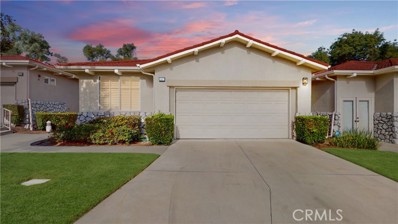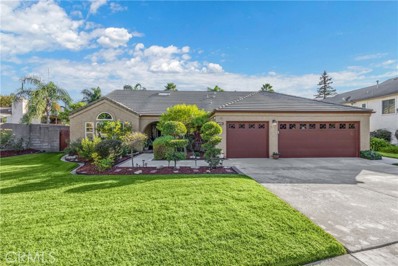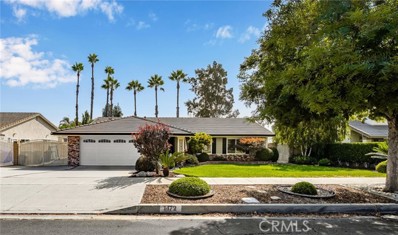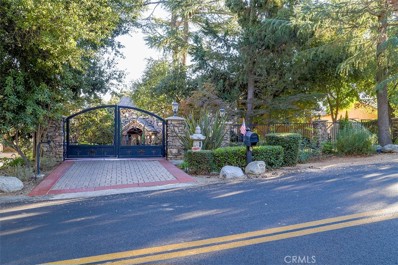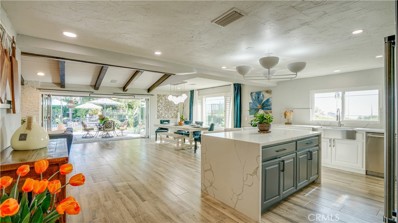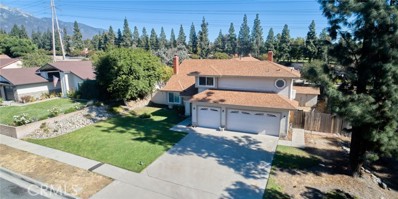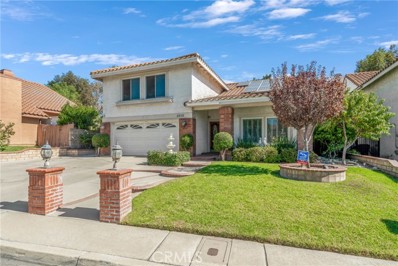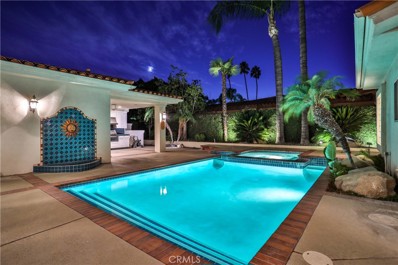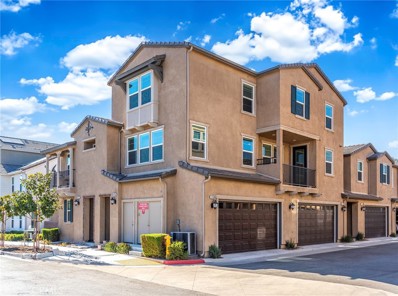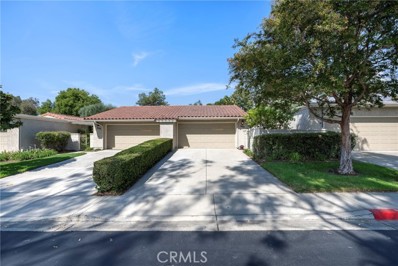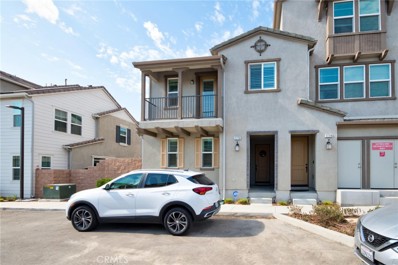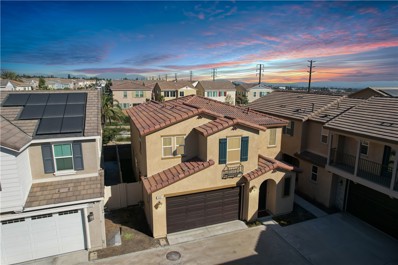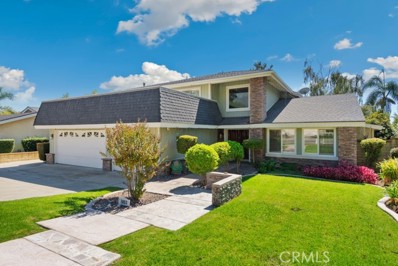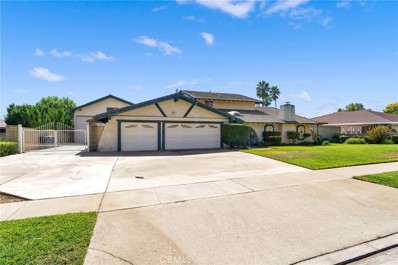Upland CA Homes for Rent
The median home value in Upland, CA is $825,000.
This is
higher than
the county median home value of $522,500.
The national median home value is $338,100.
The average price of homes sold in Upland, CA is $825,000.
Approximately 53.4% of Upland homes are owned,
compared to 44.1% rented, while
2.5% are vacant.
Upland real estate listings include condos, townhomes, and single family homes for sale.
Commercial properties are also available.
If you see a property you’re interested in, contact a Upland real estate agent to arrange a tour today!
$1,300,000
320 Browning Street Upland, CA 91784
- Type:
- Single Family
- Sq.Ft.:
- 3,628
- Status:
- NEW LISTING
- Beds:
- 5
- Lot size:
- 0.48 Acres
- Year built:
- 1979
- Baths:
- 4.00
- MLS#:
- CV24233270
ADDITIONAL INFORMATION
Full Property Description Coming Soon.... BEAUTIFUL North Upland 5 Bedroom Pool Home sitting nearly a 1/2 Acre Property w/ RV Parking......
$998,000
1727 Crebs Way Upland, CA 91784
Open House:
Saturday, 11/16 2:00-4:00PM
- Type:
- Single Family
- Sq.Ft.:
- 3,282
- Status:
- NEW LISTING
- Beds:
- 4
- Lot size:
- 0.13 Acres
- Year built:
- 2005
- Baths:
- 4.00
- MLS#:
- P1-19958
ADDITIONAL INFORMATION
This picturesque two-story English-style home, with 4 bedrooms, 4 bathrooms and an office, boasts exceptional curb appeal. It is set on a peaceful cul-de-sac in Upland's prestigious Colonies neighborhood. The home has beautiful mountain views from many rooms. With an open floor plan, classic details, plantation shutters and recessed lighting, this charming home exudes both warmth and style. A welcoming entry hall opens to the spacious light-filled living room and dining area. Down the hall is the wonderful gourmet kitchen that opens to the spacious family room and breakfast nook. The kitchen boasts an oversized granite island with a breakfast bar, a 6-burner Viking stove, glass tile backsplash, abundant cabinetry and a large pantry. The family room centers around an impressive entertainment wall with custom built-in cabinetry and a cozy fireplace. The family room has direct access to the backyard, offering an idyllic private oasis with a patio area, lush tropical landscaping, a cascading waterfall and a refreshing salt-water pool and spa. The downstairs portion of the home also features a spacious bedroom and a recently remodeled three-quarter bathroom. The upper level of the home is equally impressive. Up the stairs there is an open loft/theater room, complete with surround sound. The bright and spacious primary suite has a large en-suite bathroom with two separate sinks, a jacuzzi tub, a shower and a large closet. Off the hallway there is an office with elegant glass French doors as well as a separate laundry room. Two additional bedrooms and two bathrooms, one of which is en-suite, complete the upstairs portion of the home. There is a two-car garage that offers direct access into the home and for convenience, there is a second set of washer/dryer hookups in the garage. The Colonies community offers lots of walking trails and wonderful areas that wind through natural preserves throughout the neighborhood. The home has convenient access to shopping and dining at the Colonies Crossroads Center and easy access to the 210 freeway and the Metro Link station. Welcome home!
$1,000,000
1696 Euclid Avenue Upland, CA 91784
- Type:
- Single Family
- Sq.Ft.:
- 2,915
- Status:
- NEW LISTING
- Beds:
- 4
- Lot size:
- 0.38 Acres
- Year built:
- 1966
- Baths:
- 3.00
- MLS#:
- OC24233538
ADDITIONAL INFORMATION
Absolutely Gorgeous!! This incredible single-story ranch style pool home sits on one of the most prestigious corner lots in all of Upland. It is nestled in one of the most beautiful and highly coveted parts of Upland which provides relaxed style living and beautiful aesthetics. Situated on a huge lot of almost 17,000 sq ft., it showcases spectacular views, spaciousness, tranquility, serenity, privacy, you will absolutely love the uniqueness this lot and location have to offer. The home is positioned off the street and has a breath-taking front yard, entertainers' backyard, RV parking, and a large 3 car garage. The home is equally amazing and meticulously cared for. Pride of ownership permeates this house as it boasts many upgrades and amenities such as bright and open floor plan, double paned windows, beautiful tile and carpet flooring, tall baseboards & tall ceilings, ceiling fans, plantation shutters, recessed lighting, multiple fireplaces, huge kitchen with a lot of cabinets, granite countertops and custom tile backsplash, stainless steel appliances, pantry, kitchen island, massive master bedroom with huge walk-in closet, large bedrooms, incredible bonus/great room, private garden courtyard, she-shed/office/workout room, copper plumbing, super low taxes, no mello roos, and no HOA. Words and pictures can never convey the beauty this home and neighborhood have to offer, come and see for yourself!!
$1,275,000
1863 Euclid Avenue Upland, CA 91784
Open House:
Saturday, 11/16 12:00-4:00PM
- Type:
- Single Family
- Sq.Ft.:
- 2,565
- Status:
- NEW LISTING
- Beds:
- 4
- Lot size:
- 0.47 Acres
- Year built:
- 1976
- Baths:
- 3.00
- MLS#:
- CV24219622
ADDITIONAL INFORMATION
Stunning Single-Story Home on Scenic North Euclid Avenue. Nestled in the heart of the historic and picturesque North Euclid Avenue, this beautifully upgraded single-story home offers a rare opportunity to experience the perfect blend of modern luxury and natural beauty. Just steps away from the renowned walking trail lined with majestic pepper trees and breathtaking mountain views, this 1/2-acre estate is a true oasis. The expansive floorplan features vaulted ceilings and is bathed in natural light, creating an inviting atmosphere throughout. Freshly painted interiors, new plush carpeting, and elegant Travertine marble flooring in the entry, family room, and hallways add a touch of sophistication to every space. A true highlight is the remodeled kitchen and family room, both of which open to the stunning backyard. The dramatic floor-to-ceiling ledgestone fireplace creates a cozy focal point, while five new sets of dual-pane sliding doors seamlessly connect the indoor living areas to the serene outdoor setting. Additional upgrades include modern and stylish remodeled bathrooms, new closet doors, ceiling fans, Circular drive and so much more. The resort-like grounds include a sparkling free-form rock pool with waterfall and slide, lush lawns, swaying palm trees, and a variety of fruit trees, creating an ideal environment for relaxation and entertainment. There is even room for RV parking! This home offers a perfect balance of privacy and tranquility, while still being close to all the amenities you could need. It truly offers the best of both worlds—peaceful seclusion with access to the beauty of the outdoors, all within walking distance of the North Euclid Trail. Don’t miss your chance to own this extraordinary home!
- Type:
- Single Family
- Sq.Ft.:
- 1,559
- Status:
- NEW LISTING
- Beds:
- 3
- Lot size:
- 0.15 Acres
- Year built:
- 1985
- Baths:
- 3.00
- MLS#:
- CV24224789
ADDITIONAL INFORMATION
Nestled at the base of the San Gabriel Mountains in the foothills of North Upland, 1443 Marigold is situated in the highly desirable Mountain View Park Community. Directly across from a lush greenbelt, on cul-de-sac street, this 3 bedroom, 3 bath home features an inviting, practical floor plan. Upon entering, you’re welcomed into a generous living area featuring high ceilings, a cozy fireplace framed by mosaic tiles, and a dining area that offers a view of the backyard. The renovated kitchen boasts an expansive coffee or cocktail bar with additional storage and a wine refrigerator, a center island with a breakfast bar, stainless steel appliances, quartz countertops, and rich cabinetry complete with a built-in book nook. A convenient bath and laundry room complete the main level. The second level with generous primary bedroom includes a beautiful built-in dresser and armoire, a well-appointed en-suite bath featuring dual vanities, spacious shower and walk in closet. Two nicely sized secondary bedrooms, one currently used as a home office with a built-in desk and storage, each offer great views of the valley. A full bath completes the second level. Outdoors, enjoy a spacious shaded patio with brick inlay, attractive hardscaping, fruit trees, lush landscaping and mountain views. The home also includes fully owned Tesla solar panels. The sought-after Mountain View Community features impressive amenities, including tennis and pickleball courts, basketball courts, sand volleyball, two swimming pools, and lush greenbelts woven throughout.
$1,038,880
1840 Richards Place Upland, CA 91784
- Type:
- Single Family
- Sq.Ft.:
- 2,900
- Status:
- Active
- Beds:
- 5
- Lot size:
- 0.14 Acres
- Year built:
- 2005
- Baths:
- 3.00
- MLS#:
- CV24218987
ADDITIONAL INFORMATION
Stunning Executive Home in Upland’s Prestigious Colonies Community!! This remarkable former model home boasts a thoughtfully designed floor plan with four spacious bedrooms, a large bonus room, and a bright, open atmosphere enhanced by abundant natural light. Every detail of this home exudes elegance, from the custom tile and wood flooring to the beautifully appointed living spaces. A sophisticated living room features a cozy fireplace framed with custom white wood mantle. Adjacent to it, the formal dining room opens seamlessly to the inner courtyard through sleek sliding glass doors, creating perfect continuity with indoor-outdoor flow. At the heart of the home, a gourmet kitchen impresses with custom granite countertops, ample cabinetry, and a generous center island, perfect for both cooking and entertaining. It connects effortlessly with the expansive family room, which boasts a second fireplace and offers direct access to a versatile bonus room, ideal for a home office or game room. Upstairs, the luxurious master suite offers a private balcony, a spacious walk-in closet, and an elegantly upgraded master bath complete with dual vanities, a soaking tub, and a separate shower. A conveniently located laundry room is also found on the second floor for added ease. The home’s exterior is beautifully landscaped and includes fruit trees and vibrant flowers, creating a tranquil retreat to help you fend off the stresses of life in SoCal. And finally, a spacious three-car garage offers ample parking and storage. This prime location is close to parks, trendy shopping, and freeway access, making it the perfect blend of luxury and convenience.
$1,650,000
304 Canterbury Court Upland, CA 91784
- Type:
- Single Family
- Sq.Ft.:
- 3,868
- Status:
- Active
- Beds:
- 4
- Lot size:
- 0.47 Acres
- Year built:
- 1989
- Baths:
- 5.00
- MLS#:
- 24458457
ADDITIONAL INFORMATION
Discover the epitome of classic luxury in this stunning traditional home. As you enter through the grand double doors, you're greeted by a breathtaking formal entryway with soaring ceilings that sets the tone for the rest of the home.The formal living room, adorned with a cozy fireplace and elegant high ceilings, flows seamlessly into the formal dining room, where French doors open onto a serene park-like backyard. The gourmet kitchen, a chef's dream, boasts top-of-the-line appliances, including double Thermador ovens, a gas cooktop, a Bosch dishwasher, a warming drawer, a side-by-side refrigerator, and an extra-long custom island. The built-in banquette is the perfect spot for morning coffee or a casual meal. The kitchen opens to an inviting family room and bar area, ideal for entertaining guests. The first floor also features an executive office with built-ins and a luxurious guest suite with a full bathroom. Ascend to the second level and be captivated by the primary suite of your dreams, complete with a romantic fireplace, peek-a-boo city light views, and a spa-like bathroom. The remaining secondary bedrooms and bathrooms are equally impressive, offering comfort and style. Not to be missed is your private media room where you will enjoy relaxing with family and friends for movie night! The expansive backyard is an entertainer's paradise. Multiple seating areas, a covered patio, a cozy fireplace, and a built-in BBQ create the perfect ambiance for outdoor gatherings. A private bocce ball court adds a touch of fun and recreation.The three-car garage and circular driveway provide ample parking for you and your guests. Please see the property website for additional photos, video, 3D matterport and floorpan.
$599,000
1621 Carmel Circle Upland, CA 91784
Open House:
Saturday, 11/16 2:00-4:00PM
- Type:
- Single Family
- Sq.Ft.:
- 1,392
- Status:
- Active
- Beds:
- 3
- Lot size:
- 0.04 Acres
- Year built:
- 1974
- Baths:
- 2.00
- MLS#:
- CV24220689
ADDITIONAL INFORMATION
Welcome home to 1621 Carmel Circle E, situated in the sought after Upland Knolls community. This single story home has been thoughtfully updated using an exquisite blend of contemporary design while preserving the original character that is beaming throughout. Featuring 1,392 square feet, there is no shortage of beautiful spaces in this well-appointed floorpan. Mature greenery and lush landscaping provide a scenic backdrop to the superb curb appeal that greets you upon arrival. From the moment you enter, the warm and inviting atmosphere is enhanced by fresh paint and brand-new carpeting. The neutral color palette is bright and airy, providing the perfect blank canvas to bring your own vision to life. A charming brick focal wall off the entry adds an element of interest and forms a lasting first impression. Soaked in natural light, the living room is adorned with an oversized window, capturing picturesque views of the tree-lined street. Adjacent to the living room, a quaint dining room showcases a new chandelier, perfect for intimate dinners or larger gatherings. The spacious kitchen boasts warm wood cabinetry and durable solid-surface countertops, offering both style and practicality. A multi-purpose room has the flexibility to be used as a den, office, or third bedroom. The primary bedroom features an ensuite bathroom, complete with a gorgeous walk-in shower that has been recently renovated. An additional bedroom is generously sized and in close proximity to the tasteful guest bathroom. Outside, you will find a private haven for outdoor enjoyment where you can take advantage of the fresh air. The lovely patio comes equipped with a lattice cover and attractive brick pavers, creating the ultimate setting for al fresco entertaining. A convenient two-car garage grants direct entry to the home and offers ample parking and storage. The amenities offered by the HOA include gated access to a sparkling pool and spa. The grounds are covered in sweeping greenbelts where you can indulge in leisurely strolls amidst bridges and streams. Membership dues include water, trash, and sewer utilities. This charming home is waiting for you to call your own so take advantage and view today!
$1,085,000
2279 Shirley Way Upland, CA 91784
- Type:
- Single Family
- Sq.Ft.:
- 2,322
- Status:
- Active
- Beds:
- 4
- Lot size:
- 0.26 Acres
- Year built:
- 1978
- Baths:
- 3.00
- MLS#:
- 24456735
ADDITIONAL INFORMATION
Welcome to this beautifully presented property, boasting a neutral color paint scheme that complements the fresh interior paint. The remodeled kitchen is a chef's dream, featuring an accent backsplash and all stainless steel appliances. The living area is enhanced by a cozy fireplace that creates a warm and inviting atmosphere. The primary bathroom is a sanctuary with a custom tile shower and double sinks for convenience. Outdoor living is a breeze with a covered patio and a fenced-in backyard, perfect for entertaining or simply relaxing. This property is a must-see for discerning buyers seeking a home with quality features and finishes.
$749,999
883 Alex Court Upland, CA 91784
- Type:
- Single Family
- Sq.Ft.:
- 1,857
- Status:
- Active
- Beds:
- 3
- Lot size:
- 0.05 Acres
- Year built:
- 2015
- Baths:
- 3.00
- MLS#:
- CV24219966
ADDITIONAL INFORMATION
Welcome to The Colonies, where comfort and style meet in this stunning south-facing home, built in 2015. Featuring 3 bedrooms and 2.5 bathrooms, this residence showcases a unique and thoughtful design that seamlessly blends functional living spaces with areas perfect for family gatherings and entertainment. Step into the inviting living area, highlighted by a cozy fireplace that creates a warm and welcoming atmosphere. The modern open kitchen is equipped with bar stool seating and offers generous cabinetry, providing ample storage for all your culinary needs. Overlooking the living space, it creates a seamless flow for socializing and dining, making it a true centerpiece of the home. The spacious primary retreat serves as a private sanctuary, complete with a well-appointed ensuite bathroom for added luxury. The two additional bedrooms are comfortably sized, while the sleek, updated bathrooms add a touch of modern elegance. This home has been freshly painted inside and out, including the exterior shutters, and features new gutters throughout, ensuring a polished and well-maintained appearance. Nestled within a well-maintained community, residents enjoy a low HOA fee and access to a scenic trail system, ideal for walking and jogging. With easy access to the 210 & 10 freeways, this home is conveniently located near shopping centers, restaurants, entertainment venues, recreational parks, and two well-known golf courses. Experience the perfect blend of convenience, comfort, and community in this beautiful home at The Colonies.
- Type:
- Single Family
- Sq.Ft.:
- 1,693
- Status:
- Active
- Beds:
- 3
- Lot size:
- 0.11 Acres
- Year built:
- 1980
- Baths:
- 2.00
- MLS#:
- OC24220298
ADDITIONAL INFORMATION
Welcome to your exquisitely updated 3-bedroom, 2-bathroom home at 1253 Tamarisk Cir in Upland, CA. Nestled just south of the San Gabriel Mountains, this single-story residence marries modern elegance with classic charm. The freshly painted exterior, beautifully landscaped yard, and inviting porch set the stage for a home boasting an open floor plan with a luxurious master suite featuring a spa-like ensuite with a soaking tub. The expansive kitchen is a chef's dream, equipped with "life proof" laminate flooring, a large island, modern appliances, and designer features. Enjoy soaring ceilings and designer-grade lighting in the living and dining areas, creating a bright and welcoming atmosphere. The wrap-around patio, private courtyard, and garden adorned with fruit trees offer perfect spots for outdoor dining and relaxation. Noteworthy amenities include a non-operational Jacuzzi, access to a community pool, and scenic mountain views. HOA benefits cover sewer, trash services, and pool maintenance for hassle-free living. Located near top-rated schools, shopping, dining, and with easy freeway access, this home combines convenience with upscale living. Most furniture can remain, adding to the move-in readiness. Discover the comfort and sophistication awaiting in this friendly neighborhood by scheduling your private showing today.
Open House:
Saturday, 11/16 12:00-3:00PM
- Type:
- Condo
- Sq.Ft.:
- 2,241
- Status:
- Active
- Beds:
- 3
- Lot size:
- 0.05 Acres
- Year built:
- 2000
- Baths:
- 3.00
- MLS#:
- CV24216516
ADDITIONAL INFORMATION
Experience luxury living in this exquisite end-unit home nestled in the prestigious Fairway Classics at Upland Hills. Boasting breathtaking golf course and panoramic mountain views, this beautifully maintained property offers a serene and airy retreat. Upon entering through the grand double doors, you are welcomed by soaring ceilings and elegantly arched doorways, which lead into the expansive living and dining areas. The wide entryway, adorned with rich wood flooring and neutral tones, sets the tone for the home’s sophisticated yet comfortable ambiance. The living room, bathed in natural light from large windows, creates a warm and inviting atmosphere, while the spacious dining room can easily accommodate 8-10 guests—ideal for memorable holiday gatherings. On the north side, the gourmet kitchen awaits, featuring abundant cabinetry, modern stainless steel appliances, and the convenience of instant hot water at the sink. This chef's dream kitchen seamlessly flows into the cozy family room, equipped with plantation shutters, wood flooring, and a new ceiling fan. The fireplace adds a perfect touch for intimate evenings with loved ones. Step through the sliding door to the patio, where you'll be captivated by majestic golf course vistas and sweeping mountain views—an ideal space for outdoor dining or relaxing. The home offers two generously sized bedrooms, along with an additional room currently used as a home office. The primary suite is a tranquil haven, with its own sliding doors opening to the rear patio—perfect for enjoying your morning coffee or a good book while overlooking the golf course. The walk-in closet is thoughtfully designed with custom organizers, and the luxurious en-suite bathroom features a soaking tub, double-sink vanity with abundant storage, and a separate walk-in shower. This move-in-ready home truly shines like a model. Upland Hills’ resort-style amenities include multiple pools, jacuzzis, a golf course, driving range, clubhouse, restaurant, and a welcoming community that encourages new friendships. Don't miss the opportunity to call this stunning property your new HOME!
$1,149,900
1472 Elmhurst Way Upland, CA 91784
Open House:
Saturday, 11/16 12:00-2:00PM
- Type:
- Single Family
- Sq.Ft.:
- 2,530
- Status:
- Active
- Beds:
- 4
- Lot size:
- 0.25 Acres
- Year built:
- 1987
- Baths:
- 3.00
- MLS#:
- CV24231563
ADDITIONAL INFORMATION
Welcome to 1472 Elmhurst Way, a stunning single-story retreat in North Upland’s desirable Mildura neighborhood! At 2,530 square feet, this spacious 4-bedroom, 2.5-bathroom home sits on a large 10,800-square-foot lot, offering mountain views and exceptional curb appeal. Step through the custom wrought iron entry door to discover a thoughtfully designed interior, perfect for comfortable living and entertaining. Inside, enjoy both a formal living and cozy family room, plus a sunny breakfast nook for casual dining. The large primary suite is a true oasis, featuring a soaking tub, dual vanity, and an enormous walk-in closet. Each additional bedroom is generously sized, offering ample space for family, guests, or a home office. The west-facing windows are shaded by custom awnings, adding both charm and energy efficiency. Outdoors, the fully landscaped backyard is a dream come true, complete with a sparkling pool with a slide, a relaxing spa, and a spacious Alumawood patio cover with recessed lighting and a fan for year-round comfort. A raised garden planter, lush fruit trees, and professional landscaping create a backyard paradise. Plus, your furry friends will love the easterly facing shaded dog run, providing a perfect, cool space just for them. The home is wired for an emergency generator for added convenience, ensuring peace of mind. Additional practical details include an interior laundry room with washer and dryer, a 3-car garage equipped with a workbench and storage cabinets, and proximity to top-rated Pepper Tree Elementary and Pioneer Jr. High Schools. Don’t miss this rare North Upland gem – schedule your private showing today!
$950,000
1472 Resort Street Upland, CA 91784
- Type:
- Single Family
- Sq.Ft.:
- 2,107
- Status:
- Active
- Beds:
- 4
- Lot size:
- 0.24 Acres
- Year built:
- 1983
- Baths:
- 2.00
- MLS#:
- CV24219383
ADDITIONAL INFORMATION
Discover this rare, stunning, single-story home, boasting 2,107 square feet of living space on a spacious 10,250 square foot lot, featuring 4 comfortable bedrooms and 2 beautifully updated bathrooms. From the moment you enter through the front door, you'll feel the warmth and charm this home exudes. The formal living area boasts rich wood flooring and a cozy fireplace, perfect for relaxing evenings. The spacious kitchen is a chef's dream, with granite countertops, a kitchen island, beautiful wood cabinetry and a separate dining area to enjoy meals with loved ones. The permitted family room addition, provides a seamless transition from the kitchen/dining area to entertain guests. The bedrooms are designed for comfort, providing restful retreats, while the updated bathrooms add a touch of modern elegance. Outside, the park-like backyard with lush landscaping offers a peaceful escape. Completely updated and remodeled, this turnkey home is move-in ready. With RV Parking and pride of ownership evident throughout, this gem won't last long. Make it yours today!
$2,890,000
970 25th Street Upland, CA 91784
- Type:
- Single Family
- Sq.Ft.:
- 5,290
- Status:
- Active
- Beds:
- 5
- Lot size:
- 0.39 Acres
- Year built:
- 2007
- Baths:
- 6.00
- MLS#:
- AR24212336
ADDITIONAL INFORMATION
ENVISION a French Country Estate nestled in the hills of our very own San Antonio Heights. A Majestic exterior straight out of a Disney fantasy – complete with lush, meticulously landscaped grounds, artfully painted stamped driveways, 4 car garage – and the classic stained glass double door entrance. Imagine lavishly furnished interiors. A second story with open entertainment spaces, 3 bedroom suites (a 4th bedroom suite downstairs) PLUS a Grand Master Bedroom with fireplace and spa (5 Bedrooms/5.5 Baths) . A Ground Floor with Grand Foyer, impressively wide stairway, formal Living Room with adjacent “SALON” / sitting area with splendid Bay Windows, family room, extra room/den, gourmet chef’s kitchen, formal Dinning Room – all with wide corridors and archways, fire places and ornamental exquisite Tray ceilings – all flowing into an indoor-outdoor Leisure Room and open Barbeque with multiple sitting areas. You can be forgiven for assuming we are describing a ten to twenty million dollar dream estate. This property is being offered today for under $3 million
$1,450,000
2480 San Mateo Drive Upland, CA 91784
Open House:
Sunday, 11/17 2:00-4:00PM
- Type:
- Single Family
- Sq.Ft.:
- 3,142
- Status:
- Active
- Beds:
- 3
- Lot size:
- 0.2 Acres
- Year built:
- 1979
- Baths:
- 3.00
- MLS#:
- IV24212340
ADDITIONAL INFORMATION
Welcome to this exquisite San Antonio Heights single story pool home that seamlessly combines luxury, privacy and views. The property is a meticulously updated design that enhances both aesthetics and functionality. Upon entering the double doors, formal entry, foyer, formal living room, open beam ceilings, wide hall areas and customs lights the attention to detail is immediately evident, with a spacious and inviting layout. The living spaces have finished Spanish plaster walls complemented with Italian porcelain wood look flooring and 5" baseboards providing a sleek and modern touch and durability. The heart of this home is the incredible oversized family room, dining area and remodeled kitchen all with a view of the 14-foot bifold glass door system that opens up the wall for a seamless connection between the interior and outdoor living area. Step outside to the lush landscaped grounds, where a remodeled pool and spa await. Complemented by the serene backdrop, the pool area is a private oasis perfect for relaxation and recreation. Entertain friends and family on the spacious patio or simply unwind in the tranquility of your own outdoor paradise. Back inside a chef's dream featuring top-of-the-line appliances, Thermador Range and Thermador dishwasher, luxurious waterfall Quartz countertops, farmhouse kitchen sink, LED lighting and a beautiful walk-in pantry with a rolling barn door. This kitchen is both functional and aesthetically pleasing. All 3 bathrooms have been remodeled, including touch-lit mirrors, walk-in showers surrounded with custom glass doors, a large soaking tub and elegant lighting. The bedrooms are large and include ceiling fans, closet built-in cabinetry with the primary having sliding glass door with access to the pool and tranquil view and a must see closet newly updated as well. The property also features a dream finished 3-car garage, with epoxy floor, whole house vacuum, new HVAC, beautiful roll-up doors, more built-in cabinets than you'll need, attic storage providing ample space for storage. There is a newer Spanish tile roof, plastered pool, paver stone deck and new driveway. Too many upgrades to list! This hilltop home offers a blend of luxury, privacy, and captivating views. With its thoughtfully remodeled features this property provides a rare opportunity to experience a lifestyle of comfort and sophistication in a sought after area of San Antonio Heights. Come and see this gorgeous one of a kind home and you'll be impressed.
- Type:
- Single Family
- Sq.Ft.:
- 2,192
- Status:
- Active
- Beds:
- 4
- Lot size:
- 0.23 Acres
- Year built:
- 1984
- Baths:
- 3.00
- MLS#:
- IV24227883
ADDITIONAL INFORMATION
Welcome to your dream home in the sought-after city of Upland! This spacious two-story, 4-bedroom, 3-bathroom home spans 2,192 square feet, offering both comfort and convenience. Step inside and be greeted by an inviting layout featuring two cozy fireplaces, perfect for creating warm memories on cool evenings. The expansive 10,000-square-foot lot includes a 3-car garage, ample driveway and street parking, plus potential space for RV parking—perfect for all your recreational needs. The backyard is a blank canvas, ready for your personal touch, and offers unobstructed views forever with no future development behind, as the land is owned by Southern California Edison. Enjoy having no neighbors behind you. With no HOA and a low tax rate of just 1.082%, this property combines financial ease with luxurious living. Plus, it does not have any solar, giving you a clean slate to decide on the best energy options for your household. Located mere minutes from The Colonies shopping center, you’ll have an array of dining, entertainment, and retail options at your fingertips. With easy freeway access, and award winning schools this home provides the perfect blend of a quiet retreat and city convenience. Don’t miss out on this unique opportunity in Upland!
$968,000
2252 Verbena Avenue Upland, CA 91784
- Type:
- Single Family
- Sq.Ft.:
- 2,479
- Status:
- Active
- Beds:
- 4
- Lot size:
- 0.13 Acres
- Year built:
- 1986
- Baths:
- 3.00
- MLS#:
- CV24225857
ADDITIONAL INFORMATION
Welcome to this exceptional pool home in the prestigious Mountain View Park neighborhood of Upland, offered at the best price in the area! This spacious property features over 2,400 square feet of thoughtfully designed living space, including four bedrooms and two bathrooms, with an additional 250 sq ft enhancing the primary suite as a private retreat with a covered patio and balcony. The home showcases modern upgrades, including a brand-new roof with a 35-year guarantee, paid-off solar panels for energy efficiency, and a fully remodeled upstairs bathroom. With high ceilings, granite countertops in the kitchen, and shutters adorning every window, the attention to detail is remarkable. Outside, the beautifully landscaped backyard offers a true sanctuary with a sparkling, heated pool that is salt purified, perfect for gatherings, relaxation, or outdoor dining on the spacious patio. Included with the sale are essential appliances and backyard features like flat-screen TVs, umbrellas, and security systems. This home’s location offers unmatched convenience with easy access to top-rated schools, shopping, and local amenities. As part of a vibrant community, residents enjoy access to parks, tennis courts, a community pool, and BBQ areas for endless recreation. Don’t miss the opportunity to experience the epitome of refined living in this stunning Upland pool home. Schedule your viewing today!
$1,750,000
270 Clark Street Upland, CA 91784
- Type:
- Single Family
- Sq.Ft.:
- 4,584
- Status:
- Active
- Beds:
- 4
- Lot size:
- 0.46 Acres
- Year built:
- 1990
- Baths:
- 4.00
- MLS#:
- CV24210725
ADDITIONAL INFORMATION
OPULENT DAVE GULA CUSTOM SINGLE LEVEL HOME ON PRESTIGIOUS STREET. Drive by today and experience the tranquil setting! Nestled on a sweeping half acre corner lot, this move-in ready home offers an exquisite blend of luxury and comfort. Designed by the renowned builder, Dave Gula, the open floor plan features high ceilings and elegant marble flooring, creating a grand, spacious ambiance. Handcrafted plaster ceiling designs in some rooms curated by Steve Selos, add a unique, artisanal touch to the home’s interior architecture. The large island kitchen, perfect for entertaining, flows seamlessly into the dining and family room areas. A fully equipped refreshment center with wet bar, positioned behind three sets of French doors, connects the interior entertainment space to the resort-like pool and spa. The beautiful loggia, complete with a covered outdoor kitchen and BBQ area, sets the scene for unforgettable al fresco dinner parties in a private setting. With three fireplaces, four bedrooms, four baths, and a dedicated office/library, this home is designed for both relaxation and productivity. For the auto enthusiast, the property offers a spacious 4-car garage with workbenches, air conditioning, and ample storage. Sophisticated 24-Hour Security Alarm system with Video/Audio recordings. Oversized RV and Boat parking provides plenty of room for year-round storage. This exceptional property embodies refined living in one of North Upland's most desirable neighborhoods. Don't miss the 3D Virtual Property Video Tour!
Open House:
Saturday, 11/16 12:00-4:00PM
- Type:
- Condo
- Sq.Ft.:
- 1,837
- Status:
- Active
- Beds:
- 4
- Year built:
- 2022
- Baths:
- 3.00
- MLS#:
- OC24209193
ADDITIONAL INFORMATION
Welcome to this charming two-story townhome in the prestigious Sycamore Hills community of northern Upland. Enjoy convenient access to the 210 Freeway and under 10-minutes driving to the well-known Old Town Claremont, with a popular shopping plaza and a variety of restaurants just a short walk away. This home features a premium lot with a private side yard, an upgraded exterior, and modern interiors with upgraded flooring and lighting. Leased solar panels are also installed to reduce utility bills. The inviting open living space boasts a quartz-topped peninsula island and stainless-steel Whirlpool appliances. The cozy dining area opens to your private yard, while the spacious master suite includes walk-in closets, a luxurious master bath, and private patio access. Community amenities include a swimming pool, jacuzzi, tot lot, dog park, BBQ area, and scenic walking paths with exercise stations. Don’t miss the chance to make this stunning home in a vibrant community your own!
Open House:
Saturday, 11/16 6:00-8:00PM
- Type:
- Condo
- Sq.Ft.:
- 1,390
- Status:
- Active
- Beds:
- 2
- Lot size:
- 0.04 Acres
- Year built:
- 1982
- Baths:
- 2.00
- MLS#:
- CRCV24204835
ADDITIONAL INFORMATION
***Offer of concessions to buyer of $10,000 for continued upgrades such as brand new water heater and removal of popcorn ceilings make this an incredible opportunity. Recent comps are strong in this Upland Hills Golf course community, minimum $730k. This seller is looking for motivated, capable buyers ready to reach across the table and make a deal. Seller recently spent over $55,000 on upgrades. Newly remodeled kitchen; soft neutral color pallet, and elegant surfaces, quartz countertops, coffee bar with ample storage, new LVP Floors and fixtures. Refreshed bathrooms. Newly landscaped. Boasts popular stylistic structural design elements awaiting your touch include the vaulted beamed ceilings, sliders off the living room and primary to a private courtyard overlooking the golfcourse. An enclosed, totally private shaded entryway, welcomes your guests, and offers protection and security with an option to lock the gate. Abundant guest parking makes it simple for visitors to pop by. Residents of Upland Hills Country Club enjoy an array of amenities, including pools, spas, and meticulously maintained front yard grounds, with controlled gated access, monthly dues cover exterior painting, roof, trash, sewer, and water, ensuring peace of mind and consistent costs for homeowners. With direc
- Type:
- Condo
- Sq.Ft.:
- 1,922
- Status:
- Active
- Beds:
- 4
- Lot size:
- 0.01 Acres
- Year built:
- 2021
- Baths:
- 3.00
- MLS#:
- TR24209192
ADDITIONAL INFORMATION
This contemporary three-story condo offers 1,922 sq. ft. of living space, featuring 4 bedrooms and 3 bathrooms, including a first-floor bedroom and bathroom. Built in 2022, the home features a leased solar system for energy efficiency. The home showcases an open floor plan with a bright family room and a stylish kitchen. A private balcony provides a perfect spot for relaxation. The upper level hosts the master suite, which includes a walk-in closet and a spacious bathroom with dual sinks and a walk-in shower. Two additional bedrooms, a full bathroom, and a laundry room complete the upstairs. The condo also features a two-car garage with direct access. Community amenities include a pool, spa, playground, and walking paths. Conveniently located near Sycamore Hills Shopping Center, with Whole Foods, Starbucks, and various dining options just steps away. This home offers modern living in a vibrant community.
- Type:
- Single Family
- Sq.Ft.:
- 1,741
- Status:
- Active
- Beds:
- 3
- Lot size:
- 0.03 Acres
- Year built:
- 2021
- Baths:
- 3.00
- MLS#:
- CV24207046
ADDITIONAL INFORMATION
Discover this stunning 3 bedroom, 2.5 bathroom home, offering 1,741 square feet of modern living space, nestled in the highly sought-after Sycamore Hills community of Upland. Built in 2021, this home is ideally located near the 210 freeway, Sycamore Hills Plaza, Upland Hills Country Club, scenic hiking trails at the Claremont Loop, and the vibrant downtown Claremont. As you step inside, you’re welcomed by an expansive open-concept floor plan that exudes both warmth and modern elegance. The main level boasts a large kitchen island, topped with sleek quartz countertops, complemented by solid wood cabinetry and a bright, inviting dining area. A convenient half bath and a 2-car garage with an EV charging outlet (NEMA 14-50) and water softener system add to the functionality. Plus, the owned solar panel system on the roof significantly reduces energy costs. The backyard is designed for relaxation, featuring newly installed artificial turf, perfect for lounging in comfort. Upstairs, you’ll find three spacious bedrooms, each with its own walk-in closet. Two full bathrooms and a laundry room provide additional convenience. Despite being listed as a condominium, this home feels like a single-family residence, offering privacy with no shared walls. Residents can also enjoy a variety of community amenities, including a large swimming pool, BBQ area, dog park, and children’s playground. The home is ideally located near Whole Foods, CVS, restaurants, banks, and more, with quick access to the 210 freeway, making everyday errands a breeze. This property offers the perfect blend of modern living, privacy, and convenience in one of Upland’s most desirable neighborhoods.
$1,124,000
1058 22nd Street Upland, CA 91784
- Type:
- Single Family
- Sq.Ft.:
- 2,628
- Status:
- Active
- Beds:
- 4
- Lot size:
- 0.23 Acres
- Year built:
- 1978
- Baths:
- 3.00
- MLS#:
- IV24204664
ADDITIONAL INFORMATION
Gorgeous 4 bed, 3 bath home with 2,628 Sq Ft of living space and sitting on a 10,050 Sq Ft Lot is ready to be made yours and offers stunning curb appeal with lush green grass and well maintained landscaping. Room for pool. Large driveway could accomodate RV. The interior offers vaulted ceilings, crown molding, plantation shutters, recessed lights, and a calm neutral paint scheme. The formal entry features marble tile floors with 2 story ceilings, the right is the formal living room and to the left is the separate family room. The sunken living room has plank flooring and flows into the formal dining area also with marble floors and chandelier. The large kitchen offers stone counters, white cabinetry with lots of storage space, a center island with breakfast bar seating, an electric cooktop, double wall oven, and a newer dishwasher. The kitchen opens to a family room with fireplace featuring floor to ceiling tile work, and built-in media nook with shelving. The laundry room with direct garage access, a bathroom with walk-in shower, and a large FIRST FLOOR BEDROOM complete the 1st floor. There are 3 more bedrooms on the 2nd floor including the huge primary suite with private balcony, and spa-like ensuite with walk-in shower, separate soaking tub, and a walk-in closet. There is also a full-size hall bathroom for the 2 secondary bedrooms to share that has a custom tile backsplash, and both bedrooms share a huge private balcony. Enjoy the private backyard with large grass area, garden bed and garden border, trees and hedges, and covered patio area with beautiful brickwork. Koi pond at the back of the yard. This home also has an attached 3-car garage and is conveniently located near schools, shopping, dining, and not far from the foothills of Mt Baldy offering beautiful hiking trails.
$1,275,000
636 Veronica Street Upland, CA 91784
- Type:
- Single Family
- Sq.Ft.:
- 4,020
- Status:
- Active
- Beds:
- n/a
- Lot size:
- 0.35 Acres
- Year built:
- 1975
- Baths:
- MLS#:
- CV24223489
ADDITIONAL INFORMATION
EXTREMELY RARE OPPORTUNITY in North Upland. Large Family home 2,800sf + 2 separate ADU's + 2 Car Converted Garage offers potential for 4 living quarters! Main house has a functional family floorplan with 4 bedrooms 3 bathrooms (primary suite on 2nd floor), updated kitchen and bathrooms, attached 3 car garage has 2 car section converted to office/living space with A/C & heating, 3rd car garage for parking. The backyard has a massive covered patio along with a sparkling pool & spa on a 15,000sf lot. Oversized driveway and concrete offers plenty of off-street parking plus a detached building that consists of an RV garage and 2 ADU units (2 level configuration each unit approximate 420sf). Each unit is studio style with living area, kitchen, bathroom, separate entrances and heating/cooling. The bottom unit has an additional half bath can be used for pool bathroom or parties. Excellent interior neighborhood location north of the 210. This property is an owner/investor's dream with limitless opportunities for home office/small business, mutigenerational living, rental income from ADU's, store toys and have all the amenities of a great SFR family home. Units and RV garage are one building, potential to expand the units within the existing structure to double their size if RV garage is not desired. Previous owner was a building contractor and constructed the units & RV garage approximately 1991 with permits. In total there are 6 bedrooms, 5 and 1/2 baths plus the 2 car garage conversion area that are living area. Total approximate livable area is 4,020sf

