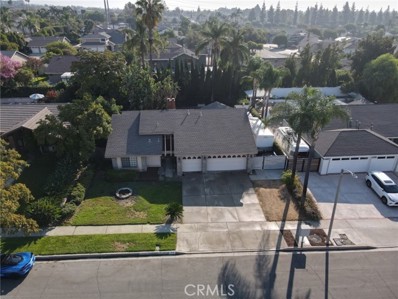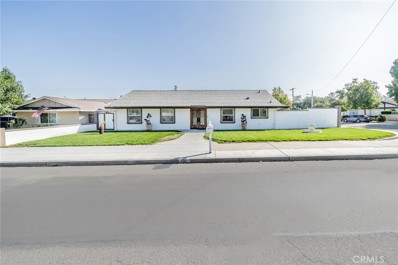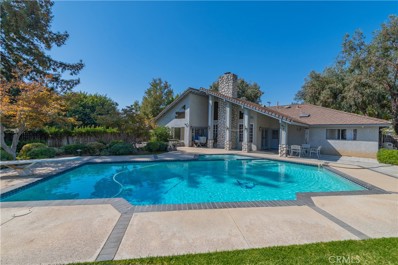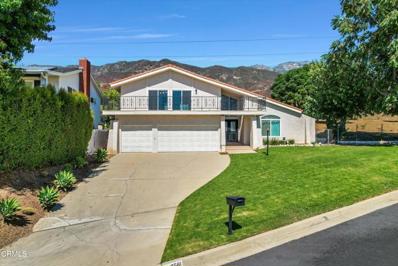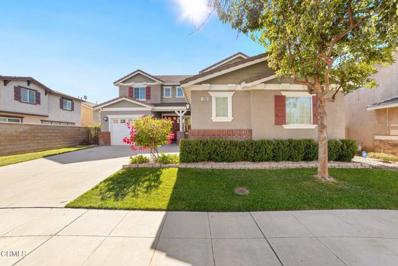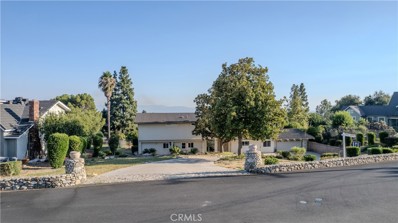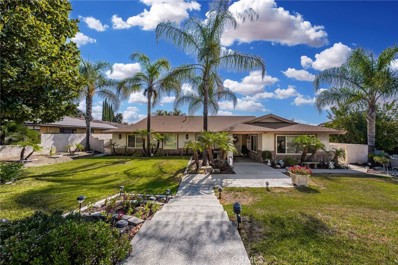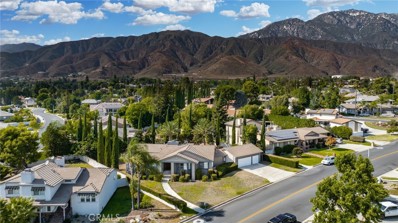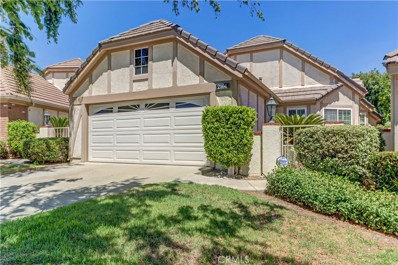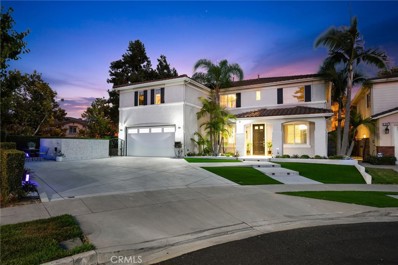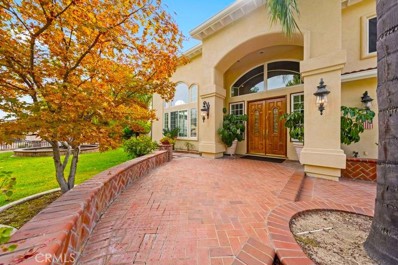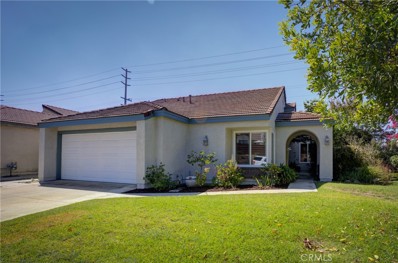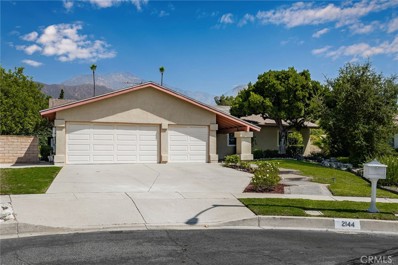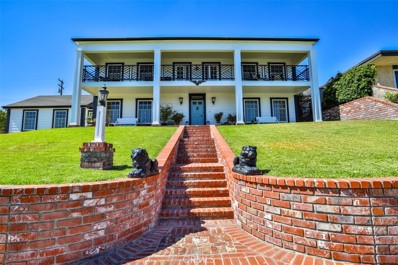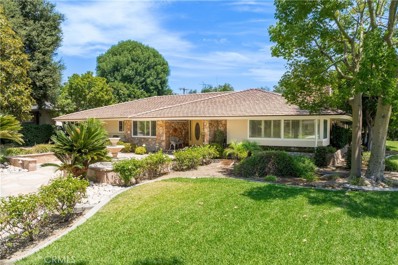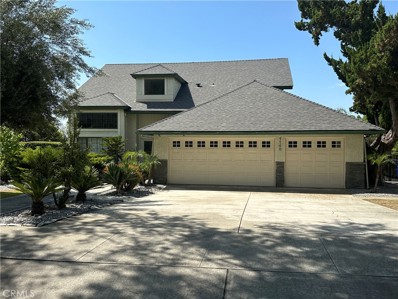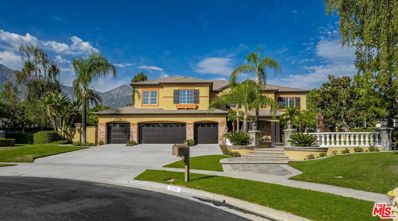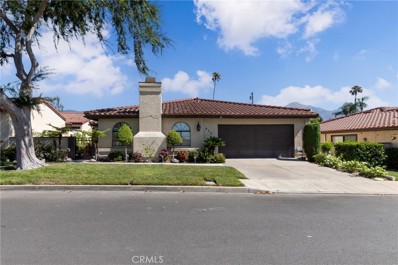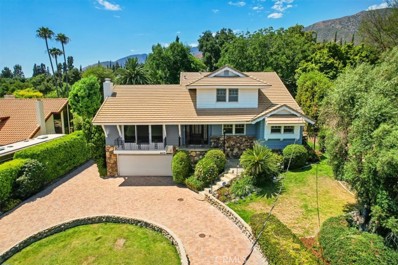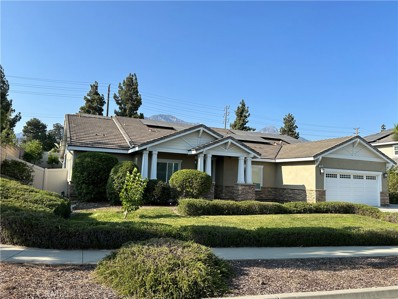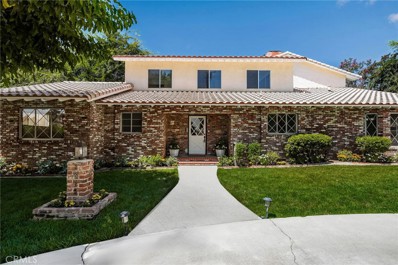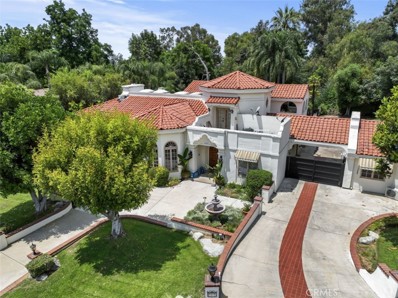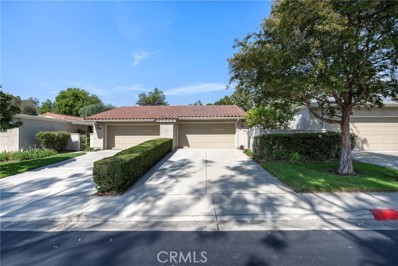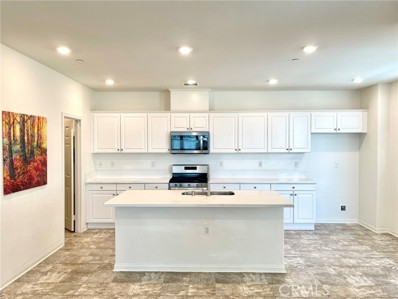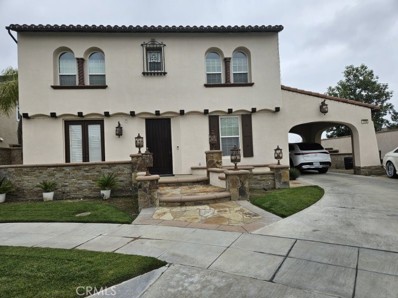Upland CA Homes for Rent
$899,999
1732 Winston Avenue Upland, CA 91784
Open House:
Saturday, 11/16 11:00-2:00PM
- Type:
- Single Family
- Sq.Ft.:
- 1,687
- Status:
- Active
- Beds:
- 3
- Lot size:
- 0.23 Acres
- Year built:
- 1985
- Baths:
- 2.00
- MLS#:
- CV24203538
ADDITIONAL INFORMATION
Nestled in a prime location in Upland, this charming single-story family home boasts 3 bedrooms, 2 bathrooms, and RV parking. A standout feature of this property is the absence of HOA fees, Mello Roos, with a low tax rate of only 1.065300. The home offers modern comforts with recently installed AC units and a water heater. The property includes front and back yard space in a beautifully landscaped neighborhood, with newly painted walls and plush carpeting. Conveniently situated just south of the 210 Freeway and north of the 10 Freeway near Upland Colonies shopping. This home provides easy access to community parks, foothill trails, and downtown Upland.
$915,000
150 19th Street Upland, CA 91784
- Type:
- Single Family
- Sq.Ft.:
- 1,620
- Status:
- Active
- Beds:
- 4
- Lot size:
- 0.25 Acres
- Year built:
- 1965
- Baths:
- 2.00
- MLS#:
- CV24201411
ADDITIONAL INFORMATION
Welcome to this luxurious 4-bedroom, 2-bathroom home situated on a spacious corner lot in North Upland. This property offers breathtaking mountain views to the north and stunning valley views to the south, especially beautiful in the evening. The side yard features private gate access, providing the potential for a secluded master retreat, while the rear alley access allows for convenient RV and multi-car parking.Step inside to discover a newly remodeled kitchen that will delight any chef. It boasts a stainless steel Viking stove and refrigerator, 1 year old dishwasher, gorgeous countertops, and elegant white shaker cabinets, creating a sophisticated culinary space. The main bathroom has been thoughtfully updated with a curbless shower, California faucets, a Toto toilet, and a luxurious quartz countertop. The guest bathroom also features a heated soaking tub, California faucets, a Toto toilet, and stunning granite countertops.Throughout the home, recessed lighting adds a modern touch, complemented by fresh interior and exterior paint. The property is equipped with a 4-year-old HVAC system and duct-work, a Nuvo whole house water filter, and a Navien tankless water heater with a recirculating pump. The entire house has been re-piped with copper and PEX, and a new poly gas service line has been installed, complete with a 2-inch poly line in the lower back for a future pool heater.For future expansion, a new 1-inch poly line has been run to the lower backyard area, ideal for an ADU addition. The backyard had a 1" gas line installed to the retaining wall and ready for a potential fire pit or outdoor heaters, while the front gate ensured secure parcel deliveries. The exterior front yard features smart lighting, and the landscaping is enhanced by an Irrigreen smart irrigation system, with both front and back yards freshly sodded.All utilities have been relocated from overhead to underground, providing a clean and uncluttered look. Ample attic space with ladder access adds to the practicality of this home. Experience the perfect blend of old-world charm and modern amenities in this established neighborhood, conveniently located within walking distance to The Colonies shopping center, supermarkets, schools, and gas stations.This home truly offers a unique lifestyle with room for growth and comfort.
$1,100,000
2070 Euclid Avenue Upland, CA 91784
- Type:
- Single Family
- Sq.Ft.:
- 3,164
- Status:
- Active
- Beds:
- 4
- Lot size:
- 0.46 Acres
- Year built:
- 1973
- Baths:
- 2.00
- MLS#:
- OC24210312
ADDITIONAL INFORMATION
This spacious 4-bedroom, 2-bathroom estate boasts 3,164 sq. ft. of living space on a generous 20,000 sq. ft. lot. Perfectly situated in a highly desirable neighborhood, this property offers ample room for living, entertaining, and relaxing. Key Features: Large lot: Almost half an acre with plenty of potential. 4-Car Garage: Room for multiple vehicles, extra storage, or a workshop. Swimming Pool: Ideal for summer relaxation and entertaining. Spacious Layout: Generous room sizes and flexible space throughout. Property is being sold as-is, with no repairs or renovations provided by the seller. This is a fantastic opportunity to customize a home to fit your needs. Don’t miss this chance to own a substantial piece of property in Upland, CA!
$1,180,000
2561 Vista Drive Upland, CA 91784
- Type:
- Single Family
- Sq.Ft.:
- 2,612
- Status:
- Active
- Beds:
- 4
- Lot size:
- 0.54 Acres
- Year built:
- 1973
- Baths:
- 3.00
- MLS#:
- P1-19385
ADDITIONAL INFORMATION
This beautifully San Antonio Heights recently remodeled 4-bedroom, 3-bath home sits atop a hill, offering breathtaking city light views. Nestled on a quiet cul-de-sac, the property spans over 23,000 sqft, providing privacy and serenity.Extensive upgrades recently done are remodeled kitchen and bathrooms. Upgraded electrical and plumbing and windows. 3 year old AC unit. The modern kitchen features elegant white shaker cabinets, quartz countertops, and a designer tile backsplash. The ground level includes a bathroom, making it ideal for guests, a home office, gym, or multi-generational living.Upstairs, you'll find 3 spacious bedrooms, two of which offer stunning skyline views. The master suite boasts a walk-in closet, a private en-suite bathroom, and a secluded balcony with unobstructed mountain and orchard views.The backyard is designed for low maintenance, with newly installed artificial turf, perfect for conserving water. With plenty of space, it's ready for a pool or your dream outdoor oasis. you also have the opportunity to add and ADU or a possible lot split. This home is ready for a new family.
$1,068,000
1556 Geyser Street Upland, CA 91784
Open House:
Saturday, 11/16 12:00-3:00PM
- Type:
- Single Family
- Sq.Ft.:
- 3,050
- Status:
- Active
- Beds:
- 4
- Lot size:
- 0.12 Acres
- Year built:
- 2004
- Baths:
- 3.00
- MLS#:
- P1-19742
ADDITIONAL INFORMATION
This home is built by KB Homes, and part of the Colonies community with nearby amenities like parks and shopping. The neighborhood offers a family-friendly environment.This stunning two-story home in the desirable Colonies community of North Upland is ready for you to move in with confidence, having been pre-inspected to ensure peace of mind. Built by KB Homes in 2004, it's situated in the Carnegia neighborhood and offers approximately 3,050 square feet of living space with 4 bedrooms, a large loft, and 2.5 bathrooms. (The downstairs office/exercise room, without a closet, serves as a versatile 4th bedroom option.) An additional upstairs loft can be converted into a 5th bedroom or office space.With over $150,000 in upgrades, the home features a grand double-door entry, high ceilings, wood-like and ceramic tile flooring, crown molding, recessed lighting, dual-pane windows with custom coverings, ceiling fans, an indoor laundry room, and an abundance of natural light!The formal living and dining rooms exude elegance, while the spacious kitchen boasts cherry wood cabinetry, granite countertops with a glass tile backsplash, a walk-in pantry, a breakfast bar, and stainless steel appliances, including a Bosch double oven and dishwasher plus a Whirlpool range. An adjoining family room with a custom entertainment center is perfect for entertaining.The large master suite includes a remodeled bathroom with a walk-in closet, dual sinks with quartz countertops, a soaking tub, and a separate shower. Outside, enjoy a low-maintenance backyard with a flower bed, fruit trees, an Aluma wood-covered patio, and a dog run. The 3-car garage includes metal doors and a finished third bay. With a tile roof and mountain views, this home is in the Upland Unified School District, close to shopping, dining, and parks. Don't miss this pre-inspected home offering incredible upgrades and unmatched peace of mind!
$1,490,000
2440 San Antonio Crescent E Upland, CA 91784
- Type:
- Single Family
- Sq.Ft.:
- 3,656
- Status:
- Active
- Beds:
- 6
- Lot size:
- 0.99 Acres
- Year built:
- 1963
- Baths:
- 4.00
- MLS#:
- IV24181486
ADDITIONAL INFORMATION
This large custom home is situated on nearly an acre of land in the quiet, rural San Antonio Heights area of Upland. The home has a large kitchen, 6 bedrooms, 4 bathrooms and multiple open concept living areas which are perfect for entertaining. All of the south facing bedrooms and living areas have beautiful panoramic views of the valley and city lights. The north facing rooms have wonderful views of the nearby mountains. There is a huge back yard with multiple citrus/fruit trees and a rustic barn. Just a few minutes drive to Mt. Baldy Village and the ski lifts which offer year round opportunities for recreational activities. This home must be seen to be appreciated.
$1,450,000
1674 San Antonio Avenue Upland, CA 91784
- Type:
- Single Family
- Sq.Ft.:
- 3,824
- Status:
- Active
- Beds:
- 5
- Lot size:
- 0.35 Acres
- Year built:
- 1978
- Baths:
- 3.00
- MLS#:
- CV24178392
ADDITIONAL INFORMATION
Welcome to 1674 N. San Antonio Ave. in the Beautiful City of Upland, California. This custom-built Bud Doubles home is a true masterpiece, offering 3,824 square feet of luxurious living space on a generous 15,051 square-foot lot. With five bedrooms and three bathrooms, this home is in absolutely turnkey condition and ready to welcome you. As you enter the home, a formal entry warmly greets you, leading to a spacious living room adjacent to a huge formal dining room—perfect for hosting family and friends. The lovely family kitchen is the heart of the home, offering ample cabinetry, a spacious designated eating area, and a gourmet layout with granite countertops and an electric cooktop. The light and bright atmosphere of the kitchen is so refreshing and flows effortlessly into the oversized family room adorned with beamed ceilings, large fireplace with mantle and hearth, as well built ins and dry bar for entertaining. The primary bedroom is a true sanctuary, featuring an en suite bathroom with luxury amenities including a walk-in shower, a huge jetted soaking tub, double sinks, and spacious walk-in closets. The additional four bedrooms are generously sized and beautifully appointed, offering plenty of space for family or guests. An additional bath with double sinks and a gorgeous soaking tub, plus another bathroom with shower provide convenience and style. The enormous laundry room is a standout feature, complete with built-ins making household tasks a breeze. Step outside to your backyard oasis, featuring pebble tech decking and a covered patio area. The covered patio is built to last with skylights and cathedral "ceiling" like architecture, that allows the natural light to shine through while keeping you dry in the winter months. The stunning pool and spa, also finished with pebble tech decking offers plenty of space for lounging and enjoying the California sunshine. To the rear of the property is a three-car attached garage with a long driveway, providing RV access and parking—an added bonus for those who love to travel. This impeccable, custom-built home is a must-have for those seeking luxury, comfort, and style in a prime location.
$1,395,000
2421 Cliff Road Upland, CA 91784
- Type:
- Single Family
- Sq.Ft.:
- 2,800
- Status:
- Active
- Beds:
- 3
- Lot size:
- 0.43 Acres
- Year built:
- 1983
- Baths:
- 2.00
- MLS#:
- CV24177521
ADDITIONAL INFORMATION
Discover this exclusive San Antonio Heights gem, a single-story home boasting 2,800 square feet of stylish living space on a sprawling 18,774 square-foot lot. The property offers breathtaking panoramic views of the mountains, making it the perfect setting for an ADU addition—ideal for those seeking guest quarters or providing a place for parents to live with privacy while at the same time, being able to participate in family living and staying connected. Step through the double-door entry into a home adorned with exquisite hardwood flooring throughout. The formal living room seamlessly flows into a generously sized formal dining room, featuring coffered ceilings that create a space well suited for entertaining friends and family—perfect with the holidays approaching. The dining room provides direct access to the kitchen, a true chef's delight. This expansive kitchen opens to the family room and includes a breakfast counter bar, a center island, an abundance of cabinetry, and a cozy breakfast nook. The earthy wood beam ceilings and the warmth of the stone fireplace with a raised hearth in the family room make it an inviting space for relaxation. The home features three bedrooms, including a romantic primary en suite. Unwind in the luxurious soaking tub or enjoy the shower. The additional two bedrooms are well-sized, with a secondary bath offering double sinks and a tub-over-shower. The backyard is your private oasis, accessible through sliding glass doors in the family room. A covered view deck provides a perfect vantage point to soak in the stunning mountain views. The expansive backyard also includes a pool and spa, with ample land available for building an ADU or realizing your own dreamy outdoor space. An abundance of fruit trees will amaze you. Additional amenities include a three-car attached garage, surround sound in the family, living, and outdoor spaces, plantation shutters, and so much more. This home combines simplicity with sophistication, offering a warm and inviting atmosphere with a unique artistic flair. You will absolutely love coming home to this beautiful property! Make it yours today!
$885,000
2166 Pinot Circle Upland, CA 91784
- Type:
- Single Family
- Sq.Ft.:
- 1,858
- Status:
- Active
- Beds:
- 3
- Lot size:
- 0.12 Acres
- Year built:
- 1987
- Baths:
- 2.00
- MLS#:
- CV24165003
ADDITIONAL INFORMATION
Welcome to this beautiful remodeled single-story home located in one of Uplands most highly desired communities "PARC CHATEAU". Pride of ownership is obvious and reflected in every Custom detail throughout. This three-bedroom residence includes window shutters, built in cabinetry for entertainment center, laminate and tile flooring modern fixtures in baths and kitchen and a sunny bright atrium that allows indoor access for entertaining. The amenities are numerous including indoor laundry room and the attached garage with epoxy flooring and plenty of custom cabinetry. The outside reflects private dining areas and covered patio and easy access to the neighborhoods gorgeous grounds for daytime and evening strolls. The Community pool and spa are located on manicured grounds and offers plenty of room for planned family gatherings. See this one it won't disappoint.
$1,749,000
1530 Crestar Court Upland, CA 91784
- Type:
- Single Family
- Sq.Ft.:
- 4,173
- Status:
- Active
- Beds:
- 6
- Lot size:
- 0.16 Acres
- Year built:
- 2002
- Baths:
- 5.00
- MLS#:
- CV24171465
ADDITIONAL INFORMATION
Welcome to 1530 Crestar Ct, a stunning home located at the end of a quiet cul-de-sac with no neighbors behind or to your side. This gorgeous residence spans 3,573 square feet and offers 5 bedrooms, 5 bathrooms, and has an attached 600 square foot ADU with a private entrance that feels like a luxury apartment. As you step inside, you'll notice that this home has been completely transformed from your traditional tract home, to a modern estate with only the highest quality finishes throughout and an attention to detail like no other. You'll be greeted by high ceilings, elegant floors, beautifully illuminated chandeliers and recessed lighting, and cutting edge technology creating a warm and inviting ambiance. The chef's kitchen is a true highlight, featuring a massive granite island, breakfast bar, butler's pantry, double size built-in refrigerator, and a walk-in pantry, providing ample space for culinary endeavors. The primary ensuite offers a private balcony overlooking the greenbelt behind, and the bathroom boasts a stunning shower and separate soaking tub, providing a luxurious retreat within the comfort of your own home. Additionally, the property is equipped with dual walk-in California closets offering plenty of storage space. The highlight of this spectacular residence is the entertaining space located out back! Designed for ultimate comfort and privacy, the backyard offers lush tropical landscaping complimented by a covered patio where indoor living transcends outdoors. Don't miss the opportunity to make this exquisite residence your new home. This home is being offered fully furnished or unfurnished.
$1,720,000
680 W. Byron Ct. Upland, CA 91784
- Type:
- Single Family
- Sq.Ft.:
- 4,137
- Status:
- Active
- Beds:
- 6
- Lot size:
- 0.31 Acres
- Year built:
- 2004
- Baths:
- 5.00
- MLS#:
- TR24207949
ADDITIONAL INFORMATION
Quality and elegant living Northern Upland home that features wide open floor plan with 4137 square feet of living space, 6 bedrooms, 5 bathrooms, (1 bedroom and bathroom downstairs). Upon walking in you will find a formal living room to your left and specious family room to your right. The formal Dinning room with the access to back yard, and the beautiful chef’s kitchen includes large and spacious kitchen with kitchen cabinets and granite counter tops with an island, the windows that overlook the backyard pool is perfect areas for any entertainer. The upstairs has 5 bedrooms, A massive size master suite; french doors that leads you out to your very own private balcony where incredible views can be seen, The Fifth Bedroom is set up as an office, perfect for Working Remote, This is an extra large room for entertaining, or a room for visiting out-of-town guests. The home is located on a corner lot of a cul-de-sac street, and has great mountain views from the street. The fully landscaped and hardscaped front yard welcomes you with its charming curb appeal and mature trees, Pool and Spa. Block walls and a wrought iron RV gate line the perimeter of the property, home has been nicely upgraded inside and out and is perfect for entertaining and relaxing. Easy to take 210 freeway and Close to everything !
- Type:
- Single Family
- Sq.Ft.:
- 1,396
- Status:
- Active
- Beds:
- 3
- Lot size:
- 0.13 Acres
- Year built:
- 1985
- Baths:
- 2.00
- MLS#:
- CV24168225
ADDITIONAL INFORMATION
!!!PRICE REDUCTION!!!**Charming Single-Story Home in North Upland**Discover the perfect blend of comfort and modernity in this inviting single-family home nestled in the desirable north Upland neighborhood, conveniently located above the 210 freeway. Boasting 3 bedrooms and 2 bathrooms, including a spacious primary bedroom, this residence offers an ideal layout for families or those seeking ample space. Upon entering, you are greeted by soaring high ceilings and a welcoming open floor plan that creates a sense of airiness and light throughout the home. Freshly painted in the outside, the interior exudes a fresh and contemporary ambiance. The home features brand new energy-efficient double-pane windows and three new sliding doors, ensuring both tranquility and energy savings. Elegant plantation shutters adorn the windows, and sliding doors a touch of sophistication to every room. The heart of the home, the kitchen, delights with quartz countertops complemented by stylish modern cabinets, offering both functionality and aesthetic appeal. Whether preparing daily meals or hosting gatherings, this kitchen is designed to inspire. The primary bathroom has been custom design with modern tile designs. For comfort and efficiency, a new HVAC system was installed just two years ago, while the roof felt paper was replaced five years ago, providing peace of mind and long-term durability. Step outside to the backyard retreat, where a covered patio awaits, perfect for alfresco dining or relaxing in the shade. The landscaped yard includes a charming firepit area, ideal for evening gatherings and enjoying Southern California's mild climate year-round. Beyond the property's borders, residents enjoy access to a wealth of amenities within the community. Take advantage of the pool, spa, tennis court, volleyball court, BBQ area, pickleball court, basketball court, and more, ensuring there's always something to enjoy without leaving home. The location of this home is another standout feature, offering convenient access to the 210 freeway for easy commuting. Nearby, close to shopping centers, restaurants, and entertainment options, enhancing the lifestyle convenience this location affords. Don't miss the opportunity to make this delightful Upland residence your own. Schedule a showing today and envision yourself enjoying the comfort, style, and convenience this home has to offer. Welcome to your new address in North Upland!
$855,000
2144 Jill Way Upland, CA 91784
- Type:
- Single Family
- Sq.Ft.:
- 1,779
- Status:
- Active
- Beds:
- 3
- Lot size:
- 0.23 Acres
- Year built:
- 1979
- Baths:
- 2.00
- MLS#:
- CV24167912
ADDITIONAL INFORMATION
Don’t miss this incredible opportunity to own a charming single-story home in North Upland, nestled in a serene cul-de-sac. This spacious residence boasts an open floor plan, perfect for modern living and entertaining. Featuring three well-appointed bedrooms and two bathrooms, including a primary bedroom with a generous walk-in closet, this home combines comfort with functionality. The oversized lot offers endless potential for customization, whether you envision a lush garden, a pool, or an outdoor entertainment area. With a wide driveway, a three-car garage equipped with built-in cabinets for extra storage, and a layout that maximizes space and convenience, this property is a true gem. Come and explore the possibilities!
$1,429,000
727 Kilbourne Drive Upland, CA 91784
- Type:
- Single Family
- Sq.Ft.:
- 3,760
- Status:
- Active
- Beds:
- 4
- Lot size:
- 0.35 Acres
- Year built:
- 1976
- Baths:
- 4.00
- MLS#:
- CV24166065
ADDITIONAL INFORMATION
***SUPERCHARGED VALUE - REDUCTION OF $100,000.*** See also ideas/renderings attached from present Owners. This stunning home offers well beyond the fantastic curb appeal first seen as one drives up! A few items are written here for your initial review which would include, Beautiful Sunrises & Sunsets along with City or Mountain Views, all from the great size Veranda and upstairs Bedrooms. Each of the Bedrooms are large and in good size. The Kitchen in itself has so much to add in seeing the custom ceiling as well as the pull-out shelves and the updated flooring to name just a few! While this home has a Craft/Family Room, and an extra-large Living Room, it also has a "Great Room" with unlimited possibilities! As another set of "extras", this home offers two attic storage areas with pull-down ladders given ample space for additional storage or best yet, areas to work in adding to the living square footage of this spectacular home already! As one ventures outside, this property offers an oversized detached two car garage with custom built-in, extra deep and adjustable cabinets for use in so many ways! Other items outside would include an "almost hidden" batting cage, a practice golf driving area, a four-hole putting green, a wood yard shed, a large fenced in dog run with a built-in doghouse as part of the garage itself! Electronic remote control for the Driveway Gate is also available for use as ones enters back from any type of visit and or commute. The trees and plants at this property are of a FABULOUS selection! They consist of great varieties of Cherries, Blue Berries, Naval & Valencia Orange, an Espalier Apple, a Lemon, a Fig & Pink Grapefruit, both a Satsuma & Santa Rosa Plum, a Hass Avocado and a Pomegranate! In closing of the trees alone, the process of blooming starts in early Spring of the Dogwoods at 727! This property also consists of Solar Panels which are fully owned AND this property also comes with a quarter share of water rights (San Antonio Water Company). PLEASE keep this in mind that this information is limited given the many items and features at this home which can be seen in person and appreciated much more!
$1,175,000
1604 Laurel Avenue Upland, CA 91784
- Type:
- Single Family
- Sq.Ft.:
- 2,549
- Status:
- Active
- Beds:
- 3
- Lot size:
- 0.54 Acres
- Year built:
- 1958
- Baths:
- 3.00
- MLS#:
- OC24164744
ADDITIONAL INFORMATION
On the Market for the First Time in 50 Years! Welcome to 1604 N Laurel Ave, where estate living meets mid-century modern charm. This stunning property, set on over half an acre, offers unparalleled privacy and space, making it a true gem in Upland. Key Features: • Expansive Estate: Nestled on over half an acre, this estate offers ample space for outdoor living, recreation, and entertaining. The property is secured by a private automated gate, providing both exclusivity and peace of mind. • Spacious & Versatile Layout: With 3 bedrooms and 2 ¾ bathrooms, this home features dual suites, each with walk-in closets and en-suite bathrooms. The layout includes a large family room, a dedicated office with built-ins, a cozy living room, a dine-in kitchen, and convenient indoor laundry. • Mid-Century Modern Design: The home’s mid-century modern design is highlighted by unique offset fireplaces and an open layout that flows seamlessly from room to room. Fresh interior paint enhances the clean, contemporary feel. • Oversized Family Room: The generous family room is a standout feature, offering plenty of space for gatherings, with large windows that flood the room with natural light and offer views of the sprawling grounds. • Outdoor Oasis: The lush, mature trees that dot the landscape create a serene and private outdoor retreat. The centerpiece is the 8ft deep pool, perfect for relaxation and summer fun. • Additional Flex Space: Not included in the livable square footage, this 200 sqft wood-paneled room can be used as a gym, studio, or second home office. • Potential ADU: The garden, set among fruit trees and greenery, offers an ideal location for a future Accessory Dwelling Unit (ADU). 1604 N Laurel Ave is more than just a home; it’s an estate where you can enjoy the best of Upland living in style and comfort. Whether you’re hosting grand gatherings or seeking a private retreat, this property has it all.
$1,190,000
1140 22nd Street Upland, CA 91784
- Type:
- Single Family
- Sq.Ft.:
- 2,446
- Status:
- Active
- Beds:
- 4
- Lot size:
- 0.37 Acres
- Year built:
- 1981
- Baths:
- 3.00
- MLS#:
- CV24164322
ADDITIONAL INFORMATION
This beautiful home is located in a exclusively quiet and nice neighborhood of the city of Upland. Upon walking through the front door, you are greeted with a large living room with high ceiling opening to the dining area. There is a spacious bedroom downstairs; full bath; and a gourmet kitchen with granite countertops, stainless steel appliances including refrigerator and oven. The family room features a fireplace and a wet bar. There are 3 bedrooms upstairs. One of the bedrooms is converted into a home theater equipped with a projector screen, sound system, and comfortable couches included. Very good size master bedroom with walk in closet. The front and backyards are professionally landscaped with large back patio, perfect for family/friends gathering. Roof is only one year old. MUST SEE TO APPRECIATE.
$1,875,000
2242 2nd Avenue Upland, CA 91784
- Type:
- Single Family
- Sq.Ft.:
- 4,376
- Status:
- Active
- Beds:
- 5
- Lot size:
- 0.48 Acres
- Year built:
- 1998
- Baths:
- 5.00
- MLS#:
- 24423397
ADDITIONAL INFORMATION
OFFER DEADLINE IS WEDNESDAY, AUGUST 14 at 3:00 PM. Unparalleled luxury at the end of a coveted cul-de-sac. Discover an extraordinary haven of opulence and tranquility in this magnificent 5 bedroom, 5 bathroom estate. This architectural masterpiece redefines resort-style living with a backyard oasis that is pure enchantment. As you step into the home characterized by soaring ceilings, you will be welcomed with an abundance of natural light. The grand living room and dining room will serve as a perfect space for hosting holidays. The gourmet kitchen, a chef's dream, is the heart of the home, perfect for culinary adventures and entertaining guests. A first-floor bedroom with an en-suite bath offers flexibility and convenience. A dedicated executive office/ library provides a serene space for work or relaxation. Indulge in the ultimate retreat within the expansive primary suite, complete with a cozy fireplace and a private gym for those seeking fitness. Upstairs, three additional bedrooms ensure privacy and comfort for family or guests. Step outside to an entertainer's paradise where a sparkling pool with a Baja shelf beckons, surrounded by a luxurious spa, inviting fire pit, and a gourmet outdoor kitchen. Mature landscaping creates a private sanctuary, perfect for al fresco dining or simply unwinding. With a four-car garage and ample space for an ADU, this exceptional property offers unparalleled convenience and potential. Experience the epitome of refined living in this extraordinary residence.
$850,000
837 Calle Del Sol Upland, CA 91784
- Type:
- Single Family
- Sq.Ft.:
- 2,272
- Status:
- Active
- Beds:
- 3
- Lot size:
- 0.15 Acres
- Year built:
- 1985
- Baths:
- 2.00
- MLS#:
- IV24157688
ADDITIONAL INFORMATION
Beautiful Single-Story Home in Villa Montelena Nestled on a quiet interior lot in one of Upland’s most sought-after gated communities, this beautifully updated single-story home in Villa Montelena combines elegance and comfort. As you enter, you're greeted by serene surroundings and a grand entrance featuring beautiful glass windows. The spacious living room is adorned with custom shutters and window treatments, complemented by a stunning custom fireplace mantel. This room seamlessly flows into the adjacent dining area, which is bathed in natural light, creating a warm and inviting atmosphere. The kitchen is a chef's delight, boasting chic cabinetry, high-end stainless steel appliances, granite countertops with a matching backsplash, and a sunlit nook perfect for a cozy kitchen table. All three generously sized bedrooms, offering convenience and privacy. The primary suite is a true retreat, with a large bathroom that includes a dual-sink vanity, a recently remodeled walk-in shower, a separate tub for a spa-like experience, and an extra-large walk-in closet. Additional features of this home include crown molding, upgraded lighting fixtures, and an indoor laundry room with a washer, dryer, and a beverage fridge. The garage is equipped with custom storage solutions, providing ample space for all your needs. Step outside to your own private oasis in the backyard, surrounded by a block wall that ensures privacy. This serene space is perfect for relaxation or entertaining. The gated community offers fantastic amenities, including a pool, spa, and tennis courts, making it an ideal property for those seeking a spacious, luxurious, and low-maintenance single-story home. With close proximity to country clubs, schools, Cable Airport, grocery stores, and San Antonio Hospital, this home offers convenience and lifestyle in one of Upland's finest locations. Don't miss out on this incredible opportunity!
$1,148,000
2479 San Antonio Crescent Upland, CA 91784
- Type:
- Single Family
- Sq.Ft.:
- 2,495
- Status:
- Active
- Beds:
- 4
- Lot size:
- 0.25 Acres
- Year built:
- 1969
- Baths:
- 3.00
- MLS#:
- CV24154329
ADDITIONAL INFORMATION
THIS IS THE TIME FOR THE LUCKY BUYER!! The previous buyer did not perform. THIS IS YOUR CHANCE!!! Welcome to this exquisite view home, a charming country escape nestled in exclusive San Antonio Heights. The meticulously designed paver circular driveway & stunning leaded glass door invite you into this unique property. Step inside to discover a blend of rustic charm & modern elegance throughout the living spaces. The house is graced by engineered hickory hardwood flooring & travertine. The living room, featuring a cozy fireplace, is the perfect spot to unwind. From here, you can step out onto the balcony & soak in the breathtaking views of the valley & city lights. Adjacent to the living room, the elegant dining room sets the stage for memorable gatherings and special occasions. The gourmet kitchen is a chef’s dream, boasting sleek quartz countertops, a 5-burner range, double oven, & a stainless steel farm sink. High-end stainless steel appliances & a cozy kitchen nook make this space both functional & inviting, with spectacular views enhancing every meal. The kitchen seamlessly flows into the family/game room, a versatile space with a fireplace, wet bar, & French doors that open to the lushly landscaped backyard. The outdoor oasis hosts an expansive backyard designed for relaxation & entertainment. This green haven is perfect for various activities & comes ready with a setup for a chicken coop, offering a unique touch of country living. The private retreat of this home is the luxurious primary suite, conveniently located downstairs. It includes a spacious bath with dual sinks, two closets, & French doors that lead to a vast deck, creating a serene sanctuary. Upstairs, the secondary bedrooms boast beautiful views & ample space for family or guests. There is tons of storage space in this home! Completing this exceptional property is the 3-car tandem garage with epoxy floors, offering plenty of space for vehicles & additional storage. This rare gem perfectly blends the charm of country living with the convenience of city amenities. Don't miss the opportunity to make this tranquil retreat your own. Experience the unique allure of this exquisite home. This property is located within award-winning school boundaries, close to the 210 freeway, without freeway influence, perfect for commuters, & is located at the base of Mt. Baldy. Also, very near to the Colonies retail area that offers great shopping & restaurants. Some photos have been virtually staged.
$1,079,900
1061 Kenwood Street Upland, CA 91784
- Type:
- Single Family
- Sq.Ft.:
- 2,598
- Status:
- Active
- Beds:
- 4
- Lot size:
- 0.23 Acres
- Year built:
- 2014
- Baths:
- 3.00
- MLS#:
- HD24154622
ADDITIONAL INFORMATION
Welcome to this exceptional single-story home situated on a desirable corner lot in a quiet cul-de-sac with minimal traffic, nestled in the well-established and charming neighborhood of North Upland. This home boasts no HOA fees and offers a spacious, split floor plan perfect for comfortable living and entertaining. This home features 4 generously sized rooms provide ample space for family, guests, or a home office and 3 full bathrooms for you to Enjoy the convenience of multiple full baths, including a luxurious master bath. A large master room features his and hers walk-in closets, a separate shower, and a relaxing tub. A welcoming space for relaxation and entertainment. The heart of the home, the kitchen offers a long island with seating, abundant cabinet storage, and a casual dining area. The formal dining room is Perfect for hosting dinner parties and special occasions. Convenient and practical indoor laundry room for everyday living. 2 cars garage provides secure parking and additional storage, energy-efficient tankless water heater to save on energy costs and ensures endless hot water. Fenced backyard with covered patio, Low-maintenance and secure, ideal for outdoor activities and pets, Perfect for outdoor dining and enjoying the California weather. It also has the solar system to save your electricity bill in the summer time for you to stay cool in this home, very close to shopping and the freeway. This home combines comfort, convenience, and style in a prime location. Don’t miss the opportunity to make this stunning North Upland property your own!
$1,699,000
2365 San Antonio Avenue Upland, CA 91784
- Type:
- Single Family
- Sq.Ft.:
- 4,460
- Status:
- Active
- Beds:
- 7
- Lot size:
- 0.79 Acres
- Year built:
- 1959
- Baths:
- 4.00
- MLS#:
- CV24171338
ADDITIONAL INFORMATION
An incredible opportunity for developers! This expansive San Antonio Heights estate not only offers traditional charm and privacy but also includes an additional parcel—perfect for new construction, expansion, or customization. Whether you're looking to create a separate dwelling, subdivide, or develop something entirely new, this rare find enhances both the value and versatility of the property. Nestled among mature trees on one of the largest properties in the area, the home boasts a beautiful brick exterior and a circular driveway that elevate its stunning curb appeal. Inside, original hardwood floors and rich wood details add a touch of elegance, while abundant natural light fills every corner, creating a warm and inviting atmosphere. Perfect for multigenerational living, this 7-bedroom, 4-bathroom residence offers ample space to accommodate a variety of lifestyles. The back section of the home is ideal for a second primary suite or guest quarters, providing both flexibility and privacy. With dual laundry facilities on both levels, convenience meets practicality, and the option to have a primary suite on either floor adds to the home's versatility. Spanning over 34,000 square feet across two parcels, this unique property provides ample space to create your dream outdoor living oasis. The additional half-acre parcel, complete with separate driveway access, offers endless potential for adding an ADU, recreational storage, or even developing horse property. Located near Valencia Elementary and featuring a brand-new AC system, this property also includes half a water share. Lovingly maintained by its original owner, this home is not just a residence, but a legacy ready to begin its next chapter. Don’t miss this rare opportunity to own a piece of San Antonio Heights history with plenty of room to grow and create lasting memories.
$1,640,000
2471 Santa Rosa Court Upland, CA 91784
- Type:
- Single Family
- Sq.Ft.:
- 4,033
- Status:
- Active
- Beds:
- 4
- Lot size:
- 0.47 Acres
- Year built:
- 1982
- Baths:
- 4.00
- MLS#:
- CV24147210
ADDITIONAL INFORMATION
If you are looking for a one-of-a-kind architect-designed home below market value look no further! This Mediterranean beauty is located in the prestigious San Antonio Heights. This 2 story salt water pool home is in one of the most exclusive neighborhoods in Upland's San Antonio Heights. This 4033 SF home is situated on a private 20,618 SF lot w/Salt water pool, large back yard, barbecue area for entertaining, lush landscaping, three car garage. Its stately presence is evident upon arrival. Philippine Mahogany front door, beautiful designed rod-iron staircase and custom amenities that flow through the entire floor plan. Formal living and Dinning room, Chandelier imported from Venice, with separate dining, Entertainers family room Parsons Bar, custom library, gourmet kitchen with separate dining and gorgeous master suite grace the main level. The large interior laundry room with contiguous bath and a half flows comfortably towards library which also lends itself to a private bedroom conversion from existing library, perfect for private guest or mother-in-law suite. The exterior grounds are immaculate and handsomely planned for formal and private entertaining. Spectacular designed pool, and spa, patios and two covered cabanas, one with BBQ, sink etc. are part of the ambiance of this delightful residence. Focus now on the drive through Portico leading to an over-sized parking area with easy turn around and a three car garage … Lush private landscaped (AREA) to build an ADU allowing easy ingress and egress This home is Gorgeous and has so many in person surprises including French doors leading to back yard expanded balconies off upstairs bedrooms with beautiful views allowing for private reflection and more. See this home it won’t disappoint!! The home is in need of some minor cosmetic repair.
Open House:
Saturday, 11/16 10:00-12:00PM
- Type:
- Condo
- Sq.Ft.:
- 1,390
- Status:
- Active
- Beds:
- 2
- Lot size:
- 0.04 Acres
- Year built:
- 1982
- Baths:
- 2.00
- MLS#:
- CV24204835
ADDITIONAL INFORMATION
***Offer of concessions to buyer of $10,000 for continued upgrades such as brand new water heater and removal of popcorn ceilings make this an incredible opportunity. Recent comps are strong in this Upland Hills Golf course community, minimum $730k. This seller is looking for motivated, capable buyers ready to reach across the table and make a deal. Seller recently spent over $55,000 on upgrades. Newly remodeled kitchen; soft neutral color pallet, and elegant surfaces, quartz countertops, coffee bar with ample storage, new LVP Floors and fixtures. Refreshed bathrooms. Newly landscaped. Boasts popular stylistic structural design elements awaiting your touch include the vaulted beamed ceilings, sliders off the living room and primary to a private courtyard overlooking the golfcourse. An enclosed, totally private shaded entryway, welcomes your guests, and offers protection and security with an option to lock the gate. Abundant guest parking makes it simple for visitors to pop by. Residents of Upland Hills Country Club enjoy an array of amenities, including pools, spas, and meticulously maintained front yard grounds, with controlled gated access, monthly dues cover exterior painting, roof, trash, sewer, and water, ensuring peace of mind and consistent costs for homeowners. With direct access to the Golf Course, you can indulge in leisurely strolls or tee off for a round of golf whenever you desire. This public golf course boasts 18 holes and also has a restaurant on site, 1906 Pub and Grill, where you can entertain friends and enjoy a wonderful meal. Situated in a prime location, this home offers easy access to shopping, dining, and entertainment options. The nearby San Gabriel mountains and Angeles National Forest provide endless opportunities for outdoor activities, including hiking, biking, and skiing during the winter months. Close proximity to shops and dining make this an exceptional place to call home!
- Type:
- Condo
- Sq.Ft.:
- 1,922
- Status:
- Active
- Beds:
- 3
- Lot size:
- 0.01 Acres
- Year built:
- 2021
- Baths:
- 3.00
- MLS#:
- WS24080685
ADDITIONAL INFORMATION
Welcome to your dream home in the prestigious Sycamore Hills community—a stunning three-story townhouse that blends elegance and convenience in the heart of one of the most sought-after neighborhoods. As you step into this immaculate residence, you'll immediately notice the thoughtfully designed second floor, where the heart of the home unfolds. The expansive, open-concept kitchen is a chef’s delight, featuring top-of-the-line appliances, sleek countertops, and ample cabinetry. Adjoining the kitchen is the bright and airy living room, perfect for relaxing or entertaining guests. Step out onto your private balcony to savor breathtaking views of the majestic mountains, a daily reminder of the beauty that surrounds you. A stylish half bathroom on this level adds an extra touch of convenience. Ascend to the third floor, where you’ll find three generously sized bedrooms, each designed for comfort and tranquility. The primary suite offers a serene retreat with ample closet space and an en-suite bathroom, while the other two bedrooms are perfect for family or guests. A dedicated laundry room on this floor adds practicality to your daily routine, making chores a breeze. The townhouse also includes an attached garage, ensuring that you always have a secure and convenient parking space. Outside, the Sycamore Hills community offers a wealth of amenities: a dog park for your furry friends, a playground for the little ones, and a sparkling pool and jacuzzi for relaxation and recreation. Beyond your doorstep, the community’s private gate provides direct access to Sycamore Hills Plaza. Enjoy the ultimate in convenience with Whole Foods for your grocery needs, Starbucks for your coffee fix, and a variety of dining options including Wendy's, Dog Haus, Cold Stone, and Chipotle. CVS Pharmacy is also just steps away, making errands quick and easy. In this exceptional townhouse, you’re not just buying a home; you’re investing in a lifestyle of comfort, convenience, and community. Don’t miss the opportunity to make it yours.
$1,199,800
1758 Patassi Way Upland, CA 91784
- Type:
- Single Family
- Sq.Ft.:
- 3,714
- Status:
- Active
- Beds:
- 4
- Lot size:
- 0.18 Acres
- Year built:
- 2005
- Baths:
- 4.00
- MLS#:
- CV24095312
ADDITIONAL INFORMATION
Welcome home to this beautiful turnkey cul-de-sac home is nestled in one of the most desired communities in Upland, " The Colonies". This home has it all!! This well maintained and fully updated home offers 4 spacious bedrooms and 4 bathrooms. Upon entering the home, you'll be greeted by a spacious living room and an open floor plan. Your charming backyard has a pool and spa and is perfect for family and friends gatherings. You don't want to miss this chance to own a charming home in the Colonies. Nearby supermarkets, fitness gyms, shopping centers and restaurants. Hiking trails, jogging trails.. and much more. Close by freeways 210 and 10. Very convenient and Low HOA!!!Must see to appreciate.
Upland Real Estate
The median home value in Upland, CA is $745,900. This is higher than the county median home value of $522,500. The national median home value is $338,100. The average price of homes sold in Upland, CA is $745,900. Approximately 53.4% of Upland homes are owned, compared to 44.1% rented, while 2.5% are vacant. Upland real estate listings include condos, townhomes, and single family homes for sale. Commercial properties are also available. If you see a property you’re interested in, contact a Upland real estate agent to arrange a tour today!
Upland, California 91784 has a population of 78,624. Upland 91784 is less family-centric than the surrounding county with 29.51% of the households containing married families with children. The county average for households married with children is 33.94%.
The median household income in Upland, California 91784 is $82,259. The median household income for the surrounding county is $70,287 compared to the national median of $69,021. The median age of people living in Upland 91784 is 37.7 years.
Upland Weather
The average high temperature in July is 92.2 degrees, with an average low temperature in January of 42.7 degrees. The average rainfall is approximately 21 inches per year, with 0 inches of snow per year.
