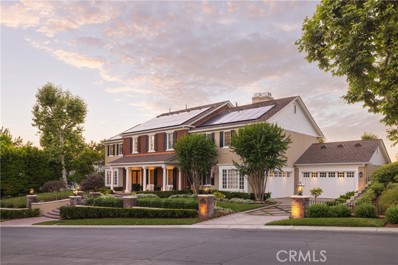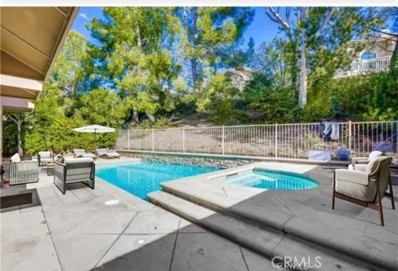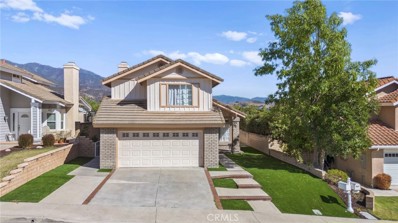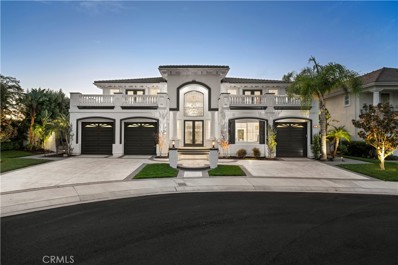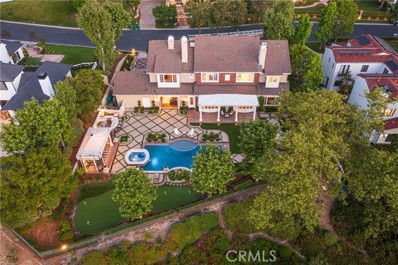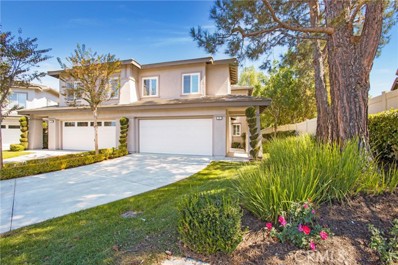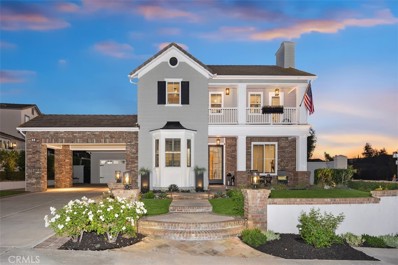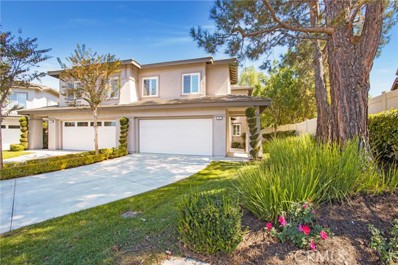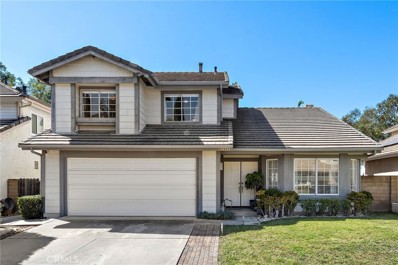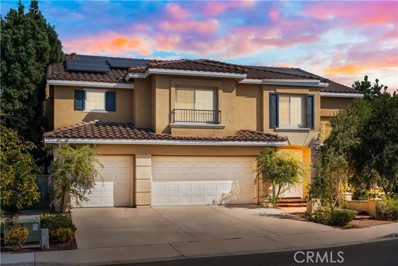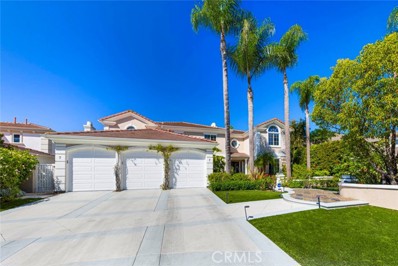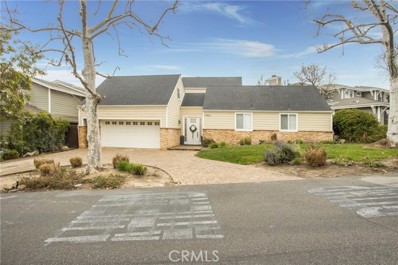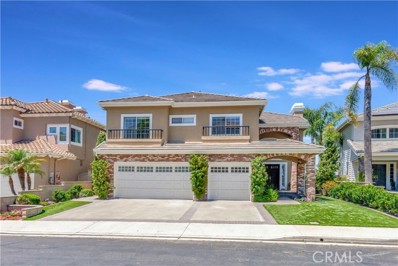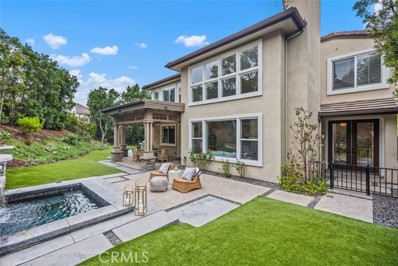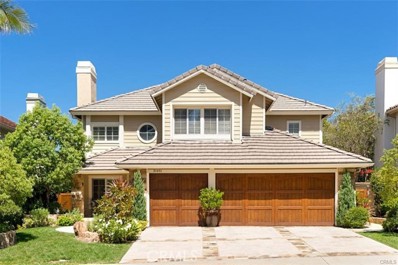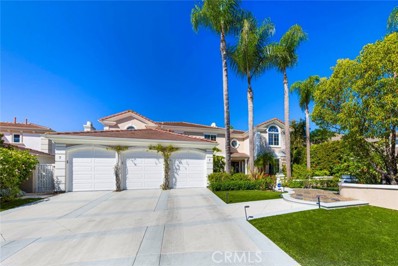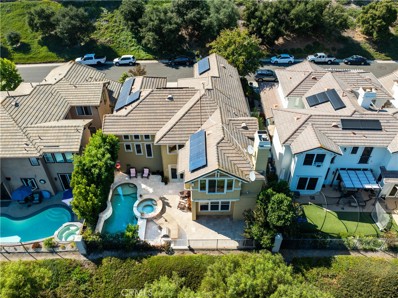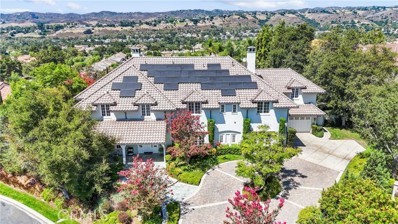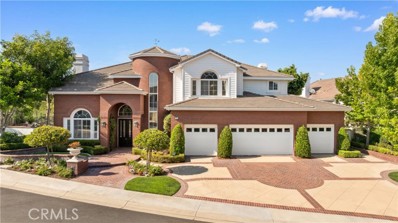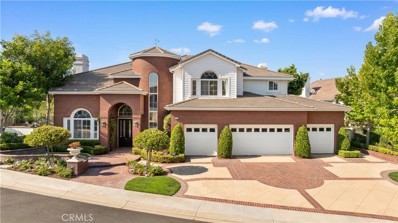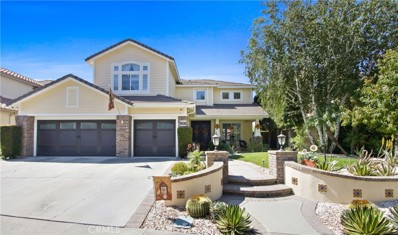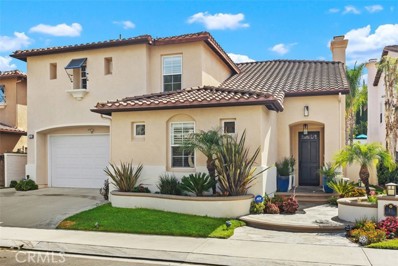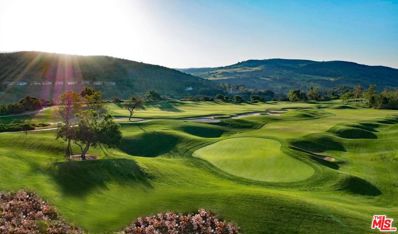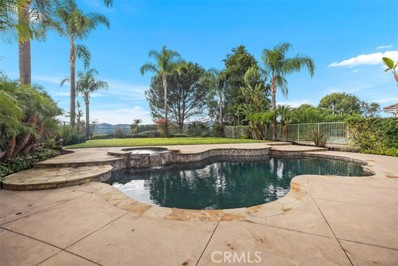Trabuco Canyon CA Homes for Rent
$5,129,000
7 Ladbrook Laguna Hills, CA 92679
- Type:
- Single Family
- Sq.Ft.:
- 5,756
- Status:
- Active
- Beds:
- 6
- Lot size:
- 1.35 Acres
- Year built:
- 1999
- Baths:
- 7.00
- MLS#:
- CROC24208509
ADDITIONAL INFORMATION
Welcome to 7 Ladbrook, an elegantly designed 6-bed, 6.5-bath home located in the exclusive guard-gated community of Coto de Caza. Nestled on 1.35 acres in the highly coveted Weatherly neighborhood, this nearly 5,800 sqft residence embodies luxury & elegance. As you approach, the lush, private front yard sets the stage for the grandeur within. The double beveled glass entry doors open to a grand two-story foyer, showcasing exquisite attention to detail. Rich wood floors, complemented by crown molding & wainscoting, guide you through the home, with each room offering serene views of hillsides and mature trees. The refined design of the office features coffered ceilings, French doors, & a custom built-in. The living room is a welcoming retreat with a beautifully detailed fireplace mantle, while the dining room, with its herringbone-patterned wood floor and wainscoting, provides an elegant setting. The kitchen is an entertainer’s dream, boasting an oversized island, custom cabinetry, quartzite countertops, Sub-Zero refrigerator, Wolf range, & double Bosch dishwashers. The butler’s pantry, accented by quartzite countertops & Carrera marble backsplash, features 2 dual-temperature wine refrigerators. Enjoy meals in the breakfast nook, or relax in the oversized family room with coffe
$1,590,000
58 Hemingway Court Trabuco Canyon, CA 92679
- Type:
- Single Family
- Sq.Ft.:
- 3,069
- Status:
- Active
- Beds:
- 5
- Lot size:
- 0.16 Acres
- Year built:
- 2000
- Baths:
- 3.00
- MLS#:
- OC24208761
ADDITIONAL INFORMATION
Welcome to the most inviting home in Trabuco Canyon, this home features all new paint throughout, along with all new carpet. This magnificent home features 5-bedroom, 3-bathroom plus office and spacious loft. As you enter the home, to your right is a main floor office, formal living and dining room. Downstairs you will also find a Bedroom + full bath and main floor laundry. Kitchen features gas cook top and double ovens. Upstairs you have 4 additional bedrooms, a spacious loft, the master suite overlooks the pool. This impressive home offers 3000+ square feet of living space and features a marvelous pool and spa. This home also has a built in outdoor BBQ kitchenette with TV making this such a fun home to entertain at. This home offers the perfect blend of relaxation and entertainment. Meticulously maintained and exuding timeless elegance, located in an exclusive community, this home is a true gem.This home is located near Bell Tower regional community center, Rancho Santa Margarita High School, O'Neill regional park and Tijeras Creek public golf course, your next chapter of luxury living awaits!
$1,199,000
19192 Echo Pass Road Lake Forest, CA 92679
- Type:
- Single Family
- Sq.Ft.:
- 1,776
- Status:
- Active
- Beds:
- 4
- Lot size:
- 0.13 Acres
- Year built:
- 1987
- Baths:
- 3.00
- MLS#:
- NP24207904
ADDITIONAL INFORMATION
Welcome to 19192 Echo Pass Road, an updated two-story gem nestled in the sought-after Portola Hills community. This home offers stunning mountain views, a beautifully upgraded living space, and an unbeatable location. The backyard, fully renovated in 2022, was thoughtfully designed to create the perfect entertainment oasis while taking full advantage of the breathtaking scenery. Step inside to be greeted by abundant natural light, soaring ceilings, and an open floor plan that seamlessly connects the living spaces. The bathrooms, fully updated in 2023, boast modern finishes that make everyday living feel like a retreat, especially in the spa-like master shower. Living on Echo Pass means you’re just steps away from some of the best amenities in the area. You’re conveniently located less than half a mile from Portola Hills Elementary School, the Portola Hills Clubhouse, and Concourse Park. The low HOA dues offer incredible value, including access to an Olympic-sized pool, children's pool, tennis and basketball courts, a sand volleyball court, playground, and clubhouse. You’ll also enjoy easy access to the 241 toll road, Whiting Ranch Wilderness Park, Lake Forest Sports Park, Foothill Ranch Towne Center, and a network of scenic hiking trails. This is a rare opportunity to own in such a prime location—don’t let it pass you by!
$4,995,000
9 Rue Delacroix Coto de Caza, CA 92679
- Type:
- Single Family
- Sq.Ft.:
- 5,200
- Status:
- Active
- Beds:
- 5
- Lot size:
- 0.43 Acres
- Year built:
- 1997
- Baths:
- 5.00
- MLS#:
- OC24207683
ADDITIONAL INFORMATION
Discover this standout residence in Coto de Caza, a recently renovated home that embodies the essence of modern design. As you enter through the custom glass front doors, you’re greeted by an atmosphere of refined elegance, highlighted by Italian marble floors and rich French oak throughout. The impressive two-story grand foyer serves as the centerpiece of the home, showcasing views of the lush entertainers backyard and into the crystal blue pool. Custom iron scrollwork enhances the windows and doors, adding a distinctive touch. Adjacent to the grand entryway, the expansive great room features a gourmet kitchen that leaves nothing to be desired. Outfitted with top-of-the-line Viking and European appliances, this kitchen is a chef's delight. It seamlessly connects to a spacious family room, creating an inviting space for both relaxation and entertaining. The main level also offers a dedicated office, a convenient in-law suite, and a converted bedroom/massage suite for added flexibility. Upstairs, you'll find four bedrooms, four oversized balconies, two of which belong to the primary suite, providing lovely views and ideal spots to unwind. The primary suite is a true retreat, complete with a cozy fireplace, an oversize private sitting area, luxurious bathroom featuring separate vanities, a new elevated soaking tub, an expansive walk-in shower with artisan level stonework throughout and a generously sized walk-in closet with new custom cabinetry. Two additional Jack and Jill-style bedrooms are well-appointed, with one offering its own private balcony. An expansive en-suite bonus room invites your personal touch, perfect for use as a movie theater, playroom, or exercise space. Outside, the meticulously designed backyard is perfect for entertaining, featuring a beautifully crafted pool and spa with a new heating system, a built-in barbecue, and bar-top seating that sets the stage for intimate gatherings or large parties. A stone fireplace adds a cozy element for evenings spent outdoors. This exceptional community boasts 24-hour guard-gated access, two stunning 18-hole golf courses, and state-of-the-art tennis facilities with ten courts, and an equestrian center with plenty of trails. Residents can enjoy three swimming pools, and a top-tier sports club and fitness center complete with locker rooms, steam rooms, saunas, a café, and a lounge, all designed to accommodate a variety of lifestyles. 9 Rue Delacroix is the ultimate home for the family who wants it all.
$5,129,000
7 Ladbrook Coto de Caza, CA 92679
- Type:
- Single Family
- Sq.Ft.:
- 5,756
- Status:
- Active
- Beds:
- 6
- Lot size:
- 1.35 Acres
- Year built:
- 1999
- Baths:
- 7.00
- MLS#:
- OC24208509
ADDITIONAL INFORMATION
Welcome to 7 Ladbrook, an elegantly designed 6-bed, 6.5-bath home located in the exclusive guard-gated community of Coto de Caza. Nestled on 1.35 acres in the highly coveted Weatherly neighborhood, this nearly 5,800 sqft residence embodies luxury & elegance. As you approach, the lush, private front yard sets the stage for the grandeur within. The double beveled glass entry doors open to a grand two-story foyer, showcasing exquisite attention to detail. Rich wood floors, complemented by crown molding & wainscoting, guide you through the home, with each room offering serene views of hillsides and mature trees. The refined design of the office features coffered ceilings, French doors, & a custom built-in. The living room is a welcoming retreat with a beautifully detailed fireplace mantle, while the dining room, with its herringbone-patterned wood floor and wainscoting, provides an elegant setting. The kitchen is an entertainer’s dream, boasting an oversized island, custom cabinetry, quartzite countertops, Sub-Zero refrigerator, Wolf range, & double Bosch dishwashers. The butler’s pantry, accented by quartzite countertops & Carrera marble backsplash, features 2 dual-temperature wine refrigerators. Enjoy meals in the breakfast nook, or relax in the oversized family room with coffered ceilings, built-ins, & bifold doors that seamlessly blend indoor & outdoor living. Downstairs, a guest bedroom with an ensuite bathroom & walk-in closet offers comfort & privacy, while a beautifully updated powder bathroom adds convenience. Ascend the staircase to find intricate glass French doors leading to the theatre room. Discover the primary bedroom suite with breathtaking hillside views. The luxurious primary bathroom has an oversized soaking tub and shower, dual walk-in closets, and separate vanities. The upper level also has 4 secondary bedrooms, each with its own ensuite bathroom, & a large laundry room. The backyard is a private oasis, featuring a pool & spa finished with mini pebble tec, a fireplace, & a putting green. The cabana, equipped with heaters, & the BBQ, are perfect for entertaining, while the covered patio offers ample space for dining. Additional features include expansive garages, with abundant storage, tankless water heater, new high-efficiency Carrier Infinity 26 HVAC system, owned solar panels, Tesla charger, LED lighting throughout, smart home capabilities, repipe with Pex piping, & much more. Don't miss the opportunity to make 7 Ladbrook your home!
$1,035,000
22 Brassie Lane Laguna Hills, CA 92679
- Type:
- Condo
- Sq.Ft.:
- 1,556
- Status:
- Active
- Beds:
- 3
- Year built:
- 1997
- Baths:
- 3.00
- MLS#:
- CROC24207024
ADDITIONAL INFORMATION
Looking for the ultimate retreat? This Coto de Caza home isn’t just an upgrade—it’s the upgrade. Vaulted ceilings, sky-high windows, and a cozy fireplace pull you in the moment you step inside. The open floor plan flows effortlessly, perfect for cozy nights or entertaining with ease. At the heart of the home? A kitchen built to impress. Custom designed floor to ceiling crisp white "stacked" shaker cabinets and sleek quartz countertops. High end KitchenAid appliances, range with convection and bake oven and convection microwave, turn everyday meals into an experience. Wide-plank flooring and modern baseboards elevate every corner with style. Milgard windows and sliding doors throughout. Upstairs, the primary suite is your private escape. Step out onto the balcony and drink in lush, peaceful views. The spa-like bathroom and walk-in closet bring the five-star luxury you’ve been dreaming of. Two more inviting bedrooms and a guest bath with style to spare round out the picture. Outside, it’s all about living large. A spacious patio and elevated seating area overlook serene pastoral views—perfect for weekend lounging or entertaining friends. Back yard with low maintenance artificial turf. A long driveway and garage with spacious hand built cabinets and epoxy-floor. Plenty o
$2,789,000
2 Madeline Court Coto de Caza, CA 92679
Open House:
Saturday, 11/16 1:30-4:00PM
- Type:
- Single Family
- Sq.Ft.:
- 3,660
- Status:
- Active
- Beds:
- 4
- Lot size:
- 0.27 Acres
- Year built:
- 2000
- Baths:
- 5.00
- MLS#:
- OC24207053
ADDITIONAL INFORMATION
Welcome to 2 Madeline Court, a beautifully updated home nestled on a desirable corner lot within a quiet cul-de-sac in the sought-after Rosewood neighborhood of the prestigious guard-gated community of Coto de Caza. Situated on over a quarter-acre, this property offers ample outdoor space alongside world-class amenities and luxurious living. This stunning residence has been meticulously renovated throughout, showcasing modern elegance and comfort at every turn. Step inside to discover brand-new flooring and an entirely updated kitchen featuring a custom oversized island with leathered quartzite countertops, stainless steel appliances, and tastefully accented hardware. Whether you're hosting a dinner party or enjoying a quiet evening at home, this kitchen is a chef's dream. The expansive primary suite is a true retreat, with new windows along the back of the house that flood the space with natural light. The large walk-in closet with built-ins provides ample storage, while the primary bath feels like a private spa, complete with a stand-alone soaking tub, oversized shower with multiple shower heads, and double sinks—creating the ultimate oasis of relaxation. All bedrooms are en suite, offering privacy and convenience for family members or guests. A downstairs bedroom/office en suite is ideal for guests or working from home. Some upgrades throughout the home include whole house water softener system, under sink water filtration, Tesla Charging station, new water heater, whole-house fan for energy efficiency, owned solar panels, and newly installed windows at the rear of the home to enhance natural light and energy savings. Freshly painted both inside and out, the home also features a striking new staircase with lighted steps, adding a touch of sophistication. The outdoor area is equally impressive with professional landscaping in both front and back yards, complemented by sprinkler systems & custom lighting. The expansive backyard offers multiple seating areas, perfect for entertaining or unwinding in style. Enjoy evenings sitting under the charming pergola patio and under twinkling string lights that enhance the ambiance.Situated within the exclusive Coto de Caza community, you’ll enjoy access to world-class amenities, including Coto de Caza Golf and Racquet Club (opt'l memberships), equestrian facilities, hiking trails, and award-winning schools. Don’t miss the chance to own this exceptional home in one of Orange County’s most sought-after communities.
$1,035,000
22 Brassie Lane Coto de Caza, CA 92679
- Type:
- Condo
- Sq.Ft.:
- 1,556
- Status:
- Active
- Beds:
- 3
- Year built:
- 1997
- Baths:
- 3.00
- MLS#:
- OC24207024
ADDITIONAL INFORMATION
Looking for the ultimate retreat? This Coto de Caza home isn’t just an upgrade—it’s the upgrade. Vaulted ceilings, sky-high windows, and a cozy fireplace pull you in the moment you step inside. The open floor plan flows effortlessly, perfect for cozy nights or entertaining with ease. At the heart of the home? A kitchen built to impress. Custom designed floor to ceiling crisp white "stacked" shaker cabinets and sleek quartz countertops. High end KitchenAid appliances, range with convection and bake oven and convection microwave, turn everyday meals into an experience. Wide-plank flooring and modern baseboards elevate every corner with style. Milgard windows and sliding doors throughout. Upstairs, the primary suite is your private escape. Step out onto the balcony and drink in lush, peaceful views. The spa-like bathroom and walk-in closet bring the five-star luxury you’ve been dreaming of. Two more inviting bedrooms and a guest bath with style to spare round out the picture. Outside, it’s all about living large. A spacious patio and elevated seating area overlook serene pastoral views—perfect for weekend lounging or entertaining friends. Back yard with low maintenance artificial turf. A long driveway and garage with spacious hand built cabinets and epoxy-floor. Plenty of room for everything and everyone. But this home is just the start. Coto de Caza isn’t just a place to live—it’s a lifestyle. Private country clubs, championship golf courses designed by Robert Trent Jones, equestrian trails, and parks are all within reach. Highly-rated schools, low taxes, and no mello roos sweeten the deal. Opportunities like this don’t wait. Stop dreaming, start living—schedule your private tour before this gem is gone.
- Type:
- Single Family
- Sq.Ft.:
- 1,906
- Status:
- Active
- Beds:
- 4
- Lot size:
- 0.11 Acres
- Year built:
- 1987
- Baths:
- 3.00
- MLS#:
- LG24209627
ADDITIONAL INFORMATION
YOUR DREAM HOME WITH STUNNING MOUNTAIN AND SUNSET VIEWS AWAITS! Welcome to 21111 Cimmaron, a spacious 4 bedroom, 3 bathroom home in the highly sought-after community of Robinson Ranch. Step inside and be welcomed by soaring high ceilings and an abundance of natural light that fills the home. The layout flows seamlessly from the cozy living spaces to a chef’s kitchen, perfect for entertaining or quiet family dinners. The downstairs bedroom offers versatile options, perfect for a home office, in-law suite, or even a comfortable guest retreat. This home also features a newer water heater and A/C unit, providing peace of mind and added efficiency. Step outside into your expansive backyard oasis, where you can enjoy peaceful evenings surrounded by nature’s beauty, with plenty of room to host or simply unwind and soak in the views. Upstairs, you’ll find three spacious bedrooms designed for relaxation and privacy. The master suite is a retreat of its own, featuring breathtaking views right from your window. Need space for activities? The two-car garage has been converted into a game room with custom flooring and A/C, making it the ultimate spot for family fun or a home gym. Located in the prestigious Robinson Ranch community, this home offers access to amenities like a sparkling pool, spa, and playground. You'll love being minutes away from Robinson Ranch Elementary, and outdoor lovers will appreciate being close to hiking trails, Rancho Santa Margarita Lake, and O'Neill Regional Park. Don’t miss out on the opportunity to make this your forever home.
$1,756,000
19752 Dorado Drive Lake Forest, CA 92679
Open House:
Saturday, 11/16 1:30-3:30PM
- Type:
- Single Family
- Sq.Ft.:
- 3,514
- Status:
- Active
- Beds:
- 5
- Lot size:
- 0.14 Acres
- Year built:
- 1996
- Baths:
- 4.00
- MLS#:
- CV24202879
ADDITIONAL INFORMATION
This stunning 5-bedroom home, plus an office, is located on a peaceful cul-de-sac at the peak of Portola Hills, offering both elegance and comfort. Situated in a highly desirable neighborhood in Lake Forest, the property is within walking distance of Portola Hills Elementary School, and conveniently close to key amenities. Meticulously maintained with tasteful upgrades throughout, the home features beautiful hardwood flooring,French doors, plantation shutters, Silhouette blinds, and upgraded lighting. As you enter, the expansive formal living and dining areas greet you with abundant natural light and vaulted ceilings, creating an airy and sophisticated atmosphere. The spacious kitchen is a chef’s dream, boasting white thermofoil cabinetry, double ovens, a large center island, and a built-in banquette seating area, ideal for hosting gatherings. It opens seamlessly into the large family room, which includes French doors leading to a beautifully landscaped backyard. Outside, enjoy a flagstone-lined patio, mature trees, and blooming roses. The patio is shaded and includes a capped half-wall for extra seating—perfect for outdoor relaxation or entertaining. The main floor also includes a bedroom, laundry room, mudroom, and a full bathroom for added convenience. Upstairs, the generous primary suite is a true retreat with a spacious ensuite bathroom, featuring dual sinks, a vanity area, a large walk-in closet, and a luxurious soaking tub. Four additional bedrooms and two more bathrooms complete the upstairs, offering plenty of space and flexibility. This home’s prime location provides easy access to Concourse Park, a perfect spot for outdoor activities with walking trails and picnic areas, and Whiting Ranch Wilderness Park, known for its scenic hiking and biking trails. Nearby shopping and dining options at the Foothill Ranch Towne Centre include popular stores like Target, Ralphs, and restaurants such as Urban Plates and Red Robin. Commuting is convenient with close proximity to the 241 Toll Road. In addition, the home is equipped with a solar energy system, offering long-term energy savings. This well-located, impeccably upgraded home is an exceptional find in the vibrant Lake Forest community.
$3,545,000
7 Cherry Hills Drive Laguna Hills, CA 92679
- Type:
- Single Family
- Sq.Ft.:
- 5,077
- Status:
- Active
- Beds:
- 5
- Lot size:
- 0.26 Acres
- Year built:
- 1996
- Baths:
- 5.00
- MLS#:
- CROC24204132
ADDITIONAL INFORMATION
ON THE HUNT FOR AN IMPECCABLY DESIGNED GOLF COURSE ESTATE HOME? LOOK NO FURTHER THAN THIS GEM LOCATED IN THE PRESTIGIOUS GATED COMMUNITY OF COTO de CAZA. PULL UP TO THIS LUXURIOUS HOME LOCATED ON A QUIET SINGLE LOADED CUL-DE-SAC ST SITUATED ON A LARGE LOT WITH PANORAMIC SUNSET MOUNTAIN AND GOLF COURSE VIEWS. OPEN YOUR CUSTOM FRONT DOOR INTO THE GRAND ENTRANCE AND DISCOVER A LARGE INVITING SPACE WITH SOARING CEILINGS PAVING THE WAY TO A BEAUTIFUL FORMAL LIVING AND DINING ROOM WITH STYLISH INTERIOR THAT TASTEFULLY COMBINES CRISP TONES WITH WARM WOOD FEATURING NEW FRESH PAINT AND CARPET. YOU WILL APPRECIATE THE ELEGANCE AND CHARM AT EVERY TURN OF THIS ESTATES OPEN-CONCEPT FLOOR PLAN THAT CONNECTS THE LIVING, DINING, AND KITCHEN AREAS EASILY PROVIDING A WONDERFUL SETTING FOR SMALL FAMILY GATHERINGS OR GRAND ENTERTAINING. RETREAT TO THE OVERSIZED LUXURIOUS MASTER SUITE COMPLETE WITH SOAKING TUB, DUAL VANITIES, SEPARATE SHOWER, COZY FIREPLACE, GENEROUS WALK-IN HIS AND HERS CLOSETS LARGE WINDOWS THROUGHOUT OFFERING PLENTY OF LIGHT AND MORE ENDLESS VIEWS OF THE GOLF COURSE AND MOUNTAINS. THE LARGE PERMITTED BONUS ROOM AND ADDITIONAL BEDROOMS PROVIDE PLENTY OF ACCOMODATIONS FOR FAMILY AND GUESTS. THE STUNNING BACKYARD IS COMPLETE WITH POOL/SPA AND BUILT IN BBQ ON A VERY PRIVATE LOT! COME
$1,795,000
31862 Via Pato Coto de Caza, CA 92679
- Type:
- Single Family
- Sq.Ft.:
- 3,300
- Status:
- Active
- Beds:
- 6
- Lot size:
- 0.16 Acres
- Year built:
- 1976
- Baths:
- 6.00
- MLS#:
- OC24204335
ADDITIONAL INFORMATION
Truly a fantastic opportunity to purchase this custom home in the popular ‘24 hr guard gated’ Coto De Caza Village community! A rare find, this home sits on an elevated site, in a quiet street, and offers so many options for living, including a Casita that includes a generous living space, kitchenette, separate bedroom and full bath that's perfect for guests, multi-generational living, or a work from home option that so many seek! Thoughtful design abounds with this property offering you both privacy, space and modern upgrades that are often sought, yet seldom found. Enter through the front gate to a generous, private, paved courtyard featuring an inground ‘Pebble Tec’ pool and spa, a raised area for outdoor dining, and logia area to relax with family and friends. The main house is light, bright and spacious with open plan living spaces that flow easily from the kitchen through dining to the living room that connects to both the pool and a spacious deck area with access to the back yard. The contemporary kitchen truly feels like the 'heart of the home' and features clean white shaker style cabinets, aa generous kitchen island, stone counter tops and ample storage. A contemporary stucco fireplace with glass stones anchors the ‘great room’ and offers additional ambiance. French doors open off the living room to the logia and pool. Upstairs on the first floor a secondary bedroom has an ensuite, with the additional 3 bedrooms, laundry, secondary bathrooms, including the Master suite all located on the next level only a few steps above. The Master suite is light filled and complimented by a generous ensuite with double vanities, stone countertop, tiled walk-in shower, and walk in closet. Above the garage and additional to the main house, with a separate entrance from the courtyard, there is a bonus room/ guest suite that features another spacious living area, complimented by another full bath. This Coto de Caza community offers a lifestyle that includes trails, parks and the option to join the prestigious Coto de Caza Golf & Racquet Club with amenities including a 36 hole golf course, tennis courts, sports club & pool, and restaurants. This home truly is a must see and may not last long!
- Type:
- Single Family
- Sq.Ft.:
- 3,222
- Status:
- Active
- Beds:
- 4
- Lot size:
- 0.14 Acres
- Year built:
- 1994
- Baths:
- 4.00
- MLS#:
- OC24205033
ADDITIONAL INFORMATION
Huge Price Reduction! Breathtaking Views of the City and the Water Pond! This home is in the lovely GATED community of Walden Ranch. A double door entry welcomes you into the foyer that leads into the formal living room with high ceilings and an impressive fireplace. The formal dining room overlooks the backyard with endless views. Gourmet kitchen with stainless steel appliances, a dual fuel stove/oven, quartz countertop, custom self-close cabinets and a sunny breakfast nook. An oversized family room with a fireplace is perfect for entertainment. Main floor bedroom with a private bath can be used as an office/guest room. Primary Suite offers a large retreat perfect for relaxation. The primary bath offers a separate shower and tub with a large walk-in closet. Secondary bedrooms are each generous in size. The 3-car garage offers ample room for storage. The backyard with breathtaking views offers a beautifully re-finished swimming pool with a Baja entry, water fall and spa. Additional upgrades include; luxurious laminate floors, beautiful gray plush carpeting, self-close drawers in the kitchen, quartz counter tops, tile backsplash, whole house fan, plantation shutters, LED lighting and much more! This home is not to be missed, I promise your buyers will not be disappointed. The community pond is perfect for anyone that loves to fish, It is a catch and release. See Attached supplemental for Additional Information.
$1,995,000
11 Jackson Court Coto de Caza, CA 92679
Open House:
Saturday, 11/16 1:00-3:00PM
- Type:
- Single Family
- Sq.Ft.:
- 3,149
- Status:
- Active
- Beds:
- 4
- Lot size:
- 0.21 Acres
- Year built:
- 1997
- Baths:
- 3.00
- MLS#:
- OC24203262
ADDITIONAL INFORMATION
Welcome to this model-perfect Tanglewood home boasting an expansive entertainer's backyard on one of the largest lots in the neighborhood. Situated on a highly desirable cul-de-sac location and set back from the street. Enjoy Versaille pattern, tumbled edge travertine flooring and plantation shutters throughout. The spacious kitchen features stainless steel appliances, a wine cooler, and an expanded pantry. Vaulted ceilings and custom built-ins enhance the family room, while all bathrooms have been updated, with the downstairs bath completely renovated. Each bedroom features closet organizers, custom built-ins, and updated lighting and fans. LED lighting is installed throughout, complementing the automated WiFi features controlling lights, spa equipment, irrigation, ceiling fans, and thermostats. The professionally landscaped yard showcases drought-tolerant plants and artificial grass. Outdoors, an inviting space awaits with a covered outdoor seating area, custom lighting, and a built-in BBQ. A pebble Tec spa, oversized for relaxation, doubles as a fountain by day. Enjoy multiple entertaining areas in the large side yard. Unique features include custom red cedar garage doors, with one that features swing-out style barn doors, creating an open-air interior space, perfect for a man cave, office, or hangout room, complete with lighting, ceiling fan, baseboards, and wood-look tiles. The home also includes seller-owned solar panels and a Tesla/electric car wall charger. Upgrades like new door hardware, electrical switches, outlets, and a full repipe with PEX plumbing ensure modern convenience and efficiency.
- Type:
- Single Family
- Sq.Ft.:
- 3,100
- Status:
- Active
- Beds:
- 5
- Lot size:
- 0.16 Acres
- Year built:
- 1990
- Baths:
- 3.00
- MLS#:
- OC24204405
ADDITIONAL INFORMATION
Welcome to 31951 Camino Del Cielo, this Stunning Semi-Custom Dream Home Located in the prestigious guard-gated community of Rancho Cielo. This elegant and luxury residence has been thoughtfully designed and meticulously remodeled with exceptional attention to detail. Location, Location and Location! The seamless indoor/outdoor living space, enhanced by high-end Western glass sliders, new artificial grass, makes entertaining large groups effortless. Designed by John Shippy, Orange County's premier landscape designer, the resort-style estate features a breathtaking "California Room" that adds an additional 850 square feet of space. This room boasts ceiling heaters, cove lighting, ceiling fans, a tongue-and-groove ceiling with built-in speakers, a custom 48" Lynx BBQ grill, and a fabulous stone gas fireplace, creating a smooth transition between indoor and outdoor areas. The primary bedroom has been recently upgraded, showcasing granite countertops, travertine flooring, and a custom-built hardwood closet organizer with cabinets and drawers. This home offers five spacious bedrooms, Three full baths, including a desirable main floor bedroom with a built-in Murphy bed, along with a luxurious Master Suite sanctuary. New AC, new interior paint, upgraded throughout the house. The community amenities include a gated entrance, sparkling pool, spa, tennis courts, Pickleball, volleyball, and basketball courts, picnic area, and abundant natural hiking trails. Award winning schools, Rancho Santa Margarita Lake, shopping, theaters, restaurants, parks, plus easy access to 241 toll road and 5 freeway. Don’t miss this exceptional opportunity to own this elegant and luxury home!!
$3,545,000
7 Cherry Hills Drive Coto de Caza, CA 92679
- Type:
- Single Family
- Sq.Ft.:
- 5,077
- Status:
- Active
- Beds:
- 5
- Lot size:
- 0.26 Acres
- Year built:
- 1996
- Baths:
- 5.00
- MLS#:
- OC24204132
ADDITIONAL INFORMATION
ON THE HUNT FOR AN IMPECCABLY DESIGNED GOLF COURSE ESTATE HOME? LOOK NO FURTHER THAN THIS GEM LOCATED IN THE PRESTIGIOUS GATED COMMUNITY OF COTO de CAZA. PULL UP TO THIS LUXURIOUS HOME LOCATED ON A QUIET SINGLE LOADED CUL-DE-SAC ST SITUATED ON A LARGE LOT WITH PANORAMIC SUNSET MOUNTAIN AND GOLF COURSE VIEWS. OPEN YOUR CUSTOM FRONT DOOR INTO THE GRAND ENTRANCE AND DISCOVER A LARGE INVITING SPACE WITH SOARING CEILINGS PAVING THE WAY TO A BEAUTIFUL FORMAL LIVING AND DINING ROOM WITH STYLISH INTERIOR THAT TASTEFULLY COMBINES CRISP TONES WITH WARM WOOD FEATURING NEW FRESH PAINT AND CARPET. YOU WILL APPRECIATE THE ELEGANCE AND CHARM AT EVERY TURN OF THIS ESTATES OPEN-CONCEPT FLOOR PLAN THAT CONNECTS THE LIVING, DINING, AND KITCHEN AREAS EASILY PROVIDING A WONDERFUL SETTING FOR SMALL FAMILY GATHERINGS OR GRAND ENTERTAINING. RETREAT TO THE OVERSIZED LUXURIOUS MASTER SUITE COMPLETE WITH SOAKING TUB, DUAL VANITIES, SEPARATE SHOWER, COZY FIREPLACE, GENEROUS WALK-IN HIS AND HERS CLOSETS LARGE WINDOWS THROUGHOUT OFFERING PLENTY OF LIGHT AND MORE ENDLESS VIEWS OF THE GOLF COURSE AND MOUNTAINS. THE LARGE PERMITTED BONUS ROOM AND ADDITIONAL BEDROOMS PROVIDE PLENTY OF ACCOMODATIONS FOR FAMILY AND GUESTS. THE STUNNING BACKYARD IS COMPLETE WITH POOL/SPA AND BUILT IN BBQ ON A VERY PRIVATE LOT! COME EXPERIENCE ALL COTO de CAZA HAS TO OFFER WITH ITS WORLD CLASS AMENITIES, INCLUDING A PRIVATE COUNTRY CLUB WITH MEMBERSHIP OPTIONS INCLUDING TWO CHAMPIONSHIP GOLF COURSES, EQUESTRIAN CENTER, GOLF, RACQUET CLUB, PICKLEBALL, HIKING, BIKING, HORSE TRAILS, AND AWARD-WINNING SCHOOLS. THIS IS A ONE-OF-A-KIND PROPERTY AND A WHOLE NEW LIFESTYLE!
$2,199,000
16 Douglass Drive Laguna Hills, CA 92679
- Type:
- Single Family
- Sq.Ft.:
- 3,721
- Status:
- Active
- Beds:
- 4
- Lot size:
- 0.19 Acres
- Year built:
- 2001
- Baths:
- 4.00
- MLS#:
- CROC24194214
ADDITIONAL INFORMATION
Located in the guard-gated community of Coto de Caza, this inviting home features a rare main-level primary suite and a spacious, private, entertainer’s yard in the popular Valle Vista neighborhood! Welcome home to manicured gardens, a 3-car garage, and an impressive open floor plan with high cathedral ceilings and lots of light, airy atmosphere. Just inside, the entry opens to a formal living and dining space with grand proportions and abundant natural sunlight with high cathedral ceilings. The open-concept family room seamlessly connects to the kitchen and eat-in dining area, creating an ideal space for entertaining and day-to-day relaxation, whether cooking, entertaining or gathering around the fireplace. A beautiful extension to your living area outside, with direct access to the patio and the private & serene backyard. The main-level primary suite affords excellent convenience and accessibility, featuring its own cozy fireplace and primary bathroom. The main level also hosts a private guest bedroom with a full bathroom, laundry with front-loading machines and ample storage, and an office professionally equipped with built-ins. You'll love the kitchen pantry built-ins too with custom slide-out drawers! Upstairs, find a large, versatile bonus room and two additional bedrooms
$1,899,999
34 Vela Court Coto de Caza, CA 92679
- Type:
- Single Family
- Sq.Ft.:
- 4,000
- Status:
- Active
- Beds:
- 5
- Lot size:
- 0.14 Acres
- Year built:
- 2000
- Baths:
- 4.00
- MLS#:
- OC24198696
ADDITIONAL INFORMATION
Welcome to 34 Vela Court! Situated on a tranquil tree-lined street in the coveted, guard-gated community of Coto de Caza, this stunning repiped home features 5 bedrooms and 4 bathrooms. Enter through the private courtyard and elegant iron-accented gate, leading to a warm living room with crown molding and a fresh paint job. New wood floors throughout the main level enhance its modern appeal. The formal dining room boasts a picturesque view of the garden water feature. A versatile bedroom (currently a workout room) and a full bathroom add convenience. The gourmet kitchen features granite countertops, stainless steel appliances, a central island, and a butler's prep station. The cozy great room includes a grand fireplace and views of the backyard pool. Upstairs, the main ensuite bedroom offers serene views and a luxurious bathroom with dual vanities and a soaking tub. Additional bedrooms include an ensuite option and generous closet space. Versatile bonus spaces can serve as an office, gym, or play area. A laundry room completes the second floor. The beautifully landscaped yard features a PebbleTec saltwater pool, custom BBQ area, and built-in firepit. The spacious 3-car garage includes epoxy flooring and custom cabinetry. With leased solar panels for efficiency, this home is close to golf courses, trails, and top-rated schools, with easy access to freeways. Welcome home!
$5,299,000
7 Havenhurst Drive Laguna Hills, CA 92679
- Type:
- Single Family
- Sq.Ft.:
- 6,300
- Status:
- Active
- Beds:
- 6
- Lot size:
- 1.09 Acres
- Year built:
- 1999
- Baths:
- 7.00
- MLS#:
- CROC24185465
ADDITIONAL INFORMATION
Interior photos coming soon!! Discover timeless elegance in this grand Weatherly Estate, nestled in the exclusive guard-gated community of Coto De Caza. Spanning 6,300 sqft on a sprawling 47,480 square foot lot, this luxurious property is designed for both entertainment and relaxation. Enjoy breathtaking panoramic views of the picturesque Coto Valley, creating an unrivaled backdrop for your everyday living. The expansive backyard is a private oasis featuring a sparkling pool, spa, cascading waterfall, lanai, BBQ area, and an outdoor sound system—perfect for hosting gatherings or simply soaking in the stunning natural surroundings. Inside, the home boasts custom built-ins throughout, with every detail thoughtfully designed for comfort and style. Entertain guests in the fabulous billiard room, complete with a pub bar and rich wood details that evoke a sophisticated, classic ambiance. The primary suite is a true retreat, offering a spacious sitting area, luxurious en-suite bathroom, and, of course, captivating valley views. With 5 full bedroom suites, a dedicated library, 2 powder rooms, and a 4-car garage, this estate provides ample space for family and guests. Experience luxury, privacy, and comfort in this magnificent estate that defines upscale living in Coto De Caza.
$3,500,000
9 Flagstone Laguna Hills, CA 92679
Open House:
Sunday, 11/17 10:00-12:00AM
- Type:
- Single Family
- Sq.Ft.:
- 4,791
- Status:
- Active
- Beds:
- 5
- Lot size:
- 0.29 Acres
- Year built:
- 2001
- Baths:
- 6.00
- MLS#:
- CROC24153666
ADDITIONAL INFORMATION
Nestled behind the double gates of Oak Knoll Summit, this stately residence sits on a prime corner lot of over a quarter acre, backing directly to the serene Riley Wilderness Park. Perfect for entertaining, the expansive outdoor space includes multiple patios, overhead heaters, a deluxe BBQ center, and a cozy outdoor fireplace. The private pool, complete with a swim-up bar, granite accents, and waterfalls, is fenced for child safety, while a separate spa sits next to a grassy side yard. As you step through the beautiful dual entry doors, you're greeted by a grand formal foyer with soaring ceilings, a sweeping staircase, and an elegant chandelier. The main level boasts a large living room with a fireplace that opens to a formal dining room. The gourmet kitchen is a chef's dream, featuring a huge breakfast bar, banquette seating, professional-grade stainless appliances, a walk-in pantry, a spacious center island with a prep sink, and ample counter space. The adjacent family room is equally impressive with its fireplace and built-in entertainment center spanning almost an entire wall. A guest bedroom with a full bath, along with a half bath, completes the main floor. Upstairs, a second bonus family room offers stunning views, and you'll find three guest bedrooms each with its own ba
$3,500,000
9 Flagstone Coto de Caza, CA 92679
Open House:
Sunday, 11/17 2:00-4:00PM
- Type:
- Single Family
- Sq.Ft.:
- 4,791
- Status:
- Active
- Beds:
- 5
- Lot size:
- 0.29 Acres
- Year built:
- 2001
- Baths:
- 6.00
- MLS#:
- OC24153666
ADDITIONAL INFORMATION
Nestled behind the double gates of Oak Knoll Summit, this stately residence sits on a prime corner lot of over a quarter acre, backing directly to the serene Riley Wilderness Park. Perfect for entertaining, the expansive outdoor space includes multiple patios, overhead heaters, a deluxe BBQ center, and a cozy outdoor fireplace. The private pool, complete with a swim-up bar, granite accents, and waterfalls, is fenced for child safety, while a separate spa sits next to a grassy side yard. As you step through the beautiful dual entry doors, you're greeted by a grand formal foyer with soaring ceilings, a sweeping staircase, and an elegant chandelier. The main level boasts a large living room with a fireplace that opens to a formal dining room. The gourmet kitchen is a chef's dream, featuring a huge breakfast bar, banquette seating, professional-grade stainless appliances, a walk-in pantry, a spacious center island with a prep sink, and ample counter space. The adjacent family room is equally impressive with its fireplace and built-in entertainment center spanning almost an entire wall. A guest bedroom with a full bath, along with a half bath, completes the main floor. Upstairs, a second bonus family room offers stunning views, and you'll find three guest bedrooms each with its own bathroom. The master suite is a luxurious retreat, featuring a cozy fireplace, an additional wall of closets, a spacious walk-in closet, a spa-like bathroom, and breathtaking views to wake up to. The home is freshly painted, brightening the space and giving it a modern feel. The kitchen has been remodeled with a new island, all cabinets have been repainted, and new carpet throughout the home ensures a clean and polished look. The oversized 4-car garage, equipped with built-in cabinets and overhead racks, offers ample storage for any family. This home seamlessly blends elegance, comfort, and function, creating the perfect space for family living and entertaining.
Open House:
Sunday, 11/17 1:00-4:00PM
- Type:
- Single Family
- Sq.Ft.:
- 3,107
- Status:
- Active
- Beds:
- 5
- Lot size:
- 0.14 Acres
- Year built:
- 1997
- Baths:
- 3.00
- MLS#:
- OC24199801
ADDITIONAL INFORMATION
This meticulously cared for pool home is located in the highly sought-after community of Robinson Ranch and boasts spectacular views as far as the eye can see. Enjoy countless hours relaxing or entertaining in the backyard pool and spa, entertaining guests at the BBQ island, complete with BBQ, pizza oven, bar sink, and outdoor fridge, or sitting around the firepit or under the covered patio complete with roller shades, ceiling fan and two heaters, all while enjoying the views. The remodeled kitchen is a chef or baker’s dream with up to four ovens, smart refrigerator, wine fridge, walk in pantry and Butler’s pantry. From the moment you walk through the beautiful double door entry, you are greeted with high ceilings, natural light, beautiful staircase, and Red Oak wood flooring that flows throughout most of downstairs, with decorative tile in kitchen, downstairs bathroom, and laundry room. There is a main-floor bedroom and adjacent bath with step-in shower. The large primary bedroom features a balcony to spend time enjoying the views, and the ensuite bathroom features two separate vanities, step-in shower, soaking tub, and two walk-in closets. The 3-car garage includes a refrigerator, tool bench, Hi-Loft storage racks and wall-mounted storage rails with hooks. In addition, this home has two air conditioning units, tankless water heater, and high-efficiency pool/spa pumps as well as many more features. This home is located on a single-loaded cul-de-sac street. The community offers Junior Olympic-sized pool, spa, wading pool, tot lot, parks, sport court, sport field and is in close proximity to hiking and biking trails, regional parks, golf courses, Rancho Santa Margarita Lake, and award-winning schools.
$2,199,000
16 Douglass Drive Coto de Caza, CA 92679
- Type:
- Single Family
- Sq.Ft.:
- 3,721
- Status:
- Active
- Beds:
- 4
- Lot size:
- 0.19 Acres
- Year built:
- 2001
- Baths:
- 4.00
- MLS#:
- OC24194214
ADDITIONAL INFORMATION
Located in the guard-gated community of Coto de Caza, this inviting home features a rare main-level primary suite and a spacious, private, entertainer’s yard in the popular Valle Vista neighborhood! Welcome home to manicured gardens, a 3-car garage, and an impressive open floor plan with high cathedral ceilings and lots of light, airy atmosphere. Just inside, the entry opens to a formal living and dining space with grand proportions and abundant natural sunlight with high cathedral ceilings. The open-concept family room seamlessly connects to the kitchen and eat-in dining area, creating an ideal space for entertaining and day-to-day relaxation, whether cooking, entertaining or gathering around the fireplace. A beautiful extension to your living area outside, with direct access to the patio and the private & serene backyard. The main-level primary suite affords excellent convenience and accessibility, featuring its own cozy fireplace and primary bathroom. The main level also hosts a private guest bedroom with a full bathroom, laundry with front-loading machines and ample storage, and an office professionally equipped with built-ins. You'll love the kitchen pantry built-ins too with custom slide-out drawers! Upstairs, find a large, versatile bonus room and two additional bedrooms with walk-in closets. Outside in the spacious backyard, enjoy outdoor entertaining in one of the larger lots in the neighborhood, complete with a custom hardscape, built-in BBQ area and seating, and plenty of space for gatherings. There's even room for a pool. All in an excellent location to enjoy the coveted Coto de Caza lifestyle, with golf, tennis, social memberships, club and restaurant, as well as easy access to top local schools and miles of nearby hiking trails. This home offers a perfect blend of comfort, convenience, and community amenities.
$1,799,000
6 Cardiff Trabuco Canyon, CA 92679
- Type:
- Single Family
- Sq.Ft.:
- 3,336
- Status:
- Active
- Beds:
- 4
- Lot size:
- 0.13 Acres
- Year built:
- 1992
- Baths:
- 4.00
- MLS#:
- 24443359
ADDITIONAL INFORMATION
Welcome to 6 Cardiff, located in the prestigious guard-gated community of Dove Canyon. This 4-bed, 3.5-bath, 3,336 sq. ft. home with 3 car garage offers stunning views of the private Dove Canyon Golf Club, perfectly positioned overlooking the 15th green of the Jack Nicklaus Signature Golf Course. As you step inside, the grand living room boasts high vaulted ceilings, fireplace and wet bar and leads to the formal dining room. The spacious family room with fireplace flows seamlessly into the kitchen and breakfast nook, ideal for both daily living and entertaining. The kitchen offers ample counter space, plenty of cabinetry and a layout designed for the home chef. On the main level, a private bedroom suite provides comfort for guests or multi-generational living. Upstairs, the primary suite features a double walk-in closet, floor safe, cozy sitting area with fireplace, balcony with panoramic views and en-suite bath with skylight, double vanity and separate soaking tub & shower. Two additional bedrooms upstairs share a well-appointed bathroom and a spacious office/den provides the flexibility for a fifth bedroom conversion or a quiet home workspace. Whether you're hosting or simply relaxing on the raised patio, the backyard offers a tranquil retreat. Dove Canyon amenities include a Jr. Olympic pool, tennis courts, parks and access to hiking and biking trails. Move-in ready and waiting for your personal touch!
$2,398,000
25 Summerside Coto de Caza, CA 92679
Open House:
Saturday, 11/16 1:00-4:00PM
- Type:
- Single Family
- Sq.Ft.:
- 3,457
- Status:
- Active
- Beds:
- 5
- Lot size:
- 0.25 Acres
- Year built:
- 1989
- Baths:
- 5.00
- MLS#:
- OC24215985
ADDITIONAL INFORMATION
Welcome to the luxurious and exclusive guard-gated community of Coto de Caza! This premium 5-bedroom, 4.5-bathroom home with panoramic views offers a spacious, open floor plan with vaulted ceilings and travertine flooring. The stunning entry leads to a grand living room with a fireplace and an abundance of natural light. The kitchen features stainless-steel appliances, granite countertops, a large center island, and a dining area that overlooks the backyard and pool. Between the family room and kitchen, you'll find a wet bar equipped with a sink and bar stools.The downstairs bedroom, currently used as an office, has double doors and an en-suite bathroom. The luxurious upstairs primary bedroom offers views of the Coto hills and features a retreat seating area with a fireplace, a primary bath with travertine floors, walk-in shower, large soaking tub, dual sink vanity, and an additional makeup vanity. You will find three additional spacious bedrooms upstairs, including one with an en-suite bathroom for added convenience. The entertainer's backyard boasts a large pool, spa, and built-in BBQ. A spacious grassy area provides plenty of room for outdoor dining and play. Enjoy access to the world-class amenities of the Coto de Caza Golf and Racquet Club (optional memberships available), equestrian facilities, hiking trails, and more. With its unparalleled combination of sophistication, comfort, and outdoor living, this home is truly a rare find.

Trabuco Canyon Real Estate
The median home value in Trabuco Canyon, CA is $1,534,300. This is higher than the county median home value of $1,008,200. The national median home value is $338,100. The average price of homes sold in Trabuco Canyon, CA is $1,534,300. Approximately 88.8% of Trabuco Canyon homes are owned, compared to 8.72% rented, while 2.48% are vacant. Trabuco Canyon real estate listings include condos, townhomes, and single family homes for sale. Commercial properties are also available. If you see a property you’re interested in, contact a Trabuco Canyon real estate agent to arrange a tour today!
Trabuco Canyon, California 92679 has a population of 15,873. Trabuco Canyon 92679 is more family-centric than the surrounding county with 36.19% of the households containing married families with children. The county average for households married with children is 34.78%.
The median household income in Trabuco Canyon, California 92679 is $210,990. The median household income for the surrounding county is $100,485 compared to the national median of $69,021. The median age of people living in Trabuco Canyon 92679 is 45.8 years.
Trabuco Canyon Weather
The average high temperature in July is 94.9 degrees, with an average low temperature in January of 40.2 degrees. The average rainfall is approximately 12.5 inches per year, with 0 inches of snow per year.
