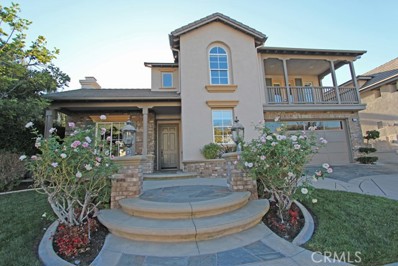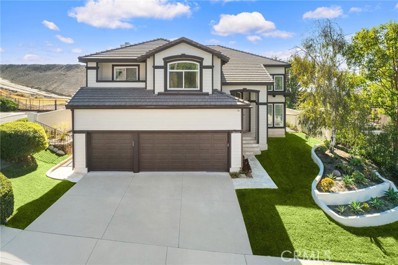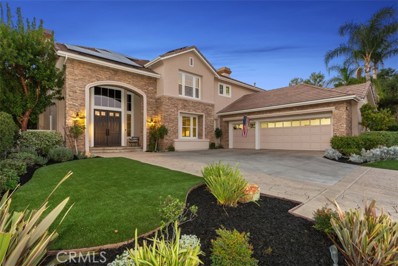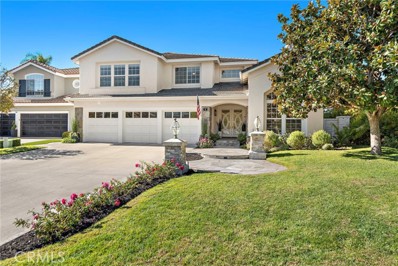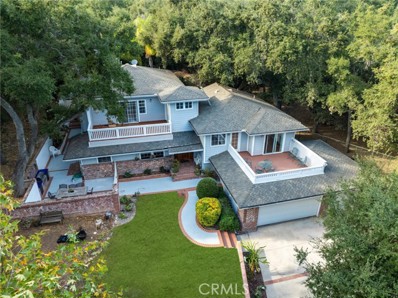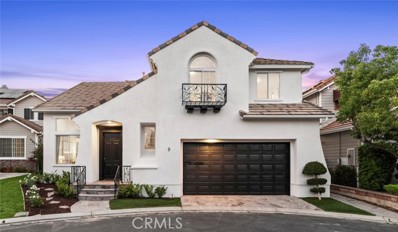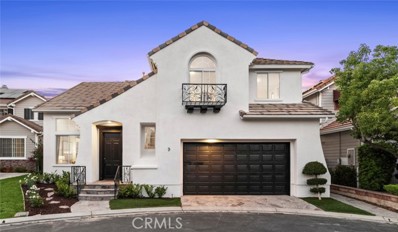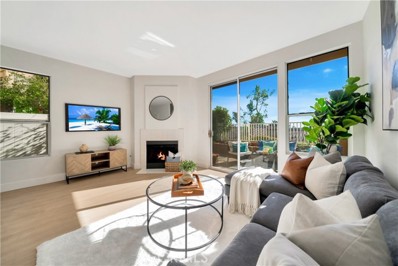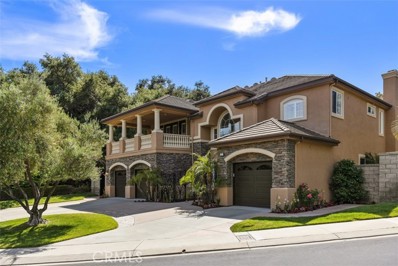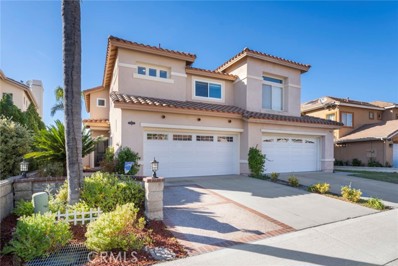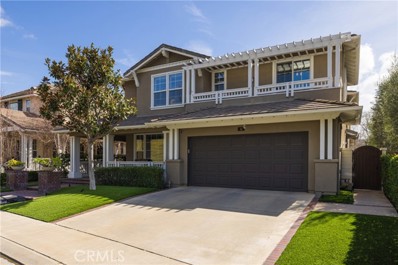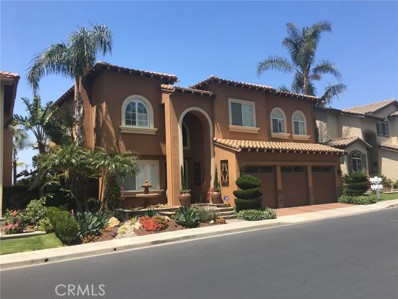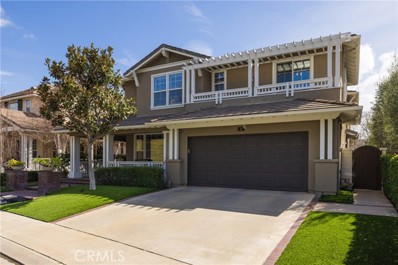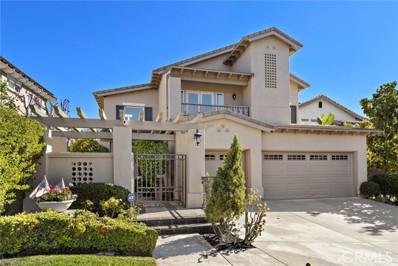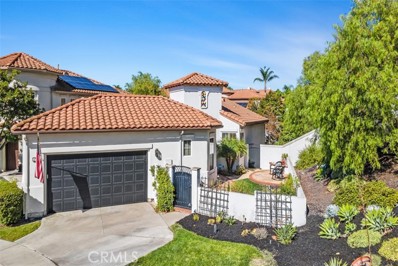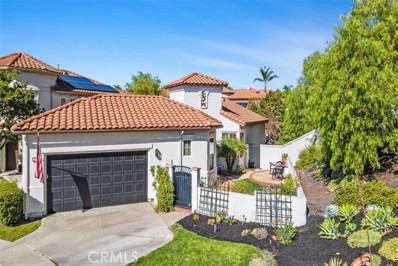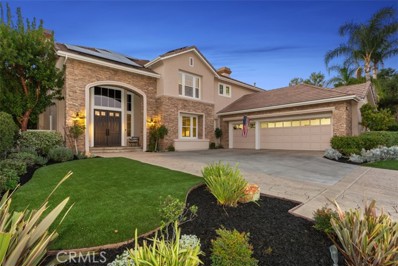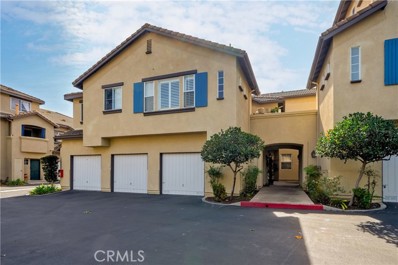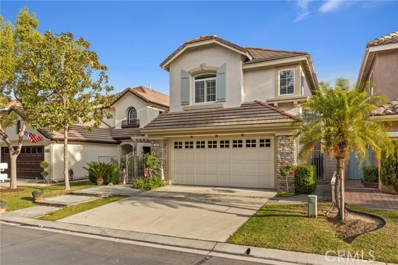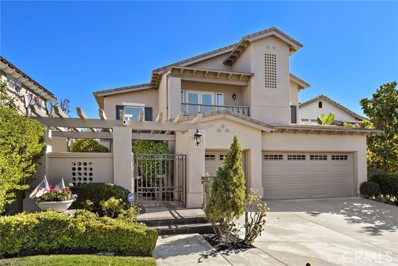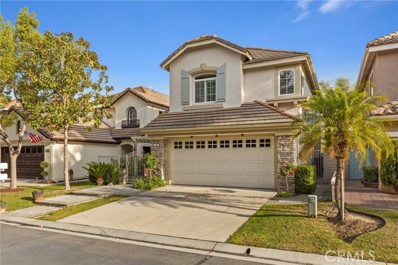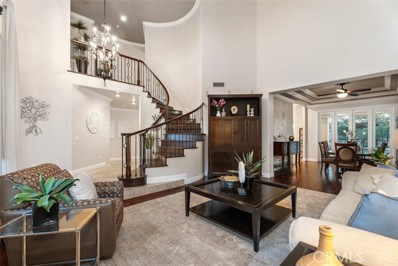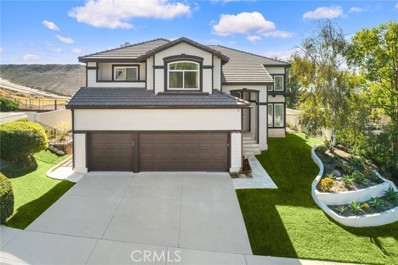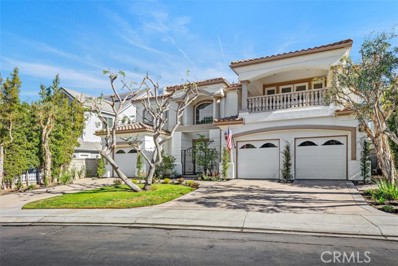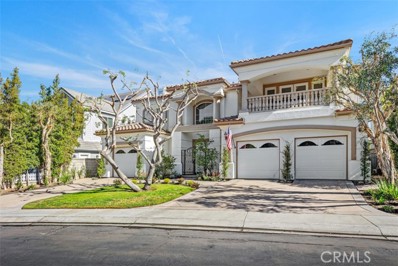Trabuco Canyon CA Homes for Rent
The median home value in Trabuco Canyon, CA is $1,199,500.
This is
higher than
the county median home value of $1,008,200.
The national median home value is $338,100.
The average price of homes sold in Trabuco Canyon, CA is $1,199,500.
Approximately 95.01% of Trabuco Canyon homes are owned,
compared to 4.99% rented, while
0% are vacant.
Trabuco Canyon real estate listings include condos, townhomes, and single family homes for sale.
Commercial properties are also available.
If you see a property you’re interested in, contact a Trabuco Canyon real estate agent to arrange a tour today!
- Type:
- Single Family
- Sq.Ft.:
- 4,223
- Status:
- NEW LISTING
- Beds:
- 4
- Lot size:
- 0.18 Acres
- Year built:
- 2001
- Baths:
- 5.00
- MLS#:
- CROC24227651
ADDITIONAL INFORMATION
The most common, yet one of the most important phrases in the Real Estate industry is LOCATION, LOCATION, LOCATION. Well than 27 Running Brook Dr. meets all 3. Located in the Trabuco Canyon Area, Coto de Caza is one of the most sought-after Golf, Racquet and Equestrian Communities in Orange County. 36 Holes of Championship Golf. A plethora of Tennis/Pickleball Courts and a beautiful clubhouse complete with Men's and Woman's locker rooms. If working out is your thing, located next to the clubhouse is the Spa. Lift weights, Pilates, Yoga and Massages are available. Or just relax, cool off, catch some rays and enjoy beverages Pool side. The Spa has it all. For the Social Experience enjoy Happy Hours and Dinning at the Club. Enjoy outside dinning while overlooking the 18th hole. Memberships available, NOT included with the sale. 27 Running Brook Dr home is located on the highest street, at the end of a Cul de Sac in the Terra Vida Neighborhood, providing not only safety and security but some Awesome West facing views. 3 car Tandem Garage with built in 20-amp circuit for Hybrid vehicle charging. There are 4 total bedrooms. The primary and 2 bedrooms upstairs. The large primary suite is complete with a retreat. The primary bathroom with a sizeable shower, his and hers vanities and walk
Open House:
Saturday, 11/16 9:00-12:00AM
- Type:
- Single Family
- Sq.Ft.:
- 3,150
- Status:
- NEW LISTING
- Beds:
- 5
- Lot size:
- 0.11 Acres
- Year built:
- 1993
- Baths:
- 5.00
- MLS#:
- CROC24226289
ADDITIONAL INFORMATION
Experience breathtaking city lights, mountain views, and stunning sunsets from this exquisitely remodeled, end-unit modern farmhouse. Completely transformed with high-end upgrades, this home redefines luxury living. The meticulous renovations include new flooring, a custom-renovated staircase, fresh interior and exterior paint, all-new cabinetry, and stylish window coverings over new windows. Gorgeous quartz countertops flow throughout, adding elegance at every turn. The gourmet kitchen is a chef's dream, featuring an upgraded range, an oversized island, and a chic tile backsplash, seamlessly connecting to the inviting family room anchored by a striking fireplace. The main floor includes a convenient bedroom with a full bath, perfect for guests or multi-generational living. Upstairs, the en-suite primary bedroom serves as a private retreat, complete with a separate soaking tub, a walk-in shower, and a cozy fireplace. Further enhancing comfort and efficiency, the home boasts new dual A/C units, a furnace, water heater, and recessed lighting throughout. The bathrooms have also been meticulously remodeled with quartz countertops, new cabinetry, and stylish shower heads. Outside, the backyard has been beautifully upgraded with lush landscaping, hardscape design, and a fire pit, creat
$2,749,000
7 Lafayette Lane Laguna Hills, CA 92679
Open House:
Saturday, 11/16 8:00-11:00PM
- Type:
- Single Family
- Sq.Ft.:
- 4,184
- Status:
- NEW LISTING
- Beds:
- 5
- Lot size:
- 0.25 Acres
- Year built:
- 1995
- Baths:
- 5.00
- MLS#:
- CROC24230138
ADDITIONAL INFORMATION
Welcome to 7 Lafayette, an extraordinary residence situated on a tranquil cul-de-sac in the prestigious, guard-gated community of Coto de Caza. Spanning over 4,500 sq. ft. (estimated), this 5-bedroom, 4.5-bathroom home offers an expansive layout designed for luxurious living and seamless entertaining. An oversized driveway and spacious 3-car garage provide ample parking for family and guests alike. Inside, the home’s thoughtful design includes a main-floor bedroom with an ensuite bath, an updated kitchen with a custom pantry, and a generous bonus room on the second floor—perfect as a media room, playroom, or home gym. The open floor plan flows effortlessly from the kitchen and family room to the backyard, where a private oasis awaits. Entertain year-round with a sparkling pool, relaxing spa, and built-in BBQ, all set in a serene and beautifully landscaped setting. The primary suite features a private balcony overlooking the backyard, perfect for morning coffee or evening relaxation. Solar panels add energy efficiency to this elegant home. Nestled in the exclusive community of Coto de Caza, residents enjoy access to unparalleled amenities, including two championship golf courses with a variety of available membership opportunities, a renowned equestrian center, scenic hiking t
$2,350,000
1 Mountain Gate Laguna Hills, CA 92679
Open House:
Saturday, 11/16 6:00-12:00AM
- Type:
- Single Family
- Sq.Ft.:
- 4,000
- Status:
- NEW LISTING
- Beds:
- 6
- Lot size:
- 0.21 Acres
- Year built:
- 1993
- Baths:
- 4.00
- MLS#:
- CROC24220267
ADDITIONAL INFORMATION
Welcome to 1 Mountain Gate, a stunning 6-bedroom home in the coveted Hillsboro neighborhood of Coto de Caza. Nestled on a private cul-de-sac, this meticulously updated home boasts pride of ownership throughout. The light, bright open-concept floor plan features luxury LVP-flooring, soaring ceilings, a custom fireplace, and an upgraded staircase. The gourmet kitchen is a chef's dream, featuring a sleek design with white cabinetry, quartz countertops, and a custom walk-in pantry complete with a wine refrigerator. The kitchen seamlessly connects to a spacious family room and offers access to a tranquil backyard. The home features six spacious bedrooms; the sixth bedroom is currently used as an office without a closet. For added convenience, there’s a private bathroom with a shower located just outside the office. The other downstairs bedroom has an en-suite bath with a shower. Upstairs you will find the primary bedroom with a luxurious remodeled ensuite bathroom with dual-sink vanity, custom shower and tub. The multi-use bonus room is currently used as an additional bedroom with endless possibilities currently with a spacious free-standing closet. The property is situated on a spacious pool-size lot, providing ample privacy and views of the surrounding hills. The oversized three-c
Open House:
Saturday, 11/16 2:00-4:00PM
- Type:
- Single Family
- Sq.Ft.:
- 3,508
- Status:
- NEW LISTING
- Beds:
- 4
- Lot size:
- 0.48 Acres
- Year built:
- 1970
- Baths:
- 4.00
- MLS#:
- OC24233409
ADDITIONAL INFORMATION
This gorgeous custom home truly has it all—from the oversized garages and pull through storage for the car or boat aficionado to multiple outdoor options perfect for entertaining, and a versatile layout ideal for multi-generational living with kitchenette. This stunning residence is tucked away in bucolic Trabuco Canyon. The home features a private wing designed for multi-generational living with 2 bedrooms and an optional third bedroom or a kitchenette area with a sink, refrigerator, washer, dryer, hot plate, and two bathrooms—providing privacy and convenience for family or guests. The multiple decks and patios are perfect for enjoying your morning coffee or sipping a beverage while watching the sunset under the oaks. The expansive finished 4.5-car garage offers abundant room for vehicles, ATVs, boats recreational equipment, or weekend projects. Inside, the open-concept design welcomes you with a spacious great room featuring a raised hearth brick fireplace, a kitchen with a breakfast bar, and a dining area perfect for gatherings. Upstairs, a custom wood staircase leads to the main primary suite and adjacent office/den, highlighted by soaring 10-foot ceilings, a double-sided fireplace, and a private balcony with gorgeous views. The primary suite includes an oversized walk-in closet with sewing/craft room and a luxurious bath with a glass-enclosed shower, dual sinks, and stone countertops. Additional highlights include dual-pane windows, forced air heating and air conditioning, custom crown molding, and a separate laundry room. The beautifully hardscaped, enclosed patios provides ideal space for outdoor entertaining. Located just minutes from shopping, fine dining, cinema, Cooks Corner, O’Neill Regional Park, and the 241 Toll Road, this home offers quick access to shopping, dining, schools, and endless miles of hiking, biking, and horse trails
$1,599,000
9 Creek View Road Laguna Hills, CA 92679
Open House:
Saturday, 11/16 9:00-11:00PM
- Type:
- Single Family
- Sq.Ft.:
- 2,329
- Status:
- NEW LISTING
- Beds:
- 4
- Lot size:
- 0.1 Acres
- Year built:
- 1996
- Baths:
- 3.00
- MLS#:
- CROC24232558
ADDITIONAL INFORMATION
Welcome to 9 Creek View Road, a newly remodeled home in the heart of Coto de Caza. Indulge in the epitome of modern luxury in this completely reimagined contemporary property. Enter a light filled two story foyer overlooking the formal living and dining rooms encased with wainscoting and a plethora of windows. The open concept entertainer’s kitchen is ideal for the culinary adventurer, boasting custom shaker cabinetry with ample storage as well as an oversized quartz waterfall island with bar seating. Climb the staircase to the expansive master suite featuring quartz dual vanity, soaking tub, and sizable walk-in closet. The upper level also includes three additional bedrooms with custom closet built-ins, Jack and Jill bathroom with quartz countertop & shaker cabinetry and a substantial storage closet. Offering an elevated Southern California lifestyle, this spacious backyard showcases a sweeping pergola- perfect for alfresco dining, brand new turf lawn and mature fruit tree garden. Offering a distinctive luxury aesthetic, you will have endless opportunities to entertain friends and family. Come experience all that Coto de Caza has to offer including its award-winning schools, Golf & Racquet Club, sports park, hiking, biking & horse trails, equestrian center and so much more!
$1,599,000
9 Creek View Road Coto de Caza, CA 92679
Open House:
Saturday, 11/16 1:00-3:00PM
- Type:
- Single Family
- Sq.Ft.:
- 2,329
- Status:
- NEW LISTING
- Beds:
- 4
- Lot size:
- 0.1 Acres
- Year built:
- 1996
- Baths:
- 3.00
- MLS#:
- OC24232558
ADDITIONAL INFORMATION
Welcome to 9 Creek View Road, a newly remodeled home in the heart of Coto de Caza. Indulge in the epitome of modern luxury in this completely reimagined contemporary property. Enter a light filled two story foyer overlooking the formal living and dining rooms encased with wainscoting and a plethora of windows. The open concept entertainer’s kitchen is ideal for the culinary adventurer, boasting custom shaker cabinetry with ample storage as well as an oversized quartz waterfall island with bar seating. Climb the staircase to the expansive master suite featuring quartz dual vanity, soaking tub, and sizable walk-in closet. The upper level also includes three additional bedrooms with custom closet built-ins, Jack and Jill bathroom with quartz countertop & shaker cabinetry and a substantial storage closet. Offering an elevated Southern California lifestyle, this spacious backyard showcases a sweeping pergola- perfect for alfresco dining, brand new turf lawn and mature fruit tree garden. Offering a distinctive luxury aesthetic, you will have endless opportunities to entertain friends and family. Come experience all that Coto de Caza has to offer including its award-winning schools, Golf & Racquet Club, sports park, hiking, biking & horse trails, equestrian center and so much more!
Open House:
Saturday, 11/16 12:00-3:00PM
- Type:
- Condo
- Sq.Ft.:
- 1,083
- Status:
- NEW LISTING
- Beds:
- 2
- Year built:
- 1990
- Baths:
- 3.00
- MLS#:
- OC24229842
ADDITIONAL INFORMATION
Welcome to this beautifully remodeled two-bedroom condo, each bedroom featuring an ensuite bathroom, plus an additional half bath. Here, modern elegance meets serene comfort. This move-in-ready home has been updated from top to bottom, with brand-new flooring, stylishly remodeled bathrooms, a kitchen equipped with new appliances, and a new HVAC unit for year-round comfort. Enjoy breathtaking views and stunning sunsets from your windows. The community offers fantastic amenities, including a pool, spa, a charming park, and a small gym for your convenience. Located in a prime area close to top-rated schools, shopping, and restaurants, this condo combines modern convenience with scenic beauty—an ideal retreat to call home. Don’t miss out on this opportunity; you’re going to love it!
$3,300,000
3 Fair Valley Laguna Hills, CA 92679
- Type:
- Single Family
- Sq.Ft.:
- 5,209
- Status:
- NEW LISTING
- Beds:
- 5
- Lot size:
- 0.34 Acres
- Year built:
- 2000
- Baths:
- 7.00
- MLS#:
- CROC24231615
ADDITIONAL INFORMATION
Discover your own private sanctuary in the prestigious Oak View neighborhood of Coto de Caza. Set on over a third of an acre in the guard-gated community, this expansive home offers the perfect balance of seclusion and space for entertaining, with five fully en-suite bedrooms and a resort-style pool yard that feels like a hidden retreat. Enter through the courtyard and the soaring two-story foyer, where a sweeping double staircase beckons upstairs, and a classic Palladian window fills the space with natural light. The open floor plan flows effortlessly from one room to the next, creating an inviting atmosphere for both casual living and formal gatherings. The great room, with its impressive ceiling heights and large windows, overlooks your outdoor oasis, with formal dining and living areas, complete with a cozy fireplace. The gourmet kitchen is designed to inspire, featuring top-quality appliances, granite countertops, and ample storage. Whether you're enjoying a quick bite at the breakfast bar or gathering around the eat-in area for conversation, this space is as functional as it is charming. The open concept continues into the family room, where a second fireplace and rich coffered ceilings create a warm and welcoming ambiance. Also on the main level is a private home office, a
$1,230,000
19551 Dorado Drive Lake Forest, CA 92679
Open House:
Saturday, 11/16 1:00-4:00PM
- Type:
- Single Family
- Sq.Ft.:
- 1,653
- Status:
- NEW LISTING
- Beds:
- 3
- Lot size:
- 0.08 Acres
- Year built:
- 1991
- Baths:
- 3.00
- MLS#:
- OC24231229
ADDITIONAL INFORMATION
COMPLETELY REMODELED PANORAMIC VIEW HOME!!!! Nestled in the wonderful community of Portola Hills this 3 bed 2.5 bath 1563 sq ft home is exquisitely upgraded throughout. PRIDE OF OWNERSHIP AT IT'S BEST!! Walking in the front door you can't help but notice the wonderful vaulted ceilings with all the natural light coming through the windows. As you walk towards the panoramic view,you are greeted with a completely remodeled kitchen and family room, with classic Shaker custom cabinetry, custom quartz countertops, custom fireplace and mantel, a timeless movable Island and all new Bosch/Bertazzoni apppliances. This is a perfect place for entertaining or just having your morning coffee as you look out to your spacious backyard with a spectacular view of the city lights. Going upstairs to the master bedroom you have another gorgeous view!!! All bathrooms have been remodeled. The secondary bedrooms are spacious with new carpet, fresh paint, ceiling fans and new dual paned windows. New Garage door, New tankless water heater, New HVAC/Furnace, all New Anlin dual paned windows throughout, New front door and slider, all new 100% waterproof 8"wide Lvp flooring(downstairs). New Berber carpet upstairs This beautiful home has also been completely re-piped with PEX and has a new HALO Whole home water system, freshly painted inside and out. Ceiling fans in every room,, New drip systems for planters front and back..This home is Totally turnkey. Low HOA, Low taxes , No mello roos, HOA amenities include, club house, Olympic size pool, spa, gym, tennis, basketball and volley ball courts, play ground ,bbq area. close to concourse park and just steps away from many hiking and biking trails. Close to award winning Portola Hills Elementary
$2,149,000
46 Vela Court Coto de Caza, CA 92679
- Type:
- Single Family
- Sq.Ft.:
- 3,379
- Status:
- NEW LISTING
- Beds:
- 4
- Lot size:
- 0.14 Acres
- Year built:
- 2000
- Baths:
- 5.00
- MLS#:
- SR24231334
ADDITIONAL INFORMATION
Welcome to 46 Vela Court! Immaculate 4-bedroom, 5-bath residence plus office in the prestigious gated community of Coto de Caza in the Crooked Oak tract. Recently updated with exquisite wood flooring, kitchen, and bathrooms. Enjoy the luxury of a single-loaded street from the serene front porch, providing privacy and tranquility. This home boasts paid solar, brand-new tankless water heater, water filtration system, and a water softening system for added convenience and sustainability. The spacious primary features a sitting area, fireplace, and dual walk-in closets! Each bedroom includes an ensuite bathroom, which is rare find! Relax in the salt water pool while taking in the serene views of the reserve area behind the property. Ideal for entertaining, the elevated seating around the BBQ island, covered patio with built-in heaters is truly an oasis. 3-car tandem garage offers plenty of storage and epoxy flooring. Experience upscale, turnkey living at its finest in this stunning Coto de Caza retreat!
- Type:
- Single Family
- Sq.Ft.:
- 4,109
- Status:
- NEW LISTING
- Beds:
- 5
- Lot size:
- 0.12 Acres
- Year built:
- 1993
- Baths:
- 4.00
- MLS#:
- OC24231245
ADDITIONAL INFORMATION
Professional Photos coming soon! Welcome to 33 Golf Ridge, an exquisite residence in the highly sought-after Dove Canyon community. This stunning 5-bedroom, 3.5 bathroom, plus loft home offers an open and airy floorplan, designed for both everyday living and entertaining. The gourmet kitchen, equipped with high-end Dacor and GE Monogram appliances, including a built-in steamer and food scale double oven, is a chef’s dream. The home's interior features custom wrought iron accents and five fireplaces for cozy evenings. Additionally, the home is equipped with smart home technology, including Nest thermostats, a water softener system, and a security system with front and rear cameras. Breathtaking panoramic views of the championship Jack Nicklaus signature golf course with dining, wine room, gym and surrounding mountains create a serene backdrop, visible from nearly every room in the home. Step inside to discover a seamless flow between the spacious living areas, perfect for hosting family and friends. The main living spaces transition effortlessly to a private backyard oasis, where you can relax and enjoy the beauty of the landscape. Nestled in the prestigious Dove Canyon community, this home provides access to the finest amenities, association pool & spa, lighted tennis and pickleball courts, scenic parks, and walking trails. This is more than just a home, it's a lifestyle. Whether you're an avid golfer, tennis enthusiast, or simply someone who appreciates the best of Orange County living, this property offers it all. Show and Sell! Don't miss your chance to own a piece of this exclusive community with its unrivaled views and luxury living.
$2,149,000
46 Vela Court Laguna Hills, CA 92679
- Type:
- Single Family
- Sq.Ft.:
- 3,379
- Status:
- NEW LISTING
- Beds:
- 4
- Lot size:
- 0.14 Acres
- Year built:
- 2000
- Baths:
- 5.00
- MLS#:
- CRSR24231334
ADDITIONAL INFORMATION
Welcome to 46 Vela Court! Immaculate 4-bedroom, 5-bath residence plus office in the prestigious gated community of Coto de Caza in the Crooked Oak tract. Recently updated with exquisite wood flooring, kitchen, and bathrooms. Enjoy the luxury of a single-loaded street from the serene front porch, providing privacy and tranquility. This home boasts paid solar, brand-new tankless water heater, water filtration system, and a water softening system for added convenience and sustainability. The spacious primary features a sitting area, fireplace, and dual walk-in closets! Each bedroom includes an ensuite bathroom, which is rare find! Relax in the salt water pool while taking in the serene views of the reserve area behind the property. Ideal for entertaining, the elevated seating around the BBQ island, covered patio with built-in heaters is truly an oasis. 3-car tandem garage offers plenty of storage and epoxy flooring. Experience upscale, turnkey living at its finest in this stunning Coto de Caza retreat!
$2,333,000
18 Meritage Laguna Hills, CA 92679
- Type:
- Single Family
- Sq.Ft.:
- 3,343
- Status:
- NEW LISTING
- Beds:
- 4
- Lot size:
- 0.13 Acres
- Year built:
- 1991
- Baths:
- 4.00
- MLS#:
- CROC24228753
ADDITIONAL INFORMATION
If you are looking for a home on a quiet Cul de sac with a golf course view, look no further. Once you enter the gated courtyard and pass through the custom beveled door, your eyes take in all the light and openness of this gorgeous home. From the custom tile entry to the beautiful hardwood floors on the main level. The spacious Living Room offers 2 story ceilings along with a custom fireplace; the large family room is open to the kitchen, offering a sit-down bar area and a built cabinet for your TV.; once in the kitchen you can enjoy meals in the cozy breakfast nook and admire the view of the golf course. The backyard is next to the 16th hole par 3 golf course at the ladies Tee. The updated kitchen offers a large island, built in refrigerator, double oven, walk in pantry and built in desk. There is a separate dining room for the nights you want to entertain, Just down the hall is a guest bedroom with a full bath as well as a separate powder room. Once upstairs, you’ll find a beautiful Primary Suite, with its own retreat that comes with another fireplace and a balcony overlooking the golf course where you can sit and drink your morning coffee. This spacious bedroom also has great views of the golf course. The huge adjoining bathroom offers a soaking tub, walk in shower, two sep
$1,425,000
7 Cornell Court Coto de Caza, CA 92679
Open House:
Saturday, 11/16 1:00-4:00PM
- Type:
- Single Family
- Sq.Ft.:
- 1,748
- Status:
- Active
- Beds:
- 3
- Lot size:
- 0.22 Acres
- Year built:
- 1997
- Baths:
- 2.00
- MLS#:
- OC24230367
ADDITIONAL INFORMATION
Finally a single level detached home! This private location is superb, close to Oso Gate, so easy in and out access. Oversized lot is located at end of a cul de sac, with a private courtyard. Rear yard has large patio with inground spa with stone waterfall and built in outdoor gas firepit. very unique this home also has a large side lawn, perfect for pets , children or the avid gardener. Interior of home features 3 bedroom and 2 baths. Primary bath has been highly upgraded with marble (quartz-like) counters, soaking tub and large walk in shower, top of the line appointments! Wood flooring, dual pane windows and plantation shutters throughout are some of the many upgrades. Coto De Caza Golf and Racquet Club is walking distance and can easily be joined to enjoy golf, tennis , wellness center , restaurant atc.
$1,425,000
7 Cornell Court Laguna Hills, CA 92679
Open House:
Saturday, 11/16 9:00-12:00AM
- Type:
- Single Family
- Sq.Ft.:
- 1,748
- Status:
- Active
- Beds:
- 3
- Lot size:
- 0.22 Acres
- Year built:
- 1997
- Baths:
- 2.00
- MLS#:
- CROC24230367
ADDITIONAL INFORMATION
Finally a single level detached home! This private location is superb, close to Oso Gate, so easy in and out access. Oversized lot is located at end of a cul de sac, with a private courtyard. Rear yard has large patio with inground spa with stone waterfall and built in outdoor gas firepit. very unique this home also has a large side lawn, perfect for pets , children or the avid gardener. Interior of home features 3 bedroom and 2 baths. Primary bath has been highly upgraded with marble (quartz-like) counters, soaking tub and large walk in shower, top of the line appointments! Wood flooring, dual pane windows and plantation shutters throughout are some of the many upgrades. Coto De Caza Golf and Racquet Club is walking distance and can easily be joined to enjoy golf, tennis , wellness center , restaurant atc.
$2,749,000
7 Lafayette Lane Coto de Caza, CA 92679
Open House:
Saturday, 11/16 12:00-3:00PM
- Type:
- Single Family
- Sq.Ft.:
- 4,184
- Status:
- Active
- Beds:
- 5
- Lot size:
- 0.25 Acres
- Year built:
- 1995
- Baths:
- 5.00
- MLS#:
- OC24230138
ADDITIONAL INFORMATION
Welcome to 7 Lafayette, an extraordinary residence situated on a tranquil cul-de-sac in the prestigious, guard-gated community of Coto de Caza. Spanning over 4,500 sq. ft. (estimated), this 5-bedroom, 4.5-bathroom home offers an expansive layout designed for luxurious living and seamless entertaining. An oversized driveway and spacious 3-car garage provide ample parking for family and guests alike. Inside, the home’s thoughtful design includes a main-floor bedroom with an ensuite bath, an updated kitchen with a custom pantry, and a generous bonus room on the second floor—perfect as a media room, playroom, or home gym. The open floor plan flows effortlessly from the kitchen and family room to the backyard, where a private oasis awaits. Entertain year-round with a sparkling pool, relaxing spa, and built-in BBQ, all set in a serene and beautifully landscaped setting. The primary suite features a private balcony overlooking the backyard, perfect for morning coffee or evening relaxation. Solar panels add energy efficiency to this elegant home. Nestled in the exclusive community of Coto de Caza, residents enjoy access to unparalleled amenities, including two championship golf courses with a variety of available membership opportunities, a renowned equestrian center, scenic hiking trails, and a family-friendly sports park. With private club facilities and 24-hour gated security, this neighborhood offers resort-style living just minutes from Orange County’s top shopping, dining, and entertainment. Don’t miss the opportunity to experience luxury living in one of Southern California’s most exclusive communities!
- Type:
- Condo
- Sq.Ft.:
- 1,000
- Status:
- Active
- Beds:
- 2
- Year built:
- 1997
- Baths:
- 3.00
- MLS#:
- LG24229820
ADDITIONAL INFORMATION
Beautiful mountain views surrounded by hills, hiking trails, parks, playgrounds. This home is your personal tranquil hideaway. Located in the highly sought-after Dakota neighborhood of the Wagon Wheel Community. Enjoy a remodeled kitchen that opens up to a brightly lit great room with an elegant cut stone fireplace. This home has a large garage with built-in cabinetry for extra storage space. You will love the back yard with a built-in Barbecue, gas side burner, and fridge. Don't miss this great opportunity!
$1,545,000
110 Dornoch Way Laguna Hills, CA 92679
Open House:
Saturday, 11/16 7:00-10:00PM
- Type:
- Single Family
- Sq.Ft.:
- 2,064
- Status:
- Active
- Beds:
- 4
- Lot size:
- 0.09 Acres
- Year built:
- 1996
- Baths:
- 3.00
- MLS#:
- CROC24229118
ADDITIONAL INFORMATION
Beautiful panoramic golf course views! This home is a must see. Highly desirable single-loaded, cul-de-sac street location. As you enter the home you are greeted by newly refinished hardwood flooring entry and spacious formal living room. You'll find a formal dining room with space for a table for 10. As you walk toward the rear of the home, there's a lovely family room with lots of windows to take in the view. There's a fireplace, audio cabinet, built-in wine fridge and plenty of space for your sectional sofa. A cozy breakfast nook sits next to the family room with double French doors leading to the rear patio. These doors offer the convenience of automatic window shades. The kitchen is amazing with new quartz countertops, white cabinetry with under-cabinet lighting. Slide out drawers in the pantry cabinet deliver ultra convenience to this space. You'll find a brand new LG oven, gently used cooktop, microwave, and refrigerator (all included). A new stainless steel single-basin sink rounds out this amazing kitchen. The patio features a built-in BBQ island, dining/seating area, and space for lounge chairs. The patio cover provides shade to part of the patio and the family room. Down the hallway to the garage you have a true laundry room and remodeled half-bathroom. Upstairs are 4
$2,333,000
18 Meritage Coto de Caza, CA 92679
- Type:
- Single Family
- Sq.Ft.:
- 3,343
- Status:
- Active
- Beds:
- 4
- Lot size:
- 0.13 Acres
- Year built:
- 1991
- Baths:
- 4.00
- MLS#:
- OC24228753
ADDITIONAL INFORMATION
If you are looking for a home on a quiet Cul de sac with a golf course view, look no further. Once you enter the gated courtyard and pass through the custom beveled door, your eyes take in all the light and openness of this gorgeous home. From the custom tile entry to the beautiful hardwood floors on the main level. The spacious Living Room offers 2 story ceilings along with a custom fireplace; the large family room is open to the kitchen, offering a sit-down bar area and a built cabinet for your TV.; once in the kitchen you can enjoy meals in the cozy breakfast nook and admire the view of the golf course. The backyard is next to the 16th hole par 3 golf course at the ladies Tee. The updated kitchen offers a large island, built in refrigerator, double oven, walk in pantry and built in desk. There is a separate dining room for the nights you want to entertain, Just down the hall is a guest bedroom with a full bath as well as a separate powder room. Once upstairs, you’ll find a beautiful Primary Suite, with its own retreat that comes with another fireplace and a balcony overlooking the golf course where you can sit and drink your morning coffee. This spacious bedroom also has great views of the golf course. The huge adjoining bathroom offers a soaking tub, walk in shower, two separate vanities and a very large walk in closet. There are 2 secondary bedrooms, one with French Doors & a balcony and a full, remodeled bath just down the hall, so plenty of room for everyone! All of that said, this home has recently been completely RE-PIPED and REPAINTED inside & out! On top of that, you will have a SOLAR PANELLED home completely PAID for, not leased! This community offers many trails, options to join the Coto De Caza country club and the peace of mind with 2 guarded gates.
$1,545,000
110 Dornoch Way Coto de Caza, CA 92679
Open House:
Saturday, 11/16 11:00-2:00PM
- Type:
- Single Family
- Sq.Ft.:
- 2,064
- Status:
- Active
- Beds:
- 4
- Lot size:
- 0.09 Acres
- Year built:
- 1996
- Baths:
- 3.00
- MLS#:
- OC24229118
ADDITIONAL INFORMATION
Beautiful panoramic golf course views! This home is a must see. Highly desirable single-loaded, cul-de-sac street location. As you enter the home you are greeted by newly refinished hardwood flooring entry and spacious formal living room. You'll find a formal dining room with space for a table for 10. As you walk toward the rear of the home, there's a lovely family room with lots of windows to take in the view. There's a fireplace, audio cabinet, built-in wine fridge and plenty of space for your sectional sofa. A cozy breakfast nook sits next to the family room with double French doors leading to the rear patio. These doors offer the convenience of automatic window shades. The kitchen is amazing with new quartz countertops, white cabinetry with under-cabinet lighting. Slide out drawers in the pantry cabinet deliver ultra convenience to this space. You'll find a brand new LG oven, gently used cooktop, microwave, and refrigerator (all included). A new stainless steel single-basin sink rounds out this amazing kitchen. The patio features a built-in BBQ island, dining/seating area, and space for lounge chairs. The patio cover provides shade to part of the patio and the family room. Down the hallway to the garage you have a true laundry room and remodeled half-bathroom. Upstairs are 4 bedrooms, 2 of which have walk-in closets. As you walk into the primary suite you are again greeted with amazing views. The remodeled primary bathroom has a separate shower and tub. Open sky expansive sunrise views of the third fairway of the Coto golf course and the small lake are amazing! Coto De Caza is a guard-gated community in the hills of South Orange County known for its huge estates, golf course, equestrian center, and overall beauty. Nearby schools are excellent and shopping conveniences are just minutes away. 20 minute drive to Irvine via the 241 toll road brings Coto close to just about everything. Even Dana Point and Laguna Beach are less than 30 minutes away. Come see this lovely home and experience the beauty and exclusivity of Coto De Caza.
$2,279,000
11 Kennedy Court Laguna Hills, CA 92679
- Type:
- Single Family
- Sq.Ft.:
- 3,543
- Status:
- Active
- Beds:
- 5
- Lot size:
- 0.15 Acres
- Year built:
- 1997
- Baths:
- 5.00
- MLS#:
- CROC24223007
ADDITIONAL INFORMATION
Welcome to 11 Kennedy Court, a stunning residence nestled in the prestigious gated community of Coto de Caza. Beautifully updated with a blend of modern convenience and timeless luxury, this 5-bedroom home offers an exceptional living experience. Every inch of the interior has been thoughtfully crafted with elegant details and a modern design aesthetic that exudes sophistication. Step into a flowing floorplan thoughtfully designed to meet the needs of the most discerning buyer, offering the perfect balance of style, comfort, and versatility. Each of the five bedrooms is generously proportioned, offering comfort and space for all. A particularly noteworthy feature is the main-floor bedroom with its own ensuite, ideal for guests or multi-generational family living. Step outside to discover the home’s equally impressive outdoor spaces. Enjoy alfresco dining on a large deck equipped with a built-in grill, making it perfect for summer barbecues and outdoor gatherings. The private in-ground spa offers a serene retreat for relaxation, embodying an entertainer's dream right in your backyard. The charming brick front porch provides a warm and inviting first impression, a perfect spot to unwind and enjoy the tranquil surroundings. Additional features include a spacious 3-car garage, offe
$2,180,000
28662 Malabar Road Lake Forest, CA 92679
- Type:
- Single Family
- Sq.Ft.:
- 3,150
- Status:
- Active
- Beds:
- 5
- Lot size:
- 0.11 Acres
- Year built:
- 1993
- Baths:
- 5.00
- MLS#:
- OC24226289
ADDITIONAL INFORMATION
Experience breathtaking city lights, mountain views, and stunning sunsets from this exquisitely remodeled, end-unit modern farmhouse. Completely transformed with high-end upgrades, this home redefines luxury living. The meticulous renovations include new flooring, a custom-renovated staircase, fresh interior and exterior paint, all-new cabinetry, and stylish window coverings over new windows. Gorgeous quartz countertops flow throughout, adding elegance at every turn. The gourmet kitchen is a chef's dream, featuring an upgraded range, an oversized island, and a chic tile backsplash, seamlessly connecting to the inviting family room anchored by a striking fireplace. The main floor includes a convenient bedroom with a full bath, perfect for guests or multi-generational living. Upstairs, the en-suite primary bedroom serves as a private retreat, complete with a separate soaking tub, a walk-in shower, and a cozy fireplace. Further enhancing comfort and efficiency, the home boasts new dual A/C units, a furnace, water heater, and recessed lighting throughout. The bathrooms have also been meticulously remodeled with quartz countertops, new cabinetry, and stylish shower heads. Outside, the backyard has been beautifully upgraded with lush landscaping, hardscape design, and a fire pit, creating an ideal space for relaxation and entertaining. With no Mello-Roos tax and low HOA fees, this residence offers the pinnacle of luxurious, hassle-free living. Don’t miss the chance to call this spectacular home yours!
$3,299,000
4 Tortoise Shell Coto de Caza, CA 92679
- Type:
- Single Family
- Sq.Ft.:
- 5,211
- Status:
- Active
- Beds:
- 7
- Lot size:
- 0.19 Acres
- Year built:
- 2001
- Baths:
- 6.00
- MLS#:
- OC24225535
ADDITIONAL INFORMATION
Indulge in the ultimate luxury lifestyle at this highly upgraded home in the guard-gated community of Coto de Caza. From its serene canyon vistas to its meticulously crafted resort-style backyard with pool and spa, every element of this property in the desirable Oak View neighborhood exudes comfort and sophistication. Enter inside to a dramatic two-story foyer with sweeping double staircases. Gleaming travertine tile leads into your formal entertaining spaces, with a bright, inviting living room and spacious dining room ready for your next gathering. The custom kitchen is a home chef’s dream, boasting top-quality cabinets, granite countertops, and high-end stainless appliances, including double ovens and a 6-burner cooktop. The huge center island with a built-in icemaker is ideal for socializing and casual bites, with an open-concept flowing into the family room with a cozy fireplace and entertainment center. There is also an entertainment bar area with wine refrigerator. Sliding doors beckon you to the completely reimagined backyard oasis, where a newer pool and spa, sun-kissed paver patio, stone hardscape, waterfalls, and fire features await. The outdoor kitchen and bar is fully equipped with a wood-burning pizza oven, Lynx BBQ, refrigerator, sink, and burners, making al fresco dining and entertaining a breeze. Lined with fruit trees and privacy walls, this resort-style haven is the ultimate escape. Back inside, the main level hosts a versatile office/bedroom with access to the 1-car garage, a guest suite with private full bath, powder room, and laundry room that opens to the 2-car garage. Upstairs, upgraded hardwood floors lead to a light-filled sitting area and six bedrooms. The primary suite features a generous sitting area and spa-like bath with soaking tub, walk-in shower, and large walk-in closet with custom organizers. Two more ensuite bedrooms, one with a private balcony and three secondary bedrooms with a full hall bath complete this level. Three total garage spaces feature upgraded epoxy floors and tons of storage with built-in cabinets and storage racks. Additional upgrades include a whole-house fan, closet organizers, recessed bedroom lighting, upgraded ceiling fans, and replaced sliding doors. Nestled on a tranquil South Coto cul-de-sac street, this property combines elegant design with luxurious amenities inside and out. Welcome home!
$3,299,000
4 Tortoise Shell Laguna Hills, CA 92679
- Type:
- Single Family
- Sq.Ft.:
- 5,211
- Status:
- Active
- Beds:
- 7
- Lot size:
- 0.19 Acres
- Year built:
- 2001
- Baths:
- 6.00
- MLS#:
- CROC24225535
ADDITIONAL INFORMATION
Indulge in the ultimate luxury lifestyle at this highly upgraded home in the guard-gated community of Coto de Caza. From its serene canyon vistas to its meticulously crafted resort-style backyard with pool and spa, every element of this property in the desirable Oak View neighborhood exudes comfort and sophistication. Enter inside to a dramatic two-story foyer with sweeping double staircases. Gleaming travertine tile leads into your formal entertaining spaces, with a bright, inviting living room and spacious dining room ready for your next gathering. The custom kitchen is a home chef’s dream, boasting top-quality cabinets, granite countertops, and high-end stainless appliances, including double ovens and a 6-burner cooktop. The huge center island with a built-in icemaker is ideal for socializing and casual bites, with an open-concept flowing into the family room with a cozy fireplace and entertainment center. There is also an entertainment bar area with wine refrigerator. Sliding doors beckon you to the completely reimagined backyard oasis, where a newer pool and spa, sun-kissed paver patio, stone hardscape, waterfalls, and fire features await. The outdoor kitchen and bar is fully equipped with a wood-burning pizza oven, Lynx BBQ, refrigerator, sink, and burners, making al fres

