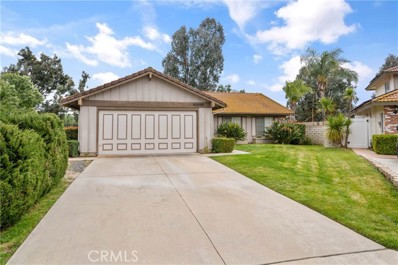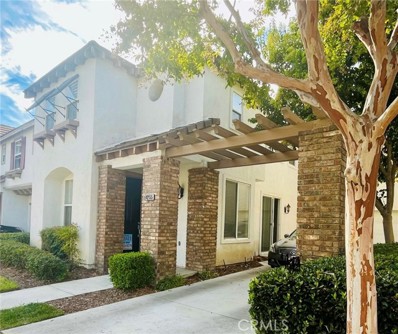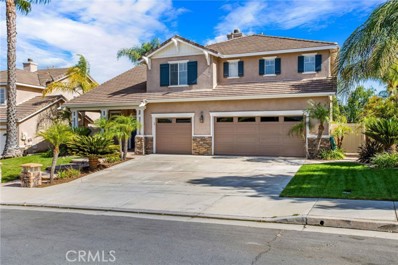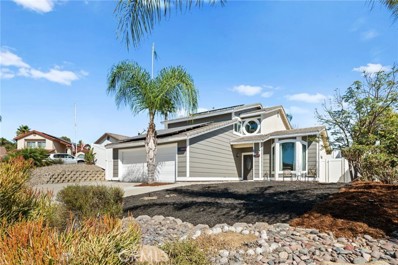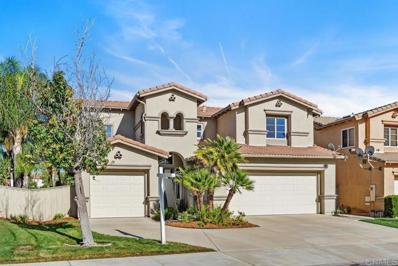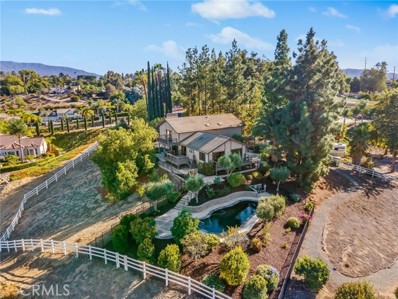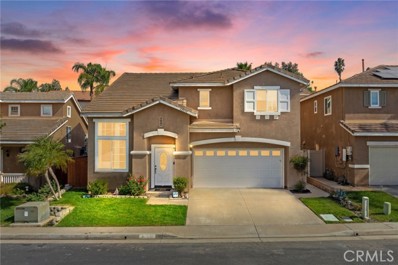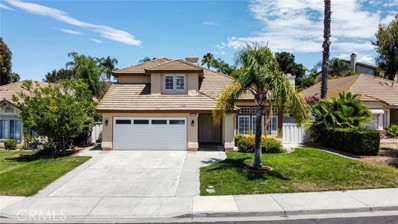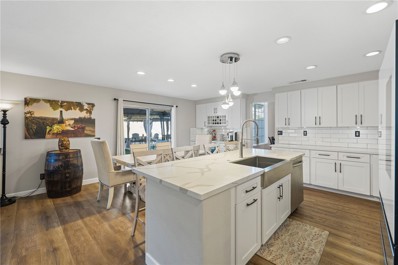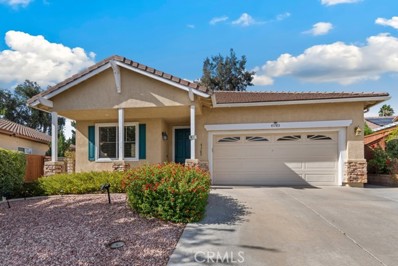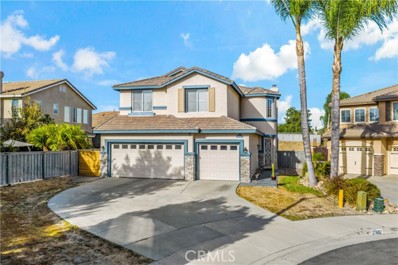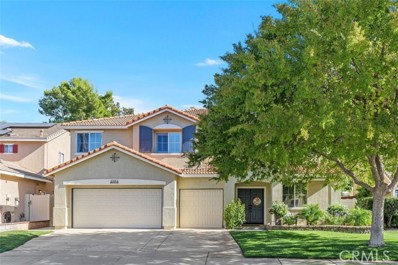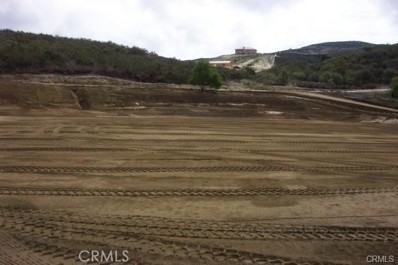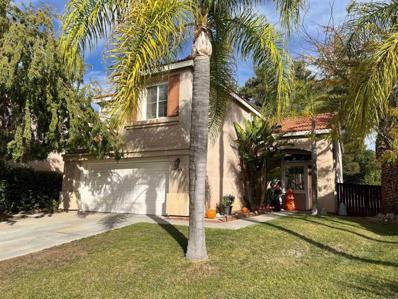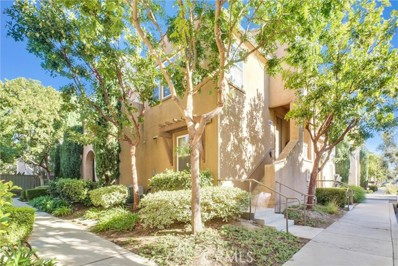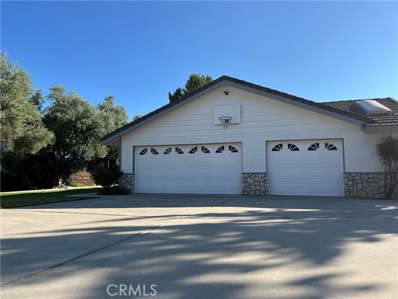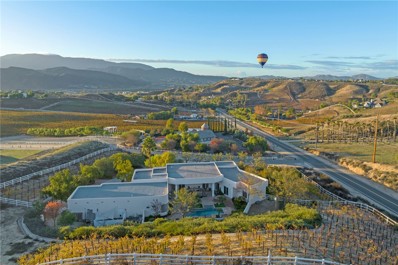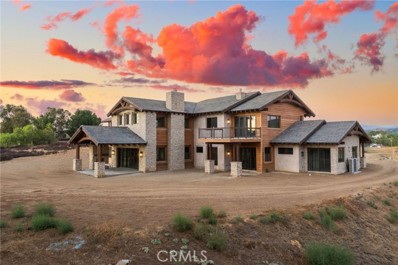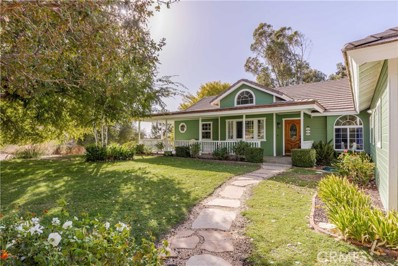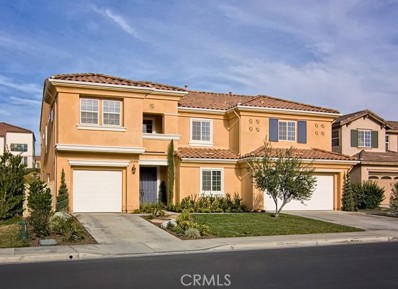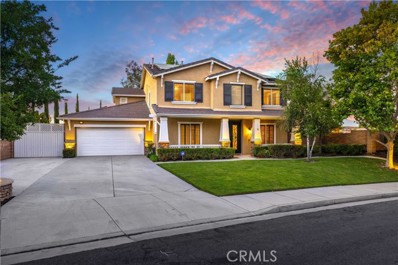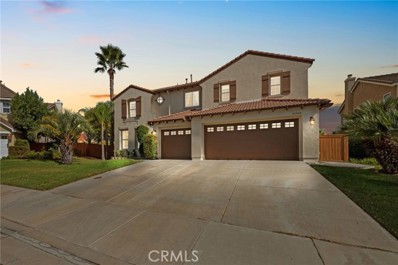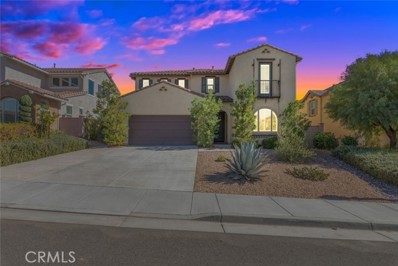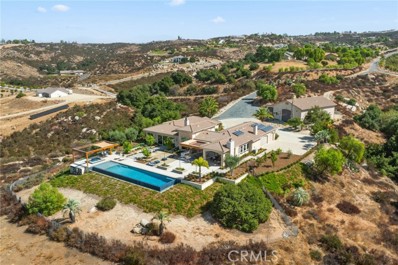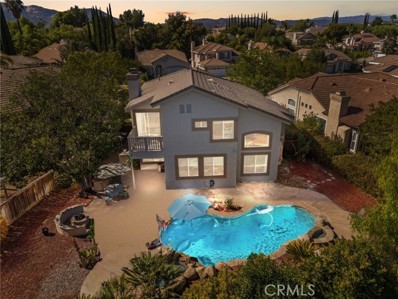Temecula CA Homes for Rent
- Type:
- Single Family
- Sq.Ft.:
- 1,444
- Status:
- Active
- Beds:
- 3
- Lot size:
- 0.62 Acres
- Year built:
- 1986
- Baths:
- 2.00
- MLS#:
- OC24221180
ADDITIONAL INFORMATION
- Type:
- Single Family
- Sq.Ft.:
- 1,985
- Status:
- Active
- Beds:
- 4
- Lot size:
- 0.07 Acres
- Year built:
- 2001
- Baths:
- 3.00
- MLS#:
- TR24221458
ADDITIONAL INFORMATION
Well-maintain home ready to move in in the gated community of Sycamore Creek in the heart of Temecula. This charming 4 bedroom, 2.5 bathroom home offers comfort, convenience and elegance. Main floor boasts a spacious living room, a kitchen with island seating, a dining area, a cozy family room with a fireplace and a half bathroom. Ascend upstairs to find a large master suite with a private bathroom and a large walk-in closet; three generously-sized bedrooms, a hallway full bathroom, a laundry room with ample storage cabinets, and a spacious hall way for you to add desks for study or kid's entertainments to. Attached two car garage with direct access, private drive way for additional parking, backyard with patio. Community amenities include security gate, pool, play yard and front landscape maintenance. Freeways, Schools, shopping, restaurants and many other amenities and services are within minutes of drive. More photos to come.
$839,000
33391 Nicholas Temecula, CA 92592
- Type:
- Single Family
- Sq.Ft.:
- 2,931
- Status:
- Active
- Beds:
- 4
- Lot size:
- 0.19 Acres
- Year built:
- 2000
- Baths:
- 3.00
- MLS#:
- SW24218767
ADDITIONAL INFORMATION
Welcome to your dream home in the highly sought-after Crowne Hill community! The home boasts newly remodeled tile flooring throughout, new AC unit, whole house fan and solar panels to help keep your electric bill low. The heart of this home is the open-concept kitchen, seamlessly flowing into the family room. Enjoy cooking and entertaining while taking in views of your lush backyard, ideal for gatherings or peaceful evenings at home. Step outside to discover a beautifully landscaped yard featuring newly upgraded vinyl fencing and mature landscaping. Plus, the built-in BBQ makes for a perfect place to cook and entertain or enjoy beautiful Temecula evenings. The home has spacious bedrooms with the highlight being the luxurious primary suite. The primary suite features its own private deck—perfect for morning coffee or evening sunsets. Along with a beautifully remodeled en-suite bathroom is a true sanctuary, complete with walk-in shower, a freestanding soaking tub, dual sinks, and a generous and customized walk-in closet. Located in south Temecula just minutes from Temecula Wine Country, restaurants, shopping and entertainment. Crowne Hill has parks, walking trails, dog parks and located close to Crowne Hill Elementary. Don’t miss your chance to make it yours!
- Type:
- Single Family
- Sq.Ft.:
- 1,846
- Status:
- Active
- Beds:
- 4
- Lot size:
- 0.22 Acres
- Year built:
- 1987
- Baths:
- 3.00
- MLS#:
- CRSW24212725
ADDITIONAL INFORMATION
Located at the End of a Cul-De-Sac, with a Huge Lot, Above-Ground Pool, Putting Green, Low Taxes, and No HOA! Welcome to 41682 Chablis Ct, a stunning 4-bedroom, 3-bathroom home featuring a downstairs bathroom with a walk-in shower near the first-floor bedroom and two full bathrooms upstairs. Situated at the end of a cul-de-sac in Temecula, this property sits on a spacious 9,583 sqft lot, perfect for outdoor enthusiasts. The backyard offers an above-ground pool and a private golf putting green—ideal for relaxation and entertainment. Located in a highly desirable area of Temecula, this home is close to shopping, dining, and the renowned Temecula wineries. Upon entering, you’re greeted by high ceilings and an open living and dining area, while the beautifully remodeled kitchen flows seamlessly into the open floor plan, creating a warm, inviting atmosphere for family gatherings. With one bedroom conveniently located downstairs next to the bathroom with a walk-in shower, this home provides flexible living options for guests or family members. Upstairs, the spacious master bedroom features two closets, offering ample storage, while the additional upstairs bedrooms share a Jack-and-Jill bathroom, ensuring both convenience and privacy. A new AC unit was installed in July 2020, provid
- Type:
- Single Family
- Sq.Ft.:
- 2,383
- Status:
- Active
- Beds:
- 3
- Lot size:
- 0.2 Acres
- Year built:
- 1998
- Baths:
- 3.00
- MLS#:
- NDP2409471
ADDITIONAL INFORMATION
Experience this beautifully renovated home overlooking the scenic 11th green of the Redhawk Golf Course. This property offers the convenience of walking to Helen Hunt Jackson Elementary School and the renowned Great Oak High School. Enjoy the proximity to Paseo Gallante community park, located right across the street. The home features a spacious downstairs primary bedroom with a sliding door to the backyard and a luxurious en-suite bath. Upstairs, you'll find two generously sized bedrooms. The kitchen has been updated with new appliances and counters, and it opens to the family room, complete with a breakfast nook. The living and dining rooms boast a cathedral ceiling, enhancing the home's elegance. Recent renovations include fresh paint and new flooring throughout. Additional amenities include an indoor laundry room with a sink and a three-car garage.
$1,200,000
40395 Calle Fiesta Temecula, CA 92591
- Type:
- Single Family
- Sq.Ft.:
- 2,749
- Status:
- Active
- Beds:
- 3
- Lot size:
- 1.1 Acres
- Year built:
- 1985
- Baths:
- 3.00
- MLS#:
- SW24228805
ADDITIONAL INFORMATION
Stunning Custom-Built Home in Elite Meadowview Community Nestled at the end of a peaceful cul-de-sac, this meticulously maintained 3-bedroom, 2-bath home offers a private retreat on a sprawling 1.1-acre lot. Enjoy breathtaking, panoramic views from newly installed Trex decks, perfect for relaxing or entertaining. The exterior has been freshly painted, enhancing this home's curb appeal. Outdoors, you’ll find a sparkling private pool, mature fruit trees with a drip irrigation system, and a fully fenced yard that’s ideal for pets, kids, or your dream garden. Equestrian enthusiasts will appreciate this horse-friendly property, with plenty of space to customize for horses or other animals. The oversized, 3-car garage offers ample room for vehicles, storage, and hobbies. This home’s unique combination of privacy, convenience, and luxury awaits you in the prestigious Meadowview community. Don’t miss the opportunity to call this custom-built property your forever home!
$640,000
42030 Acacia Way Temecula, CA 92591
- Type:
- Single Family
- Sq.Ft.:
- 1,922
- Status:
- Active
- Beds:
- 3
- Year built:
- 2000
- Baths:
- 3.00
- MLS#:
- DW24221042
ADDITIONAL INFORMATION
Welcome to this stunning home nestled in a tranquil cul-de-sac within a gated community. As you step inside, you'll be greeted by vaulted ceilings and beautiful laminate flooring that flows through a spacious living room, connecting to an inviting dining area. Natural light floods the space, creating a warm and cozy atmosphere. This home has been recently painted.The kitchen boasts ample cabinet space and a functional island, perfect for all your culinary adventures. Enjoy movie nights or game days in the cozy family room, designed for relaxation and entertainment. Head upstairs to find a master suite featuring a walk-in closet and a beautifully updated bathroom. Two additional bedrooms and a full bath provide plenty of space for family or guests. Plus, there’s an extra room that can be used as a fourth bedroom or home office. The laundry room is conveniently located upstairs. This home has an attached two-car garage with recessed lighting. You’ll also appreciate the electric car charging outlet in the driveway. Step outside to your recently paved backyard, complete with new drainage, fencing, planters, and a BBQ area with gas connections—perfect for gatherings! Enjoy fresh avocados, lemons, and oranges from your very own fruit trees.The well-maintained AC ensures comfort year-round. Don't miss the chance to make this beautiful home yours—schedule a visit today and fall in love!
Open House:
Saturday, 11/16 11:00-2:00PM
- Type:
- Single Family
- Sq.Ft.:
- 2,288
- Status:
- Active
- Beds:
- 4
- Lot size:
- 0.13 Acres
- Year built:
- 1989
- Baths:
- 3.00
- MLS#:
- TR24221760
ADDITIONAL INFORMATION
This beautiful single family house located in a fantastic location. It comes with four bedrooms and three bathrooms. One bedroom downstairs with private bath, Upstairs has three bedrooms and the master bedroom with a private master bath, the other two bedrooms shared a bathroom. Owner has been upgraded whole kitchen, and whole house flooring, a great add-in Sun room, plus a descent size backyard where you can entertainment the whole family. The house Located at a great location, convenient to freeway, and walking distance to the largest regional shopping center. You are welcome to contact the sales teams, or visit by the open house days.
$880,000
32692 Hupa Drive Temecula, CA 92592
- Type:
- Single Family
- Sq.Ft.:
- 2,644
- Status:
- Active
- Beds:
- 5
- Lot size:
- 0.25 Acres
- Year built:
- 1997
- Baths:
- 3.00
- MLS#:
- SW24219212
ADDITIONAL INFORMATION
PRISTINE SOUTH TEMECULA HOME! GREAT OAK SCHOOL BOUNDARY!! Highly upgraded + Solar!!! This is truly an entertainer's dream home. This Vail Ranch home exudes curb appeal and draws you in at first glance. A covered front porch sets the tone for the beautiful interior upgrades and two-story ceilings above the entry and formal spaces welcome you as you step inside. The designer kitchen boasts upgrades such as white quartz countertops, a white subway tile backsplash, stainless steel appliances, a built-in trash can, a large island with barstool seating, white cabinetry with soft close cupboards and drawers, and a custom wine/coffee bar with built-in wine fridge and storage. The kitchen is open to the dining room and family room which features a cozy white brick detailed fireplace accented by built-in shelving. The main floor additionally offers a den with double door entry, which can easily be utilized as a 5th bedroom, and provides easy access to a 3/4 bathroom. Making your way up the stairs you’ll find double doors leading to the primary suite offering great backyard views, vaulted ceilings, a large mirrored walk-in closet, a separate tub & shower, and dual sinks. The upstairs also features three secondary bedrooms and a full bathroom with dual sinks. The backyard does not disappoint! Accented with multiple covered sitting areas appointed with lighting and privacy curtains. Conveniently located near shopping, dining, distinguished schools including Great Oak High School, and a short drive to Temecula Wine Country, entertainment venues, Old Town Temecula, and more! This is a home you don’t want to miss, schedule your private tour today!
- Type:
- Single Family
- Sq.Ft.:
- 2,032
- Status:
- Active
- Beds:
- 3
- Lot size:
- 0.15 Acres
- Year built:
- 1999
- Baths:
- 2.00
- MLS#:
- SW24217747
ADDITIONAL INFORMATION
Welcome to this beautiful single-level home located in the sought-after Temeku Hills community! This beautiful residence greets you with wonderful curb appeal, featuring a cheerful yellow exterior and a welcoming front porch entry. Go inside to find formal living and dining areas, complete with laminate wood and tile flooring, crown molding, and wood shutters on the windows. The heart of the home is the open-concept kitchen, dining, and family room. The spacious kitchen boasts a center island, pantry, built-in office area, and a charming china cabinet in the dining area. A sliding glass door leads you to a covered side patio, perfect for outdoor dining and relaxation. The family room is anchored by a tile-framed fireplace and built-in media cabinet, creating a cozy space to unwind. Down the hall, you’ll find 3 well-sized bedrooms and 2 bathrooms. The spacious primary suite offers direct access to the backyard patio, a large walk-in closet, and an ensuite bathroom complete with a soaking tub, dual-sink vanity, and ample storage. A convenient laundry room provides access to the attached 2-car garage. As part of the Temeku Hills community, you'll enjoy fantastic amenities, including tennis courts, a pool, spa, and a clubhouse, all surrounded by a picturesque golf course.
- Type:
- Single Family
- Sq.Ft.:
- 2,558
- Status:
- Active
- Beds:
- 4
- Lot size:
- 0.27 Acres
- Year built:
- 2000
- Baths:
- 3.00
- MLS#:
- SW24219983
ADDITIONAL INFORMATION
Exquisite Cul-de-Sac Gem! Step into this wonderfully remodeled home, nestled at the end of a peaceful cul-de-sac on an expansive 1/4-acre lot, where elegance meets modern living. As you enter through the foyer, you’ll be greeted by a custom chandelier and a breathtaking vaulted ceiling that floods the home with natural light. The formal dining and living areas boast rich wood flooring, offering a perfect setting for both intimate dinners and larger gatherings. The heart of the home is the stunning open-concept kitchen, breakfast nook, and family room. Imagine entertaining guests as you prepare meals on the large center island, complete with a built-in wine fridge, extra storage, and bar seating. The bright white cabinetry, sleek quartz countertops, and eye-catching hexagon tile backsplash complement the newer stainless steel appliances for a chef's dream setup. Step outside to the spacious covered patio, where ceiling fans, a built-in BBQ, and a vast grassy yard create the ultimate outdoor oasis. Whether it's for summer barbecues, a future pool, or a garden, this backyard is a blank canvas awaiting your vision. The family room invites you to unwind by the beautifully tiled fireplace, while built-in shelving offers both function and style. A convenient main-floor bedroom and bath, along with a laundry room leading to the 3-car garage, provide everything you need for practical, everyday living. Upstairs, the versatile loft is perfect for a home office, playroom, or additional lounge area. The primary suite, tucked away for added privacy, offers a serene retreat with a walk-in closet and a luxurious en-suite bathroom featuring dual sinks, a soaking tub, and a separate shower. With solar panels to help you save on utilities, low taxes, and no HOA, this home checks all the boxes. Located near top-rated schools, parks, the Promenade Mall, shopping, dining, and quick access to the 15 freeway, it’s everything you've been searching for!
$999,900
43064 Noble Court Temecula, CA 92592
Open House:
Saturday, 11/16 11:00-3:00PM
- Type:
- Single Family
- Sq.Ft.:
- 3,948
- Status:
- Active
- Beds:
- 4
- Lot size:
- 0.23 Acres
- Year built:
- 2000
- Baths:
- 4.00
- MLS#:
- SW24212858
ADDITIONAL INFORMATION
Gorgeous Crowne Hill Cul de Sac Home. This beautifully updated home features 4 Bedrooms (optional 5th downstairs), 4 Bathrooms, 4 Car Garage plus Bonus Room, Loft and upstairs Laundry/Dressing Room. Open your double front doors and step into your fabulous Living and Dining space. additionally downstairs has a full Bath, Mud room ++ Optional Bedroom, Family room with lovely fireplace and a Kitchen that looks out into your private back yard. The spacious fantastical Kitchen features white soft close cabinets, granite counters, oversized and reworked kitchen island with wine/beverage fridge, new range top, new sink and revamped lighting. Ascend the wrought iron staircase to discover 4 more bedrooms, including the primary suite, 3 bathrooms, large bonus room, a loft, and a laundry/dressing room. The private backyard boasts an alumawood patio cover with ceiling fans and a Hot Tub situated under a beautiful wood gazebo with a sun shade. Updated and Upgraded items include white shutters throughout, Exterior and interior paint, Whole House Fan and Water Softener, new Water Heater. Wow, even all the bathrooms have been renovated!!! Minutes from Temecula's Renown Wine Country, Old Town, Pechanga Casino and Shopping! Great Location! Spectacular!!
$350,000
Calle Fresca Way Temecula, CA 92592
- Type:
- Land
- Sq.Ft.:
- n/a
- Status:
- Active
- Beds:
- n/a
- Lot size:
- 4.81 Acres
- Baths:
- MLS#:
- CRSW24213364
ADDITIONAL INFORMATION
One of the last few buildable lots left in the area of Glenoak Hills. This is a very desirable neighborhood. Absolutely the best views all around. View of the wineries, Lake Skinner, and the city lights! Area of custom homes. This parcel does NOT belong to an association, so no HOA dues. You can enter this property from two separate Paved roads. It has a HUGE flat building pad already in place. Plenty of room off the pad site for more buildings. This is a horse property. Municipal Water to parcel. Phone and electric in the street. Approved grading plan and County approved engineered building pad. Perc text has been done. Numerous reports in the file. A beautiful parcel from which to watch the hot air balloons drift overhead, watch the sun set and the stars come out! A low tax area. You will love building your dream home here!
- Type:
- Single Family
- Sq.Ft.:
- 1,790
- Status:
- Active
- Beds:
- 4
- Lot size:
- 0.17 Acres
- Year built:
- 2000
- Baths:
- 3.00
- MLS#:
- PTP2406544
ADDITIONAL INFORMATION
Welcome to Your Dream Home in Beautiful Temecula! Nestled in the heart of Temecula, this stunning 4-bedroom, 3-bathroom, 1790 sqft home with 462 sqft oversized 2 car garage offers an unparalleled combination of comfort, style, and convenience. Whether you're looking for spacious family living or a tranquil retreat, this property has it all. Some of the Key Features: Spacious Layout: With four generous bedrooms and three bathrooms, this home is perfect for families of all sizes. The open-concept design allows for effortless flow between living spaces, ideal for entertaining or relaxing. Walk-in laundry on the first floor. Gourmet Kitchen: The modern kitchen features appliances, sleek countertops, and ample storage, large walk-in pantry making it a chef’s paradise. Master Suite: Retreat to your private master suite, complete with a luxurious en-suite bathroom featuring dual vanities, a soaking tub, and a large walk-in closet. Outdoor Living: Enjoy the sunny California weather in your large backyard—perfect for BBQs, outdoor dining, or simply unwinding in your own oasis. Community Features: 2 outdoor pools, various parks for picnics and family gatherings, Tennis court, Basketball court, Playground, Gym. Prime Location: Situated in a highly desirable neighborhood of Temecula, you'll be close to top-rated schools, shopping, dining, and the famous Temecula Wine Country. Easy access to freeways ensures convenient commuting. Move-In Ready: Meticulously maintained, this home is move-in ready with fresh updates and stylish finishes throughout.
- Type:
- Condo
- Sq.Ft.:
- 1,437
- Status:
- Active
- Beds:
- 3
- Lot size:
- 0.05 Acres
- Year built:
- 2011
- Baths:
- 4.00
- MLS#:
- CRIV24219217
ADDITIONAL INFORMATION
**Unique Floor Plan in a Sought-After Gated Community in South Temecula**This property features a distinctive layout with three spacious bedrooms, each boasting its own private full bathroom, plus an additional half bath on the mid-level. This unique design offers flexible living arrangements. Two of the bedrooms, including the owner suite, are located on the main floor, each with private glass sliding doors that lead to individual patios. The mid-level hosts a large, open-concept family great room, casual dining area, and kitchen. Ample windows and a large glass sliding door allow natural light to fill the space, creating an airy and inviting atmosphere. The upgraded kitchen includes granite countertops, stainless steel appliances, a walk-in pantry, and an oversized granite counter ideal for barstool seating. Adjacent to the dining area, a generously sized patio is perfect for evening BBQs and gatherings. The third bedroom, located upstairs, also offers a private bathroom, making this floor plan ideal for roommates or multi-generational living. Located in the gated community of Temecula Lane, this condo provides access to a range of amenities including a pool, spa, clubhouse, BBQ area, tennis court, and playground. With such a versatile floor plan, this home offers endless possi
$1,425,000
41145 Los Ranchos Circle Temecula, CA 92592
- Type:
- Single Family
- Sq.Ft.:
- 2,526
- Status:
- Active
- Beds:
- 3
- Lot size:
- 2.64 Acres
- Year built:
- 1978
- Baths:
- 3.00
- MLS#:
- OC24219411
ADDITIONAL INFORMATION
Single-story ranch home located on a 2.64-acre lot in Temecula Wine Country, off DePortola Wine Trail in the desirable Glen Oak Hills. The property features a gated entry with a three-car garage and a workshop. The home's interior boasts an updated gourmet kitchen with built-in stainless-steel appliances, two walk-in pantries, two fireplaces, fresh exterior and interior paint, wood and tile flooring. New back yard fence. The large master bedroom with French doors leading to a raised stone Jacuzzi outside. The exterior property features a covered patio with a BBQ, Pebble-tec pool with a rock waterfall, a huge outdoor kitchen, a two-stall barn, horse wash rack, citrus grove, and a one-acre vineyard.
$1,850,000
36990 Los Alamitos Drive Temecula, CA 92592
- Type:
- Single Family
- Sq.Ft.:
- 3,254
- Status:
- Active
- Beds:
- 3
- Lot size:
- 1.95 Acres
- Year built:
- 2004
- Baths:
- 3.00
- MLS#:
- SW24213109
ADDITIONAL INFORMATION
WOW! Welcome to this stunning Wine Country pool home, perfectly positioned across the street from Leoness Cellars. Spanning 2 acres of beautifully landscaped grounds, this estate offers breathtaking views of the surrounding vineyards and rolling hills. The property’s vineyards, producing Leoness's signature Cabernet Sauvignon grapes, are part of the estate itself, with Leoness Cellars purchasing the grapes each harvest season, typically in September. This one-level home offers the ultimate in privacy and convenience, with no HOA and a location just 7 minutes from grocery stores, gas stations, and restaurants. Situated off the prestigious De Portola Road, you’ll enjoy a peaceful retreat while remaining close to Temecula's best amenities. As you enter, a gated driveway leads to custom garage and front doors. Inside, the expansive living and dining areas are illuminated by 12-foot ceilings and flooded with natural light. Stunning views of the vineyards and hot air balloons drifting over the horizon greet you from nearly every room. The open-concept living space features a cozy fireplace, custom art lighting, modern farmhouse fans, and elegant chandeliers. The completely remodeled kitchen, with 10-foot ceilings, is a chef's dream. It boasts quartzite countertops, subway tile backsplash, new appliances, and a charming farmhouse sink. Whether you’re preparing meals or enjoying time with family in the adjacent Great Room, you’ll love the panoramic vineyard views. A spacious pantry and ample storage complete this ideal kitchen space. The luxurious master suite offers a private retreat, with a custom-designed closet and a spa-like bathroom that includes his-and-her sinks, a soaking tub, a glass-enclosed shower, and Pottery Barn mirrors. The master suite opens directly to the backyard, where you can enjoy fresh air and uninterrupted views. Two additional bedrooms share an upgraded Jack-and-Jill bathroom, while the fourth bedroom has been converted into an office with a built-in Murphy bed and direct access to the backyard. The meticulously landscaped backyard is designed for entertaining. It features a built-in BBQ, custom pool, and flourishing fruit trees. The property’s private vineyard and the stunning vistas make this a true wine-country paradise. This home offers both luxury and energy efficiency, ensuring comfort year-round.
$3,499,990
35995 Summit Circle Temecula, CA 92592
- Type:
- Single Family
- Sq.Ft.:
- 6,387
- Status:
- Active
- Beds:
- 5
- Lot size:
- 2.46 Acres
- Year built:
- 2024
- Baths:
- 7.00
- MLS#:
- SW24217788
ADDITIONAL INFORMATION
Welcome to a one-of-a-kind custom “Yellowstone Estate” in the heart of Temecula Valley Wine Country, perfectly situated in one of the most coveted areas, just minutes from town. Set on a prime cul-de-sac location, this 2.5-acre property offers usable land and breathtaking 360-degree panoramic views. Spanning over 6,387 square feet, this contemporary craftsman home is a masterpiece of design and innovation. The front exterior impresses with its 12-inch-thick curved beams and over 4,000 square feet of stonework. Step inside to discover 25-foot vaulted ceilings, grand formal living and dining areas, and a chef’s kitchen equipped with top-of-the-line Thermidor appliances, a built-in Miele coffee station, and a secondary kitchen, perfect for hosting large gatherings. Fully collapsible pocket doors connect the indoor living space to the expansive backyard, creating the ultimate setting for entertaining and enjoying outdoor living. Every detail in this home exudes luxury, from the high-end fixtures to the premium building materials. The laundry room is equipped with a dog-washing station and built-in dog food and water bowls. The downstairs master retreat offers direct access to the backyard, while the spa-like master bathroom features a custom steam shower with two shower heads. Each bedroom has direct access to a bathroom, ensuring privacy and convenience for all. Upstairs, natural light pours in, highlighting the neutral tones and contemporary design accents. Two private observation decks offer sweeping views of the surrounding mountains and vineyards. The first floor includes a private executive office with its own entrance, an optional gym space, and a luxurious primary suite with a cozy fireplace, a spacious walk-in closet, a Toto Neorest toilet, and a freestanding soaking tub, with solid wood doors throughout the home adding to its timeless appeal. This property also includes two oversized, wood-paneled two-car garages and a fully paid-off 12 kW solar system, making it both beautiful and energy-efficient. Zoned for both a guest house and a second residence, this estate offers endless possibilities. Contact us today to schedule your private tour and experience the unparalleled luxury and beauty of this custom home in Temecula’s Wine Country.
$1,200,000
42333 Casa Verde Temecula, CA 92592
- Type:
- Single Family
- Sq.Ft.:
- 2,180
- Status:
- Active
- Beds:
- 3
- Lot size:
- 2.48 Acres
- Year built:
- 1997
- Baths:
- 3.00
- MLS#:
- SW24217825
ADDITIONAL INFORMATION
Welcome to the Most Affordable Turn-Key home in the heart of Temecula Wine Country! This charming 3-bedroom, 2.5-bathroom property sits on 2.48 acres of scenic & useable land, offering a peaceful country lifestyle. The long, scenic driveway is lined with beautiful roses and mature trees, creating a warm welcome every time you arrive. A small horse corral adds to the property’s rural charm, and the spacious, usable lot provides endless possibilities. Enjoy the outdoors from the stunning wrap-around porch or gather around the outdoor fire pit in the cozy seating area. Inside, you’ll find 2,180 square feet of meticulously cared-for living space, featuring high-pitched ceilings that make the home feel even more spacious. The open-concept kitchen flows into the family room, dining room, and breakfast nook, perfect for entertaining. A cozy fireplace in the living room adds warmth and character, while the oversized 2-car garage provides plenty of storage. Located in one of the most desirable parts of Temecula wine country, this home is just minutes from Temecula Parkway, Rancho California Road, and the area's award-winning wineries and top-rated schools. Don’t miss out on this rare opportunity—it won’t last long!
$1,098,000
45290 Willowick Street Temecula, CA 92592
- Type:
- Single Family
- Sq.Ft.:
- 4,152
- Status:
- Active
- Beds:
- 4
- Lot size:
- 0.22 Acres
- Year built:
- 2004
- Baths:
- 4.00
- MLS#:
- CRWS24202458
ADDITIONAL INFORMATION
Hurry, don't miss this great opportunity to own this beautiful home in the very popular gated Fairways community of Redhawk. This spacious home features 4 large bedrooms, 4 full baths, plus a large loft and a large office downstairs can be converted into another bedroom. Beautifully upgraded throughout, the home features warm, neutral colors, plantation shutters, upgraded travertine tiles flooring and wood flooring throughout. The kitchen has granite counters, a spacious walk-in pantry, double wall ovens, a huge center island for family gatherings, and beautiful white cabinets. The very open family room is adjacent to a large breakfast area, with a fireplace and enough space to hold the family and friends! The spacious master suite offers a retreat and the master bath offers an oversized shower, separate bath, and walk-in closet. One bedroom offers a private bathroom while the other two rooms share a Jack & Jill bathroom. The backyard has large grass area, stamped concrete patio, built-in BBQ and outdoor fireplace.
$1,159,000
41130 Chemin Coutet Temecula, CA 92591
- Type:
- Single Family
- Sq.Ft.:
- 3,607
- Status:
- Active
- Beds:
- 5
- Lot size:
- 0.33 Acres
- Year built:
- 2002
- Baths:
- 4.00
- MLS#:
- PW24217961
ADDITIONAL INFORMATION
Resort style living in this breathtaking 5 bedroom and 4 bathroom home in the prestigious Chardonnay Hills Community of Temecula. Nestled near the renowned Wine Country of Temecula, this home sits on a large corner lot and cul-de-sac street with premium views and privacy. This home offers 1 bedroom & 1 full bathroom downstairs. This remarkable home is a gateway to a world of extraordinary amenities. Host gatherings in the expansive living spaces that flow seamlessly with ample natural lighting, providing the perfect canvas for your personal touch. Newer HVAC system, FULLY PAID OFF SOLAR PANELS, and a 4-car garage that provides ample space for your vehicles and storage needs, adding to the convenience of this home. ----------------------------CUT & PASTE THE URL TO VIEW THE VIDEO----------------------------- https://www.facebook.com/story.php?story_fbid=pfbid035BwPRVkmGTbg2nxUUXgEaywnfpYSRSvzgXYHZC4t8TVgoYumzo32whfkUijLB5uRl&id=837664658&mibextid=L0MuaQ&paipv=0&eav=AfYOFV42Z5IgIxsa-YbV7oRZbpNhva6YDgLaokmk0U2v2ernWxgrs92UAm8juKRXqSA&_rdr
$1,200,000
44840 Tudal Street Temecula, CA 92592
- Type:
- Single Family
- Sq.Ft.:
- 4,209
- Status:
- Active
- Beds:
- 5
- Lot size:
- 0.18 Acres
- Year built:
- 2004
- Baths:
- 4.00
- MLS#:
- SW24222594
ADDITIONAL INFORMATION
Where luxury meets family living, this exquisite Morgan Hill home, nestled on a cul-de-sac, offers everything you've been looking for. Lush green grass surrounds the front of the house, welcoming you as you step through the front door. Gorgeous travertine floors throughout the main level add a sense of elegance and sophistication. This upscale home includes a downstairs bedroom and full bath, ideal for visiting family during the holidays. The open-concept layout is perfect for entertaining, seamlessly connecting the kitchen, dining, and living room to the backyard. The pie-shaped lot provides privacy with no rear neighbors and a covered patio for outdoor relaxation. Upstairs, a spacious loft awaits, perfect for family movie nights or a game room. The second level also features three full bathrooms and four generous bedrooms, including a luxurious primary suite with a large walk-in closet, dual vanity sinks, a standing shower, a soaking tub, and a serene balcony overlooking the backyard and scenic mountain views. Convenience is at your doorstep. This home is close to major shopping centers, grocery stores, gyms, award-winning wineries, and restaurants. It's also just a 10-minute walk to Tony Tobin Elementary and the Morgan Hill Clubhouse, which boasts exceptional amenities, including a resort-style Olympic pool and spa, BBQ area, gym, basketball, tennis/pickleball courts, a craft/play room, and conference facilities. Not to mention, the neighborhood offers numerous parks, walking trails, and even a dog park. Schedule a tour today and experience all the beauty this home has to offer!
- Type:
- Single Family
- Sq.Ft.:
- 3,240
- Status:
- Active
- Beds:
- 4
- Lot size:
- 0.15 Acres
- Year built:
- 2013
- Baths:
- 4.00
- MLS#:
- SW24216205
ADDITIONAL INFORMATION
PRICE ENHANCEMENT!! Welcome to this gorgeous home located in the exclusive gated community of Roripaugh Ranch, offering absolutely stunning views and luxurious amenities!! This 4-bedroom (with one bedroom downstairs), 3.5-bathroom home (1.5 bathrooms downstairs), and 3-car tandem garage is designed for comfort and style in mind. As you step inside, the open floorplan floods the home with natural light, beautifully highlighting the tile and carpet flooring throughout. The kitchen is a true centerpiece, featuring a large center island with bar seating, granite countertops, a gas cooktop, decorative tile backsplash, stainless steel appliances, and a walk-in pantry. The space flows effortlessly into the family room, which is perfect for gatherings, complete with a fireplace and crown moulding. You'll also find a formal living room and dining room downstairs, along with a large bedroom and a full bathroom. Upstairs, the primary suite offers a serene retreat with dual sinks, a soaking tub, a separate shower area, and a huge walk-in closet. Two additional large bedrooms share a spacious hallway bathroom with dual sinks and a shower/tub combo. The expansive loft area provides extra space for relaxation or entertainment, with plenty of storage cabinets. The upstairs laundry room is equipped with ample cabinetry and a separate storage and hanging area. Additional amenities include a tankless water heater, a convenient half-bathroom downstairs for guests, and a large storage area under the stairs. Living in Roripaugh Ranch feels like a dream with its Country Club-like amenities, including a large clubhouse, 24/7 access to a fitness center, a pool & spa, pickleball & tennis courts, basketball courts, a large park, and private walking trails. Located just a few miles from Temecula Wine Country and within the award-winning Temecula school district, with easy access to shopping, entertainment, and more. Schedule your private tour of this stunning home and the amazing Roripaugh Ranch community today!
$3,250,000
39893 Calle Breve Temecula, CA 92592
- Type:
- Single Family
- Sq.Ft.:
- 3,796
- Status:
- Active
- Beds:
- 4
- Lot size:
- 10.26 Acres
- Year built:
- 2002
- Baths:
- 4.00
- MLS#:
- SW24214641
ADDITIONAL INFORMATION
ARCHITECTURAL DIGEST meets TEMECULA WINE COUNTY... LUXURY meets COMFORT... spectacular INFINITY POOL home with PANAROMIC VIEWS... PRIVATE yet CLOSE TO EVERYTHING... recently renovated, over 3M in upgrades... 4 bed / 3.5 bath / 3,796 sq.ft / 10.26 acres... 3,200 sq.ft. BARN w/fully functional MEETING ROOM, catering room + attached apartment... 15 car/ BARN has a back driveway off Via Colina... this Tuscan / Santa Barbara style home will embrace you with light... home boasts floor to ceiling windows, wood & tile flooring, Gourmet kitchen w/ island, walk in pantry, granite counter tops, 36" Sub Zero refrigerator & 36" Sub Zero freezer, Thermador Pro Range, double ovens, tons of counter space... Vintage Doug Fir beams throughout... incredible entertainers room / HAPPY HOUR ROOM w/fireplace and bar that seats 10... and if you're looking for a place to relax... wait til u see the primary bedroom & bath... luxury at its finest... expansive bedroom w/ sitting area, sliders that lead to the outside deck... spa like bathroom w/walk in closet, heated towel racks, heated floors... double sinks AND an outside Japanese inspired SPA room w/tub and shower w/multiple shower heads... BACKYARD... must see to believe... close to 1M spent in making it an oasis... INFINITY pool w/ separate spa, multiple sitting areas, 2 fire pits, BBQ area surrounded by lemon and olive trees... ALL OVERLOOKING THE MOUNTAINS and TEMECULA WINE COUNTRY. This home is located in Glen Oaks Country right above Glen Oaks Hills and right before Rancho Glen Oak, no HOA and Low Taxes... THIS HOME IS A MUST SEE...
Open House:
Saturday, 11/16 11:00-4:00PM
- Type:
- Single Family
- Sq.Ft.:
- 1,894
- Status:
- Active
- Beds:
- 4
- Lot size:
- 0.28 Acres
- Year built:
- 1992
- Baths:
- 3.00
- MLS#:
- SW24216614
ADDITIONAL INFORMATION
Turnkey beautiful South Temecula Pool Home! Located in the fabulous community of Redhawk, this home features a remodeled kitchen with gorgeous stainless steel appliances. Enjoy cooking in your spacious kitchen while overlooking the resort style backyard complete with firepit, palm trees, spa and sparkling pool! Entertain with friends in the grand family room featuring vaulted ceilings and an abundance of natural light. Upstairs you will find the primary bedroom with an upgraded ensuite bathroom, a walk-in closet, and an updated deck with views of the south Temecula mountains and sunsets. Attached to the primary bedroom through french doors is the 4th bedroom, perfect for an office, nursery, or gym. There are 4 total bedrooms upstairs along with two bathrooms. Enjoy the ultimate entertainers home! Refresh and relax in the pebble tec, salt water pool complimented by the attached jacuzzi with waterfall features. No neighbors behind! The backyard has plenty of privacy for pool parties and backyard football cookouts. This home is located on a cul-de-sac in the coveted Great Oak high school district. Close to Pechanga Resort, world class golf courses and plenty of shopping & restaurants.

Temecula Real Estate
The median home value in Temecula, CA is $769,950. This is higher than the county median home value of $536,000. The national median home value is $338,100. The average price of homes sold in Temecula, CA is $769,950. Approximately 64.05% of Temecula homes are owned, compared to 30.75% rented, while 5.2% are vacant. Temecula real estate listings include condos, townhomes, and single family homes for sale. Commercial properties are also available. If you see a property you’re interested in, contact a Temecula real estate agent to arrange a tour today!
Temecula, California has a population of 109,376. Temecula is more family-centric than the surrounding county with 42.6% of the households containing married families with children. The county average for households married with children is 35.14%.
The median household income in Temecula, California is $103,546. The median household income for the surrounding county is $76,066 compared to the national median of $69,021. The median age of people living in Temecula is 35.8 years.
Temecula Weather
The average high temperature in July is 93.7 degrees, with an average low temperature in January of 41 degrees. The average rainfall is approximately 12 inches per year, with 0 inches of snow per year.
