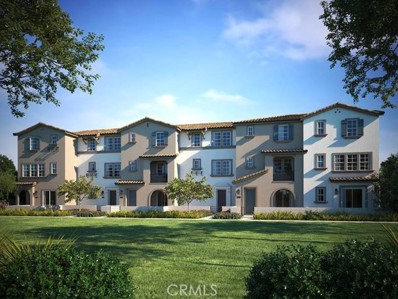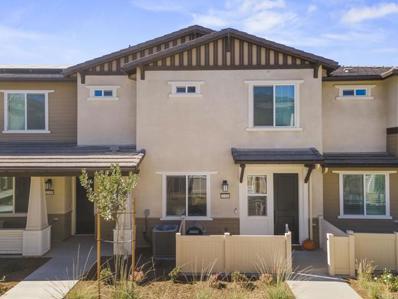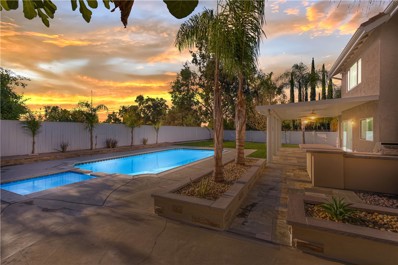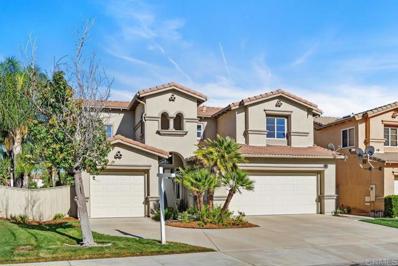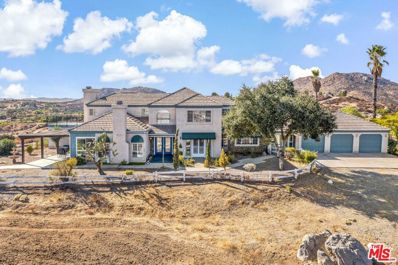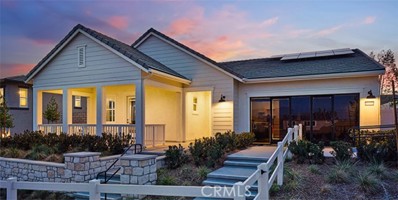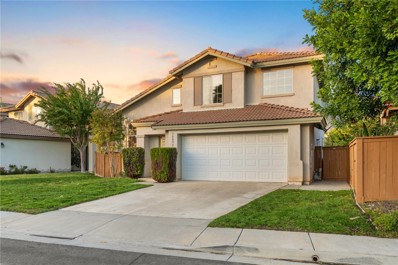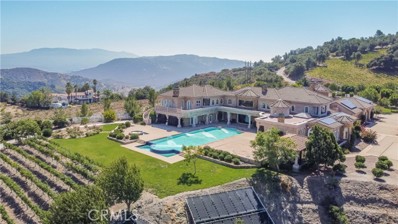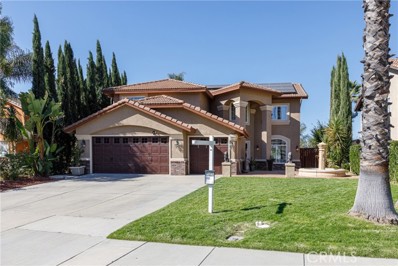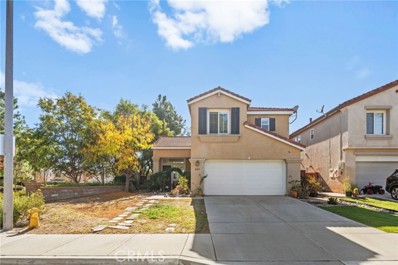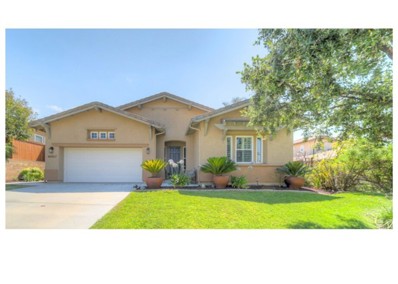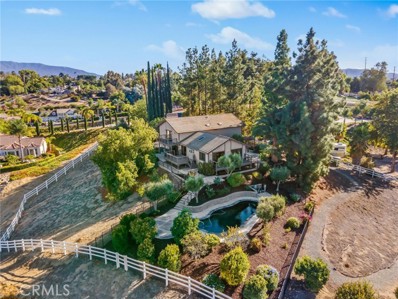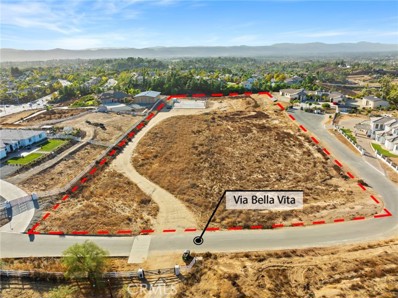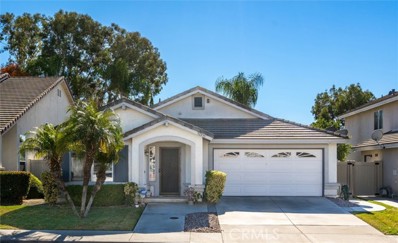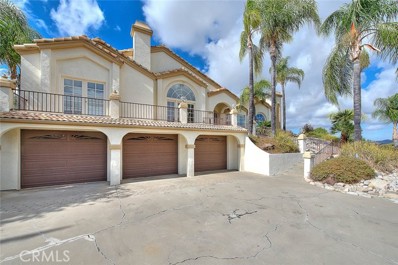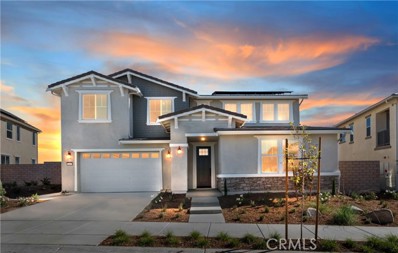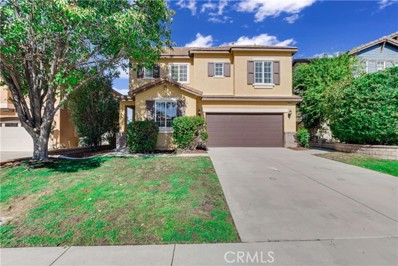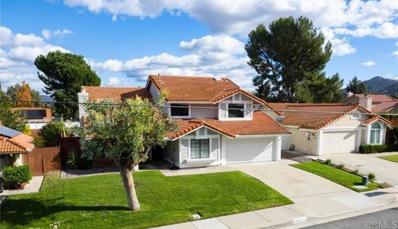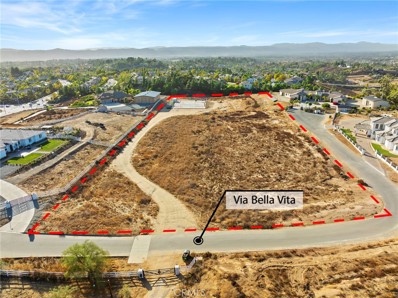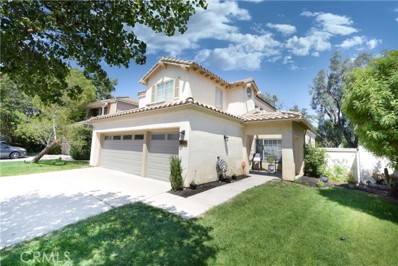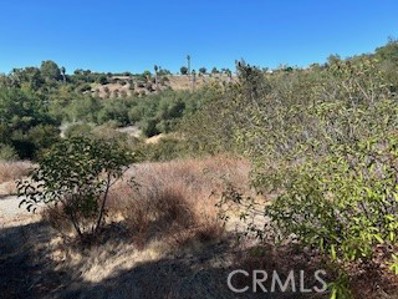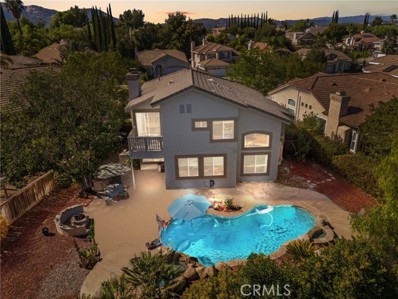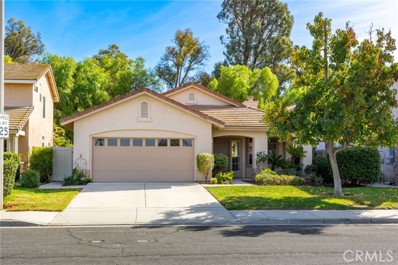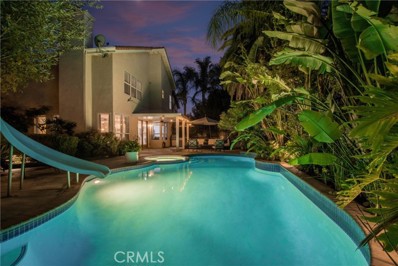Temecula CA Homes for Rent
- Type:
- Townhouse
- Sq.Ft.:
- 1,387
- Status:
- NEW LISTING
- Beds:
- 2
- Lot size:
- 0.03 Acres
- Year built:
- 2024
- Baths:
- 3.00
- MLS#:
- OC24218576
ADDITIONAL INFORMATION
Brand new, energy-efficient home available NOW! New sleek design - washer - dryer - fridge and window blinds included. Keep the busy family organized with ample storage space in the garage. White cabinets with white ice quartz countertops, carmen EVP flooring and multi-tone textured carpet in our Sleek package. Turnkey homes available for Quick Move-In! Sultana at Heirloom Farms is now selling with designer-decorated model homes. This three-story townhome community offers homeowners outdoor living spaces, amenities for the whole family, and located in the award-winning Temecula Valley Unified School District. We also build each home with innovative, energy-efficient features that cut down on utility bills so you can afford to do more living.* Each of our homes is built with innovative, energy-efficient features designed to help you enjoy more savings, better health, real comfort and peace of mind.
- Type:
- Condo
- Sq.Ft.:
- 1,502
- Status:
- Active
- Beds:
- 3
- Year built:
- 2024
- Baths:
- 3.00
- MLS#:
- NDP2409877
ADDITIONAL INFORMATION
This dream property located in "Sommers Bend" is a combination of modern amenities and thoughtful design elements like high ceilings and custom board and batten walls adds a touch of elegance. It is an ideal place to create lasting memories, whether it's enjoying a cup of coffee on the front porch or having a meal with friends. The kitchen with abundant cupboards and a huge walk-in pantry is ideal for someone who loves to cook, and the luxury vinyl floors add both beauty and practicality. Having a half bath on the main level is a great convenience, and the spacious oversized garage will definitely be a plus for storage or hobby projects. The second floor is well thought out with two full baths and a laundry room—making the busy mornings easier to manage. The custom grid wall in the second bedroom adds a touch of personality, and the primary bedroom with an enormous closet will surely be a highlight. located within walking distance to the sports park is a fantastic perk for active people. Plus, with solar installed by the builder, it's both eco-friendly and cost-effective.
- Type:
- Single Family
- Sq.Ft.:
- 1,697
- Status:
- Active
- Beds:
- 4
- Lot size:
- 0.19 Acres
- Year built:
- 1987
- Baths:
- 3.00
- MLS#:
- SW24229913
ADDITIONAL INFORMATION
TEMECULA POOL HOME, LOW HOA, and LOW TAX on a Cul-De-Sac! This inviting 4-bedroom, 2.5-bathroom home offers 1,697 square feet of cozy living space, perfect for both relaxed everyday life and entertaining friends. Step into a warm, open layout where the living area, anchored by a charming fireplace, invites you to unwind. The real showstopper, though, is just outside — a sparkling swimming pool and spa, perfect for those sunny Temecula days and cool evening dips under the stars. Your personal oasis for hosting friends and family all year long. With an attached 2-car garage, you’ll have ample space for storage and easy access to come and go. Set within highly rated school districts, this home is ideal for families seeking a top-notch education. And if you’re a fan of local flavor, you’ll love being close to Temecula’s celebrated wine country, practically in your backyard, along with great shopping and dining options nearby. This is more than a home; it’s a lifestyle.
- Type:
- Single Family
- Sq.Ft.:
- 2,383
- Status:
- Active
- Beds:
- 3
- Lot size:
- 0.2 Acres
- Year built:
- 1998
- Baths:
- 3.00
- MLS#:
- CRNDP2409471
ADDITIONAL INFORMATION
Experience this beautifully renovated home overlooking the scenic 11th green of the Redhawk Golf Course. This property offers the convenience of walking to Helen Hunt Jackson Elementary School and the renowned Great Oak High School. Enjoy the proximity to Paseo Gallante community park, located right across the street. The home features a spacious downstairs primary bedroom with a sliding door to the backyard and a luxurious en-suite bath. Upstairs, you'll find two generously sized bedrooms. The kitchen has been updated with new appliances and counters, and it opens to the family room, complete with a breakfast nook. The living and dining rooms boast a cathedral ceiling, enhancing the home's elegance. Recent renovations include fresh paint and new flooring throughout. Additional amenities include an indoor laundry room with a sink and a three-car garage.
$1,049,990
38675 Green Meadow Road Temecula, CA 92592
Open House:
Saturday, 11/16 1:00-4:00PM
- Type:
- Single Family
- Sq.Ft.:
- 3,335
- Status:
- Active
- Beds:
- 4
- Lot size:
- 4.45 Acres
- Year built:
- 1989
- Baths:
- 4.00
- MLS#:
- 24460191
ADDITIONAL INFORMATION
Welcome to your ideal retreat nestled in the heart of Temecula Wine Country. This extraordinary estate seamlessly combines upscale living with the tranquil charm of rural life, all set on over 4.4 acres that provide the perfect balance of space, privacy, and peace. Perched above the breathtaking Tucalota Valley, this stunning home offers wide-open views of rolling hills and mountain ranges that create a true escape into nature. Entering through elegant double doors, you're greeted by a grand foyer with soaring ceilings, leading seamlessly into a cozy living room with a dramatic rock fireplace framed by large windows with plantation shutters and arching transom windows. A glass-enclosed atrium connects to this space, inviting you to take in serene mountain views in a uniquely peaceful setting. The kitchen is designed for both beauty and function, featuring a spacious center island with breakfast bar, dual sinks, ample cabinetry, and custom built-in seating. High vaulted wood-beam ceilings, recessed lighting, and a stunning backsplash bring warmth and style, while a built-in desk adds versatility. Adjacent, the family room continues the home's grand feel, with an impressive arched, vaulted ceiling, a floor-to-ceiling rock wall fireplace, and large windows that overlook the backyard oasis. An inviting dining room, illuminated by a graceful chandelier, opens directly to the patio, where you can enjoy the beauty of the mountains with every meal. Downstairs, a luxurious bathroom with a glass-enclosed shower, tile flooring, and a sleek vessel sink serves as a stylish guest bath, while an additional hallway bedroom offers flexibility as an office. The master bedroom is a retreat of its own, with double doors leading to an expansive space featuring a wood-beam joist ceiling, cozy fireplace, and patio doors overlooking the pool. The en suite bathroom offers dual vanities, tile flooring, a walk-in closet, and a beautifully tiled shower. Upstairs, you'll discover a hidden gem: a large room accessible via spiral staircase, complete with built-in cabinetry, a soaking tub, and patio doors opening to a massive porch with panoramic views. Upstairs, two additional bedrooms each offer generous closet space, large arched windows that invite the outdoors in, and incredible views. A spacious full bathroom with tile flooring and a tiled shower adds convenience, while a large laundry room with cabinets, closets, and a folding table streamlines chores. Completing the home's offerings is a three-car garage for ample storage and practicality. Outside, the property is a true paradise with endless spaces for relaxation and recreation. Winding walkways lead to private alcoves and a romantic gazebo overlooking the mountains. A sport court, bocce ball area, and rock formations add unique character, while a lattice-covered patio and rock garden invite moments of leisure among lush palm trees and mature shrubs. The expansive pool area, with a large patio, spa, and decking that captures stunning mountain views, creates an idyllic setting for both entertaining and tranquil getaways. Imagine savoring your morning coffee while gazing out at the vineyards, or exploring nearby horse-riding trails through the scenic countryside. This Temecula Wine Country estate offers more than a homeit's an invitation to experience a lifestyle that beautifully merges luxury with nature.
$1,183,124
39454 Chamise Street Temecula, CA 92591
- Type:
- Single Family
- Sq.Ft.:
- 3,245
- Status:
- Active
- Beds:
- 3
- Lot size:
- 0.19 Acres
- Year built:
- 2022
- Baths:
- 4.00
- MLS#:
- SW24229563
ADDITIONAL INFORMATION
Discover the epitome of luxury in this exquisitely designed single-story 3 Bedroom, 3 Bath home with expansive Office, thoughtfully crafted to maximize space and style. Originally showcased as a builder’s model, this home boasts premium upgrades and designer finishes that radiate sophistication. The open-concept layout seamlessly connects the inviting living, dining, and gourmet kitchen areas, featuring state-of-the-art appliances, abundant storage, and chic countertops for an effortless culinary experience. Retreat to the luxurious primary suite, which offers a spa-like bathroom and an expansive walk-in closet, providing the ultimate private sanctuary. Designer details throughout highlight high-quality materials and elevate every corner of this home. Flooded with natural light through large, strategically placed windows, each room feels bright and airy. Built with top-tier energy-efficient components, this home delivers both sustainability and cost savings. Step outside to enjoy a beautifully landscaped, meticulously maintained yard and perfect for entertaining. Situated in an ideal location near schools, parks, shopping, and more, this fully furnished home is ready for you to make it your own. Don’t miss the chance to step into your dream lifestyle today!
- Type:
- Single Family
- Sq.Ft.:
- 1,841
- Status:
- Active
- Beds:
- 3
- Lot size:
- 0.11 Acres
- Year built:
- 1997
- Baths:
- 3.00
- MLS#:
- CRSW24209803
ADDITIONAL INFORMATION
Discover this beautiful 1,841 sq. ft. home in the highly sought-after community of Temeku Hills Golf and Country Club. Offering 3 spacious bedrooms and 3 full baths, this home provides a flexible layout ideal for entertaining. Step inside to an inviting living and dining area with vaulted ceilings and large windows that fill the space with natural light. The kitchen, equipped with a gas range, dishwasher, microwave, and ample storage, opens to a generous family room complete with a fireplace and built-in bookshelves, perfect for hosting gatherings. The main level also features a full bathroom and a spacious laundry room. Upstairs, you’ll find two additional guest bedrooms and a roomy primary suite, which includes a primary bath with dual sinks, a soaking tub, separate shower, and a walk-in closet. The suite also connects to a large attic storage room for added storage. Outside, enjoy the shady backyard with mature landscaping and a covered patio. This home is located in the Ironwood Tract by UDC Homes in Temeku, close to top-rated schools, shopping, and the entertainment of Temecula Wine Country. The community also boasts The Legends Golf Club and the Temeku Clubhouse, which features a freeform pool, spa, sports courts, gym, meeting rooms, and a wide variety of activities for a
$6,499,900
44225 Sunset Ter Temecula, CA 92590
- Type:
- Single Family
- Sq.Ft.:
- 14,171
- Status:
- Active
- Beds:
- 10
- Lot size:
- 4.78 Acres
- Year built:
- 2007
- Baths:
- 12.00
- MLS#:
- CRSW24224333
ADDITIONAL INFORMATION
Nestled in the heart of Temecula’s most exclusive enclave, this extraordinary estate offers a level of luxury and privacy that is truly unparalleled. Fully fenced and gated, this ultra-secure compound spans over acres of meticulously curated grounds, with more than $1.5 million invested in its design and enhancements. Every aspect of this property has been crafted to provide an idyllic lifestyle of opulence, comfort, and ultimate privacy. Step outside and be transported to a world of resort-style amenities, including an Olympic-sized swimming pool and spa, a stunning pool house, and a private 2000-foot concrete walking loop that winds its way through your private avocado grove, vineyard, rose garden, and a serene park. An 80-foot-long fountain adds a touch of tranquility, while the expansive grounds provide breathtaking 360-degree views of the city and mountains—offering an idyllic retreat that is both stunning and peaceful. For the ultimate in convenience and luxury, the estate also features a helicopter landing pad, ensuring effortless access from anywhere. Inside the home, over 13,000 square feet of unparalleled living space awaits. With 10 bedrooms and 8 full bathrooms plus 2 half bathrooms, this residence offers expansive living areas with custom carved cabinetry through
$1,299,000
40493 Calle Katerine Temecula, CA 92591
Open House:
Saturday, 11/16 12:00-4:00PM
- Type:
- Single Family
- Sq.Ft.:
- 3,494
- Status:
- Active
- Beds:
- 5
- Lot size:
- 0.34 Acres
- Year built:
- 1999
- Baths:
- 5.00
- MLS#:
- PV24229092
ADDITIONAL INFORMATION
Must see in person: Experience California living at its finest. From the moment you arrive at the front courtyard, the soothing sounds of custom water fountain welcome you into an oasis of elegance. As you enter through the grand French doors, you're greeted by a breathtaking foyer adorned with enchanting chandeliers, setting the tone for the sophistication that flows through the home. The expansive formal living and dining rooms offer captivating views of the beautifully landscaped areas with breathtaking vista of California's natural beauty. Hosting is effortless with the inclusion of guest or maid quarters on the main floor, featuring a private entrance, laundry hookups, and a full bath for convenience. At the heart of this home is a spacious family room, where multiple French doors open to a backyard retreat perfect for gatherings or quiet relaxation. The renovated kitchen with walk-in pantry and a cozy coffee bar, perfect for those California mornings. Upstairs, the luxurious master suite is a private haven, complete with an en-suite bathroom and spacious walk-in closets. Two additional bedrooms lead to a charming back deck that overlooks the sparkling, saltwater pool, a true centerpiece of the property, renovated in 2020. Outside the lush garden showcases mature fruit trees and a private lower deck, providing a peaceful escape amidst nature. With no HOA fees, low taxes, and paid-off solar panels, this estate is as practical as it is luxurious. Don't miss this exceptional opportunity!
Open House:
Saturday, 11/16 12:00-4:00PM
- Type:
- Single Family
- Sq.Ft.:
- 1,790
- Status:
- Active
- Beds:
- 4
- Lot size:
- 0.12 Acres
- Year built:
- 2000
- Baths:
- 3.00
- MLS#:
- SW24228914
ADDITIONAL INFORMATION
Welcome to this beautifully remodeled 4-bedroom, 2½-bath home located on a desirable corner lot in the sought-after Paseo Del Sol community. With 1790 square feet of thoughtfully designed living space, this home offers modern upgrades, spacious rooms, and an inviting atmosphere perfect for both everyday living and entertaining. The open-concept floor plan features vinyl wood flooring throughout, giving the home a sleek, contemporary feel. The upgraded kitchen is a chef’s dream with gorgeous granite countertops, stainless steel appliances, walk-in pantry, and ample cabinet space. It seamlessly opens to the dining area, where a cozy fireplace adds warmth and charm. Sliding glass doors lead to the private backyard, your own outdoor oasis. Here, you'll find a covered Alumawood patio perfect for al fresco dining, along with a built-in BBQ and refrigerator ideal for summer gatherings. Upstairs, the spacious master suite serves as a peaceful retreat, featuring an attached bath with a custom dual-sink vanity with marble counters, a luxurious tiled walk-in shower, and a soaking tub—perfect for unwinding after a long day. Two of the secondary bedrooms are currently connected and could easily be reconfigured to offer more privacy if desired. The guest bath upstairs offers a custom dual sink vanity with marble counter and tub/shower combo. Convenience is key with a main-floor laundry room and a guest-friendly half bath. The home is located in a prime position within Paseo Del Sol, right across from a small park. The community known for its well-maintained amenities, pool, clubhouse, walking trails, parks, and highly rated schools. This home is a must-see for those seeking a move-in-ready home with beautiful upgrades and a fantastic layout. Schedule your private tour today!
Open House:
Saturday, 11/16 12:00-3:00PM
- Type:
- Single Family
- Sq.Ft.:
- 2,418
- Status:
- Active
- Beds:
- 3
- Lot size:
- 0.16 Acres
- Year built:
- 2005
- Baths:
- 3.00
- MLS#:
- SW24228712
ADDITIONAL INFORMATION
Discover your dream home in the highly desirable Morgan Hill community in Temecula, CA! This stunning, move-in ready single-story residence boasts all the luxurious upgrades of a "model home." With 2,418 sq. ft. of open, light-filled living space, this home offers high ceilings, three spacious bedrooms and three bathrooms. Every detail has been thoughtfully enhanced, from custom tile plank and hardwood flooring to stylish fixtures and finishes. Enjoy quartz countertops in the bathrooms, modern ceiling fans, plantation shutters, 6-inch baseboards, upgraded outlets, switches, and built-in surround sound, both indoors and out. The interior's sleek, neutral gray tones create a fresh, contemporary ambiance throughout. The gourmet kitchen features new custom cabinetry, quartz countertops, a center island with a sink and breakfast bar, stainless steel appliances, a Butler’s pantry, and a walk-in pantry for ample storage. The open layout connects the kitchen seamlessly to a separate family and dining room area. The grand living room is perfect for relaxing, with a striking slate rock fireplace, large windows for plenty of natural light, and a welcoming layout for gatherings. Retreat to the luxurious primary suite with a spa-inspired bathroom, complete with dual sinks, a vanity, a walk-in shower, a soaking tub, and a spacious walk-in closet. Additional highlights include an inside laundry room, bonus storage room, and an oversized two-car garage with extra storage space. The outdoor space is designed for easy maintenance and relaxation, featuring an Aluma-wood covered patio and a landscaped yard with hardscaping. Enjoy the community’s resort-style amenities, with a low HOA that includes access to a large pool, spa, banquet room, basketball court, gym, clubhouse, and family movie nights. This spacious 2-car garage is designed for maximum organization and storage efficiency. It features ample overhead storage for bulky items, freeing up floor space for easy vehicle access. Wall-mounted cabinets provide additional storage, keeping tools, supplies, and gear neatly organized and within reach. This home is a true masterpiece – a must-see to appreciate!
$1,200,000
40395 Calle Fiesta Temecula, CA 92591
- Type:
- Single Family
- Sq.Ft.:
- 2,749
- Status:
- Active
- Beds:
- 3
- Lot size:
- 1.1 Acres
- Year built:
- 1985
- Baths:
- 3.00
- MLS#:
- CRSW24228805
ADDITIONAL INFORMATION
Stunning Custom-Built Home in Elite Meadowview Community Nestled at the end of a peaceful cul-de-sac, this meticulously maintained 3-bedroom, 2-bath home offers a private retreat on a sprawling 1.1-acre lot. Enjoy breathtaking, panoramic views from newly installed Trex decks, perfect for relaxing or entertaining. The exterior has been freshly painted, enhancing this home's curb appeal. Outdoors, you’ll find a sparkling private pool, mature fruit trees with a drip irrigation system, and a fully fenced yard that’s ideal for pets, kids, or your dream garden. Equestrian enthusiasts will appreciate this horse-friendly property, with plenty of space to customize for horses or other animals. The oversized, 3-car garage offers ample room for vehicles, storage, and hobbies. This home’s unique combination of privacy, convenience, and luxury awaits you in the prestigious Meadowview community. Don’t miss the opportunity to call this custom-built property your forever home!
$725,000
Via Bella Vita Temecula, CA 92592
- Type:
- Land
- Sq.Ft.:
- n/a
- Status:
- Active
- Beds:
- n/a
- Lot size:
- 5 Acres
- Baths:
- MLS#:
- CRSW24227833
ADDITIONAL INFORMATION
5 Acres of prime land in the heart of wine country. Surrounded by gorgeous custom homes. This 5 acre parcel has 118 X 95 concrete slab just waiting to bring your ideas to life. The sky's the limit with what you could do with this property. Imagine living on top of the world with incredible views surrounded by million dollar homes within walking distance of proposed wineries. Very gentle lot is nearly 100% usable.
$649,999
32235 Via Cesario Temecula, CA 92592
Open House:
Saturday, 11/16 1:00-3:00PM
- Type:
- Single Family
- Sq.Ft.:
- 1,572
- Status:
- Active
- Beds:
- 3
- Lot size:
- 0.11 Acres
- Year built:
- 1996
- Baths:
- 2.00
- MLS#:
- SW24228473
ADDITIONAL INFORMATION
CHARMING 1 STORY VIEW HOME!! Welcome to desirable Paloma Del Sol! A well-established master planned community, well-located in the center of Temecula with 5 POOLS/SPAS, parks, bike paths and city amenities are so close!! This home is ready for the next family and offers so much - a wide open great room/kitchen/family room area, tall ceilings, large front living room. The kitchen has so much storage and a large kitchen island for prep space, storage and informal seating. You will love the double dishwasher! There is an eat-in dining area in the kitchen also. Neutral paint colors throughout, beautiful laminate floors in the great room and hallways. Fireplace in the family room for a cozy feel. Slider access to the back yard from the family room and primary bedroom. Plantation shutters throughout! The front door has a security door installed. The primary bedroom has TALL ceilings and the tub/shower has been removed to make way for an updated step in shower. Storage cabinets and work table was added to the garage. No neighbors directly behind! Backyard overlooks a green belt/walking path, which sits below the house. New vinyl fences on each side of the back yard and newer patio cover with gutter and downspouts. Enjoy the apple tree, grapefruit tree and all the roses in the garden! Outdoor BBQ, fire pit and the BBQ area has a built-in radio and also a new fridge! The garage workbenches and storage closets and also the outdoor umbrella can all stay with the home! Won't last long!! Great community, lots of amenities, LOW TAXES, NO MELLO ROOS! Hurry and schedule a showing before it's too late!!
$1,230,000
40523 Calle Torcida Temecula, CA 92591
- Type:
- Single Family
- Sq.Ft.:
- 3,020
- Status:
- Active
- Beds:
- 4
- Lot size:
- 0.55 Acres
- Year built:
- 1990
- Baths:
- 4.00
- MLS#:
- CV24229727
ADDITIONAL INFORMATION
Welcome to your dream home! This stunning four-bedroom, three-bathroom residence offers an ideal blend of comfort and luxury. As you approach, you'll be greeted by a long, paved driveway that provides ample parking and a welcoming entrance. Step inside to discover an open and spacious floor plan, perfect for both entertaining and everyday living. The living area is bathed in natural light, creating a warm and inviting atmosphere. The modern kitchen features ample cabinetry and countertop space, making it a chef's delight. The master suite is a true retreat, complete with an en-suite bath and generous closet space. Each additional bedroom offers plenty of room for family or guests, ensuring everyone has their own space. Outside, the backyard oasis awaits! Dive into your private pool on hot summer days or unwind in the serene outdoor space, perfect for gatherings or quiet evenings under the stars. This home perfectly encapsulates the California lifestyle, blending indoor and outdoor living seamlessly. Don’t miss the opportunity to make this beautiful property your own!
$1,175,000
39637 Sagewood Temecula, CA 92591
Open House:
Sunday, 11/17 11:00-3:00PM
- Type:
- Single Family
- Sq.Ft.:
- 3,111
- Status:
- Active
- Beds:
- 4
- Lot size:
- 0.16 Acres
- Year built:
- 2024
- Baths:
- 4.00
- MLS#:
- IV24228847
ADDITIONAL INFORMATION
Spectacular Home in Highly Sought-After Sommers Bend in Temecula Welcome to this exceptional home located in the prestigious Sommers Bend community in Temecula. Situated on a pool-sized lot with breathtaking panoramic views, this residence offers the perfect combination of luxury, functionality, and elegance. Key Features: Stunning Lot & Views: Expansive pool-sized lot with unobstructed, awe-inspiring panoramic views, perfect for outdoor living and entertaining. Upgraded Interiors: Beautifully upgraded flooring throughout, with high-end finishes and thoughtful design choices in every room. Gourmet Kitchen: The chef’s kitchen is a true masterpiece, featuring top-of-the-line appliances, sleek upgraded countertops, and a stylish backsplash that adds a contemporary touch. Luxury Guest Suite: A spacious first-level guest suite with a private bath and walk-in closet – offering guests comfort and privacy. Upgraded Sliding Glass Doors: Enjoy seamless indoor-outdoor living with upgraded sliding glass doors that open to the backyard, bringing the outdoors in. Primary Suite Oasis: Panoramic views from the luxurious primary suite, which includes custom tile work, elegant countertops, and an oversized shower enclosure for a spa-like experience. Eco-Friendly & Efficient: Equipped with a tankless water heater for optimal energy efficiency. Community Perks: Located in the sought-after Sommers Bend community, offering a serene, family-friendly atmosphere with access to walking trails, parks, and a close-knit neighborhood. Conveniently close to top-rated schools, dining, shopping, and Temecula's famous wineries and entertainment. This home offers a truly exceptional lifestyle, combining stylish upgrades, incredible views, and the comforts of modern living. Don’t miss the chance to make this dream home yours! Schedule your private tour today.
$1,070,000
33410 Biltmore Drive Temecula, CA 92592
- Type:
- Single Family
- Sq.Ft.:
- 3,971
- Status:
- Active
- Beds:
- 6
- Lot size:
- 0.21 Acres
- Year built:
- 2002
- Baths:
- 4.00
- MLS#:
- IV24228067
ADDITIONAL INFORMATION
Welcome to your next home! This property boasts a cozy fireplace, perfect for those chilly evenings. The neutral color paint scheme throughout the home is ready for your personal touch. The kitchen is a chef's dream with a center island, accent backsplash, and all stainless steel appliances. The adjacent primary bedroom is a serene retreat with a large walk-in closet providing ample storage. The primary bathroom is a spa-like retreat, featuring double sinks, a separate tub, and shower. Outside, enjoy your private patio, a fenced-in backyard, and a private in-ground pool. This property is a must-see for those seeking a comfortable and stylish living experience.
- Type:
- Single Family
- Sq.Ft.:
- 2,706
- Status:
- Active
- Beds:
- 4
- Lot size:
- 0.1 Acres
- Year built:
- 2003
- Baths:
- 3.00
- MLS#:
- TR24195280
ADDITIONAL INFORMATION
Great three-story pool home in the Redhawk Area of Temecula. This home boasts 4 bedrooms, 2.5 bathrooms and a third story loft with2706 sq ft of living space, set on a 4356 sq ft lot with panoramic value views and an attached 2-car garage, this residence exudes both style and functionality. Featuring a private oasis, the back patio leads to an in-ground pool and spa, with amazing city views. Inside, an inviting open floor plan showcasing a delightful blend of tile flooring and crown molding throughout. To the right of the entrance, a versatile den/office awaits. The dining area create an inviting atmosphere, while the inviting staircase adds a touch of elegance. Straight ahead, you will find a spacious living room and a modern kitchen. This well designed layout also includes a convenient downstairs bedroom and a full bath featuring a single sink vanity and a walk in shower. The spacious kitchen features an abundance of dark colored cabinets and granite countertops. It is equipped with a built-in microwave, a 5-burner cook top and oven, walk-in pantry, a dishwasher, and an island with seating for two. Cozy up by the wood burning fireplace in the spacious family room, complete with crown molding, a ceiling fan, and tile flooring. This space is filled with natural light thanks to its windows and sliding glass door that offers access to the backyard. Heading upstairs, you will find a convenient laundry room, a bathroom, three additional bedrooms, and the spacious master suite. A staircase leads to the third floor, where a loft area awaits, perfect for a home office, playroom, or extra lounge space. The master bedroom features large windows for natural light with stylish shutters, crown molding, and a ceiling fan for added comfort. The master bathroom features tile flooring, a soaking tub, a walk-in shower, dual sink vanity, and a walk in closet. The hallway bathroom offers a shower/tub combo and a dual sink vanity. The additional bedrooms are generously sized, featuring LVP wood flooring, windows, ceiling fans and ample closet space. Outside, is perfect for entertaining or unwinding, the in-ground pool and spa feature stunning waterfall accents and breathtaking city views. This outdoor oasis invites endless possibilities, boasting low-maintenance landscaping and mature trees. The spacious areas provide a blank canvas for your landscaping ideas. The home's location is convenient, with shopping centers, freeways, and highways.
Open House:
Saturday, 11/16 12:00-3:00PM
- Type:
- Single Family
- Sq.Ft.:
- 2,068
- Status:
- Active
- Beds:
- 4
- Lot size:
- 0.24 Acres
- Year built:
- 1986
- Baths:
- 3.00
- MLS#:
- PTP2406946
ADDITIONAL INFORMATION
Welcome home to this Gorgeous Pool home in South Temecula. Located near Temecula Creek Inn and Golf Course. This Exquisite home boasts Cathedral ceiling, Fireplace in living area, open floor plan, Newer laminate flooring, paint, dishwasher, etc. Enjoy outdoor dining in your covered deck. Kitchen window and family room sliding glass patio doors open up to outdoor pool area. Full Bathroom located on first level and third car garage converted into 4th bedroom. 3 Bedrooms and 2 full Bathrooms located Upstairs. You will also find A loft on second level that is currently used as 5th bedroom. The extra large back yard has a Pool and Jacuzzi and plenty of space for your toys. Large enough to entertain or even build an ADU or granny flat. Enjoy all that Temecula has to offer including the western themed old town with unique boutiques, restaurants, and antique stores. Minutes from Wineries and breweries, hot air balloon rides, star gazing, food tours, farmer's markets.
$725,000
Via Bella Vita Temecula, CA 92592
- Type:
- Land
- Sq.Ft.:
- n/a
- Status:
- Active
- Beds:
- n/a
- Lot size:
- 5 Acres
- Baths:
- MLS#:
- SW24227833
ADDITIONAL INFORMATION
5 Acres of prime land in the heart of wine country. Surrounded by gorgeous custom homes. This 5 acre parcel has 118 X 95 concrete slab just waiting to bring your ideas to life. The sky's the limit with what you could do with this property. Imagine living on top of the world with incredible views surrounded by million dollar homes within walking distance of proposed wineries. Very gentle lot is nearly 100% usable.
- Type:
- Single Family
- Sq.Ft.:
- 1,825
- Status:
- Active
- Beds:
- 4
- Lot size:
- 0.16 Acres
- Year built:
- 1990
- Baths:
- 3.00
- MLS#:
- CRSW24224784
ADDITIONAL INFORMATION
4 Bedrooms 2 and a half bathrooms in Vintage Hills! Remodeled kitchen with stainless steel appliances and quartz counter tops. Open floor plan with tons of natural light and vaulted ceilings. Formal living room, dining room, and family room open to the kitchen and breakfast nook area. 3-car garage. Low taxes. Vintage Hills community with low HOA including tennis courts, 2 pools/spas, clubhouse, play grounds/outdoor exercise and lush landscaping. One of the pools is just steps away across the street! Awesome Temecula location conveniently nestled next to top notch schools, shopping, wine country, and freeway access. Come see this beauty today!
$225,000
25050 Carancho Temecula, CA 92590
- Type:
- Land
- Sq.Ft.:
- n/a
- Status:
- Active
- Beds:
- n/a
- Lot size:
- 4.92 Acres
- Baths:
- MLS#:
- SW24220147
ADDITIONAL INFORMATION
Gentle 5 acre lot with utilities and a rough pad along with a stream and panoramic views in the De Luz Hills close to town. There is a gentle slope from the road with rolling hill views. The lot is located less than 10 minutes to Old Town Temecula Only minutes from both downtown Temecula with easy freeway access. This private lot includes running stream, mature trees, and existing pad with electrical and water utilities. There is plenty of space for an ADU pad with a view. The local agriculture cultivated includes avocado, citrus, olive and grape vineyards. Large custom homes and Cross Creek Golf Club nearby.
Open House:
Saturday, 11/16 7:00-12:00AM
- Type:
- Single Family
- Sq.Ft.:
- 1,894
- Status:
- Active
- Beds:
- 4
- Lot size:
- 0.28 Acres
- Year built:
- 1992
- Baths:
- 3.00
- MLS#:
- CRSW24216614
ADDITIONAL INFORMATION
Turnkey beautiful South Temecula Pool Home! Located in the fabulous community of Redhawk, this home features a remodeled kitchen with gorgeous stainless steel appliances. Enjoy cooking in your spacious kitchen while overlooking the resort style backyard complete with firepit, palm trees, spa and sparkling pool! Entertain with friends in the grand family room featuring vaulted ceilings and an abundance of natural light. Upstairs you will find the primary bedroom with an upgraded ensuite bathroom, a walk-in closet, and an updated deck with views of the south Temecula mountains and sunsets. Attached to the primary bedroom through french doors is the 4th bedroom, perfect for an office, nursery, or gym. There are 4 total bedrooms upstairs along with two bathrooms. Enjoy the ultimate entertainers home! Refresh and relax in the pebble tec, salt water pool complimented by the attached jacuzzi with waterfall features. No neighbors behind! The backyard has plenty of privacy for pool parties and backyard football cookouts. This home is located on a cul-de-sac in the coveted Great Oak high school district. Close to Pechanga Resort, world class golf courses and plenty of shopping & restaurants.
Open House:
Sunday, 11/17 8:00-12:00PM
- Type:
- Single Family
- Sq.Ft.:
- 1,639
- Status:
- Active
- Beds:
- 3
- Lot size:
- 0.12 Acres
- Year built:
- 1995
- Baths:
- 2.00
- MLS#:
- CRSW24213032
ADDITIONAL INFORMATION
Rare single story home featuring 3 bedrooms and 2 baths, living room, dining room area and family room/kitchen with fireplace. No neighbors behind. Vinyl fencing with new A/C. Association Pool/Spa, play area, BBQ and gated walking park. Close to award winning schools, shopping, Pechanga Resort, championship golf courses, Temecula Wine country and Old Town Temecula. Easy freeway access. Great Oak High School boundaries.
$865,000
41565 Corte Seda Temecula, CA 92592
Open House:
Saturday, 11/16 11:00-2:00PM
- Type:
- Single Family
- Sq.Ft.:
- 2,406
- Status:
- Active
- Beds:
- 4
- Lot size:
- 0.18 Acres
- Year built:
- 1992
- Baths:
- 3.00
- MLS#:
- SW24226889
ADDITIONAL INFORMATION
Welcome to your tropical paradise in the highly sought-after Vintage Hills community! This exquisite 4-bedroom, 2.5 bathroom home offers an ideal blend of luxury and comfort, featuring lush tropical vegetation that creates a serene outdoor oasis. Step into the backyard, where you'll find a sparkling pool and spa, perfect for relaxing or entertaining. The barbecue island and cozy fire pit make this space an entertainer’s dream, ideal for hosting gatherings under the stars. Inside, you'll be greeted by stunning hardwood floors and a beautifully remodeled kitchen adorned with quartz countertops and new appliances. The custom stair banister adds an elegant touch, while the two inviting fireplaces in the living and family rooms provide warmth and ambiance. With upgraded bathrooms and plenty of natural light, this home is designed for modern living. Plus, enjoy the benefits of low taxes and a low HOA! Located just minutes from Temecula's renowned wineries, top-rated schools, shopping, golf courses, and the lively Pechanga Casino, this home is perfectly positioned for both relaxation and adventure. Don’t miss the chance to make this tropical retreat your own!

Temecula Real Estate
The median home value in Temecula, CA is $769,950. This is higher than the county median home value of $536,000. The national median home value is $338,100. The average price of homes sold in Temecula, CA is $769,950. Approximately 64.05% of Temecula homes are owned, compared to 30.75% rented, while 5.2% are vacant. Temecula real estate listings include condos, townhomes, and single family homes for sale. Commercial properties are also available. If you see a property you’re interested in, contact a Temecula real estate agent to arrange a tour today!
Temecula, California has a population of 109,376. Temecula is more family-centric than the surrounding county with 42.6% of the households containing married families with children. The county average for households married with children is 35.14%.
The median household income in Temecula, California is $103,546. The median household income for the surrounding county is $76,066 compared to the national median of $69,021. The median age of people living in Temecula is 35.8 years.
Temecula Weather
The average high temperature in July is 93.7 degrees, with an average low temperature in January of 41 degrees. The average rainfall is approximately 12 inches per year, with 0 inches of snow per year.
