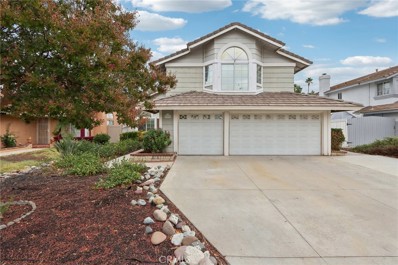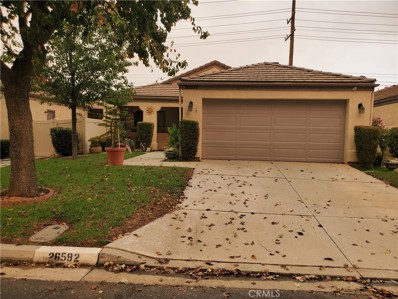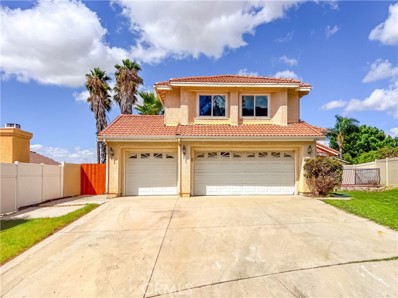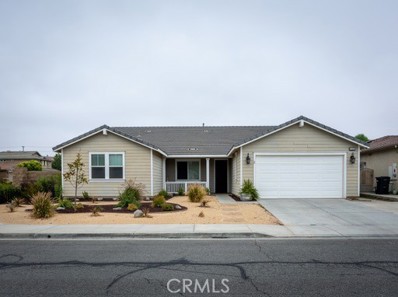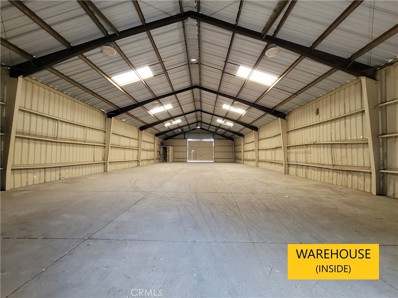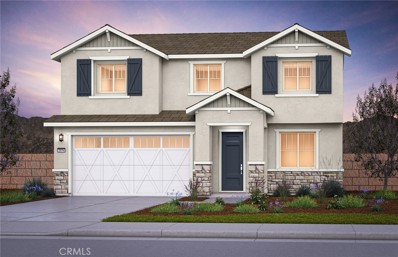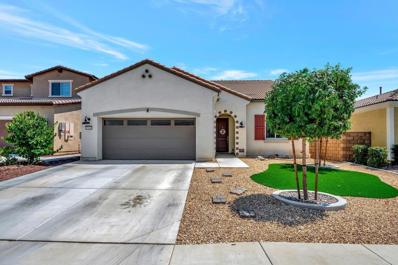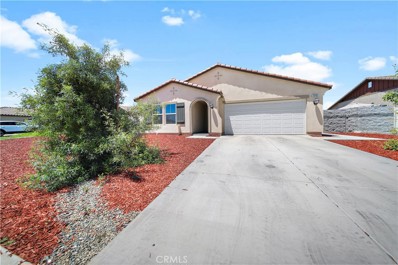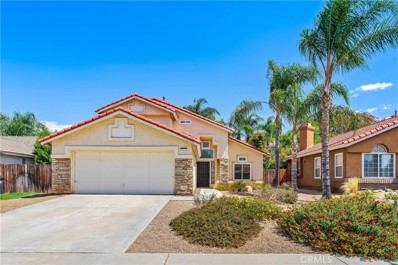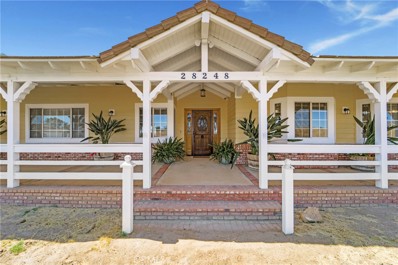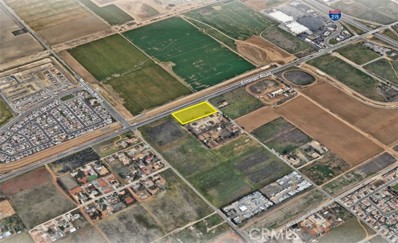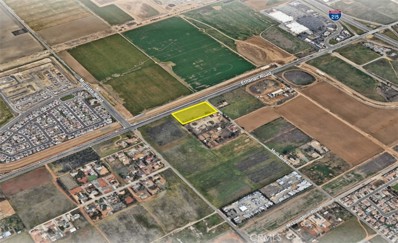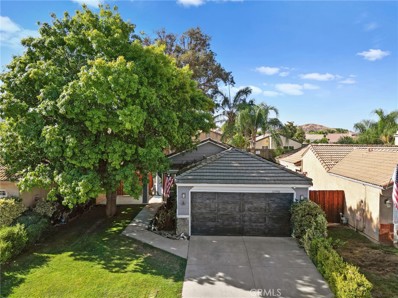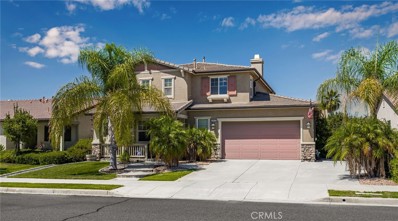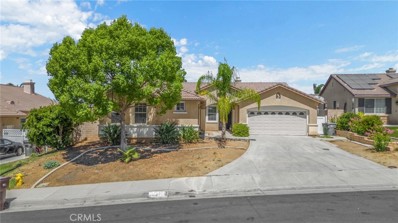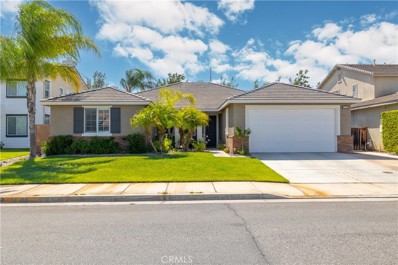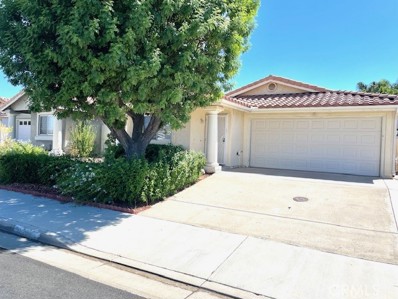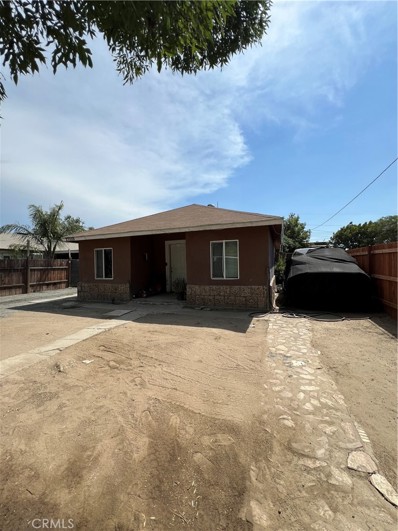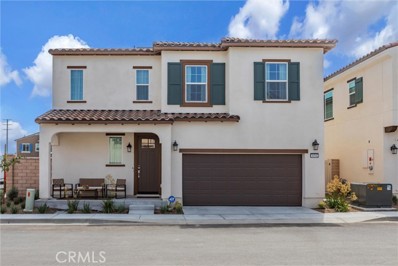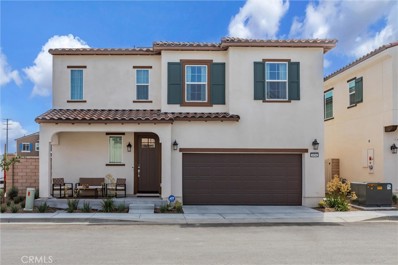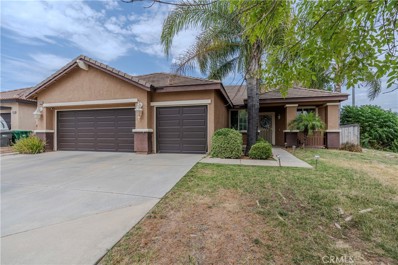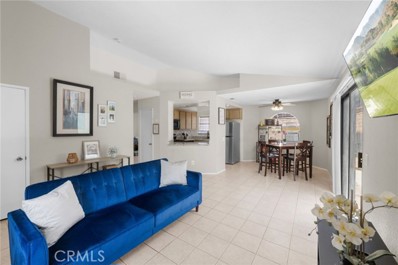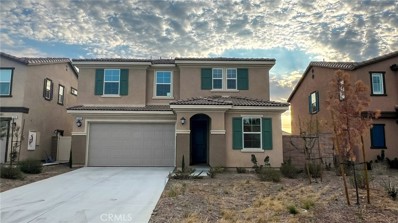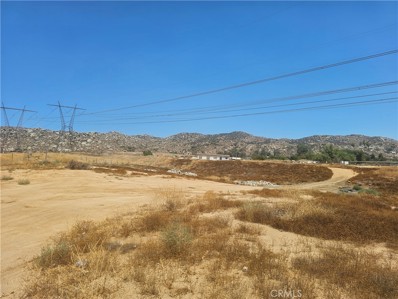Sun City CA Homes for Rent
- Type:
- Single Family
- Sq.Ft.:
- 1,957
- Status:
- Active
- Beds:
- 5
- Lot size:
- 0.13 Acres
- Year built:
- 1989
- Baths:
- 3.00
- MLS#:
- CV24192235
ADDITIONAL INFORMATION
Welcome to this beautiful and spacious 5-bedroom, 3-bathroom home, located in one of Sun City's most desirable neighborhoods. Perfectly positioned near local markets, dining, and with quick access to the freeway, this home offers the best of convenience and comfort, ideal for families and commuters alike. Upon entering, you'll be greeted by a warm, inviting atmosphere with an open floor plan that seamlessly flows through the main living areas. The well-lit living room is perfect for relaxing, while the dining area and kitchen provide a wonderful space for entertaining family and friends. One of the five bedrooms is located on the ground floor, offering convenience and flexibility, along with a three-quarter bathroom, making it perfect for guests, a home office, or multigenerational living. Upstairs, the additional four bedrooms are generously sized, including the luxurious master suite with its own ensuite bathroom and ample closet space. The backyard is your personal oasis, with a sparkling pool that provides a refreshing escape during hot summer days, while still leaving plenty of yard space for barbecues, outdoor activities, and even gardening. It’s a backyard designed to balance relaxation and functionality without feeling cramped. The home also features a spacious 3-car garage, offering plenty of storage for vehicles, tools, and recreational equipment. With its ideal location, beautiful layout, and thoughtful features, this Sun City gem is a rare find that’s ready to welcome its new owners. Don’t miss the chance to make this house your home!
- Type:
- Single Family
- Sq.Ft.:
- 1,007
- Status:
- Active
- Beds:
- 2
- Lot size:
- 0.1 Acres
- Year built:
- 1987
- Baths:
- 2.00
- MLS#:
- SW24187728
ADDITIONAL INFORMATION
Pride of ownership! Welcome to the gated community of Casa Murrieta. This well maintained 2 bedroom 2 bath homes offers fireplace in the living room, remodeled kitchen, and low maintenance landscaping. Near freeway, shopping, and dining. This is a lovely 55+ community.
$625,000
28211 Hub Circle Menifee, CA 92585
Open House:
Saturday, 11/16 12:00-3:00PM
- Type:
- Single Family
- Sq.Ft.:
- 2,195
- Status:
- Active
- Beds:
- 4
- Lot size:
- 0.18 Acres
- Year built:
- 1992
- Baths:
- 3.00
- MLS#:
- AR24192066
ADDITIONAL INFORMATION
No HOA. No HOA. No HOA. Welcome to this stunning 4 bedroom, 3 bath property offers 2,195 sqft of living space in the highly desirable community in Menifee. Nestled in the hillside, with quick access to the 215 freeway, this 2-story home offers a quiet luxurious lifestyle. The property greets you with romantic courtyard surrounded by mountain views. Newly central AC, new flooring, new painting, new kitchen, new bathrooms, new windows... The home is turn-key ready, allowing you to immediately start enjoying the beautiful surroundings. With no HOA fees, you’ll benefit from more savings and fewer monthly expenses. Conveniently located near shopping centers, excellent schools, community parks, this home offers the perfect blend of luxury, convenience, and breathtaking natural beauty. Don’t miss the opportunity to make this dream home yours.
- Type:
- Single Family
- Sq.Ft.:
- 2,533
- Status:
- Active
- Beds:
- 4
- Lot size:
- 0.2 Acres
- Year built:
- 2007
- Baths:
- 3.00
- MLS#:
- SW24185986
ADDITIONAL INFORMATION
Price to sell, this beautiful Menifee home offering 4 Bedrooms and 3 full baths, Sellers have really put in a lot of love and work into this gorgeous home with a Very Open & Bright Floor Plan features a large formal living & dining room, Huge chef's dream kitchen with loads of cabinets, open family room with cozy fireplace, gorgeous stone flooring throughout the house, large bedrooms with a Large master bedroom with a nice size master bath with dual sink, sunken tub, oversize shower and walk in closet. Step out to a spacious block wall fenced in backyard, What a great home for BBQ's and parties with friends to gather and enjoy and 3 car garage with extra Wide Driveway and paid solar panels. Home is Located in a Quiet Cul de Sac in Highly Sought After Community of Heritage Lake, provides pool, club house, playground and enjoy the tranquility of the lake. Great location to raise your beautiful family and enjoy all the amenities that this association has to offer. Please bring all offers!! sellers will be looking at all offers!!
$3,180,000
26420 Palomar Road Menifee, CA 92585
- Type:
- Industrial
- Sq.Ft.:
- 8,418
- Status:
- Active
- Beds:
- n/a
- Lot size:
- 3.58 Acres
- Year built:
- 1989
- Baths:
- MLS#:
- CV24172583
ADDITIONAL INFORMATION
AVAILABLE FOR SALE: Terrific 3.52 Acre of Flat Land along with 3 buildings: Warehouse (Approx. 6,000 sqft) + Office (2,418 sqft) + Shop (approx. 2,500 sqft) UNIQUE OPPORTUNITY: Owner transferring Entitlement Process along with an executed Easement option worth twice the approx. costs of such proposed entitlement costs. Call agent to inquire. Currently leased until June 2026. Producing income. Building Zoning allows industrial and related uses including warehousing/distribution, assembly and light manufacturing, repair facilities, and business parks, including corporate offices. Employee-intensive uses, including research and development, technology centers, "clean" industry, and supporting hotel and ancillary retail uses are also permitted. The permissible development density is between the minimum and maximum floor area ratio. CONVENTIENTLY Located just 1 mile away from 215 FWY, and within 25 minutes of Perris, Riverside and Temecula. Water is city. Power on generators. Septic and Propane Connected. Property will be Sold AS IS. We strongly encourage all prospective buyers, to perform their own due diligence regarding square footage and all aspects of property, including Zoning, Licensing, entitlement, costs, easement options and utilities in order to be fully satisfied. Brokers/agents will not be responsible for any discrepancies on any of the previously mentioned aspects.
$623,721
27154 Felsic Drive Menifee, CA 92585
Open House:
Saturday, 11/16 10:00-5:00PM
- Type:
- Single Family
- Sq.Ft.:
- 2,397
- Status:
- Active
- Beds:
- 5
- Lot size:
- 0.13 Acres
- Year built:
- 2024
- Baths:
- 3.00
- MLS#:
- IV24183306
ADDITIONAL INFORMATION
This is the Pathmaker two-story floor plan at the new home community, Pathway at Cimarron Ridge in Menifee. This Gateway design offers: -Granite Countertops -Walk-in Pantry -Luxury Vinyl Plank Flooring -Farm Style Exterior -Mountain Views -Nice Backyard
Open House:
Saturday, 11/16 11:00-2:00PM
- Type:
- Single Family
- Sq.Ft.:
- 2,321
- Status:
- Active
- Beds:
- 3
- Lot size:
- 0.12 Acres
- Year built:
- 2021
- Baths:
- 3.00
- MLS#:
- NDP2407927
ADDITIONAL INFORMATION
Welcome to the Prestigious Heritage Lakes Community! This newly built, turnkey, two story home features three bedrooms and three bathrooms, with an upstairs loft bonus room perfect as a gaming room or play room. This home features a downstairs primary bedroom and additional guest room. This home is perfect for those that love to entertain with a spacious open floor plan. The kitchen has ample cabinet space and is open to the living and dining room. The primary suite includes a large walk-in closet and dual sink vanity with a walk- in shower. The community offers a splash pad, sports park, 25 acres of catch and release fishing, walking trails, and pools! Move right in to this completely turn-key home and become part of the Heritage Lake Community! Low HOA!
$555,000
26703 Calle Celia Menifee, CA 92585
- Type:
- Single Family
- Sq.Ft.:
- 1,478
- Status:
- Active
- Beds:
- 3
- Lot size:
- 0.16 Acres
- Year built:
- 2021
- Baths:
- 2.00
- MLS#:
- SW24181561
ADDITIONAL INFORMATION
Welcome to this stunning 3-bedroom, 2-bathroom single-story home in Menifee, CA, built in 2021. Now with a $10,000 price improvement, this modern residence offers incredible value. Featuring an open-concept layout, it’s perfect for both entertaining and everyday living. The spacious living area flows seamlessly into a contemporary kitchen, creating a warm, inviting atmosphere. The home also includes a 2-car garage, providing ample storage and parking. With leased solar panels, you'll enjoy enhanced energy efficiency and potential savings. This is your chance to own a beautiful Menifee home at an amazing price. Act quickly—properties like this don’t last long! Come see it for yourself and bring your best offer. No offer is a bad offer—let's make a deal!
$530,000
27552 Via Real Menifee, CA 92585
- Type:
- Single Family
- Sq.Ft.:
- 1,835
- Status:
- Active
- Beds:
- 4
- Lot size:
- 0.13 Acres
- Year built:
- 1989
- Baths:
- 3.00
- MLS#:
- IG24181108
ADDITIONAL INFORMATION
This spacious four-bedroom, three-bathroom house offers approximately 1,835 square feet of living space. The home features drought friendly landscaped exterior with ample parking. Inside, the welcoming entryway leads to an open-concept design with abundant natural light and hardwood-style laminate flooring and carpeting throughout. The kitchen offers ample cabinetry, while the living area showcases a fireplace feature and ceiling fan. The bedrooms provide a neutral color palette and spacious layouts, creating a comfortable and inviting atmosphere. The property's overall design emphasizes functionality and flexibility, making it an ideal choice for a variety of living preferences.
- Type:
- Single Family
- Sq.Ft.:
- 2,450
- Status:
- Active
- Beds:
- 4
- Lot size:
- 1.09 Acres
- Year built:
- 1992
- Baths:
- 3.00
- MLS#:
- PW24174708
ADDITIONAL INFORMATION
Custom Designed Ranch Style home, built and meticulously maintained by original owners. This 4 bed / 2.5 bath home was updated in 2020 with thoughtful upgrades and is truly a must see! The home features a new HVAC system (2019), plenty of storage, and modern conveniences like built-in night lights and USB outlets. The open spacious kitchen offers large pantry cabinets and stunning granite countertops and seamlessly connects to the wood vaulted ceiling family room with a large wood burning fireplace, while the owner's suite is a luxurious retreat with a Jacuzzi tub and large shower. Step outside to enjoy the beautiful wrap around porch and oversized back patio complete with a natural gas BBQ, rock fire pit, and kids play area, perfect for entertaining! Horse lovers will appreciate the custom 4-stall barn w/ turnouts, tack room, hay storage, wash rack, and hitching posts. Additional highlights include a 4+ car (pass through) garage w/ built-in workbenches and shelves, RV parking w/ a dump station and plenty of space for all your outdoor desires. There is also an option to expand your property by purchasing the adjacent 1.10 acre lot next door and/or the 1.07 acre lot behind, offering a total of 3.26 acres. This is a rare opportunity to own a one-of-a-kind, move-in-ready horse property! Properties like this are a rare find, so don’t miss out—schedule your private tour today!
$2,000,000
Ethanac Rd Menifee, CA 92585
- Type:
- Land
- Sq.Ft.:
- n/a
- Status:
- Active
- Beds:
- n/a
- Lot size:
- 4.34 Acres
- Baths:
- MLS#:
- CRIV24175210
ADDITIONAL INFORMATION
The offering consists of one legal parcel totaling approximately 4.34 acres of land located at the southwest corner of Ethanac Road and Hull Street at the northern border of the city of Menifee. The property is entirely flat, has +/- 630 feet of frontage on Ethanac Road, and has access to public water and sewer located in Ethanac Road per the Eastern Municipal Water District. The surrounding area has multiple proposed and incoming industrial developments south of Ethanac Road (see page 3), as well as various residential projects on the north side of Ethanac Road. Finally, the property is approximately 3,500 feet west of the I-215 interchange at Ethanac Road. The property is located within the Northern Gateway Economic Development Corridor which is one of four that have been designated by the city of Menifee. This EDC consists of a total of 594 acres, most of which is along Ethanac Road starting at the I-215 extending west to Goetz Road. The preferred mix of land use in this corridor is 90% industrial, 5% commercial, and 5% residential.
$2,000,000
Ethanac Rd Menifee, CA 92585
- Type:
- Land
- Sq.Ft.:
- n/a
- Status:
- Active
- Beds:
- n/a
- Lot size:
- 4.34 Acres
- Baths:
- MLS#:
- IV24175210
ADDITIONAL INFORMATION
The offering consists of one legal parcel totaling approximately 4.34 acres of land located at the southwest corner of Ethanac Road and Hull Street at the northern border of the city of Menifee. The property is entirely flat, has +/- 630 feet of frontage on Ethanac Road, and has access to public water and sewer located in Ethanac Road per the Eastern Municipal Water District. The surrounding area has multiple proposed and incoming industrial developments south of Ethanac Road (see page 3), as well as various residential projects on the north side of Ethanac Road. Finally, the property is approximately 3,500 feet west of the I-215 interchange at Ethanac Road. The property is located within the Northern Gateway Economic Development Corridor which is one of four that have been designated by the city of Menifee. This EDC consists of a total of 594 acres, most of which is along Ethanac Road starting at the I-215 extending west to Goetz Road. The preferred mix of land use in this corridor is 90% industrial, 5% commercial, and 5% residential.
- Type:
- Single Family
- Sq.Ft.:
- 1,207
- Status:
- Active
- Beds:
- 3
- Lot size:
- 0.1 Acres
- Year built:
- 1988
- Baths:
- 2.00
- MLS#:
- SW24173822
ADDITIONAL INFORMATION
Charming 3 bedroom, 2 full bath, 1207 sq. ft single story home with great curb appeal, an attached 2 car garage and indoor laundry room! All the major upgrades have been done, plantation shutters, LVP flooring, neutral paint, updated fixtures, new ceiling fans, Master shower tile redone, and a cute backyard with patio cover. Windows are dual paned too! The kitchen is open to the dining area and has stainless steel appliances, ample counter top space, plenty of cabinet/storage space and has granite counter tops with a subway tile backsplash and a side door leading to the backyard and another with direct access to the garage. This is an ideal location in Menifee, right off the 215 fwy and hospitals in close proximity. Low taxes, low HOA, All ages welcome. Call today for a private tour!
- Type:
- Single Family
- Sq.Ft.:
- 2,214
- Status:
- Active
- Beds:
- 3
- Lot size:
- 0.14 Acres
- Year built:
- 2011
- Baths:
- 3.00
- MLS#:
- CV24172813
ADDITIONAL INFORMATION
Welcome Home to this stunning 2,214 square foot two-story residence nestled in the desirable Heritage Lake Community! Just a short stroll from Discovery Park, this home offers the perfect blend of comfort and convenience. As you step inside, you'll be welcomed by a cozy living room, setting the tone for relaxation. The gourmet kitchen boasts granite countertops, stainless steel appliances, ample cabinet space, and a convenient pantry—perfect for the home chef. The spacious family room features a custom-built entertainment center, a decorative rock fireplace, and flush-mounted speakers, creating an ideal space for entertaining or unwinding. Upstairs, the private master suite offers a serene retreat, complete with a luxurious bathroom featuring a soaking tub, walk-in shower with obscured rain glass, dual vanity sinks, and a large walk-in closet. The secondary bedrooms are generously sized, providing comfort for family or guests. An individual upstairs laundry room with counter space and cabinets adds to the home's convenience. The home also includes a 2.5 tandem garage/work area, providing plenty of storage and workspace. Outside, the low-maintenance backyard is an oasis with a patio cover, ceiling fan, lights, and fully landscaped grounds with concrete pathways and a built-in storage shed. With close proximity to freeway access, shopping, and dining, this home offers it all. Come see it today!
$559,000
27694 Hub Circle Menifee, CA 92585
- Type:
- Single Family
- Sq.Ft.:
- 2,512
- Status:
- Active
- Beds:
- 4
- Lot size:
- 0.21 Acres
- Year built:
- 2003
- Baths:
- 2.00
- MLS#:
- PW24170261
ADDITIONAL INFORMATION
COSMETIC FIXER – Beautiful Single Story Spacious 2,512 SF Open Floor Plan Home that includes 4 Bedrooms, 2 Baths, Bonus Den with Double Entry Doors has Media Niche & Built-in Shelving, Family Room with Fireplace, Formal Dining, Breakfast Bar, Plus Separate In-Kitchen Breakfast-Nook Area, Walk-in Pantry, Kitchen Island, Interior Laundry Room with Cabinetry and Sink. High Ceilings throughout, Private Primary Suite with Large Primary Bathroom featuring Soaking Tub, Separate Shower and Walk-in Closet on east side of home while all other rooms are located on west side of home. Close to Shops, Services and the 215 FWY. A MUST SEE TO APPRECIATE THE VALUE!!!
- Type:
- Single Family
- Sq.Ft.:
- 2,533
- Status:
- Active
- Beds:
- 4
- Lot size:
- 0.17 Acres
- Year built:
- 2007
- Baths:
- 3.00
- MLS#:
- IV24167513
ADDITIONAL INFORMATION
Welcome to this Heritage Lakes Single level Stunning Home. As you enter the formal area, you are stepping into a beautifully maintained home with tons of upgrades to enjoy. There are 4 bedrooms and 2.5 bathrooms, huge family room centered by cozy fireplace, with built in media center. There is a secondary family room option or formal dining, what works best for your living needs. There is an informal country kitchen area for family gatherings off the very large and well appointed gourmet kitchen which highlights granite counters, breakfast bar, unlimited cabinetry space, gas 5 burner range, built in oven and microwave and dishwasher. There is a kitchen media station as well as a coffee bar or small butlers pantry area. The main areas of this home are accented with plank flooring, plantation shutters throughout, ceiling fans, slider doors off primary and family room and formal dining rooms. The primary suite has been updated with newer vanity sinks and cabinetry, built in storage shelves and barn slider door. The front bedroom is currently being used as an office with views of the neighborhood, closed by barn door as well. There is a laundry room off kitchen/garage area for easy access. The garage is 3 car tandem. The rear yard is low maintenance with artificial turf and block wall rear fencing with no neighbors behind you. Don't hesitate to show this home to your buyers who have high expectations, they wont be disappointed.
- Type:
- Single Family
- Sq.Ft.:
- 974
- Status:
- Active
- Beds:
- 2
- Lot size:
- 0.08 Acres
- Year built:
- 1990
- Baths:
- 2.00
- MLS#:
- SW24167429
ADDITIONAL INFORMATION
This well-maintained home is located in the desirable Casa Blanca 55+ senior community—nice floorplan with sliding doors leading to an easy-care yard. The Casa Blanca community offers a beautiful pool & spa, tennis courts, a billiard room, a BBQ area, and an exercise room. Great location convenient to shopping and fwy access.
- Type:
- Single Family
- Sq.Ft.:
- 1,050
- Status:
- Active
- Beds:
- 4
- Lot size:
- 0.17 Acres
- Year built:
- 1929
- Baths:
- 2.00
- MLS#:
- IV24166912
ADDITIONAL INFORMATION
This beautiful single-family home has been meticulously updated. The modern kitchen boasts sleek quartz countertops and updated appliances, making it a chef’s dream. The newly renovated bathrooms offer a fresh, contemporary feel. Enjoy the new flooring throughout the home, complemented by new textured walls and fresh paint for a crisp, modern look. The property also features updated copper plumbing and new baseboards, adding both style and functionality. Situated on a generously sized lot, this home provides ample outdoor space in a welcoming community. Don't miss out on this gem!
- Type:
- Single Family
- Sq.Ft.:
- 2,420
- Status:
- Active
- Beds:
- 4
- Lot size:
- 0.06 Acres
- Year built:
- 2023
- Baths:
- 3.00
- MLS#:
- CRSR24165339
ADDITIONAL INFORMATION
Welcome to The Village, where the comfort of HOME awaits you. Step into an inviting open-concept layout featuring a spacious formal living room, a delightful dining area, and a well-appointed kitchen with a large center island. The dream kitchen boasts flagstone-stained shaker cabinets, quartz countertops, a sizeable pantry, and a separate counter for desserts or a bar setup. The downstairs area is adorned with luxury vinyl plank flooring throughout, complemented by a full bathroom and a generous guest bedroom. Ascend the stairs to discover a fun family loft room, perfect for movie nights. Separate Office or Game room. Two amiable secondary bedrooms—one with a walk-in closet—a full hallway bathroom, and a handy laundry room await. Plus The opulent owner’s suite features a vast walk-in closet and an en-suite bathroom with dual vanities and a walk-in shower. Outside, a fully finished yard is ready for your entertaining BBQs. The Village is a new home community that offers a swimming pool, children's playground, and dog park. Menifee is rich in local activities, including parks, lakes, golf courses, shopping, dining, bars, and community events throughout the year. Your smart dream home is ready to welcome you.
- Type:
- Single Family
- Sq.Ft.:
- 2,420
- Status:
- Active
- Beds:
- 4
- Lot size:
- 0.06 Acres
- Year built:
- 2023
- Baths:
- 3.00
- MLS#:
- SR24165339
ADDITIONAL INFORMATION
Welcome to The Village, where the comfort of HOME awaits you. Step into an inviting open-concept layout featuring a spacious formal living room, a delightful dining area, and a well-appointed kitchen with a large center island. The dream kitchen boasts flagstone-stained shaker cabinets, quartz countertops, a sizeable pantry, and a separate counter for desserts or a bar setup. The downstairs area is adorned with luxury vinyl plank flooring throughout, complemented by a full bathroom and a generous guest bedroom. Ascend the stairs to discover a fun family loft room, perfect for movie nights. Separate Office or Game room. Two amiable secondary bedrooms—one with a walk-in closet—a full hallway bathroom, and a handy laundry room await. Plus The opulent owner’s suite features a vast walk-in closet and an en-suite bathroom with dual vanities and a walk-in shower. Outside, a fully finished yard is ready for your entertaining BBQs. The Village is a new home community that offers a swimming pool, children's playground, and dog park. Menifee is rich in local activities, including parks, lakes, golf courses, shopping, dining, bars, and community events throughout the year. Your smart dream home is ready to welcome you.
- Type:
- Single Family
- Sq.Ft.:
- 1,715
- Status:
- Active
- Beds:
- 3
- Lot size:
- 0.19 Acres
- Year built:
- 2001
- Baths:
- 2.00
- MLS#:
- DW24164832
ADDITIONAL INFORMATION
Property has 3 bedrooms , two full baths , master bedroom with walk in closet and dual sinks , separate bath tub & shower, Livingroom - dining area as you walk in , Kitchen with family room , inside laundry room , new range , new built in microwave, new dishwasher and new garbage disposal. Property shows well , corner lot with front and back yard. Total of three car attached garage , one double and a single.
- Type:
- Single Family
- Sq.Ft.:
- 927
- Status:
- Active
- Beds:
- 2
- Lot size:
- 0.1 Acres
- Year built:
- 1989
- Baths:
- 2.00
- MLS#:
- SW24162046
ADDITIONAL INFORMATION
Welcome to this charming single-story home in the Hillpointe community! As you step inside, you'll be welcomed by an open floor plan, featuring a spacious living room with vaulted ceilings. Both bedrooms offer generous space, with the primary bedroom showcasing a large closet and a stylish custom barn door that leads to the en-suite bath. The living room, primary bedroom, and both bathrooms have been freshly painted, adding a modern touch. Outside, the front yard has been newly mulched, and the low-maintenance backyard features a brand-new retaining wall, just waiting for you to create your dream outdoor retreat. The community boasts fantastic amenities, including a pool, spa, clubhouse, BBQ areas, and a playground, making it perfect for relaxation and recreation. Conveniently located with easy access to the 215 freeway, local markets, and dining spots, this home is a commuter’s dream, just 8 miles from the Metrolink station. From here, you can easily reach Downtown LA, Orange County, San Bernardino, Riverside, Ventura, San Diego, Antelope Valley, and the beach cities! With low HOA fees and taxes, this home is a must-see!
$565,000
26953 CHECKERS DR Menifee, CA 92585
- Type:
- Single Family
- Sq.Ft.:
- 1,977
- Status:
- Active
- Beds:
- 4
- Lot size:
- 0.12 Acres
- Year built:
- 2023
- Baths:
- 3.00
- MLS#:
- CV24158580
ADDITIONAL INFORMATION
Stunning 4-Bedroom Home in the New Oak Shade Community, Menifree This beautiful 2-story, single family home in the newly developed Oak Shade community. This spacious 4-Bedroom, 3-Bathroom offers an elegantly designed 1,977 square feet modern designed home with a versatile loft perfect for family gatherings. This home is situated on a generous 5,388 sq ft lot with a flat, blank canvas offering the future homeowner the opportunity to customize it to suit their vision, be it a lush garden, outdoor entertainment, or a tranquil retreat. Inside you'll find high 9-foot ceilings and an open floor plan connecting the kitchen, family room, and great room seamlessly. The kitchen is equipped with Energy Star-rated appliances, including a microwave, dishwasher, and range, and offers a kitchen island and pantry. Other green features that can keep utilities costs down while being green are the Energy Star windows, doors, HVAC system, and high-efficiency water heater providing and maintaining the comfort of the home! This home is EV Charger ready! This house comes equipped with a SunPower Equinox Solar system with battery backup, making it both energy-efficient and eco-friendly. This solar system is under a lease contract and costs 110 a month, and must be transferred to the new buyer on purchase. Enjoy the modern conveniences and green features of this exceptional home, perfect for those seeking comfort and sustainability in a vibrant new community. Don't miss the chance to make this house your home!
$350,000
Malone Romoland, CA 92585
- Type:
- Land
- Sq.Ft.:
- n/a
- Status:
- Active
- Beds:
- n/a
- Lot size:
- 5 Acres
- Baths:
- MLS#:
- CRCV24155936
ADDITIONAL INFORMATION
Build you custom home on this 5 acre parcel with beautiful, slightly rolling hills. Enjoy the mountain views and ranch style living. Electricity and other utilities is very close by. The universal land use states "Mobile Home," however, buyer is to verify all information and to satisfy themselves as to any and all aspects of the property which may including the installation of a manufactured home, land use, zoning, utilities, tax rate, and school districts. All personal property and the manufactured home are not included in the purchase.
$350,000
Malone Romoland, CA 92585
- Type:
- Land
- Sq.Ft.:
- n/a
- Status:
- Active
- Beds:
- n/a
- Lot size:
- 5 Acres
- Baths:
- MLS#:
- CV24155936
ADDITIONAL INFORMATION
Build you custom home on this 5 acre parcel with beautiful, slightly rolling hills. Enjoy the mountain views and ranch style living. Electricity and other utilities is very close by. The universal land use states "Mobile Home," however, buyer is to verify all information and to satisfy themselves as to any and all aspects of the property which may including the installation of a manufactured home, land use, zoning, utilities, tax rate, and school districts. All personal property and the manufactured home are not included in the purchase.

Sun City Real Estate
The median home value in Sun City, CA is $536,500. This is higher than the county median home value of $536,000. The national median home value is $338,100. The average price of homes sold in Sun City, CA is $536,500. Approximately 73.89% of Sun City homes are owned, compared to 19.7% rented, while 6.41% are vacant. Sun City real estate listings include condos, townhomes, and single family homes for sale. Commercial properties are also available. If you see a property you’re interested in, contact a Sun City real estate agent to arrange a tour today!
Sun City, California 92585 has a population of 50,544. Sun City 92585 is less family-centric than the surrounding county with 31.54% of the households containing married families with children. The county average for households married with children is 35.14%.
The median household income in Sun City, California 92585 is $80,741. The median household income for the surrounding county is $76,066 compared to the national median of $69,021. The median age of people living in Sun City 92585 is 37.3 years.
Sun City Weather
The average high temperature in July is 98.2 degrees, with an average low temperature in January of 37.1 degrees. The average rainfall is approximately 12 inches per year, with 0 inches of snow per year.
