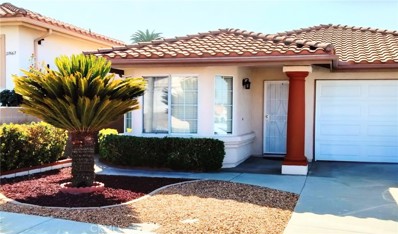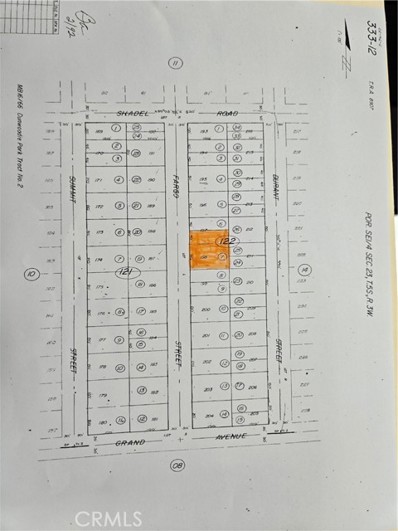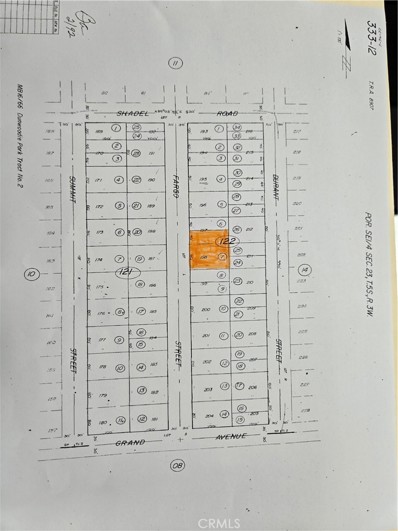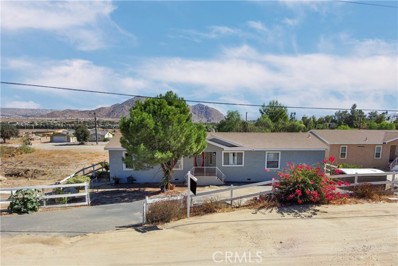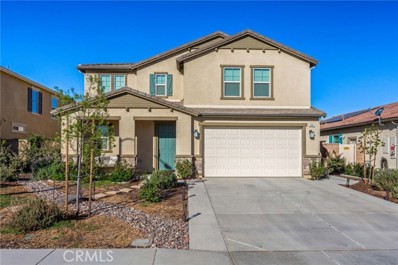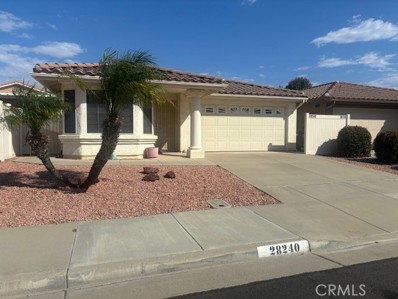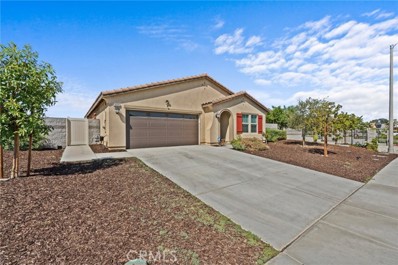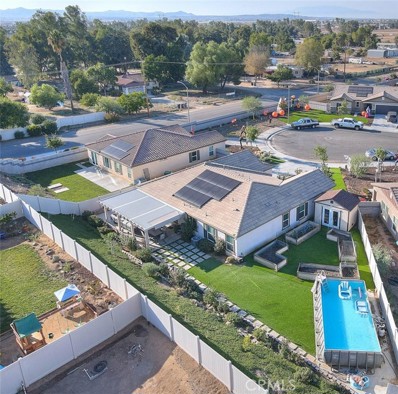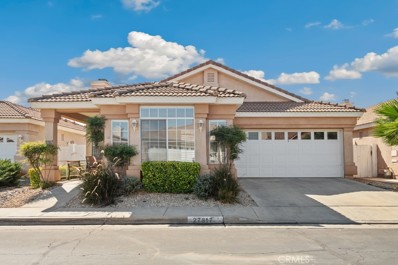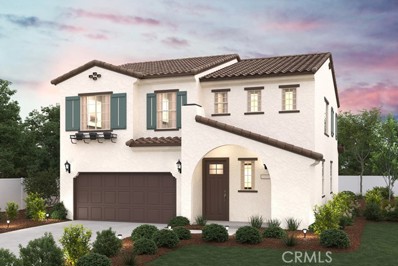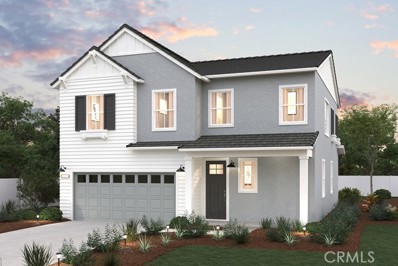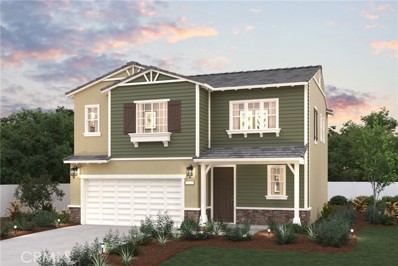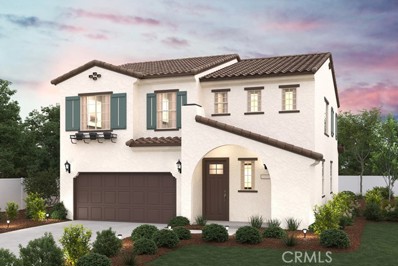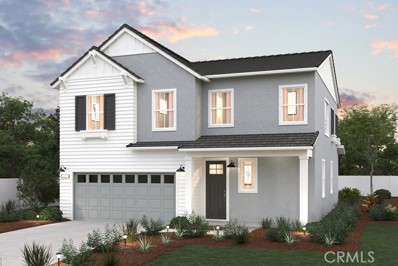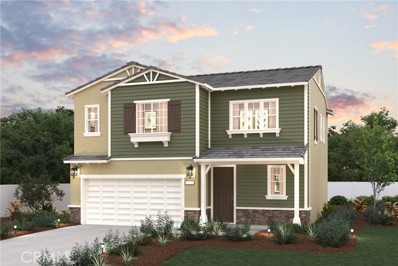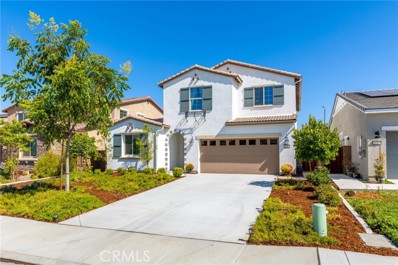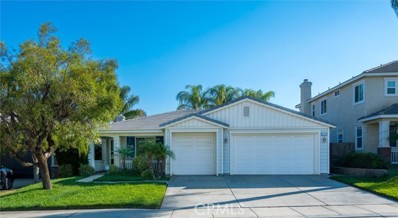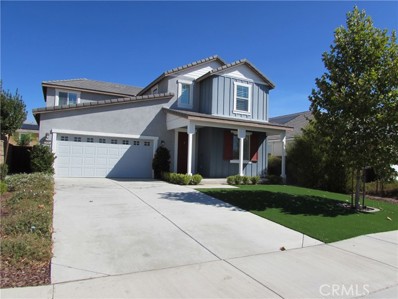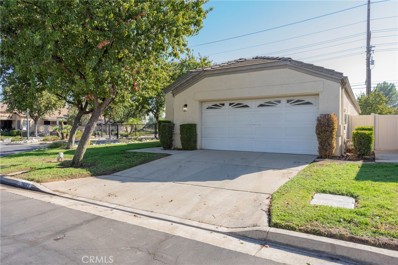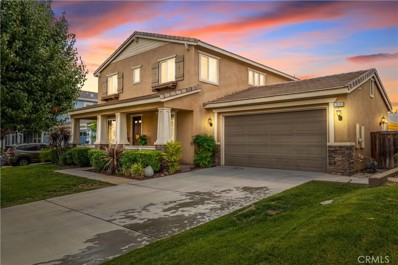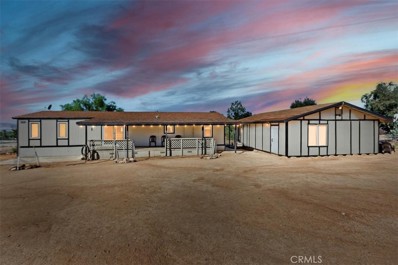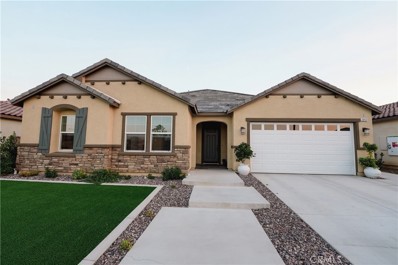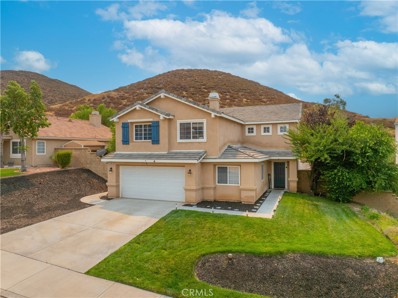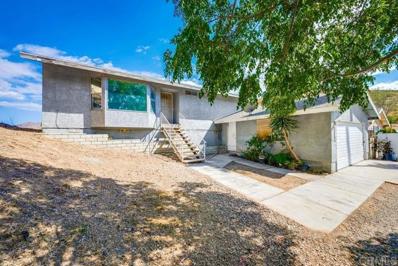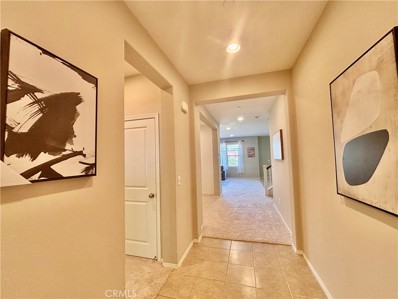Sun City CA Homes for Rent
$395,000
27653 Calle Ladera Menifee, CA 92585
- Type:
- Single Family
- Sq.Ft.:
- 1,101
- Status:
- Active
- Beds:
- 2
- Lot size:
- 0.09 Acres
- Year built:
- 1990
- Baths:
- 2.00
- MLS#:
- SB24201848
ADDITIONAL INFORMATION
This charming upgraded home in the sought after +55 active community of Casa Blanca Villas is on a 3920 sq ft lot. The lot is about 500sf larger than most of the recent homes sold. This home has granite counters in the kitchen, all brand new stainless steel appliances including refrigerator. The entire interior has been freshly painted, the main floors are all new engineered wood, kitchen and bathrooms have tile floors. There are new blinds in each room as well as ceiling fans in the bedrooms. The primary ensuite has a sizable walk-in closet and 2nd bedroom has mirrored closet doors and direct access to hall bathroom. Each bedroom has a sliding glass door to the patio. The backyard has a large covered patio that is freshly painted, with fruit trees, dwarf palm trees and planters. All the landscaping is low maintenance with a drip watering system. The garage is for 2 cars and interior walls have been newly painted. The furnace and water heater are new plus the laundry hook-ups are located in the garage giving more closet space inside this home. Casa Blanca Villas has a beautiful clubhouse with an exercise equipment room and billiards room, also a kitchen as well as comfortable sitting/meeting room with a stage. The community pool is Olympic sized with a spa and plenty of space for lounging. Other amenities are tennis courts, shuffleboard, BBQ area and much more. A must see home!
$59,000
Fargo Menifee, CA 92585
- Type:
- Land
- Sq.Ft.:
- n/a
- Status:
- Active
- Beds:
- n/a
- Lot size:
- 0.28 Acres
- Baths:
- MLS#:
- CRPW24207958
ADDITIONAL INFORMATION
Huge Vacant Land 12,197 SQ.FT. on R-1 Zone, Great Opportunity to Build Near Expanding Developments, Property Does Not Have Address and the Area Has Not Been Developed Yet, Residential Community Known As Heritage Lake is Nearby,
$59,000
Fargo Menifee, CA 92585
- Type:
- Land
- Sq.Ft.:
- n/a
- Status:
- Active
- Beds:
- n/a
- Lot size:
- 0.28 Acres
- Baths:
- MLS#:
- PW24207958
ADDITIONAL INFORMATION
Huge Vacant Land 12,197 SQ.FT. on R-1 Zone, Great Opportunity to Build Near Expanding Developments, Property Does Not Have Address and the Area Has Not Been Developed Yet, Residential Community Known As Heritage Lake is Nearby,
- Type:
- Single Family
- Sq.Ft.:
- 1,755
- Status:
- Active
- Beds:
- 5
- Lot size:
- 0.18 Acres
- Year built:
- 2003
- Baths:
- 3.00
- MLS#:
- SW24208377
ADDITIONAL INFORMATION
Nicely remodeled five-bedroom, three-bath manufactured home located in the fast growing city of Menifee. Home features updated flooring, fresh paint and a newly remodeled kitchen. Don't worry, there are still a few items left on this affordably priced home that you can create your own finishing touches! Home has 433. Minutes from shopping, dining, schools, parks and the 215 FWY. NO HOA
$699,000
26611 Stix Drive Menifee, CA 92585
- Type:
- Single Family
- Sq.Ft.:
- 2,774
- Status:
- Active
- Beds:
- 4
- Lot size:
- 0.15 Acres
- Year built:
- 2022
- Baths:
- 3.00
- MLS#:
- SW24208606
ADDITIONAL INFORMATION
Step into luxury with this gorgeous, well-maintained, thoughtfully upgraded 4-bedroom and 3-bathroom home in the sought-after Persano at Shadow Mountain community. The home's heart is an open-concept kitchen showcasing elegant granite and quartz countertops, a large center island with a custom pendant light, plenty of storage with glass doors on upper cabinets, an apron sink, and top-notch stainless steel appliances, adding charm for grand entertaining. The family-style great room includes a fireplace and is open to the dining area with natural light spilling generously into the living area from the large backyard with a custom aluma-wood patio, an additional large cabana, a custom-built shed, a gas BBQ hook-up with plenty of room for an outdoor kitchen, complete front and rear landscaping with high-quality turf professionally installed and drought resistant landscape with complete sprinkler coverage including driplines and timer control, rain gutter extensions that drain directly into the underground drainage system, vegetable garden, and full vinyl fencing for privacy. There is a bonus room downstairs, a bathroom, and plenty of storage space. A loft upstairs adds to the spacious feel along with four bedrooms including the primary suite with a walk-in closet and an additional oversized closet. The primary bathroom has dual sinks, a separate soaking tub, and an enclosed shower. You'll appreciate the convenience of an upstairs laundry room. Custom cord-free blinds are installed throughout the home, The community offers terrific amenities such as a sports park with a basketball court, soccer field, a dog park, walking trails, and more. See attached supplements for the builder home warranty, roof warranty, additional upgrades, owner notes, owner manual, and PAID SOLAR.
- Type:
- Single Family
- Sq.Ft.:
- 1,101
- Status:
- Active
- Beds:
- 2
- Lot size:
- 0.08 Acres
- Year built:
- 1992
- Baths:
- 2.00
- MLS#:
- IV24204738
ADDITIONAL INFORMATION
Casa Blanca Villas 55+ Senior Community. Enjoy a wonderful quiet neighborhood located within an active and young city. This is a premium location close to community Clubhouse. Home is 2 Bedrooms and 2 Baths, light, bright, clean, and move in ready! Association has an olympic size swimming pool, spa, tennis courts, shuffle board, fitness center, billiards room and a clubhouse which provides loads of activities. It is near the Menifee Town Center with shopping and restaurants.
- Type:
- Single Family
- Sq.Ft.:
- 1,478
- Status:
- Active
- Beds:
- 3
- Lot size:
- 0.18 Acres
- Year built:
- 2021
- Baths:
- 2.00
- MLS#:
- SW24207392
ADDITIONAL INFORMATION
PRICE IMPROVEMENT! Welcome to your new home located in the recently completed neighborhood of Talavera! This stunning 3-bedroom, 2-bath single-story home, built in 2021, offers 1,478 sq. ft. of modern living space on a spacious 7,841 sq. ft. lot. Located in the ever developing and desirable city of Menifee. This home has wonderful curb appeal and features numerous interior upgrades, including vinyl plank flooring in the main walkways, recessed lighting, modern insulation, energy efficient appliances and home systems and solar panels! The open floor plan boasts a completely open kitchen with a large island, quartz countertops, and a glass tile backsplash, perfect for cooking and entertaining. The master suite includes a shower/tub combo, dual sink vanity, and a walk-in closet for ample storage. Additionally the home features tankless water heater, paneled interior doors, alumawood patio cover and an expansive backyard with concrete slab, decomposed granite yard and storage shed. Both front and backyard are designed with style and water conservation in mind. The community offers walking trails, a park, and is close to shopping in Menifee as well as easy access to the 215 freeway. Don't miss out on this beautifully upgraded, move-in-ready home!
- Type:
- Single Family
- Sq.Ft.:
- 1,776
- Status:
- Active
- Beds:
- 4
- Lot size:
- 0.24 Acres
- Year built:
- 2021
- Baths:
- 2.00
- MLS#:
- CV24203128
ADDITIONAL INFORMATION
Welcome Home to Your Dream Retreat! Discover this beautifully upgraded four-bedroom (with an optional fifth), two-bath, single-story home nestled in a peaceful cul-de-sac. This property boasts an enchanting backyard, perfect for outdoor enthusiasts and entertainers alike. The private, fully-landscaped yard features an expansive Alumawood patio, ideal for hosting gatherings, and offers a serene escape with a variety of low-maintenance flowering plants, including fragrant roses. Enjoy the bounty of nature with fig, orange, lemon, magnolia, and baby avocado trees, plus an above-ground 12' x 24' pool complete with a custom cement slab. A high-end Tuff Shed/"She Shed" with elegant French doors adds charm and functionality to the space, complemented by lush artificial turf for a pristine look year-round. Step inside to a bright, welcoming interior with freshly painted creamy white walls and luxury vinyl plank flooring throughout, combining the look of natural wood with the benefits of modern vinyl. The delightful kitchen is a chef’s dream, featuring quartz countertops, stylish ceiling-height gray cabinetry, a walk-in pantry, and a convenient laundry room. An impressive center island offers ample storage and keeps your gatherings organized. The stunning tile backsplash and stainless steel appliances complete this culinary haven. All four bedrooms and living room come equipped with ceiling fans, and the optional fifth bedroom serves as a cozy den or reading nook—ideal for one-level living! Enjoy peace of mind with a whole-house water softener and filtration system, as well as an air-purifying system that enhances your indoor air quality. Retreat to the primary bedroom, spacious enough for a California King bed, and unwind in the well-lit en-suite bath featuring dual sinks, a separate bathtub, shower, and a private water closet. Additional highlights include keyless entry, a fire-sprinkler system, strategically placed electrical outlets for wall-mounted TVs, and upgraded faucets and lighting that enhance the home's appeal. The garage offers generous storage above and is equipped with an electric car charging station. This exceptional home truly stands out in the market! Seller is open to discussing concessions—don't miss the opportunity to make this stunning home your own!
$399,000
27817 Blaze Lane Menifee, CA 92585
- Type:
- Single Family
- Sq.Ft.:
- 1,773
- Status:
- Active
- Beds:
- 3
- Lot size:
- 0.09 Acres
- Year built:
- 1996
- Baths:
- 3.00
- MLS#:
- SW24205747
ADDITIONAL INFORMATION
3 bed, 2.5 bath single story home located in The Club at Sun City, 55+ community, features great curb appeal, 2 primary bedrooms, vaulted ceilings, and a spacious floorplan. Enter into the large living room with fireplace, new flooring, and built-in credenza area. The living room flows into the dining area and kitchen which has been updated with new gorgeous quartz counters, recessed lights, on-trend 2-tone cabinetry, a center island, walk-in pantry, and included refrigerator. The main suite is large and offers a private ensuite that has been updated with a new walk-in shower, custom tile and new dual sink vanity. The 2nd primary bedroom offers a full-size attached bathroom, and there is a 3rd bedroom near the entry, and a half bathroom with a new vanity for guests. Residents get to enjoy an array of community amenities including a heated swimming pool, BBQ area, tennis court, horseshoes, basketball court, gym, game room, library, and secure on-site RV Storage is available for a small fee. Close to dining, shopping, the 215 Fwy, golf courses, and more! Come see this delightful home today!
$588,990
26780 Red Drive Menifee, CA 92585
Open House:
Friday, 11/15 7:00-12:00AM
- Type:
- Single Family
- Sq.Ft.:
- 2,420
- Status:
- Active
- Beds:
- 4
- Lot size:
- 0.06 Acres
- Year built:
- 2024
- Baths:
- 3.00
- MLS#:
- CRCV24205918
ADDITIONAL INFORMATION
ASK ABOUT INCLUDED APPLIANCE PACKAGE!! Introducing Plan 3 at The Village, where an open-concept layout invites you to make this stunning home yours. Ready for move-in for the Holidays, this charming two-story detached condo features a spacious great room, a delightful dining area, and a well-equipped kitchen with white shaker-style cabinets, granite countertops, and luxury vinyl plank flooring. A generous secondary bedroom and full hall bath on the main floor offer added convenience for guests or a home office. Upstairs, you'll find two well-appointed secondary bedrooms—one with a walk-in closet—a full hall bath, an expansive loft, and a convenient laundry room. The luxurious owner's suite boasts a large walk-in closet and an attached bath with dual vanities and a walk-in shower. As part of The Village community, enjoy amenities like a community swimming pool, park areas with playground structures, pet stations, and more. Plus, common area and front yard landscaping are included for your convenience. This opportunity won’t last long! Secure your new home at The Village today. Contact us now to learn more and schedule your tour!
$591,990
26804 Red Drive Menifee, CA 92585
Open House:
Friday, 11/15 7:00-12:00AM
- Type:
- Single Family
- Sq.Ft.:
- 2,420
- Status:
- Active
- Beds:
- 4
- Lot size:
- 0.06 Acres
- Year built:
- 2024
- Baths:
- 3.00
- MLS#:
- CRCV24205914
ADDITIONAL INFORMATION
ASK ABOUT INCLUDED APPLIANCE PACKAGE!! Introducing Plan 3 at The Village, where an open-concept layout invites you to make this stunning home yours. Ready for move-in for the Holidays, this charming two-story detached condo features a spacious great room, a delightful dining area, and a well-equipped kitchen with white shaker-style cabinets, granite countertops, and luxury vinyl plank flooring. A generous secondary bedroom and full hall bath on the main floor offer added convenience for guests or a home office. Upstairs, you'll find two well-appointed secondary bedrooms—one with a walk-in closet—a full hall bath, an expansive loft, and a convenient laundry room. The luxurious owner's suite boasts a large walk-in closet and an attached bath with dual vanities and a walk-in shower. As part of The Village community, enjoy amenities like a community swimming pool, park areas with playground structures, pet stations, and more. Plus, common area and front yard landscaping are included for your convenience. This opportunity won’t last long! Secure your new home at The Village today. Contact us now to learn more and schedule your tour!
$537,990
26768 Red Drive Menifee, CA 92585
Open House:
Friday, 11/15 7:00-12:00AM
- Type:
- Single Family
- Sq.Ft.:
- 2,021
- Status:
- Active
- Beds:
- 3
- Lot size:
- 0.06 Acres
- Year built:
- 2024
- Baths:
- 3.00
- MLS#:
- CRCV24205908
ADDITIONAL INFORMATION
ASK ABOUT INCLUDED APPLIANCE PACKAGE!! Experience luxury living at The Village in Menifee, CA—a stunning community with breathtaking views and abundant amenities. Imagine celebrating the holidays settled in your beautiful new home with family and friends. This two-story single-family home offers an inviting open-concept layout, a spacious great room, a well-appointed kitchen, and generous secondary bedrooms. The lavish owner's suite features a deluxe bath and a roomy walk-in closet. Enjoy premium features like granite Blanco Leblon kitchen countertops, white shaker-style cabinets, and more. Picture yourself relaxing by the community pool, playing at the park, or enjoying the sunny SoCal weather in Menifee. Don’t miss out on this perfect home—contact us now to schedule a tour and make your move before the holiday season!
$588,990
26780 Red Drive Menifee, CA 92585
Open House:
Saturday, 11/16 11:00-4:00PM
- Type:
- Single Family
- Sq.Ft.:
- 2,420
- Status:
- Active
- Beds:
- 4
- Lot size:
- 0.06 Acres
- Year built:
- 2024
- Baths:
- 3.00
- MLS#:
- CV24205918
ADDITIONAL INFORMATION
Don’t Miss Out—Move In This October! Introducing Plan 3 at The Village, where an open-concept layout invites you to make this stunning home yours. Ready for move-in this October, this charming two-story detached condo features a spacious great room, a delightful dining area, and a well-equipped kitchen with white shaker-style cabinets, granite countertops, and luxury vinyl plank flooring. A generous secondary bedroom and full hall bath on the main floor offer added convenience for guests or a home office. Upstairs, you'll find two well-appointed secondary bedrooms—one with a walk-in closet—a full hall bath, an expansive loft, and a convenient laundry room. The luxurious owner's suite boasts a large walk-in closet and an attached bath with dual vanities and a walk-in shower. As part of The Village community, enjoy amenities like a community swimming pool, park areas with playground structures, pet stations, and more. Plus, common area and front yard landscaping are included for your convenience. This opportunity won’t last long! Secure your new home at The Village today. Contact us now to learn more and schedule your tour!
$591,990
26804 Red Drive Menifee, CA 92585
Open House:
Saturday, 11/16 11:00-4:00PM
- Type:
- Single Family
- Sq.Ft.:
- 2,420
- Status:
- Active
- Beds:
- 4
- Lot size:
- 0.06 Acres
- Year built:
- 2024
- Baths:
- 3.00
- MLS#:
- CV24205914
ADDITIONAL INFORMATION
Don’t Miss Out—Move In This October! Introducing Plan 3 at The Village, where an open-concept layout invites you to make this stunning home yours. Ready for move-in this October, this charming two-story detached condo features a spacious great room, a delightful dining area, and a well-equipped kitchen with white shaker-style cabinets, granite countertops, and luxury vinyl plank flooring. A generous secondary bedroom and full hall bath on the main floor offer added convenience for guests or a home office. Upstairs, you'll find two well-appointed secondary bedrooms—one with a walk-in closet—a full hall bath, an expansive loft, and a convenient laundry room. The luxurious owner's suite boasts a large walk-in closet and an attached bath with dual vanities and a walk-in shower. As part of The Village community, enjoy amenities like a community swimming pool, park areas with playground structures, pet stations, and more. Plus, common area and front yard landscaping are included for your convenience. This opportunity won’t last long! Secure your new home at The Village today. Contact us now to learn more and schedule your tour!
$537,990
26768 Red Drive Menifee, CA 92585
Open House:
Saturday, 11/16 11:00-4:00PM
- Type:
- Single Family
- Sq.Ft.:
- 2,021
- Status:
- Active
- Beds:
- 3
- Lot size:
- 0.06 Acres
- Year built:
- 2024
- Baths:
- 3.00
- MLS#:
- CV24205908
ADDITIONAL INFORMATION
October Move-in! Experience luxury living at The Village in Menifee, CA—a stunning community with breathtaking views and abundant amenities. Imagine celebrating the holidays settled in your beautiful new home with family and friends. This two-story single-family home offers an inviting open-concept layout, a spacious great room, a well-appointed kitchen, and generous secondary bedrooms. The lavish owner's suite features a deluxe bath and a roomy walk-in closet. Enjoy premium features like granite Blanco Leblon kitchen countertops, white shaker-style cabinets, and more. Picture yourself relaxing by the community pool, playing at the park, or enjoying the sunny SoCal weather in Menifee. Don’t miss out on this perfect home—contact us now to schedule a tour and make your move before the holiday season!
- Type:
- Single Family
- Sq.Ft.:
- 2,604
- Status:
- Active
- Beds:
- 4
- Lot size:
- 0.13 Acres
- Year built:
- 2022
- Baths:
- 3.00
- MLS#:
- SW24204445
ADDITIONAL INFORMATION
Located in the highly desirable Heritage Lake community ~ built in 2022 ~ this Lennar Hampton Plan 3 is in excellent condition ~ basically a BRAND NEW HOME - only 2 years old and has OWNED Solar Panels and No Rear Neighbors! This 2,604 Sq Ft home has 3 bedrooms, PLUS a Den/Office (that could easily be the 4th bedroom) PLUS a Loft. Additional features include STUNNING upgraded Luxury Vinyl Plank flooring and New Baseboards (original owner invested about $30k for flooring alone) throughout the entire home. See MLS supplement for a full list of the SmartHome features (too many to list!). As you enter, you are greeted by a spacious entryway and you have a convenient downstairs bedroom and bathroom with a walk-in shower. The spacious living room opens to the dining area with a modern light fixture and the gourmet kitchen featuring shaker style cabinets, granite countertops, stainless steel appliances, large island with pendant lighting and single basin undermount sink. Adjacent to the living room, double doors lead to the downstairs Den/Office which could also be a 4th bedroom if needed! Upstairs you have a large Loft, Laundry Room with tons of Storage, two more bedrooms and 2 full bathrooms. The light and bright primary bedroom features an ensuite bathroom with dual sinks, a large soaking tub and a huge walk in closet. Relax and enjoy your beautifully landscaped backyard which includes several fruit trees! Heritage Lake features a 25 acre Lake with catch and release fishing, 2 Jr. Olympic size Pools, Spa, newer 20 acre Sports Park, Walking Trails, Clubhouse, and many Parks. Plenty of restaurants and shopping nearby and the Elementary and Middle Schools are located within the community. Low $77 HOA fee! Now is your chance to own a basically brand new home in the recently SOLD OUT Heritage lake!
- Type:
- Single Family
- Sq.Ft.:
- 1,951
- Status:
- Active
- Beds:
- 3
- Lot size:
- 0.14 Acres
- Year built:
- 2006
- Baths:
- 2.00
- MLS#:
- SW24203312
ADDITIONAL INFORMATION
Just Reduced! Single Story Ranch Home located in the Highly Desired Community of "Heritage Lake" in Menifee. Built in 2006 and Situated on a Cul De Sac this Wonderful Home Features an Open Concept Floor Plan, 3 Large Bedrooms, Large Den, Living Room with Cozy Fireplace and a Huge Eat in Kitchen with Upgraded Maple Cabinets, Dining Nook and Center Island with a raised Breakfast Bar. This home is Light and Bright with Upgraded Ceramic Tile & Carpet Flooring, Ceiling Fans and Custom Paint. The Spacious Master Bedroom has a Lovely En Suite Bathroom with a Double Vanity, Walk in Shower, Soaking Tub and a Large Walk in Closet. The other Guest Bedrooms are Good Size too! The Professionally Landscaped Yard features a Welcoming Covered Front Porch, Mature Plants, Trees, Fire Pit and a Huge Patio Deck with Custom Stamped Concrete, this Beautiful Home is Perfect for Entertaining!! The Spacious 3 Car Garage has Plenty of room for all your Storage Needs! The Community offers a Private 25 Acre Lake, Catch and Release Fishing, Club House, 2 Jr. Olympic Size Pools, Splash Park, 3 Tot-lot Playgrounds, Paddle boats and a Fitness Trail along the Lake Path. This home is located near Parks, Schools, Shopping and the 215 Freeway for Easy Commute! Welcome Home!
$625,000
29842 Penn Street Menifee, CA 92585
- Type:
- Single Family
- Sq.Ft.:
- 2,208
- Status:
- Active
- Beds:
- 4
- Lot size:
- 0.1 Acres
- Year built:
- 2020
- Baths:
- 3.00
- MLS#:
- IG24200051
ADDITIONAL INFORMATION
Welcome to Heritage Lake community! You could be the newest home owner in this fabulous neighborhood. Pride of ownership definitely shows here! There is a bedroom and full bath downstairs. Upstairs there are 3 bedrooms and a large bonus room. Downstairs has mostly laminate flooring. The laundry room is situated downstairs. The open concept allows everyone to be able to mingle and chat while the chef does their stuff in the gourmet kitchen. The kitchen has granite countertops and backsplash, island with storage and bar seating, walk in pantry, 5 burner gas stove that all lends to a wonderful cooking experience. Enjoy the decorative electric fireplace in the living room. Outside you will find a bbq haven. The patio is covered with Alumawood and has two ceiling fans to keep you cool for those outside get togethers. Don't forget to check out that view! Heritage Lake presents an enviable resort lifestyle centered around the private lake and club facility with unsurpassed amenities and events. Offerings include 2 Jr. Olympic size pool perfect for cooling off or swimming laps, a fun and exciting Splash Park, a wading pool, 3 tot-lot playgrounds, paddleboats to explore the 25-acre lake, catch-and-release fishing, clubhouse facility available for rent, fitness trail lake path with exercise equipment, and exclusive community events to name a few. There is also a new shopping center being built nearby. Don't miss out on this gem!
- Type:
- Single Family
- Sq.Ft.:
- 1,251
- Status:
- Active
- Beds:
- 2
- Lot size:
- 0.14 Acres
- Year built:
- 1989
- Baths:
- 2.00
- MLS#:
- OC24200795
ADDITIONAL INFORMATION
Fantastic two bedroom two bathroom home located in Sun City. recent upgrades include new vinyl flooring, new interior paint, and new kitchen appliances. Conveniently located withing the gated community. Community features located in front of the home include the community pool, community garden rest area, guest parking and mailbox's.. Must see!
- Type:
- Single Family
- Sq.Ft.:
- 2,407
- Status:
- Active
- Beds:
- 4
- Lot size:
- 0.13 Acres
- Year built:
- 2005
- Baths:
- 3.00
- MLS#:
- SW24197675
ADDITIONAL INFORMATION
Nestled in the sought-after Heritage Lake community, this stunning 4-bedroom, 3-bathroom home offers 2,407 sqft of beautifully designed living space. With an open floor plan, luxury flooring, and abundant natural light, every room feels bright and welcoming. The master suite features a luxurious soaking tub, a separate stand-up shower, and a peaceful retreat-like atmosphere. The home boasts a fully landscaped backyard with a patio cover, perfect for outdoor entertaining or quiet relaxation. Additional highlights include an indoor laundry room and a spacious 2-car garage. Conveniently located near shopping, this turnkey property is just minutes away from Heritage Lake's fantastic amenities, which include a clubhouse, waterfront Jr. Olympic-sized pool, Splash Park, walking trails, paddle boating, catch-and-release fishing, and multiple parks throughout the community—including a sports park. This home has been meticulously maintained and is move-in ready. Don’t miss your opportunity to live in this incredible community—schedule a showing today!
- Type:
- Mobile Home
- Sq.Ft.:
- 1,440
- Status:
- Active
- Beds:
- 4
- Lot size:
- 1.09 Acres
- Year built:
- 1983
- Baths:
- 2.00
- MLS#:
- IV24214864
ADDITIONAL INFORMATION
Discover Ranch Style Living in this beautifully remodeled 4-bedroom, 2-bath manufactured home, perfectly situated on over 1 ACRE of flat, usable land. This spacious home has been completely updated with new flooring, fresh paint, modern cabinets, and remodeled bathrooms. Enjoy cooking in the updated kitchen with new appliances. The detached garage features a workshop and ample space for your vehicles and toys. The land has access on both side to park larger vehicles or for outdoor activities. The property is fenced on all four sides, providing privacy.
- Type:
- Single Family
- Sq.Ft.:
- 2,905
- Status:
- Active
- Beds:
- 4
- Lot size:
- 0.16 Acres
- Year built:
- 2023
- Baths:
- 3.00
- MLS#:
- DW24191659
ADDITIONAL INFORMATION
Welcome to this stunning single-story retreat, where functionality meets modern elegance. Nestled in the tranquil Shadow Mountain neighborhood, surrounded by mountain views, this home invites you to indulge in its modern charm. Step into the heart of this home, where the upgraded chef’s kitchen awaits with sleek white cabinetry, upgraded quartz countertops, and a spacious island perfect for culinary artistry. Enjoy the newly upgraded vinyl floors throughout the common areas accented with plush carpet in every bedroom for warmth and comfort. Sliding rear doors welcome you to the serene backyard oasis complete with artificial grass and concrete pavers. Entertain effortlessly in the spacious entertainment room, which features a 7 channel in-ceiling surround sound audio and movie experience. Across the hallway is a versatile bonus flex room adaptable to your lifestyle needs. Off the welcoming front entryway, discover three generously sized bedrooms sharing a well-appointed full bathroom. After a long day's work, you can unwind in the expansive master bedroom retreat, featuring an upgraded bathroom with double vanities, a deep soak tub with a separate shower, and a large walk-in closet designed for comfort and convenience. This energy-efficient smart home is equipped with 16 solar panels, a Sun vault storage system, and an electric vehicle charger in the garage.
- Type:
- Single Family
- Sq.Ft.:
- 2,831
- Status:
- Active
- Beds:
- 5
- Lot size:
- 0.18 Acres
- Year built:
- 2005
- Baths:
- 3.00
- MLS#:
- SW24190069
ADDITIONAL INFORMATION
Stunning home with paid off solar and scenic views! Experience serene living in this immaculate 5-bedroom, 3 bathroom home spanning 2,813 sqft, situated on an elevated lot with breathtaking hillside views. With completely paid-off solar and no rear neighbors, this property offers unmatched privacy and picturesque scenery both inside and from the low-maintenance backyard, which has ample room for a pool. As you step inside, you're greeted by soaring vaulted ceilings and a bright, airy entry filled with natural light, thanks to an abundance of windows. The well-thought-out floor plan includes a convenient downstairs bedroom and full bathroom, perfect for guests or multi-generational living. The gourmet kitchen, equipped with granite countertops, a spacious island, and plenty of cabinetry, flows seamlessly into the secondary dining and living area, complete with a cozy, tiled fireplace, making it an ideal space for entertaining. Upstairs, you'll find four additional bedrooms, including the luxurious primary suite featuring a large walk-in closet and a spa-like bathroom with a jacuzzi tub, separate shower, dual sinks, and a window with stunning hillside views. Located in the up-and-coming city of Menifee, this home combines modern conveniences with tranquil, elevated living. Close to shopping, schools, parks, and with low HOA, this gem won't be on the market for long. Don't miss the opportunity to make it yours!
$399,900
27702 Palomar Road Menifee, CA 92585
- Type:
- Single Family
- Sq.Ft.:
- 1,006
- Status:
- Active
- Beds:
- 2
- Lot size:
- 0.18 Acres
- Year built:
- 1990
- Baths:
- 2.00
- MLS#:
- PTP2406139
ADDITIONAL INFORMATION
Welcome Home! Discover this recently updated 2-bedroom, 2-bathroom home nestled on a 7,840 lot located in the beautiful Menifee Valley area. With 1006 square feet of living space and beautiful view. This property is a great opportunity for homeowners looking to create their dream home. Could be a great opportunity for the right buyer. Come take a look at the place for yourself today!
- Type:
- Single Family
- Sq.Ft.:
- 2,543
- Status:
- Active
- Beds:
- 4
- Lot size:
- 0.15 Acres
- Year built:
- 2014
- Baths:
- 3.00
- MLS#:
- WS24187924
ADDITIONAL INFORMATION
We sincerely welcome you to this simple and stylish lakeside residence. On the first floor, there is a bedroom on the left side of the entrance, next to the bedroom on the first floor is a full bathroom, It can be a guest bedroom. Stepping inside, the formal dining room is on the left-hand side, followed by an open kitchen and living room. The central island has a breakfast area, which a place to enjoy a delicious breakfast. Through the wide glass back door, you can enjoy the green plants in the backyard, which is refreshing. In the living room, you can arrange the furniture according to your personal preferences, and it is also can be a playground. On the second floor, there are two bedrooms with a Jack and Jill bathroom, all with direct access from the bedroom. In addition, there is a separate laundry room, as well as a spacious master bedroom with a private bathroom with a bathtub, two walk-in closets, and a separate toilet room, for more details, you are welcome to visit in person.

Sun City Real Estate
The median home value in Sun City, CA is $536,500. This is higher than the county median home value of $536,000. The national median home value is $338,100. The average price of homes sold in Sun City, CA is $536,500. Approximately 73.89% of Sun City homes are owned, compared to 19.7% rented, while 6.41% are vacant. Sun City real estate listings include condos, townhomes, and single family homes for sale. Commercial properties are also available. If you see a property you’re interested in, contact a Sun City real estate agent to arrange a tour today!
Sun City, California 92585 has a population of 50,544. Sun City 92585 is less family-centric than the surrounding county with 31.54% of the households containing married families with children. The county average for households married with children is 35.14%.
The median household income in Sun City, California 92585 is $80,741. The median household income for the surrounding county is $76,066 compared to the national median of $69,021. The median age of people living in Sun City 92585 is 37.3 years.
Sun City Weather
The average high temperature in July is 98.2 degrees, with an average low temperature in January of 37.1 degrees. The average rainfall is approximately 12 inches per year, with 0 inches of snow per year.
