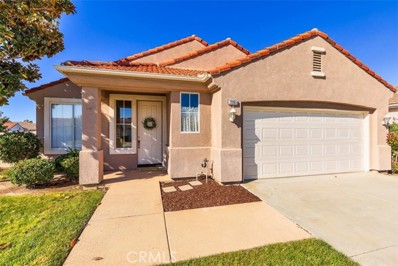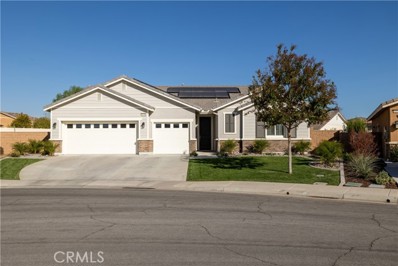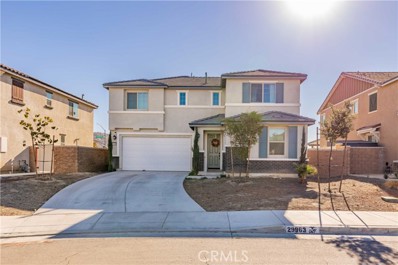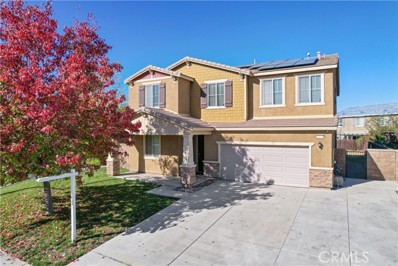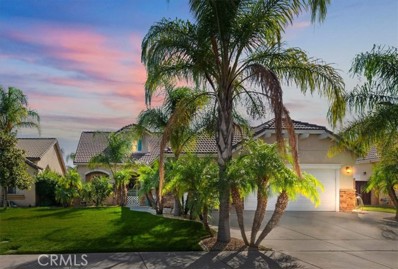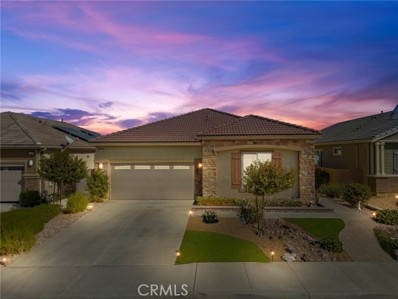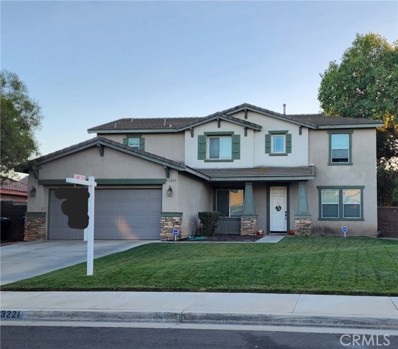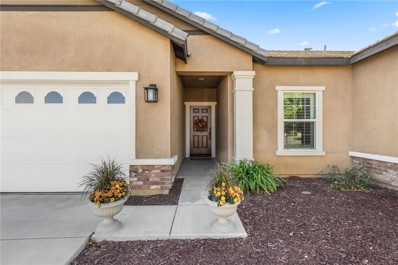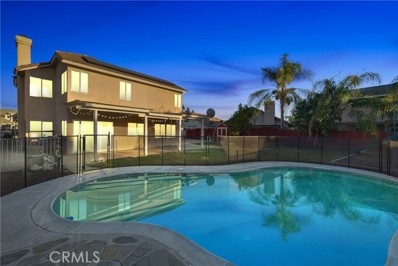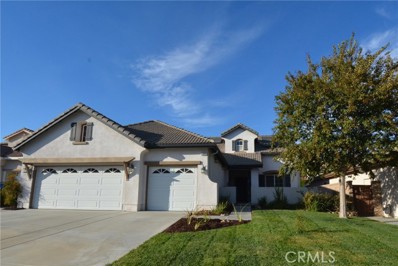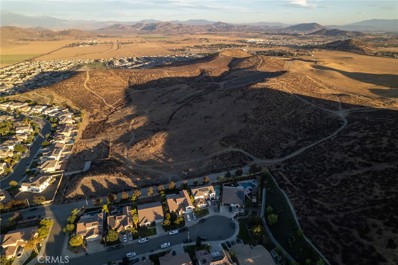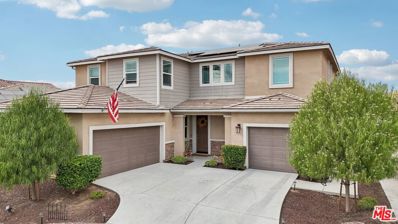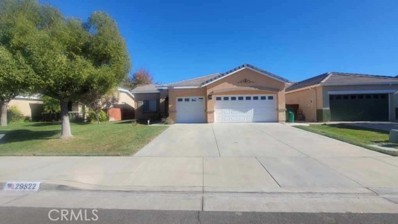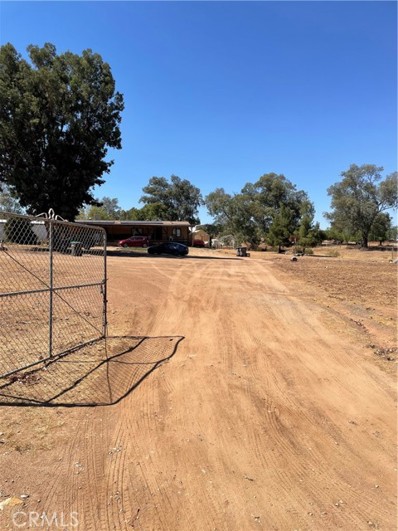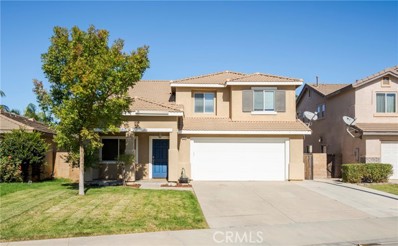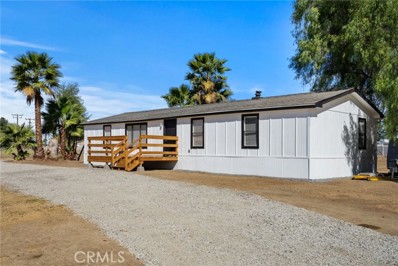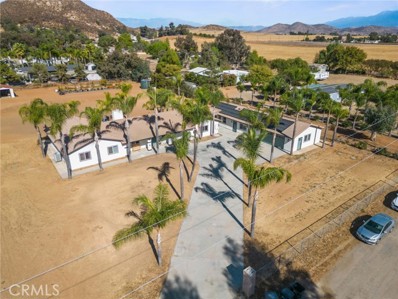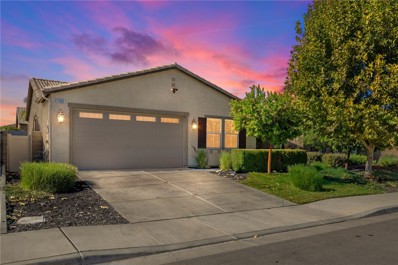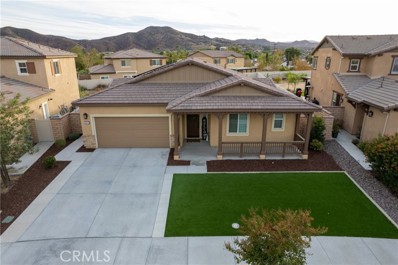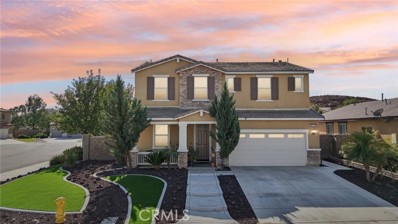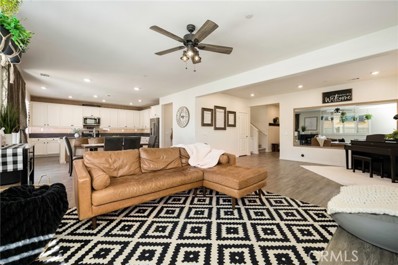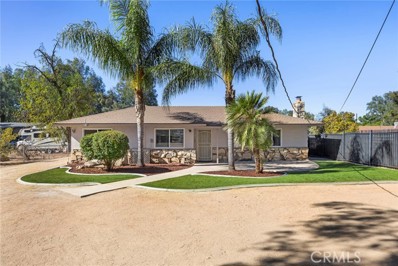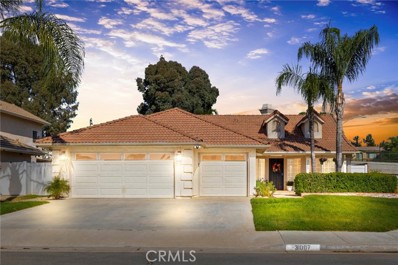Menifee CA Homes for Rent
The median home value in Menifee, CA is $580,000.
This is
higher than
the county median home value of $536,000.
The national median home value is $338,100.
The average price of homes sold in Menifee, CA is $580,000.
Approximately 73.89% of Menifee homes are owned,
compared to 19.7% rented, while
6.41% are vacant.
Menifee real estate listings include condos, townhomes, and single family homes for sale.
Commercial properties are also available.
If you see a property you’re interested in, contact a Menifee real estate agent to arrange a tour today!
- Type:
- Single Family
- Sq.Ft.:
- 2,103
- Status:
- NEW LISTING
- Beds:
- 3
- Lot size:
- 0.15 Acres
- Year built:
- 2020
- Baths:
- 2.00
- MLS#:
- CRSW24234644
ADDITIONAL INFORMATION
Welcome to this stunning 2020 built, modern single-story home, featuring 3 bedrooms plus an office, 4th bedroom or den. Nestled on a private lot within the prestigious master-planned Centennial community by Pardee Homes, this home offers exceptional design and comfort with OWNED SOLAR for energy efficiency. Step inside to find a spacious, open-concept layout. The impressive entryway leads to an expansive great room boasting unique 11-foot ceilings, perfect for entertaining or relaxing in style. The chef’s kitchen is a showstopper, featuring a massive white quartz island, rich dark wood cabinetry, ample counter space, and a generously sized pantry. The luxurious primary suite offers serene views of the backyard through large windows and features a chic accent wall, ceiling fan, and spa-like ensuite. The ensuite includes dual sinks, a separate tub and shower, and an enormous walk-in closet. Two additional oversized guest rooms, each with large closets and ceiling fans, provide plenty of space and comfort. The Office or potential 4th bedroom is large featuring double doors, ceiling fan and large windows. Outside, the backyard is your personal oasis. Enjoy the privacy of no neighbors behind or to the left as you relax in the California Room-style patio, complete with lighting. The
- Type:
- Single Family
- Sq.Ft.:
- 1,780
- Status:
- NEW LISTING
- Beds:
- 3
- Lot size:
- 0.17 Acres
- Year built:
- 1999
- Baths:
- 2.00
- MLS#:
- CRSW24232657
ADDITIONAL INFORMATION
Lovingly cared for by the original owners, don't miss your chance to own this ABSOLUTELY TURN KEY home in The Oasis...Menifee's most sought-after Resort Style and Gate Guarded 55+ Community! Situated on a large corner just a short distance from The Clubhouse, this 3 bedroom/2 bath, 1780 sq ft home offers an open floor plan, and will definitely check all of your boxes. The light and airy interior of the home has just been professionally painted, and several lighting fixtures have recently been upgraded to a more modern look. The well-appointed kitchen opens up to a large Family Room with a cozy fireplace, making this living space perfect for entertaining. The high quality Samsung stainless steel appliances are almost brand new, and are included with the home. The tile counter tops and the kitchen cabinetry look to be in amazing condition, as does the sink located on the kitchen island. The home is very light, and the window coverings include both Plantation Shutters and window blinds. For easy mobility throughout the home, the laminate flooring and low pile carpet are a perfect addition. The Primary bedroom is quite large, and includes a large walk-in closet. The Primary bedroom and bath are both fully carpeted, and the bathroom features well-maintained cabinetry, dual sinks, and
$620,000
30148 Sutton Court Menifee, CA 92584
- Type:
- Single Family
- Sq.Ft.:
- 2,090
- Status:
- NEW LISTING
- Beds:
- 3
- Lot size:
- 0.22 Acres
- Year built:
- 2017
- Baths:
- 2.00
- MLS#:
- CRSW24233876
ADDITIONAL INFORMATION
This stunning single-story home in The Lakes community is the perfect blend of luxury and comfort. 3 beds + office (optional 4th bedroom) Featuring an open, upgraded layout, this property shines like a model home with fresh new LVP flooring, fresh interior and exterior paint, and custom built-in cabinetry throughout. Spacious bedrooms and a well-thought-out floor plan ensure there's room for everything and everyone. The oversized kitchen is a true highlight with beautiful granite countertops, sleek stainless steel appliances, and abundant storage space. A large island serves as the heart of the kitchen, offering plenty of space for seating or entertaining guests. The family room is bright and airy, with large windows that invite natural light, making it the ideal setting for family gatherings or hosting friends. The primary suite offers a generously sized walk-in closet and a luxurious ensuite bathroom featuring a separate soaking tub and shower, dual sinks, and a vanity for added convenience. Outside, enjoy the beauty of a large corner lot with a new stamped concrete back patio, perfect for relaxing or creating your dream outdoor oasis. There's plenty of space for a pool or other outdoor amenities. Residents of The Lakes community enjoy exclusive access to three beautiful lakes
- Type:
- Single Family
- Sq.Ft.:
- 2,594
- Status:
- NEW LISTING
- Beds:
- 4
- Lot size:
- 0.14 Acres
- Year built:
- 2021
- Baths:
- 3.00
- MLS#:
- CRSW24231911
ADDITIONAL INFORMATION
Introducing your Menifee dream home in the highly desirable Banner Park Community, a stunning, move-in-ready 4-bedroom, 2.5-bath oasis crafted by Pulte Homes in 2021. This property combines modern luxury and smart functionality, just two years young, radiating a fresh, like-new appeal from top to bottom. Located in a cul-de-sac with a sports park across the street, this home offers an enviable blend of convenience and serenity, perfect for buyers seeking a contemporary lifestyle close to major amenities. Step inside to find an inviting and expansive hallway that flows seamlessly into the open-concept Great Room. Designed for both relaxation and entertaining, this space boasts upgraded luxury vinyl plank (LVP) flooring, recessed lighting, and dual glass sliders that bathe the room in natural light and open up to your landscaped backyard oasis. The upgraded kitchen is a chef’s delight, showcasing modern gray cabinetry with brushed nickel hardware, a gas cooktop, and a deep drop-in stainless steel farm sink. A large walk-in pantry provides ample storage, making this kitchen as functional as it is stylish. The second level continues to impress with an oversized loft – ideal as an entertainment hub, play area, or extra lounging space. Upstairs, find three spacious secondary bedroo
$770,000
29256 Bouris Drive Menifee, CA 92584
- Type:
- Single Family
- Sq.Ft.:
- 2,816
- Status:
- NEW LISTING
- Beds:
- 6
- Lot size:
- 0.17 Acres
- Year built:
- 2013
- Baths:
- 4.00
- MLS#:
- CRCV24234626
ADDITIONAL INFORMATION
Welcome to The Lakes!! One of the largest floorplans available in the community with Solar. This turnkey 6-bedroom 4-bath home features an oversized driveway for additional parking. Formal living room. Open kitchen with built-in dual ovens, microwave, gas 5-burner cooktop, stainless steel range hood, kitchen island, and walk-in pantry. Kitchen/ Dining combo opens to the family room. Tile flooring, recessed lighting. Swamp cooler in family room for additional cooling feature. Downstairs bedroom and 3/4 bathroom. 5 bedrooms located upstairs, featuring an On-Suite with a 3/4 bathroom. Full bathroom at the end of the hallway. Primary bedroom. Primary bathroom features a double sink vanity, separate walk-in shower and bathtub. Spacious backyard. Garage features a built-in work area with tool drawers, wall A/C cooling system, and HALO whole house water filtration system. Residents of The Lakes have exclusive access to community lakes for fishing, kayaking, and boating, as well as walking paths and parks. The Bay Club offers a full fitness center, two Olympic size pools, a spa, waterslides, a splash pad, and more. Close to major freeways, shopping, and top-rated schools, this home offers all that you could hope for in a home and a community.
- Type:
- Single Family
- Sq.Ft.:
- 2,742
- Status:
- NEW LISTING
- Beds:
- 5
- Lot size:
- 0.17 Acres
- Year built:
- 2004
- Baths:
- 3.00
- MLS#:
- CRIV24233983
ADDITIONAL INFORMATION
Beautiful Newport Hills Community Home. Wonderful location with Ridgemoor Elementary School and parks, trails and beautiful green spaces within walking distance. This home has a lovely courtyard entry, beautiful hardscape with a private pool. Walking inside you have a formal living room and dining room. The spacious kitchen and family room are brightly lit with wonderful wall of windows and high ceilings overlooking the pool area. Four of the 5 bedrooms are on the main floor including the oversized Primary bedroom with en-suite. Upstairs there is a generous loft with 5th bedroom and full bathroom. Attached is a 3 car garage. Pool is heated with paid solar heating. Menifee has so much to offer in this great family community with shopping, great schools and central location to the 15 fwy and 215 fwy.
Open House:
Sunday, 11/17 11:00-1:00PM
- Type:
- Single Family
- Sq.Ft.:
- 1,988
- Status:
- NEW LISTING
- Beds:
- 2
- Lot size:
- 0.12 Acres
- Year built:
- 2018
- Baths:
- 2.00
- MLS#:
- SW24233290
ADDITIONAL INFORMATION
Welcome to an exquisite blend of comfort, elegance, and eco-friendly living in the highly sought-after 55+ gated community of Primrose. Nestled in a peaceful gated enclave, this meticulously designed 2-bedroom, 2-bathroom home, complete with a versatile den/office, spans nearly 2,000 sqft of luxurious space with 10ft ceilings. From the moment you step through the stunning mosaic glass front door, you’ll be enchanted by the light-filled interiors and seamless layout that defines this residence. The heart of the home is a chef’s paradise: a beautifully upgraded kitchen featuring gleaming countertops, custom cabinetry, a generous island with a stainless steel farm sink, and an array of high-end stainless steel appliances, including a 5-burner cooktop. Elegant light fixtures, along with sophisticated white wood plantation shutters, add both warmth and style, creating a perfect backdrop for gatherings. The inviting owner suite offers a private sanctuary, complete with dual sinks, a vanity area, and a spacious walk-in shower with a glass enclosure, while a generous walk-in closet provides ample storage. An additional bedroom offers flexible space, ideal for guests or as a cozy retreat. Thoughtful touches like upgraded Luxury Vinyl flooring throughout the home, plush carpet in the bedrooms add to the elevated experience. Designed for maximum comfort and energy efficiency, this home is equipped with a tankless water heater and a Quiet Cool whole house fan. The low-maintenance landscaping ensures effortless outdoor enjoyment. Step outside to your own backyard oasis, perfect for entertaining with an aluma-wood 10 X 35 ft patio covering and a custom-built gas firepit. Primrose’s exclusive amenities complete this offering, with access to a pool, spa, fitness center, tennis and pickleball courts, all located near Loma Linda Hospital, renowned medical facilities, Temecula Wine Country, premium shopping, and endless dining options. Don’t miss the opportunity to experience luxury and serenity in this modern, refined home. Schedule your private tour today!
- Type:
- Single Family
- Sq.Ft.:
- 2,738
- Status:
- NEW LISTING
- Beds:
- 4
- Lot size:
- 0.19 Acres
- Year built:
- 2003
- Baths:
- 3.00
- MLS#:
- CRSW24198740
ADDITIONAL INFORMATION
Coming Soon!! Beautiful 4 bedroom, 2 & 3/4 bath home in Menifee. Light, Bright, and spacious! The kitchen is open to the eating area and family room along with a formal living room and a separate formal dining room with a butler's pantry and a walk-in pantry. One main floor bedroom next to the 3/4 bath with shower. The primary suite is spacious and leads to the primary bathroom complete with dual sinks, a separate tub and shower, and a huge closet. No HOA to deal with and close to everything!
- Type:
- Single Family
- Sq.Ft.:
- 1,430
- Status:
- NEW LISTING
- Beds:
- 3
- Lot size:
- 0.14 Acres
- Year built:
- 2018
- Baths:
- 2.00
- MLS#:
- SW24234504
ADDITIONAL INFORMATION
Located in the desirable Hidden Hills community, this 3-bedroom, 2-bath home is nestled on a cul-de-sac so pass through traffic is minimal. The open kitchen features elegant granite countertops, white cabinets and large kitchen island. This spacious backyard offers a blank canvas with a built in patio cover , ready for your personal touch. Just minutes from Menifee Countryside Marketplace, where you’ll find Target, Michael’s, Kohl’s, Burlington, Hana Sushi, See’s Candy, Menifee Breakfast Club, and more—including a Starbucks for your coffee needs!
Open House:
Saturday, 11/16 11:00-3:00PM
- Type:
- Single Family
- Sq.Ft.:
- 1,746
- Status:
- NEW LISTING
- Beds:
- 3
- Lot size:
- 0.2 Acres
- Year built:
- 1991
- Baths:
- 3.00
- MLS#:
- SW24233124
ADDITIONAL INFORMATION
Welcome to your ideal residence in the heart of Menifee, where comfort, convenience, and community blend harmoniously together. This spacious 3-bedroom, 3-bathroom home offers an ideal combination of modern amenities and classic charm, with a thoughtfully designed layout that’s perfect for both family living and entertaining. As you step inside, you're greeted by a bright, airy living room with soaring high ceilings, creating an open and welcoming atmosphere. A versatile bonus area flows seamlessly from the living room and connects to the kitchen, providing ample space for a playroom, home office, or whatever suits your needs. The well-appointed kitchen features generous storage, a standard-sized layout that can easily accommodate a dining table and opens to a cozy family area. Convenience abounds on the main level with a downstairs bathroom, a laundry area, and direct access to the two-car garage. Upstairs, you'll find all three bedrooms, including the spacious master suite with a private en-suite bathroom for added privacy and comfort. The additional two bedrooms share a well-appointed full bathroom. Step outside into your own private oasis. The expansive backyard is a true highlight, featuring a sparkling pool, playground, covered patio area, and plenty of room to relax and entertain. You’ll love the firepit area, perfect for cozy evenings under the stars, as well as the additional grass space for pets or outdoor activities. A handy shed provides extra storage for your tools and toys. This home is also equipped with energy-efficient upgrades including an alkaline water filtration system, water softener, solar panels, and a Quiet Cool system to keep your home comfortable year-round while saving on utility costs. Situated in a community renowned for its fantastic amenities, this property offers access to a beautiful lake, scenic walking paths, and the exclusive Beach Club. Enjoy resort-style living with a lagoon-style pool, waterslide, and sandy beach, all within walking distance. With low taxes and a low HOA, you’ll appreciate the added value and savings this community offers. Plus, the home’s convenient location provides easy access to the 215 Freeway, top-rated schools, dining, and entertainment options. Don’t miss out on the opportunity to own this exceptional home in one of Menifee’s most sought-after neighborhoods. Schedule your private tour today and experience lakeside living at its finest!
Open House:
Saturday, 11/16 11:00-3:00PM
- Type:
- Single Family
- Sq.Ft.:
- 2,742
- Status:
- NEW LISTING
- Beds:
- 4
- Lot size:
- 0.19 Acres
- Year built:
- 2003
- Baths:
- 3.00
- MLS#:
- SW24232553
ADDITIONAL INFORMATION
Indulge in comfort and style in this move-in ready premium property on a cul-de-sac. A private gated courtyard welcomes you home, providing a serene retreat to unwind. The main floor boasts 4 bedrooms and 2 bathrooms, ensuring ample space for the whole family. Upstairs, a versatile loft with a powder room and built-in speakers offers the perfect space for entertainment, whether it's gaming marathons or movie nights. New carpet graces the stairs, adding a touch of elegance to every step. The heart of the home, the kitchen, is a chef's dream. Equipped with black stainless steel appliances, including a double oven, a center island, and an open layout, it seamlessly flows into the inviting living room. The vaulted ceiling, ceiling fans, and a cozy fireplace create an atmosphere of warmth and relaxation. A formal dining room and a spacious family room with another fireplace offer additional gathering spaces. The laundry room leads to a 3-car garage with a driveway that can accommodate 3 additional cars. The primary suite is a true oasis, featuring a generous bedroom, dual sinks, a walk-in shower, a jetted tub, and a walk-in closet with a custom organization system. For added peace of mind, the home is equipped with a water filtration system, a heat pump water heater with leak detection, smart thermostat and smart doorbell, and 23 paid-off solar panels installed in 2015. The large backyard shed and garage overhead shelves offer plenty of storage solutions. Conveniently located near shopping centers, grocery stores, parks, schools, and the 215 freeway, this exceptional property offers the perfect comfort, and convenience.
$369,900
Melmore Lane Menifee, CA 92584
- Type:
- Land
- Sq.Ft.:
- n/a
- Status:
- NEW LISTING
- Beds:
- n/a
- Lot size:
- 4.34 Acres
- Baths:
- MLS#:
- SW24231741
ADDITIONAL INFORMATION
Welcome to this exceptional 4.34-acre parcel of land, ideally located in the vibrant city of Menifee. This prime property offers the perfect opportunity to build your dream home in a growing community that combines both privacy and convenience. Situated in the heart of Menifee, you'll have easy access to local amenities, top-rated schools, shopping centers, and major highways, ensuring that everything you need is just a short drive away. The land is mostly flat with a gentle slope, making it a great choice for a variety of construction projects. Whether you're planning a sprawling estate, a horse property, or a custom home with panoramic views, the possibilities are endless. This lot also offers ample space for landscaping, gardens, and outdoor living areas, allowing you to create the perfect oasis. With utilities nearby and all information believed to be accurate, this property provides both immediate and long-term value. It’s the ideal canvas to bring your vision to life, whether for a private retreat or a modern family home. Take advantage of this rare opportunity to own a large parcel of land in Menifee. Don’t miss your chance to secure this unique piece of property and create the home you’ve always dreamed of. Buyer to verify all details and conduct due diligence prior to close of escrow.
$369,900
Melmore Lane Menifee, CA 92584
- Type:
- Land
- Sq.Ft.:
- n/a
- Status:
- NEW LISTING
- Beds:
- n/a
- Lot size:
- 4.34 Acres
- Baths:
- MLS#:
- CRSW24231741
ADDITIONAL INFORMATION
Welcome to this exceptional 4.34-acre parcel of land, ideally located in the vibrant city of Menifee. This prime property offers the perfect opportunity to build your dream home in a growing community that combines both privacy and convenience. Situated in the heart of Menifee, you'll have easy access to local amenities, top-rated schools, shopping centers, and major highways, ensuring that everything you need is just a short drive away. The land is mostly flat with a gentle slope, making it a great choice for a variety of construction projects. Whether you're planning a sprawling estate, a horse property, or a custom home with panoramic views, the possibilities are endless. This lot also offers ample space for landscaping, gardens, and outdoor living areas, allowing you to create the perfect oasis. With utilities nearby and all information believed to be accurate, this property provides both immediate and long-term value. It’s the ideal canvas to bring your vision to life, whether for a private retreat or a modern family home. Take advantage of this rare opportunity to own a large parcel of land in Menifee. Don’t miss your chance to secure this unique piece of property and create the home you’ve always dreamed of. Buyer to verify all details and conduct due diligence prior
$899,000
24714 Legion Court Menifee, CA 92584
Open House:
Sunday, 11/17 12:00-4:00PM
- Type:
- Single Family
- Sq.Ft.:
- 3,379
- Status:
- NEW LISTING
- Beds:
- 5
- Lot size:
- 0.2 Acres
- Year built:
- 2020
- Baths:
- 5.00
- MLS#:
- 24459923
ADDITIONAL INFORMATION
This stunning pool home in Audie Murphy Ranch offers energy efficiency and modern convenience. The spacious, open floor plan boasts a gourmet kitchen, a relaxing family room, bonus room/office and a captivating backyard with a saltwater pool and spa. The kitchen includes stainless steel appliances, abundant cabinet storage, and a large island counter-top and double oven. The primary suite includes a large en-suite bath and large walk-in closet, while the additional bedrooms provide ample space for large households and guests. This is an energy efficient home complete with car charging station in the garage. The community offers a wealth of amenities, including a clubhouse, olympic sized pool and spa, athletic courts, and trails. This home is a must-see for those seeking a luxurious lifestyle in a vibrant community.
- Type:
- Single Family
- Sq.Ft.:
- 1,527
- Status:
- NEW LISTING
- Beds:
- 3
- Lot size:
- 0.17 Acres
- Year built:
- 2002
- Baths:
- 2.00
- MLS#:
- SW24231237
ADDITIONAL INFORMATION
CHARMING 3 BEDROOM 2 BATH SINGLE STORY HOME, RECENTLY UPDATED BATHROOMS, A LARGE OPEN KITCHEN WITH A NICE EAT-IN-AREA, TILE FLOORING THROUGHOUT THE HOME, 3 CAR GARAGE, SPACIOUS BACKYARD WITH PATIO WITH PLENTY OF ROOM TO ENTERTAIN, THIS WONDERFUL HOME IS SITUATED IN A QUIET NEIGHBORHOOD AND WITHIN PROXIMITY TO LA LADERA PARK, WALKING/BIKING TRAILS, SCHOOLS SHOPPING AND EASY ACCESS TO THE 15 AND 215 FREEWAYS, DONT MISS THIS OPPORTUNITY.
- Type:
- Mobile Home
- Sq.Ft.:
- 1,536
- Status:
- NEW LISTING
- Beds:
- 3
- Lot size:
- 1.91 Acres
- Year built:
- 1983
- Baths:
- 2.00
- MLS#:
- SW24232329
ADDITIONAL INFORMATION
Welcome to this large 1.91 Acre Lot flat horse property fully fenced land, only 3 minutes from 215 freeway with a beautiful 3 bedroom 2 bath manufacture home with inside laundry room on a permanent foundation, this stunning horse property in Menifee has solar panels and offers the perfect blend of rural charm and modern living with almost 2 acres of flat land you can bring all your toys RV, trailer, boat, add and ADU or build your dream home, with no HOA low taxes and only 5 minutes from shopping centers, schools and easy access to freeways, enjoy a relaxing country lifestyle and rural setting, schedule your appointment now this property will see fast.
- Type:
- Single Family
- Sq.Ft.:
- 2,000
- Status:
- NEW LISTING
- Beds:
- 4
- Lot size:
- 0.1 Acres
- Year built:
- 2003
- Baths:
- 3.00
- MLS#:
- CV24230776
ADDITIONAL INFORMATION
This desirable cul-de-sac home, featuring modern farmhouse-inspired updates, effortlessly combines charm and functionality. Featuring laminate wood flooring throughout, the home offers an inviting and spacious two-story layout with 4 bedrooms, all conveniently located upstairs, and a half bathroom on the main floor. The open-concept design is perfect for both relaxed living and entertaining, with a bonus den that could be used as a formal dining room, home office, or playroom. The kitchen has been thoughtfully updated, featuring a custom island with a butcher block countertop, and comes complete with all kitchen appliances. Upstairs, the primary suite serves as a retreat, offering a dual-sink vanity and a walk-in closet. The upstairs laundry room adds practicality to everyday living. The low-maintenance backyard is designed for outdoor enjoyment, with artificial turf and a spacious concreted patio under an upgraded Alumawood patio cover—ideal for dining or unwinding. With great curb appeal and a prime location, this home combines modern farmhouse style with comfortable living. Don’t miss your chance to make it yours!
- Type:
- Mobile Home
- Sq.Ft.:
- 1,344
- Status:
- NEW LISTING
- Beds:
- 3
- Lot size:
- 2.06 Acres
- Year built:
- 1987
- Baths:
- 2.00
- MLS#:
- IV24230696
ADDITIONAL INFORMATION
This home is on a permanent foundation and can get traditional financing! Here is your opportunity to bring your toys and horses and develop a piece of land! Large lot ready for a family to live in with a freshly remodeled home. New floors and upgraded kitchen, bathrooms, etc. This house has it all nothing is missing on this property. It is one of a kind to find something at this price with this much land and home in this quality of condition. Hurry this will not last long.
$1,349,000
29050 Merjanian Road Menifee, CA 92584
Open House:
Saturday, 11/16 11:00-2:00PM
- Type:
- Single Family
- Sq.Ft.:
- 2,898
- Status:
- NEW LISTING
- Beds:
- 4
- Lot size:
- 1.9 Acres
- Year built:
- 1986
- Baths:
- 3.00
- MLS#:
- SW24225069
ADDITIONAL INFORMATION
Welcome to your fully off-grid dream home, a stunning 1.9-acre sanctuary in Menifee, California, the #1 fastest growing city in America! This isn’t just a property; it’s a lifestyle that seamlessly blends luxury, comfort, and sustainability. With over 40 palm trees, a well, whole home water filtration system, top of the line camera system, flat and usable land, the only thing to do is ENJOY! But what truly sets this home apart is its commitment to off-grid living. With a Tesla 22kW solar system and two Tesla Powerwalls with EV charging infrastructure you can enjoy energy independence while being kind to the planet. This system will last you up to 48 hours in case of an outage. Just minutes from top restaurants and shopping, and only 17 minutes from Temecula wine country. Step inside the main residence to discover 2,898 square feet of stylish living space featuring 4 spacious bedrooms and 2.5 bathrooms. The heart of the home is the Gourmet Kitchen, complete with a double-door refrigerator and elegant marble tile. This property also boasts a versatile large bonus room perfect for a playroom or office. There is an expansive 1,750 sq. ft. garage/ADU that includes a beautifully converted 1-bedroom casita with its own entrance, ideal for guests or family. In addition, the garage boasts a stunning 1 bedroom suite that is ideal for renting out for additional income. All with private entrances! The possibilities are truly endless. Every detail has been thoughtfully upgraded, from the modern electrical infrastructure to the master bathroom remodel that adds a spa-like touch, while new carpets and recessed lighting create an inviting atmosphere. As Menifee continues to grow, you’ll be part of an exciting community that values both progress and nature. This off-grid oasis is not just a house; it’s your future home where every day feels like a retreat with investment opportunities. Embrace the lifestyle you’ve always dreamed of in this beautiful Menifee property! All appliances are electric.
$594,900
31885 Nettle Court Menifee, CA 92584
- Type:
- Single Family
- Sq.Ft.:
- 1,575
- Status:
- NEW LISTING
- Beds:
- 4
- Lot size:
- 0.15 Acres
- Year built:
- 2018
- Baths:
- 2.00
- MLS#:
- CRSW24229334
ADDITIONAL INFORMATION
Welcome to your move-in-ready dream home in the desirable Hidden Hills community of Menifee, CA! This beautifully designed single-story offers 4 spacious bedrooms, 2 baths, and approximately 1,600 sq. ft. of comfortable living space, with 9-foot ceilings that create an airy, open feel throughout. The home features custom interior paint, stylish light fixtures, ceiling fans, and is wired for EV charging. With solar power, you’ll enjoy energy efficiency year-round. The open floor plan includes a modern kitchen with white cabinets, granite countertops, and stainless steel appliances, flowing seamlessly into the living and dining areas—perfect for entertaining. The master suite is a true retreat with a walk-in closet. The master bath features E- stone countertops, dual vanities, and a walk-in shower. Additional highlights include a convenient laundry room down the hallway and a guest bathroom. The backyard is large , low-maintenance and plenty of room to create your own outdoor space. Located close to sports parks, walking trails, shopping, dining, and top-rated schools, this home offers the best of Menifee living. Don’t miss out on this gem!
- Type:
- Single Family
- Sq.Ft.:
- 2,468
- Status:
- Active
- Beds:
- 4
- Lot size:
- 0.21 Acres
- Year built:
- 2021
- Baths:
- 3.00
- MLS#:
- SW24229578
ADDITIONAL INFORMATION
Welcome to your dream home in the highly coveted Audie Murphy Ranch community – where luxury, comfort, and lifestyle come together! This spectacular 4 bedroom, 3 bathroom with BONUS ROOM single-story CUL-DE-SAC beauty built in 2020, is packed with upgrades and showcases the ultimate in modern living. From the moment you arrive, you’ll be wowed by the stunning curb appeal. Drought-tolerant landscaping, including lush artificial turf and a charming front porch, set the stage for the perfection that awaits inside. Step through the front door and be greeted by a bright, open-concept floor plan that exudes warmth and style. The chef-inspired kitchen is a showstopper, featuring pristine quartz countertops, rich espresso cabinetry, a spacious walk-in pantry, and an oversized island – the perfect centerpiece for hosting friends and family! The home’s generously sized bedrooms are all filled with natural light and cozy carpeting, but it’s the primary suite that truly steals the show. With a private ensuite that includes a soaking tub, separate shower, and a massive walk-in closet, you’ll feel like you’re staying at a five-star resort every day! But the excitement doesn’t stop there...step outside to the backyard – a true entertainer’s paradise! A massive alumawood patio cover provides shade and comfort, while artificial turf ensures low-maintenance luxury. The panoramic views of the mountains and sunsets are absolutely breathtaking – perfect for those relaxing evening moments or hosting memorable outdoor gatherings. Plus, with a POOL-SIZED YARD, the possibilities are endless! And let’s not forget about the incredible Audie Murphy Ranch community, offering top-tier amenities including pools, clubhouses, walking trails, and year-round events. Whether you’re into outdoor adventure or relaxing with family and friends, this neighborhood has something for everyone. This home isn’t just a place to live – it’s a lifestyle! Don’t miss the opportunity to make this pristine, turnkey beauty your own and experience everything Audie Murphy Ranch has to offer!
$624,900
29259 Bouris Drive Menifee, CA 92584
- Type:
- Single Family
- Sq.Ft.:
- 2,222
- Status:
- Active
- Beds:
- 4
- Lot size:
- 0.15 Acres
- Year built:
- 2012
- Baths:
- 3.00
- MLS#:
- PW24228702
ADDITIONAL INFORMATION
Nestled on a desirable corner lot in the gated community of The Lakes, this stunning 4-bedroom home with a loft offers both comfort and style. With impressive curb appeal, the home welcomes you into a versatile front room that can serve as a home office, formal living area, or dining room. The heart of the home is its elegant gourmet kitchen, featuring pristine white cabinetry, a spacious center island, striking granite countertops and backsplash, and top-of-the-line stainless steel appliances, including a 5-burner range with vented hood. Both the downstairs and upstairs lofts are pre-wired for surround sound, while ceiling fans throughout ensure year-round comfort. Upstairs, the expansive loft provides an ideal space for an office, playroom, or media room. The luxurious master suite offers a generous walk-in closet and a spa-like master bath with a dual-sink vanity, a separate soaking tub, and a walk-in shower. Three additional well-sized bedrooms and a full bathroom with a tub/shower combination complete the upper level. The meticulously maintained front and backyards are equipped with a low-maintenance drip irrigation system. The backyard is an entertainer's paradise, featuring a covered patio perfect for outdoor dining and plenty of lush grass for play or relaxation. Residents of The Lakes enjoy access to picturesque lakes for fishing, kayaking, and boating, as well as scenic walking paths and parks. The exclusive Bay Club is a highlight of the community, offering a fully-equipped fitness center, two sparkling pools, a spa, waterslides, a splash pad, and more. Conveniently located near major freeways, shopping, and top-rated schools, this home offers the perfect blend of luxury, leisure, and convenience.
- Type:
- Single Family
- Sq.Ft.:
- 2,686
- Status:
- Active
- Beds:
- 5
- Lot size:
- 0.11 Acres
- Year built:
- 2018
- Baths:
- 3.00
- MLS#:
- SW24227212
ADDITIONAL INFORMATION
Welcome home to Old Mill Rd where you'll find a beautifully upgraded modern styled home offering 5 bedrooms, 3 full baths, a loft, and owned solar. This stunning 2700 sqft property is nestled in the hills of the highly desirable community of Audie Murphy Ranch in Menifee. Located within just feet of the community clubhouse and pools as well as the new Middle School, this home surely does not disappoint. The extra wide driveway leads you to drought tolerant landscaping with gorgeous mountain views! As you enter the home you are greeted by tall ceilings, recessed lighting, LVP floors, tall baseboards, neutral paint, and plantation shutters throughout. The main floor offers a large bedroom with plush carpet which is currently being used as an office as well as a main floor bath offering a single vanity and shower tub combo. The open floor plan offers a flex space perfect for formal dining or whatever one sees fit which flows into the large Great Room currently appointed with large windows allowing tons of natural light, a faux brick electric fireplace and plenty of room to add a special touch! The large eating area or extra dining room is perfect for a large round table or large farmhouse table with more than enough room to entertain! The gourmet kitchen offers an upgraded island appointed with quartz counters and wood slatted finishes on the eat up bar, as well as wood slatted backsplash throughout the kitchen, tons of white cabinets for storage, stainless steel appliances, and a huge walk-in pantry. The small mud room offers storage and access to the 3-car tandem garage offering an EV charging station. The second story features a generously sized loft, 3 secondary bedrooms, secondary bath, laundry room and the master. All three bedrooms are generously sized with one unique bedroom offering a small office nook and walk-in closet and is appointed with a gorgeous wood wall. The secondary bath features a dual vanity and standing shower/tub combo. The large master has gorgeous views, a custom barn door providing privacy to the attached bath which features a dual vanity, walk-in shower, soaking tub and large walk-in closet. The entertainer’s yard is beautifully landscaped with a CA room, concrete for entertaining, artificial grass, a built-in gas fire pit with built-in seating and two large side yards. The community features pools, spa, sports courts, club house, meeting and banquet rooms, skate park, the award winning Taawila ES, close to shopping & 15/215 fwys.
- Type:
- Single Family
- Sq.Ft.:
- 1,248
- Status:
- Active
- Beds:
- 3
- Lot size:
- 0.47 Acres
- Year built:
- 1970
- Baths:
- 2.00
- MLS#:
- PW24228977
ADDITIONAL INFORMATION
Quaint and turnkey, this single-story 3-bedroom, 2-bathroom home spans 1,248 square feet and is nestled on an expansive half-acre lot, offering endless possibilities for your dream lifestyle. The home exudes pride of ownership, from its well-maintained exterior to its thoughtfully designed interior. Upon arrival, you’ll notice the home is set back from the road, providing extra privacy and curb appeal. The front yard is beautifully landscaped with low-maintenance artificial turf, complete with efficient drainage, newly added curbing, and a charming walkway. The front is further adorned by palm trees and security lights, with a swing set tucked away for children to enjoy. The property’s large lot offers ample space for future development or expansion, with plenty of room to add additional structures. In the backyard, you’ll find a chicken coop and standalone corral, ideal for those looking to expand or customize outdoor spaces to their needs. Step inside to find a bright, sun-filled home with LED dimmable recessed lighting and ceiling fans throughout, enhanced by new dual-paned windows. The updated ceramic tile planking adds modern style, and new carpet in the bedrooms creates cozy retreats. The living room boasts a beautifully updated fireplace with a custom stone hearth and a wood mantel, providing a cozy gathering spot. In the kitchen, you’ll appreciate granite countertops, stainless steel appliances, and cabinets with new hardware and soft-close hinges. The master bedroom features an ensuite bathroom with a stylish tile surround and stone flooring, offering a spa-like retreat. A convenient feature of the master is the adjoining double doors to the second bedroom, ideal for families with young children needing close supervision. The detached two-car garage includes a workshop and a laundry room with abundant storage options, separated from the home by a covered patio. Energy-efficient with solar panels, this home helps keep electric bills manageable. With room for RV storage, potential for an ADU (Accessory Dwelling Unit), or even a barn, this property offers flexibility to fit various lifestyles and needs. This well-cared-for home is a rare find, blending modern comforts with versatile outdoor space in a peaceful, private setting.
- Type:
- Single Family
- Sq.Ft.:
- 1,632
- Status:
- Active
- Beds:
- 3
- Lot size:
- 0.18 Acres
- Year built:
- 1990
- Baths:
- 2.00
- MLS#:
- CRSW24222051
ADDITIONAL INFORMATION
Nestled in the highly coveted Country Gardens community, this charming, super private, corner lot, single-story home exudes pride of ownership and a warm, inviting ambiance. Boasting 3 bedrooms and 2 bathrooms, it offers the perfect blend of comfort and convenience. As you enter, vaulted ceilings and an abundance of natural light create a welcoming atmosphere in the formal living and dining room areas. A cozy three-sided fireplace seamlessly connects these spaces to the family room, fostering a seamless flow for entertaining and relaxation. The kitchen is a delightful haven, featuring an adorable eating nook bathed in natural light. Just off the kitchen, the family room's vaulted ceilings contribute to the home's open and airy feel. The vaulted ceilings continue into the master bedroom and bath, adding a sense of grandeur. The master bath pampers with a large soaking tub, shower, dual sinks, and a walk-in closet. Convenience is key with the indoor laundry room, which provides direct access to the oversized 3-car garage. Stepping outside, both the front and backyard showcase beautiful landscaping with grass, mature trees, and plants. The backyard is a true oasis of privacy with no rear neighbors, and a shed. The patio cover spanning the entire back of the house creates the perfect


