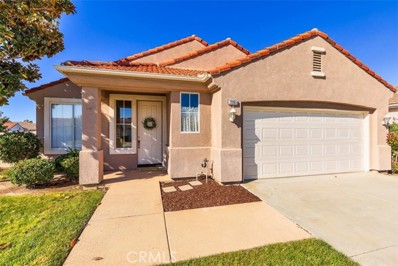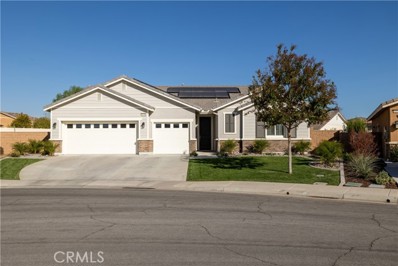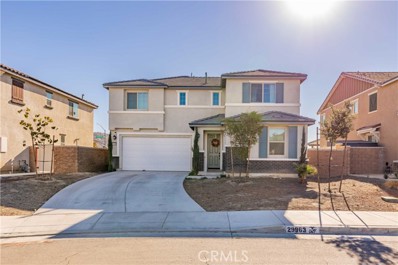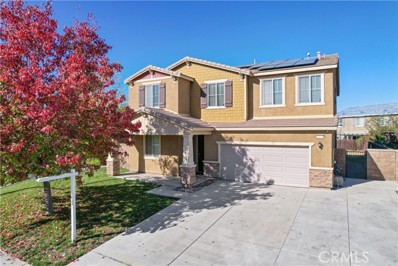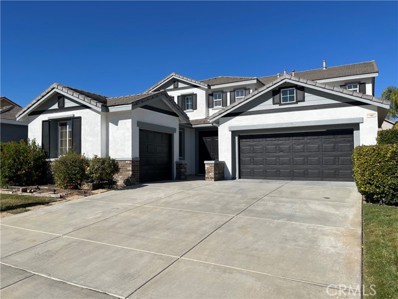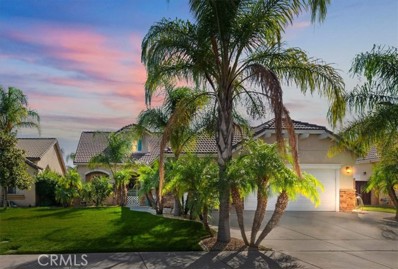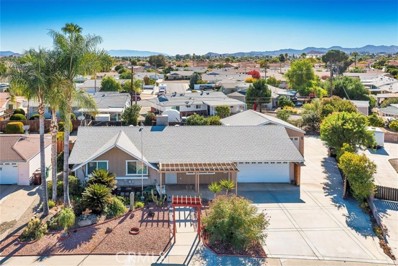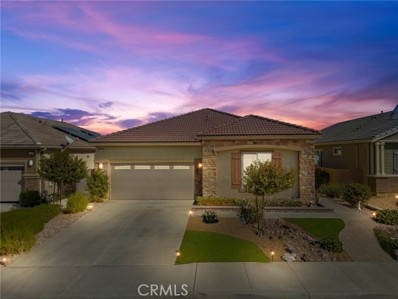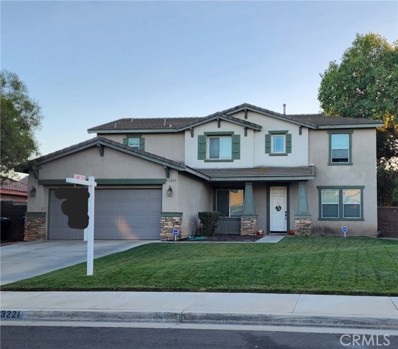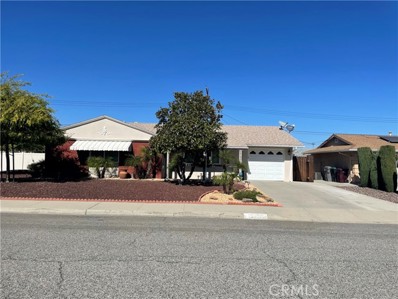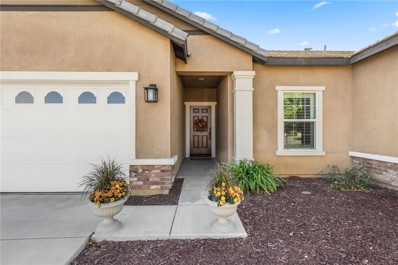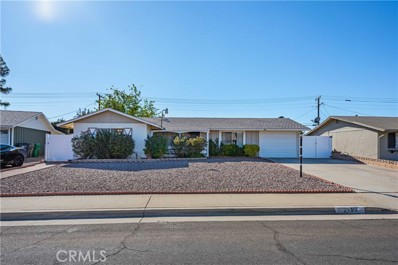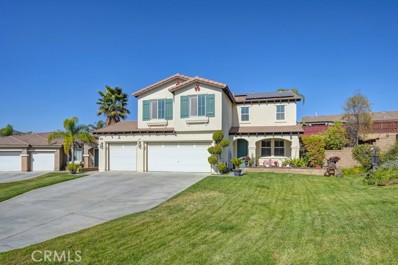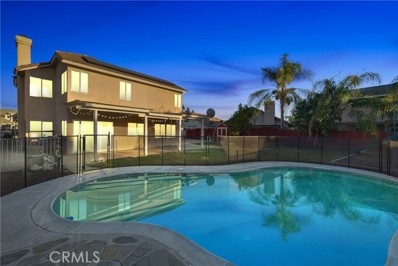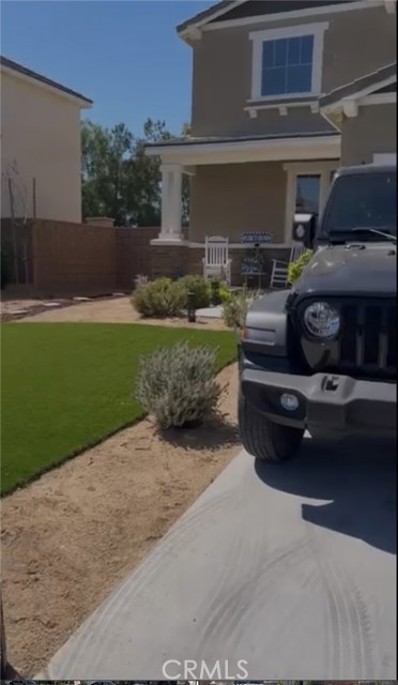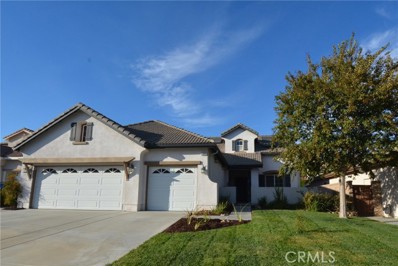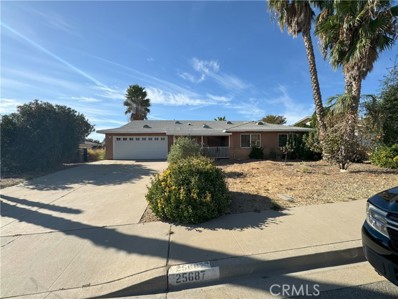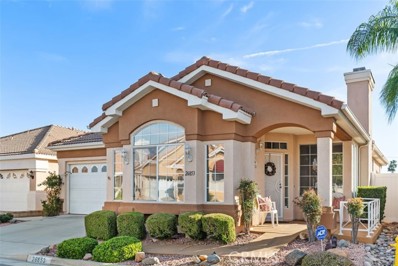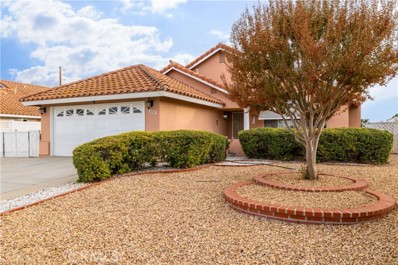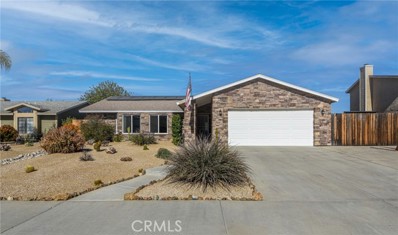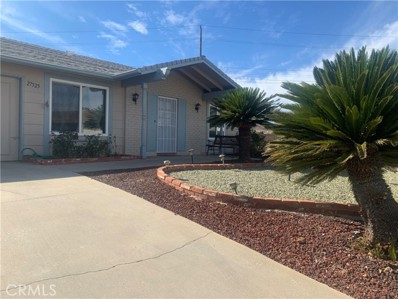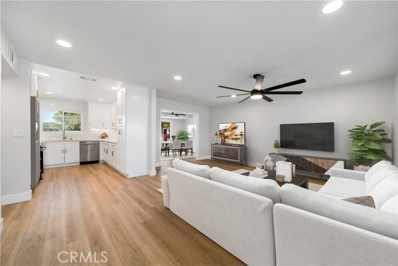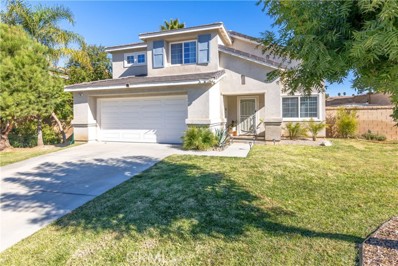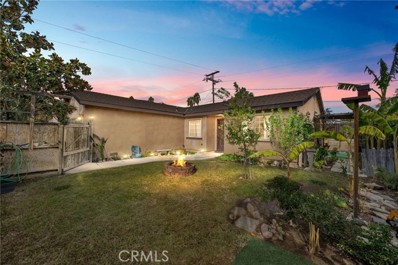Menifee CA Homes for Sale
- Type:
- Single Family
- Sq.Ft.:
- 2,103
- Status:
- NEW LISTING
- Beds:
- 3
- Lot size:
- 0.15 Acres
- Year built:
- 2020
- Baths:
- 2.00
- MLS#:
- CRSW24234644
ADDITIONAL INFORMATION
Welcome to this stunning 2020 built, modern single-story home, featuring 3 bedrooms plus an office, 4th bedroom or den. Nestled on a private lot within the prestigious master-planned Centennial community by Pardee Homes, this home offers exceptional design and comfort with OWNED SOLAR for energy efficiency. Step inside to find a spacious, open-concept layout. The impressive entryway leads to an expansive great room boasting unique 11-foot ceilings, perfect for entertaining or relaxing in style. The chef’s kitchen is a showstopper, featuring a massive white quartz island, rich dark wood cabinetry, ample counter space, and a generously sized pantry. The luxurious primary suite offers serene views of the backyard through large windows and features a chic accent wall, ceiling fan, and spa-like ensuite. The ensuite includes dual sinks, a separate tub and shower, and an enormous walk-in closet. Two additional oversized guest rooms, each with large closets and ceiling fans, provide plenty of space and comfort. The Office or potential 4th bedroom is large featuring double doors, ceiling fan and large windows. Outside, the backyard is your personal oasis. Enjoy the privacy of no neighbors behind or to the left as you relax in the California Room-style patio, complete with lighting. The
- Type:
- Single Family
- Sq.Ft.:
- 1,780
- Status:
- NEW LISTING
- Beds:
- 3
- Lot size:
- 0.17 Acres
- Year built:
- 1999
- Baths:
- 2.00
- MLS#:
- CRSW24232657
ADDITIONAL INFORMATION
Lovingly cared for by the original owners, don't miss your chance to own this ABSOLUTELY TURN KEY home in The Oasis...Menifee's most sought-after Resort Style and Gate Guarded 55+ Community! Situated on a large corner just a short distance from The Clubhouse, this 3 bedroom/2 bath, 1780 sq ft home offers an open floor plan, and will definitely check all of your boxes. The light and airy interior of the home has just been professionally painted, and several lighting fixtures have recently been upgraded to a more modern look. The well-appointed kitchen opens up to a large Family Room with a cozy fireplace, making this living space perfect for entertaining. The high quality Samsung stainless steel appliances are almost brand new, and are included with the home. The tile counter tops and the kitchen cabinetry look to be in amazing condition, as does the sink located on the kitchen island. The home is very light, and the window coverings include both Plantation Shutters and window blinds. For easy mobility throughout the home, the laminate flooring and low pile carpet are a perfect addition. The Primary bedroom is quite large, and includes a large walk-in closet. The Primary bedroom and bath are both fully carpeted, and the bathroom features well-maintained cabinetry, dual sinks, and
$620,000
30148 Sutton Court Menifee, CA 92584
- Type:
- Single Family
- Sq.Ft.:
- 2,090
- Status:
- NEW LISTING
- Beds:
- 3
- Lot size:
- 0.22 Acres
- Year built:
- 2017
- Baths:
- 2.00
- MLS#:
- CRSW24233876
ADDITIONAL INFORMATION
This stunning single-story home in The Lakes community is the perfect blend of luxury and comfort. 3 beds + office (optional 4th bedroom) Featuring an open, upgraded layout, this property shines like a model home with fresh new LVP flooring, fresh interior and exterior paint, and custom built-in cabinetry throughout. Spacious bedrooms and a well-thought-out floor plan ensure there's room for everything and everyone. The oversized kitchen is a true highlight with beautiful granite countertops, sleek stainless steel appliances, and abundant storage space. A large island serves as the heart of the kitchen, offering plenty of space for seating or entertaining guests. The family room is bright and airy, with large windows that invite natural light, making it the ideal setting for family gatherings or hosting friends. The primary suite offers a generously sized walk-in closet and a luxurious ensuite bathroom featuring a separate soaking tub and shower, dual sinks, and a vanity for added convenience. Outside, enjoy the beauty of a large corner lot with a new stamped concrete back patio, perfect for relaxing or creating your dream outdoor oasis. There's plenty of space for a pool or other outdoor amenities. Residents of The Lakes community enjoy exclusive access to three beautiful lakes
- Type:
- Single Family
- Sq.Ft.:
- 2,594
- Status:
- NEW LISTING
- Beds:
- 4
- Lot size:
- 0.14 Acres
- Year built:
- 2021
- Baths:
- 3.00
- MLS#:
- CRSW24231911
ADDITIONAL INFORMATION
Introducing your Menifee dream home in the highly desirable Banner Park Community, a stunning, move-in-ready 4-bedroom, 2.5-bath oasis crafted by Pulte Homes in 2021. This property combines modern luxury and smart functionality, just two years young, radiating a fresh, like-new appeal from top to bottom. Located in a cul-de-sac with a sports park across the street, this home offers an enviable blend of convenience and serenity, perfect for buyers seeking a contemporary lifestyle close to major amenities. Step inside to find an inviting and expansive hallway that flows seamlessly into the open-concept Great Room. Designed for both relaxation and entertaining, this space boasts upgraded luxury vinyl plank (LVP) flooring, recessed lighting, and dual glass sliders that bathe the room in natural light and open up to your landscaped backyard oasis. The upgraded kitchen is a chef’s delight, showcasing modern gray cabinetry with brushed nickel hardware, a gas cooktop, and a deep drop-in stainless steel farm sink. A large walk-in pantry provides ample storage, making this kitchen as functional as it is stylish. The second level continues to impress with an oversized loft – ideal as an entertainment hub, play area, or extra lounging space. Upstairs, find three spacious secondary bedroo
$770,000
29256 Bouris Drive Menifee, CA 92584
- Type:
- Single Family
- Sq.Ft.:
- 2,816
- Status:
- NEW LISTING
- Beds:
- 6
- Lot size:
- 0.17 Acres
- Year built:
- 2013
- Baths:
- 4.00
- MLS#:
- CRCV24234626
ADDITIONAL INFORMATION
Welcome to The Lakes!! One of the largest floorplans available in the community with Solar. This turnkey 6-bedroom 4-bath home features an oversized driveway for additional parking. Formal living room. Open kitchen with built-in dual ovens, microwave, gas 5-burner cooktop, stainless steel range hood, kitchen island, and walk-in pantry. Kitchen/ Dining combo opens to the family room. Tile flooring, recessed lighting. Swamp cooler in family room for additional cooling feature. Downstairs bedroom and 3/4 bathroom. 5 bedrooms located upstairs, featuring an On-Suite with a 3/4 bathroom. Full bathroom at the end of the hallway. Primary bedroom. Primary bathroom features a double sink vanity, separate walk-in shower and bathtub. Spacious backyard. Garage features a built-in work area with tool drawers, wall A/C cooling system, and HALO whole house water filtration system. Residents of The Lakes have exclusive access to community lakes for fishing, kayaking, and boating, as well as walking paths and parks. The Bay Club offers a full fitness center, two Olympic size pools, a spa, waterslides, a splash pad, and more. Close to major freeways, shopping, and top-rated schools, this home offers all that you could hope for in a home and a community.
- Type:
- Single Family
- Sq.Ft.:
- 3,117
- Status:
- NEW LISTING
- Beds:
- 5
- Lot size:
- 0.15 Acres
- Year built:
- 2004
- Baths:
- 3.00
- MLS#:
- CRSW24227238
ADDITIONAL INFORMATION
The floorplan you've been waiting for with 5 bedrooms and 3 full bathrooms! Level One of this home features a spacious kitchen with an island, granite counter tops and stainless steel appliances. There is a bedroom and full bathroom down stairs which is great for guests. There is a formal dining room, family room with a fireplace and a formal living room. Level 2 features a large primary bedroom, primary bathroom, three additional bedrooms, an additional bathroom and a laundry room. There is a two car garage with direct access into the interior of the home and a single car garage! Centrally located, this home is walking distance from Freedom Crest Elementary School and Aldergate Park with Pickleball courts. You'll appreciate the nearby freeway access, shopping, medical facilities, parks, golf and restaurants.
- Type:
- Single Family
- Sq.Ft.:
- 2,742
- Status:
- NEW LISTING
- Beds:
- 5
- Lot size:
- 0.17 Acres
- Year built:
- 2004
- Baths:
- 3.00
- MLS#:
- CRIV24233983
ADDITIONAL INFORMATION
Beautiful Newport Hills Community Home. Wonderful location with Ridgemoor Elementary School and parks, trails and beautiful green spaces within walking distance. This home has a lovely courtyard entry, beautiful hardscape with a private pool. Walking inside you have a formal living room and dining room. The spacious kitchen and family room are brightly lit with wonderful wall of windows and high ceilings overlooking the pool area. Four of the 5 bedrooms are on the main floor including the oversized Primary bedroom with en-suite. Upstairs there is a generous loft with 5th bedroom and full bathroom. Attached is a 3 car garage. Pool is heated with paid solar heating. Menifee has so much to offer in this great family community with shopping, great schools and central location to the 15 fwy and 215 fwy.
$510,000
26221 Ridgemoor Rd Menifee, CA 92586
Open House:
Saturday, 11/16 1:00-4:00PM
- Type:
- Single Family
- Sq.Ft.:
- 1,722
- Status:
- NEW LISTING
- Beds:
- 3
- Lot size:
- 0.23 Acres
- Year built:
- 1964
- Baths:
- 2.00
- MLS#:
- SW24222157
ADDITIONAL INFORMATION
"This gem in the 55+ community of Menifee offers comfort, functionality, and style! The home features an open floor plan with custom shutters throughout, durable high-grade laminate flooring, and a stunning granite center island—perfect for entertaining. A walk-in chef's pantry adds a touch of luxury rarely found in similar homes. The third bedroom has been thoughtfully converted into a home office with ample storage, while both the primary and main bathrooms have been beautifully updated. One of the standout features is the two garages: the original 2-car garage is perfect for everyday parking, while the second 2-car garage offers incredible versatility with a workbench, built-in cabinets, and a loft for extra storage. The possibilities are endless! The outdoor space is designed for easy living, with RV parking and a 30-amp hookup, a backyard perfect for entertaining, and a solid patio cover spanning the entire width of the home. Relax in the hot tub or host gatherings around the BBQ area, while five 50-gallon rain barrels provide eco-friendly irrigation. To top it off, this property includes a fully paid solar power system with 35 high-efficiency 325-watt panels, ensuring significant energy savings. Don't miss this unique property that seamlessly blends convenience, sustainability, and comfort!"
Open House:
Sunday, 11/17 11:00-1:00PM
- Type:
- Single Family
- Sq.Ft.:
- 1,988
- Status:
- NEW LISTING
- Beds:
- 2
- Lot size:
- 0.12 Acres
- Year built:
- 2018
- Baths:
- 2.00
- MLS#:
- SW24233290
ADDITIONAL INFORMATION
Welcome to an exquisite blend of comfort, elegance, and eco-friendly living in the highly sought-after 55+ gated community of Primrose. Nestled in a peaceful gated enclave, this meticulously designed 2-bedroom, 2-bathroom home, complete with a versatile den/office, spans nearly 2,000 sqft of luxurious space with 10ft ceilings. From the moment you step through the stunning mosaic glass front door, you’ll be enchanted by the light-filled interiors and seamless layout that defines this residence. The heart of the home is a chef’s paradise: a beautifully upgraded kitchen featuring gleaming countertops, custom cabinetry, a generous island with a stainless steel farm sink, and an array of high-end stainless steel appliances, including a 5-burner cooktop. Elegant light fixtures, along with sophisticated white wood plantation shutters, add both warmth and style, creating a perfect backdrop for gatherings. The inviting owner suite offers a private sanctuary, complete with dual sinks, a vanity area, and a spacious walk-in shower with a glass enclosure, while a generous walk-in closet provides ample storage. An additional bedroom offers flexible space, ideal for guests or as a cozy retreat. Thoughtful touches like upgraded Luxury Vinyl flooring throughout the home, plush carpet in the bedrooms add to the elevated experience. Designed for maximum comfort and energy efficiency, this home is equipped with a tankless water heater and a Quiet Cool whole house fan. The low-maintenance landscaping ensures effortless outdoor enjoyment. Step outside to your own backyard oasis, perfect for entertaining with an aluma-wood 10 X 35 ft patio covering and a custom-built gas firepit. Primrose’s exclusive amenities complete this offering, with access to a pool, spa, fitness center, tennis and pickleball courts, all located near Loma Linda Hospital, renowned medical facilities, Temecula Wine Country, premium shopping, and endless dining options. Don’t miss the opportunity to experience luxury and serenity in this modern, refined home. Schedule your private tour today!
- Type:
- Single Family
- Sq.Ft.:
- 2,738
- Status:
- NEW LISTING
- Beds:
- 4
- Lot size:
- 0.19 Acres
- Year built:
- 2003
- Baths:
- 3.00
- MLS#:
- CRSW24198740
ADDITIONAL INFORMATION
Coming Soon!! Beautiful 4 bedroom, 2 & 3/4 bath home in Menifee. Light, Bright, and spacious! The kitchen is open to the eating area and family room along with a formal living room and a separate formal dining room with a butler's pantry and a walk-in pantry. One main floor bedroom next to the 3/4 bath with shower. The primary suite is spacious and leads to the primary bathroom complete with dual sinks, a separate tub and shower, and a huge closet. No HOA to deal with and close to everything!
- Type:
- Single Family
- Sq.Ft.:
- 1,404
- Status:
- NEW LISTING
- Beds:
- 2
- Lot size:
- 0.19 Acres
- Year built:
- 1965
- Baths:
- 2.00
- MLS#:
- CRSW24223875
ADDITIONAL INFORMATION
Beautiful Home with several upgrades. Discover comfortable and affordable living in this 2 bedroom, 2 bathroom, 55+ community home. Property is located on a corner lot, has RV parking, large enclosed back patio, fruit trees, about ground Spa, He/She Shed 2 other storage sheds and easy to maintain landscaping. Community amenities include swimming pools, spa, gym, lawn bowling, horseshoes, pickleball, shuffleboard and many clubs and activities. Close to dining, shopping, banks, churches, and hospitals. This gem won't last long.
- Type:
- Single Family
- Sq.Ft.:
- 1,430
- Status:
- NEW LISTING
- Beds:
- 3
- Lot size:
- 0.14 Acres
- Year built:
- 2018
- Baths:
- 2.00
- MLS#:
- SW24234504
ADDITIONAL INFORMATION
Located in the desirable Hidden Hills community, this 3-bedroom, 2-bath home is nestled on a cul-de-sac so pass through traffic is minimal. The open kitchen features elegant granite countertops, white cabinets and large kitchen island. This spacious backyard offers a blank canvas with a built in patio cover , ready for your personal touch. Just minutes from Menifee Countryside Marketplace, where you’ll find Target, Michael’s, Kohl’s, Burlington, Hana Sushi, See’s Candy, Menifee Breakfast Club, and more—including a Starbucks for your coffee needs!
- Type:
- Single Family
- Sq.Ft.:
- 1,098
- Status:
- NEW LISTING
- Beds:
- 2
- Lot size:
- 0.18 Acres
- Year built:
- 1964
- Baths:
- 2.00
- MLS#:
- CRSW24224482
ADDITIONAL INFORMATION
Welcome to this charming single-story home in the serene senior community of Menifee. This well-maintained property features 2 bedrooms, 2 bathrooms, an enclosed lanai room perfect for an additional living room or man cave, and modern amenities including a newer water heater, AC, furnace, microwave, cooktop, and dishwasher. The home offers ample parking and storage with a one-car garage, covered carport and new tuff shed, and boasts stylish laminate flooring throughout. Enjoy privacy and security with new fencing around the entire property. Located in a peaceful neighborhood, this home is perfect for seniors seeking a low-maintenance lifestyle with easy access to local amenities. Don't miss out on making this delightful house your new home!
- Type:
- Single Family
- Sq.Ft.:
- 3,135
- Status:
- NEW LISTING
- Beds:
- 4
- Lot size:
- 0.22 Acres
- Year built:
- 2005
- Baths:
- 3.00
- MLS#:
- CRSW24232671
ADDITIONAL INFORMATION
Welcome to this exquisite 4-bedroom, 2.5-bathroom haven nestled in the heart of Menifee. This spacious home is a true gem, offering comfort and luxury in equal measure. As you approach, you'll be greeted by a wide driveway leading to a 4 car garage, complete with a Tesla charger and a 220-volt outlet – perfect for the eco-conscious homeowner or the DIY enthusiast looking for a workspace. The property's exterior is a fruit lover's paradise, boasting a variety of trees including orange, lemon, apricot, and grapefruit. Step inside and prepare to be amazed by the thoughtful design and ample storage throughout. The primary bedroom is a true retreat, featuring a walk-in closet, fireplace and an ensuite bathroom with a double vanity, separate shower, and tub. Upstairs, you'll find the conveniently located laundry room, making chore day a breeze. The home's interior is bathed in natural light, with elegant shutters adorning windows. Energy efficiency is at the forefront with solar panels and dual air conditioning units, ensuring year-round comfort without breaking the bank. Located in a vibrant neighborhood, this property offers easy access to local amenities including parks and nature trails, perfect for outdoor enthusiasts. For your daily needs, grocery and shopping are conveniently
Open House:
Saturday, 11/16 11:00-3:00PM
- Type:
- Single Family
- Sq.Ft.:
- 1,746
- Status:
- NEW LISTING
- Beds:
- 3
- Lot size:
- 0.2 Acres
- Year built:
- 1991
- Baths:
- 3.00
- MLS#:
- SW24233124
ADDITIONAL INFORMATION
Welcome to your ideal residence in the heart of Menifee, where comfort, convenience, and community blend harmoniously together. This spacious 3-bedroom, 3-bathroom home offers an ideal combination of modern amenities and classic charm, with a thoughtfully designed layout that’s perfect for both family living and entertaining. As you step inside, you're greeted by a bright, airy living room with soaring high ceilings, creating an open and welcoming atmosphere. A versatile bonus area flows seamlessly from the living room and connects to the kitchen, providing ample space for a playroom, home office, or whatever suits your needs. The well-appointed kitchen features generous storage, a standard-sized layout that can easily accommodate a dining table and opens to a cozy family area. Convenience abounds on the main level with a downstairs bathroom, a laundry area, and direct access to the two-car garage. Upstairs, you'll find all three bedrooms, including the spacious master suite with a private en-suite bathroom for added privacy and comfort. The additional two bedrooms share a well-appointed full bathroom. Step outside into your own private oasis. The expansive backyard is a true highlight, featuring a sparkling pool, playground, covered patio area, and plenty of room to relax and entertain. You’ll love the firepit area, perfect for cozy evenings under the stars, as well as the additional grass space for pets or outdoor activities. A handy shed provides extra storage for your tools and toys. This home is also equipped with energy-efficient upgrades including an alkaline water filtration system, water softener, solar panels, and a Quiet Cool system to keep your home comfortable year-round while saving on utility costs. Situated in a community renowned for its fantastic amenities, this property offers access to a beautiful lake, scenic walking paths, and the exclusive Beach Club. Enjoy resort-style living with a lagoon-style pool, waterslide, and sandy beach, all within walking distance. With low taxes and a low HOA, you’ll appreciate the added value and savings this community offers. Plus, the home’s convenient location provides easy access to the 215 Freeway, top-rated schools, dining, and entertainment options. Don’t miss out on the opportunity to own this exceptional home in one of Menifee’s most sought-after neighborhoods. Schedule your private tour today and experience lakeside living at its finest!
- Type:
- Single Family
- Sq.Ft.:
- 1,609
- Status:
- NEW LISTING
- Beds:
- 3
- Lot size:
- 0.13 Acres
- Year built:
- 2021
- Baths:
- 3.00
- MLS#:
- RS24233035
ADDITIONAL INFORMATION
Welcome to your new home in the heart of the Heritage Lake community! This beautiful property exemplifies pride of ownership with thoughtful upgrades throughout, making it truly move-in ready. Step inside to a welcoming open floor plan where the recently upgraded, gourmet kitchen serves as the centerpiece. Designed to impress, it features quartz countertops and backsplash, a spacious island with bar seating and added storage, a generous walk-in pantry, and a sleek 5-burner gas stove—all creating an ideal setup for both everyday cooking and entertaining. Just steps away, the cozy living room invites relaxation with its decorative electric fireplace, perfect for evenings at home. Upstairs, you’ll find all three bedrooms thoughtfully positioned for privacy and quiet. Downstairs, stylish laminate flooring flows throughout, including into the conveniently located laundry room, designed to keep household chores simple and efficient. Outside, discover your personal BBQ oasis—ideal for summer gatherings and relaxing under the open sky. And don’t miss the incredible views that bring natural beauty right to your backyard! As a Heritage Lake resident, you’ll enjoy an enviable resort-style lifestyle complete with exclusive access to the private lake and clubhouse. Dive into two Junior Olympic-sized pools, make a splash at the exciting Splash Park, or take the kids to any of the three tot-lot playgrounds. For outdoor enthusiasts, explore the 25-acre lake by paddleboat, enjoy catch-and-release fishing, or follow the fitness trail around the lake equipped with exercise stations. There’s also a clubhouse available for private events, plus a calendar full of community happenings that make Heritage Lake a vibrant, welcoming place to call home. And with a new shopping center just moments away, this community has everything you need! Don’t let this gem slip by—schedule your viewing today to see why this Heritage Lake beauty is more than just a home; it’s a lifestyle.
Open House:
Saturday, 11/16 11:00-3:00PM
- Type:
- Single Family
- Sq.Ft.:
- 2,742
- Status:
- NEW LISTING
- Beds:
- 4
- Lot size:
- 0.19 Acres
- Year built:
- 2003
- Baths:
- 3.00
- MLS#:
- SW24232553
ADDITIONAL INFORMATION
Indulge in comfort and style in this move-in ready premium property on a cul-de-sac. A private gated courtyard welcomes you home, providing a serene retreat to unwind. The main floor boasts 4 bedrooms and 2 bathrooms, ensuring ample space for the whole family. Upstairs, a versatile loft with a powder room and built-in speakers offers the perfect space for entertainment, whether it's gaming marathons or movie nights. New carpet graces the stairs, adding a touch of elegance to every step. The heart of the home, the kitchen, is a chef's dream. Equipped with black stainless steel appliances, including a double oven, a center island, and an open layout, it seamlessly flows into the inviting living room. The vaulted ceiling, ceiling fans, and a cozy fireplace create an atmosphere of warmth and relaxation. A formal dining room and a spacious family room with another fireplace offer additional gathering spaces. The laundry room leads to a 3-car garage with a driveway that can accommodate 3 additional cars. The primary suite is a true oasis, featuring a generous bedroom, dual sinks, a walk-in shower, a jetted tub, and a walk-in closet with a custom organization system. For added peace of mind, the home is equipped with a water filtration system, a heat pump water heater with leak detection, smart thermostat and smart doorbell, and 23 paid-off solar panels installed in 2015. The large backyard shed and garage overhead shelves offer plenty of storage solutions. Conveniently located near shopping centers, grocery stores, parks, schools, and the 215 freeway, this exceptional property offers the perfect comfort, and convenience.
- Type:
- Single Family
- Sq.Ft.:
- 1,450
- Status:
- NEW LISTING
- Beds:
- 3
- Lot size:
- 0.19 Acres
- Year built:
- 1967
- Baths:
- 2.00
- MLS#:
- CRIV24233769
ADDITIONAL INFORMATION
Charming Fixer-Upper in Menifee, California – Sale Opportunity! Discover the potential of this cozy single-story home in the heart of Menifee, California! This probate property is a fantastic opportunity for investors, DIY enthusiasts, or those looking to remodel their dream home! The house features 3 bedrooms and 2 bathrooms, offering a versatile floor plan with 1,450 square feet of living space. Set on a spacious 8,276 square foot lot, the property has plenty of room for outdoor living, gardening, or even a potential pool. The large backyard is a blank canvas, just waiting for your creative touch. Located in a quiet and established neighborhood, this home is conveniently close to shopping, dining, schools, and Menifee’s growing community amenities. Easy access to major freeways makes commuting a breeze. With some TLC, This property has the potential to shine! Reach out for details. Don’t miss out on this rare investment opportunity in a desirable and up-and-coming area!
- Type:
- Single Family
- Sq.Ft.:
- 1,773
- Status:
- NEW LISTING
- Beds:
- 3
- Lot size:
- 0.09 Acres
- Year built:
- 1999
- Baths:
- 3.00
- MLS#:
- SW24230845
ADDITIONAL INFORMATION
Dont miss this popular Turn Key Plan ( 1773 sq ft) in the 55+ Gated Community of the CLUB. Curb appeal PLUS ( with roomy front porch area) an impeccably maintained home with vaulted ceilings and abundance of natural light through out. Three full bedrooms ...additionally one of the Guest bedrooms has it own en suite full bathroom! The third Guest room is in a separate area at the front of the home for privacy! There is also a RARE Powder room ( half bath) for guest and conveniently located adjacent to the front Guest bedroom! and entry to garage. The spacious living room has a built in solid wood unit as well as a gas starter fireplace with built in hearth and picture viewing insert. AS well as a separate area for a full dinning . Large Chef's kitchen that features TON'S of cabintry and several with decorative glass doors!, central prep island and a full walk in pantry! There is a cozy nook area for in kitchen dinning with a separate built in seating bench! Adorable low maintenance rear yard with no neighbors behind, a stamped concrete patio, fountain and full length retractable awnings to enclose and shade the yard! Block wall in the back with Excellent Vinyl fencing on East/ West sides of property ! Fantastic location in the Community additionally as adjacent from the path with a direct walk to the Clubhouse. Newer HVAC Units and partial rooms newly painted! This GEM is located close to all shopping/ medical and easy freeway access. Approx an hour from So Cal Beaches/ Desert/Mountain locations. Enjoy all the Amenities and Events the CLUB provides to enjoy!
Open House:
Saturday, 11/16 10:00-2:00PM
- Type:
- Single Family
- Sq.Ft.:
- 1,417
- Status:
- NEW LISTING
- Beds:
- 2
- Lot size:
- 0.16 Acres
- Year built:
- 1989
- Baths:
- 2.00
- MLS#:
- SW24227426
ADDITIONAL INFORMATION
This bright and airy 2-bedroom, 2-bathroom home offers 1,417 square feet of comfortable living space, featuring a formal dining area, a cozy breakfast nook, and a spacious primary bedroom with a walk-in closet. The secondary bedroom is also generously sized. A handy office nook off the laundry room is perfect for managing tasks or hobbies. Enjoy low-maintenance desert landscaping in the front yard and lush AstroTurf in the backyard, ideal for relaxation. The shaded patio, backyard has direct access to the scenic Salt Creek Trail, and RV parking is available on the side. Solar panels add energy efficiency. Located in the sought-after 55+ Creekside community.
- Type:
- Single Family
- Sq.Ft.:
- 1,415
- Status:
- NEW LISTING
- Beds:
- 4
- Lot size:
- 0.21 Acres
- Year built:
- 1988
- Baths:
- 2.00
- MLS#:
- CRSW24223889
ADDITIONAL INFORMATION
Welcome to this Gorgeous Single Story Pool Home. Stunning Curb appeal with drought tolerant landscaping and possible RV parking. As soon as you enter you will feel right at home. There are 3 spacious bedrooms as well as an office. The office/den could easily be converted into a 4th bedroom by adding a door and closet. The living room has an inviting fire place with plenty of space for the family to relax. The kitchen counters are impressive with attractive granite, plenty of cabinet space and some cabinets are equipped with a lazy Susan for added convenience. The appliances are approximately two years new and Yes the Refrigerator is included! The backyard is a quiet peaceful Oasis with a beautiful Pool, Spa and stand alone Jacuzzi. As you relax in the backyard you will enjoy hearing and watching the birds soar overhead. The patio runs along the length of the house with an alumawood patio cover that will provide plenty of shade. The other side of the yard offers a wonderful area ready to plant a vegetable/herb garden. No need for the farmers market as you have 6 fruit trees, Fig, Apple, Orange, Grapefruit & Tangelo. For extra storage there is a very large enclosed carport/shop or it could be a man cave. This home is equipped with solar panels that will help to keep your electric b
$389,000
27525 Emory Court Menifee, CA 92586
- Type:
- Single Family
- Sq.Ft.:
- 1,328
- Status:
- NEW LISTING
- Beds:
- 2
- Lot size:
- 0.25 Acres
- Year built:
- 1977
- Baths:
- 2.00
- MLS#:
- SW24227272
ADDITIONAL INFORMATION
THIS HOME SITS ON A QUIET CUL-DE-SAC IN THIS 55+ NEIGHBORHOOD. YOU WILL ENJOY SITTING AT THE KITCHEN COUNTER OVERLOOKING, THE FAMILY ROOM AND THE COZY FIREPLACE. **BONUS ROOM** LOCATED NEXT TO FAMILY ROOM COULD HAVE MANY USES. PRIMARY BEDROOM HAS MIRRORED CLOSETS WITH SHELVES AND A**NICE BUILT-IN VANITY!** 2ND BEDROOM IS LARGE WITH A WALK-IN CLOSET AND BATHROOM THAT CAN ALSO BE ACCESSED FROM THE HALLWAY. **TWO-CAR GARAGE** AND SPACIOUS BACKYARD TO ENJOY THE OUTDOORS. **POSSIBLE RV PARKING!!** LOCATED CLOSE TO RECREATION, SHOPPING, RESTAURANTS, MEDICAL FACILITIES AND HOSPITALS. THE HOA OFFERS MANY ACTIVITIES TO KEEP BUSY! ENJOY THE LOW PROPERTY TAXES!
$394,990
29031 Crosby Drive Menifee, CA 92586
- Type:
- Single Family
- Sq.Ft.:
- 1,300
- Status:
- NEW LISTING
- Beds:
- 2
- Lot size:
- 0.16 Acres
- Year built:
- 1964
- Baths:
- 2.00
- MLS#:
- SW24231591
ADDITIONAL INFORMATION
This beautifully renovated home is located in the highly desirable Sun City 55+ community and has just undergone a complete, high-end transformation. As you arrive, you?ll notice the fresh modern farmhouse paint scheme, elegant light fixtures, and brand-new energy-efficient windows that give the home a striking first impression. Step through the new front door to find a custom-designed kitchen featuring soft-close white shaker cabinetry, stainless steel Samsung appliances, marble-like quartz countertops, and tile backsplash extending to the ceiling. Under-cabinet lighting adds warmth and showcases the kitchen's designer appeal. The fully renovated hall bathroom includes a tiled-in bathtub, a modern vanity, and farmhouse-style lighting, creating a serene space. Both bedrooms are generously sized, with the primary bedroom spacious enough to comfortably fit a king bed. The oversized en-suite primary bathroom boasts a dual vanity and a fully tiled shower, a unique feature in Sun City homes. Throughout the home, waterproof luxury vinyl plank flooring and 5-inch baseboards add style and durability. A new Carrier HVAC system, LED recessed lighting, and ceiling fans are installed to enhance comfort and energy efficiency. Sun City Civic Association provides residents with access to a large clubhouse, multiple pools, and a variety of activities for active seniors. This home and location offer an incredible combination of style, comfort, and community. Schedule a showing today?this gem won?t last long!
$574,999
27786 OVERLAND Menifee, CA 92585
- Type:
- Single Family
- Sq.Ft.:
- 2,199
- Status:
- NEW LISTING
- Beds:
- 4
- Lot size:
- 0.17 Acres
- Year built:
- 2005
- Baths:
- 3.00
- MLS#:
- CRSW24231537
ADDITIONAL INFORMATION
Discover the perfect blend of comfort and style at this home located in the sought-after McCall Canyon community. This spacious residence features 4 bedrooms and 2.5 bathrooms, encompassing 2,199 sq ft of well-designed living space on a desirable corner lot. The warm living room showcases an updated fireplace adorned with a charming wood wall, setting a cozy atmosphere for gatherings. The kitchen is equipped with high-quality Samsung appliances, including a refrigerator and stove, ensuring that culinary experiences are both enjoyable and efficient. The convenience of a downstairs bedroom provides flexibility for guests or a home office. Upstairs, you’ll find comfortable bedrooms with ceiling fans for added comfort during warmer months. The recently updated master bathroom is a luxurious retreat, featuring dual sinks and an oversized walk-in closet, along with an additional linen closet for extra storage. Step outside to your expansive backyard, designed for outdoor living with an Allumiwood patio cover, complete with fans and lights—ideal for entertaining or unwinding under the stars. The home also boasts a newer AC unit, ensuring a cool and comfortable environment year-round. Completing this lovely property is a 2-car garage, offering convenience and additional storage solut
Open House:
Saturday, 11/16 1:00-4:00PM
- Type:
- Single Family
- Sq.Ft.:
- 1,436
- Status:
- NEW LISTING
- Beds:
- 3
- Lot size:
- 0.19 Acres
- Year built:
- 2005
- Baths:
- 2.00
- MLS#:
- CV24231954
ADDITIONAL INFORMATION
Welcome to this beautifully maintained single-story home, ideally located in the rapidly growing city of Menifee and just a short walk to the scenic Canyon Lake. This property offers the perfect blend of comfort, convenience, and style, making it an ideal choice for both first-time homebuyers and those looking to upgrade. Boasting 3 spacious bedrooms and 2 well-appointed bathrooms, this home features an inviting layout with laminate wood flooring, tile, and stamped concrete throughout, adding both durability and charm. Freshly painted and move-in ready, this home exudes warmth and character at every turn. The kitchen is perfectly designed for both functionality and ease, while the open living areas create a perfect space for family gatherings and entertaining. The home’s 2-car attached garage provides ample storage and parking, with additional RV parking available sized at 37x21 feet, perfect for those with an adventurous spirit or needing extra space for vehicles. Step outside to discover a generously sized front and backyard, ideal for outdoor living, gardening, or simply relaxing. The backyard is a true oasis, featuring exquisite organic fruit trees that will delight gardeners and nature lovers alike. An oversized exterior shed offers extra storage for tools, equipment, or recreational items. This is a rare opportunity in a highly sought-after area—properties like this don’t last long. Come see for yourself why this home is perfect for you and your family. Don’t miss out—schedule a tour today!

Menifee Real Estate
The median home value in Menifee, CA is $580,000. This is higher than the county median home value of $536,000. The national median home value is $338,100. The average price of homes sold in Menifee, CA is $580,000. Approximately 73.89% of Menifee homes are owned, compared to 19.7% rented, while 6.41% are vacant. Menifee real estate listings include condos, townhomes, and single family homes for sale. Commercial properties are also available. If you see a property you’re interested in, contact a Menifee real estate agent to arrange a tour today!
Menifee, California has a population of 101,089. Menifee is more family-centric than the surrounding county with 35.99% of the households containing married families with children. The county average for households married with children is 35.14%.
The median household income in Menifee, California is $80,741. The median household income for the surrounding county is $76,066 compared to the national median of $69,021. The median age of people living in Menifee is 37.3 years.
Menifee Weather
The average high temperature in July is 98.2 degrees, with an average low temperature in January of 37.1 degrees. The average rainfall is approximately 12 inches per year, with 0 inches of snow per year.

