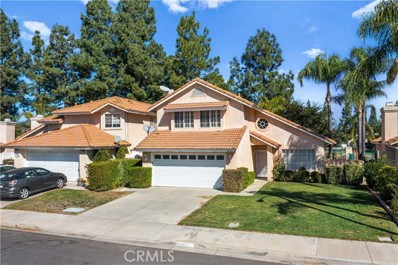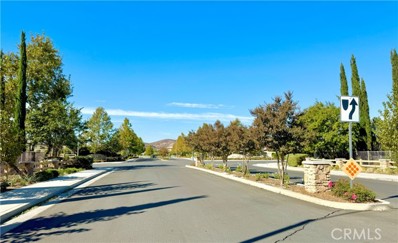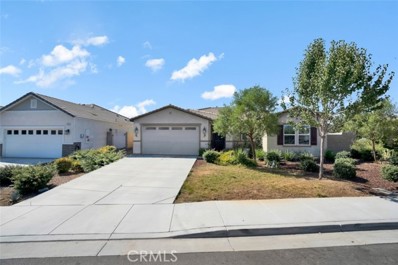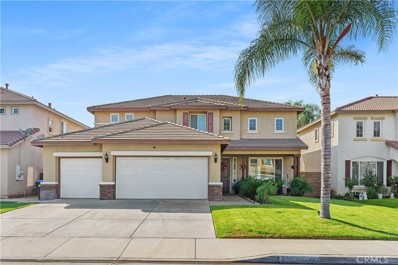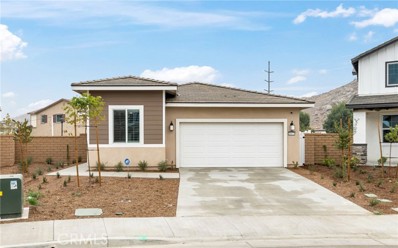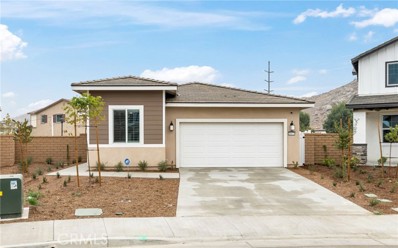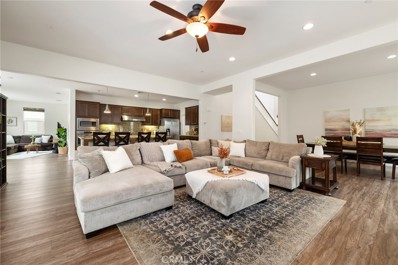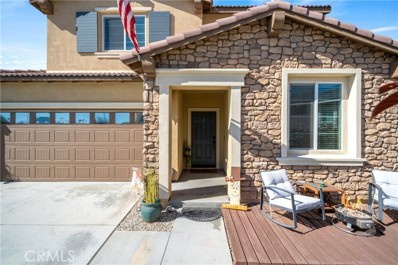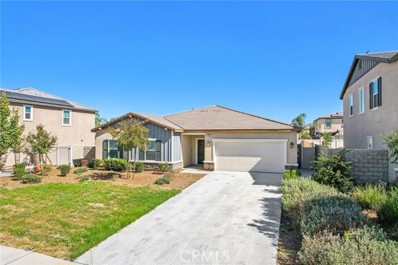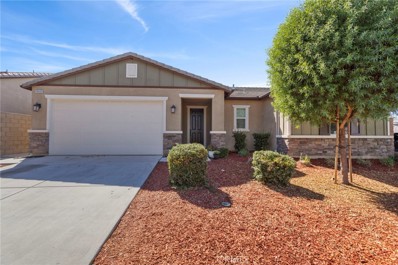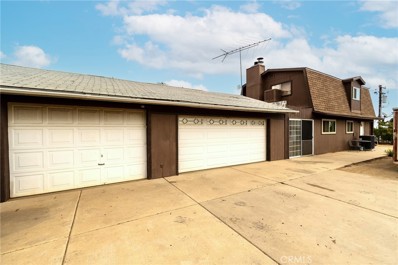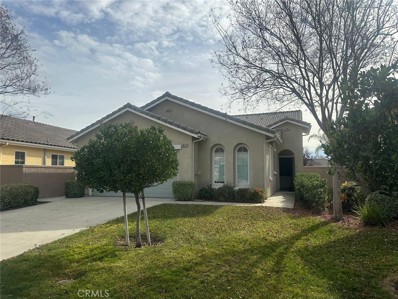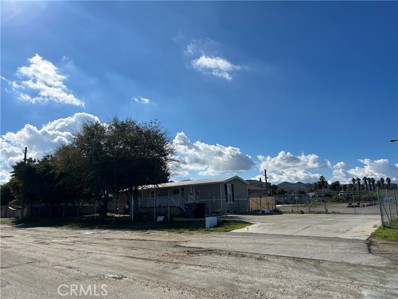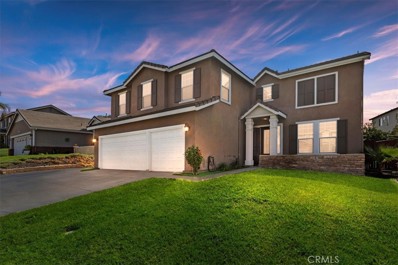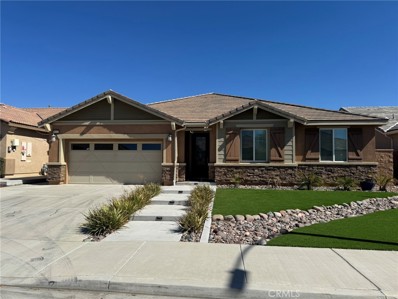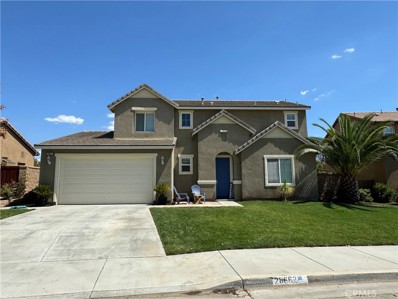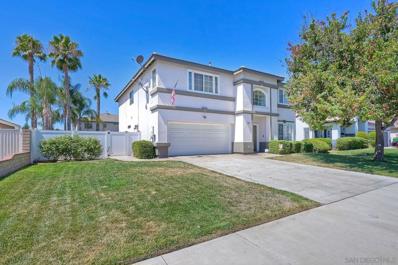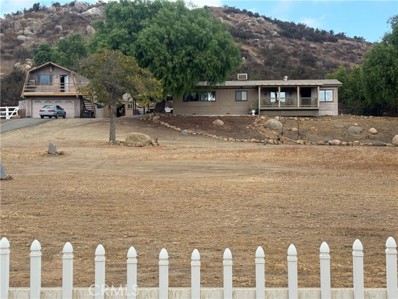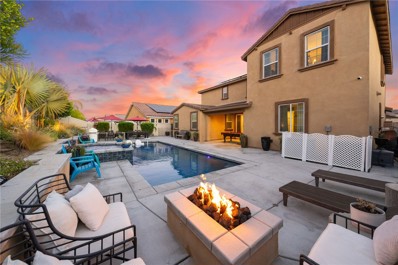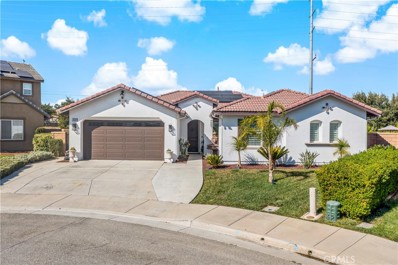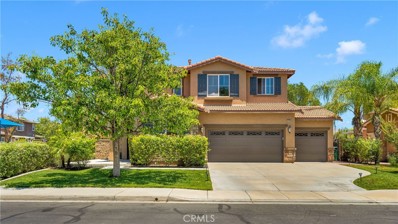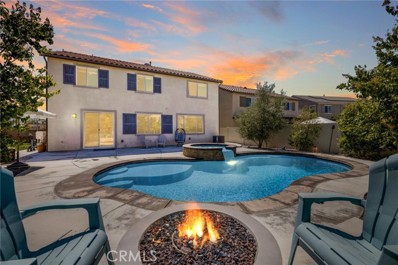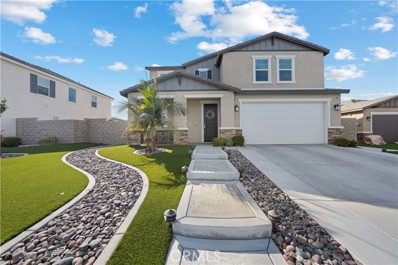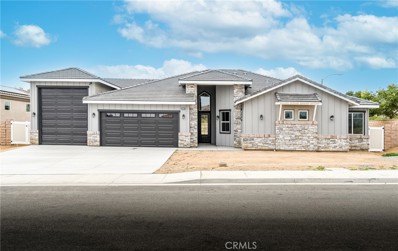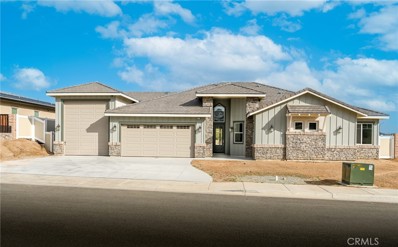Menifee CA Homes for Rent
Open House:
Saturday, 11/16 11:00-3:00PM
- Type:
- Single Family
- Sq.Ft.:
- 1,595
- Status:
- Active
- Beds:
- 4
- Lot size:
- 0.09 Acres
- Year built:
- 1991
- Baths:
- 3.00
- MLS#:
- SW24218397
ADDITIONAL INFORMATION
Discover your serene retreat ON THE LAKE! This rare, 4-bedroom, 2.5-bath lakefront home offers the perfect blend of comfort and style. Set back from the street, the home features an inviting open layout with high ceilings, a cozy living room flowing into the dining area, and a kitchen with ample cabinets and a picturesque lake view. Enjoy the warmth of the family room’s fireplace or step outside to the backyard for lakeside relaxation. The main floor includes a convenient bedroom, half bath, and indoor laundry room. Upstairs, unwind in the spacious primary suite with an en-suite bath, dual sinks, soaking tub, and walk-in closet. Sip your morning coffee on the private balcony overlooking the lake. Two additional bedrooms share a well-appointed full bath. Menifee Lakes offers the ultimate lakeside lifestyle, with a 2.3-mile scenic path, fishing, paddle boating, and exclusive access to the Beach Club’s pool, water slide, sandy shores, and more. This well-maintained home includes a newer furnace and AC unit, ensuring year-round comfort. With LOW TAXES, NO MELLO ROOS, and a LOW HOA, plus easy access to the 215 freeway, schools, dining, entertainment, and Temecula’s renowned wineries, this is lakeside living at its finest. Don’t miss this rare opportunity—schedule your viewing today!
$628,000
31655 Quilt Way Menifee, CA 92584
- Type:
- Single Family
- Sq.Ft.:
- 2,824
- Status:
- Active
- Beds:
- 4
- Lot size:
- 0.35 Acres
- Year built:
- 2010
- Baths:
- 2.00
- MLS#:
- AR24218577
ADDITIONAL INFORMATION
New paint and new flooring. Quiet neighborhood! Charming single story ranch home in the highly desirable neighborhood of Hidden Valley in Menifee one of Southern California’s fastest growing cities. It features 4 bedrooms, 2 bathrooms, formal family and living rooms with of course an open concept kitchen. Cozy master with your master bath, featuring a soaking tub, walk-in shower and huge walk-in closet. This location is close to the 215 freeway, shopping centers and restaurants and minutes from Temecula Wine Country. Low HOA! Must see!
$585,000
31857 Abbott Court Menifee, CA 92584
- Type:
- Single Family
- Sq.Ft.:
- 1,860
- Status:
- Active
- Beds:
- 3
- Lot size:
- 0.18 Acres
- Year built:
- 2019
- Baths:
- 2.00
- MLS#:
- SW24217196
ADDITIONAL INFORMATION
Welcome to this beautiful home in the charming Hidden Hills community of Menifee! This spacious 3-bedroom, 2-bathroom home features an additional 4th room, creatively converted into a bedroom, offering extra space for family, guests, or a home office. The open-concept kitchen seamlessly flows into the living room, perfect for entertaining or enjoying quality time with loved ones. The backyard is a blank canvas waiting for your personal touch, with ample space for gardening, play, or outdoor dining. Located in a friendly HOA community, you'll enjoy the benefits of peaceful surroundings while being close to local amenities, shopping, and schools. With some landscaping love, this home has endless potential to become your personal oasis. Don?t miss out on this opportunity to make Hidden Hills your new home!
- Type:
- Single Family
- Sq.Ft.:
- 2,810
- Status:
- Active
- Beds:
- 5
- Lot size:
- 0.17 Acres
- Year built:
- 2003
- Baths:
- 3.00
- MLS#:
- SW24216266
ADDITIONAL INFORMATION
Meticulously Maintained, Menifee home has everything you need to make memories for a lifetime! 5 bedroom, 3 bath with downstairs bedroom and bath located in a cul-de-sac! Formal living and dining spaces with high ceilings. The home features neutral colors with upgraded LVP flooring in the Living and Dining Room. Gourmet kitchen is sure to please the fussiest cook with walk-in pantry, breakfast bar and built-in microwave. Upstairs you can retreat to a spacious master suite with a spa like bathroom and EXTRA large walk-in closet. Secondary bedrooms are spacious allowing room for large furnishings. Outside you will find a colored stamped concrete patio and a large backyard waiting for your special touches! Close to shopping, restaurants, 215/15 freeways. Low HOA and Low Taxes.
$610,000
30475 Adrift Lane Menifee, CA 92584
Open House:
Saturday, 11/16 8:00-12:00AM
- Type:
- Single Family
- Sq.Ft.:
- 1,767
- Status:
- Active
- Beds:
- 3
- Lot size:
- 0.14 Acres
- Year built:
- 2024
- Baths:
- 2.00
- MLS#:
- CRSW24216101
ADDITIONAL INFORMATION
BRAND NEW ROCKPORT RANCH SINGLE STORY HOME WITH OWNED SOLAR & TESLA BACKUP BATTERY! Beautiful Gated, Tranquil, and Beautifully Planned Community This is your opportunity to own a brand new home with over $60,000 in upgrades at a GREAT PRICE! The Builder Prices are for a Basic Home NOT the MODEL Home that you see. All Upgrades are Additional and Costly. This Home Has All The UPGRADES including Dunn Edwards Paint Throughout and Premium Pool Sized Lot! 3 Bedroom 2 Bathroom home with Insulated 2 Car Garage within the Master-Planned Lennar Community of Rockport Ranch. This home features Luxury Vinyl Plank (30 lb Weight) Flooring throughout the open floor plan. Gourmet kitchen with white cabinets, quartz countertops, and large island open to the great room with dining area and spacious family room. The split floor plan offers two oversized bedrooms with upgraded carpet and padding, laundry room with extra storage and built-in clothes rack , and 2nd bathroom. The spacious primary suite is in the back of the home with upgraded carpet and padding, luxurious bathroom with deep soaking tub, separate shower , upgraded marble tile flooring, bidet toilet, quartz counters, and motorized shades in the bathrooms. You will be impressed with the huge walk-in closet with room for his and her! This b
$610,000
30475 Adrift Lane Menifee, CA 92584
Open House:
Saturday, 11/16 12:00-4:00PM
- Type:
- Single Family
- Sq.Ft.:
- 1,767
- Status:
- Active
- Beds:
- 3
- Lot size:
- 0.14 Acres
- Year built:
- 2024
- Baths:
- 2.00
- MLS#:
- SW24216101
ADDITIONAL INFORMATION
BRAND NEW ROCKPORT RANCH SINGLE STORY HOME WITH OWNED SOLAR & TESLA BACKUP BATTERY! Beautiful Gated, Tranquil, and Beautifully Planned Community This is your opportunity to own a brand new home with over $60,000 in upgrades at a GREAT PRICE! The Builder Prices are for a Basic Home NOT the MODEL Home that you see. All Upgrades are Additional and Costly. This Home Has All The UPGRADES including Dunn Edwards Paint Throughout and Premium Pool Sized Lot! 3 Bedroom 2 Bathroom home with Insulated 2 Car Garage within the Master-Planned Lennar Community of Rockport Ranch. This home features Luxury Vinyl Plank (30 lb Weight) Flooring throughout the open floor plan. Gourmet kitchen with white cabinets, quartz countertops, and large island open to the great room with dining area and spacious family room. The split floor plan offers two oversized bedrooms with upgraded carpet and padding, laundry room with extra storage and built-in clothes rack , and 2nd bathroom. The spacious primary suite is in the back of the home with upgraded carpet and padding, luxurious bathroom with deep soaking tub, separate shower , upgraded marble tile flooring, bidet toilet, quartz counters, and motorized shades in the bathrooms. You will be impressed with the huge walk-in closet with room for his and her! This beautiful home has been upgraded with custom shutters throughout the home, custom draperies, and motorized shades in the bathroom, custom Dunn-Edward neutral paint throughout - no builder white! You will appreciate the extra lighting package in the home with EXTRA recessed lights in kitchen and custom ceiling fans in all bedrooms and family room. INCLUDED is OWNED SOLAR , Tesla Battery Backup, Tankless Water Heater, Insulated 2 Car Garage for Maximum energy efficiency, Pre-Wired for EV in the Garage, Fire Sprinklers inside home, and ADT System. Not only is the home upgraded inside it is located on a premium oversized lot with no rear neighbors and fully fenced and private with mountain views. The community was planned with walking trails behind the homes that lead around the entire community for miles of beautiful walking paths, parks for the kids, two lakes, colorful landscape, and a clubhouse with pool. Don't Miss This Opportunity to live the lifestyle of your dreams! *****CLICK THE LINK FOR 3D TOUR https://my.matterport.com/show/? ****m=hcVcApzuuDX&mls=1 *****YouTube Video is the Model Home**** **ADT is a lease that can be transferred to buyer at $63 per month**
- Type:
- Single Family
- Sq.Ft.:
- 3,284
- Status:
- Active
- Beds:
- 5
- Lot size:
- 0.21 Acres
- Year built:
- 2013
- Baths:
- 3.00
- MLS#:
- SW24211036
ADDITIONAL INFORMATION
Finally, one of the most desirable floor plans in the highly sought after community of Audie Murphy Ranch in Menifee, is available! This stunning executive home features 3300 sqft of living space, 5 bedrooms, 3 baths, a 9100sqft lot, paid off solar and one of the most desirable locations, just feet from the award-winning elementary school, Taawila. The curb appeal of this property offers drought tolerant landscaping, mature trees and custom concrete steps to a covered porch with stunning mountain views. As you enter the home you are greeted by tall ceilings, recessed lighting, brand new interior paint, LVP floors and tall white baseboards. The entrance leads the way to the MAIN FLOOR bedroom and bath offering a large bedroom downstairs with plush carpet, ceiling fan, standard closet and gorgeous views. The main floor bath is upgraded with a single vanity, and therapeutic shower/jacuzzi tub combo, with a walk-in lockable door. The open floor plan offers a large dining room that is open to the massive Great Room featuring an electric fireplace, large windows with bamboo shades allowing tons of natural light to flood the home. The chef’s kitchen is appointed with granite counters, eat up island, stainless steel appliances, custom pendant lighting and a huge walk-in pantry. Off the kitchen is a large eating nook perfect for a farmhouse table and flex space that can be left open or converted into an office or bedroom by adding drywall and a door. Also on the main floor is the oversized laundry room with enough room to add tons of storage and access to the 3-car tandem garage. The second story offers three spacious secondary bedrooms all featuring plush carpet and walk-in closets. They share a secondary bath with a single vanity and tub shower combo. There is a small loft perfect for lounging or a work area. The large primary bedroom features high ceilings and stunning views into the private yard and an attached bath boasting LVP floors, dual vanity, soaking tub, standing shower and huge walk-in closet. The pool size lot is appointed with concrete for entertaining, real wood patio cover, and enough room to add extra features to create your dream yard. The community features pools, spa, skate park, sports parks, club house, meeting and banquet rooms, hiking and biking trails, a nature preserve, the elementary school and brand-new Kathryn Newport middle school. The home is located between the 15 and 215 freeways, close to shopping & 30 minutes from the wineries.
$639,000
27266 Fielder Road Menifee, CA 92584
- Type:
- Single Family
- Sq.Ft.:
- 2,317
- Status:
- Active
- Beds:
- 5
- Lot size:
- 0.12 Acres
- Year built:
- 2020
- Baths:
- 3.00
- MLS#:
- SW24213869
ADDITIONAL INFORMATION
MOTIVATED SELLER!! Welcome to Camden Place at Menifee Town Center! This exquisitely maintained 2317 sq. ft. home nestled in the heart of Menifee boasts a versatile open floorplan that offers plenty of room for both relaxation and entertaining. Relax on the front porch enjoying the custom water fountain feature. As you step inside to a bright, airy living space with large windows that fill the home with natural light. The open-concept kitchen features granite counters, modern appliances, walk-in pantry, large center island with seating. Custom built-in coffee & wine bar accents the dining area beautifully. Additionally, there is a bedroom and full bathroom located on the main floor for guests or relatives. This charming property provides 4 spacious bedrooms upstairs. The primary suite is a true retreat with a walk-in closet and en-suite bathroom. Substantial sized backyard space includes gated area for animals, a swing set and limitless possibilities to make this space your own. Built in 2020, this home is equipped with tankless water heater, energy efficient windows & LED lighting, PAID OFF solar and a high efficiency 14-SEER HVAC unit. Community is conveniently located within minutes of shopping, dining, schools and easy access to freeway. Community features a pool, walking trails, clubhouse, dog parks and playgrounds. Don't miss the opportunity to make 27266 Fielder Rd your new "HOME SWEET HOME".
$619,000
31632 Tudor Court Menifee, CA 92584
Open House:
Sunday, 11/17 3:00-5:00PM
- Type:
- Single Family
- Sq.Ft.:
- 2,625
- Status:
- Active
- Beds:
- 4
- Lot size:
- 0.17 Acres
- Year built:
- 2020
- Baths:
- 3.00
- MLS#:
- SW24213979
ADDITIONAL INFORMATION
Welcome to your future home- a place where cherished memories await in the heart of Menifee. This 4 bedroom, 3 bathroom sanctuary offers more than just comfort; it provides a lifestyle of security and comfort. Step inside to an open-concept design that bathes each room in natural light, creating a warm and inviting atmosphere. Spacious rooms with upgraded luxury vinyl flooring and sleek finishes set the stage for your family’s story to be written. The upgrades have already been done so you dont have to! The modern kitchen, complete with upgraded countertops and energy-efficient appliances, is perfect for both everyday meals and special gatherings. The primary suite is spacious, the bathroom features a deep soaking tub, separate walk in shower and a great size walk in closet! Outside, enjoy a no-fuss, low-maintenance backyard that offers the perfect space to relax and unwind without the stress of constant upkeep. A great canvas to add your own creativity if you wish! In this serene community, you’ll find not just a house, but a home where your family can grow and thrive. With the assurance of owning a move-in-ready, beautifully upgraded home, you can focus on creating new memories and celebrating life’s milestones. Welcome to the next chapter of your life.
- Type:
- Single Family
- Sq.Ft.:
- 1,860
- Status:
- Active
- Beds:
- 3
- Lot size:
- 0.16 Acres
- Year built:
- 2018
- Baths:
- 2.00
- MLS#:
- DW24215316
ADDITIONAL INFORMATION
Single story home is located on a cul-de-sac street in the desirable Hidden Hills community! This home features an open floor plan, with a 4th bedroom option which is currently used as a den, gorgeous upgraded luxury vinyl plank flooring, designer paint, recessed lighting, and more. The kitchen features white cabinets with lots of storage, a large pantry, upgraded Quartz countertops, custom tile backsplash, farmhouse sink, a huge center island with Butcher block top, bar seating, and beautiful pendant lighting. The kitchen opens to the living room with fireplace, and dining area, and has a sliding glass door that accesses the outdoor California room for seamless indoor/outdoor entertaining. All of the bedrooms have carpet flooring and are generously sized, and the large Primary bedroom features a ship-lap looking feature wall, designer hanging lighting, walk-in closet, and a private bathroom with dual sink vanity and walk-in shower. The back yard features professionally landscaped backyard with built-in pergola, citrus trees, and lush green grass perfect for family gatherings. WITH FULLY PAID SOLAR PANELS CURRENT HOMEOWNERS HAVE ZERO EDISON BILLS. Additional overhead storage racks in the attached two-car garage. Conveniently located near schools, shopping, dining, the 215, and more!
$595,998
26047 Scott Road Menifee, CA 92584
- Type:
- Single Family
- Sq.Ft.:
- 1,184
- Status:
- Active
- Beds:
- 3
- Lot size:
- 1.34 Acres
- Year built:
- 1984
- Baths:
- 2.00
- MLS#:
- SW24216087
ADDITIONAL INFORMATION
2 story Home overlooking beautiful Menifee on top of a hill on the Hill. Home features 3 rooms 2 baths Roof around 3 years old, Newer AC, copper plumbing, Fully fenced yard with gates. 5 Garage spaces. This lot is over an acre with rural l Residential zoning for your buyer.
$480,000
28173 Harmony Lane Menifee, CA 92584
- Type:
- Single Family
- Sq.Ft.:
- 1,500
- Status:
- Active
- Beds:
- 2
- Lot size:
- 0.17 Acres
- Year built:
- 2002
- Baths:
- 2.00
- MLS#:
- CV24213783
ADDITIONAL INFORMATION
This charming 2 bedroom, 1.75 bathroom home is located at 28173 Harmony Ln in the desirable Oasis community of Menifee. Boasting 1500 square feet of living space on a spacious 7405 square foot lot, this well-maintained home offers ample space for comfortable living. Built in 2002, this home is now on the market for the first time since its original purchase. The property features a cozy living room, a functional kitchen with plenty of cabinet space, and a dining area perfect for entertaining guests. The Oasis community is known for its active adult lifestyle and amenities, including access to the prestigious 36-hole Menifee Lakes Country Club. Residents can enjoy golfing, swimming, and social activities within this vibrant community. Don't miss out on this opportunity to own a piece of paradise in the Oasis community. Schedule a showing today and make 28173 Harmony Ln your new home!
$1,350,000
33235 Bailey Park Drive Menifee, CA 92584
- Type:
- Other
- Sq.Ft.:
- n/a
- Status:
- Active
- Beds:
- 3
- Lot size:
- 1.84 Acres
- Year built:
- 2010
- Baths:
- MLS#:
- CROC24209704
ADDITIONAL INFORMATION
This property is uniquely situated with a grandfather-in residential rental unit or owner occupied 3/2 Manufactured Home on septic for either monthly income, office, or a personal residence. The just under two acres of flat, fenced, and very well located commercial property is located in one of the fastest growing cities in the USA, Menifee, CA. Positioned in the middle of Menifee’s booming commercial path of growth, with mulitple usage opportunities, now and on the horizon, the time to invest is now. While figuring out the next move the income from the grandfathered-in tenant occuppied $2200/mo income 3/2 manufactured home on the lot offers an income stream to help support the holding and development costs of the 1.84 acre C1/CP/SC zoned flat usable land for your project. The area is exploding with new commercial and residential developments and the City of Menifee is progressively expanding and continually allowing new exciting investment opportunities now and in your future. See attached list of approved uses for this zone in the supplements. In addition to rental unit, the property also has a septic system, outdoor restroom facility, perimeter lighting, palm trees, and completely chain link fenced and with two entry gates. The same owner is selling a matching vacant lot acr
$780,000
28705 Tupelo Road Menifee, CA 92584
Open House:
Saturday, 11/16 11:00-3:00PM
- Type:
- Single Family
- Sq.Ft.:
- 3,453
- Status:
- Active
- Beds:
- 5
- Lot size:
- 0.18 Acres
- Year built:
- 2002
- Baths:
- 3.00
- MLS#:
- IG24213433
ADDITIONAL INFORMATION
Welcome to your dream home in the heart of South Menifee! This stunning 2-story, 5-bedroom, 3-bathroom home, built in 2002, offers space, style, and comfort. The open floor plan features elegant porcelain tile wood flooring, a first-floor bedroom, and a full bath for guests or in-laws. The gourmet kitchen boasts granite countertops, stainless steel appliances, a large island, a walk-in pantry, and plenty of storage, perfect for family gatherings. You’ll find a huge loft upstairs, ideal for a second living room or home office. The primary suite is a true retreat with a luxurious ensuite bath, dual sinks, a soaking tub, and a walk-in closet. Three more spacious bedrooms and a full bath complete the second floor. The private backyard offers a tranquil oasis with a sparkling pool, perfect for relaxation. This home comes with PAID-OFF SOLAR PANELS, dual-zone A/C, added rain gutters, and a solar tube that fills the home with natural light. Located in a desirable South Menifee neighborhood with NO HOA, this South Menifee gem offers everything you need for comfort, convenience, and a touch of luxury. Don’t miss the chance to make this incredible home yours!
$639,999
30344 Emerson Lane Menifee, CA 92584
- Type:
- Single Family
- Sq.Ft.:
- 2,125
- Status:
- Active
- Beds:
- 4
- Lot size:
- 0.15 Acres
- Year built:
- 2017
- Baths:
- 2.00
- MLS#:
- IV24213333
ADDITIONAL INFORMATION
Beautiful updated home with solar! Listed as a 4 bedroom but this is a 3 bedroom with a large office with built-ins. Amazing flooring invites you to the huge entertaining area connected to the massive kitchen and large island. The bedrooms are on the opposite side of the home from the primary bedroom. Nice tall ceilings and a centrally located laundry room make the flow of this home perfect for everyone. No maintenance front and back yard with artificial grass and a jacuzzi! Large size alumawood patio cover covers the back of home to provide tons of shade. Don't wait on this beautiful home! This home has a power purchase agreement and solar lease that will need to be assumed. Buyer to verify all details regarding solar.
- Type:
- Single Family
- Sq.Ft.:
- 2,290
- Status:
- Active
- Beds:
- 4
- Lot size:
- 0.19 Acres
- Year built:
- 2009
- Baths:
- 3.00
- MLS#:
- SW24212048
ADDITIONAL INFORMATION
Stop the car!!! This Menifee home has a little of everything and still room to for your personal customization. This open concept home has 4 bedrooms/3 full bathrooms, a loft (which is a current theater) and gym (3rd car tandem area) all within its generous 2290 sq ft floor plan. Downstairs is an office/ bedroom with a full bathroom. The home has laminate flooring throughout with new carpet in the bedrooms. The kitchen boasts a huge island which looks out into the backyard to be apart of indoor/outdoor activity at a glance. With a lot size of 8276 sq ft the possibilities are endless in creating your own home oasis, but while you plan there is a currently a 6 person multi-jet spa and new above ground pool for your enjoyment. There is also a firepit set up for evenings of stargazing and visiting. There is even an area set aside for your furbabies, if desired. You will feel a sense of "HOME" when touring this amazing Menifee home from all the amenities and possibilities to the surrounding area with it's parks and walk trails. 28662 Plantain is located in the growing city of Menifee offers easy access to shopping, restaurants, wineries, golfing, Pechanga, and all that the Temecula Valley offers. This is your opportunity to make 28662 Plantain St your forever home!!!
- Type:
- Single Family
- Sq.Ft.:
- 2,886
- Status:
- Active
- Beds:
- 4
- Lot size:
- 0.16 Acres
- Year built:
- 2001
- Baths:
- 4.00
- MLS#:
- 240024305SD
ADDITIONAL INFORMATION
Welcome to your dream home featuring a stunning pool, 4 bedrooms and 2,886 square feet of luxury living. This beautifully maintained property boasts a stunning inground pool, perfect for summer relaxation and entertaining. The home includes energy-efficient PAID SOLAR and lush, water-conserving turf, offering both comfort and savings. Located in a highly sought-after area, this rare gem comes with NO HOA, giving you the freedom to truly make it your own. Enjoy a peaceful retreat while being conveniently close to top schools, shopping, and major highways. Don’t miss out on this rare opportunity to own a home that checks all the boxes
$599,950
26260 Hayden Lane Menifee, CA 92584
- Type:
- Mobile Home
- Sq.Ft.:
- 1,440
- Status:
- Active
- Beds:
- 2
- Lot size:
- 2.41 Acres
- Year built:
- 1981
- Baths:
- 2.00
- MLS#:
- SW24212480
ADDITIONAL INFORMATION
LARGE 2.41 ACRE LOT WITH A 1440 SF 2 BEDROOM 2 BATH MANUFACTURED HOME. DETACHED 2 CAR GARAGE WITH A STUDIO ABOVE IT PERFECT FOR AN OFFICE/HOBBY/ART/CRAFT ROOM OR??? Toilet and sink in the studio! Big storage shed for gardening tools or a small he/she shed? And even more cabinet storage inside and outside of garage. Home has had remodeling and upgrades in recent years including a new Heating and AC system, tankless water heater. vinyl fencing, wrought iron automatic gate, kitchen remodel and more. Large covered front porch and a gazebo between the home and garage. Lot measures about 300' from the street to the back of the garage but the property extends approximately another 365'. Home shares its left property line with the last custom home in a tract of million dollar homes known as Pacific Galleria. This and several other properties around it retain their rural charm within the fast growing City of Menifee. Schools, shopping, freeways are all nearby. Boating at Lake Elsinore and Baseball at the Storm Stadium are just a few of available activities in the area. NO HOA. Enjoy a relaxing country lifestyle and rural setting with plenty of space to put your RV, horses, barn/workshop or whatever! YOU REALLY NEED TO SEE THIS HOME AND ITS LOCATION!
$899,990
24654 Legion Court Menifee, CA 92584
- Type:
- Single Family
- Sq.Ft.:
- 3,379
- Status:
- Active
- Beds:
- 6
- Lot size:
- 0.17 Acres
- Year built:
- 2020
- Baths:
- 5.00
- MLS#:
- SW24214201
ADDITIONAL INFORMATION
LOOK NO FURTHER! This STUNNING Audie Murphy Ranch home has it all! From custom-designed finishes to the sparkling private pool and spa, every detail has been thought out. Upon entering, you will first notice the 2 story entry with walls detailed in board and batten design from floor to ceiling and the open wrought iron stair rail. The kitchen is a chef’s dream with an oversized island, tons of white soft-close cabinets, extra counter space showcasing “viscount” granite countertops, an expanded walk-in pantry, and built-in GE fingerprint-resistant appliances with a dining area large enough for many people to enjoy. The downstairs is designed to bring modern, and rustic together with the wood casings and beams along with the stone look tiled fireplace rounding off the space. A large downstairs bedroom has a wood-detailed focal wall and an en suite bathroom. There is also a powder room perfect for your company. Finishing off the downstairs space is a large office with built-in cabinets. Upstairs, you have five more bedrooms and three more full bathrooms. The primary suite is the ideal getaway space. The large bedroom with a wood-detailed focal wall leads into the spa-like bathroom with upgraded fixtures and finishes, herringbone ceramic tile floor, and a large walk-in shower with stone and e-stone surround. Everyone can have their own private space. The backyard is nothing short of an oasis, with a built-in fire pit, pool, spa, beautiful low-maintenance landscaping, a built-in covered patio with a 12ft. center-meet sliding glass door, and plenty of space for seating. Other upgrades include ceramic tile flooring in all the bathrooms and laundry room, wood-like laminate flooring throughout most of the downstairs; a large laundry room pre-plumbed for a sink, semi-gloss “agreeable gray” paint throughout, upgraded fixtures on all cabinets and doors; custom lighting throughout, 220 V electric car charger, water softener system, reverse osmosis drinking water filter, and extra leased solar panels including a back-up battery. Some of the amenities that Audie Murphy Ranch offers are multiple community pools, a clubhouse and recreation center, parks, and walking trails located conveniently minutes from the Menifee Town Center, as well as the 15 and 215 Freeways. This home is a gem; don’t let this one slip by!
- Type:
- Single Family
- Sq.Ft.:
- 2,335
- Status:
- Active
- Beds:
- 4
- Lot size:
- 0.23 Acres
- Year built:
- 2009
- Baths:
- 3.00
- MLS#:
- SW24211182
ADDITIONAL INFORMATION
Look no further!! This beautiful single-story home with a pool is located in a cul de sac with so many upgrades! This home has hardwood floors throughout and travertine tile in bathrooms and laundry room, with amazing 6" crown molding throughout, upgraded LED lighting throughout, plantation shutters on all windows, white cabinets in the kitchen and bathrooms, travertine subway backsplash, a large farm sink, and beautiful granite countertops. As you make your way to the patio/backyard with two separate allumawood patio covers, a built-in bbq island with a fire feature, and a 4 burner lion grill. A SALT WATER POOL and SPA, the pool is heated by gas or its own solar heater and can be controlled with a Pantair screen logic connect app with your phone. Mature fruit trees and plenty of yard space. The three-car garage with epoxy floors is big enough for your vehicles and/or toys with two 220vlts and one 50amp outlet for your trailer or RV. PAID OFF TESLA solar system with three backup power wall batteries including an upgraded Tesla electrical box. Echo soft water system with reverse osmosis.
- Type:
- Single Family
- Sq.Ft.:
- 2,445
- Status:
- Active
- Beds:
- 4
- Lot size:
- 0.14 Acres
- Year built:
- 2007
- Baths:
- 3.00
- MLS#:
- CV24210835
ADDITIONAL INFORMATION
SHORT SALE PENDING APPROVAL. Welcome to 29202 Sundial Circle in the highly sough after The Lakes gated community in the city of Menifee. This property offers 4 bedrooms and 3 bathrooms with main level full bed and bathroom shy of 2,500sqft. The property is conveniently located on a cul-de-sac adjacent to a community park. The HOA in this community is fully constructed to satisfy your summer desires. Pools, waterslide, club house and much much more are but a few amenities it has to offer. The property is in excellent condition, large back yard with great potential to design your dream home. Contact for more information.
Open House:
Sunday, 11/17 1:00-3:00PM
- Type:
- Single Family
- Sq.Ft.:
- 2,745
- Status:
- Active
- Beds:
- 4
- Lot size:
- 0.17 Acres
- Year built:
- 2018
- Baths:
- 3.00
- MLS#:
- SW24209533
ADDITIONAL INFORMATION
This is the private oasis you have been waiting for! This breath-taking home sits at the end of a cul-de-sac with a pool and spa, owned solar, outdoor shower and features 4 bedrooms, 3 bath, a loft and a 2-car garage. The property is ideally located in the highly sought after community of Audie Murphy Ranch in Menifee. This stunning 2800 sqft home offers a sprawling front yard featuring lush grass, a wide driveway with a custom paver walkway leading the way to a breathtaking courtyard that looks out to the mountain side. As you enter the home you are greeted by tall ceilings, recessed lighting, LVP floors, tall baseboards, custom paint, and a highly desirable floor plan. The main floor features a main floor bedroom and remodeled bathroom appointed with a custom honeycomb and subway tiled super shower, single vanity, and new mirror. Step into the very spacious Great Room with large windows allowing tons of natural light to flood the home and flows into a large dining area that opens to the entertainer’s kitchen. The kitchen boasts granite counters, with an eat up bar, white cabinets with tons of storage, subway tile backsplash, stainless steel appliances and large walk-in pantry. The second story features plush carpet, a large loft and upstairs laundry room. The two secondary bedrooms have stunning views, standard closets and one of the rooms acts as a junior suite big enough for sharing! They share a secondary bath boasting a single vanity and shower tub combo. The large loft leads the way to the master suite which is light and bright from the large windows with gorgeous views and features an attached bath boasting a super shower, dual vanity, linen cabinet and large walk-in closet. The private oasis is appointed with a 3-year-old pebble tech, saltwater pool and spa featuring a baja step and waterfall. The backyard also features concrete for entertaining, a raised fire pit area, large dog run with lush grass, custom outdoor shower and is piped for a built in BBQ. The community features pools, spas, sports courts, skate park, hiking and biking trails, club house, the award winning Taawila Elementary School, new Kathryn Newport Middle school and is the between the 15 and 215 freeways. This home is located within walking distance to the club house, KNMS, and is across the street from Silver Star Park.
$765,000
31643 Dill Court Menifee, CA 92584
- Type:
- Single Family
- Sq.Ft.:
- 2,767
- Status:
- Active
- Beds:
- 5
- Lot size:
- 0.19 Acres
- Year built:
- 2021
- Baths:
- 4.00
- MLS#:
- OC24219186
ADDITIONAL INFORMATION
Welcome home to this beautifully upgraded 2021 KB Peppertree single-family home, perfectly situated on a spacious cul-de-sac lot. Featuring 5 bedrooms and 3.5 bathrooms, this stunning property offers a unique floor plan that caters to modern living. Upon entry, you’re greeted by a bright and airy entryway and convenient half bathroom. The open-concept kitchen and great room create an inviting space ideal for entertaining friends and family. The kitchen is a chef's delight, featuring top-of-the-line stainless steel appliances, a large stainless steel farmhouse sink, and a stunning custom tile backsplash. The long island with bar-top seating is perfect for casual dining and entertaining. Elegant modern light fixtures accentuate the expansive island, making it the heart of the home. Upgraded luxury vinyl plank flooring and stylish baseboards elevate the downstairs living space. The main floor also includes a thoughtfully designed bedroom with a walk-in closet and a bathroom featuring a walk-in shower, perfect for multi-generational living. Head upstairs to find a generous bonus room, spacious bedrooms, and convenient upstairs laundry. The large primary suite is a true retreat, complete with two closets and a luxurious ensuite bathroom that boasts dual sinks, a soaking tub and a walk-in shower. Additional features include extra recessed lighting throughout and a quiet cool attic fan for year-round comfort. This home sits on a premium large lot allowing plenty of outdoor space. The backyard has a large concrete patio with an alumna-wood patio cover and ceiling fans to enjoy the outdoors. The front yard is equally impressive, featuring lush turf and custom palm planters with great curb appeal. With a low HOA fee, added security system and paid-off solar panels, this home is not only stunning but also energy-efficient and highly desirable. Enjoy the convenience of being close to schools, dining, and shopping. Located on a peaceful cul-de-sac, you’ll have direct access to a walking trail leading to Hidden Hills Park, where you can enjoy basketball, tennis, soccer, and a playground. This incredible home won’t last long—schedule your showing today and enjoy the lifestyle you’ve always dreamed of!
$1,250,000
26153 Boulder View Court Menifee, CA 92584
Open House:
Saturday, 11/16 11:00-1:00PM
- Type:
- Single Family
- Sq.Ft.:
- 3,040
- Status:
- Active
- Beds:
- 4
- Lot size:
- 0.46 Acres
- Year built:
- 2023
- Baths:
- 4.00
- MLS#:
- SW24214496
ADDITIONAL INFORMATION
NEW CONSTRUCTION in the heart of recreation, adventure and motorsports. Menifee. This single story home features 4 bedrooms, 3.5 bathrooms and over 3,000 sqft. Sitting on nearly a 1/2 acre with space for ADU. And....NO HOA ,NO MELLO ROOS!, Low Taxs and Paid Solar! Located in the small enclave of a potential 14 custom homes in the exclusive Boulder View Estates community. This property boast a 3 car garage with a nearly 52' deep RV garage . enter the home and you are greeted by the expansive coffered ceilings and open spacious floor plan. Ample natural light from the multiple sliding glass doors. Living room includes a stack stone gas fireplace . The chefs kitchen boasts granite counters, upgraded tile backsplash, under cabinet lighting, soft close drawers, stainless steel SmartThink Samsung appliances, 2 ovens plus microwave/convection oven. Plenty of room for your cooking supplies with your walk-in pantry. Enjoy breakfast at the large kitchen island. The Master Suite is located at the end of the hallway with new upgraded carpet, . The spacious walk-in closet has plenty of shelves . Primary includes a large soaking tub in the master bathroom with dual sinks, commodes and vanity. Plenty of space in the walk-in shower with no glass to clean . secondary bedrooms both have walk-in closets, connected by the jack & jill bathroom. Each have their own sink and share a tub/shower. Across the hallways is the Junior Suite with it's own private bathroom with walk-in stone accented shower, and walk-in closet. Potential to add private entrance. At the end of the hallway is the laundry room with extra storage. The backyard is a blank slate. build your dream pool and Gazebos. Close to award winning schools, popular shopping and freeway access. Minutes away from Temecula Wineries. Menifee is one of the fastest growing cities in California.
$1,250,000
26176 Boulder View Court Menifee, CA 92584
Open House:
Saturday, 11/16 11:00-1:00PM
- Type:
- Single Family
- Sq.Ft.:
- 3,040
- Status:
- Active
- Beds:
- 4
- Lot size:
- 0.46 Acres
- Year built:
- 2023
- Baths:
- 4.00
- MLS#:
- SW24214489
ADDITIONAL INFORMATION
NEW CONSTRUCTION in the heart of recreation, adventure and motorsports. Menifee. This single story home features 4 bedrooms, 3.5 bathrooms and over 3,000 sqft. Sitting on nearly a 1/2 acre with space for ADU. And....NO HOA ,NO MELLO ROOS!, Low Taxs and Paid Solar! Located in the small enclave of a potential 14 custom homes in the exclusive Boulder View Estates community. This property boast a 3 car garage with a nearly 52' deep RV garage . enter the home and you are greeted by the expansive coffered ceilings and open spacious floor plan. Ample natural light from the multiple sliding glass doors. Living room includes a stack stone gas fireplace . The chefs kitchen boasts granite counters, upgraded tile backsplash, under cabinet lighting, soft close drawers, stainless steel SmartThink Samsung appliances, 2 ovens plus microwave/convection oven. Plenty of room for your cooking supplies with your walk-in pantry. Enjoy breakfast at the large kitchen island. The Master Suite is located at the end of the hallway with new upgraded carpet, . The spacious walk-in closet has plenty of shelves . Primary includes a large soaking tub in the master bathroom with dual sinks, commodes and vanity. Plenty of space in the walk-in shower with no glass to clean . secondary bedrooms both have walk-in closets, connected by the jack & jill bathroom. Each have their own sink and share a tub/shower. Across the hallways is the Junior Suite with it's own private bathroom with walk-in stone accented shower, and walk-in closet. Potential to add private entrance. At the end of the hallway is the laundry room with extra storage. The backyard is a blank slate. build your dream pool and Gazebos. Close to award winning schools, popular shopping and freeway access. Minutes away from Temecula Wineries. Menifee is one of the fastest growing cities in California.

Menifee Real Estate
The median home value in Menifee, CA is $536,500. This is higher than the county median home value of $536,000. The national median home value is $338,100. The average price of homes sold in Menifee, CA is $536,500. Approximately 73.89% of Menifee homes are owned, compared to 19.7% rented, while 6.41% are vacant. Menifee real estate listings include condos, townhomes, and single family homes for sale. Commercial properties are also available. If you see a property you’re interested in, contact a Menifee real estate agent to arrange a tour today!
Menifee, California 92584 has a population of 101,089. Menifee 92584 is less family-centric than the surrounding county with 31.54% of the households containing married families with children. The county average for households married with children is 35.14%.
The median household income in Menifee, California 92584 is $80,741. The median household income for the surrounding county is $76,066 compared to the national median of $69,021. The median age of people living in Menifee 92584 is 37.3 years.
Menifee Weather
The average high temperature in July is 98.2 degrees, with an average low temperature in January of 37.1 degrees. The average rainfall is approximately 12 inches per year, with 0 inches of snow per year.
