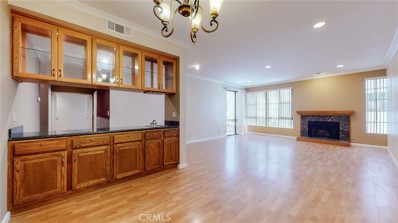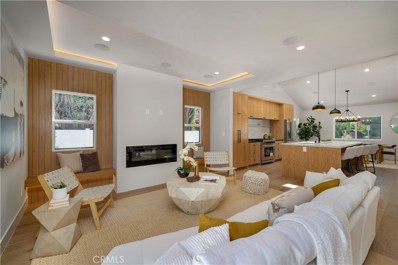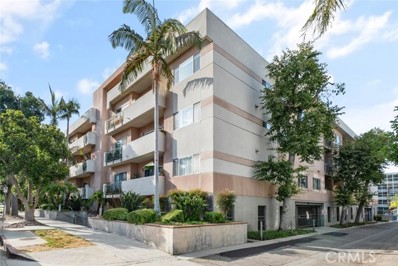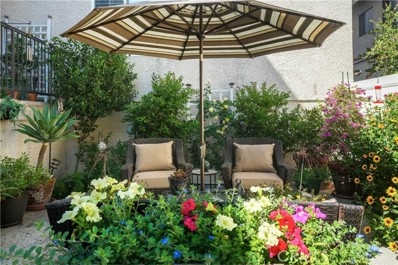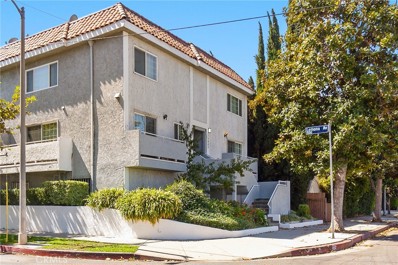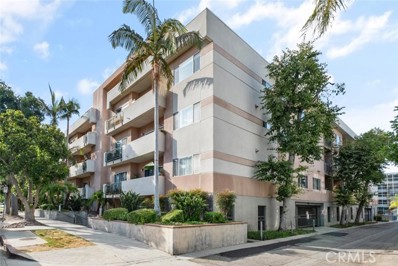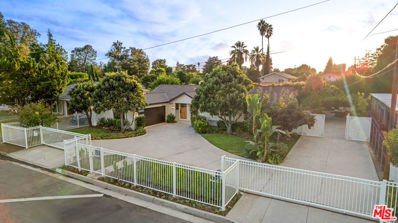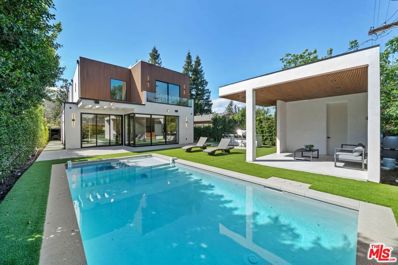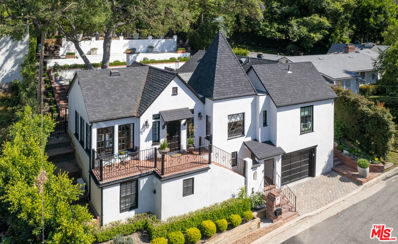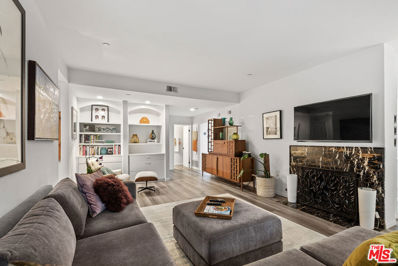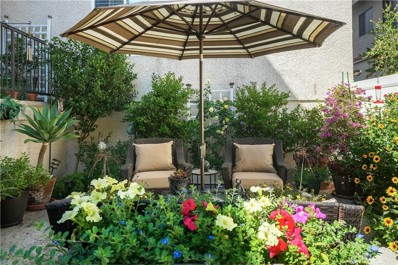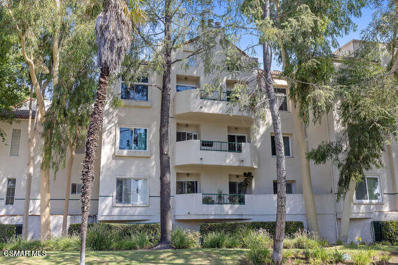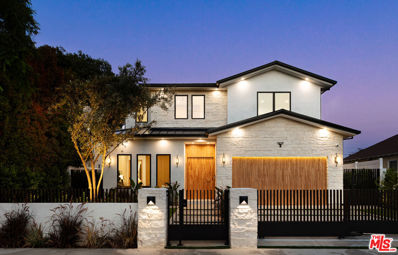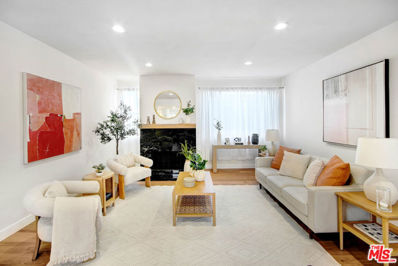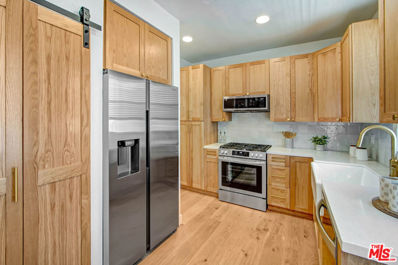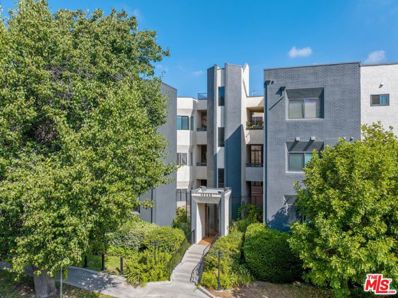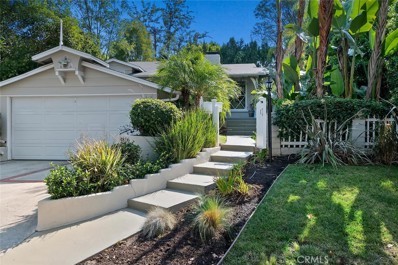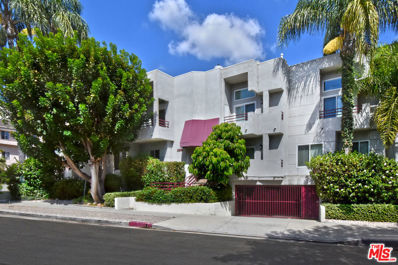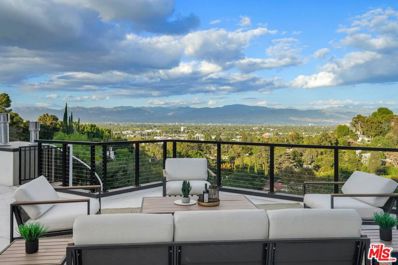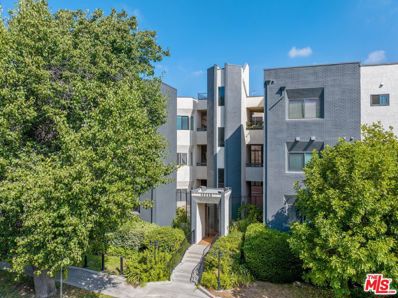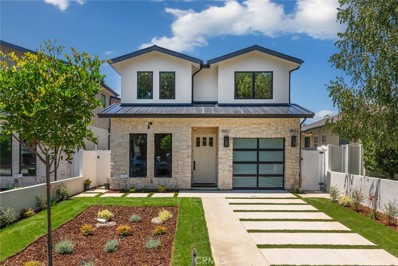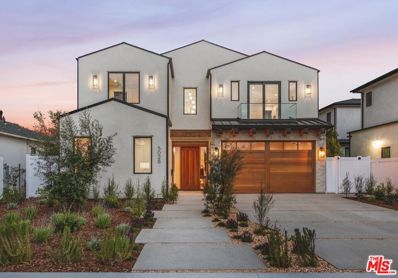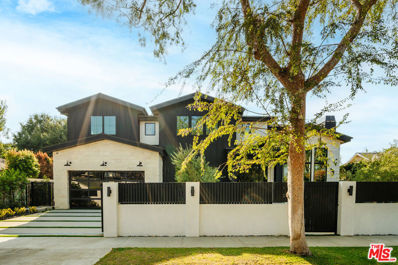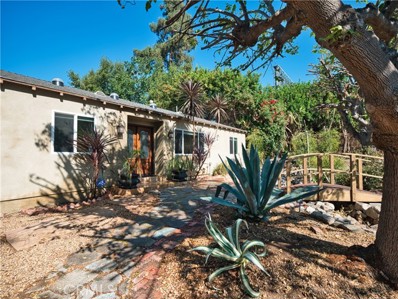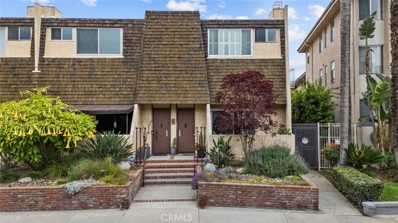Sherman Oaks CA Homes for Rent
- Type:
- Condo
- Sq.Ft.:
- 1,564
- Status:
- Active
- Beds:
- 2
- Lot size:
- 0.41 Acres
- Year built:
- 1981
- Baths:
- 3.00
- MLS#:
- RS24196976
ADDITIONAL INFORMATION
Sherman Oaks! Beautiful turn 1,564 sq-ft condominium, 1st floor unit, 2 bedroom, 2.5 bath, formal large dining room with fireplace and full wet bar, double entry wood doors, granite and maple wood floors, marble counters, bathrooms and Jacuzzi, Large Master Bedroom with a walk-in closet, jacuzzi in master bathroom with separate powder area with full size mirror closet and extra cabinets, granite tiled tub and shower, dual sinks, granite counter tops. The second bedroom also has its own bathroom and closet room. In Unit washer, dryer, dish washer, refrigerator, microwave, central A/C and heater, water, and trash disposal. Come and visit this gem and take possession.
$1,800,000
14307 Califa Street Sherman Oaks, CA 91401
Open House:
Sunday, 11/17 1:00-4:00PM
- Type:
- Single Family
- Sq.Ft.:
- 2,507
- Status:
- Active
- Beds:
- 5
- Lot size:
- 0.16 Acres
- Year built:
- 1938
- Baths:
- 4.00
- MLS#:
- SR24199500
ADDITIONAL INFORMATION
Nestled in a lovely pocket of Van Nuys, a stunning single-story home features 3 bedrooms 3 bath, plus a 2 bed 1 bath ADU with full kitchenet. The property boasts a natural and organic aesthetic that seamlessly blends with its lush surroundings. The home exudes warmth and elegance with wood details and natural lighting. As you step inside, you’ll be greeted by open floor with high ceilings, creating a grand & spacious ambiance. The interior design is characterized by natural tones and organic lines that add to the home's overall calming and soothing atmosphere. The open-concept living and dining area features large windows that allow natural light to fill the space, highlighting the beauty of the natural surroundings. The gourmet kitchen is equipped with state-of-the-art appliances and plenty of counter space, making it perfect for entertaining guests or preparing meals for your family. The bedrooms are generously sized, providing a comfortable and peaceful retreat for you and your loved ones. The bathrooms are designed with luxurious finishes, creating a spa-like experience. Equipped w/ smart home, solar and water reserving fixtures that make it an environmentally friendly home. The backyard is beautifully landscaped providing a serene and tranquil environment with a fire-pit area and lush grass, making it ideal for hosting outdoor gatherings with family and friends! Overall, the stunning property offers the perfect combination of luxury, comfort, and natural beauty, making it an ideal place to call home.
- Type:
- Condo
- Sq.Ft.:
- 1,550
- Status:
- Active
- Beds:
- 2
- Lot size:
- 0.49 Acres
- Year built:
- 1978
- Baths:
- 2.00
- MLS#:
- CRSR24198240
ADDITIONAL INFORMATION
Top level unit in well desired area of Sherman Oaks. Located in one of the most desirable areas of Sherman Oaks. Perched on the top floor of a 4 level building, this corner unit has views of the tree tops and mountains. This comfortable 2 bedroom, den, formal dining area and 2 bath unit has these wonderful features: Cathedral ceilings in living areas, dual paned windows, high ceilings in primary, walk-closet, gas fireplace and skylights in den. The unit is absolute class with wood flooring (possibly engineered) and plantation shutters in the living areas. The large and light living space is preceded by a wall of sliding glass and long balconies facing south. The primary also has it's own zen balcony that faces west. The complex offers a security entrance, pool, spa and covered tandem parking. Just a stones throw to restaurants and entertainment. minutes to 101 and 405 freeway.
- Type:
- Condo
- Sq.Ft.:
- 1,566
- Status:
- Active
- Beds:
- 3
- Lot size:
- 0.73 Acres
- Year built:
- 1966
- Baths:
- 2.00
- MLS#:
- CRSR24196792
ADDITIONAL INFORMATION
Escape the Ordinary. Tired of cookie-cutter condos? This exceptional residence offers a unique blend of space, style, and privacy. Enjoy your own personal oasis in the heart of the city with a private backyard, perfect for gardening, entertaining, or simply relaxing. Inside, discover a sophisticated living space featuring engineered wood flooring, a stunning kitchen with quartz countertops and stainless steel appliances, and spa-like bathrooms. With three bedrooms, including a versatile guest room or home office, and two tandem parking spaces, this condo offers both comfort and convenience. Don't miss this opportunity to own something truly special. AGENTS: PLEASE READ PRIVATE REMARKS FOR IMPORTANT INFORMATION AND SHOWING INSTRUCTIONS
- Type:
- Condo
- Sq.Ft.:
- 911
- Status:
- Active
- Beds:
- 2
- Lot size:
- 0.17 Acres
- Year built:
- 1986
- Baths:
- 2.00
- MLS#:
- CV24197924
ADDITIONAL INFORMATION
Welcome to 15002 Magnolia Boulevard #7. Stunning modern light and bright 2-story condo/townhouse in the desirable city of Sherman Oaks. This private complex consists of only 9 units, no neighbors above or below you for ultimate privacy. This home welcomes you with modern white, bright interior, with modern luxe touches and laminate oak flooring. Entering the entertainment/family room you are welcomed with cozy fireplace that opens up to the dining area with large windows providing for great natural light or electric roller blinds for more privacy. The kitchen has been completely remodeled with stainless steel appliances, white cabinets with black hardware, new backsplash and white quartz countertops. Downstairs you will also find a remodeled half bath and a large closet for storage that wraps under the stairs. The stair railing has been completely upgraded to glass panels to tie in with the modern cozy feel of the home. Upstairs you find the master bedroom with a custom built walk in closet, a nice size second bedroom and a remodeled bathroom with freshly tiled shower and new vanity. Great location at the back of the building. Central heating and air with updated vinyl windows. Gated 2 car subterranean tandem parking. Close to shopping centers and that freeway access.
- Type:
- Condo
- Sq.Ft.:
- 1,550
- Status:
- Active
- Beds:
- 2
- Lot size:
- 0.49 Acres
- Year built:
- 1978
- Baths:
- 2.00
- MLS#:
- SR24198240
ADDITIONAL INFORMATION
Top level unit in well desired area of Sherman Oaks. Located in one of the most desirable areas of Sherman Oaks. Perched on the top floor of a 4 level building, this corner unit has views of the tree tops and mountains. This comfortable 2 bedroom, den, formal dining area and 2 bath unit has these wonderful features: Cathedral ceilings in living areas, dual paned windows, high ceilings in primary, walk-closet, gas fireplace and skylights in den. The unit is absolute class with wood flooring (possibly engineered) and plantation shutters in the living areas. The large and light living space is preceded by a wall of sliding glass and long balconies facing south. The primary also has it's own zen balcony that faces west. The complex offers a security entrance, pool, spa and covered tandem parking. Just a stones throw to restaurants and entertainment. minutes to 101 and 405 freeway.
$2,295,000
5453 Hazeltine Avenue Sherman Oaks, CA 91401
- Type:
- Single Family
- Sq.Ft.:
- 2,500
- Status:
- Active
- Beds:
- 5
- Lot size:
- 0.29 Acres
- Year built:
- 1956
- Baths:
- 4.00
- MLS#:
- 24443047
ADDITIONAL INFORMATION
An iconic, two-electric-gated estate presents an unparalleled urban paradise on a sprawling 12,530 sq. ft. lot., the LARGEST RESIDENTIAL LOT CURRENTLY AVAILABLE IN SHERMAN OAKS. Lush fruit trees and vibrant vegetation frame a stately horseshoe driveway with an additional exit path to a second gated backyard playground. The backyard showcases natural grass, a grape-covered veranda, and mature trees, all surrounding a redesigned outdoor living space with an oversized, classic Hollywood-style swimming pool. Shaded areas, a built-in BBQ, and a refrigeration station by the pool create the ultimate California outdoor living experience. The expansive yard offers more than enough space for a zoo, let alone pets and kids to roam freely. Two rear entrances into the main house provide direct access to the family room and primary suite. The primary suite features an expansive walk-in closet and a modern bathroom with contemporary finishes. At the heart of the home is an open kitchen with soaring in-beam ceilings, a fireplace-enriched dining room, and a fireplace family room, all awash in natural light, hardwood floors, and picturesque backyard views. The layout includes four bedrooms, two en suite bathrooms, and a full guest bathroom, all thoughtfully arranged to ensure privacy amid the playground-like surroundings. A detached, fully permitted 600 sq. ft. one-bedroom one-bathroom guest house offers extra income potential, additional living space, or an ideal home office. The 2-car high ceiling garage is another standout feature, with epoxy flooring, a large window, and an EV charger. It is a versatile space that can be repurposed as a home office or gym, especially with ample covered parking available elsewhere on the lot. The property is fully updated and modernized, with high-end appliances and premium craftsmanship. Unlike other homes in the Chandler Estates enclave, this estate is set back from the main street, ensuring a peaceful lifestyle within the Sherman Oaks city limits. Cherished by the same family for over 45 years since its purchase from the developer, this is truly a once-in-a-lifetime opportunity. The opportunity is ticking. Seize it while you can!
$3,295,000
4818 Norwich Avenue Sherman Oaks, CA 91403
Open House:
Sunday, 11/17 1:00-4:00PM
- Type:
- Single Family
- Sq.Ft.:
- 3,459
- Status:
- Active
- Beds:
- 4
- Lot size:
- 0.16 Acres
- Year built:
- 2023
- Baths:
- 6.00
- MLS#:
- 24441581
ADDITIONAL INFORMATION
Welcome to this beautiful 2023, two-story new modern smart home in the heart of Sherman Oaks. Featuring 4 bedrooms & 5.5 baths, an office, a floating glass staircase, floor to ceiling windows, and glass sliding doors, it is California living at its finest. The chef's kitchen is state of the art - perfectly set up for intimate family dinners, or entertaining large groups. Featuring high-end appliances, stunning stone counter tops, and a large island, it is warm and inviting. The separate dining room, off the home's entry, and on the other side of the kitchen makes for a lovely eating area, suitable for large groups or formal dining. Opposite the kitchen is the spacious family room with wood floors, oversized fireplace, and glass sliding doors - leading to a private backyard, complete with patio, pool, cabana, and an outdoor kitchen. The front bedroom on the first floor is very light and bright - perfectly positioned to be a guest room. The large floating staircase leading upstairs includes a primary bedroom suite, with a balcony, spacious walk-in closet, and oversized bathroom with stand-alone tub. The two additional en-suite bedrooms, one with its own balcony, are light and bright with large closets. The large laundry room is conveniently located at the top of the staircase, offering easy access to the upstairs bedrooms. Steps to Ventura Blvd and all Sherman Oaks has to offer, this custom modern home is truly not to be missed!
$1,799,000
4184 Knobhill Drive Sherman Oaks, CA 91403
- Type:
- Single Family
- Sq.Ft.:
- 1,928
- Status:
- Active
- Beds:
- 3
- Lot size:
- 0.13 Acres
- Year built:
- 1926
- Baths:
- 3.00
- MLS#:
- 24443611
ADDITIONAL INFORMATION
Stately and charming French Normandy is nestled in the hills south of the Blvd. on a street-to-street lot with gorgeous valley views and a separate guest unit. Reimagined and extensively remodeled, the character of this home was heightened, with thoughtful design details improving the floor plan for everyday living and access to its most bucolic grounds. The backyard, also accessible from a separate entrance on the street above, utilizes wide and spacious multiple tiers of entertaining, gardening, and relaxation activities, all possible under a canopy of old-growth trees. The landscaping is beautifully lit in the evening, creating a most stunning and private oasis in a busy city. An open chef's kitchen with stainless steel appliances, a stacked laundry cabinet, a wine fridge, and island seating is open to an informal dining area. The living room is light and bright with its vaulted ceiling, decorative fireplace, an adjacent area with views from banks of mullioned windows and French doors accessing the backyard, perfect for a home office. The primary suite has a decorative fireplace, skylight, an ultra large shower, and a large walk-in closet. Both the primary and 2nd bedroom have their own access to the backyard. A lower unit guest suite with exterior access incorporates the 3rd bedroom/office, 3/4 bath, kitchenette, and separate laundry area. Other home features include maple floors in the main living areas, a tankless water heater, a water purification system, and an alarm system with cameras. Conveniently located to Ventura Blvd's fine dining, multiple grocery stores, shopping, fitness, entertainment options, and easy access to the westside.
- Type:
- Condo
- Sq.Ft.:
- 1,075
- Status:
- Active
- Beds:
- 1
- Lot size:
- 0.56 Acres
- Year built:
- 1987
- Baths:
- 2.00
- MLS#:
- 24443055
ADDITIONAL INFORMATION
Discover a serene retreat in the highly desirable South of the Blvd. area of Sherman Oaks; just a short stroll from the vibrant Ventura Blvd, home to some of the best restaurants, cafes, and shops. This beautifully remodeled corner unit spans over 1,000 square feet, offering ample living space in one of the most sought-after locations. A 2nd floor unit, this secluded gem features a private balcony overlooking lush, mature trees, providing a sense of tranquility and privacy. Inside, enjoy the elegance of hardwood floors throughout, plantation shutters, custom-built-in & fireplace in the living room, Upgraded chefs kitchen and 2 baths which have been tastefully remodeled with modern touches. The building itself offers a host of luxury amenities, including a secure entrance, gated parking, inviting pool, spa, gym, and a common area room perfect for entertaining. With its prime location and impressive features, this unit delivers both convenience and sophistication.
- Type:
- Condo
- Sq.Ft.:
- 1,566
- Status:
- Active
- Beds:
- 3
- Lot size:
- 0.73 Acres
- Year built:
- 1966
- Baths:
- 2.00
- MLS#:
- SR24196792
ADDITIONAL INFORMATION
Escape the Ordinary. Tired of cookie-cutter condos? This exceptional residence offers a unique blend of space, style, and privacy. Enjoy your own personal oasis in the heart of the city with a private backyard, perfect for gardening, entertaining, or simply relaxing. Inside, discover a sophisticated living space featuring engineered wood flooring, a stunning kitchen with quartz countertops and stainless steel appliances, and spa-like bathrooms. With three bedrooms, including a versatile guest room or home office, and two tandem parking spaces, this condo offers both comfort and convenience. Don't miss this opportunity to own something truly special. AGENTS: PLEASE READ PRIVATE REMARKS FOR IMPORTANT INFORMATION AND SHOWING INSTRUCTIONS
- Type:
- Condo
- Sq.Ft.:
- 1,172
- Status:
- Active
- Beds:
- 2
- Lot size:
- 1.3 Acres
- Year built:
- 1989
- Baths:
- 2.00
- MLS#:
- 224003958
ADDITIONAL INFORMATION
Discover your dream home! Nestled on a lovely treelined street off the iconic Chandler Blvd, this exquisitely remodeled, spacious 2 bedroom 2 bath home on the much sought after second level, - is a show stopper! Corner-to-corner detailed upgrades featuring warm hardwood flooring throughout, newer windows (except slider), doors, shaker-style cabinets, recessed ambiance lighting, and accent fixtures. Step into the open, large chef kitchen adjacent to the generous dining room that presents stainless steel appliances, an oversized farmhouse sink, gorgeous quartzite counters, and a breakfast bar. The bright, high-ceiling living room is crowned with a cozy stone fireplace and opens to the quaint balcony for evening relaxation. The primary bedroom, with a walk-in closet, spotlights a retreat-type bathroom with a vanity dressing area, quartzite counters, and a designer tiled shower. The secondary bath is also adorned with similar outstanding upgrades including trending shower glass. In-home laundry. Many other upgrades have been completed: HVAC, electric panel, Nest Thermostat, window treatments, ceiling fans, smooth ceilings, and so much more attention to detail items. Complex features: Gated entrance, 2 tandem parking spots, security gated garage parking. HOA includes water, trash, and sewer. Amenities include 2 pools, a gym, a BBQ area, in- ground spa, meeting room. Welcome home!
Open House:
Saturday, 11/16 1:00-4:00PM
- Type:
- Single Family
- Sq.Ft.:
- 3,751
- Status:
- Active
- Beds:
- 5
- Lot size:
- 0.17 Acres
- Year built:
- 2024
- Baths:
- 6.00
- MLS#:
- 24441537
ADDITIONAL INFORMATION
New Construction! Modern Contemporary Reflects The Way We Live Now. Gorgeous 5 bed & 4.5 bath Main House plus detached Pool Cabana! Pull into the gated driveway to your stunning new home with combination stucco and Natural stone facade with vertical wooden garage door that matches the oversized front entrance. Open plan flows with sophisticated aesthetic, sleek built-ins, engineered hardwood floors, unique layers of lighting and large windows throughout. The kitchen is a fusion of style and function with a muted palette, sleek paneled appliances, two side-by-side full refrigerator/freezers, island seating and Italian limestone-like porcelain countertops. This culinary space opens to the living room with stunning linear fireplace flanked on Butterchino Marble and glass wall opening to patio. Impress your guests with the formal dining room and glass/stone wine grotto. Office/bed + private full bath, powder room, mud room off oversized garage with EV wiring complete the 1st floor. Upstairs you will find the other 4 bedrooms, built-in hallway cabinetry, and roomy laundry room. The 5-star Master Suite is one not to miss with with vaulted and beamed ceiling, huge built-out walk-in closet, paneled walls, and terrace balcony overlooking the pool with hill views. The master bath was created for relaxation with oval tub looking out through picture window, double head glass shower, Toto toilet and dual vanity. Another en-suite bed and bath over looks the front of the house, while bedrooms 3 and 4 upstairs share fabulous family bathroom. Venture outside to your very own private oasis featuring a pool and spa with waterfall, grassy area to play, pool cabana with shower room, covered patio and bar/BBQ kitchen. This home shows off in more ways than one; you must see it to take it all in! Set on spacious 7200 sq. ft. lot near Notre Dame High School. Easy freeway access yet tucked into a quiet neighborhood. We are ready to welcome you home!!!
- Type:
- Condo
- Sq.Ft.:
- 1,207
- Status:
- Active
- Beds:
- 2
- Lot size:
- 0.24 Acres
- Year built:
- 1981
- Baths:
- 2.00
- MLS#:
- CL24441969
ADDITIONAL INFORMATION
Condo living reimagined. This is the one you've been waiting for. Welcome to 14647 in Sherman Oaks, a SOUTH of the BLVD gem that has been tastefully remodeled and is perfectly situated in a highly desirable location. This well-maintained building with only nine units, all of which have wonderful floor plans, offers an intimate and exclusive living experience. Nestled near brand new supermarkets such as Erewhon and Whole foods, the iconic Sherman Oaks Galleria, and the vibrant Sportsmen's Lodge, you'll have unparalleled access to the best dining, shopping, and entertainment options. With its central location, commuting to the Westside or exploring the Valley is a breeze. Step inside to discover an elegantly remodeled interior featuring new paint, brand new engineered hardwood floors, and a complete set of new smart appliances. The modern kitchen boasts brand new cabinetry, while the fully redone bathrooms offer a touch of luxury. High ceilings enhance the spacious feel, and large bedrooms on opposite sides of the unit provide privacy, creating the ambiance of dual master suites. Enjoy the convenience of eco-friendly ventless laundry within the unit and a brand-new electric panel with a 220 amp. Ample storage space ensures you have room for all your belongings. Additionally, two de
- Type:
- Condo
- Sq.Ft.:
- 1,207
- Status:
- Active
- Beds:
- 2
- Lot size:
- 0.24 Acres
- Year built:
- 1981
- Baths:
- 2.00
- MLS#:
- 24441969
ADDITIONAL INFORMATION
Condo living reimagined. This is the one you've been waiting for. Welcome to 14647 in Sherman Oaks, a SOUTH of the BLVD gem that has been tastefully remodeled and is perfectly situated in a highly desirable location. This well-maintained building with only nine units, all of which have wonderful floor plans, offers an intimate and exclusive living experience. Nestled near brand new supermarkets such as Erewhon and Whole foods, the iconic Sherman Oaks Galleria, and the vibrant Sportsmen's Lodge, you'll have unparalleled access to the best dining, shopping, and entertainment options. With its central location, commuting to the Westside or exploring the Valley is a breeze. Step inside to discover an elegantly remodeled interior featuring new paint, brand new engineered hardwood floors, and a complete set of new smart appliances. The modern kitchen boasts brand new cabinetry, while the fully redone bathrooms offer a touch of luxury. High ceilings enhance the spacious feel, and large bedrooms on opposite sides of the unit provide privacy, creating the ambiance of dual master suites. Enjoy the convenience of eco-friendly ventless laundry within the unit and a brand-new electric panel with a 220 amp. Ample storage space ensures you have room for all your belongings. Additionally, two dedicated parking spots are included. The building's amenities elevate your living experience with a sparkling pool and relaxing jacuzzi, perfect for unwinding after a long day. Don't miss the opportunity to call this sophisticated yet welcoming condo your home. Experience the best of Sherman Oaks living with comfort and style.
$1,039,000
15245 La Maida Street Sherman Oaks, CA 91403
- Type:
- Condo
- Sq.Ft.:
- 1,901
- Status:
- Active
- Beds:
- 3
- Lot size:
- 0.4 Acres
- Year built:
- 1982
- Baths:
- 3.00
- MLS#:
- CL24441103
ADDITIONAL INFORMATION
Nestled in the vibrant heart of Sherman Oaks, this magnificent remodeled 3-bedroom, 2.5-bathroom penthouse condo offers 1,901 square feet of refined living space, situated in a coveted corner position. It is a rare treasure for those seeking the best of California's luxurious lifestyle. Upon entry, you'll be captivated by the elegance of the interior's rich luxury vinyl plank floors, designer paint colors, decorative moldings and substantial baseboards which lend the space a warm and welcoming feel. Enjoy the perfect combination of natural light throughout with a serene sense of privacy. The newly remodeled gourmet kitchen is a culinary enthusiast's paradise, featuring sleek quartz countertops, gorgeous backsplash, high-end stainless-steel appliances and breakfast bar. The expansive living room serves as the centerpiece, with a cozy fireplace set in a beautiful mantle, recessed lighting, ideal for relaxing or hosting gatherings. Step out onto the generous private balcony for outdoor enjoyment, whether it's a peaceful morning coffee or to admire a striking sunset. All three bedrooms are spacious and offer plentiful closet space. The primary suite is a well-appointed retreat, boasting an en-suite bath with a double vanity, a separate soaking tub and a glass-enclosed shower. An indo
$1,649,000
4816 Atoll Avenue Sherman Oaks, CA 91423
- Type:
- Single Family
- Sq.Ft.:
- 1,625
- Status:
- Active
- Beds:
- 3
- Lot size:
- 0.15 Acres
- Year built:
- 1951
- Baths:
- 2.00
- MLS#:
- SR24195204
ADDITIONAL INFORMATION
PRICE IMPROVMENT!! Welcome to this charming single-family home in a prime Sherman Oaks location! This newly painted home offers 3-bedroom, two newly renovated-bath with contemporary fixtures and finishes, provide a modern touch. This home has over 1600 SQFT of desirable floor plan offers a large living room and dining area with a fireplace looking over the beautifully trimmed front yard. A great kitchen with stainless steel appliances, granite countertops with breakfast nook, and a family room off the kitchen with fireplace. Beautiful wood floors run throughout the home, adding warmth and elegance. Outdoors, enjoy a spacious covered patio perfect for lounging or dining and a refreshing pool ideal for warm California days. The backyard is surrounded by tall, mature trees, offering exceptional privacy for your outdoor oasis. Located in a prime Sherman Oaks neighborhood, this home combines comfort, style, and convenience—perfect for families or anyone seeking a serene retreat in a bustling city. Don’t miss the opportunity to make 4816 Atoll Ave your dream home!
- Type:
- Condo
- Sq.Ft.:
- 1,120
- Status:
- Active
- Beds:
- 2
- Lot size:
- 0.41 Acres
- Year built:
- 1988
- Baths:
- 3.00
- MLS#:
- 24438555
ADDITIONAL INFORMATION
This exquisite two-bedroom, three-bathroom townhome is situated in a charming modern complex south of Ventura Boulevard in Sherman Oaks. It is conveniently located within walking distance to a variety of exceptional coffee shops, retail stores, and dining establishments. The ground level features an open floor plan that encompasses a dining area , living room, powder room and a chef's kitchen, complete with stone countertops, ample cabinetry for storage, and a breakfast bar for additional seating. The living room is adorned with wood-look porcelain flooring, high ceilings, and an elegant decorative fireplace. On the second floor, the two master bedroom suites each offer an en-suite bathroom and spacious closets, with one suite featuring its own decorative fireplace. A standout feature of this property is the private rooftop terrace, which provides breathtaking views of the mountains and treetops. This space has been recently enhanced with a custom Trex deck and is equipped with electricity and a natural gas line for the included Weber BBQ. Additional features of this residence include two parking spaces in a gated garage, on-site guest parking, a private 10x10 storage room in the garage, central air conditioning / heating, and in-unit laundry facilities. The building consists of only 19 units, and the homeowners' association dues cover water, trash removal, building maintenance, earthquake insurance, as well as access to a sparkling pool and fitness center. The HOA dues are very low compared to most complexes on Dickens Street.
$2,495,000
4030 Sumac Drive Sherman Oaks, CA 91403
- Type:
- Single Family
- Sq.Ft.:
- 3,656
- Status:
- Active
- Beds:
- 4
- Lot size:
- 0.29 Acres
- Year built:
- 1976
- Baths:
- 4.00
- MLS#:
- 24441119
ADDITIONAL INFORMATION
Nestled in the Sherman Oaks Hills awaits a stunning remodeled contemporary home. This residence offers breathtaking, unobstructed views of the hills and city from nearly every room, creating a serene backdrop. Enter to the inviting living room, centered by a fireplace and accented by sliding glass doors that open to one of the many outdoor spaces. The sleek kitchen is a chef's dream, featuring a breakfast bar, white cabinetry, stone countertops, and top-of-the-line stainless steel appliances, complete with a built-in banquette dining area where you can savor meals while taking in the vistas. The spacious main-level primary suite is a true sanctuary, boasting direct balcony access and a luxurious en suite bath equipped with a soaker tub, dual sink vanity, sunroom with sauna, and walk-in closets. The lower level presents an additional living space ideal for entertaining, with sliding glass doors that enhance indoor/outdoor flow, along with a built-in bar featuring a sink and drink refrigerators. Enjoy al fresco dining or lounging on the expansive lower deck, or retreat to the rooftop deck and vast private yard for ultimate relaxation. With a bonus primary bedroom on the lower level and well-appointed guest rooms, this home combines luxury and functionality. Make this your home and enjoy the seclusion while being just moments from the Westside and Valley's best shops, restaurants, and entertainment.
- Type:
- Condo
- Sq.Ft.:
- 1,901
- Status:
- Active
- Beds:
- 3
- Lot size:
- 0.4 Acres
- Year built:
- 1982
- Baths:
- 3.00
- MLS#:
- 24441103
ADDITIONAL INFORMATION
Nestled in the vibrant heart of Sherman Oaks, this magnificent remodeled 3-bedroom, 2.5-bathroom penthouse condo offers 1,901 square feet of refined living space, situated in a coveted corner position. It is a rare treasure for those seeking the best of California's luxurious lifestyle. Upon entry, you'll be captivated by the elegance of the interior's rich luxury vinyl plank floors, designer paint colors, decorative moldings and substantial baseboards which lend the space a warm and welcoming feel. Enjoy the perfect combination of natural light throughout with a serene sense of privacy. The newly remodeled gourmet kitchen is a culinary enthusiast's paradise, featuring sleek quartz countertops, gorgeous backsplash, high-end stainless-steel appliances and breakfast bar. The expansive living room serves as the centerpiece, with a cozy fireplace set in a beautiful mantle, recessed lighting, ideal for relaxing or hosting gatherings. Step out onto the generous private balcony for outdoor enjoyment, whether it's a peaceful morning coffee or to admire a striking sunset. All three bedrooms are spacious and offer plentiful closet space. The primary suite is a well-appointed retreat, boasting an en-suite bath with a double vanity, a separate soaking tub and a glass-enclosed shower. An indoor laundry area with abundant cabinetry adds to the home's practical charm. This residence includes secure gated entry, guest parking, with two subterranean tandem parking spots that come with additional storage space. Situated mere moments from the celebrated Sherman Oaks Galleria you'll enjoy easy access to an array of outstanding dining, renowned shopping, fitness centers, entertainment and nightlife options. Although peacefully tucked away for optimum privacy, you are a short distance from the bustling Ventura Boulevard, with its array of trendy shops and restaurants and just across the street on Sepulveda Boulevard from the upcoming Via Avanti, a destination for those wanting an Italian-style getaway in the heart of Sherman Oaks where visitors will relish in the exquisite courtyard with soothing water features and upscale shops. The location offers easy access to the freeways and Westside. This is an extraordinary opportunity to experience unparalleled comfort, sophistication and convenience right in the heart of Sherman Oaks. This is a must-see to fully appreciate the level of comfort, elegance and accessibility.
$2,799,900
4651 morse Avenue Sherman Oaks, CA 91423
Open House:
Sunday, 11/17 1:00-4:00PM
- Type:
- Single Family
- Sq.Ft.:
- 3,000
- Status:
- Active
- Beds:
- 5
- Lot size:
- 0.11 Acres
- Year built:
- 2024
- Baths:
- 5.00
- MLS#:
- SR24194599
ADDITIONAL INFORMATION
$100k REDUCTION! OWNERS MOTIVATED!!! Welcome to this impeccably built new construction home in the highly sought-after neighborhood of Sherman Oaks. This traditional estate seamlessly blends modern touches with high-end fixtures and finishes throughout. It boasts 4 bedrooms and 4 full bathrooms with high ceilings, including a luxurious primary suite with a balcony, walk-in closet, double vanity, and separate soaking tub. The chef’s kitchen is perfect for entertaining, featuring custom cabinetry, a large center island, and top-of-the-line appliances. The main floor includes a versatile bedroom/office and a dining area with built-ins. European oak wood floors grace both the lower and upper levels, complemented by designer tile in the bathrooms and showers. The laundry room is conveniently located upstairs for ease of access. The front exterior showcases lush landscaping, a modern brick façade, and a tandem garage. The rear yard offers a patio deck, an inviting pool for hot summer days, and a separate one-bedroom Adu/guest house with a full kitchen and bath. The home is equipped with a solar system, security cameras, and an alarm system. Additionally, the front exterior is wired for a gate. There are two permitted addresses, and the similar house next door at 4647-49 Morse is also for sale at the same price.
$2,995,000
5028 Nagle Avenue Sherman Oaks, CA 91423
- Type:
- Single Family
- Sq.Ft.:
- 3,467
- Status:
- Active
- Beds:
- 4
- Lot size:
- 0.16 Acres
- Year built:
- 1947
- Baths:
- 5.00
- MLS#:
- 24441477
ADDITIONAL INFORMATION
Unmissable Opportunity in Sherman Oaks! Step into a masterpiece of design and craftsmanship in one of Sherman Oaks' most sought-after neighborhoods! This stunning home is a true gem, offering an exceptional blend of character and modern luxury. As you enter the grand foyer, you'll be captivated by the bright, open-concept layout that floods the space with natural light. Culinary enthusiasts will revel in the chef's kitchen, featuring top-of-the-line Thermador appliances and an abundance of bespoke cabinetry. The spacious center island and dining area effortlessly flow into the inviting living room, complete with a cozy fireplace and sliding doors that open to your dream entertainer's backyard. But that's not all! The lower level boasts a full en-suite bedroom, a dedicated office, and a convenient powder roomperfect for guests or family. Upstairs, discover a large family room with custom built-ins, a private balcony, and a beverage center, ensuring you're always ready to entertain. The serene primary suite is a sanctuary of luxury, offering ample natural light, a spacious walk-in closet, and a spa-like bathroom featuring a soaking tub, dual vanities, and a rain shower. Two additional en-suite bedrooms and a laundry room complete the upper level. Step outside to your resort-style backyard oasis, featuring a sprawling deck, sparkling pool, spa, and a game room with a pass-through window for effortless entertaining. Plus, a covered outdoor shower and expansive grassy area add to the allure. Located in the heart of Sherman Oaks, with quick access to Ventura's vibrant scene, this home is a blend of elegance and functionality that you simply can't miss! Plus, a fantastic 30-year fixed rate at 5.875% is available for qualified buyers. Don't wait, this opportunity won't last long! Inquire with the listing agent today!
$3,995,000
4825 Lennox Avenue Sherman Oaks, CA 91423
- Type:
- Single Family
- Sq.Ft.:
- 5,594
- Status:
- Active
- Beds:
- 5
- Lot size:
- 0.23 Acres
- Year built:
- 2024
- Baths:
- 7.00
- MLS#:
- 24440553
ADDITIONAL INFORMATION
Welcome to this beautifully crafted, gated, 2024 new construction. Located in a picturesque tree-lined neighborhood of Sherman Oaks. This brand-new, custom-built home features 5 bedrooms, 7 bathrooms, a detached rec. room with half bath and a luxurious movie theater all spread across a generous 5,594 square feet of living space.Built with precision and care, this home showcases an open floor plan that seamlessly blends the living and dining areas, creating a welcoming ambiance ideal for both casual relaxation and sophisticated entertaining. Upon arrival, you'll be welcomed by airy, sunlit spaces that radiate warmth and openness.Every inch of this home reflects exceptional quality, with high-end finishes enhancing each room. The chef's gourmet kitchen is a standout, equipped with premium Thermador appliances, elegant granite countertops, dual sinks, and a substantial island. A walk-in pantry and additional storage options ensure functionality and order.The kitchen transitions seamlessly into the expansive family room, which opens up to a sprawling 75-foot-wide backyard through sliding glass doors. Step outside to find your own secluded retreat, featuring a shimmering pool and spa, covered patio, outdoor kitchen, rec. room with a half bath and fireplace, and plenty of space for outdoor entertaining and activities. Whether hosting an elaborate gathering or enjoying a casual barbecue, this home is perfect for entertaining and everyday life.The main floor also includes a movie theater and an en-suite bedroom with direct backyard access, making it ideal for use as a home office or guest suite.Upstairs, the primary bedroom serves as a serene retreat, complete with a fireplace, vaulted ceilings, a spacious walk-in closet, and a sumptuous bathroom. Three additional bedrooms, each with its own en-suite bathroom and custom closet, complete the second level.The home is outfitted with Control4 smart home technology for effortless management of lighting, audio, pool, spa, climate control, and security systems from your smartphone. Additional amenities include a media tower closet, secure gated entry with keypad access, a two-car garage, an 8-camera security system, and solar panels.Situated centrally in Sherman Oaks, this property offers a rare chance to enjoy expansive space and privacy on one of the largest lots in the area. Don't miss the opportunity to experience the pinnacle of Sherman Oaks living in this magnificent new home.
$1,599,000
4719 Wortser Avenue Sherman Oaks, CA 91423
- Type:
- Single Family
- Sq.Ft.:
- 2,029
- Status:
- Active
- Beds:
- 3
- Lot size:
- 0.2 Acres
- Year built:
- 1940
- Baths:
- 3.00
- MLS#:
- SR24184360
ADDITIONAL INFORMATION
***MOTIVATED SELLER: PLEASE BRING ALL OFFERS***Welcome to 4719 WORTSER AVE! This is a stunning architectural retreat nestled at the end of a tranquil cul-de-sac in the coveted M Street neighborhood of Sherman Oaks. This charming residence is for the most discriminating buyer desiring the ultimate in elegance, space and privacy! The moment you arrive the unique front yard is inviting and welcoming. Step inside the double door entry and be impressed by three spacious bedrooms and three luxurious bathrooms, encompassing 2,029 square feet of meticulously designed living space on a larger than typical size 8,780 square foot lot. The great room features a tasteful blend of exotic natural finishes and modern design touches including custom stone mantle, sandstone and stainless-steel fireplace, double mirrored bar areas and dining area. The kitchen features quartz counters, espresso shaker cabinets, custom paint and stainless-steel appliances. Each custom bathroom with their own unique character. The primary suite is a true sanctuary, complete with his and her walk-in closets with custom organizers, a spa-like bathroom with 2 separate vanities, huge walk-in shower, and French doors that open to the serene backyard. The large detached 2 car garage has great potential as an ADU. Designed for ultimate relaxation and entertainment, the backyard oasis features a spacious patio area, sparkling pool and lush greenery. Experience the best of Sherman Oaks living, M Street Cafe, Whole Foods, Erewhon, Sportman's Lodge, Valleyheart Riverwalk, fine dining, top-rated public and private schools, 101 to DTLA, 405 to Westside. This exceptional property offers the perfect blend of comfort, style and convenience. A true find and exceptional value!
- Type:
- Townhouse
- Sq.Ft.:
- 1,671
- Status:
- Active
- Beds:
- 2
- Lot size:
- 1.22 Acres
- Year built:
- 1973
- Baths:
- 3.00
- MLS#:
- SR24193567
ADDITIONAL INFORMATION
Immerse yourself into the refined comfort of 4656 Willis Ave, nestled in the vibrant heart of Sherman Oaks. This exquisite townhouse boasts 2 bedrooms, 3 bathrooms, and 1,671 square feet of elegant living space. As you enter, a spacious living room beckons, adorned with a wood-burning fireplace and sliding doors leading to your private balcony, perfect for serene moments or entertaining guests. A dry bar adds a touch of sophistication, ideal for unwinding or hosting soirées. Adjacent is your attached garage, offering 2 parking spaces and laundry facilities for added convenience. Ascend the charming small staircase to discover a dining area adorned with a full-wall mirror, enhancing the sense of luxury. Across, carpeted stairs lead to the second level, where the first bedroom awaits, illuminated by natural light and features a sliding mirror door closet. A nearby bathroom offers a shower-in tub for relaxation. The primary bedroom exudes tranquility, providing ample space and an en-suite bathroom. Storage abounds, with a vanity area and walk-in shower, separated by a discreet door for privacy. Descend to the kitchen area, where beauty meets functionality. Adorned with stunning countertops and abundant cabinets, the kitchen is equipped with modern appliances including a dishwasher, convection oven, and gas range stovetop. A bar with additional seating invites socializing, while adjacent space sparks creative endeavors. Convenience meets comfort with recessed lighting, ceiling fans, and lofty ceilings throughout. Nearby, discover a convenient bathroom with toilet and sink. Nestled in a community offering a gated pool and easy freeway access, this home is surrounded by an array of dining options, recreational facilities, and parks. Don't miss the opportunity to make this stunning residence your own.

Sherman Oaks Real Estate
The median home value in Sherman Oaks, CA is $1,127,000. The national median home value is $338,100. The average price of homes sold in Sherman Oaks, CA is $1,127,000. Sherman Oaks real estate listings include condos, townhomes, and single family homes for sale. Commercial properties are also available. If you see a property you’re interested in, contact a Sherman Oaks real estate agent to arrange a tour today!
Sherman Oaks Weather
