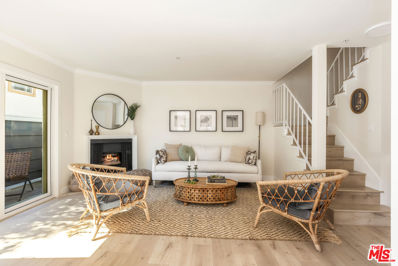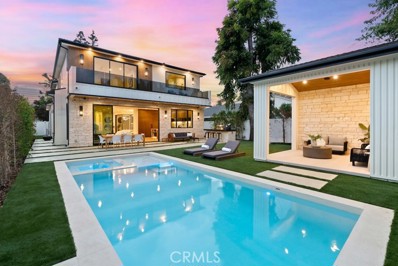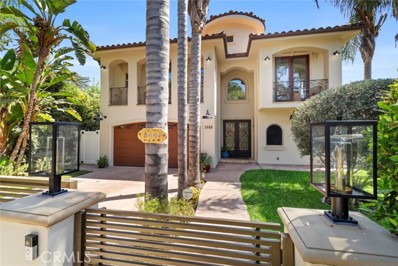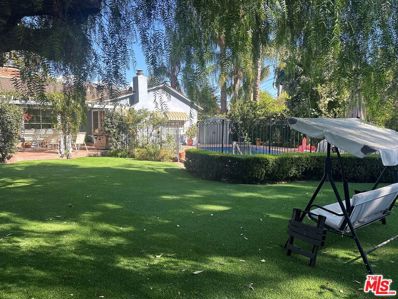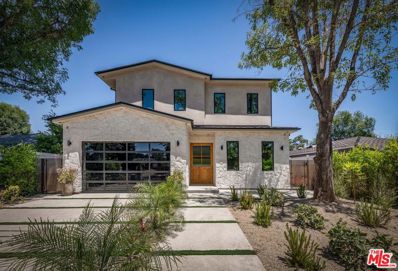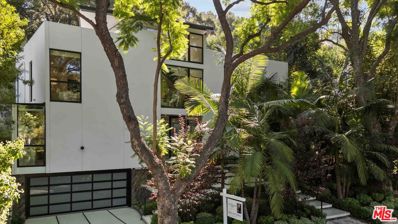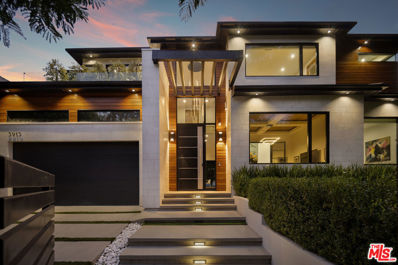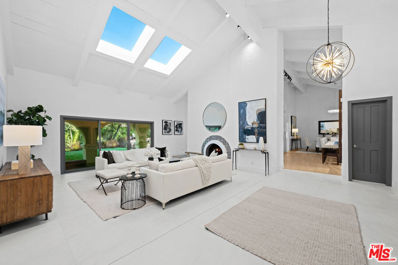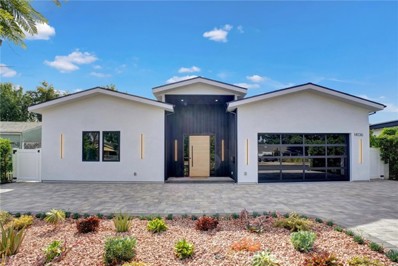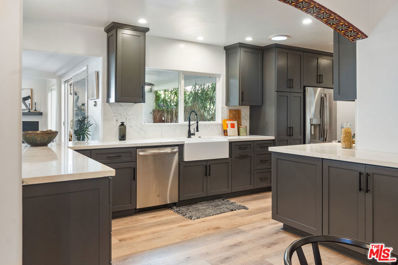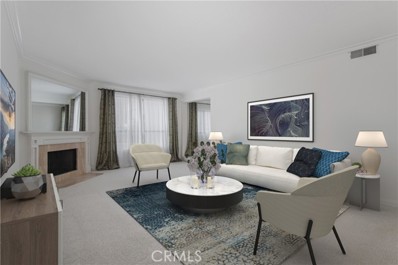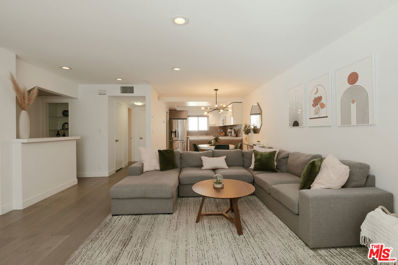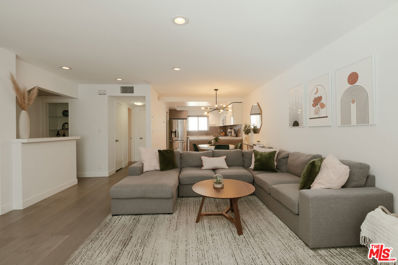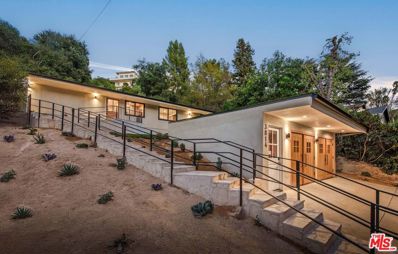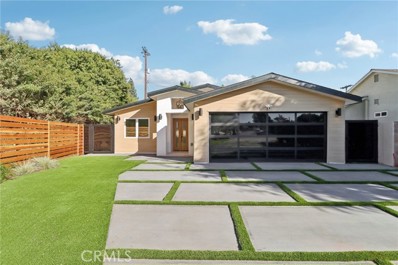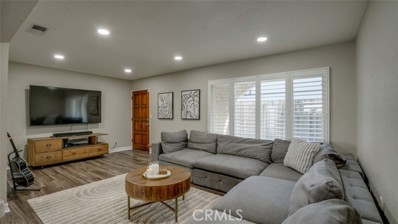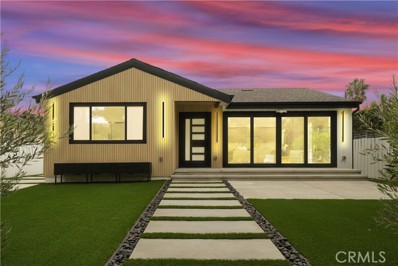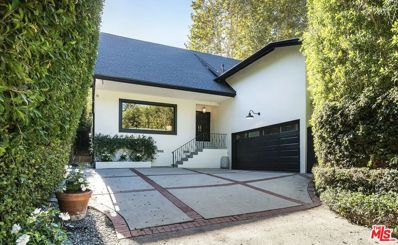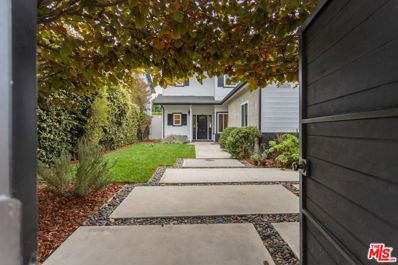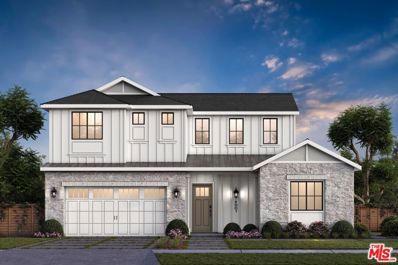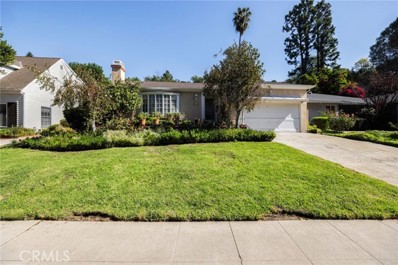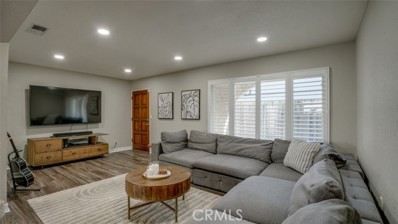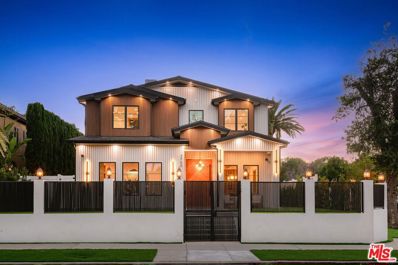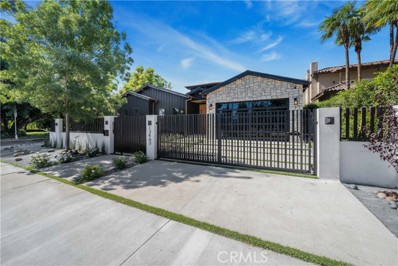Sherman Oaks CA Homes for Rent
- Type:
- Condo
- Sq.Ft.:
- 943
- Status:
- Active
- Beds:
- 2
- Lot size:
- 0.31 Acres
- Year built:
- 1986
- Baths:
- 2.00
- MLS#:
- 24-458321
ADDITIONAL INFORMATION
This chic, move-in ready Sherman Oaks townhouse is the perfect blend of style and function. Recently renovated, the fully upgraded kitchen and beautifully remodeled primary bath are true showstoppers. Filled with warm natural light from brand-new dual-pane windows and a sliding door, the space feels bright and airy plus, there's no building directly in front of the unit! Freshly painted with gorgeous new flooring, it's your dream home in a dream location. The open living area, dining space, fully upgraded kitchen, and private patio make it ideal for entertaining or relaxing at home. The never-used stainless refrigerator, dishwasher, range, and large, single-basin sink are waiting for you! Upstairs, south-facing bedrooms offer generous closets and plenty of privacy. Wind down on the rooftop deck under the stars, with mountain views to complete the vibe. Plus, enjoy the convenience of secure, side-by-side parking. All of this in a cool, gated building just blocks from Ralph's, Trader Joe's, Westfield Mall, and more. Perfect for anyone looking for quality and convenience in the heart of Sherman Oaks!
$3,699,000
4708 Noble Avenue Sherman Oaks, CA 91403
Open House:
Sunday, 11/17 1:00-4:00PM
- Type:
- Single Family
- Sq.Ft.:
- 3,800
- Status:
- Active
- Beds:
- 4
- Lot size:
- 0.16 Acres
- Year built:
- 2024
- Baths:
- 6.00
- MLS#:
- SR24223640
ADDITIONAL INFORMATION
Welcome to "The Noble." This modern farmhouse combines contemporary design and timeless elegance, nestled behind private gates in one of Sherman Oaks' most desirable neighborhoods. This architectural gem offers 3,800 square feet of luxury, featuring 4 bedrooms, 5.5 bathrooms, and a cabana. Custom stonework and craftsmanship create an impressive entrance, while soaring vaulted ceilings and glass walls make the interior feel light and airy. Expansive living areas are enhanced by premium materials, including wide-plank European Oak floors, wood & stone-accent walls, Venetian plaster & designer lighting. The open floor plan seamlessly connects the dining, kitchen & living areas, perfect for entertaining. The formal dining room showcases custom stone accent wall & wine rack wall, and an entire sliding glass door that opens to a private patio with a fire pit. The chef's kitchen boasts Miele smart appliances, quartz countertops, a massive waterfall island, and a walk-in pantry. The bright living room features dual custom windows framed by rich wood siding, built-in fireplace, and a glass wall of sliding doors leading to a stunning outdoor oasis. The private backyard includes an outdoor kitchen, BBQ, pool, spa, fire pit, ample lawn, and a cabana with a bathroom , great for a gym/pool house, showcasing California indoor-outdoor living at its finest. The stunning powder room features designer fixtures, a custom mirror, a marble floating sink, and a striking chandelier. The elegant wood staircase with LED-lit steps, glass railings, and a dramatic chandelier leads to the upper level, where three additional ensuite bedrooms await. The luxurious primary suite is completed with an ambient fireplace, custom built-ins, designer paneled walls, a generous walk-in closet , and a spa-like bathroom with soaking tub, walk-in shower, double vanity, and makeup station. The spacious master bedroom balcony overlooks the serene backyard, ideal for morning coffee or relaxation. Separated by a full laundry room, the two bright ensuite bedrooms access an upstairs patio with a built-in fireplace that extends the width of the house, enhancing the upper level's charm. Designed for luxury living, this home features EV charging prep and a Crestron smart home system for security cameras, lighting, sound & much more. Situated on a quiet, tree-lined street, moments from Ventura Boulevard’s top dining & shopping, easy access to the 405&101. This exceptional home is ready for you to call it HOME.
$2,695,000
5046 Nagle Avenue Sherman Oaks, CA 91423
- Type:
- Single Family
- Sq.Ft.:
- 4,292
- Status:
- Active
- Beds:
- 5
- Lot size:
- 0.16 Acres
- Year built:
- 2007
- Baths:
- 6.00
- MLS#:
- SR24223744
ADDITIONAL INFORMATION
Located in the heart of Sherman Oaks, just moments from the vibrant Ventura Blvd, this exquisitely remodeled Spanish-style home offers both luxury and convenience. With 5 bedrooms and 6 bathrooms, the residence combines classic architectural details with modern elegance. The home features high ceilings, open spaces, and sophisticated tile flooring, creating an inviting atmosphere throughout. The gourmet kitchen is a chef's dream, complete with high-end appliances and a large island perfect for entertaining. Each bedroom offers a serene escape, while the primary suite includes a spa-like bathroom and a spacious walk-in closet. Outside, the resort-style pool is a private oasis surrounded by lush greenery. Located near an array of shops, restaurants, bars, and the new Sportsmen's Lodge development—including the trendy Erewhon market—this home is perfectly positioned to enjoy the best of Sherman Oaks living.
$1,649,000
14150 Hartsook Street Sherman Oaks, CA 91423
- Type:
- Single Family
- Sq.Ft.:
- 1,964
- Status:
- Active
- Beds:
- 3
- Lot size:
- 0.22 Acres
- Year built:
- 1953
- Baths:
- 3.00
- MLS#:
- 24458191
ADDITIONAL INFORMATION
Welcome to this one-of-a-kind gem located on a quiet cul-de-sac. This traditional home features three bedrooms and three bathrooms. The master bedroom includes a large walk-in closet with a jacuzzi tub. The living room and dining room open to a beautiful, lush, park-like backyard with a gated saltwater pool. This home is awaiting your personal touches. Don't miss it! Buyer to cooperate with Seller's relocation.
$3,989,000
5136 Nagle Avenue Sherman Oaks, CA 91423
- Type:
- Single Family
- Sq.Ft.:
- 5,704
- Status:
- Active
- Beds:
- 6
- Lot size:
- 0.16 Acres
- Year built:
- 1946
- Baths:
- 8.00
- MLS#:
- 24457977
ADDITIONAL INFORMATION
Introducing a completely reimagined basement home located within one of the most desirable pockets of Sherman Oaks. This stunning 6BD/8BA residence is filled with designer finishes and embodies perfection in every detail. As you enter, you are greeted by a grand open floor plan bathed in natural light. The formal dining room features custom-built-in cabinetry and seamlessly extends to a covered outdoor patio, ideal for al fresco dining. The chef's kitchen is a culinary haven with Thermador appliances, sparkling countertops and custom cabinetry. Adjacent to the kitchen, the living room boasts another fireplace, built-ins, and floor-to-ceiling glass stacking doors that effortlessly merge indoor and outdoor living. The main level of the home also includes a powder bath and an ensuite guest bedroom. Upstairs, the primary suite awaits with vaulted ceilings, a fireplace, a huge custom walk-in closet, and a private balcony overlooking the backyard. The exquisite spa-like bath offers dual vanities and a wet room with a spacious shower and soaking tub. Three additional ensuite bedrooms and a laundry room complete the upper level. The basement level of the home offers an additional living room with stacking glass doors that lead you out to an outdoor covered patio as well as a powder bath, movie theater, gym and an ensuite bedroom. The resort-like backyard is equipped with a pool with waterfall, spa, fire pit with seating area, built in barbecue with an island and plenty of space to entertain. Conveniently nestled in the heart of Sherman Oaks, just minutes away from the vibrant shopping and dining options along Ventura Boulevard, this home offers the ultimate blend of luxury and convenience. Welcome to the perfect home to compliment a lifestyle of refined living.
$3,699,000
4000 Stansbury Avenue Sherman Oaks, CA 91423
- Type:
- Single Family
- Sq.Ft.:
- 4,274
- Status:
- Active
- Beds:
- 4
- Lot size:
- 0.32 Acres
- Year built:
- 2015
- Baths:
- 6.00
- MLS#:
- 24457919
ADDITIONAL INFORMATION
Nestled on one of Sherman Oaks' most charming streets, this home offers the lifestyle dreams are made of. Towering jacaranda trees bloom in vibrant purples, setting a picturesque scene where neighbors, kids, and dogs stroll daily. A quick walk brings you to fantastic restaurants, shopping, and top-rated schools, all while family-friendly activities are just minutes away. This newer modern residence features expansive glass walls that invite the beauty of the outdoors in. With a spacious, open-concept main floor and large en-suite bedrooms including an inviting primary suite the layout is perfectly designed for comfortable living. The backyard oasis features a serene waterfall, sparkling pool, and shaded seating areas, ideal for relaxation or gatherings. An upper-level deck provides a peaceful spot to entertain or unwind in solitude. This home combines convenience and luxury, creating a space you'll love to share with friends and family.
- Type:
- Single Family
- Sq.Ft.:
- 6,877
- Status:
- Active
- Beds:
- 5
- Lot size:
- 0.2 Acres
- Year built:
- 2020
- Baths:
- 7.00
- MLS#:
- 24447981
ADDITIONAL INFORMATION
Set on one of Sherman Oaks' most coveted streets, this newly constructed, privately gated contemporary estate, completed in 2020, offers approximately 6,877 sq. ft. of luxurious living with 5 bedrooms and 7 bathrooms. Thoughtfully designed for both elegance and functionality, the main level features an open floor plan with soaring ceilings and floor-to-ceiling pocket glass doors for seamless indoor-outdoor flow. The chef's kitchen is a masterpiece, equipped with custom cabinetry, an expansive granite island, a walk-in pantry, and top-tier appliances. The spacious living area centers around a back-lit black gas fireplace and opens to a private backyard oasis. Perfect for relaxing or entertaining, the backyard includes an infinity-edge saltwater pool, spa, sun deck, and a built-in BBQ area. The owner's suite is a tranquil retreat, featuring a cedarwood sauna, soaking tub, dual showers, a private deck, and two oversized walk-in closets with a custom-built vanity. On the lower level, you'll find a stylish pool hall with a modern bar, glass-enclosed wine cellar, and a state-of-the-art theater room featuring an upgraded projector for an immersive experience. This level also includes a gym, a full bathroom, and a guest bedroom, making it an ideal entertainment hub. Additional features include automatic shades and window treatments, a home alarm system, and security cameras, ensuring comfort and security. Situated close to the vibrant shops, dining, and hiking trails of Sherman Oaks, this estate epitomizes contemporary luxury in a premier location.
Open House:
Sunday, 11/17 1:00-4:00PM
- Type:
- Single Family
- Sq.Ft.:
- 4,793
- Status:
- Active
- Beds:
- 5
- Lot size:
- 0.72 Acres
- Year built:
- 1974
- Baths:
- 6.00
- MLS#:
- 24456943
ADDITIONAL INFORMATION
**Discover Your Dream Home in Royal Oaks!** Step into a world of elegance and tranquility with this stunning single-story Spanish estate, completely reimagined in 2024. Nestled within a private gated driveway, this exquisite oasis is located in the prestigious Lanai School District of Los Angeles, set on a sprawling ~3/4 acre lot that's perfect for hosting unforgettable gatherings or unwinding in your personal paradise. The entertainer's backyard is a true highlight, featuring a newly plastered pool and spa enhanced with mood-setting lights, a lush grassy area, an outdoor kitchen and barbecue space, plus a cozy fire pit for those memorable California evenings. As you enter this beautifully remodeled home, you're greeted by the charm of Spanish architecture, including exquisite plaster walls and a lovely covered front patio adorned with graceful arches. The expansive living room boasts soaring 18-foot wood-beamed ceilings and multiple skylights, flooding the space with natural light. A cozy sitting area with a stunning Spanish fireplace complements the adjacent open bar with seating for four, designed for effortless entertaining. The high vaulted ceilings extend into the dining area, while the chef's kitchen impresses with arched windows overlooking the pool, complete with a gorgeous waterfall. The kitchen features a large center island with quartz countertops, two integrated Sub Zero drawer refrigerators, a brand-new Viking cooktop, and a spacious walk-in pantry. With four generously-sized bedrooms, each with their own en-suite bathrooms, plus an additional powder room for guests, this home is designed for both luxury and comfort. Multiple French doors lead you to the serene backyard, providing a seamless indoor-outdoor living experience. For added convenience, a large one-bedroom, one-bathroom apartment above the garage offers its own entrance and full kitchen, making it ideal for guests or rental income. Experience the perfect blend of California Spanish charm and modern luxury your dream home awaits in Royal Oaks! Don't miss the chance to make this exquisite property yours today!
$2,349,000
14136 Emelita Street Sherman Oaks, CA 91401
Open House:
Sunday, 11/17 1:00-4:00PM
- Type:
- Single Family
- Sq.Ft.:
- 3,200
- Status:
- Active
- Beds:
- 4
- Lot size:
- 0.2 Acres
- Year built:
- 2024
- Baths:
- 5.00
- MLS#:
- SR24220784
ADDITIONAL INFORMATION
Straight out of the pages of a home design magazine, this beautiful, ground up new construction single story house offers approximately 3,000SF of open floor plan that boasts soaring 17' high ceilings with skylights and panoramic doors offering indoor-outdoor living at its best! 4 large bedrooms with en-suite handsomely designed bathrooms, plus an additional powder room, kitchen with quartz counter tops, stainless steel SUBZERO/WOLF appliances, center island with "waterfall" countertop and a built-in wine cooler are a few of amenities that will make this property a wonderful home for a large or expanding family. The list of additional features includes a solar system, dual AC units with NEST Controls, fire sprinkler system, new landscaping with automatic sprinklers, private backyard with a tastefully designed new saltwater pebble pool and jacuzzi, electric car charging outlet in garage, new paved circular driveway and much, much more...
Open House:
Saturday, 11/16 9:00-12:00AM
- Type:
- Condo
- Sq.Ft.:
- 1,599
- Status:
- Active
- Beds:
- 2
- Lot size:
- 0.64 Acres
- Year built:
- 1981
- Baths:
- 2.00
- MLS#:
- CRSR24218261
ADDITIONAL INFORMATION
Brand New to the Market! Elegantly remodeled large, single level two bedroom/two bathroom 1599sq. ft. corner unit in well maintained security building just north of Ventura Blvd. with Pool and Spa. Spacious foyer welcomes you into this light and airy condo with large windows and high ceilings. Remodeled Kitchen with in-sink filtered water system, eat-in area with bay window allowing light to stream in. Separate formal dining room, and large open living room with fireplace and high ceilings. Huge primary en-suite bedroom with large walk-in closet, sliding doors to balcony, and remodeled bathroom with separate stand alone shower and soaking tub. Second bedroom also includes another large walk-in closet. Second bathroom includes tub and shower and has been remodeled as well. HOA's include EQ Insurance, water, trash, sewer, pool/spa, cleaning crew, gardener, and security entry. Gated garage includes two tandem parking spots and an additional storage unit. Unit is also wired with a security system. Walking distance to Blvd, shops, restaurants. Easy access to Westside, Studios, Canyons, and Freeways. Beautiful, large condo in a great building!
$1,869,000
15213 Otsego Street Sherman Oaks, CA 91403
Open House:
Sunday, 11/17 1:00-4:00PM
- Type:
- Single Family
- Sq.Ft.:
- 2,364
- Status:
- Active
- Beds:
- 3
- Lot size:
- 0.16 Acres
- Year built:
- 1940
- Baths:
- 4.00
- MLS#:
- 24456743
ADDITIONAL INFORMATION
Welcome to 15213 Otsego Street, a beautifully remodeled gem in prime Sherman Oaks! This modern 3-bedroom, 3.5-bathroom home offers 2,364 square feet of stylish living space, thoughtfully updated in 2019 with new flooring and a a newly remodeled kitchen. The entire home has just been freshly painted, making it ready for you to move in and enjoy.As you enter, you're greeted by a charming foyer that opens up to a formal dining room, perfect for hosting dinner parties. The kitchen is a chef's delight with its sleek breakfast bar and modern appliances. The living area is bright and inviting, featuring dual pane windows and a skylight that bathes the room in natural light.The primary suite is a true retreat, complete with a spacious walk-in closet and a spa-like bathroom. Each of the additional bedrooms is generously sized and includes its own en-suite bathroom for added privacy.Step outside to your private backyard oasis, where a sparkling pool and spa await. Whether you're lounging by the pool or enjoying a meal al fresco, this space is perfect for relaxation. Additional features include wine storage, tile and st, air conditioning, and included parking. A newly installed picket fence adds to the charm of this home. Don't miss out on this fantastic opportunity in Sherman Oaks!. Easy access to the 405/101 and Ventura Blvd makes this home truly a special place to call home.
Open House:
Saturday, 11/16 1:00-4:00PM
- Type:
- Condo
- Sq.Ft.:
- 1,599
- Status:
- Active
- Beds:
- 2
- Lot size:
- 0.64 Acres
- Year built:
- 1981
- Baths:
- 2.00
- MLS#:
- SR24218261
ADDITIONAL INFORMATION
Brand New to the Market! Elegantly remodeled large, single level two bedroom/two bathroom 1599sq. ft. corner unit in well maintained security building just north of Ventura Blvd. with Pool and Spa. Spacious foyer welcomes you into this light and airy condo with large windows and high ceilings. Remodeled Kitchen with in-sink filtered water system, eat-in area with bay window allowing light to stream in. Separate formal dining room, and large open living room with fireplace and high ceilings. Huge primary en-suite bedroom with large walk-in closet, sliding doors to balcony, and remodeled bathroom with separate stand alone shower and soaking tub. Second bedroom also includes another large walk-in closet. Second bathroom includes tub and shower and has been remodeled as well. HOA's include EQ Insurance, water, trash, sewer, pool/spa, cleaning crew, gardener, and security entry. Gated garage includes two tandem parking spots and an additional storage unit. Unit is also wired with a security system. Walking distance to Blvd, shops, restaurants. Easy access to Westside, Studios, Canyons, and Freeways. Beautiful, large condo in a great building!
- Type:
- Townhouse
- Sq.Ft.:
- 1,631
- Status:
- Active
- Beds:
- 3
- Lot size:
- 0.68 Acres
- Year built:
- 1973
- Baths:
- 3.00
- MLS#:
- 24453907
ADDITIONAL INFORMATION
Finally, a beautifully remodeled townhouse in prime Sherman Oaks, south of the Blvd! Imagine waking up in your spacious master suite, where the walk-in closet and dual-sink bathroom make your mornings effortless. The second bedroom, with its own bathroom access, ensures everyone has their private retreat. The additional room off the garage is perfect for your home office, gym, media room or a cozy third bedroom. Additionally, there is a direct entry from the two side by side parking spaces, which includes a 220V plug for electric vehicles. Step into the open plan living, dining, and kitchen area, where every corner invites you to create memories with loved ones. Whether it's a quiet evening at home or a lively gathering, this space is designed for connection and comfort. Outside your door, the community pool, sauna and rec room offer endless opportunities for relaxation and fun. Picture yourself unwinding by the pool or hosting friends by the pool or in the rec room it's all part of the lifestyle here. Living in this townhouse means being steps away from the best dining, shopping, and entertainment Sherman Oaks has to offer. It's not just a home; it's a vibrant, connected way of life. Come see this beautiful property and feel the warmth and charm for yourself. Schedule a viewing today and start your next chapter in the heart of Sherman Oaks.
- Type:
- Townhouse
- Sq.Ft.:
- 1,631
- Status:
- Active
- Beds:
- 3
- Lot size:
- 0.68 Acres
- Year built:
- 1973
- Baths:
- 3.00
- MLS#:
- 24-453907
ADDITIONAL INFORMATION
Finally, a beautifully remodeled townhouse in prime Sherman Oaks, south of the Blvd! Imagine waking up in your spacious master suite, where the walk-in closet and dual-sink bathroom make your mornings effortless. The second bedroom, with its own bathroom access, ensures everyone has their private retreat. The additional room off the garage is perfect for your home office, gym, media room or a cozy third bedroom. Additionally, there is a direct entry from the two side by side parking spaces, which includes a 220V plug for electric vehicles. Step into the open plan living, dining, and kitchen area, where every corner invites you to create memories with loved ones. Whether it's a quiet evening at home or a lively gathering, this space is designed for connection and comfort. Outside your door, the community pool, sauna and rec room offer endless opportunities for relaxation and fun. Picture yourself unwinding by the pool or hosting friends by the pool or in the rec room it's all part of the lifestyle here. Living in this townhouse means being steps away from the best dining, shopping, and entertainment Sherman Oaks has to offer. It's not just a home; it's a vibrant, connected way of life. Come see this beautiful property and feel the warmth and charm for yourself. Schedule a viewing today and start your next chapter in the heart of Sherman Oaks.
Open House:
Sunday, 11/17 1:00-4:00PM
- Type:
- Single Family
- Sq.Ft.:
- 2,116
- Status:
- Active
- Beds:
- 4
- Lot size:
- 0.28 Acres
- Year built:
- 1948
- Baths:
- 2.00
- MLS#:
- 24456507
ADDITIONAL INFORMATION
Introducing a beautifully remodeled 4BD/2BA home, ideally situated south of Ventura Blvd in prime Sherman Oaks. Travel along the natural stone pathway to find a light-filled, open-concept layout adorned with warm white oak flooring. The expansive living room boasts generous storage and a sliding glass door that seamlessly connects to the backyard, showcasing an indoor-outdoor ambiance. The chef's kitchen offers exquisite porcelain countertops, Thermador appliances, abundant cabinetry, and an additional laundry room. Venture down the hallway to discover three bedrooms, each with custom closet space, sharing a spa-like bathroom with a marble sink, shower, and soaking tub. The primary suite is a sanctuary of luxury, featuring a walk-in closet, direct access to the backyard, and a refined en-suite bathroom equipped with a dual vanity and step-in shower. Enjoy hosting gatherings in the serene and elegant backyard boasting natural stonework and lush landscaping, complemented by a recently added detached studio space. The fully finished garage with carriage doors and a separate heating/cooling unit serves as an ideal additional living area or workspace. Located within the highly coveted Dixie Canyon Charter Elementary school district and just moments away from the finest dining and shopping along Ventura Boulevard, welcome!
$2,299,999
4656 Greenbush Avenue Sherman Oaks, CA 91423
Open House:
Saturday, 11/16 1:00-4:00PM
- Type:
- Single Family
- Sq.Ft.:
- 2,399
- Status:
- Active
- Beds:
- 4
- Lot size:
- 0.17 Acres
- Year built:
- 1964
- Baths:
- 3.00
- MLS#:
- PW24210844
ADDITIONAL INFORMATION
Welcome to your dream home in the heart of Sherman Oaks! This stunning single-story residence boasts 4 spacious bedrooms and 3 beautifully updated bathrooms, all designed with comfort and modern living in mind. As you enter, you'll be greeted by an open floor plan featuring gleaming hardwood floors throughout and a gourmet kitchen equipped with high-end Thermador appliances, a walk-in pantry, and a dedicated laundry room for convenience. Step outside to your private oasis, complete with a heated pool featuring interchangeable lights, a heated spa, and a sunken deck perfect for entertaining. The deck comes fully equipped with a grill and fridge, making outdoor gatherings effortless. The low-maintenance landscaping adds to the ease of living, while the expansive driveway, large yard, and 2-car garage provide ample space for parking and storage. Enjoy indoor-outdoor living with the California room, complete with limestone flooring, perfect for relaxing and soaking in the beautiful weather. This home also features a tankless water heater, brand-new HVAC system, and a permitted additional bedroom, bathroom, and laundry room—ideal for guests or extended family. Located in a prime location just minutes from The Shops at Sportsmen's Lodge and the vibrant dining scene along Ventura Blvd, this home offers the perfect blend of luxury, convenience, and style. Don’t miss your chance to own this exceptional property in one of Sherman Oaks' most sought-after neighborhoods!
Open House:
Saturday, 11/16 7:00-10:00PM
- Type:
- Townhouse
- Sq.Ft.:
- 1,402
- Status:
- Active
- Beds:
- 3
- Lot size:
- 0.19 Acres
- Year built:
- 1983
- Baths:
- 3.00
- MLS#:
- CRBB24219839
ADDITIONAL INFORMATION
Welcome to this beautifully updated 3-bedroom, 2.5-bath townhome, located in the heart of Sherman Oaks. This home offers an open floor plan, featuring a living room with plantation shutters, recessed lighting, and sleek vinyl flooring. The modern kitchen boasts new countertops, a stylish backsplash, a farmhouse sink, stainless steel appliances and ample bar seating. An adjacent versatile room with crown molding can be used as a den, office, or formal dining space and overlooks the tranquil community pool, outdoor patio, barbecue area, providing easy indoor-outdoor flow. There is an updated powder room and 2 storage closets conveniently located on this floor. Upstairs, you’ll find a spacious primary suite featuring a walk-in closet and an en suite bathroom with new tile flooring, vanities and an upgraded shower. Two additional bedrooms share an updated bathroom with beautiful tiled floors and a new vanity. The bedrooms are located opposite the primary suite, providing additional privacy. A stackable washer and dryer are located on this level for ease of use. Ideally situated within walking distance to Riverside Elementary School, with easy access to the freeway and shopping at Whole Foods. The 2-car shared tandem garage provides parking with ample storage space, adding to the co
$2,199,000
14146 Hortense Street Sherman Oaks, CA 91423
Open House:
Saturday, 11/16 12:00-3:00PM
- Type:
- Single Family
- Sq.Ft.:
- 2,618
- Status:
- Active
- Beds:
- 6
- Lot size:
- 0.15 Acres
- Year built:
- 1945
- Baths:
- 4.00
- MLS#:
- GD24219412
ADDITIONAL INFORMATION
Two homes for the price of one! Welcome to this beautifully renovated home nestled in the charming and quiet Library Square neighborhood of Sherman Oaks. This property features a stunning rebuilt single-story home and a newly constructed detached 1 bedroom 1 bath ADU with two separate addresses. The ADU can be rented out as income to offset some of your mortgage or great for in-laws. The main house boasts 5 spacious bedrooms, and 3 bathrooms perfectly designed to fit your modern lifestyle. Step inside to discover a light and bright open floor plan that seamlessly blends elegance and functionality. The gourmet kitchen is a chef’s delight featuring high-end appliances, custom cabinetry, and a large island. The adjoining living and dining areas offer ample natural light and sliding doors that fully open to create a true indoor/outdoor living space. In addition, this home has an exquisite rooftop patio. The neighborhood is perfect for families and pet owners. Located within walking distance to Ventura Blvd., Westfield Fashion Square, Whole Foods, Trader Joe’s, renowned restaurants, and trendy shops. This home is sure to go fast.
$2,345,000
14606 Sutton Street Sherman Oaks, CA 91403
- Type:
- Single Family
- Sq.Ft.:
- 3,206
- Status:
- Active
- Beds:
- 5
- Lot size:
- 0.16 Acres
- Year built:
- 1968
- Baths:
- 5.00
- MLS#:
- 24456127
ADDITIONAL INFORMATION
Welcome to this highly coveted South of the Boulevard property in Sherman Oaks! This updated and modern home at the end of a private, gated driveway and features 5 bedrooms, 4.5 bathrooms, built-in's, recessed lighting, wood flooring, and a large living room & great room with natural light coming from the large window and French doors. The great room features a cook's kitchen with center island, professional stainless steel appliances, all overlooking a charming family area featuring a chic fireplace and dry bar. The primary bedroom suite features views of the gorgeous oak and Chinese elm tree and pool, a generous closet, a large bathroom with marble countertops, and a lavish glass-enclosed shower. Enjoy the large, entertaining media/game room with surround-sound speakers, and a large closet, perfect for storage. The light and bright office, with two generous and beautiful built-in desks and cabinetry, is adjacent to the primary suite and overlooks lush greenery. The gorgeous and peaceful, private backyard features a pool, spa, and a waterfall feature, several lounge and seating areas, and a firepit surrounded by seating on the upper patio, perfect for watching the stars and lounging with friends. This ideal location offers amazing walkability to one of the main retail corridors in Sherman Oaks which features cafes, markets, and retail shopping. This home is the perfect blend of style and comfort!
$1,495,000
5506 Woodman Avenue Sherman Oaks, CA 91401
- Type:
- Single Family
- Sq.Ft.:
- 2,955
- Status:
- Active
- Beds:
- 5
- Lot size:
- 0.13 Acres
- Year built:
- 1988
- Baths:
- 4.00
- MLS#:
- 24453135
ADDITIONAL INFORMATION
Situated in the highly sought-after Chandler Estates-adjacent neighborhood of Sherman Oaks, this Cape Cod charmer is the perfect fusion of modern living and timeless design. From the moment you step onto the walkway, you're greeted by a home that radiates warmth and style, with natural light pouring in from every angle. The living room is a vibe - spacious, bright, and featuring energy-efficient French doors that lead you straight to your own private backyard oasis. Whether it's brunch with friends or an outdoor movie night, the space is made for effortless entertaining. The kitchen is a dream for foodies, with custom cabinetry, sleek Carrera marble countertops, a chic beveled subway tile backsplash, and stainless-steel appliances that make cooking a pleasure. Flowing seamlessly into the family room, the custom fireplace with a Carrera marble hearth sets the scene for cozy nights in, binge-watching your favorite shows. Upstairs, four generous bedrooms await with one converted into your very own dressing room, while an extra bedroom downstairs is perfect for guests or a home office. The master suite is all about comfort and convenience, with his-and-hers closets and an en-suite bath that feels like your own private spa. Stylish, spacious, and designed for easy living this home is an absolute gem. Don't miss out on this incredible opportunity to live your best life in Sherman Oaks!
$4,670,000
4027 Dixie Canyon Ave Sherman Oaks, CA 91423
- Type:
- Single Family
- Sq.Ft.:
- 4,264
- Status:
- Active
- Beds:
- 5
- Lot size:
- 0.21 Acres
- Baths:
- 5.00
- MLS#:
- 24450857
ADDITIONAL INFORMATION
Unlock the advantages of buying a work-in progress home built by Thomas James Homes, a national leader in high-quality single-family residences. Learn about the preferred pricing plan, personalized design options, guaranteed completion date and more. Nestled in a quiet Sherman Oaks neighborhood near shops and restaurants on Ventura. This elegant 5 bed + 4.5 bath Farmhouse is being built by Thomas James Homes with an elevated and timeless style that showcases high-end features and custom-quality finishes. The inviting entry leads to the gourmet kitchen equipped with top-of-the-line appliances, a walk-in pantry, a large island with bar seating, and a sunny breakfast nook. The kitchen opens to the great room with a stunning fireplace. Sliding doors from the great room open to the courtyard and sliding doors from the dining open to the patio and lush backyard perfect for relaxing & entertaining. The first floor is complete with a powder room, flex/ bonus room, mud room off the attached 2-car garage. The attached junior ADU is on the first floor and is equipped with a kitchenette, full bathroom and walk-in closet. The second floor has a good-sized loft, two secondary bedrooms with a jack-n-jill bath and both have walk-in closets, a junior suite with ensuite bath and walk-in closet, and a laundry room with sink. The luxurious primary suite has dual walk-in closets and ensuite bath with a dual-sink vanity, a freestanding tub and a walk-in shower. Contact TJH to learn the benefits of buying early. New TJH homeowners will receive a complimentary 1-year membership to Inspirato, a leader in luxury travel.
$1,548,000
4112 Woodcliff Road Sherman Oaks, CA 91403
- Type:
- Single Family
- Sq.Ft.:
- 1,699
- Status:
- Active
- Beds:
- 2
- Lot size:
- 0.17 Acres
- Year built:
- 1941
- Baths:
- 2.00
- MLS#:
- SR24223481
ADDITIONAL INFORMATION
This charming 2-bedroom, 2-bathroom retreat is an ideal opportunity for investors looking for their next project or for owner-users seeking a prime Sherman Oaks location. This inviting home features a spacious floor plan filled with natural light, blending classic elegance with modern comfort. The primary suite offers a peaceful escape, complete with ample closet space. Step outside to the private backyard with mature fruit trees and lush landscaping, perfect for entertaining or enjoying quiet evenings. Located in one of Sherman Oaks' most desirable neighborhoods, this property is just minutes from premium dining, shopping, 405 and 101 freeways and top-rated schools. Don't miss your chance to make this beautiful home yours!
Open House:
Saturday, 11/16 11:00-2:00PM
- Type:
- Townhouse
- Sq.Ft.:
- 1,402
- Status:
- Active
- Beds:
- 3
- Lot size:
- 0.19 Acres
- Year built:
- 1983
- Baths:
- 3.00
- MLS#:
- BB24219839
ADDITIONAL INFORMATION
Welcome to this beautifully updated 3-bedroom, 2.5-bath townhome, located in the heart of Sherman Oaks. This home offers an open floor plan, featuring a living room with plantation shutters, recessed lighting, and sleek vinyl flooring. The modern kitchen boasts new countertops, a stylish backsplash, a farmhouse sink, stainless steel appliances and ample bar seating. An adjacent versatile room with crown molding can be used as a den, office, or formal dining space and overlooks the tranquil community pool, outdoor patio, barbecue area, providing easy indoor-outdoor flow. There is an updated powder room and 2 storage closets conveniently located on this floor. Upstairs, you’ll find a spacious primary suite featuring a walk-in closet and an en suite bathroom with new tile flooring, vanities and an upgraded shower. Two additional bedrooms share an updated bathroom with beautiful tiled floors and a new vanity. The bedrooms are located opposite the primary suite, providing additional privacy. A stackable washer and dryer are located on this level for ease of use. Ideally situated within walking distance to Riverside Elementary School, with easy access to the freeway and shopping at Whole Foods. The 2-car shared tandem garage provides parking with ample storage space, adding to the convenience of this home. The low monthly HOA includes utilities such as water, trash and sewer. This townhome is move-in ready and waiting for you!
$3,545,000
4765 Lemona Avenue Sherman Oaks, CA 91403
Open House:
Saturday, 11/16 1:00-4:00PM
- Type:
- Single Family
- Sq.Ft.:
- 4,190
- Status:
- Active
- Beds:
- 5
- Lot size:
- 0.17 Acres
- Year built:
- 1940
- Baths:
- 7.00
- MLS#:
- 24452207
ADDITIONAL INFORMATION
Introducing an exquisite, meticulously designed modern farmhouse. From the moment you approach the chevron custom pivot door, you'll be captivated by the impeccable craftsmanship and attention to detail that sets this home apart. Step inside and be greeted by the seamless oak flooring, custom woodwork throughout, living area with a stunning fireplace, and a large dining area. The kitchen is a culinary enthusiast's dream, featuring custom cabinetry, top-of-the-line Thermador appliances, and ample counter space for preparing gourmet meals. The bookmatched slabs and shiplap walls add a touch of refinement and charm to the space. Designed for indoor-outdoor living, pocket sliding glass pocket doors open to reveal a seamless transition to the outdoor oasis. Entertain guests and savor the California sunshine in the meticulously designed backyard, complete with a cabana, built-in BBQ and plenty of space for outdoor dining and lounging. Each bedroom in this residence is an ensuite. The primary suite is a true sanctuary, featuring pitched ceilings with beam design, fireplace, accent walls, walk-in closet, and a balcony overlooking the backyard. Primary bath boasting a double vanity, walk-in shower, and soaking tub. Smart home system, cameras, indoor and outdoor speakers, and much more. This property is a true testament to quality craftsmanship and offers a lifestyle of privacy, comfort, and sophistication. Centrally located just minutes away from Ventura Blvd, shops, restaurants, and entertainment.
Open House:
Sunday, 11/17 12:00-2:00PM
- Type:
- Single Family
- Sq.Ft.:
- 3,600
- Status:
- Active
- Beds:
- 5
- Lot size:
- 0.19 Acres
- Year built:
- 1968
- Baths:
- 5.00
- MLS#:
- SR24218663
ADDITIONAL INFORMATION
A one-story stunner, this completely and newly remodeled home resides in the highly desirable Chandler Estates neighborhood of Sherman Oaks. A expansive floor plan that utilizes all 3,600 sq ft to its best advantage, this 5 BR - 4.5 BA home is a true expression of warmth and beauty, with modern finishes that welcome and inspire. Situated on a lovely corner lot, this home has head-turning curb appeal, upon entering you willfind an expansive Gourmet kitchen featuring custom cabinetry, stainless steel appliances, gorgeous countertops, and a massive center island with bar seating. Luxurious dining area with modern wet bar and comfortable family room complete with stunning handcrafted wood vaulted ceiling, and fireplace encased in an elegant stone wall. Meticulously designed for indoor and outdoor living, sliding glass doors lead you to a spacious and private backyard with a lovely appointed cabana offering a fireplace, sparkling pool/spa with waterfall, and BBQ for seamless entertaining. Private Primary suite draws the eye up to a custom beamed and vaulted ceiling and welcomes in with a fireplace in a stone accent wall. Both the large walk-in closet and spacious primary bath with custom tile add to this beautiful retreat. This Home has unique influences that set it apart— custom finishes and attention to detail abound, additionally, the landscape lighting, surround sound speakers, smart home system, and security system with alarm/cameras make this home check every box

Based on information from Combined LA/Westside Multiple Listing Service, Inc. as of {{last updated}}. All data, including all measurements and calculations of area, is obtained from various sources and has not been, and will not be, verified by broker or MLS. All information should be independently reviewed and verified for accuracy. Properties may or may not be listed by the office/agent presenting the information.

Sherman Oaks Real Estate
The median home value in Sherman Oaks, CA is $1,127,000. The national median home value is $338,100. The average price of homes sold in Sherman Oaks, CA is $1,127,000. Sherman Oaks real estate listings include condos, townhomes, and single family homes for sale. Commercial properties are also available. If you see a property you’re interested in, contact a Sherman Oaks real estate agent to arrange a tour today!
Sherman Oaks Weather
