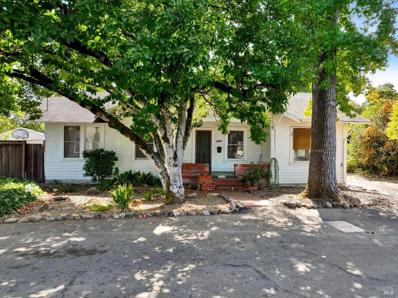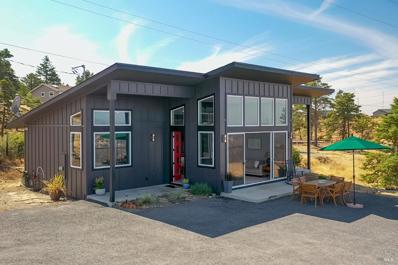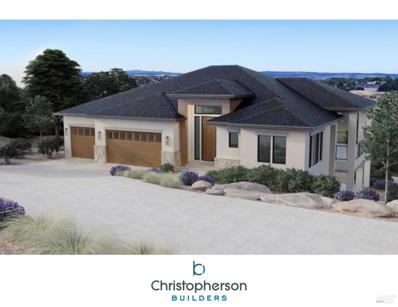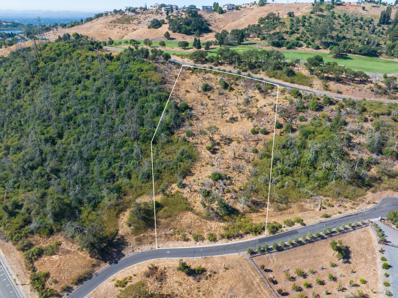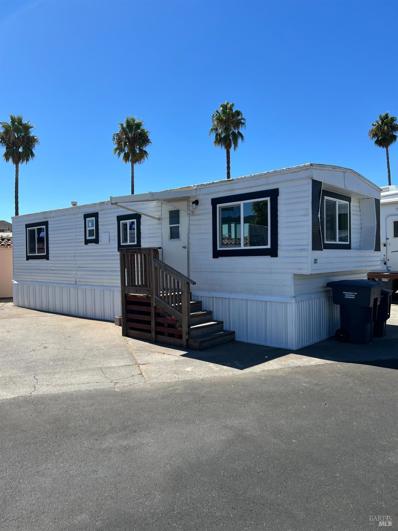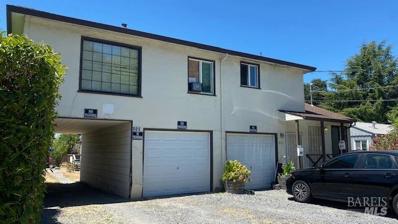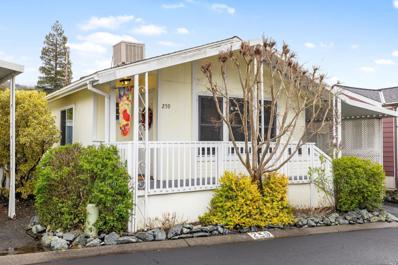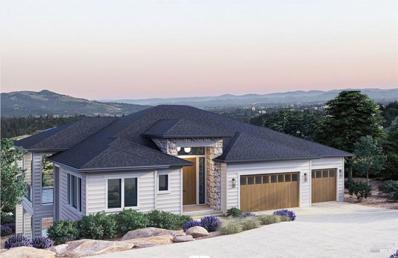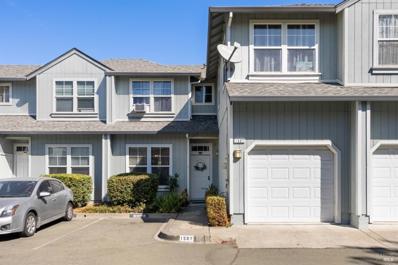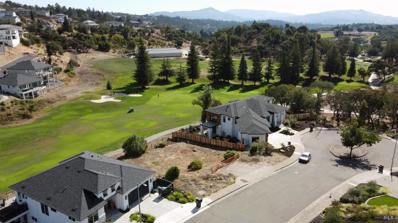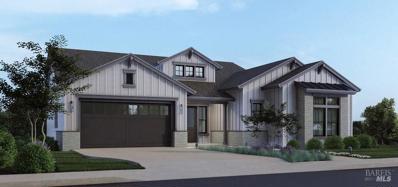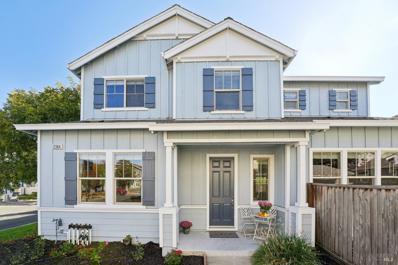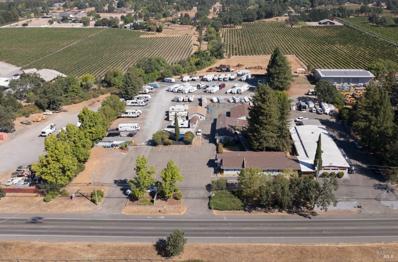Santa Rosa CA Homes for Rent
$2,249,500
2008 Clearview Circle Santa Rosa, CA 95403
- Type:
- Single Family
- Sq.Ft.:
- 4,462
- Status:
- Active
- Beds:
- 4
- Lot size:
- 0.31 Acres
- Year built:
- 2024
- Baths:
- 6.00
- MLS#:
- 324074387
ADDITIONAL INFORMATION
Step into luxury living with this breathtaking view property boasting spectacular 20 ft ceilings, a chef's paradise in the gourmet kitchen equipped with top-of-the-line Viking appliances, not one but two islands, a 6-burner range, & exquisite quartz countertops. Gleaming wood flooring guides you through the elegant space, while Anderson windows frame panoramic views of the valley. Stay comfortable year-round w/zoned heat and AC ensuring perfect temperatures throughout. Indulge in the opulence of the luxurious primary suite featuring a huge walk-in closet and a spa-like bathroom that beckons with a soaking tub and an enormous shower adorned with slab stone and custom tile. This haven offers 3 more en suite bedrooms, each a sanctuary of comfort and style. Gather in the mammoth media room with bar, perfect for entertaining or cozy nights in. Step outside to over 1000 square feet of decking, where you can soak in the sun and revel in the tranquil surroundings. With a large yard abutting open space on 2 sides, enjoy privacy and serenity in your own slice of paradise. With a total of 4636 square feet of meticulously designed living space plus an additional 815 square feet of unconditioned space, this home offers endless possibilities for living, entertaining & making memories.
- Type:
- Single Family
- Sq.Ft.:
- 2,552
- Status:
- Active
- Beds:
- 3
- Lot size:
- 0.43 Acres
- Year built:
- 1896
- Baths:
- 2.00
- MLS#:
- 324074626
ADDITIONAL INFORMATION
This creekside property, with creek access, was built in 1896. The property needs a new owner to restore it to its original charm. The main house is 2552 square feet, according to the assessor records. Two of the bedrooms in the main house have walk-in closets There is a separate carriage house, which has 1 bedroom, 1 bath, and kitchen. There is also a 3rd structure on the property which is a large studio/workspace (no bath no kitchen). Large partially fenced .4327 acre lot in the heart of Santa Rosa, that includes mature lemon, yellow plum and bay leaf trees. The property also includes three garages spaces. Located in the highly desirable Memorial Hospital neighborhood, less than a mile from downtown Santa Rosa.
Open House:
Saturday, 1/11 11:00-3:00PM
- Type:
- Single Family
- Sq.Ft.:
- 2,437
- Status:
- Active
- Beds:
- 4
- Lot size:
- 0.1 Acres
- Baths:
- 3.00
- MLS#:
- 324075083
ADDITIONAL INFORMATION
Lot 117 - NEW CONSTRUCTION. City Ventures newest community in Santa Rosa. This home features 4 bedrooms with loft and entry level bedroom perfect for your home office, gym or guests, stainless kitchen appliances, white cabinets, and more. Buyer can select finishes from countertops to flooring
- Type:
- Single Family
- Sq.Ft.:
- 2,461
- Status:
- Active
- Beds:
- 4
- Lot size:
- 0.13 Acres
- Baths:
- 3.00
- MLS#:
- 324075075
ADDITIONAL INFORMATION
Lot 99 - NEW CONSTRUCTION. City Ventures newest community in Santa Rosa. This home features 4 bedrooms with loft and entry level bedroom perfect for your home office, gym or guests, and direct access two car garage. Designer selected features include, LG Pro kitchen appliance package, upgraded countertop package, recessed LED lighting, upgraded Luxury vinyl plank and carpet flooring package.
- Type:
- Single Family
- Sq.Ft.:
- 1,190
- Status:
- Active
- Beds:
- 2
- Lot size:
- 3.58 Acres
- Year built:
- 2023
- Baths:
- 2.00
- MLS#:
- 324074598
ADDITIONAL INFORMATION
Welcome to this Los Alamos hilltop escape! This newly built home provides flexibility for those looking for a primary residence, income property or even a 2nd home location. Offering just under 1200 sq. ft this 2 bedroom 2 bathroom home gives you the opportunity to explore a wide range of options. Explore the possibilities of building an additional main home or simply to enjoy and live in privacy. With 3.5 and acres and incredible views of Mount Saint Helena, I'm not sure if you will ever want to escape the peace and serenity. This home furnishes an open layout that's perfect for both relaxing and entertaining. The modern touches continue with high ceilings, large windows that let in plenty of natural light, and a chic, functional kitchen. Come and experience the tranquility for yourself, you might just find your new favorite place!
- Type:
- Single Family
- Sq.Ft.:
- 6,752
- Status:
- Active
- Beds:
- 8
- Lot size:
- 503 Acres
- Year built:
- 1915
- Baths:
- 7.00
- MLS#:
- 324074013
ADDITIONAL INFORMATION
503 Acres - The Petrified Forest - first time offered for 3 generations since 1914 - 146 Acres comprises one of the longest continuing Visitor Center in the Napa/Sonoma Wine Country since 1870. 30,000 visitors per year. Living Sequoia Redwoods on the same property as 3.4 million-year-old Redwoods preserved as Petrified Trees. Includes adjoining 125 Acres of raw land containing about one mile of Porter Creek. Also, includes about 230 Acres with potentially 2 or 3 great home sites with redwoods and some vineyard land. Step into a timeless realm at Petrified Forest Estate, a captivating 503-acre sanctuary where history, beauty, and family heritage converge. These 5 separate parcels offer diverse landscapes and endless possibilities. Be enchanted by the majestic Redwood Forest, sun-dappled trails, and the awe-inspiring view of Mount Saint Helena. Immerse yourself in the wonders of petrified tree exhibits, geological masterpieces that unveil Earth's rich past. Discover the main structure's historic charm and beautiful gift shop, the rustic elegance of the remodeled house, and the serenity of the cottage and the 'Coffee Shop' Diner untouched since built in 1956. RRD zoning allows additional uses with a conditional use permit such as camping and winery
$2,950,000
3600 Crown Hill Drive Santa Rosa, CA 95404
- Type:
- Single Family
- Sq.Ft.:
- 3,317
- Status:
- Active
- Beds:
- n/a
- Lot size:
- 1.02 Acres
- Baths:
- MLS#:
- 324074556
ADDITIONAL INFORMATION
Here is the opportunity to make your "Dream Home" come true. The plan 41 offered by Christopherson Builders has approx. 3717 sq ft of interior living with 4 bedrooms with bathrooms ensuite (including main level primary suite & ensuite secondary bedroom)), with 1 powder room & 1 laundry room on each level. Single story living on the main level with 13' ceilings in Great Room, ample living space below with a large media room with kitchenette, 2 more ensuite bedrooms for multi-generational living, 4 covered loggias for an additional approx. 800 sq ft of outdoor living space with these amazing views, 3 car-garage with EV Charging. There is plenty of room on this 1-acre property to maximize these incredible views, while making the lower part of this 1-acre parcel more accessible and useable for whatever the new owner would like to do (pool, pickle ball court, hobby vineyard, etc.). This property can also be purchased separately from the current owners with buyers choosing to have other builders design and build a different home. This can be your family's new dream home!
$325,000
2781 Rollo Road Santa Rosa, CA 95404
- Type:
- Land
- Sq.Ft.:
- n/a
- Status:
- Active
- Beds:
- n/a
- Lot size:
- 1.13 Acres
- Baths:
- MLS#:
- 324071796
- Subdivision:
- Santa Rosa-Southeast
ADDITIONAL INFORMATION
Welcome to Bennett Valley: one of Santa Rosa's most pristine, peaceful, and sought-after areas! 2781 Rollo Rd is an expansive 1.13 acre lot, situated with views of the mountains and valley all around. Enjoy a short and beautiful drive to Santa Rosa, Glen Ellen, Kenwood, Sonoma, and many local wineries. Walk up the road to find easy access to Annadel State Park! With a 3-bedroom septic system in great condition, access to mutual water, and recent landscaping, this lot is ready to be built upon - bring your vision!
$1,295,000
4711 Tee View Court Santa Rosa, CA 95405
- Type:
- Single Family
- Sq.Ft.:
- 2,239
- Status:
- Active
- Beds:
- 3
- Lot size:
- 0.41 Acres
- Year built:
- 1983
- Baths:
- 3.00
- MLS#:
- 324073940
ADDITIONAL INFORMATION
Immaculate single-level in Bennett Valley's luxurious Fairway Estates. This stunning home is situated on nearly half acre, tucked away down a long driveway. Lush and mature landscaping create a peaceful & inviting entrance. Highlights include New Roof, 2 TESLA Powerwalls, Tankless W/H, Central A/C, Solar, 3 Car Garage with Interior Ramp and more. Gorgeous interior offers TWO Expansive Primaries with Ensuites + third, nicely sized room. Chef's Kitchen with Center Island (remodeled in 2019) includes WOLF Stove, Pendant Lighting, Granite Counters, Glass Upper Cabinets with lights, and Cabinet Organizers. Spacious dining + deck off kitchen allow for dinner parties, entertaining and Al Fresco summer dining. Interior highlights include Plantation Shutters, 7 Solar Tubes, 2 Skylights, Jetted Tub, Ceiling Fans, Gas Fireplace & Hardwood Floors. Park-Like Backyard is complete with Storybook-Style Gazebo, Picturesque Redwoods & multiple entertainment areas. Fairway Estates offers one of the most sought after locations in Sonoma County's beautiful Wine Country, nestled peacefully between the breathtaking Trione-Annadel State Park with 30 miles of trails and the popular Bennett Valley Golf Course, boasting a 72 par 6,500 Yard Course, Restaurant & Event Center. This home is truly a rare find!
- Type:
- Townhouse
- Sq.Ft.:
- 1,443
- Status:
- Active
- Beds:
- 3
- Lot size:
- 0.03 Acres
- Year built:
- 1993
- Baths:
- 3.00
- MLS#:
- 324073931
ADDITIONAL INFORMATION
One of A Kind!!! This Casa Del Sol 3 bedroom end-unit is the only home in coveted Casa Del Sol with a private driveway! Ideally situated on an end corner with tons of privacy. Three bedroom homes in this highly desirable community don't come up often - and this one is arguably in the BEST location. Inside this light-filled beauty boasts an open kitchen with beautiful tile floors and plenty of cabinets. A spacious family room offers a fireplace, vaulted ceilings and sliding glass doors leading out to a charming back patio. Upstairs boasts an expansive primary suite and two other nicely sized rooms. As an end unit, the number of windows throughout are abundant. This stylish and bright home includes a two car garage (did we mention the driveway?!), W/D closet, beautiful staircase and grand living space. Casa Del Sol is a gated community with low HOA's and numerous amenities such as a year-round pool, hot tub, greenbelts, community center with kitchen, and fitness center. Walking distance to shops, restaurants, coffee, and more. Don't wait to see this one - it's unique location and privacy are unmatched. Home Sweet Home!
- Type:
- Land
- Sq.Ft.:
- n/a
- Status:
- Active
- Beds:
- n/a
- Lot size:
- 2.01 Acres
- Baths:
- MLS#:
- 324067967
- Subdivision:
- Santa Rosa-Northeast
ADDITIONAL INFORMATION
This is a beautiful 2.01 acre building lot situated in the sought-after Fountaingrove neighborhood of Santa Rosa, Sonoma County, CA The lot is situated on cul-de-sac and boasts an elevated position, offering expansive views of the surrounding hills, perfect for a custom home build. City utilities, including water, sewer, and electricity, are conveniently available at the site, ensuring an easy construction process. Detailed building envelope plans and lot maps are also provided, aiding in the visualization and planning of your dream home. With its prime location and generous space, this lot is a unique opportunity to create a private sanctuary in one of Santa Rosa's most desirable areas.
- Type:
- Mobile Home
- Sq.Ft.:
- 432
- Status:
- Active
- Beds:
- 1
- Year built:
- 1982
- Baths:
- 1.00
- MLS#:
- 324074535
ADDITIONAL INFORMATION
Great opportunity to own your home in this well established all age park. Recently renovated with new windows, fresh paint and more. Very affordable living. Owner may carry with substantial down payment and approval of credit.
- Type:
- Triplex
- Sq.Ft.:
- 2,136
- Status:
- Active
- Beds:
- 5
- Lot size:
- 0.18 Acres
- Year built:
- 1954
- Baths:
- 3.00
- MLS#:
- 324072467
ADDITIONAL INFORMATION
Duplex units in front and a cute, little 2 bdrm house with a giant yard in back. Owner user can live in the house and rent out the duplex. Or buy this cosmetic fixer at a reduced price, clean it up and raise the rents accordingly. The duplex units have garages and also have laundry hookups in their garage. Upstairs unit is a 2 bdrm to long term tenants. Downstairs 1 bdrm unit has been recently remodeled. House has a laundry room with a washer machine and room for a dryer. There is lots of room to add on to the house in back, or you can build a garage, shop or a game room. A bit of a fixer, but easy stuff like exterior paint, floor coverings and landscaping, some trim work. Convenient location near downtown, but also near the freeways for commuters. Pest inspection report available.
$995,000
525 A Street Santa Rosa, CA 95401
- Type:
- Triplex
- Sq.Ft.:
- n/a
- Status:
- Active
- Beds:
- n/a
- Lot size:
- 0.14 Acres
- Year built:
- 1900
- Baths:
- MLS#:
- 324073130
ADDITIONAL INFORMATION
Absolute pride of ownership beautifully remodeled circa 1900 vintage Victorian triplex located in a pristine neighborhood in NE Santa Rosa with a reliable income flow and onsite parking. All kitchens, bathrooms and plumbing have been updated with permits. This property is ideal for the 1031 buyer, or for the one who wants to live in one unit and rent the others. Take a stroll to colorful and vibrant downtown Santa Rosa and enjoy quick access to Hwy 101.
- Type:
- Mobile Home
- Sq.Ft.:
- 1,040
- Status:
- Active
- Beds:
- 3
- Year built:
- 1989
- Baths:
- 2.00
- MLS#:
- 324073957
ADDITIONAL INFORMATION
Now reduced to $211,900 to catch your eye! Sometimes you find a home that sparkles because everything is like new and working as it should. This is it! Here is a list a few of the highlights of the home: new roof, new furnace, new motor and pump for swamp cooler, newer painted kitchen cabinets, newer faucet, and gorgeous stained glass pendant light over the kitchen sink. This home is sold with all kitchen appliances including the refrigerator, full gas range, built-in microwave, dishwasher, garbage disposal. Off to the side is a washer & dryer convenient for you to use. The hall bath has a newer Kohler sink & faucet, newer vinyl floor with newer toilet. In the large primary bath we have newer chrome towel bars, newer toilet, and a newer vinyl tile floor. The main bedroom has a beautiful closet organizer to help with your clothes. Outside you have a wonderful front deck newly painted and with newer indoor/outdoor carpet. That is not all! You also have a large side deck newly painted, perfect for a table and chairs. The backyard is private and has space enough for potted plants. There is a newer Tuff shed that could be used for storage or a craft space/workshop. This is located in Rancho Cabeza Senior Mobile Home Park conveniently located across from clubhouse
$2,795,000
3819 Parker Hill Road Santa Rosa, CA 95404
- Type:
- Single Family
- Sq.Ft.:
- 3,512
- Status:
- Active
- Beds:
- 4
- Lot size:
- 0.6 Acres
- Baths:
- 5.00
- MLS#:
- 324073733
ADDITIONAL INFORMATION
Christopherson Builders has customed designed this 3512 sq ft (with additional covered outdoor loggias on both levels for an additional 800 + sq ft of living space) of this two-level home for the property, in order to take advantage of the beautiful unobstructed perimeter views. Get into contract now and you can select a good portion of your interior finishes! Main floor area lives as single level home, with a great room with fireplace and large outdoor covered loggia, primary bedroom suite with outdoor covered loggia, guest suite, laundry, powder room and 3-car garage on driveway level. The lower level offers a spacious media room with kitchenette, with two additional ensuite bedrooms all rooms with access to covered loggias. For a total of 4 bedrooms and 5 bathrooms. Your opportunity to create you "Home Sweet Home" by a top Northern California Builder!
- Type:
- Townhouse
- Sq.Ft.:
- 1,127
- Status:
- Active
- Beds:
- 3
- Lot size:
- 0.03 Acres
- Year built:
- 1996
- Baths:
- 3.00
- MLS#:
- 324073066
ADDITIONAL INFORMATION
Discover this charming Townhouse/PUD in desirable Pinebrook with an attached 1 car garage!.. 3 BR/2.5 BA with an inviting open floor plan and loads of natural light. The backyard patio extends from the kitchen, providing a perfect setting for outdoor dining, BBQ, small garden, and relaxing. The kitchen has contemporary wood cabinets, and ample storage space. Downstairs, the wood-look tile flooring offers durability and style, while the upper levels feature neutral carpet. Enjoy the privacy of a primary bedroom with an en-suite bathroom and walk-in closet. Two additional bedrooms share a well-appointed guest bathroom, and the convenience of an upstairs laundry closet with space for a full-size, stackable washer and dryer. Located just a short stroll from shopping, dining, and essential services, and within a mile of multiple grocery options and the Finley Recreation Center and pool. This home also provides quick access to scenic coastal routes, the heart of Wine Country, Easy access to Hwy 101 and 12, and the Sonoma County Airport is just 15 minutes away. A great investment opportunity or primary residence.
$2,595,000
3704 Llyn Glaslyn Place Santa Rosa, CA 95403
- Type:
- Single Family
- Sq.Ft.:
- 3,745
- Status:
- Active
- Beds:
- 5
- Lot size:
- 0.23 Acres
- Baths:
- 5.00
- MLS#:
- 324069350
ADDITIONAL INFORMATION
Live life on the links in Fountaingrove. Located at the end of the cul-de-sac, this home will be among the final few options on the golf course. Lofty ceilings in the great room and 12' multi-sliders leading to one of 4 loggias and unobstructed views of the first fairway. Outdoor kitchen off of main kitchen. The 4 separate loggias create a total of 3777 Sq Ft of interior & exterior entertainment space. Main level offers primary, with walk in closet, and an area to enjoy the view ,an ensuite bedroom, powder room & laundry. Upon arriving downstairs, a large living space/ media room, handy built in entertainment area with refer, microwave and access to the lower loggia and the outdoors beckon you. One of the three bedrooms below will have a bath en suite, and all three bedrooms offer sliding doors to their respective loggias and privacy. Contemporary stucco, 3-car side by side garage. The distinguished Fountaingrove Club is just around the bend and offers its members a wide array of services and amenities such as tennis, golf, fitness and a newly built restaurant. Easy access to Hwy 101, just a few miles away, for an easy commute, or wine tasting. Purchase now and still have time to make some of your own selections to personalize you brand new home. Move in spring 2024
$2,495,000
3712 Crown Hill Drive Santa Rosa, CA 95404
- Type:
- Single Family
- Sq.Ft.:
- 3,199
- Status:
- Active
- Beds:
- 4
- Lot size:
- 0.38 Acres
- Baths:
- 4.00
- MLS#:
- 324069349
ADDITIONAL INFORMATION
This single level home situated in the lovely community of Tuscany in Fountaingrove is now framed and ready for your selections. This is a unique opportunity for a short time. An expansive open space on 0.38 acres provides beautiful natural views, serenity and privacy, with no neighbors behind. A gallery hall leads to a huge, open great room with 12' doors leading to a loggia and views to dedicated open space. A stunning and well appointed kitchen with commercial grade range and a large island with sink. A second sink along the South wall is the perfect spot to enjoy a coffee or wine bar. Enjoy 575 sf (+-)covered outdoor living complete with an outdoor kitchen for seamless entertaining opening to a level rear yard. Entering the vestibule to the primary suite, the lucky homeowner enters a retreat unto itself. The primary suite offers a private entry onto the loggia, dual walk in closets, spacious bath, curb less walk in shower and free-standing soaking tub. Home offers a guest ensuite/primary with dual sinks and a walk-in shower. Extra deep 2 car garage with workshop/storage space. Buy now and still make some of your own selections to personalize your brand new home. Move in for the holidays 2024.
$730,000
2364 Sandi Lane Santa Rosa, CA 95403
- Type:
- Single Family
- Sq.Ft.:
- 1,825
- Status:
- Active
- Beds:
- 3
- Lot size:
- 0.08 Acres
- Year built:
- 2006
- Baths:
- 3.00
- MLS#:
- 324073071
ADDITIONAL INFORMATION
This move-in ready three-bedroom, two-and-a-half-bath home is located on a peaceful street, offering convenient parking and effortless access. Step into the spacious, sunlit living room, where natural light floods the space and creates a welcoming atmosphere. The very large primary bedroom features a walk-in closet for ample storage. The second story also includes two additional bedrooms, a guest bathroom, and a convenient laundry room. A low-maintenance patio and a practical storage shed round out this appealing property, offering both ease of upkeep and additional functionality. Enjoy easy access to Highway 101 and all the fantastic amenities Sonoma County has to offer.
$300,000
0 Santa Rosa, CA 95404
- Type:
- Business Opportunities
- Sq.Ft.:
- n/a
- Status:
- Active
- Beds:
- n/a
- Baths:
- MLS#:
- 324073739
ADDITIONAL INFORMATION
Don't miss your chance to own a successful, growing mobile canning company. This business opportunity has huge potential to scale. Included in the sale is inventory, equipment, IP, customer list.
- Type:
- Single Family
- Sq.Ft.:
- 1,043
- Status:
- Active
- Beds:
- 1
- Lot size:
- 0.03 Acres
- Year built:
- 1976
- Baths:
- 1.00
- MLS#:
- 324073070
ADDITIONAL INFORMATION
Here's a blank slate for your decorative imagination and priced for that. A flip might work! A bright and sunny home with lots of windows and 2 sliders to the rear patio. A perfect place to have a bbq. Bring your golf clubs your pickleball, bocce ball, lawn bowling and tennis gear. Over 145 active groups, civic clubs, lectures, music classical and country, dance, swim, workout, hikers, cards and on and on. Have fun and dine well at numerous wineries, and restaurant's, surrounded by the many parks that lend incomparable beauty to the very active over 55 community of Oakmont. Aspen Meadows HOA dues are $376 per month. Exterior Insurance & exterior maintenance INCLUDED in HOA.
$1,999,000
3177 Guerneville Road Santa Rosa, CA 95401
- Type:
- Industrial
- Sq.Ft.:
- n/a
- Status:
- Active
- Beds:
- n/a
- Lot size:
- 3.38 Acres
- Year built:
- 1968
- Baths:
- MLS#:
- 324071295
ADDITIONAL INFORMATION
Many great opportunities available with this unique 3.38+/- acre property zoned M3 Limited Rural Industrial District. Income-producing RV Storage lot w/approx 100+ RV Storage Spaces and room to grow. 4 buildings of varied shapes and sizes, 1 detached shop building, two manufactured homes, plus a few auxiliary/storage units. Well production 18+ GPM. Potential zoning uses include Storage, Warehousing, Manufacturing, Commercial Office Space, Agriculture Crop Production, Beekeeping, Special Events, Equipment Sales & Rentals, Landscape Material Sales, Labs, Laundry and more, buyer to verify with the county. Approximately 40 surface parking spaces located around the main buildings.
- Type:
- Single Family
- Sq.Ft.:
- 1,722
- Status:
- Active
- Beds:
- 4
- Lot size:
- 0.19 Acres
- Year built:
- 2019
- Baths:
- 3.00
- MLS#:
- 324071667
ADDITIONAL INFORMATION
Looking for a 4 bedroom home? This adorable single story home was built in 2019. Farmhouse style three bedroom two bath home plus a one bedroom one bath studio unit is perched on a large lot with views in the highly sought after community of Larkfield-Wikiup in Santa Rosa! Just past the Wikiup Tennis and Swim Club and easy commute access to 101. The main home is a prefab home on a foundation and the guest unit and garage are stick built. Gorgeous backyard with raised garden beds, patio and a gazebo. Close to shopping, schools, music, wineries and the towns of Windsor and Healdsburg. So much to enjoy in Sonoma County.
$2,995,000
3642 Bellagio Court Santa Rosa, CA 95404
- Type:
- Single Family
- Sq.Ft.:
- 3,717
- Status:
- Active
- Beds:
- 4
- Lot size:
- 0.31 Acres
- Year built:
- 2024
- Baths:
- 6.00
- MLS#:
- 324072874
ADDITIONAL INFORMATION
Enjoy SW unobstructed panorama views every day in your new home located in Fountaingrove. Designed and built by Christopherson Builders. With the single story living on the main level, including the primary suite and an additional ensuite with its own loggia, the main laundry, powder room, flanking the 12' ceilings of the great room. The 12' doors opening onto the enormous loggia, complete with outdoor kitchen and again those unobstructed city light views. This home offers porcelain counters in the kitchen and primary bathroom, with quartz counters throughout the rest of the home. THis home is perfect for the multi generation living, as the large media room, complete with kitchenette and multiple storage opportunities on the lower level, another powder room and laundry plus two more oversized ensuites, with direct access to loggias is a great compliment to the property. From the media room, one has direct access the newly renovated pool area, another larger loggia, again with unobstructed views and perfect for entertaining! This home has approx. 3717 sq ft with an additional outdoor living area of 1350 sq ft for a total of approx. 5067 sq ft of Sonoma County living. Let's help your family realize your dream come true and make this your "Home Sweet Home"!
Information being provided is for consumers' personal, non-commercial use and may not be used for any purpose other than to identify prospective properties consumers may be interested in purchasing. Information has not been verified, is not guaranteed, and is subject to change. Copyright 2025 Bay Area Real Estate Information Services, Inc. All rights reserved. Copyright 2025 Bay Area Real Estate Information Services, Inc. All rights reserved. |
Santa Rosa Real Estate
The median home value in Santa Rosa, CA is $710,000. This is lower than the county median home value of $752,000. The national median home value is $338,100. The average price of homes sold in Santa Rosa, CA is $710,000. Approximately 53.14% of Santa Rosa homes are owned, compared to 42.95% rented, while 3.91% are vacant. Santa Rosa real estate listings include condos, townhomes, and single family homes for sale. Commercial properties are also available. If you see a property you’re interested in, contact a Santa Rosa real estate agent to arrange a tour today!
Santa Rosa, California has a population of 179,213. Santa Rosa is more family-centric than the surrounding county with 32.09% of the households containing married families with children. The county average for households married with children is 29.67%.
The median household income in Santa Rosa, California is $84,823. The median household income for the surrounding county is $91,607 compared to the national median of $69,021. The median age of people living in Santa Rosa is 40 years.
Santa Rosa Weather
The average high temperature in July is 83.8 degrees, with an average low temperature in January of 38 degrees. The average rainfall is approximately 38.2 inches per year, with 0 inches of snow per year.

