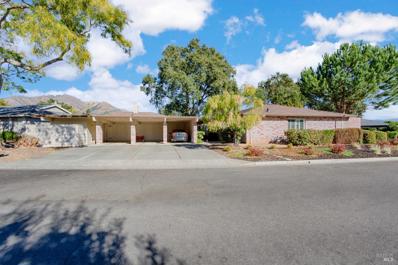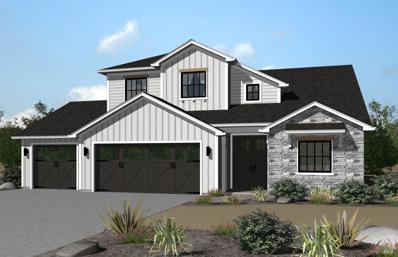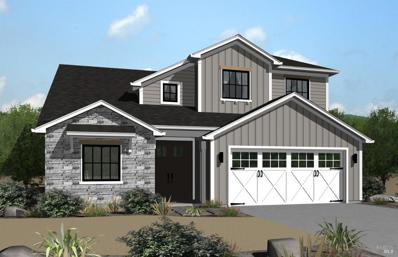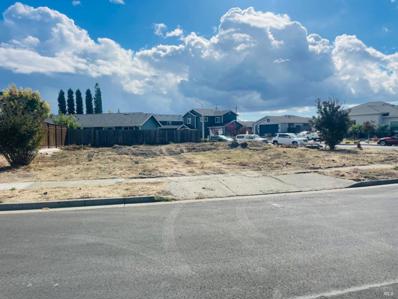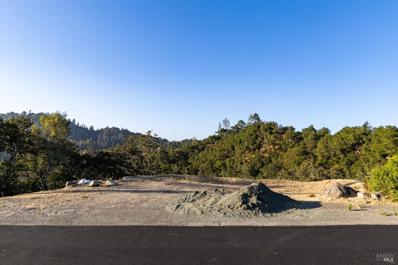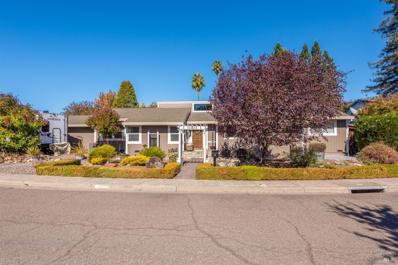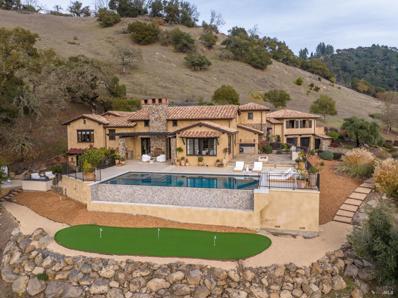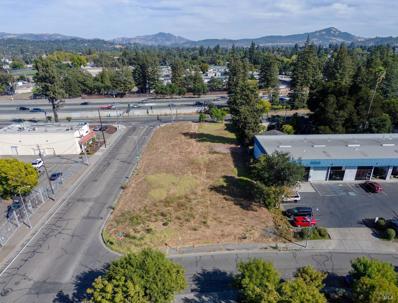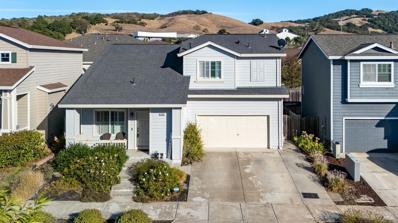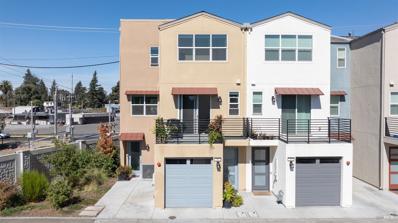Santa Rosa CA Homes for Rent
- Type:
- Single Family
- Sq.Ft.:
- 1,284
- Status:
- Active
- Beds:
- 2
- Lot size:
- 0.04 Acres
- Year built:
- 1985
- Baths:
- 2.00
- MLS#:
- 324086157
ADDITIONAL INFORMATION
Cheerful home in the desirable Twin Lakes neighborhood of Oakmont. As you walk through the front door, abundant natural light and a feeling of spaciousness greets you from the wall of windows in the main living area. Some of the many wonderful features include dual pane windows and slider, white shutters, laminate and tile flooring throughout, new furnace and new A/C, new microwave and electric range, and a refurbished gas burning fireplace with a new Heatshield liner, chimney cap, spark arrester and glass doors. The private laundry room includes the washer and dryer and has a tankless water heater. Relax outdoors on the attractive and easy-care tile patio and delight in the many wildlife visitors that frequent the common areas of this neighborhood, plus admire the view of Hood Mountain. This home is yours just in time for the holidays!
$1,750,000
1970 Bent Tree Place Santa Rosa, CA 95404
- Type:
- Single Family
- Sq.Ft.:
- 2,792
- Status:
- Active
- Beds:
- 4
- Lot size:
- 0.35 Acres
- Baths:
- 4.00
- MLS#:
- 324085992
ADDITIONAL INFORMATION
Nestled on a tranquil street, this stunning new construction home redefines luxury living with a spacious layout of 2,792 sq.ft.* As you enter through the impressive double front doors, you will be captivated by the soaring 16-foot ceilings that exude openness and sophistication. At the heart of this property is a gourmet kitchen, complete with high-end appliances that cater to culinary enthusiasts. The kitchen features an oversized pantry and seamlessly connects to the back patio through sliding glass doors, perfect for entertaining. The main floor boasts a full bedroom suite, ideal for guests or multi-generational living, enhancing the home's versatility. Retreat to the luxurious master suite, where you'll find a spa-like bathroom featuring a freestanding tub elegantly positioned between two stylish vanities and two generous walk-in closets. Estimated construction completion is April 2025. Photos are of a like property with identical floor plan. Finishes may be different.
$1,299,990
3747 Paxton Place Santa Rosa, CA 95404
- Type:
- Single Family
- Sq.Ft.:
- 2,616
- Status:
- Active
- Beds:
- 4
- Lot size:
- 0.17 Acres
- Baths:
- 4.00
- MLS#:
- 324084966
ADDITIONAL INFORMATION
Discover the pinnacle of luxury in this stunning new construction home, offering an expansive 2,616 sq. ft. of impeccably designed living space on a generous lot. At the heart of the homes lies a chef-inspired kitchen, equipped with top-of-the-line stainless steel appliances, elegant quartz countertops, soft-close cabinetry, and a spacious walk-in pantry - ideal for all your culinary endeavors. Sliding doors seamlessly connect the indoors to a sizeable back patio and yard, perfect for entertaining guests or enjoying peaceful evenings. The home also features a convenient main floor guest suite, while the opulent master primary suite serves as a private retreat, complete with a well-appointed bathroom featuring a freestanding tub, dual vanities, a walk-in shower, and two expansive walk-in closets. Experience the perfect fusion of comfort, style, and functionality. Don't miss the chance to make this exceptional home your own today! Estimated construction completion is January 2025. Photos are of a like property with identical floor plan. Finishes may be different.
- Type:
- Land
- Sq.Ft.:
- n/a
- Status:
- Active
- Beds:
- n/a
- Lot size:
- 0.16 Acres
- Baths:
- MLS#:
- 324085846
- Subdivision:
- Santa Rosa-Northwest
ADDITIONAL INFORMATION
Duplex Lot in Coffey Park. Previous home was a Duplex. Great opportunity and ready to build! each unit with its own driveway and garage. Corner Lot.
- Type:
- Single Family
- Sq.Ft.:
- 1,788
- Status:
- Active
- Beds:
- 3
- Lot size:
- 0.15 Acres
- Year built:
- 1964
- Baths:
- 3.00
- MLS#:
- 324081369
ADDITIONAL INFORMATION
This single level home located in the heart of Rincon Valley offers 1788 sq. ft. of living space. Features include beautiful plantation shutters throughout the home. Newer paint and carpeting with tiled entry way. Electric cook top with double ovens and includes the refrigerator. Inside laundry hookups located off the kitchen. Family room includes a built-in brick BBQ. Living room also has a real brick fireplace for those chilly evenings. Home has air conditioning and 2 hot water heaters. 2 car garage. Ready for your personal touches.
- Type:
- Single Family
- Sq.Ft.:
- 1,848
- Status:
- Active
- Beds:
- 4
- Lot size:
- 0.09 Acres
- Year built:
- 1910
- Baths:
- 4.00
- MLS#:
- 324084483
ADDITIONAL INFORMATION
This exclusive 4-bedroom, 3.5-bathroom home spans 1,800 square feet and masterfully combines turn-of-the-century charm with a modern, completely renovated interior. Bursting with original 1910 details, this home offers an inviting atmosphere, from its spacious rooms to its ample storage and cozy backyard patio. Enjoy the convenience of off-street parking. Perfectly located near Railroad Square, you'll have easy access to a vibrant array of restaurants, the Smart Train, and more. Don't miss the chance to see this hidden gem!
$1,899,000
1997 Tall Pine Circle Santa Rosa, CA 95403
- Type:
- Single Family
- Sq.Ft.:
- 3,400
- Status:
- Active
- Beds:
- 5
- Lot size:
- 0.3 Acres
- Year built:
- 2024
- Baths:
- 4.00
- MLS#:
- 324084997
ADDITIONAL INFORMATION
Awesome views of Santa Rosa from this Contemporary hillside estate home.5BD plus office and large game room. All custom features, materials and appliances. large yard, room for a pool. Large deck with views. Close to downtown Santa Rosa,101 access, Kaiser and Sutter Medical campuses and Sonoma County Airport.
- Type:
- Single Family
- Sq.Ft.:
- 1,293
- Status:
- Active
- Beds:
- 3
- Lot size:
- 0.04 Acres
- Year built:
- 2021
- Baths:
- 3.00
- MLS#:
- 324084492
ADDITIONAL INFORMATION
Desirable home with 3 bedrooms and 2.5 bathrooms in Southwest Santa Rosa. Highly sought after floor plan which offers kitchen with island, stainless steel appliances/gas range stove, double sink vanity in master bathroom, tankless water heater, window coverings, spacious bedrooms and a fenced in back yard. Subdivision is tucked away on 11 acres offering 3 future parks. Homes are AC prepped and have small gaps in between them with oversized 1 car garages. Close to shopping, public transportation and HWY 101.
- Type:
- Condo
- Sq.Ft.:
- 1,118
- Status:
- Active
- Beds:
- 2
- Lot size:
- 0.02 Acres
- Year built:
- 2007
- Baths:
- 2.00
- MLS#:
- 324085581
ADDITIONAL INFORMATION
THE BURBANK! Beautifully maintained and stylish building situated in desirable Downtown Santa Rosa. Easy access to everything you need! Building Features Elevator Access and 1 Covered, Assigned Secure Underground Garage Parking spot. This Home is a 5th Floor Corner Unit featuring 2 Bedrooms and 2 Bathrooms. You will NOT believe the views of nearby Taylor Mountain and Fountaingrove from the living area and balcony!!! Beautifully updated with newer carpet, high end fixtures and fittings and a brand new complete Heating and AC System. New Appliances include GE Stackable W/D (in unit), Whirlpool Dishwasher, Frigidaire Refrigerator. HOA includes garbage, water, sewer,and Building Maintenance. Owner responsible for PG&E (electric and gas) and Cable/Internet.
- Type:
- Triplex
- Sq.Ft.:
- n/a
- Status:
- Active
- Beds:
- n/a
- Lot size:
- 0.14 Acres
- Year built:
- 1920
- Baths:
- MLS#:
- 324084853
ADDITIONAL INFORMATION
This 1920s duplex offers a rare opportunity just a short distance from downtown Santa Rosa. Both units provide comfortable living spaces with great potential, whether you're seeking a long-term investment or multi-family living. The property also includes a separate ADU (Accessory Dwelling Unit), which has been owner-occupied for many years, offering privacy or the option for additional rental income. With below-market rents, this property presents a fantastic value-add opportunity for investors or homeowners looking to maximize returns. Located minutes from Santa Rosa's vibrant downtown, enjoy easy access to restaurants, shops, and entertainment. This is your chance to own a versatile property in a prime location with endless potential!
- Type:
- Mobile Home
- Sq.Ft.:
- 1,440
- Status:
- Active
- Beds:
- 2
- Year built:
- 1976
- Baths:
- 2.00
- MLS#:
- 324085474
ADDITIONAL INFORMATION
With its covered porch overlooking the wooded, seasonal creek, this is a truly rare manufacgtured home in Brookwood. Welcome to 183 Mosdscreek Ct. This 1440 sq. ft, 2 bedroom, 2 bath home is light and bright. Located in one of northeast Santa Rosa's premiere 55+ communities, you will find serenity in nature or many social activities. Near to shopping, County library, dog park, rec. facilities and all that the Sonoma wine country has to offer.
- Type:
- Single Family
- Sq.Ft.:
- 1,895
- Status:
- Active
- Beds:
- 3
- Lot size:
- 0.19 Acres
- Year built:
- 1970
- Baths:
- 3.00
- MLS#:
- 324085453
ADDITIONAL INFORMATION
Great large family home in desirable Bennett Valley. Featuring beautiful vaulted ceilings in the main living area with a cozy fireplace in family room. New flooring, newer roof, light and bright open kitchen with breakfast room. Well placed large primary suite opening out to the large back yard with covered patio.
- Type:
- Single Family
- Sq.Ft.:
- 1,638
- Status:
- Active
- Beds:
- 4
- Lot size:
- 0.16 Acres
- Year built:
- 1973
- Baths:
- 2.00
- MLS#:
- 324084592
ADDITIONAL INFORMATION
Discover this beautifully maintained single-level home in the charming Hidden Valley neighborhood. Freshly painted interior and new carpet. This 4-bedroom, 2-bathroom residence offers 1,638+/- sqft of comfortable living space on a spacious 6,750+/- sqft lot. Enjoy the bright living room featuring a bay window and cozy family room with a fireplace. Well-appointed kitchen with a delightful breakfast area. The generous primary bedroom boasts an ensuite bathroom and ample closet space. Low-maintenance yard, air conditioning, and a two-car garage, this home has everything you need and more!
- Type:
- Land
- Sq.Ft.:
- n/a
- Status:
- Active
- Beds:
- n/a
- Lot size:
- 1.07 Acres
- Baths:
- MLS#:
- 324076564
- Subdivision:
- Santa Rosa-Northeast
ADDITIONAL INFORMATION
Introducing Vista Grande at Wikiup Estates, a truly exceptional opportunity at a great price. Beautiful 1-acre parcel offers picturesque mountain views. The connection to public water, sewer, and natural gas are available at the property. Enjoy this peaceful and serene location. Easy access to 101 and close to shopping and restaurants. Come embrace all the wine country has to offer as you seize this chance to own and build in this fantastic location.
- Type:
- Mobile Home
- Sq.Ft.:
- 672
- Status:
- Active
- Beds:
- 2
- Year built:
- 1967
- Baths:
- 1.00
- MLS#:
- 324084441
ADDITIONAL INFORMATION
Super clean 2BD/1BA 672+/-sqft mobile home in popular 55 Plus Park. Roseland Mobile Home Park is a great Santa Rosa location with restaurants, shopping, and highway access minutes from this location. Could be a sweet weekend wine country get-away or keep as a second home.
$1,100,000
5050 Fravel Lane Santa Rosa, CA 95409
- Type:
- Single Family
- Sq.Ft.:
- 1,904
- Status:
- Active
- Beds:
- 3
- Lot size:
- 0.23 Acres
- Year built:
- 1977
- Baths:
- 2.00
- MLS#:
- 324082762
ADDITIONAL INFORMATION
Step into luxury in this beautifully remodeled home, with careful upgrades throughout. Countless details have been thoughtfully redesigned with high-end touches, making it a perfect blend of modern elegance and functionality. Enjoy the California lifestyle with your own in-ground pool, perfect for entertaining or relaxing. The spacious property also features ample RV and boat parking, ideal for the adventurer or outdoor enthusiast. This home is a must-see for anyone looking for quality, style, and convenience!
$7,900,000
5733 Cottage Ridge Road Santa Rosa, CA 95403
- Type:
- Single Family
- Sq.Ft.:
- 4,781
- Status:
- Active
- Beds:
- 4
- Lot size:
- 1.67 Acres
- Year built:
- 2006
- Baths:
- 6.00
- MLS#:
- 324084645
ADDITIONAL INFORMATION
The Only Private Residence Available in the Exclusive Mayacama Golf Club.This rare private estate within the prestigious Mayacama Golf Club is a masterpiece of timeless craftsmanship, with architectural features that are nearly impossible to replicate today. The imported Italian hand-laid stone driveway welcomes you to an estate surrounded by lush landscaping, stone terraces, a bocce court, chipping/putting green, and an irrigated garden, all with sweeping views of Mayacama's rolling hills. Inside, the home exudes luxury with custom Venetian plaster walls, handmade French wood doors, and elegant French oak flooring. The chef's kitchen, perfect for entertaining, features custom cabinetry, marble countertops, and top-tier appliances including Miele, Wolf, and Sub-Zero. A smart home system controls Lutron lighting and Crestron surround sound, seamlessly integrating modern convenience. The master wing offers a private retreat with its own terrace and gardens, completing this stunning residence. This is a rare opportunity to own a truly one-of-a-kind property in one of California's most exclusive communities.
$4,500,000
1015 A Street Santa Rosa, CA 95404
- Type:
- General Commercial
- Sq.Ft.:
- 8,500
- Status:
- Active
- Beds:
- n/a
- Lot size:
- 0.59 Acres
- Year built:
- 1936
- Baths:
- MLS#:
- ML81984670
ADDITIONAL INFORMATION
Las Flores Apartments is an exceptional mixed-use investment opportunity consisting of 14 multifamily units and 1 retail suite in the thriving city of Santa Rosa, CA. Situated on a parcel of land totaling 25,569 square feet, the subject property features a gross building area of approximately 8,500* square feet, offering tenants beautifully designed two-bedroom, one-bedroom, and studio floor plans in addition to a spacious retail suite. The subject property offer efficient financial management, with tenants individually billed for waste removal, and water and sewer expenses are reimbursed. Las Flores Apartments has recently undergone extensive capital improvements amounting to over $975k. Improvements include new awnings, new rain gutters, a new roof, exterior paint, siding, windows, and doors. Additionally all units have been extensively renovated. Las Flores Apartments is located in the heart of Santa Rosa and is situated nearby Santa Rosa Marketplace, featuring a myriad of dining, shopping, and entertainment options. Santa Rosa offers residents an ideal location right by world famous wine pockets of Napa and Sonoma.
- Type:
- Mixed Use
- Sq.Ft.:
- n/a
- Status:
- Active
- Beds:
- n/a
- Lot size:
- 0.68 Acres
- Baths:
- MLS#:
- 324084357
ADDITIONAL INFORMATION
4 contiguous parcels on the signalized corner of Cleveland Avenue / Francis Street. GC/SA zoning provides for commercial or multi-family development. Station Area zoning provides potential for 50-100% low income density bonus. APNs 012-0821-010; 012; 013; 014 totaling +/-29,534sf. City is in planning stages to construct a bike/pedestrian bridge over Hwy 101 from Cleveland Avenue to the Santa Rosa JC. The location of the crossing is just North of the property and would provide an opportunity for a developer to tap into the housing needs of the +/-36,000 junior college students.
- Type:
- Land
- Sq.Ft.:
- n/a
- Status:
- Active
- Beds:
- n/a
- Lot size:
- 0.44 Acres
- Baths:
- MLS#:
- 324071747
- Subdivision:
- Santa Rosa-Northeast
ADDITIONAL INFORMATION
Located in the prestigious Quail Ridge neighborhood of Santa Rosa's Fountain Grove District, this .44-acre ready to build parcel offers an incredible opportunity to complete your custom dream home. Set on an upslope with stunning views of nature and the distant hillsides, this lot is designed for those who appreciate both luxury and tranquility. The property comes with architectural plans and reports for a custom home spanning approximately 2,400 square feet, featuring 4 bedrooms and 2.5 bathrooms. The thoughtfully designed floor plan includes open living spaces and multiple covered outdoor areas, ensuring seamless indoor-outdoor living creating the perfect setting for relaxation or entertaining. With its exclusive location in Quail Ridge, this lot offers a serene retreat while being just minutes away from the vibrant amenities of Santa Rosa, including Fountain Grove Country Club offerings golf and lifestyle memberships, world-class dining, shopping, and wineries. Don't miss this rare chance to build your custom home in one of Sonoma County's most sought-after communities.
- Type:
- Mobile Home
- Sq.Ft.:
- 1,000
- Status:
- Active
- Beds:
- 2
- Lot size:
- 0.09 Acres
- Year built:
- 1974
- Baths:
- 2.00
- MLS#:
- 324072059
ADDITIONAL INFORMATION
Are you looking to downsize and simplify your life? Here's your opportunity to own a turn key home at an affordable price. A lovely updated and upgraded home that is easy to maintain and will leave you lots of time to enjoy all that the Valle Vista community has to offer - 7 1/2 acres of manicured common area with walking paths thru-out, pool, hot tub, BBQ area and a large Clubhouse used for activities and gatherings. Excellent Sonoma County location in close proximity to beaches, wineries, parks. and hiking trails too!
$1,175,000
150 Wembley Court Santa Rosa, CA 95403
- Type:
- Single Family
- Sq.Ft.:
- 1,976
- Status:
- Active
- Beds:
- 3
- Lot size:
- 0.37 Acres
- Year built:
- 2019
- Baths:
- 3.00
- MLS#:
- 324083804
ADDITIONAL INFORMATION
Welcome to 150 Wembley Court, nestled in the Larkfield Estates community of Santa Rosa. This charming home offers a perfect blend of modern amenities and serene living. Step inside to discover a spacious layout featuring 3 bedrooms and 3 full bathrooms, all spread across 1,976 square feet of living space set on a .37 acre lot. The hydraulic radiant flooring throughout ensures warmth and comfort, each room equipped with its own thermostat, allowing for personalized climate control. The heart of the home boasts exposed wood beams in the living room and an open layout with panoramic doors that seamlessly blend indoor and outdoor living, perfect for entertaining. The fully electric home is equipped with solar panels and a backup battery, ensuring energy efficiency. For those with electric vehicles, an EV charger is conveniently wired in the garage. The extended garage offers ample space for storage or a workshop. Step outside to the landscaped backyard, a gardener's delight, featuring five raised garden beds and a variety of fruit trees including apples, plums, peaches, cherries, lemons, and limes irrigated by your own well. This outdoor oasis invites you to cultivate your green thumb or simply relax and enjoy the bountiful surroundings.
$475,000
1945 Piner Road Santa Rosa, CA 95403
- Type:
- Manufactured/Mobile Home
- Sq.Ft.:
- n/a
- Status:
- Active
- Beds:
- 2
- Lot size:
- 0.04 Acres
- Baths:
- 2.00
- MLS#:
- 41077027
ADDITIONAL INFORMATION
This stunning home will give you pause! It is Well worth the asking price. And it has a brand new composition shingle roof. The vacant lot next to this home belongs to the park. This gorgeous home is located in The Orchard, a highly sought after senior community. Sellers only want all cash buyers who have cash on hand to close the escrow without delay. Buyers must also meet The Orchard's requirements. Note: This home was built in 2020 while some web sites show a much earlier date the correct date is 2020. Also, The address we have for this listing is the legal address, 1945 Piner Road, Space 151. However, when you enter The Orchard development they have their own street names and numbers. This home's address is 151 Plum Tree Lane. If you search on Google Maps use the PLUM TREE address. Fireplaces: NO
$715,000
2448 Gilham Way Santa Rosa, CA 95404
- Type:
- Single Family
- Sq.Ft.:
- 1,240
- Status:
- Active
- Beds:
- 3
- Lot size:
- 0.09 Acres
- Year built:
- 2009
- Baths:
- 3.00
- MLS#:
- 324083815
ADDITIONAL INFORMATION
Just a short stroll from Taylor Mountain Regional Park, this beautifully maintained 3 Bedroom home is a must-see! Move-in-ready with updates throughout, it features abundant natural light, stylish Acacia engineered hardwood hardwood floors, and a modern kitchen with granite countertops and updated appliances. The main level's open layout includes a living room with vaulted ceilings and a cozy fireplace, flowing seamlessly to the kitchen and dining area, which leads to the backyard complete with a patio, lawn, and planter boxes for gardening. You'll also find a convenient 1/2 bathroom and indoor laundry on the first floor. Upstairs, the spacious primary suite offers a walk-in closet and ensuite bath, along with two additional bedrooms and a full bathroom. There is A NEST thermostat and new water heater. With A/C, a 2-car garage, and easy access to Costco, Trader Joe's, Target, and Hwy 101, this home has everything you need. Make it yours today!
$675,000
11 Haworth Way Santa Rosa, CA 95407
- Type:
- Townhouse
- Sq.Ft.:
- 1,840
- Status:
- Active
- Beds:
- 3
- Lot size:
- 0.04 Acres
- Year built:
- 2022
- Baths:
- 4.00
- MLS#:
- 324083570
ADDITIONAL INFORMATION
Experience the ultimate blend of work and home in this stunning 3-story, 1,840 sq ft townhouse, built in 2022, ideally located near the SMART Train and downtown Santa Rosa. Designed for modern professionals, this home features a live-work floorplan that integrates business functionality with residential comfort. The ground level offers 300 sq ft of flexible commercial office or shop space, with two entrances and a half bath, perfect for those needing dedicated workspace. On the second floor, an open-concept layout connects the living room, dining area, and large kitchen with a pantry. Adjacent is a den leading to a private balconyideal for BBQs and fresh air. This level also includes a half bath. The kitchen window overlooks the iconic silo of the old feed factory, adorned with a mural by Shepard Fairey. The mural features a woman symbolizing strength and unity, reflecting Santa Rosa's cultural spirit. The top floor offers 3 bedrooms and 2 full baths for a private retreat. Open layouts enhance the space, making it perfect for living and hosting. Located in Village Station, this home offers urban convenience with peaceful surroundings. Steps from downtown Santa Rosa's shops, restaurants, and breweries, this vibrant location is unbeatable for work-life balance.
Information being provided is for consumers' personal, non-commercial use and may not be used for any purpose other than to identify prospective properties consumers may be interested in purchasing. Information has not been verified, is not guaranteed, and is subject to change. Copyright 2025 Bay Area Real Estate Information Services, Inc. All rights reserved. Copyright 2025 Bay Area Real Estate Information Services, Inc. All rights reserved. |
Santa Rosa Real Estate
The median home value in Santa Rosa, CA is $710,000. This is lower than the county median home value of $752,000. The national median home value is $338,100. The average price of homes sold in Santa Rosa, CA is $710,000. Approximately 53.14% of Santa Rosa homes are owned, compared to 42.95% rented, while 3.91% are vacant. Santa Rosa real estate listings include condos, townhomes, and single family homes for sale. Commercial properties are also available. If you see a property you’re interested in, contact a Santa Rosa real estate agent to arrange a tour today!
Santa Rosa, California has a population of 179,213. Santa Rosa is more family-centric than the surrounding county with 32.09% of the households containing married families with children. The county average for households married with children is 29.67%.
The median household income in Santa Rosa, California is $84,823. The median household income for the surrounding county is $91,607 compared to the national median of $69,021. The median age of people living in Santa Rosa is 40 years.
Santa Rosa Weather
The average high temperature in July is 83.8 degrees, with an average low temperature in January of 38 degrees. The average rainfall is approximately 38.2 inches per year, with 0 inches of snow per year.
