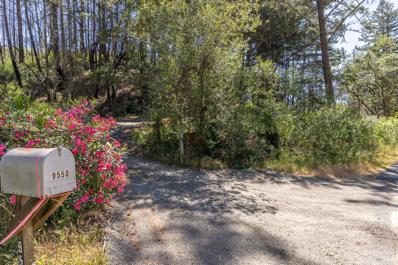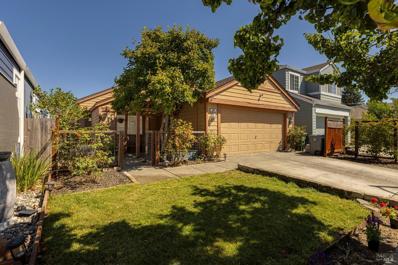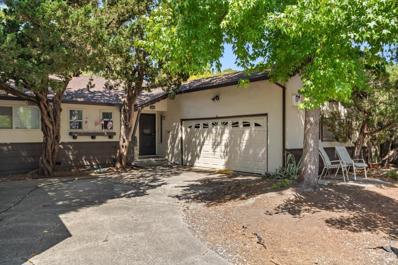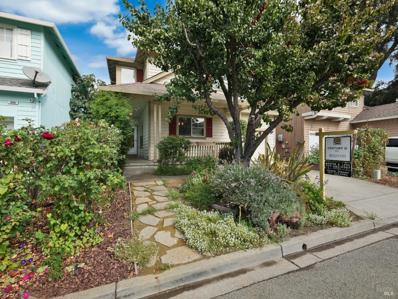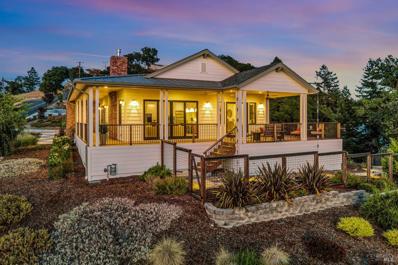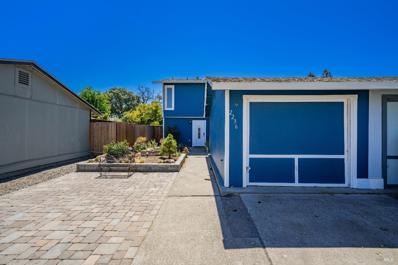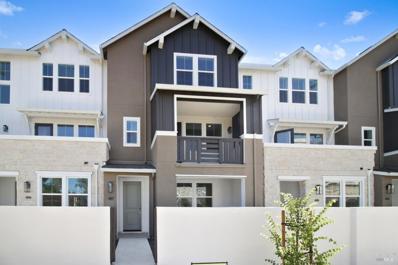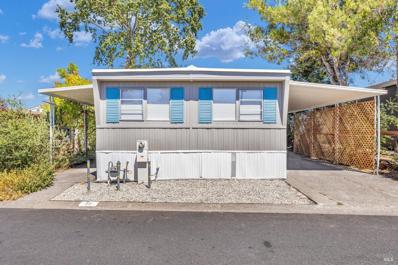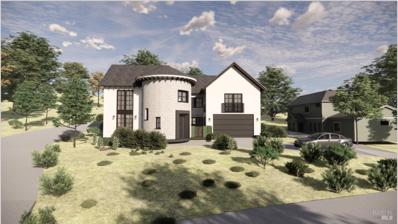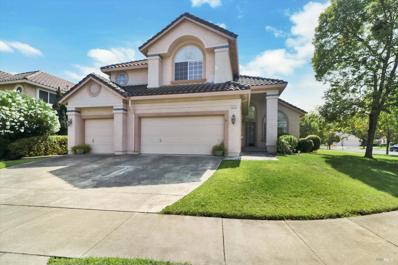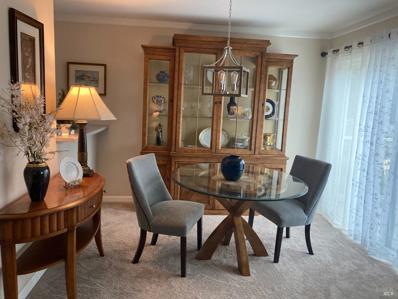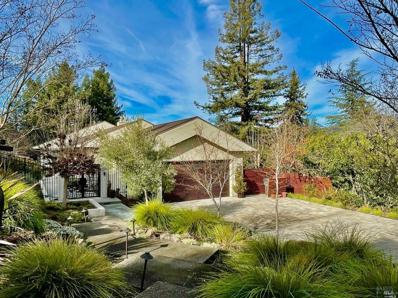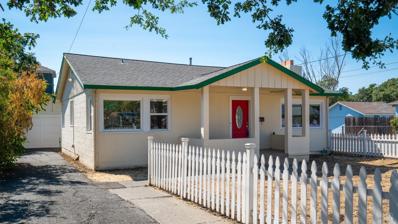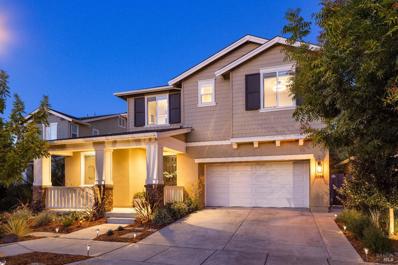Santa Rosa CA Homes for Rent
$1,500,000
9560 St Helena Road Santa Rosa, CA 95404
- Type:
- Land
- Sq.Ft.:
- n/a
- Status:
- Active
- Beds:
- n/a
- Lot size:
- 276 Acres
- Baths:
- MLS#:
- 324063923
- Subdivision:
- Santa Rosa-Northeast
ADDITIONAL INFORMATION
This property offers a unique opportunity to create a private retreat or family estate in one of the most desirable locations in the region. First time available in over 50 years. Embrace the chance to own a piece of paradise where the serenity of nature meets the convenience of nearby amenities. Experience unparalleled privacy and breathtaking 360-degree views on this 276-acre property. Features include a scenic 2-acre spring-fed pond, well-maintained access road, other infrastructure and multiple prime build sites across three legal parcels. Just 15 minutes from downtown St. Helena, the estate offers serene mountain living with the headwaters of Santa Rosa Creek on-site and private hiking trails. Ideal for a family compound, this property could support multiple homes and ADUs, blending natural beauty with practical amenities. Your private retreat awaits!
- Type:
- Single Family
- Sq.Ft.:
- 1,240
- Status:
- Active
- Beds:
- 3
- Lot size:
- 0.09 Acres
- Year built:
- 1999
- Baths:
- 2.00
- MLS#:
- 324065408
ADDITIONAL INFORMATION
Wonderful opportunity to own a single level home in a great neighborhood close to a park! Enjoy easy living in this 3 bedroom, 2 bathroom home with 1,240 square feet of living space located on a 4,000 square foot lot, built in 1999. Features include a living room with vaulted ceilings and a gas fireplace, a dining area, kitchen with stainless steel appliances, tile counters and floors, interior laundry room, tile and laminate flooring, recessed lighting, front lawn with a retaining wall, backyard with a deck and patio, mature landscaping, arbor and patio at front of home in fenced-in area, 2-car garage and more! Close to schools, parks, shopping, transportation, restaurants. Enjoy the Sonoma lifestyle with nearby wineries, close to Highway 1 and the coast, State and Regional parks, incredible restaurants and food scene, Historic landmarks, Russian River, lakes, mountain bike trails, equestrian, road cycling, Sonoma Raceway and more.
- Type:
- Single Family
- Sq.Ft.:
- 1,300
- Status:
- Active
- Beds:
- 4
- Lot size:
- 0.15 Acres
- Year built:
- 1962
- Baths:
- 2.00
- MLS#:
- 324067242
ADDITIONAL INFORMATION
Welcome home to this Montgomery village property well cared for from the owners for several years. Mature coastal Cypress trees welcomes you in the front yard. Large driveway room for RV parking. Mature English walnut tree in the backyard. Large 10x12 Tuffshed and garden shed is located in the backyard along with a large covered patio for your outdoor entertaining. Oak flooring throughout. The kitchen has ample cabinetry and updated granite transformation countertops. Dining room area is open to the living room with wood burning fireplace. Sliding glass window from the living room out to the park-like backyard. The master bathroom has a walk-in shower. While the main bathroom has a tub shower combo. Convenient access to highway 12 and 101 Fwy. Close to local restaurants and shopping centers. Well sought after high school and middle schools. Enjoy hiking biking to howarth Park and Annandale Park only 5 minutes away.Newer roof and gutters 3 years old. Dual pane windows throughout.Soundproof music studio located in the garage with a separate electrical circuit.Two of the bedrooms have been converted into one large master suite.
$625,000
964 Lodi Street Santa Rosa, CA 95401
- Type:
- Single Family
- Sq.Ft.:
- 1,300
- Status:
- Active
- Beds:
- 3
- Lot size:
- 0.1 Acres
- Year built:
- 1998
- Baths:
- 3.00
- MLS#:
- 324068547
ADDITIONAL INFORMATION
At the end of a no-through street, this lovely 3 bedroom, 2.5 bath Pinnacle home is brimming with gardening possibilities with well-established rose and vegetable gardens and thornless blackberries. The gracious open-designed great room has a wood-burning fireplace and a slider to the fenced and private backyard, a large eating area with ceiling fan and a generously-sized kitchen with a five-burner stove, island workspace, pantry closet, granite counters and refrigerator included. Upstairs are three good-sized bedrooms and two full baths. The master bedroom has a vaulted ceiling with a fan, a private bath and large walk-in closet. The bright secondary bedrooms share a Jack & Jill bath. Attractive laminate flooring runs throughout the house. A washer and dryer is included. Both a covered and uncovered deck adds to the desirable outdoor space. A large tandem garage has added room for all kinds of projects.
$1,895,000
1335 Wikiup Drive Santa Rosa, CA 95403
- Type:
- Single Family
- Sq.Ft.:
- 2,844
- Status:
- Active
- Beds:
- 4
- Lot size:
- 0.59 Acres
- Year built:
- 2019
- Baths:
- 3.00
- MLS#:
- 324068049
ADDITIONAL INFORMATION
Insurance Available! Welcome to 1335 Wikiup, an exquisite 2,844 square foot custom home nestled in the heart of wine country. This single-story residence boasts 4 spacious bedrooms and 2.5 luxurious bathrooms. The entertainer's kitchen features a large island, high-end BlueStar appliances, a walk-in pantry, and a charming coffee bar. The great room, adorned with coffered ceilings, offers an inviting space for gatherings. Enjoy sweeping wine country vistas from the wrap-around porch, and bask in the beauty of the many fruit trees that adorn the property. The home is outfitted with owned solar and a battery backup for energy efficiency. Wide plank white oak flooring adds a touch of elegance throughout this recently built custom home. Embrace the perfect blend of luxury and comfort at 1335 Wikiup.
$1,475,000
1000 Ripley Street Santa Rosa, CA 95401
- Type:
- Multi-Family
- Sq.Ft.:
- n/a
- Status:
- Active
- Beds:
- n/a
- Lot size:
- 0.22 Acres
- Year built:
- 1973
- Baths:
- MLS#:
- 324068404
ADDITIONAL INFORMATION
Great investment opportunity! Both addresses, 1000 Ripley St and 211 Lincoln St, are on one parcel. 1000 Ripley St: This well-maintained fourplex features four fully leased 2-bed, 1-bath units, currently under market rents, with significant upside potential. 211 Lincoln St: A charming, fully leased 2-bed, 1-bath single-family home, ideal for owner-occupants or additional rental income. Located in a desirable neighborhood, close to schools, public transportation, and amenities, with easy highway access for tenant convenience. Investment Highlights: Fully leased units with strong rental demand and considerable upside. Perfect for investors seeking a versatile, income-generating property. Don't miss this rare opportunity!
- Type:
- Office
- Sq.Ft.:
- n/a
- Status:
- Active
- Beds:
- n/a
- Lot size:
- 0.72 Acres
- Year built:
- 1968
- Baths:
- MLS#:
- 324068340
ADDITIONAL INFORMATION
- Type:
- Single Family
- Sq.Ft.:
- 1,244
- Status:
- Active
- Beds:
- 3
- Lot size:
- 0.01 Acres
- Year built:
- 1976
- Baths:
- 2.00
- MLS#:
- 324067887
ADDITIONAL INFORMATION
Welcome to this 3-bedroom 1.5 bath home with detached one car garage. Tile floors in kitchen and bathrooms, laminated floors throughout the rest of the home. Carpeted stairs. Beautiful pavers on front driveway. A very cute landscaped front yard with cozy space between the front entrance and detached garage. The back yard is Enormous even though tax records only show 575sf. The garage has ceiling and walls insulation and converted into an office or another room. Sewer main line was recently replaced. The outside was painted in 2023. Most of the fences around the backyard were replaced with pressure treated redwood. Inside was textured and recess lighting installed throughout the home. Newer Electricity switches and outlets. Main room closet shelves built in last year. This home is conveniently located in Southwest Santa Rosa close to stores, schools and public transportation. Home needs some TLC.
ADDITIONAL INFORMATION
Lot 99 - Quick Move-in! Located in the prestigious Fountaingrove neighborhood. The community will have a pool and spa, playground and multiple parks. This home features three bedrooms plus den perfect for your home office or gym, deck on the second floor and direct access two car garage. Upgraded quartz countertops in kitchen, Dovetail grey cabinets, 9 ft ceilings, Bosch Pro stainless kitchen appliance pacakge, tiled showers, recessed LED lighting, solar panel system and luxury vinyl plank flooring throughout!
$155,000
28 Cardinal Way Santa Rosa, CA 95409
- Type:
- Mobile Home
- Sq.Ft.:
- 1,075
- Status:
- Active
- Beds:
- 2
- Year built:
- 1969
- Baths:
- 2.00
- MLS#:
- 324067056
ADDITIONAL INFORMATION
Beautifully home. Heart of Wine Country. Lovely, well maintained park (perhaps the nicest in santa rosa), with delightful neighbors, activities, amenities, mature trees, open space, hiking trails through forested public open spaces that surround the park. near shoppiong, restaurants, hosptials, downtown, Russian River, Sonoma Coast beaches and all that Santa Rosa has to offer and--it's nestled in a tree lined location that boasts one of the best microclimates (warm but not too hot, bit of refreshing coastal fog sometimes, and lower rainfall than nearby coastal areas; just enough). New laminate floors throughout for function, durability, desgin. New appliances, freshly sealed roof, new custom painted interior and exterior. A lot of listing say you must see but this one is helpful to see because what you'll see that a lot of poeple don't know is that many of the older homes (1965 to 1969) were built in the same timeframe and mindset as the Airstream Travel Trailers, which is to say, with pride of craftsmanship, quality materials, eye to details, and a specific, elegants styling that stopped in the 1970's when manufactured homes began being more 'mass produced' in larger factories. This 'Retro' home is cool, comfortable, fully functional and efficient and--affordable!
- Type:
- Single Family
- Sq.Ft.:
- 1,681
- Status:
- Active
- Beds:
- 4
- Lot size:
- 0.09 Acres
- Year built:
- 2017
- Baths:
- 3.00
- MLS#:
- 324064249
ADDITIONAL INFORMATION
Welcome to this beautifully maintained residence in the sought-after Rincon Valley neighborhood, featuring a modern floor plan with four bedrooms and two and a half bathrooms. Spanning 1,681 square feet, this home offers an inviting and spacious living room filled with natural light. The open-concept kitchen seamlessly flows into the family room and provides access to a charming backyard patio, ideal for both entertaining and quiet relaxation. Upstairs, the primary suite serves as a luxurious retreat with a spa-like bathroom. The home is enhanced with designer finishes and energy-efficient appliances, blending elegance with practicality. The outdoor space is framed by drought-tolerant landscaping, combining beauty with ease of maintenance. With convenient access to hiking trails, world-class wineries, and dining options, this home offers both comfort and the best of wine country living. Discover a beautiful new home where every detail reflects quality and care.
- Type:
- Land
- Sq.Ft.:
- n/a
- Status:
- Active
- Beds:
- n/a
- Lot size:
- 0.3 Acres
- Baths:
- MLS#:
- 324067606
- Subdivision:
- Santa Rosa-Northeast
ADDITIONAL INFORMATION
Gentle up-sloped lot in Fountaingrove/Stone Creek neighborhood. Great access to the build envelope. Exquisite home plans with permit fee to be paid by seller are included for the remarkable 3-bedroom luxury home with a versatile study and 3.5 baths, offering 3,514 square feet of living space and a 608 square feet garage. Uncover the hidden equipment room behind a stylish Murphy door bookshelf, perfect for a private vault room or wine cellar. Enjoy seamless indoor-outdoor living with a panoramic door connecting the main kitchen area to a charming courtyard, featuring an expansive island for elegant entertaining. A unique walkway over the living room adds architectural charm, while the living room's grand fireplace offers picturesque views through expansive glass panels. A discreet second butler's kitchen ensures the main kitchen island remains the focal point for hosting and social gatherings, enhancing the homeowner's entertaining experience. The master suite boasts a spacious walk-in closet, and upstairs, each bedroom features a walk-in closet and a private full bath. Experience luxury living in this wonderful Fountaingrove location!
- Type:
- Condo
- Sq.Ft.:
- 767
- Status:
- Active
- Beds:
- 2
- Lot size:
- 0.02 Acres
- Year built:
- 2003
- Baths:
- 1.00
- MLS#:
- 324067086
ADDITIONAL INFORMATION
Welcome to this beautifully maintained 2-bedroom, 1-bathroom condo in a serene, gated community in Santa Rosa. Built in 2003, this lower-level unit spans 767 sq ft and is move-in ready, offering a blend of comfort and convenience. The kitchen is well-appointed with plenty of cabinet space, a refrigerator, range, and garbage disposal, making daily living a breeze. This condo also boasts in-unit washer and dryer hookups, ample closet storage, and efficient wall furnace heating. Complete with a detached carport space, ensuring parking is never an issue. With easy access to nearby shopping centers and Highway 101, this home is an ideal choice for first-time buyers or those looking to invest in a rental property. Don't miss your chance to own this charming condo in a prime location!
$1,100,000
5426 Spring Lake Court Santa Rosa, CA 95409
- Type:
- Single Family
- Sq.Ft.:
- 2,826
- Status:
- Active
- Beds:
- 5
- Lot size:
- 0.21 Acres
- Year built:
- 1990
- Baths:
- 3.00
- MLS#:
- 324067426
ADDITIONAL INFORMATION
HUGE price improvement! New carpet in downstairs living room/dining room & bedroom! A rare offering in desirable Spring Lake Estates, a wonderful enclave of Spanish/Mediterranean styled homes with easy access to Spring Lake and Annadel State Park. This beautiful corner lot home features 5 bds, 3 full baths in 2,826 sq.ft. with a 3 car garage and one bedroom and full bath on the main floor. The open floor plan provides an abundance of light with cathedral ceilings and loads of windows. It also has central air, a central home vacuum system and 3 fireplaces! Tons of storage space and an indoor laundry room. Don't miss your opportunity to own this spacious home in a quiet neighborhood that rarely has homes on the market! Bring your decorating ideas and make this your oasis!
$3,500,000
1727 Burbank Avenue Santa Rosa, CA 95407
- Type:
- Other
- Sq.Ft.:
- n/a
- Status:
- Active
- Beds:
- n/a
- Lot size:
- 2.59 Acres
- Year built:
- 1960
- Baths:
- MLS#:
- 324061504
ADDITIONAL INFORMATION
This property sits on over 2.5 acres, and has a beautiful, tree lined backyard with expansive decks and incredible fruit trees! This vacant, Residential Care Facility For The Elderly (RFCE), features: capacity for 26 residents, 12 bedrooms ( 2 private,9 shared), 5 bathrooms, dining room, activity room,2 kitchens, 3 storage buildings.Outdoor decks and ample parking. One attached unit with 2 bdrm, 1 bath, kitchen, and living room for Administrator. New roof, HVAC, new well & septic. Don't miss this opportunity, to own an outstanding income producing property!
- Type:
- Single Family
- Sq.Ft.:
- 1,639
- Status:
- Active
- Beds:
- 3
- Lot size:
- 0.16 Acres
- Baths:
- 2.00
- MLS#:
- 324065850
ADDITIONAL INFORMATION
Step into the timeless elegance of this beautifully restored Cape Cod-style home. Nestled between the Historic McDonald and Grace Tract districts, this 3BD, 2BA east coast architecture has been thoughtfully updated while preserving its original character. Enjoy the warmth of the living room's original brick fireplace. Blonde hardwood floors with soft, neutral tones run throughout the main level enhancing the home's historic appeal. The living room flows into a charming reading room that offers a view of a quaint courtyard. Gourmet Kitchen featuring shaker style cabinetry, quartz countertops, stainless steel appliances. Spacious formal dining room, perfect for both intimate meals and larger gatherings. The home offers 3 generously sized bedrooms, including a master suite on the main floor with ample closet space, charming bathroom and french doors that lead you to a lush yard and stunning Oak trees. New roof. Newer Foundation, Freshly painted cedar siding. Newer energy-efficient heating and air conditioning, Newer electrical panel. This restored Cape Cod-style home is a rare find, offering a perfect blend of historic charm and contemporary comforts.
- Type:
- Condo
- Sq.Ft.:
- 900
- Status:
- Active
- Beds:
- 2
- Lot size:
- 0.03 Acres
- Year built:
- 1989
- Baths:
- 1.00
- MLS#:
- 324066062
ADDITIONAL INFORMATION
You will love living at Mission Lake, close to Howarth Park and Spring Lake, shopping and Rincon Valley Schools, Minutes to town, Pride of ownership with newer updates thru out. Stacked washer & dryer. Wood burning fireplace and Unit has enclosed 1 car garage. Pool and Exercise room. makes a great weekend getaway too! Gateway to Sonoma Winery's and Fine Dinning. Also Ideal for 1st time buyer.
$1,250,000
561 Buckeye Court Santa Rosa, CA 95409
- Type:
- Single Family
- Sq.Ft.:
- 2,268
- Status:
- Active
- Beds:
- 2
- Lot size:
- 0.23 Acres
- Year built:
- 1988
- Baths:
- 3.00
- MLS#:
- 324065048
ADDITIONAL INFORMATION
Almost 1/4 acre - Highly desired, gated, non age restricted community of Wild Oak offers privacy, walking and access trails into Annadel Park. SINGLE LEVEL-Open floor plan living with gorgeous architecture. Paver driveway. Abundance of windows. Spacious kitchen/dining area opens onto a private, expansive deck with newly installed/permitted dimension one jacuzzi surrounded by beautiful mature landscaping - Courtyard terrace garden/fountain. Kitchen offers solid granite countertops, Viking Refrigerator, gas range, oven, microwave, dishwasher. Relaxing master suite includes oversized soaking tub and walk-in shower, radiant heated floors and towel rack. 2 full baths, with another 1/2 bath (newly painted with new flooring. 3rd room can be office/den/exercise/guest area. Santos Solid Mahogany flooring, carpeted bdrms. 3 Water heaters total - Kitchen (2006/Electric) Hall(2013/Electric) Mstr Bdrm (2010/GAS, Tankless). Nestled in Valley of the Moon approx 5 min to Kenwood, 15min to Sonoma, 10min to Santa Rosa. Property is surrounded by award winning wineries & incredible cuisine throughout the Valley
- Type:
- Single Family
- Sq.Ft.:
- 1,963
- Status:
- Active
- Beds:
- 4
- Lot size:
- 0.14 Acres
- Year built:
- 2019
- Baths:
- 4.00
- MLS#:
- 324066860
ADDITIONAL INFORMATION
- Type:
- Single Family
- Sq.Ft.:
- 1,247
- Status:
- Active
- Beds:
- 2
- Lot size:
- 0.17 Acres
- Year built:
- 1940
- Baths:
- 1.00
- MLS#:
- 324066294
ADDITIONAL INFORMATION
Step back in time at this charming 1940s gem, set upon a spacious corner lot of over 7,400 sq. ft. in the sought-after Lomitas/Santa Rosa Junior College neighborhood. This single-level home features two bedrooms, one full bathroom, and encompasses 1,247 sq. ft. of living space. Original era interior details exude character. Modern laminate floors offer easy maintenance and dual pane windows maintain efficient heating while original hardwood floors in the bedrooms bring the vintage charm. Outside, a detached two-car garage provides ample storage. A huge backyard offers boundless potential for gardening and hobbies; or perhaps an ADU accessible from Chanate Road in the future? Ample parking along the driveway and the street. Located across from the iconic Cafe de Croissants, this residence promises a lifestyle of convenience and comfort. Enjoy the ease of being within walking distance to top schools, vibrant shopping, diverse dining options, and the Junior College. This light and bright home is a perfect gateway to enjoy everything Santa Rosa has to offer. Experience ultimate walkability in this inviting neighborhood where every amenity is just a stroll away. Welcome home!
- Type:
- Single Family
- Sq.Ft.:
- 2,067
- Status:
- Active
- Beds:
- 4
- Lot size:
- 0.12 Acres
- Year built:
- 2008
- Baths:
- 3.00
- MLS#:
- 324064183
ADDITIONAL INFORMATION
Welcome to this stunning 4-bedroom, 3-bathroom home in northwest Santa Rosa. Built by Rivendale Homes, this home offers a perfect blend of modern amenities and comfort. Featuring solar panels for energy efficiency, the home boasts new carpet, fresh interior and exterior paint, enhancing its appeal. The thoughtfully designed layout includes a spacious bedroom and bathroom conveniently located on the ground floor, making it ideal for guests or multi-generational living. Enjoy the tranquility of the neighborhood while being close to local amenities.
$1,595,000
470 Laguna Vista Road Santa Rosa, CA 95401
- Type:
- Single Family
- Sq.Ft.:
- 2,668
- Status:
- Active
- Beds:
- 4
- Lot size:
- 1.25 Acres
- Year built:
- 1980
- Baths:
- 3.00
- MLS#:
- 324065660
ADDITIONAL INFORMATION
This Craftsman-style country estate on 1.25 acres is a true gem, boasting a blend of elegant upgrades and charming features. Inside, you'll find rich cherrywood cabinets and engineered hardwood floors, complemented by granite countertops. The luxurious bathroom includes both a steam shower and a Jacuzzi tub. The home offers a versatile great room and a dramatic family room with a striking stone fireplace, cherry built-ins, surround sound speakers, and light wood ceilings. Enjoy formal gatherings in the living room, also featuring a fireplace. The property includes a 3-car garage and a spacious 24' x 28' fabric tension building with a sliding barn door, providing ample storage or workspace. Plus, a newer roof ensures peace of mind. This estate seamlessly combines classic Craftsman charm with modern conveniences, making it a perfect country retreat.
$1,097,000
1586 Alegra Place Santa Rosa, CA 95403
- Type:
- Single Family
- Sq.Ft.:
- 2,485
- Status:
- Active
- Beds:
- 4
- Lot size:
- 0.12 Acres
- Year built:
- 2018
- Baths:
- 3.00
- MLS#:
- 324066167
ADDITIONAL INFORMATION
Impeccable Living in Sought-After Fox Hollow. This beautifully upgraded home is a masterpiece of impeccable craftsmanship and thoughtful design, offering a luxurious living experience. The main level boasts a sophisticated living room, while the light-filled foyer is accented by stunning Board and Batten details, European oak engineered hardwood floors, and exquisite light fixtures that enhance the home's beauty. STUNNING open-concept kitchen, a true culinary haven. It features high-end GE Caf stainless steel appliances, a Kohler Strive Vault stainless steel farmhouse apron sink, custom pantry pull-out organizers in birch wood, and chic quartz countertops. The kitchen flows seamlessly into the bright & airy great room, highlighted by high ceilings, a stylish gas fireplace mantle. The adjoining dining room, complete with a beautiful chandelier, opens directly to the backyard, offering serene views and an ideal setting for entertaining. Upstairs, 4 generously sized bedrooms provide ample space for relaxation and comfort. The luxurious primary suite is a tranquil retreat featuring a spa-like bathroom, abundant closet space, and a serene atmosphere. This home is designed with energy efficiency in mind. It comes equipped with paid-for solar panels, high-performance appliances, dual
- Type:
- Land
- Sq.Ft.:
- n/a
- Status:
- Active
- Beds:
- n/a
- Lot size:
- 0.52 Acres
- Baths:
- MLS#:
- 324065795
- Subdivision:
- Santa Rosa-Northeast
ADDITIONAL INFORMATION
Huge price reduction, don't miss this opportunity to build your dream house. Stunning 0.52-Acre Hilltop Lot. Nestled atop one of the most sought-after hills in town, this exceptional 0.52-acre vacant land offers a rare opportunity to build your dream home in a highly desirable neighborhood. Whether you envision a modern retreat or a classic family home, this lot provides the perfect canvas for your architectural dreams. Don't miss this rare opportunity to own a slice of hilltop paradise in one of the town's most coveted areas.
$4,995,000
701 Shiloh Terrace Santa Rosa, CA 95403
- Type:
- Single Family
- Sq.Ft.:
- 6,700
- Status:
- Active
- Beds:
- 6
- Lot size:
- 5.16 Acres
- Year built:
- 2007
- Baths:
- 8.00
- MLS#:
- 324065410
ADDITIONAL INFORMATION
This stunning 6,700 +/- sf single level estate is nestled on 5 +/- acres in the prestigious Shiloh Estates community near Mayacama Golf Club. Updated in 2024, the property showcases timeless style, craftsmanship, and large windows that flood the home with natural light. The home features 6 spacious bedrooms, an office, 7 1/2 baths, and a charming guest house with a workout room or extra bedroom. The estate offers lush outdoor spaces and covered patios perfect for al fresco dining with views. Inside, hardwood and travertine floors flow through beautifully appointed rooms. The gourmet kitchen, equipped with a Viking range, custom cabinetry, and high-end finishes, opens to living areas with handcrafted woodwork and large windows. The primary suite is a sanctuary with a fireplace, sitting area, and patio access. Two ensuite bathrooms with one featuring a two-way mirror with integrated monitors for discreet computer and TV use. Welcome home to this private gated retreat.
Information being provided is for consumers' personal, non-commercial use and may not be used for any purpose other than to identify prospective properties consumers may be interested in purchasing. Information has not been verified, is not guaranteed, and is subject to change. Copyright 2025 Bay Area Real Estate Information Services, Inc. All rights reserved. Copyright 2025 Bay Area Real Estate Information Services, Inc. All rights reserved. |
Santa Rosa Real Estate
The median home value in Santa Rosa, CA is $710,000. This is lower than the county median home value of $752,000. The national median home value is $338,100. The average price of homes sold in Santa Rosa, CA is $710,000. Approximately 53.14% of Santa Rosa homes are owned, compared to 42.95% rented, while 3.91% are vacant. Santa Rosa real estate listings include condos, townhomes, and single family homes for sale. Commercial properties are also available. If you see a property you’re interested in, contact a Santa Rosa real estate agent to arrange a tour today!
Santa Rosa, California has a population of 179,213. Santa Rosa is more family-centric than the surrounding county with 32.09% of the households containing married families with children. The county average for households married with children is 29.67%.
The median household income in Santa Rosa, California is $84,823. The median household income for the surrounding county is $91,607 compared to the national median of $69,021. The median age of people living in Santa Rosa is 40 years.
Santa Rosa Weather
The average high temperature in July is 83.8 degrees, with an average low temperature in January of 38 degrees. The average rainfall is approximately 38.2 inches per year, with 0 inches of snow per year.
