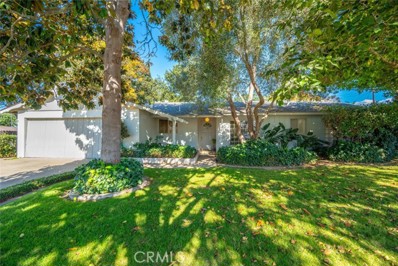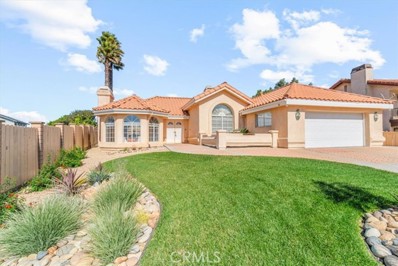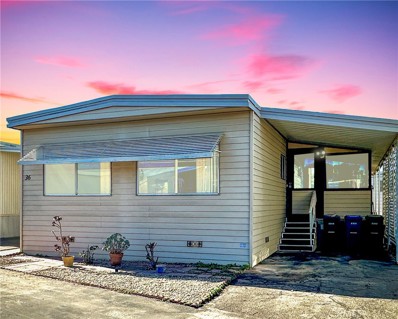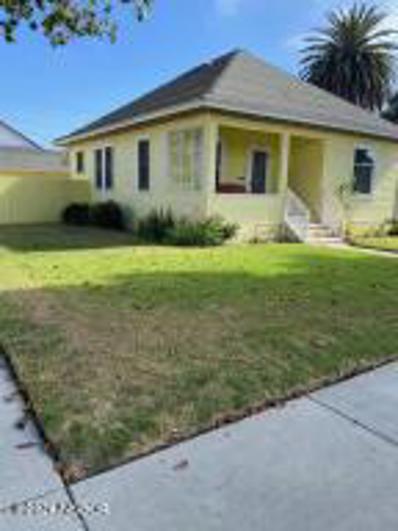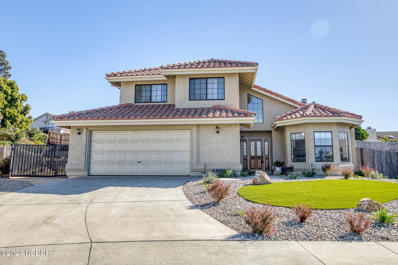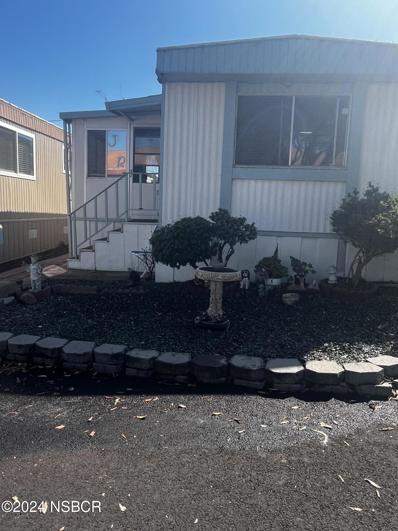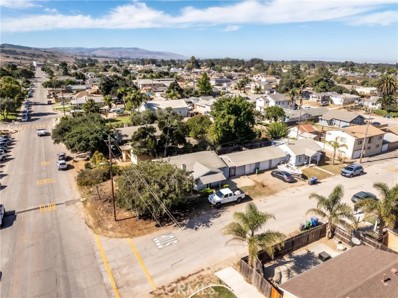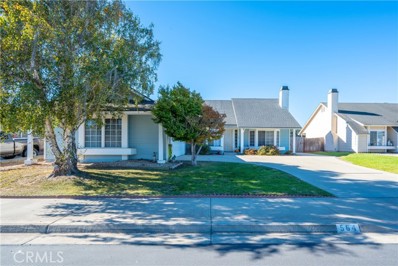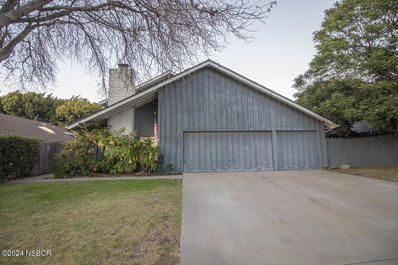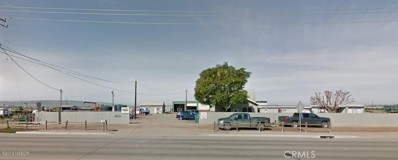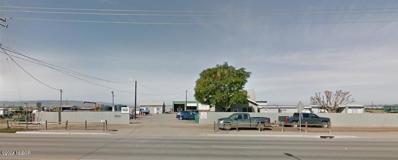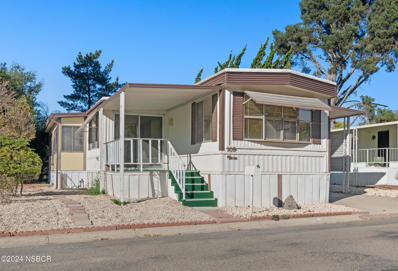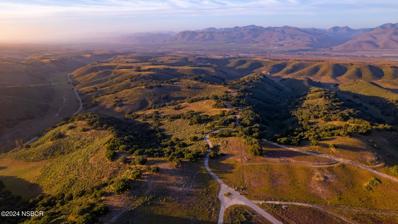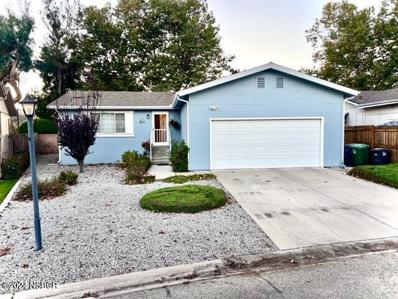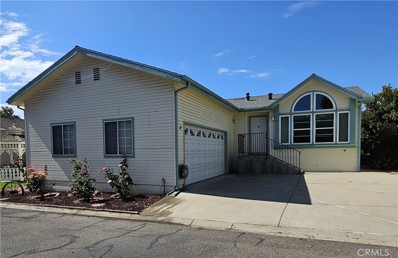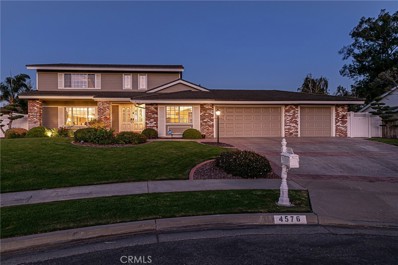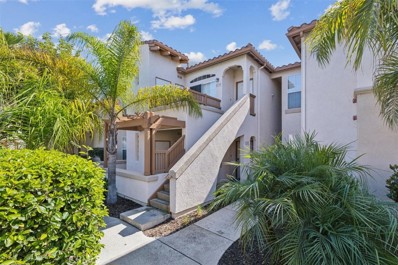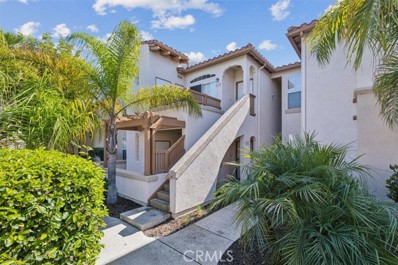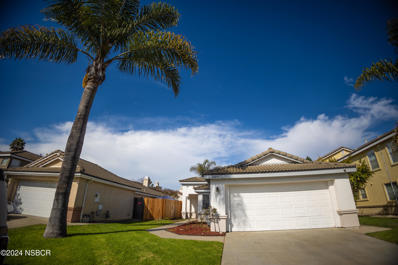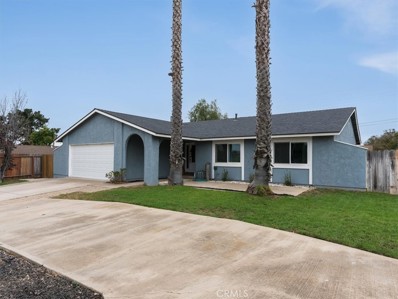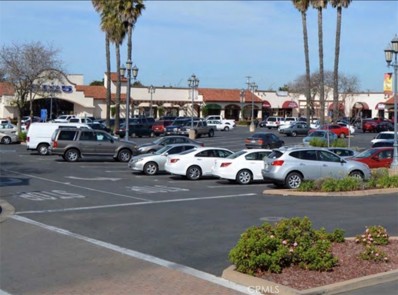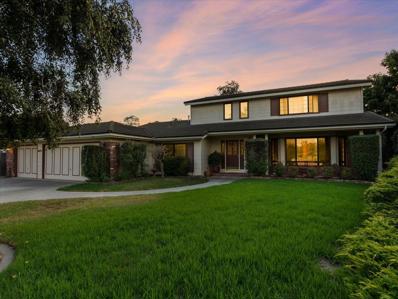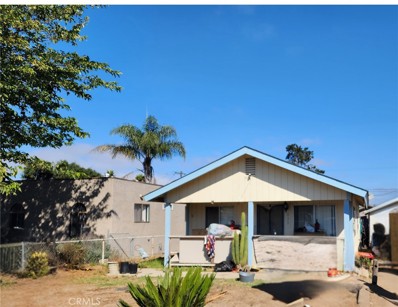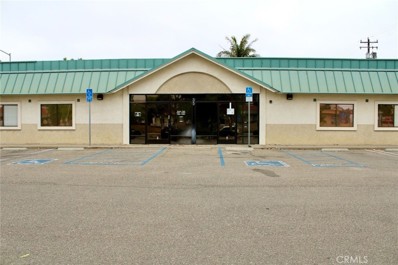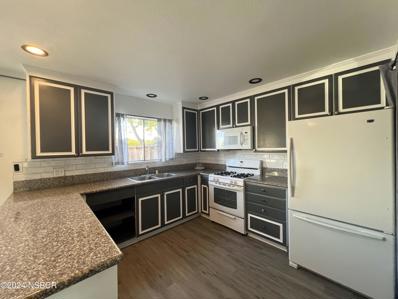Santa Maria CA Homes for Rent
- Type:
- Single Family
- Sq.Ft.:
- 1,288
- Status:
- Active
- Beds:
- 2
- Lot size:
- 0.2 Acres
- Year built:
- 1961
- Baths:
- 3.00
- MLS#:
- PI24223382
ADDITIONAL INFORMATION
Welcome to your next home—a property that has the potential to create your own dream space! This inviting residence greets you with nice curb appeal, shaded by mature trees in both the front and back yards. The entry opens to the cozy living room and the open layout flows seamlessly from the kitchen and dining area to a family room with a fireplace. The French doors and large windows let natural light pour in, creating a warm and airy atmosphere that extends to the picturesque backyard with a pool. The large primary suite is a true retreat, featuring a bathroom with a walk-in shower and direct access to the pool through French doors. The updated hall bath, currently with a tub, offers the flexibility to add a shower and create a full bath with ease. The backyard is designed for relaxation and entertainment, with a sparkling pool, a separate grassy area for play or gatherings, and a nearby half bath and storage area for added convenience. While it needs a little freshening up with paint and carpet, this home is attractively priced as is and ready for your personal touches. Don't miss the opportunity to make it your own!
- Type:
- Single Family
- Sq.Ft.:
- 1,923
- Status:
- Active
- Beds:
- 3
- Lot size:
- 0.27 Acres
- Year built:
- 1989
- Baths:
- 2.00
- MLS#:
- PI24224002
ADDITIONAL INFORMATION
Welcome to 1015 Butterfly Court in the popular Sunrise Hills Community. Situated in a large lot in a cozy cul-de-sac, this 1,923 sq ft, 3 bedroom, 2 bathroom -- ONE story home is ready for a new owner. Offering a great entry with the formal living room complete with window seating and a beautiful fireplace, cathedral ceilings an adjoining dining room off to the left---and a large family room with another pretty fireplace to the right. The centrally located kitchen features freshly painted cabinets, lots of storage, a corner sink a breakfast bar and breakfast area as well as new appliances. The French doors open to the private and expansive backyard. All bedrooms are located on the east side of the home including a large owner's suite with garden tub, dual sinks, separate toilet/shower area and large walk in closet. The guest bedrooms and hall bath are conveniently located off the entry as well as the indoor laundry room. The three car tandem garage has newly painted flooring and walls and a drop down ladder for additional storage. The seller just completed new flooring, paint and a host of other items creating a move-in ready opportunity. The side of the house would be a perfect area to park and store toys. Wouldn't you just love to unpack and enjoy? Come take a look, you won't be disappointed.
- Type:
- Manufactured/Mobile Home
- Sq.Ft.:
- 988
- Status:
- Active
- Beds:
- 2
- Lot size:
- 0.02 Acres
- Year built:
- 1969
- Baths:
- 2.00
- MLS#:
- PI24222177
ADDITIONAL INFORMATION
Full of character and endless possibilities! This 2-bedroom, 2-bath mobile home is a rare opportunity for the buyer who sees potential. Nestled in Del Cielo Mobile Home Park with a low space rent of 465.99 monthly to the new owner, this home offers a guest bedroom or office with a full bath, a primary suite with a 3/4 bath, and a sunroom that invites relaxation. With vintage touches like original wall paneling and a retro oven alongside modern updates like a newer stove top, fridge, and included washer and dryer, this property is ready for your vision! The original counters and flooring are perfect for a custom upgrade to make it truly yours. Enjoy the pool, clubhouse, and carport parking.
- Type:
- Single Family
- Sq.Ft.:
- 986
- Status:
- Active
- Beds:
- 2
- Lot size:
- 0.1 Acres
- Year built:
- 1910
- Baths:
- MLS#:
- 24002111
ADDITIONAL INFORMATION
- Type:
- Single Family
- Sq.Ft.:
- 2,194
- Status:
- Active
- Beds:
- 4
- Lot size:
- 0.24 Acres
- Year built:
- 1990
- Baths:
- 3.00
- MLS#:
- 24002105
ADDITIONAL INFORMATION
- Type:
- Mobile Home
- Sq.Ft.:
- 576
- Status:
- Active
- Beds:
- 2
- Lot size:
- 0.01 Acres
- Year built:
- 1973
- Baths:
- 1.00
- MLS#:
- 24002107
ADDITIONAL INFORMATION
- Type:
- Single Family
- Sq.Ft.:
- 1,100
- Status:
- Active
- Beds:
- 2
- Lot size:
- 0.15 Acres
- Year built:
- 1950
- Baths:
- 1.00
- MLS#:
- SC24222601
ADDITIONAL INFORMATION
Wonderful Location in Old Town Orcutt right across from Orcutt Academy. This one has 755 Pinal 2-bedroom 1 bath and 235 Garrett Street 2-bedroom 1 bath as well. Fabulous spacious corner lot with separate meters for water, sewer, gas and electric. Pinal has large living room with fireplace and spacious kitchen. Floors are hardwood. Garrett is smaller home with nice backyard fenced. Each have laundry area. There is 3 car garages in between both residences. Fantastic opportunity
- Type:
- Single Family
- Sq.Ft.:
- 1,742
- Status:
- Active
- Beds:
- 3
- Lot size:
- 0.2 Acres
- Year built:
- 1986
- Baths:
- 2.00
- MLS#:
- PI24219502
ADDITIONAL INFORMATION
This cozy home is situated in a gated community in Orcutt, offering both comfort and privacy. The property features a living room with a fireplace and a great room with kitchen, eating area and family room, ideal for gatherings or relaxing with family. Features Bay windows in the Living room and dining area and a Remodeled Primary bathroom. An upstairs loft with cathedral ceilings doubles as an extra bedroom, providing added flexibility for guests or home office space. Outside, enjoy a large backyard perfect for outdoor entertaining, gardening, or creating your own personal retreat. This home combines convenience with a warm, welcoming atmosphere in a desirable neighborhood.
- Type:
- Single Family
- Sq.Ft.:
- 1,924
- Status:
- Active
- Beds:
- 4
- Lot size:
- 0.16 Acres
- Year built:
- 1978
- Baths:
- 3.00
- MLS#:
- 24002141
ADDITIONAL INFORMATION
$35,000,000
1503 Blosser Road Santa Maria, CA 93458
- Type:
- Land
- Sq.Ft.:
- n/a
- Status:
- Active
- Beds:
- n/a
- Lot size:
- 73.85 Acres
- Baths:
- MLS#:
- PI24223242
- Subdivision:
- SM Northwest(920)
ADDITIONAL INFORMATION
This property is located on the northwest side of Santa Maria. The potential is in the opportunity for future development. Check with the City for possible uses...it is currently utilized for vegetable farming. Two homes are used as offices, outbuildings, etc. Great producing well. Do not drive on the property.
$35,000,000
1503 S BLOSSER Road Santa Maria, CA 93458
- Type:
- Land
- Sq.Ft.:
- n/a
- Status:
- Active
- Beds:
- n/a
- Lot size:
- 73.85 Acres
- Baths:
- MLS#:
- 24002108
ADDITIONAL INFORMATION
- Type:
- Mobile Home
- Sq.Ft.:
- 696
- Status:
- Active
- Beds:
- 1
- Lot size:
- 0.02 Acres
- Year built:
- 1972
- Baths:
- 2.00
- MLS#:
- 24002082
ADDITIONAL INFORMATION
- Type:
- Land
- Sq.Ft.:
- n/a
- Status:
- Active
- Beds:
- n/a
- Lot size:
- 30.04 Acres
- Baths:
- MLS#:
- 24002128
ADDITIONAL INFORMATION
- Type:
- Mobile Home
- Sq.Ft.:
- 1,125
- Status:
- Active
- Beds:
- 2
- Lot size:
- 0.02 Acres
- Year built:
- 1999
- Baths:
- 2.00
- MLS#:
- 24002065
ADDITIONAL INFORMATION
- Type:
- Manufactured/Mobile Home
- Sq.Ft.:
- 1,680
- Status:
- Active
- Beds:
- 2
- Lot size:
- 0.02 Acres
- Year built:
- 1999
- Baths:
- 2.00
- MLS#:
- SC24217560
ADDITIONAL INFORMATION
Discover your ideal retreat in this well-built Hallmark manufactured home, featuring a primary suite with walk-in shower, separate tub, dual sinks and a large walk-in closet. Enjoy stunning greenbelt views from the front living area perfect for relaxing evenings or morning coffee. Down the hall is a laundry room, garage access, guest bathroom, more closet storage and a second bedroom. With ample storage options throughout, you'll have plenty of room for your belongings. The spacious garage offers convenience and additional space for your hobbies or projects. The low-maintenance landscaping ensures you can spend more time relaxing and less time on yard work. Nestled in a serene 55+ park, this home offers a perfect blend of comfort and convenience. Experience the charm of Old Orcutt, where wine tasting, restaurants, and unique shops are just around the corner! Don’t miss the opportunity to own this delightful home—perfect for those seeking a vibrant community and an easygoing lifestyle!
- Type:
- Single Family
- Sq.Ft.:
- 2,600
- Status:
- Active
- Beds:
- 4
- Lot size:
- 0.24 Acres
- Year built:
- 1972
- Baths:
- 3.00
- MLS#:
- PI24216487
ADDITIONAL INFORMATION
If you like entertaining, this 2600 +/- sq. ft, Dream home is for you! Coveted Foxenwood Estates! Nestled on a quiet cul-de-sac this 4 bedroom 3 bathroom home offers expansive living with attention to detail and pride of home ownership is evident. Impeccably maintained, extensive updates and improvements throughout the years! Fresh and clean with recent exterior paint, beautifully landscaped spacious .25 acre lot with PLUSH grass, mow strips, drip systems, timed lighting features, and a driveway with stamped concrete welcome you and your guests. As you enter the grand double doors into the home, you’ll notice the chair rail accents, the impressive staircase upstairs, an entry to the living room, and access to the kitchen. Great care has been taken to add extensive improvements including; 5-inch baseboards, crown molding, custom window treatments, and other updates throughout. In the Living room, the plush carpet gives you the feeling of walking on a cloud and it takes you into the formal dining area which wraps into the refreshed bright kitchen with rich quartz countertops, a specialty light fixture with a fan, multiple pendant and recessed lights with dimmers. Abundant added extra drawers and cabinets for storage plus a double oven so you can cook your roast and pies at the same time making it easy to entertain. The kitchen overlooks a breakfast nook with a window seat and steps into the family room. Gather around the Gas log wood-burning fireplace or have a seat at the custom wet bar! Just off the family room is a fully updated full bathroom and a first-floor bedroom. Making your way upstairs, the Main bedroom is abundant in size, has 2 closets with organizers, and another updated ensuite bathroom with a newer shower including a sitting area and newer fixtures. The other upstairs 2 bedrooms are charming, plus the third oversized remodeled bathroom! Stepping out to the serene backyard, you have multiple entertainment features that include an abundant yard with golf course-style grass, two covered patios, and a gas-plumbed fire pit. More includes multiple fruit trees, a shed that matches the home on a concrete slab wired for lights, and a fountain timed to come on every evening! Also, IF YOU WANT you can join a Foxenwood HOA and Clubhouse that offers a pool, tennis, clubhouse, and more! This home is packed with so many special features you will certainly be honored to call this your home! Hurry!
- Type:
- Condo
- Sq.Ft.:
- 1,129
- Status:
- Active
- Beds:
- 2
- Lot size:
- 0.03 Acres
- Year built:
- 2005
- Baths:
- 2.00
- MLS#:
- PI24207008
ADDITIONAL INFORMATION
Give yourself the gift of an elevated lifestyle in this wonderful, lower-level home in Mission Creek Village. Upon entering the living room, you’ll notice the new neutral paint, at that point you will experience an open concept floor plan, which flows into the dining area and kitchen. Kitchen features, range, dishwasher, ample tile countertops and an abundance of wood cabinets, for lots of storage. Convenient laundry room off of the dining area. The windows throughout the home are adorned with wooden window shutters for easy maintenance and privacy. The guest bedroom is roomy, with a full bath across the hall. The primary bedroom is spacious with a walk-in closet and oversized en-suite bathroom, complete with dual sink vanity, with tub/shower combination. Take advantage of currently one of the lowest HOA’S of $220.00 per month and it takes care of almost everything outside of the unit plus trash. Be one of the owners sharing in the ownership, knowing that this community has rental restrictions and must be sold as owner occupied. HOA amenities include a swimming pool, clubroom and 2 assigned parking spaces.
- Type:
- Condo
- Sq.Ft.:
- 1,129
- Status:
- Active
- Beds:
- 2
- Lot size:
- 0.03 Acres
- Year built:
- 2005
- Baths:
- 2.00
- MLS#:
- CRPI24207008
ADDITIONAL INFORMATION
Give yourself the gift of an elevated lifestyle in this wonderful, lower-level home in Mission Creek Village. Upon entering the living room, you’ll notice the new neutral paint, at that point you will experience an open concept floor plan, which flows into the dining area and kitchen. Kitchen features, range, dishwasher, ample tile countertops and an abundance of wood cabinets, for lots of storage. Convenient laundry room off of the dining area. The windows throughout the home are adorned with wooden window shutters for easy maintenance and privacy. The guest bedroom is roomy, with a full bath across the hall. The primary bedroom is spacious with a walk-in closet and oversized en-suite bathroom, complete with dual sink vanity, with tub/shower combination. Take advantage of currently one of the lowest HOA’S of $220.00 per month and it takes care of almost everything outside of the unit plus trash. Be one of the owners sharing in the ownership, knowing that this community has rental restrictions and must be sold as owner occupied. HOA amenities include a swimming pool, clubroom and 2 assigned parking spaces.
- Type:
- Single Family
- Sq.Ft.:
- 1,176
- Status:
- Active
- Beds:
- 3
- Lot size:
- 0.1 Acres
- Year built:
- 1998
- Baths:
- 2.00
- MLS#:
- 24002046
ADDITIONAL INFORMATION
- Type:
- Single Family
- Sq.Ft.:
- 1,367
- Status:
- Active
- Beds:
- 4
- Lot size:
- 0.24 Acres
- Year built:
- 1978
- Baths:
- 2.00
- MLS#:
- SR24216501
ADDITIONAL INFORMATION
Welcome to your dream home in the heart of Orcutt! this home is in the very important Orcutt Union school District. This beautifully remodeled 4-bedroom, 2-bathroom home features modern upgrades and sits on a spacious 10,000 sq ft lot. The chef's kitchen features sleek white quartz countertops, stainless steel appliances, and ample cabinet space. With tile flooring throughout and neutral paint colors, the home offers a fresh and inviting atmosphere. Step outside to a large and spacious backyard that has an avocado and citrus trees and a firepit that is perfect for cool nights under the stars with family and friends. this home also boasts RV access with RV Sewer dump connection as well. This home is available with Owner Financing and Lease to Own Option Terms. This home is a must-see!
- Type:
- Retail
- Sq.Ft.:
- 5,250
- Status:
- Active
- Beds:
- n/a
- Lot size:
- 0.12 Acres
- Baths:
- MLS#:
- PI24216018
ADDITIONAL INFORMATION
The Town Center West shopping center is located in the heart of Santa Maria and adjacent to the Town Center Mall. Major tenants include Rite Aid and Big 5. Available suite is built out as a restaurant.
Open House:
Saturday, 11/16 1:00-4:00PM
- Type:
- Other
- Sq.Ft.:
- 3,158
- Status:
- Active
- Beds:
- 5
- Lot size:
- 0.35 Acres
- Year built:
- 1985
- Baths:
- 4.00
- MLS#:
- 24-3441
ADDITIONAL INFORMATION
Welcome to 4659 Brandon Ct. Nestled in the quaint neighborhood of Foxenwood Estates, sits this charming diamond in the rough. This Ranch styled home boasts 5 bedrooms and 4 bathrooms, two which are primaries, and 3158 sq ft of delightful space to enjoy! With a recently remodeled kitchen, there are granite countertops and an abundance of cabinetry. Serve your own dinner party from a pass through in the kitchen. This home is built for entertaining! Enjoy a game of pool in the sunken entertainment area while being served a refreshing beverage from the sizable bar or just sit beside the fireplace and enjoy those chilly evenings. There is also an inviting sunken living/dining area with an open ceiling. Roam the generously sized lot of .35 acres with abundant porch space and a built in Santa Maria style BBQ. Sitting in a quiet cul-de-sac just moments away from downtown Orcutt and located just minutes away from the Santa Maria airport. This beautiful home is ready for its next steward! There is also a community pool, sauna, gym, game room, basketball and tennis, BBQ and clubhouse available for membership.
- Type:
- Single Family
- Sq.Ft.:
- 800
- Status:
- Active
- Beds:
- 3
- Lot size:
- 0.18 Acres
- Year built:
- 1920
- Baths:
- 2.00
- MLS#:
- PI24213884
ADDITIONAL INFORMATION
Nestled on a spacious .17-acre lot in the heart of Orcutt, this unique property offers two homes full of character and potential. The front house, built in 1920 (square footage estimated), features 2 bedrooms and 1 bath, blending historic charm with opportunities for modernization and was rebuilt after a fire in the late 1980s . The back house, a 1-bedroom, 1-bathroom unit, and provides additional living space. Located near key routes to Santa Maria, Vandenberg Space Force Base, and Lompoc, the property offers easy access to local amenities and nearby employment centers. With a large lot and the potential to add an additional accessory dwelling unit (ADU) pending County planning approval, this property is ideal for investors or buyers looking for expansion opportunities. Both homes are ready for your upgrades or personal touches. This property offers you the chance to reimagine this space to fit your needs.
$11,665
135 Lane Santa Maria, CA 93458
- Type:
- Office
- Sq.Ft.:
- 6,862
- Status:
- Active
- Beds:
- n/a
- Lot size:
- 0.46 Acres
- Baths:
- MLS#:
- PI24215386
ADDITIONAL INFORMATION
Here is a fantastic opportunity to lease a turn-key building in Central Santa Maria location. Extensive renovations were made to this building (see attached floor plan). There are two reception areas on either side of the building and the building can be easily divided into two spaces. Permitted uses include: group dwellings, residential care. Conditional uses include: Public and private schools, care of non-related person seven or more, lodges and clubs, mini warehouse, and residential apartments. Easy access just off of Broadway, which is a main thoroughfare in Santa Maria. Large parking lot and ample street parking as well. All information is deemed reliable but not guaranteed. Buyers and Buyer’s Agents are responsible for verifying all details.
- Type:
- Condo
- Sq.Ft.:
- 1,360
- Status:
- Active
- Beds:
- 3
- Lot size:
- 0.01 Acres
- Year built:
- 1976
- Baths:
- 2.00
- MLS#:
- 24001994
ADDITIONAL INFORMATION

The data relating to real estate for sale on this web site comes in part from the North Santa Barbara County Regional MLS. Real estate listings held by brokerage firms other than Xome are marked with the IDX logo and detailed information about them includes the name of the listing brokers. All information deemed reliable but not guaranteed and should be independently verified. Copyright 2024 Lompoc Valley, Santa Maria and Santa Ynez Valley Associations of REALTORS®. All rights reserved.


The data relating to real estate for sale on this web site comes from the Internet Data Exchange Program of the Santa Barbara Multiple Listing Service. Real estate listings held by brokerage firms other than Xome Inc. are marked with the “MLS” logo and detailed information about them includes the name of the listing brokers.
Santa Maria Real Estate
The median home value in Santa Maria, CA is $620,000. This is lower than the county median home value of $863,600. The national median home value is $338,100. The average price of homes sold in Santa Maria, CA is $620,000. Approximately 49.17% of Santa Maria homes are owned, compared to 47.43% rented, while 3.4% are vacant. Santa Maria real estate listings include condos, townhomes, and single family homes for sale. Commercial properties are also available. If you see a property you’re interested in, contact a Santa Maria real estate agent to arrange a tour today!
Santa Maria, California has a population of 109,309. Santa Maria is more family-centric than the surrounding county with 35.88% of the households containing married families with children. The county average for households married with children is 31.69%.
The median household income in Santa Maria, California is $73,300. The median household income for the surrounding county is $84,356 compared to the national median of $69,021. The median age of people living in Santa Maria is 29.2 years.
Santa Maria Weather
The average high temperature in July is 76.4 degrees, with an average low temperature in January of 39.2 degrees. The average rainfall is approximately 16.5 inches per year, with 0 inches of snow per year.
