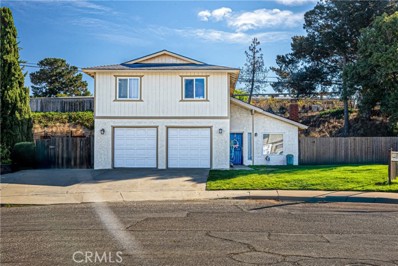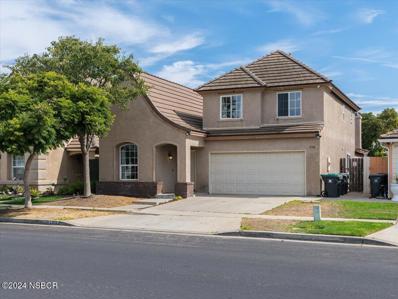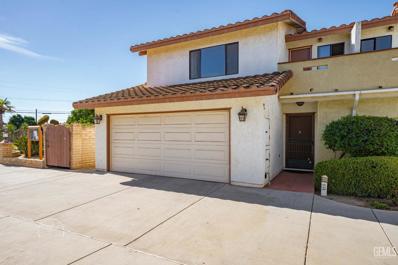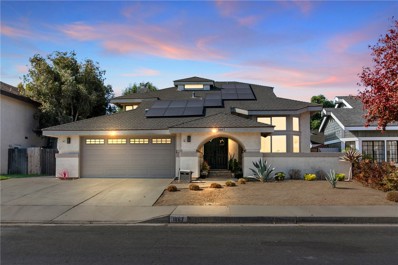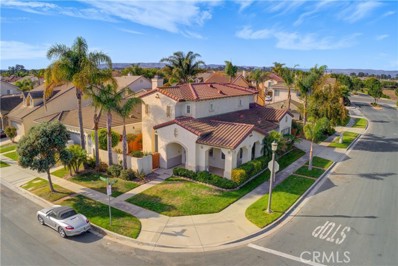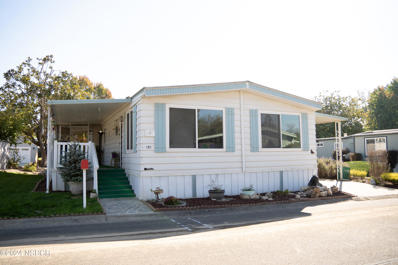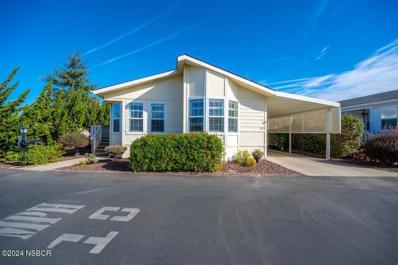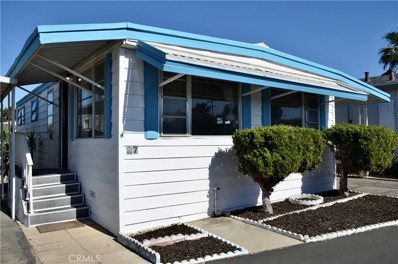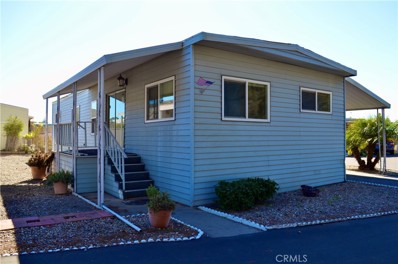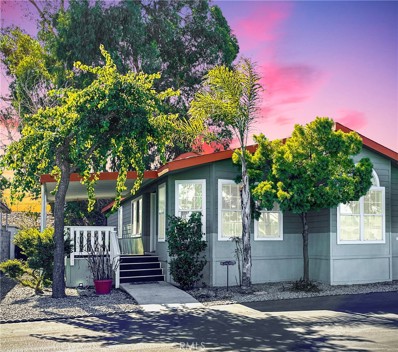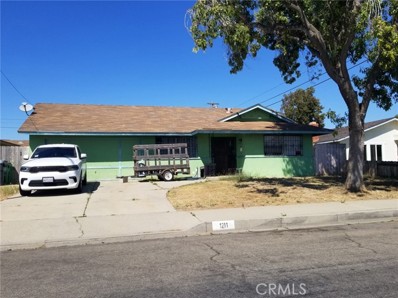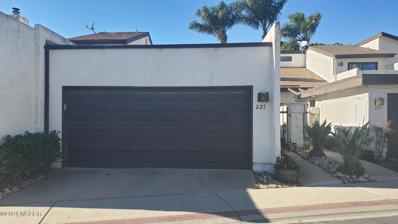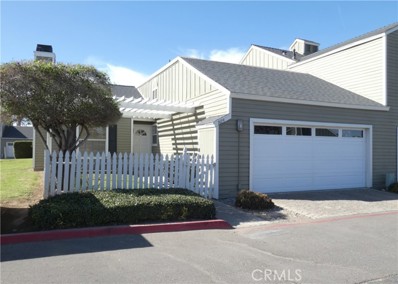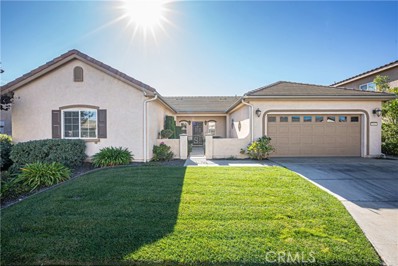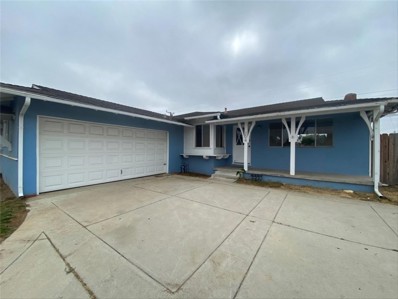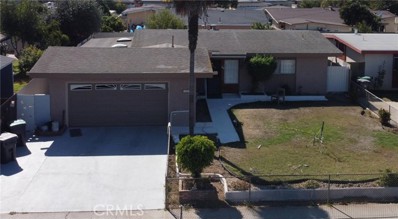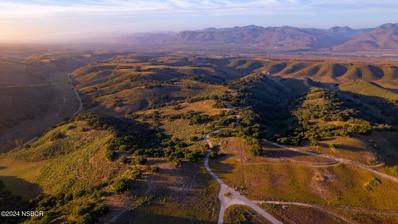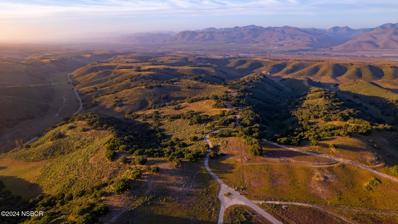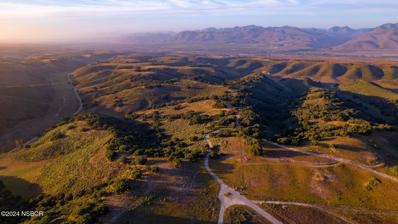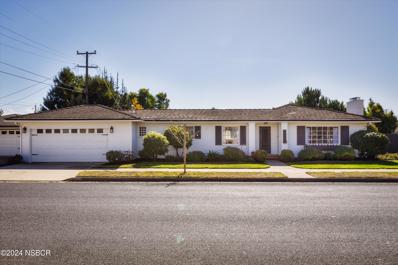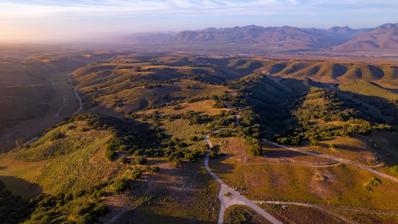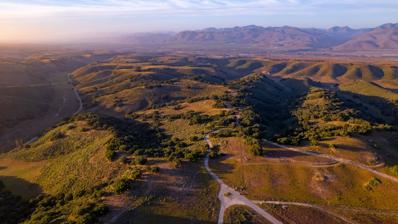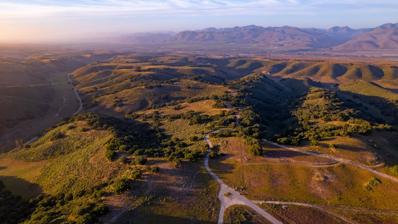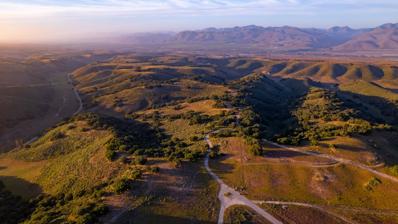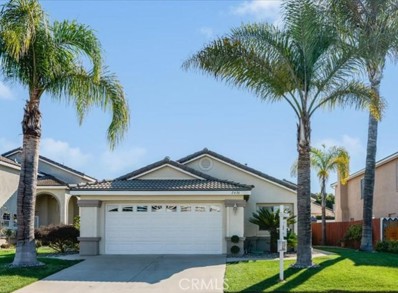Santa Maria CA Homes for Rent
- Type:
- Single Family
- Sq.Ft.:
- 1,514
- Status:
- Active
- Beds:
- 3
- Lot size:
- 0.23 Acres
- Year built:
- 1976
- Baths:
- 3.00
- MLS#:
- CRPI24229413
ADDITIONAL INFORMATION
This is a great home in a desirable area located in a Cul-de-Sac behind Righetti high school. The property has an open layout 3 bedrooms with 3 full bath. The property also has updated laminate flooring and updated kitchen countertops with a moveable island that is staying with the property. The property also has an EV charger installed in the garage that is also staying with the property. This is a very large lot perfect for entertainment or ADU potential you won't want to miss out on this great opportunity.
Open House:
Saturday, 11/16 12:00-3:00PM
- Type:
- Single Family
- Sq.Ft.:
- 2,334
- Status:
- Active
- Beds:
- 5
- Lot size:
- 0.11 Acres
- Year built:
- 2002
- Baths:
- 3.00
- MLS#:
- 24002163
ADDITIONAL INFORMATION
- Type:
- Condo
- Sq.Ft.:
- 1,543
- Status:
- Active
- Beds:
- 3
- Lot size:
- 0.01 Acres
- Year built:
- 1984
- Baths:
- 3.00
- MLS#:
- 202411239
ADDITIONAL INFORMATION
Welcome to Villa Del Sol - a charming, move-in-ready condo that combines comfort, convenience, and a touch of elegance! This beautifully maintained home features 3 spacious bedrooms and 2.5 bathrooms, thoughtfully designed for a comfortable living experience. The main level showcases gorgeous wood floors, adding warmth and style, while soft carpeting upstairs creates a cozy retreat for relaxation. Ideally situated near the lively Crossroads at Santa Maria, this condo offers quick access to Costco, various dining spots, and shopping options, plus convenient access to Hwy 101, making commuting a breeze. Right next door, a community park awaits with a gazebo and BBQ grill, providing the perfect setting for family gatherings, small celebrations, or peaceful outdoor moments. Surrounded by nearby parks, reputable schools like Santa Maria High and Fesler Junior High, and all the conveniences you need, this property stands out as a prime choice for families, investors, and first-time buyers
Open House:
Saturday, 11/16 11:00-3:00PM
- Type:
- Single Family
- Sq.Ft.:
- 2,265
- Status:
- Active
- Beds:
- 4
- Lot size:
- 0.18 Acres
- Year built:
- 1982
- Baths:
- 3.00
- MLS#:
- PI24229108
ADDITIONAL INFORMATION
This beautifully updated 4-bedroom, 3-bathroom, 2,265 sqft home in Santa Maria combines modern amenities with stylish upgrades and an ideal location. The remodeled kitchen features new cabinets, Silestone countertops, a resealed butcher block island, and high-end smart appliances, opening to a cozy family room with a fireplace and wet bar—perfect for gatherings. The home also includes a spacious dining room and a living room with high ceilings, creating an airy and inviting atmosphere. The upstairs primary suite offers an oversized closet and a luxurious bathroom with a jetted tub. With two more bedrooms conveniently located upstairs and one bedroom downstairs, the home offers a spacious and flexible floor plan that accommodates both privacy and easy accessibility. Throughout, you’ll find updated light fixtures, porcelain tile, and laminate flooring. With an upgraded HVAC system, Central AC, a tankless water heater, and energy-efficient solar panels (NEM 2.0), this home is as functional as it is beautiful. Set on a large lot with drought-tolerant landscaping and a manual awning for shaded outdoor relaxation, this home also offers convenient access to the Enos Ranch Business Center via a footpath, just a 7-minute walk away. This property perfectly blends comfort, style, and accessibility—schedule a showing to experience it for yourself!
- Type:
- Single Family
- Sq.Ft.:
- 1,832
- Status:
- Active
- Beds:
- 3
- Lot size:
- 0.16 Acres
- Year built:
- 2003
- Baths:
- 2.00
- MLS#:
- CRPI24222453
ADDITIONAL INFORMATION
Welcome to 2501 Ellen Ln, a beautiful Spanish-style home situated on a corner lot in the heart of Santa Maria. This charming 1,832 sqft residence offers 3 bedrooms and 2 bathrooms, with fresh interior paint and new carpet throughout. Inside, enjoy the high ceilings complementing the open floor plan. The main level features a welcoming living room with a cozy fireplace, an adjacent dining room, a kitchen that flows into a second living area, and two bedrooms along with a full bathroom. For added convenience, this level also includes a private laundry room with storage and direct access to the 2-car garage. Upstairs, the spacious primary bedroom features an en suite bathroom complete with a separate tub, walk-in shower, and a generous walk-in closet. Outside, enjoy a manicured front lawn, a back patio, a fully fenced backyard, and a sprinkler system for easy maintenance. The HOA, at $180/ annually, includes biking paths, sidewalks, street lighting, and a nearby park. This home offers a fantastic Central Coast lifestyle with convenient access to the S Bradley Rd shopping center and Highway 101 via Betteravia. Don’t miss this opportunity to make it yours!
- Type:
- Mobile Home
- Sq.Ft.:
- 1,440
- Status:
- Active
- Beds:
- 2
- Lot size:
- 0.03 Acres
- Year built:
- 1972
- Baths:
- 2.00
- MLS#:
- 24002162
ADDITIONAL INFORMATION
- Type:
- Mobile Home
- Sq.Ft.:
- 1,568
- Status:
- Active
- Beds:
- 3
- Year built:
- 2006
- Baths:
- MLS#:
- 24002153
ADDITIONAL INFORMATION
- Type:
- Manufactured/Mobile Home
- Sq.Ft.:
- 800
- Status:
- Active
- Beds:
- 2
- Year built:
- 1966
- Baths:
- 2.00
- MLS#:
- WS24227459
ADDITIONAL INFORMATION
Welcome to this charming 1968 mobile home located in the desirable Del Cielo Park in Santa Maria, CA! This cozy 2-bedroom, 2-bathroom residence features a spacious layout and ample natural light. Enjoy the convenience of low space rent at just $995, making it an affordable option in a fantastic community. Don’t miss out on this opportunity to make this home yours!
- Type:
- Manufactured/Mobile Home
- Sq.Ft.:
- 1,100
- Status:
- Active
- Beds:
- 2
- Year built:
- 1966
- Baths:
- 2.00
- MLS#:
- WS24227429
ADDITIONAL INFORMATION
Welcome to your new home in the highly desirable Del Cielo mobile home park in Santa Maria, CA! This 1966 La Corona mobile home features 2 spacious bedrooms and 2 bathrooms, providing comfort and convenience. Enjoy a bright and airy living space, perfect for relaxation or entertaining. With an affordable space rent of just $995, this property offers an incredible opportunity to live in a vibrant community. Don’t miss your chance to make this charming mobile home yours!
- Type:
- Manufactured/Mobile Home
- Sq.Ft.:
- 1,568
- Status:
- Active
- Beds:
- 3
- Lot size:
- 0.02 Acres
- Year built:
- 2001
- Baths:
- 2.00
- MLS#:
- PI24226019
ADDITIONAL INFORMATION
This 2001 Silvercrest mobile home offers 1,560 square feet of living space with 3 bedrooms and 2 bathrooms. The home features fresh exterior paint, vaulted ceilings, and skylights, enhancing its bright and welcoming atmosphere. Its open floor plan provides a great opportunity to add your personal touch with new flooring. Situated on a corner lot, the home includes a spacious carport and a generously sized storage shed. Additional visitor parking is conveniently located nearby.
$600,000
1211 Dena Way Santa Maria, CA 93454
- Type:
- Single Family
- Sq.Ft.:
- 1,183
- Status:
- Active
- Beds:
- 3
- Lot size:
- 0.13 Acres
- Year built:
- 1962
- Baths:
- 2.00
- MLS#:
- CRNP24226984
ADDITIONAL INFORMATION
This home is a FIXER. Be prepared to fix or upgrade EVERYTHING. 3 bedrooms, 1.75 bathrooms single family home in a great neighborhood just steps away from Tunnell Elementary School. For now this is a DRIVE BY ONLY situation. Please do not go on property as there are dogs. There is a lot of potential here! You will see that the neighborhood has pride of ownership and many homes are doing complete remodeling. Single family home in interior tract location no backing, fronting or siding any busy streets. There have been no real upgrades made to this home for nearly 30 years. Property is in probate. Buyer beware: This is being sold in completely AS-IS condition. Seller will make no improvements.
Open House:
Sunday, 11/17 12:00-3:00PM
- Type:
- Other
- Sq.Ft.:
- 1,206
- Status:
- Active
- Beds:
- 2
- Lot size:
- 0.05 Acres
- Year built:
- 1977
- Baths:
- 2.00
- MLS#:
- 24002146
ADDITIONAL INFORMATION
- Type:
- Condo
- Sq.Ft.:
- 1,034
- Status:
- Active
- Beds:
- 2
- Lot size:
- 0.04 Acres
- Year built:
- 1983
- Baths:
- 2.00
- MLS#:
- PI24226479
ADDITIONAL INFORMATION
This is a polished and appealing 2-Br/2-BA home in Westhampton Village. The light-filled living room with focal-point fireplace welcomes you into this charming home. The kitchen features a gleaming quartz counter, new fixtures, a 1-year new range, and a 3-year new refrigerator; and is expanded by a large pantry. The dining area is lighted and cooled with a contemporary ceiling fan. The guest bath is trimmed with custom tile detail. Both the secondary and primary bedrooms have French-door access to the private backyard. The main suite includes a deep walk-in closet and two two-section bath with dual sinks and dressing counter. The new rich plank flooring brings style and neutral decor possibilities, and the furnace was installed in 2023. This home is in an ideal location--bordered by a greenbelt--and is convenient to the pool, spa, and clubhouse. NOTE: The HOA fee includes water, sewer, and trash collection services.
- Type:
- Single Family
- Sq.Ft.:
- 1,401
- Status:
- Active
- Beds:
- 3
- Lot size:
- 0.1 Acres
- Year built:
- 2015
- Baths:
- 2.00
- MLS#:
- NS24227638
ADDITIONAL INFORMATION
You have found the one!! Priced below market! This stunning 3 bedroom/2 bath home offers a perfect blend of comfort and style, located in the desirable gated community. The kitchen is a beauty, featuring cherry cabinets, granite countertops, stainless steel appliances and an island bar for additional seating. The open floor plan seamlessly connects the spacious living room which includes a cozy fireplace and a glass slider that leads to a beautifully landscaped backyard, ideal for indoor-outdoor living. Key Features include: AIR CONDITIONING, water softener, two-car garage with extra tandem storage space, courtyard entryway for a welcoming feel, indoor laundry room, Laminate flooring, recess lighting and updated chandeliers. Community Amenities include: Barbecue areas, Basketball courts, playground for kids This home is centrally located and offers easy access to everything you need, while providing a peaceful, gated environment. With both the front and backyards beautifully landscaped, this home is truly move-in ready! Contact us today for more information or to schedule a viewing!
- Type:
- Single Family
- Sq.Ft.:
- 1,290
- Status:
- Active
- Beds:
- 3
- Lot size:
- 0.19 Acres
- Year built:
- 1959
- Baths:
- 2.00
- MLS#:
- WS24225868
ADDITIONAL INFORMATION
Charming Home in Orcutt District! Welcome to 204 Downing Lane, a delightful 3-bedroom, 2-bathroom residence in the highly sought-after Orcutt neighborhood of Santa Maria. This cozy home offers comfort and convenience in a family-friendly area within the excellent Orcutt school district. The open floor plan features a bright living space, complemented by ample natural light and neutral tones throughout. The kitchen, perfect for entertaining, flows seamlessly into a dining area and family room, offering plenty of space for gatherings. Each bedroom is generously sized, and the primary suite includes an en-suite bathroom for added privacy. Outside, the backyard offers a tranquil retreat with ample space for outdoor activities and relaxation. Nestled in a quiet community yet close to shopping, dining, and parks, this property is a fantastic opportunity to settle into one of Santa Maria’s best areas. Don’t miss out – schedule a viewing today!
- Type:
- Single Family
- Sq.Ft.:
- 1,110
- Status:
- Active
- Beds:
- 3
- Lot size:
- 0.14 Acres
- Year built:
- 1961
- Baths:
- 2.00
- MLS#:
- SC24225641
ADDITIONAL INFORMATION
This 3 bedroom & 2 bathroom gem is ready for your personal touch! The living space is a little over 1,100 sqft. Vaulted ceiling and Open floor plan flowing from the living room into the dining room to the kitchen that overlooks the main area. Carpet, linoleum, & tile flooring throughout the home. Outdoor covered patio perfect for the family gatherings. Large front and backyard. Call your favorite realtor for a showing!
- Type:
- Land
- Sq.Ft.:
- n/a
- Status:
- Active
- Beds:
- n/a
- Lot size:
- 10.01 Acres
- Baths:
- MLS#:
- 24002131
ADDITIONAL INFORMATION
- Type:
- Land
- Sq.Ft.:
- n/a
- Status:
- Active
- Beds:
- n/a
- Lot size:
- 10.02 Acres
- Baths:
- MLS#:
- 24002129
ADDITIONAL INFORMATION
ADDITIONAL INFORMATION
- Type:
- Single Family
- Sq.Ft.:
- 1,381
- Status:
- Active
- Beds:
- 3
- Lot size:
- 0.17 Acres
- Year built:
- 1951
- Baths:
- 2.00
- MLS#:
- 24002137
ADDITIONAL INFORMATION
ADDITIONAL INFORMATION
Lot (3) — For the discerning buyer seeking the pinnacle of beauty and exclusivity, 3000 Long Canyon Rd is an extraordinary offering. This premier 10-acre parcel boasts the most commanding views in the area, capturing the full majesty of Santa Barbara County's iconic coastal foothills. With unparalleled privacy, a lush landscape adorned by towering Coastal Oaks, and multiple premium building sites, this land is perfectly suited for an estate of distinction. The natural beauty of the terrain is complemented by its proximity to Santa Ynez Valley's celebrated wine country, Costco, TJs and Target in Santa Maria, and the world-renowned resorts and vineyards of Los Olivos. Lots (1) & (2) also available, 10-acres each priced at (1)-735K, (2)-795K, All 30-acres (1-3) discounted at 2.25M.
ADDITIONAL INFORMATION
Lot (2) — Imagine owning 10 acres of pristine land at 2000 Long Canyon Rd, where expansive views of the coastal foothills and sweeping valleys meet endless potential. This exceptional property provides a unique blend of natural beauty and potential, with centuries-old Coastal Oaks and abundant wildlife adding to its secluded charm. Whether you envision a custom estate or a private sanctuary, the diverse topography offers numerous options for the home of your dreams. Located a short drive from Los Alamos and Santa Ynez Valley acclaimed restaurants and wineries, this property strikes the perfect balance between rural peace and modern convenience. Lots (1) & (3) also available, 10-acres each priced at (1)-735K, (3)-989K, All 30-acres (1-3) discounted at 2.25M.
ADDITIONAL INFORMATION
Lot (1) — Experience the essence of tranquility at 1000 Long Canyon Rd. This 10-acre parcel is an invitation to embrace the unmatched beauty of California's coastal foothills. Boasting panoramic vistas of rolling hills, valleys, and rugged mountains, this property offers more than just a view—it delivers a lifestyle of peace and privacy. Ancient California Coastal Oaks and verdant foliage dot the landscape, creating a natural haven teeming with wildlife. Here, the possibilities are endless, with multiple potential building sites to design your dream estate. Perfectly positioned just 30 minutes from Santa Ynez Valley's acclaimed wine country, 25 minutes from shopping amenities in Santa Maria. Lots (2) & (3) available, priced at (2)-795K, (3)-989K, All 30-acres (1-3) discounted at 2.25M.
$2,250,000
Long Canyon Road Santa Maria, CA 93454
- Type:
- Land
- Sq.Ft.:
- n/a
- Status:
- Active
- Beds:
- n/a
- Lot size:
- 30.04 Acres
- Baths:
- MLS#:
- 24-3613
ADDITIONAL INFORMATION
An exceptional development opportunity awaits with this exclusive offering of three adjacent parcels—totaling 30 acres (APNs: 101-050-021, 101-050-027, 101-050-028)—in the coveted coastal foothills of east Santa Barbara County. Perfectly positioned between the charm of the Santa Ynez Valley and the conveniences of Santa Maria, this trio of properties provides panoramic vistas of untouched valleys and mountains, creating a rare chance to craft a collection of private estates or a singular sprawling compound. The land is graced with centuries-old Coastal Oaks and vibrant natural vegetation, enhancing its innate beauty. Imagine a family enclave, an eco-conscious retreat, or a series of luxury homes where residents can indulge in both privacy and proximity to the best of Central California
Open House:
Saturday, 11/16 11:00-3:00PM
- Type:
- Single Family
- Sq.Ft.:
- 1,477
- Status:
- Active
- Beds:
- 3
- Lot size:
- 0.11 Acres
- Year built:
- 1998
- Baths:
- 2.00
- MLS#:
- PI24222217
ADDITIONAL INFORMATION
Welcome to this captivating and spacious home nestled within the gated community of Hidden Pines Estates offering security and a sense of community in northwest Santa Maria. This 1,477 square foot bright and airy open concept 3-bedroom, 2-bathroom, with formal dining room home is move-in ready with many upgrades including premium carpet, tile floors throughout, and gas fireplace. As you walk in, you will quickly be mesmerized by the expansive living area offering an ideal blend of comfort and convenience. The large primary bedroom suite features an en-suite bathroom with double sinks, walk-in closet, and separate linen closet. Two additional bedrooms provide flexibility for family, guests, or a home office. It also features a formal dining room which could be converted to a 4th bedroom, kitchen with adjacent dining area, and inside laundry. When you step outside through the sliding glass doors, you will enjoy and relax in the fully landscaped oasis with mature fruit trees, grapevines, vegetable garden, covered patio entertainment area, and work/storage shed. This meticulously maintained residence was recently professionally cleaned and painted inside and out, and tile roof pressure washed. The property sits on a peaceful street with great surroundings, including access to a private greenbelt for walking, an exclusive park for residents, along with nearby Preisker Park. Convenience is key, and this home delivers. It is located close to freeway access making commuting a breeze. Need to satisfy your shopping cravings? Retail therapy is just a short drive away. For those who appreciate the finer things in life, the property is a mere fifteen minutes from both wineries and beaches, promising weekends filled with sun, surf, and the finest wines the region has to offer. Don't miss your chance to be part of this vibrant community!


The data relating to real estate for sale on this web site comes in part from the North Santa Barbara County Regional MLS. Real estate listings held by brokerage firms other than Xome are marked with the IDX logo and detailed information about them includes the name of the listing brokers. All information deemed reliable but not guaranteed and should be independently verified. Copyright 2024 Lompoc Valley, Santa Maria and Santa Ynez Valley Associations of REALTORS®. All rights reserved.

Information being provided is for consumers' personal, non-commercial use and may not be used for any purpose other than to identify prospective properties consumers may be interested in purchasing. Copyright 2024 Bakersfield Association of REALTORS®. All rights reserved.

The data relating to real estate for sale on this web site comes from the Internet Data Exchange Program of the Santa Barbara Multiple Listing Service. Real estate listings held by brokerage firms other than Xome Inc. are marked with the “MLS” logo and detailed information about them includes the name of the listing brokers.
Santa Maria Real Estate
The median home value in Santa Maria, CA is $620,000. This is lower than the county median home value of $863,600. The national median home value is $338,100. The average price of homes sold in Santa Maria, CA is $620,000. Approximately 49.17% of Santa Maria homes are owned, compared to 47.43% rented, while 3.4% are vacant. Santa Maria real estate listings include condos, townhomes, and single family homes for sale. Commercial properties are also available. If you see a property you’re interested in, contact a Santa Maria real estate agent to arrange a tour today!
Santa Maria, California has a population of 109,309. Santa Maria is more family-centric than the surrounding county with 35.88% of the households containing married families with children. The county average for households married with children is 31.69%.
The median household income in Santa Maria, California is $73,300. The median household income for the surrounding county is $84,356 compared to the national median of $69,021. The median age of people living in Santa Maria is 29.2 years.
Santa Maria Weather
The average high temperature in July is 76.4 degrees, with an average low temperature in January of 39.2 degrees. The average rainfall is approximately 16.5 inches per year, with 0 inches of snow per year.
