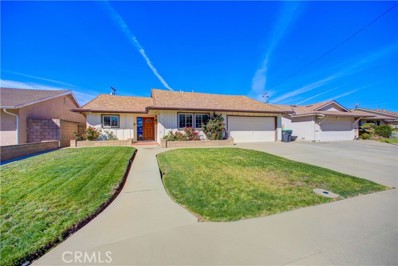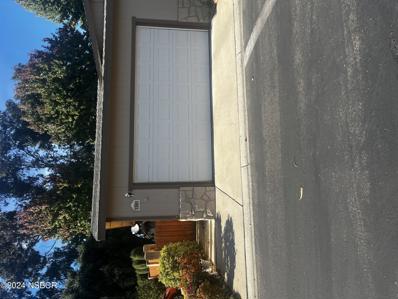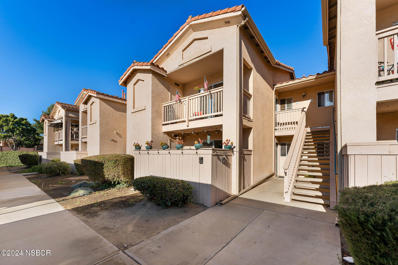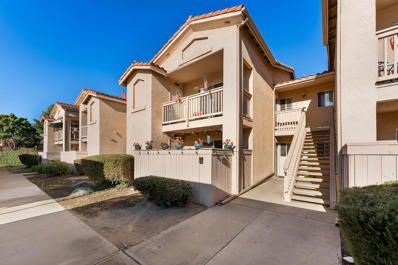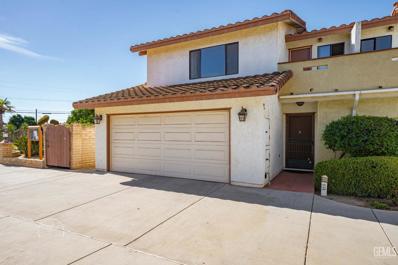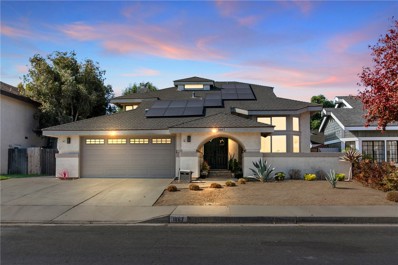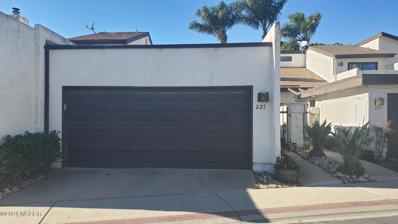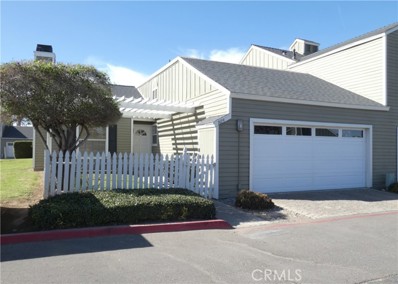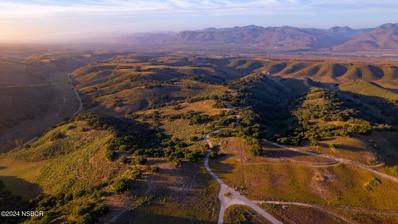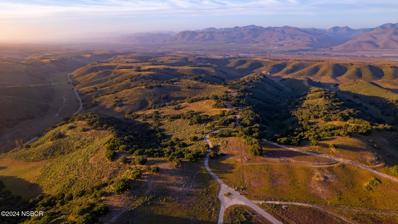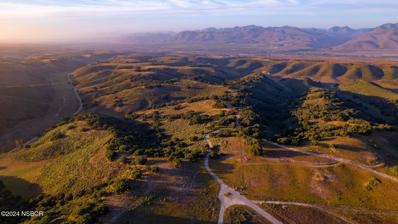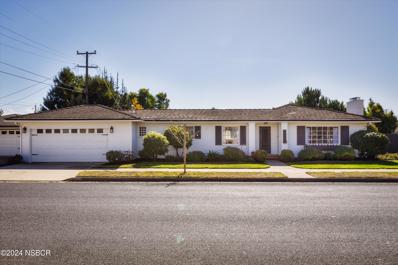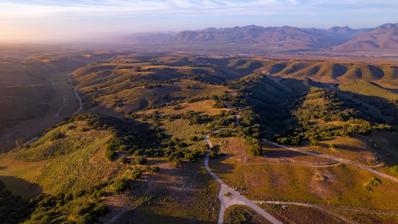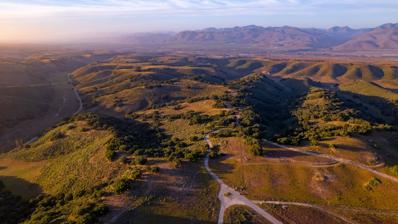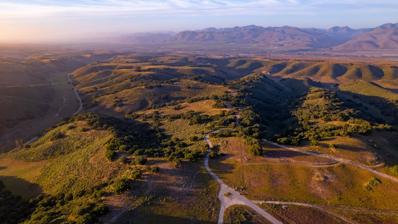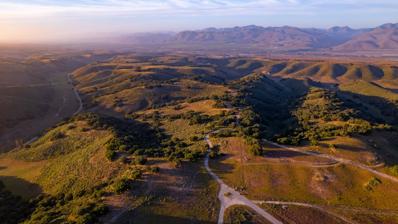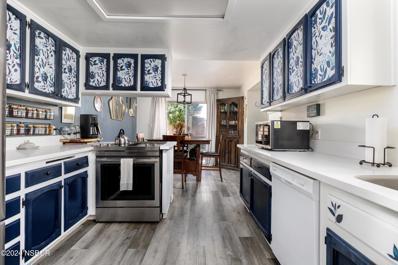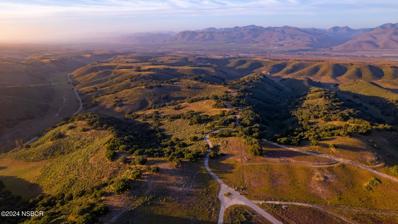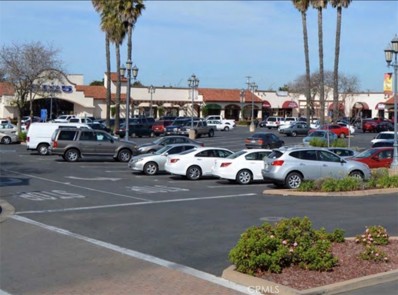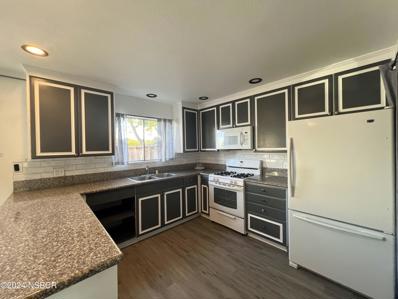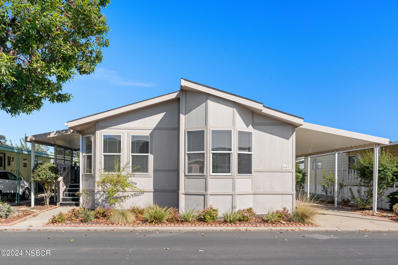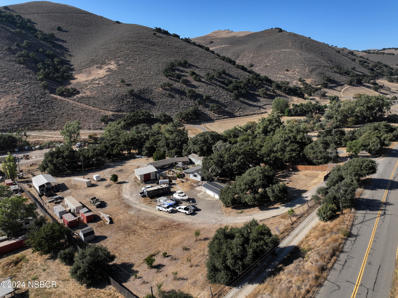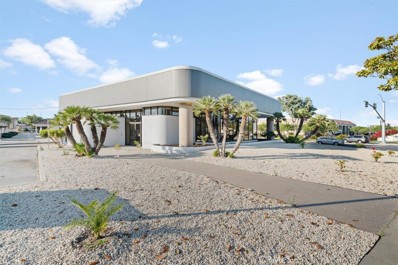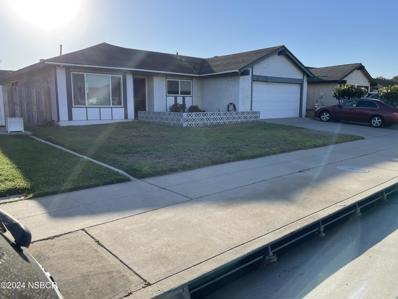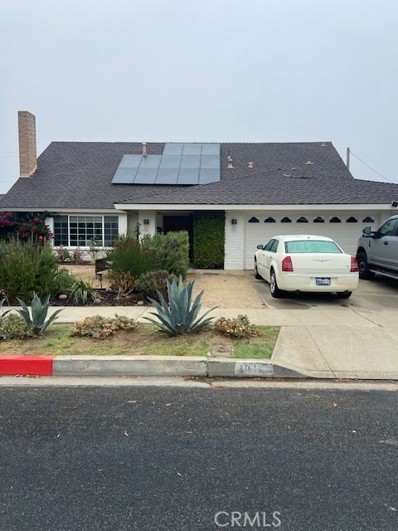Santa Maria CA Homes for Rent
The median home value in Santa Maria, CA is $620,000.
This is
lower than
the county median home value of $863,600.
The national median home value is $338,100.
The average price of homes sold in Santa Maria, CA is $620,000.
Approximately 49.17% of Santa Maria homes are owned,
compared to 47.43% rented, while
3.4% are vacant.
Santa Maria real estate listings include condos, townhomes, and single family homes for sale.
Commercial properties are also available.
If you see a property you’re interested in, contact a Santa Maria real estate agent to arrange a tour today!
- Type:
- Single Family
- Sq.Ft.:
- 1,701
- Status:
- NEW LISTING
- Beds:
- 4
- Lot size:
- 0.14 Acres
- Year built:
- 1962
- Baths:
- 2.00
- MLS#:
- PI24233552
ADDITIONAL INFORMATION
Welcome to this 4-bedroom, 2-bathroom home in the heart of Santa Maria, offering 1,701 square feet of potential! This rare 4-bedroom property is highly sought-after in the area, perfect for those looking to create their dream home or a solid investment opportunity. The home features a functional layout with a cozy living room, a large family room, and a two-car garage. While the interior is ready for updates, it’s brimming with possibilities for customization to suit your style. Outside, the backyard is a true highlight, featuring a spa, mature lemon tree for fresh fruit, and a built-in Santa Maria-style BBQ, perfect for outdoor gatherings and summer evenings. Don’t miss your chance to own a spacious home in a desirable location close to schools, parks, and local amenities. Schedule a showing today and explore the potential of this charming Santa Maria property!
- Type:
- Mobile Home
- Sq.Ft.:
- 1,500
- Status:
- NEW LISTING
- Beds:
- 2
- Lot size:
- 0.06 Acres
- Year built:
- 1980
- Baths:
- 2.00
- MLS#:
- 24002214
ADDITIONAL INFORMATION
Open House:
Saturday, 11/16 12:00-5:00PM
- Type:
- Condo
- Sq.Ft.:
- 640
- Status:
- NEW LISTING
- Beds:
- 1
- Lot size:
- 0.01 Acres
- Year built:
- 1991
- Baths:
- 1.00
- MLS#:
- 24002181
ADDITIONAL INFORMATION
Open House:
Saturday, 11/16 12:00-5:00PM
- Type:
- Other
- Sq.Ft.:
- 640
- Status:
- NEW LISTING
- Beds:
- 1
- Lot size:
- 0.02 Acres
- Year built:
- 1991
- Baths:
- 1.00
- MLS#:
- 24-3681
- Subdivision:
- Other
ADDITIONAL INFORMATION
This light-filled, ground-floor condo offers an exciting opportunity in a private, gated Santa Maria community. Ideally located just minutes from downtown, this charming 1-bedroom 1-bathroom unit is surrounded by the area's top shopping, dining, & everyday conveniences- perfect for those seeking both comfort & accessibility. Enjoy exclusive HOA amenities including a community pool, clubhouse, & greenbelt space, while in-unit features like a private outdoor patio, spacious closet, & convenient washer/dryer hookups enhance daily living. Experience Santa Maria's vibrant lifestyle and the comfort of a well-designed home with this unique opportunity to join a thriving, central community
- Type:
- Condo
- Sq.Ft.:
- 1,543
- Status:
- Active
- Beds:
- 3
- Lot size:
- 0.01 Acres
- Year built:
- 1984
- Baths:
- 3.00
- MLS#:
- 202411239
ADDITIONAL INFORMATION
Welcome to Villa Del Sol - a charming, move-in-ready condo that combines comfort, convenience, and a touch of elegance! This beautifully maintained home features 3 spacious bedrooms and 2.5 bathrooms, thoughtfully designed for a comfortable living experience. The main level showcases gorgeous wood floors, adding warmth and style, while soft carpeting upstairs creates a cozy retreat for relaxation. Ideally situated near the lively Crossroads at Santa Maria, this condo offers quick access to Costco, various dining spots, and shopping options, plus convenient access to Hwy 101, making commuting a breeze. Right next door, a community park awaits with a gazebo and BBQ grill, providing the perfect setting for family gatherings, small celebrations, or peaceful outdoor moments. Surrounded by nearby parks, reputable schools like Santa Maria High and Fesler Junior High, and all the conveniences you need, this property stands out as a prime choice for families, investors, and first-time buyers
Open House:
Saturday, 11/16 11:00-3:00PM
- Type:
- Single Family
- Sq.Ft.:
- 2,265
- Status:
- Active
- Beds:
- 4
- Lot size:
- 0.18 Acres
- Year built:
- 1982
- Baths:
- 3.00
- MLS#:
- PI24229108
ADDITIONAL INFORMATION
This beautifully updated 4-bedroom, 3-bathroom, 2,265 sqft home in Santa Maria combines modern amenities with stylish upgrades and an ideal location. The remodeled kitchen features new cabinets, Silestone countertops, a resealed butcher block island, and high-end smart appliances, opening to a cozy family room with a fireplace and wet bar—perfect for gatherings. The home also includes a spacious dining room and a living room with high ceilings, creating an airy and inviting atmosphere. The upstairs primary suite offers an oversized closet and a luxurious bathroom with a jetted tub. With two more bedrooms conveniently located upstairs and one bedroom downstairs, the home offers a spacious and flexible floor plan that accommodates both privacy and easy accessibility. Throughout, you’ll find updated light fixtures, porcelain tile, and laminate flooring. With an upgraded HVAC system, Central AC, a tankless water heater, and energy-efficient solar panels (NEM 2.0), this home is as functional as it is beautiful. Set on a large lot with drought-tolerant landscaping and a manual awning for shaded outdoor relaxation, this home also offers convenient access to the Enos Ranch Business Center via a footpath, just a 7-minute walk away. This property perfectly blends comfort, style, and accessibility—schedule a showing to experience it for yourself!
Open House:
Sunday, 11/17 12:00-3:00PM
- Type:
- Other
- Sq.Ft.:
- 1,206
- Status:
- Active
- Beds:
- 2
- Lot size:
- 0.05 Acres
- Year built:
- 1977
- Baths:
- 2.00
- MLS#:
- 24002146
ADDITIONAL INFORMATION
- Type:
- Condo
- Sq.Ft.:
- 1,034
- Status:
- Active
- Beds:
- 2
- Lot size:
- 0.04 Acres
- Year built:
- 1983
- Baths:
- 2.00
- MLS#:
- PI24226479
ADDITIONAL INFORMATION
This is a polished and appealing 2-Br/2-BA home in Westhampton Village. The light-filled living room with focal-point fireplace welcomes you into this charming home. The kitchen features a gleaming quartz counter, new fixtures, a 1-year new range, and a 3-year new refrigerator; and is expanded by a large pantry. The dining area is lighted and cooled with a contemporary ceiling fan. The guest bath is trimmed with custom tile detail. Both the secondary and primary bedrooms have French-door access to the private backyard. The main suite includes a deep walk-in closet and two two-section bath with dual sinks and dressing counter. The new rich plank flooring brings style and neutral decor possibilities, and the furnace was installed in 2023. This home is in an ideal location--bordered by a greenbelt--and is convenient to the pool, spa, and clubhouse. NOTE: The HOA fee includes water, sewer, and trash collection services.
- Type:
- Land
- Sq.Ft.:
- n/a
- Status:
- Active
- Beds:
- n/a
- Lot size:
- 10.01 Acres
- Baths:
- MLS#:
- 24002131
ADDITIONAL INFORMATION
- Type:
- Land
- Sq.Ft.:
- n/a
- Status:
- Active
- Beds:
- n/a
- Lot size:
- 10.02 Acres
- Baths:
- MLS#:
- 24002129
ADDITIONAL INFORMATION
ADDITIONAL INFORMATION
- Type:
- Single Family
- Sq.Ft.:
- 1,381
- Status:
- Active
- Beds:
- 3
- Lot size:
- 0.17 Acres
- Year built:
- 1951
- Baths:
- 2.00
- MLS#:
- 24002137
ADDITIONAL INFORMATION
ADDITIONAL INFORMATION
Lot (3) — For the discerning buyer seeking the pinnacle of beauty and exclusivity, 3000 Long Canyon Rd is an extraordinary offering. This premier 10-acre parcel boasts the most commanding views in the area, capturing the full majesty of Santa Barbara County's iconic coastal foothills. With unparalleled privacy, a lush landscape adorned by towering Coastal Oaks, and multiple premium building sites, this land is perfectly suited for an estate of distinction. The natural beauty of the terrain is complemented by its proximity to Santa Ynez Valley's celebrated wine country, Costco, TJs and Target in Santa Maria, and the world-renowned resorts and vineyards of Los Olivos. Lots (1) & (2) also available, 10-acres each priced at (1)-735K, (2)-795K, All 30-acres (1-3) discounted at 2.25M.
ADDITIONAL INFORMATION
Lot (2) — Imagine owning 10 acres of pristine land at 2000 Long Canyon Rd, where expansive views of the coastal foothills and sweeping valleys meet endless potential. This exceptional property provides a unique blend of natural beauty and potential, with centuries-old Coastal Oaks and abundant wildlife adding to its secluded charm. Whether you envision a custom estate or a private sanctuary, the diverse topography offers numerous options for the home of your dreams. Located a short drive from Los Alamos and Santa Ynez Valley acclaimed restaurants and wineries, this property strikes the perfect balance between rural peace and modern convenience. Lots (1) & (3) also available, 10-acres each priced at (1)-735K, (3)-989K, All 30-acres (1-3) discounted at 2.25M.
ADDITIONAL INFORMATION
Lot (1) — Experience the essence of tranquility at 1000 Long Canyon Rd. This 10-acre parcel is an invitation to embrace the unmatched beauty of California's coastal foothills. Boasting panoramic vistas of rolling hills, valleys, and rugged mountains, this property offers more than just a view—it delivers a lifestyle of peace and privacy. Ancient California Coastal Oaks and verdant foliage dot the landscape, creating a natural haven teeming with wildlife. Here, the possibilities are endless, with multiple potential building sites to design your dream estate. Perfectly positioned just 30 minutes from Santa Ynez Valley's acclaimed wine country, 25 minutes from shopping amenities in Santa Maria. Lots (2) & (3) available, priced at (2)-795K, (3)-989K, All 30-acres (1-3) discounted at 2.25M.
$2,250,000
Long Canyon Road Santa Maria, CA 93454
- Type:
- Land
- Sq.Ft.:
- n/a
- Status:
- Active
- Beds:
- n/a
- Lot size:
- 30.04 Acres
- Baths:
- MLS#:
- 24-3613
ADDITIONAL INFORMATION
An exceptional development opportunity awaits with this exclusive offering of three adjacent parcels—totaling 30 acres (APNs: 101-050-021, 101-050-027, 101-050-028)—in the coveted coastal foothills of east Santa Barbara County. Perfectly positioned between the charm of the Santa Ynez Valley and the conveniences of Santa Maria, this trio of properties provides panoramic vistas of untouched valleys and mountains, creating a rare chance to craft a collection of private estates or a singular sprawling compound. The land is graced with centuries-old Coastal Oaks and vibrant natural vegetation, enhancing its innate beauty. Imagine a family enclave, an eco-conscious retreat, or a series of luxury homes where residents can indulge in both privacy and proximity to the best of Central California
- Type:
- Other
- Sq.Ft.:
- 1,246
- Status:
- Active
- Beds:
- 2
- Lot size:
- 0.05 Acres
- Year built:
- 1981
- Baths:
- 2.00
- MLS#:
- 24002150
ADDITIONAL INFORMATION
- Type:
- Land
- Sq.Ft.:
- n/a
- Status:
- Active
- Beds:
- n/a
- Lot size:
- 30.04 Acres
- Baths:
- MLS#:
- 24002128
ADDITIONAL INFORMATION
- Type:
- Retail
- Sq.Ft.:
- 5,250
- Status:
- Active
- Beds:
- n/a
- Lot size:
- 0.12 Acres
- Baths:
- MLS#:
- PI24216018
ADDITIONAL INFORMATION
The Town Center West shopping center is located in the heart of Santa Maria and adjacent to the Town Center Mall. Major tenants include Rite Aid and Big 5. Available suite is built out as a restaurant.
- Type:
- Condo
- Sq.Ft.:
- 1,360
- Status:
- Active
- Beds:
- 3
- Lot size:
- 0.01 Acres
- Year built:
- 1976
- Baths:
- 2.00
- MLS#:
- 24001994
ADDITIONAL INFORMATION
$215,000
1617 VIA RICO Santa Maria, CA 93454
- Type:
- Mobile Home
- Sq.Ft.:
- 1,568
- Status:
- Active
- Beds:
- 3
- Lot size:
- 0.08 Acres
- Year built:
- 2002
- Baths:
- 2.00
- MLS#:
- 24001979
ADDITIONAL INFORMATION
$1,195,000
4525 TEPUSQUET Road Santa Maria, CA 93454
- Type:
- Single Family
- Sq.Ft.:
- 3,720
- Status:
- Active
- Beds:
- 6
- Lot size:
- 2.85 Acres
- Year built:
- 1955
- Baths:
- 6.00
- MLS#:
- 24001970
ADDITIONAL INFORMATION
$1,825,000
408 Main Street Santa Maria, CA 93454
- Type:
- Retail
- Sq.Ft.:
- 3,600
- Status:
- Active
- Beds:
- n/a
- Lot size:
- 0.69 Acres
- Baths:
- MLS#:
- PI24207699
ADDITIONAL INFORMATION
Here is a fantastic investment opportunity in a high profile location in Santa Maria. Located at signalized intersections of Main and Miller, this retail/banking building has drive-through potential, offices, break room, vault, new landscaping, new LED lighting inside and out, numerous upgrades and security cameras. It's located just one block from the center of Santa Maria where new developments have just been finalized. This walkable 3610 sq ft building sits on a 30000 sq ft lot just across the street from the Town Center. This property includes 18 parking spaces. Back alley access as well. The zoning- downtown specific plan. If you are looking for a visible space with plenty of foot and vehicle traffic---look no further!
- Type:
- Single Family
- Sq.Ft.:
- 1,900
- Status:
- Active
- Beds:
- 4
- Lot size:
- 0.14 Acres
- Year built:
- 1974
- Baths:
- 3.00
- MLS#:
- 24001968
ADDITIONAL INFORMATION
- Type:
- Single Family
- Sq.Ft.:
- 2,381
- Status:
- Active
- Beds:
- 4
- Lot size:
- 0.17 Acres
- Year built:
- 1966
- Baths:
- 4.00
- MLS#:
- PI24214517
ADDITIONAL INFORMATION
STUNNING MULTI-GENERATIONAL HOME WITH RENTAL POTENTIAL AND PAID SOLAR! This spacious home offers versatile living options, ideal for multi-generaltional families or generating income. The downstairs boasts a large living room with a charming brick fireplace, french doors for additional privacy and a huge family room with valulted ceilings and multiple windows to allow the natural sunlight in. The kitchen is a chef's dream with top of the line stainless steel appliances, including a Wolf gas stove, butcher block counters, a tiled backsplash, a stainless steel farm sink and updated cabinet doors. There's even a wall mounted wine rack and a breakfast bar to enjoy your morning coffee. The adjacent dining area provides ample space for family meals. Also on the first floor is a large bedroom, a stylish bathroom featuring tile counters, a vessle sink, and a tiled shower, plus a convenient laundry area. The office has custom built-ins, a desk and French doors that lead into the living room, perfect for working from home! Upstairs you'll find three bedrooms and additional attic storage. The spacious primary bedroom has an ensuite bath with a beautifully tiled floor to ceiling shower. Bedroom two is currently used as the TV room, and bedroom three is a kichenette, offering endless flexibility. A full hall bath and second laundry area complete the upstairs apartment. This home features paid-in-full solar, newer windows, drought-resitant landscaping in the front yard and raised garden beds in the backayrd for sustainable living. Don't miss out on this incredible home packed with modern updates and rental potential!

The data relating to real estate for sale on this web site comes in part from the North Santa Barbara County Regional MLS. Real estate listings held by brokerage firms other than Xome are marked with the IDX logo and detailed information about them includes the name of the listing brokers. All information deemed reliable but not guaranteed and should be independently verified. Copyright 2024 Lompoc Valley, Santa Maria and Santa Ynez Valley Associations of REALTORS®. All rights reserved.

The data relating to real estate for sale on this web site comes from the Internet Data Exchange Program of the Santa Barbara Multiple Listing Service. Real estate listings held by brokerage firms other than Xome Inc. are marked with the “MLS” logo and detailed information about them includes the name of the listing brokers.

Information being provided is for consumers' personal, non-commercial use and may not be used for any purpose other than to identify prospective properties consumers may be interested in purchasing. Copyright 2024 Bakersfield Association of REALTORS®. All rights reserved.
