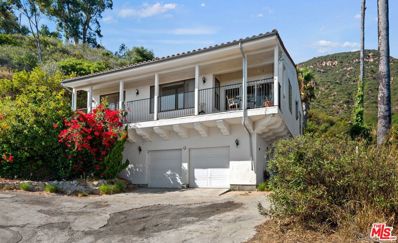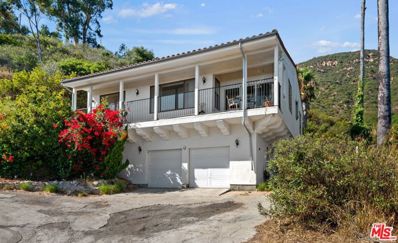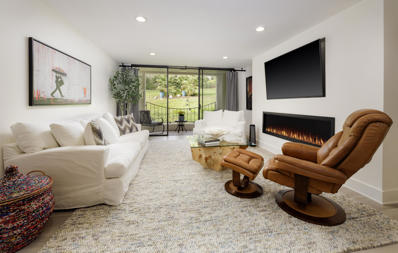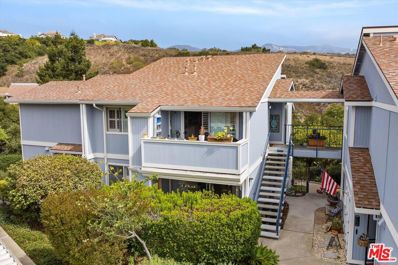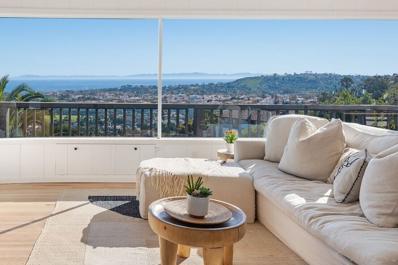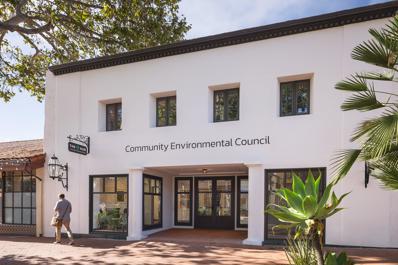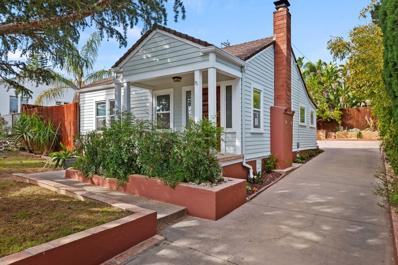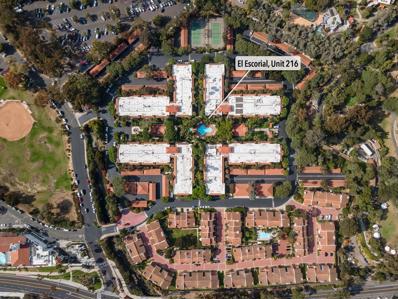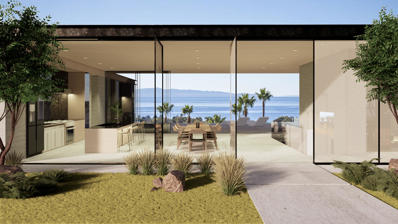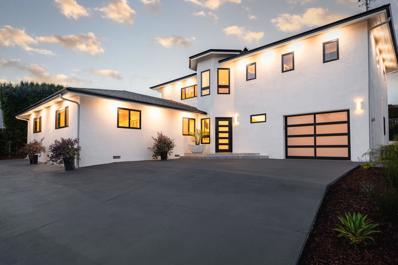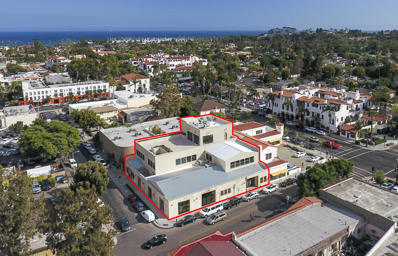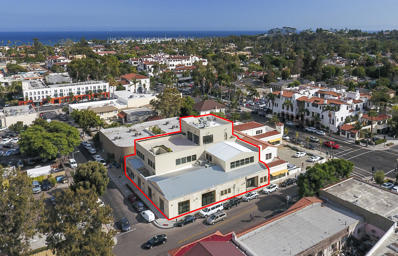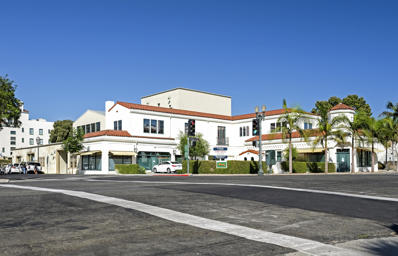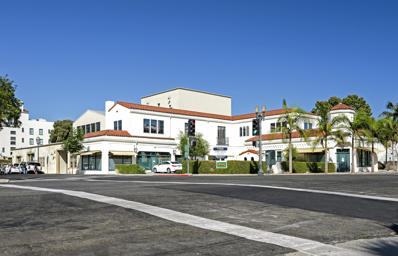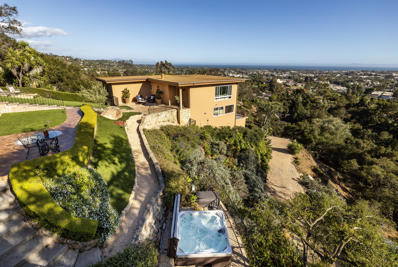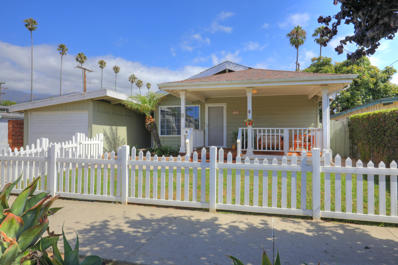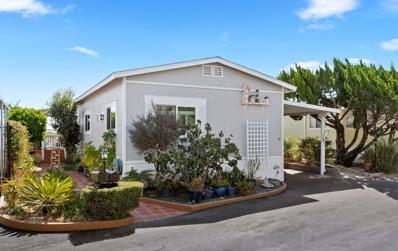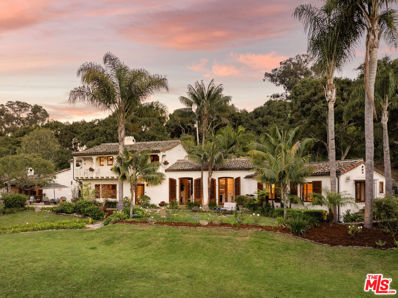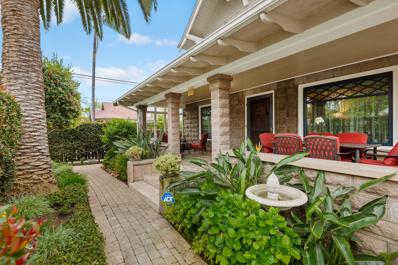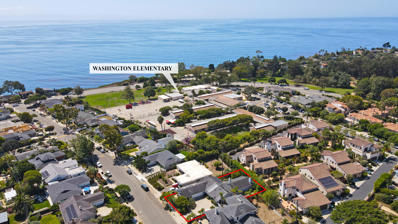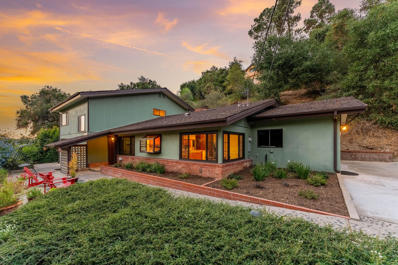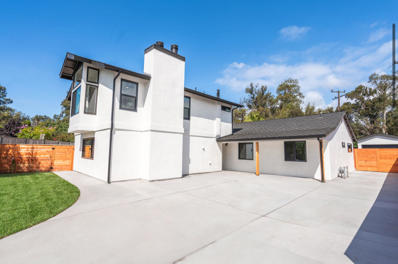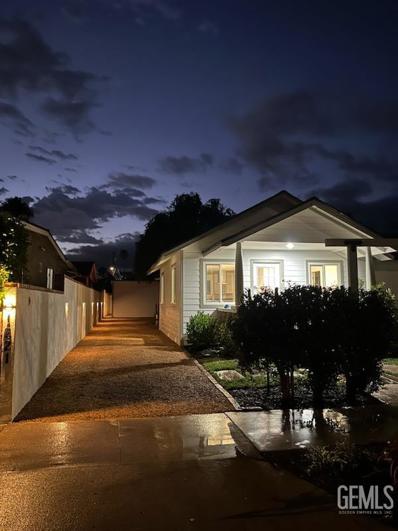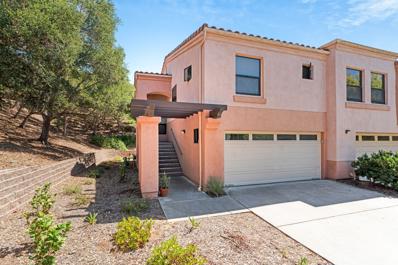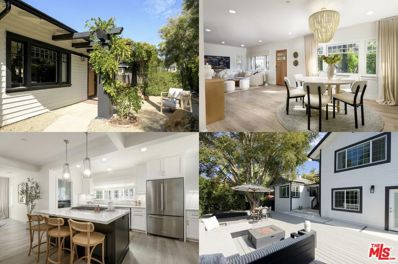Santa Barbara CA Homes for Rent
$2,750,000
18 Mountain Drive Santa Barbara, CA 93103
- Type:
- Single Family
- Sq.Ft.:
- 2,258
- Status:
- Active
- Beds:
- 3
- Lot size:
- 1.85 Acres
- Year built:
- 2010
- Baths:
- 3.00
- MLS#:
- 24445001
ADDITIONAL INFORMATION
Perched on 1.85 acres, this 2,250 sq. ft. custom-built home offers a rare blend of rural serenity and modern conveniences, just minutes from Santa Barbara and Montecito. Unique and eclectic area. Built in 2010, the home exudes timeless appeal with thick white stucco walls, a red tile roof, and dual-pane windows and doors. The versatile layout features a first-floor bedroom with a private bath and separate entrances, a convenient laundry room, and an attached two-car garage. Stairs or an elevator leads to the second floor, where you're welcomed into an open-concept living, dining, and kitchen area with bamboo flooring. Step onto the balcony to take in breathtaking views of the ocean, islands, mountains, and harbor. The primary suite is a peaceful retreat, complete with patioThe primary suite is a peaceful retreat, complete with patio access, a walk-in closet, and an en-suite bath featuring a walk-in tub and dual sinks. An additional guest bedroom enjoys stunning mountain views, while the guest bath offers convenience and style. The kitchen is equipped with stainless steel appliances, granite countertops, and large breakfast barA solar system for energy efficiency.This unique property also includes a separate 3.15-acre parcel While some finishing touches are needed on the driveway and interior, the home presents excellent value in the coveted Cold Spring School attendance area.Offered at 2,750,000, this home is priced well below recent comparablesdon't miss your chance to own a piece of Santa Barbara's scenic hillside retreat. 2022 appraisal at 4,000,000. Wheelchair & handicap accessible.
$2,750,000
18 W Mountain Drive Santa Barbara, CA 93103
- Type:
- Single Family
- Sq.Ft.:
- 2,258
- Status:
- Active
- Beds:
- 3
- Lot size:
- 1.85 Acres
- Year built:
- 2010
- Baths:
- 3.00
- MLS#:
- CL24445001
ADDITIONAL INFORMATION
Perched on 1.85 acres, this 2,250 sq. ft. custom-built home offers a rare blend of rural serenity and modern conveniences, just minutes from Santa Barbara and Montecito. Unique and eclectic area. Built in 2010, the home exudes timeless appeal with thick white stucco walls, a red tile roof, and dual-pane windows and doors. The versatile layout features a first-floor bedroom with a private bath and separate entrances, a convenient laundry room, and an attached two-car garage. Stairs or an elevator leads to the second floor, where you're welcomed into an open-concept living, dining, and kitchen area with bamboo flooring. Step onto the balcony to take in breathtaking views of the ocean, islands, mountains, and harbor. The primary suite is a peaceful retreat, complete with patioThe primary suite is a peaceful retreat, complete with patio access, a walk-in closet, and an en-suite bath featuring a walk-in tub and dual sinks. An additional guest bedroom enjoys stunning mountain views, while the guest bath offers convenience and style. The kitchen is equipped with stainless steel appliances, granite countertops, and large breakfast barA solar system for energy efficiency.This unique property also includes a separate 3.15-acre parcel While some finishing touches are needed on the driveway
- Type:
- Other
- Sq.Ft.:
- 1,209
- Status:
- Active
- Beds:
- 2
- Year built:
- 1971
- Baths:
- 2.00
- MLS#:
- 24-3188
ADDITIONAL INFORMATION
Step into this luxurious 2-bedroom, 2-bathroom condo, beautifully remodeled with modern elegance. Featuring new appliances, marble countertops, and gleaming hardwood floors, this home is the epitome of sophistication. The spacious primary suite offers a serene retreat with dual sinks and a spa-like feel, while the private balcony overlooks a lush greenbelt garden. In-unit laundry and a prime location on Coast Village Road put you steps away from Montecito's best shops, restaurants, Butterfly Beach, and the upper village. Welcome home to the best of coastal living!
- Type:
- Condo
- Sq.Ft.:
- 666
- Status:
- Active
- Beds:
- 2
- Lot size:
- 0.02 Acres
- Year built:
- 1990
- Baths:
- 1.00
- MLS#:
- 24443859
ADDITIONAL INFORMATION
Best Priced Two-Bedroom Condo in Santa Barbara! Perched near the top of the Oak Grove Condo Development, this charming upper-level 2-bedroom, 1-bath unit offers approximately 666 sq. ft. of comfortable living space. The best part? NO Income or Resale Restrictions! Ideal for first-time buyers, investors, or those looking to downsize, this condo comes with custom built-ins in both the living room and second bedroom, an in-unit laundry area, and a private tiled balcony. It also includes a 1-car carport and a low HOA fee of just 369 per month. Perfectly situated between Santa Barbara and Goleta, this home offers the ideal blend of comfort, style, and a prime location!
Open House:
Saturday, 11/16 1:00-3:00PM
- Type:
- Other
- Sq.Ft.:
- n/a
- Status:
- Active
- Beds:
- 2
- Lot size:
- 0.21 Acres
- Year built:
- 1946
- Baths:
- 2.00
- MLS#:
- 24-3190
- Subdivision:
- 15 - Riviera/lower
ADDITIONAL INFORMATION
This stunning Riviera retreat offers panoramic ocean and city views that will take your breath away. With multiple viewing decks and a spacious patio ideal for entertaining or relaxing in the sun, this 2 bed, 2 bath home sits on a peaceful .21 acre lot surrounded by natural beauty. Each level of the home has its own private entrance, making it perfect for guest accommodations. The living area features a striking wall of windows that showcase the spectacular views. An open dining area off the living room is accented with French doors leading to a wrap-around deck. The large, private side patio includes a sandstone wall and mature landscaping, providing both charm and seclusion. Abundant parking on the property, AC, refinished original wood floors, and extensive landscaping upgrades. Don't miss the chance to experience this breathtaking Riviera retreat with awe-inspiring ocean and city views.
- Type:
- General Commercial
- Sq.Ft.:
- 1,829
- Status:
- Active
- Beds:
- n/a
- Year built:
- 2024
- Baths:
- 1.00
- MLS#:
- 24-3183
ADDITIONAL INFORMATION
*Updated Photos Coming Soon. Newly available for Lease is a beautiful 1,829 SF open plan space directly across from the Granada Theatre on the 1200 block of State Street. This is an opportunity to sublease from the Community Environmental Council in their stunning newly constructed facility. This second-floor office has its own dedicated entrance from the street and its own private bathroom. There is ample parking in the adjacent City lot. Ideal for a company looking for a creative office space, this is a great opportunity to carve out a special place on one of the best blocks of State Street. Please inquire with agent for showings and more information about the CEC. The space is scheduled to be completed 09/27/2024.
$1,395,000
3830 Crescent Drive Santa Barbara, CA 93110
- Type:
- Other
- Sq.Ft.:
- 778
- Status:
- Active
- Beds:
- 3
- Lot size:
- 0.16 Acres
- Year built:
- 1926
- Baths:
- 2.00
- MLS#:
- 24-3166
ADDITIONAL INFORMATION
Upper Hope Street Area, N. of State St. A Neighborhood with low turnover. Walk to Monte Vista School. 2 bedroom, 1 bath Front House, Built 1926. Hardwood Floors Detached 2 Story 1 bedroom, 1 bath Back House w/ (2) extra rooms downstairs Apprx. 600sf. Built Apprx. 1970's. Large Parking area in back. Quick to Upper State St., 101 FWY, Downtown, Hiking Trails. County PDF Document shows drawing of back house/structure as approved. Pre -ADU Days.
- Type:
- Other
- Sq.Ft.:
- 1,048
- Status:
- Active
- Beds:
- 2
- Year built:
- 1991
- Baths:
- 2.00
- MLS#:
- 24-3154
- Subdivision:
- 15 - East Beach
ADDITIONAL INFORMATION
Welcome to your new sanctuary! This stunning 2-bedroom, 2-bathroom ground-floor condo offers the ultimate blend of comfort, style, and convenience. Nestled in the prestigious El Escorial gated community, this south-facing unit is just steps away from the pool, ensuring you'll enjoy both sunshine and tranquility all year round.
$3,350,000
4560 Via Esperanza Santa Barbara, CA 93110
- Type:
- Land
- Sq.Ft.:
- n/a
- Status:
- Active
- Beds:
- n/a
- Lot size:
- 2.35 Acres
- Baths:
- MLS#:
- 24-3152
- Subdivision:
- 25 - Hope Ranch
ADDITIONAL INFORMATION
Build your dream estate on one of the last, undeveloped ocean view parcels in the exclusive community of Hope Ranch! Anacapa Architecture has imagined a modern family compound on the gently sloped 2.35-acres with conceptual 5-Bed 6-Bath 2-story modern home with a dramatic 2-sided infinity pool, functional single-level living & 6000 SF of living space. Further complimenting the space, there is a proposed 800 SF 2-bed guest house, optional pool house & either a 3 or 6-car garage. The idyllic location offers one of the most coveted locations in Hope Ranch, enjoying a wonderful microclimate & easy access to the privately accessed beach, tennis courts, miles of bridle trails, La Cumbre Country club & excellent State Street shopping & dining. Come build this incredible vision or your own!
$3,495,000
3816 Sunset Road Santa Barbara, CA 93110
Open House:
Saturday, 11/16 1:00-4:00PM
- Type:
- Other
- Sq.Ft.:
- 2,927
- Status:
- Active
- Beds:
- 5
- Lot size:
- 0.22 Acres
- Year built:
- 1965
- Baths:
- 4.00
- MLS#:
- 24-3139
- Subdivision:
- 15 - San Roque
ADDITIONAL INFORMATION
Welcome to ''Villa Casa Blanca,'' tucked behind a private driveway in the coveted San Roque neighborhood in Santa Barbara. You would be hard pressed to find an untouched surface in this nearly 3,000 square foot home. ''Villa Casa Blanca'' has been extensively remodeled throughout and raises the bar on many levels. This five bedroom, four bathroom residence offers the perfect blend of chic style and comfort. The main floor renders four bedrooms, two bathrooms- all adorned with state of the art fixtures, hardware and mirrors; kitchen, living room, and access to posh Santa Barbara outdoor living. Upstairs offers a cosmopolitan lounge seating area with a 70 inch television and integrated beverage refrigerator surrounded by built-ins and polished countertop. The primary ensuite offers a large professionally designed bathroom with mountain views and spacious walk-in closet. Additionally the second floor is also graced with its own laundry area. The gourmet kitchen is equipped with state-of-the-art Thermador appliances, Quartz countertops, and a large island with seating and built-in beverage refrigerator. Custom Kemper cabinets throughout the home offer ample storage, while newly designed closets and ceiling fans in each bedroom add a touch of refined practicality. The property boasts a professionally designed landscape with a new irrigation system, ensuring a lush, low-maintenance environment. The expansive Trex deck and pagoda offer perfect spaces for outdoor entertaining. Additional upgrades include: dual heating and AC, new roof, sealed driveway, and freshened up carport that can be reimagined as an art room or yoga studio. You decide! From its high-end finishes to its thoughtful, modern updates, "Villa Casa Blanca" is a true masterpiece that embodies luxury living in one of Santa Barbara's most desirable neighborhoods. This is a rare opportunity to own a meticulously upgraded home that blends comfort, convenience, and timeless elegance.
$8,725,000
25 W Cota 25 Street Santa Barbara, CA 93101
- Type:
- General Commercial
- Sq.Ft.:
- 13,971
- Status:
- Active
- Beds:
- n/a
- Lot size:
- 0.23 Acres
- Baths:
- MLS#:
- 24-3130
ADDITIONAL INFORMATION
Unique building at the corner of Cota Street and Fig Avenue in the heart of downtown Santa Barbara. The recently constructed building features a state-of-the art build-out with high ceilings, open floor plans, and distinctive architecture, as well as generous on-site parking. Formerly ''The Hendry's Building,'' its Contemporary Industrial architecture pays homage to the rich history of this building. Adjacent 7,037 SF building also for sale and lease. Can be purchased or leased together or separately. Restroom: One set on each floor Tenant: Sonos sublease to Paypal exp. 10/27/25 Available: CLA NOI: Approx. $38,686 NNN per month Frontage: 100± ft along Cota Street and 100± ft along Fig Avenue Year built: 2017 APN: 037-171-11 Zoning: M-C
- Type:
- General Commercial
- Sq.Ft.:
- 13,971
- Status:
- Active
- Beds:
- n/a
- Lot size:
- 0.23 Acres
- Baths:
- MLS#:
- 24-3131
ADDITIONAL INFORMATION
Unique building at the corner of Cota Street and Fig Avenue in the heart of downtown Santa Barbara. The recently constructed building features a state-of-the art build-out with high ceilings, open floor plans, and distinctive architecture, as well as generous on-site parking. Formerly ''The Hendry's Building,'' its Contemporary Industrial architecture pays homage to the rich history of this building. Adjacent 7,037 SF building also for sale and lease. Can be purchased or leased together or separately. Restroom: One set on each floor Tenant: Sonos sublease to Paypal exp. 10/27/25 Available: CLA NOI: Approx. $38,686 NNN per month Frontage: 100± ft along Cota Street and 100± ft along Fig Avenue Year built: 2017 APN: 037-171-11 Zoning: M-C SALE PRICE: $8,725,000
- Type:
- General Commercial
- Sq.Ft.:
- 7,037
- Status:
- Active
- Beds:
- n/a
- Lot size:
- 0.21 Acres
- Baths:
- MLS#:
- 24-3129
ADDITIONAL INFORMATION
Unique building at the busy corner of Cota and Chapala Streets in the heart of downtown Santa Barbara. The recently constructed building features a state-of-the art build-out with high ceilings, open floor plans, and distinctive architecture, as well as generous on-site parking. Formerly ''Dal Pozzo Tires,'' its Spanish Revival architecture pays homage to the rich history of this building. Adjacent 13,971 SF building at 25 W Cota Street also for sale and lease. Can be purchased or leased together.
- Type:
- General Commercial
- Sq.Ft.:
- 7,037
- Status:
- Active
- Beds:
- n/a
- Lot size:
- 0.21 Acres
- Baths:
- MLS#:
- 24-3128
ADDITIONAL INFORMATION
Unique building at the busy corner of Cota and Chapala Streets in the heart of downtown Santa Barbara. The recently constructed building features a state-of-the art build-out with high ceilings, open floor plans, and distinctive architecture, as well as generous on-site parking. Formerly ''Dal Pozzo Tires,'' its Spanish Revival architecture pays homage to the rich history of this building. Adjacent 13,971 SF building at 25 W Cota Street also for sale and lease. Can be purchased or leased together.
$4,400,000
1402 Grand Avenue Santa Barbara, CA 93103
Open House:
Saturday, 11/16 12:00-4:00PM
- Type:
- Other
- Sq.Ft.:
- 2,423
- Status:
- Active
- Beds:
- 4
- Lot size:
- 5.21 Acres
- Year built:
- 1962
- Baths:
- 5.00
- MLS#:
- 24-3126
- Subdivision:
- 15 - Riviera/lower
ADDITIONAL INFORMATION
Discover one of the Riviera's best kept secrets.. 1402 Grand Avenue offers 5+ park-like acres of breathtaking, unobstructed views of the city, ocean, islands, and the Santa Barbara Harbor. Peacefully nestled in a serene setting, this unique property features a tastefully remodeled main residence and a charming detached studio, all within a mile of the vibrant energy of downtown Santa Barbara. Enter your private retreat via a meandering 600-foot gated drive that leads to an expansive parking area accommodating 10+ vehicles along with a brand new oversized 2 car garage. The main home features 4 bedrooms, 2 full baths, and 2 half baths, with mesmerizing ocean views from every room in the house. Highlights include a recently remodeled kitchen w/ high-end appliances, updated bathrooms & a combination of 8" wide French Oak & Italian stone flooring. The primary suite offers ample space to take in the city lights at night or one might find themself enjoying the elements from the large view deck just outside the sliding door. The detached studio, complete with a full bath, offers amazing views along with a large rooftop deck that provides the perfect setting for outdoor gatherings. With over 600 square feet of outdoor patio space, this home seamlessly blends indoor and outdoor living, inviting you to soak in the views while admiring the natural beauties within the confines of your own personal park. Find yourself hiking in your own backyard, exploring multiple natural pathways, casually climbing over ridge-top trails & then escaping down into the hidden valleys that you'll find tucked amongst the 5+ acres. This is a rare opportunity to own a truly special ocean view "park" with the potential to be nothing less than iconic.
$1,595,000
9 S. Voluntario Santa Barbara, CA 93103
- Type:
- Other
- Sq.Ft.:
- 1,475
- Status:
- Active
- Beds:
- 3
- Lot size:
- 0.12 Acres
- Year built:
- 1954
- Baths:
- 2.00
- MLS#:
- 24-3117
ADDITIONAL INFORMATION
Centrally located and just about a mile from the sand of East Beach. This turnkey property features 2 bedrooms, Jack & Jill bathroom in main house and an attached 1 bedroom 1full bath studio offering versatility and thoughtful upkeep. As you approach you're welcomed by a fully fenced front yard and a spacious front patio. Inside the main house, the living room is filled with natural light and boasts exposed beams, while the large gourmet kitchen includes a spacious pantry. The two well-sized bedrooms share a bathroom. The private backyard offers mountain views and ample space for entertaining. The attached studio with full kitchen has its own enclosed yard with separate entrance allowing the owner privacy in the main house and providing potential rental income or extra space for guests
- Type:
- Manufactured Home
- Sq.Ft.:
- 1,222
- Status:
- Active
- Beds:
- 2
- Year built:
- 1966
- Baths:
- 2.00
- MLS#:
- 24-3110
ADDITIONAL INFORMATION
Set high on a hill in Rancho Santa Barbara, this updated home offers wonderful mountain and canyon views! This gated community for adults 55+ offers a year-round heated pool & spa, private golf course, clubhouse with library, billiards, private gym and shuffleboard. 2 fenced dog parks. Offering over 1,200 sq. ft. of living space on one level. Large living room . Enclosed sunroom with great views can be used an office or studio. Remodeled kitchen opens to the dining area. Separate laundry room. Primary suite with two closets and bath with shower. Second bedroom and bath. Custom storage building. Dual pane windows, wood siding, newer paint and plumbing, quake bracing, solatube skylights, French doors to view deck. Space rent 739 per month.
$7,950,000
4005 Lago Drive Santa Barbara, CA 93110
- Type:
- Single Family
- Sq.Ft.:
- 4,600
- Status:
- Active
- Beds:
- 5
- Lot size:
- 1.65 Acres
- Year built:
- 1926
- Baths:
- 7.00
- MLS#:
- 24441055
ADDITIONAL INFORMATION
Discover a rare opportunity to own a pedigree property in the prestigious Hope Ranch, featuring a stunning 5-bedroom, 7-bath Plunkett home set on 1.65 acres with breathtaking views of the lake, golf course, and mountains. Designed by renowned Santa Barbara architect Joseph Plunkett, this estate, built in 1927 and thoughtfully remodeled, offers a seamless blend of timeless elegance and modern comfort, capturing the essence of full-time resort living or a luxurious second-home retreat. As you arrive at this grand residence, the formal entry warmly welcomes you, with doors opening to both the front and back terraces. Inside, elegant hardwood floors grace the home, exuding timeless beauty. Abundant natural light floods the interiors through numerous doors leading to lush gardens and anoasis-like pool, complete with a slide, fire fountains, a waterfall, a Jacuzzi, and an outdoor sauna. The expansive lawns, framed by majestic oak trees and a range of succulents and fruit trees, provide a perfect setting for relaxation and entertaining. A charming well under the oaks and stone walls adds a touch of whimsy, ideal for hosting parties.The formal living room features vaulted ceilings and a striking fireplace, with French doors that open to both the front and backyard, enhancing the indoor-outdoor living experience. The formal dining room offers panoramic lake views, creating an intimate setting for gatherings. The bright, sunny kitchen boasts large glass skylights and modern upgrades. A spacious island serves as a welcoming centerpiece, inviting guests to gather. Disappearing doors seamlessly connect to the backyard and pool area, where an outdoor fireplace and patio offer an ideal space for alfresco dining. The backyard also features a romantic, ivy-covered pergola with lights, providing an enchanting setting for intimate events or dinner parties.The upstairs primary suite is a private retreat with a large deck offering serene views of the golf course, lake, and mountains. This suite also includes another fireplace, a built-in reading nook, and a cathedral ceiling. The suite's private balcony and additional bedroom options create opportunities for customization, such as a nursery, separate sitting room, or a luxurious his-and-her closet. The bedrooms throughout the home evoke the ambiance of a boutique hotel, combining elegance with unparalleled comfort. The upstairs guest suite, with its spacious deck, is perfect for hosting visitors.For those who prefer ground-level living, there is a spacious alternative primary suite on the lower level, complete with a fireplace and captivating views of the lake and beyond. This west wing suite offers immediate access to the pool and sauna, combining convenience and luxury.The east wing of the home includes a versatile 4th bedroom or yoga room with private access and the soothing sounds of the fountain, a full bath, an office with stunning views of nature, and a large mudroom. The 5th bedroom, with its own entrance and sitting room, features a remodeled bathroom and a wet bar with a fridge, offering a cozy space for relaxation, a live-in caretaker, longer-term guests, teenagers, or extended family.Additional features include a solar system for energy efficiency and a two-car garage, enhancing the property's functionality. This estate presents a unique opportunity to own a distinguished property designed by a well-known Santa Barbara architect that effortlessly blends luxurious living spaces with outstanding outdoor amenities, offering a true sanctuary in Hope Ranch. Whether for full-time elegance or a charming second-home getaway, the possibilities for entertaining friends and family are limitless in this exquisite property. Hope Ranch Community ~ Hope Ranch is an exclusive, picturesque community known for its sprawling estates and unparalleled natural beauty. Nestled along the stunning Santa Barbara coastline, it offers residents access to private beaches, equestrian trails & tennis courts.
$2,450,000
803 Bath Street Santa Barbara, CA 93101
- Type:
- Other
- Sq.Ft.:
- 2,142
- Status:
- Active
- Beds:
- 4
- Lot size:
- 0.09 Acres
- Year built:
- 1906
- Baths:
- 3.00
- MLS#:
- 24-3103
- Subdivision:
- 15 Or 20 - Downtown
ADDITIONAL INFORMATION
Historic Charm and Luxury are Captured in this Beautifully Restored 1906 Craftsman Home. Classic Architecture with Modern Amenities. Located 2 Blocks to Paseo Nuevo, De La Guerra Plaza and the Soon-To-Be State Street Plaza, An Exceptional Walk Score of 93. Beyond the Stately Covered Front Porch is a Crafted Interior, where 7' Pocket Doors, Wainscoting, Detailed True Oak Flooring and Comforting Fireplace sets the Stage for Classic Elegant Living. The Kitchen & All Three Bathrooms have been Tastefully Remodeled. Recently Added are: a Media/Family Room, Dual Paned Windows T/O, First & Second Floor 2-Zone A/C, Appliances, Security System, Hot Water Heater, Fully Landscaped w/ Fruit Trees, French Gardens & Full Auto Irrigation System. Newly Built Garage w/ Gated 4-Car Private Parking.
$3,499,000
313 Salida Del Sol Santa Barbara, CA 93109
- Type:
- Other
- Sq.Ft.:
- 2,400
- Status:
- Active
- Beds:
- 5
- Lot size:
- 0.22 Acres
- Year built:
- 1958
- Baths:
- 5.00
- MLS#:
- 24-3102
- Subdivision:
- 20 - Mesa
ADDITIONAL INFORMATION
NEW LOOK, NEW PRICE! Wake up to gorgeous Ocean & Island views in the generous Primary Suite with balcony, spacious bath, & cedar closet. Inviting Living & Family rooms have fireplaces & indoor/outdoor access to the private Zen Garden w/ many fruit trees. Flexible separate Office/Studio w/full bath PLUS legal Junior Acc. Dwelling Unit! SOLAR produces an excess of home's energy needs + 3 Tesla Powerwalls ensure no power outages, ever! Enjoy uninterrupted connections w/ gigabit internet & excellent wireless access. Peace of mind w/ high-tech UV light, whole house air purification & clean, filtered water. Ample parking w/ 2-car garage, carport & huge driveway. Just moments to Shoreline Park, Washington School & Mesa Steps. See DOC tab for extensive upgrades. Book your private showing today!
$1,995,000
1133 Palomino Road Santa Barbara, CA 93105
- Type:
- Other
- Sq.Ft.:
- 2,629
- Status:
- Active
- Beds:
- 4
- Lot size:
- 0.58 Acres
- Year built:
- 1965
- Baths:
- 2.00
- MLS#:
- 24-3094
- Subdivision:
- 15 - Mission Canyon
ADDITIONAL INFORMATION
Opportunity awaits at 1133 Palomino Rd, a secluded mid-century modern 4-bed, 2-bath home on a tranquil .58-acre lot with virtually no visible neighbors. Surrounded by abundant wildlife & panoramic views of greenery, a flowering Jacaranda, fruiting lime, pomegranate and orange trees, this serene property also features a charming footbridge framed by majestic oaks. With ADU potential and equestrian amenities, including horse corral fencing and proper zoning, this property is ideal for horse lovers. Spacious bedrooms, cathedral ceilings, & renovation opportunities provide a blank canvas for your vision. Tucked away in a private setting, yet conveniently located just minutes from the Jesusita Hiking Trail, downtown, upper State Street, the Santa Barbara Botanical Garden, the Mission and more.
$2,300,000
313 Maleza Way Santa Barbara, CA 93111
Open House:
Saturday, 11/16 12:00-2:00PM
- Type:
- Other
- Sq.Ft.:
- 2,694
- Status:
- Active
- Beds:
- 5
- Lot size:
- 0.22 Acres
- Year built:
- 1963
- Baths:
- 3.00
- MLS#:
- 24-3093
ADDITIONAL INFORMATION
Welcome to 313 Maleza Way, a stunning home at the end of a serene cul-de-sac on a spacious lot with a sparkling pool. This beautifully updated residence features a warm, organic color palette and boasts fully paid solar panels, a new 50-year presidential roof, and an orchard with orange, grapefruit, and tangerine trees. The heart of the home is the exquisite kitchen, complete with brand new appliances, elegant Taj Mahal quartzite countertops, and new cabinetry, opening to an outdoor bar via a bi-fold window. With 5 bedrooms and 3 bathrooms, the flexible layout is perfect for dual living. The owner's suite offers a luxurious bathroom with dual shower heads and a custom glass enclosure. This property combines comfort, style, and sustainability, making it the perfect place to call hom
$1,250,000
1221 Punta Gorda Santa Barbara, CA 93103
- Type:
- Single Family
- Sq.Ft.:
- 936
- Status:
- Active
- Beds:
- 2
- Lot size:
- 0.12 Acres
- Year built:
- 1922
- Baths:
- 1.00
- MLS#:
- 202409504
ADDITIONAL INFORMATION
Two Bedroom one Bathroom home, sitting on a R3 zoned lot.So much potential for developers. Less than 1 mile to the beach. This Property has been rehabilitated with new roof, new front porch, new flooring throughout the house, New bathroom, new doors, new windows,. Garage has been completely remodeled and could be used for an office or another room, so much more.
$1,230,000
4643 Malaga Circle Santa Barbara, CA 93110
Open House:
Saturday, 11/16 2:00-4:00PM
- Type:
- Other
- Sq.Ft.:
- 1,739
- Status:
- Active
- Beds:
- 3
- Lot size:
- 0.04 Acres
- Year built:
- 1996
- Baths:
- 2.00
- MLS#:
- 24-3065
ADDITIONAL INFORMATION
Welcome to 4643 Malaga Circle, this charming home is located in the highly sought-after community of Forte Ranch. Step inside and discover a beautifully designed interior, featuring a spacious master bedroom complete with a large walk in closet and a luxurious his-and-hers vanity.Across the hall, two additional bedrooms and a full bathroom offer ample space for family or guests. The heart of the home is the expansive living room, boasting an open layout that's perfect for both relaxation and entertaining.Outside, you'll find one of the largest driveways in the community , ensuring plenty of parking for you and your visitors.As resident of Forte Ranch , you can enjoy the community serene amenities -take a dip in the refreshing pool or unwind in the spa after a long day.
$2,995,000
1721 Olive Street Santa Barbara, CA 93101
- Type:
- Single Family
- Sq.Ft.:
- 2,799
- Status:
- Active
- Beds:
- 4
- Lot size:
- 0.12 Acres
- Year built:
- 1915
- Baths:
- 4.00
- MLS#:
- 24439435
ADDITIONAL INFORMATION
Nestled on an olive tree-lined street among charming early 20th-century homes, this beautifully renovated Craftsman-style home offers nearly 2,800 square feet of living space, 4-bedrooms + flex room, 4-bathrooms and is in the heart of Santa Barbara's prestigious Upper East neighborhood. Just steps from the iconic Mission and within the sought-after Roosevelt School district, this turnkey home was thoughtfully renovated in 2023. Modern upgrades include whole-house Cat-6 Ethernet, fire sprinklers, and dual-zone A/C. The main floor features an open flow between the living areas, leading to a stunning chef's kitchen equipped with premium KitchenAid appliances, a wine fridge, double oven, quartzite countertops, a large breakfast-bar island, and a spacious pantry. Adjacent to the kitchen is a generously sized laundry room. The secluded primary suite on this level offers a spa-like bathroom with a soaking tub, glass-enclosed shower, and dual vanities. Two additional bedrooms are located on the lower level, while the top floor hosts a third bedroom suite and a private flex room, perfect for an office or recreational space. The sun-soaked backyard is designed for relaxation and entertaining, featuring a new Trex deck, an in-ground hot tub, a fire pit, and a detached office. Surrounded by mature oak trees and a Ficus-hedged fence, the property offers privacy with minimal upkeep. Just minutes from local parks, fine dining, and the vibrant Theatre District, this elegant home offers sophisticated living with the lively lifestyle that defines this highly sought-after neighborhood.


The data relating to real estate for sale on this web site comes from the Internet Data Exchange Program of the Santa Barbara Multiple Listing Service. Real estate listings held by brokerage firms other than Xome Inc. are marked with the “MLS” logo and detailed information about them includes the name of the listing brokers.

Information being provided is for consumers' personal, non-commercial use and may not be used for any purpose other than to identify prospective properties consumers may be interested in purchasing. Copyright 2024 Bakersfield Association of REALTORS®. All rights reserved.
Santa Barbara Real Estate
The median home value in Santa Barbara, CA is $2,250,000. This is higher than the county median home value of $863,600. The national median home value is $338,100. The average price of homes sold in Santa Barbara, CA is $2,250,000. Approximately 38.65% of Santa Barbara homes are owned, compared to 55.47% rented, while 5.88% are vacant. Santa Barbara real estate listings include condos, townhomes, and single family homes for sale. Commercial properties are also available. If you see a property you’re interested in, contact a Santa Barbara real estate agent to arrange a tour today!
Santa Barbara, California has a population of 89,132. Santa Barbara is less family-centric than the surrounding county with 24.59% of the households containing married families with children. The county average for households married with children is 31.69%.
The median household income in Santa Barbara, California is $89,243. The median household income for the surrounding county is $84,356 compared to the national median of $69,021. The median age of people living in Santa Barbara is 39.1 years.
Santa Barbara Weather
The average high temperature in July is 73.1 degrees, with an average low temperature in January of 43.1 degrees. The average rainfall is approximately 18.5 inches per year, with 0 inches of snow per year.
