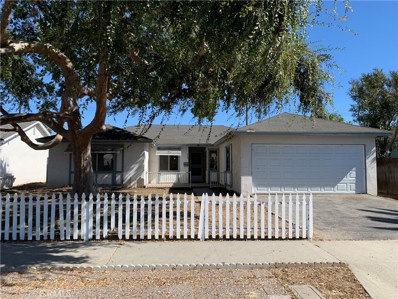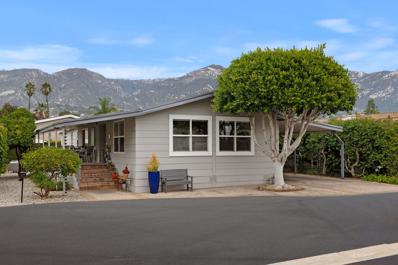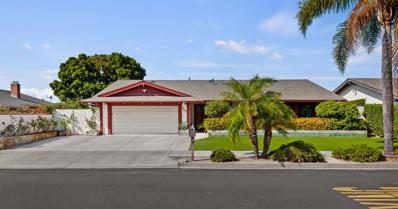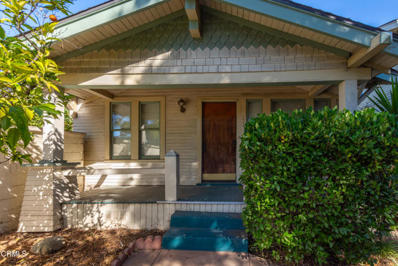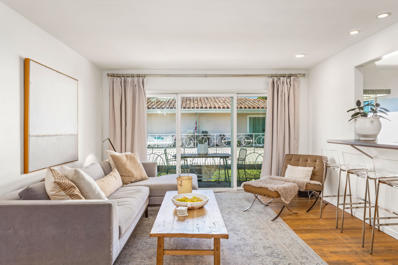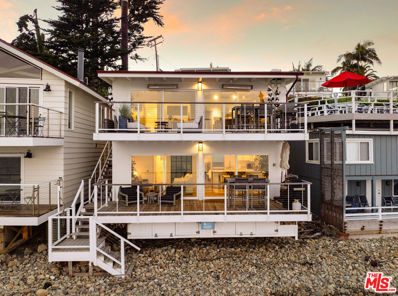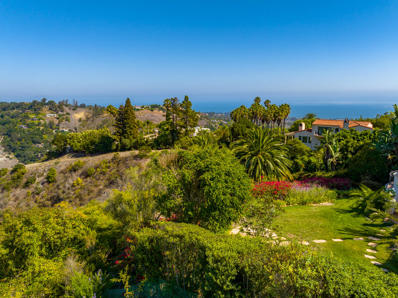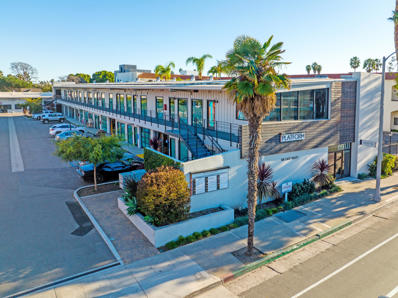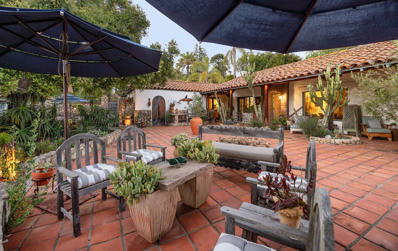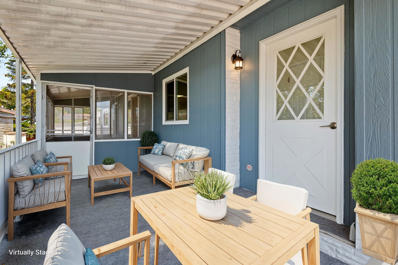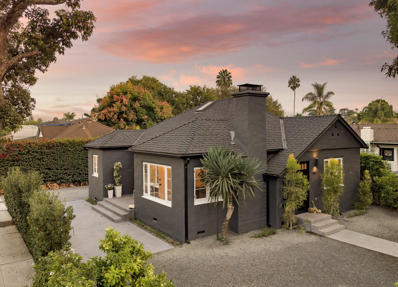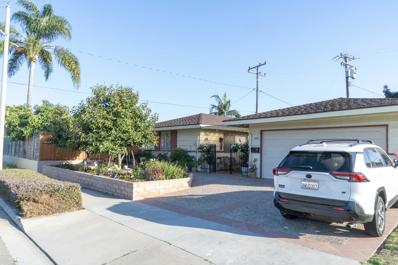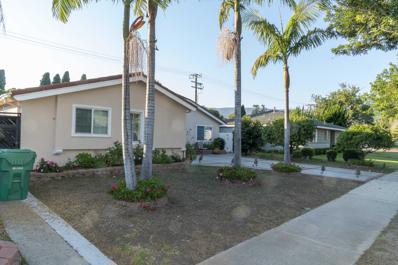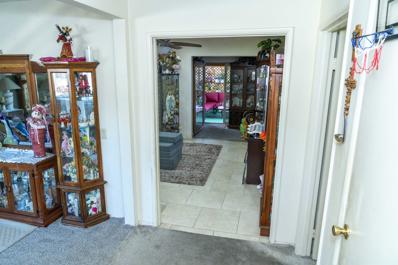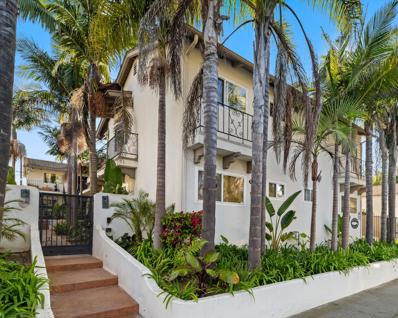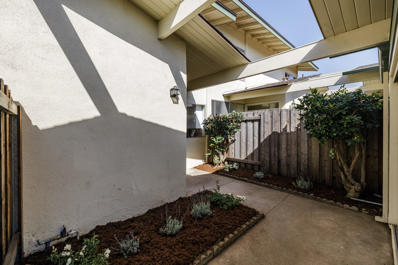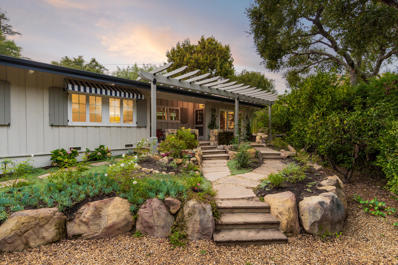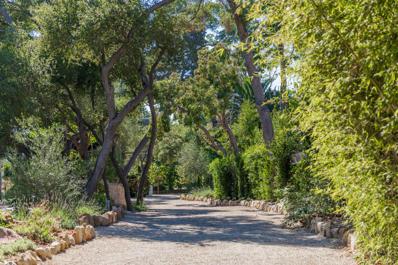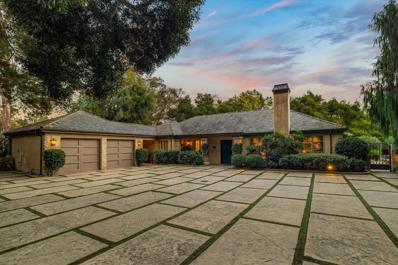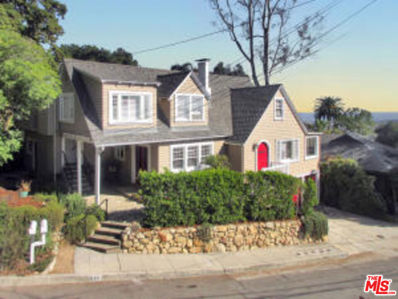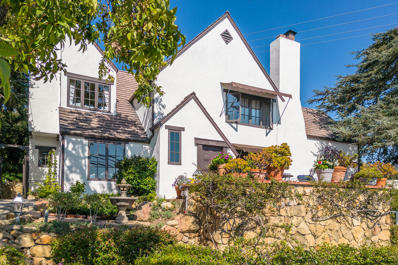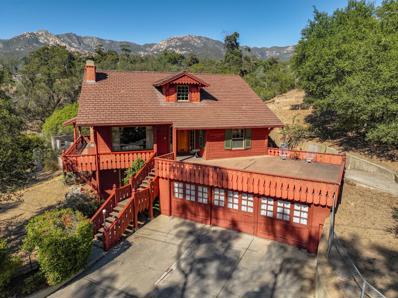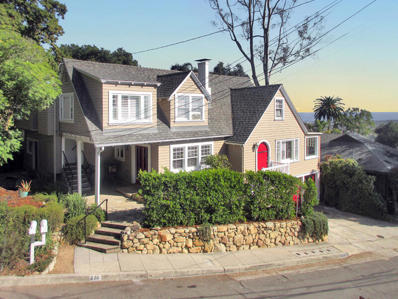Santa Barbara CA Homes for Rent
$1,299,900
628 Burtis Street Santa Barbara, CA 93111
- Type:
- Single Family
- Sq.Ft.:
- 1,352
- Status:
- Active
- Beds:
- 4
- Lot size:
- 0.15 Acres
- Year built:
- 1963
- Baths:
- 2.00
- MLS#:
- WS24216635
ADDITIONAL INFORMATION
Charming Home in Santa Barbara’s Desirable Eastside Neighborhood! Welcome to 628 Burtis St, a delightful 4-bedroom, 2-bathroom home nestled in one of Santa Barbara’s sought-after neighborhoods. This charming residence offers an inviting blend of classic character, perfect for those seeking comfort and convenience in a prime location. Located just minutes from the vibrant heart of downtown Santa Barbara, the beach, local parks, and top-rated schools, this home provides the perfect balance of tranquility and access to the best the area has to offer. Don’t miss this opportunity to own a piece of Santa Barbara living!
- Type:
- Manufactured Home
- Sq.Ft.:
- 1,536
- Status:
- Active
- Beds:
- 2
- Lot size:
- 0.07 Acres
- Year built:
- 1977
- Baths:
- 2.00
- MLS#:
- 24-3451
ADDITIONAL INFORMATION
RARE OPPORTUNITY! Don't miss this chance at a spot on the coveted ''Millionaire's row'' in a premium Levitt home. The developers designed this quiet, safe, double cul-de-sac setting with mature trees for their moms to relax and enjoy the birds. Large skylights, huge windows and cathedral ceilings throughout keep this home airy & bright, while high quality window coverings throughout provide privacy and blackout shade when needed. Lounge comfortably in the nicely laid out family room/kitchen/dining area with a breakfast bar, or retire to the large living room for a cozy evening in front of the fireplace. The spacious primary bathroom includes an upgraded shower with rain-shower overhead and adjacent sauna. This home was recently updated with all new LG appliances for the kitchen & laundry, an efficient tankless water system with recycling capability, and an R/O filter for safe drinking water. The large entry deck has a shaded seating area and is surrounded by citrus fruit trees and tropical plants. Beyond the deck is space for an "outdoor living room" to enjoy either sun or shade. The long carport will hold 3 cars and the extended supporting posts give even ample room to accommodate swinging car doors. Park amenities include clubhouse, pool, spa, tennis and pickleball courts, and RV parking. San Vicente is a 55+ park, near to shopping, groceries & restaurants.
- Type:
- Other
- Sq.Ft.:
- 2,314
- Status:
- Active
- Beds:
- 4
- Lot size:
- 0.17 Acres
- Year built:
- 1969
- Baths:
- 3.00
- MLS#:
- 24-3456
ADDITIONAL INFORMATION
This stunning home offers the perfect blend of indoor and outdoor living. Step into your private oasis, where you can unwind by the sparkling pool or host unforgettable BBQ gatherings in the custom outdoor kitchen, complete with a cozy fire pit. Every detail has been thoughtfully designed, featuring high-end Viking appliances outside and top-of-the-line Wolf appliances inside. The expansive, vaulted open floor plan creates a seamless flow throughout the nearly 2,400 square feet of luxurious living space. As you enter, you'll be welcomed by soaring ceilings and a picturesque view of the pool, beautifully framed by the living room fireplace. Ideally situated just a short walk or bike ride to Foothill Elementary School, or a leisurely stroll to Blueberry Hill Park and Tarragona Open Space. This home is perfect for seeking both relaxation and recreation. Don't miss your chance to own this exceptional property
- Type:
- Single Family
- Sq.Ft.:
- 800
- Status:
- Active
- Beds:
- 2
- Lot size:
- 0.07 Acres
- Year built:
- 1917
- Baths:
- 1.00
- MLS#:
- V1-26313
ADDITIONAL INFORMATION
This cute 2-bedroom/1-bath cottage is an AS IS probate sale (no court approval required) and is priced to sell; it needs some TLC but once you make it your own, you will appreciate the good vibes that it emanates. This house has great bones and has a homey feeling. It is located in the heart of downtown Santa Barbara, with easy access to the famous State Street, the 101 Freeway, etc. In addition to the cute front porch, there is a detached 1-car garage in the front, as well as an oversize 1-car garage in the back. Newly completed plumbing work was done on 11/1/2024, taking care of: bathroom toilet, sink, tub as well as kitchen sink and laundry).
- Type:
- Single Family
- Sq.Ft.:
- 3,184
- Status:
- Active
- Beds:
- 4
- Lot size:
- 0.29 Acres
- Year built:
- 1910
- Baths:
- 3.00
- MLS#:
- CL24453091
ADDITIONAL INFORMATION
Experience the charm of Santa Barbara living in this timeless ocean view Craftsman centered in the historic Bungalow District of the Lower Riviera. This beautifully maintained 4 bd 3 ba home exudes character with its traditional architectural details, from the soaring ceilings to the tasteful built-ins and glistening wood floors. Encompassing 3,184 square feet of beautifully classic living space on each level, this 1910 Craftsman is positioned to take full advantage of its south-facing orientation, boasting captivating ocean and island views from almost everywhere. The expanded and remodeled interiors blend seamlessly with the home's original architecture, offering modern comforts and style while maintaining its turn of the century Santa Barbara charm. Situated just minutes away from vibrant State Street, local cafes, shopping, and City park; this home provides easy access to all the best that downtown Santa Barbara has to offer.
- Type:
- Other
- Sq.Ft.:
- 1,200
- Status:
- Active
- Beds:
- 2
- Year built:
- 1958
- Baths:
- 2.00
- MLS#:
- 24-3433
- Subdivision:
- 15 Or 20 - Downtown
ADDITIONAL INFORMATION
Step into this light-filled, top-floor condo nestled among Santa Barbara's iconic, red-tiled roofs with peeks of the mountains. The spacious 2BR/2BA home offers original hardwood floors throughout the open floor plan with designer-inspired updates, while the sunny balcony beckons for time to relax over a cup of coffee or al fresco dinner. The bright living room flows to the dining area, while a wood breakfast bar opens to the stylish kitchen that will inspire your inner chef. The primary suite showcases a spa-inspired bath with marble-tiled wainscotting and luxurious stand-alone soaking tub. Dining, entertainment and excursions await in any direction - just minutes to the De la Vina Corridor, Downtown Theatre District, San Roque, Cottage Hospital, The Mission, Rose Garden & hiking trails.
$8,250,000
1508 Miramar Santa Barbara, CA 93108
- Type:
- Single Family
- Sq.Ft.:
- 1,550
- Status:
- Active
- Beds:
- 2
- Lot size:
- 0.04 Acres
- Year built:
- 1957
- Baths:
- 4.00
- MLS#:
- 24453149
ADDITIONAL INFORMATION
Life is short...live at the beach. Experience unparalleled beachfront living at this stunning duplex featuring two private 1-bdrm, 2-bthrm residences ideal for income potential, dual living, or a turn-key lifestyle. Step through a private security gate & into your secluded beachside sanctuary where each units' private balconies provide the perfect place to watch sunsets paint the sky. Large windows, bright interiors & modern kitchens make entertaining a joy, as long beach days & warm summer nights beckon from this world-class location. Whether you're seeking a short-term escape or a long-term residence, this versatile gem offers effortless access to a truly luxurious lifestyle. The wait is over. Make the move to Miramar Beach & embrace your California coastal dreams.
$2,495,000
2335 State Street Santa Barbara, CA 93105
Open House:
Saturday, 11/16 1:00-3:00PM
- Type:
- Other
- Sq.Ft.:
- 1,600
- Status:
- Active
- Beds:
- 3
- Lot size:
- 0.12 Acres
- Year built:
- 1924
- Baths:
- 2.00
- MLS#:
- 24-3417
- Subdivision:
- 15 Or 20 - Downtown
ADDITIONAL INFORMATION
Welcome to this charming 1924 Spanish-style gem in Santa Barbara's most desirable neighborhood! With 3 bedrooms and 2 baths, this home blends historic charm with modern comforts. Below the main floor, there is almost 1,600 sq. ft. of versatile space, including a 2-car garage, workshop, and an extra room ideal for a home office, game room or ADU conversion. Inside, the living room boasts a cozy fireplace and restored oak floors, while the new kitchen features custom cabinetry, Quartzite counters, and Café Smart appliances. Enjoy privacy of a gated driveway and yard, city views from two balconies and the bbq area on the large side deck. With modern updates including a new electrical and heating system, this home is move-in ready. Don't miss out on owning a piece of Santa Barbara history
$1,500,000
130 Camino Alto Santa Barbara, CA 93103
- Type:
- Land
- Sq.Ft.:
- n/a
- Status:
- Active
- Beds:
- n/a
- Lot size:
- 0.74 Acres
- Baths:
- MLS#:
- 24-3418
ADDITIONAL INFORMATION
Incredible Riviera Views - mountains to your left, ocean to your right. FLAT BUILDABLE LOT, in a quiet location. All UTILITIES (public sewer, gas, electric and cable) are on-site and operational. SOILS REPORT and extensive ground testing completed. Utilize the extensive site prep and engineering to bring your own vision to life. Lots of this caliber are a rare find. Recent new construction sales have sold in the high 6.5m+ range. Call today for a showing.
ADDITIONAL INFORMATION
Suite A1 (±1,541 SF) - $3.25/SF NNN; Suite A15 (±1,108 SF) - $2.50/SF NNN; Suite A17 (±1,102 SF) - $2.50/SF NNN; Suite A18 (±965 SF) - $2.50/SF; Suite B2 (±1,206 SF) - $2.50/SF; Suite B4 (±835 SF) - $3.25/SF NNN; Suite B7 (±1,291 SF) - $3.25/SF NNN. The Platform at Haley & Santa Barbara Streets showcases a dynamic mix of light industrial, warehouse, retail & creative office uses — all in one central locale at the entrance to Santa Barbara's fast growing Lagoon District and footsteps from downtown State Street and The Funk Zone. With modern finishes including glass roll-up doors and fiber optic connectivity, plus common area restrooms on both floors and elevator access, The Platform makes for a truly ideal place to work and a vibrant destination for customers and patrons.
$4,950,000
2323 Foothill Lane Santa Barbara, CA 93105
Open House:
Sunday, 11/17 1:00-4:00PM
- Type:
- Other
- Sq.Ft.:
- 3,254
- Status:
- Active
- Beds:
- 3
- Lot size:
- 1.4 Acres
- Year built:
- 1943
- Baths:
- 5.00
- MLS#:
- 24-3416
- Subdivision:
- 15 - Mission Canyon
ADDITIONAL INFORMATION
Once in a generation opportunity to purchase this renovated adobe hacienda in the coveted close to town yet rural feel of Mission Canyon east. The heart of the home is anchored by the central courtyard with its curated entertainment areas, stone fireplace, relaxing Spanish style fountain, striking plantings, hidden reading nooks and built in barbecue. Step inside the adobe to experience the golden glow of authenticity, comfort, quality construction, impeccable design choices, and easy living. This home is ideal for compound living with the single level hacienda on the main floor. A 2004 remodel of the adobe included a significant addition that won the TSP Green Building Award for Best Sustainable Project 2004. The addition expanded the main floor adobe and created two other vertically stacked living areas. On the lowest level of the addition is the stunning stoneclad 1700 sq. ft. open floor plan "Stonehouse" casita. With its large living room with fireplace, open kitchen area, 2 baths and spacious bedroom. It is ideal for guests or family and can be accessed through the main home or via a separate entry driveway. In between these two separate living areas there is a spectacular two story high open floor plan Studio. The versatile Studio has gorgeous beamed ceilings, wood floors, ample art wall space, bathroom, closet or storage area and a nanodoor accessing a half circular balcony capturing views up and down the canyon with incredible sunset and remote ocean views. Inspired by Lotusland the home is set in lush landscaping, winding stone paths, gently splashing fountains, specimen succulents, artistic surprises, and drought-tolerant plants, offering a private oasis of tranquility. It is dotted with potting sheds, and accessory structures for storage or workshop. The entire house is solar powered, and built and sited for passive heating and cooling. The addition has radiant floor heating and is well insulated utilizing tiers of stone clad levels resulting in very thick walls and visual integration into the site. The neighborhood is 5 minutes from downtown and shopping yet offers oak dotted hillsides, natural canyons, and glorious mountain and ocean views. It is beloved for its walking, cycling, and a laid back lifestyle. The Rose Garden, Sheffield dog park, Parma Park, Rocky Nook Park, the Botanic Gardens and the Natural History Museum are gathering places for the neighbors. Avoid the freeway and settle down to relax and enjoy your new better life.
- Type:
- Manufactured Home
- Sq.Ft.:
- n/a
- Status:
- Active
- Beds:
- 2
- Year built:
- 1974
- Baths:
- 2.00
- MLS#:
- 24-3412
ADDITIONAL INFORMATION
Come explore this newly remodeled mobile home and discover the charm of the Rancho Granada Community. Enjoy stunning mountain views, a relaxed atmosphere, a tight knit community, and abundant social activities. Build lasting friendships, stay active with low-maintenance living, and take advantage of the affordability, amenities, security, and simple lifestyle-all while basking in Carpinteria's beachy weather.
Open House:
Saturday, 11/16 10:00-1:00PM
- Type:
- Other
- Sq.Ft.:
- 1,051
- Status:
- Active
- Beds:
- 2
- Lot size:
- 0.09 Acres
- Year built:
- 1935
- Baths:
- 1.00
- MLS#:
- 24-3399
- Subdivision:
- 20 - Westside
ADDITIONAL INFORMATION
Charming 1930s Cottage in the Heart of Santa Barbara's Westside Step into this beautifully restored 1930s cottage and experience the perfect blend of timeless character and modern comfort. Nestled in the heart of Santa Barbara's Westside, this darling home maintains all the charm of its original architecture while offering the updates today's homeowners crave. With classic stucco walls, a charming fireplace, and beautifully restored Oak and Douglas-Fir flooring, this cozy retreat captures the essence of Santa Barbara living. The sun-filled living spaces are adorned with arched doorways, and charming wall niches, creating a stylish ambiance. The thoughtful restoration includes modern upgrades such as a brand new chef's kitchen, a new roof, tankless water heater, owned water softener, fully updated plumbing and electrical, ensuring all the conveniences of contemporary living without sacrificing the cottage's authentic appeal. Step into your beautiful yard to enjoy many varieties of fruit trees and the happiest passionfruit vine you will ever see! Located on a tree-lined street, this gem is just minutes away from local parks, shops, downtown, beaches, and restaurants, providing the perfect opportunity to enjoy the vibrant Westside community. Don't miss your chance to own a piece of Santa Barbara's history with this enchanting cottage!
$1,875,000
165 Santa Ana Avenue Santa Barbara, CA 93111
- Type:
- Other
- Sq.Ft.:
- n/a
- Status:
- Active
- Beds:
- 5
- Year built:
- 1962
- Baths:
- 3.00
- MLS#:
- 24-3388
ADDITIONAL INFORMATION
Nice spacious 5 bedroom home 2 full baths conveniently located near schools, shopping, parks, bike path. Escrow to be with WFG National Title, Alison Bix email- [email protected]
- Type:
- Other
- Sq.Ft.:
- n/a
- Status:
- Active
- Beds:
- 6
- Year built:
- 1968
- Baths:
- 3.00
- MLS#:
- 24-3384
ADDITIONAL INFORMATION
Excellent home, great area, 6 bedroom 3 bath, quiet neighborhood. Move in ready. Close to shopping, park, bike path, schools. Escrow to be with WFG National Title, Alison Bix email- [email protected]
$1,850,000
161 Santa Ana Avenue Santa Barbara, CA 93111
- Type:
- Other
- Sq.Ft.:
- 1,423
- Status:
- Active
- Beds:
- 3
- Year built:
- 1962
- Baths:
- 2.00
- MLS#:
- 24-3380
- Subdivision:
- Other
ADDITIONAL INFORMATION
Well Maintained: Great Home . Great Location: Conveniently Located. Close to stores, restaurants, schools, parks and transportation Escrow to be with WFG National Title, Alison Bix email- [email protected]
$7,400,000
440 Por La Mar Drive Santa Barbara, CA 93103
- Type:
- Multi-Family
- Sq.Ft.:
- n/a
- Status:
- Active
- Beds:
- n/a
- Lot size:
- 0.25 Acres
- Year built:
- 1957
- Baths:
- MLS#:
- 24-3381
- Subdivision:
- 15 - East Beach
ADDITIONAL INFORMATION
The sky's the limit for this ultra-rare waterfront-area 8-unit multi-family offering steps to Santa Barbara's best beach East Beach. Currently operated as standard long-term unfurnished rental apartments, the location of the building in the Coastal Zone and R-4 could allow for shorter-term rental uses. Other creative higher-return uses such as furnished long-term luxury rentals, corporate rentals or specialty group rentals are all possibilities in this A++ location. 2 of the 8 units have been kept intentionally vacant for the next owner to have a head start on re-positioning the property for their preferences. The property's current good condition is reflective of 20+ years of local pride-of-ownership hands-on management; 6 of the 8 units include various levels of existing upgrades, including tile floors throughout, but with plenty of room remaining for a new owner's value-add to a next level of luxury appropriate for the location. Projected cap rate after next AB 1482 round of rent bumps is estimated at ~4%, before any new value-add or other re-positioning for much higher potential cap rates - great numbers for a solid well-located Santa Barbara waterfront-area apartment building. Tenants and/or an owner-occupant would be within 1-2 blocks of casual and upscale dining and the world-renowned volleyball courts and soft sand of East Beach, and within a mile of both State Street / Stearns Wharf and Coast Village Road in Montecito. See the Offering Memorandum (unbranded) under Documents for more details about financial projections, floorplans and nearby amenties. Don't miss this rare generational investment opportunity!
Open House:
Saturday, 11/16 11:00-2:00PM
- Type:
- Other
- Sq.Ft.:
- 1,104
- Status:
- Active
- Beds:
- 2
- Lot size:
- 0.03 Acres
- Year built:
- 1969
- Baths:
- 3.00
- MLS#:
- 24-3374
ADDITIONAL INFORMATION
This move in ready, bright & airy PUD features 2 bedrooms, one full bathroom and two half baths. Upon entering you'll notice an open-concept kitchen with bar seating and generous counter top & cabinet space. Just beyond the large living room sliding door is a private enclosed patio with gated access to community open green-space. Upstairs you'll find 2 bedrooms including the large primary suite which faces north & offers stunning mountain views. Residents can enjoy the community's beautifully maintained grounds, which include expansive green spaces, a community pool, and a fenced dog park. This unit is located within the coveted Foothill Elementary School District. The property comes with one designated carport space and an additional assigned uncovered parking space, as well as a laundry closet.
$4,950,000
740 Hot Springs Road Santa Barbara, CA 93108
- Type:
- Other
- Sq.Ft.:
- 2,026
- Status:
- Active
- Beds:
- 3
- Lot size:
- 0.63 Acres
- Year built:
- 2024
- Baths:
- 2.00
- MLS#:
- 24-3371
ADDITIONAL INFORMATION
This bucolic single story Montecito farmhouse has been reborn! Fully reimagined and transformed, this stunning property includes three bedrooms, two full bathrooms, vaulted ceilings, modern fixtures, Lutron home system, woodburning fireplace, generous use of natural materials, a media room off the downstairs bedroom, and exceptional finishes throughout. You will be swept away by the tranquility of this freshly landscaped 2/3 acre lot behind the gates on Tejas Lane from the rope swing to the pergola, to the sauna, two outdoor showers, hot tub, koi pond, BBQ, and fire pit, the property offers unlimited opportunities to relax and enjoy all the Golden Quadrangle has to offer.
$3,950,000
750 Hot Springs Road Santa Barbara, CA 93108
- Type:
- Land
- Sq.Ft.:
- n/a
- Status:
- Active
- Beds:
- n/a
- Lot size:
- 1.02 Acres
- Baths:
- MLS#:
- 24-3373
ADDITIONAL INFORMATION
This amazing property remains available in the best part of town. Plans pending (MBR conceptual approval) for a gorgeous modern home on a 1.02 acre lot with an ADU boasting a Hot Springs Road address in Montecito's ''Golden Quadrangle'.' This property is adjacent to a newly remodeled home at 740 Hot Springs Road and can be purchased together.
$8,150,000
712 Ashley Road Santa Barbara, CA 93108
- Type:
- Other
- Sq.Ft.:
- n/a
- Status:
- Active
- Beds:
- 3
- Lot size:
- 1 Acres
- Year built:
- 1969
- Baths:
- 5.00
- MLS#:
- 24-3368
ADDITIONAL INFORMATION
Tucked in Montecito, this enchanting estate combines elegance and history on a picturesque acre of manicured gardens with oaks, olives and cypress trees. Enter through gates to a serene retreat featuring a grand living room with hardwood floors, high ceilings, and a stone-surround fireplace. French doors open onto a sunlit patio. The dining room and spacious kitchen, with ample storage and high-beamed ceilings, flow into a cozy family room with a stone fireplace. The primary suite offers a luxurious bath and access to the gardens. Two additional bedroom suites and a spacious detached guest casita. The estate includes a beautiful pool and an entertainer's loggia with a stunning fireplace. Nestled near Lotusland, this property blends old-world charm with modern luxury.
$2,750,700
814 Pedregosa Street Santa Barbara, CA 93103
- Type:
- Single Family
- Sq.Ft.:
- 2,629
- Status:
- Active
- Beds:
- 5
- Lot size:
- 0.07 Acres
- Year built:
- 1912
- Baths:
- 4.00
- MLS#:
- 24449359
ADDITIONAL INFORMATION
Welcome home to this remarkable 1912 Craftsman triplex that is gracefully perched above a quiet Lower Riviera street on a lot that borders the City's 4-acre Orpet Park. The lower level owner's apartment has 3 bedrooms & 2 bathrooms, hardwood floors, a cozy fireplace, 2 sets of French doors, & a sunroom. The upper level contains 2 charming one bedroom apartments that are currently leased, both with arched nooks & full bathrooms. There are tree-top City & ocean views from all 3 apartments. The many modernized upgrades to all 3 apartments blend seamlessly with the property's original classic charm.
$2,900,000
1600 Oramas Road Santa Barbara, CA 93103
- Type:
- Other
- Sq.Ft.:
- 2,288
- Status:
- Active
- Beds:
- 4
- Lot size:
- 0.25 Acres
- Year built:
- 1924
- Baths:
- 5.00
- MLS#:
- 24-3355
- Subdivision:
- 15 - Riviera/lower
ADDITIONAL INFORMATION
Enjoy the romance and charm of this beautiful storybook English Country Cottage home. It feels like a fairytale setting in the heart of the Santa Barbara Riviera. First time available in more than a generation. Situated in a commanding position at the very top of California Street, this picturesque architectural gem of a home is surrounded by lush foliage, mature gardens, fruit trees and meandering pathways. Enter into the foyer and step into the huge Living Room adorned with vaulted beamed ceilings, beautiful stone gas fireplace, and large picture windows letting in abundant natural light. A den, formal dining room and kitchen with breakfast nook overlooking the city and ocean, rounds out the first floor. Upstairs, the primary bedroom with ocean views, walk-in closet and bathroom with... dual skylights offers an oasis to retreat to after a long day. A Juliet balcony with leaded-glass French Doors opens from this room to the grand Living Room below. Down the hall, two more bedrooms, one with an upper sleeping loft, are connected by an updated bathroom. Rich woodwork, a window seat, diamond-paned lattice windows, and copious amounts of character make this unique home one for the ages. Outside, relax in the privacy of your own personal garden with floral lined patios, seasonal creek and a canopy of trees. Follow the stepping stones to the bridge, cross over the creek and find extended seclusion and sitting areas in your little corner of the world. A separate guest apartment with outdoor deck provides the luxury of additional private space for guests or possible rental income converting it to an ADU. Situated above the two car garage is an additional large studio awaiting your creative use as an artist's retreat, home office, or 5th bedroom with its own powder room. This idyllic home provides a rare opportunity for the next generation of owners to love and appreciate the certain je ne sais quoi of its immense character and charm.
$3,395,000
1060 Tremonto Road Santa Barbara, CA 93103
- Type:
- Other
- Sq.Ft.:
- 2,172
- Status:
- Active
- Beds:
- 4
- Lot size:
- 0.88 Acres
- Year built:
- 1937
- Baths:
- 4.00
- MLS#:
- 24-3351
ADDITIONAL INFORMATION
Introducing a rare, iconic 4BR, 3.5BA 1937 redwood Craftsman Chalet, anecdotally attributed to SB architect Carleton Winslow. True Craftsman style defined by rich wood interiors/floors, handcrafted built-ins, picture windows, & overhanging eaves forming a classic wrap-around porch. Captivating oak-studded corner lot (+/-0.88 acre) w/enviable mt-views, terraced grounds & great upside potential for transformation. A flexible 3-level floor plan features a loft-style primary suite, 2 main level BR's, a 1st floor suite w/separate entrance, decks, 3-car garage. Formal LR offers a carved mahogany fireplace surround. Formal DR accented by leaded glass cabinetry & stained glass window. Located in beloved neighborhood near The Mission, SB Tennis Club, & Gibraltar Road. Roosevelt Elem School Distric Introducing this rare, iconic 1937 redwood Craftsman Chalet, anecdotally attributed to renowned Santa Barbara architect Carleton Winslow. True Craftsman style carries throughout the 4-BR, 3.5-BA home with rich wood interiors, handcrafted built-ins, wide trim moldings, large picture windows, and leaded-glass accents. From various vantage points on property, views of the Santa Ynez mountains add to the allure of this captivating corner lot on approximately 0.88 oak-studded, terraced acres. The location is in a desirable neighborhood on the mountain side of the Riviera, mere minutes from the Mission, The Santa Barbara Tennis Club, and downtown. Entry stairs from the driveway lead to the 2nd-floor main entrance, where overhanging eaves with carved details frame a wrap-around porch and a generous sun-drenched deck atop the 3-car garage. Step into the stately formal living room with a carved mahogany fireplace as its centerpiece. A French door provides access to the wrap-around deck facing Gibraltar Peak. Adjacent is the elegant formal dining room, where built-ins with leaded-glass offer a perfect showcase for precious heirlooms or cherished dish collections. An original stained glass window artfully graces the space. The large, galley-style cottage kitchen continues the home's historic charm; T&G cabinetry with hand-hammered hardware provides ample storage. Two pantries allow for even more organization, while the adjacent breakfast room offers the perfect spot for casual dining. A powder room and a conveniently located laundry room is off the kitchen; two doors offer easy access to the side and back yards. On the main floor, two bedrooms share a Jack-and-Jill bathroom with a soaking tub. One with a door to a side patio, the other bedroom with custom shelving could double as a home office/library, catering to moments of quiet reflection or focused work. The home's crowning jewel is the expansive 3rd floor loft-style primary suite. This versatile space, outfitted in solid knotty pine, includes a sunny bedroom, a separate sitting area, and spacious bathroom with a jetted spa tub set in a unique raised wood surround. A handcrafted stained glass window over the tub and the large walk-in closet with custom-built shelving echoes the home's fine craftsmanship. Whether envisioned as a luxurious primary suite, a playful family room, or a fully functioning office, this sanctuary provides the perfect blend of seclusion, comfort, and function. For those seeking extra privacy, a ground-floor suite offers further autonomy with a private entrance and a full bathroom with a step-in shower. Completing the ground floor is a three-car garage and a studio with a workbench and shelving. With its rich history, views, and welcoming ambiance, this property is a rare find in Santa Barbara, embodying timeless beauty and authentic Craftsman design with endless upside potential. In the Roosevelt School District, offered for the first time in five decades, this enchanting home awaits the next generation to dream big and create cherished memories.
$2,750,700
E Pedregosa Street Santa Barbara, CA 93103
- Type:
- Multi-Family
- Sq.Ft.:
- n/a
- Status:
- Active
- Beds:
- n/a
- Year built:
- 1912
- Baths:
- MLS#:
- 24-3348
- Subdivision:
- 15 - Riviera/lower
ADDITIONAL INFORMATION
Welcome home to this remarkable 1912 Craftsman triplex that is gracefully perched above a quiet Lower Riviera street on a lot that borders the City's 4-acre Orpet Park. The lower level owner's apartment has 3 bedrooms & 2 bathrooms, hardwood floors, a cozy fireplace, 2 sets of French doors, & a sunroom. The upper level contains a charming studio and a 1-bedroom apartments that are currently leased, both with arched nooks & full bathrooms. There are tree-top City & ocean views from all 3 apartments. The many modernized upgrades to all 3 apartments blend seamlessly with the property's original classic charm.

The data relating to real estate for sale on this web site comes from the Internet Data Exchange Program of the Santa Barbara Multiple Listing Service. Real estate listings held by brokerage firms other than Xome Inc. are marked with the “MLS” logo and detailed information about them includes the name of the listing brokers.

Santa Barbara Real Estate
The median home value in Santa Barbara, CA is $2,250,000. This is higher than the county median home value of $863,600. The national median home value is $338,100. The average price of homes sold in Santa Barbara, CA is $2,250,000. Approximately 38.65% of Santa Barbara homes are owned, compared to 55.47% rented, while 5.88% are vacant. Santa Barbara real estate listings include condos, townhomes, and single family homes for sale. Commercial properties are also available. If you see a property you’re interested in, contact a Santa Barbara real estate agent to arrange a tour today!
Santa Barbara, California has a population of 89,132. Santa Barbara is less family-centric than the surrounding county with 24.59% of the households containing married families with children. The county average for households married with children is 31.69%.
The median household income in Santa Barbara, California is $89,243. The median household income for the surrounding county is $84,356 compared to the national median of $69,021. The median age of people living in Santa Barbara is 39.1 years.
Santa Barbara Weather
The average high temperature in July is 73.1 degrees, with an average low temperature in January of 43.1 degrees. The average rainfall is approximately 18.5 inches per year, with 0 inches of snow per year.
