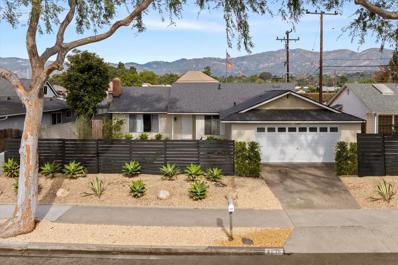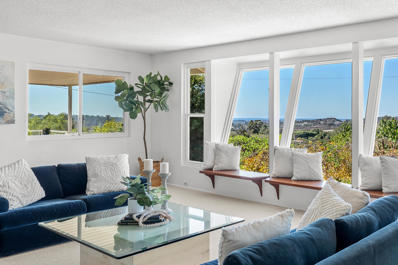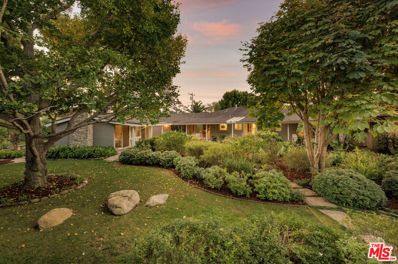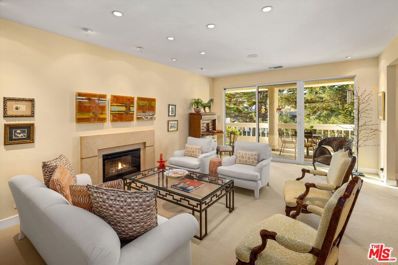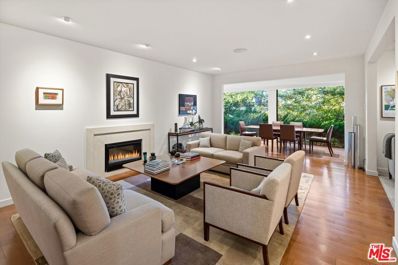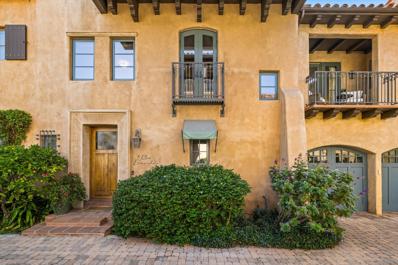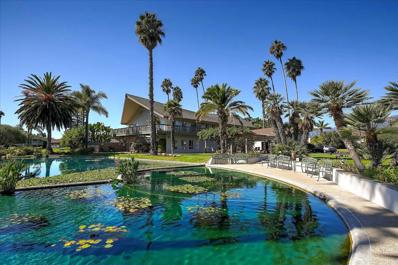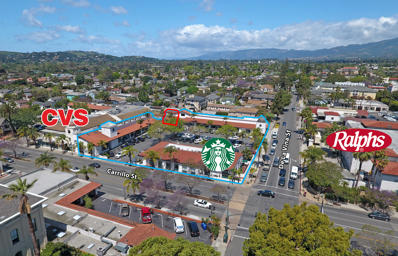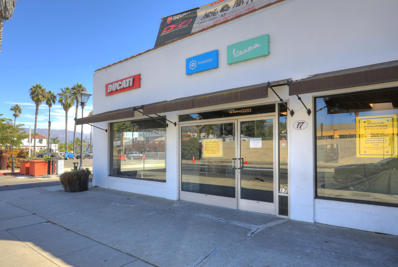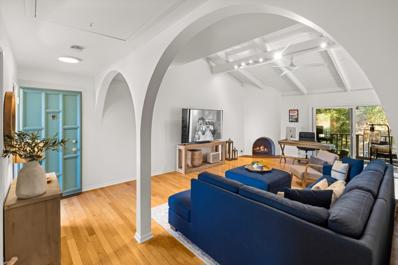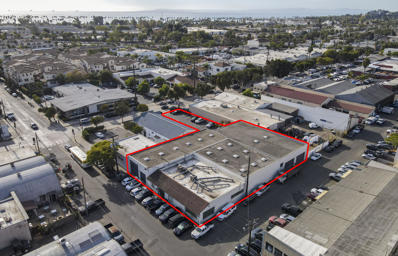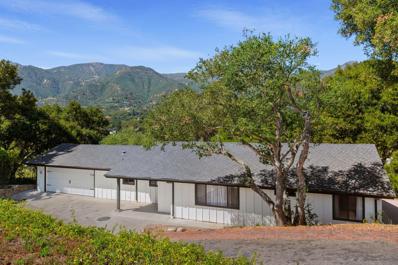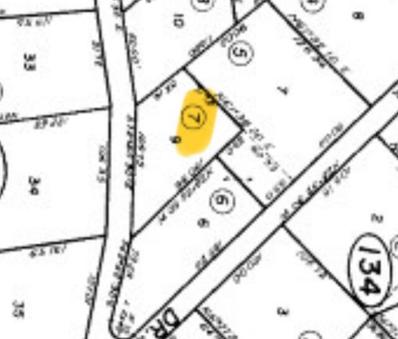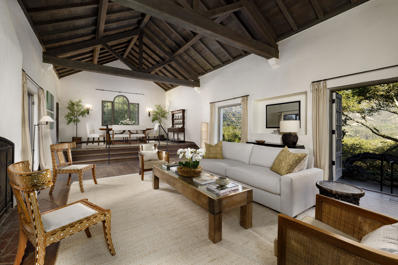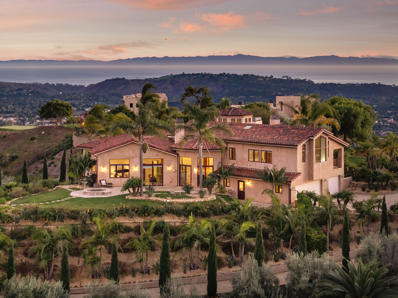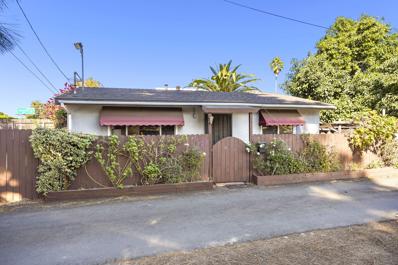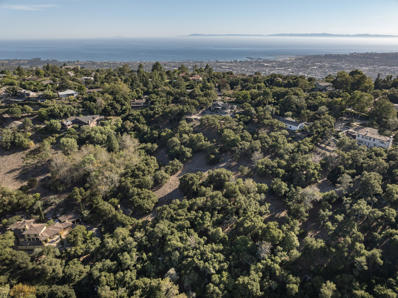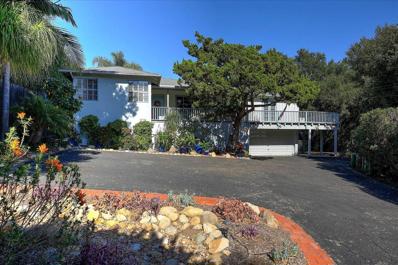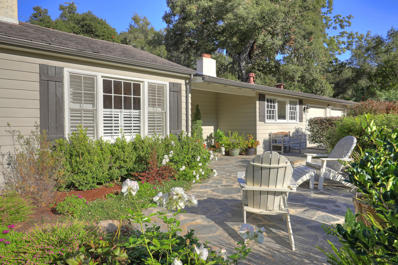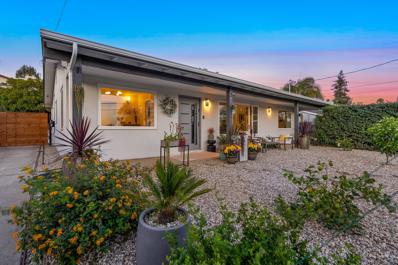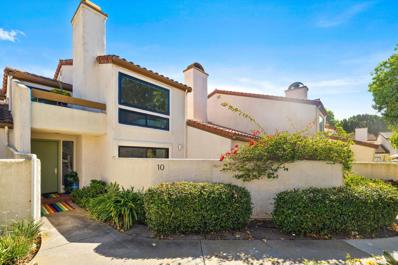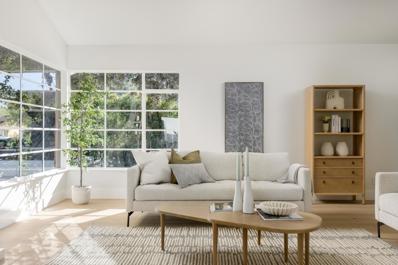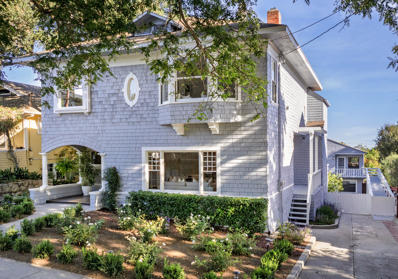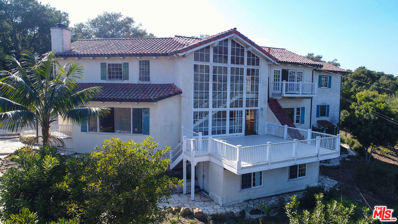Santa Barbara CA Homes for Rent
$1,395,000
4838 Payton Street Santa Barbara, CA 93111
Open House:
Saturday, 11/16 1:00-3:00PM
- Type:
- Other
- Sq.Ft.:
- 1,474
- Status:
- Active
- Beds:
- 4
- Lot size:
- 0.16 Acres
- Year built:
- 1962
- Baths:
- 2.00
- MLS#:
- 24-3653
- Subdivision:
- 30 - More Mesa
ADDITIONAL INFORMATION
Discover this centrally located four-bedroom home, just moments away from shopping, San Marcos High School, More Mesa, and a newly established bike path linking UCSB to downtown. Enjoy the privacy of a fenced front and back yard, perfect for outdoor relaxation as you take in the mountain views. Featuring an open floor plan and large windows to let in all that natural light both morning and afternoon. With a new roof, fresh landscaping, and new granite countertops, this home is an excellent value—ideal as a starter home or a promising investment property. Don't miss out on this opportunity!
$3,895,000
3919 Antone Road Santa Barbara, CA 93110
- Type:
- Other
- Sq.Ft.:
- 2,985
- Status:
- Active
- Beds:
- 6
- Lot size:
- 1.1 Acres
- Year built:
- 1966
- Baths:
- 3.00
- MLS#:
- 24-3644
- Subdivision:
- 15 - San Roque/above Foothill
ADDITIONAL INFORMATION
Welcome to Alta Mira. Discover your dream home in this spacious and serene mid-century modern residence on a 1 .1 acre lot in the highly sought-after San Roque foothills overlooking the San Marcos Preserve. Love ocean views? Love mountain views? Love sunset views? You will fall in love with this home! On the market for the first time, this unique 6-bedroom, 2.5 bath home was custom designed and built with loving attention to quality materials and meticulous construction, and features a grand living room with handcrafted wood window seats facing stunning views, and custom bookshelves framing a welcoming stone hearth and fireplace. The vibrant landscape seamlessly blends open space with majestic oaks, beautiful ornamental plantings including roses and plumeria, and dozens of flourishing fruit and nut trees including citrus, apple, mango, guava, cherimoya, and macadamia and more! Whether you are hosting gatherings or savoring quiet moments, this unique property is a slice of paradise where every day feels like a vacation.
$5,650,000
231 Middle Road Santa Barbara, CA 93108
- Type:
- Single Family
- Sq.Ft.:
- 3,236
- Status:
- Active
- Beds:
- 4
- Lot size:
- 0.45 Acres
- Year built:
- 1953
- Baths:
- 3.00
- MLS#:
- 24460929
ADDITIONAL INFORMATION
Elevate your lifestyle in this single-level mid-century ranch home, ideally located in Montecito's coveted Lower Village, a short stroll from Butterfly Beach & Coast Village Rd. Vintage 1950s, the main house offers 3 bedrooms, 2 bathrooms, a living room, and a great room bathed in natural light, and floor-to-ceiling doors open to the gardens, with mature landscaping, including 3 Ginkgo trees, fruit trees, a greenhouse, covered patios, and mountain vistas. The built-out 1-bedroom, 1-bathroom ADU offers a private entrance, kitchen, and living room with tall ceilings, a fireplace, and a covered terrace. There are approved plans to reimagine the main house to an approx. 3,400 Sq. Ft. San Ysidro Ranch-style residence, this rare opportunity invites you to transform a charming retreat into your dream sanctuary.
$4,500,000
71 Seaview Drive Santa Barbara, CA 93108
- Type:
- Condo
- Sq.Ft.:
- 1,769
- Status:
- Active
- Beds:
- 2
- Lot size:
- 0.04 Acres
- Year built:
- 1974
- Baths:
- 2.00
- MLS#:
- 24460619
ADDITIONAL INFORMATION
Nestled in the prestigious Montecito Shores, this top-floor residence embodies refined coastal living in an exclusive beachside community. With 1,769 sq. ft. of beautifully designed space, this 2-bedroom, 2-bathroom condominium offers a luxurious open floor plan, complete with high ceilings and custom built-ins. The expansive living area includes an inviting fireplace, seamlessly connecting to a large entertainment balcony with scenic views of the sparkling pool and tennis court below. A state-of-the-art kitchen outfitted with Miele appliances makes it a chef's delight, while the versatile second bedroom has been thoughtfully combined with an office, providing the perfect retreat for work, study, or guests.Luxury touches such as walk-in closets, a spacious in-unit laundry room, and central air conditioning enhance both comfort and convenience. Residents of Montecito Shores enjoy a secure, gated community with 24-hour guard service, a resort-style pool, hot tub, tennis court, community clubhouse, and peaceful greenbelt areas, as well as direct access to Montecito's coveted beaches. This exceptional location places you within minutes of the renowned Four Seasons Biltmore, Rosewood Miramar Beach Resort, and the exclusive Coral Casino Beach Club, plus the upscale shops and dining options of Coast Village Road.Discover refined coastal living in this beautiful top-floor retreat, where every day is an invitation to relax, unwind, and savor the best of the Montecito lifestyle.
$5,250,000
59 Seaview Drive Santa Barbara, CA 93108
- Type:
- Condo
- Sq.Ft.:
- 2,068
- Status:
- Active
- Beds:
- 2
- Lot size:
- 0.05 Acres
- Year built:
- 1974
- Baths:
- 2.00
- MLS#:
- 24460567
ADDITIONAL INFORMATION
Located in the prestigious, gated community of Montecito Shores, this spacious ground-floor residence offers an effortless blend of sophistication and relaxed coastal living. Encompassing 2,068 sq. ft., this beautifully renovated condominium features 2 bedrooms, 2 bathrooms, a serene open floor plan, and two private patios with lush views of the surrounding greenery. Designed for seamless living and entertaining, the expansive chef's kitchen opens to a refined media room and library, while a separate dining and games areas compliment the elegant retreat. Luxurious touches include a cozy fireplace, walk-in closets, in-unit laundry, and exclusive access to a large community entertainment patio.Montecito Shores residents enjoy resort-like amenities: a 24-hour guarded gate, a sparkling pool, tennis courts, and greenbelt areas, along with private access to Montecito's iconic beaches. Perfectly situated, this residence is just moments from renowned Rosewood Miramar Beach Resort, and the Coral Casino Beach Club, as well as the vibrant dining and shopping of Montecito's Coast Village Road. Experience the best of Montecito living elegant, serene, and steps from the ocean in this highly sought-after beachside community.
- Type:
- Other
- Sq.Ft.:
- 2,909
- Status:
- Active
- Beds:
- 3
- Year built:
- 2006
- Baths:
- 3.00
- MLS#:
- 24-3640
ADDITIONAL INFORMATION
Located in the exclusive enclave of Anacapa Villas, ''Casa Esmeraldo'' is one of only seven residences in this private community. Just a block from State Street and less than a mile from Santa Barbara's shoreline, this home embodies the pinnacle of downtown living. Amidst the vibrancy of downtown, find peace and privacy behind the gates of this exclusive community, offering a tranquil retreat in the heart of it all. Step through the foyer into an open floor plan, where the dining area, kitchen, and living room flow effortlessly together. The design showcases a harmonious blend of Tuscan elegance with a touch of modern style, creating an inviting space for entertaining or unwinding. On the second floor, you'll find an additional cozy living area and two bedrooms. Both bedrooms feature walk-in closets and en-suite bathrooms. One of these bedrooms includes a private balcony with views of the Riviera. The third floor hosts another en-suite bedroom with its own balcony and views. Experience the best of downtown living in this beautifully crafted condoa blend of luxury, style, and comfort in an unmatched location.
Open House:
Saturday, 11/16 10:00-1:00PM
- Type:
- Other
- Sq.Ft.:
- 753
- Status:
- Active
- Beds:
- 1
- Year built:
- 1963
- Baths:
- 1.00
- MLS#:
- 24-3638
ADDITIONAL INFORMATION
Best Buy! Prime location in Encina Royale. One-of-a-kind upper level, upgraded 1 bedroom unit overlooking lake & golf course + mountain views. The upgrades include new cabinets, countertops, lighting, and stainless steel appliances including dishwasher. New paint and laminate flooring throughout. New walk-in tiled shower. The acoustic ceilings have been removed and canned lighting has been added. This unit also includes an enclosed garage. Association amenities included are: 3-par golf course, fitness room, pool, clubhouse, wood shop, water, trash and even basic cable. Close to shopping, banks and restaurants. Encina Royale is a 55+ community.
ADDITIONAL INFORMATION
Retail/office suites are available in Carrillo Plaza at the intersection of Carrillo and De La Vina streets. Join neighboring tenants Starbucks, CVS, Modern Laundry, Spudnuts, Ralph's and Rusty's Pizza in this well-trafficked commercial hub. Only two blocks from State & Carrillo — the busiest intersection in downtown Santa Barbara — and easy US 101 access.
ADDITIONAL INFORMATION
Fantastic freestanding retail building available for 1 year lease. Freeway visible and ideally located adjacent to funk zone, downtown, & waterfront area, with many hotels and restaurants in immediate vicinity. Beautiful showroom area with walls of glass on 2 sides, large modern pendant lighting, open beam ceiling with skylights, and 24'' x 24'' tile flooring. Rent is $6,000 per month Gross.
- Type:
- Other
- Sq.Ft.:
- 1,311
- Status:
- Active
- Beds:
- 2
- Lot size:
- 0.03 Acres
- Year built:
- 1968
- Baths:
- 2.00
- MLS#:
- 24-3630
- Subdivision:
- 15 - San Roque
ADDITIONAL INFORMATION
This rarely available Los Encinos end-unit condo is nestled in a tranquil setting at the back of the development, and boasts serene views of nature from every room. The spacious living room features a cozy gas fireplace, wood floors and vaulted ceilings. The kitchen offers a stainless steel sink, LG refrigerator, Miele dishwasher, a 6-burner cooktop, and a double oven. Both generously sized bedrooms include walk-in closets with built-ins and adjoining bathrooms. Residents enjoy access to the community pool and spa, and the property comes with one designated carport space plus additional uncovered space when available. There are ample storage options, including attic space with a pull-down ladder. Ideally located near upper State St, shopping, Gelson's, and the Santa Barbara Mission.
ADDITIONAL INFORMATION
Offering a convenient downtown location with easy access to US 101, this versatile building features ample warehouse/assembly space, four roll-up doors with dock-high loading, on-site parking lot, plus a high-quality office area. Skylights and windows provide plenty of natural light throughout. Across the street from Carr Vineyards tasting room and Cutler's Distillery, and a block from Ace Hardware.
- Type:
- Other
- Sq.Ft.:
- 1,284
- Status:
- Active
- Beds:
- 2
- Lot size:
- 1 Acres
- Year built:
- 1977
- Baths:
- 2.00
- MLS#:
- 24-3627
ADDITIONAL INFORMATION
Mesmerizing mountain views in Montecito's sought after Cold Spring School District. This charming San Ysidro inspired cottage has been tastefully remodeled throughout and is ideal for a full time residence or weekend getaway. Surrounded by oaks framing the view and adding privacy, this one acre parcel inspires unlimited potential to add on to the existing home or create your own vision on the large lot. Step inside 345 Sierra Vista Road to discover an inviting open-concept living space with vaulted ceilings, showcasing an updated kitchen and great room which flows to the mountain view outdoor patio and expansive entertaining area. An outdoor stone fireplace adds a touch of timeless charm to the alfresco lifestyle. This is an exceptional canvas for realizing your dream home in Montecito For those with a vision for potential, this property offers exciting possibilities, including the option to expand the existing home or build anew on the flat upper area while retaining the existing home as an ADU or guest house. Architectural plans are readily available, providing inspiration and vision for those considering the expansion of the current residence or the addition of a new structure to the property.
- Type:
- Land
- Sq.Ft.:
- n/a
- Status:
- Active
- Beds:
- n/a
- Lot size:
- 0.16 Acres
- Baths:
- MLS#:
- 24-3609
ADDITIONAL INFORMATION
Lot in the heart of the Painted Cave community. Existing cottage has been condemned by the County and buyer must remove. Lot has Painted Cave water meter and electricity. PROBATE SALE. Court confirmation may required. Cash offers only. Buyer will have to install new septic and remove existing structure Do not walk on the property without agent.
Open House:
Saturday, 11/16 1:00-4:00PM
- Type:
- Other
- Sq.Ft.:
- 2,369
- Status:
- Active
- Beds:
- 4
- Lot size:
- 1.4 Acres
- Year built:
- 1924
- Baths:
- 4.00
- MLS#:
- 24-3607
- Subdivision:
- 15 - Riviera/upper
ADDITIONAL INFORMATION
This top of the Riviera 1924 home on 1.4 acres has been in the same family since 1925! This cherished home in mostly original condition is now ready for new stewardship. Set in the midst of the most impressive Riviera estates on the ridge, this property has boundless potential. Privately situated down a graceful driveway with mature gardens this hidden treasure overlooks prime Parma Park mountain views. The emotional hub of the home is its soaring solid beamed two story great room with floor to ceiling fireplace and picture window to the mesmerizing mountain views. Watch the hang gliders descend into Parma Park. There is also an adjacent 3 acre vacant lot dotted with oaks & meadows & gorgeous views that can be separately purchased, making this entire 4.4 ac. your own private park or to create a family compound, or for investment. See MLS 24-3608.
$4,495,000
1556 La Vista Road Santa Barbara, CA 93110
- Type:
- Other
- Sq.Ft.:
- 6,008
- Status:
- Active
- Beds:
- 4
- Lot size:
- 7 Acres
- Year built:
- 2011
- Baths:
- 6.00
- MLS#:
- 24-3612
- Subdivision:
- 15 - San Roque/above Foothill
ADDITIONAL INFORMATION
BRING YOUR OFFERS! Must sell in 30 days. Extraordinary residential resort where panoramic ocean & mountain views reign supreme. Blending serenity & adventure, this magnificent estate unfolds over 7 acres of gardens, pool & spa, patios, putting green, olive trees & more. Inside, a spacious LR effortlessly connects to the formal DR, flowing into the kitchen & family room which preside over sweeping ocean views. A perfect place to pause from life's demands, the primary suite offers a generous retreat unveiling a private spa w mountain views & a large closet & bath. There are 2 addtl bd suites along w a separate guest wing offering space & versatility for a bd wing, theater or office. Revel in unobstructed views, space & convenience—a sanctuary that might be impossible to leave.
$1,100,000
430 W Valerio Street Santa Barbara, CA 93101
Open House:
Saturday, 11/16 1:00-4:00PM
- Type:
- Other
- Sq.Ft.:
- 780
- Status:
- Active
- Beds:
- 2
- Lot size:
- 0.14 Acres
- Year built:
- 1965
- Baths:
- 1.00
- MLS#:
- 24-3620
ADDITIONAL INFORMATION
Cute 2 bedroom 1 bath home in downtown Santa Barbara. This spacious R-4 zoned lot allows you to build multiple residences, resulting in endless upside. Remodel it, expand it, or live in it as it is. It's up to you! Close to State Street- the cultural heart and soul of Santa Barbara and all the hotspots this beach town has to offer.
$1,800,000
Las Alturas Road Santa Barbara, CA 93103
Open House:
Saturday, 11/16 1:00-4:00PM
- Type:
- Land
- Sq.Ft.:
- n/a
- Status:
- Active
- Beds:
- n/a
- Lot size:
- 3.06 Acres
- Baths:
- MLS#:
- 24-3608
- Subdivision:
- 15 - Riviera/upper
ADDITIONAL INFORMATION
This oak dotted 3 acre parcel on the backside of the Riviera has been in the same family, along with MLS 24-3607, for decades and enjoyed for horses, habitat and passive use. With gorgeous meadows embracing stunning mountain views, this lot has boundless potential to land bank, pursue building, or enjoy as your own park. A certificate of compliance validating, the lot as legal lot has been recorded. There is a recorded ingress and egress easement from Orizaba Lane over private property. Trust sale. Sold As Is. Buyer to do their own due diligence. This is an unimproved pristine lot has mixed terrain with some steep areas and some gradual slopes. To develop the lot will likely require septic as there is no nearby City sewer main. There is an inactive water line on the property and there had been a water meter. Most utillities and fire hydrant protection may have been planned to come from Orizaba. Please see document link.
$2,189,000
Canon Drive Santa Barbara, CA 93105
Open House:
Saturday, 11/16 1:00-3:00PM
- Type:
- Other
- Sq.Ft.:
- 1,970
- Status:
- Active
- Beds:
- 3
- Lot size:
- 0.42 Acres
- Year built:
- 1950
- Baths:
- 2.00
- MLS#:
- 24-3605
- Subdivision:
- 15 - San Roque
ADDITIONAL INFORMATION
Loaded with character and charm; emanating a cabin vibe which is appropos for this canyon location. Cross over San Roque Creek on a wooden bridge & up the shared driveway to .42 acres of ''Your Own Private Idaho''. That's a Shangrila of +/-18,295sf offering privacy and Mountain views! 3rd Bdrm used as office now. 2 Fireplaces. Multiple balconies, patios for taking it all in. Appliances included, plus BBQ and can crusher for entertaining on the back deck. Work bench, 2 storage rooms off 2-car garage. Stevens Park with trails leading into the mountains just around the corner, while coffee, cocktails, restaurants and shopping mere blocks away.
$3,795,000
950 Canon Road Santa Barbara, CA 93110
Open House:
Saturday, 11/16 1:00-3:00PM
- Type:
- Other
- Sq.Ft.:
- 2,278
- Status:
- Active
- Beds:
- 4
- Lot size:
- 0.84 Acres
- Year built:
- 1947
- Baths:
- 3.00
- MLS#:
- 24-3594
ADDITIONAL INFORMATION
A remodeled quintessential Hope Ranch cottage set on a quiet street close to the lake. This mostly single level home features a remodeled designer kitchen with Wolf range flowing into an adjoining dining & family room. Off the foyer is a formal living room with high ceilings, skylights & fireplace. A lovely primary suite was added offering vaulted ceilings, walk-in closet, fireplace & spacious bath with separate shower & tub. French doors from family room lead to a private backyard perfect for entertaining with a generous patio, fireplace, hot tub & built-in BBQ. An additional large upper yard space is ready for buyers imagination. Circular front driveway offers extra parking. Hope Ranch has gated beach access, tennis courts, 22 miles of equestrian trails & private security. Minutes to entrance of Hope Ranch beach, La Cumbre Country Club & golf course and Laguna Blanca School.
$1,995,000
1724 Cliff Drive Santa Barbara, CA 93109
Open House:
Saturday, 11/16 1:00-4:00PM
- Type:
- Other
- Sq.Ft.:
- n/a
- Status:
- Active
- Beds:
- 3
- Lot size:
- 0.19 Acres
- Year built:
- 1957
- Baths:
- 3.00
- MLS#:
- 24-3581
- Subdivision:
- 20 - Mesa
ADDITIONAL INFORMATION
Stunning Mesa Home within Washington Elementary school district. An exquisitely updated home located in the heart of the highly sought-after Mesa neighborhood. This 3-bedroom, 2.5-bathroom home offers a harmonious blend of modern upgrades, timeless features, and exciting potential. Enjoy peek-a-boo ocean views from the living, dining, and front bed rooms creating the perfect backdrop for family gatherings and peaceful mornings.This home has many upgrades such as newly installed dual pane windows, appliances, water heater, updated bathrooms, kitchen, paint, floors, 200 Amp electrical panel, and Tesla charger.This owner truly loved their home and is eager to entrust it to the next person who is seeking a modern lifestyle in a charming SB neighborhood.Floor plan measured a spacious 1978 sqft Outdoor potential large enough for multiple possibilities. The backyard is a blank canvas for your imagination, outdoor entertainment area, or garden. With its flat terrain and ample room, this yard offers limitless possibilities for new owners to create the perfect retreat or possibly an additional income-generating space. If allowable a second story addition would have even better views! There is plenty of room to add an ADU on the back of the property and still have ample yard space for the main house. This home is truly turnkey. Don't miss this incredible opportunity to own a beautifully updated home with potential for even more! Only a stones throw from dining and shopping and all that is convenient about living the Mesa life. Near La Mesa Park, Lazy Acres, Mesa Burger, Lighthouse Coffee, Super Cucas, and The Corner Tap! Just a sample of the many favorite local spots. The coveted Washington Elementary School rounds out why this home is a truly special find! All upgrades and remodeling done in the last 2+ years.
Open House:
Saturday, 11/16 12:00-3:00PM
- Type:
- Other
- Sq.Ft.:
- 1,391
- Status:
- Active
- Beds:
- 2
- Year built:
- 1979
- Baths:
- 2.00
- MLS#:
- 24-3589
- Subdivision:
- 20 - Mesa
ADDITIONAL INFORMATION
Carefree living on the Mesa! Tucked well back from the street, this beautifully updated 2-bedroom, 1.5-bath townhome is centrally located near shops, restaurants, parks and the beach. At nearly 1400sf, with oak floors, soaring ceilings, and newer dual pane windows, the overall feel is one of spaciousness and light. Sliding glass doors in the living room open to a large private patio, enhancing the flow between indoors and out. Enjoy the sun, or cozy up to the fireplace when the weather turns cool. The tastefully updated kitchen, with stainless steel appliances and loads of storage, is adjacent to a spacious dining room, making entertaining a breeze. Upstairs, generously sized bedrooms easily accommodate king size beds, and the primary includes a secluded deck with greenbelt views. The luxurious bath features a travertine tile, attractive wood vanity and ceramic tile flooring, and there's room to create a second full bath if desired. A remote controlled Velox skylight provides amazing air circulation and comfort during warmer summer days. Rounding out the amenities of this exceptional townhome are a downstairs guest bath, laundry room, and attached 2-car garage with Tesla charger. At the heart of the complex, tennis courts beckon and a spacious lawn with mature trees provides a sense of calm. Located on the ocean side of Cliff Drive, this is a perfect full-time home or lock-and-go vacation condo, just the ticket for enjoying one of Santa Barbara's most desirable beach neighborhoods.
$2,899,999
307 Santa Monica Way Santa Barbara, CA 93109
Open House:
Saturday, 11/16 12:00-2:00PM
- Type:
- Other
- Sq.Ft.:
- 1,248
- Status:
- Active
- Beds:
- 3
- Lot size:
- 0.14 Acres
- Year built:
- 1955
- Baths:
- 2.00
- MLS#:
- 24-3586
- Subdivision:
- 20 - Mesa
ADDITIONAL INFORMATION
Discover refined California living in this meticulously renovated three-bedroom, two-bathroom Santa Barbara residence where modern luxury seamlessly blends with timeless coastal charm. Every detail has been thoughtfully curated in this comprehensive renovation, creating an exceptional living experience. The welcoming Dutch door brings you into an airy, light-filled interior where soaring vaulted ceilings and custom-stained exposed beams create architectural drama. Pristine French Oak hardwood floors flow throughout, providing an elegant foundation for the home's coastal aesthetic. The kitchen stands as a masterpiece of modern design, featuring custom Shaker cabinets, premium KitchenAid appliances, and stunning marble countertops. Dramatic bifold doors seamlessly connect indoor and outdoor spaces, perfect for Santa Barbara's indoor-outdoor lifestyle. Both bathrooms have been impeccably remodeled with sophisticated fixtures and premium finishes. The remodel brought a new roof and copper gutters, new plumbing & electric, new HVAC, a new garage door, and new drought-resistance landscaping.
$3,495,000
E Valerio Street Santa Barbara, CA 93101
Open House:
Sunday, 11/17 1:00-3:00PM
- Type:
- Multi-Family
- Sq.Ft.:
- n/a
- Status:
- Active
- Beds:
- n/a
- Lot size:
- 0.19 Acres
- Year built:
- 1905
- Baths:
- MLS#:
- 24-3582
- Subdivision:
- 15 - Upper Eastside
ADDITIONAL INFORMATION
Step into history with this beautifully preserved Upper East craftsman home, built in 1905 and cherished by the same family for over 50 years. The grand main house features 4-bedrooms and 3.5-bathrooms (2791 SF) w/ high ceilings, large windows, charming historic details & custom hardwood floors throughout. A versatile family room (or 5th bedroom) opens to a landscaped south-facing backyard filled w/ rose bushes & fruit trees. The primary suite offers an ensuite bathroom, a fireplace, & private study w/ ocean views. The property includes a permitted, detached 1 BD, 1 BTH cottage (770 SF) w/ private outdoor patio. Below this, excellent additional square footage w/ potential for a future ADU. Upper On a beautiful tree lined street, minutes from SB Mission & downtown. A true SB treasure!
$1,700,000
357 Oliver Road Santa Barbara, CA 93109
- Type:
- Other
- Sq.Ft.:
- 1,081
- Status:
- Active
- Beds:
- 3
- Lot size:
- 0.14 Acres
- Year built:
- 1950
- Baths:
- 2.00
- MLS#:
- 24-3577
- Subdivision:
- 20 - Mesa
ADDITIONAL INFORMATION
Rare investment opportunity in the Mesa! House needs major renovation/remodel and TLC. However, This is a rare find in the Mesa in this price range! So many possibilities! This property is sold as is!
$5,875,000
939 Arcady Road Santa Barbara, CA 93108
Open House:
Sunday, 11/17 12:00-3:00PM
- Type:
- Single Family
- Sq.Ft.:
- 6,000
- Status:
- Active
- Beds:
- 5
- Lot size:
- 1.38 Acres
- Year built:
- 1951
- Baths:
- 5.00
- MLS#:
- 24458025
ADDITIONAL INFORMATION
Diamond in the Rough - This hidden gem sits on a tranquil 1.38-acre wooded lot, surrounded by Montecito's finest properties in Arcady Estates. As you approach via a private road shaded by majestic oaks, you'll discover an expansive approximately 6,000 sq. ft. estate with endless potential. The residence and property offer breathtaking panoramic views of the Santa Ynez Mountains, a serene backdrop that truly makes this estate unique. The main level welcomes you with an inviting living area that opens to a two-story wall of glass, flowing seamlessly onto a large open stone deck. Perfect for outdoor entertaining, this space provides ample opportunity for further development. A cozy family room with a bar connects to a spacious great room, all situated off the kitchen. The ground floor also includes two private en-suite bedrooms, offering a peaceful retreat for guests or family members. The upstairs master suite is palatial, featuring a fireplace, separate study and office, a walk-in closet, and a potential nursery or sitting room. French doors lead to a private balcony with awe-inspiring 180-degree views of Montecito Peak and the scenic surrounding area. Two additional upstairs bedrooms boast vaulted ceilings with exposed oak beams and private balconies. Adjacent flex spaces, ideal for a home office or studio, add to the versatility of this floor. Below the main residence, three additional rooms, each with a full bath, offer even more multi-use potential. The detached, split-level garage includes a built-in studio and two additional rooms, currently used for storage, providing further opportunities for customization. This property is ready to be transformed into a masterpiece. Whether you envision updating or a full-scale renovation, the estate serves as a blank canvas for creating your dream Montecito luxury retreat. The large, gently sloping lot offers endless possibilities for enhanced landscaping, outdoor amenities, or even expansion, allowing you to craft a true garden oasis. With its coveted location, expansive grounds, and existing structures, this property presents a rare investment opportunity. Unlock its full potential and create a spectacular Montecito estate tailored to your vision.

The data relating to real estate for sale on this web site comes from the Internet Data Exchange Program of the Santa Barbara Multiple Listing Service. Real estate listings held by brokerage firms other than Xome Inc. are marked with the “MLS” logo and detailed information about them includes the name of the listing brokers.
Santa Barbara Real Estate
The median home value in Santa Barbara, CA is $2,250,000. This is higher than the county median home value of $863,600. The national median home value is $338,100. The average price of homes sold in Santa Barbara, CA is $2,250,000. Approximately 38.65% of Santa Barbara homes are owned, compared to 55.47% rented, while 5.88% are vacant. Santa Barbara real estate listings include condos, townhomes, and single family homes for sale. Commercial properties are also available. If you see a property you’re interested in, contact a Santa Barbara real estate agent to arrange a tour today!
Santa Barbara, California has a population of 89,132. Santa Barbara is less family-centric than the surrounding county with 24.59% of the households containing married families with children. The county average for households married with children is 31.69%.
The median household income in Santa Barbara, California is $89,243. The median household income for the surrounding county is $84,356 compared to the national median of $69,021. The median age of people living in Santa Barbara is 39.1 years.
Santa Barbara Weather
The average high temperature in July is 73.1 degrees, with an average low temperature in January of 43.1 degrees. The average rainfall is approximately 18.5 inches per year, with 0 inches of snow per year.
