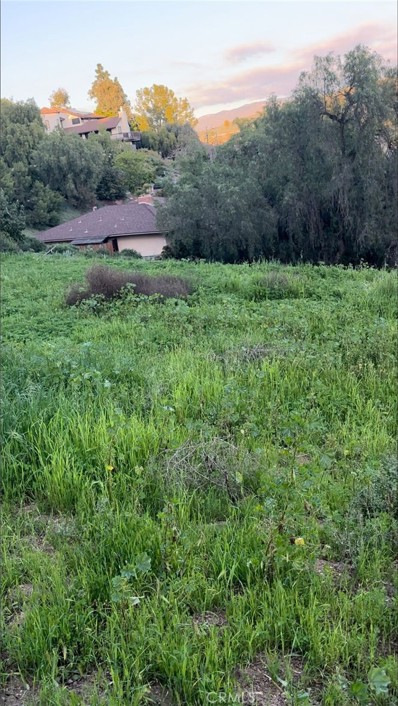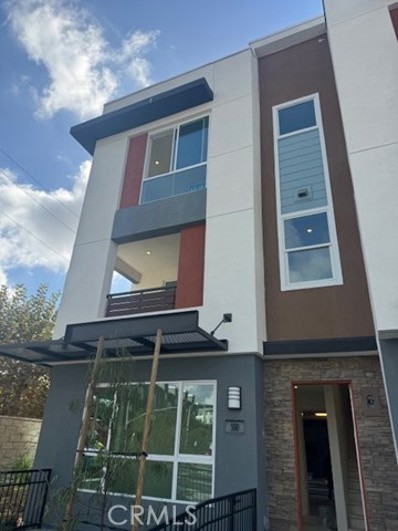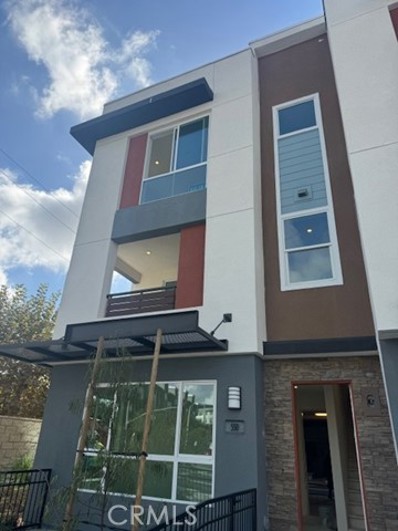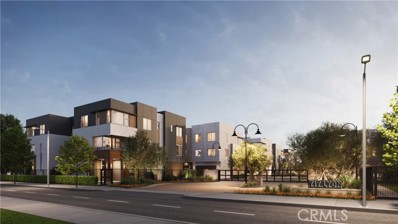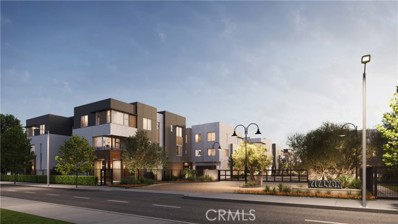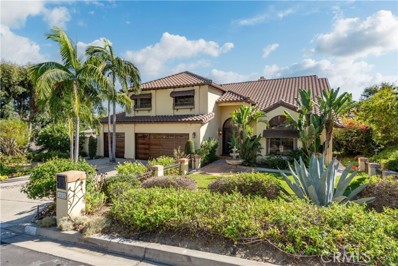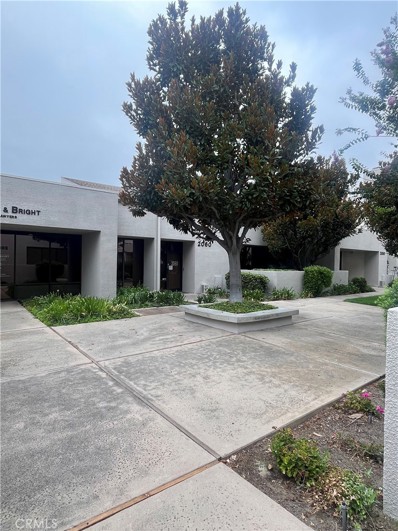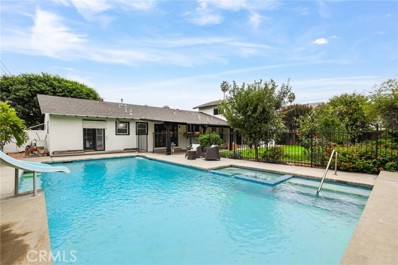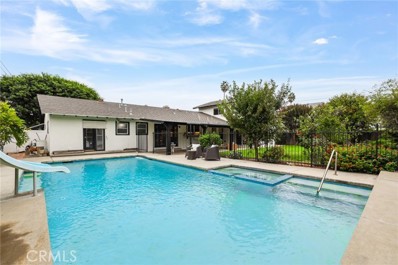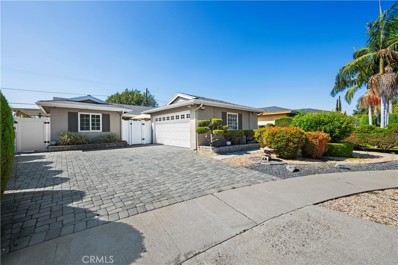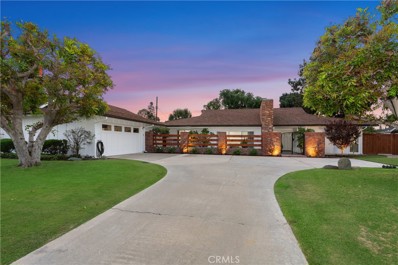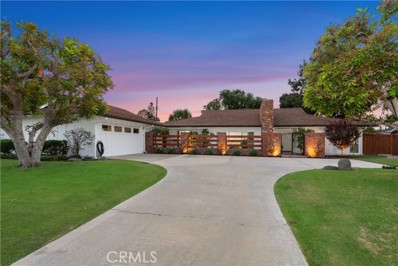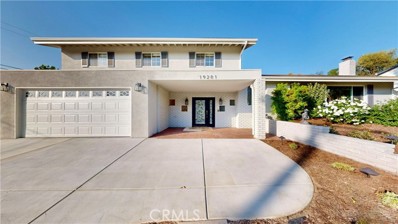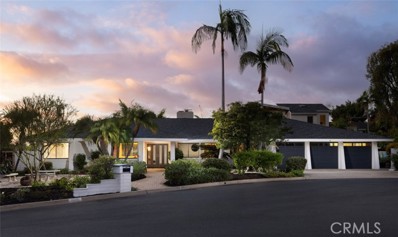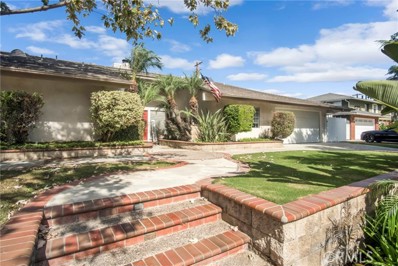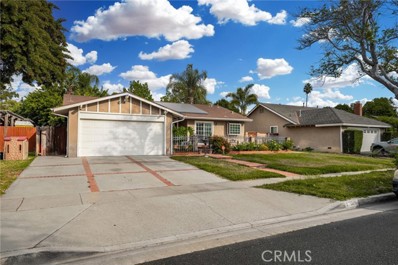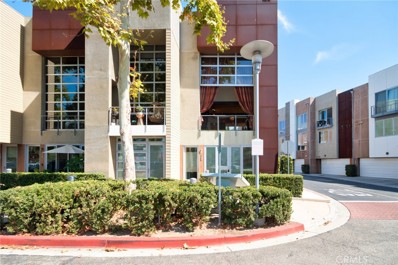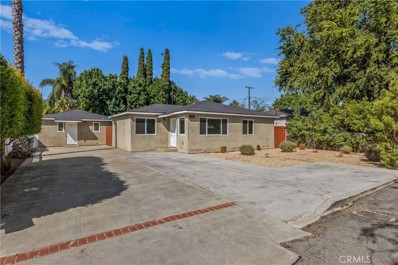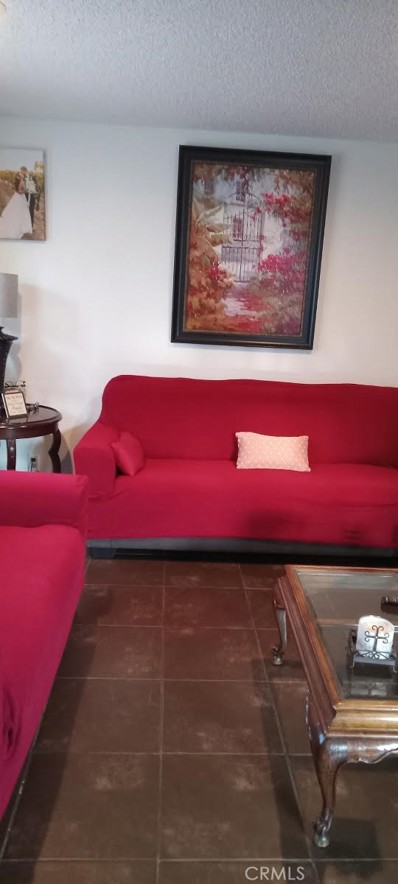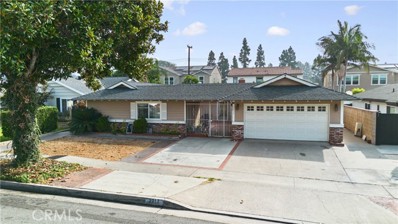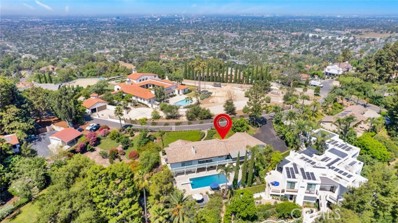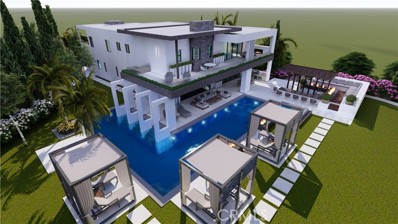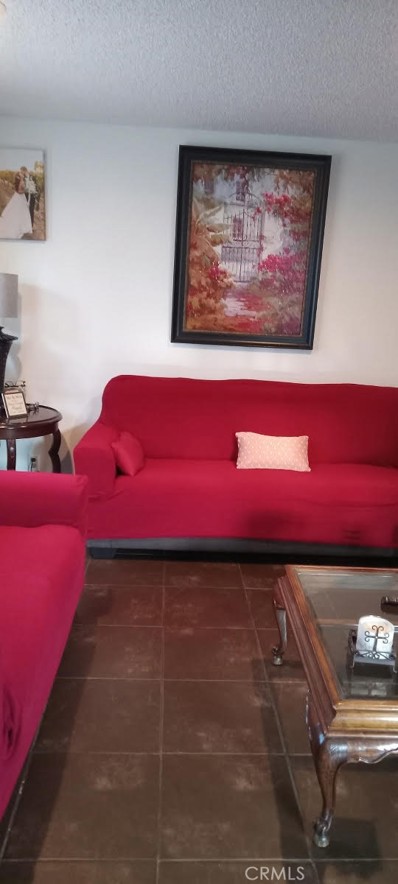Santa Ana CA Homes for Rent
- Type:
- Land
- Sq.Ft.:
- n/a
- Status:
- Active
- Beds:
- n/a
- Lot size:
- 0.48 Acres
- Baths:
- MLS#:
- OC24222141
ADDITIONAL INFORMATION
VIEW LOT in North Tustin.Approximately 1/2 acre.This land is surrounded by multi-million dollar homes.This spacious land with panoramic views,city views and sunrise view,Irvine and Orange County beyond. The land come with meter and general utility in place on the side of the road. Close proximity to restaurants,entertainment,shops,Tustin Ranch Marketplace is just down the hill and located in an award winning school district.Arroyo Elemantery(Rate 10),Hewes Middle School(8)&Foothill High(9). The hilltop is located minutes from the Tollroad,55,5,22,&91 freeways. It is buyers's due diligence to verify all information.Sellers and listing agent will not guarantee 100 percent accuracy. This is the diamond in the rough you've been waiting for.
$1,057,990
1818 E. 1st Street Santa Ana, CA 92705
Open House:
Saturday, 11/16 6:00-12:00AM
- Type:
- Condo
- Sq.Ft.:
- 2,483
- Status:
- Active
- Beds:
- 3
- Year built:
- 2024
- Baths:
- 4.00
- MLS#:
- CROC24221559
ADDITIONAL INFORMATION
Experience newfound live/work versatility in Plan 4. The first-floor office is OVERSIZED so convenient for work, play, enjoy. Upstairs, you’ll love the open floor plan design with extended oversized gourmet kitchen island; separate study conveniently located off kitchen for maximum efficiency for you and family. HUGE walk-in pantry for all your kitchen needs. Tech Room. Covered second-floor deck. Unique to this plan only enormous Flex room/Bonus room with roof deck to relax and unwind under the SoCal skies. Home is an END unit with oversized windows with skyline views! Includes white cabinets with upgraded designer Grey Herringbone backsplash in kitchen. Buyer can select flooring.
Open House:
Saturday, 11/16 10:00-4:00PM
- Type:
- Condo
- Sq.Ft.:
- 2,483
- Status:
- Active
- Beds:
- 3
- Year built:
- 2024
- Baths:
- 4.00
- MLS#:
- OC24221559
ADDITIONAL INFORMATION
Experience newfound live/work versatility in Plan 4. The first-floor office is OVERSIZED so convenient for work, play, enjoy. Upstairs, you’ll love the open floor plan design with extended oversized gourmet kitchen island; separate study conveniently located off kitchen for maximum efficiency for you and family. HUGE walk-in pantry for all your kitchen needs. Tech Room. Covered second-floor deck. Unique to this plan only enormous Flex room/Bonus room with roof deck to relax and unwind under the SoCal skies. Home is an END unit with oversized windows with skyline views! Includes white cabinets with upgraded designer Grey Herringbone backsplash in kitchen. Buyer can select flooring.
$889,000
689 Lyon Street Santa Ana, CA 92705
- Type:
- Condo
- Sq.Ft.:
- 1,203
- Status:
- Active
- Beds:
- 2
- Year built:
- 2024
- Baths:
- 3.00
- MLS#:
- PW24220391
ADDITIONAL INFORMATION
Welcome to 717 Lyon, a new community located in Santa Ana, centrally located in the heart of Orange County. Home site 1005 is a new construction home that is situated within this beautiful gated community. The Lyon Plan 1 is a luxurious townhome that offers an alluring open floor plan with two levels of exceptional living space. The second floor reveals an impressive great room and casual dining area which flawlessly merge into a well-equipped kitchen adorned with a large island perfect for gatherings or meal preparations. On the third level, the primary bedroom suite features dual sinks and a private water closet in its bath for your privacy and convenience. An additional bedroom, a full bathroom, and the central laundry room. The community amenities include two covered barbecue and picnic areas. 717 Lyon is centrally located in the heart of Orange County minutes to major entertainment & shopping centers such as Main Place Mall, Historic Downtown Santa Ana, the Discovery Cube, Santa Ana Zoo & Tustin Market Place. Easy access to major freeways. NO MELLO-ROOS Tax and Low HOA Dues!
$1,150,000
585 Lyon Street Santa Ana, CA 92705
- Type:
- Condo
- Sq.Ft.:
- 1,853
- Status:
- Active
- Beds:
- 4
- Year built:
- 2024
- Baths:
- 4.00
- MLS#:
- PW24220355
ADDITIONAL INFORMATION
Welcome to 717 Lyon, a new community located in Santa Ana, centrally located in the heart of Orange County. Home site 0103 is a new construction home that is situated within this beautiful gated community. The Lyon Plan 4 features 4 bedrooms, with 3.5 bathrooms, and is 1,853 sq. ft, with a 2 car attached garage. Featuring a welcoming foyer, lower level bedroom with on suite and direct access to your garage. The inviting stair case leads to the designer curated gourmet - open concept kitchen, casual dining area,inviting great room and desirable covered balcony. The serene primary bedroom suite is enhanced by an ample walk- in closet and primary bath with a luxe shower. Laundry room on same level as primary and two of the three secondary bedrooms. This home includes all Whirlpool Appliances: Refrigerator, Stove top, Oven, Microwave and Hood Combo, Dishwasher and Washer and Dryer. Solar System also included. This home has been fully curated to include designer appointed features. The community amenities include two covered barbecue and picnic areas. 717 Lyon is centrally located in the heart of Orange County minutes to major entertainment & shopping centers such as Main Place Mall, Historic Downtown Santa Ana, the Discovery Cube, Santa Ana Zoo & Tustin Market Place. Easy access to major freeways. NO MELLO-ROOS Tax and Low HOA Dues!
$2,295,000
19672 Vista Del Valle North Tustin, CA 92705
- Type:
- Single Family
- Sq.Ft.:
- 3,427
- Status:
- Active
- Beds:
- 4
- Lot size:
- 0.27 Acres
- Year built:
- 1989
- Baths:
- 3.00
- MLS#:
- PV24220056
ADDITIONAL INFORMATION
Nestled in a private, gated community of just 11 homes on a serene cul-de-sac, this Mediterranean-style residence offers luxury and exclusivity in one of North Tustin’s most desirable neighborhoods. Located in the sought-after Foothill HS & Tustin School District, the 3,427-square-foot home features all 4 bedrooms upstairs, maximizing the downstairs living space for entertaining. The bright and airy interior boasts a spacious family room with a cozy fireplace, soaring ceilings in the living room, and a chef's kitchen with Taj Mahal Quartzite countertops, custom cabinetry, a Thermador stove, and a built-in refrigerator. Designed for entertaining, the backyard features multiple decks perfect for outdoor dining and lounging, along with a saltwater dipping pool that offers a low-maintenance retreat. The front yard provides ample space, leaving room in the backyard for a beautiful gazebo and views to Fashion Island. The upstairs master suite offers even better views, along with a fireplace and his-and-her walk-in closets. With a 3-car garage and a resort-style driveway, the home offers ample storage and great curb appeal. This highly sought-after gated community provides unmatched security and privacy, making this home a perfect blend of luxury, comfort, and entertainment in North Tustin.
$2,295,000
19672 Vista Del Valle Tustin, CA 92705
- Type:
- Single Family
- Sq.Ft.:
- 3,427
- Status:
- Active
- Beds:
- 4
- Lot size:
- 0.27 Acres
- Year built:
- 1989
- Baths:
- 3.00
- MLS#:
- CRPV24220056
ADDITIONAL INFORMATION
Nestled in a private, gated community of just 11 homes on a serene cul-de-sac, this Mediterranean-style residence offers luxury and exclusivity in one of North Tustin’s most desirable neighborhoods. Located in the sought-after Foothill HS & Tustin School District, the 3,427-square-foot home features all 4 bedrooms upstairs, maximizing the downstairs living space for entertaining. The bright and airy interior boasts a spacious family room with a cozy fireplace, soaring ceilings in the living room, and a chef's kitchen with Taj Mahal Quartzite countertops, custom cabinetry, a Thermador stove, and a built-in refrigerator. Designed for entertaining, the backyard features multiple decks perfect for outdoor dining and lounging, along with a saltwater dipping pool that offers a low-maintenance retreat. The front yard provides ample space, leaving room in the backyard for a beautiful gazebo and views to Fashion Island. The upstairs master suite offers even better views, along with a fireplace and his-and-her walk-in closets. With a 3-car garage and a resort-style driveway, the home offers ample storage and great curb appeal. This highly sought-after gated community provides unmatched security and privacy, making this home a perfect blend of luxury, comfort, and entertainment in North T
- Type:
- Office
- Sq.Ft.:
- 3,254
- Status:
- Active
- Beds:
- n/a
- Lot size:
- 0.15 Acres
- Year built:
- 1980
- Baths:
- MLS#:
- PW24218892
ADDITIONAL INFORMATION
Discover a dynamic workspace perfect for collaboration! This property offers a private 282 square foot office space offering amenities such as high-speed internet, a professional alarm system and a convenient kiosk check-in system. Enjoy essential services like office cleaning and access to the break room. Share the spacious Loft for classes or groups and take advantage of marketing opportunities in the lobby with a slideshow and brochure display. Some of the office supplies include a printer and shredder right at your fingertips. It’s more than an office.
$1,750,000
13891 Laurinda Way Tustin, CA 92705
- Type:
- Single Family
- Sq.Ft.:
- 3,080
- Status:
- Active
- Beds:
- 5
- Lot size:
- 0.29 Acres
- Year built:
- 1957
- Baths:
- 4.00
- MLS#:
- CROC24215475
ADDITIONAL INFORMATION
Welcome to 13891 Laurinda Way, set on a large, flat lot in a peaceful cul-de-sac, this luxurious 5-bedroom, 4-bathroom North Tustin home offers the perfect combination of space, comfort, and convenience. The well-thought-out floor plan includes 3 bedrooms on the main level, including a primary suite, and 2 additional bedrooms upstairs with a Jack-and-Jill bathroom—perfect for growing families or hosting guests. The expansive chef’s kitchen is a dream, featuring a large island, high-end KitchenAid appliances, and plenty of space for cooking and entertaining. A spacious bonus room provides even more versatility, perfect for a game room, media room, or play area. The backyard is a private oasis, complete with a sparkling pool, relaxing spa, and a fun waterslide. The large grassy area is surrounded by mature fruit trees, offering both beauty and shade, and the expansive flat lot makes it ideal for outdoor activities and future customizations. Additionally, the property includes space for RV or boat parking, perfect for those with outdoor hobbies. Situated just a short walk from popular restaurants and shops, and located in an award-winning school district, this home offers both luxury and convenience for families of all sizes. This home has it all—luxury, space, and an unbeatab
$1,750,000
13891 Laurinda Way North Tustin, CA 92705
- Type:
- Single Family
- Sq.Ft.:
- 3,080
- Status:
- Active
- Beds:
- 5
- Lot size:
- 0.29 Acres
- Year built:
- 1957
- Baths:
- 4.00
- MLS#:
- OC24215475
ADDITIONAL INFORMATION
Welcome to 13891 Laurinda Way, set on a large, flat lot in a peaceful cul-de-sac, this luxurious 5-bedroom, 4-bathroom North Tustin home offers the perfect combination of space, comfort, and convenience. The well-thought-out floor plan includes 3 bedrooms on the main level, including a primary suite, and 2 additional bedrooms upstairs with a Jack-and-Jill bathroom—perfect for growing families or hosting guests. The expansive chef’s kitchen is a dream, featuring a large island, high-end KitchenAid appliances, and plenty of space for cooking and entertaining. A spacious bonus room provides even more versatility, perfect for a game room, media room, or play area. The backyard is a private oasis, complete with a sparkling pool, relaxing spa, and a fun waterslide. The large grassy area is surrounded by mature fruit trees, offering both beauty and shade, and the expansive flat lot makes it ideal for outdoor activities and future customizations. Additionally, the property includes space for RV or boat parking, perfect for those with outdoor hobbies. Situated just a short walk from popular restaurants and shops, and located in an award-winning school district, this home offers both luxury and convenience for families of all sizes. This home has it all—luxury, space, and an unbeatable location. Welcome yourself home to 13891 Laurinda Way.
$1,050,000
2102 Eastwood Avenue Santa Ana, CA 92705
- Type:
- Single Family
- Sq.Ft.:
- 1,969
- Status:
- Active
- Beds:
- 3
- Lot size:
- 0.14 Acres
- Year built:
- 1965
- Baths:
- 2.00
- MLS#:
- OC24211459
ADDITIONAL INFORMATION
Welcome to 2102 N Eastwood Ave! Situated in the heart of Santa Ana,. As you approach, you are greeted by a charming front courtyard, setting the tone for what lies inside. Step through the double door entry and onto the tile floors that flow throughout the home, providing an open sun-filled entrance to this spacious home. The kitchen features granite countertops and a 5-burner stove with a large oven, built in microwave and dishwasher all with stainless steel finishes. Adjacent to the kitchen is a spacious dining room complete with shuttered window coverings throughout the home, perfect for gathering with family and friends. The spacious living room and attached family room each with its cozy fireplaces offering a large area for entertaining or just relaxing evenings. A covered patio off the living room serves as an inviting entrance to a large well manicured backyard. This home boasts three bedrooms and two full bathrooms. The second bedroom impresses with two mirrored wardrobes and ample space for comfort. The primary bedroom features a single sink, a walk-in shower shower, and three mirrored wardrobes. The hall bath offers a jetted tub for relaxation and convenience. Venture outside to discover a backyard retreat, complete with a covered patio area and a large grassy area, ideal for outdoor entertaining or just relaxation. Block wall fencing ensures privacy and security for your enjoyment. Don't miss your chance to make this your own and turn your dreams into reality!
$2,095,000
1072 Charwood Lane North Tustin, CA 92705
- Type:
- Single Family
- Sq.Ft.:
- 2,300
- Status:
- Active
- Beds:
- 4
- Lot size:
- 0.33 Acres
- Year built:
- 1961
- Baths:
- 4.00
- MLS#:
- PW24214227
ADDITIONAL INFORMATION
Step into this beautifully remodeled single-story home, boasting a fantastic open floor plan designed for modern living and entertaining. Every detail has been meticulously updated, offering a seamless blend of style and comfort. The heart of the home is the expansive kitchen, featuring a light-filled space with luxury finishes. The dining area opens to a large backyard, offering easy indoor-outdoor living. The sprawling outdoor space is a true retreat, with a sparkling pool, perfect for summer relaxation, and ample yard space for gardening, play or entertaining. Whether you envision barbecues by the pool or quiet evenings under the stars, this backyard offers endless possibilities. Located in a quiet cul-de-sac and close to schools, parks and shopping, this home is ready for you to move in and enjoy. Don’t miss this opportunity to own a fully upgraded, single-story home with the ideal blend of indoor and outdoor living.
$2,095,000
1072 Charwood Lane Tustin, CA 92705
- Type:
- Single Family
- Sq.Ft.:
- 2,300
- Status:
- Active
- Beds:
- 4
- Lot size:
- 0.33 Acres
- Year built:
- 1961
- Baths:
- 4.00
- MLS#:
- CRPW24214227
ADDITIONAL INFORMATION
Step into this beautifully remodeled single-story home, boasting a fantastic open floor plan designed for modern living and entertaining. Every detail has been meticulously updated, offering a seamless blend of style and comfort. The heart of the home is the expansive kitchen, featuring a light-filled space with luxury finishes. The dining area opens to a large backyard, offering easy indoor-outdoor living. The sprawling outdoor space is a true retreat, with a sparkling pool, perfect for summer relaxation, and ample yard space for gardening, play or entertaining. Whether you envision barbecues by the pool or quiet evenings under the stars, this backyard offers endless possibilities. Located in a quiet cul-de-sac and close to schools, parks and shopping, this home is ready for you to move in and enjoy. Don’t miss this opportunity to own a fully upgraded, single-story home with the ideal blend of indoor and outdoor living.
$2,799,000
19201 Barrett Lane Tustin, CA 92705
Open House:
Saturday, 11/16 9:00-12:00AM
- Type:
- Single Family
- Sq.Ft.:
- 3,550
- Status:
- Active
- Beds:
- 5
- Lot size:
- 0.48 Acres
- Year built:
- 1966
- Baths:
- 4.00
- MLS#:
- CROC24203502
ADDITIONAL INFORMATION
Welcome to this incredible North Tustin home, a 5-bedroom, 3.5-bathroom gem situated on a spacious half-acre lot. The expansive yard offers ample possibilities, including a hardscaped space perfect for a pickleball court, RV parking , and plenty of room for private entertaining. On the main level, you’ll find a bedroom with a full bathroom, living area, and laundry—an ideal setup for a mother-in-law suite or guest accommodations. The newly renovated kitchen and great room feature a stunning large island, perfect for hosting gatherings, along with brand new cabinets and appliances. The home also includes an additional 202 square feet of permitted living space, enhancing the open and inviting layout. Upstairs, four bedrooms and two full baths provide plenty of room for family, guests, or a home office. The property seamlessly integrates indoor and outdoor living, with new updated exterior lighting, a newly installed irrigation system, and a freshly painted exterior. The garage has been restructured, with the entrance relocated to make room for a 2,120 sq. ft. RV pad complete with water and 50 amp connections. Located in one of the best school districts, this home is in what is often referred to as the "Beverly Hills of Orange County," and it comes with no Mello-Roos or HOA fees
$3,300,000
11291 Cielo Place Tustin, CA 92705
Open House:
Saturday, 11/16 9:00-11:00PM
- Type:
- Single Family
- Sq.Ft.:
- 4,094
- Status:
- Active
- Beds:
- 5
- Lot size:
- 0.42 Acres
- Year built:
- 1969
- Baths:
- 3.00
- MLS#:
- CRPW24210545
ADDITIONAL INFORMATION
SINGLE LEVEL * POOL * SPORT COURT * CUSTOM DESIGN * LARGE LOT. Welcome to 11291 Cielo Place, fronting on a cul de sac in a quiet neighborhood. This is the first time it has been on the market since being built in 1969. It is uniquely designed to make the most of its stunning premium pie-shaped lot. Included are 4 spacious bedrooms and 3 bathrooms; separate living, dining and family rooms; and a bonus great room designed to sit 30+ people at one table for family gatherings. Walk through the great room and venture up the spiral staircase to the custom designed office with rare Koa wood cabinets, patio and long-distance views from the second story. This architectural gem offers a striking façade that sets the tone for the unique open floor plan inside. Bathed in natural light, the spacious living areas seamlessly flow into one another, which creates an atmosphere perfect for entertaining. The heart of the home features a large one-of-a-kind kitchen with a window-wall overlooking the backyard and pool, Sapele wood cabinets, large island, and ample counter space. It is ideal for hosting gatherings and keeping track of kids playing in the pool. The family room, with its soaring ceilings and large glass doors, provides a perfect connection to the pool for the indoor-outdoor Southern Ca
Open House:
Saturday, 11/16 12:00-3:00PM
- Type:
- Single Family
- Sq.Ft.:
- 2,811
- Status:
- Active
- Beds:
- 5
- Lot size:
- 0.23 Acres
- Year built:
- 1964
- Baths:
- 3.00
- MLS#:
- PW24211326
ADDITIONAL INFORMATION
Welcome to 18921 Silver Maple Way, a beautiful single-story ranch-style home in a quiet cul-de-sac in North Tustin. This residence offers around 2,900 square feet of space, featuring five roomy bedrooms and three modern bathrooms. Step through the double entry doors to a foyer with luxury vinyl floors and recessed lighting. The spacious great room includes a custom gas fireplace and two eight-foot glass doors with a view of the pool. The kitchen and dining room have beautiful oak hardwood floors with the kitchen featuring maple cabinets, granite counters, built in Miele coffee maker and stainless-steel appliances. Set on a large 10,000 square foot lot, the backyard is perfect for entertaining, with a pool and spa, built-in BBQ, and an outdoor shower. Additional features include a two- car garage with built-in storage cabinets and shelves, covered boat parking, and dual driveways. Located near award-winning schools, this charming property is must-see. Do not miss the chance to make it your new home!
- Type:
- Single Family
- Sq.Ft.:
- 1,540
- Status:
- Active
- Beds:
- 4
- Lot size:
- 0.17 Acres
- Year built:
- 1963
- Baths:
- 2.00
- MLS#:
- CV24209175
ADDITIONAL INFORMATION
Charming single story home featuring 4 bedrooms and 2 full bathrooms in the highly desired city of Santa???????????????????????????????????????? Ana.
$1,800,000
10062 Rangeview Tustin, CA 92705
- Type:
- Land
- Sq.Ft.:
- n/a
- Status:
- Active
- Beds:
- n/a
- Lot size:
- 0.64 Acres
- Baths:
- MLS#:
- CROC24203783
ADDITIONAL INFORMATION
Prime location, one of the last true estate view lots in Orange County with 180 degree forever views of Saddleback Mountain to Mt. Baldy and beyond (think snow-capped mountain views in the winter!). Don’t miss this last buildable, true estate lot in the Cowan Heights area of North Tustin Hills, surrounded by multi-million-dollar estate homes. The lot is primed and ready to build and comes complete with construction plans for a show stopping contemporary home or a more traditional Italianate home, including a 5,600 square foot home with ten-car garage or a 7,560 square foot home with a three-car garage. For plans, see photos for renderings of home. Improvement existing on the property include perimeter hedge, long 200+ foot long driveway with hedge on both sides, paved driveway, retaining walls, and other improvements work over $500,000. Easy neighborhood access to Peter's Canyon’s hiking and biking trails, California Distinguished Schools (Foothill, Hewes and Arroyo). This property is ready to become your dream home! Be sure to view the attached videos and call for additional information. Buyer interested in more information regarding the Custom Built home can visit that listing at OC24203716
- Type:
- Condo
- Sq.Ft.:
- 1,850
- Status:
- Active
- Beds:
- 2
- Year built:
- 2006
- Baths:
- 3.00
- MLS#:
- OC24209314
ADDITIONAL INFORMATION
Fantastic investment opportunity to in Santa Ana City Place. In this urban-design you could Live-Work & Play. This trendy end unit 3 story residence with open floor plan has the combination of commercial space downstairs and living space upstairs offers great flexibility. This model home is the only larger floor plan in this community. The contemporary residence offers an open floor concept with elegant 24ft wood beam ceilings, and a modern glass window roll up door which lets in a great breeze. The entire wood flooring on the second and third floor. The first floor and bathrooms flooring design is concrete linoleum for easy maintenance, designed for retail or office and has a full bath and a tandem 2-car garage that could be used for additional office space or storage for your business plus parking for a car. Living area boasts an open floor plan with a modern industrial-chic look which is an entertainer's dream. The third floor has original design 2 bedrooms, with a double sinks full bathroom, and closets, commercial floor has some additional built-in storage. This home is within walking distance to restaurants, grocery store, gym, miscellaneous business, close proximity to freeways and many more. This is a great opportunity for someone looking to combine their business and living spaces in a charming community.
$1,100,000
13451 Oak Lane Santa Ana, CA 92705
- Type:
- Single Family
- Sq.Ft.:
- 1,327
- Status:
- Active
- Beds:
- 3
- Lot size:
- 0.17 Acres
- Year built:
- 1948
- Baths:
- 3.00
- MLS#:
- PW24206092
ADDITIONAL INFORMATION
Welcome to 13451 Oak Ln, a beautifully maintained property in the heart of Santa Ana's vibrant community. This turnkey home features a spacious layout, fully renovated with modern finishes, new plumbing, a new roof, and new appliances, all bathed in abundant natural light. The garage has been converted into a living area, offering additional space that’s perfect for a variety of uses. With plenty of parking available, convenience is at your doorstep. Enjoy a generous yard and the privacy of a secluded lane, ideal for gatherings or simply relaxing. Situated in one of Santa Ana's most desirable neighborhoods, you'll have easy access to local shops, parks, and restaurants. Families will love the top-rated school district, making this home a perfect fit for those seeking comfort and community. Whether you're considering a long-term rental or creating a welcoming space for extended family, this property delivers flexibility and opportunity. Don't miss out on owning in this sought-after area, with the added advantage of generating passive income from day one!
- Type:
- Condo
- Sq.Ft.:
- 804
- Status:
- Active
- Beds:
- 2
- Year built:
- 1977
- Baths:
- 1.00
- MLS#:
- CROC24204018
ADDITIONAL INFORMATION
Welcome to Unit #32D, a beautifully maintained 2-bedroom home that’s move-in ready! This inviting space features an open floor plan with tile flooring throughout, while the bedrooms boast lovely wood flooring for added warmth and comfort. The kitchen has granite countertops that provide both style and functionality. Enjoy the convenience of a shared two-car garage with one designated space, plus an additional assigned parking spot. Just steps away, you’ll find a refreshing community pool, perfect for those sunny days. A spacious greenbelt runs through the community, offering a lovely outdoor area for relaxation and recreation. Don't miss your chance to make this delightful unit your new home!
$1,115,000
2217 Concord Street Santa Ana, CA 92705
Open House:
Saturday, 11/16 12:30-3:00PM
- Type:
- Single Family
- Sq.Ft.:
- 2,017
- Status:
- Active
- Beds:
- 5
- Lot size:
- 0.17 Acres
- Year built:
- 1965
- Baths:
- 3.00
- MLS#:
- OC24203782
ADDITIONAL INFORMATION
Welcome to 2217 Concord St. This is a stunning 5-bedroom, 3-bathroom with a pool home located in the heart of Santa Ana. This beautifully maintained property offers over 2000 sq. ft. of living space with a spacious open floor plan. Having a lot of natural light, the living room flows into the formal dining area perfect for entertaining. The remodeled kitchen features granite countertops, stainless steel appliances, and a large island ideal for casual dining. Step outside to your private backyard oasis, featuring a patio area perfect for outdoor dining and ample space for gardening or relaxation. Additional highlights include tile and hardwood floors, central air, and a two-car garage. NO HOA. Conveniently located near schools, parks, shopping, and dining, this home is ideal for growing families or those looking for extra space in a vibrant community. Don't miss the opportunity to make this house your dream home!
$3,395,000
11352 Murray Lane Tustin, CA 92705
Open House:
Saturday, 11/16 9:00-12:00AM
- Type:
- Single Family
- Sq.Ft.:
- 4,302
- Status:
- Active
- Beds:
- 5
- Lot size:
- 0.74 Acres
- Year built:
- 1969
- Baths:
- 5.00
- MLS#:
- CRPW24203720
ADDITIONAL INFORMATION
Welcome to the most prestigious and exclusive neighborhood in all of North Tustin—Lemon Heights and Cowan Heights. 11352 Murray Lane offers buyers the rare opportunity to be part of this truly historic area, anchored by and adjacent to the 1926-built Jensen / Hormuth vintage Early California Mission estate and the 1931-built Casa La Cuesta, as well as neighboring the Villa Ashmore Estate. This is the first time this extraordinary home has been on the market in nearly 47 years. This two-story home offers a seamless blend of classic charm and modern amenities. The vaulted ceilings in the living room, paired with a fireplace and expansive pastoral views through sliding glass doors, create an inviting ambiance. The spacious dining room is conveniently located near the recently remodeled kitchen, which includes two range tops, totaling ten burners. The main-level master suite offers serene views over the backyard pool and Peters Canyon. The master bathroom, completely remodeled in 2020, features imported Italian Carrara marble, impressive dual vanity sinks, a walk-in shower, and a remarkably sized walk-in closet. There is another en suite front bedroom with a walk-in closet and a three-quarter bath with a walk-in shower. Downstairs, a spacious family room/den with dual sliding glass
$4,999,998
10062 Rangeview North Tustin, CA 92705
- Type:
- Single Family
- Sq.Ft.:
- 5,600
- Status:
- Active
- Beds:
- 5
- Lot size:
- 0.64 Acres
- Year built:
- 2024
- Baths:
- 7.00
- MLS#:
- OC24203716
ADDITIONAL INFORMATION
This amazing dream home has great views and is ready to build! Exquisite plans for a contemporary home or a Traditional Italianate style home. The home is priced from $4,999,998 depending on desired finish areas. Work with us to create the home of your dreams. This is a wonderful location for car collectors, including enough garage space for up to 15 vehicles or a finished walk out basement with gym/media room/live in apartment/bar or somewhere in between – your choice. This prime lot location showcases 180 degree forever views of Saddleback Mountain to Mt. Baldy and beyond (think snow-capped mountain views in the winter!). Gated property with elegant 200+ foot long driveway sets the tone for TRUE ESTATE HOME. Don't miss this last highly desirable, buildable estate lots in the Cowan Heights area of North Tustin Hills. The house is surrounded by multi-million-dollar estate homes! This custom build includes a large master suite with breathtaking views. Buyer’s option to purchase the land outright or buy the land and hire the builders to construct their dream home. Building plans include several options from which to choose, with floor plans covering 5,700 - 7,900 square feet. For example, one option boasts a 5,700 square foot home with a 1,200 square foot two-story detached ADU with space for an additional 5 cars and live/work design. Plan options include viewing decks and resort amenities including outdoor loggia room, pool and spa, and conversation fire pit. The neighborhood provides easy access to Peter's Canyon, California Distinguished Schools, (Arroyo, Hewes, Foothill) and No HOA. Be sure to view the attached videos and call for additional information.
- Type:
- Condo
- Sq.Ft.:
- 804
- Status:
- Active
- Beds:
- 2
- Year built:
- 1977
- Baths:
- 1.00
- MLS#:
- OC24204018
ADDITIONAL INFORMATION
Welcome to Unit #32D, a beautifully maintained 2-bedroom home that’s move-in ready! This inviting space features an open floor plan with tile flooring throughout, while the bedrooms boast lovely wood flooring for added warmth and comfort. The kitchen has granite countertops that provide both style and functionality. Enjoy the convenience of a shared two-car garage with one designated space, plus an additional assigned parking spot. Just steps away, you’ll find a refreshing community pool, perfect for those sunny days. A spacious greenbelt runs through the community, offering a lovely outdoor area for relaxation and recreation. Don't miss your chance to make this delightful unit your new home!

Santa Ana Real Estate
The median home value in Santa Ana, CA is $698,500. This is lower than the county median home value of $1,008,200. The national median home value is $338,100. The average price of homes sold in Santa Ana, CA is $698,500. Approximately 44.24% of Santa Ana homes are owned, compared to 52.53% rented, while 3.23% are vacant. Santa Ana real estate listings include condos, townhomes, and single family homes for sale. Commercial properties are also available. If you see a property you’re interested in, contact a Santa Ana real estate agent to arrange a tour today!
Santa Ana, California 92705 has a population of 313,818. Santa Ana 92705 is more family-centric than the surrounding county with 37.97% of the households containing married families with children. The county average for households married with children is 34.78%.
The median household income in Santa Ana, California 92705 is $77,283. The median household income for the surrounding county is $100,485 compared to the national median of $69,021. The median age of people living in Santa Ana 92705 is 33 years.
Santa Ana Weather
The average high temperature in July is 81.9 degrees, with an average low temperature in January of 46.8 degrees. The average rainfall is approximately 13 inches per year, with 0 inches of snow per year.
