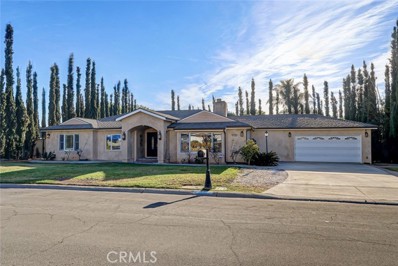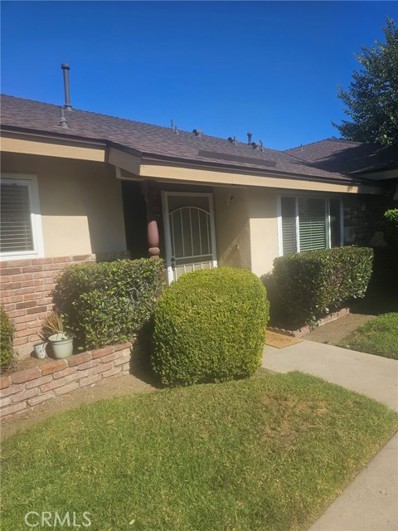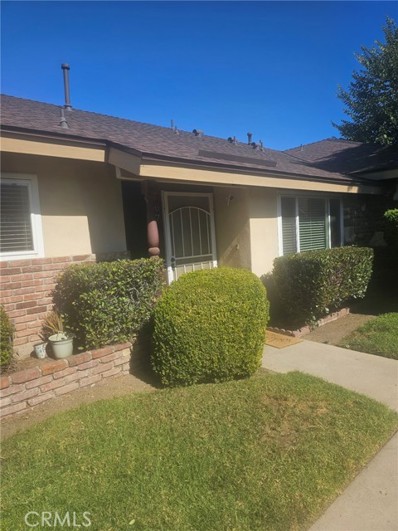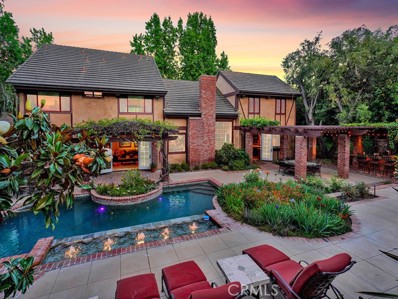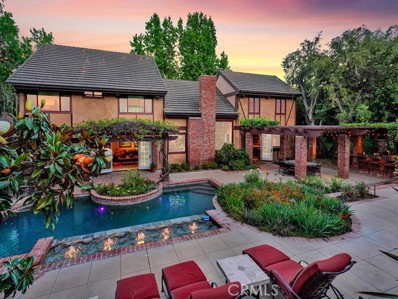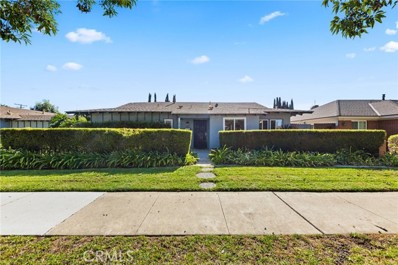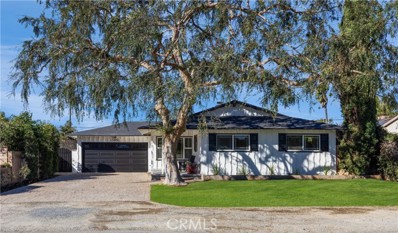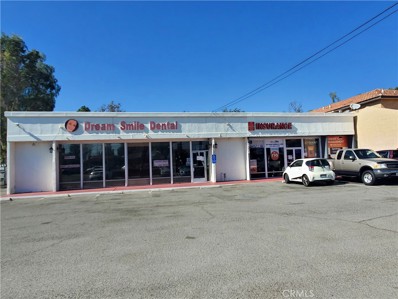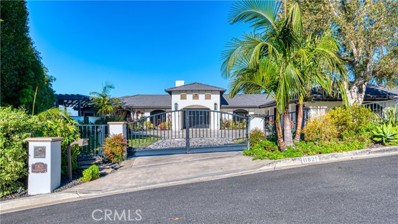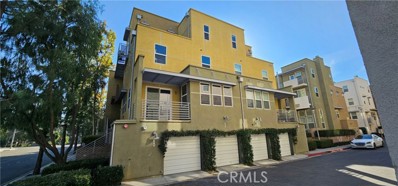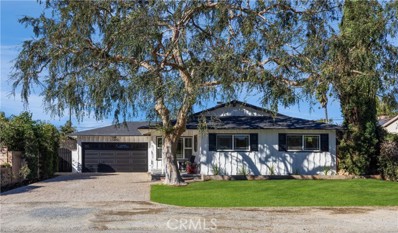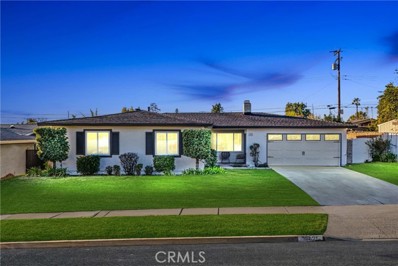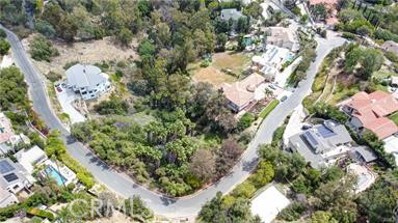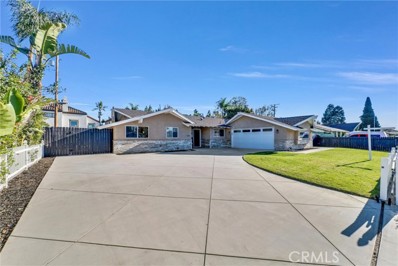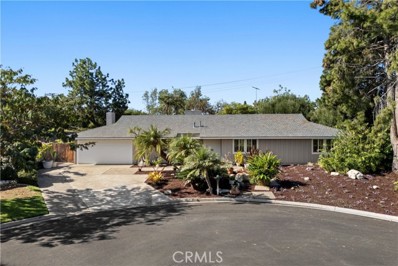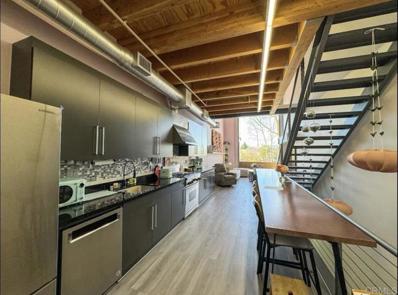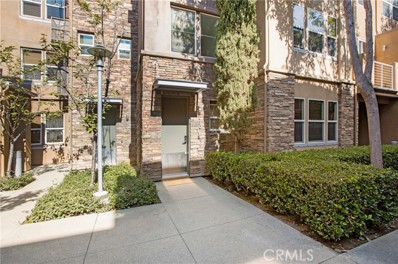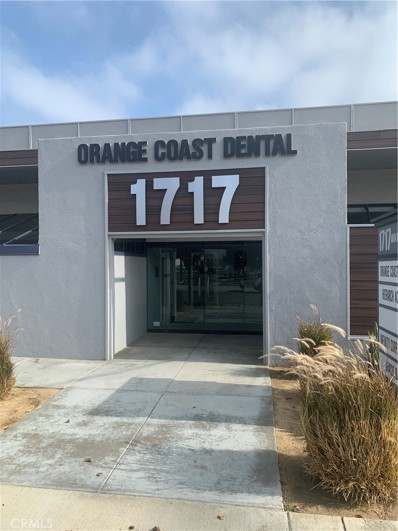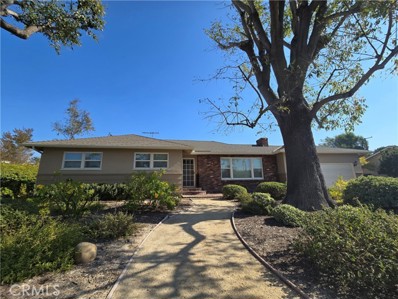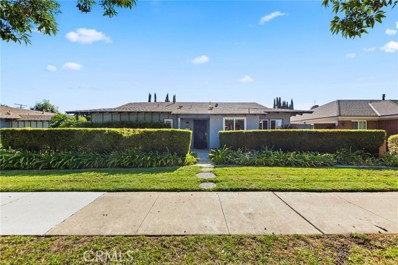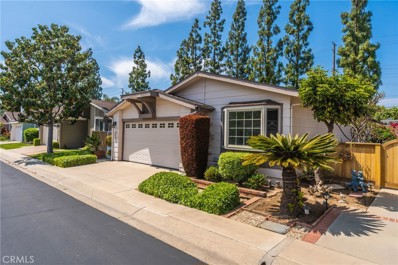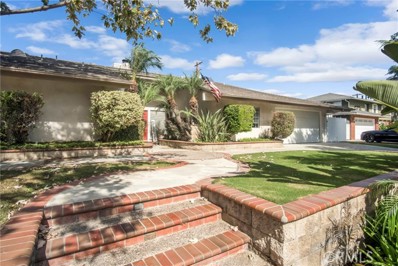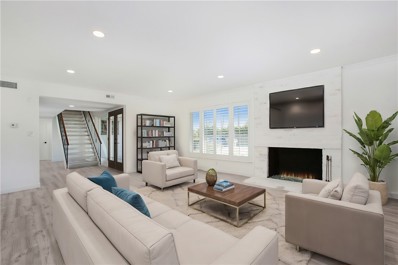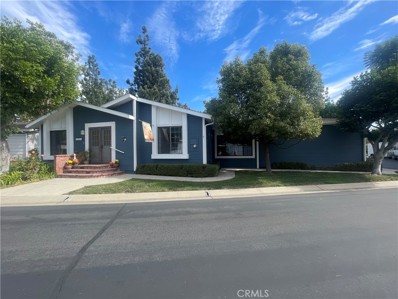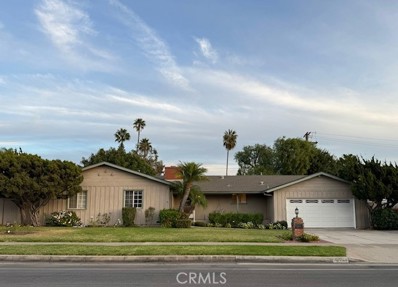Santa Ana CA Homes for Rent
The median home value in Santa Ana, CA is $670,000.
This is
lower than
the county median home value of $1,008,200.
The national median home value is $338,100.
The average price of homes sold in Santa Ana, CA is $670,000.
Approximately 44.24% of Santa Ana homes are owned,
compared to 52.53% rented, while
3.23% are vacant.
Santa Ana real estate listings include condos, townhomes, and single family homes for sale.
Commercial properties are also available.
If you see a property you’re interested in, contact a Santa Ana real estate agent to arrange a tour today!
$1,500,000
1532 Windsor Lane Santa Ana, CA 92705
- Type:
- Single Family
- Sq.Ft.:
- 2,168
- Status:
- NEW LISTING
- Beds:
- 3
- Lot size:
- 0.27 Acres
- Year built:
- 1954
- Baths:
- 2.00
- MLS#:
- CRSB24233464
ADDITIONAL INFORMATION
Stunning 3-Bedroom, 2-Bath Home with Exceptional Upgrades and Prime Location! This beautiful property boasts an expansive backyard, perfect for entertaining or relaxing in privacy. With a spacious open patio, lush green grass, and mature trees, it offers a serene outdoor oasis ideal for hosting BBQs and family gatherings. Step inside to discover a home that has been thoughtfully upgraded for comfort and convenience. Enjoy peace of mind with a newer roof featuring a 50-year warranty, along with paid solar panels to help reduce energy costs. The home also features full copper plumbing and a whole-house humidifier system for optimal air quality. Inside, you'll find brand-new electrical wiring throughout the home, including an upgraded 220V main panel and an additional 130V subpanel for added convenience and safety. The home’s climate control is second to none, with a high-efficiency Lennox 21 SEER A/C, a Lennox Signature heating system, and individual climate control zoning for each room—ensuring year-round comfort at your fingertips. Located near the vibrant Tustin Marketplace, you'll have easy access to shopping, dining, parks, and excellent schools within the award-winning school district. With convenient access to major freeways (55, 22, and 5), commuting is a breeze. Plus,
$575,000
1919 Sherry Lane Santa Ana, CA 92705
Open House:
Saturday, 11/16 9:00-1:00AM
- Type:
- Condo
- Sq.Ft.:
- 1,135
- Status:
- NEW LISTING
- Beds:
- 2
- Year built:
- 1963
- Baths:
- 2.00
- MLS#:
- CRPW24233598
ADDITIONAL INFORMATION
Rare Opportunity! Experience the charm of North Tustin living at an exceptional value in Hillview Regency. This inviting single-story home, situated within the Hewes Junior High and Foothill High School districts, offers the comfort and privacy residence with no below or above floors. Inside, you'll find two spacious bedrooms, two beautifully updated bathrooms, and one car detached garage with an additional first come-unassigned parking spaces for residents. The well-appointed kitchen boasts modern stainless-steel appliances, and the living areas are enhanced by ceiling fans and newly installed wall-mounted AC units. A private fenced yard provides a perfect outdoor retreat, while the expansive approx.. 1,135 SqFt. floor plan includes a generous living room and ample bedroom space. The community offers a swimming pool and clubhouse. Close to shopping, restaurants, entertainment, and easy access to the 5, 55, and 22 freeways. This property is truly a gem!
Open House:
Saturday, 11/16 1:00-5:00PM
- Type:
- Condo
- Sq.Ft.:
- 1,135
- Status:
- NEW LISTING
- Beds:
- 2
- Year built:
- 1963
- Baths:
- 2.00
- MLS#:
- PW24233598
ADDITIONAL INFORMATION
Rare Opportunity! Experience the charm of North Tustin living at an exceptional value in Hillview Regency. This inviting single-story home, situated within the Hewes Junior High and Foothill High School districts, offers the comfort and privacy residence with no below or above floors. Inside, you'll find two spacious bedrooms, two beautifully updated bathrooms, and one car detached garage with an additional first come-unassigned parking spaces for residents. The well-appointed kitchen boasts modern stainless-steel appliances, and the living areas are enhanced by ceiling fans and newly installed wall-mounted AC units. A private fenced yard provides a perfect outdoor retreat, while the expansive approx.. 1,135 SqFt. floor plan includes a generous living room and ample bedroom space. The community offers a swimming pool and clubhouse. Close to shopping, restaurants, entertainment, and easy access to the 5, 55, and 22 freeways. This property is truly a gem!
$3,400,000
1832 Overview Circle North Tustin, CA 92705
- Type:
- Single Family
- Sq.Ft.:
- 3,946
- Status:
- NEW LISTING
- Beds:
- 4
- Lot size:
- 0.57 Acres
- Year built:
- 1980
- Baths:
- 4.00
- MLS#:
- OC24232210
ADDITIONAL INFORMATION
Discover the epitome of luxury in this extraordinary estate nestled within the serene Cowan Heights of North Tustin. Positioned on one of the rare flat cul-de-sacs, this stately property spans a generous 25,000 square feet, offering unmatched privacy and professionally designed landscaping by Roger’s Gardens that evokes an enchanted garden. The expansive backyard where multiple weddings have been hosted, was transformed by the world-renowned WATG Architects, and features a captivating array of amenities including a pebble tech saltwater pool & spa, an outdoor kitchen, a wood-burning fireplace, a sprawling lawn, multiple fruit trees, and much more. The second level of the yard was designed to accommodate an Accessory Dwelling Unit (ADU), with rough-in plumbing already installed to facilitate this addition. Step inside to find timeless beauty, where exposed wood beam ceilings and rich finishes blend seamlessly throughout the home. The interior is adorned with custom finishes and offers four spacious bedrooms plus a large bonus room upstairs, boasting hewn wood trusses. The main level invites you to multiple entertaining areas, including a cozy conversation pit adjacent to a wood-burning fireplace, soaring two-story vaulted ceilings, and a bedroom with a full bathroom for added convenience. The expanded gourmet kitchen is a chef’s dream, featuring high-end Thermador appliances, built-in ice maker, warming drawer, custom cabinetry, and a design that caters to entertaining. Open the kitchen doors to the patio dining area, seamlessly extending the living space to accommodate gatherings of up to 30 seated guests. From the primary suite balcony, enjoy captivating sunset views over Peter’s Canyon, creating a picturesque backdrop to your daily life. This luxurious estate is assigned to top-rated schools and is within walking distance to the scenic trails of Peter’s Canyon, making it the perfect blend of sophistication and natural beauty.
$3,400,000
1832 Overview Circle Tustin, CA 92705
Open House:
Saturday, 11/16 9:00-12:00AM
- Type:
- Single Family
- Sq.Ft.:
- 3,946
- Status:
- NEW LISTING
- Beds:
- 4
- Lot size:
- 0.57 Acres
- Year built:
- 1980
- Baths:
- 4.00
- MLS#:
- CROC24232210
ADDITIONAL INFORMATION
Discover the epitome of luxury in this extraordinary estate nestled within the serene Cowan Heights of North Tustin. Positioned on one of the rare flat cul-de-sacs, this stately property spans a generous 25,000 square feet, offering unmatched privacy and professionally designed landscaping by Roger’s Gardens that evokes an enchanted garden. The expansive backyard where multiple weddings have been hosted, was transformed by the world-renowned WATG Architects, and features a captivating array of amenities including a pebble tech saltwater pool & spa, an outdoor kitchen, a wood-burning fireplace, a sprawling lawn, multiple fruit trees, and much more. The second level of the yard was designed to accommodate an Accessory Dwelling Unit (ADU), with rough-in plumbing already installed to facilitate this addition. Step inside to find timeless beauty, where exposed wood beam ceilings and rich finishes blend seamlessly throughout the home. The interior is adorned with custom finishes and offers four spacious bedrooms plus a large bonus room upstairs, boasting hewn wood trusses. The main level invites you to multiple entertaining areas, including a cozy conversation pit adjacent to a wood-burning fireplace, soaring two-story vaulted ceilings, and a bedroom with a full bathroom for added co
$725,000
1828 E. 19th St. Santa Ana, CA 92705
- Type:
- Condo
- Sq.Ft.:
- 1,305
- Status:
- NEW LISTING
- Beds:
- 2
- Year built:
- 1961
- Baths:
- 2.00
- MLS#:
- CRPW24226024
ADDITIONAL INFORMATION
Rare to the market! Single level condo with no interior steps (connected on only one wall) located in the highly sought after North Tustin area of Santa Ana within the Hewes and Foothill High School district. No one above or below, this super cute condo is highly updated throughout. The kitchen was completely updated in 2021 with all new soft close cabinets and drawers, quarts countertops, Stainless Steel appliances including a gas stovetop, smart convection oven, smart fridge, washer/dryer combo, walk-in pantry, tile backsplash, new lighting, sink and fixtures. Other upgrades included Laminate and tile flooring installed in 2016, newer exterior paint on the condo, garage and gate, water heater installed in 2022, newer thermostat, garage door opener installed in 2020, dual pane windows and sliders. An approx. 2 to 3 inch gap was added to sound proof the connecting wall in the primary bedroom that connects to the unit next door. The primary bath was updated in 2018 with double sinks, new vanity, Corian counters, lights and fixtures. The secondary bath was also updated in 2024 with Corian countertops, vanity, lights and fixtures. You and your insurance company will be thrilled as the whole home was repiped in 2017 with the highest grade Pex plumbing. Relax in your own private back
$1,399,000
13951 Esplanade Ave Tustin, CA 92705
Open House:
Saturday, 11/16 9:00-12:00AM
- Type:
- Single Family
- Sq.Ft.:
- 2,205
- Status:
- NEW LISTING
- Beds:
- 4
- Lot size:
- 0.24 Acres
- Year built:
- 1955
- Baths:
- 2.00
- MLS#:
- CROC24230066
ADDITIONAL INFORMATION
Welcome to 13951 Esplanade Ave, a captivating North Tustin residence that perfectly balances elegance, functionality, and potential. Nestled on a spacious 10,300 square-foot lot, this 4-bedroom, 2-bathroom home offers an ideal layout for both comfortable living and memorable entertaining. As you step inside, you’ll be greeted by beautiful real wood flooring that adds warmth and sophistication throughout the home. The oversized primary suite serves as a serene retreat, with generous space and style that invites relaxation. The freshly painted interior and exterior give the home a bright, refreshed feel. Outdoors, your private backyard oasis awaits. Dive into the sparkling pool, soak in the jacuzzi, or or pick your own avocados to enjoy al fresco under the covered patio, all while surrounded by a lush and expansive yard. For those with a vision, the backyard also offers ample space and utilities to support the addition of an ADU. Whether you envision in-law quarters, a home office, a creative workshop, or an income-generating rental, the possibilities are endless. With close proximity to scenic walking trails and convenient freeway access, this home provides both tranquility and practicality. Don’t miss your opportunity to own this exceptional property in North Tustin!
$1,500,000
2710 Grand Avenue Santa Ana, CA 92705
- Type:
- Retail
- Sq.Ft.:
- 3,200
- Status:
- NEW LISTING
- Beds:
- n/a
- Lot size:
- 0.31 Acres
- Year built:
- 1972
- Baths:
- MLS#:
- WS24232100
ADDITIONAL INFORMATION
Great potential two retail stores located in the primary area of Santa Ana. A desirable location that attracts foot traffic and clientele. Free standing building totally approximately 3200 SF. Dentist Office approximately 2000 SF and Insurance Agency approximately 1200 SF. A large sign can significantly enhance visibility and attract more foot traffic to your retail business. Long-term tenants providing stability and income. Below market rent offering strong potential for future rent growth and value appreciation. Ample parking space convenient for customers and employees. Great for owner user or opportunity for an investor to capitalize on a well-positioned asset in a thriving market. Ideal corner lot with easy access to major freeways-FWY 22 and FWY 5
$5,750,000
11821 Highview Drive Santa Ana, CA 92705
Open House:
Sunday, 11/24 1:00-4:00PM
- Type:
- Single Family
- Sq.Ft.:
- 5,626
- Status:
- NEW LISTING
- Beds:
- 5
- Lot size:
- 0.9 Acres
- Year built:
- 1974
- Baths:
- 5.00
- MLS#:
- NP24231182
ADDITIONAL INFORMATION
This exceptional property exemplifies masterful design and opulent amenities. Recently renovated in 2021, this magnificent hilltop estate offers breathtaking views encompassing almost an acre of land. Upon entering, an elegant foyer showcases European white oak flooring and coffered ceilings. The kitchen, a culinary enthusiast's delight, boasts two expansive Subzero refrigerators, a 60-inch Wolf range, three ovens, two dishwashers, and a Miele coffee station. Beverage and wine refrigerators, a walk-in pantry, and a magnificent Tiffany. Crystal quartzite island are featured in the kitchen. The outdoor space includes a fire pit and a luxurious jacuzzi with waterfalls, making it ideal for both small gatherings and large events with hundreds of guests. Additionally, guests can enjoy a card game or choose from the extensive 300-bottle wine cellar located in the adjacent recreation room, which also includes a high-quality golf simulator. Wake up to breathtaking panoramic views from the primary suite, featuring a luxurious suite bath adorned with Calacatta slab marble. The primary bath boasts a spacious walk-in steam shower with dual and rainfall heads, a designated makeup station, two large walk-in closets with custom built-ins, and an additional laundry room. Additionally, the extensive outdoor space is perfect for entertaining. Spacious walk-in closets with customized built-in features, along with an additional laundry area, are included in the impressive residence. Moreover, the outdoor area is thoughtfully designed for entertaining and relaxation, showcasing a saltwater pool, spa, jacuzzi with a waterfall, and a separate gym space. The patio is enhanced with a gas fire pit, perfect for enjoying evenings under the night sky. 3 CAR ATTACHED GARAGE AND AMPLE COURTYARD PARKING.
- Type:
- Condo
- Sq.Ft.:
- 2,175
- Status:
- NEW LISTING
- Beds:
- 3
- Year built:
- 2007
- Baths:
- 3.00
- MLS#:
- CRPW24231111
ADDITIONAL INFORMATION
Fantastic investment opportunity for investors/contractors/fixer/rehabber/end users. CASH OFFER ONLY due to current interior condition. Property is sold as-is. The property just completed remediation work; this property was partially stripped down for easy to remodel condition. All you need to do is put it back together to make it a move in ready, resale or rental home. Listed for $750,000. A resent sales in the community indicate a resale value in the low to mid $900,000 if restored to the original condition. When highly remodeled, the resale value could be considerably more. The property is located in a community known as City Place in the heart of Santa Ana. This spacious multi-level end unit condominium features 3-bedroom, 2.5 bathroom on 2,175 sq-ft living space. On the first floor, there is a two-car garage with direct access. On the second floor, the spacious living room, dining area and a kitchen open to the living space with balcony access. The third floor with two bedrooms, a bath and a full-size laundry room. The fourth floor has master suites, walk-in closet, full bathroom and private balcony. The community is conveniently located minutes to the 22, 57 and 5 freeways. Down the street from CHOC and St. Joesph's hospitals, Chapman University and Old Towne Orange and a w
$1,399,000
13951 Esplanade Ave North Tustin, CA 92705
Open House:
Saturday, 11/16 1:00-4:00PM
- Type:
- Single Family
- Sq.Ft.:
- 2,205
- Status:
- Active
- Beds:
- 4
- Lot size:
- 0.24 Acres
- Year built:
- 1955
- Baths:
- 2.00
- MLS#:
- OC24230066
ADDITIONAL INFORMATION
Welcome to 13951 Esplanade Ave, a captivating North Tustin residence that perfectly balances elegance, functionality, and potential. Nestled on a spacious 10,300 square-foot lot, this 4-bedroom, 2-bathroom home offers an ideal layout for both comfortable living and memorable entertaining. As you step inside, you’ll be greeted by beautiful real wood flooring that adds warmth and sophistication throughout the home. The oversized primary suite serves as a serene retreat, with generous space and style that invites relaxation. The freshly painted interior and exterior give the home a bright, refreshed feel. Outdoors, your private backyard oasis awaits. Dive into the sparkling pool, soak in the jacuzzi, or or pick your own avocados to enjoy al fresco under the covered patio, all while surrounded by a lush and expansive yard. For those with a vision, the backyard also offers ample space and utilities to support the addition of an ADU. Whether you envision in-law quarters, a home office, a creative workshop, or an income-generating rental, the possibilities are endless. With close proximity to scenic walking trails and convenient freeway access, this home provides both tranquility and practicality. Don’t miss your opportunity to own this exceptional property in North Tustin!
$1,398,000
12821 Del Rey Drive Santa Ana, CA 92705
Open House:
Sunday, 11/17 1:00-4:00PM
- Type:
- Single Family
- Sq.Ft.:
- 1,648
- Status:
- Active
- Beds:
- 3
- Lot size:
- 0.17 Acres
- Year built:
- 1961
- Baths:
- 2.00
- MLS#:
- OC24230342
ADDITIONAL INFORMATION
Welcome home to a beautiful single-level home located along a quiet cul-de-sac street in North Tustin. This property boasts a fully modernized interior with every detail thoughtfully updated. Step inside to find new vinyl plank waterproof flooring throughout, a bright and spacious kitchen with brand-new cabinets, quartz countertops, and stainless steel appliances. Both bathrooms have been completely renovated with elegant finishes. Additional upgrades include a new roof, new central AC (being installed), energy-efficient windows, and a brand new garage door. The electrical panel is also currently being upgraded. This home has abundant natural light in every room, creating a bright and welcoming atmosphere throughout. In addition to three spacious bedrooms, this home features a versatile bonus room, perfectly suited for a home office. With ample natural light and flexibility to adapt to your needs, this bonus room offers endless possibilities. Outside, enjoy a large backyard perfect for entertaining or relaxing, with plenty of room for customization. Located near top schools, parks, and shopping, this home is a perfect blend of style, comfort, and convenience. Don’t miss this move-in-ready gem in a highly desirable and quiet neighborhoods!
- Type:
- Land
- Sq.Ft.:
- n/a
- Status:
- Active
- Beds:
- n/a
- Lot size:
- 0.65 Acres
- Baths:
- MLS#:
- PW24228284
ADDITIONAL INFORMATION
Nestled in the tranquil rural area of North Tustin, this outstanding 0.6484-acre lot presents a remarkable chance to craft your perfect living environment. This sought-after corner lot, encircled by the stunning landscape of verdant trees, serves as an ideal foundation for designing your custom home. It is conveniently located near schools and major highways, within walking distance to Bent Tree Park and Peters Canyon, and surrounded by the scenic beauty of canyons, hills, mountains, and lush trees. This property offers limitless opportunities for those aiming to develop or construct a tailored, appealing home in this delightful neighborhood. Seize the boundless potential this lot provides to customize your ideal living space.
$1,499,999
12982 Ranchwood Road Santa Ana, CA 92705
Open House:
Saturday, 11/16 12:00-3:00PM
- Type:
- Single Family
- Sq.Ft.:
- 1,584
- Status:
- Active
- Beds:
- 4
- Lot size:
- 0.2 Acres
- Year built:
- 1958
- Baths:
- 2.00
- MLS#:
- PW24227766
ADDITIONAL INFORMATION
Welcome to one of North Tustin's most sought after family-friendly neighborhood! This freshly remodeled 4bed/2bath home beautifully marries sprawling ranch-style charm with zen-inspired serenity. Step into an open-concept living area, where oversized windows frame breathtaking views of the backyard oasis, inviting plenty of natural light. The entire home is graced with luxury 5ft plank flooring, while curated marble stone accents add elegance to the kitchen and bath. The gourmet kitchen features an abundance of cabinetry adorned with customized marble countertops, waterfalls and full wall backsplash elements. All appliances stay and are made by KitchenAid. The expansive 4x6 foot island, has an abundance of storage space and was designed for bar seating, a cooking space and is just perfect as your communal meeting spot. Kitchen also includes a dedicated wine and coffee station, featuring a beverage refrigerator . The spacious dining area flows into the living room creating a perfect open space for entertaining. The unique Primary Bedroom Wing spans at an impressive 600 sf. and includes a private entrance, remodeled bathroom with custom marbled vanity, brushed gold accents, a retreat/office/closet room and the main room leads directly to the backyard and private side patio. 2 additional bedrooms, adorned with the same fresh flooring, fresh paint, and ceiling fans, occupy a separate wing adjacent to the dining area. The remodeled hall bathroom boasts a new vanity, fresh chrome fixtures, and ample lighting. Step into the backyard oasis, where a brand new pool, spa, and fountain create a resort-like atmosphere. The wraparound yard offers diverse entertainment zones, from intimate fireside gatherings to grand pool parties. Recent upgrades: flooring, doors and hardware, water heater, HVAC, fencing, electrical panel, recessed lighting, fixtures, hardscape, landscape and sprinkler and irrigation system. There is a large laundry room conveniently located outside the kitchen and leads to the finished 2 car garage. The newly finished garage can be used in a myriad of ways to fit your family’s needs. The expansive front yard, has a large semi-circular driveway, accommodating 5 vehicles. RV space. Situated within walking distance of award-winning schools, premier shopping, dining, and entertainment. Discover the perfect blend of style, comfort, and community at this remarkable North Tustin home.
$1,400,000
13421 Sussex Place Santa Ana, CA 92705
- Type:
- Single Family
- Sq.Ft.:
- 2,160
- Status:
- Active
- Beds:
- 3
- Lot size:
- 0.3 Acres
- Year built:
- 1959
- Baths:
- 2.00
- MLS#:
- PW24225935
ADDITIONAL INFORMATION
Welcome to 13421 Sussex Place, a stunning mid-century modern gem nestled in the heart of north Tustin. This charming single-story residence harmonizes iconic design with everyday comfort, featuring 3 bedrooms and 2 bathrooms across 2,160 sq. ft. on a spacious 13,050 sq. ft. lot in a sought-after neighborhood. Step into the light-filled living room, where clean lines and expansive walls of glass invite the outdoors in, enhanced by a classic fireplace. The bright, eat-in kitchen flows effortlessly into the dining and family rooms, creating an inviting space perfect for entertaining. The generous lot offers ample room for peaceful mornings or lively gatherings, adding to the home's timeless appeal. Recent updates include fresh interior paint and new carpet in the living areas and bedrooms, all while preserving the authentic mid-century modern charm. Ideally located within walking distance of top-rated Tustin schools, this home beautifully combines style, comfort, and convenience. Welcome to your mid-century modern retreat!
- Type:
- Mixed Use
- Sq.Ft.:
- 1,552
- Status:
- Active
- Beds:
- 3
- Year built:
- 2006
- Baths:
- 3.00
- MLS#:
- PTP2406802
ADDITIONAL INFORMATION
Welcome to this stunning 3 bedroom, 2.5-bathroom home situated with a sleek office space in a contemporary mixed-use building. Enjoy the benefits of urban living, with easy access to office amenities below and a vibrant community atmosphere right outside your door. This exceptional property combines modern convenience with stylish living, making it the perfect choice for professionals or those seeking a dynamic lifestyle. Don't miss your chance to call this unique residence, home!
- Type:
- Townhouse
- Sq.Ft.:
- 1,404
- Status:
- Active
- Beds:
- 2
- Lot size:
- 0.03 Acres
- Year built:
- 2007
- Baths:
- 3.00
- MLS#:
- CROC24227656
ADDITIONAL INFORMATION
Experience the best of urban living in this beautifully designed townhome located in the vibrant "Park at City Place" community. Step inside and be welcomed by an open-concept layout with soaring ceilings, sleek hardwood floors, and abundant natural light. The spacious living area seamlessly flows into a gourmet kitchen, equipped with premium stainless steel appliances, a subway tile backsplash, custom cabinetry, and an expansive countertop—ideal for both entertaining and everyday culinary adventures. This thoughtfully designed home offers two well-sized bedrooms, a flexible loft/den space perfect for a home office or creative studio, and 2.5 stylish bathrooms. The primary suite is a true retreat, featuring a generous walk-in closet and a luxurious en-suite bathroom with stone countertops and a custom-tiled shower. The additional bathrooms showcase modern vanities and tasteful tile work, adding to the home’s contemporary appeal. Additional features include a direct-access two-car tandem garage and an in-unit laundry area for ultimate convenience. Enjoy a private patio just off the main living space, perfect for relaxing outdoors or dining al fresco. Situated in a prime location, this townhome puts you steps away from top-rated dining, shopping, and entertainment, including Ma
- Type:
- Office
- Sq.Ft.:
- 1,218
- Status:
- Active
- Beds:
- n/a
- Lot size:
- 0.23 Acres
- Baths:
- MLS#:
- OC24233841
ADDITIONAL INFORMATION
Upgraded office or medical space. Currently being used a medspa
$1,350,000
13042 Olympia Way Santa Ana, CA 92705
Open House:
Saturday, 11/16 10:00-12:00PM
- Type:
- Single Family
- Sq.Ft.:
- 1,447
- Status:
- Active
- Beds:
- 3
- Lot size:
- 0.26 Acres
- Year built:
- 1956
- Baths:
- 2.00
- MLS#:
- PW24225833
ADDITIONAL INFORMATION
Welcome home to 13042 Olympia Way! This cozy mid-century treasure is nestled in the heart of North Tustin, and has been truly loved and cared for over the years. This single-story residence is the perfect opportunity to live in a highly-desired neighborhood, and offers 3 beds 2 baths, and a 2-car garage. Home features a large 11,000 SF lot with ample space for gardening, entertaining, or simply enjoying some fresh air. Newer A/C and roof, as well as other upgrades have been completed in the last few years. More pics coming soon! Don't miss your chance to call Olympia, "home!" Call 714-639-7990 to schedule your private tour today!
Open House:
Sunday, 11/17 12:00-3:00PM
- Type:
- Condo
- Sq.Ft.:
- 1,305
- Status:
- Active
- Beds:
- 2
- Year built:
- 1961
- Baths:
- 2.00
- MLS#:
- PW24226024
ADDITIONAL INFORMATION
Rare to the market! Single level condo with no interior steps (connected on only one wall) located in the highly sought after North Tustin area of Santa Ana within the Hewes and Foothill High School district. No one above or below, this super cute condo is highly updated throughout. The kitchen was completely updated in 2021 with all new soft close cabinets and drawers, quarts countertops, Stainless Steel appliances including a gas stovetop, smart convection oven, smart fridge, washer/dryer combo, walk-in pantry, tile backsplash, new lighting, sink and fixtures. Other upgrades included Laminate and tile flooring installed in 2016, newer exterior paint on the condo, garage and gate, water heater installed in 2022, newer thermostat, garage door opener installed in 2020, dual pane windows and sliders. An approx. 2 to 3 inch gap was added to sound proof the connecting wall in the primary bedroom that connects to the unit next door. The primary bath was updated in 2018 with double sinks, new vanity, Corian counters, lights and fixtures. The secondary bath was also updated in 2024 with Corian countertops, vanity, lights and fixtures. You and your insurance company will be thrilled as the whole home was repiped in 2017 with the highest grade Pex plumbing. Relax in your own private back yard amongst several fruit trees ( Asian Pear, Mandarin Orange, Pomegranate, 2 avocados and Raspberry). There is plenty of room for a bbq, patio area and dog run. The detached two car oversized garage is accessed through a gated back entry and opens up through a back alley. Close to Freeways, shops and restaurants. This is truly a gem.
- Type:
- Manufactured/Mobile Home
- Sq.Ft.:
- 1,700
- Status:
- Active
- Beds:
- 2
- Lot size:
- 30.08 Acres
- Year built:
- 1985
- Baths:
- 2.00
- MLS#:
- PW24225727
ADDITIONAL INFORMATION
PRICED TO SELL!!!!! Spacious 2-Bedroom, 2-Bath Residence nestled in the highly sought-after senior 55/18 Resort-Like Community of "LAKE PARK SANTA ANA NORTH" Built: 1985 1,700 SQ.FT. living Space. This beautiful home offers: Opened floor plan with natural light, Vaulted Ceilings, Recessed Lighting, Large Windows Throughout, The open concept kitchen seamlessly connects to the dining room on one side and a bright breakfast nook on the other, perfect for casual meals or entertaining guests. The generously sized primary bedroom is a private retreat, complete with an end-suite bathroom and a walk in closet. The second bedroom offers ample space and privacy for guests or a home office. Additional features include a full guest bathroom, a large laundry room, and an atrium. New flooring and electrical outlets throughout, Kitchen has been freshly painted. Termite Report and Clearance Completed and Available. As part of the Lake Park Community, you'll enjoy a wealth of amenities designed to enhance your lifestyle. Relax by the pool, stay active in the fitness Center, or socialize with neighbors in the community Clubhouse. Lake Park truly offers resort-Like living at its finest. Located on the border of Santa Ana and Orange. Near Freeways, Main place Mall, Old Town Tustin, Orange Circle, Shopping Centers, Restaurants, Hospitals, and entertainment venues are all within easy reach. Don't miss out on this incredible opportunity to live in the resort-like 55/18 senior community of Lake Park. MUST BE PARK APPROVED!
$1,995,000
18921 Silver Maple Way Tustin, CA 92705
Open House:
Saturday, 11/16 8:00-11:00PM
- Type:
- Single Family
- Sq.Ft.:
- 2,811
- Status:
- Active
- Beds:
- 5
- Lot size:
- 0.23 Acres
- Year built:
- 1964
- Baths:
- 3.00
- MLS#:
- CRPW24211326
ADDITIONAL INFORMATION
Welcome to 18921 Silver Maple Way, a beautiful single-story ranch-style home in a quiet cul-de-sac in North Tustin. This residence offers around 2,900 square feet of space, featuring five roomy bedrooms and three modern bathrooms. Step through the double entry doors to a foyer with luxury vinyl floors and recessed lighting. The spacious great room includes a custom gas fireplace and two eight-foot glass doors with a view of the pool. The kitchen and dining room have beautiful oak hardwood floors with the kitchen featuring maple cabinets, granite counters, built in Miele coffee maker and stainless-steel appliances. Set on a large 10,000 square foot lot, the backyard is perfect for entertaining, with a pool and spa, built-in BBQ, and an outdoor shower. Additional features include a two- car garage with built-in storage cabinets and shelves, covered boat parking, and dual driveways. Located near award-winning schools, this charming property is must-see. Do not miss the chance to make it your new home!
$1,690,000
13772 Sanderstead Road Santa Ana, CA 92705
Open House:
Saturday, 11/16 12:00-2:00PM
- Type:
- Single Family
- Sq.Ft.:
- 2,371
- Status:
- Active
- Beds:
- 4
- Lot size:
- 0.23 Acres
- Year built:
- 1963
- Baths:
- 2.00
- MLS#:
- OC24224895
ADDITIONAL INFORMATION
OFFER FELL THROUGH ! SECOND CHANCE !TURNKEY! COMPLETELY REMODELED!DOWNSTAIRS PRIMARY BEDROOM! NO HOA !NEW A/C !Welcome to 13372 Sanderstead, everything has been updated, effective age of the home is 2024! This stunning home is located in the highly sought-after North Tustin community. This beautifully renovated 4-bedroom, 2-bathroom residence exudes style & charm. Featuring a modern, open-concept floor plan, the home is enhanced with designer touches throughout, offering both elegance & comfort in every detail. As you enter, you’re greeted by a formal entryway that seamlessly guides you into the spacious living area, where a cozy fireplace serves as the focal point. The kitchen features elegant stone countertops, brand-new Samsung stainless steel appliances, a wine refrigerator, & custom cabinetry. It opens to the dining & great rooms, creating the perfect space for entertaining & hosting gatherings. The dining room showcases a stylish new light fixture & offers the ultimate indoor-outdoor experience. French doors open to the entertainer’s backyard, seamlessly blending the two spaces for an ideal setting to enjoy both inside & outside living, The backyard has been meticulously designed w/ low-maintence landscaping & feat. an outdoor fire pit providing the perfect spot for relaxation, Offering complete privacy, the spacious yard is also large enough to accommodate a pool, making it an ideal setting for both entertainment & leisure. The downstairs primary bedroom is generously sized, feat. new mirrored closet, recessed lighting, & direct access to the backyard.Its spacious design offers both comfort & convenience, creating a peaceful retreat w/ easy outdoor access.The downstairs primary bath is exquisite, feat. a luxurious steam room & shower combo. It boasts a new vanity & custom tile flooring & backsplash, creating a spa-like atmosphere with elegant, modern finishes.The second through forth bedrooms are impressively spacious, ea. feat. large mirrored closets, beamed ceilings, & an abundance of natural light. These rooms offer generous space & a bright & airy atmosphere. The secondary bath is stunning, showcasing a new Whirlpool bathtub & shower, along with a custom tile backsplash & vanity.The 2-car garage is notably spacious, providing ample room for extra storage. Additionally, the bonus room / den adds valuable square footage, This home is conveniently located to Tustin Marketplace, close to beach cities and located w/ an award-winning school district !
Open House:
Sunday, 11/17 11:00-4:00PM
- Type:
- Manufactured/Mobile Home
- Sq.Ft.:
- 1,384
- Status:
- Active
- Beds:
- 2
- Year built:
- 1985
- Baths:
- 2.00
- MLS#:
- OC24224620
- Subdivision:
- Lake Park I (LKP1)
ADDITIONAL INFORMATION
Senior Living 55 +...Charming 2 Bed, 2 Bath home filled with Original Character! This cozy gem boasts a sweet breakfast nook perfect for morning coffee, a spacious master suite with a large walk-in closet, an inviting open patio with a private side patio- ideal for outdoor relaxation. The spacious living room with vaulted beamed ceiling features large windows which allows for plenty of light. Large laundry room with utility sink, washer and dryer. Comes with a 2 car attached garage with remote access. You can carry your groceries straight into the kitchen from your private parking space. This is a corner lot home. If you're looking for charm and comfort, this one has it all! Priced to sell. Don't miss out on this opportunity to live at Lake park!
$1,388,880
12532 Browning Avenue Santa Ana, CA 92705
- Type:
- Single Family
- Sq.Ft.:
- 1,822
- Status:
- Active
- Beds:
- 3
- Lot size:
- 0.24 Acres
- Year built:
- 1957
- Baths:
- 3.00
- MLS#:
- PW24223139
ADDITIONAL INFORMATION
Welcome Home! This charming 1822 square foot single story family residence is located in a highly desirable area nestled between Irvine and Tustin Ranch. The front of the house has rose bushes, lush landscape, and an inviting front porch swing. The backyard boasts a pool sized yard on a 10,500 square foot lot! Inside this home has 2 spacious bedrooms, 2 fireplaces, and an updated master bedroom/bath with a beautiful custom built-in closet design. The kitchen has a breakfast nook countertop perfect for conversations with the cook, next to an oversize dining room that has a direct sliding door access to an additional entertainment/patio-like backroom. A must see private office or extra storage space is located discretely adjacent to the living room. Most of this unique home is in it's original condition and perfect for the next family to make it their own. Surrounded by award winning schools and excellent eateries! No HOA's!

