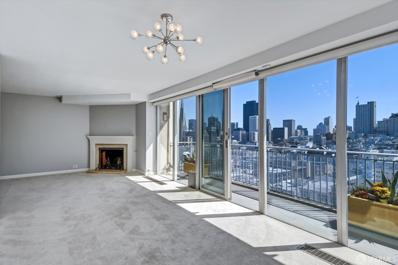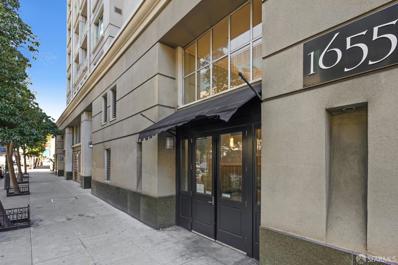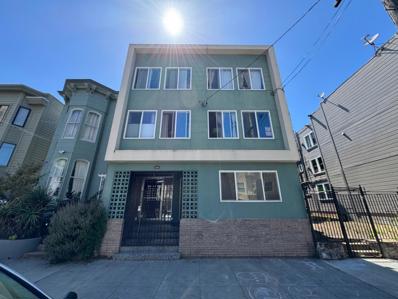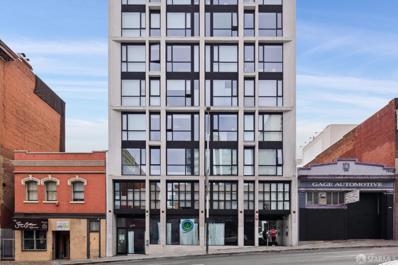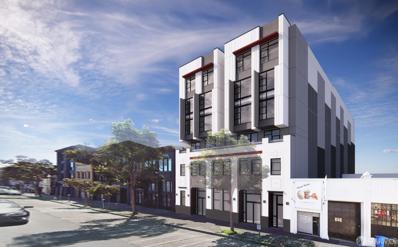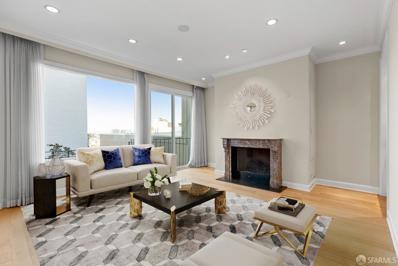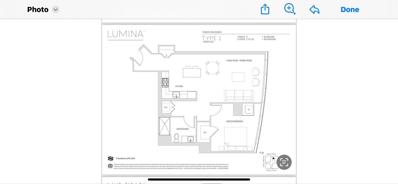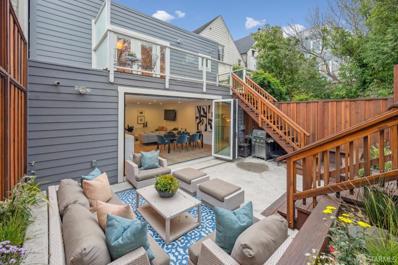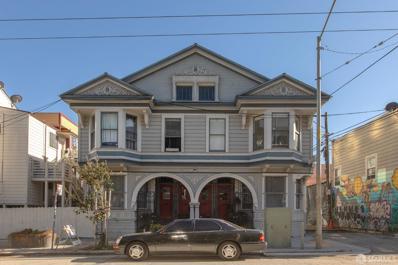San Francisco CA Homes for Rent
- Type:
- Condo/Townhouse
- Sq.Ft.:
- n/a
- Status:
- Active
- Beds:
- 2
- Year built:
- 1964
- Baths:
- 2.00
- MLS#:
- 424067949
ADDITIONAL INFORMATION
This distinguished luxury high-rise residence at Royal Towers embodies the pinnacle of sophisticated urban living, combining the best of San Francisco's vibrant cityscape with the serenity of nearby park greenery. With southwestern exposure, this home presents sweeping views of iconic landmarks such as the Bay Bridge, the dazzling Downtown Skyline, Nob Hill and the Bay. The floor-to-ceiling windows provide an uninterrupted visual experience, capturing the dynamic beauty of the city, while flooding the interior with natural light. A generously sized step-out terrace enhances the sense of space. This terrace serves as an ideal backdrop for entertaining, with the sparkling city lights. Situated in Russian Hill, renowned for its picturesque green slopes, charming historic architecture, this 2 bedroom, 2 bath residence offers the perfect blend. Parking inside the building for one car features electric charger and convenient laundry room with own machines and storage room on same floor. The Royal Towers offers top-tier amenities, including a excellent fitness center, a glass-enclosed, heated pool. The redesigned owner's club room library, conference room, by renowned firm ODADA create an incomparable living experience. Residents enjoy 24/7 service and professional on-site management.
- Type:
- Condo
- Sq.Ft.:
- 845
- Status:
- Active
- Beds:
- 1
- Year built:
- 1960
- Baths:
- 1.00
- MLS#:
- ML81980710
ADDITIONAL INFORMATION
1 Bed/1 Bath Condo that INCLUDES a Studio Unit as well in the Heart of the Mission. Live in one of San Franciscos most vibrant neighborhoods! This charming 1-bedroom, 1-bathroom condo is located in the heart of the Mission District, offering a cozy, sun-filled living space with lots of space and plenty of character. Also comes with an assigned parking spot. Bonus: Includes an unwarranted studio with kitchen and bath as well as the architectural plans to finish the studio to get permits to rent or sell. Features: 1 spacious bedroom with ample closet space 1 bathroom with tub and shower Bright, open living area with fire escape patio too. Fully equipped kitchen with appliances Bonus studio space included, located on first floor that can be rented or eventually sold when completed In-building washer/dryer Close to restaurants, cafes, shopping, and public transit Dont miss out on this unique opportunity in one of SFs most exciting neighborhoods! Contact us today to schedule a tour. Building is getting an exterior paint and roof upgrade as well. Lots of potential for the right buyer, flipper or investor. Two units for the price of one.
$15,000,000
507 Bush Street San Francisco, CA 94108
- Type:
- Mixed Use
- Sq.Ft.:
- 20,845
- Status:
- Active
- Beds:
- n/a
- Lot size:
- 0.1 Acres
- Year built:
- 1907
- Baths:
- MLS#:
- 424077189
ADDITIONAL INFORMATION
Architecturally attractive mixed-use trophy corner building located in the heart of SF's Union Square/Financial District. It houses The Urban Hotel, a 3 story property with 55 rooms. The Urban offers budget-friendly accommodations with shared facilities, including a variety of room types like economy doubles & singles, all with shared bathrooms. It caters to travelers looking for affordable lodging in a top location. The Urban Hotel is in excellent condition & very well operated by Engage Hospitality LLC, a talented & experienced operator with a 10 yr master lease. They have been managing 100% of the daily residential operations since 2017. The first floor offers over 8,000 sq. ft. of prime retail space along Grant Avenue, making it ideal for retail businesses seeking high visibility in a superb A+ location. The corner space (359 Grant Avenue) is currently occupied by a high-volume Starbucks store with a recently negotiated long term lease extension. There is a beautiful 2 level retail space located at 363 Grant Avenue, ideal for luxury retail shops, which was most recently occupied by Serge Sorokko Gallery. This space is currently vacant, however the property is being sold with a 3 year NNN rent guarantee in place. The building is flexible & well suited for a variety of buyers.
- Type:
- Office
- Sq.Ft.:
- 12,328
- Status:
- Active
- Beds:
- n/a
- Lot size:
- 0.33 Acres
- Year built:
- 1981
- Baths:
- MLS#:
- 424068366
ADDITIONAL INFORMATION
The approximately 12,328 square foot, two-story medical office building with 20 car parking spaces sits on approximately 14,465 square feet of land. Located in the Fillmore District just 2 blocks from the Geary Boulevard corridor and medical cluster, this is a unique and rare opportunity to purchase a freestanding medical office building in the neighborhood.
$1,588,000
1645 Mission Street San Francisco, CA 94103
- Type:
- Mixed Use
- Sq.Ft.:
- 1,800
- Status:
- Active
- Beds:
- n/a
- Lot size:
- 0.99 Acres
- Year built:
- 2002
- Baths:
- MLS#:
- 424067282
ADDITIONAL INFORMATION
**Prime 3,781 Sq. Ft. Commercial Condominium in the Heart of San Francisco** Located at **1645 Mission St**, this versatile 3,781 sq. ft. commercial condominium offers endless potential for office, retail, or live-work use (buyer to verify). Situated on the vibrant and bustling border of Hayes Valley, the Mission District, & SoMa- this property provides a unique opportunity to establish your business in one of San Francisco's most dynamic areas. With its flexible layout and open floor plan, the space is ideal for businesses seeking a modern office environment, a trendy retail storefront, or even a combination of both. High ceilings, large windows, and plenty of natural light create an inviting atmosphere perfect for any business concept. **Key Features:** - **3,781 sq. ft. of flexible commercial space** - Potential for **live-work** use (buyer to verify) - Prime **Mission St. location** with excellent foot traffic - Surrounded by shops, dining, and public transportation - Close proximity to **downtown San Francisco** and major freeways - Mezzanine Area - High End Finishes Don't miss this chance to secure a premier commercial space at 1645 Mission St. Contact us today for more information or to schedule a private showing!
- Type:
- Condo
- Sq.Ft.:
- 845
- Status:
- Active
- Beds:
- 1
- Year built:
- 1960
- Baths:
- 1.00
- MLS#:
- ML81980710
ADDITIONAL INFORMATION
1 Bed/1 Bath Condo that INCLUDES a Studio Unit as well in the Heart of the Mission. Live in one of San Franciscos most vibrant neighborhoods! This charming 1-bedroom, 1-bathroom condo is located in the heart of the Mission District, offering a cozy, sun-filled living space with lots of space and plenty of character. Also comes with an assigned parking spot. Bonus: Includes an unwarranted studio with kitchen and bath as well as the architectural plans to finish the studio to get permits to rent or sell. Features: 1 spacious bedroom with ample closet space 1 bathroom with tub and shower Bright, open living area with fire escape patio too. Fully equipped kitchen with appliances Bonus studio space included, located on first floor that can be rented or eventually sold when completed In-building washer/dryer Close to restaurants, cafes, shopping, and public transit Dont miss out on this unique opportunity in one of SFs most exciting neighborhoods! Contact us today to schedule a tour. Building is getting an exterior paint and roof upgrade as well. Lots of potential for the right buyer, flipper or investor. Two units for the price of one.
$4,950,000
55 Potrero Avenue San Francisco, CA 94103
- Type:
- Industrial
- Sq.Ft.:
- 9,455
- Status:
- Active
- Beds:
- n/a
- Lot size:
- 0.16 Acres
- Year built:
- 1960
- Baths:
- MLS#:
- 424066216
ADDITIONAL INFORMATION
Compass Commercial is pleased to present the opportunity to purchase or lease a premier warehouse/showroom building situated in the Showplace Square District of San Francisco. 55 Potrero Avenue consists of two floors with approximately 9,455 square feet and is situated on a 6,830 square foot lot. The property features an open floor plan on the ground floor with a roll-up door, a private office, a kitchen, high ceilings, and skylights that provide an abundance of natural light. The second floor has large windows, three office areas, and two restrooms.
- Type:
- Single Family
- Sq.Ft.:
- 4,526
- Status:
- Active
- Beds:
- 6
- Lot size:
- 0.06 Acres
- Year built:
- 2020
- Baths:
- 6.00
- MLS#:
- ML81980574
ADDITIONAL INFORMATION
Indulge in the pinnacle of opulence with this virtually new 6 Bed, 5.5 Bath estate nestled on a serene, tree-lined block in the prestigious Cow Hollow District. Situated on a generous 34.5 ft wide lot, expansive windows on all sides w captivating views of the GG Bridge. The exquisite floor plan presents an open main level w an extraordinary 4 bed/3 bath on a single floor. State of art steel framing, robust foundation, spacious garage, elegant redwood shingles, and resplendent copper roof. Every element meticulously updated, windows, doors, electrical, plumbing, radiant heating, flooring, and sophisticated elevator access to all levels. Adorned finishes, Ann Sacks & Walker Zanger marble & porcelain, Hansgrohe, Axor, Crosswater London fixtures/brass hardware, bespoke walnut cabinetry, and white oak floors. Seamless indoor/outdoor living from every level, enchanting garden patio to the rooftop deck views. Gourmet kitchen features Statuario marble countertops, premier appliances, and inviting dining area. Master suite adds stunning panoramic views & opulent marble bathroom with a steam shower & Badeloft tub. Top-floor family room encompasses another kitchen, guest bed & bath with additional unobstructed views. Ground level room w a bathroom & wet bar that opens to a full garden yard!
$1,595,000
90 Valmar Terrace San Francisco, CA 94112
- Type:
- Single Family
- Sq.Ft.:
- 1,983
- Status:
- Active
- Beds:
- 4
- Lot size:
- 0.06 Acres
- Year built:
- 1967
- Baths:
- 3.00
- MLS#:
- ML81980423
ADDITIONAL INFORMATION
Experience iconic midcentury modern design at 90 Valmar Terrace, a stunning home originally crafted by renowned SF architect George Rescalvo. This residence perfectly blends contemporary details with an abundance of natural light and offers breathtaking 360 views of the San Francisco Bay, downtown, Sutro Tower, and the surrounding hills. With 4 bedrooms and 3 bathrooms, the home boasts an expansive floor plan that includes a great room with floor-to-ceiling windows and sliding glass doors, a separate family/media room, and a well-designed bedroom layout ideal for comfort and privacy. Outside, enjoy the serene patio and garden with stunning views, perfect for relaxation and entertaining. Located on a quiet street, 90 Valmar Terrace is steps away from McLaren and Peru Parks, offering scenic hiking trails, dog-walking areas, and easy access to local amenities. This is a rare opportunity to own a piece of San Francisco's architectural history in an idyllic setting. CALL ROSE KARTA FOR QUESTIONS AND TOURS; THE NUMBER IS AVAILABLE ON GOOGLE.
$1,250,000
1254-56 Fell Street San Francisco, CA 94117
Open House:
Tuesday, 1/7 12:00-1:00PM
- Type:
- Fourplex
- Sq.Ft.:
- 2,900
- Status:
- Active
- Beds:
- 5
- Lot size:
- 0.08 Acres
- Year built:
- 1908
- Baths:
- 4.00
- MLS#:
- 424057860
ADDITIONAL INFORMATION
Discover the potential of 1254-56 Fell St., a charming four-unit classic Edwardian building in highly popular NOPA (north of Panhandle). Located in a vibrant neighborhood, this offers income and investment opportunity. Enjoy the panhandle - one block down & across the street. Each unit features functional layouts with abundant natural light, showcasing high ceilings and period details. The building includes four distinct, residential units with separate entrances for each unit. 3 one bedroom and one 2 br unit all with decorative fireplaces. . Features include a huge garage for at least two cars, a large work area and ample additional storage. Enjoy the spacious back deck and huge yard. The property is situated in a prime location, just steps away from local shops on Divisadero, cafes, and parks. Enjoy the best of San Francisco living with easy access to public transportation and major thoroughfares. With its desirable location, 1254-56 Fell St. offers a perfect chance to own a piece of San Francisco's real estate. Don't miss out on this opportunity to own a versatile, income-generating property in one of the city's most sought-after neighborhoods.
- Type:
- Condo
- Sq.Ft.:
- n/a
- Status:
- Active
- Beds:
- n/a
- Lot size:
- 0.16 Acres
- Year built:
- 2019
- Baths:
- 1.00
- MLS#:
- 424068062
ADDITIONAL INFORMATION
Discover this elegant studio condo, perfectly perched on the 7th floor of a boutique building with stunning north-facing views. This thoughtfully designed home features wide-plank oak flooring, dramatic floor-to-ceiling windows, and contemporary finishes throughout. The kitchen is equipped with premium appliances, including a gas range and quartz countertops. The unit boasts a spacious walk-in closet, in-unit laundry, and air conditioning for year-round comfort. Building amenities include a shared roof deck with BBQ, elevator access, bike storage, secure package storage, and the Latch entry system. Enjoy a vibrant lifestyle just steps from Polk Street's thriving retail scene, featuring a variety of shops, restaurants, and nightlife options. Conveniently located near public transportation, Trader Joe's, Whole Foods, several parks, this home offers the ideal blend of comfort and urban convenience.
Open House:
Tuesday, 1/7 11:00-1:00PM
- Type:
- Condo
- Sq.Ft.:
- 1,404
- Status:
- Active
- Beds:
- 2
- Lot size:
- 1.9 Acres
- Year built:
- 2001
- Baths:
- 2.00
- MLS#:
- 424063642
ADDITIONAL INFORMATION
Experience one of the most unique city homes in South Beach. 229 Brannan 2D is a corner home at THE BRANNAN that offers over 2,000 sq. ft. of indoor/ outdoor living. Rare & spacious dining room that creates a perfect flow between the kitchen, living room, & an outrageously large terrace, making it ideal for entertaining. This home offers a well-designed layout w/formal entry & split floor plan. Luxurious/oversized primary suite can easily accommodate a California King & a sitting area, complete w/a walk-in closet. The 2nd bedroom & guest bathroom are conveniently located across the home, offering a desirable separation of space as well as access to the terrace. Additional highlights are elegant wide plank hardwood floors, Hunter Douglas blinds, new Viking range, new hood, Subzero refrigerator, in-unit W/D, 1 car deeded parking, & additional on-site storage. THE BRANNAN is one of San Francisco's premier luxury residences, consisting of 3 towers at 219, 229, & 239 Brannan Street in the heart of South Beach. HOA amenities include lobby attendant, concierge services, heated outdoor pool, hot tub, barbecue cabana, & gym. Uniquely positioned on the same floor as the entertaining amenities. Easy access to pool/hot tub/ cabana. Located at the end of hall facing away from the amenities.
- Type:
- Condo
- Sq.Ft.:
- 1,791
- Status:
- Active
- Beds:
- 3
- Lot size:
- 1.73 Acres
- Year built:
- 2016
- Baths:
- 3.00
- MLS#:
- 424062460
ADDITIONAL INFORMATION
Stunning 3Br 3Ba on 35th floor (the highest level for 3Br floor plan) with spectacular Downtown and Bay views from North Bay to South Beach from every room. Great open plan with spacious living/dining and wall of window, a private terrace with stunning Bay views, two master suites and one guest suite with a separate bath. Interior features Gaggenau appliances, SieMatic cabinets, Caesarstone quartz countertops, European porcelain bathroom flooring and shower tiles, Maax soaking tub, Kohler shower and bath fixtures. Nest Learning Thermostats, power window shades in every room, and custom closets. LUMINA offers residents an unrivaled collection of amenity spaces including a bi-level club lounge, private dining room, rooftop terrace, Jay Wright-designed fitness center, 70-ft heated lap pool, private dining room, movie theater, full service valet, 24 hour doorman, concierge service, and Woodland's Market. Just blocks to the Embarcadero waterfront, Ferry Plaza, Farmer's market and world class dining.
$2,098,000
145 Buchanan Street San Francisco, CA 94102
- Type:
- Condo
- Sq.Ft.:
- 1,687
- Status:
- Active
- Beds:
- 2
- Lot size:
- 0.07 Acres
- Year built:
- 1900
- Baths:
- 2.00
- MLS#:
- 424065816
ADDITIONAL INFORMATION
Balancing historic period details with the finest modern technology updates, this top-floor Mint Hill flat was meticulously updated in 2020. No details overlooked; meticulously clean. New systems: electrical, heat, ducts, gas, plumbing. New gas FP inserts. The double parlor's open layout and high ceilings make for phenomenal entertaining and large dinner parties. Designer kitchen, Ann Sacks tile. Restored hardwood floors; all plaster skimmed and smoothed. Sunlit all day. Morning light in the kitchen and double parlor. Western sunsets and sweeping views of Buena Vista Park from the primary bedroom and en suite bath. SAVANT Smart Home media and security system. All custom drapes and lighting. Most furniture avail for purchase. Garage parking, interior access + a private secure storage room. Shared back yard/patio and front porch great for dog play. Three-unit condo bldg all owner-occupied, maintained and well run. Three blocks to Whole Foods, FedEx Ship, gym, salon, pet store, dog park, and Lower Haight & Hayes Valley restaurants. Walk Score: 98! Seller is motivated; transparent pricing.
- Type:
- Condo
- Sq.Ft.:
- 1,311
- Status:
- Active
- Beds:
- 2
- Lot size:
- 1.29 Acres
- Year built:
- 2014
- Baths:
- 2.00
- MLS#:
- 424065304
ADDITIONAL INFORMATION
A new home for the new year! Residence 17B features stunning panoramic city views framed by floor to ceiling glass windows from all rooms. This corner home is perfect for entertaining with a viewing balcony off the social area. The luxury features include: a beautifully appointed Chef's kitchen with SubZero & Bertazonni appliances, wide plank white oak flooring throughout, brass fixtures by Waterworks, Carrara marble counter tops & accents, air-conditioning, a washer/dryer, custom closets & more. The primary bedroom has a large walk-in closet, a luxurious spa-like bath with dual sinks & separate tub & shower. Valet parking, storage & wine storage are included. This is San Francisco high rise living at its finest. The 5 star luxury amenities include: a 24-hr attended lobby, a full-service Resident Concierge, 24-hr valet parking, EV charging stations, Uncle Harry's resident lounge on the 49th floor, breakfast pantry on the 4th floor, an outdoor terrace with pool, spa, fireplace & bbqs, a 2500 sqft fitness center, a wine storage cellar & a private storage unit. Located in the heart of South Beach with easy walking distance to shopping, restaurants, cafes, the FiDi, the Embarcadero waterfront & Union Square. Live in San Francisco's newest & most dynamic neighborhood.
$14,800,000
220 9th Street San Francisco, CA 94103
- Type:
- Industrial
- Sq.Ft.:
- 23,576
- Status:
- Active
- Beds:
- n/a
- Lot size:
- 0.37 Acres
- Year built:
- 1924
- Baths:
- MLS#:
- 424069874
ADDITIONAL INFORMATION
$1.7m price drop, was asking $16.5m. Seller can work with a qualified buyer for a 1-2 year long close with a negotiable non-refundable deposit and carry a loan. Potential to increase the number of units if developed into low or affordable housing. Centrally located in WSOMA, this building complex is poised for a transformative redevelopment. After seven years of close collaboration between the owner, architect, the general public, and various city departments, the project is ready. It is time for a seasoned developer to bring the project to fruition and build much-needed housing in the City of San Francisco. The planned redevelopment envisions a striking 6-story building that preserves the historic front facade on 9th Street, seamlessly blending past and future. The property features a front building on 9th Street with a 50-foot frontage, a rear building on Dore Street with a 125-foot frontage, and spans a 16,000 SF lot with dual street access. The redevelopment plan includes 68 residential units, ground-level bike parking for around 74 spaces, and a 2000-square-foot commercial retail space. The unit mix comprises 15 studios, 25 one-bedroom units, and 28 two-bedroom units, with a design that integrates open space to enhance living quality. This project honors the building's
$3,100,000
904 Filbert Street San Francisco, CA 94133
- Type:
- Condo
- Sq.Ft.:
- 1,882
- Status:
- Active
- Beds:
- 2
- Year built:
- 1907
- Baths:
- 3.00
- MLS#:
- ML81980378
ADDITIONAL INFORMATION
The Magic of San Francisco Unleashed! Situated on Russian Hill, this breathtaking penthouse condominium is defined with high ceilings, chic wooden floors, an abundance of streaming natural light and a view that marvels the imagination. An easy flow from either the private elevator or via direct street access accommodates the best for convenience and privacy. Complete down-to-studs renovation just 5 years ago. Kitchen/Great Room leaves one speechless with its European flair, a massive island, state of the art appliances, designer tiles, shelves, cabinetry and lighting. Boasting a custom stone wall, contemporary gas fireplace, and a sound system that provides the ideal setting for both relaxation and gatherings of all sizes. Stylish glass enclosed staircase to the breathtaking rooftop deck and outdoor living area equipped with a full outdoor kitchen, lounge areas, fire pits, glass enclosure, surrounding lights and unparalleled views of the city, Bay, Alcatraz and beyond. The Primary Bedroom is astonishing with its massive closet, classic bay windows, vogue light fixture, and double door entry into a Bath that defies description. The second Bedroom offers dual closets and barn door entry into alluring spa like Bath accentuated with a skylight of distinction. 2 car garage parking.
$2,800,000
770 Great Highway San Francisco, CA 94121
- Type:
- Triplex
- Sq.Ft.:
- 4,473
- Status:
- Active
- Beds:
- n/a
- Lot size:
- 0.07 Acres
- Year built:
- 1990
- Baths:
- MLS#:
- ML81980337
ADDITIONAL INFORMATION
Discover the allure of coastal living with this exquisite property, custom-built in 1990 and featuring four beautifully designed units. These 3-units total 9 bedrooms, 5 bathrooms. Nestled in a prime location, each home boasts breathtaking views of the Pacific Ocean, offering a serene escape where the sea meets the sky. Just steps from the beach and a short stroll to the vibrant Golden Gate Park, this property promises a lifestyle marked by tranquility and convenience. With almost every unit facing the ocean, residents enjoy a daily panorama that few can claim. All units are currently rented month-to-month, providing flexibility for new ownership. Offering an exclusive opportunity to own a piece of paradise where every day feels like a vacation. Please do not disturb the Tenants.
$2,590,000
283 Parker Avenue San Francisco, CA 94118
- Type:
- Triplex
- Sq.Ft.:
- 4,650
- Status:
- Active
- Beds:
- 8
- Lot size:
- 0.07 Acres
- Year built:
- 1988
- Baths:
- 6.00
- MLS#:
- 424074527
ADDITIONAL INFORMATION
Built in 1988, this well-maintained and updated triplex offers a rare opportunity for investors - no rent control! Located in a prime spot near USF and the Laurel Heights Shopping Center, this property has excellent potential for strong market rents. Unit A, the largest unit is currently vacant - features 3 bedrooms, 2 bathrooms, a sunroom/office, an updated kitchen and baths, a formal living room with a fireplace, and a dining area - perfect for an owner-occupier or setting a high market rental rate. Unit B includes 3 bedrooms, 2 bathrooms, a formal living room with a fireplace, a dining area, and direct access to a spacious deck. Unit C, on the top floor, offers 2 bedrooms, 2 bathrooms, a formal living room with a fireplace, a dining area, and its own deck access. Additional highlights include a private garage, a shared backyard, and coin-operated laundry for extra income. The ground floor also features unwarranted rooms with potential for an ADU - buyers should verify with the SF Building Department. With its unbeatable location near USF, Geary Blvd, shopping, dining, and transportation, 283 Parker is an exceptional investment for anyone looking to maximize returns without rent control limitations.
- Type:
- Condo
- Sq.Ft.:
- 1,304
- Status:
- Active
- Beds:
- 2
- Lot size:
- 0.24 Acres
- Year built:
- 1999
- Baths:
- 3.00
- MLS#:
- 424059707
ADDITIONAL INFORMATION
Discover this exquisitely renovated tri-level loft, perfectly situated in SF's vibrant Inner Mission neighborhood. Spanning over 1,300 square feet, this beautifully designed residence features rich hardwood floors and a sophisticated open-concept kitchen with modern finishes, seamlessly blending style & functionality. The inviting main level showcases soaring 16-foot windows that flood the space with natural light, complemented by a cozy gas-burning fireplace, perfect for relaxation. A private outdoor terrace invites you to unwind in style. Enjoy the luxury of two master suites, with the upper suite providing an expansive retreat w custom closet organizers. The separate street entrance offers convenient access to a home studio or guest quarters. Additional amenities such as common view roof deck, fitness center, a dedicated parking space, and ample storage enhance your urban living experience. Nestled on a charming tree-lined block near Gus' Market, Sight Glass Coffee, and renowned eateries like Flour + Water and Tartine Manufactory, you're just moments away from the bustling culinary and arts scene. With easy access to Potrero Hill, Bernal Heights, Highway 101, Muni, BART, and tech shuttles, everything you need is right at your fingertips. Welcome to your perfect city retreat!
$4,500,000
1836 Broadway Street San Francisco, CA 94109
- Type:
- Condo
- Sq.Ft.:
- 4,308
- Status:
- Active
- Beds:
- 13
- Lot size:
- 0.07 Acres
- Year built:
- 1909
- Baths:
- 7.00
- MLS#:
- 424065264
ADDITIONAL INFORMATION
Located in the heart of Pacific Heights, 1836-1840 Broadway presents a rare opportunity for both owner-occupants and investors alike. This VACANT property, currently in the final stages of condo conversion, offers over 4,300 square feet of living space across three units. The building features two spacious 3-bedroom, 2-bath units, a cozy 1-bedroom, 1-bath garden apartment, and an impressive 2-bedroom, 2-bath penthouse with breathtaking views. The expansive backyard, complete with a patio, provides an ideal space for outdoor gatherings, while being steps from the vibrant dining and shopping districts of Union, Fillmore and Chestnut Streets. Don't miss this rare chance to own a piece of San Francisco's finest real estate!
- Type:
- Condo
- Sq.Ft.:
- 854
- Status:
- Active
- Beds:
- 1
- Lot size:
- 1.73 Acres
- Year built:
- 2016
- Baths:
- 1.00
- MLS#:
- 424065285
ADDITIONAL INFORMATION
This 1bdrm, 1-bath signature floor plan embodies the pinnacle of luxury living. The layout features an expansive open-concept living and dining room, providing a spacious and versatile area for various activities. taking in the surrounding views, or hosting gatherings with friends and family.The Upgrade window shades, and spacious master suite with its well-appointed bathroom all contribute to an exceptional living experience. Whether you're seeking a serene retreat or a space for entertaining, this residence is designed to meet your needs and exceed your expectations. Furthermore, the building itself, LUMINA, is renowned for its exceptional amenities. It's considered one of the best amenities-focused buildings in the San Francisco. Residents can enjoy the services of a 24-hour lobby ambassador, a state-of-the-art fitness center, a spa, a 70-foot heated lap pool, a bi-level club lounge, private dining facilities, and a movie theater. Valet parking is also available, making city living incredibly convenient.
$2,795,000
464 Hoffman Avenue San Francisco, CA 94114
- Type:
- Single Family
- Sq.Ft.:
- n/a
- Status:
- Active
- Beds:
- 3
- Lot size:
- 0.07 Acres
- Year built:
- 1946
- Baths:
- 3.00
- MLS#:
- 424065583
ADDITIONAL INFORMATION
Welcome to this meticulously remodeled 3-bedroom, 2.5-bath modern retreat w/ 1-car parking, nestled in the heart of Noe Valley on an idyllic tree-lined street. Thoughtfully designed for seamless indoor-outdoor living, the open great room features a 4-panel panoramic accordion door that opens fully to a concrete patio w/ a pre-installed gas line, perfect for your dream grill or firepit. The spacious terraced yard offers multiple levels for gatherings, anchored by a magnificent mature oak tree, w/ a bonus 100 sq ft office/art studio at the top. Upstairs, all bedrooms provide privacy & comfort, including the primary bedroom w/ its own private deck. The conveniently located laundry room near the bedrooms adds ease to daily tasks. The chef's kitchen is outfitted w/ custom solid wood cabinetry, Caesarstone countertops, Thermador stove & Fischer & Paykel fridge, illuminated by high-efficiency LED & under-cabinet lighting. Tech enthusiasts will appreciate the Ubiquity/Unify camera system, Cat 6 & coax wiring, plus Nest thermostat & MyQ garage opener. Structural upgrades include a reinforced foundation w/ 3 steel beams, new front stucco, & Hardy Backer siding on the rear.
$1,700,000
3365 25th Street San Francisco, CA 94110
- Type:
- Fourplex
- Sq.Ft.:
- 4,160
- Status:
- Active
- Beds:
- 9
- Lot size:
- 0.05 Acres
- Year built:
- 1900
- Baths:
- 7.00
- MLS#:
- 424065442
ADDITIONAL INFORMATION
Excellent opportunity to purchase a well-maintained four-unit building in the vibrant Mission district. Every unit has been remodeled since 2020 with a fresh modern feel while maintaining touches of their original character. There are hardwood floors, stone countertops, and built-in cabinetry. Each unit has a private entrance, creating a house-like feel. There is abundant natural light throughout. There is separate heating and hot water heaters for each unit, keeping expenses low. There is a 200 amp electrical service that was upgraded in 2016. The location provides excellent access to public transportation, shopping and nightlife, making these units attractive to a range of tenants. This is a turn-key investment opportunity that will provide immediate cash flow!
- Type:
- Condo
- Sq.Ft.:
- 655
- Status:
- Active
- Beds:
- 1
- Year built:
- 2015
- Baths:
- 1.00
- MLS#:
- 424073156
ADDITIONAL INFORMATION
1 bedroom Below Market Rate (BMR) housing opportunity available at 100% Area Median Income (AMI). Maximum income for 1 person = $104,900; 2 people = $119,900; 3 people = $134,850; 4 people = $149,850; 5 people = $161,850. Must be 1st-time homebuyer & income eligible. Exceptions may be granted due to Buyers Temporary Eligibility Waivers being applicable. Unit available thru the Mayor's Office of Housing and Community Development (MOHCD) & subject to resale controls, monitoring & other restrictions. Unit will be listed on DAHLIA, the SF Housing Portal https://housing.sfgov.org). Visit https://housing.sfgov.org for application & program info. This is a Fair Housing Opportunity. Permitted street parking with City issued sticker. Secure parking available for rent. Well designed, light-filled, 1 bedroom 1 bath BMR condo with plenty of space. Minutes walk from the Bart and convenient access to SFO, OAK and all the Bay Area has to offer. This secured building offers a full time lobby attendant, 2 open green spaces, and a locked bike room.
Barbara Lynn Simmons, License CALBRE 637579, Xome Inc., License CALBRE 1932600, [email protected], 844-400-XOME (9663), 2945 Townsgate Road, Suite 200, Westlake Village, CA 91361
Listings on this page identified as belonging to another listing firm are based upon data obtained from the SFAR MLS, which data is copyrighted by the San Francisco Association of REALTORS®, but is not warranted. All data, including all measurements and calculations of area, is obtained from various sources and has not been, and will not be, verified by broker or MLS. All information should be independently reviewed and verified for accuracy. Properties may or may not be listed by the office/agent presenting the information.

San Francisco Real Estate
The median home value in San Francisco, CA is $1,350,000. This is higher than the county median home value of $1,338,700. The national median home value is $338,100. The average price of homes sold in San Francisco, CA is $1,350,000. Approximately 34.11% of San Francisco homes are owned, compared to 55.14% rented, while 10.75% are vacant. San Francisco real estate listings include condos, townhomes, and single family homes for sale. Commercial properties are also available. If you see a property you’re interested in, contact a San Francisco real estate agent to arrange a tour today!
San Francisco, California has a population of 865,933. San Francisco is less family-centric than the surrounding county with 28.82% of the households containing married families with children. The county average for households married with children is 28.82%.
The median household income in San Francisco, California is $126,187. The median household income for the surrounding county is $126,187 compared to the national median of $69,021. The median age of people living in San Francisco is 38.7 years.
San Francisco Weather
The average high temperature in July is 67.2 degrees, with an average low temperature in January of 45.5 degrees. The average rainfall is approximately 24.6 inches per year, with 0 inches of snow per year.
