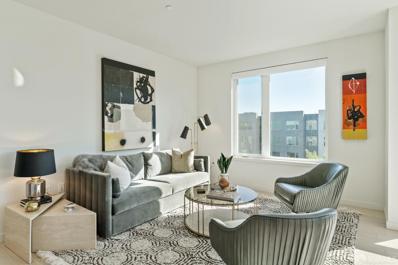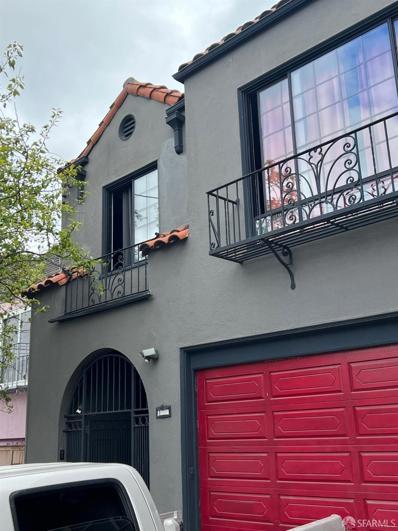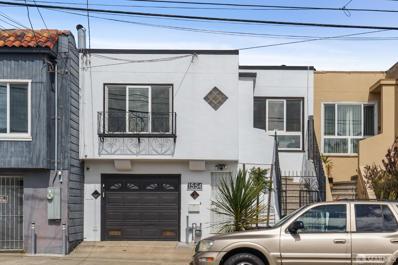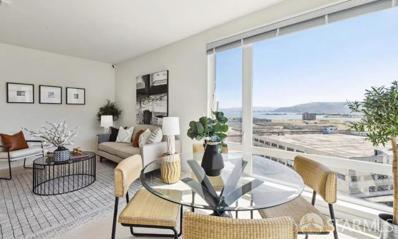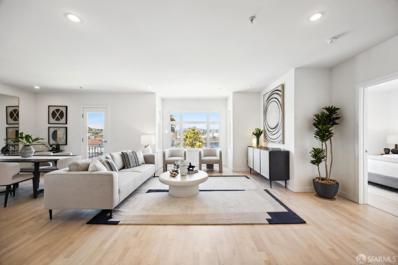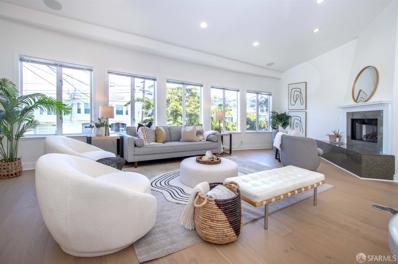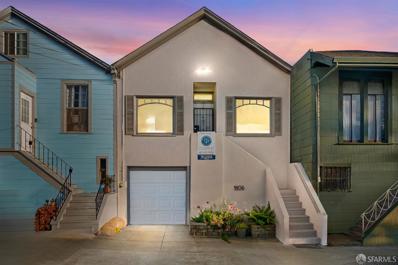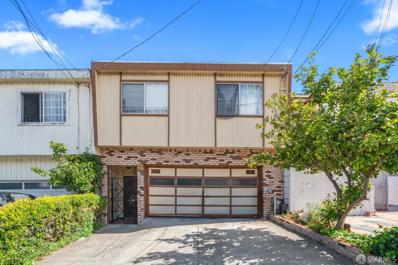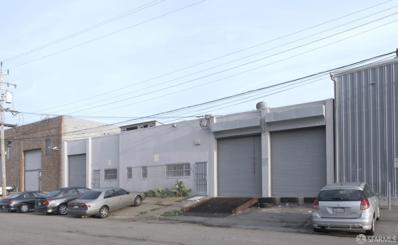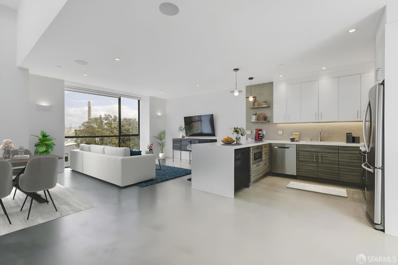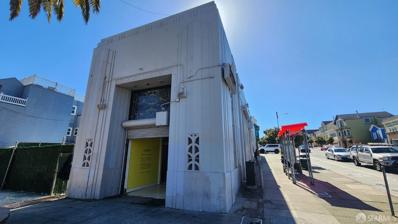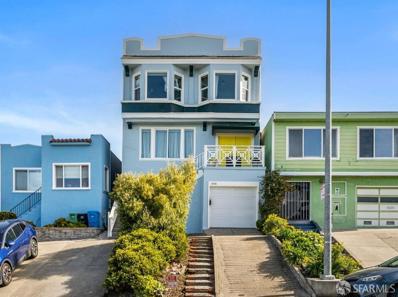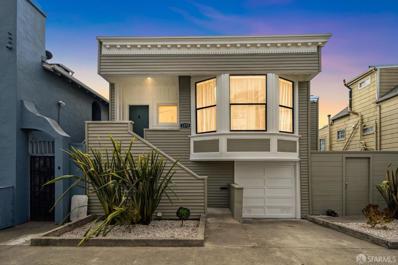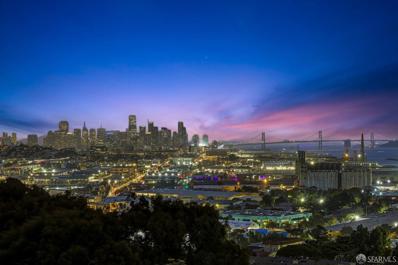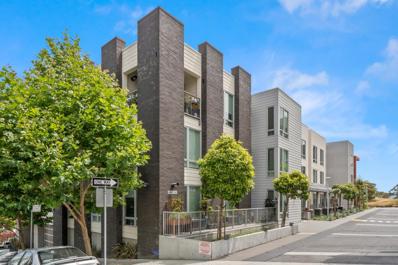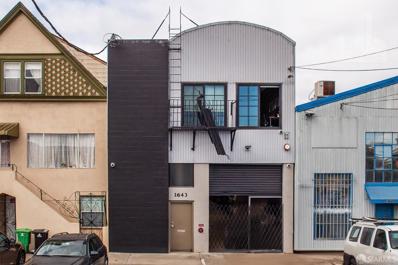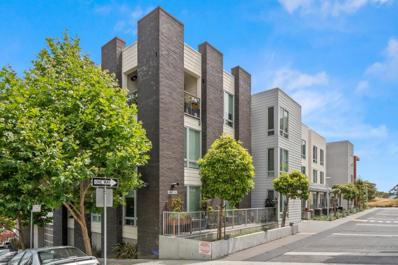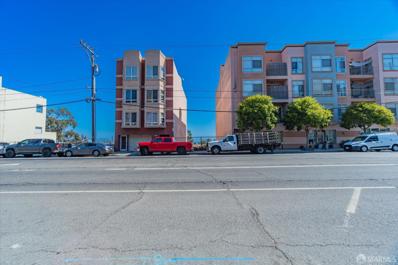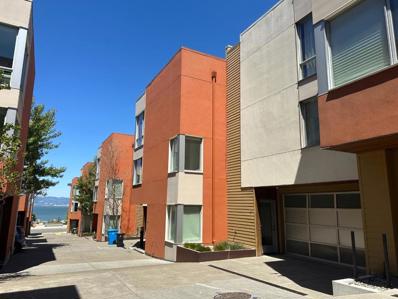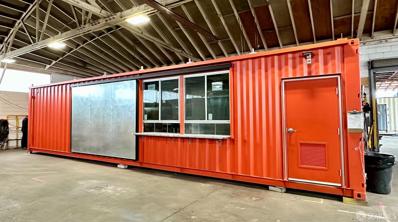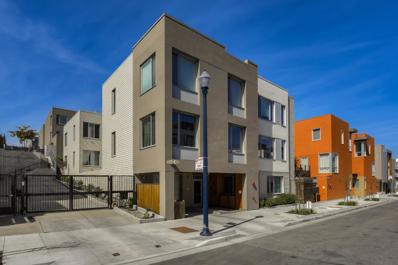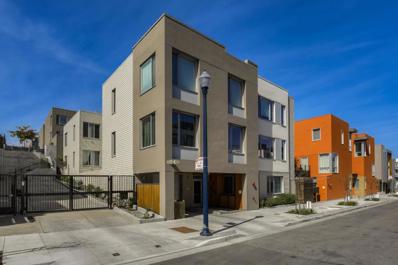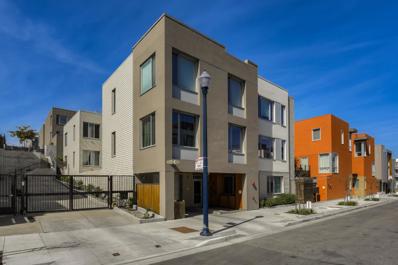San Francisco CA Homes for Rent
Open House:
Saturday, 11/16 2:00-5:00PM
- Type:
- Condo
- Sq.Ft.:
- 1,408
- Status:
- Active
- Beds:
- 3
- Baths:
- 2.00
- MLS#:
- 424064609
ADDITIONAL INFORMATION
Parkview Three-Bedroom + Den Penthouse at The Shipyard. This final release offers a stunning top-floor corner home with expansive park views and generous living space, making it the last available three-bedroom residence at Monarch. The primary suite features a private full-sized bathroom, while the two additional bedrooms share a conveniently located bathroom off the hallway. The open-concept living area seamlessly connects to a spacious dining room and a beautifully designed kitchen with a large waterfall island, quartz countertops, a glass mosaic backsplash, modern cabinetry, and stainless steel Bosch appliances. The dedicated dining room can be used as a large private office for those remote working or a dedicated home study or library. The home includes one parking space in a shared garage. As the final home at Monarch, a collection of brand-new condominiums in The SF Shipyard masterplan community in the Hunters Point-Bayview neighborhood of San Francisco, residents will enjoy Bay views, community courtyards with fire pits and a BBQ deck, and elevator access. The prime location offers proximity to dining, shopping, and a short commute to downtown, with nearby entertainment at Chase Center and Oracle Park.
- Type:
- Multi-Family
- Sq.Ft.:
- n/a
- Status:
- Active
- Beds:
- n/a
- Lot size:
- 0.06 Acres
- Year built:
- 1939
- Baths:
- MLS#:
- 424063824
ADDITIONAL INFORMATION
Great investment property/opportunity. Priced to sell. Upstairs unit has 2 bedrooms and the downstairs unit has 3 bedrooms. Views of the East Bay. Some nice upgrades. Property has a garage, that is so coveted in the SF area.
$1,098,000
1554 Shafter Avenue San Francisco, CA 94124
- Type:
- Single Family
- Sq.Ft.:
- 1,756
- Status:
- Active
- Beds:
- 4
- Lot size:
- 0.06 Acres
- Year built:
- 1951
- Baths:
- 2.00
- MLS#:
- 424065978
ADDITIONAL INFORMATION
Discover Elegance in San Francisco's Sunniest Neighborhood. Immerse yourself in the sophistication of this exquisite mid-century gem, featuring 4 bedrooms and 2 baths, masterfully remodeled to blend modern luxury with period charm. Located on an extra-wide street in vibrant Bayview, this stunning residence offers ample space for a growing family or lucrative income potential. The main level welcomes you with a south-facing great room, drenched in natural light and designed for seamless open-concept living. The chef's kitchen boasts a spacious island with bar seating, high-end stainless steel appliances, and generous counter & cupboard space, beautifully complemented by an artistic black & white tile backsplash. This culinary haven flows effortlessly into the dining area and expansive living room, complete with a cozy fireplace and skylightideal for hosting gatherings. Also on this level are two generously sized bedrooms and a full bath with a skylight. The primary bedroom opens onto a private deck, perfect for enjoying your morning coffee. Downstairs, discover two more bedrooms, a full bath, and a kitchenette with a separate entranceideal for guest quarters or a home office. The spacious backyard, designed by Flora Grubb, features mature fruit trees and an art studio shed.
- Type:
- Land
- Sq.Ft.:
- n/a
- Status:
- Active
- Beds:
- n/a
- Lot size:
- 0.11 Acres
- Baths:
- MLS#:
- CRPW24181365
ADDITIONAL INFORMATION
The land is on the coastline of San Fracisco Bay
- Type:
- Condo
- Sq.Ft.:
- 1,069
- Status:
- Active
- Beds:
- 2
- Lot size:
- 0.45 Acres
- Year built:
- 2017
- Baths:
- 2.00
- MLS#:
- 424056537
ADDITIONAL INFORMATION
Discover this bright, light filled, comfortable corner home gem with unobstructed beautiful mountain views. Built in 2017,like new unit is located at the popular historic Shipyard community. This wonderful home's features include sleek kitchen with stainless appliances, gas stove, stone countertops, designer cabinetry & large center island, relaxing, enjoyable 2 bedrooms,2 baths floor plan. Master bedroom includes walk-in-closet, modern bath, double vanities & pleasantly inviting, spacious walk-in shower. The enjoyable, large outdoor patio common area, with very pleasing mountain views, overlooking SF Bay includes a pleasing fire pit & much appreciated gas BBQ grill. Enjoy fresh bay air, relaxing, extensive, landscaped walkways, children's mini park, playground & gorgeous bay views! HOA included gas,water....
- Type:
- Condo
- Sq.Ft.:
- 1,251
- Status:
- Active
- Beds:
- 3
- Lot size:
- 0.23 Acres
- Year built:
- 2007
- Baths:
- 2.00
- MLS#:
- 424062470
ADDITIONAL INFORMATION
Transparent Pricing - This sun filled top floor 3 bed / 2 bath condo combines incredible value with modern functionality and exceptional views. Enter the centerpiece of this home, an open concept kitchen, living & dining room where you are wowed by a row of west facing windows that showcase Twin Peaks through the San Francisco skyline. Completing the room is the spacious kitchen offering granite countertops and stainless steel appliances. Enjoy the flexibility of the expansive floor plan offering the primary suite on one side and an additional 2 bedrooms and full bath on the other making it perfect for a family, roommates, or additional rooms for office space or guests. Additional features include newly refinished floors, a newly painted interior, radiant heat, in-unit washer and dryer, a large shared outdoor patio, 1 car parking, and additional storage. Located in the Bayview district, considered one of San Francisco's sunniest neighborhoods, enjoy some of the local eateries and businesses including All Good Pizza, La Laguna, Tato, Speakeasy Brewery, Old Skool Cafe, Tallio's Coffee & Tea, and Flora Grubb Gardens just to name a few. With easy access to the 3rd Street Muni T-Line and a short ride to the Caltrain Station and both the 101 and 280 freeways.
- Type:
- Land
- Sq.Ft.:
- n/a
- Status:
- Active
- Beds:
- n/a
- Lot size:
- 0.11 Acres
- Baths:
- MLS#:
- PW24181365
ADDITIONAL INFORMATION
The land is on the coastline of San Fracisco Bay
$1,295,000
1623 Quesada Avenue San Francisco, CA 94124
- Type:
- Single Family
- Sq.Ft.:
- 2,758
- Status:
- Active
- Beds:
- 4
- Lot size:
- 0.06 Acres
- Year built:
- 1925
- Baths:
- 3.00
- MLS#:
- 424060569
ADDITIONAL INFORMATION
Views, Flat Backyard, & Amazingly Spacious Open-Concept Home! Step inside to a formal entry that rises up to the Main Level, which welcomes you w/expansive vaulted ceilings, skylights, & large dual-pane windows that fill the space w/glorious natural light. Luxurious new wide-plank oak engineered-hardwood floors add a touch of modern elegance. The soaring Great Room seamlessly flows into the Chef's Kitchen, complete with skylight, ample cabinetry, granite counters, & a tucked-away pantry. The Main Bathroom features a jetted soaking tub, perfect for unwinding after a long day. 2 large bedrooms w/spacious closets connect to an ample 3rd bedroom/office, & a deck that offers stunning views of the Bay, McLaren Park, & San Bruno Mountain. The easy-maintenance garden provides multiple areas for entertaining or play, while a complete separate-entry Lower Level offers loads of possibilities w/huge windows, a spacious bedroom, full bath, ample storage space, a kitchenette, & garden access. A finished 2-car Garage adds parking & storage convenience. Enjoy easy access to Muni, Downtown, Chinatown, and US 101 & I-280. This extremely spacious & upgraded home offers the perfect blend of modern living & convenience. Don't miss the opportunity to make this stunning property your own!
- Type:
- Single Family
- Sq.Ft.:
- 1,398
- Status:
- Active
- Beds:
- 2
- Lot size:
- 0.04 Acres
- Year built:
- 1908
- Baths:
- 1.00
- MLS#:
- 424069100
ADDITIONAL INFORMATION
This delightful 2-bedroom, 1-bathroom single-family residence combines classic San Francisco charm with modern convenience. This home is bright and inviting with hardwood floors and large windows that fill the rooms with natural light. The whole interior of the home and facade have been freshly painted. The serene backyard offers a rare opportunity for a private outdoor retreat in the sunny part of the city. A full finished basement adds quite a bit of additional square footage for extra living space, a home gym, office, theater or hobby room. Come see this lovely home!
- Type:
- Single Family
- Sq.Ft.:
- 2,006
- Status:
- Active
- Beds:
- 4
- Lot size:
- 0.06 Acres
- Year built:
- 1975
- Baths:
- 2.00
- MLS#:
- 424057406
ADDITIONAL INFORMATION
Upside Investment! Currently standing at 6.8% CAP and well management building with VIEWS from the top floor. An exquisite 3-level home in San Francisco's sunniest neighborhoods. Functional layout which accommodates large and extended families. Convenient access to public transportation, including Muni and BART, makes commuting a breeze. Conveniently nearby to Shopping and Dining, Cafe's, parks as well as close to City College of San Francisco, etc.
$4,199,000
1450 Wallace Avenue San Francisco, CA 94124
- Type:
- Industrial
- Sq.Ft.:
- 6,976
- Status:
- Active
- Beds:
- n/a
- Lot size:
- 0.17 Acres
- Year built:
- 1961
- Baths:
- MLS#:
- 424059580
ADDITIONAL INFORMATION
Lots of opportunity at this property. Seller will carry for a qualified buyer.
- Type:
- Condo
- Sq.Ft.:
- 1,495
- Status:
- Active
- Beds:
- 2
- Lot size:
- 0.06 Acres
- Year built:
- 2017
- Baths:
- 2.00
- MLS#:
- 424063875
ADDITIONAL INFORMATION
Motivated Seller! Qualifies for up to $10,500 lender credits. Enjoy the panoramic views from the private roof deck of this top floor condo. This unit is the perfect mix of industrial high tech and thoughtful design, with radiant heat concrete floors, built in speakers, and Nest thermostat. Bright and airy open living room/great room has expansive floor to ceiling windows with custom Smith & Noble remote control shades. Gourmet kitchen features stainless steel appliances with a gas range, and a built-in drawer microwave. Spacious primary bedroom can fit a king sized bed and has ample storage with custom Elfa closet inserts. Ensuite spa-like bath has a glass enclosed shower, separate soaking tub, and double sink floating vanity. Second bedroom has a large closet with Elfa inserts. Hall bath has a generously sized shower with built in storage. One car garage parking and full size in-unit laundry complete this home. Easy access to 3rd St Muni, I-280 and the 101 for an easy commute. Close to Barebottle Brewing, plus 3rd St shopping & eateries. Some pictures include virtual staging.
$1,699,000
1449 Mendell Street San Francisco, CA 94124
- Type:
- Retail
- Sq.Ft.:
- 3,575
- Status:
- Active
- Beds:
- n/a
- Lot size:
- 0.06 Acres
- Year built:
- 1941
- Baths:
- MLS#:
- 424058556
ADDITIONAL INFORMATION
1449 Mendell is a concrete Art Deco commercial building built in 1941 for use as a bank. It has since seen many uses over the years, most recently as a non-profit automotive learning center for under-privileged Bayview kids. The building is located on Mendell Plaza, a busy transportation hub and cultural gathering place off of Third Street between Palou and Oakdale Streets, two doors down from the Bayview Opera House. With its NCD zoning and its prominent street frontage this well-maintained 3,575 square foot building is perfectly positioned for a variety of retail and commercial ventures.
$1,095,000
1448 Oakdale Avenue San Francisco, CA 94124
- Type:
- Single Family
- Sq.Ft.:
- 2,066
- Status:
- Active
- Beds:
- 4
- Lot size:
- 0.06 Acres
- Year built:
- 1910
- Baths:
- 2.00
- MLS#:
- 424057835
ADDITIONAL INFORMATION
Welcome to grand 1448 Oakdale Ave: a beautiful 4 Bedroom, 2 Bathroom San Francisco single family home in sunny Bayview. Offering charming curb appeal, the home features a bright formal living room with period details and high ceilings, large formal dining room, spacious entryway, and a chef's kitchen with direct access to laundry/utility room and backyard. Upstairs, you'll find four generously sized bedrooms--all with jaw-dropping San Francisco views that include The Bay and even the top of the Golden Gate Bridge! Two full updated bathrooms complete this home, which has the whole package. The backyard is the perfect space for entertaining, while leaving enough room for gardening and enjoying the sun. New light fixtures and fresh interior & exterior paint allow the new buyer to enjoy everything about this home right away. EV outlet is installed in a spacious and recently retrofit garage with two additional carports for parking in front. Storage is plentiful and the weather is amazing. Located 2 blocks from 3rd St and steps to popular shopping, dining, cafes, and Muni Light Rail. This block of Oakdale Ave has underground power lines, allowing you to take in every view!
$1,338,000
1375 Oakdale Avenue San Francisco, CA 94124
- Type:
- Single Family
- Sq.Ft.:
- 2,814
- Status:
- Active
- Beds:
- 4
- Lot size:
- 0.09 Acres
- Year built:
- 1907
- Baths:
- 4.00
- MLS#:
- 424062249
ADDITIONAL INFORMATION
**Buy-it-Now Price** Enjoy clear vistas of the Bay, San Mateo Bridge & Twin Peaks from this lofty cul-de-sac home. Fully detached & set on an extra large lot, 1375 Oakdale offers room to grow both inside & out. The light & bright open concept floor plan features a chef's kitchen Bertazzoni range & cozy living room w/ decorative fireplace. Both bedrooms on this floor are ensuite w/ the primary bath featuring dual vanity, standalone shower & luxurious soaking tub. The lower level consists of two additional bedrooms, full bath, family lounge w/ wet bar & independent entrance allowing for the flexibility of multi-gen living, WFH or potential rental income. A flat, low-maintenance fenced yard invites one to soak up the sun in the City's best micro-climate. The entire home was remodeled in 2014-2015 w/ an improved layout, updated electrical & plumbing systems, reinforced foundation, new appliances & lighting, integrated sound system & refurbished hardwood floors. More recent improvements include a new water heater & fresh exterior paint. The garage has convenient interior access & parking for one vehicle plus full-size laundry. Just a few blocks away is vibrant 3rd St and the Muni T-Line offering easy connections to up-and-coming Pier 70, Crane Cove, Mission Bay and beyond
Open House:
Saturday, 11/16 1:00-3:00PM
- Type:
- Single Family
- Sq.Ft.:
- 1,776
- Status:
- Active
- Beds:
- 3
- Lot size:
- 0.04 Acres
- Year built:
- 1984
- Baths:
- 2.00
- MLS#:
- 424063885
ADDITIONAL INFORMATION
Exquisite La Salle Heights retreat with Spectacular Views! This stunning two-level home offering breathtaking views of the Bay, Downtown San Francisco, and the iconic Bay Bridge. Nestled on a tranquil cul-de-sac, this residence seamlessly blends elegance & comfort, making it ideal for both serene living & entertaining. Spacious split-level living/dining area, boasting soaring ceilings & an airy ambiance. The remodeled kitchen is a chef's dream, featuring gleaming stainless steel appliances w/gas range, sleek countertops, abundant cabinetry, and a skylight that bathes the space in natural light. The upper level is home to two generously-sized bedrooms that are awash with afternoon sunlight, providing a warm & inviting atmosphere. These rooms offer ample closet space, ensuring plenty of storage. The lower level hosts a versatile en-suite bedroom with a convenient wet barperfect for hosting guests or creating a private retreat. Step outside to your private backyard oasis, where a large deck & lush landscaping create a serene space for relaxation. Additional highlights include a spacious two-car garage & solar panels that promise to keep your energy cost low. This exceptional property offers the perfect blend of sophistication, comfort & functionality. Welcome home!
- Type:
- Condo
- Sq.Ft.:
- 613
- Status:
- Active
- Beds:
- 1
- Year built:
- 2018
- Baths:
- 1.00
- MLS#:
- ML81976084
ADDITIONAL INFORMATION
Welcome to 10 Kennedy Place, Unit 203, a sleek and modern 1-bedroom, 1-bathroom condo apart of the SF Shipyard's Luxury Collection. This 613 square foot residence boasts large windows filling the space with natural light and an array of contemporary amenities such as a Honeywell Lyric Thermostat. The unit is equipped with SS Bosch appliances including refrigerator, washer/dryer, range, dishwasher and microwave for added convenience. With parking included, this home offers both style and practicality. Don't miss the opportunity to make this urban oasis your own.
$2,750,000
1643 Jerrold Avenue San Francisco, CA 94124
- Type:
- Industrial
- Sq.Ft.:
- 5,500
- Status:
- Active
- Beds:
- n/a
- Lot size:
- 0.06 Acres
- Year built:
- 1994
- Baths:
- MLS#:
- 424060664
ADDITIONAL INFORMATION
1643 Jerrold Avenue is a 5,500 SF Commercial Kitchen located in PDR-1-G zoning in San Francisco. This property features a fully equipped professional kitchen. Fixtures and equipment, which must be purchased with the real estate include: large walk-in refrigerators and freezers, four combi ovens, Type I hoods, dishwasher, two charbroilers, a fry station, a range with six burners and a flat top griddle, two braising pans, and a double stack convection oven. Additional kitchen and catering equipment is also included in the sale. The space includes a roll-up door, an open office area, a bathroom with shower, and a private office. The lower level features a laundry room and abundant storage space. The full building is equipped with a sprinkler system. 1643 Jerrold Avenue is conveniently located just steps from the city's top produce and restaurant suppliers. It's within walking distance of the Muni Metro T-Line and a short drive from Highway 101 and Interstate 80, providing easy access to transportation and major routes. The investment appeal of the property is its convenient location and well-equipped professional kitchen ideal for catering, food preparation, commissary, or delivery service.
- Type:
- Condo
- Sq.Ft.:
- 613
- Status:
- Active
- Beds:
- 1
- Year built:
- 2018
- Baths:
- 1.00
- MLS#:
- ML81976084
ADDITIONAL INFORMATION
Welcome to 10 Kennedy Place, Unit 203, a sleek and modern 1-bedroom, 1-bathroom condo apart of the SF Shipyard's Luxury Collection. This 613 square foot residence boasts large windows filling the space with natural light and an array of contemporary amenities such as a Honeywell Lyric Thermostat. The unit is equipped with SS Bosch appliances including refrigerator, washer/dryer, range, dishwasher and microwave for added convenience. With parking included, this home offers both style and practicality. Don't miss the opportunity to make this urban oasis your own.
- Type:
- Land
- Sq.Ft.:
- n/a
- Status:
- Active
- Beds:
- n/a
- Lot size:
- 0.06 Acres
- Baths:
- MLS#:
- 424055300
ADDITIONAL INFORMATION
Prime Development Opportunity: Vacant Lot with Approved Plans for a 4-Story Mixed-Use Building Unlock the potential of this vacant 25 x 100 lot with fully approved plans for a stunning 4-story building over a basement, totaling 8,348 square feet. Perfectly situated just one block from the $200 million India Basin Waterfront Park, this project offers an exceptional opportunity for developers and investors looking to create a high-end mixed-use property in a rapidly growing area. Project Highlights: Building Size: 8,348 square feet across four stories plus a basement. Commercial Space: Includes 1 commercial unit on the ground floor, ideal for retail or office use. Residential Units: Four spacious residential units, each ranging from 1,600 to 1,700 square feet. Layout: Each unit features a living room, kitchen, dining room, two bathrooms, a foyer, and two bedrooms with ample closet space. This approved development is designed to meet the needs of modern urban living, with thoughtfully planned interiors and high-quality finishes. The proximity to the highly anticipated India Basin Waterfront Park adds significant value, offering future residents access to premier recreational amenities and waterfront views.
- Type:
- Townhouse
- Sq.Ft.:
- 1,177
- Status:
- Active
- Beds:
- 2
- Lot size:
- 0.24 Acres
- Year built:
- 2016
- Baths:
- 2.00
- MLS#:
- ML81972677
ADDITIONAL INFORMATION
MAJOR PRICE IMPROVEMENT! GREAT OPPORTUNITY! Modern Living at its Finest! Must See! This stylish & lightly used 8-year-new townhome boasts countless upgrades and luxurious touches! No one is above or below you. It offers the convenience of an attached side-by-side two-car garage. Enjoy the open-concept living area with elegant hardwood & laminated floors throughout, perfect for entertaining. The designer kitchen features a large island (9ft+) with beautiful quartz countertops, breakfast bar seating, and sleek Bosch stainless steel kitchen appliances. The home offers two spacious bedrooms, one with an en-suite bathroom, providing a perfect blend of style and functionality. Samsung washer/dryer are upstairs for convenience. The spacious private patio backyard is great for gatherings or morning coffee. Step out the unit to enjoy the breathtaking bay view. The community offers a picnic area, BBQ area, playground, green belt, and walking trail with a bay view! The location is just a few blocks from the newly established India Basin Waterfront Park that offers trails, and a food pavilion. Also easy access to vast dining options, shopping, and a short commute to downtown, as well as nearby entertainment at Chase Center and Oracle Park. The ultimate experience in urban living!
- Type:
- Land
- Sq.Ft.:
- n/a
- Status:
- Active
- Beds:
- n/a
- Lot size:
- 0.02 Acres
- Baths:
- MLS#:
- 424054907
ADDITIONAL INFORMATION
Touchstone Commercial Partners is pleased to present the sale of 4801 3rd Street, a land parcel with a prefabricated modular restaurant structure stored off-site. Seller has approved permits for restaurant structure installation in place. The land and prefabricated modular restaurant structure are available together or separately.
- Type:
- Condo
- Sq.Ft.:
- 802
- Status:
- Active
- Beds:
- 2
- Year built:
- 2016
- Baths:
- 1.00
- MLS#:
- ML81974873
ADDITIONAL INFORMATION
This unique top-floor unit at the Shipyard offers stunning water views and plenty of natural light. The 802 sq. ft. unit provides ample storage in the hallway and bedroom. The bedroom features a large, deep, floor-to-ceiling closet, while windows on three sides allow sunlight to brighten the unit throughout the day. Stepping into the unit, you'll find an open layout, with the living/dining room seamlessly flowing into the modern kitchen. The kitchen boasts Bosch appliances, high-gloss Barbosa Cabinets, and warm Caesarstone® quartz countertops. The neighborhood is highly walkable, with Hilltop Park and India Basin parks located nearby. You can easily walk to Café Alma, District 10 Brewery, Archimedes Banyan Spa, and the NewFarm venue. Additionally, the location is close to the 3rd Street corridor, with Muni rail providing connections to Downtown and Caltrain. This unit includes a garage parking spot, ample street parking, and a dedicated bike rack.
- Type:
- Condo
- Sq.Ft.:
- 802
- Status:
- Active
- Beds:
- 2
- Year built:
- 2016
- Baths:
- 1.00
- MLS#:
- ML81974873
ADDITIONAL INFORMATION
This unique top-floor unit at the Shipyard offers stunning water views and plenty of natural light. The 802 sq. ft. unit provides ample storage in the hallway and bedroom. The bedroom features a large, deep, floor-to-ceiling closet, while windows on three sides allow sunlight to brighten the unit throughout the day. Stepping into the unit, you'll find an open layout, with the living/dining room seamlessly flowing into the modern kitchen. The kitchen boasts Bosch appliances, high-gloss Barbosa Cabinets, and warm Caesarstone® quartz countertops. The neighborhood is highly walkable, with Hilltop Park and India Basin parks located nearby. You can easily walk to Café Alma, District 10 Brewery, Archimedes Banyan Spa, and the NewFarm venue. Additionally, the location is close to the 3rd Street corridor, with Muni rail providing connections to Downtown and Caltrain. This unit includes a garage parking spot, ample street parking, and a dedicated bike rack.
- Type:
- Condo
- Sq.Ft.:
- 802
- Status:
- Active
- Beds:
- 2
- Year built:
- 2016
- Baths:
- 1.00
- MLS#:
- ML81974873
ADDITIONAL INFORMATION
This unique top-floor unit at the Shipyard offers stunning water views and plenty of natural light. The 802 sq. ft. unit provides ample storage in the hallway and bedroom. The bedroom features a large, deep, floor-to-ceiling closet, while windows on three sides allow sunlight to brighten the unit throughout the day. Stepping into the unit, you'll find an open layout, with the living/dining room seamlessly flowing into the modern kitchen. The kitchen boasts Bosch appliances, high-gloss Barbosa Cabinets, and warm Caesarstone quartz countertops. The neighborhood is highly walkable, with Hilltop Park and India Basin parks located nearby. You can easily walk to Caf Alma, District 10 Brewery, Archimedes Banyan Spa, and the NewFarm venue. Additionally, the location is close to the 3rd Street corridor, with Muni rail providing connections to Downtown and Caltrain. This unit includes a garage parking spot, ample street parking, and a dedicated bike rack.
Barbara Lynn Simmons, License CALBRE 637579, Xome Inc., License CALBRE 1932600, [email protected], 844-400-XOME (9663), 2945 Townsgate Road, Suite 200, Westlake Village, CA 91361
Listings on this page identified as belonging to another listing firm are based upon data obtained from the SFAR MLS, which data is copyrighted by the San Francisco Association of REALTORS®, but is not warranted. All data, including all measurements and calculations of area, is obtained from various sources and has not been, and will not be, verified by broker or MLS. All information should be independently reviewed and verified for accuracy. Properties may or may not be listed by the office/agent presenting the information.
Barbara Lynn Simmons, CALBRE 637579, Xome Inc., CALBRE 1932600, [email protected], 844-400-XOME (9663), 2945 Townsgate Road, Suite 200, Westlake Village, CA 91361

Data maintained by MetroList® may not reflect all real estate activity in the market. All information has been provided by seller/other sources and has not been verified by broker. All measurements and all calculations of area (i.e., Sq Ft and Acreage) are approximate. All interested persons should independently verify the accuracy of all information. All real estate advertising placed by anyone through this service for real properties in the United States is subject to the US Federal Fair Housing Act of 1968, as amended, which makes it illegal to advertise "any preference, limitation or discrimination because of race, color, religion, sex, handicap, family status or national origin or an intention to make any such preference, limitation or discrimination." This service will not knowingly accept any advertisement for real estate which is in violation of the law. Our readers are hereby informed that all dwellings, under the jurisdiction of U.S. Federal regulations, advertised in this service are available on an equal opportunity basis. Terms of Use


The data relating to real estate for sale on this display comes in part from the Internet Data Exchange program of the MLSListingsTM MLS system. Real estate listings held by brokerage firms other than Xome Inc. are marked with the Internet Data Exchange icon (a stylized house inside a circle) and detailed information about them includes the names of the listing brokers and listing agents. Based on information from the MLSListings MLS as of {{last updated}}. All data, including all measurements and calculations of area, is obtained from various sources and has not been, and will not be, verified by broker or MLS. All information should be independently reviewed and verified for accuracy. Properties may or may not be listed by the office/agent presenting the information.
San Francisco Real Estate
The median home value in San Francisco, CA is $1,237,600. This is lower than the county median home value of $1,338,700. The national median home value is $338,100. The average price of homes sold in San Francisco, CA is $1,237,600. Approximately 34.11% of San Francisco homes are owned, compared to 55.14% rented, while 10.75% are vacant. San Francisco real estate listings include condos, townhomes, and single family homes for sale. Commercial properties are also available. If you see a property you’re interested in, contact a San Francisco real estate agent to arrange a tour today!
San Francisco, California 94124 has a population of 865,933. San Francisco 94124 is less family-centric than the surrounding county with 27.63% of the households containing married families with children. The county average for households married with children is 28.82%.
The median household income in San Francisco, California 94124 is $126,187. The median household income for the surrounding county is $126,187 compared to the national median of $69,021. The median age of people living in San Francisco 94124 is 38.7 years.
San Francisco Weather
The average high temperature in July is 67.2 degrees, with an average low temperature in January of 45.5 degrees. The average rainfall is approximately 24.6 inches per year, with 0 inches of snow per year.
