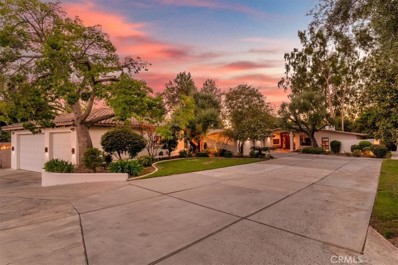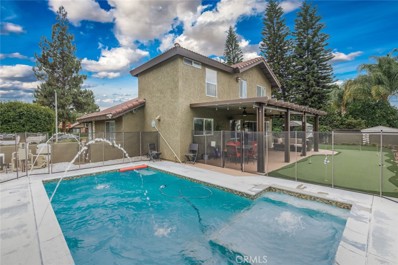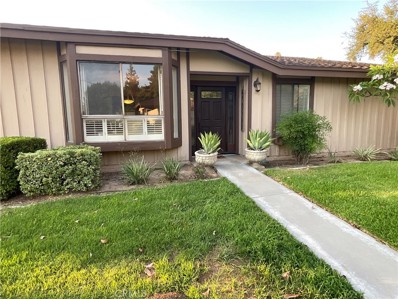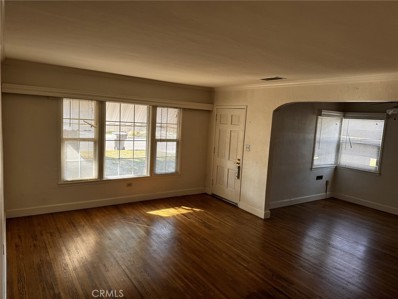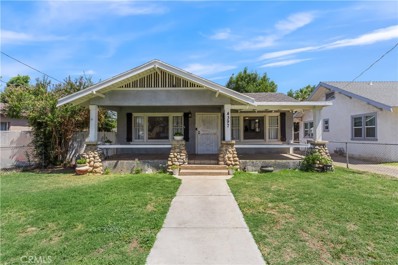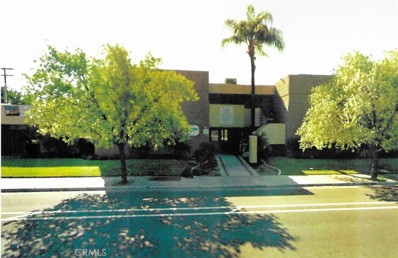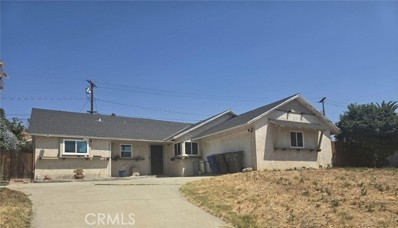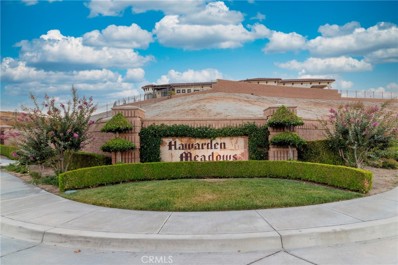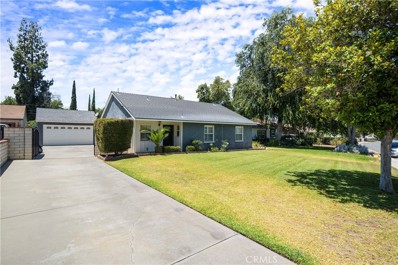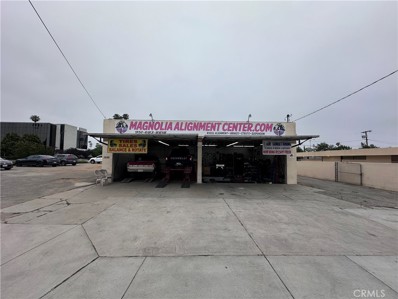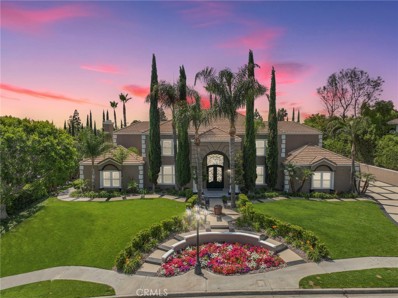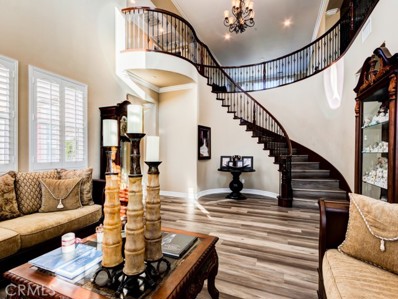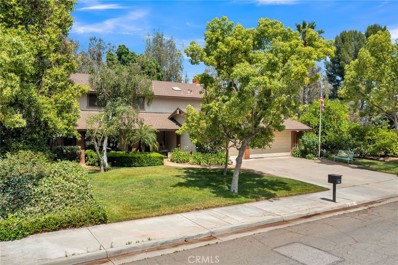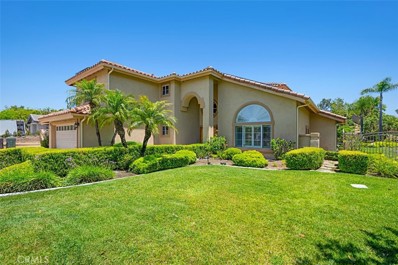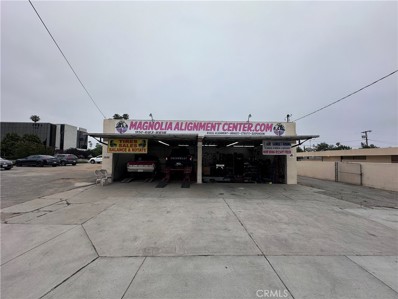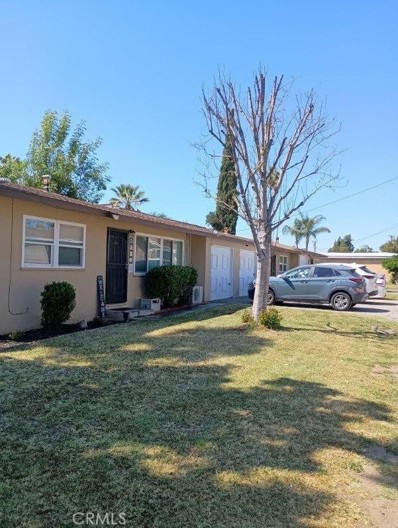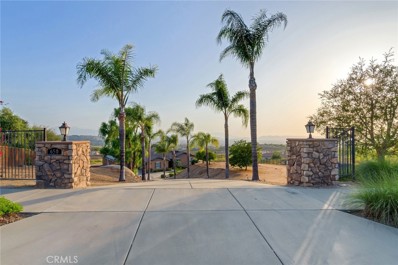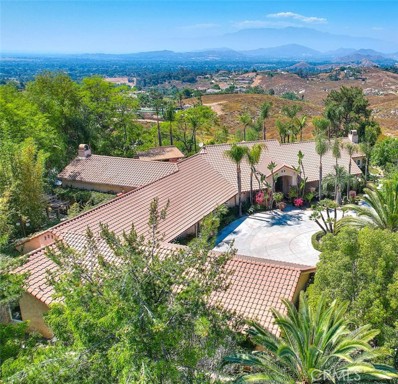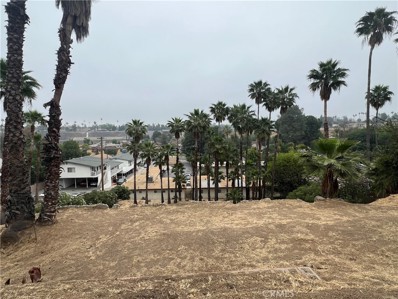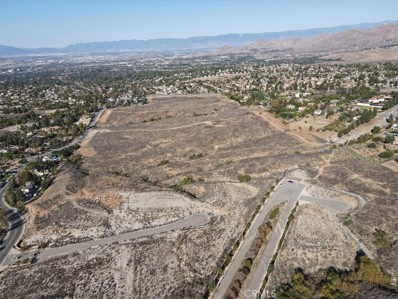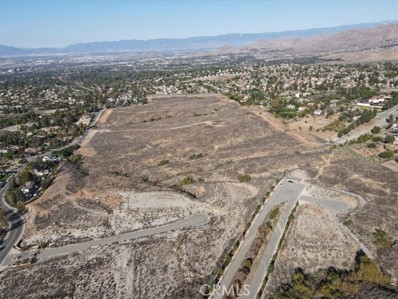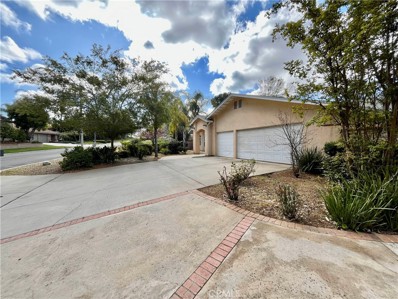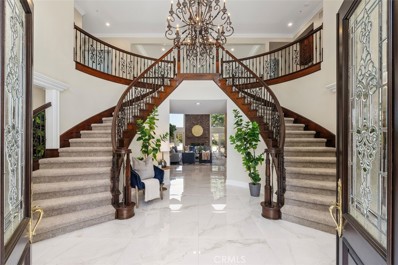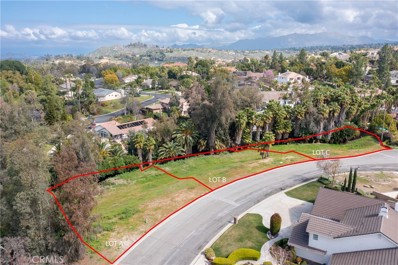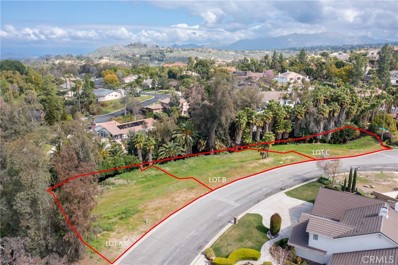Riverside CA Homes for Rent
$2,599,000
2100 Hathaway Place Riverside, CA 92506
- Type:
- Single Family
- Sq.Ft.:
- 6,200
- Status:
- Active
- Beds:
- 4
- Lot size:
- 1.02 Acres
- Year built:
- 1971
- Baths:
- 5.00
- MLS#:
- IV24159988
ADDITIONAL INFORMATION
Come see your private gated resort on 1.02 acres in the middle of prestigious Alessandro Heights/Hawarden. Hidden retreat at the base of a small cul-de-sac in this desired neighborhood. Built for single family, multi-generational living, and for entertaining. Step through the Brazilian mahogany front door and see the beautiful wood, marble, granite and Versailles pattern French limestone flooring. Loads of custom designs, built-ins, and finishing touches make this house shine! The Classic open formal living room has a massive fireplace, and large dining space that opens to a quieter patio. Office or small bedroom nearby. Four spacious bedrooms each with an ensuite and private patio. The primary bedroom is king sized, over 600 sq ft. featuring double separate walk-in closets, snail walk-in shower, oversized multi-jet tub and fireplace. All bedrooms are unique quiet retreats. Order room service from your gourmet kitchen, or cook your own meal utilizing separate SubZero refrigerator and freezer, 2 microwaves, double ovens, custom solid wood cabinets with pull out drawers and shelves, warming drawer, icemaker, trash compactor, large walk-in pantry. Kitchen is the perfect size for a family hub, breakfast, or casual eating. Kitchen opens directly onto an entertaining patio. Shoot some pool and enjoy a drink in your giant great room, with a beautiful built in bar 2nd icemaker, and refrigerator. Surround sound, built in shelves and fireplace add to the ambiance. Great room opens directly onto the Entertainment patio which features dark pebble swimming pool with diving board, firepit, and outdoor kitchen. Two easily accessible half baths for wet feet. A 2 tiered luxury outdoor kitchen with Lynx gas grill, 2 refrigerators, ice maker, Kegerator, Saloman grill, expansive granite countertops, storage bays, outdoor overhead heater. Bonus room downstairs adjoining two bedrooms perfect for at home gym, or teen space. More, more, more. 1400+ sf separate 6 car garage with oversized RV doors, half bath and drinking fountain. Additional 2 car attached garage, 2 additional sheds for storage (both have electricity and lighting). RV storage with dump station. Step into the peaceful gardens, mature landscaping with 50+ year old olive and eucalyptus trees, Rose garden, Multiple types of fruit trees. Down to the details: Security system with sensors on every door, 4 central A/C units, 4 furnaces. Central Vacuum system. Andersen double paned windows throughout.
- Type:
- Single Family
- Sq.Ft.:
- 1,866
- Status:
- Active
- Beds:
- 4
- Lot size:
- 0.2 Acres
- Year built:
- 1988
- Baths:
- 3.00
- MLS#:
- PW24157866
ADDITIONAL INFORMATION
Price Reduced! Don't miss this opportunity to move to the best neighborhood in Riverside! This beautifully upgraded home in the heart of Canyon Crest offers the perfect blend of luxury and comfort. Nestled in the foothills above the Canyon Crest Country Club and just around the corner from Castleview Park, this property features a completely renovated backyard oasis ideal for family entertainment. Enjoy a new pool by Bogner with custom water features and color changing lighting, a putting green, and a covered patio that spans the entire back of the house, creating your own vacation spot away from the busy Southern California lifestyle. Located on a corner lot, this home boasts fully mature landscaping that enhances its curb appeal. A spacious 3-car driveway and garage provide ample parking. Inside, you'll find 4 bedrooms, offering plenty of space for larger families, and 3 bathrooms, including a convenient downstairs bed/bath that can serve as a potential in-law suite. All 3 of the bathrooms have been renovated within the last 4 years! The owner has installed a new A/C and water heater in the last few years to give you confidence for years to come! Situated in one of the best neighborhoods in Riverside, this property is a must-see. Don't miss your chance to own this beautiful home!
- Type:
- Condo
- Sq.Ft.:
- 1,736
- Status:
- Active
- Beds:
- 3
- Lot size:
- 0.16 Acres
- Year built:
- 1976
- Baths:
- 2.00
- MLS#:
- IV24163196
ADDITIONAL INFORMATION
Beautiful home in a Cul-De-Sac, Located near Schools, shopping Plaza, and Hospitals. Front Lawn and Community is maintained by HOA, Baby grand piano is not in sale, but owner will accept an offer, private Jacuzzi on patio is not included in sale, but owner will accept an offer, formal dining room table is not included in sale, but owner will accept an offer. The home has two fruit trees and a built-in garden box, this home is in a very sought after community and will not last long!
$585,000
6668 Navel Court Riverside, CA 92506
- Type:
- Single Family
- Sq.Ft.:
- 1,140
- Status:
- Active
- Beds:
- 3
- Lot size:
- 0.14 Acres
- Year built:
- 1942
- Baths:
- 1.00
- MLS#:
- IV24155907
ADDITIONAL INFORMATION
Single story home in a very sought out neighborhood, with beautiful refurbished hardwood flooring in the living room, dining room, and all 3 bedrooms. Kitchen was remodeled by the previous owner with self-closing cabinets & drawers & large granite backsplash & farmhouse large sink. NEW TRANE AC/heater unit. Dual paned windows, Whole house fan that really helps with the electricity costs, & vinyl siding on the exterior of the home which insulates to keep the home cooler in the summer & warmer in the winter. Newer Copper plumbing installed by the previous in the kitchen when the kitchen was remodeled. Freshly painted inside, large back yard & front yard with trees, Storage shed in the back yard. Washer & dryer hook ups are in the garage.
- Type:
- Single Family
- Sq.Ft.:
- 1,002
- Status:
- Active
- Beds:
- 2
- Lot size:
- 0.15 Acres
- Year built:
- 1924
- Baths:
- 1.00
- MLS#:
- HD24150824
ADDITIONAL INFORMATION
CRAFTSMAN HOME! 2 on 1 lot! Main home and another separate bonus area. Located in the highly desirable Magnolia Center area you'll enjoy picturesque, tree-lined streets. The kitchen has been beautifully remodeled with upgraded cabinets & sleek quartz countertops. The bathroom features an upgraded vanity, a stunning walk-in shower with pebble stone flooring and ceiling, and beautifully tiled walls with a bench inside the shower. Inside, you'll find upgraded flooring, freshly painted walls, and two tankless water heaters. The backyard is an entertainer's dream, complete with a firepit and a covered patio. Additionally, beyond the privacy fence, you'll find gated RV parking and a shed with alley access. This property is a must-see!
- Type:
- Office
- Sq.Ft.:
- 16,000
- Status:
- Active
- Beds:
- n/a
- Lot size:
- 0.74 Acres
- Baths:
- MLS#:
- IV24144739
ADDITIONAL INFORMATION
This building is centrally located in the heart of the well known Riverside Plaza area! Only a couple minutes to Highway 91 and Highway 60! A pride of ownership building, newly painted, all newer air conditioners, quality carpeting and laminate flooring! VERY LONG TERM HAPPY TENANTS! Many tenants are from 5 years to 35 years!!! Plenty of parking onsite and on both corner streets!!! There is no elevator, but gated stairwells to the second floor! Currently there attorneys, beauty spas, psychologist, real estate, paralegal, and insurance companies with one barber! THE RENT INCLUDES ALL UTILTIES BEING PAID BY THE OWNER!!! Excellent professional property management for nearly 20 years! This space is being offered on a 3 or 5 or more year lease with concessions for tenant improvements!!! This space is now also on "social media" and will not last!!!
$549,000
5593 Fargo Road Riverside, CA 92506
- Type:
- Single Family
- Sq.Ft.:
- 1,600
- Status:
- Active
- Beds:
- 3
- Lot size:
- 0.2 Acres
- Year built:
- 1954
- Baths:
- 2.00
- MLS#:
- IG24141398
ADDITIONAL INFORMATION
Discover the potential of 5593 Fargo, a property full of promise and perfectly situated in the Victoria neighborhood, also known as the Cowboy Streets, in Riverside, CA. This 3-bedroom, 2-bathroom fixer-upper offers an excellent opportunity for those looking to create their dream home in a prime location. Ideally located near the California School for the Deaf, in Riverside, it is a convenient choice for families. Just minutes from downtown Riverside, you'll have easy access to shopping, dining, and entertainment options. The home's proximity to major freeways ensures a smooth commute to various destinations and the backyard features a patio and a pool for entertaining.
$480,000
338 Eternal Way Riverside, CA 92506
- Type:
- Land
- Sq.Ft.:
- n/a
- Status:
- Active
- Beds:
- n/a
- Lot size:
- 2.18 Acres
- Baths:
- MLS#:
- IV24136848
ADDITIONAL INFORMATION
* * * THIS IS THE LOWEST PRICED LOT IN THE HAWARDEN AREA * * * --SELLER WILL CARRY IF NEEDED-- ** COME SEE, FALL IN LOVE AND MAKE US AN OFFER! MOVTIVATED SELLER!! Welcome to the 338 Eternal Way YOUR dream destination for a home! Dreaming of Luxurious living in the heart of the prestigious cremé de la cremé of the Hawarden Meadows area? LOOK NO FURTHER. A BEAUTIFUL piece of land is nestled in the Hawarden Meadows gated community. A unique extraordinary 2.18-acre lot is situated on a long cul-de-sac street which offers tranquility and exclusivity like no other. Perched majestically amidst this upscale neighborhood which boasts breathtaking panoramic views of the distant mountains, a picturesque backdrop that will captivate your senses every day. Waking up to the sight of a radiant sunrise, cup of coffee in hand, or winding down, watching the sun gracefully dip beyond the horizon or enjoying a beer/tequila and celebrating life's precious moments with loved ones. Its close proximity to the community gates ensures easy access to the outside world while still enjoying the utmost privacy and security that the Hawarden Meadows community offers. Peace of mind comes naturally here, with community video camera security, providing a secure environment for you and your loved ones. Unparalleled opportunity to bring your dreams to life – You can grade it, build your dream home, and craft your very own masterpiece of a home. COME, Join the league of distinguished homeowners in the area, surrounded by multi-million dollar estates, and embrace the elegance and prestigious lifestyle that Riverside's ! Land with views like this is rare …. NOW CREATE your very own legacy that will endure for generations for sophistication and luxury. **NOW you CAN Leverage your $$, allow my seller to finance you.**
- Type:
- Single Family
- Sq.Ft.:
- 1,708
- Status:
- Active
- Beds:
- 3
- Lot size:
- 0.26 Acres
- Year built:
- 1952
- Baths:
- 2.00
- MLS#:
- SW24136192
ADDITIONAL INFORMATION
Price Reduction! Welcome to your future home, a lovely single-story pool home nestled in the heart of Riverside. This charming property boasts a spacious 1/4 acre lot and offers the perfect blend of comfort, style, & convenience. Located in a desirable area, this home is close to top-rated schools, shopping, dining, & recreational facilities. Exterior Features - The long, gated driveway provides ample parking space. The detached garage, currently set up as a game room with A/C offers versatility and can easily be converted back to a traditional garage or an ADU. Interior Features: Lovely formal living room, complete with a fireplace & an elegant mantle. The updated kitchen features sleek granite countertops and newer appliances, making it a chef's dream. The flooring throughout the home is a combination of carpet & tile, adding to the overall aesthetic appeal. The home offers both a breakfast nook & a formal dining area perfect for entertaining. The living room opens into the large great room, perfect to kick back and watch TV. It leads directly to the backyard & pool area.This beautiful home features 3 bedrooms, each designed with your comfort in mind. The main bathroom has separate shower & tub and there is an additional half bathroom. Laundry Room is inside making laundry day a breeze. Other Features - Electric charger installed for your EV. Home has a water softener - a desirable feature. Outdoor Living - The backyard is your private oasis, complete with a heated pool that invites you to use year round. The ample space provides the perfect setting for outdoor gatherings & relaxation. The gated driveway adds an extra layer of security, giving you peace of mind. Location Advantages - One of the standout features of this home is its prime location. You'll be just a stone's throw away from Poly High School, the Riverside Plaza, with its array of shops & restaurants, is also nearby, providing endless entertainment options. Additionally, Riverside Community College is within easy reach. Living in this part of Riverside means you'll have access to a vibrant community with plenty of local shops and restaurants to explore. The neighborhood exudes a friendly, welcoming vibe, making it easy to settle in & feel at home. Must-See Factors: this property is a must-see for anyone looking for a blend of comfort, convenience, & style. The combination of prime location, thoughtful design, ADU possibilities make it a standout option in the Riverside. A must see!
- Type:
- Business Opportunities
- Sq.Ft.:
- n/a
- Status:
- Active
- Beds:
- n/a
- Lot size:
- 0.14 Acres
- Baths:
- MLS#:
- CV24128903
ADDITIONAL INFORMATION
- Type:
- Single Family
- Sq.Ft.:
- 4,612
- Status:
- Active
- Beds:
- 5
- Lot size:
- 0.52 Acres
- Year built:
- 2002
- Baths:
- 3.00
- MLS#:
- CV24126694
ADDITIONAL INFORMATION
Welcome to 6905 Royal Hunt Ridge Drive, an exquisite custom-built chateau nestled in the prestigious gated community of Royal Hunt Ridge Estates in Alessandro Heights. This exclusive one-of-a-kind residence offers the perfect blend of style, comfort, and elegance. This home UNPARALLELED. It is showroom ready and will catch the eye of the most discerning home buyer as there are more than 500K in recent upgrades! Brand new salt water pool, brand new concrete around the entire home, gorgeous colored stamped concrete driveway, new artificial turf in the front yard, new waterfall, newly painted exterior and interior, custom wrought iron doors in the front and rear, custom wrought iron staircase railing, brand new porcelain tile flooring throughout the entire main level, custom primary closet, brand new carpet on the second level, new crown moulding, baseboards, and shutters. Upon entry, you are welcomed to a breathtaking circular foyer with a grand spiral staircase and approximately 20 foot ceilings which provides views into all the main living areas of the home. The private formal living room features beautiful porcelain tile flooring and picturesque views of the immaculately maintained front yard. The large formal dining room offers an abundance of space to entertain your guests. The lavishly appointed crescent shaped chefs kitchen offers the perfect blend of space and functionality. The kitchen features sleek cabinetry, quartz countertops with custom tiled backsplash; butler’s pantry, dual wine fridge, and expansive views of the stunning backyard. The laundry/service room offers plenty of cabinetry for optimal storage, prep sink, large service counter, and a secondary refrigerator. There is a large main floor bedroom that is currently being used as a game room and a full bathroom with custom walk-in rain shower. The majestic primary suite features an extravagant French door entry, a spacious retreat area with fireplace, a separate over sized walk-in closet, a luxe spa bath with a stand alone soaking tub and an additional walk-in closet, and a private balcony offering city light and mountain views. Three additional well proportioned bedrooms upstairs and a custom bath with a shower/tub combo. The backyard is an outdoor dream oasis beautifully designed with an elevated fire pit, exquisite waterfall with fire bowls, built-in BBQ, gazebo perfect for outdoor dining, and a luxurious salt water pool perfect for entertainment in the warm summer evenings.
$1,995,000
445 Green Orchard Place Riverside, CA 92506
- Type:
- Single Family
- Sq.Ft.:
- 6,043
- Status:
- Active
- Beds:
- 6
- Lot size:
- 0.78 Acres
- Year built:
- 2007
- Baths:
- 7.00
- MLS#:
- IG24124955
ADDITIONAL INFORMATION
STUNNING GATED ESTATE with breathtaking PANORAMIC VIEWS! This Impressive 6,000+ Square Foot Estate features 6 BEDROOMS, 6 1/2 BATHS! (5 of the bedrooms are ensuite with private baths) + 4 CAR GARAGE! Located at the highest point in the Overlook area with sweeping views all the way from Downtown Riverside to San Bernardino & Ontario! This very highly appointed home features an elegant formal Living Room with soaring 20 foot ceilings, Library/Music Room, Game Room with separate private stair case, Bonus Room/Home Theater, Formal Dining Room, Expansive Family Room, Private Guest Suite, Butler's Pantry & Wine Room with Wrought Iron Door. There are 2 Elegant Wrought Iron staircases (front & rear of home). Grand Front Staircase is Sweeping Spiral Wrought Iron with Cherry Wood Handrails just off the formal front Foyer! Some of the many amenities include Basswood Shutters throughout, Crown Molding throughout, Seven Sets of French Doors, Newer Luxury LVP Flooring, Decorator Interior Paint, Raised Panel Cherry Wood Cabinets, Granite Counters, Built in GE Monogram Stainless Appliances including Built In 48 Inch Fridge, oversized Center Preparation Island with Bar Stool Seating, Veggie Sink & Decorator Pendant Lights above Island. The Exterior is equally impressive, boasting over 3/4 of an acre of land, huge rear yard with plenty of room for future swimming pool, cabana, ample side yards and RV parking. . Entire exterior of home has recently been painted, stamped reinforced concrete, large Viewing Deck off the master which doubles as a solid cover below, Outdoor Gas Fireplace with seating area, pre-plumbed gas & electric for outdoor kitchen, long concrete driveway with concrete RV/Boat access area in addition to ample driveway parking and large 4 car garage. The front yard is private & secure with automatic remote & panel controlled gate! Don't miss this opportunity to live in Riverside's most desirable Executive Neighborhood!
- Type:
- Single Family
- Sq.Ft.:
- 2,034
- Status:
- Active
- Beds:
- 4
- Lot size:
- 1.43 Acres
- Year built:
- 1986
- Baths:
- 3.00
- MLS#:
- IV24121939
ADDITIONAL INFORMATION
VICTORIA WOODS- Osborne Development's "Victoria Ridge" Plan 3 offered for the first time from the original owner on a special arroyo view lot measuring nearly 1.5 acres including the open space arroyo behind the residence providing ample privacy and a woodsy ambiance! Charming curb appeal yields to this appealing floorplan with formal living and dining rooms; Separate family room with masonry fireplace off the kitchen with breakfast bar and nook; Ascent the stairs to the 4 spacious bedrooms including the primary suite with private bath and walk-in closet; The beautifully landscaped grounds display mature shade trees and lots or space to roam and explore. The large corner lot lends this site well to the addition of an Accessory Dwelling Unit (ADU) or other utility structure such as RV or auto garages. This quiet end of the neighborhood affords views and access to Andulka Park as well as close proximity to amenities such as Victoria Club, Magnolia Center Shopping area the Riverside Plaza! Excellent schools including the newly upgraded and expanded Alcott Elementary and acclaimed Poly High!
$1,349,000
6578 Sunbeam Drive Riverside, CA 92506
Open House:
Sunday, 11/17 12:01-3:00PM
- Type:
- Single Family
- Sq.Ft.:
- 3,282
- Status:
- Active
- Beds:
- 5
- Lot size:
- 0.61 Acres
- Year built:
- 1993
- Baths:
- 3.00
- MLS#:
- IV24129423
ADDITIONAL INFORMATION
Welcome to Alessandro Heights, where this exquisite Mediterranean inspired home awaits. Nestled on a spacious corner lot, it boasts an enchanting backyard with a custom pool together with abundant interior upgrades. As you step inside, the elegance is palpable. Turkish travertine tile graces the entryway, flowing seamlessly into the family room and kitchen. Engineered wood flooring warms the living and dining areas. High ceilings and natural light from multiple windows finishes off this living space. The kitchen is completely remodeled featuring a built-in KitchenAid refrigerator and a commercial-grade, six-burner, Thermador stove with dual ovens. The custom tile backsplash adds a touch of elegance too. The custom cabinetry with pull-out shelving, stone counters with strategically placed outlets, and microwave drawer enhance functionality. The kitchen seamlessly transitions into the family room where you’ll find built-in storage, a lovely dry bar, and sliding doors to the covered patio. The downstairs bedroom could double as an office. Upstairs, a spacious primary suite boasts vaulted ceilings and a gas fireplace. The remodeled bathroom has a soaking tub and ample closet space. The additional 3 bedrooms and full bathroom upstairs complete the second level. All of the rooms are spacious with high ceilings. Outside, discover your private oasis – a covered patio, putting green, batting cage, a pool with custom lighting, a cascading waterfall, and a waterslide. Relax in the spa as you adjust the lighting via remote control. A covered BBQ area with a six-burner grill and custom pizza oven makes a great place for outside entertainment. Across the manicured lawn, you’ll find a palapa with a gas fireplace and a flat-screen TV mount. The entire yard benefits from a custom weather tech drip sprinkler system. Even the garage is a standout, featuring epoxy flooring, new storage cabinets, an EV charger, and a temperature control fan. Plus, there is room for RV parking in the side yard. This home has two newer heavy-duty Lennox HVAC systems, one for each floor. The entire home is energy efficient with a new solar system helping to keep your electric bills down. Conveniently located near shopping, transportation, UCR, RCC, and Downtown Riverside entertainment, you’ll love living here!
- Type:
- Other
- Sq.Ft.:
- 1,200
- Status:
- Active
- Beds:
- n/a
- Lot size:
- 0.14 Acres
- Year built:
- 1951
- Baths:
- MLS#:
- CV24118138
ADDITIONAL INFORMATION
LOCATION,LOCATION,LOCATION MAKE THIS GREAT OPPORTUNITY YOUR BEST VENTURE OPERATING MORE THAN 50 YEARS AUTO REPAIR ,TIRES,BRAKES,ALIGNMENTS ,SUSPENSION, & MUCH MORE . FACILITY PROVIDES TWO INDOOR BAY AREAS WITH TWO 36"HOISTS. IN THE BACK OF THE FACILITY IT IS AN OUTDOOR COVERED AREA WITH TWO HOISTS. BUILDING HAS A BATHROOM & SMALL OFFICE. PARKING ON THE SIDE OF THE PREMISES .BACK AND FRONT. EASY COMMUTE LESS THAN A MILE FROM 91 FREEWAY.
- Type:
- Triplex
- Sq.Ft.:
- 2,088
- Status:
- Active
- Beds:
- n/a
- Lot size:
- 0.38 Acres
- Year built:
- 1955
- Baths:
- MLS#:
- TR24110610
ADDITIONAL INFORMATION
Large back patios for each unit Possible expansion on all units - Oversized Lot Units never vacant, well maintained, with garages ,double paned windows Best return on Market in Riverside! Upgrades in each: Granite counter, paneled doors- ***Can send interested parties more photos
- Type:
- Single Family
- Sq.Ft.:
- 4,602
- Status:
- Active
- Beds:
- 4
- Lot size:
- 2.93 Acres
- Year built:
- 2008
- Baths:
- 4.00
- MLS#:
- IV24091005
ADDITIONAL INFORMATION
Welcome to Allesandro Heights - Stellan Ridge Estates. . Enter your own 2.93 acre oasis that sprawls out to unobstructed views of the city local hills and mountains. As you enter the front door a private courtyard awaits you with its own wood burning fireplace. To the left is a door into a detached two car garage that has its own separate entrance from the main house and that can be used as an office, game room or made into a casitas, gen- suite. To the right is a double door private entrance to three bedrooms 2 baths a small living room and computer and desk area. Straight ahead leads to the main entrance of this well laid out and highly upgraded single story home. This home has 4 bedrooms and 3.5 baths with a 3 car garage attached. 3 of the 4 bedrooms have walk in closets . Enjoy the luxury of this spacious open floor plan great for entertaining with an expansive kitchen with upgraded stainless steel appliances double ovens a stock pot faucet over the stove a large island with room for seating a breakfast nook a large butlers pantry and a large walk in pantry, This kitchen opens up to a Great Room a separate Living Room and a separate Dining Room. This home features a large laundry room off of the butlers pantry with a large sink and lots of cupboards for storage and counter work space for laundry crafts or food prep. The other side of the house features a huge primary bedroom and sitting area with its own wood burning fireplace and master bath. The house also features a library and study area off of the main entry and two more wood burning fireplaces one in the Great Room and one in the Living Room. The home is adorned with beautiful crystal chandeliers custom mirrors custom bookcases wood panels crown molding and plantation shutters throughout the home. This property is very private and sits perfectly in view of natures beautiful daytime tapestry of the city local hills and mountains. The sunsets and the night time city and country twinkling lights are simply amazing here. And the 4th of July firework shows that span the horizon from this backyard are pretty special to watch. The library, dining room,and office all have French doors that open up to the courtyard. This home sits on a huge lot and pretty private from your neighbors , what more could you want ?
$2,300,001
821 Eagle Crest Court Riverside, CA 92506
- Type:
- Single Family
- Sq.Ft.:
- 5,757
- Status:
- Active
- Beds:
- 4
- Lot size:
- 1.09 Acres
- Year built:
- 2000
- Baths:
- 6.00
- MLS#:
- CV24104355
ADDITIONAL INFORMATION
Welcome to 821 Eagle Crest Ct, an exquisite custom-built Mediterranean estate nestled in the prestigious Alessandro Heights neighborhood of Riverside, CA. This stunning single-family residence, built by renowned builder Jim Guthrie in 2000, offers unparalleled luxury and modern conveniences across 5,757 square feet of elegant living space. Featuring 4 spacious bedrooms and 6 lavish bathrooms, all located on the main level, this home is designed for comfort and style. The master suite is a true retreat, boasting a spa-like bathroom with a jetted tub, walk-in shower, double sinks, granite counters, and a private toilet area. Each bathroom is thoughtfully appointed with high-end finishes, including stone counters and ample storage. Step into the grand foyer and be captivated by the soaring high ceilings, crown molding, and an open floor plan that seamlessly connects the living, dining, and family rooms. The home is adorned with luxurious details such as coffered ceilings, recessed lighting, and a built-in wet bar. Entertain guests in the gourmet kitchen, which features top-of-the-line appliances, granite and stone counters, a large island, walk-in pantry, and a butler's pantry. The residence is equipped with modern amenities, including central vacuum, wired data and sound systems, and dual-zone central air conditioning and heating. Large casement and double-pane windows flood the home with natural light, while French doors provide elegant access to the outdoor living spaces. Situated on a sprawling 1.09-acre lot, the property offers a private oasis with beautifully landscaped grounds, a koi pond, and a stunning pool and spa area. The pool, equipped with gas heat and a waterfall feature, is perfect for relaxing or entertaining. Enjoy al fresco dining on the expansive patio, surrounded by lush greenery and scenic views of the canyon, city lights, and mountains. The property includes a 4-car attached garage with built-in storage and direct access, a circular driveway, and additional gated parking. Located in a quiet cul-de-sac, this home offers both privacy and convenience, with easy access to top-rated schools, shopping, and dining. 821 Eagle Crest Ct is more than just a home; it’s a lifestyle. Experience the best of Southern California living in this luxurious, one-of-a-kind residence.
$210,000
3487 Ramona Woodcrest, CA 92506
- Type:
- Land
- Sq.Ft.:
- n/a
- Status:
- Active
- Beds:
- n/a
- Lot size:
- 0.28 Acres
- Baths:
- MLS#:
- IG24097081
ADDITIONAL INFORMATION
Embrace the allure of history in this prime land, nestled near Downtown Riverside. Enjoy convenient freeway in the charm of a meticulously maintained neighborhood. The property boasts stunning views complemented by palm trees, adding a touch of elegance to the landscape. Create your ideal retreat or investment venture in this coveted location, where the blend of heritage and modernity offers a unique lifestyle opportunity. Seize the chance to own a piece of history with easy access to urban amenities and the tranquility of palm-lined vistas.
$229,000
Via Vista Drive Riverside, CA 92506
- Type:
- Land
- Sq.Ft.:
- n/a
- Status:
- Active
- Beds:
- n/a
- Lot size:
- 4.17 Acres
- Baths:
- MLS#:
- IV24087786
ADDITIONAL INFORMATION
ALESSANDRO HEIGHTS - HILLCREST ESTATES - This 4.17 acre parcel offers beautiful panoramic city and mountain views and is located in one of Riverside's finest neighborhoods. Zoning is RC (Residential Conservation) and lot is currently unimproved, raw dirt. Electricity, water and gas are nearby but not connected; surrounding homes are on septic systems. All interested parties are advised to fully research the parcel with all municipal and utilities departments, including contacting the City of Riverside's Planning Department for more information on the Residential Conservation zoning requirements. No HOA! No Mello Roos! Low Taxes! Seller is looking for cash offers and not interested in seller financing at this time.
$229,000
Via Vista Drive Riverside, CA 92506
- Type:
- Land
- Sq.Ft.:
- n/a
- Status:
- Active
- Beds:
- n/a
- Lot size:
- 4.17 Acres
- Baths:
- MLS#:
- CRIV24087786
ADDITIONAL INFORMATION
ALESSANDRO HEIGHTS - HILLCREST ESTATES - This 4.17 acre parcel offers beautiful panoramic city and mountain views and is located in one of Riverside's finest neighborhoods. Zoning is RC (Residential Conservation) and lot is currently unimproved, raw dirt. Electricity, water and gas are nearby but not connected; surrounding homes are on septic systems. All interested parties are advised to fully research the parcel with all municipal and utilities departments, including contacting the City of Riverside's Planning Department for more information on the Residential Conservation zoning requirements. No HOA! No Mello Roos! Low Taxes! Seller is looking for cash offers and not interested in seller financing at this time.
- Type:
- Single Family
- Sq.Ft.:
- 3,058
- Status:
- Active
- Beds:
- 3
- Lot size:
- 0.38 Acres
- Year built:
- 1978
- Baths:
- 3.00
- MLS#:
- IV24062425
ADDITIONAL INFORMATION
Welcome home to this Semi-Custom Estate home in Riverside's most coveted neighborhood in Alessandro Heights. This premier property is situated on a fully landscaped .38-acre lot. The beautifully landscaped property has fully matured palm trees with low-watering plants & bushes. This house was beautifully updated with newer tile in the living room area, kitchen, family room, hallways & bathrooms. As you enter this double door entry home you can see how much appreciation the homeowner put into this home. The entry area welcomes you into a great room next to a formal dining area. Then, as you enter further into this home, it welcomes you into a large kitchen with impressive cabinetry & huge center island. This kitchen area also accommodates a breakfast nook area with rear yard access. Around the corner is a warm, cozy family room with a warm brick fireplace. This 3,058 sq ft home has a beautiful layout with LED recessed lighting and vaulted ceilings. This home has 3 large bedrooms with 1 full Bath & (2x) ¾ standalone showers. All bedrooms have ceiling fan/light combos. The Master bedroom has a glass French door that leads into its private closet. The 3rd bedroom also has a glass French door that leads out to its park-like setting backyard. This property has 6 garage/storage areas located on the premises. The front of the house accommodates a 3-car garage & as you enter through the side RV gate access, you’ll drive into another extended 2 car garage that has a 10' clearance for RV access & sits adjacent to another single garage/shed. Each garage area has its own access with room for expansion. Each garage/storage could accommodate any personal hobby or collection. The backyard is very private and beautifully landscaped with brick accents, walls, and mature trees.
$2,699,000
6863 Canyon Hill Drive Riverside, CA 92506
- Type:
- Single Family
- Sq.Ft.:
- 6,588
- Status:
- Active
- Beds:
- 6
- Lot size:
- 1.18 Acres
- Year built:
- 1998
- Baths:
- 7.00
- MLS#:
- IV24043810
ADDITIONAL INFORMATION
Recently remodels Beautiful Custom home 6-bedroom, 6.1 bathroom sits on an acre view lot. Massive double door entry with dual curved staircase, gorgeous chandelier and approx... 20’ ceilings welcome you into an entertainer’s dream home. Formal Living room, formal dining room, family room with fireplace, built ins and 20’ ceilings (the heart of the home), billiard room with full bar (wine storage, fridge, sink), and chef’s dream kitchen. Kitchen features new stainless steel subzero refrigerator/freezer, double ovens, double microwaves, double dishwashers, warming drawer, additional subzero freezer drawers in huge island, induction cooktop, trash compactor, walk-in pantry, eating area and fireplace. Additional Butler’s pantry between kitchen and dining room boasts dual floor to ceiling lighted display cabinets, built in tablecloth hanger and drawers so you will never run out of storage. There are 5 bedrooms with walk-in closets and private bathrooms. The primary bedroom suite has fireplace, balcony, jetted tub, steam shower, access to sauna, makeup vanity, dual sinks, laundry chute, large walk-in closet with built in dresser and ironing board. Additional guest bedroom on the main level with bath, laundry room and powder bath round out the home's interior features. There is an attached 2000 sq ft 6 car garage, one boat depth, cabinets plus a workshop stall and lots of driveway parking. Drop down attic ladder with loads of storage and storage under all three staircases. Property is wrought iron fenced and gated and features pool, spa, outdoor kitchen BBQ area, patio areas, and separate pergola area. Additional features include, fire sprinkler system, radiant heated floors on both levels, security system with cameras, intercom system, surround sound and speakers throughout home, two 100-gallon water heaters, recirculating system and more.
- Type:
- Land
- Sq.Ft.:
- n/a
- Status:
- Active
- Beds:
- n/a
- Lot size:
- 0.58 Acres
- Baths:
- MLS#:
- IV24043965
ADDITIONAL INFORMATION
ALESSANDRO HEIGHTS- WHITEGATE- One of three custom half-acre home-sites on a secluded cul-de-sac with year round stream and woodlands to the rear of the property. Nearby homes in excess of $1 and $2 Million on average. A rare opportunity to design and build your own custom residence without the encumbrances of Home Owner's Associations or Mello Roos Bonds. May be purchased individually or together and assembled. All utilities to the site including water meter paid for!
- Type:
- Land
- Sq.Ft.:
- n/a
- Status:
- Active
- Beds:
- n/a
- Lot size:
- 0.55 Acres
- Baths:
- MLS#:
- IV24043962
ADDITIONAL INFORMATION
ALESSANDRO HEIGHTS- WHITEGATE- One of three custom half-acre home-sites on a secluded cul-de-sac with year round stream and woodlands to the rear of the property. Nearby homes in excess of $1 and $2 Million on average. A rare opportunity to design and build your own custom residence without the encumbrances of Home Owner's Associations or Mello Roos Bonds. May be purchased individually or together and assembled. All utilities to the site and water meter paid for!

Riverside Real Estate
The median home value in Riverside, CA is $590,700. This is higher than the county median home value of $536,000. The national median home value is $338,100. The average price of homes sold in Riverside, CA is $590,700. Approximately 52.85% of Riverside homes are owned, compared to 42.03% rented, while 5.13% are vacant. Riverside real estate listings include condos, townhomes, and single family homes for sale. Commercial properties are also available. If you see a property you’re interested in, contact a Riverside real estate agent to arrange a tour today!
Riverside, California 92506 has a population of 314,858. Riverside 92506 is more family-centric than the surrounding county with 35.72% of the households containing married families with children. The county average for households married with children is 35.14%.
The median household income in Riverside, California 92506 is $76,755. The median household income for the surrounding county is $76,066 compared to the national median of $69,021. The median age of people living in Riverside 92506 is 31.9 years.
Riverside Weather
The average high temperature in July is 94.2 degrees, with an average low temperature in January of 42.4 degrees. The average rainfall is approximately 11.3 inches per year, with 0 inches of snow per year.
