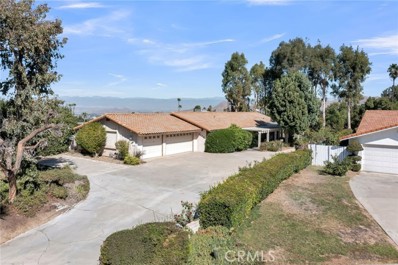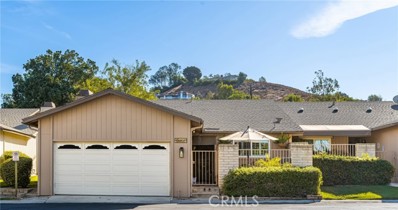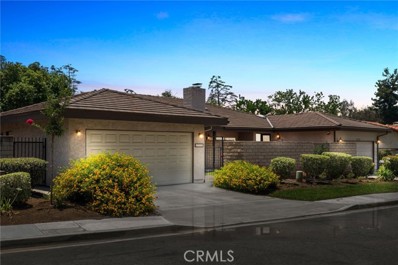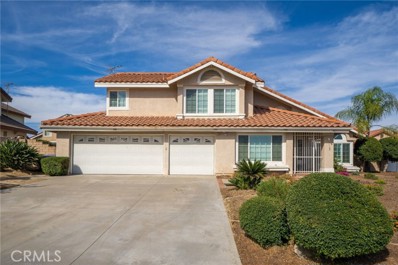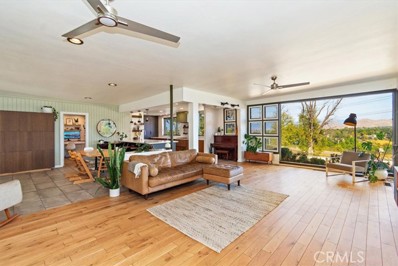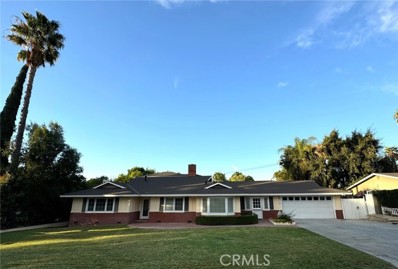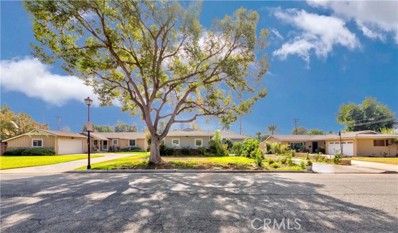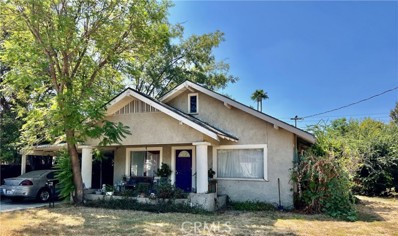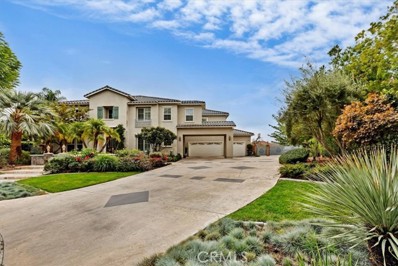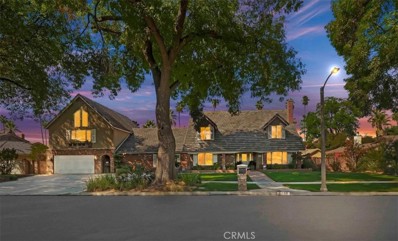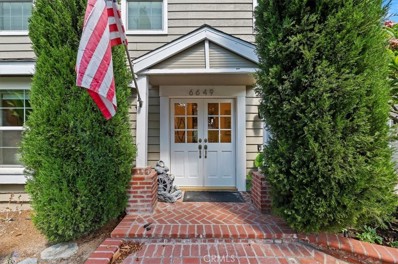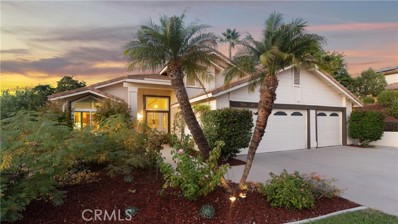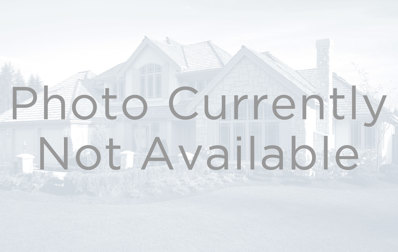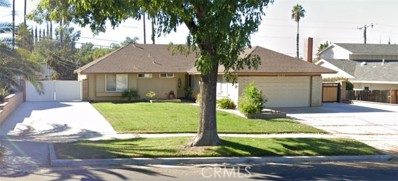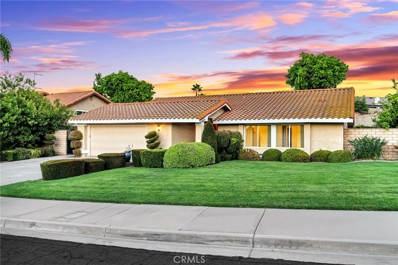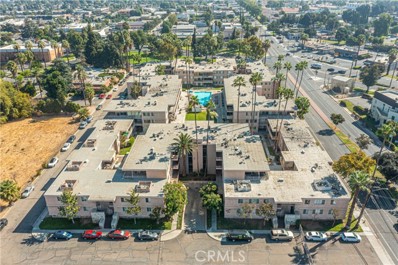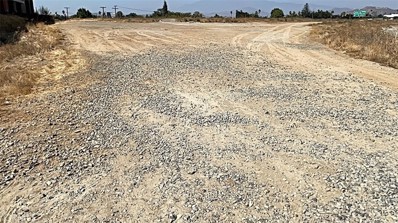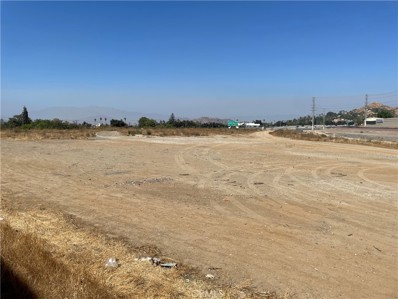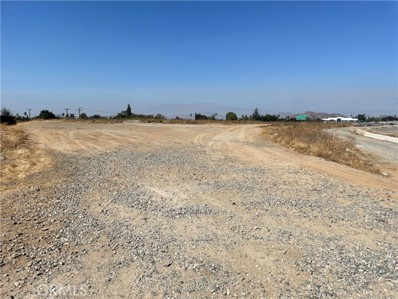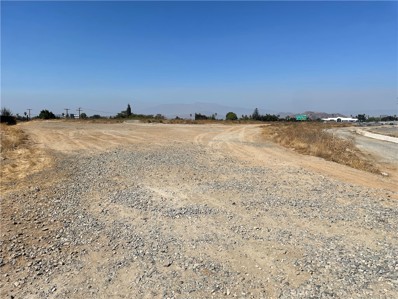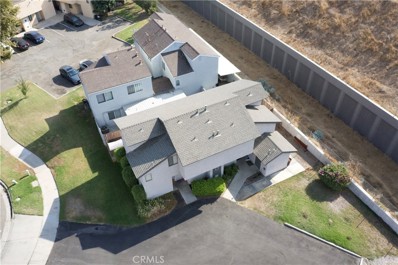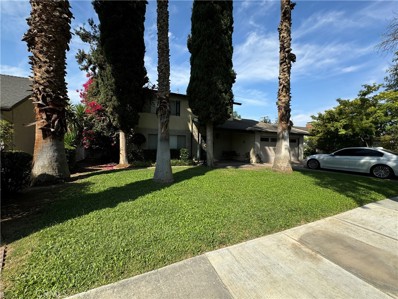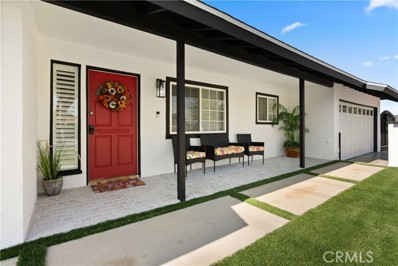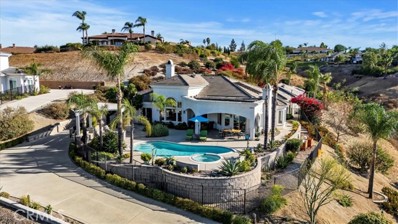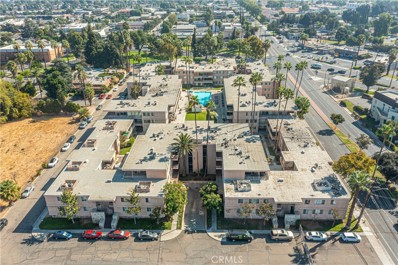Riverside CA Homes for Rent
- Type:
- Single Family
- Sq.Ft.:
- 2,110
- Status:
- Active
- Beds:
- 4
- Lot size:
- 0.37 Acres
- Year built:
- 1977
- Baths:
- 2.00
- MLS#:
- IV24220043
ADDITIONAL INFORMATION
CANYON CREST- Set at the end of a quiet hillside cul-de-sac on an elevated private homesite with spectacular city light and mountain views! Late mid-century sprawling ranch home custom built by the original developer as his own residence and the optimum view lot in the tract! Large formal living and dining rooms; open concept kitchen with spacious breakfast nook open to the family room with free-standing metal fireplace; Secluded primary bedroom suite with private bath and walk-in closet and doors to the back patio area; Three additional bedrooms share a large hall bath with separate vanity area; Indoor laundry room and a 3-car garage plus tons of off-street parking; the level lot offers ample outdoor living areas and is surrounded by mature trees and landscaping! First time on the market in over 40 years!
- Type:
- Single Family
- Sq.Ft.:
- 1,571
- Status:
- Active
- Beds:
- 3
- Year built:
- 1978
- Baths:
- 2.00
- MLS#:
- OC24218226
ADDITIONAL INFORMATION
WOW !!! You Have Got To See This Home !!! 2668 Laramie Road, Riverside California.Incredible 1571 Sq Ft 3 Bedroom 2 Bathroom 2 Garage Attached Garage Dreamhome,Located Just Off Classic Victoria Avenue In Highly Desired Palm Terrace Subdivision,Offering It's Own Private Association Pool & Spa, Plus A Gated RV Storage Compound,100% Upgraded To Perfection, It Feels Like You're Buying A Brand New Custom Home,Smooth Ceilings, Custom Designer Paint, Recessed Downlights, Ceiling Fan Lights No Expense Was Spared When The Completely New, Top Of The Line, TRANE, 4 Ton Air Conditioning System Was Installed, Was It Expensive ? You Bet, But Definitely, Worth It, Knowing That It's All 100% New - New Ductwork, New 134 Coolant, New Condenser, & The Balance of Trane's 10 Year Warranty That Transfers to The Lucky New Home Owner. New Vinyl Dual Pane Windows & Sliding Glass Doors, With New Plantation Window Shutters, Plus Plantation Sliding Shutters For Glass DoorsAll New Flooring Throughout , Designer Ultra Plush Carpet, Wood Look Plank Flooring,All New Baseboards Molding Throughout, Plus Mirrored Wardrobe Closet Doors Enjoy Beautiful New Slate Flooring On Your Secluded Front & Rear Patios,The 30 Ft. Long Back Patio Has A 27 Ft. Top Of The Line Retractable Electric Awning, Gourmet Kitchen Granite Counter Tops, White Cabinets, All Stainless Steel Appliances,Fridigdaire Counter Depth Fridge, GE Electric Oven & Separate GE Microwave,and Front Patio View Then Both Bathrooms Have Granite Counter Tops Designer Lights and Towel Accessories Kitchen Breakfast Counter, Separate Dining Room, & Living Room With White Brick Facade Gas Fireplace, Yikes, I Almost Forgot- Even The Washer & Dryer are Included ,There Are Super Schools Nearby Poly High School (Next Door),Then Alcott Elementary, And Gage Middle School,Wait..........There's More Riverside Public Utilities Power, Water, Sewer, Trash, All On One Bill Amazingly Low So The Choice Is Yours To Make, Take Advantage Of This Fantastic Chance To Own A Just Like Brand New Residence In Palm Terrace .......Don't You Deserve To Live in This Gorgeous Home.
- Type:
- Townhouse
- Sq.Ft.:
- 1,631
- Status:
- Active
- Beds:
- 3
- Lot size:
- 0.09 Acres
- Year built:
- 1974
- Baths:
- 2.00
- MLS#:
- IG24218670
ADDITIONAL INFORMATION
LOCATION, LOCATION, LOCATION - This is a Wonderful Single Story Town Home located in the HIGHLY DESIRABLE Touchstone Community * * Come Enjoy this SPACIOUS Floor-Plan offering 1631sqft with 3 LARGE Bedrooms and 2 FULL Bathrooms * * Extra Large STEP-DOWN Living Room with Brick Fireplace, HIGH Volume Ceilings and Sliding Doors Leading to your Covered Front Patio Area to Enjoy Your Morning Coffee * * Remodeled ISLAND Kitchen with Tiled Counter-Tops, Breakfast Counter for the Kids, Plenty of Counter Space for Food Prep and Wood Laminate Flooring Throughout * * Separate Formal Dining Room is PERFECT for Family Gatherings and Offers Sliding Door Patio Access * * UPGRADES Include NEW Low Maintenance Synthetic Grass, BLOCK-WALLS, Recessed Lighting, Ceiling Fans, Mirrored Wardrobes, SKYLIGHT, Rain Gutters, Dual Pane Vinyl Windows and MUCH MORE * * Spacious Master Bedroom with HIGH Vaulted Ceilings, DUAL Closets and PRIVATE Access to Your Own Covered Patio -AND- Private Master Bathroom with Walk-in Shower * * TWO Additional Nicely Appointed Bedrooms * * TWO CAR Attached Garage with Direct Access into the Home * * NO REAR Neighbors - Backs to the OPEN Greenbelt * * HOA Amenities Include TWO Pools, TWO Spas, Tennis Court, RV Parking * * Wonderful Location is Close to Schools, Shopping, Dining & Restaurants, Parks and EZ Freeway Access!!
- Type:
- Single Family
- Sq.Ft.:
- 2,934
- Status:
- Active
- Beds:
- 4
- Lot size:
- 0.2 Acres
- Year built:
- 1988
- Baths:
- 3.00
- MLS#:
- IV24218997
ADDITIONAL INFORMATION
Welcome to this beautifully upgraded home in the Mission Grove neighborhood of Riverside, California. This spacious and modern residence offers both comfort and style with its many recent updates and thoughtful features. Step inside to discover the newly remodeled kitchen, which is truly the heart of this home. The kitchen boasts stunning quartz countertops, white box shaker cabinets, and a center island that opens up to the cozy den with a fireplace, creating a perfect space for casual family gatherings or entertaining guests. The kitchen’s modern design is enhanced by top-tier appliances, offering both functionality and elegance for all your cooking needs. Throughout the home, you’ll find new vinyl flooring that combines durability with beauty, providing a seamless and easy-to-maintain surface throughout the main living areas. The freshly painted interior creates a bright and welcoming atmosphere, while the newly installed dual-pane windows not only improve energy efficiency but also come equipped with plantation shutters, allowing for both privacy and natural light control. One of the standout features of this home is the downstairs bedroom and full bathroom, perfect for guests, in-laws, or as a private home office or workout room. The bathrooms throughout the home have been tastefully remodeled with tile flooring and modern fixtures, offering both style and convenience. The primary bathroom features a walk-in shower with custom tile walls and a brand-new vanity that adds a touch of luxury to your daily routine. Upstairs, the generously sized guest bedrooms each have direct access to a balcony that overlooks the backyard. Additionally, the home features an oversized bonus room, nearly 500 square feet, making it ideal for a second family room, home theater, game room, or the ultimate entertaining space. Whether you’re hosting movie nights or large gatherings, this room offers endless possibilities Energy-efficient upgrades throughout the home include new dual-pane windows, offering both comfort and savings, while the plantation shutters help block out a good portion of sunlight. The backyard has a covered patio area that can be great for entertaining guests. Located in the much desired Mission Grove neighborhood, this home offers close proximity to shopping, dining, parks, and schools. This home truly has it all—modern updates, spacious living areas, and a prime location. Don’t miss the opportunity to make this property yours today!
- Type:
- Single Family
- Sq.Ft.:
- 1,850
- Status:
- Active
- Beds:
- 2
- Lot size:
- 0.64 Acres
- Year built:
- 1947
- Baths:
- 3.00
- MLS#:
- IV24218241
ADDITIONAL INFORMATION
Perched atop the backside of Pachappa hill sits this exceptional Mid-Century Modern home offering breathtaking views and a sense of escape from city life. The property features multiple areas perfect for an outdoor enthusiast! Imagine zip-lining through the trees or simply soaking in the stunning scenery from various vantage points around the grounds. Inside, this thoughtfully reimagined gem boasts 1,850 of living space with two spacious primary bedrooms, 2.75 bathrooms, and a private office located on the opposite end, along with a convenient two-car garage with direct access. The inviting open floor plan is flooded with natural light with floor-to-ceiling windows that seamlessly connect the indoors with the outdoor landscape. Warm solid white oak floors, high ceilings, and a cozy wood-burning fireplace create an entertainer's paradise. The gourmet kitchen features custom walnut cabinetry, top-of-the-line Bertazzoni appliances, ample dining spaces, a breakfast counter, and generous storage, all while admiring the spectacular panoramic views. The primary suite includes a retro ensuite bathroom with ample storage, a separate tub and shower, and delightful natural light from the atrium. The secondary bedroom offers an ensuite bathroom with built-ins and custom rock-climbing wall. Embrace Southern California's indoor/outdoor lifestyle with a charming, covered patio accessible from multiple rooms, leading to a spacious backyard that’s an irrigated blank canvas waiting for your creative ideas. Enjoy leisurely bike rides along the beloved Victoria Avenue, play a round of golf at Victoria Country Club, or simply relax and soak in the stunning views right at home. With upgrades like a tankless water heater, PEX plumbing, a new sewer line, roof, and a complete HVAC system with ductwork, this unique Mid-Century Modern home brings good bones with modern touches. A must-see in person! Don’t miss this one-of-a-kind opportunity to live in a serene place in Riverside.
$1,125,000
2545 Elsinore Road Riverside, CA 92506
Open House:
Saturday, 11/16 12:00-3:00PM
- Type:
- Single Family
- Sq.Ft.:
- 3,822
- Status:
- Active
- Beds:
- 7
- Lot size:
- 0.27 Acres
- Year built:
- 1956
- Baths:
- 5.00
- MLS#:
- IG24217756
ADDITIONAL INFORMATION
Luxurious 7-Bedroom Victoria Wood Home with Pool, Solar, and Modern Upgrades. Welcome to this expansive and beautifully upgraded 7-bedroom, 5-bathroom home in the highly sought-after Victoria Wood community. Designed for both luxury and functionality, this spacious property features an open floor plan, modern finishes, and a stunning backyard oasis perfect for relaxation or entertaining. With 5 bedrooms and 4 bathrooms conveniently located on the main level, including two master suites, this home offers plenty of space for everyone. The Jack-and-Jill bedrooms shared bathrooms, downstairs you’ll find a large bonus/game room and additional storage space, a large mud/laundry room with ample cabinetry. Key Home Features: 7 spacious bedrooms and 5 bathrooms, including 2 master suites on the main level. Open floor plan with modern finishes and a cozy fireplace in the family room . Designer kitchen with custom countertops, backsplash, large sink, professional appliances, trash compactor, and ample cabinetry. Beautiful crown moldings, new paint, carpet, and window shutters. Walk-in showers, dual sink vanities, walk-in closets, and built-in entertainment centers. Large mud/laundry room with extensive storage. Energy Efficiency & Upgrades: Energy-efficient LED lighting and ceiling fans, 3 separate HVAC systems for energy-efficient heating and cooling, Energy-efficient windows and a pool solar system for cost-effective maintenance, Pool with water slide, Jacuzzi, built-in BBQ island, and fire pit table for year-round outdoor enjoyment. Outdoor Features: Beautiful backyard oasis with multiple access points from the home, Easy-to-maintain yard with a pool, water slide, and Jacuzzi, Built-in BBQ island and fire pit table for outdoor dining and entertainment, Additional 300 Square feet of Sun Room with its own shower, Long driveway with ample parking, side gates, and outdoor storage, his versatile home also offers unique opportunities for multi-purpose living. A portion of the home can be easily adapted for rental income, in-law living, or even converted into an RCFE (Residential Care Facility for the Elderly) business. Location & Lifestyle: Situated in a great neighborhood with easy access to shopping, parks, and dining, this property offers the perfect balance of luxury, space, and convenience. With its modern amenities and thoughtfully designed layout, this is truly a home where you can relax and unwind after long days at work.
$635,900
3484 Wanda Way Riverside, CA 92506
- Type:
- Single Family
- Sq.Ft.:
- 1,210
- Status:
- Active
- Beds:
- 3
- Lot size:
- 0.2 Acres
- Year built:
- 1954
- Baths:
- 2.00
- MLS#:
- PW24215373
ADDITIONAL INFORMATION
Three(3) Bright Bedrooms and Two(2) Updated Bathroom Single Story House For Sale. Laminated Floors and Dual Windows throughout the Living Room, Kitchen, Hallway, and Bedrooms. Fireplace in the Spacious Living Room Area. Partially Updated Kitchen. Laundry Area and Tankless Water Heater in the Garage. Two Car Garage with Direct Access to the Home. Wide Back-Yard for More Outdoor Space. This Home is also Near Restaurants, Grocery Stores, Parks, Shopping and Entertainment and Easy to Access 91 Freeway.
- Type:
- Single Family
- Sq.Ft.:
- 1,153
- Status:
- Active
- Beds:
- 3
- Lot size:
- 0.25 Acres
- Year built:
- 1923
- Baths:
- 2.00
- MLS#:
- IV24217965
ADDITIONAL INFORMATION
Welcome to the Diamond in the Rough of Riverside. This historical home, built in 1923, and situated in the highly desired Wood Streets neighborhood. The home sits on 10,800 square feet (a quarter of an acre) and has 3 bedrooms and 2 bathrooms. The home is ready for a new generation to come in and make their mark. The home is being sold as-is and will not sit long. The seller will be finding a replacement property and will be closing simultaneously. The home will be available for showings starting 10/24/2024.
$1,800,000
1928 Sycamore Hill Drive Riverside, CA 92506
- Type:
- Single Family
- Sq.Ft.:
- 5,768
- Status:
- Active
- Beds:
- 5
- Lot size:
- 0.61 Acres
- Year built:
- 2002
- Baths:
- 5.00
- MLS#:
- IV24178726
ADDITIONAL INFORMATION
This home is nestled within the gates of the Hidden Canyon Estates. With its five bedrooms and five bathrooms, this 4,466-square-foot residence sits on a generous half-acre lot, complemented by an additional 1,302-square-foot ADU. Inside the main house, is a spacious living room and a formal dining room, perfect for gatherings and entertainment. On the main floor, you'll find a bedroom with a walk-in closet and a full bathroom, providing versatility to the floor plan. The kitchen has an eating area, stainless steel appliances, and granite countertops that extend into a spacious bar/island and a walk-in pantry. Adjacent to the kitchen, is an oversized family room with a fireplace and a built-in media center. From the family room, you have a view of the backyard and the pool and the covered patio to enjoy the outdoors. On the second floor is a bonus room complete with an outdoor patio. Additionally, the second level has the owner’s suite and three additional bedrooms and two full bathrooms and provides ample space for family and guests. The owner's suite has a fireplace and a private balcony. The en suite features two separate sinks, a jetted tub and two walk-in cedar lined closets with built-in drawers and shelves. The casita is a true gem, designed to cater to your entertainment needs. It is accentuated with a fireplace, built-in theater screen and a kitchen with stainless steel appliances, granite countertops, and a built-in refrigerator creating a great space for entertainment complete with an additional room and bathroom, including a walk-in shower with a steam feature and a covered patio, adding flexibility to the space. The backyard has a covered patio, outdoor kitchen, a putting green to practice your skills, a saltwater pool with an infinity edge and an outdoor shower for easy access. The backyard also features an orchard, with a variety of citrus trees, including lemon, orange, tangerine, grapefruit, as well as fig and avocado trees, creating a bountiful harvest of fresh fruits. The three-car garage provides ample space for your vehicles and is completely equipped with built-in cabinets to storage to keep your belongings organized and easily accessible. This home has versatile spaces inside and out to fulfill all your lifestyle needs.
$1,299,900
6381 Percival Drive Riverside, CA 92506
- Type:
- Single Family
- Sq.Ft.:
- 4,537
- Status:
- Active
- Beds:
- 5
- Lot size:
- 0.32 Acres
- Year built:
- 1964
- Baths:
- 5.00
- MLS#:
- IV24212134
ADDITIONAL INFORMATION
This property is the epitome of character; truly a rare find as a multi-generational home. The neighborhood speaks for itself; mature trees, large lots, and a street scene that provides a small-town, quiet neighborhood presence, without sacrificing the inevitable opportunities for hosting annual events for friends and family. The amenities are plentiful, the spaciousness is awe-inspiring, and the opportunities to create your own castle are infinite. Complete renovations throughout, with travertine and wood flooring. The Kitchen was designed by a chef and restaurateur; luxury appliances and a spacious kitchen are the theme, sharing an open great room for entertaining and hosting, plus a large self-contained pantry. The property has a library, den, and office, all of which can be used interchangeably. This property is designed to accommodate any situation for any sized family(s). The ground floor is equipped to potentially serve as primary bedroom, as well as options for a primary bedroom on the second floor, or in the studio apartment. There is a whole house fan as well as paid solar. The maturity of the property provides a ton of privacy, bordered by block walls and evergreen hedges. The heated pool is mostly gated by wrought iron and is extra deep and large enough to accommodate the most adventurous pool enthusiasts. There is a large separate covered patio, with lighting, electrical, and water. For those BBQ and Smoke Cook enthusiasts, enjoy a large old-school brick smoke oven and Santa Maria style BBQ, not to mention the natural gas built-in Viking grill just outside the back kitchen door. The property has a pool house with ¾ bath and rooms for storage. There is also a sport court and basketball hoop. The second covered patio is ground level, equipped with two skylights, ceiling fans, natural gas, and water. The backyard is very spacious, with brick flowerbeds around the perimeter, a small gazebo and bird bath. The garage is extra deep, connected to the main house by a breezeway. It has built in cabinetry and a workshop area but is large enough to hold up to four cars, tandem. Above the garage is living space, this area has many opportunities for use, equipped with a kitchenette and full bath. Access is from the stairs in the backyard, or from the downstairs living area. The options for this space are endless, dream it up and make it happen!
- Type:
- Single Family
- Sq.Ft.:
- 2,061
- Status:
- Active
- Beds:
- 4
- Lot size:
- 0.1 Acres
- Year built:
- 1985
- Baths:
- 3.00
- MLS#:
- IV24215646
ADDITIONAL INFORMATION
This stunning home was entirely remodeled just four years ago, offering tons of upgrades throughout. Interior has all-new lighting, electrical, Milgard windows, baseboards, plumbing, and an efficient new HVAC system. Beautiful walnut wood stairs and railing complement the home. The living room boasts a cozy fireplace with a locally reclaimed wood mantle, adding rustic charm. The gourmet kitchen features a waterfall island countertop, an upgraded onyx backsplash, and custom-designed cabinetry. Barn doors add a stylish touch throughout. The master bathroom offers a luxurious spa-like experience with a steam room dual shower and oversized spa tub. Additional highlights include a reverse osmosis water filtration system, upgraded 200-amp electrical panel, and all-new ducting. The outdoor space features professionally designed hardscaping in the backyard, perfect for entertaining or relaxing. Every detail has been meticulously crafted to combine comfort, functionality, and style.
- Type:
- Single Family
- Sq.Ft.:
- 2,468
- Status:
- Active
- Beds:
- 4
- Lot size:
- 0.28 Acres
- Year built:
- 1989
- Baths:
- 3.00
- MLS#:
- IV24214361
ADDITIONAL INFORMATION
Spectacular View Home for Sale! This meticulously upgraded home is perfect for those seeking comfort and style. With 4 bedrooms and 3 bathrooms (including one of each downstairs), it offers ample space for yourself or guests. Enjoy entertaining in the formal living and dining rooms, and whip up culinary delights in the upgraded kitchen featuring an island, conveniently located off the dining room and kitchenette. The cozy separate family room and multipurpose den provide flexible spaces for relaxation, entertainment, or even a home office. Upstairs, the primary bedroom boasts a private balcony with breathtaking views of the park, mountains, and city lights, complemented by two additional bedrooms and a shared bath. Step outside to your private oasis, complete with a built-in BBQ and sitting area, plus two additional patios—perfect for al fresco dining while soaking in the stunning scenery. Enjoy a delightful variety of fruit trees: Apricot, Lime, Meyer Lemon, Pomegranate, Fig, Peach, Orange and Kumquat. The three-car garage features custom storage and a workbench for all your projects. Located near schools, a park, a country club, shopping, freeway access, and restaurants, this home offers convenience without the burden of HOA fees and with low taxes. Don’t miss out on this incredible opportunity! BE SURE TO CLICK ON THE 360 BUTTON ABOVE FOR A TOUR.
- Type:
- Single Family
- Sq.Ft.:
- 2,320
- Status:
- Active
- Beds:
- 5
- Lot size:
- 0.32 Acres
- Year built:
- 1977
- Baths:
- 3.00
- MLS#:
- OC24214666
ADDITIONAL INFORMATION
This stunning 2-story home located in a peaceful Riverside cul-de-sac offers everything a family could want! With 5 bedrooms, 2.5 bathrooms, and a 2-car garage, this fully remodeled gem is move-in ready. The master suite is situated on the main floor for ultimate convenience. The spacious living room boasts a cozy fireplace, creating a warm and inviting atmosphere. The open-concept layout flows seamlessly into the large kitchen which features a nine foot island, designer backsplash, and plenty of cabinet space—perfect for entertaining. Upstairs, you'll find four additional bedrooms, ideal for family or guests. Downstairs also includes a dedicated laundry room for added convenience. The large backyard with a covered patio is perfect for outdoor gatherings, while the quiet cul-de-sac location provides a tranquil setting for everyday living. Don’t miss this opportunity to own a fully remodeled home in a desirable Riverside neighborhood!
- Type:
- Single Family
- Sq.Ft.:
- 1,520
- Status:
- Active
- Beds:
- 4
- Lot size:
- 0.21 Acres
- Year built:
- 1965
- Baths:
- 2.00
- MLS#:
- IG24213741
ADDITIONAL INFORMATION
This single-story, 4-bedroom wonder with its 2 bathrooms is located in Riverside's well established and beautiful Canyon Crest neighborhood. This turnkey ranch style offers an abundance of parking for a toy hauler, boat or RV on either side of the residence, a new A/C unit, artificial turf in the back, a newly installed block wall for added privacy and smart technology for the garage and temperature controls. This family home is conveniently located in the highly ranked school district which includes Castleview Elementary, Gage Middle School and Riverside Poly with the University of California and Community Colleges nearby. It is close to a variety of dining, recreational, shopping and entertainment options all affordably priced to sell and made into your very own.
- Type:
- Single Family
- Sq.Ft.:
- 2,175
- Status:
- Active
- Beds:
- 4
- Lot size:
- 0.24 Acres
- Year built:
- 1978
- Baths:
- 3.00
- MLS#:
- IV24213568
ADDITIONAL INFORMATION
Sited on a .24 acre lot along a quiet cul de sac, this 4 bedroom 2.5 bath home features one of the larger single-story floor plans in the Birth Development subdivision. Rich, green swaths of lawn give way to whimsical topiaries that usher one into the covered entry approach. Just inside, dramatic vaulted ceilings welcome with abundant natural light flooding in from the skylight above. The Living and Bedroom wings of the home lie on opposing sides of the central hallway, offering seclusion for both areas. Culinarian's kitchen with granite counter tops, large breakfast bar with seating, and stainless-steel appliances. Adjacent to the kitchen, the family room is well appointed with a brick hearth fireplace, pre-wired for surround sound, wall mounted TV setup, and direct access to the rear patio. Connected by the central hallway, the formal dining room and living room unite under the atrium in the center of the home. The primary suite is spacious and complimented by the ensuite bathroom with large walk-in shower and capacious closet. Three additional bedrooms, and a full bathroom, complete the wing. Outside, a venerable mesh of purple lantana, with an intermission of Robellini Palms, cascade down the rear retaining walls. Mature fruit trees parade around the exterior of the yard with a covered patio remaining the focal point of the space. Upgrades of dual pane windows, HVAC system updates, newer water heater, and new interior paint compliment the home. Don’t miss the opportunity to own this single story in one the most coveted neighborhoods in Riverside.
$299,000
6979 Palm Court Riverside, CA 92506
- Type:
- Condo
- Sq.Ft.:
- 1,049
- Status:
- Active
- Beds:
- 2
- Lot size:
- 0.03 Acres
- Year built:
- 1959
- Baths:
- 2.00
- MLS#:
- CRDW24210923
ADDITIONAL INFORMATION
Your Dream Condo Awaits! Welcome to the stunning 2-bedroom, 2-bathroom condominium you’ve been waiting for, located in the highly sought-after Magnolia Palms community at 6979 Palm Riverside, CA. Step inside and be greeted by a generous living room and dining area, perfect for entertaining friends and family. The kitchen boasts elegant granite countertops and ample cabinet space, making it a chef's delight! Both bedrooms are spacious, featuring large closets for all your storage needs. Enjoy year-round comfort with central air conditioning and heating. But that's not all! The location is unbeatable, with a wide array of restaurants, shops, and quality schools just a short walk away. Magnolia Palms is more than just a home; it’s a lifestyle. Plus, you’re only 4 minutes from the 91 freeway, providing easy access to everything you need. Don’t miss this incredible opportunity to make this condo your own! Contact me today to schedule a viewing and experience the Magnolia Palms lifestyle for yourself!
$7,999
3888 Riverside, CA 92506
- Type:
- Other
- Sq.Ft.:
- n/a
- Status:
- Active
- Beds:
- n/a
- Lot size:
- 0.55 Acres
- Baths:
- MLS#:
- PW24212907
ADDITIONAL INFORMATION
LARGE flat, and easily accessible parcel totaling almost 24,000 sq. ft., for either SHORT or LONG TERM LEASE. Lot has excellent FREEWAY EXIT RAMP frontage on the Riverside #91 Freeway north bound CENTRAL AVENUE exit ramp, as well as FRONTAGE along CENTRAL AVENUE, in a very HIGH VISIBILITY location. • Lot is being prepared for eventual Commercial Development. • Site is ideal for development as drive through location, or other high visibility retail site. • Also available is an additional 7405 sq. ft. contiguous lot at the rear. NOTE: Some various and sundry uses might require a CUP, special permitting, and/or other requirements to meet CITY regulations, so please contact CITY RIVERSIDE Planning to verify that all intended uses and potential applications are allowable under the current Zoning. OWNER is flexible, and will consider various options, including: • Lease • Lease with Purchase Option • Sell • Possible SELLER Financing, • Other terms and concessions, including allowing time for Entitlements. • Assisting in BUYER needs, including IRS code section 1031 exchange requirements, and so forth
$19,999
3403 Riverside, CA 92506
- Type:
- Other
- Sq.Ft.:
- n/a
- Status:
- Active
- Beds:
- n/a
- Lot size:
- 0.17 Acres
- Baths:
- MLS#:
- PW24212868
ADDITIONAL INFORMATION
TWO (2) contiguous, flat, and easily accessible parcels totaling more than 93,000 sq. ft, zoned GENERAL COMMERCIAL, with approximately 450’ of frontage on the Riverside #91 Freeway, in an elevated and HIGH VISIBILITY location. Bordered by Freeway fencing on front, rail lines and Self-Storage facility on the back, with 24 Hour Fitness Gym on the south side, and chain link fencing on the north side. Per CITY RIVERSIDE, the GENERAL COMMERCIAL zone is usable for a broad variety of uses, including: (a) Outdoor Storage (b) Self-Storage (c) Yards for many uses below, including; a. Cranes b. Trucks c. Contractor yard & storage d. Vehicles e. Materials f. FLEET parking g. Repair (d) Manufacturing (e) Warehouse (f) Auctions (g) Services (h) Wholesale (i) Retail (j) Other Per CITY, this area is also zoned for Commercial Development. Land sits next to FREEWAY EXIT located shopping center, including a ’24 Hour Fitness’ facility, and in between the ARLINGTON and CENTRAL AVENUE exits of the #91 Freeway. NOTE: Some various and sundry uses might require a CUP, special permitting, and/or other requirements to meet CITY regulations, so please contact CITY RIVERSIDE Planning to verify that all intended uses and potential applications are allowable under the GENERAL COMMERCIAL Zoning. OWNER is flexible, and will consider various options, including: 1. Lease 2. Lease with Purchase Option 3. Sell 4. Possible SELLER Financing, 5. Other terms and concessions, including allowing time for Entitlements. 6. Assisting in BUYER needs, including IRS code section 1031 exchange requirements, and so forth.
$2,499,999
3477 Arlington Riverside, CA 92506
- Type:
- Land
- Sq.Ft.:
- n/a
- Status:
- Active
- Beds:
- n/a
- Lot size:
- 1.97 Acres
- Baths:
- MLS#:
- CRPW24212596
ADDITIONAL INFORMATION
TWO (2) contiguous, flat, and easily accessible parcels totaling more than 93,000 sq. ft, zoned GENERAL COMMERCIAL, with approximately 450’ of frontage on the Riverside #91 Freeway, in an elevated and HIGH VISIBILITY location. Bordered by Freeway fencing on front, rail lines and Self-Storage facility on the back, with 24 Hour Fitness Gym on the south side, and chain link fencing on the north side. Per CITY RIVERSIDE, the GENERAL COMMERCIAL zone is usable for a broad variety of uses, including: (a) Outdoor Storage (b) Self-Storage (c) Yards for many uses below, including; a. Cranes b. Trucks c. Contractor yard & storage d. Vehicles e. Materials f. FLEET parking g. Repair (d) Manufacturing (e) Warehouse (f) Auctions (g) Services (h) Wholesale (i) Retail (j) Other Per CITY, this area is also zoned for Commercial Development. Land sits next to FREEWAY EXIT located shopping center, including a ’24 Hour Fitness’ facility, and in between the ARLINGTON and CENTRAL AVENUE exits of the #91 Freeway. NOTE: Some various and sundry uses might require a CUP, special permitting, and/or other requirements to meet CITY regulations, so please contact CITY RIVERSIDE Planning to verify that all intended uses and potential applications are allowable under the GENERAL COMMERCIAL Zoning. OWNER is
$2,499,999
3401 Arlington Riverside, CA 92506
- Type:
- Land
- Sq.Ft.:
- n/a
- Status:
- Active
- Beds:
- n/a
- Lot size:
- 1.97 Acres
- Baths:
- MLS#:
- PW24212596
ADDITIONAL INFORMATION
TWO (2) contiguous, flat, and easily accessible parcels totaling more than 93,000 sq. ft, zoned GENERAL COMMERCIAL, with approximately 450’ of frontage on the Riverside #91 Freeway, in an elevated and HIGH VISIBILITY location. Bordered by Freeway fencing on front, rail lines and Self-Storage facility on the back, with 24 Hour Fitness Gym on the south side, and chain link fencing on the north side. Per CITY RIVERSIDE, the GENERAL COMMERCIAL zone is usable for a broad variety of uses, including: (a) Outdoor Storage (b) Self-Storage (c) Yards for many uses below, including; a. Cranes b. Trucks c. Contractor yard & storage d. Vehicles e. Materials f. FLEET parking g. Repair (d) Manufacturing (e) Warehouse (f) Auctions (g) Services (h) Wholesale (i) Retail (j) Other Per CITY, this area is also zoned for Commercial Development. Land sits next to FREEWAY EXIT located shopping center, including a ’24 Hour Fitness’ facility, and in between the ARLINGTON and CENTRAL AVENUE exits of the #91 Freeway. NOTE: Some various and sundry uses might require a CUP, special permitting, and/or other requirements to meet CITY regulations, so please contact CITY RIVERSIDE Planning to verify that all intended uses and potential applications are allowable under the GENERAL COMMERCIAL Zoning. OWNER is flexible, and will consider various options, including: 1. Lease 2. Lease with Purchase Option 3. Sell 4. Possible SELLER Financing, 5. Other terms and concessions, including allowing time for Entitlements. 6. Assisting in BUYER needs, including IRS code section 1031 exchange requirements, and so forth.
- Type:
- Duplex
- Sq.Ft.:
- 1,906
- Status:
- Active
- Beds:
- 4
- Lot size:
- 0.19 Acres
- Year built:
- 1984
- Baths:
- 4.00
- MLS#:
- SW24209730
ADDITIONAL INFORMATION
Rare Investment Opportunity in Riverside! Don’t miss this unique chance to own a 100% tenant occupied duplex in the heart of Riverside! This rare find features two spacious 2-bedroom, 1.5-bath units, offering instant income potential with both units currently occupied by long-term tenants. One unit has been beautifully updated with modern finishes, including new cabinets, appliances, countertops, and flooring, making it a standout choice for renters. Situated at the end of a quiet cul-de-sac, this property boasts a new parking lot with plenty of parking spaces for residents and guests, as well as convenient laundry access. This duplex is an exceptional investment opportunity—secure your future in Riverside real estate! ***Photos provided by seller. Both units are occupied***
- Type:
- Single Family
- Sq.Ft.:
- 1,822
- Status:
- Active
- Beds:
- 4
- Lot size:
- 0.16 Acres
- Year built:
- 1964
- Baths:
- 2.00
- MLS#:
- SW24209723
ADDITIONAL INFORMATION
Stunning 4-Bedroom Home with Pool and Outdoor Fireplace. Discover your perfect sanctuary in this beautiful 4-bedroom, 2-bath home, ideally situated just steps from Mountain View Park and near Mountain View Elementary School. Enjoy the vibrant downtown area, with shopping and dining options just moments away. This property features a long-term tenant who has lovingly occupied the home for the past 8 years, making it a solid investment opportunity. Unwind in your private backyard oasis, complete with a refreshing pool and an inviting outdoor fireplace, perfect for cozy gatherings. With no neighbors behind you, you can enjoy the tranquility offered by the mature trees that enhance your privacy. Inside, an additional indoor fireplace creates a warm and welcoming atmosphere for family gatherings. Don’t miss out on this exceptional home—schedule your viewing today! ***Photos provided by seller. Property is tenant occupied***
- Type:
- Single Family
- Sq.Ft.:
- 1,592
- Status:
- Active
- Beds:
- 4
- Lot size:
- 0.18 Acres
- Year built:
- 1955
- Baths:
- 2.00
- MLS#:
- PW24211357
ADDITIONAL INFORMATION
Step into this beautifully updated 4-bedroom, 2-bathroom home, perfectly situated in the heart of Riverside. Ideal for those who love to entertain, this spacious property features an open-concept kitchen that flows seamlessly into the living room, creating the perfect atmosphere for gatherings. The expansive backyard is a true oasis, recently enhanced with brand new cement and lush turf, providing ample space for relaxation and fun. Enjoy the luxury of a newly upgraded pool, complete with fresh plaster, waterline tile, new coping, and modern lighting—perfect for summer days and evening swims. This home boasts numerous upgrades, including a new roof and fresh exterior and interior paint. The front yard features new planters, ready for your personal touch, while the side yard offers a gated area with 6-inch thick cement, perfect for parking your RV or work trucks. Conveniently located near freeways, shopping centers, and schools, this property is not just a house; it’s a lifestyle. Come see your new home today and make your hosting dreams a reality!
$1,098,000
1260 Ransom Road Riverside, CA 92506
- Type:
- Single Family
- Sq.Ft.:
- 2,818
- Status:
- Active
- Beds:
- 4
- Lot size:
- 1.22 Acres
- Year built:
- 2000
- Baths:
- 3.00
- MLS#:
- IV24205359
ADDITIONAL INFORMATION
WELCOME HOME to1260 Ransom Rd… located in the prestigious Estates at Canyon Crest. This stunning custom-built single-level home is situated on a 1.22-acre parcel, that is peaceful and private with panoramic views of the mountains and city lights. The meandering driveway leads to a secluded plateau through meticulously maintained hardscape and colorful unique cactus beds. Once at the upper level you will find sufficient parking space for guests and an attached 4-bay garage. The grand foyer receives you through ornate marine lacquered double entry doors with 20’ ceilings and columned arched doorways leading to various living and entertaining areas. Your eye is instinctively guided to the arched custom windows glistening with natural sunlight and views of the oasis beyond with pool, elevated spa and 2- covered outdoor living areas. The open and spacious floorplan flows seamlessly from the living room to the dining room, family room and kitchen. Ideal for servicing larger events or intimate family gatherings, the exceptionally-appointed wet bar is centrally located off the dining room with a wine cooler and refrigerated drawers. Both the living room and family room feature matching natural stone fireplaces where you can cozy up with a good book and a hot cup of tea or play a fun family game. The open concept gourmet kitchen with custom cabinets, granite counter tops and ample service island is ideal for gathering as a family to prepare meals, share recipes and make lasting memories. Conveniently located off the foyer, the primary retreat features built-in cabinets with entertainment niche and a sliding glass door opening to the pool and patio. Pamper yourself in the spa-like primary bathroom which highlights a modern freestanding soak tub and walk-in shower. This home is uniquely built and positioned on the parcel to take full advantage of the topography and natural landscape. Enjoy the solitude with a glass of wine by the simple and elegant pool as you overlook the snowcapped mountains, city lights and sunsets with a light refreshing breeze blowing on your face. Also featured is an extensive orchard offering a wide variety of highly desirable fruit baring trees (see the supplement for a list). This original homeowner has not only been successful in constructing a spacious, comfortable and inviting home, but has also achieved success in creating an enjoyable lifestyle experience.
- Type:
- Condo
- Sq.Ft.:
- 1,049
- Status:
- Active
- Beds:
- 2
- Lot size:
- 0.03 Acres
- Year built:
- 1959
- Baths:
- 2.00
- MLS#:
- DW24210923
ADDITIONAL INFORMATION
Your Dream Condo Awaits! Welcome to the stunning 2-bedroom, 2-bathroom condominium you’ve been waiting for, located in the highly sought-after Magnolia Palms community at 6979 Palm Riverside, CA. Step inside and be greeted by a generous living room and dining area, perfect for entertaining friends and family. The kitchen boasts elegant granite countertops and ample cabinet space, making it a chef's delight! Both bedrooms are spacious, featuring large closets for all your storage needs. Enjoy year-round comfort with central air conditioning and heating. But that's not all! The location is unbeatable, with a wide array of restaurants, shops, and quality schools just a short walk away. Magnolia Palms is more than just a home; it’s a lifestyle. Plus, you’re only 4 minutes from the 91 freeway, providing easy access to everything you need. Don’t miss this incredible opportunity to make this condo your own! Contact me today to schedule a viewing and experience the Magnolia Palms lifestyle for yourself!

Riverside Real Estate
The median home value in Riverside, CA is $590,700. This is higher than the county median home value of $536,000. The national median home value is $338,100. The average price of homes sold in Riverside, CA is $590,700. Approximately 52.85% of Riverside homes are owned, compared to 42.03% rented, while 5.13% are vacant. Riverside real estate listings include condos, townhomes, and single family homes for sale. Commercial properties are also available. If you see a property you’re interested in, contact a Riverside real estate agent to arrange a tour today!
Riverside, California 92506 has a population of 314,858. Riverside 92506 is more family-centric than the surrounding county with 35.72% of the households containing married families with children. The county average for households married with children is 35.14%.
The median household income in Riverside, California 92506 is $76,755. The median household income for the surrounding county is $76,066 compared to the national median of $69,021. The median age of people living in Riverside 92506 is 31.9 years.
Riverside Weather
The average high temperature in July is 94.2 degrees, with an average low temperature in January of 42.4 degrees. The average rainfall is approximately 11.3 inches per year, with 0 inches of snow per year.
