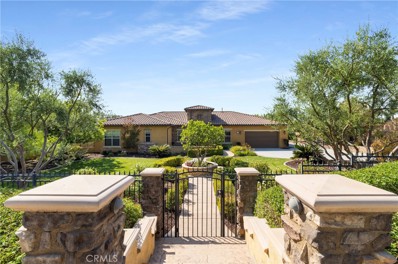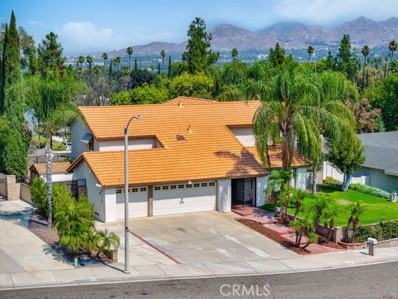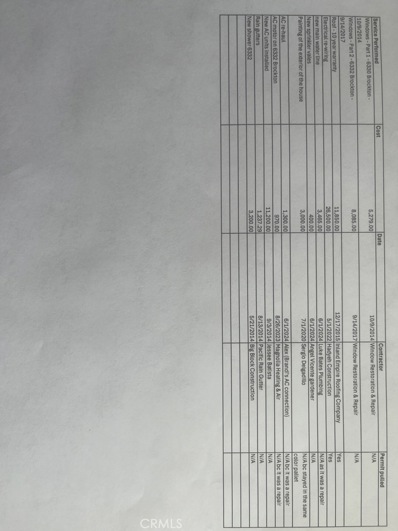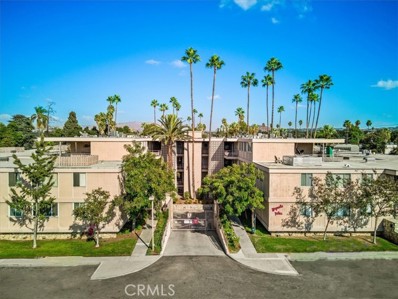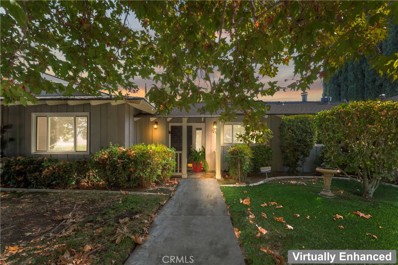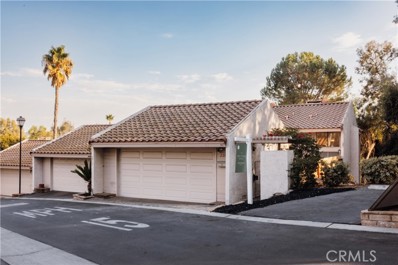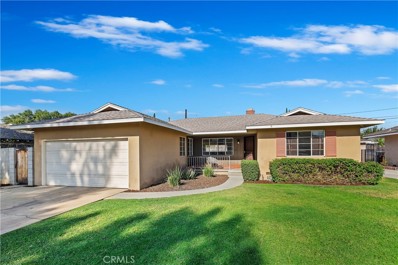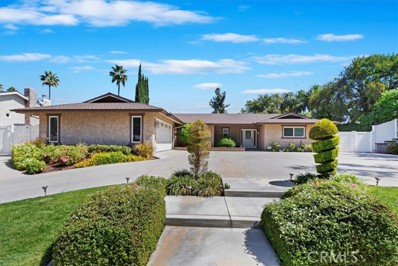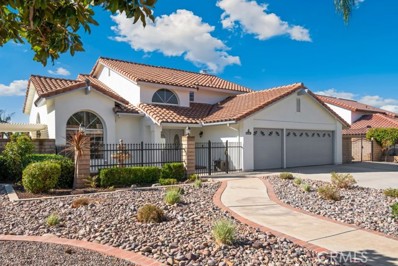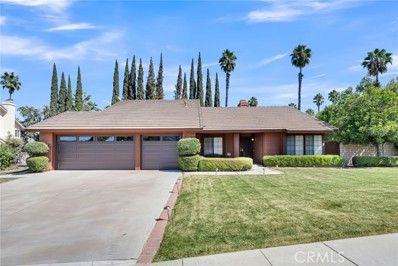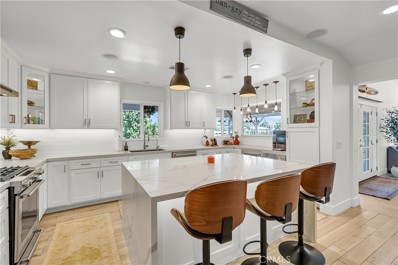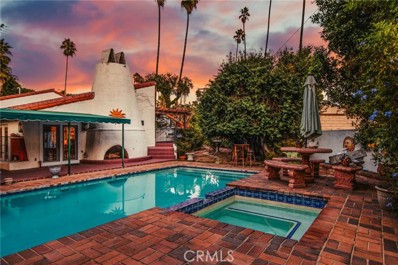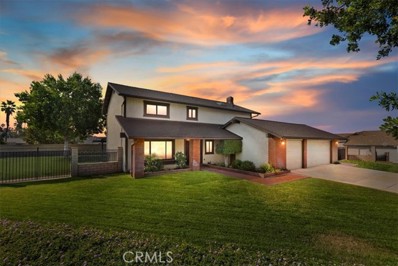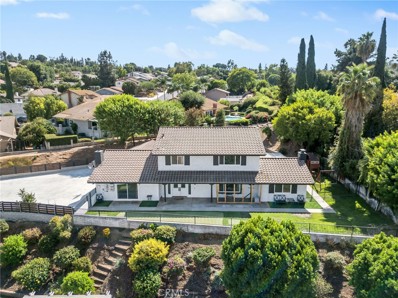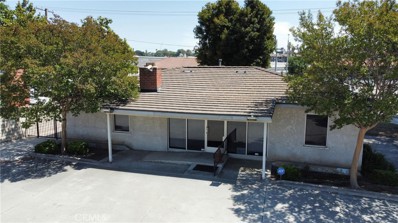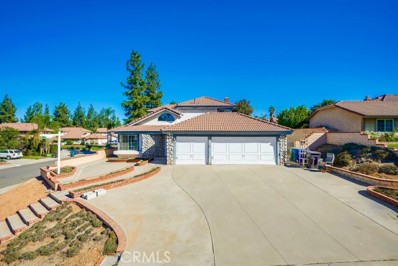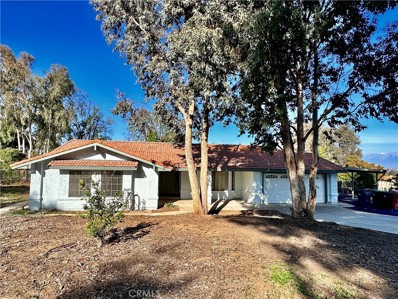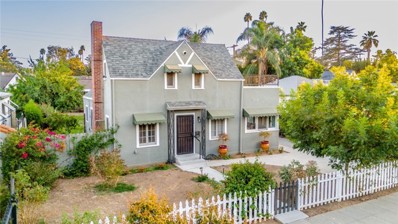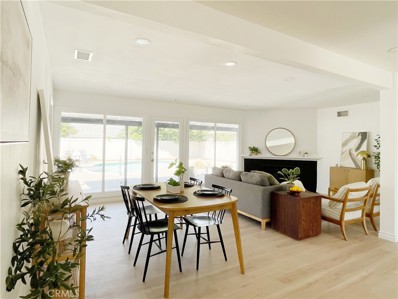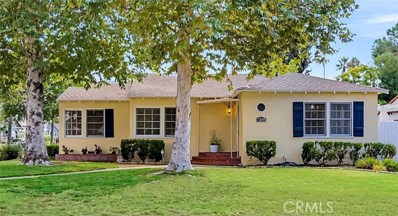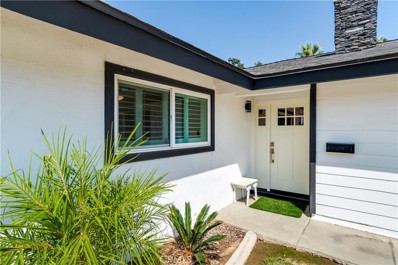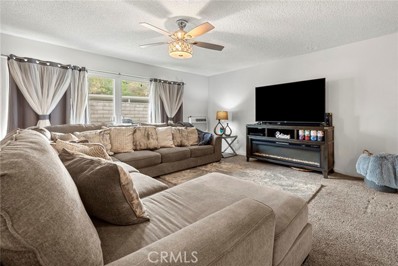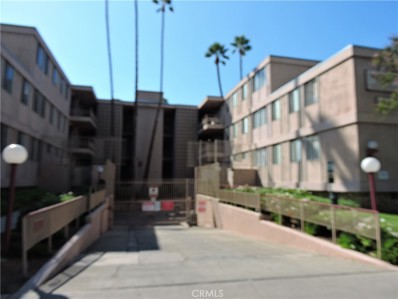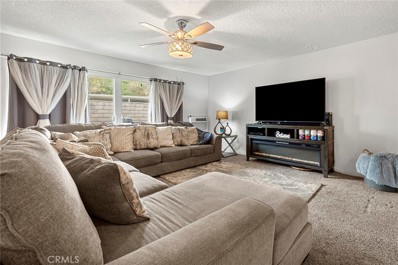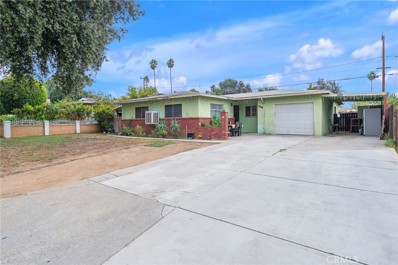Riverside CA Homes for Rent
$1,675,000
7791 Solitude Court Riverside, CA 92506
- Type:
- Single Family
- Sq.Ft.:
- 3,664
- Status:
- Active
- Beds:
- 4
- Lot size:
- 0.91 Acres
- Year built:
- 2015
- Baths:
- 5.00
- MLS#:
- IG24208159
ADDITIONAL INFORMATION
Back on the MARKET. Buyer did not perform. Dream estate in the elite Hawarden Hills/Overlook area is available complete with 4 luxurious bedrooms and 5 baths. Private-gated corner lot is on a little less than an acre with sunset and city views. As you walk in, you are greeted with warm chocolate brown laminated wood floors and cabinets, accented with high-end granite. The extra large living room opens up to sprawling granite island with bar seating. Your chef's gourmet kitchen is complete with 6-burner stove and sub-zero refrigerator. and over-sized pantry. The whole-yard landscaping is meticulous. Primary bedroom is spacious with 2 large walk-in closets, one off bathroom. Master bath has new tile walk-in shower and large soaking tub. Living room has wall-opening doors to bring the outdoors in. It opens up to your blue pool, full BBQ island and fire-pit, not to mention groomed putting greens overlooking hills. Outdoor kitchen complete w/built BBQ for your entertainment. There is also 3 spacious bedroom suites and office space off kitchen. Off living room is a formal dining room or den area. Did I mention that the laundry room is big enough for work-out equipment? This you have to see!!
- Type:
- Single Family
- Sq.Ft.:
- 2,892
- Status:
- Active
- Beds:
- 5
- Lot size:
- 0.19 Acres
- Year built:
- 1977
- Baths:
- 4.00
- MLS#:
- WS24207106
ADDITIONAL INFORMATION
Welcome to 2-story, 5 bedrooms 4 bathrooms plus loft, practically 2,900 sq. New remodeled modern home is situated on a cozy cul-de-sac. Beautiful landscaping featuring lush California palm trees.A living room with a bay window; decorative double doors; an oversized driveway with a three-car garage and space for RV parking.Inside this lovely home, enjoy:Stunning marble flooring and attractive lighting fixtures.Artistic ceiling fans and recessed lighting.A living room with a beautiful fireplace.A spacious formal dining room leading to a charming kitchen with ample storage, a grand chef's island, and stainless steel appliances, with direct access to a cozy family room featuring plantation shutters and patio doors. A laundry room connected to the attached three-car garage.One of five generously sized bedrooms and a full bathroom on the main floor. Upstairs:A loft perfect for sitting, reading, or quiet time. A primary bedroom with a luxurious en-suite bathroom and private deck.Three additional spacious bedrooms and two elegantly designed bathrooms.The backyard features:An above-ground Jacuzzi, a storage shed, and a variety of trees, including citrus and flowering bushes.Canyon Crest is one of the largest neighborhoods in Riverside, offering convenient access to Canyon Crest Towne Center for shopping and dining, Sycamore Highlands Park, Sycamore Canyon Wilderness Park, and just minutes from the 91 freeway.Close to the University of Riverside.Currently operating as a short-term rental with high income.All furniture included.Perfect for investors and homeowners alike! NO MELLO ROOS PROPERTY TAXES OR HOA FEES
- Type:
- Duplex
- Sq.Ft.:
- 2,738
- Status:
- Active
- Beds:
- 4
- Lot size:
- 0.12 Acres
- Year built:
- 1930
- Baths:
- 2.00
- MLS#:
- IG24206648
ADDITIONAL INFORMATION
Welcome to your Beautiful Spanish style Duplex home! A rare find in this great area, near the sought-after Wood streets in Riverside. Duplexes rarely appear into the market to sell, especially one like this gem! One unit has 3 bedrooms/ 1.5 baths, the second unit has 2 bedrooms/ 1 bath that also includes a 2 car-garage with a nice cozy backyard to entertain all your guests! Featuring so many intricate details & architectural highlights throughout the homes that showcases the timeless charm & history of this 1930 Beauty!! Conveniently located near a vast of restaurants, Large outdoor shopping mall and near fwys for your convenience. Come and take this opportunity to own your own investment, income property for both units or live in one and rent out the other. This property will not last!!
- Type:
- Townhouse
- Sq.Ft.:
- 1,165
- Status:
- Active
- Beds:
- 2
- Lot size:
- 0.03 Acres
- Year built:
- 1959
- Baths:
- 2.00
- MLS#:
- IV24206485
ADDITIONAL INFORMATION
This inviting two-bedroom, two-bath unit is nestled on the second floor. As you enter the spacious living room, you'll be greeted by magnificent floor-to-ceiling windows that flood the area with natural light. This community provides a resort-like atmosphere with a courtyard featuring a sparkling pool and spa, surrounded by beautifully landscaped picnic areas that enhance its outdoor charm. Enjoy leisurely afternoons by the pool or host gatherings in the lush surroundings. Convenience is key in this condo, with in-unit laundry centrally located between both bedrooms. Easy elevator access from the underground parking simplifies transport for your belongings. Additionally, this unit includes a generous storage cabinet, ensuring ample space for all your items. Centrally located, you'll find yourself just moments away from shopping, transit, and a variety of restaurants. Riverside Plaza is just a short bike ride away, offering vibrant entertainment and cultural experiences. This property is an exceptional starter home or downsizing option in a prime location, combining comfort, style, and accessibility. Don't miss the chance to make this your own! Schedule a showing today!
- Type:
- Single Family
- Sq.Ft.:
- 2,601
- Status:
- Active
- Beds:
- 4
- Lot size:
- 0.29 Acres
- Year built:
- 1962
- Baths:
- 3.00
- MLS#:
- IV24208872
ADDITIONAL INFORMATION
Charming four bed, 2 1/2 bath single story in a quiet neighborhood. Home well shaded by trees and landscaped in the front and back. Home above street level for added quiet. Front entrance opens onto cozy sitting room with gorgeous rock fireplace, and shuttered windows looking out on the courtyard. Kitchen is updated with dark cabinets, quartz counters, subway tile backsplash and stainless appliances. Two separate dining areas for formal and everyday occasions. In the back, there is a separate sitting room with private fireplace and ceiling beams for cozy evenings. Hallway leading to the bedrooms is equipped with charming built-ins for added storage. Recently upgraded master bath has separate tub and shower. Both full bathrooms have double vanities. Backyard is spacious and shaded and has a trellised pergola and grassy space surrounded by patio walkways making for a great entertainment space. Five ton Lennox Air Conditioner. Home has a natural gas back-up generator in case of power outages. Indoor laundry. Three car attached garage currently functioning as a 2.5 and office. This home is just down the street from Alcott Elementary and just across Central from Poly High School. Low taxes and no HOAs.
- Type:
- Single Family
- Sq.Ft.:
- 1,456
- Status:
- Active
- Beds:
- 2
- Lot size:
- 0.06 Acres
- Year built:
- 1972
- Baths:
- 3.00
- MLS#:
- OC24205970
ADDITIONAL INFORMATION
Welcome to this beautifully remodeled 2-bedroom, 2.5-bath home, perched on a serene hilltop in a highly desirable, gated community in Riverside. Spanning 1,456 sq ft, this home boasts modern updates throughout, including a brand new kitchen, stylishly upgraded bathrooms, and fresh deck and balconies perfect for soaking in peaceful views. Located in a safe and tranquil neighborhood, the property offers exclusive access to community amenities such as a pool and tennis courts. Enjoy the spacious, enclosed front yard patio, ideal for entertaining or relaxing, as well as a generous 2-car garage.
$595,000
5595 Tower Road Riverside, CA 92506
- Type:
- Single Family
- Sq.Ft.:
- 1,445
- Status:
- Active
- Beds:
- 3
- Lot size:
- 0.2 Acres
- Year built:
- 1951
- Baths:
- 2.00
- MLS#:
- IV24205266
ADDITIONAL INFORMATION
MAGNOLIA CENTER / WOOD STREETS - Location! Location! Location! Watch the 4th of July Fireworks Show, off historic Mt. Rubidoux, from the pool or backyard of this wonderful single-story on an idyllic, tree-lined street in a family-friendly and well-loved neighborhood! This 1,445 sqft POOL HOME offers 3 generous bedrooms, 2 bathrooms, spacious family room with fireplace, dining area, indoor laundry room and a bright, cheerful, eat-in kitchen featuring gas range, dishwasher, tons of cabinets and service porch entrance. This home provides an open and bright floorplan with lots of natural light from numerous windows. Enjoy warm days in your large, fully-fenced rear yard with covered patio and sparkling pool -- perfect for backyard BBQs, kids and/or pets. Home features BRAND NEW FLOORING throughout the main living spaces and bedrooms. Other very recent updates and amenities include: A BRAND NEW ROOF (a $17,000 value!), fresh interior and exterior paint, updated light fixtures, recently replastered pool, inviting front porch, central HVAC, an attached 2-car garage with direct access, a well-proportioned driveway offering additional parking and RV possibilities, irrigation system with timer and more! Property is conveniently close to many amenities including the Riverside Plaza, Riverside Community College, schools, churches, shopping, freeways, and public transportation. Super clean and ready for immediate move-in! A perfect investment for first-time homebuyers, downsizers or investors!
- Type:
- Single Family
- Sq.Ft.:
- 2,059
- Status:
- Active
- Beds:
- 3
- Lot size:
- 0.27 Acres
- Year built:
- 1973
- Baths:
- 2.00
- MLS#:
- IV24186146
ADDITIONAL INFORMATION
RARE BEAUTY custom remodeled single-story home located in popular Canyon Crest on #17 hole of the Canyon Crest Golf Course. Located on a quiet street with less than 2 minutes access to golf course .Has a 11,761 SF lot with newly landscaped yard, front and back, with new retainer walls and planters. Only two owners of this property and Seller being the second. House was in original condition when purchased in 2015 by Sellers. House has been completely remodeled from the ground up inside and outside. New redesigned kitchen with soft closing drawers, new cabinets, gas five burner cooktop and microwave, double convection self-cleaning ovens, dishwasher, granite counters, warming drawer, new sinks and fixtures. Separate laundry room and kitchen pantry for extra storage. Has beautiful wood, tile, carpet flooring throughout. Newer Energy efficient heating and air conditioning (16 seer 16+. New ceiling fans, new doors, new molding, and 3 large customer designed dual paned double slider doors across back of house. New wood blinds and insulated dual pane slider windows throughout. two car garage with new door with lots of storage. Newer landscaping with irrigation systems and large circular driveway. Gated RV concrete slab parking (no hookups) on one side of house and gated cart barn or storage shed on the other side of house. Just too many new items to list you’ll just have to see for yourself. Convenient to shopping, schools and freeways. If you seek comfort, convenience and a peaceful life style this gem is for you!
Open House:
Saturday, 11/16 1:00-4:00PM
- Type:
- Single Family
- Sq.Ft.:
- 2,272
- Status:
- Active
- Beds:
- 4
- Lot size:
- 0.28 Acres
- Year built:
- 1988
- Baths:
- 3.00
- MLS#:
- IG24204925
ADDITIONAL INFORMATION
Move-in ready, well-maintained Mission Grove, 2-story home! This amazing property features 4 bedrooms/2.75 bathrooms, with 2,272 Sq Ft of living space and sitting on a private, flat, 12,197 Sq Ft Premium View Lot! ~~NO HOA~~ The exterior offers great curb appeal with fresh exterior paint (Aug 2024), low maintenance, drought tolerant landscaping, custom brickwork, and a gated front courtyard. The well thought out interior features a spacious floor plan with high ceilings, and new interior paint. Enter through custom double doors into the formal entryway with chandelier and view of the grand staircase with wooden banister. The Formal Living Room with abundant natural light opens to the Formal Dining Room with chandelier. The remodeled Kitchen includes a pocket door from the Dining Room and offers reverse osmosis system, quartz countertops, new "soft-close" cabinets, recessed lights, subway tile backsplash designed in a custom herringbone pattern, a walk-in pantry, and stainless steel appliances with included refrigerator, gas range, microwave, dishwasher, and a deep single basin stainless steel sink. The Kitchen opens to the Family Room with oversized windows with views of the backyard and there is a fireplace. A downstairs Bedroom, Bathroom, and Laundry Room complete the 1st floor. Take the wide, dramatic staircase to the 2nd floor with 3 more bedrooms including the large Primary Suite with vaulted ceilings, a private 10x16 attached balcony with gorgeous panoramic views, and a walk-in closet with built-in organizers. The Resort-Like Primary Bathroom offers an on-trend barn-door entry door with dual sink vanity, a soaking tub, and a separate shower with glass enclosure. There is also an Upgraded Full-size Hall Bathroom for the 2 Secondary Bedrooms, and each of the Secondary Bedrooms also have custom closet shelving. Enjoy the private backyard with concrete patio, there is also an included metal gazebo, a covered pergola area, lush green grass, custom planters, with block walls on each side and wrought iron fencing at the rear. This home also has gated, RV parking, with approximately a 50-ft long concrete pad, as well as an attached 3-Car Garage!This is a great property in a terrific neighborhood. DO NOT MISS THIS ONE!
- Type:
- Single Family
- Sq.Ft.:
- 1,983
- Status:
- Active
- Beds:
- 3
- Lot size:
- 0.27 Acres
- Year built:
- 1988
- Baths:
- 2.00
- MLS#:
- IV24204635
ADDITIONAL INFORMATION
Welcome to your dream home in Canyon Crest! This stunning single-story pool home features modern updates throughout. The floorplan provides three bedrooms, two bathrooms, an office, 1983 square feet of living space, and abundant natural light, all nestled in one of Riverside's most sought-after neighborhoods. The remodeled kitchen features granite countertops, stainless steel KitchenAid appliances, and custom cabinetry, perfect for culinary enthusiasts. Both bathrooms are elegantly updated with modern fixtures and finishes. The open floor plan seamlessly connects the living, dining, and kitchen areas, creating an inviting space for entertaining. The backyard oasis includes a sparkling pool and spa, ideal for relaxing after a long day, plus a covered Aluma wood patio area with a built-in barbecue island, excellent for al fresco dining and social events. Additional perks include a raised bed garden, multiple fruit trees and potential recreational vehicle parking. Don’t miss the opportunity to make this exquisite property your own! The icing on the cake are the low taxes and no HOA fees. Plus, its location is convenient for commuters, close to freeways, dining, and shopping centers.
- Type:
- Single Family
- Sq.Ft.:
- 2,400
- Status:
- Active
- Beds:
- 4
- Lot size:
- 0.37 Acres
- Year built:
- 1951
- Baths:
- 3.00
- MLS#:
- IG24204837
ADDITIONAL INFORMATION
New price on this STUNNING one-of-a-kind 4-bed, 3-bath gem with a view, which is nestled at the edge of the Wood Streets neighborhood. This spacious (approx 2,400 sq ft) and beautifully upgraded home combines vintage charm with modern luxury, offering breathtaking views of morning sunrises, and the rising moon. The luxury kitchen was remodeled in 2019, featuring quartz countertops, 2-mo-old soft water system, LED-lit glass cabinets, a stunning waterfall island, a pot filler above the stove for added convenience, small drink refrigerator, built-in microwave drawer, and ample storage behind soft-close cabinets. The expansive living room, added in 2021, offers panoramic views through 3 elegant sets of French doors, built-in cabinets that provide space for TV, bookcase, and even a home office. Adjacent is the formal dining area with original wood-burning fireplace where the original 1950s brick wall stands as a charming tribute to the home's history. Central air/heat, tankless water heater, smart thermostats, and copper plumber in kitchen and PEX in the 2021 addition. The primary bedroom suite, also part of the 2021 addition, is your heavenly retreat, complete with a sitting area, walk-in closet, and a luxurious private bathroom with walk-in shower, built-in LED lighting, towel warmer, and double sinks. Three additional bedrooms await down the hall. The custom patio is ideal for outdoor entertaining year-round featuring built-in LED lighting, fans, plumbing for an outdoor kitchen, and wired speakers. The spacious backyard with privacy hedges and pomegranate trees offers the opportunity to build a dream deck to enjoy the beautiful city lights. The garage is designed for motorcycles, while the magnificent gated parking is ideal for a future carport or 2-car garage, with current RV parking, a 30 amp RV plug, and a 50 amp EV charger. This quiet cul-de-sac location is a combination of supportive and informed neighbors which makes this an engaged and desirable place to live, and is within walking distance to Central Middle School, RCC, urgent care, and Riverside Community Hospital. Bring a pre-written purchase agreement because once you see this beauty, you won't want to leave without signing on the dotted line!
$1,225,000
5188 Victoria Avenue Riverside, CA 92506
- Type:
- Single Family
- Sq.Ft.:
- 4,000
- Status:
- Active
- Beds:
- 4
- Lot size:
- 0.4 Acres
- Year built:
- 1978
- Baths:
- 3.00
- MLS#:
- SW24204149
ADDITIONAL INFORMATION
Located in Riverside’s prestigious Victoria Woods and having been featured on the cover of Better Homes and Gardens this timeless masterpiece illuminates class and character! Entering through one of the two private gated entrances immediately you’ll notice the tranquility of this serene environment, allowing an escape from everyday life. Inside you’ll notice large arches right off your entry that lead into your formal family and dining room with expensive windows offering ample lighting, massive vaulted wood beam ceilings add an ambience of character and a cozy wood-burning fireplace leave you wanting to explore more. The gourmet kitchen is centrally located with custom hardwood cabinets, granite counters, stainless steel appliances w/ double oven, copper sink, hardwood floors and copper tiles accenting the ceiling and backsplash. Off the kitchen is the main living room well appointed in size with two sets of French doors, vaulted wood beam ceilings, large wood burning fireplace, and huge built-in bar, perfect for entertaining friends and family. Two of the three spare bedrooms offer French doors leading to the back patio, the third spare is well appointed in size, both spare bathrooms offer timeless character, and a separate room currently used as an office is perfect for the work from home family. Your master retreat offers floor to ceiling windows on one side overlooking a portion of the garden, French doors directly to the pool, another fireplace, a fully updated master bath with massive soaking tub and walk-in shower and to top it off a huge cedar lined walk-in closet. Other features you might miss is the completely new dual HVAC system and water heater with hot water demand system. Let’s explore the exterior; this home is situated in a manner that offers complete privacy from your neighbors and the grounds speak to the same tune! Beautiful landscape with walking trail around the entire property allows for plenty of sitting/entertaining areas, the pool and jacuzzi are perfect for cooling off on those hot summer days or warming up on the cooler winter evenings, the tranquil rock pond off the backside of the pool offers a peaceful ambience to all with the sounds of trickling water being ever present. Enjoy an outdoor wood-burning fireplace, large covered area for outdoor dining, landscape lighting brightening up the night, turf for easy maintenance and even plenty of room to park your boat, RV or trailer! For private tour reach out to me direclty!
- Type:
- Single Family
- Sq.Ft.:
- 2,034
- Status:
- Active
- Beds:
- 4
- Lot size:
- 0.34 Acres
- Year built:
- 1985
- Baths:
- 3.00
- MLS#:
- IV24204290
ADDITIONAL INFORMATION
Welcome to your next home in the highly sought-after Victoria Woods neighborhood! This spacious 4-bedroom, 2.5-bath home offers 2,034 square feet of living space on a generous 14,810 square foot lot. The inviting layout features a large kitchen that opens to the family room, complete with a cozy fireplace, perfect for gatherings. The formal dining and living rooms provide additional entertaining spaces. The primary suite offers a private balcony, creating the ideal retreat. Step outside to enjoy the massive backyard with a sparkling pool, spa, and covered patio. The lush, park-like grounds offer plenty of room for a pickleball court, RV access, or any outdoor project you can dream of. The 3-car garage provides ample storage, while the large grassy areas in both the front and back yards enhance the home's curb appeal. While the interior could benefit from some updating, including paint and carpet, this home presents a fantastic opportunity to make it your own. Situated at the end of a private cul-de-sac, this property offers extra privacy and a peaceful setting. Don’t miss this chance to live in one of Riverside’s most desirable communities!
- Type:
- Single Family
- Sq.Ft.:
- 2,776
- Status:
- Active
- Beds:
- 5
- Lot size:
- 0.47 Acres
- Year built:
- 1967
- Baths:
- 3.00
- MLS#:
- SW24203403
ADDITIONAL INFORMATION
Welcome to this beautiful PRIVATE home with incredible views, a practically brand new POOL and a ton of amazing upgrades. Located in one of the most desirable neighborhoods in Riverside, Canyon Crest. This home is stunning. New luxury vinyl flooring throughout the home, with fresh paint both inside and out and all new baseboards. The kitchen was recently remodeled, with custom open shelving & gorgeous backsplash. The driveway was just fully upgraded with a brand new automatic custom gate, giving you all the privacy! A sparkling new pool & spa with pebble tech and a large Baja step. Brand new alumawood outdoor patio cover. Artificial turf and even your own private putting green. Spacious 3 car Garage with epoxy flooring, plenty of storage and attic access! This is a spacious 5 bedroom home. 1 X-LARGE bedroom downstairs with it's own fireplace and entrance. In addition to the x-large bedroom downstairs, you’ll also find a living room AND family room with another fireplace. Located in the beautiful community of Canyon Crest. Just walking distance to the country club that offers golfing, swimming, tennis and more! And just minutes from the best shopping, dining and freeways! A home like this doesn’t come available very often, schedule your showing today!
- Type:
- Office
- Sq.Ft.:
- 1,700
- Status:
- Active
- Beds:
- n/a
- Lot size:
- 0.17 Acres
- Baths:
- MLS#:
- CV24204118
ADDITIONAL INFORMATION
Free standing corner building suitable for Medical, Office Space, Church, check with the City for options. Great location of the 91fwy & Arlington. Plenty of parking in rear.
- Type:
- Single Family
- Sq.Ft.:
- 1,890
- Status:
- Active
- Beds:
- 4
- Lot size:
- 0.2 Acres
- Year built:
- 1986
- Baths:
- 3.00
- MLS#:
- OC24201756
ADDITIONAL INFORMATION
First time on the market. This home is located in the highly desirable neighborhood of Mission Grove community of Canyon Crest. Corner lot home with great curb appeal. Features 4 bedrooms, 3 full bathrooms, 3 car garage, pool with jacuzzi and 1890 sq feet of open living space. Living area features high vaulted ceilings, large open kitchen with adjacent family/dining area and fireplace. Primary bedroom features double doors, ensuite bathroom with double sink. Additional 2 bedrooms and hallway bathroom in the 2nd level. Spacious backyard with BBQ area, covered patio from upstairs deck, large swimming pool with diving board and jacuzzi. 3 car garage provides ample space for storage, plenty of parking on the driveway. No HOA, great schools, close to shops and restaurants, easy access to the freeway.
- Type:
- Single Family
- Sq.Ft.:
- 1,914
- Status:
- Active
- Beds:
- 4
- Lot size:
- 0.91 Acres
- Year built:
- 1979
- Baths:
- 2.00
- MLS#:
- AR24201396
ADDITIONAL INFORMATION
A RARE chance to own this 4b2b single family residence located in a desirable Alessandro Heights neighborhood. Property is situated on a cul-de-sac location with a sprawling lot size right under an Acre with a GUEST HOUSE / WORKSHOP / HOME OFFICE. The main house is 1914 sqft with an attached 2 car garage and a carport. An additional Guest House (permitting unknown), completed with 1 bedroom, 1 bathroom, kitchen, living room and attached 4 car/RV garage make total 6 garages. Not to mention large flat useable lot in the back are perfect for raising animals, home business or storage, it can also help to produce rental incomes with its separate entrance and individual yard. Your flexibility to live one and rent one out. Endless possibilities for all your imagination. Buyer to verify permitting and satisfy themselves. Chances like this don't come often and it won't last.
- Type:
- Single Family
- Sq.Ft.:
- 1,860
- Status:
- Active
- Beds:
- 4
- Lot size:
- 0.18 Acres
- Year built:
- 1926
- Baths:
- 2.00
- MLS#:
- DW24202333
ADDITIONAL INFORMATION
THE PERFECT BEAUTIFUL home nested in the award winning Palm Heights Historical District. This 4 bedroom, 2 bath home, with a large living room, hardwood floors and cozy fireplace. The dining room has big windows making the space bright and inviting. kitchen has granite counters, stone backsplash, ample counter space, cook top and separate oven and built in microwave. The large downstairs bedroom has a large walk in closet, and a full bathroom with a walk in shower, and just in the hall an indoor laundry room. Upstairs you will find 3 beautiful bedroom, a bathroom and a deck with beautiful view of the mountain and trees, perfect to sip a cup of fresh coffee in the morning. The outdoor area has plenty of space with endless possibilities for outdoor living gardening, pool, playground for the kids, or even future expansion, detached two car garage with a long driveway and gate. Close to schools, shopping, parks and 91 freeways. This one won't last!
- Type:
- Single Family
- Sq.Ft.:
- 1,532
- Status:
- Active
- Beds:
- 4
- Lot size:
- 0.16 Acres
- Year built:
- 1953
- Baths:
- 2.00
- MLS#:
- AR24200019
ADDITIONAL INFORMATION
WELCOME TO THIS STUNNING, MOVE-IN READY 4 BEDROOM AND 2 BATHROOM IN THE DESIRABLE RIVERSIDE NEIGHBORHOOD.THIS EXQUISITE PROPERTY HAS UNDERGONE A COMPLETE TRANSFORMATION, BOASTING UPGRADED MATERIALS THAT WILL IMPRESS EVEN THE MOST DISCERNING BUYERS. AS YOU STEP INSIDE, YOU ARE GREETED BY AN INVITING ATMOSPHERE. THE SPACIOUS LIVING ROOM OFFERS A COMFORTABLE RETREAT COMPLETE WITH A FIREPLACE. ADJACENT TO THE AIRY LIVING ROOM IS THE EXCEPTIONAL GALLERY STYLE KITCHEN WITH QUARTZ COUNTERTOPS, WHITE SHAKER CABINETS, AND STAINLESS STEEL APPLIANCES. .THE EXPANSIVE BACKYARD IS YOUR PRIVATE OASIS FEATURING A SPARKLING POOL, PERFECT FOR ENTERTAINING, LOUNGING AND SOAKING UP THE SUN. THIS HOME IS SITUATED IN A HIGHLY SOUGHT-AFTER NEIGHBORHOOD KNOWN FOR ITS CHARM AND CONVENIENCE. WITH EASY ACCESS TO SHOPPING CENTERS, PARKS, AND SCHOOLS, THIS LOCATION OFFERS THE PERFECT TRANQUILITY AND CONVENIENCE. DON'T MISS THE OPPORTUNITY TO MAKE THIS EXCEPTIONAL HOME YOURS. WITH ITS DESIRABLE LOCATION AND SPACIOUS LAYOUT, THIS HOME IS TRULY SPECTACULAR!
- Type:
- Single Family
- Sq.Ft.:
- 2,332
- Status:
- Active
- Beds:
- 3
- Lot size:
- 0.23 Acres
- Year built:
- 1950
- Baths:
- 3.00
- MLS#:
- IG24199397
ADDITIONAL INFORMATION
A MUST SEE!!! This gorgeous and model-like home is ready for your family in the heart of the historic “Wood Streets”. This timeless oasis built in 1950 boasts over 2,300 sq ft of living space, while blending classic elegance with modern comfort. This lovely corner retreat welcomes you inside to gorgeous hardwood flooring, remodeled kitchen, a formal living room with a unique original fireplace surround (which was duplicated in the step-down family room), an office with attached 3/4 bathroom that could be a 4th bedroom, 3 more bedrooms (with the private primary suite on the opposite side of the home with separate entrance), a formal dining room, and indoor laundry/pantry. In addition to a new HVAC unit, copper repipe, replaced sewer line, beamed ceilings, double vanity in primary bathroom, and double pane windows, the private low-maintenance backyard features a fountain and a gas fire pit that invites cozy evenings under the stars, creating an ideal atmosphere for entertaining friends and family. There is a side yard with a meandering pathway lined with your very own mature fruit trees (and this area could be opened up for potential RV parking). The garage is 3-cars wide inside, with two roll-up doors, as well as off-street parking. This home has everything you’ll need and want in one of the most desirable neighborhoods in all of Riverside, plus walking distance to RCC, bike riding-distance to the local weekend farmer’s market in downtown Riverside, and a short drive or ride to lots of nearby shopping, restaurants, Bonaminio Park, and trails at Mount Rubidoux.
$745,000
5950 Bond Street Riverside, CA 92506
- Type:
- Single Family
- Sq.Ft.:
- 1,512
- Status:
- Active
- Beds:
- 4
- Lot size:
- 0.25 Acres
- Year built:
- 1962
- Baths:
- 2.00
- MLS#:
- AR24187454
ADDITIONAL INFORMATION
PRICE IMPROVEMENT!!! MOTIVATED TO SELL! Situated on a desirable corner lot in Canyon Crest, this beautifully remodeled 4-bedroom, 2-bath home offers an array of high-end custom upgrades, totaling over $150,000. Featuring a newer roof, newer irrigation system, all-new windows and sliders, solid wood bedroom and closet doors, plus updated baseboards and door casings, this home radiates quality. The upgraded front and garage doors add to the modern appeal. The custom kitchen, crafted by Tait Cabinetry & Woodworks, includes quartz countertops, a farmhouse sink, slide-out features, and premium appliances such as a double convection oven/microwave. Beautiful light grey tile flooring runs throughout, complemented by plush upgraded carpet in the bedrooms. Both bathrooms have been remodeled with new lighting, cabinets, and stunning tile showers. Additional features include a newer AC and furnace (7-8 years old), and a spacious newly poured concrete pad with 50 ft RV parking behind the fence, complete with full RV hookups (including RV dump and 50-amp service). There's even potential for rental income or a city-approved tiny home on the lot. The low-maintenance backyard includes drought-resistant AstroTurf. No HOA, low taxes, and located in the sought-after Poly High School District, this high-end remodel is sure to impress even the most discerning buyers. Just 3.9 miles from UCR, this home is a true standout.
- Type:
- Condo
- Sq.Ft.:
- 1,023
- Status:
- Active
- Beds:
- 2
- Year built:
- 1963
- Baths:
- 2.00
- MLS#:
- CRIG24195722
ADDITIONAL INFORMATION
Spacious updated single-story 2 bedroom 1.75 bath condominium in a gated community. Newer vinyl plank flooring in the kitchen, bathrooms and eating area. New carpet in living room and bedrooms. Large sliding glass doors lead to the private wall-fenced and gated patio. The kitchen was recently remodeled to include quartz countertops, stainless steel appliances and a stackable washer and dryer. The primary bedroom has its own large walk in closet and private 3/4 bath. The 2nd bedroom has large closet and has the full bathroom across the hall. There is one covered parking carport space with storage and additional parking (first come first serve spots). Unit is located in a gated complex and located at the far left of the complex with open parking spaces across from condo. It is conveniently and perfectly located near old town Riverside for restaurants and shopping, Riverside Mission Inn, UCR and Riverside Community College. The Homeowners Association pays for the water, trash, exterior of condos including roof, maintenance and gardening of complex and overnight security as well as the gate for the community.
- Type:
- Condo
- Sq.Ft.:
- 1,005
- Status:
- Active
- Beds:
- 2
- Lot size:
- 0.03 Acres
- Year built:
- 1959
- Baths:
- 2.00
- MLS#:
- CV24194168
ADDITIONAL INFORMATION
Welcome to this charming second-floor condo in a prime location. The unit features a spacious living room with a large balcony overlooking the sparkling pool and spa. Two bedrooms and two baths. Condo is in a gated community with an elevator for convenience. This unit is great for the first-time homebuyer or a couple looking to downsize. Community is centrally located near the 91FWY, Riverside Plaza, Tyler Mall, RCC, CBU, UCR, Riverside Community Hospital, Kaiser, Mt. Rubidoux, Mission Inn, and much more.
- Type:
- Condo
- Sq.Ft.:
- 1,023
- Status:
- Active
- Beds:
- 2
- Year built:
- 1963
- Baths:
- 2.00
- MLS#:
- IG24195722
ADDITIONAL INFORMATION
Spacious updated single-story 2 bedroom 1.75 bath condominium in a gated community. Newer vinyl plank flooring in the kitchen, bathrooms and eating area. New carpet in living room and bedrooms. Large sliding glass doors lead to the private wall-fenced and gated patio. The kitchen was recently remodeled to include quartz countertops, stainless steel appliances and a stackable washer and dryer. The primary bedroom has its own large walk in closet and private 3/4 bath. The 2nd bedroom has large closet and has the full bathroom across the hall. There is one covered parking carport space with storage and additional parking (first come first serve spots). Unit is located in a gated complex and located at the far left of the complex with open parking spaces across from condo. It is conveniently and perfectly located near old town Riverside for restaurants and shopping, Riverside Mission Inn, UCR and Riverside Community College. The Homeowners Association pays for the water, trash, exterior of condos including roof, maintenance and gardening of complex and overnight security as well as the gate for the community.
- Type:
- Single Family
- Sq.Ft.:
- 1,032
- Status:
- Active
- Beds:
- 3
- Lot size:
- 0.14 Acres
- Year built:
- 1953
- Baths:
- 1.00
- MLS#:
- RS24192236
ADDITIONAL INFORMATION
Cozy Home located in a highly desirable area of Riverside!!! House it situated in a beautiful tree lined street. House features 3 bedrooms, 1 bathroom, plus a bonus room, ample backyard is ready for you to personalize and add your favorite fruit trees and long driveway for extra parking. Has washer hookups for convenience, tool shed for storage and organization. Home is conveniently located near freeway, parks, schools and shopping centers. Property offers the perfect blend of tranquility and accessibility, with some tender loving care, this charming home can shine! An exceptional opportunity for investors, first-time homeowners, or anyone seeking a affordable residence in a great area. Don't miss out!

Riverside Real Estate
The median home value in Riverside, CA is $590,700. This is higher than the county median home value of $536,000. The national median home value is $338,100. The average price of homes sold in Riverside, CA is $590,700. Approximately 52.85% of Riverside homes are owned, compared to 42.03% rented, while 5.13% are vacant. Riverside real estate listings include condos, townhomes, and single family homes for sale. Commercial properties are also available. If you see a property you’re interested in, contact a Riverside real estate agent to arrange a tour today!
Riverside, California 92506 has a population of 314,858. Riverside 92506 is more family-centric than the surrounding county with 35.72% of the households containing married families with children. The county average for households married with children is 35.14%.
The median household income in Riverside, California 92506 is $76,755. The median household income for the surrounding county is $76,066 compared to the national median of $69,021. The median age of people living in Riverside 92506 is 31.9 years.
Riverside Weather
The average high temperature in July is 94.2 degrees, with an average low temperature in January of 42.4 degrees. The average rainfall is approximately 11.3 inches per year, with 0 inches of snow per year.
