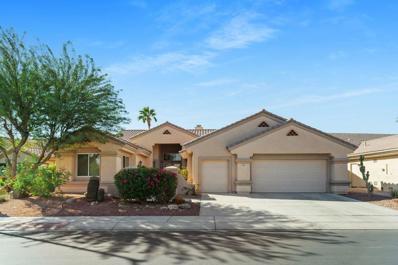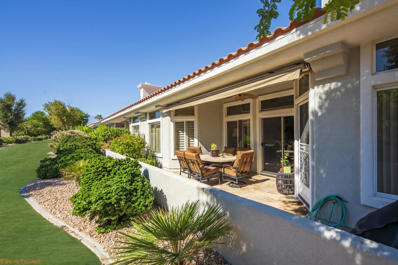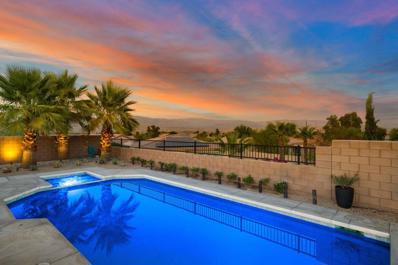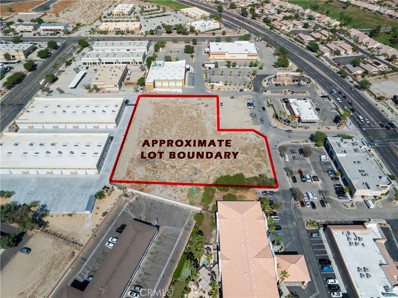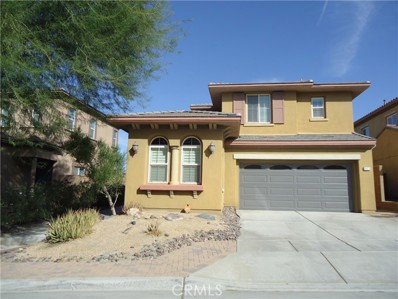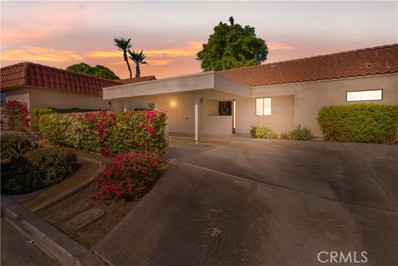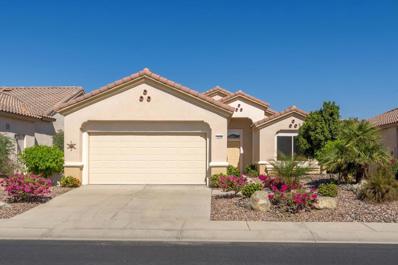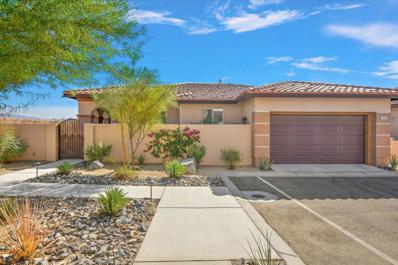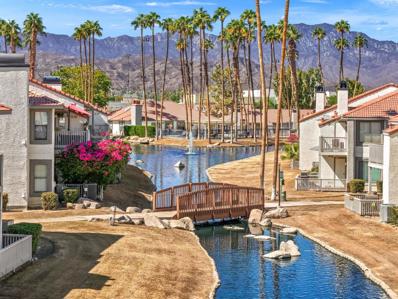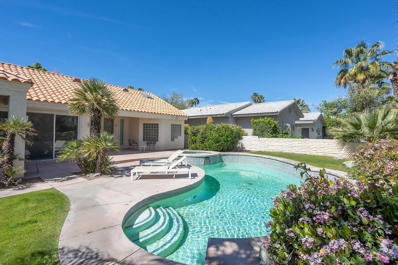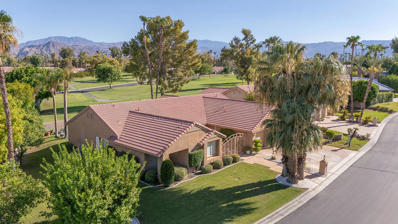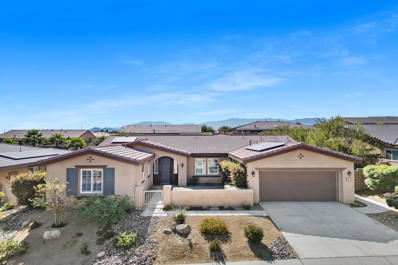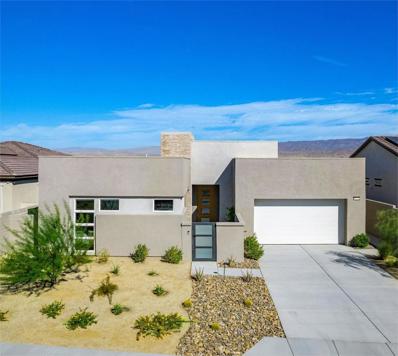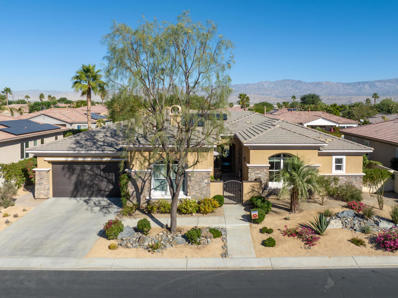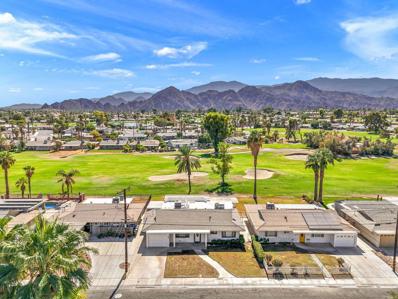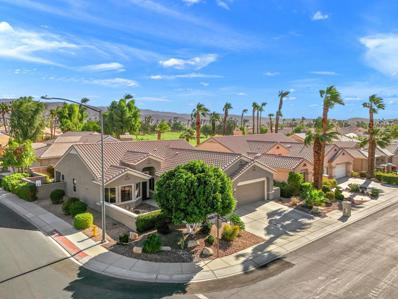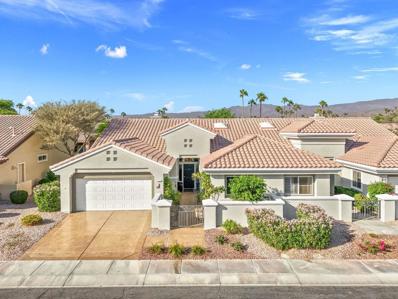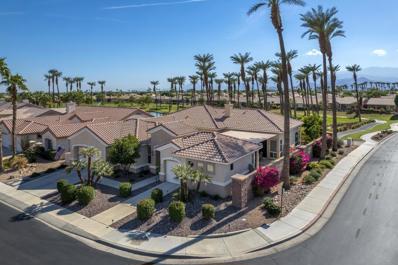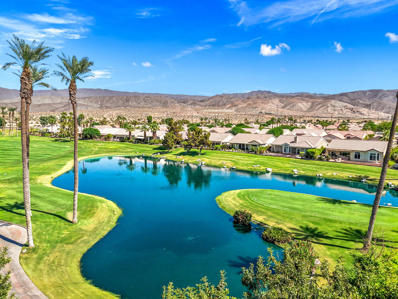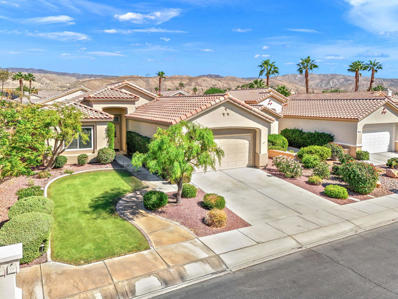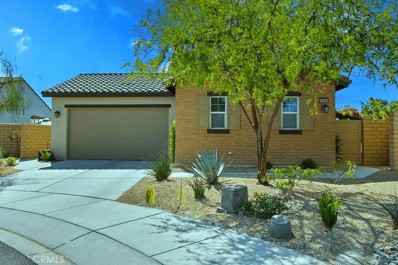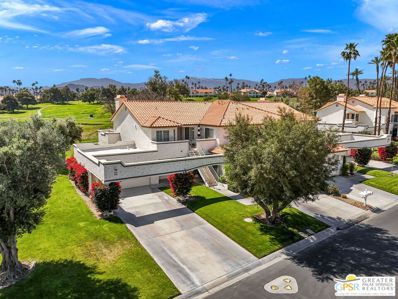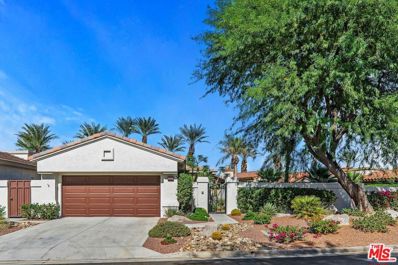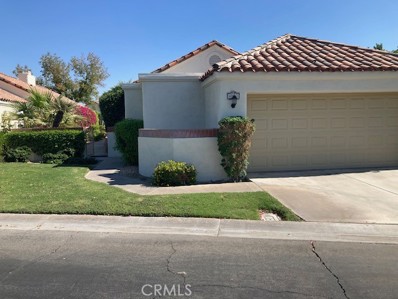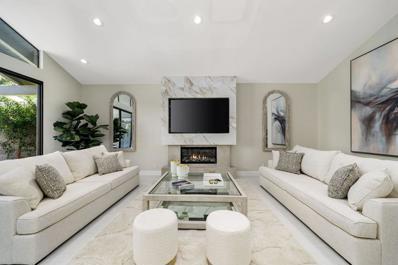Palm Desert CA Homes for Rent
Open House:
Saturday, 11/16 11:00-2:00PM
- Type:
- Single Family
- Sq.Ft.:
- 2,753
- Status:
- Active
- Beds:
- 3
- Lot size:
- 0.18 Acres
- Year built:
- 1999
- Baths:
- 4.00
- MLS#:
- 219118813DA
ADDITIONAL INFORMATION
Welcome to Sun City Palm Desert's Portofino. Enter through the gated courtyard and step into a grand foyer and living room with soaring 12-foot ceilings. Enjoy the charm of shutters on most windows and a cozy double-sided fireplace. The kitchen features granite counter tops, a breakfast bar, double wall ovens, and a large skylight that fills the space with light. The formal dining area is beautifully appointed with coffered ceilings. This home includes two guest suites, each with mirrored wardrobe doors and private baths featuring shower/tub combinations. The primary suite boasts a door leading to the back patio, dual walk-in closets with built-in storage, and a private retreat area. The luxurious master bath offers dual sinks, a sitting vanity, a spacious stall shower, and an oversized tub with a glass block wall. Additional features include a 2-car plus golf cart garage and an expansive south-facing backyard with an extended patio and multiple seating areas, ideal for relaxation and entertaining. Sun City offers a wealth of amenities for active lifestyles, including two 18-hole golf courses, three clubhouses for community activities, and diverse dining options with three onsite restaurants. Enjoy outdoor activities such as bocce ball, heated pools, lighted tennis courts, scenic walking paths, and gated dog parks. Conveniently located near the 10 freeway and the new Acrisure Arena, this community truly has it all.
- Type:
- Single Family
- Sq.Ft.:
- 1,790
- Status:
- Active
- Beds:
- 2
- Lot size:
- 0.12 Acres
- Year built:
- 1992
- Baths:
- 2.00
- MLS#:
- 219118617DA
ADDITIONAL INFORMATION
Welcome to this attractive home in the prestigious Sun City Palm Desert, the ultimate active adult community! This rare Amethyst floorplan is in a maintained area, offering a unique opportunity for ownership. Whether you're a seasonal resident or planning to stay year-round, enjoy worry-free living with the HOA managing landscaping, exterior paint and roof maintenance. This elegant attached home features an inviting layout with travertine tile in the main areas, hardwood floors in the living and dining spaces, and plush carpet in the bedrooms. A stamped concrete walkway leads to a beautiful leaded glass entry door, welcoming natural light.The main living areas flow seamlessly and include a see-through fire & ice-style fireplace, overlooking a private back patio with stamped concrete and a remote-controlled awning--ideal for enjoying drinks while taking in south-facing views of the greenbelt. The kitchen boasts mostly newer stainless-steel appliances (2022), painted cupboard fronts, chic hardware, and a tiled backsplash creating a fresh look. Excellent separation of bedrooms. The primary suite overlooks the greenbelt and features shutters, walk-in closet, dual vanities, separate shower & tub and a skylight for plenty of natural light. Guest bedroom is located in the front and near the guest bathroom. Additional features include a dedicated laundry room and a two-car garage. Furniture and a golf cart are available for purchase outside of escrow. Don't miss this opportunity!
- Type:
- Single Family
- Sq.Ft.:
- 1,946
- Status:
- Active
- Beds:
- 3
- Lot size:
- 0.2 Acres
- Year built:
- 2013
- Baths:
- 3.00
- MLS#:
- 219118608PS
ADDITIONAL INFORMATION
Enjoy sweeping views of the San Bernardino Mountains from your private backyard oasis. Located in the gated community of The Gallery, this home features so many upgrades / updates. Enter to a sunny, open living area, with a stacked stone fireplace feature wall and re-imagined kitchen. Boasting an oversized waterfall edge quartz island, designer soft-close cabinets, stunning handmade Moroccan tile backsplash, stainless appliances with convection oven& microwave, 36'' induction cooktop, LED under cabinet lighting, and plenty of storage in the new pantry with roll-out drawers... the most discerning chef will feel right at home. The primary suite has a slider to the back yard and pool, as well as a large ensuite bath with double vanity and walk-in closet.Jack & Jill bath connecting 2 generous sized guest bedrooms. Recent updates also include: solid core doors, new 5'' baseboards, custom closets in every bedroom, high end carpet in both guest rooms, dual flush toilets, whole-house water filter and softener, RO at kitchen sink, fresh paint, epoxy garage floor and EV car charger. Recently updated laundry room with quartz counter, deep stainless sink, under cabinet lighting and LG laundry tower. Outside enjoy a saltwater pebble finish pool and spa, newly added desert landscaping and irrigation. And 26 OWNED Tesla solar panels!
$1,800,000
No Physical Address Palm Desert, CA 92211
- Type:
- Land
- Sq.Ft.:
- n/a
- Status:
- Active
- Beds:
- n/a
- Lot size:
- 2.05 Acres
- Baths:
- MLS#:
- TR24219165
- Subdivision:
- ,Unknown
ADDITIONAL INFORMATION
Perfect development potential ideal for commercial investors looking for established commercial areas. Located within an already developed commercial district with big name companies and newer residential communities nearby, this lot offers an incredible opportunity for most commercial build to suit needs.
- Type:
- Single Family
- Sq.Ft.:
- 2,122
- Status:
- Active
- Beds:
- 4
- Lot size:
- 0.1 Acres
- Year built:
- 2006
- Baths:
- 4.00
- MLS#:
- IG24217668
ADDITIONAL INFORMATION
Gated community. A beautiful home with many upgrades. It has open and specious flooring. The features have new interior painting and new carpets and the ceiling fan and plantation shutters in every room. A cozy living room with a fireplace. A large master bedroom with a walk-in closet. one bedroom downstairs could be for an office. A private sparkly spa in the backyard for you to relax. There is a community pool & spa nearby. Also has a jogging track for exercise. It's a very convenient location with lot of surrounding. Supermarket, shopping centers, restaurants and easy access to freeways. Come check out!
- Type:
- Condo
- Sq.Ft.:
- 938
- Status:
- Active
- Beds:
- 2
- Year built:
- 1984
- Baths:
- 2.00
- MLS#:
- SW24217648
ADDITIONAL INFORMATION
Welcome to your Desert Oasis! 41661 Resorter is located in the highly sought after community of The Palm Desert Resort Country Club. This beautiful, well maintained home features 2 spacious bedrooms, and 2 updated bathrooms. The open floorplan and vaulted ceilings in the living room help showcase the golf course and mountain views from the luxury of your private patio, allowing you to soak in the beauty of desert living. The Resorter is a gated community that boasts an 18 hole Championship Golf Course (home located on the 5th hole), Pro-Shop, Renovated Clubhouse with Restaurant and Cafe, Tennis and Pickle Ball Courts, 20 Pools/Spas, with 24 hour Security and so much more. Community allows short term and long term rentals! Schedule your private showing today to see in person all that this community has to offer!
- Type:
- Single Family
- Sq.Ft.:
- 1,213
- Status:
- Active
- Beds:
- 2
- Lot size:
- 0.13 Acres
- Year built:
- 2000
- Baths:
- 2.00
- MLS#:
- 219118489DA
ADDITIONAL INFORMATION
Sun City Palm Desert - Lanai. Located in the center of the community, this home has a spacious north facing rear yard with an extended patio with an alumawood patio cover and low maintenance desert landscaping. AC new in 2017. Inside, vinyl plank and carpeting are used extensively. The living room has a built-in media center. The kitchen features tile counters and a skylight. Oak cabinetry is in the kitchen and bathroom. The primary suite has a walk-in closet with built-in storage. Its bathroom has a stall shower with rain-glass doors and a sitting vanity. A tub/shower is in the guest bathroom with textured glass doors. The extended 2 car garage has its own AC, a utility sink and built-in storage.
- Type:
- Single Family
- Sq.Ft.:
- 1,652
- Status:
- Active
- Beds:
- 2
- Lot size:
- 0.12 Acres
- Year built:
- 2021
- Baths:
- 2.00
- MLS#:
- 219118539DA
ADDITIONAL INFORMATION
Debuting to the market! This detached home is located in the wonderful gated community of Genesis in Palm Desert. Built by local award winning residential builder, GHA Companies. This light and bright floor plan offers two bedroom, one as a primary ensuite, a second bathroom, and a bonus room that can be used as an office or converted to a third bedroom. It has a spacious layout with tile flooring throughout, stainless steel appliance, a kitchen island, lots of cabinetry, separate laundry room, a two car garage and wonderful low maintenance backyard with artificial turf and mature landscape. The low HOA dues include the front yard landscape maintenance, indoor gym, resort style community pool and spa with an outdoor gas BBQ, island and covered sitting area. An ideal weekend getaway home that is easy to lock up and go, a primary residence or investment property. A new community park is being built right outside the Genesis community that will have pickleball and basketball courts. Close proximity to restaurants, shopping and easy I-10 access. Call today for a private showing of this gem of a property.
- Type:
- Condo
- Sq.Ft.:
- 888
- Status:
- Active
- Beds:
- 2
- Year built:
- 1987
- Baths:
- 1.00
- MLS#:
- 219118544DA
ADDITIONAL INFORMATION
Welcome to the Palm Lake community, centrally located in Palm Desert, CA. This charming 2-bedroom, 1-bathroom home has an updated kitchen with stainless steel appliances and a farm-style sink. The open great room living/dining area is one of the most popular floorpans. The bathroom was also remodeled for a modern feel. The private enclosed patio features artificial turf for low maintenance. Some of the amenities of Palm Lake are a clubhouse with fitness center and sauna, community pools/spas, tennis courts, pickle-ball, and a beach-style volleyball court, and of course some walking paths with breath-taking mountain views and beautiful ponds with water features. A guard gated community with low HOA dues. Close to all major shopping and dining, schools, and freeways! This home would make a great little vacation getaway or a full time residence! Call today to schedule a private showing!
$1,175,000
38530 Tandika Trail Palm Desert, CA 92211
- Type:
- Single Family
- Sq.Ft.:
- 3,400
- Status:
- Active
- Beds:
- 3
- Lot size:
- 0.29 Acres
- Year built:
- 1991
- Baths:
- 4.00
- MLS#:
- 219118490DA
ADDITIONAL INFORMATION
This beautiful 3,400 square foot home is in the gorgeous and wonderful development in the desert - Avondale Golf Club and is perched on the 2nd hole tee box. Featuring 3 large bedrooms, Great Room with a wet bar, den/office/4th bedroom, pool/spa and a large lot (12,632 square feet)for privacy and yet watching the golfer tee off. This home is desert vacation at it's very best, featuring a large living room for family and entertaining, with a gorgeous wet bar - all facing the large pool/spa/backyard and golf course. Also featuring breakfast area; dining room and a very comfortable kitchen with room for helpers when the chef is preparing those special meals for family, friends and guests. Avondale Golf Club is a small yet warm development with great neighbors in the community. Home ownership comes with low HOA dues that include a social membership to the Golf Club that has one of the finest golf courses in the desert. Fitness Center with new equipment; Tennis and pickleball courts are also on site. If you are looking to live the desert lifestyle that you so much deserve...this home, is it. Within minutes of the finest restaurants, shops on El Paseo, Indian Wells Tennis Gardens, Street Fairs, theaters, McCallum Theater - this is a fabulous location. Come take a look, you will be very glad that you did. The Main bedroom is simply awesome as is the closet and storage area within the bedroom. 3 car garage - one for golf cart. This home is stunning and the grounds beautiful.
- Type:
- Single Family
- Sq.Ft.:
- 3,128
- Status:
- Active
- Beds:
- 4
- Lot size:
- 0.27 Acres
- Year built:
- 1989
- Baths:
- 4.00
- MLS#:
- 219118485DA
ADDITIONAL INFORMATION
Avondale Golf Club is a development that is a diamond - and this home is truly a gem. Featuring 3,128 square feet on an 11,761 square foot lot the home has four bedrooms (2 Primary Bedrooms), three full bathrooms, gorgeous living room with golf course and southern mountain views; stunning bar for entertaining; wonderful kitchen that also looks out over the pool/spa, golf course and mountain views; comfortable TV room off the kitchen; breakfast area; dining room and a chef's dream kitchen. Avondale Golf Club is a small yet warm development with great neighbors in the community. Home ownership comes with low HOA dues that include a social membership to the Golf Club that has one of the finest golf courses in the desert. Fitness Center with new equipment; Tennis and pickleball courts are also on site. If you are looking to live the desert lifestyle that you so much deserve...this home, is it. Within minutes of the finest restaurants, shops on El Paseo, Indian Wells Tennis Gardens, Street Fairs, theaters, McCallum Theater - this is a fabulous location. Come take a look, you will be very glad that you did. Step outside where the large, landscaped yard is complemented by a new pebble-finished pool, deck, and a spa. . A 3 garage with built-in cabinets.HOA Dues included social membership, internet, cable TV, dog park, tennis, pickleball, driving range & putting green.The views, the golf course, the fantastic neighbors that call Avondale home - this is the desert life you deserve!!
Open House:
Saturday, 11/16 2:00-4:00PM
- Type:
- Single Family
- Sq.Ft.:
- 2,529
- Status:
- Active
- Beds:
- 4
- Lot size:
- 0.26 Acres
- Year built:
- 2014
- Baths:
- 3.00
- MLS#:
- 219119481DA
ADDITIONAL INFORMATION
Fabulous open floor plan... over $50k in Upgrades. Located in the desirable gated community 'The Gallery' in Palm Desert. Property is situated on a large lot with low maintenance desertscape. The south-facing backyard is a private resort paradise! Large Covered Loggia with stone fireplace overlooks the custom pool/spa w/5-waterfalls, custom pavers & lots of outdoor space for entertaining. The large gated courtyard entry leads to Living/Great Room with fireplace, custom built-in cabinets/shelving, high ceilings, the double sliding glass doors offering the perfect Outdoor/Indoor Desert Living. This area is also open to the chef's kitchen with it's beautiful granite slab counter tops, stainless steel appliances, kitchen island w/sink & walk-in pantry. From the dining area connected to the kitchen you can look out through the large picture window to the backyard & pool/spa. A separate door leads outside for easy entertaining purposes. The home features 4 beds & 2.5 baths, and a inside laundry w/sink. The Primary Ensuite features dual sinks, a walk-in shower, and two walk-in closets with custom built-ins. The additional guest bedrooms are perfectly separated from the Primary each with easy access to the hallway bath with dual sinks and tub/shower combo. The over-sized 2-car attached garage is equipped w/ceiling storage racks. Energy efficient Solar panels added in 2023. Close to restaurants/shopping/entertainment/ golf & Eisenhower Medical Center. ** See attached Upgrade List
$1,169,000
75712 Montage Parkway Palm Desert, CA 92211
- Type:
- Single Family
- Sq.Ft.:
- 2,453
- Status:
- Active
- Beds:
- 4
- Lot size:
- 0.18 Acres
- Year built:
- 2023
- Baths:
- 4.00
- MLS#:
- 219118619DA
ADDITIONAL INFORMATION
Stunning 2023-built home features a brand new saltwater pool and spa, both of which can be heated independently, offering the ultimate relaxation experience. The north-facing backyard provides incredible panoramic mountain views from the premium elevated lot. Inside, the home offers 3 bedrooms, flex space, PLUS a detached casita, and 3.5 bathrooms, all spread across just under 2,500 sq. ft. of modern living space. Every room, including the casita, is pre-wired, ensuring a clean, modern aesthetic with no visible wires in the bedrooms. Thoughtfully designed, the home boasts numerous upgrades, including window coverings in every room, custom lighting, ceiling fans with remotes (even on the covered patio), and a fully owned 14-panel solar system. The garage is equipped with a 50-amp circuit for EV charging and has an epoxy-coated floor. The home also features three-zone heating and cooling, with a dedicated zone for the casita. Additional upgrades include pre-wiring for security and audio, as well as upgraded 24'' square tile flooring extending into the primary bedroom and flex room. The kitchen is a true chef's dream, showcasing a waterfall-edge quartz island, soft-close thermofoil cabinets, reverse osmosis purified water at the sink, and top-of-the-line LG appliances. Smart home features abound, including a Ring doorbell, a wireless Ring Cam for the backyard, and Wi-Fi-enabled controls for the thermostat, solar, and pool systems. Call us today to see this amazing home!
$1,150,000
116 Tesori Drive Palm Desert, CA 92211
Open House:
Sunday, 11/17 1:00-3:00PM
- Type:
- Single Family
- Sq.Ft.:
- 3,210
- Status:
- Active
- Beds:
- 4
- Lot size:
- 0.24 Acres
- Year built:
- 2005
- Baths:
- 4.00
- MLS#:
- 219118465DA
ADDITIONAL INFORMATION
Desert Dream Home! This incredible home is in the gated community of Brenna at Capri, adjacent to Ronald Reagan Elementary School and Freedom Park which offers Public Pickleball courts! Desirable floor plan offers 3,210-sf, 4 bedroom & 4 baths. Home has been meticulously cared for by the original owners. The private courtyard leads to a separate casita and offers a fabulous seating area with custom stone fireplace. The Gourmet kitchen offers solid wood cabinetry, granite counter tops, dual ovens, 5 burner cook-top, pot filler faucet, backsplash with custom copper inlay, large island w/ breakfast bar, pantry and dining area. The family room offers a cozy fireplace and opens to the kitchen. Formal dining room features French doors to the courtyard. Living room features a wet bar, spotlights for artwork and French doors that lead out to the pool area. Master suite offers a seating area, 2 walk in closets, dual vanities, custom stone shower with laser cut tile trim, and soaking tub. Rear yard offers a wonderful outdoor living area with beautiful landscaping, fruit trees, refreshing pebble-tec pool, and a raised spa with a cascading waterfall. 3 car garage w/ custom cabinetry and work bench. Additional features include solar system, double crown molding, wainscotting, surround sound speakers, custom closet design, designer Pullman in powder room, new pool heater and pool pump, security system and more! Home offers the amazing indoor-outdoor lifestyle the Desert is famous for!
- Type:
- Single Family
- Sq.Ft.:
- 1,600
- Status:
- Active
- Beds:
- 2
- Lot size:
- 0.14 Acres
- Year built:
- 1961
- Baths:
- 2.00
- MLS#:
- 219118459DA
ADDITIONAL INFORMATION
2 bedroom 2 bath home on the golf course with community pool and spa. This home has a great open floor plan with amazing golf course views.The home was remodeled and added onto its original foot print. There are 2 community pools' and a spa . The community also has a volleyball court, basketball court, park, dog park, kids park, community hall. Its close to the world famous Indian Wells Tennis gardens and El Paseo our famous shopping and eating street. Short term rentals must be 30 days or more and check with city.
- Type:
- Single Family
- Sq.Ft.:
- 2,102
- Status:
- Active
- Beds:
- 2
- Lot size:
- 0.18 Acres
- Year built:
- 1999
- Baths:
- 2.00
- MLS#:
- 219118575DA
ADDITIONAL INFORMATION
Located in the best 55+ community in the valley, this unique St. Croix model is one of the most popular and it sits on a corner lot. It has 2 bedrooms, 2 bathrooms, a den, an office, 2 car garage, plus a golf cart garage. As you enter the gated courtyard you enjoy the serene fountain/waterfall, newer exterior paint, and the gorgeous mountain views. Then you enter into a beautifully remodeled home with high-end lighting, travertine floors, silhouette window coverings, recessed lighting, and big bright picture windows. The kitchen has a cozy kitchenette with mountain views, stainless appliances, recessed lighting, slab granite counters, tile backsplash, and an expanded island with a granite waterfall countertop. The cabinets are re-faced white, with hardware and pull-out shelves. It is open to the living room with a marble-faced fireplace, and the casual dining room, and it all views the extended north-facing backyard. The enlarged den and hobby room offer a flex area for guests, entertainment, or a perfect office. The primary bedroom has a slider out to the backyard with the above-ground hot tub,a waterfall, and big screen TV. The primary bathroom has a walk-in shower, custom walk-in closet, and upgraded fixtures, lights, and mirrors. The guest bedroom is expanded for more inviting comfort and is adjacent to the 2nd remodeled full bathroom. The laundry is in the garage, which has a mini-split A/C, epoxy floors, central vaccuum, and a side door. This is a must see!!
Open House:
Sunday, 11/17 12:00-3:00PM
- Type:
- Single Family
- Sq.Ft.:
- 1,790
- Status:
- Active
- Beds:
- 2
- Lot size:
- 0.12 Acres
- Year built:
- 1993
- Baths:
- 2.00
- MLS#:
- 219118563DA
ADDITIONAL INFORMATION
Located in the best 55+ community in the valley, this unique Amethyst is one of the most popular 'carefree living' homes in the subdivision. The extra HOA takes care of landscaping, stucco, paint, and roof, so you can feel free to come and go as you please. This bright open floor plan has high ceilings, transom windows, newer Lenox A/C, 2-sided fireplace with stack stone surround, 12X24 porcelain tile, and newer carpet in the bedrooms. It has 2 bedrooms, 2 bathrooms, living/dining room, and family room off the kitchen. The kitchen includes upgraded stained cabinets, newer appliances, recessed lights, and is open to the breakfast/family room and greenbelt view. The light/bright laundry room inside the home has a convenient folding table and cabinets. The primary suite has a greenbelt view, mini-split AC, remodeled bathroom with stained cabinets, slab granite counters, beautiful tiled shower with frameless glass door, custom closet, and huge skylight. The guest bedroom has been remastered to include the remodeled bathroom with stained cabinets, slab granite counters, and tiled shower. This home has 2 primary suites. The patio sits on a lush greenbelt, has custom overlay, gas line for BBQ, and upgraded landscaping lights. The 'smart' garage has epoxy floors, newer hot water tank, mini-split A/C, central vacuum, overhead racks, wi-fi enabled garage door opener, storage cabinets, and custom craftsman tool racks. This home is a must see!!
$1,099,000
78515 Alliance Way Palm Desert, CA 92211
- Type:
- Single Family
- Sq.Ft.:
- 2,938
- Status:
- Active
- Beds:
- 4
- Lot size:
- 0.2 Acres
- Year built:
- 2003
- Baths:
- 4.00
- MLS#:
- 219118436DA
ADDITIONAL INFORMATION
Sun City Palm Desert- Marseille. Some of Sun City's best views can be found here. The south facing rear yard provides panoramic mountain views from the Santa Rosa mountains to the San Gorgonio mountains, the putting course, golf course and over 100 palm trees. Ideally located.. around the corner from the Lakeview Recreation Center with indoor track, fitness center and pool. The rear yard features an expansive patio, alumwood patio cover. The corner location and front courtyard entry provide curb appeal. The private courtyard includes a spacious patio & alumawood patio cover. Revamped irrigation, landscaping & lighting in 2022. Inside, 12ft ceilings & an abundance of low-e windows provide a light & open environment. The greatroom has a tile trimmed fire gas fireplace. The kitchen features slab granite counters w/ bullnose edge (new 2022), stainless appliances (new 2022), recessed lighting, a chef's island & extended raised-panel light maple cabinetry w/pullout shelves. The den/office has double doors & a walk-in closet enabling it to be used as a 4th bedroom. The spacious primary suite has a sitting area, huge walk-in closet & slider to the courtyard. The primary suite bathroom has duals sinks, a stall shower & oversized tub. The large guest suite has a slider to the courtyard. The detached casita has a wetbar, shutters & the shower/tub in its bathroom & a very large walk-in closet. The extended 2+ golf cart garage has built-in storage.
- Type:
- Single Family
- Sq.Ft.:
- 2,156
- Status:
- Active
- Beds:
- 2
- Lot size:
- 0.15 Acres
- Year built:
- 2003
- Baths:
- 2.00
- MLS#:
- 219118438DA
ADDITIONAL INFORMATION
55+ Sun City Palm Desert: Del Webb's ''Best Bang for your Buck'' active retirement community. Presenting the rare and beautiful ''Lake House'' situated on one of the most premiere lots in Sun City. This popular great room St. Croix model is situated boasting spectacular golf course, mountain, amazing lake and sunset views! Gorgeous sparkling salt-water pebble-tec POOL and SPA adds to the already perfect tropical paradise ambience. The front courtyard has a water feature and leads in to this spacious 2 bedroom/2 bath home, with a den and hobby room/office/craft room. Inside, 18' tile t/o, new carpet in bedrooms, new interior paint, LED recessed light t/o, new ceiling fans t/o. The gourmet kitchen has granite countertops, center island, upgraded appliances, new white cabinets and hardware, recessed lighting, breakfast nook with a view! The great room has custom built-ins and a large adjoining dining area. Master bedroom has been brilliantly redesigned: a wall was added with space for a large TV, extra closet and door out to patio. Bath has quartz, white cabinets, closet system. Guest bedroom has adjacent bath with quartz counter. Den has built-in office. Hobby room has built-in desk, pocket door in-between for privacy. Double garage with cart storage. Garage has epoxy floors and mini-split AC. The spectacular patio has new LED landscape lighting and is perfect for relaxing and entertaining by the sparkling pool and spa with the best view in Sun City.
- Type:
- Single Family
- Sq.Ft.:
- 1,229
- Status:
- Active
- Beds:
- 2
- Lot size:
- 0.13 Acres
- Year built:
- 2003
- Baths:
- 2.00
- MLS#:
- 219118453DA
ADDITIONAL INFORMATION
Located in the best 55+ community in the valley, this Lanai model is one of the most popular. It has 2 bedrooms, 2 bathrooms, an office, and a 2 car garage. The bedrooms are on opposite sides of the home. The primary bedroom has a bay window viewing the backyard, and a nice bathroom with a double vanity, walk-in closet, walk-in shower, maple cabinets, and cultured marble counters. The guest bedroom has a Murphy bed and is adjacent to the 2nd full bathroom. The kitchen has corian counters, an eating bar, and is open to the dining room, and views the living room and the fabulous backyard. All the windows are newer, efficient, double-pane vinyl. The exterior of the home was recently painted in contemporary desert tones. The large, private, north-facing backyard has an extended patio, with a gorgeous 3-tier fountain. The extended garage has a mini-split A/C, epoxy floors, a convenient sink, and a lot of storage cabinets. This is a real gem, don't miss it. Most of the furniture and the golf cart are available outside of escrow.
$729,900
39995 Alba Way Palm Desert, CA 92211
- Type:
- Single Family
- Sq.Ft.:
- 1,909
- Status:
- Active
- Beds:
- 3
- Lot size:
- 0.21 Acres
- Year built:
- 2018
- Baths:
- 4.00
- MLS#:
- SW24215132
ADDITIONAL INFORMATION
Experience a new standard of luxury in this effortlessly move-in-ready gem. Pack your bags and bathing suit and step into this one-of-a-kind, 9,148 sq ft dream oasis, nestled within the prestigious Domani gated 55 community. Imagine relaxing in your private enclave, featuring a magnificent saltwater pool and spa, surrounded by captivating outdoor lighting and breathtaking mountain views right from your living room. Built in 2018, this 1,909 sq ft masterpiece offers 3 spacious bedrooms and 3.5 baths, all adorned with lavish quartz countertops, while the chef’s kitchen comes fully equipped with premium appliances—perfect for hosting dinner parties or enjoying quiet, intimate meals. Unwind or entertain in the expansive backyard oasis, home to a lush variety of fruit trees—plums, figs, peaches, limes, pomegranates, grape vines, and even a banana tree—creating the perfect environment for relaxation. Designed with seamless indoor-outdoor living in mind, this Desert Oasis Dream Home boasts a two-car garage and upscale upgrades like an evaporative cooler, custom flooring, and ceiling fans in every bedroom. In addition to the low HOA fees and no Mello Roos, residents can enjoy a maintenance-free front yard and resort-style amenities, including a clubhouse, gym, game room, outdoor fireplace, bocce ball and pickleball courts, an additional pool/spa, and a dog park—all designed to enhance your lifestyle and foster a sense of community. Imagine waking up daily to peace, privacy, and luxury in a home that offers everything you need. Don’t miss this rare opportunity to own your piece of paradise and experience the lifestyle you deserve!
- Type:
- Condo
- Sq.Ft.:
- 1,814
- Status:
- Active
- Beds:
- 3
- Lot size:
- 0.07 Acres
- Year built:
- 1989
- Baths:
- 3.00
- MLS#:
- 24453917
ADDITIONAL INFORMATION
EXCEPTIONAL double-fairway views at Desert Falls Country Club! TURNKEY FURNISHED 3 bedroom, 2.5 bath ground level home takes full advantage of its Southern exposure with amazing VIEWS! Another highlight is the SHORT TERM RENTAL option helping owners maximize their investment. Open concept living, dining, and kitchen enjoy effortless flow + stylish finishes. A fireplace takes center stage in the living room and the expansive patio is a hit! The kitchen with counter seating is light + bright and features a large breakfast area. Three bedrooms enjoy a nice separation, two ensuite with walk-in closets. The primary is positioned behind double doors, opens to the patio, and features a separate tub + shower. Guest Bedroom #2 is positioned on the opposite end of the home. Guest Bedroom #3 which is currently enjoyed as a den. Utility room with storage space and oversized 2-car garage. Powder room too. In terms of the big picture, this location off Frank Sinatra Drive enjoys excellent proximity to the best of South Palm Desert (El Paseo) and nearby Rancho Mirage. You'll enjoy a mix of pools and spas, a fitness center, racquet sports, and the semi-private championship golf course. Enjoy it all!
$1,160,000
374 Desert Holly Drive Palm Desert, CA 92211
Open House:
Saturday, 11/16 1:00-3:00PM
- Type:
- Condo
- Sq.Ft.:
- 2,182
- Status:
- Active
- Beds:
- 3
- Year built:
- 1994
- Baths:
- 4.00
- MLS#:
- 24453669
ADDITIONAL INFORMATION
Prepare to be wowed by this drop-dead gorgeous 3-bedroom, 3.5-bath home in the prestigious Indian Ridge Country Club, perfectly positioned on the 4th hole of the Grove course with stunning mountain views. This designer-renovated Acacia 4 showcases a spacious, open floor plan, perfect for effortless living and entertaining. The kitchen is a true showstopper, featuring gleaming granite and Calacatta marble countertops, paired with stainless steel KitchenAid appliances. The primary suite is a serene retreat with its own private courtyard, while the spa-like bathroom is a true wow factor, boasting a dual vanity, granite countertops, a freestanding tub, and an expansive, exquisitely designed shower that transforms your daily routine into a luxurious experience. Both additional ensuite guest rooms have been beautifully updated, providing comfort, privacy, and style. The front guest room, currently used as a den/office, provides flexible living space. The garage is upgraded with epoxy floors and a wall-mounted air conditioner, completing this luxurious package. Club membership is available with no wait. This home is a must-see to fully appreciate its exceptional beauty and features! Furnished per inventory list.
- Type:
- Condo
- Sq.Ft.:
- 1,411
- Status:
- Active
- Beds:
- 2
- Lot size:
- 0.11 Acres
- Year built:
- 1986
- Baths:
- 2.00
- MLS#:
- MB24214823
ADDITIONAL INFORMATION
s well mantling 2 Bedrooms and 2 Baths home with Low HOA, all the house is up grade, has Plantation Shutter, Cozy Fireplace on the Living room, wine Cellar, has seven Sky light, Granite thru all the house, Privet Patio with own fan, set patio, Club House has tennis court, fitness center, Meeting room, Pools, and green areas. is located at corner Washington St Fred waring at exclusive East Palm Desert Area Desert Breezes Comminuted across Bermudas Dunes and Walk distance to Indian Wells Tennis Garden, closed to schools Restaurants and stores, well take in care of the Landscaped gate security take look at this property and make appoint for showing.
- Type:
- Condo
- Sq.Ft.:
- 2,764
- Status:
- Active
- Beds:
- 3
- Lot size:
- 0.1 Acres
- Year built:
- 1984
- Baths:
- 4.00
- MLS#:
- 219118366DA
ADDITIONAL INFORMATION
Every inch of this stunning waterfront Tucson model has been redesigned resulting in a one-of-a kind masterpiece rarely seen in today's market. Every room has been decorated in a chic, contemporary, open-floor-plan style. The chef's kitchen boasts a huge 38sf quartz island w/seating for 5, Bosch dishwasher, double oven, 1 wine cooler, 1 beverage cooler, stainless appliances, cooktop w/custom hood, quartz back splash, new soft close cabinets, large pantry. 24''X48'' cream porcelain floor tiles throughout, 5'' baseboards, LED lights, 1 new A/C. Soaring floor to ceiling porcelain over the fireplace houses the 75'' flatscreen TV, & horizontal electric fireplace. All bathrooms have been gutted & totally remodeled w/new toilets, raised quartz counter tops, custom mirrors, crystal lighting, walk-in frameless showers, new sinks/hardware, & new soft close cabinets.The luxurious over sized primary ensuite exudes elegance w/its rectangular free standing tub, walk-in frameless shower, dual sinks, crystal wall sconces. Friends & family will enjoy the built-in BBQ, checkerboard faux grass patio & serene lake w/water fountain feature.The Lakes CC is known for having one of the most beautiful newly remodeled clubhouses in the desert, a gorgeous full service Lifestyle & Wellness Center, 27 holes of golf & one of the most fun, friendly, active, clubs in the valley. Located 3 doors from a community pool & spa. Offered turnkey/inventory. Just bring your toothbrush & begin enjoying the good life
Palm Desert Real Estate
The median home value in Palm Desert, CA is $539,000. This is higher than the county median home value of $536,000. The national median home value is $338,100. The average price of homes sold in Palm Desert, CA is $539,000. Approximately 42.42% of Palm Desert homes are owned, compared to 22.24% rented, while 35.34% are vacant. Palm Desert real estate listings include condos, townhomes, and single family homes for sale. Commercial properties are also available. If you see a property you’re interested in, contact a Palm Desert real estate agent to arrange a tour today!
Palm Desert, California 92211 has a population of 51,081. Palm Desert 92211 is less family-centric than the surrounding county with 15.1% of the households containing married families with children. The county average for households married with children is 35.14%.
The median household income in Palm Desert, California 92211 is $67,514. The median household income for the surrounding county is $76,066 compared to the national median of $69,021. The median age of people living in Palm Desert 92211 is 56.2 years.
Palm Desert Weather
The average high temperature in July is 107.6 degrees, with an average low temperature in January of 45.3 degrees. The average rainfall is approximately 4.7 inches per year, with 0 inches of snow per year.
