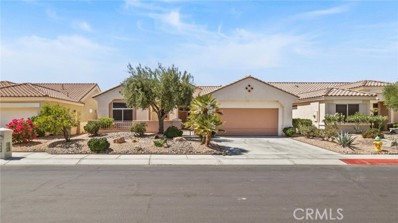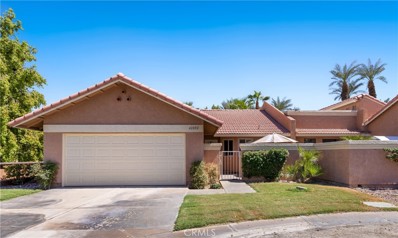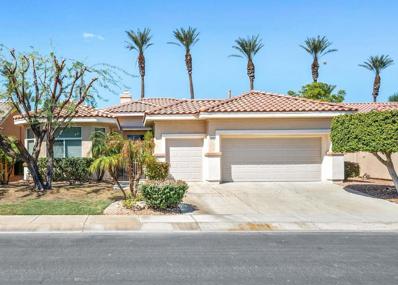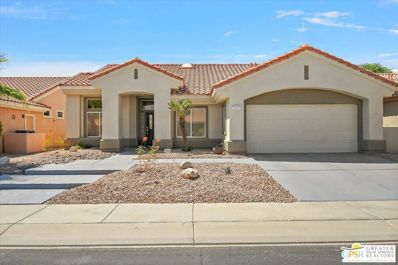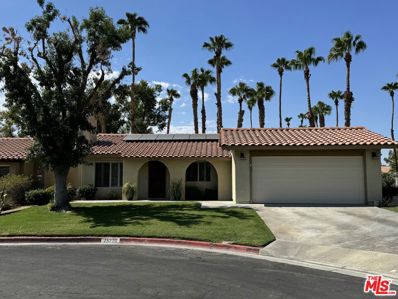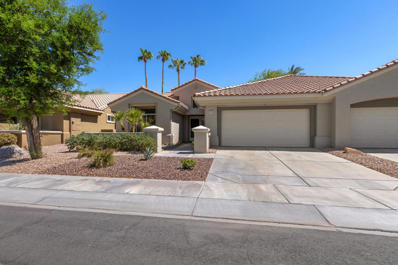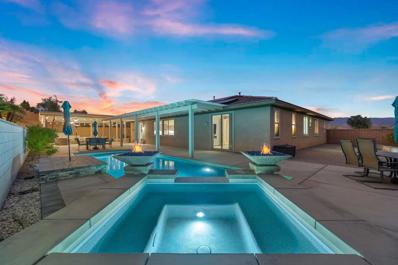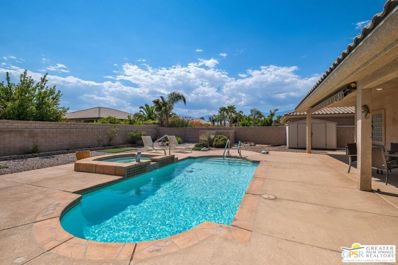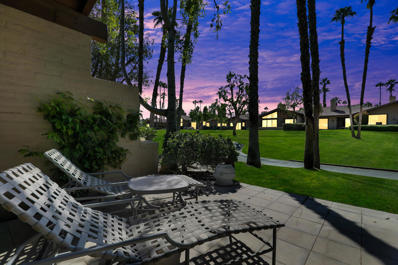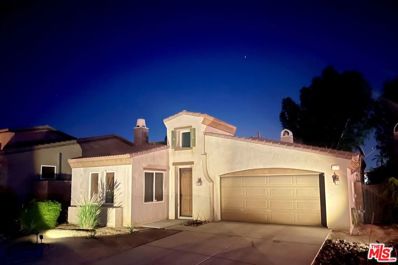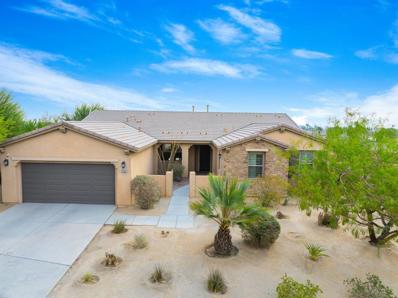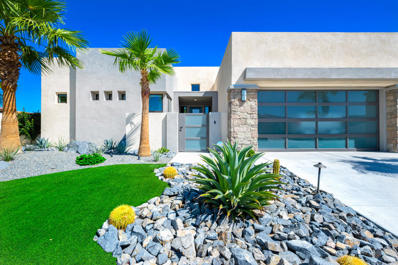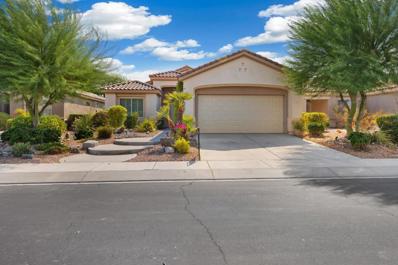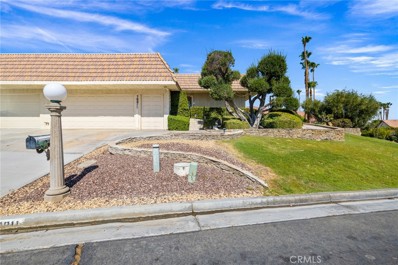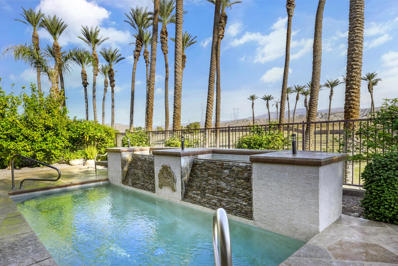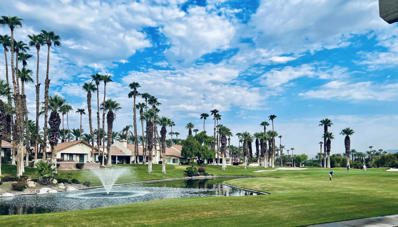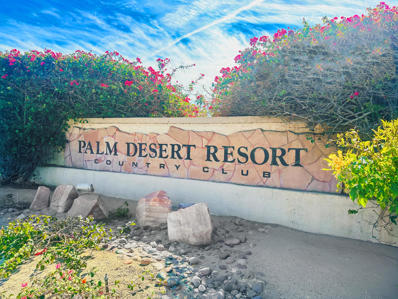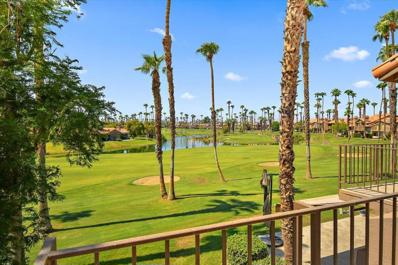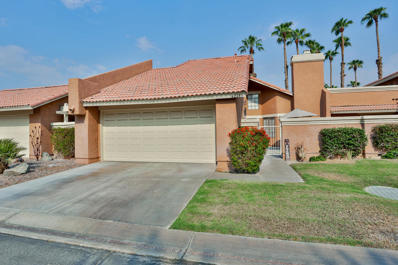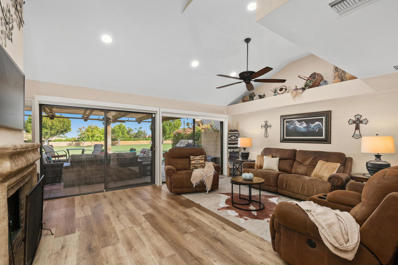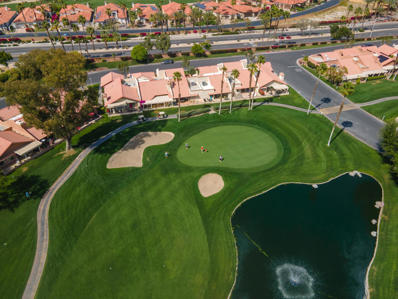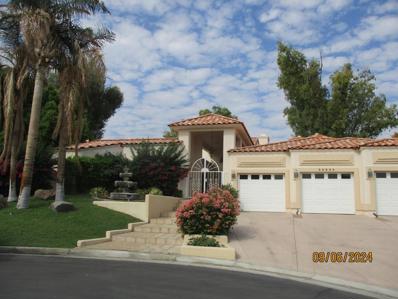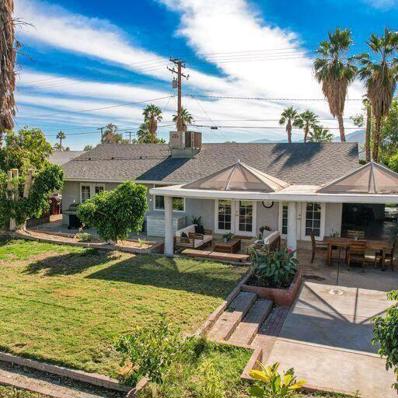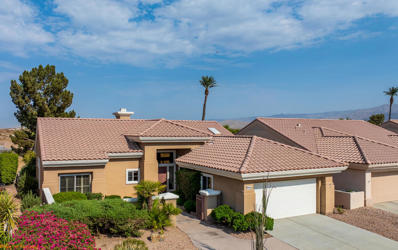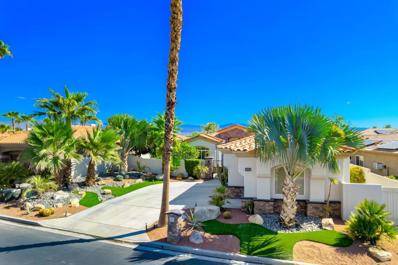Palm Desert CA Homes for Rent
Open House:
Saturday, 11/23 10:00-12:30PM
- Type:
- Single Family
- Sq.Ft.:
- 1,902
- Status:
- Active
- Beds:
- 3
- Lot size:
- 0.14 Acres
- Year built:
- 1998
- Baths:
- 2.00
- MLS#:
- IG24192154
ADDITIONAL INFORMATION
Welcome home to Sun City Palm Desert 55+ gated community! Beautifully landscaped grounds with two golf courses, water fountains, and lots of amenities! The lowest HOA dues in the area! Your new home has just had the whole interior freshly painted, windows, carpets and tile cleaned, and is ready for you to move in! This is a permitted 3 bedroom SINGLE-STORY, with the 3rd bedroom having separate access from your FRONT COURTYARD. The curb appeal is noticed the moment you drive up to the low maintenance, rock-scaped front yard that extends the desert right into your home. As you enter, you will see lots of natural lighting and an open floor plan. The kitchen includes a stove, microwave, and refrigerator. Corian countertops, lots of storage, and a kitchen ISLAND are awaiting your chef skills. The family room is open to the kitchen and dining area and have full window views to the back yard patio, along with an attached room that can be used for an office, gym, or playroom! The primary bedroom has an ensuite with DOUBLE SINK vanity, OVERSIZED WALK IN SHOWER, and large WALK IN CLOSET. As you relax out back, you have a patio along with an awning that can provide even more shade for your comfort, with a peekaboo view of the desert mountains. SEPARATE LAUNDRY ROOM WITH WASHER AND DRYER AND STORAGE INCLUDED! CEILING FANS THROUGHOUT. The two-car garage has a little nook that can be used for PARKING YOUR GOLF CART or for additional storage. This is a great floorplan, a great community, and all it needs is you!
- Type:
- Condo
- Sq.Ft.:
- 775
- Status:
- Active
- Beds:
- 1
- Lot size:
- 0.09 Acres
- Year built:
- 1985
- Baths:
- 1.00
- MLS#:
- EV24191475
ADDITIONAL INFORMATION
Welcome to your ideal desert retreat! Nestled behind a private gate, you'll be greeted by the serene Oasis Country Club. This home features an inviting open floor plan with tile flooring, recessed lighting, a striking stone accent wall, and classic wood shutters. The beautifully upgraded kitchen boasts new quartz countertops, Kemper Hickory wood soft-close cabinets, a stylish tile backsplash, stainless steel appliances, and additional recessed lighting. The master suite, accessed through double doors, offers wood-look tile flooring, a spacious walk-in closet, and an en-suite bathroom complete with a stone step-in shower, quartz countertops, and a tiled accent wall. Outside, enjoy a private front courtyard and a generously sized backyard, both designed with attractive pavers. Additional upgrades include Milgard dual-pane windows, a new ICP cooling and heating system, and custom wood shutters and blinds. The community offers a range of amenities, including golf and tennis courts, a clubhouse with dining and lounge areas, a downstairs grill room, card room, men's and women's locker rooms, and a fitness center. Don't miss the opportunity to make this desert gem yours!
- Type:
- Single Family
- Sq.Ft.:
- 2,318
- Status:
- Active
- Beds:
- 2
- Lot size:
- 0.17 Acres
- Year built:
- 2002
- Baths:
- 3.00
- MLS#:
- 219117064DA
ADDITIONAL INFORMATION
Welcome to this gorgeous Monterey floor plan in the desirable Sun City Palm Desert. This home is conveniently located between the Lakeview and Sunset View clubhouses, this grand home sits on a quiet street with a spacious West-facing rear yard with a covered patio, which includes a serene fountain and Bougainvillea. A gated front courtyard entry provides curb appeal and privacy. Tile flooring in all rooms except the bedrooms. High ceilings throughout.This home is a true entertainer's dream with the large open great room and formal dining area. The large kitchen boasts a sunny kitchen nook, Corian counters, a chef's island, breakfast bar & large pantry. The primary suite has a slider to the rear patio, and a large walk in closet The primary suite bathroom has dual sinks, stall shower, and oversized tub. The guest suite has an added door to the front courtyard and it's own full bathroom. The utility room was built as living space with it's own closet, and can be used as an office or extra sleeping area. 2 car garage with golf cart garage and golf cart.
- Type:
- Single Family
- Sq.Ft.:
- 1,647
- Status:
- Active
- Beds:
- 2
- Lot size:
- 0.16 Acres
- Year built:
- 1993
- Baths:
- 2.00
- MLS#:
- 24439067
ADDITIONAL INFORMATION
Welcome to 78659 Blooming Court, a beautifully reimagined Lalique model home located in the highly sought-after 55+ community of Sun City Palm Desert. This remodeled 2 bedroom, 2 bathroom plus den home offers modern style and comfort throughout. Step inside to discover an open and inviting floor plan, complete with sleek, contemporary finishes. The updated kitchen features quartz countertops, stainless steel appliances, and ample storage, perfect for entertaining or casual meals. The spacious living area is flooded with natural light, seamlessly flowing into the dining area and out to the private patio which is ideal for enjoying the desert lifestyle. Both bedrooms are generously sized, with the primary suite offering a walk-in closet and a spa-like en-suite bathroom with dual vanities and a modern glass-enclosed shower with dual shower heads. The den provides flexibility, whether you need a workout area, craft room, or additional guest space. There is even a built in office space and extra storage area just off the garage. Speaking of the garage, it is a two car with additional storage cabinets and direct access into your home. The outdoor space is easy to care for desert landscaping and a patch of artificial grass to provide a year round green space. A covered patio allows for al fresco dining, morning coffee, or an evening libation. Nestled in a quiet cul-de-sac, this property ensures privacy and tranquility while being just moments away from the community's many amenities. With easy access to clubhouses, golf courses, pools, fitness centers, and so much more. This home is not just a residence it's a lifestyle upgrade. Don't miss the opportunity to experience resort-style living in this peaceful, remodeled gem.
- Type:
- Condo
- Sq.Ft.:
- 1,184
- Status:
- Active
- Beds:
- 3
- Year built:
- 1980
- Baths:
- 2.00
- MLS#:
- 24439261
ADDITIONAL INFORMATION
Extensively upgraded and beautifully remodeled, this exceptional single-story free-standing home offers luxurious resort-style living in a quiet, gated community. Nestled on a peaceful cul-de-sac, this freestanding residence features an open-concept design, combining a spacious living room with a remodeled kitchen and dining area. The kitchen is outfitted with granite countertops, a large island, stainless steel appliances, and abundant cabinet space. Adjacent to the living room is a bright and versatile room that can serve as an office, den, or bedroom, depending on your needs. Further down the hall, you'll find two additional bedrooms and bathrooms, including the primary suite, which exudes elegance with its designer wallpaper, generous closet space, and a luxurious en-suite bathroom with dual sinks and a custom-designed shower. Step outside to a newly constructed covered patio dining area, perfect for entertaining, and enjoying views of lush greenery, immaculate landscaping, and the community pool and spa, just steps away. Additional features include a two-car garage with direct access, stunning hardwood floors, and stylish shutters throughout the home. Ideally located near excellent shopping, popular restaurants, and numerous golf courses, this home offers the perfect blend of sophistication, comfort, and convenience.
- Type:
- Single Family
- Sq.Ft.:
- 1,548
- Status:
- Active
- Beds:
- 2
- Lot size:
- 0.12 Acres
- Year built:
- 1992
- Baths:
- 2.00
- MLS#:
- 219116644PS
ADDITIONAL INFORMATION
Located behind the gates of Sun City Del Webb, a vibrant 55+ community offering an abundance of activities, is this well maintained and charming Opal floor plan home in move-in condition. This home offers 2 bedrooms and 2 baths and is thoughtfully designed with an open floor plan, 10'' ceilings, skylights for wonderful natural light, formal dining room and excellent separation of bedrooms for privacy. Updated kitchen with granite countertops with coordinating tile backsplash opens to the great room and breakfast nook and offers a great set up for those who like to entertain. Primary bedroom features an expansive walk in closet, updated bathroom and skylights. Large covered back patio off the grand room provides a relaxing environment for plenty of room for entertaining. Custom window coverings and ceiling fans throughout provide energy efficiency perfect for year round living. Ample storage throughout, in-door laundry room and attached two car garage Low monthly HOA which includes the maintenance of surrounding grounds, roof, building exterior, cable TV, 24 hour security and pest control. Residents have access to all the amenities Del Webb has to offer such as on-site restaurants, club house, fitness center, two 18-hole golf courses and endless social clubs and activities. Enjoy this low maintenance home which is perfect for seasonal or year round living at its best! Furnishings for sale outside of escrow and priced to sell. Truly a rare fine and a must see!
$1,050,000
73775 Van Gogh Drive Palm Desert, CA 92211
- Type:
- Single Family
- Sq.Ft.:
- 2,620
- Status:
- Active
- Beds:
- 4
- Lot size:
- 0.4 Acres
- Year built:
- 2011
- Baths:
- 3.00
- MLS#:
- 219116612DA
ADDITIONAL INFORMATION
THE GALLERY, PALM DESERT. One of the largest homesites in The Gallery located on Van Gogh Dr., with a 17,424sf lot. Sought after South facing rear yard. The space and separation between homes is something you WILL NOT find in newer developments. SOLAR OWNED w/30 panels. Approx 10KW. WiFi viewable. This is a net metering system. Low HOA dues includes cable & internet. The pool/spa, extended patio overhang AND THE AMAZING extension of covered outdoor living space provided by a custom Gazebo structure on West side of yard gives this home an elevated lifestyle. You will literally fall in love when you see this house and the space in person. Primary Bedroom is without a doubt 'The Cat's Meow'. Love the wall treatment on the headboard wall. Primary bath has been remodeled, sufficient & roomy walk in closet. On the North side of the house are 3 guest bedrooms (one bedroom is used as a Den/office) no doors but has a window and can be closed off by buyer if so desired. The front of house has a welcoming, gated & walled courtyard entry. Great room space is open to kitchen, morning rm and dining rm. A little secret, the kitchen has a special area utilized as a Coffee Station across from the pantry. This residence is NOT FAR from Desert Willow Golf Course, a Palm Desert Resident Course at reduced fees. NOT FAR from Acrisure Area, home of The Firebirds Hockey Team and other venues. In Fact, this location is PRIME.
- Type:
- Single Family
- Sq.Ft.:
- 2,275
- Status:
- Active
- Beds:
- 3
- Lot size:
- 0.23 Acres
- Year built:
- 2003
- Baths:
- 2.00
- MLS#:
- 24438711
ADDITIONAL INFORMATION
Welcome to this lovely pool-home in Palm Desert...and No HOA ! Enjoy a comfortable and bright living space ensured by vaulted ceilings and a large backyard with well-maintained desert landsaping. Upgraded granite kitchen is equipped with a double oven and plenty of cabinet and pantry space. The main attraction - a beautiful Pool & Spa and the much-desired South-West exposed backyard. Retractable awning and outdoor shower are just an example of the customized extra 'touch' that comes with the home. The luxurious primary suite offers an access to the pool and covered patio. Separate laundry area with recently-upgraded washer/dryer. A real PLUS is the extra deep garage with well-insulated walls for great comfort - priceless in the summer! Solid metal gate guards the additional access (car, RV...?) to the side of the house.
- Type:
- Condo
- Sq.Ft.:
- 1,819
- Status:
- Active
- Beds:
- 2
- Lot size:
- 0.07 Acres
- Year built:
- 1984
- Baths:
- 3.00
- MLS#:
- 219117669DA
ADDITIONAL INFORMATION
A rare Austin plan with beautiful southern golf course views featuring two master suites, for you and your guests can enjoy complete privacy and comfort. The open-concept living room, kitchen, and dining area create an ideal space for entertaining. An additional space off the kitchen is perfect for an office set up, or small den with additional sleeping options. Almost 2000 square feet withsoaring ceilings add even more volume and airiness, making this condo feel expansive and inviting.As you step into the private courtyard, you'll discover a cozy spot for morning coffee and pastries. Situated in the center of The Lakes Country Club, you will enjoy a very quiet street, yet a quick ride to the Clubhouse and all of the activities The Lakes has to offer!The home is priced well for a buyer to take advantage of enhancing the upgrades to make it their own. Need a car? Golf Cart? Seller can make you a deal!
- Type:
- Single Family
- Sq.Ft.:
- 1,930
- Status:
- Active
- Beds:
- 3
- Lot size:
- 0.12 Acres
- Year built:
- 2007
- Baths:
- 3.00
- MLS#:
- 24432957
ADDITIONAL INFORMATION
Quiet Cul-de-sac street surrounded by green belts, no neighbors to back. Newly painted and ready for tenant. Exquisite cathedral ceilings through out gives a feeling of real spaciousness. Family size kitchen with eating bar as well as room for dining table. Private guest bedroom, bath area master bedroom suite . Huge walk in closet spacious soaking tub . Separate laundry room. Community pool and club house just a couple of blocks away. Green belt in back next to patio.
- Type:
- Single Family
- Sq.Ft.:
- 2,620
- Status:
- Active
- Beds:
- 3
- Lot size:
- 0.26 Acres
- Year built:
- 2011
- Baths:
- 3.00
- MLS#:
- 219116566DA
ADDITIONAL INFORMATION
Welcome to this stunning 2,620 sq ft single-level home in the sought-after gated community of The Gallery in Palm Desert!Set on an elevated 11,326 sq ft premium lot with breathtaking, unobstructed mountain views, this well-maintained home offers three bedrooms, PLUS a versatile den that can be used as a fourth bedroom, and 2.5 baths. The bright, open-concept layout features a spacious great room with high ceilings and tile flooring. The entertainer's kitchen is a chef's delight, complete with granite countertops, stainless steel appliances, a large walk-in pantry, and ample storage.The expansive primary suite provides direct access to the private backyard and boasts a luxurious ensuite with a soaking tub, a glass-enclosed shower, and a generous walk-in closet with wood flooring. Sliding glass doors throughout the home open to an oversized backyard featuring a paver patio, perfect for outdoor living spaces, with plenty of room for a custom, one-of-a-kind pool and spa, all while enjoying total privacy with low-maintenance desert landscaping.Additional features include a two-car garage with tandem parking for a possible third car and epoxy-coated flooring. Conveniently located near shopping, dining, entertainment, including Acrisure Arena, and just a short drive to freeway access, this exceptional one-owner home is a rare find. Don't miss the chance to make it yours, schedule a private tour today!
$1,049,999
74558 Tesla Drive Palm Desert, CA 92211
- Type:
- Single Family
- Sq.Ft.:
- 2,588
- Status:
- Active
- Beds:
- 3
- Lot size:
- 0.18 Acres
- Year built:
- 2021
- Baths:
- 3.00
- MLS#:
- 219116543DA
ADDITIONAL INFORMATION
Welcome to 'Genesis'! Pride of ownership at its finest. This Modern American style home will take your breath away from the moment you walk in. The layout, upgrades and owners touch has made this home ONE of a Kind. Automatic blinds, backsplashes, marble flooring and more have set this home to surpass even the model homes. GHA is a premier builder in the Coachella Valley. Do not miss out.
- Type:
- Single Family
- Sq.Ft.:
- 1,213
- Status:
- Active
- Beds:
- 2
- Lot size:
- 0.14 Acres
- Year built:
- 2003
- Baths:
- 2.00
- MLS#:
- 219116571DA
ADDITIONAL INFORMATION
An absolutely delightful property here in Sun City... This 2 bedroom, 2 bath Lanai model is located in a great section of Sun City Palm Desert ... the best 55+ community in the valley. The Lanai model is one of the most popular floor plans because it separates the 2 bedrooms on opposite sides of the home, for quiet and privacy. The kitchen is open to the dining area with a breakfast bar...The living areas have a view of the beautiful backyard with an overside patio cover and extended patio. The primary suite has a view of the backyard and the bathroom has a shower and large custom closet. The guest bedroom is at the front of the house and adjacent to the full second bathroom. The living room is bright and spacious with views out to the yard. The house has tile floors thru out very easy to maintain. The laundry room has a pocket door, built-in storage cabinets, and the stackable washer and dryer are included. The 2 car garage has plenty of storage cabinets. This just might be the one for you!
- Type:
- Single Family
- Sq.Ft.:
- 2,536
- Status:
- Active
- Beds:
- 3
- Lot size:
- 0.26 Acres
- Year built:
- 1972
- Baths:
- 3.00
- MLS#:
- SR24188097
ADDITIONAL INFORMATION
Step into your desert oasis with this stunning property perched on an elevated lot, offering breathtaking mountain views. This fully remodeled home features 3 bedrooms, each with luxurious en suite baths and spacious walk-in closets. The expansive great room with 12-foot ceilings and a wall of windows floods the space with natural light. The massive Chef's Kitchen, seamlessly connected to the formal dining area, is perfect for culinary gatherings with top-of-the-line appliances and ample storage. Step outside to your private retreat, complete with a pristine putting green, inviting pool, and serene patio/lounge area. Enjoy panoramic views of the Avondale Golf Course and majestic snow-capped mountains. Experience tranquility and sophistication in this meticulously crafted desert sanctuary. Discover your new haven today.HOA Dues included Avondale social membership, internet, cable TV, a dog park, tennis, and pickleball.
Open House:
Saturday, 11/16 11:30-2:30PM
- Type:
- Single Family
- Sq.Ft.:
- 2,473
- Status:
- Active
- Beds:
- 2
- Lot size:
- 0.2 Acres
- Year built:
- 2003
- Baths:
- 3.00
- MLS#:
- 219118452DA
ADDITIONAL INFORMATION
Experience the best of Del Webb's Sun City Palm Desert 55+ community in this stunning Victoria model, perfectly situated on the greenbelt just steps from the chipping range with breathtaking mountain views. Enter through the beautiful beveled glass doorway into a large foyer leading to a spacious living room with a fireplace. New hardwood floors throughout. This home offers an open floorplan that seamlessly connects the living spaces, ideal for entertaining or relaxing. The kitchen is a chef's dream, featuring dark wooden cabinets, sliding pull out shelves and drawers with plenty of storage, granite countertops, stainless steel appliances, and a convenient double oven. The primary bedroom is bathed in natural light from large windows, providing serene views of the outdoors. The primary bath is designed for comfort, with dual vanities, a soaking tub, a separate shower, and a spacious walk-in closet with built in drawers and shelving. With two bedrooms, two on suite baths, and a versatile den and guest bathroom, this home is as functional as it is elegant. Step outside to your private oasis, complete with misters and a refreshing saltwater pool and fountain overlooking the golf course. The newly planted fruit trees on the west side will grow to enhance your privacy.
- Type:
- Condo
- Sq.Ft.:
- 1,704
- Status:
- Active
- Beds:
- 3
- Lot size:
- 0.1 Acres
- Year built:
- 1989
- Baths:
- 3.00
- MLS#:
- 219116504DA
ADDITIONAL INFORMATION
PRICE REDUCTION, Opportunity is Knocking!OASIS COUNTRY CLUB offers not only homes but a Lifestyle. Looking for a 3 bedroom home with a golf course view? Let your dreams begin with this 3 bedroom 2 1/2 bath home. Picturesque views await from the patio. Located Along the 10th hole of the golf course. You can watch all the action from tee to green. As you enter, the vaulted ceilings add a welcoming and spacious feeling accented with the open living room. Notice the large neutral tile flooring, set on the diagonal & plantation shutters throughout. This well maintained home has Low E windows & sliders. From the kitchen you can look out through the large picture window at the gorgeous green golf course. Pendant lights hanging over the kitchen bar adds a special touch. The master bedroom furniture is large scale, which shows what a good size the room is. Take a look at the newly renovated master bath, what a show stopper! The walk-in closet is ideally located in the bathroom. Off the master bedroom is access to the private courtyard patio, including access to the garage. Guests can enjoy their large bedroom and private en suite. The third bedroom is currently used as an office but can serve as a flex space. Located on a cul-de-sac & short walking distance to the clubhouse There are 18 pools & spas, member owned golf course, tennis, pickleball & 18 hole putting course, The Club House has 2 restaurants, banquet rooms, lending library/card room , fitness room and a dog park
- Type:
- Condo
- Sq.Ft.:
- 1,177
- Status:
- Active
- Beds:
- 2
- Lot size:
- 0.06 Acres
- Year built:
- 1981
- Baths:
- 2.00
- MLS#:
- 219116508PS
ADDITIONAL INFORMATION
Welcome to the beautiful gated community of Palm Desert Resort Country Club, located just minutes away from restaurants, shopping, entertainment, and more! This updated condo is the perfect desert home that overlooks the gorgeous golf course and scenic mountain views. It offers 2 bedrooms, 2 baths, and tile or wood flooring throughout. The kitchen features a large amount of cabinet & counter space, an electric stovetop, a stainless steel refrigerator & dishwasher, and a breakfast bar with barstool seating. This all opens up to the great room with slider access to the back patio and beautiful golf course views. Attached carport and driveway for your convenience.
- Type:
- Condo
- Sq.Ft.:
- 1,555
- Status:
- Active
- Beds:
- 2
- Lot size:
- 0.06 Acres
- Year built:
- 1989
- Baths:
- 3.00
- MLS#:
- 219116696DA
ADDITIONAL INFORMATION
Discover the luxurious Vista D Plan at Palm Valley Country Club, offering stunning fairway, lake, and mountain views. This beautifully furnished home features 2 master suites, 2.5 baths, plus a versatile den/office. Enjoy outdoor living with private patios and balconies, perfect for relaxing or entertaining. Situated close to the community pool, this home offers convenience and resort-style comfort. Located within the exclusive Palm Valley Country Club, memberships are available for access to the private club, which includes 36 holes of world-class golf designed by Ted Robinson, Jr., and a wide range of golf, social, and recreational amenities. The club offers a 100,000 sq. ft. clubhouse, two restaurants, a lounge, 13 tennis courts with a stadium court, 12 pickleball courts, and a Jr. Olympic-size lap pool with Jacuzzi and cabana area. Stay fit at the Athletic Club or unwind at the Day Spa, hair, and nail salon. With year-round social and golf events, Palm Valley Country Club delivers an unmatched lifestyle of luxury and leisure.
- Type:
- Condo
- Sq.Ft.:
- 1,139
- Status:
- Active
- Beds:
- 2
- Lot size:
- 0.07 Acres
- Year built:
- 1985
- Baths:
- 2.00
- MLS#:
- 219116669DA
ADDITIONAL INFORMATION
Come and see this cozy two-story Condo in the heart of Oasis Country Club, often referred to as one of the friendliest clubs around! As you step into this light airy condo, you'll be greeted by a bright and inviting living room with a fireplace and vaulted ceilings that gives the home a spacious feel. During season enjoy your dinner indoor or outdoor on your spacious back patio. This is one of the reasons the desert is so popular because of all the outdoor living during the winter season. If this condo seems right for you. You have to decide if you'll take the master bedroom downstairs and or keep the upstairs bedroom retreat for yourself or your guest. Who will be the one to enjoy some of our sunsets on the small private deck upstairs? This gated community offers an array of amenities, including, pickleball, a stunning 18-hole golf course with 22 scenic lakes, an 18 hole putting course. With 18 pools and spas, aerobics at the main pool, a dog park, card room, lending library and a recently renovated dining room. Ther downstairs Grille has also been updated along with a new outdoor patio to enjoy not only your breakfast with friends but also the breathtaking mountains views. It never gets old.Oasis Country Club is a great place to live and has a lot to offer. Come and check it out and see if it's the right fit for you and your family.
Open House:
Saturday, 11/16 11:00-2:00PM
- Type:
- Condo
- Sq.Ft.:
- 1,892
- Status:
- Active
- Beds:
- 2
- Lot size:
- 0.05 Acres
- Year built:
- 1984
- Baths:
- 3.00
- MLS#:
- 219116445DA
ADDITIONAL INFORMATION
Step into your dream home! This beautifully renovated condo offers modern luxury and comfort in every corner. The updated kitchen features refreshed cabinets, new appliances, and granite slab surfaces, perfect for entertaining. Personal design touches include electric blinds in the living room, recessed LED lighting in living room & kitchen, custom sculpted fireplace, and extra storage added in in the powder room.The open floor plan connects seamlessly to the spacious living area, where guests can relax and enjoy scenic views of the golf course.With 1,892 sq. ft. of living space, with additional sitting and office space in the upstairs master this home boasts two generously-sized bedrooms, new flooring throughout, and a formal dining room with an adjacent cozy sitting area--perfect for winding down with your favorite beverage. The rear patio features a French drain and refurbished patio slab. New skylight brings in extra natural light and more custom cabinetry added in the garage.Located in the exclusive Woodhaven Country Club, residents can enjoy an 18-hole golf course, a full clubhouse, dining options, a fitness center, tennis and pickleball courts, and four pools and spas--heated during the winter months.Plus, with shopping and dining just a short walk away, this centrally located desert paradise offers the perfect blend of convenience and resort-style living. Your dream home awaits!
Open House:
Saturday, 11/16 9:00-12:00PM
- Type:
- Condo
- Sq.Ft.:
- 1,295
- Status:
- Active
- Beds:
- 2
- Lot size:
- 0.08 Acres
- Year built:
- 1986
- Baths:
- 2.00
- MLS#:
- 219116354DA
ADDITIONAL INFORMATION
Located within the prestigious Oasis Country Club, this 2-bedroom, 2-bathroom 1295 SF condo has breathtaking views of the 7th fairway and nearby mountains. Take advantage of the best priced home in the Oasis CC!Walking up to the house you find a large spacious private patio for daily relaxing and easy access to the 2-car garage.The formal entry has high ceilings, open and plenty of storage. From here you can walk into the master bedroom and private bath off to your right or a guest bedroom conveniently located to your left that has an attached bathroom with shower. Once through the entry you will be amazed at the large open space connecting the dining and living room areas. This is a wonderfully peaceful space to relax with large windows looking out onto the golf course. The kitchen has amazing views as well with no shortage of cabinet space. Plenty of seating in the dining area and breakfast bar.The south facing patio is as spacious as the front patio with incredible views, BBQ and large outdoor seating area and an area for several lounge chairs.The Oasis Country Club offers an executive golf course with 22 lakes, an 18-hole putting course, driving range, tennis and pickle ball courts. There are 18 swimming pools and spas, a fitness room and clubhouse with a scenic view dining facility. Other amenities such as an onsite Pro shop, dog park and the ''Grille'' which offers a complete breakfast and lunch menu.
- Type:
- Single Family
- Sq.Ft.:
- 3,591
- Status:
- Active
- Beds:
- 4
- Lot size:
- 0.28 Acres
- Year built:
- 1991
- Baths:
- 5.00
- MLS#:
- 219116362DA
ADDITIONAL INFORMATION
Situated High about a quiet cul de sac is this Beautiful Custom Home with 155 ft across the back on the private Avondale golf course with sweeping western Views. The Main house has 3 Suites plus formal dining ,living and family rooms . Kitchen with center island and abundant cabinets looks out to golf course and mountains Living Room has see thru fireplace to dining and opens to an oversized patio. The primary has walk-in closet and soaking tub with fireplace-and is at opposite end of home from guest quarters. Guest house is freestanding adjacent to the very private front loaded pool. with outdoor kitchen and BBQ area The .3 Car Garage is over 800sq ft . Needless to say at this price you need to do some repairs and updating but it is well worth it! Avondale Golf Club is member owned with a 50 yr history in the valley - not just championship golf but also Tennis, Pickleball, Fitness ,Social and a great restaurant with wonderful food . All offers must be submitted by the buyer's agent using the online offer management system. Access the system via the link below.Offer link to property: http://www.spsreo.com/?c=8P5XProperty is under H&B with a current due date of 10/17/2024 11:59:00 PM Mountain Time. Any offers received after this time may not be considered.
- Type:
- Single Family
- Sq.Ft.:
- 1,350
- Status:
- Active
- Beds:
- 3
- Lot size:
- 0.14 Acres
- Year built:
- 1961
- Baths:
- 2.00
- MLS#:
- 219116321DA
ADDITIONAL INFORMATION
Discover your dream home in the highly sought-after Palm Desert Country Club! This beautifully updated 3-bedroom, 2-bathroom residence combines modern elegance with breathtaking natural beauty. Freshly painted and meticulously maintained, this home features an open floor plan that seamlessly connects living spaces for easy entertaining and relaxed living.Step into a light-filled space where recessed lighting, numerous windows, and sliding doors frame majestic views of the lush golf course and majestic mountains beyond. The kitchen is a chef's delight with sleek white cabinets and striking granite countertops, providing a stylish and functional space for meal preparation.The generously sized bedrooms offer ample space for relaxation, while the bathrooms have been tastefully upgraded to provide a touch of luxury. Enjoy the convenience of included washer, dryer, and refrigerator, making your move-in process effortless.The Palm Desert Country Club community enhances your lifestyle with fantastic amenities, including a dog park, kids' playground, volleyball and basketball courts, as well as a refreshing pool and spa.
Open House:
Saturday, 11/16 12:00-3:00PM
- Type:
- Single Family
- Sq.Ft.:
- 1,576
- Status:
- Active
- Beds:
- 2
- Lot size:
- 0.14 Acres
- Year built:
- 1995
- Baths:
- 2.00
- MLS#:
- 219116285DA
ADDITIONAL INFORMATION
Discover Sun City Palm Desert, Southern California's premier 55+ community with this fabulous Fostoria floor plan. Offered fully furnished, this bright and airy residence boasts a seamless blend of functionality and comfort. Enjoy the mesmerizing views from the spacious great room, which flows effortlessly into the den. Country-style kitchen with stainless steel appliances with newer stove and microwave, overlooks the dining area, perfect for casual meals and entertaining. Good separation of bedrooms with the Primary bedroom providing a bay window with greenbelt views, a walk-in closet, dual sinks, a separate tub, and a shower. The guest bedroom overlooks the charming courtyard and is conveniently close to the guest bathroom. Private courtyard offers your own serene outdoor space, as well as an extensive back yard patio with aluma-wood cover offering picturesque views of the lush greenbelt and the stunning San Jacinto Mountains. Plantation shutters on most windows adding to the home's look and enhancing privacy and light control. Also features utility room off the kitchen, a double car garage with storage cabinets, in-garage laundry area , and a newer AC unit. Community offers 2 golf courses, 3 club houses, pools/spas, restaurants, pickle ball, bocce ball and so much more!
$1,495,000
400 Tomahawk Drive Palm Desert, CA 92211
- Type:
- Single Family
- Sq.Ft.:
- 2,430
- Status:
- Active
- Beds:
- 3
- Lot size:
- 0.2 Acres
- Year built:
- 1997
- Baths:
- 4.00
- MLS#:
- 219116282DA
ADDITIONAL INFORMATION
The beautifully relandscaped front yard with faux grass, exotic palms, large boulders, custom lighting & generous amounts of stacked stone fascia let's you know this one is special! Your instincts will be reinforced as you enter through the stunning glass & lead front door & focus your eyes on the magnificent vistas with bubbling waterfall spa, undulating golf course & spectacular mountain ranges in the background. Interior enhancements boast purchased Solar, 2 newer A/C units, newer furnace, 8 Hunter Douglas motorized blinds with rechargeable battery wands, floor to ceiling stacked stone fireplace with wood mantle, entertainment center, stainless appliances, 5 burner gas cooktop with Zephyr hood, exquisite granite counter tops, custom shutters with middle split capability, custom master closet with jewelry drawer, ceiling fans, Nest thermostat, wine cooler, & neutral tone paint & matching cabinets throughout. Exterior upgrades include large extended patio with waterfall spa, built-in Alfresco BBQ with island seating for 3, built-in fire pit, stone wall for seating, patio lanai to protect the master bedroom, mature grapefruit tree, & wind sensor awning. Located on an elevated east facing lot just steps to a community pool & spa. Turnkey furnished/inventory list & Club membership available with no wait. This one definitely has the ''wow'' factor!
Palm Desert Real Estate
The median home value in Palm Desert, CA is $539,000. This is higher than the county median home value of $536,000. The national median home value is $338,100. The average price of homes sold in Palm Desert, CA is $539,000. Approximately 42.42% of Palm Desert homes are owned, compared to 22.24% rented, while 35.34% are vacant. Palm Desert real estate listings include condos, townhomes, and single family homes for sale. Commercial properties are also available. If you see a property you’re interested in, contact a Palm Desert real estate agent to arrange a tour today!
Palm Desert, California 92211 has a population of 51,081. Palm Desert 92211 is less family-centric than the surrounding county with 15.1% of the households containing married families with children. The county average for households married with children is 35.14%.
The median household income in Palm Desert, California 92211 is $67,514. The median household income for the surrounding county is $76,066 compared to the national median of $69,021. The median age of people living in Palm Desert 92211 is 56.2 years.
Palm Desert Weather
The average high temperature in July is 107.6 degrees, with an average low temperature in January of 45.3 degrees. The average rainfall is approximately 4.7 inches per year, with 0 inches of snow per year.
