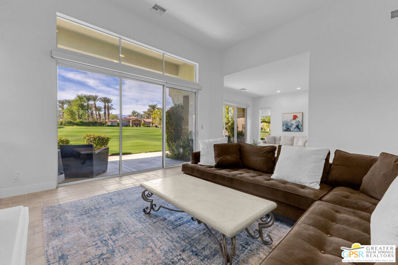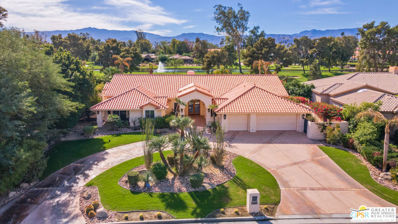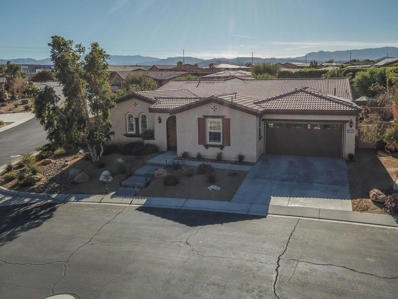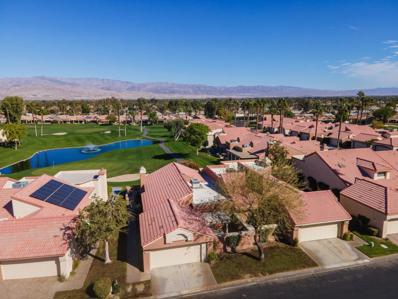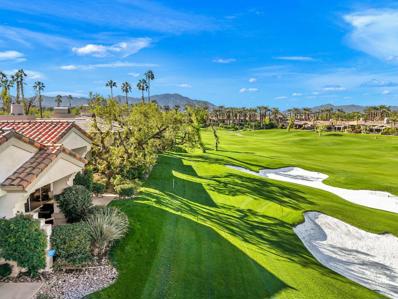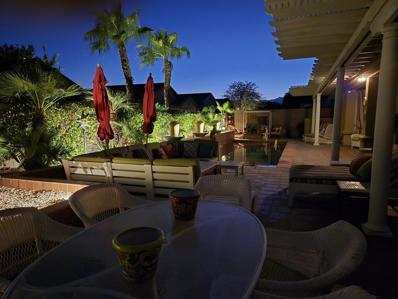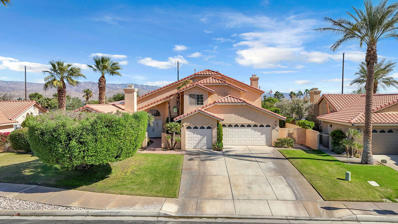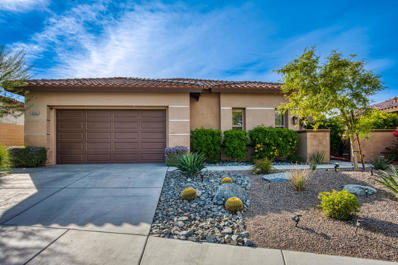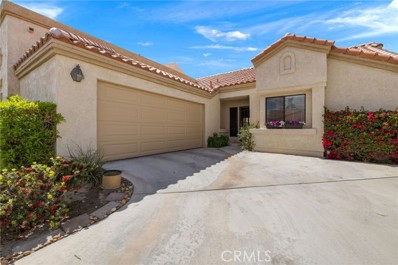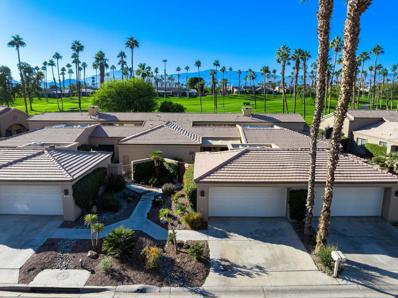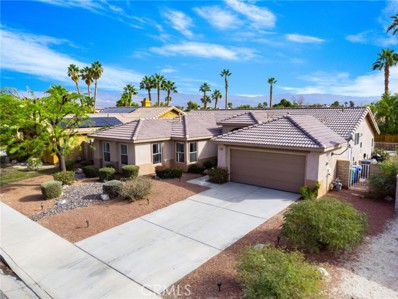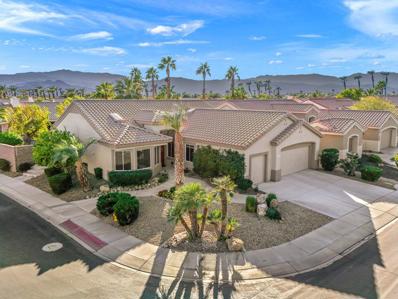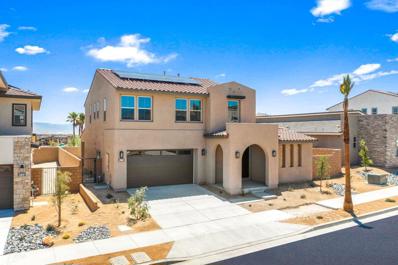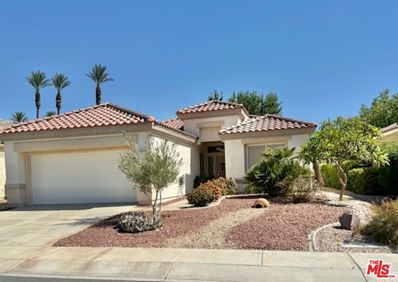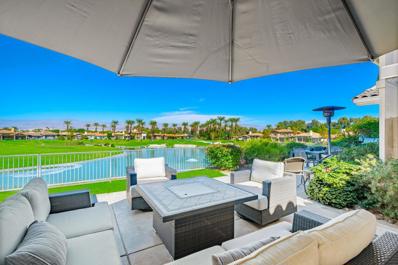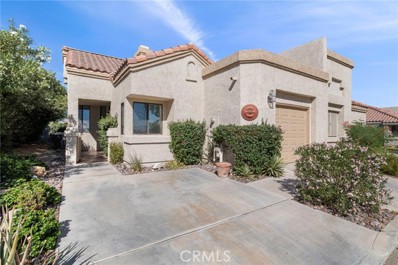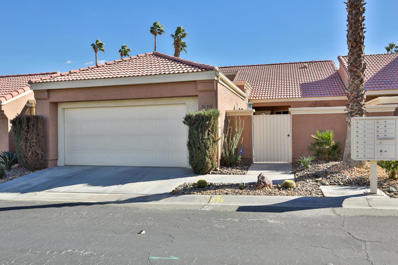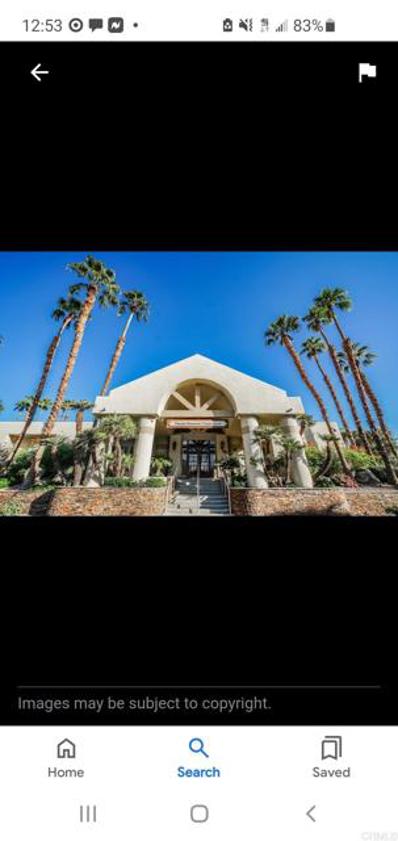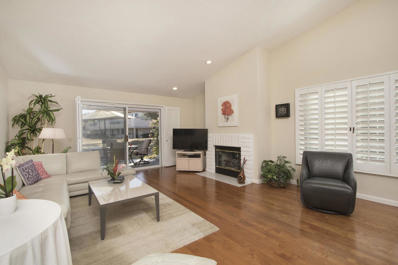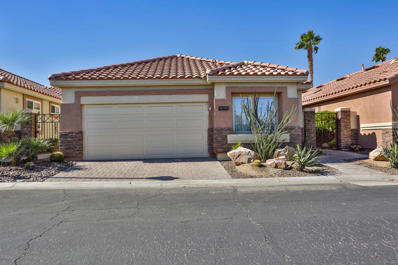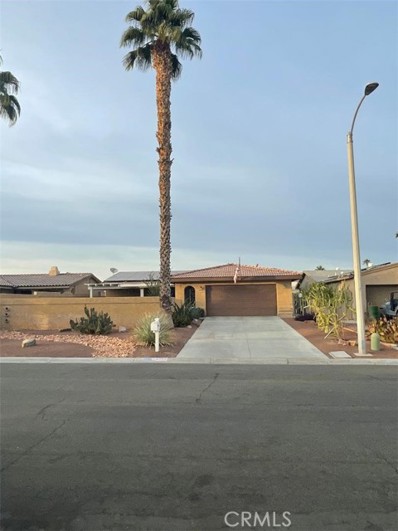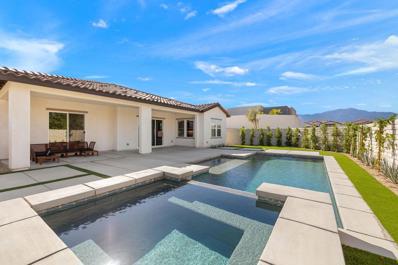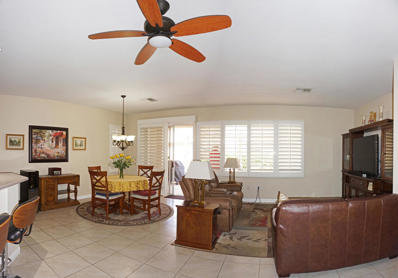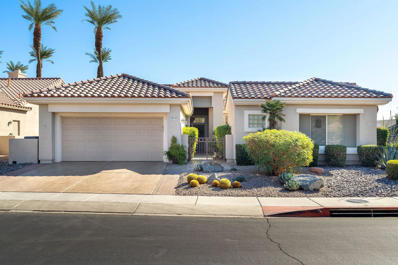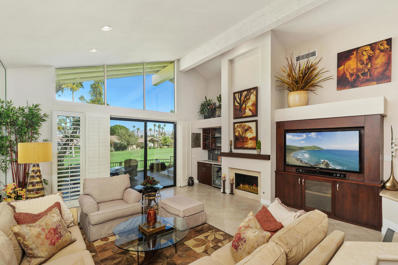Palm Desert CA Homes for Rent
- Type:
- Condo
- Sq.Ft.:
- 2,368
- Status:
- Active
- Beds:
- 3
- Lot size:
- 0.07 Acres
- Year built:
- 1996
- Baths:
- 4.00
- MLS#:
- 24461575
ADDITIONAL INFORMATION
Breathtaking West/Southwest Views of the Fairway and Mountains Make This Your Perfect Slice of Desert Paradise. Whether you're enjoying morning coffee or evening sunsets on the patio, the scenery is unparalleled. Perfectly positioned for resort-style living, this home is just two houses away from the community pool and spa and offers seamless indoor-outdoor living. Thoughtfully remodeled, the open, light and bright, no-steps floor plan features plank and tile flooring (no carpet), quartz countertops, and modern cabinetry throughout. The sleek kitchen opens to a cozy lounge area and stunning views, while the formal dining room and living room complete with a fireplace, built-ins, and wet bar create ideal spaces for entertaining. The primary suite offers a posh ensuite bath boasting quartz counters, a soaking tub, and a separate shower. There are two guest bedrooms, each with their own ensuite baths. Enjoy the elevated lifestyle and security of Indian Ridge CC, with beautifully maintained grounds, community pools and spas, a dog park, and proximity to Desert Willow Golf Course and El Paseo's shopping and dining, all without the added expense of a club membership-this home does not have a membership attached to the property. The HOA dues ensure low-maintenance living, including gardening, exterior upkeep, high-speed internet, cable TV, pest control, and roof maintenance. As a bonus, the sellers are offering to pay 12 months of HOA dues with a full-price offer. This is the perfect combination of luxury, location, and value!
$1,500,000
38131 Tandika Trail Palm Desert, CA 92211
Open House:
Sunday, 11/17 12:00-3:00PM
- Type:
- Single Family
- Sq.Ft.:
- 3,965
- Status:
- Active
- Beds:
- 4
- Lot size:
- 0.45 Acres
- Year built:
- 1989
- Baths:
- 5.00
- MLS#:
- 24461135
ADDITIONAL INFORMATION
Gorgeous 4 bedroom, 5 bathroom with over 3900 square feet!! This estate is a true paradise! Located in the prestigious Avondale Country Club, in Palm Desert with prime location 5th fairway views!! Take in the magnificent desert sunset from your poolside oasis that includes a jacuzzi, lounge areas, covered wet bar and lush landscaping. Recent updates include laminate flooring and floor to ceiling herringbone tile from floor to ceiling. HOA dues included, 24 hour gate guard, social membership to the golf course, fitness center, tennis, pickleball. Just 15 minutes to world class and shopping on El Paseo. Home will be on Supra and available for showing Sunday-Monday starting Nov 10, 2024
$1,349,000
35933 Matisse Drive Palm Desert, CA 92211
Open House:
Saturday, 11/16 12:00-3:00PM
- Type:
- Single Family
- Sq.Ft.:
- 2,955
- Status:
- Active
- Beds:
- 4
- Lot size:
- 0.38 Acres
- Year built:
- 2016
- Baths:
- 4.00
- MLS#:
- 219119551DA
ADDITIONAL INFORMATION
Discover the allure of this exquisite home, perfectly situated in the heart of the Coachella Valley. Set on a sprawling lot, this residence offers an open layout with three bedrooms, three baths, and a versatile den in the main house, complemented by a private casita featuring one bedroom and one bath--ideal for guests or a personal retreat. The updated kitchen is a culinary enthusiast's dream, boasting sleek stainless appliances, extensive cabinetry, a large island, and porcelain countertops, marrying functionality with style for both everyday meals and lavish gatherings. Throughout the home, wood vinyl flooring is elegantly accented with crown molding and 5-inch baseboards, enhancing its sophisticated charm.Positioned on an oversized corner lot, the property is designed for seamless indoor/outdoor living. The expansive backyard is a true oasis, featuring a sparkling pool and spa, dramatic fire bowls, a built-in BBQ with counter, a misting system, and extensive pavers--perfect for relaxation and entertainment.Experience the harmonious blend of elegance, modern convenience, and serene outdoor living at this remarkable Palm Desert oasis. This home truly embodies sophisticated living in one of California's most desirable locales, offering a unique opportunity to enjoy the best of the Coachella Valley lifestyle.
- Type:
- Condo
- Sq.Ft.:
- 1,585
- Status:
- Active
- Beds:
- 3
- Lot size:
- 0.03 Acres
- Year built:
- 1989
- Baths:
- 2.00
- MLS#:
- 219119539DA
ADDITIONAL INFORMATION
Talk about dazzling views! Perched above the 14th green with eastern views of two golf holes, a lake and mountains, this is a special location! This 3 bedroom 2 bath home has a spacious feel. With 1585 square feet there is nice separation from the living and sleeping areas. In addition to a covered patio on the golf course there is a patio off the primary bedroom. If you like privacy this is a perfect area to have your ''me time''. Step outside onto the golf course patio and enjoy the gorgeous views day and night. The kitchen bar is long enough to seat several guests. Tile flooring runs throughout the traffic areas of the home. The Oasis CC has many amenities to offer. Golf, tennis and pickleball memberships are available. There are 18 pools and spas, a park for your furry friends, and fitness room. Whether you are looking for a full time home or a get-away, The Oasis CC is a community that welcomes all. Don't miss an opportunity to live in this community. The Oasis is centrally located in Palm Desert and close to world class entertainment, shopping, dining and recreation.
Open House:
Saturday, 11/16 1:00-3:00PM
- Type:
- Condo
- Sq.Ft.:
- 1,903
- Status:
- Active
- Beds:
- 3
- Lot size:
- 0.07 Acres
- Year built:
- 1995
- Baths:
- 2.00
- MLS#:
- 219119537DA
ADDITIONAL INFORMATION
Experience one of the most sought-after open floor plans at the prestigious Indian Ridge Country Club: the Acacia 3. With 1,903 square feet of spacious living, this layout is perfect for entertaining. The lot is elevated and overlooks the 4th hole of the Grove Course where you can see the Chocolate mountains as well as the beautiful water features on this hole. From the open kitchen that flows seamlessly into the great room and adjoining dining area, you'll love hosting family and friends. Upgrades in 2020 included fresh interior paint, new stainless kitchen appliances, a wine refrigerator, updated furnishings in the great and dining rooms, plus a new hot water heater. The primary suite features dual sinks, a walk-in closet, a separate tile shower, and a bathtub. Two guest rooms share a full bath, offering both comfort and privacy. Ask us how to expand the patio for ultimate outdoor living, or adding a 3rd bathroom which has been done multiple times in this great floor plan. This home is furnished per Inventory List and is ready for you to move in. A Club Membership is available to a new buyer upon close of escrow. Discover the ultimate in carefree desert living at Indian Ridge, featuring two Arnold Palmer-designed Championship Golf Courses, an expansive Fitness Center, full-service Day Spa, Tennis, Pickleball, Bocce, three dining options, and a lively calendar of activities and social events. Plus, Club or Golf Membership is available through the membership office.
- Type:
- Single Family
- Sq.Ft.:
- 2,859
- Status:
- Active
- Beds:
- 3
- Lot size:
- 0.2 Acres
- Year built:
- 2003
- Baths:
- 4.00
- MLS#:
- 219119513DA
ADDITIONAL INFORMATION
Sun City Palm Desert: This Amazing Portofino Home Is Upgraded And In Pristine Condition, Boasting An Extended Master Suite & Retreat With A Large Master Bath Including A Tub & Large Stall Shower And 2 Walk In Closets. This Home Has 3 Bedrooms, 3.5 Baths, A Large Eat In Island Kitchen, Den, Formal Dining Room And Formal Living Room W/ 2-Way Fireplace. The Curb Appeal Is Fantastic With Custom Stone Finishes, Stamped Walkway And Private Gated Courtyard Leading To A Double Door Entry. The Rear Yard Is An Entertainer's Delight With A Magnificent Salt Water Solar Heated Pool & Spa, Mexican Pavers, Aluma Wood Patio Cover, Misting System & A Large BBQ. The Interior Has Custom Stone Flooring, Great Accent Colors, Plantation Shutters And So Much More, See Attached List For A Detailed List.
Open House:
Saturday, 11/16 12:00-3:00PM
- Type:
- Single Family
- Sq.Ft.:
- 3,050
- Status:
- Active
- Beds:
- 4
- Lot size:
- 0.28 Acres
- Year built:
- 1993
- Baths:
- 4.00
- MLS#:
- 219119498DA
ADDITIONAL INFORMATION
Welcome to this LIGHT AND BRIGHT 4-bedroom, 3.5-bath home in the gated Regency Estates of Palm Desert! This spacious 3,050 sqft residence on a 12,197 sqft lot includes a 3-CAR GARAGE and a long driveway for extra parking. The FRESHLY PAINTED INTERIOR is move-in ready, featuring an open living area with vaulted ceilings and abundant natural light. The main-floor primary suite has a cozy fireplace, dual closets, and an ensuite with a soaking tub, separate shower, and dual vanities. TWO NEWER AC UNITS, one replaced in 2024. The kitchen opens to a den with a built-in desk, fireplace, and dining nook. Upstairs, one bedroom has a private bath, while two others share a bathroom; a balcony off the third bedroom offers mountain views. The EXTRA-LARGE BACKYARD, complete with a pool and spa, provides ample space to create something truly special--perfect for entertaining or adding your own outdoor oasis. Regency Estates offers low HOA fees of $278/month for amenities like basketball and pickleball courts, gated entry, a private mailbox, sidewalks, and streetlights--rare for the desert! Located near shopping, entertainment, golf, and the new Acrisure Arena, this home is ready for your personal touch. Don't miss out! *Some photos are virtually staged.
- Type:
- Single Family
- Sq.Ft.:
- 2,467
- Status:
- Active
- Beds:
- 3
- Lot size:
- 0.2 Acres
- Year built:
- 2020
- Baths:
- 4.00
- MLS#:
- 219119484DA
ADDITIONAL INFORMATION
The modern kitchen features high-end KitchenAid appliances and ample cabinetry. The spacious primary bedroom boasts a walk-in closet and a luxurious ensuite with a walk-in shower and soaking tub.The second bedroom is generously sized, with an additional full bathroom featuring granite countertops. A flexible space has been converted into a fourth bedroom, and a half bath and storage closet are available for guests. The property also boasts 10-foot ceilings create an open, airy feel throughout.The property is surrounded by fruit trees and features security cameras both inside and out. Additional perks include an Insta-Hot water system, electric car charger, and leased solar panels.This stunning villa in the desirable Genesis community offers resort-style amenities, including a pool, gym, and dog park. Don't miss this opportunity--schedule your tour today!
Open House:
Sunday, 11/17 1:00-3:00PM
- Type:
- Condo
- Sq.Ft.:
- 1,245
- Status:
- Active
- Beds:
- 2
- Year built:
- 1988
- Baths:
- 2.00
- MLS#:
- PW24229363
ADDITIONAL INFORMATION
Welcome to 41451 Kansas Street, located behind the gates of the Palm Desert Resort Country Club. The Resorter, also known as PDR is known for its vibrant activity: pickleball, golf, tennis, bocce ball, pro-shop, cafe, clubhouse and 20 pools and spas. With no social fees, everyone can enjoy the activities the community has to offer. Pickleball is a private club, offered to homeowners at a discounted rate and offered to homeowner's guests. This beautiful property has been through a nice remodel with a newer kitchen, baths, flooring and furnished with upscale furnishings. It's move in ready. With the classic floorplan you get it all: indoor laundry, private driveway and 2 car garage, split master, vaulted ceilings in all rooms, food pantry, separate dining area, double sinks in main master, tub, privacy toilet and walk-in closet. West facing with a nearby pool is a favorite for guests and homeowners. It's just a short walk from the clubhouse, golf starter and The Courts @ PDR. The back gate is close by for easy access to El Paseo's fine dining and shopping. It's also very close to Acrisure Arena, post office, grocery stores and just a 30 minute drive to Palm Springs. This one will get snatched up quickly.
Open House:
Saturday, 11/16 1:00-3:00PM
- Type:
- Condo
- Sq.Ft.:
- 1,330
- Status:
- Active
- Beds:
- 2
- Lot size:
- 0.07 Acres
- Year built:
- 1986
- Baths:
- 2.00
- MLS#:
- 219119873DA
ADDITIONAL INFORMATION
Welcome to Palm Valley Country Club, where luxury living meets an unparalleled lifestyle. This stunning home offers sweeping views of the double fairway on the Championship golf course, providing a serene backdrop every day. This residence boasts high-end finishes and thoughtful upgrades that elevate it to the next level. Gourmet kitchen is a chef's dream, featuring custom cabinetry, gorgeous slab granite countertops, and stainless-steel appliances. The open-concept layout seamlessly connects the kitchen to the spacious living and dining areas, creating the perfect environment for entertaining family and friends. With two private ensuite bedrooms separated for privacy. The extended rear patio offers two seating areas to soak in the panoramic views and a peaceful ambiance. Whether you're enjoying a morning coffee or hosting a sunset gathering, this outdoor space will become your favorite retreat. The front courtyard is equally impressive, providing a tranquil escape complete with a beautiful firepit, built-in BBQ, and an electric awning--perfect for year-round relaxation. A new security gate offers added peace of mind, while the finished garage with epoxy flooring and built-in storage keeps everything organized. This home isn't just a property; it's a statement of refined living in one of the most desirable country club communities. With its stylish design, premium upgrades, and incredible views, this home is a rare find that offers both comfort and sophistication!
Open House:
Saturday, 11/16 1:00-4:00PM
- Type:
- Single Family
- Sq.Ft.:
- 1,896
- Status:
- Active
- Beds:
- 4
- Lot size:
- 0.17 Acres
- Year built:
- 1997
- Baths:
- 2.00
- MLS#:
- OC24224080
ADDITIONAL INFORMATION
Make this HOME yours in an amazing neighborhood! This beautifully maintained Palm Desert view home is offered for sale by the original owners. Located in a tranquil neighborhood, this property offers privacy and gorgeous views of the San Jacinto mountains. NO HOA! This 4-bedroom, 2-bathroom home, offers 1,896 square feet of thoughtfully designed living space. The high ceilings create a light and open living area, making the home feel even larger. The kitchen has a large island and more counter space, offering plenty of space for gatherings with family and friends. Making your way through the home the layout is set up for family, guests, and extended family. Somewhat set up for a nanny/mother-in-law quarters which makes this home's floorplan even more attractive Step outside to the backyard which has a sparkling pool with mountain views. A clean slate that you can make your own. There is plenty of room to entertain, grill, and take in the beautiful views of Palm Desert. As mentioned, this home is located in a highly desirable serene neighborhood. 37736 Colebridge Street is your opportunity to make homeownership more than a dream, but a reality!
Open House:
Saturday, 11/16 12:00-3:00PM
- Type:
- Single Family
- Sq.Ft.:
- 2,142
- Status:
- Active
- Beds:
- 3
- Lot size:
- 0.2 Acres
- Year built:
- 1999
- Baths:
- 2.00
- MLS#:
- 219119575DA
ADDITIONAL INFORMATION
This beautifully remodeled open concept St. Croix has 3 bedrooms, 2 baths and sits on a corner lot, with the backyard facing south. The exterior was painted 4 years ago. It has 12X24 porcelain tile, 3 skylights, and a 2018 HVAC system. The kitchen has contemporary embossed laminate cabinets with custom pulls, newer high-end stainless appliances, wine fridge, island with quartz waterfall, glass tile backsplash and recessed lights. The living room and dining room have recessed lighting, beautiful fan/lights, and view the gorgeous, lush backyard. The large primary bedroom has newer carpet and a slider out to the backyard. The bathroom has a skylight, custom closet, fabulous remodeled shower, upgraded counters, sinks, and faucets. The guest bedroom has built-in cabinets and TV. 2nd bathroom has slab counters, new sink, tub with tile surround, and white cabinets. The large den/bedroom has new carpet, recessed lighting, a closet and is a perfect office or flex room. The laundry room has upper and lower cabinets with a folding counter, and includes the washer/dryer. The large backyard has an extended patio, with several sitting areas with high-end patio furniture, real grass, fruit trees, patio cover, and an open corner view. The extended 2-car garage has a golf cart garage, sink, cabinets, fridge, elect car charger, mini-split, water filter system, newer heat-pump water heater with recirc. pump. Turnkey furnishings available.
- Type:
- Single Family
- Sq.Ft.:
- 2,453
- Status:
- Active
- Beds:
- 3
- Lot size:
- 0.15 Acres
- Year built:
- 2021
- Baths:
- 3.00
- MLS#:
- 219119442DA
ADDITIONAL INFORMATION
Discover the incredible opportunity to own a nearly new Residence 2 in the highly sought-after Esprite neighborhood of University Park, crafted by the renowned Woodbridge Pacific. This modern gem features an open-concept great room designed for style and functionality, complete with a spacious kitchen island and premium Samsung appliances. Step outside to an expansive 244-square-foot covered outdoor living space and a large landscaped yard--perfect for entertaining or relaxing in the beautiful Palm Desert climate.With a versatile loft and outdoor lounge, this home offers flexible spaces to cater to your evolving lifestyle. Additionally, you can transform the loft and outdoor lounge into extra bedrooms, making this a 5-bedroom, 3.5-bathroom home.Why wait 9 months for new construction? This move-in ready home is available now and includes fully paid solar panels for energy efficiency and savings!University Park is more than just a neighborhood; it's a vibrant community rich in amenities to enhance your lifestyle. Enjoy the bark park, playgrounds, and basketball court. The resort-style clubhouse, The Grove, features a fitness center, ballroom, and gourmet kitchen, ideal for gatherings. Outdoor amenities include sparkling pools, pickleball courts, BBQ areas, and an expansive event lawn with a stage for entertainment.Don't miss your chance to experience the carefree Palm Desert lifestyle in University Park. Schedule your private showing today!
Open House:
Saturday, 11/16 12:00-3:00PM
- Type:
- Single Family
- Sq.Ft.:
- 1,664
- Status:
- Active
- Beds:
- 2
- Lot size:
- 0.14 Acres
- Year built:
- 2001
- Baths:
- 2.00
- MLS#:
- 24460407
ADDITIONAL INFORMATION
St Maarten w den. Do you love Sun City but want a little privacy? North Facing Gated Private Backyard w no neighbors behind the unit, just beautiful mountain views! Avoid all the traffic at the main gate and access your property easily from the north gate, no traffic, no waiting. Open floor plan, great room with tile flooring and updated kitchen w quartz counters. 2/2 with additional den. seperate laundry room. 2 car garage that has home entry door. Rear large primary bedroom w ensuite bathroom, water closet w Toto smart bidet toilet, walk in closet. Large closet in guest room. Amazing Sun City amenites. Plantation Shutters on all windows and new slider off dining room, New AC unit, new carpet in bedrooms, sunshade on south facing window, landscape spinklers, lemon tree, retractable screen on front door, pantry closet in kitchen, front hall coat closet, much more
$2,150,000
880 Deer Haven Circle Palm Desert, CA 92211
- Type:
- Single Family
- Sq.Ft.:
- 3,562
- Status:
- Active
- Beds:
- 4
- Lot size:
- 0.08 Acres
- Year built:
- 1993
- Baths:
- 5.00
- MLS#:
- 219119439DA
ADDITIONAL INFORMATION
Contemporary Elegance! GOLF Membership Available - No Wait! OWNED Solar! Stunning lake & mountain views, elevated above ''double trouble'' Grove #6 This Smoketree 5 model is 3,562 sf w/ 4 bd + 4.5 ba & is located on cul-de-sac in private guard-gated community Indian Ridge Country Club. Large wraparound patio is fenced (great for pets!) w/several areas for dining & entertaining. Highly updated throughout including porcelain plank flooring, stacked stone dual fireplace, electric window shades and more! Living room, wet bar & separate bar area w/seating all open out onto the patio. Kitchen features granite countertops, tile backsplash, double ovens, island & bar counter seating. Generous Primary Suite encompasses a sitting area, access to side patio, & huge updated walkin closet. Primary bathroom is beautifully updated w/shower, tub & dual vanities. Two guest bedrooms are ensuite, offering great privacy & comfort for your guests. 4th en suite bedroom is currently set up as an office. Attached 2-car garage + golf cart garage. Offered furnished per inventory. A beautiful community pool/spa is just 4 doors away & Rover's Ridge Dog Park is just around the corner. Located in the HOA where monthly dues pay for gardening, exterior painting/roof, cable/internet & more. Indian Ridge CC features two Arnold Palmer Signature golf courses, tennis/pickleball facilities, fitness center, full-service spa, 2 restaurants, 38 community pools/spas & active social calendar. Come and join the fun!
- Type:
- Condo
- Sq.Ft.:
- 1,091
- Status:
- Active
- Beds:
- 2
- Year built:
- 1989
- Baths:
- 2.00
- MLS#:
- PW24228543
ADDITIONAL INFORMATION
Welcome to 41811 Kansas Street, perfectly situated on the 8th green, behind the gates of the Palm Desert Resort Country Club. The Resorter, also known as PDR, is known for its vibrant community: pickleball, tennis, bocce ball, clubhouse, pro-shop, cafe, golf course and 20 pools and spas. This property is perfect for a full time resident or seasonal tenants. It comes turnkey furnished with high quality furniture and a stocked kitchen. There have been many upgrades made to this property: kitchen cabinets, stainless appliances, ceiling fans, tiled showers and more. The view is spectacular, perfect for coffee on the patio or el dente dining. The view of the golf course is expansive, with no obstructions of houses, just green. With a one car garage, golf cart parking, indoor laundry, fireplace, two master floorplan and dining area, this property has it all! With easy access to the back gate, it's just a short distance to El Paseo where you can enjoy fine dining, live music and shopping. Acrisure Arena is just a short distance away. PDR allows short term rentals and is home of the largest pickleball club in the Coachella valley with 28 courts and 7 tennis courts. This private club has a special membership just for owners and guests. This one is a winner!
Open House:
Saturday, 11/16 11:00-1:00PM
- Type:
- Condo
- Sq.Ft.:
- 1,410
- Status:
- Active
- Beds:
- 2
- Year built:
- 1989
- Baths:
- 2.00
- MLS#:
- 219119489DA
ADDITIONAL INFORMATION
Step into effortless elegance with this fully furnished, turnkey home, perfectly situated on the 15th green of the exclusive Oasis Country Club. This completely remodeled gem offers high ceilings, new Millguard windows with a lifetime warranty, and a fresh, contemporary design. The gourmet kitchen boasts stone countertops, beautiful cabinetry and pantry with pull out drawers, a premium gas range with an exhaust hood, and a seamless layout that is open to the living and dining area ideal for entertaining.Relax in style and comfort with a brand-new A/C unit and motorized window blinds, allowing for privacy at the touch of a button. Fully furnished and ready for immediate move-in, this home lets you embrace the luxurious, low-maintenance lifestyle you've been dreaming of. Enjoy all the action and on the green as well as a mountain and lake view from your private vantage point. There are 18 pools & spas, member owned golf course, tennis, pickleball & 18 hole putting course, The Club House has 2 restaurants, banquet rooms, lending library/card room , fitness room and a dog park. They Oasis is a lifestyle not just a home!
- Type:
- Time Share
- Sq.Ft.:
- 800
- Status:
- Active
- Beds:
- 2
- Year built:
- 1995
- Baths:
- 2.00
- MLS#:
- NDP2409763
ADDITIONAL INFORMATION
You are purchasing a timeshare that is a floating week. Property taxes and yearly maintenance fee have been paid for 2025. You may use the property after closing if time is available.
- Type:
- Condo
- Sq.Ft.:
- 1,814
- Status:
- Active
- Beds:
- 2
- Lot size:
- 0.07 Acres
- Year built:
- 1991
- Baths:
- 3.00
- MLS#:
- 219119386DA
ADDITIONAL INFORMATION
Sought after South-facing, single level, end unit! 2 Large bedrooms (formal dining could easily be converted back into a bedroom or den), 2 baths + powder room in 1,814 SF. Home has lovely, European-style contemporary kitchen, hardwood and tile floors, shutters, walk-in closets, high vaulted ceilings, entry courtyard, two car garage and more ... located on a large greenbelt with views of a sparkling pool! This one won't last!
- Type:
- Condo
- Sq.Ft.:
- 1,787
- Status:
- Active
- Beds:
- 3
- Lot size:
- 0.04 Acres
- Year built:
- 1993
- Baths:
- 2.00
- MLS#:
- 219119376DA
ADDITIONAL INFORMATION
If you've been looking for a place in Oasis CC. This might be it. This detached home is the largest model and one of most desirable models in Oasis. As you approach the paver-lined driveway and walkway, surrounded by lush landscaping and the gentle sound of the charming fountain, creating a welcoming ambiance that sets the mood for the home. It's a three-bedroom, two-bath condo that is light, bright, and spacious. Inside, you'll find a newly updated kitchen featuring a gas cooktop; a true advantage for those who love to cook. New quartz countertops with new complementary backsplash. Both bathrooms have been beautifully updated to include a spa-like atmosphere. The master bath even has a luxurious bathtub for unwinding as well as a shower. All 3 bedrooms offer generous closet space, and there's a dedicated laundry area inside the house for added convenience. Out back you have the sweeping views of the lake, fountains, fairway, and majestic mountains. The outdoor patio is perfect for entertaining, with new alumawood covering, complete with lighting and ceiling fans--an ideal spot to relax and watch the golfers during the day and dinner and cocktails with friends at night. The garage has a split unit and a dedicated space for a golf cart, making it both functional and comfortable. Enjoy the benefits of Oasis CC lifestyle with access to golf, pickleball, tennis, and a social calendar filled with community events. Don't miss this opportunity to own a piece of paradise.
- Type:
- Single Family
- Sq.Ft.:
- 1,238
- Status:
- Active
- Beds:
- 2
- Lot size:
- 0.14 Acres
- Year built:
- 1978
- Baths:
- 2.00
- MLS#:
- SR24227219
ADDITIONAL INFORMATION
Welcome Home!! This Palm Desert Country Club Pool Home Is Ready for you, from the pebble tec pool and spa to the large back patio. Highly upgraded 2-bedroom, 2-bathroom single-story home with open floor plan. You can enter through the front courtyard pool area. ceramic tile floors throughout. The kitchen features granite slab counters, stainless steel appliances, cherry wood cabinets, self-closing and pullout drawers, under counter lights, a pantry, breakfast bar, The Kitchen opens to the dining and living area with high ceiling and oversized sliding doors leading to the back patio. Master bedroom suite with 2 double hung closets, sliding doors to the back patio, and updated contemporary bathroom with walk-in shower, double vanity with marble counters. Second bathroom with shower over tub. Recessed lighting. Ceiling fans. Alarm installed. Solar system leased. 2 car attached garage with extra-long driveway. NO HOA This home is in move-in condition and priced to sell.
$1,195,000
75682 Axis Court Palm Desert, CA 92211
- Type:
- Single Family
- Sq.Ft.:
- 2,638
- Status:
- Active
- Beds:
- 4
- Lot size:
- 0.19 Acres
- Year built:
- 2022
- Baths:
- 5.00
- MLS#:
- 219119347DA
ADDITIONAL INFORMATION
Welcome to Montage Palm Desert. This stunning home features all ensuite guest rooms with an added flex room/office and separate casita. In addition it comes with 16 owned solar panels, meaning you literally have no energy bills, surround sound audio and owned security system. With a light and bright open floor plan this home seamlessly integrates the indoors and outdoors. Step outside, and you'll discover an expansive backyard that feels like your own private resort. The centerpiece of this outdoor paradise is a saltwater pool and spa, offering the perfect escape on warm days or cool evenings. Perfectly situated on a cul de sac this property enjoys an incredible location that's in close proximity to all your needs.
$509,000
36586 Monarch Palm Desert, CA 92211
- Type:
- Single Family
- Sq.Ft.:
- 1,664
- Status:
- Active
- Beds:
- 2
- Lot size:
- 0.16 Acres
- Year built:
- 1999
- Baths:
- 2.00
- MLS#:
- 219119335DA
ADDITIONAL INFORMATION
Popular ST. MAARTEN Model In A Great Location Convenient To All 3 Clubhouses. Located On A Quiet Oversized Interior Corner Lot W/ Mountain Views, This Great Room Plan Is Light & Airy W/ Neutral Colors & An Open Look & Feel. Features Include Custom Paint; Upgraded Custom Tile Flooring In Entry, Halls, Kitchen, Living Room, Den, And Bathrooms; Upgraded Carpet In Bedrooms; Upgraded Cabinets In Kitchen, Baths, Hall And Laundry; Custom Plantation Shutters; Electronic Air Filter; 6-Panel Doors; Ceiling Fans; And Cultured Marble Shower Surrounds And Counters In Both Bathrooms. The Island Kitchen Has Corian Counters And Breakfast Bar, Maple Cabinets, Upgraded Appliances, & Water Purification System. Private Backyard W/ An Entertainment-Sized Patio Incl. A Covered Patio Area, Low Maintenance Mature Landscape, An Extended Driveway, New A/C Unit & Added walkway to the rear yard.
Open House:
Saturday, 11/16 12:00-2:00PM
- Type:
- Single Family
- Sq.Ft.:
- 2,159
- Status:
- Active
- Beds:
- 3
- Lot size:
- 0.19 Acres
- Year built:
- 2000
- Baths:
- 4.00
- MLS#:
- 219119306DA
ADDITIONAL INFORMATION
Wonderful Morocco model + Casita with beautiful private entry. This home has three bedrooms and four bathrooms. A clean and bright kitchen with newer upgraded stainless steel appliances and lots of counter space. Floors and plantation shutters are in great condition. Separate laundry room with storage space. Extended garage has plenty of storage space and tankless water heater and newer A/C. Casita is lovely and has its own closet space and 3/4 bathroom. The backyard is private with beautiful citrus trees, and a high back wall. This home is in move in condition and has been well taken care of. Prime location in Sun City across from a beautiful lake. Low HOA's, Imperial Irrigation District lower electric costs and all the wonderful amenities and dining make this an ideal place to live! All buyers pay one time HOA replenishment fee of approx $2,500.
- Type:
- Condo
- Sq.Ft.:
- 2,294
- Status:
- Active
- Beds:
- 2
- Lot size:
- 0.08 Acres
- Year built:
- 1984
- Baths:
- 3.00
- MLS#:
- 219119294DA
ADDITIONAL INFORMATION
You won't want to miss this impeccably maintained, highly upgraded two-bedroom, three-bathroom Dallas model. High vaulted ceilings with transom windows creates an open and airy atmosphere, with golf course views easily enjoyed from the main living areas. The open floorplan of almost 2,300 SqFt features two primary bedrooms, with a den that could be easily converted to a third bedroom. Floor to ceiling decor lighting creates a warm ambiance to highlight the custom millwork. Loads of seating with front and back patios. Expansive upper and lower conversation areas, showcase the mountain and distant water feature views from the golf course patio off the living room. While the sunny, tiled front courtyard is a private outdoor entertaining space, complete with built-in BBQ. There is direct access to the garage from the front courtyard and the house. The upgraded finishings extend into the oversized 2 car + golf cart garage with built in cabinets. This home comes TURNKEY FURNISHED with designer furnishings, allowing for a seamless move-in experience. Golf cart included!! The Lakes Country Club offers several dining options, 27 holes of golf, tennis, pickleball and 44 swimming pools located conveniently throughout the private guard-gated community.
Palm Desert Real Estate
The median home value in Palm Desert, CA is $539,000. This is higher than the county median home value of $536,000. The national median home value is $338,100. The average price of homes sold in Palm Desert, CA is $539,000. Approximately 42.42% of Palm Desert homes are owned, compared to 22.24% rented, while 35.34% are vacant. Palm Desert real estate listings include condos, townhomes, and single family homes for sale. Commercial properties are also available. If you see a property you’re interested in, contact a Palm Desert real estate agent to arrange a tour today!
Palm Desert, California 92211 has a population of 51,081. Palm Desert 92211 is less family-centric than the surrounding county with 15.1% of the households containing married families with children. The county average for households married with children is 35.14%.
The median household income in Palm Desert, California 92211 is $67,514. The median household income for the surrounding county is $76,066 compared to the national median of $69,021. The median age of people living in Palm Desert 92211 is 56.2 years.
Palm Desert Weather
The average high temperature in July is 107.6 degrees, with an average low temperature in January of 45.3 degrees. The average rainfall is approximately 4.7 inches per year, with 0 inches of snow per year.
