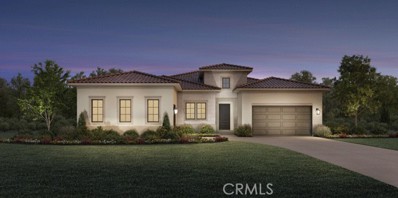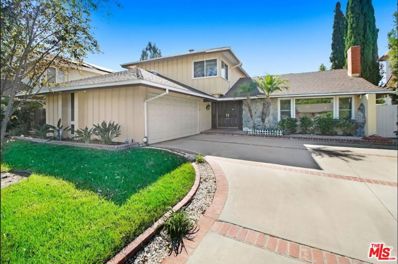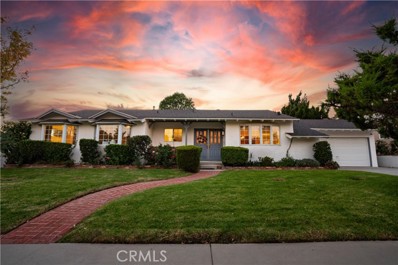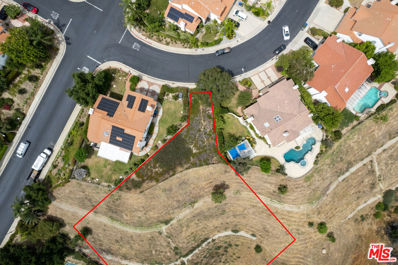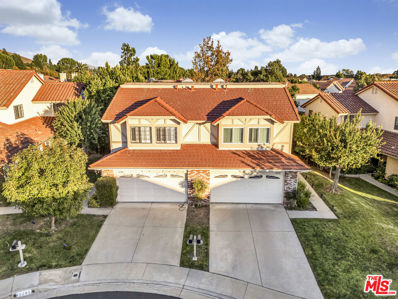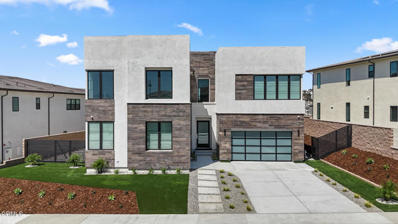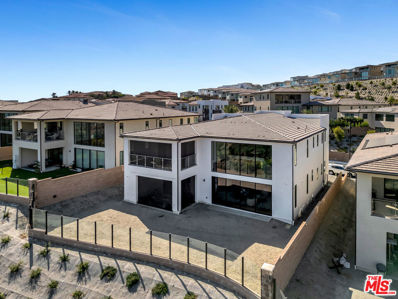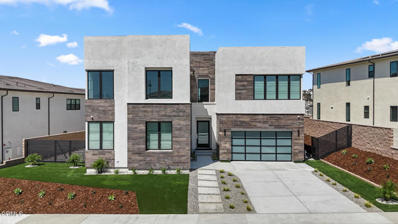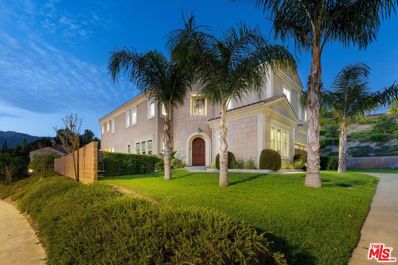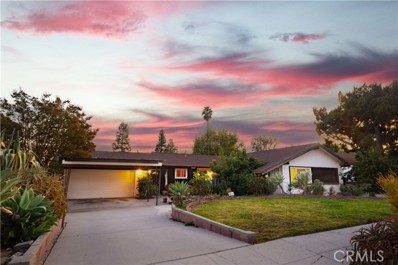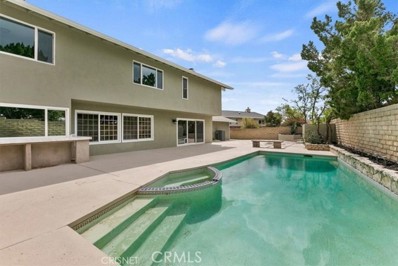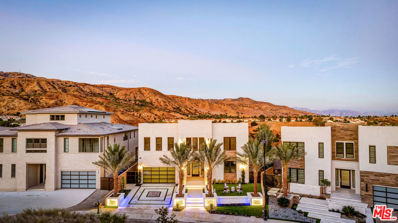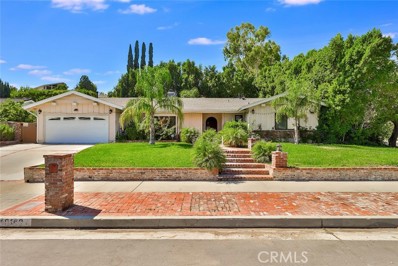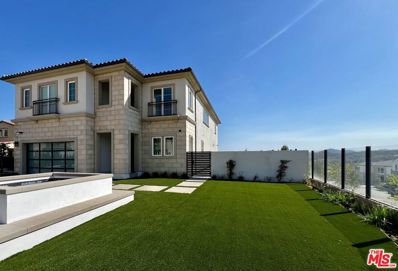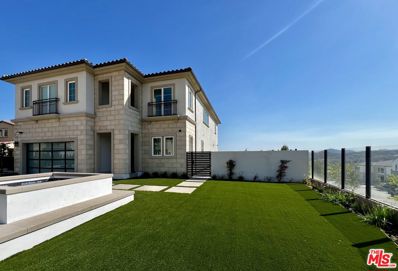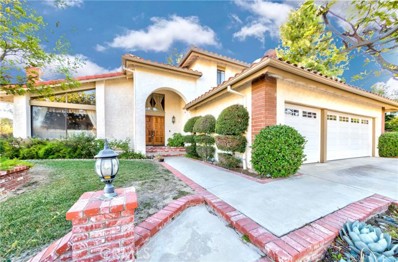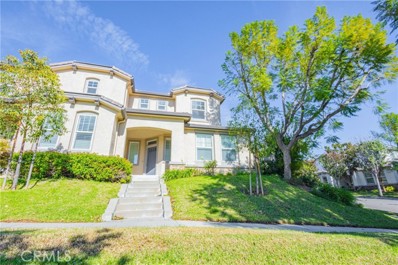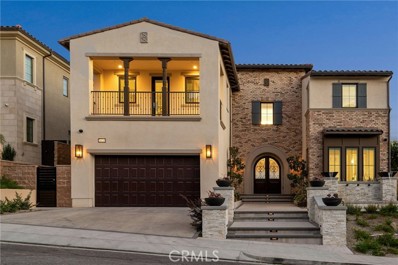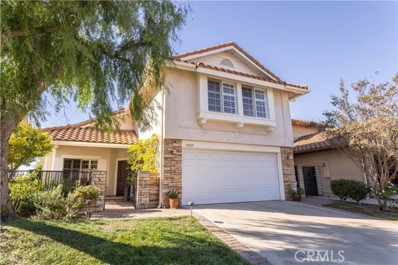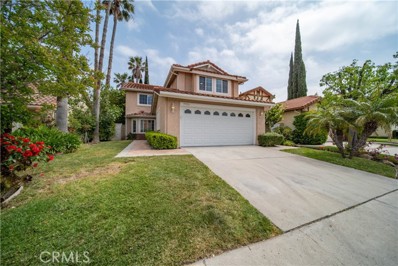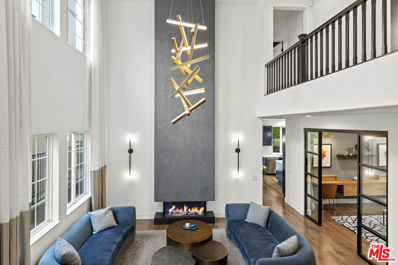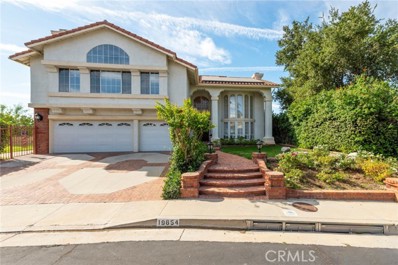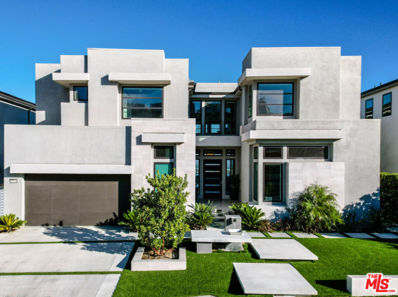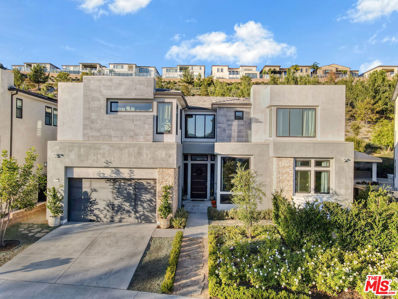Porter Ranch CA Homes for Rent
The median home value in Porter Ranch, CA is $1,175,000.
The national median home value is $338,100.
The average price of homes sold in Porter Ranch, CA is $1,175,000.
Porter Ranch real estate listings include condos, townhomes, and single family homes for sale.
Commercial properties are also available.
If you see a property you’re interested in, contact a Porter Ranch real estate agent to arrange a tour today!
- Type:
- Single Family
- Sq.Ft.:
- 4,315
- Status:
- NEW LISTING
- Beds:
- 4
- Lot size:
- 0.48 Acres
- Baths:
- 5.00
- MLS#:
- CRPW24233215
ADDITIONAL INFORMATION
Welcome home to this stunning canyon vista west facing home at Ridge. No rooftop views. The serene and rustic settings surround you. This private community offers so much privacy with an expansive 20,000 sq. ft homesite. The Silverado's inviting covered entry and welcoming extended foyer flow past the beautiful dining room into the expansive great room and casual dining area with coffered ceilings, with a 90-degree multi stacked doors off the great room and casual dining offer amazing views to the desirable luxury outdoor living space. 12 by 8 multi stacked doors in casual dining and primary bedroom secures every room has canyon vistas and tons of natural light. It truly gives out that indoor outdoor feeling. The well-equipped gourmet kitchen is highlighted by a large center island with breakfast bar, stained chateau maple craftsman cabinets, pot filler, and huge walk-in pantry with sitting area. The splendid primary bedroom suite is enhanced by a lovely, coffered ceiling, massive walk-in closet, and deluxe primary bath with dual-sink vanity, large soaking tub, luxe shower with rain head and private water closet. Central to a generous flex space, secondary bedrooms feature roomy closets and private full baths. Additional highlights include a convenient powder room, centrally loca
$1,199,500
19154 Salt Lake Place Porter Ranch, CA 91326
- Type:
- Single Family
- Sq.Ft.:
- 2,154
- Status:
- NEW LISTING
- Beds:
- 4
- Lot size:
- 0.17 Acres
- Year built:
- 1966
- Baths:
- 2.00
- MLS#:
- 24463877
ADDITIONAL INFORMATION
Great Opportunity to get a fantastic home in one of the most sought-after pockets in Porter Ranch. This well-maintained home offers ample living space with a four bedroom 3 bathroom configuration. The landscaping is nicely cared for, and your backyard is a quiet oasis with a pool and jacuzzi. The home is move-in ready or can be turned into your dream home for the discerning buyer looking to add their personal touch! The location is unbeatable, situated in a top-rated school district and just a stone's throw to the popular Porter Ranch Vineyards. With such low inventory in this pocket, this home won't last! Schedule a viewing today before it's gone! (See agent remarks for additional information).
$1,299,950
10847 Etiwanda Avenue Porter Ranch, CA 91326
Open House:
Saturday, 11/16 11:00-3:00PM
- Type:
- Single Family
- Sq.Ft.:
- 2,525
- Status:
- NEW LISTING
- Beds:
- 4
- Lot size:
- 0.26 Acres
- Year built:
- 1957
- Baths:
- 3.00
- MLS#:
- SR24232965
ADDITIONAL INFORMATION
Are you ready to live in the heart of Porter Ranch, in a sprawling, remodeled ranch-style single-story home with space, style, and so much more? This beautifully upgraded 4-bedroom, 3-bathroom home offers over 2,500 sq. ft. of living space on an expansive 11,000+ sq. ft. lot. Enter through the double doors into a bright and airy layout, where the living and dining rooms flood with natural light from skylights above. The chef’s kitchen is a dream come true with a central island, quartz countertops, a farmhouse sink, custom tile backsplash, stainless steel appliances, and high-quality cabinetry. A glass door leads to a spacious walk-in pantry with ample storage. This unique home boasts two primary bedrooms, each with its own charm. The first primary suite offers privacy with an updated en-suite bathroom and dual closets, while the second features a cozy brick fireplace with bench seating, a sitting area, a large walk-in closet, and a remodeled bathroom complete with dual sinks and a custom-tiled roll-in shower, ideal for accessibility and luxury. An additional large room provides endless potential as a guest suite, ADU, or creative space. The step-down family room, featuring recessed lighting and a cozy fireplace, opens through French doors to a massive backyard, complete with a patio and lush grassy area—perfect for gatherings, relaxation, or endless customization possibilities. Award-winning schools include Darby Elementary and Granada Hills Charter High School. Conveniently located near shopping, dining, hiking trails, and freeway access, this is Porter Ranch living at its finest. Don’t miss the opportunity to make this stunning, accessible home yours!
- Type:
- Land
- Sq.Ft.:
- n/a
- Status:
- NEW LISTING
- Beds:
- n/a
- Lot size:
- 1.05 Acres
- Baths:
- MLS#:
- 24463209
ADDITIONAL INFORMATION
Own one of the last lots in the highly sought after Northridge Country Community Associations. The lot is located in a quiet cul-de-sac. Amenities include Guard-gated Porter Ranch community. Amenities include pools + spas, playgrounds, basketball courts, tennis courts, common areas, maintenance, and live guard-gated entry to the neighborhood.
Open House:
Saturday, 11/16 1:00-4:00PM
- Type:
- Single Family
- Sq.Ft.:
- 1,929
- Status:
- NEW LISTING
- Beds:
- 3
- Lot size:
- 0.08 Acres
- Year built:
- 1987
- Baths:
- 3.00
- MLS#:
- 24463525
ADDITIONAL INFORMATION
Experience refined living in this upgraded 3-bedroom, 2.5-bath home nestled in a prestigious guard-gated community. With over $70K in enhancements, this home is truly exceptional. The expanded kitchen boasts custom cabinetry, new appliances, and a widened entry, flowing seamlessly into a dining area ideal for gatherings. The upgraded bathroom features dual sinks, LED mirrors, and custom closets, while additional bedrooms offer enhanced storage.Step outside to a private backyard complete with a pergola, turf, and drip irrigationperfect for entertaining or relaxation. The two-car garage offers versatility with a portable AC unit and extra fridge. Additional touches include energy-efficient LED lighting, plantation shutters, and elegant base and crown molding. A sunroom adds flexible living space.Enjoy resort-style community amenities such as a pool, spa, tennis and basketball courts, playground, picnic areas, and 24/7 security. Located within a top-rated school district, this move-in-ready home blends luxury, comfort, and convenience. Schedule your private tour today!
Open House:
Sunday, 11/17 10:00-12:00AM
- Type:
- Single Family
- Sq.Ft.:
- 4,606
- Status:
- NEW LISTING
- Beds:
- 5
- Lot size:
- 0.26 Acres
- Year built:
- 2022
- Baths:
- 6.00
- MLS#:
- CRP1-19911
ADDITIONAL INFORMATION
Welcome to this custom-built residence in the exclusive Westcliffe at Porter Ranch - Summit Collection; a prestigious, gated community nestled in the hills and surrounded by impressive, modern homes. Thoughtfully upgraded throughout, this 'Vito Modern' style home features various upgrades including design, structural, and security updates. Welcomed by a contemporary, inviting entrance, this home exudes elegance from the outset, revealing a magnificent two-story entrance foyer, a spacious great room and dining area which seamlessly flow into the kitchen. The gourmet kitchen, featuring an oversized waterfall island, upgraded countertops, and JennAir appliances, features a breakfast bar, abundant counter and cabinet space, and an expansive walk-in pantry. The opulent primary bedroom suite boasts a grand walk-in closet and a lavish primary bath complete with dual vanities, a soaking tub, and separate shower. Enhancing the home's adaptability for both living and hosting, a sizable office and a generous loft compliment the versatile layout. Extended sliding doors lead into the backyard which features a covered patio with outdoor fireplace. The integration of the main living areas with outdoor space creates an ideal setting for year-round entertainment. The Porter Ranch Community Park f
$2,749,000
11740 Abbey Lane Porter Ranch, CA 91326
- Type:
- Single Family
- Sq.Ft.:
- 5,200
- Status:
- NEW LISTING
- Beds:
- 5
- Lot size:
- 0.22 Acres
- Year built:
- 2023
- Baths:
- 6.00
- MLS#:
- 24461989
ADDITIONAL INFORMATION
SANTI COLLECTION WITH MAJOR BUILDER UPGRADES! Simply the best ON MARKET PRICED HOME in Porter Ranch! Do the comparison! The list of upgrades in this SANTI - Summit collection home are countless! The highly sought after community of WESTCLIFFE, a 24-HOUR Guard gated community with an ultra luxurious and sophisticated collection of homes! The Grand foyer, with 23 ft high soaring ceilings and ULTRA chic Chandeliers will leave you breathless! A Modern window system with captivating views and array of natural light beaming through. A 72-inch floor to ceiling linear fireplace is set perfectly in the open concept GREAT ROOM! Beautiful 12 ft tall Dual stackable doors offer the perfect indoor/outdoor flow and is the entertainer's dream! This one-of-a-kind gourmet kitchen with an oversized island is set with elegant black quartz stone & waterfall-edge. Marble countertops, WOLF appliances, designer cabinets and fixtures, an expansive walk-in pantry, AND ample storage space! Beautiful Wide plank French oak wood floors throughout the 1st and 2nd level common areas, plush luxurious carpet in the bedrooms, this home has it all! A spacious lower-level bedroom with en-suite, a game room or office and half bath complete the lower level. Make your way to the second level on the luxury floating staircase. 3 generous sized bedrooms with private bathrooms, a truly perfectly placed loft / living space and the PRIMARY SUITE with VIEWS VIEWS VIEWS! A private balcony with custom blackout shades opens into the Expansive master suite bath featuring dual vanities, walk-in shower with lavish floor to ceiling modern stone, and freestanding soak tub. The expansive master closet offers custom built in cabinets. This home offers electronic window screens totaling $75K on the upper and lower patios, as well as electronic blackout shades in all bedrooms. WestMod designed landscape plans are already city permitted/approved for a pool and hardscape (see renderings) Steps away from the highly rated K-8 PRCS, close to SIERRA Canyon school, the brand-new VINEYARDS shopping center with tons of restaurants and shops, Whole Foods & AMC theaters. Within a short distance of the new 50 ACRE Porter Ranch Community Park! Click on the VIRTUAL TOUR LINK for a full video of this home.
$2,599,000
11659 Greenwood Drive Porter Ranch, CA 91326
Open House:
Sunday, 11/17 2:00-4:00PM
- Type:
- Single Family
- Sq.Ft.:
- 4,606
- Status:
- NEW LISTING
- Beds:
- 5
- Lot size:
- 0.26 Acres
- Year built:
- 2022
- Baths:
- 6.00
- MLS#:
- P1-19911
ADDITIONAL INFORMATION
Welcome to this custom-built residence in the exclusive Westcliffe at Porter Ranch - Summit Collection; a prestigious, gated community nestled in the hills and surrounded by impressive, modern homes. Thoughtfully upgraded throughout, this 'Vito Modern' style home features various upgrades including design, structural, and security updates. Welcomed by a contemporary, inviting entrance, this home exudes elegance from the outset, revealing a magnificent two-story entrance foyer, a spacious great room and dining area which seamlessly flow into the kitchen. The gourmet kitchen, featuring an oversized waterfall island, upgraded countertops, and JennAir appliances, features a breakfast bar, abundant counter and cabinet space, and an expansive walk-in pantry. The opulent primary bedroom suite boasts a grand walk-in closet and a lavish primary bath complete with dual vanities, a soaking tub, and separate shower. Enhancing the home's adaptability for both living and hosting, a sizable office and a generous loft compliment the versatile layout. Extended sliding doors lead into the backyard which features a covered patio with outdoor fireplace. The integration of the main living areas with outdoor space creates an ideal setting for year-round entertainment. The Porter Ranch Community Park featuring numerous sports courts, picnic areas, children's playground and more is minutes away. Close proximity to top-rated schools, such as Porter Ranch Community School and Sierra Canyon, local shopping and dining, and more.
$2,149,000
11966 Ricasoli Way Porter Ranch, CA 91326
Open House:
Sunday, 11/17 1:00-4:00PM
- Type:
- Single Family
- Sq.Ft.:
- 3,975
- Status:
- NEW LISTING
- Beds:
- 5
- Lot size:
- 0.4 Acres
- Year built:
- 2015
- Baths:
- 6.00
- MLS#:
- 24461895
ADDITIONAL INFORMATION
Situated on an a MASSIVE, ELEVATED LOT! The Saratoga - a residence of unparalleled elegance and grandeur, prominently positioned within the prestigious Bluffs Collection at Bella Vista. This magnificent property offers an expansive and luxurious living experience. Step inside through the formal entry and discover a world of refined sophistication. Featuring an open, flowing floor plan, this stunning home features 5 spacious en suite bedrooms with meticulously designed bathrooms, each exuding modern comfort and style. Enjoy entertaining in the custom island kitchen featuring onyx slab countertops with under lighting, Dacor refrigerator, wine refrigeration, double oven, built-in microwave, warming draw, commercial style prep sink, pantry, and extended floor to ceiling cabinetry. Walk outside through the multi-stack sliding door system and into the covered living space with fireplace overlooking the park-like grounds. The back and side yard areas offer endless possibilities with a spaciousness, and level of privacy seldom seen in this area. Ascend the artisan wrought iron and stone stairway leading to the loft, primary and secondary bedroom suites. The primary bedroom is a masterpiece, a personal retreat with breathtaking northwesterly views from the deck. The primary bathroom offers the ultimate spa-like experience featuring dual vanities, custom claw foot soak tub, massive rain-head shower, opulent wall treatments, and dual walk-in closets with custom built-in organization systems. Additional features include: * First floor bedroom suite * powder bath with custom pedestal sink * owned solar (23 panels) for energy efficiency * 400 amp electrical panel * Control 4 home automation system * attached garage * laundry room * thoughtful use of tile and wood flooring throughout * designer light fixtures * One of a kind oversized driveway with parking for 9 cars * ....Every detail in this home has been thoughtfully curated to provide the highest level of luxury and comfort. 24 hour guard gated community featuring resort-like pool area, close to nearby schools, and conveniently located just up the hill from the Vineyards at Porter Ranch - a destination for area dining, shopping, and entertainment.
$1,049,950
18216 Lahey Street Porter Ranch, CA 91326
- Type:
- Single Family
- Sq.Ft.:
- 1,990
- Status:
- Active
- Beds:
- 3
- Lot size:
- 0.23 Acres
- Year built:
- 1957
- Baths:
- 2.00
- MLS#:
- SR24228816
ADDITIONAL INFORMATION
Let the sunshine in! This charming residence offers all the space and amenities you need to start your journey in style. With 3 bedrooms, 2 baths, a pool, and a spacious 1,990 sq ft interior, this home provides a comfortable and welcoming atmosphere. Situated on an impressive over 10,000 sq ft lot, you'll have plenty of space for outdoor activities and entertaining. The open floor plan creates a seamless flow throughout the house, making it easy to customize and decorate to your heart's desire. Step inside and be captivated by the inviting sunken living room featuring a gorgeous stone fireplace, setting the perfect ambiance for cozy evenings and gatherings with friends and family. The dining room provides a great space to host dinner parties and create lasting memories. Prepare your favorite meals in the kitchen adorned with granite counters, a 5-burner gas cooktop, and windows that let in tons of natural light. The convenient breakfast counter is ideal for quick meals or casual dining. Step into the ultimate flexible space! This oversized den offers endless possibilities to suit your lifestyle, whether you envision it as a cozy bonus room, a productive home office, a lively playroom for kids, or even your own private movie theater. With generous square footage and ample natural light, the room is a blank canvas, ready to be customized for any purpose you desire. Whether you’re looking for a place to entertain, work, or unwind, this versatile den brings both style and functionality to your home. The primary bedroom boasts an updated private bath, offering a peaceful retreat after a long day. The hallway bathroom features double sinks, adding convenience to your daily routines. No need to worry about high electric bills, as the home comes with a fully paid solar system. Step outside to your terraced backyard, where a sparkling pool with custom pavers awaits, perfect for cooling off on warm days or hosting poolside gatherings. With two covered patios, you’ll have ample shaded space for outdoor dining, relaxation, or simply enjoying the serene surroundings. The backyard also offers the possibility of a lush garden. Award-winning schools include Darby Elementary and Granada Hills Charter HS. If that's not enough, you'll love the convenience of being close to fine dining, shopping, hiking trails, & easy freeway access. Come & experience the joys of living in Porter Ranch and start creating cherished memories in your very own haven.
$1,660,000
11633 Spy Glass Drive Porter Ranch, CA 91326
- Type:
- Single Family
- Sq.Ft.:
- 3,050
- Status:
- Active
- Beds:
- 5
- Lot size:
- 0.27 Acres
- Year built:
- 1970
- Baths:
- 3.00
- MLS#:
- SR24229320
ADDITIONAL INFORMATION
Beautiful Porter Ranch remodeled and expanded pool home located at the end of a quiet cul-de-sac street. This magnificent home offers complete privacy featuring 5 bedrooms and 3 baths in 3050 square feet of living space on an almost 12,000 ft lot built in 1970 is set up for entertaining throughout.
- Type:
- Single Family
- Sq.Ft.:
- 4,978
- Status:
- Active
- Beds:
- 5
- Lot size:
- 0.28 Acres
- Year built:
- 2024
- Baths:
- 6.00
- MLS#:
- 24460241
ADDITIONAL INFORMATION
UNIQUE OPPORTUNITY! BEST VIEWS IN WESTCLIFFE! LAZY RIVER POOL! Welcome to this exceptional 5-bedroom, 6-bath luxury estate, where modern sophistication meets unparalleled comfort. Situated in the coveted Westcliffe at Porter Ranch, this home offers breathtaking panoramic views of the city, mountains, and a beautiful park, creating the perfect backdrop for everyday living. Step inside to experience a grand open-concept design, highlighted by soaring 22-foot ceilings and expansive oversized windows that flood the home with natural light while framing spectacular vistas. The interior is meticulously upgraded with premium finishes, including designer light fixtures, custom cabinetry, and state-of-the-art technology. At the heart of the home, an oversized kitchen island serves as both a focal point and functional space, perfect for entertaining guests or enjoying quiet family meals. The chef-inspired kitchen boasts top-of-the-line appliances, sleek countertops, and ample storage, making it an absolute dream for cooking enthusiasts. The luxurious primary suite offers a private retreat with stunning city and mountain views, a cozy patio with a fireplace, large walk-in closet, and spacious bathroom with soaking tub. The spacious bedrooms are each thoughtfully designed to provide maximum comfort and privacy, with generous closet space and easy access to upgraded bathrooms. Enjoy a range of world-class amenities right at home, including a resort-style backyard featuring a lazy river pool, perfect for relaxing or entertaining on hot summer days. A large side yard adds even more space for outdoor living or sports court. Indulge in cinematic experiences in your very own private theater room. Stay fit in the fully equipped gym and work from home in the elegant office space. The home is equipped with cutting-edge smart home features, interior and exterior speakers, and three electric car charging stations. Solar panels and a whole-home water filtration system to add to its sustainable, eco-friendly appeal. Additional features include expansive walk-in closets, upgraded light fixtures throughout, and a thoughtful floor plan that ensures ample space for both intimate family living and grand entertaining. Don't miss your opportunity to own this one-of-a-kind property. Schedule a private tour today and experience all that this extraordinary home has to offer.
$4,100,000
Hillsborough Ln Porter Ranch, CA 91326
- Type:
- Single Family-Detached
- Sq.Ft.:
- 4,978
- Status:
- Active
- Beds:
- 5
- Lot size:
- 0.28 Acres
- Year built:
- 2024
- Baths:
- 6.00
- MLS#:
- 24-460241
ADDITIONAL INFORMATION
UNIQUE OPPORTUNITY! BEST VIEWS IN WESTCLIFFE! LAZY RIVER POOL! Welcome to this exceptional 5-bedroom, 6-bath luxury estate, where modern sophistication meets unparalleled comfort. Situated in the coveted Westcliffe at Porter Ranch, this home offers breathtaking panoramic views of the city, mountains, and a beautiful park, creating the perfect backdrop for everyday living. Step inside to experience a grand open-concept design, highlighted by soaring 22-foot ceilings and expansive oversized windows that flood the home with natural light while framing spectacular vistas. The interior is meticulously upgraded with premium finishes, including designer light fixtures, custom cabinetry, and state-of-the-art technology. At the heart of the home, an oversized kitchen island serves as both a focal point and functional space, perfect for entertaining guests or enjoying quiet family meals. The chef-inspired kitchen boasts top-of-the-line appliances, sleek countertops, and ample storage, making it an absolute dream for cooking enthusiasts. The luxurious primary suite offers a private retreat with stunning city and mountain views, a cozy patio with a fireplace, large walk-in closet, and spacious bathroom with soaking tub. The spacious bedrooms are each thoughtfully designed to provide maximum comfort and privacy, with generous closet space and easy access to upgraded bathrooms. Enjoy a range of world-class amenities right at home, including a resort-style backyard featuring a lazy river pool, perfect for relaxing or entertaining on hot summer days. A large side yard adds even more space for outdoor living or sports court. Indulge in cinematic experiences in your very own private theater room. Stay fit in the fully equipped gym and work from home in the elegant office space. The home is equipped with cutting-edge smart home features, interior and exterior speakers, and three electric car charging stations. Solar panels and a whole-home water filtration system to add to its sustainable, eco-friendly appeal. Additional features include expansive walk-in closets, upgraded light fixtures throughout, and a thoughtful floor plan that ensures ample space for both intimate family living and grand entertaining. Don't miss your opportunity to own this one-of-a-kind property. Schedule a private tour today and experience all that this extraordinary home has to offer.
$1,395,000
19160 Olympia Street Porter Ranch, CA 91326
- Type:
- Single Family
- Sq.Ft.:
- 2,503
- Status:
- Active
- Beds:
- 5
- Lot size:
- 0.27 Acres
- Year built:
- 1965
- Baths:
- 3.00
- MLS#:
- SR24229350
ADDITIONAL INFORMATION
Great Porter Ranch single story home on a 11,650 sqft corner lot. This 2,503 sqft, 5BD/3BA home with saltwater pool/spa is a great place for a larger family and entertaining. The updated kitchen has good cabinet space, granite counters, stainless steel appliances, large island, recessed lighting, and looks out at the backyard through a bay window. The primary bedroom has an updated en suite bathroom with direct access to the backyard. Newer wood-framed dual-pane doors and vinyl windows. There are Travertine tile floors throughout the living area, scraped ceilings and recessed lighting, laminate flooring in the bedrooms and hallway. The 5th bedroom is being used as an office with built-ins and a 3/4 updated bathroom just off the hallway. The beautiful backyard has been fully updated with a grey bottom saltwater pool/spa with WIFI controls, hardscape pavers with added drainage, covered patio with roll down shade, built-in BBQ, pizza oven, gas fire pit, and outdoor TV. Located in the highly sought after Beckford Avenue Elementary, Alfred Nobel Charter, and Granada Hills Charter High School districts.
- Type:
- Single Family
- Sq.Ft.:
- 3,806
- Status:
- Active
- Beds:
- 5
- Lot size:
- 0.48 Acres
- Baths:
- 6.00
- MLS#:
- 24459429
ADDITIONAL INFORMATION
INCREDIBLE 270 DEGREE VIEWS! STUNNING POOL & SPA and GOLF PUTTING GREEN! This brand new modern construction home sits on an impressive 20,000+ sq. ft. lot with a beautifully landscaped front & backyard, featuring lit stairs that lead to a grand entrance. It boasts over $300K in interior upgrades including a designer kitchen with a waterfall island and new appliances. The family room features a fireplace, and the home has high ceilings, a glass staircase, large closets, and expansive stackable doors that open to a picturesque backyard. Upstairs, you'll find an open loft space, a very large primary bedroom and bathroom, spacious closets, and a huge outdoor balcony with breathtaking views of the backyard, city, and canyon. Situated at the end of a cul-de-sac, this exceptional lot includes a zero-edge spa, outdoor BBQ kitchen, fire pit, large putting green, space for a sports or pickle-ball court, and a long driveway for additional parking. This home is equipped with smart home technology and features sound speakers, security cameras, an alarm system, and a solar system. Enjoy amazing views from almost every window, including city lights and Sunset Canyon vistas. This is one of the largest view lots in Porter Ranch. The property can be delivered Furnished or Unfurnished. This home is truly special. Note: All pictures are real, with no computer-generated images. THIS PROPERTY IS SPECIAL. Note: All pictures are real, no computer generated pictures.
$2,700,000
Deer Grass Ct Porter Ranch, CA 91326
- Type:
- Single Family-Detached
- Sq.Ft.:
- 3,806
- Status:
- Active
- Beds:
- 5
- Lot size:
- 0.48 Acres
- Baths:
- 6.00
- MLS#:
- 24-459429
ADDITIONAL INFORMATION
INCREDIBLE 270 DEGREE VIEWS! STUNNING POOL & SPA and GOLF PUTTING GREEN! This brand new modern construction home sits on an impressive 20,000+ sq. ft. lot with a beautifully landscaped front & backyard, featuring lit stairs that lead to a grand entrance. It boasts over $300K in interior upgrades including a designer kitchen with a waterfall island and new appliances. The family room features a fireplace, and the home has high ceilings, a glass staircase, large closets, and expansive stackable doors that open to a picturesque backyard. Upstairs, you'll find an open loft space, a very large primary bedroom and bathroom, spacious closets, and a huge outdoor balcony with breathtaking views of the backyard, city, and canyon. Situated at the end of a cul-de-sac, this exceptional lot includes a zero-edge spa, outdoor BBQ kitchen, fire pit, large putting green, space for a sports or pickle-ball court, and a long driveway for additional parking. This home is equipped with smart home technology and features sound speakers, security cameras, an alarm system, and a solar system. Enjoy amazing views from almost every window, including city lights and Sunset Canyon vistas. This is one of the largest view lots in Porter Ranch. The property can be delivered Furnished or Unfurnished. This home is truly special. Note: All pictures are real, with no computer-generated images. THIS PROPERTY IS SPECIAL. Note: All pictures are real, no computer generated pictures.
$1,150,000
11833 Darby Avenue Porter Ranch, CA 91326
- Type:
- Single Family
- Sq.Ft.:
- 2,426
- Status:
- Active
- Beds:
- 4
- Lot size:
- 0.29 Acres
- Year built:
- 1985
- Baths:
- 3.00
- MLS#:
- RS24224115
ADDITIONAL INFORMATION
Welcome to this charming home in the desirable Porter Ranch neighborhood, situated on a spacious corner lot. This inviting residence features 4 bedrooms and 3 full baths, with a convenient room and full bath downstairs, ideal for guests or multi-generational living. With approximately 2,426 square feet of living space on a lot of over 12,600 square feet, the generous backyard is a true highlight—imagine summer barbecues, gardening, or creating your own serene oasis. This property is a charming fixer-upper, just waiting for your personal touch! With a little love and creativity, you can transform this gem into your dream home. Enjoy the convenience of nearby parks, top-rated schools, and a variety of shopping and dining options, all while being part of a vibrant community. Embrace the opportunity to add your own style and make this space truly yours. Don’t miss your chance to invest in a property with so much potential!
Open House:
Saturday, 11/16 11:00-2:00PM
- Type:
- Townhouse
- Sq.Ft.:
- 1,714
- Status:
- Active
- Beds:
- 3
- Year built:
- 2002
- Baths:
- 3.00
- MLS#:
- OC24223397
ADDITIONAL INFORMATION
This beautiful end-unit townhome is located in a one of the best location in the guard-gated community of Promenade! As you enter into the home, you'll be pleased with the high-ceiling and spacious floorplan and ample natural lighting in every room. Imagine spending time with the family in its inviting living room with a nice fire place and view of the green-belt park outside of the home. Next to the living room are the dining and family rooms with a large sliding window that leads to the court yard where you can enjoy your morning coffee! The downstairs also feature a 2-car direct access, half bath, and a a nice kitchen with stainless steel appliances and a large kitchen island and a built-in sink. Upstairs features 3 bedrooms, 2 bathrooms, crown-molding and engineered wood flooring. The primary retreat comes with a walk-in closet and general storage space. The Promenade offers a resort-like community pool and spa, picnic, and green-belt park areas. Come and see this house before it is sold!
$3,429,000
20436 Liverpool Way Porter Ranch, CA 91326
- Type:
- Single Family
- Sq.Ft.:
- 4,467
- Status:
- Active
- Beds:
- 4
- Lot size:
- 0.26 Acres
- Year built:
- 2022
- Baths:
- 5.00
- MLS#:
- SR24223645
ADDITIONAL INFORMATION
Back on the market! Subject to cancelation of previous escrow. Luxe highly updated Toll Brothers home with jet-liner views of the San Fernando valley. This home greets guests directly into a two-story foyer with designer lighting and European Oak Floors. An extra wide sweeping staircase sits adjacent to a glass enclosed office with sliding doors to a grass covered side yard. The open floor plan free flows into an elegant family room complete with custom built-ins, surround sound, and pocket sliding doors that open to the private entertainer's backyard. A Gourmet Chef’s kitchen boasts stone countertops, dual islands with one with prep sink and a second serving as a breakfast bar, walk-in pantry, and stainless-steel appliances. Upstairs the lavish Primary suite includes a private balcony with breathtaking views, fireplace and two luxurious custom walk-in closets. The spa-like master bathroom has dual vanity, water closet, soaking tub, and massive standing glass rain shower. Three additional upstairs bedrooms perfect for family or guests. Entertain year-round with a sparkling pool & spa with LED lighting and large waterfall, covered patio perfect for al fresco dinners and a barbecue center with large marble top. Additional luxuries include Control-4 smart home system, linear air vents, automatic security shades, 2-car finished garage, indoor/outdoor surround sound, and security cameras throughout. Experience what porter ranch has to offer, A luxurious lifestyle close to fine dining shops and more.
- Type:
- Single Family
- Sq.Ft.:
- 2,814
- Status:
- Active
- Beds:
- 4
- Lot size:
- 0.14 Acres
- Year built:
- 1989
- Baths:
- 3.00
- MLS#:
- SR24220800
ADDITIONAL INFORMATION
Welcome to this exquisite updated retreat in the Porter Ranch Estates where luxury meets comfort featuring 4-bedrooms, 3-bathrooms, a bonus room, and magnificent views! Step into the grand two-story foyer, where soaring ceilings & abundant sunlight flow seamlessly into the family and dining rooms with engineered hard wood floors. The heart of the home is the beautifully renovated kitchen, featuring sleek granite countertops, bird's eye maple cabinets, a stunning mosaic backsplash, and a center island with attached table perfect for gatherings. Equipped with stainless steel appliances, including a 6-burner gas range with stainless exhaust hood, a second oven, microwave, dishwasher, walk-in pantry, and a counter depth refrigerator…this kitchen offers both style and functionality. The chef’s kitchen adjoins a cozy living room with a gas fireplace, modern built-in cabinetry with display shelving, and a wet bar with a fridge. The first-floor bedroom has been transformed into a custom-built office space for two…perfect for working from home, while the laundry room conveniently connects to a finished garage equipped with two Tesla Chargers. Ascend the spiral staircase to the primary suite, a true retreat complete with new carpeting, an intimate balcony, dual walk-in closets, & a luxurious ensuite bath with a custom mosaic glass tiled shower, a cast-iron soaking tub, new vanity with granite counters & dual sinks. Two additional bedrooms share an updated guest bath with mosaic tiled shower & stylish new vanity. The oversized bonus/great room offers extra space for entertainment or relaxation, custom lighted display cases, & an additional gas fireplace. Additional amenities include Owned Solar Panels, plantation shutters, designer light fixtures, copper plumbing, & a multiple-zone digital irrigation water system. Outside, the inviting front courtyard is fully paved & accented by a lovely garden…the perfect space to enjoy your morning coffee. The rear yard offers breathtaking scenery with sunset and mountain views, a picturesque pond, and a soothing waterfall…a perfect place to unwind in the evenings. Abundant amenities can be enjoyed throughout the community including five tennis courts, two pools, a basketball court, & a playground. Situated in the 24-hour guard gated community, residents benefit from an array of shopping, entertainment, & dining options, ensuring there's always something to explore & enjoy nearby. Don't miss this rare gem!
- Type:
- Single Family
- Sq.Ft.:
- 2,235
- Status:
- Active
- Beds:
- 3
- Lot size:
- 0.1 Acres
- Year built:
- 1987
- Baths:
- 3.00
- MLS#:
- SR24220786
ADDITIONAL INFORMATION
Completely renovated Porter Ranch Beauty in "Turn Key" condition ready to make it your own. Exceptional floor plan, perfect for entertaining or creating your own private sanctuary. New Carpet and Luxury Vinyl Flooring installed throughout. Delightful Living Room, Functional Family Room with A Fireplace and a Wet Bar. New Recessed Lighting. Bright and Beautiful Kitchen with New Stainless Steel Appliances included Refrigerator, Dishwasher, Microwave, Oven, Range and Microwave. The Primary Bedroom has an attached Office or Retreat. The remaining bedrooms are huge and functional. Attached Two Car Garage has direct entry to the house for added security. Private gated community with controlled access and a 24 Hour Security Guard. Community Features include Pool, Spa, Tennis Court, Playground and Park.
$1,675,000
11362 Santini Lane Porter Ranch, CA 91326
- Type:
- Single Family
- Sq.Ft.:
- 2,917
- Status:
- Active
- Beds:
- 4
- Lot size:
- 0.14 Acres
- Year built:
- 2005
- Baths:
- 4.00
- MLS#:
- 24455081
ADDITIONAL INFORMATION
Welcome to this beautifully updated and professionally designed home in the prestigious guard-gated Sorrento community of Porter Ranch. The expanded entryway leads to a stunning 19-foot hand-painted fireplace, adding artistic flair to the home. Designed by Amy Elbaum of AE Designs, the space features designer lighting by Tom Dixon, Lee Broom, and Arteriors, complementing the gorgeous hardwood floors, motorized window treatments, dimmable lighting, and integrated surround sound system. The kitchen includes a Sub-Zero fridge, new stove, dishwasher, and custom tiles, while the bathrooms and bedrooms boast Emtek hardware, stylish vanities, and TOTO toilets with heated seats. The first floor is complete with a private bedroom and ensuite bath, perfect for guests or in-laws. Outside, the private backyard features new concrete, turf, a gas fire pit, retractable awning, and a drip irrigation system. The lush landscaping includes mature palm trees, fruitless olive trees, jasmine, boxwood, and Carolina cherry hedges. Located on a wonderful family-friendly street, known for it's festive celebrations, this home is waiting for it's next family to create joyous memories. Community amenities include a pool, spa, playground, and bbq and is conveniently located near top schools, the Vineyards Shopping Center, and the 118 freeway. Welcome to luxury living in Sorrento!
$1,945,000
19654 Pine Valley Way Porter Ranch, CA 91326
- Type:
- Single Family
- Sq.Ft.:
- 3,923
- Status:
- Active
- Beds:
- 4
- Lot size:
- 0.43 Acres
- Year built:
- 1990
- Baths:
- 3.00
- MLS#:
- GD24220606
ADDITIONAL INFORMATION
Experience luxury living in the prestigious Porter Ranch Estates community. Step into the grand foyer and be welcomed by an elegant living room featuring soaring ceilings, a custom floor-to-ceiling fireplace mantel, and expansive windows adorned with designer treatments. The space seamlessly flows into a formal dining room with scenic views of the backyard. The recently remodeled gourmet kitchen boasts granite countertops, a center island, and a built-in refrigerator, perfect for culinary enthusiasts. Upstairs, the master suite offers a serene retreat with its own fireplace, private balcony with sweeping 180-degree views, custom closets, and a newly remodeled en-suite featuring marble flooring, dual sinks, a vanity area, oversized shower, and a luxurious soaking tub. Two additional spacious bedrooms upstairs provide picturesque views and feature new flooring. The bonus room, with its vaulted ceiling, fireplace, and wet bar, offers versatility as a home office or potential fifth bedroom. Downstairs, a well-appointed guest suite provides privacy and comfort. Step outside to the tranquil backyard, where you’ll find a large grassy area, covered patio, custom BBQ, and cozy seating space, all complemented by a charming white gazebo with 360-degree views. Enjoy an array of HOA amenities, including tennis courts, a swimming pool, spa, playground, and park, all for a low monthly fee. Conveniently located near shopping, dining, freeway access, and The Vineyards Shopping Center. Don't miss this incredible opportunity to own a stunning home in Porter Ranch Estates!
$3,480,000
20508 Shelley Lane Northridge, CA 91326
- Type:
- Single Family
- Sq.Ft.:
- 4,802
- Status:
- Active
- Beds:
- 4
- Lot size:
- 0.22 Acres
- Year built:
- 2018
- Baths:
- 5.00
- MLS#:
- 24456401
ADDITIONAL INFORMATION
Stunning Ultra Modern Estate in Westcliffe Porter Ranch Hills with unobstructed panoramic city and mountain views of the entire San Fernando Valley. Reside in resort style luxury in the large and elegant entertainers backyard. Newly built, the 4bd/5 bath (w/optional 5th bedroom) + office + loft displays insane upgrades throughout the home. It showcases 20 ft glass doors in the very large Great Room, & 12 ft glass doors in the Kitchen. Both sets of glass doors open fully to then disappear inside the pocket walls of the home, creating a seamless transition to a genuine indoor / outdoor living experience at it's best!. The bona fide Gourmet Kitchen boasts Subzero & Wolf appliances, three ovens, separate Wolf warming drawer, a built-in Wolf Barista Coffee Machine, a gourmet pot filler over the stove, a large pantry, a cocktail bar w/sink and Sun zero beverage refrigerator. The large stone waterfall island and stone countertops complete the architecture of the kitchen with upscale beauty. Upon entering the majestic solid wood & glass front door, the soaring 24ft ceilings and expansive open floor plan captivates the eye, with unbelievable unobstructed city lights and valley views, award winning chandelier lighting and solar/motorized shades throughout the home. The crisp and cool color scheme, modern flooring and extra high ceilings showcase the shimmering natural light of the residence. The great room contains a 72' modern fireplace with color changing crystals. The media screening room includes a motorized black out shade for movie viewing on the 85' screen. The large first floor bedroom w/ ensuite marble bathroom, bidet and rain shower has large windows and an ample closet. The first floor also contains a convenient office, drop zone niche and modern powder room The stainless steel & glass staircase leading up to the second floor encompasses a huge loft and spacious secondary bdrms, all which inc. ensuite full marble baths with bidets & walk in closets. The ample master bedroom with fireplace boasts a huge balcony overlooking the entire San Fernando valley. The master bath presents like a spa retreat, with a full marble wall, marble counters, a dressing vanity area with stool, rain shower, seisrate hydro rail, spa tub, and large mirrors. Ceiling sensors control the water temperature throughout the house to assure comfort at all times. The extra large custom designer closet presents as a dressing room, with valet rods, lingerie drawers, dressers, showcase shoe and handbag shelves, and mirrors for dressing convenience. The expanded large garage holds two large size SUV's while still leaving ample space for a gym area and two story storage cabinets. The luxurious backyard amenities include a 6ft water feature wall, 12 person Spa, 20 x 40 double infinity pool with baja shelf, large fire pit with hydraulic TV lift for night movies by the pool, outdoor shower, swim up bar, outdoor kitchen w/ island and an outdoor living room with fireplace. Too many upgrades to list!. Must see.
$2,330,000
20331 Aberdeen Lane Porter Ranch, CA 91326
- Type:
- Single Family
- Sq.Ft.:
- 4,678
- Status:
- Active
- Beds:
- 5
- Lot size:
- 0.22 Acres
- Year built:
- 2022
- Baths:
- 5.00
- MLS#:
- 24456165
ADDITIONAL INFORMATION
Stunning Ultra Modern Estate in Westcliffe Porter Ranch Hills with zen backyard. Reside in luxury in the oversized entertainer's backyard. Newly built in 2022, 5bd/5 bath + office + loft with timeless upgrades throughout the home. It showcases huge glass sliding doors in the kitchen. The stunning glass doors open fully to then stack on top of each other, creating a seamless transition to a genuine indoor / outdoor living experience at it's best!. The bona fide Gourmet Kitchen boasts designer appliances. The large stone island and stone countertops complete the architecture of the kitchen with upscale beauty. Upon entering the majestic solid wood & glass front door, the soaring 24ft ceilings and expansive open floor plan captivates the eye, with unbelievable views of the backyard. The unique color scheme and extra high ceilings showcase the shimmering natural light of the residence. The first floor contains a convenient office, drop zone niche, gym and custom powder room. The stainless steel & glass staircase leading up to the second floor encompasses a cozy loft overlooking the entire home and spacious secondary bed rooms. The huge master bedroom is extremely cozy. The master bath presents like a spa retreat, with custom floors, rain shower, spa tub, and large mirrors . The expanded large garage holds 3 cars. The luxurious backyard amenities include custom lighting, huge privacy plants and fireplace. Don't miss the chance to own this exceptional home in Porter Ranch, California. Other features: SOLAR, Built in Speakers, Extremely private hill surrounded with large trees and plants, first street located near guard gate . Schools close by: Sierra Canyon, PRCS. Walking distance to shops, restaurants, movie theater, parks, golfing and grocery stores. Schedule your viewing today and experience the perfect blend of luxury and functionality. Must see!!!


Based on information from Combined LA/Westside Multiple Listing Service, Inc. as of {{last updated}}. All data, including all measurements and calculations of area, is obtained from various sources and has not been, and will not be, verified by broker or MLS. All information should be independently reviewed and verified for accuracy. Properties may or may not be listed by the office/agent presenting the information.
