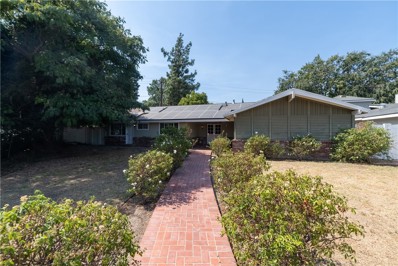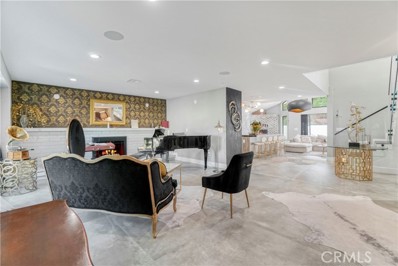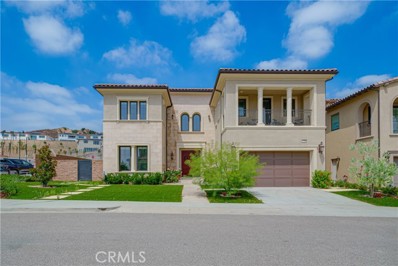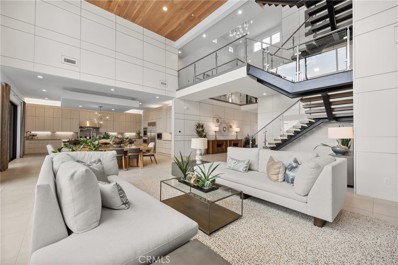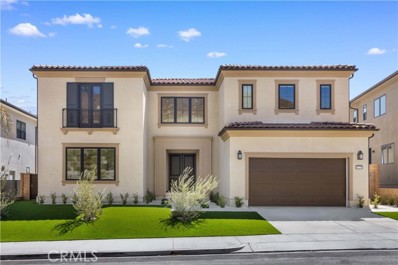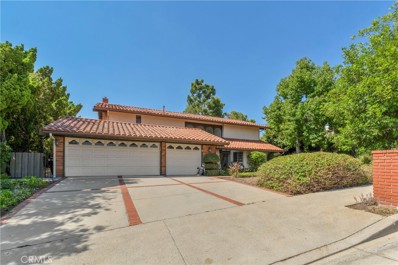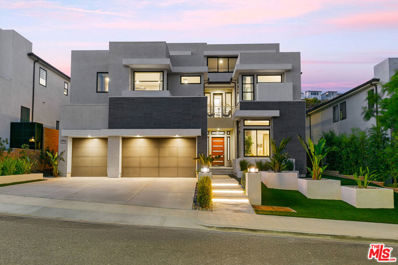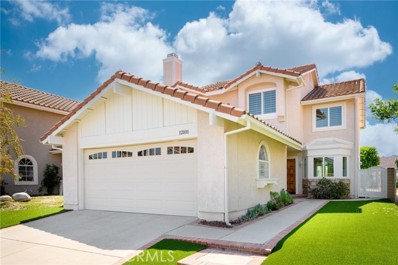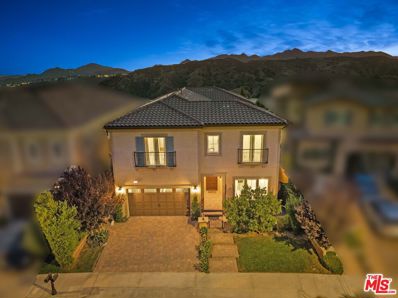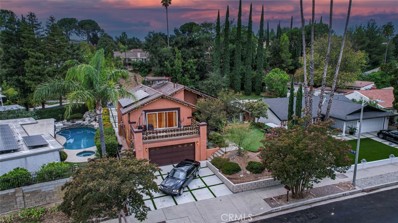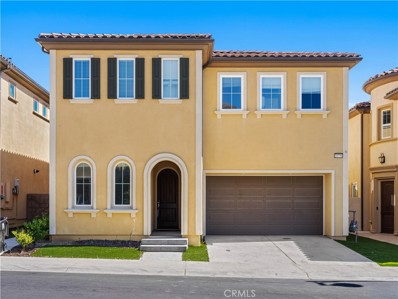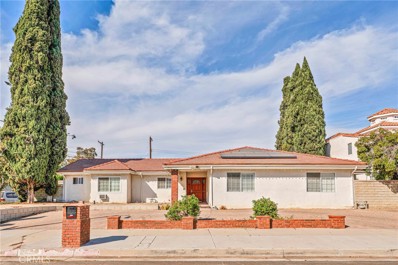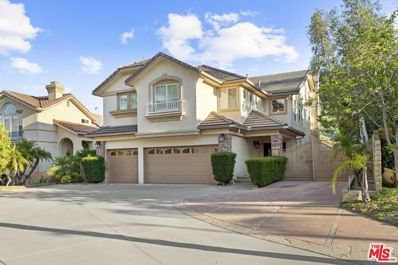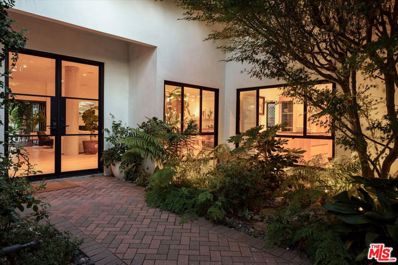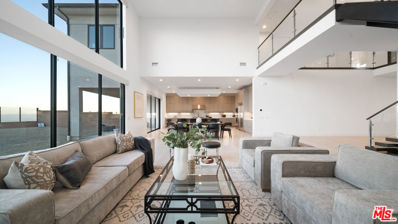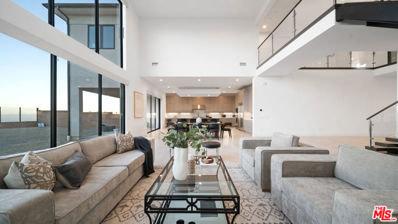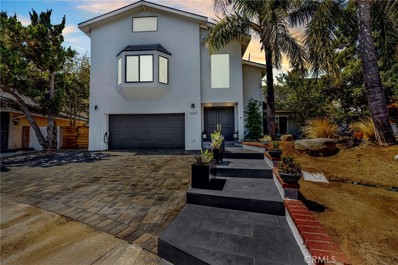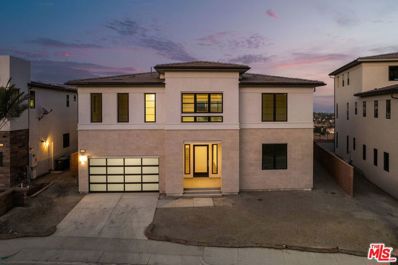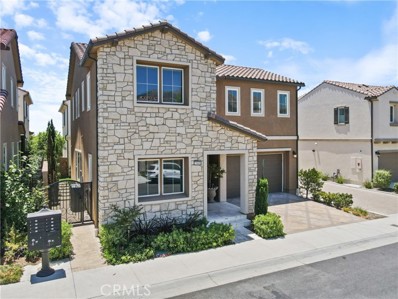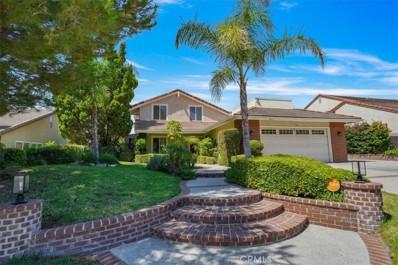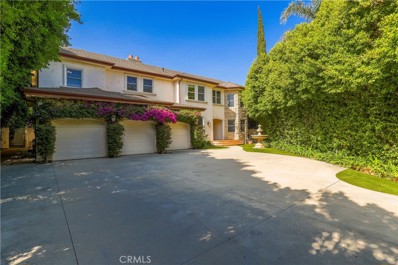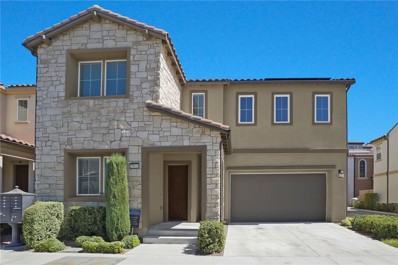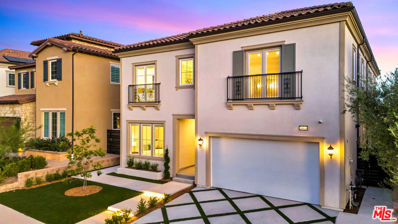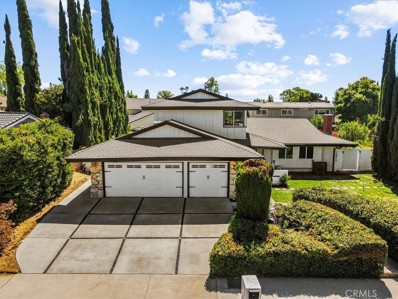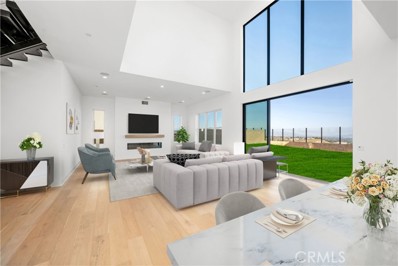Porter Ranch CA Homes for Rent
- Type:
- Single Family
- Sq.Ft.:
- 1,780
- Status:
- Active
- Beds:
- 3
- Lot size:
- 0.22 Acres
- Year built:
- 1959
- Baths:
- 2.00
- MLS#:
- GD24198830
ADDITIONAL INFORMATION
This charming and inviting 4-bedroom, 2-bathroom home is nestled in a serene pocket of Porter Ranch. Light and bright throughout, the home boasts an open, airy atmosphere with ample natural light streaming through large windows. The spacious living areas are perfect for both relaxation and entertaining, while the well-designed floor plan provides comfort and functionality. Each bedroom offers plenty of space and versatility, and the bathrooms are beautifully maintained.Step outside into a beautiful spacious backyard, perfect for relaxing, entertaining, or enjoying the Southern California sunshine.
$1,439,000
18735 ACCRA Porter Ranch, CA 91326
Open House:
Saturday, 11/16 12:00-3:00PM
- Type:
- Single Family
- Sq.Ft.:
- 2,559
- Status:
- Active
- Beds:
- 4
- Lot size:
- 0.27 Acres
- Year built:
- 1965
- Baths:
- 5.00
- MLS#:
- SR24202492
ADDITIONAL INFORMATION
Welcome to 18735 Accra St, Porter Ranch—an exquisite modern luxury home, beautifully updated with 4 bedrooms and 4.5 baths, offering 2,559 sq. ft. of custom-designed living space. Situated in a highly sought-after, safe neighborhood with access to top-rated schools, this home is perfect for families or anyone seeking a peaceful retreat with upscale amenities. The open floor plan seamlessly blends style and functionality, featuring spacious, light-filled rooms with high-end finishes throughout. The chef's kitchen is equipped with premium appliances, sleek countertops, and ample storage—ideal for both entertaining and everyday living. Step into your private backyard oasis, complete with an infinity pool, swaying palm trees, and expansive views. This serene, resort-like setting is perfect for relaxation, outdoor living, and entertaining under the California sun. Additionally, the property includes permits for a 440 sq. ft. junior ADU, offering potential for extra living space, rental income, or a guest suite. Conveniently located near major freeways, this home provides easy access to shopping, dining, and entertainment, while being nestled in a quiet, family-friendly community. Don't miss your chance to own this one-of-a-kind home in the heart of Porter Ranch!
$2,498,000
11740 Manchester Way Porter Ranch, CA 91326
- Type:
- Single Family
- Sq.Ft.:
- 4,800
- Status:
- Active
- Beds:
- 5
- Lot size:
- 0.23 Acres
- Year built:
- 2020
- Baths:
- 6.00
- MLS#:
- WS24197359
ADDITIONAL INFORMATION
This spacious and bright house is located in Porter Ranch's most Exclusive gated and guarded community, The Westcliffe. This stunning mansion was meticulously built in 2020 by renowned builder Toll Brothers, perfectly blending modern luxury with secluded privacy. The open floor plan and seamless indoor-outdoor living spaces make this home ideal for entertaining. The beautiful open kitchen is equipped with top-of-the-line stainless steel appliances, stylish cabinetry, a walk-in pantry, a butler's pantry, a large central island, and a breakfast bar overlooking the spacious family room. The outdoor area includes a covered California room, a waterfall, and a BBQ area. The formal dining room, living room, one guest bedroom, one bathroom, one powder room, one office space, and a three-car garage are all located on the first floor. The second floor features brand-new flooring, a large master bathroom with a beautiful bathtub, and all secondary bedrooms with en-suite bathrooms and spacious closets. In total, there are four bedrooms and four bathrooms on the second floor. Secondary bedrooms each feature private full baths and roomy closets. The homeowner has fully paid off the solar panels, making this the perfect place to enjoy an unparalleled lifestyle. The property is located in an excellent school district, close to the highly sought-after Sierra Canyon School and the award-winning K-8 Portland Community School. The community offers convenient living and transportation, with proximity to The Vineyard shopping center, which features top-notch shopping, dining, and entertainment, including cinemas. Nearby, you'll find fully equipped medical facilities and other amenities. *** Please check the listing agent's details for excluded items. All information is deemed reliable but cannot be guaranteed. Buyers are advised to verify independently.
$4,499,000
20378 Marlow Lane Porter Ranch, CA 91326
- Type:
- Single Family
- Sq.Ft.:
- 5,531
- Status:
- Active
- Beds:
- 5
- Lot size:
- 0.2 Acres
- Year built:
- 2021
- Baths:
- 7.00
- MLS#:
- SR24196720
ADDITIONAL INFORMATION
Luxury awaits in the prestigious, guard-gated community of Westcliffe at Porter Ranch - Summit Collection. This highly upgraded Santi Elite MODEL HOME is one of a kind. Perched high up on the hill overlooking the valley city lights to the south. The Toll Brothers award-winning interior design team professionally curated each room with luxurious finishes at every turn. The Santi Elite's inviting covered entry and welcoming foyer opens onto the impressive two-story great room, casual dining area, and desirable luxury outdoor living space beyond. The well-equipped gourmet kitchen is highlighted by a large center island with breakfast bar, plenty of counter and cabinet space, and ample walk-in pantry. The amazing primary bedroom suite is enhanced by a gigantic walk-in closet and deluxe primary bath with dual vanities, large soaking tub, luxe shower with seat, and private water closet. Central to a generous loft, secondary bedrooms feature roomy closets and private baths. Secluded on the third floor is an enormous bonus room with a covered deck and powder room. Additional highlights include a desirable first floor bedroom with closet and private bath, versatile office, convenient powder room, centrally located laundry, and additional storage. Perfectly situated just minutes away from the highly rated K-8 Porter Ranch Community School and the world-renowned Sierra Canyon School, this residence offers both convenience and prestige. This is the final opportunity to make your dream come true!
$3,690,000
20238 W Albion Way Porter Ranch, CA 91326
- Type:
- Single Family
- Sq.Ft.:
- 5,265
- Status:
- Active
- Beds:
- 5
- Lot size:
- 0.25 Acres
- Year built:
- 2023
- Baths:
- 6.00
- MLS#:
- OC24206797
ADDITIONAL INFORMATION
Located at 20238 W Albion Way in Porter Ranch, CA 91326, a brand-new home. This stunning home exemplifies modern luxury and design. Situated in the prestigious Westcliffe community, the property offers breathtaking mountain views and captivating city lights. As you enter, you are greeted by an impressive foyer featuring luxurious floating stairs with glass landings, leading to beautifully appointed living spaces with elegant hard flooring. The open-concept layout is enhanced by a sleek linear fireplace that adds warmth and sophistication to the ambiance. The kitchen is a highlight, showcasing a chic white aesthetic, stainless steel appliances, a spacious walk-in pantry, and contemporary lighting, making it an ideal setting for family gatherings and entertaining. Natural light floods the home, providing beautiful views from the kitchen, living room, and backyard, where an additional fireplace creates a cozy outdoor retreat. Custom-made high end hardwood flooring throughout the entire home, also has the advantage of being on the top floor with no neighbors across the way. It features a luxurious bathroom with a soaking tub, dual sinks, and a spacious walk-in closet. The master bath is elegantly designed with marble finishes and outdoor views, creating a serene escape for relaxation. Overall, 20238 W Albion Way perfectly blends luxury and contemporary living, making it an exceptional place to call home.
$1,375,000
12000 Doral Avenue Porter Ranch, CA 91326
Open House:
Saturday, 11/16 2:00-4:30PM
- Type:
- Single Family
- Sq.Ft.:
- 2,552
- Status:
- Active
- Beds:
- 4
- Lot size:
- 0.31 Acres
- Year built:
- 1968
- Baths:
- 3.00
- MLS#:
- SR24195434
ADDITIONAL INFORMATION
Experience this beautifully updated home in the Porter Valley Country Neighborhood, where stunning views of rolling hills and sparkling lights create a picturesque backdrop. This spacious residence features a large lot with a pool, spa, and a lush grass area, perfect for outdoor enjoyment. Recent renovations have transformed the property, including a brand-new roof, a newer HVAC system, and dual-pane windows. Inside, you’ll find smooth, scraped ceilings, fresh interior paint, new carpeting, and elegant wood-look vinyl flooring. The home also showcases new chandeliers and large windows that fill the space with natural light. With a three-car garage, a family room complete with a fireplace and wet bar, and one of the largest floor plans in the neighborhood, this home combines comfort and grandeur in a truly enviable setting.
$2,750,000
20507 Birmingham Way Porter Ranch, CA 91326
- Type:
- Single Family
- Sq.Ft.:
- 5,640
- Status:
- Active
- Beds:
- 5
- Lot size:
- 0.21 Acres
- Year built:
- 2020
- Baths:
- 7.00
- MLS#:
- 24440469
ADDITIONAL INFORMATION
Welcome to a Modern Masterpiece in the Exclusive Westcliffe Gated Community, where sophistication meets comfort. Upon entering this stunning home, you're immediately captivated by the grand room's 20' ceilings, flooded with natural light. The focal point of the space is a set of striking, grand hanging chandeliers that illuminate the entire room with elegance. Perfect for both intimate gatherings and large-scale entertaining, the space is highlighted by a built-in aquarium that also serves an adjoining lounge, complete with a custom wine display perfect for entertaining in style. Designed for seamless indoor-outdoor living, expansive sliding pocket doors open to a resort-like backyard. A brand-new pool and spa invite you in, alongside a built-in BBQ area with counter seating, ideal for hosting unforgettable outdoor gatherings. The low-maintenance turf grass ensures easy upkeep, while the vast open space allows endless opportunities for personalization whether it's adding a cabana, elevated fire pit, or additional landscaping to create your private oasis. Offered fully furnished and turn-key, the home's design is as functional as it is beautiful. The sleek chef's kitchen is equipped with a large center island featuring stunning quartz countertops and a breakfast bar. Just steps away is a flexible room currently used as a home gym, which could easily be transformed into an expansive walk-in pantry, giving you ultimate control over the layout. The open floor plan connects effortlessly to the formal living room, enhanced by a dramatic floor-to-ceiling waterfall fountain. The luminous dining area and stylish billiard room both have direct access to the backyard, creating a dynamic space perfect for hosting in every season. The primary suite is a sanctuary of calm and indulgence. Featuring a cozy lounge area and a dual-sided electric fireplace, the space exudes modern luxury. A spacious, custom-fitted wardrobe offers ample storage, while the spa-like bath includes a double vanity, a large soaking tub, and an oversized, walk-in shower with a sleek, frameless design. Just off the bedroom, a private terrace awaits, where you can unwind and soak in the breathtaking sunset views. Additional bedrooms feature generous wardrobes and ensuite bathrooms, designed with both comfort and style in mind. A lower-level guest suite provides privacy for visitors or serves as a functional home office. The third level is an entertainer's dream, currently set up as an entertainment room which features a half bath, and access to a sprawling covered balcony with panoramic mountain views, a perfect setting for evening cocktails or stargazing. Experience clean, healthy water throughout the home thanks to a comprehensive water filtration system throughout. Residents will also benefit from the proximity to highly regarded K-8 Porter Ranch Community School and Sierra Canyon private school, which offer outstanding academic programs. Conveniently located near the new "Vineyards" shopping complex with an AMC cinema, Whole Foods, restaurants, and cafes as well as close to Porter Valley Country Club, area parks, and the 118 freeway. For sustainable living, the home includes leased solar panels, making it both luxurious and eco-friendly. This residence redefines modern luxury with its impeccable design, premier location, and endless opportunities for creating your own personal paradise. Welcome to Westcliffe!
- Type:
- Single Family
- Sq.Ft.:
- 2,231
- Status:
- Active
- Beds:
- 4
- Lot size:
- 0.1 Acres
- Year built:
- 1989
- Baths:
- 3.00
- MLS#:
- SR24190800
ADDITIONAL INFORMATION
Beautifully renovated 4 bed + 2.5 bath 2,231 sq. ft. home with views in the sought after Porter Ranch Estates gated community. Double door entry opens to the living area boasting brand new luxury vinyl plank flooring throughout the main level. Additionally there is a bonus room with a fireplace perfect for entertaining. Kitchen features brand new Shaker style cabinet doors with hidden self-close hardware, stainless steel appliances and a breakfast nook. Brand new plush carpeting has been installed throughout the upstairs area. All three bathrooms and laundry have been upgraded with brand new quartz countertops, new sinks and new faucets. Both upstairs bathrooms boast double sinks. Enjoy the views from the backyard that overlook the park. 100% Solar Home with charging storage capabilities, this is a CA Green Home. Features include fully paid off solar panels, an EV charging port, central refrigerated air and laundry room. Porter Ranch Estates offers amazing amenities for its residents including: 24-hour guard-gated entrance, two pools + a spa , tennis court, sand volleyball court, a dog park a playground and more. Conveniently located near the Porter Ranch Town Center, plenty of dining, shopping, entertainment and much more! Probate Sale. Court Confirmation Not Required.
$2,149,000
11927 Ancona Way Porter Ranch, CA 91326
Open House:
Sunday, 11/17 1:00-4:00PM
- Type:
- Single Family
- Sq.Ft.:
- 3,961
- Status:
- Active
- Beds:
- 5
- Lot size:
- 0.18 Acres
- Year built:
- 2017
- Baths:
- 6.00
- MLS#:
- 24437589
ADDITIONAL INFORMATION
Welcome to this incredible offering in the Bluffs Collection in Bella Vista - where luxury and practicality meet location and privacy! Newly built in 2017, this expanded "Laurel" floor plan is ideally positioned on this highly coveted single-sided, cul-de-sac street to take advantage of endless sunset, canyon, and light VIEWS! This home has been lightly lived in, and is in pristine condition - absolutely turnkey and completely move-in ready. Some of the many highlights include: * Owned Solar * Primary suite complete with expanding sliding door system and deck with incredible views * Luxurious Primary bath with vanity area, walk-in shower, and separate soaking tub * Massive Primary walk-in closet * Second floor loft - great for lounging or game room space * First floor bedroom en suite - perfect for extended family, guests, or additional home office space * The "Modern Mud Room" - an additional office/utility room area with built-in cabinetry, desk area, and additional washer/dryer hook-ups * Expansive kitchen featuring floor-to-ceiling Shaker style cabinetry, large rectangular center island, double oven, built-in microwave, and 48" stainless built in refrigerator * Spacious walk-in pantry * Family room featuring a home theatre system with drop down projection screen, and an expansive sliding door leading to the covered luxury outdoor living space with fireplace * Captivating paver courtyard * Volume ceilings * Thoughtful use of hardwood, custom tile, stone, and crown moldings throughout * Built-in BBQ center with trellis for shade * Turf lawn area - a perfect location for future pool * Paver deck * Drought tolerant landscaping * Garage with epoxy flooring and direct access * Control 4 Home Automation * In-ceiling speaker system * Second floor laundry room *...and so much more! Bella Vista is a 24 guard gated community featuring resort style pool, spa, wading pool area complete with flat screen tv's and wifi! Located just minutes from the Vineyards at Porter Ranch - the destination for area dining, shopping, and entertainment.
$1,650,000
18810 Kirkcolm Lane Porter Ranch, CA 91326
Open House:
Saturday, 11/16 2:30-4:30PM
- Type:
- Single Family
- Sq.Ft.:
- 2,435
- Status:
- Active
- Beds:
- 4
- Lot size:
- 0.32 Acres
- Year built:
- 1969
- Baths:
- 3.00
- MLS#:
- GD24193476
ADDITIONAL INFORMATION
Welcome to this exquisitely remodeled home, featuring paid-off solar energy and breathtaking mountain views, nestled in the heart of Porter Ranch. No detail has been overlooked in this stunning residence. As you step inside, you’ll be greeted by elegant new tile flooring throughout, complemented by stylish vinyl flooring in all bedrooms. The guest restroom has been tastefully remodeled with all-new tile, while the family room boasts a modern electric fireplace surrounded by Italian tile. The popcorn ceilings have been removed to create an airy, contemporary feel, enhanced by upgraded recessed lighting in the kitchen, three bedrooms, and the family room. The home also includes an electric car charger for your convenience. A comprehensive water filtration system ensures fresh water throughout the house, and the driveway has been expanded with a fresh layout of artificial grass and a new retaining wall enhancing the curb appeal. The backyard is a true oasis, featuring a freshly renovated pool with a mini pebble finish (10 ft deep) and new plumbing with three return lines. A cozy Baja shelf has been added for the kids, along with brand-new equipment including a saltwater system, heater, pumps, and a water feature. Enjoy the convenience of wireless pool controls, two color-changing pool lights, a new skimmer, and an auto-fill feature. Surrounding the pool, you’ll find newly installed cement slabs and elegant tile-work, as well as a barrier wall and new gates for added safety. The patio area features brand-new pavers and lighting, creating an inviting space for relaxation and entertainment. A nearly complete bar area awaits your finishing touches, boasting a custom $12,000 bi-fold window that perfectly frames the stunning views. The newly installed sprinkler system services the hillside and pool area, making this home a luxurious retreat. Experience the perfect blend of sophistication and comfort in this remarkable property!
$1,618,000
20756 Spruce Circle Porter Ranch, CA 91326
- Type:
- Single Family
- Sq.Ft.:
- 2,702
- Status:
- Active
- Beds:
- 5
- Lot size:
- 0.09 Acres
- Year built:
- 2018
- Baths:
- 4.00
- MLS#:
- OC24189902
ADDITIONAL INFORMATION
Welcome to this exceptional home in a secure, 24/7 gated community. It features modern design and high-end finishes, including a large quartz island with a breakfast bar, sleek cabinetry, and premium stainless steel appliances. Natural light fills the space through large windows, showcasing the tranquil California room, perfect for relaxing and entertaining. The main floor has a versatile bedroom and full bath, ideal for guests or multi-generational living. Upstairs, you'll find a spacious master suite with a private balcony offering stunning city and mountain views. The master bathroom includes a custom walk-in shower, dual sinks, and a large walk-in closet. There is also a loft or bonus room that can serve as a play area, office, or extra living space. The second floor includes a suite and two guest rooms with a full bathroom. The property is part of a lively, resort-style community with top-notch amenities: a clubhouse, a large beach-entry pool, spas, a splash area, cabanas with smart TVs, BBQ grills, and beautiful mountain and city views. The family-friendly community also hosts events like meet and greets, book clubs, game nights, and kids' clubs. Located across from the well-regarded K-8 Porter Ranch Community School and just minutes from the prestigious Sierra Canyon School, this home offers easy access to freeways, shopping, dining, and entertainment at the Vineyards at Porter Ranch.
$1,179,000
18261 San Jose Street Porter Ranch, CA 91326
- Type:
- Single Family
- Sq.Ft.:
- 2,165
- Status:
- Active
- Beds:
- 4
- Lot size:
- 0.25 Acres
- Year built:
- 1962
- Baths:
- 2.00
- MLS#:
- SR24186693
ADDITIONAL INFORMATION
Welcome to this spacious 4-bedroom, 2-bathroom home, offering 2,164 sqft of living space on a generous 10,923 sqft flat lot in the heart of Porter Ranch. Perfect for those ready to add their personal touch and breathe new life into this property, the potential here is undeniable. The interior features a cozy family room with recessed lighting, seamlessly leading to the backyard through French doors. The home is finished with laminate and porcelain tile flooring throughout. The expansive primary bedroom includes backyard access through a sliding door and boasts a giant walk-in closet. The primary bathroom is designed for relaxation with a luxurious sunken tub. A private formal dining room is perfect for family dinners and entertaining guests. Outside, the property offers a bonus free standing workroom, and ample space for future improvements. The attached garage has been converted into a 1 bd ADU, providing an excellent opportunity for additional living space or potential rental income. Plus, the home comes with owned solar, giving you energy savings from the start. Located in a highly sought-after neighborhood with award-winning schools (GHC), this home is an outstanding opportunity for buyers looking to invest in customization and upgrades. Don't miss the chance to transform this property into your dream home!
$1,680,000
20336 Androwe Lane Porter Ranch, CA 91326
- Type:
- Single Family
- Sq.Ft.:
- 3,117
- Status:
- Active
- Beds:
- 4
- Lot size:
- 0.2 Acres
- Year built:
- 1999
- Baths:
- 4.00
- MLS#:
- 24419965
ADDITIONAL INFORMATION
FOR SALE OR FOR LEASE! Gorgeous two-story Mediterranean View Estate located in the gated hilltop VILLAGIO ESTATES of Porter Ranch. Enjoy this bright and airy 4 bed, 3.5 bath plus studio/den home featuring a welcoming foyer, large windows with plantation shutters, wood floors throughout and a spacious 3 car garage. Open kitchen with huge island and brand new counter tops including walk-in pantry, large family room with fireplace and formal living and dining area. The second level showcases beautiful view with 4 spacious bedrooms plus the studio/den easily used for office space or kids play area. Primary suite includes dual sink vanity, a large walk-in shower, separate tub and spacious walk-in closets, while the other bedrooms include its own private full bath. Backyard also wraps around the house and has RV access including a fenced pool and spa, built in barbeque and beautiful views of the mountain, great for entertaining. Its great location puts you within reach of everything you need - from shopping and dining options to parks and great schools. Just minutes away from the 118 fwy for easy commuting. Solar panels also included and already installed on the home to your benefit. Don't miss the chance to make this house your dream home! FOR LEASE - $6500/month.
$2,295,000
10606 Melvin Avenue Porter Ranch, CA 91326
- Type:
- Single Family
- Sq.Ft.:
- 3,089
- Status:
- Active
- Beds:
- 4
- Lot size:
- 0.41 Acres
- Year built:
- 1965
- Baths:
- 4.00
- MLS#:
- 24436139
ADDITIONAL INFORMATION
The epitome of quiet luxury on an expansive lot in Porter Ranch. Redesigned by the current owners in collaboration with the Klein Agency, this Mid Century ranch home, bathed in a palette of natural elements, is breathtaking from the very start. A verdant courtyard provides a discreet entry into this sophisticated home, which manages to be both elevated and approachable. A true embodiment of an open floor plan, the primary entertaining spaces are voluminous with two concrete columns providing the anchor for the living room with a wood burning fireplace and built-in bookshelves, all illuminated by custom bi-fold doors which open fully to the patio beyond. The kitchen was masterfully designed ensuring the line of sight is never interrupted, with under counter cabinets, Italian marble counters and Miele appliances. The neighboring walk-in pantry features a panel ready Miele fridge, wine cooler, loads of overflow storage and a center island. Meticulously crafted design elements continue into to the bed & bath spaces with wide-plank hardwood floors, tonal Zia tile, tadelakt plaster shower surrounds, bespoke cabinetry and custom sinks. The primary ensuite, bathed in natural light, has all of the essential components including a walk-in closet, patio access from a set of French Doors and an ensuite bath with custom French marble counters and dual integrated sinks. The Japanese-style soaking tub and tadelakt shower enjoy a view into a private courtyard with easy access to the pool level. The bonus attic offers a peaceful spot for meditation or play, plus additional storage. Sited on an oversized lot with room for future development of an ADU, the outdoor spaces are well defined with a main level patio, an elevated garden level with pool and hot tub, cabana, basketball court and a grove of fruit trees, all of which back to Limekiln Canyon Trail, offering unsuppressed views of the mountains. This stunning home is an exemplar of refined design and a true labor of love!
$4,299,000
Hillsborough Ln Porter Ranch, CA 91326
- Type:
- Single Family-Detached
- Sq.Ft.:
- 5,900
- Status:
- Active
- Beds:
- 5
- Lot size:
- 0.25 Acres
- Year built:
- 2023
- Baths:
- 7.00
- MLS#:
- 24-435429
ADDITIONAL INFORMATION
Unanimously considered one of THE BEST LOTS!! An UNIMAGINABLE OPPORTUNITY! This brand-new modern masterpiece seamlessly blends cutting-edge design with luxurious comfort, offering an unparalleled living experience. THE SANTI ELITE, WITH NEARLY 6,000 SQFT of living space, is Nestled in the prestigious neighborhood of WESTCLIFFE AT PORTER RANCH. This property boasts breathtaking PANORAMIC views that will captivate you from sunrise to sunset. Spectacular Views from every LEVEL, Floor-to-ceiling windows frame sweeping vistas of rolling hills and cityscapes, providing a serene backdrop to everyday living. A Contemporary Design, Clean lines, open spaces, and a minimalist aesthetic create a sophisticated ambiance. The open-concept layout ensures a seamless flow between indoor and outdoor spaces. The Gourmet Kitchen is Equipped with top-of-the-line WOLF appliances, custom cabinetry, and an oversized island with Quartz stone and waterfall edge, this kitchen is a culinary enthusiast's dream. The floating staircase will leave you breathless! The Luxurious Master Suite is the perfect private retreat featuring a spacious bedroom and owner's retreat, a spa-like en-suite bathroom with a free standing soaking tub, an elegant shower with stunning floor to ceiling stone & rain shower, and a gigantic walk-in closet. Every bathroom is Tastefully designed with custom designed shower tiles, flooring, and custom back splash & vanities. An Expansive Outdoor Living features An ENORMOUS lot, w/ nearly 11,000 SQFT of FLAT usable space, covered patio and the opportunity to build your own OASIS. The yard would be perfect for entertaining or relaxing while enjoying the stunning views. This Energy-Efficient home was built with the latest sustainable materials and technologies, including solar panels and high-performance insulation, ensuring a lower carbon footprint and reduced utility bills. An enormous 3 car garage with tankless water heater and built in electric car-wall charger system. This home is in a Prime Location in the North VALLEY, conveniently situated near top-rated schools (Sierra Canyon and PRCS), shopping, dining, and recreational amenities with the brand new 50-acre PR Park, with easy access to the 118 freeway. Experience the perfect blend of modern luxury and uber elegance! CLICK THE VIRTUAL TOUR FOR A FULL VIDEO OF THIS HOME!
Open House:
Sunday, 11/17 1:00-4:00PM
- Type:
- Single Family
- Sq.Ft.:
- 5,900
- Status:
- Active
- Beds:
- 5
- Lot size:
- 0.25 Acres
- Year built:
- 2023
- Baths:
- 7.00
- MLS#:
- 24435429
ADDITIONAL INFORMATION
Unanimously considered one of THE BEST LOTS!! An UNIMAGINABLE OPPORTUNITY! This brand-new modern masterpiece seamlessly blends cutting-edge design with luxurious comfort, offering an unparalleled living experience. THE SANTI ELITE, WITH NEARLY 6,000 SQFT of living space, is Nestled in the prestigious neighborhood of WESTCLIFFE AT PORTER RANCH. This property boasts breathtaking PANORAMIC views that will captivate you from sunrise to sunset. Spectacular Views from every LEVEL, Floor-to-ceiling windows frame sweeping vistas of rolling hills and cityscapes, providing a serene backdrop to everyday living. A Contemporary Design, Clean lines, open spaces, and a minimalist aesthetic create a sophisticated ambiance. The open-concept layout ensures a seamless flow between indoor and outdoor spaces. The Gourmet Kitchen is Equipped with top-of-the-line WOLF appliances, custom cabinetry, and an oversized island with Quartz stone and waterfall edge, this kitchen is a culinary enthusiast's dream. The floating staircase will leave you breathless! The Luxurious Master Suite is the perfect private retreat featuring a spacious bedroom and owner's retreat, a spa-like en-suite bathroom with a free standing soaking tub, an elegant shower with stunning floor to ceiling stone & rain shower, and a gigantic walk-in closet. Every bathroom is Tastefully designed with custom designed shower tiles, flooring, and custom back splash & vanities. An Expansive Outdoor Living features An ENORMOUS lot, w/ nearly 11,000 SQFT of FLAT usable space, covered patio and the opportunity to build your own OASIS. The yard would be perfect for entertaining or relaxing while enjoying the stunning views. This Energy-Efficient home was built with the latest sustainable materials and technologies, including solar panels and high-performance insulation, ensuring a lower carbon footprint and reduced utility bills. An enormous 3 car garage with tankless water heater and built in electric car-wall charger system. This home is in a Prime Location in the North VALLEY, conveniently situated near top-rated schools (Sierra Canyon and PRCS), shopping, dining, and recreational amenities with the brand new 50-acre PR Park, with easy access to the 118 freeway. Experience the perfect blend of modern luxury and uber elegance! CLICK THE VIRTUAL TOUR FOR A FULL VIDEO OF THIS HOME!
$1,995,000
19267 Celtic Street Porter Ranch, CA 91326
- Type:
- Single Family
- Sq.Ft.:
- 3,792
- Status:
- Active
- Beds:
- 5
- Lot size:
- 0.17 Acres
- Year built:
- 1964
- Baths:
- 5.00
- MLS#:
- SR24182871
ADDITIONAL INFORMATION
Gorgeous family home at the end of a cul-de-sac nestled in the heart of Porter Ranch. This two-story 3,800 sq ft home features four bedrooms, three full bathrooms, and two half baths. Guest unit with its own bathroom and kitchenette. Upgraded amenities including recently remodeled kitchen and bathrooms, all new windows, Tesla car charger, finished garage, and updated LED lighting throughout. Entertainer backyard with massive pool, koi pond, and a full outdoor kitchen.
- Type:
- Single Family
- Sq.Ft.:
- 5,000
- Status:
- Active
- Beds:
- 5
- Lot size:
- 0.24 Acres
- Year built:
- 2024
- Baths:
- 6.00
- MLS#:
- 24435005
ADDITIONAL INFORMATION
Luxurious Hilltop Haven in Porter Ranch! Welcome to the best-priced home in the prestigious Westcliff community of Porter Ranch, where luxury meets tranquility. Nestled on a premium lot, this newly built, never-lived-in masterpiece offers unparalleled jetliner views of the San Fernando Valley. Situated behind 24/7 security gates, this two-story residence epitomizes elegance and sophistication. Spanning 5,000 sq ft, the home features 5 bedrooms, 6 bathrooms, and a spacious 3-car garage. Designed for those who appreciate both luxury and functionality, the property includes a stunning outdoor living area off the gourmet kitchen, complete with an oversized island and expansive dining space. The great room is a showstopper, with 20 ft x 8 ft multi-panel stacking glass doors that seamlessly blend of indoor and outdoor living. The second-floor primary suite is a private retreat, featuring a massive deck with 12'x8' glass stacked doors w/picture-perfect views, a king-size walk-in closet, and a deluxe bath with dual-sink vanity, soaking tub, and a luxe shower with seating. This home is a testament to exquisite taste, boasting a floating staircase, beautiful wood flooring throughout. The kitchen is equipped with flush-to-ceiling cabinetry, stone and quartz countertops, elegant backsplash, top-of-the-line Sub-Zero refrigerator and Wolf appliances, upgraded hardware, large pantry , while the SunPower solar system ensures energy efficiency. The first-floor bedroom suite and office offer additional versatility, while the backyard is the epitome of California living, perfect for both intimate gatherings and large celebrations, all with breathtaking sunset views. Conveniently located near award-winning schools like Sierra Canyon, premier shopping, dining, and entertainment at the Vineyards, and with easy access to multiple freeways, this home offers an ideal setting for families seeking top-notch education, entertainment, and transportation. With extensive upgrades and priced to sell, this is an extraordinary opportunity to own a dream home in one of Porter Ranch's most coveted communities. So many upgrades to this home, wow! This is a must see!
- Type:
- Single Family
- Sq.Ft.:
- 2,189
- Status:
- Active
- Beds:
- 4
- Lot size:
- 0.03 Acres
- Year built:
- 2021
- Baths:
- 3.00
- MLS#:
- CRBB24182607
ADDITIONAL INFORMATION
Luxury living at its finest located in the prestigious Point collection at the Canyons of Porter Ranch. The community is private and secure with a 24 hour guard gate. This very special home not only has numerus builder upgrades but also has many high-end finishes with custom designer touches throughout. The living area custom credenza matches the kitchen cabinets and Quartz countertops. An oversized island is perfect for entertaining. A full pantry with soft close drawers and cabinets makes this kitchen a MUST HAVE. The outdoor living area has a built-in BBQ and kitchen space, beautiful fireplace and wired for TV, an impressive water feature provides serene space for entertaining and alfresco dining. Main Floor bedroom and bath provides privacy and flexibility. Currently being used as an office. Upstairs loft serves as a versatile space ideal for a home office or entertainment area. Primary Suite with Ensuite bath, with dual vanities,soaking tub, walk in shower, large walk-in closet. Secondary bedrooms share a bathroom and all are thoughtfully located near the laundry room. The garage has pebble tec flooring Conveniently situated near the community pool and recreation area this home also benefits from access to award-winning schools close to the 118 freeway bustling shopping and
$1,364,000
11473 Viking Avenue Porter Ranch, CA 91326
- Type:
- Single Family
- Sq.Ft.:
- 2,115
- Status:
- Active
- Beds:
- 4
- Lot size:
- 0.2 Acres
- Year built:
- 1970
- Baths:
- 4.00
- MLS#:
- SR24179870
ADDITIONAL INFORMATION
BOM. now is the second chance to this great home along with an incredible VIEW! LOCATION! LOCATION! LOCATION! GREAT PRICE. VIEW! VIEW! VIEW! Experience the epitome of luxury living in this exceptional Porter Ranch home, perfectly situated to capture breathtaking west-facing views. Located directly across the street from the serene Viking park. This sought-after residence offers an expansive open floor plan, ideal for both entertaining and everyday living. The large backyard features two spacious decks where you can soak in the stunning views and sun. Inside, you’ll find elegant details like soaring cathedral ceilings, recessed lighting, and a gourmet kitchen equipped with rich espresso cabinetry and granite countertops, Island with sitting area. A downstairs bedroom with a private bath provides convenience and privacy, while modern amenities such as PAID OFF SOLAR PANELS and a TESLA CHARGER add efficiency and sustainability. Located just moments from the Porter Valley Country Club and premier shopping, this home offers not only a prime location but also the lifestyle you've been dreaming of. Don’t miss your chance to own a piece of Porter Ranch’s finest, with views that will leave you in awe. GREAT NEIGHBORHOOD SCHOOLS
$1,788,000
19517 Celtic Street Porter Ranch, CA 91326
- Type:
- Single Family
- Sq.Ft.:
- 4,971
- Status:
- Active
- Beds:
- 6
- Lot size:
- 0.3 Acres
- Year built:
- 2005
- Baths:
- 6.00
- MLS#:
- BB24177550
ADDITIONAL INFORMATION
SUPER MOTIVATED SELLER - HUGE PRICE REDUCTION - THE BEST DEAL IN PORTER RANCH! Set behind gates and its own driveway, this exquisite, palatial estate is nestled in a highly sought-after Porter Ranch neighborhood, offering unparalleled luxury and comfort. Fantastic location. Ultra private. Built brand new from the ground up in 2005 and spanning nearly 5000 square feet of living space, this custom-built residence features 6 bedrooms, 6 baths, a home office, and a versatile gym/dance studio that could easily convert into additional bedroom if desired. Primary (grand) bedroom suite on the first level, plus a separate den/office with a closet that is the 6th bedroom. Upstairs, three separate bedroom suites (one with another private office), a gym/dance room, PLUS an attached but separate guest quarter with its own living area, bedroom, bath, and laundry, provides utmost convenience and privacy with a separate entry. Perfect for hosting gatherings, the home boasts an elegant living room with soaring ceilings, a formal dining room, and a family room complete with a media center that flows seamlessly into the chef's dream kitchen. Stainless steel appliances, ample counter/prep space, a built-in refrigerator, and a cozy breakfast area ensure culinary delights. Step outside to the meticulously manicured grounds, where a sparkling pool with water feature, inviting spa, BBQ center, and a lush green turf lawn create an outdoor oasis, perfect for entertainment. Additional highlights include a 3-car direct access garage with custom cabinets and a side motorcycle entry door, enough driveway space for 6+ cars, award winning schools, the best shopping, dining, freeway close and plenty of space to enjoy. Don’t miss out—schedule your private tour today.
$1,385,000
20641 Chestnut Circle Porter Ranch, CA 91326
- Type:
- Single Family
- Sq.Ft.:
- 2,161
- Status:
- Active
- Beds:
- 4
- Lot size:
- 0.09 Acres
- Year built:
- 2018
- Baths:
- 3.00
- MLS#:
- OC24177707
ADDITIONAL INFORMATION
Welcome to The Canyons at Porter Ranch, a highly sought after Guarded Community by Toll Brothers. This Move-In Ready beauty features 4 Bedrooms, 3 Bathrooms. The Open Concept floor plan connects the Living Room, Kitchen and Dining Room, boasting High Ceiling and plenty of Windows bringing in lots of Natural Lights to the first floor. The spacious Kitchen has an oversized Eat-In Kitchen Island, white Quartz Countertop that contrasts beautifully with the wood color cabinetry, and Stainless Steel Appliances with a matching deep Single Bowl Sink. There is a Bedroom on the First Floor with a Full Bathroom next to it, perfect for Guests or as an In-Law Suite. Upstairs, there is a Spacious Loft for the family to use as Game Room, Family Room, or even an open Office. The Master Bedroom has lots of Windows bringing in Natural Lights, while the Master Bathroom offers separate “His and Hers” Sinks. Relax in the deep Soaking Tub or enjoy a luxurious time in the Walk-in Shower. There are two more Bedrooms on the second floor along with a Full Bathroom for them to use. Enjoy hosting your Family and Friends or a simple morning coffee by the Covered patio in the Backyard. The Canyons at Porter Ranch boasts several amazing Amenities from Security Guards, Pool, BBQ Area, Courtyard, and more! Its location can’t be better! Minutes away from Porter Ranch Town Center, Whole Foods, AMC, Restaurants, and the major Freeways.
$2,199,000
20624 Bluebird Court Porter Ranch, CA 91326
- Type:
- Single Family
- Sq.Ft.:
- 3,805
- Status:
- Active
- Beds:
- 5
- Lot size:
- 0.16 Acres
- Year built:
- 2023
- Baths:
- 6.00
- MLS#:
- 24430203
ADDITIONAL INFORMATION
An elevated level of living with this 5 bedroom 5 1/2-bathroom cul de sac location home sitting on a perfectly situated PREMIUM VIEW LOT! The Hillcrest collection, a 24-hour guard gated community perched at the top of the Porter Ranch community. This home stands above the rest with decor, location, and aesthetics. This Langham model offers an appealing layout with a lower-level bedroom & full bathroom, beautiful 22 ft high ceiling foyer entryway, private courtyard, an open kitchen/living room/dining room concept, and multiple access points to the rear yard. The second level offers a generous sized loft, 3 additional bedrooms AND the luxurious Primary bedroom retreat with your own private balcony offering STUNNING VIEWS Day and night!!! This home offers a number of builder selected upgrades: Double stacking doors, beautiful custom tile floors in the entire first level, Elegant Hardwood floors on second level, Upgraded carpet and pad in multiple bedrooms, Upgraded master bath floor, 12' Waterfall quartz slab island, Custom Kitchen backsplash, Custom and upgraded kitchen cabinets taken all the way to ceiling, Upgraded cabinets throughout all bathrooms and rooms, Solid wood interior doors, WOLF appliance package - built in refrigerator, 48" WOLF range top, 2 WOLF Ovens and Microwave, Upgraded Fireplace in outdoor Patio, Contemporary trim and built in Speaker system throughout, Premium Interior wall and floor color selection, Home is PRE-WIRED for entertainment and SMART devices, 30 additional lights, Solar panels are owned, Chandelier and Island pendants, custom outdoor patio and courtyard, Window treatments throughout, AND SO MUCH MORE! The STUNNING rear yard offers a tranquil setting, with easy to maintain turf and landscaping. Multiple modern firepits and ample seating areas, perfect for that indoor/outdoor lifestyle! This home has it all INCLUDING INCREDIBLE VALLEY AND HILLSIDE VIEWS! Steps away from the highly rated K-8 PRCS, close to SIERRA Canyon school, the brand-new VINEYARDS shopping center with tons of restaurants and shops, Whole Foods & AMC theaters. Within short distance of the new 50 ACRE Porter Ranch Community Park! Click on the VIRTUAL TOUR LINK for a full video of this home.
$1,280,000
10878 Vanalden Avenue Porter Ranch, CA 91326
- Type:
- Duplex
- Sq.Ft.:
- 2,154
- Status:
- Active
- Beds:
- 5
- Lot size:
- 0.17 Acres
- Year built:
- 1965
- Baths:
- 3.00
- MLS#:
- SR24169690
ADDITIONAL INFORMATION
Don't look any further! This stunning turnkey remodeled single family house has a permitted ADU with its own address, separate entrance and a private backyard. Endless possibilities - you can live in one and rent one or rent both. The main house has 3 good-sized bedrooms and 2 bathrooms.The primary bedroom has a large bathroom. Recessed lighting throughout the house showcases the open floor plan.The modern, brand new gourmet kitchen features custom cabinetry, quartz countertops, breakfast bar, stainless steel appliances, a double door refrigerator, dishwasher, oven, built-in microwave and a pantry. The naturally bright open living room has an electric fireplace and sliding glass doors to the back yard. Easy maintenance wood laminate waterproof flooring throughout the house. The laundry room is conveniently located downstairs for easy access. The front exterior showcases lush landscaping, new sprinkler irrigation system with solar timer, a 3 car garage with direct access to the house, and a new concrete driveway with special ground lighting for extra security and to brighten your way in the dark. The inviting sparkling pool in the private backyard has been renewed and will provide years of enjoyment. The ADU address number is 10876, also remodeled and has 2 bedrooms and one bathroom, recessed lighting, open floor plan to the modern kitchen with quartz countertops, custom cabinetry, stainless steel appliances and exhaust hood over the stove as well as a pantry. Easy maintenance wood laminate waterproof flooring throughout the house. Tankless hot water heater and a place for your washer and dryer. Spacious backyard with block walls and white vinyl fence and gate for privacy and safety. The home is located within the Granada Hills High School, Nobel Middle School and Beckford Avenue Elementary school district, close to entertainment and shopping, make your life easier. Schedule a viewing today!
- Type:
- Single Family
- Sq.Ft.:
- 5,490
- Status:
- Active
- Beds:
- 5
- Lot size:
- 0.22 Acres
- Year built:
- 2023
- Baths:
- 6.00
- MLS#:
- SR24168543
ADDITIONAL INFORMATION
Don't miss this one! Newer construction modern home that offers panoramic views of the Valley, located within the coveted guard gates of Westcliffe at Porter Ranch. The desirable Vito floor plan features a grand foyer with soaring double height ceilings and a spacious open concept main living area with two oversized sliding glass doors that open to extend your living space outside. A culinary enthusiast's dream, the upgraded kitchen comes equipped with high-end Wolf appliances, marble countertops, a massive waterfall island with a breakfast bar and walk-in pantry. The adjoining formal dining space is bathed in natural light from the expansive glass wall that stretches from floor to ceiling, while the living room boasts a sleek 60" linear fireplace. Rounding out the main level is an in-law suite that consists of a separate living space, kitchenette, bedroom and full bathroom, perfect for multi-generational living. Retreat upstairs to find an expansive primary suite that features breathtaking views, a large walk-in closet and sumptuous marble filled bathroom, complete with a soaking tub, rainfall shower with a bench seat and dual vanities. Central to the upstairs loft, you will find three secondary bedrooms, two of which have an ensuite bathroom, and a laundry room. Enjoy unobstructed city light views from the backyard retreat which has ample yard space and a covered patio with a fireplace, perfect for al fresco dining. Additional amenities include a stunning floating staircase, high ceilings, engineered hardwood flooring, built-in speakers, bespoke designer finishes, owned solar panels and parking for three cars in the two garages. Located near award-winning schools, premier shopping/dining and easy access to the 118 freeway.

Based on information from Combined LA/Westside Multiple Listing Service, Inc. as of {{last updated}}. All data, including all measurements and calculations of area, is obtained from various sources and has not been, and will not be, verified by broker or MLS. All information should be independently reviewed and verified for accuracy. Properties may or may not be listed by the office/agent presenting the information.

Porter Ranch Real Estate
The median home value in Porter Ranch, CA is $912,500. This is higher than the county median home value of $796,100. The national median home value is $338,100. The average price of homes sold in Porter Ranch, CA is $912,500. Approximately 33.96% of Porter Ranch homes are owned, compared to 58.13% rented, while 7.92% are vacant. Porter Ranch real estate listings include condos, townhomes, and single family homes for sale. Commercial properties are also available. If you see a property you’re interested in, contact a Porter Ranch real estate agent to arrange a tour today!
Porter Ranch 91326 is less family-centric than the surrounding county with 28.08% of the households containing married families with children. The county average for households married with children is 30.99%.
Porter Ranch Weather
