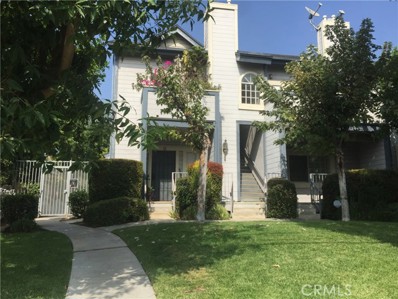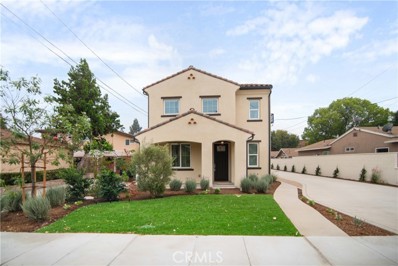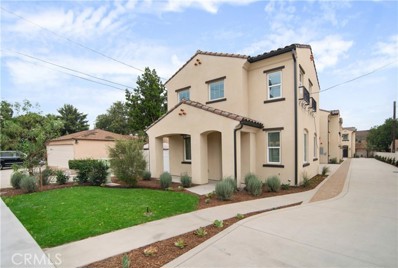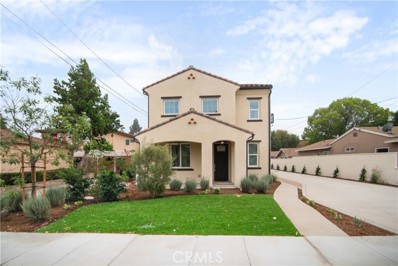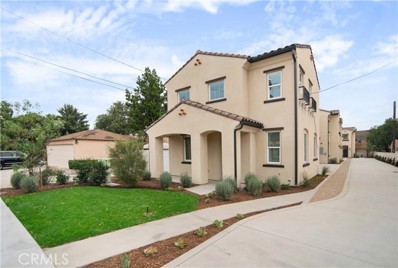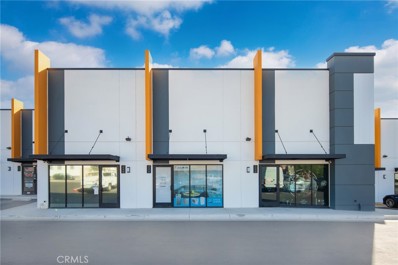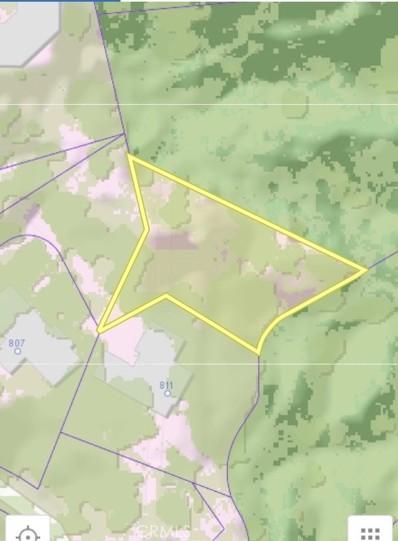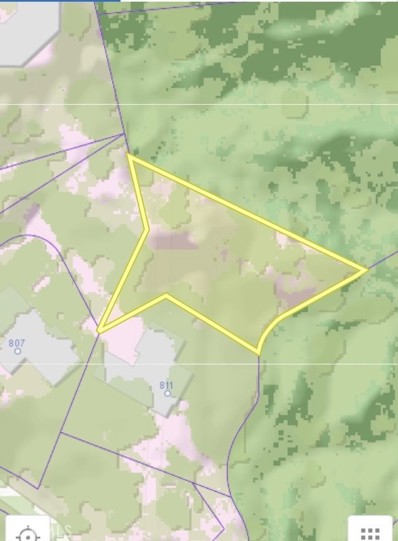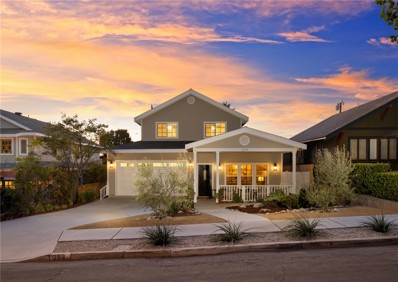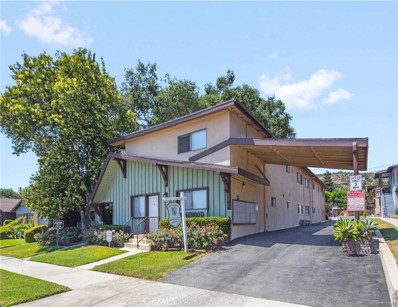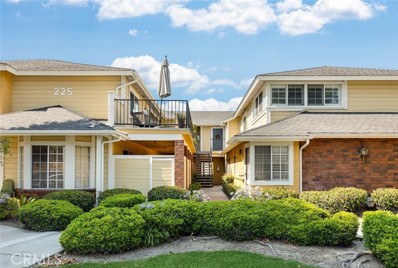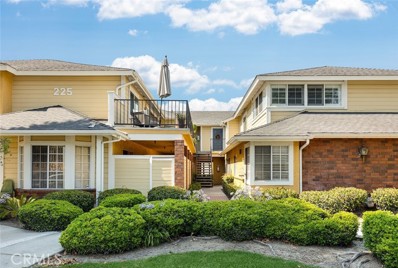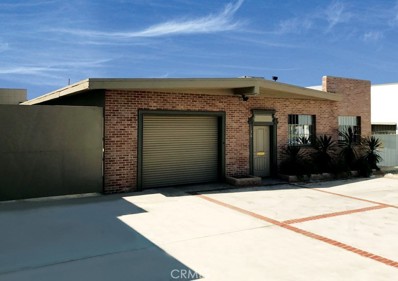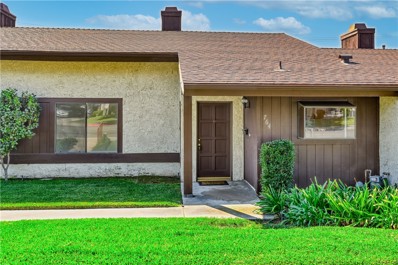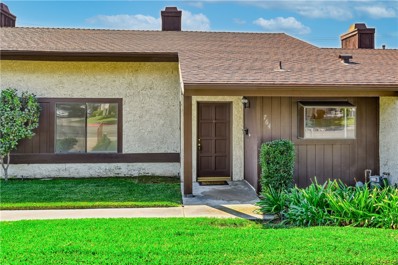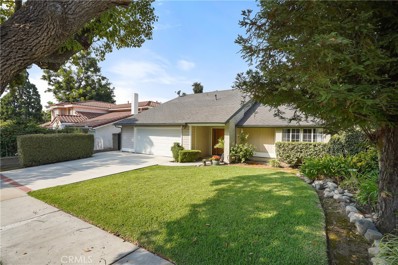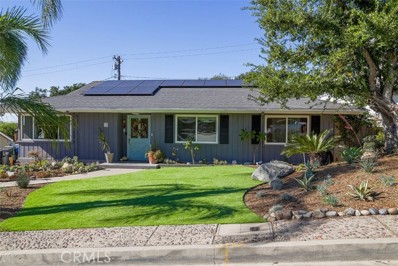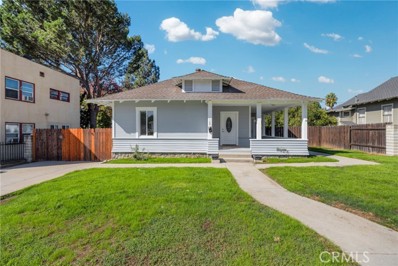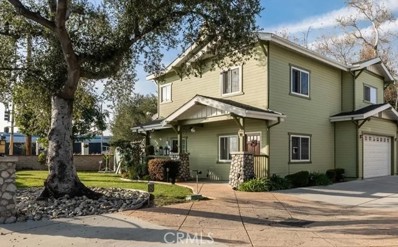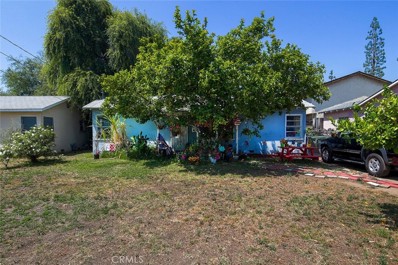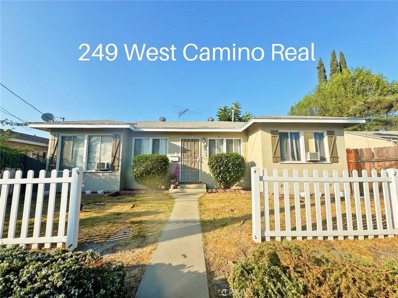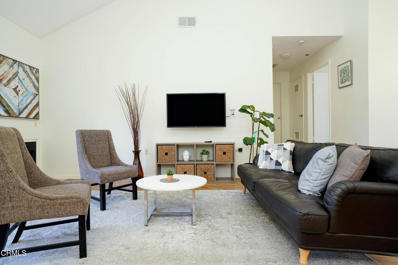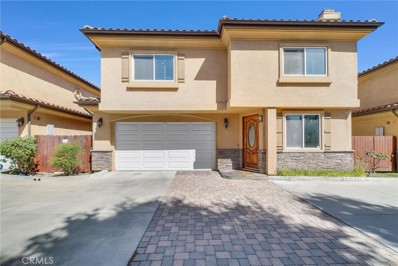Monrovia CA Homes for Rent
- Type:
- Condo
- Sq.Ft.:
- 987
- Status:
- Active
- Beds:
- 2
- Lot size:
- 0.82 Acres
- Year built:
- 1989
- Baths:
- 2.00
- MLS#:
- AR24213899
ADDITIONAL INFORMATION
This nnit is on the second level and great location within the 24 unit gated complex. Interior all freshly painted 2 bedrooms and 1-3/4 baths so each bedroom can have its own bath. A spa to entertain you and your guest. Conveniently close to shopping, theater and downtown. These owners had laminate floring installed throughout the unit except tile floors in kitchen and bathrooms. Air filration unit was installed in the attic A must show and your clients and they will be so pleased.
Open House:
Sunday, 11/17 10:00-12:00AM
- Type:
- Townhouse
- Sq.Ft.:
- 1,387
- Status:
- Active
- Beds:
- 3
- Lot size:
- 0.24 Acres
- Year built:
- 2024
- Baths:
- 3.00
- MLS#:
- CRAR24217577
ADDITIONAL INFORMATION
Brand new Bowden Development built Townhouse style condominiums. Unit B features open floor plan with living room and dining area just off the stylish kitchen boasting stainless steel appliances, quartz countertops with tiled backsplash and Shaker Style Cabinets. Convenient downstairs powder room and direct access to the 2 Car garage are a plus. Upstairs features include spacious primary suite with dual sinks and walk-in closet plus 2 additional bedrooms and another full bath Jack & Jill style and an individual laundry room with great cabinet space. Additional amenities include central air and heat, recessed lighting, ceiling fans and carpet in bedrooms, dual pane windows sliding door to private rear patio and vinyl fencing for privacy. Best of all fully paid Solar panel system. Light color pallet with great natural light and waterproof vinyl plank floors and professionally landscaped grounds makes this a must see and have now. 1387 square foot interior built in 2024 $253.25 Monthly HOA Fee
Open House:
Sunday, 11/17 2:00-4:00PM
- Type:
- Townhouse
- Sq.Ft.:
- 1,498
- Status:
- Active
- Beds:
- 3
- Lot size:
- 0.24 Acres
- Year built:
- 2024
- Baths:
- 3.00
- MLS#:
- AR24217603
ADDITIONAL INFORMATION
Brand new Bowden Development built Townhouse style condominiums. Rear Unit #D features open floor plan with living room and dining area just off the stylish kitchen boasting stainless steel appliances, quartz countertops with tiled backsplash and Shaker Style Cabinets. Convenient downstairs powder room and direct access to the 2 Car garage are a plus. Upstairs features include spacious primary suite with dual sinks and walk-in closet plus 2 additional bedrooms and another full bath Jack & Jill style and an individual laundry room with great cabinet space. Additional amenities include central air and heat, recessed lighting, ceiling fans and carpet in bedrooms, dual pane windows sliding door to private rear patio and fully fenced yard for privacy. Best of all fully a paid Solar panel system. Natural color pallet with fantastic natural light and waterproof vinyl plank floors and professionally landscaped grounds makes this a must see and have now. 1,498 square foot interior built in 2024 $253.25 monthly HOA dues
Open House:
Sunday, 11/17 2:00-4:00PM
- Type:
- Townhouse
- Sq.Ft.:
- 1,387
- Status:
- Active
- Beds:
- 3
- Lot size:
- 0.24 Acres
- Year built:
- 2024
- Baths:
- 3.00
- MLS#:
- AR24217591
ADDITIONAL INFORMATION
Brand new Bowden Development built Townhouse style condominiums. Unit #C features open floor plan with living room and dining area just off the stylish kitchen boasting stainless steel appliances, quartz countertops with tiled backsplash and Shaker Style Cabinets. Convenient downstairs powder room and direct access to the 2 Car garage are a plus. Upstairs features include spacious primary suite with dual sinks and walk-in closet plus 2 additional bedrooms and another full bath Jack & Jill style and an individual laundry room with great cabinet space. Additional amenities include central air and heat, recessed lighting, ceiling fans and carpet in bedrooms, dual pane windows sliding door to private rear patio and vinyl fencing for privacy. Best of all fully paid Solar panel system. Light color pallet with great natural light and waterproof vinyl plank floors and professionally landscaped grounds makes this a must see and have now. 1387 square foot interior built in 2024 $253.25 monthly HOA fee
Open House:
Sunday, 11/17 2:00-4:00PM
- Type:
- Townhouse
- Sq.Ft.:
- 1,387
- Status:
- Active
- Beds:
- 3
- Lot size:
- 0.24 Acres
- Year built:
- 2024
- Baths:
- 3.00
- MLS#:
- AR24217577
ADDITIONAL INFORMATION
Brand new Bowden Development built Townhouse style condominiums. Unit B features open floor plan with living room and dining area just off the stylish kitchen boasting stainless steel appliances, quartz countertops with tiled backsplash and Shaker Style Cabinets. Convenient downstairs powder room and direct access to the 2 Car garage are a plus. Upstairs features include spacious primary suite with dual sinks and walk-in closet plus 2 additional bedrooms and another full bath Jack & Jill style and an individual laundry room with great cabinet space. Additional amenities include central air and heat, recessed lighting, ceiling fans and carpet in bedrooms, dual pane windows sliding door to private rear patio and vinyl fencing for privacy. Best of all fully paid Solar panel system. Light color pallet with great natural light and waterproof vinyl plank floors and professionally landscaped grounds makes this a must see and have now. 1387 square foot interior built in 2024 $253.25 Monthly HOA Fee
Open House:
Sunday, 11/17 2:00-4:00PM
- Type:
- Townhouse
- Sq.Ft.:
- 1,324
- Status:
- Active
- Beds:
- 3
- Lot size:
- 0.24 Acres
- Year built:
- 2024
- Baths:
- 3.00
- MLS#:
- AR24217553
ADDITIONAL INFORMATION
Brand new Bowden Development built Townhouse style condominiums. Front unit #A features open floor plan with living room and dining area just off the stylish kitchen boasting stainless steel appliances, quartz countertops with tiled backsplash and Shaker Style Cabinets. Convenient downstairs powder room and direct access to the 2 Car garage are a plus. Upstairs features include spacious primary suite with dual sinks and walk-in closet plus 2 additional bedrooms and another full bath Jack & Jill style and an individual laundry room with cabinet space. Additional amenities include central air and heat, recessed lighting, ceiling fans and carpet in bedrooms, dual pane windows sliding door to private rear patio and vinyl fencing for privacy. Best of all fully paid Solar panel system. Light color pallet with great natural light and waterproof vinyl plank floors and professionally landscaped grounds makes this a must see and have now! 1,324 square foot interior built in 2024 $253.25 Monthly HOA
- Type:
- Industrial
- Sq.Ft.:
- 1,912
- Status:
- Active
- Beds:
- n/a
- Lot size:
- 0.76 Acres
- Baths:
- MLS#:
- AR24217421
ADDITIONAL INFORMATION
248 W Chestnut Ave in Monrovia, CA, is a commercial property recently listed as part of a new industrial condominium project. The building offers a range of office-warehouse spaces, suitable for various business types. The construction features concrete tilt-wall design with ceilings reaching up to 20.5 feet in height. The property is strategically located close to major highways (I-210 and I-605) and within walking distance to downtown Monrovia, making it a convenient choice for investors and business owners. Completed around 2022, this site provides a modern facility for commercial operations in the heart of San Gabriel Valley?
- Type:
- Land
- Sq.Ft.:
- n/a
- Status:
- Active
- Beds:
- n/a
- Lot size:
- 0.33 Acres
- Baths:
- MLS#:
- CRSR24216999
ADDITIONAL INFORMATION
Amazing view lot. Located in a very prestigious area. Located off paved roads.
- Type:
- Land
- Sq.Ft.:
- n/a
- Status:
- Active
- Beds:
- n/a
- Lot size:
- 0.33 Acres
- Baths:
- MLS#:
- SR24216999
ADDITIONAL INFORMATION
Amazing view lot. Located in a very prestigious area. Located off paved roads.
- Type:
- Retail
- Sq.Ft.:
- 4,180
- Status:
- Active
- Beds:
- n/a
- Lot size:
- 0.17 Acres
- Year built:
- 1928
- Baths:
- MLS#:
- AR24215935
ADDITIONAL INFORMATION
Elevated & modern free-standing building suitable for professional office or retail. State of the Art design & layout. High ceilings, grand lobby/reception area with large built-in counter, two conference rooms, skylight in conference room, two private executive suites, lounge & kitchen area, and storage rooms in the back. Building signage available on front and side of the building. Modified gross lease at $2.68 per square foot, unit size is 2,680 SqFt. Building has Myrtle Avenue street frontage, front & back entrance, and parking lot in the back. Plenty of street parking and public parking area. Excellent old town Monrovia location next to Bank of America, across from Citibank, and a shopping center with plenty of pedestrian traffic. Surrounded by national tenants with easy freeway access. Walking distance to restaurants, coffee shops, banks, and shops. Perfect for professional office, financial/real estate related services, retail, art gallery, florist, social club, coffee shop, etc. Ready to move-in!
$1,748,000
259 Encinitas Avenue Monrovia, CA 91016
- Type:
- Single Family
- Sq.Ft.:
- 3,020
- Status:
- Active
- Beds:
- 4
- Lot size:
- 0.17 Acres
- Year built:
- 2006
- Baths:
- 4.00
- MLS#:
- AR24212093
ADDITIONAL INFORMATION
Nestled in a highly desirable neighborhood of North Monrovia, this exquisite 2-story custom-built home showcases luxurious living and impressive curb appeal. A spacious covered front porch welcomes you inside to a formal living room with a beautiful fireplace and an elegant dining room. This home features 4 bedrooms including two primary suites, one on each floor, both providing flexibility and comfort. The spacious kitchen features stainless steel appliances, a large center island, and opens to the inviting family room with its own gas fireplace. Sliding doors lead out to the expansive covered patio that extends the full width of the house, ideal for outdoor California living at its best. The beautifully landscaped yard with citrus and olive trees provides a tranquil and private setting. Additional amenities include high ceilings throughout, recessed lighting, new vinyl floors in all bedrooms, freshly painted exterior, new exterior lighting, multiple walk-in closets, and a spacious laundry room with a utility sink. The attached two-car garage provides direct access, while the large driveway can accommodate multiple vehicles. Located close to downtown Monrovia's vibrant shops, restaurants, library, and movie theater, this home offers the perfect blend of luxury, charm and convenience.
$8,100,000
729 Foothill Boulevard Monrovia, CA 91016
- Type:
- Apartment
- Sq.Ft.:
- 20,160
- Status:
- Active
- Beds:
- n/a
- Lot size:
- 1.03 Acres
- Year built:
- 1958
- Baths:
- MLS#:
- CV24211512
ADDITIONAL INFORMATION
We are proud to present Ridgewood Apartments, a prime multifamily investment opportunity located at 729 W Foothill Boulevard in Monrovia, California. Situated between N Sunset Place and El Nido Avenue, this property benefits from the city’s strong job market, excellent schools, and close proximity to the 210 Freeway and major attractions. Monrovia’s growing population and increasing demand for housing make this an ideal investment choice, offering potential for steady rental income and property value appreciation. The Ridgewood Apartments are a 2-story, 32-unit property originally built in 1958. The property has a total building size of ±20,160 square feet and sits on a large ±1.2 acre lot. The property features an excellent unit mix of one-bed/one-bathroom and two-bedroom/one-bathroom units averaging 633 SF per unit. Superbly maintained, the property features a communal on-site laundry facility, mature lush landscaping with a courtyard with outdoor seating, carport and surface parking. Most units have been upgraded and feature vinyl plank flooring and carpet throughout, kitchens with stainless steel appliances, ceiling fans, vertical blinds, and wall air conditioning and heating. The city of Monrovia is ideally located within Southern California offering easy access to the 210, 605, 134, 10 and 5 freeways connecting to all of Los Angeles County, Ventura County, San Bernardino and beyond. Its location offers convenient access to neighboring cities within the San Gabriel Valley. Significant local landmarks within a 20-mile radius include: Santa Anita Park, Los Angeles County Arboretum, The Huntington Library, City of Hope Hospital, The Rose Bowl, Dodger Stadium, Crypto.com Arena, Griffith Observatory, Los Angeles Zoo, Hollywood Walk of Fame, Hollywood Bowl, Universal Studios and more. The Ridgewood Apartments at 729 W Foothill Boulevard is a prime Monrovia income-producing property that offers a compelling long-term investment opportunity. Its current 2.95% interest-only debt provides an attractive financing structure, while the significant potential for rental upside— an estimated 16% growth to achieve market rents—underscores its value. Located in a highly desirable neighborhood, this property presents a stable investment opportunity for a diverse range of investors, including first-time buyers, seasoned professionals, and those seeking 1031 exchange benefits.
- Type:
- Condo
- Sq.Ft.:
- 1,032
- Status:
- Active
- Beds:
- 2
- Lot size:
- 0.68 Acres
- Year built:
- 1989
- Baths:
- 2.00
- MLS#:
- CRAR24210360
ADDITIONAL INFORMATION
Nestled in the heart of Monrovia, this charming SINGLE LEVEL condo offers a perfect blend of modern upgrades and convenient living. Featuring 2 spacious bedrooms and 2 pristine bathrooms, this home boasts new flooring, brand-new stainless steel range and dishwasher, and a fresh coat of paint throughout. The 2-car garage provides ample space for vehicles and storage, while central air conditioning ensures year-round comfort. Originally built by Mur-Sol construction. Enjoy the ease of walking to the Gold Line for a quick commute and take advantage of the proximity to downtown, shopping, and a variety of restaurants. Ideal for those seeking a move-in-ready home in a prime location, this property is a gem waiting to be discovered. There is no furniture in the home, photos are virtual staging
- Type:
- Condo
- Sq.Ft.:
- 1,032
- Status:
- Active
- Beds:
- 2
- Lot size:
- 0.68 Acres
- Year built:
- 1989
- Baths:
- 2.00
- MLS#:
- AR24210360
ADDITIONAL INFORMATION
Nestled in the heart of Monrovia, this charming SINGLE LEVEL condo offers a perfect blend of modern upgrades and convenient living. Featuring 2 spacious bedrooms and 2 pristine bathrooms, this home boasts new flooring, brand-new stainless steel range and dishwasher, and a fresh coat of paint throughout. The 2-car garage provides ample space for vehicles and storage, while central air conditioning ensures year-round comfort. Originally built by Mur-Sol construction. Enjoy the ease of walking to the Gold Line for a quick commute and take advantage of the proximity to downtown, shopping, and a variety of restaurants. Ideal for those seeking a move-in-ready home in a prime location, this property is a gem waiting to be discovered. There is no furniture in the home, photos are virtual staging
- Type:
- Industrial
- Sq.Ft.:
- 2,000
- Status:
- Active
- Beds:
- n/a
- Lot size:
- 0.18 Acres
- Year built:
- 1961
- Baths:
- MLS#:
- AR24210757
ADDITIONAL INFORMATION
This space has approximately 2,000 SF of space available for industrial/flex use. It has approximately 600 SF of office space and the balance is warehouse. It has one grade level loading door. The building is located at the entrance of Old Town Monrovia in walking distance to restaurants, shops, etc. Parking is located at the front of the building as well as street parking.
- Type:
- Townhouse
- Sq.Ft.:
- 1,174
- Status:
- Active
- Beds:
- 2
- Lot size:
- 1.08 Acres
- Year built:
- 1979
- Baths:
- 2.00
- MLS#:
- CRAR24209633
ADDITIONAL INFORMATION
A cozy one level condo close to the Foothills. Has a freshly painted interior . The living room has high ceilings with a gas fireplace which opens to a private patio. The primary suite has spacious closets and opens to the patio. The 2nd bedroom is perfect for a guest room or office. There is a 2 car garage plus one additional guest parking space. Convenient location close to public transportation and shopping.
- Type:
- Townhouse
- Sq.Ft.:
- 1,174
- Status:
- Active
- Beds:
- 2
- Lot size:
- 1.08 Acres
- Year built:
- 1979
- Baths:
- 2.00
- MLS#:
- AR24209633
ADDITIONAL INFORMATION
A cozy one level condo close to the Foothills. Has a freshly painted interior . The living room has high ceilings with a gas fireplace which opens to a private patio. The primary suite has spacious closets and opens to the patio. The 2nd bedroom is perfect for a guest room or office. There is a 2 car garage plus one additional guest parking space. Convenient location close to public transportation and shopping.
$1,415,000
253 Aspen Drive Monrovia, CA 91016
- Type:
- Single Family
- Sq.Ft.:
- 2,246
- Status:
- Active
- Beds:
- 4
- Lot size:
- 0.14 Acres
- Year built:
- 1977
- Baths:
- 3.00
- MLS#:
- AR24209276
ADDITIONAL INFORMATION
Striking two story Contemporary on a quiet cul-de-sac north of Foothill. Dramatic double door opens to a tile foyer leading to a sunken living room, a cozy brick fireplace, wide planked flooring, vaulted ceiling, a charming bay window and built-in entertainment center. Delightful family/dining room with granite topped buffet, tile floors & paneled French exit doors. Fourth downstairs bedroom, is ideal for visiting family or guests with an adjacent three quarter updated bath. Fabulous the gourmet kitchen encompasses lovely Cherrywood cabinets, granite counters, porcelain sink, Bosch dishwasher, Jade professional 6 burner range with warmer, grill and hood, a seperate breakfast bar, custom intricate tilework & dramatic coved ceiling inset. Expansive the walk-in pantry houses the stainless refrigerator & a myriad of storage. Wrap around the custom Oak staircase, detailed with decorative wrought iron balusters up to the generous master suite with a dual set of mirrored closets, sunny window and beautifully remodeled three-quarter bath with his & hers antiqued vanities, marble countertops, custom tile floors and large glass enclosed shower. Down the hall two additional amply sized bedrooms share an upgraded shower/tub combination bath with porcelain flooring. Retreat to your own Shangri-la and linger on the shady covered patio with dual ceiling fans, cool paver floors and a convenient kitchen pass-through. Relax and take in the scent of apple, orange, avocado & pomegranate trees amidst a variety of colorful flora…all surrounded by your own private block wall. Further amenities include 2015 HVAC System, recessed lighting, crown molding, separate laundry room, automatic sprinkler system, mature landscaping, oversized garage and concrete drive. A sparkling gem nestled against the desirable backdrop of the majestic Monrovia mountains!!!
$1,349,000
439 Crestview Place Monrovia, CA 91016
- Type:
- Single Family
- Sq.Ft.:
- 1,806
- Status:
- Active
- Beds:
- 3
- Lot size:
- 0.18 Acres
- Year built:
- 1960
- Baths:
- 3.00
- MLS#:
- CV24230036
ADDITIONAL INFORMATION
**Beautiful Mid-Century Modern Home with Stunning Views in Northern Monrovia** Tucked away in one of Monrovia’s most sought-after neighborhoods, this charming Mid-Century Modern home offers the perfect blend of classic design and modern comfort. Located on a quiet cul-de-sac just steps from the foothills, you’ll enjoy breathtaking views of the mountains and sparkling city lights below. As you approach the home, you’ll be greeted by a brand-new custom landscape designed with a mix of drought-tolerant plants, including vibrant aloes, succulents, and a variety of striking specimens. The meticulous attention to detail in the outdoor space is just a hint of the beauty that awaits inside. Upon entering, you’ll be immediately drawn to the original Black Slate flooring that graces the foyer and extends to the family room, where it creates a stunning hearth for the fireplace. Original oak hardwood floors run throughout the main living areas and bedrooms, adding warmth and character to the space. The open-concept floor plan seamlessly connects the spacious wood-beamed family room with the formal dining area, which offers serene views of the backyard through large windows. The dining room flows effortlessly out to a lovely covered patio, which overlooks the enchanting garden. The backyard is a true oasis, with flourishing plumerias, olive trees, citrus, lavender, and other lush greenery creating a private sanctuary. A large fire pit in the backyard invites cozy evenings with family and friends under the stars. The home’s 3 bedrooms and 2 bathrooms are located privately on one side of the home, providing a peaceful retreat for rest and relaxation. The main bedroom is a serene haven, complete with an office space—perfect for those who work from home or need a quiet space for creativity. The oversized detached two-car garage is an added bonus, offering ample space for storage, a workshop, or even the potential to convert it into a spacious ADU (Accessory Dwelling Unit) This home is not only aesthetically beautiful but also energy-efficient, with a solar system that comes with an assumable loan. Other recent upgrades include a one-year-old roof, dual-paned windows, fresh interior paint, and an electric car charger installed in the driveway. Ready to move in and make it your own. Don’t miss your chance to experience the tranquility, charm, and convenience this home has to offer. Schedule a private showing today!
$1,200,000
129 Magnolia Avenue Monrovia, CA 91016
Open House:
Friday, 11/15 2:00-5:00PM
- Type:
- Single Family
- Sq.Ft.:
- 1,441
- Status:
- Active
- Beds:
- 3
- Lot size:
- 0.22 Acres
- Year built:
- 1905
- Baths:
- 2.00
- MLS#:
- TR24219556
ADDITIONAL INFORMATION
This beautifully updated home, originally built in 1905, boasts over a century of history and was fully renovated in 2024, blending timeless charm with modern comforts. Located in North Monrovia, this 3-bedroom, 2-bathroom single-family house features RV parking and thoughtful upgrades throughout, including new electrical wiring, newly installed water pipes, and new AC units. Step inside to discover a spacious, open concept living area filled with natural light, ideal for entertaining or relaxing. The brand-new kitchen showcases custom cabinetry, quartz countertops, and stainless-steel appliances. The primary suite serves as a tranquil retreat, complete with a beautifully updated ensuite bathroom, while two additional bedrooms offer versatile space for family, guests, or a home office. The expansive backyard is perfect for outdoor living, featuring ample space for gardening, play, or hosting gatherings. The detached garage offers the potential for conversion into an accessory dwelling unit (ADU). Conveniently located near downtown Monrovia’s shopping, dining, parks, and excellent schools, this home provides the ideal mix of comfort and convenience.
- Type:
- Single Family
- Sq.Ft.:
- 1,478
- Status:
- Active
- Beds:
- 3
- Lot size:
- 0.05 Acres
- Year built:
- 2007
- Baths:
- 3.00
- MLS#:
- TR24207113
ADDITIONAL INFORMATION
Discover the charming city of Monrovia, CA, where a captivating home has just hit the market! Located in the prestigious "Royal Oaks Villa," this delightful property promises a lifestyle of comfort and ease. Boasting 3 bedrooms and 2 bathrooms, it's the perfect haven for families, couples, or anyone in search of a tranquil escape. Step through the door to find a welcoming ambiance. The expansive living room is adorned with a snug fireplace, setting the stage for serene nights or social gatherings. Imagine unwinding with a book or cherishing moments with family and friends in this enchanting space. On sweltering summer days, the central air conditioning provides a refreshingly cool atmosphere. The thoughtfully laid out residence features a master bedroom complete with an en-suite master bathroom, creating a private oasis for rest and rejuvenation. Arrange your visit today and begin picturing your dream life in this exquisite home.
$2,333,000
317 Central Avenue Unit 0 Monrovia, CA 91016
- Type:
- Single Family
- Sq.Ft.:
- 2,646
- Status:
- Active
- Beds:
- 5
- Lot size:
- 0.53 Acres
- Year built:
- 1946
- Baths:
- 3.00
- MLS#:
- AR24208046
ADDITIONAL INFORMATION
We are proud to present an incredible listing in Monrovia that includes 3 parcels. Great opportunity to purchase 3 separate homes on 3 separate, adjoining lots in prime area of Monrovia for development. 319 Central Ave includes a 2 bedroom and 1 bathroom home with 972 square feet of living space on a 7,849 square foot lot. 321 Central Ave includes a 1 bedroom and 1 bathroom home with 720 square feet of living space on a 7,274 square foot lot. 317 Central Ave includes a 2 bedroom and 1 bathroom square foot lot with 954 square feet of living space on a 7,847 square foot lot. Totaled, that’s a sprawling 22,970 square feet of lot space. Centrally located in close proximity to schools, shopping, dining, and the 210 Freeway, you don’t want to miss this opportunity to make Central avenue your next big investment or dream home.
$1,349,000
2347 Treelane Avenue Monrovia, CA 91016
- Type:
- Single Family
- Sq.Ft.:
- 2
- Status:
- Active
- Beds:
- n/a
- Lot size:
- 0.28 Acres
- Year built:
- 1953
- Baths:
- MLS#:
- WS24211841
ADDITIONAL INFORMATION
Discover this remarkable multi-unit property located in a highly sought-after neighborhood in Monrovia. This duplex includes two separate houses each has its own number. Both houses offer a spacious back yard. Main house-2347 Treelane comes with a 2-car garage. Additionally, there is also a third unit that includes a bedroom and one bath. Either you want to live one unit or rent out the other two or simply use it as income generating properties, this property will be a smart investment with over 0.28 acres lot, upgraded interior, energy-saving solar panels, partial new roof. Don’t miss your chance to invest in this amazing property—it won’t last long!
- Type:
- Condo
- Sq.Ft.:
- 1,003
- Status:
- Active
- Beds:
- 2
- Year built:
- 1989
- Baths:
- 2.00
- MLS#:
- P1-19410
ADDITIONAL INFORMATION
Welcome to your new home perfectly situated in the heart of Monrovia! This top-floor, 2 bed, 2 bath home offers an exceptional blend of space, style, and convenience. Step into an expansive living area with soaring vaulted ceilings that bathe in natural light, creating an open, airy ambiance ideal for relaxation.The master suite is a true sanctuary, featuring its own en-suite bathroom, a spacious walk-in closet, and impressive vaulted ceilings. The second bedroom offers versatility or a comfortable home office.Step outside to your private patio, an inviting space for entertaining on warm summer nights or simply savoring quiet moments with a book. The kitchen comes equipped with abundant cabinetry and sleek stainless steel appliances, making it a pleasure to cook and entertain.Practicality meets luxury with a stacked laundry closet conveniently located between the bedrooms and a two-car garage just steps away, offering additional storage options. HOA also includes earthquake insurance. Enjoy easy access to the best Monrovia has to offer just minutes away from Old Town, the shops at Huntington Oaks, and the Metro L Line for convenient commuting. This home combines comfort, style, in a prime location!
$988,000
1827 10th Avenue Monrovia, CA 91016
- Type:
- Single Family
- Sq.Ft.:
- 1,910
- Status:
- Active
- Beds:
- 3
- Lot size:
- 0.05 Acres
- Year built:
- 2007
- Baths:
- 3.00
- MLS#:
- WS24198513
ADDITIONAL INFORMATION
Welcome to this prestigious, move-in-ready residence nestled in the city of Monrovia. You are in close proximity to downtown Monrovia, a popular area with fine dining, shopping, and live events. You can have a family hike on the hiking trails of the San Gabriel Mountain within a few minutes. This home features a generous 3 bedrooms and 3 bathrooms. A great floor plan of more than 1900 square feet of living space with central A/C, living room with fireplace, gourmet kitchen with Oak cabinets, granite countertops, stainless steel appliances, master bedroom with very spacious walk-in closets, attached 2 car garage, and laundry room. Easy access to 210 and 605 Freeway and low HOA that offers the experience the epitome of luxury living. Don't miss your opportunity to call this remarkable property your own!

Monrovia Real Estate
The median home value in Monrovia, CA is $869,300. This is higher than the county median home value of $796,100. The national median home value is $338,100. The average price of homes sold in Monrovia, CA is $869,300. Approximately 45.48% of Monrovia homes are owned, compared to 48.14% rented, while 6.38% are vacant. Monrovia real estate listings include condos, townhomes, and single family homes for sale. Commercial properties are also available. If you see a property you’re interested in, contact a Monrovia real estate agent to arrange a tour today!
Monrovia, California 91016 has a population of 37,999. Monrovia 91016 is more family-centric than the surrounding county with 31.21% of the households containing married families with children. The county average for households married with children is 30.99%.
The median household income in Monrovia, California 91016 is $87,077. The median household income for the surrounding county is $76,367 compared to the national median of $69,021. The median age of people living in Monrovia 91016 is 39.1 years.
Monrovia Weather
The average high temperature in July is 87.7 degrees, with an average low temperature in January of 46.6 degrees. The average rainfall is approximately 20.2 inches per year, with 0 inches of snow per year.
