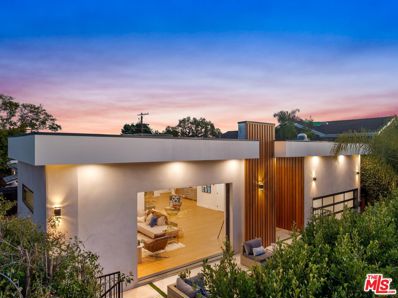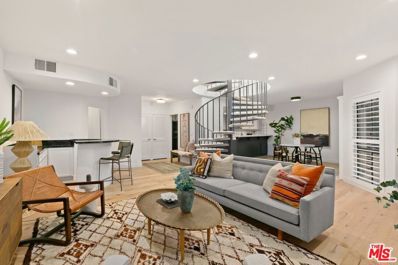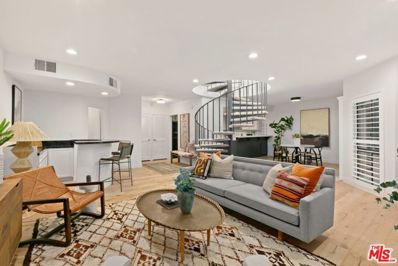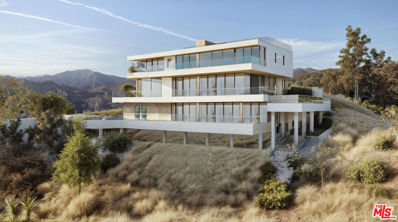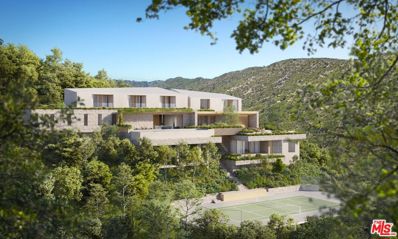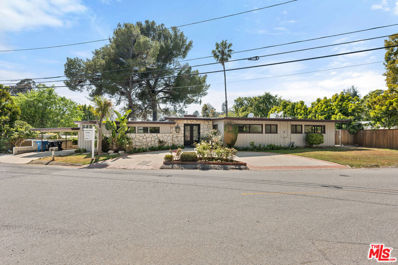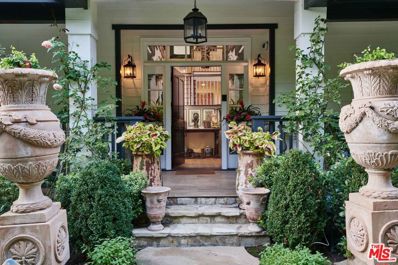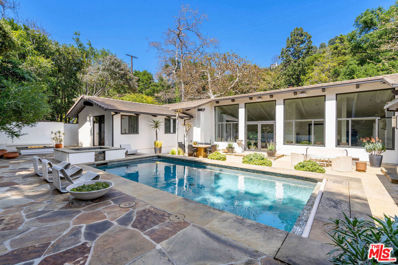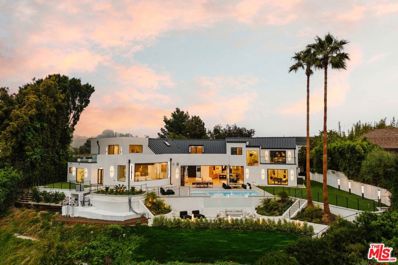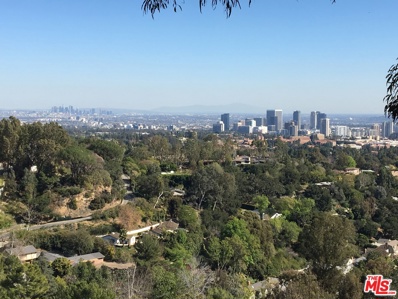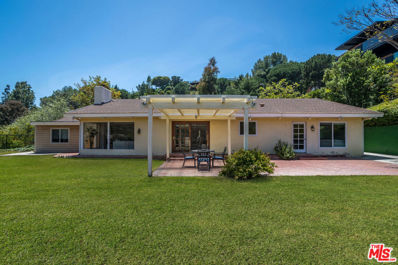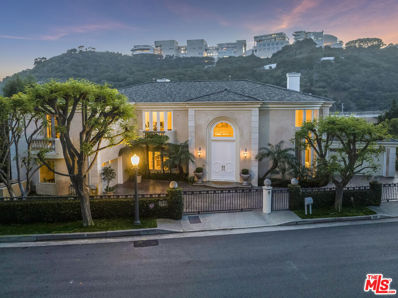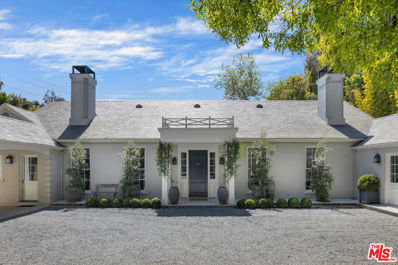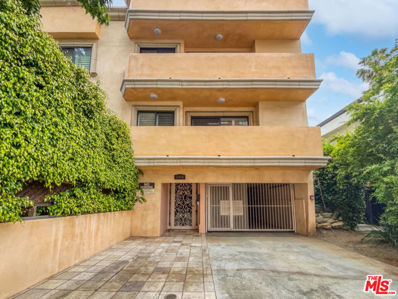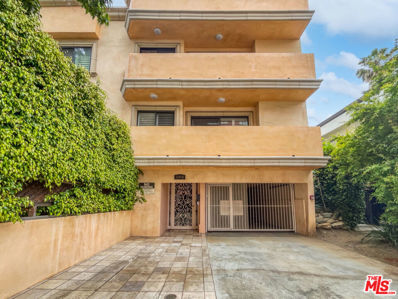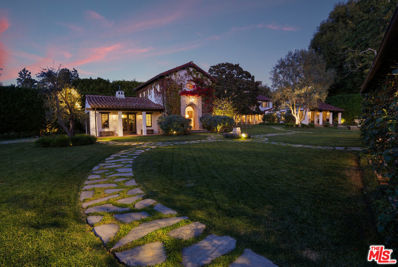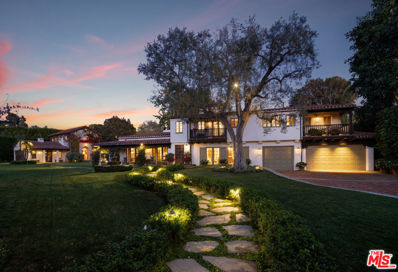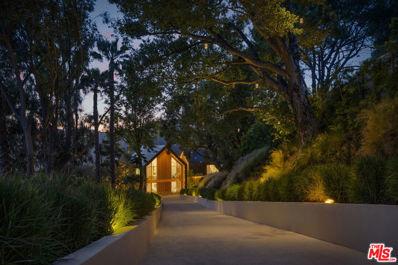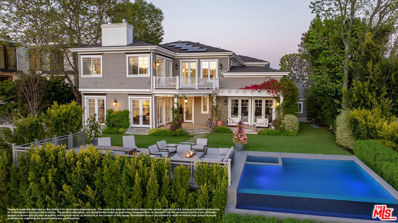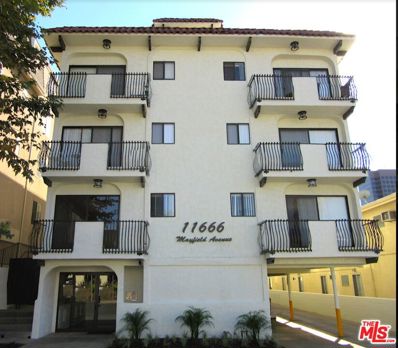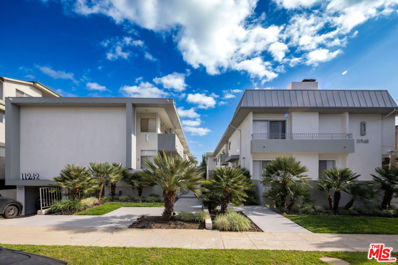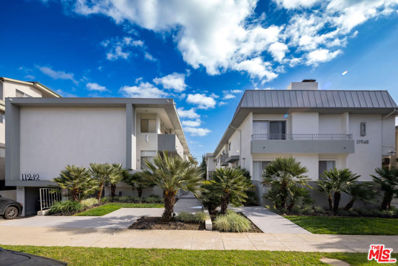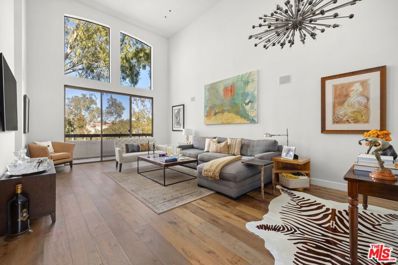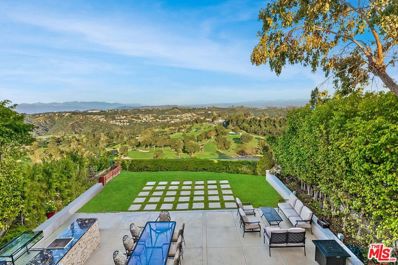Los Angeles CA Homes for Rent
$4,298,000
Saltair Ave Los Angeles, CA 90049
- Type:
- Single Family
- Sq.Ft.:
- 2,845
- Status:
- Active
- Beds:
- 4
- Lot size:
- 0.16 Acres
- Year built:
- 1951
- Baths:
- 5.00
- MLS#:
- 24-410657
ADDITIONAL INFORMATION
Experience unparalleled luxury and sophistication in the highly desired Brentwood (South of Sunset Blvd) community with this stunning residence! Offering 2,845 square feet of meticulously crafted living space, this home features 4 spacious bedrooms, each with its own en-suite bathroom, plus an additional powder room for guests, totaling 4.5 bathrooms. From the sleek, completely renovated exterior with a transitional feel to the soaring high ceilings within, this home seamlessly blends modern elegance with timeless charm. Every detail has been carefully considered, resulting in a space that exudes contemporary luxury at every turn. No expense has been spared in the renovation of this property, with a fully-electric run estate featuring Thermador appliances - every aspect meticulously redesigned from head to toe. The result is a harmonious fusion of classic architectural design and modern amenities, creating an inviting atmosphere that welcomes you home. Convenience meets sophistication with the inclusion of an attached garage, seamlessly integrated into the home's design. Outside, the meticulously landscaped lot provides a serene retreat for relaxation and entertainment.Situated in the highly coveted Kenter Canyon School District, this residence offers not only luxurious living but also access to one of the top-rated public schools in LA. Don't miss this opportunity to make this extraordinary home your own - a sanctuary where timeless elegance meets modern sophistication!
- Type:
- Townhouse
- Sq.Ft.:
- 1,597
- Status:
- Active
- Beds:
- 2
- Lot size:
- 0.23 Acres
- Year built:
- 1974
- Baths:
- 3.00
- MLS#:
- 24408647
ADDITIONAL INFORMATION
Welcome to this rare Mid-Century gem in the prestigious Brentwood/Bel Air area. This condo shows as a multilevel townhouse within a quiet building of only seven units. With no neighbors above or below, privacy and peace & quiet is guaranteed. The unique architecture provides natural light which pours through multiple skylights and timeless glass bricks, briques de verre. Enjoy the cozy fireplace and the elegance of a spiral staircase, complemented by hardwood floors. A side facing balcony and rooftop patio provide retreat, while ample storage space and a dedicated laundry room add convenience. With two assigned garage parking spaces and excess street parking, guests are always accommodated. The building is located on a beautiful tree-lined street with residential homes and several other dwelling units. Perfectly positioned, this residence is just minutes away from Beverly Hills, Brentwood, Westwood, Century City, the Getty Museum, and a myriad of shopping and dining options. Easy access to nearby freeways ensures effortless commuting and exploration of the greater Los Angeles area. Live the refined lifestyle you've always dreamed of in this exceptional Bel Air condo.
$1,040,000
11752 Bellagio Road Los Angeles, CA 90049
- Type:
- Townhouse
- Sq.Ft.:
- 1,597
- Status:
- Active
- Beds:
- 2
- Lot size:
- 0.23 Acres
- Year built:
- 1974
- Baths:
- 3.00
- MLS#:
- CL24408647
ADDITIONAL INFORMATION
Welcome to this rare Mid-Century gem in the prestigious Brentwood/Bel Air area. This condo shows as a multilevel townhouse within a quiet building of only seven units. With no neighbors above or below, privacy and peace & quiet is guaranteed. The unique architecture provides natural light which pours through multiple skylights and timeless glass bricks, briques de verre. Enjoy the cozy fireplace and the elegance of a spiral staircase, complemented by hardwood floors. A side facing balcony and rooftop patio provide retreat, while ample storage space and a dedicated laundry room add convenience. With two assigned garage parking spaces and excess street parking, guests are always accommodated. The building is located on a beautiful tree-lined street with residential homes and several other dwelling units. Perfectly positioned, this residence is just minutes away from Beverly Hills, Brentwood, Westwood, Century City, the Getty Museum, and a myriad of shopping and dining options. Easy access to nearby freeways ensures effortless commuting and exploration of the greater Los Angeles area. Live the refined lifestyle you've always dreamed of in this exceptional Bel Air condo.
$4,999,000
1510 Tigertail Road Los Angeles, CA 90049
- Type:
- Land
- Sq.Ft.:
- n/a
- Status:
- Active
- Beds:
- n/a
- Lot size:
- 0.52 Acres
- Baths:
- MLS#:
- 24397309
ADDITIONAL INFORMATION
Welcome to "The Brentwood Observatory", an exceptional development opportunity of a roughly 8500 sq ft organic modern masterpiece on a extremely privatized promontory lot on Brentwoods most desirable street with unobstructed jetliner views of DTLA, Century City, the Getty, the ocean, and mountains. Conveniently skip years of navigating the bureaucracies and complexity of LADBS and design review boards and move forward with the development of this epic estate that will be delivered with ready-to-issue (RTI) plans for the Buyer. With no surrounding neighbors to the property other than across the street given that the property is adjacent to city owned reservation land, this property contains unparalleled privacy. With several comps on Tigertail selling around $2000-$3000 price per square foot, this development opportunity has a potential valuation of NEARLY $20,000,000 once completed! Within close proximity to all the best restaurants, shopping, hiking trails, and schools that Brentwood has to offer. Truly a jaw dropping development opportunity that will be delivered Ready to Issue with millions in potential upside. Construction bid upon request.
$12,500,000
1406 Kenter Avenue Los Angeles, CA 90049
- Type:
- Single Family
- Sq.Ft.:
- 13,058
- Status:
- Active
- Beds:
- 7
- Lot size:
- 4.39 Acres
- Year built:
- 1962
- Baths:
- 11.00
- MLS#:
- 24405847
ADDITIONAL INFORMATION
Introducing a 4.4 acre Brentwood estate with sweeping canyon, city, and ocean views hidden within an exclusive four-home gated community. This majestic property includes plans designed by renowned architecture firm BA Collective (Hagy Belzberg) to construct an approx 13,000 sf estate with a full-sized tennis court. The home is a carefully curated sanctuary for well-being, designed to utilize organic materials blending seamlessly into the natural surroundings. The plan includes a spectacular primary suite designed to capture both city and canyon views, first-class wellness center, indoor and outdoor dining spaces, and a sizable backyard and tennis court providing perfect opportunities for hosting galas and celebrations of all sizes. This is a truly unparalleled combination of world-class design, location, security, privacy, lot size, and views which cannot be matched elsewhere. The property can be delivered RTI (permits ready to issue). Renderings courtesy of Bloomimages. The existing home on the property is 2,160 square feet with 4 beds and 3 baths. 13,058 square feet represents the size of the permitted house, depicted in the renderings.
$2,795,000
901 Hanley Avenue Los Angeles, CA 90049
- Type:
- Single Family
- Sq.Ft.:
- 2,109
- Status:
- Active
- Beds:
- 3
- Lot size:
- 0.24 Acres
- Year built:
- 1952
- Baths:
- 3.00
- MLS#:
- 24405303
ADDITIONAL INFORMATION
Located in Brentwood's sought-after Kenter Canyon School District near Crestwood Hills Preschool and Park, this exquisite mid-century residence offers 2,109 square feet of meticulously crafted space. Featuring 3 bedrooms and 3 bathrooms, the home seamlessly blends timeless elegance with modern allure. Inside, an expansive floor plan accommodates both intimate gatherings and grand entertaining. Enjoy a pool and scenic views, creating a private retreat against a mesmerizing backdrop. Well-maintained and ready for personalization, this property presents a unique opportunity to customize into your ideal haven. Whether you prefer modern updates or cherish its classic charm, this home invites you to indulge in tailored luxury. With its prime location and architectural significance, this home promises convenience, prestige, and represents a solid investment in sophisticated living. Discerning buyers seeking a blend of luxury and potential will find this offering irresistible. Don't miss experiencing Brentwood living at its finest.
$6,500,000
530 Westgate Avenue Los Angeles, CA 90049
- Type:
- Single Family
- Sq.Ft.:
- 4,751
- Status:
- Active
- Beds:
- 5
- Lot size:
- 0.26 Acres
- Year built:
- 1959
- Baths:
- 7.00
- MLS#:
- 24373519
ADDITIONAL INFORMATION
Beyond the hedged and gated entrance, this stunning Cape Cod estate offers spacious indoor-outdoor living, an over-sized driveway, and ultimate privacy for living and entertaining. 5 bed, 7 bath in the Westgate flats of Brentwood in Los Angeles. This designer home boasts hardwood floors, crown moldings, high-end appliances, and high-quality finishes throughout. This renovated turnkey estate feels like a California retreat. The layout is spacious and feels comfortable with natural transitions between rooms on continuous light neutral hardwood floors. Enter the foyer with double story high ceilings and a beautiful view to the second level. At the front of the house, the formal living room and the formal dining room are off the foyer making this home perfect for intimate gatherings or extravagant entertaining. French doors open to the covered front lit porch and garden. The sophisticated design equips the home with an elegant living room with fireplace, which opens to the family room and chef's kitchen. The large kitchen takes center stage as the place where the family gatherings start. The gourmet kitchen comes equipped with premium appliances, gas range, abundant storage, a walk-in pantry and an expansive center marble island. The family room has a wall-to-wall tall sliding glass doors that open up completely to the backyard courtyard and pool area, blending an outdoor indoor California style of living. On the second floor there are a grand retreat master suite a second large master sized bedroom, two generous en-suite bedrooms, one with a balcony, and an upstairs living area. The grand master retreat features vaulted ceilings, opulent lounging sitting areas in an intimate oversized bedroom with dual closets. The large spa-like master bathroom is sun drenched and overlooks the treetops and yard. The master retreat bathroom has dual vanities, dual toilet rooms including a bidet, large soaking tub, and a large walk-in shower and built in cabinets. There is ample storage in closets throughout the home and an attic. The 5th bedroom is the maid's en-suite bedroom on the first floor. Enjoy complete privacy with a gated entrance at the street, a front yard rose garden and 30-foot hedges lining the property surrounding a lush garden with mature fruit trees. A walkway leading to the backyard leads to the pool and hot tub. There is a gas grill adjacent to the pool and a changing room with 1/2 bath outside and an adjacent outdoor shower. The garage holds an additional free-standing freezer, has work-stations with storage for projects, and houses the two floor elevator. There is a gas hook-up laundry room with a utility sink on the main floor. Located in close proximity to Brentwood's boutiques and restaurants. Ideal for those seeking an elite and luxurious lifestyle in the heart of Brentwood.
$10,095,000
1787 Old Ranch Road Los Angeles, CA 90049
- Type:
- Single Family
- Sq.Ft.:
- 4,001
- Status:
- Active
- Beds:
- 4
- Lot size:
- 0.53 Acres
- Year built:
- 1977
- Baths:
- 6.00
- MLS#:
- 24405317
ADDITIONAL INFORMATION
Must love horses! Welcome to this exclusive California ranch equestrian estate located in prime Sullivan Canyon. This rare property has been recently remodeled to perfection, incorporating a modern twist while paying homage to the timeless origins of a Cliff May-style one-story design by Peter Choate, AIA. Flooded with natural light, this home offers easy indoor-outdoor living at its finest. The North wing features a stunning primary bedroom, complete with an expansive wrap-around closet, and a comfy-yet-formal living room; while the South side boasts three equally spacious and cheerful bedroom suites that capture views of established Sycamores and other assorted terraced fruit trees. Soaring ceilings, walls of glass, and a sky-lit gallery hallway continue to bring the outdoors in, while the formal dining room opens to a gourmet kitchen with professional-grade appliances, family area, wet-bar pantry, and a catering entrance offering access to a secondary outdoor kitchen space complete with built-in pizza oven and BBQ. The large rectangular-shaped pool and spa are gloriously positioned against the awe-inspiring backdrop of carefully unearthed bedrock and thoughtfully redesigned landscape and fire-pit. This one-of-a-kind property also includes a newly-constructed and fully-permitted multi-purpose ADU, separate gym, oversized chicken coop, and three generous horse stalls and accompanying tack room... all conveniently located just a walk, trot, canter, or gallop away from the community equestrian center. Enjoy your very own private, country-like sanctuary in one of the most exquisite enclaves in the area!
$10,995,000
903 Linda Flora Drive Los Angeles, CA 90049
Open House:
Sunday, 11/17 1:00-4:00PM
- Type:
- Single Family
- Sq.Ft.:
- 7,852
- Status:
- Active
- Beds:
- 6
- Lot size:
- 0.63 Acres
- Baths:
- 7.00
- MLS#:
- 24404655
ADDITIONAL INFORMATION
This exquisite newly completed architectural estate, set on over half an acre, boasts breathtaking views of the Getty Museum, Moraga vineyard, mountains and ocean. An idyllic mix of bespoke design and luxurious amenities culminates in a contemporary masterpiece unlike any other. Through the gated entry and a 10-foot pivot door, guests are immediately welcomed by explosive views via massive glass bi-fold Fleetwood doors - seamlessly bringing the outside in. Under soaring 11-foot ceilings, the open floorplan is thoughtfully designed to accommodate both grand entertaining and intimate gatherings, boasting a stately living room, dining space, and state-of-the-art kitchen. The impressive kitchen features a 48" Wolf range/double oven, built-in espresso machine, Sub-Zero refrigerator/freezer/wine fridge, two Miele dishwashers, an expansive island with breakfast bar, custom German cabinetry, and more. The sophisticated powder room and bar/lounge flanks the living area with vaulted ceilings and an open air stairway floating above. Four bedrooms, including the sumptuous primary suite, are located on the main level. Positioned up a small set of stairs, they offer a design that provides separation and privacy while ensuring convenient access. Upon entry, the primary suite features a strikingly large, curved window that draws in the spectacular views with a sightline from the infinity pool all the way to the Pacific Ocean. The suite features a spa-like bath with a standalone tub, a massive dual shower, dual vanities, a large walk-in closet, and a private grassy yard/patio. Upstairs, via either stairway, find two junior primary suites, each with large closets, beautiful ensuite bathrooms, and large decks that float out towards the views. A dedicated office, gym/playroom, bathroom, and deck round out the upper level. The resort-like private backyard features a sparkling infinity pool with a baja shelf, spa, sprawling grassy yard, an alfresco dining area and multiple lounge areas - all flowing out towards the incredible views. Remarkably spacious for the neighborhood, the expansive grassy backyard stands out as truly extraordinary. Past manicured landscaping and down a set of stairs, find a lower private lounge area with a firepit. Every room was given special attention from interior designer Jill Wolff with high-end finishes and fixtures. The home is completed by a whole-house Brilliant smart system, speaker system, wide-plank white oak hardwood floors, multi-zone HVAC, a two-car garage with dual EV charging, gated parking for three additional cars, an elaborate security system with fingerprint entry, and more. Close to Brentwood, Beverly Hills, just four minutes from Sunset Boulevard, and down the street from the coveted John Thomas Dye School. This exceptional view estate is not to be missed.
$5,149,000
860 LINDA FLORA Drive Los Angeles, CA 90049
- Type:
- Single Family
- Sq.Ft.:
- 3,789
- Status:
- Active
- Beds:
- 6
- Lot size:
- 0.76 Acres
- Year built:
- 1964
- Baths:
- 6.00
- MLS#:
- 24404505
ADDITIONAL INFORMATION
Property being sold for land value. House is a heavy fixer/tear down. Gated private estate in the best location with the best views. Spectacular city and canyon views. 33,000 sq ft lot is approx. one third flat and two thirds down hill slope. Large back yard with pool,, spa tub, paddle tennis court, built in BBQ area. Large bonus rec room and 2 story 3 br + 3.5 baths guest house with several decks. This lower Bel-Air area has several large new construction homes in the 15-20 million $ estates Recent tree trimming has extspanded VIEWS!
$3,499,000
2432 BANYAN Drive Los Angeles, CA 90049
Open House:
Sunday, 11/17 1:00-4:00PM
- Type:
- Single Family
- Sq.Ft.:
- 2,274
- Status:
- Active
- Beds:
- 4
- Lot size:
- 1.15 Acres
- Year built:
- 1965
- Baths:
- 3.00
- MLS#:
- 24400421
ADDITIONAL INFORMATION
Extraordinary opportunity for an owner-user/developer in prime Brentwood Hills with beautiful canyon, city, and ocean views. This mid-century home is perched high above Mandeville Canyon on over a 50,000 square foot lot, surrounded by multimillion-dollar luxury homes. Set back from the street behind lush hedges for privacy, the home is features 4 bedrooms, 2.5 baths, newer kitchen cabinets, heating, and AC. Other features include an open and lofted entry with high beamed ceilings. Additionally, there are hardwood floors throughout the main living areas with a step-down formal living room, plus expansive corner windows overlooking the city, canyon, and large flat backyard. Built-in shelves line the lofted second floor seating area perfect for finding that quiet place to read and relax. This property also includes a non-permitted guest house/office not included in the square footage. Step out into the this amazing neighborhood to venture onto hundreds of hiking trails in the Santa Monica mountains, some of the best schools and the beach. Whether you're creating your dream home or developing this property, this is unlike any opportunity in today's market.
$4,250,000
1032 Casiano Road Los Angeles, CA 90049
- Type:
- Single Family
- Sq.Ft.:
- 5,449
- Status:
- Active
- Beds:
- 5
- Lot size:
- 0.42 Acres
- Year built:
- 1999
- Baths:
- 6.00
- MLS#:
- 24396883
ADDITIONAL INFORMATION
Custom built Contemporary / Traditional home with European inspired elements of style, grand scale and a beautifully designed floor-plan, ideal for entertaining, family living, fully optimized for quality of life. Gated and secured, the property sits at the west end of lower Bel Air, on exclusive upper Casiano, a cul-de-sac street with a strong sense of community. Upon entering, you are greeted by dramatic soaring ceilings and open spaces, flooded with natural light. The formal living room features a beautiful wood burning fireplace and floor to ceiling windows. Step down to a lounge-like family room, which sits adjacent to the open breakfast area and over-sized cook's kitchen with center island and walk-in pantry. A glance outside reveals a perfectly framed view of the spectacular Getty Center. Multiple sets of French doors lead you to a terrace spanning the width of the home, then down to the lush, terraced and private backyard, with room for a pool and/or expanded grounds. The backyard features manicured gardens, fountain and a lower patio with built-in BBQ & outdoor lounge. Another lower pad offers a jacuzzi spa-tub, surrounded by greenery. A powder room, circular dining room for eight, large guest suite plus smaller bonus bedroom & bathroom and full-scale laundry room round off the lower level. The dramatic sweeping staircase accents the ground floor and leads guests upstairs to 3 bedrooms, each with ensuite bathrooms, including the primary wing, a space of incredible proportions, beautifully appointed and dressed in luxury. Upon entering the primary wing, double doors lead to a foyer, lounge with bar & fireplace, then into the lavish bedroom. The bathroom offers sinks & vanities on opposite ends, an over-sized glass enclosed shower and large soaking tub in the middle. Two water closets and a large walk-in closet with attached patio complete the primary. A mezzanine office space is well positioned adjacent to the primary suite. Rich, earth-tones are used throughout the interior. Quality of construction and attention to detail is evident. The home has been lovingly cared for and is in overall immaculate condition, a testament to both its quality and pride of ownership. Additional details include recessed lighting, surround sound, security system, soffited ceilings, central vacuum, an abundance of storage, two garages (one with direct entry) and a large motor-court for several more cars. Exceptional value in a coveted location. Among the lowest price per square foot in 90049. Custom designed and constructed by current owner, who enjoyed an illustrious career as an Architect-Contractor. Pool renderings are provided for illustrative purposes only.
$24,900,000
1701 Westridge Road Los Angeles, CA 90049
- Type:
- Single Family
- Sq.Ft.:
- 12,761
- Status:
- Active
- Beds:
- 8
- Lot size:
- 0.66 Acres
- Baths:
- 11.00
- MLS#:
- 24398495
ADDITIONAL INFORMATION
Discover timeless elegance and modern sophistication in this Southern Transitional estate, designed by Windsor Smith. Set on nearly 30,000 square feet of flat, lush grounds, this private sanctuary is hidden behind tall hedges, offering unparalleled privacy and tranquility. As you step inside, reclaimed wood floors and intricate patterned stonework create an immediate sense of warmth and charm. The open, airy living spaces are bathed in natural light, with high ceilings, elegant moldings, and French doors leading to a beautifully landscaped backyard perfect for entertaining or family gatherings. At the heart of the home is a chef's dream kitchen, fully outfitted with double cooktops, double ranges, and a wood-burning oven. A generous center island and cozy breakfast nook overlook the verdant yard, while the adjacent family room, lined with floor-to-ceiling bookshelves, provides a peaceful retreat. The romantic primary suite offers a luxurious escape, complete with his-and-hers bathrooms for ultimate privacy. Thoughtfully designed secondary bedrooms feature charming built-in bunk beds and dormer windows, adding both function and whimsy. Meticulous craftsmanship is evident throughout the home, from the soaring ceilings and custom cabinetry to the exceptional millwork. Outside, the mature landscaping and expansive grounds offer endless possibilities for outdoor activities, gardening, or simply relaxing by the luxurious plunge pool. For the ultimate in entertaining, the newly built guest house features stackable pocket doors for seamless indoor-outdoor flow, a grand entertainment area, a fully equipped gym, a state-of-the-art movie theater, and a temperature-controlled wine cellar. A separate large guest suite and a sunny apartment above the garage provide perfect accommodations for guests or staff. Ensuring the utmost convenience, the home is equipped with advanced water filtration systems, including sediment and carbon block filters, ultra-pure alkaline drinking water systems, and more guaranteeing the highest quality water throughout. This exceptional Brentwood estate offers a rare blend of luxury, privacy, and modern living. Don't miss the opportunity to make this remarkable property your own.
- Type:
- Condo
- Sq.Ft.:
- 1,000
- Status:
- Active
- Beds:
- 2
- Lot size:
- 0.34 Acres
- Year built:
- 1985
- Baths:
- 2.00
- MLS#:
- CL24395471
ADDITIONAL INFORMATION
Welcome to your dream property, a warm and inviting haven that offers comfort and sophistication. The beautiful fireplace sets the perfect ambiance for cozy nights, complementing the neutral color paint scheme that blends classic and contemporary styles. The kitchen is a visual delight with stainless steel appliances and an accent backsplash adding creativity and style. The primary bedroom features a generous walk-in closet, combining functionality with luxury. This property is perfect for those who appreciate fine details without sacrificing practicality. Step into this artfully-crafted space; it could be the home you've been searching for.
- Type:
- Condo
- Sq.Ft.:
- 1,000
- Status:
- Active
- Beds:
- 2
- Lot size:
- 0.34 Acres
- Year built:
- 1985
- Baths:
- 2.00
- MLS#:
- 24395471
ADDITIONAL INFORMATION
Welcome to your dream property, a warm and inviting haven that offers comfort and sophistication. The beautiful fireplace sets the perfect ambiance for cozy nights, complementing the neutral color paint scheme that blends classic and contemporary styles. The kitchen is a visual delight with stainless steel appliances and an accent backsplash adding creativity and style. The primary bedroom features a generous walk-in closet, combining functionality with luxury. This property is perfect for those who appreciate fine details without sacrificing practicality. Step into this artfully-crafted space; it could be the home you've been searching for.
$20,000,000
142 Rockingham Avenue Los Angeles, CA 90049
- Type:
- Single Family
- Sq.Ft.:
- 2,705
- Status:
- Active
- Beds:
- 4
- Lot size:
- 0.96 Acres
- Year built:
- 2004
- Baths:
- 4.00
- MLS#:
- 24393095
ADDITIONAL INFORMATION
Once in a generation opportunity to acquire one of the last remaining pieces of land in Brentwood Park. This ultra rare double lot (nearly full flat acre) sits on arguably one of the best streets in Brentwood Park between San Vicente and Sunset. Currently on the property sits a 2 story 2 bedroom 2.5 bathroom guest house, separate living room / kitchen under another structure, and a 2 car garage connected to a chapel with attached potting shed. The true value in this property is the ability to create one's dream home with everything one could imagine for modern living. Truly a blank canvas awaits. 150 Rockingham next door is available as well to make this the trifecta should someone want one of the greatest and most legendary estates on the Westside.
$35,000,000
150 Rockingham Avenue Los Angeles, CA 90049
- Type:
- Single Family
- Sq.Ft.:
- 8,144
- Status:
- Active
- Beds:
- 6
- Lot size:
- 1.41 Acres
- Year built:
- 1928
- Baths:
- 7.00
- MLS#:
- 24394223
ADDITIONAL INFORMATION
Set behind gates on one of the most sought after streets in Brentwood Park, this exceptionally rare property combines three parcels to form one of the largest properties in the entire park. At nearly 62,000 sf of mostly flat land this property is almost impossible to duplicate. Known as "Camino con Cristo" the main residence is believed to have been designed in 1928 by the famous California architect John Byers. In 2007 renowned architect/designer Thomas Callaway expanded and elevated the main residence which presents dramatic interior spaces adorned with vaulted ceilings, wrought iron details, and double French doors that create an effortless indoor-outdoor flow throughout. It includes formal living, dining, and family room, an eat-in kitchen, a library, an office, and three en-suite bedrooms upstairs - with the primary suite showcasing a fireplace, two bathrooms, a showroom-style closet, and balcony. Later Callaway added a two story two bedroom guest house with a separate stand alone living room / pool house, a Mission Revival chapel, potting shed, additional garage, and stunning timber and masonry loggia. This opulent estate seamlessly blends Spanish Colonial and Mission Revival styles across the sprawling park-like grounds featuring multiple fountains, courtyards, and gardens. Mature trees and tall hedges create a tranquil setting for the manicured grounds. This offering is truly a once-in-a-lifetime opportunity to acquire one of the largest estates in the Park. Located in the highly sought after south of Sunset north of San Vicente location with easy walkability to Brentwood Country Mart, Brentwood Country Club, and easy access to all the world-class amenities the area has to offer.
$19,995,000
879 Linda Flora Drive Los Angeles, CA 90049
- Type:
- Single Family
- Sq.Ft.:
- 11,818
- Status:
- Active
- Beds:
- 8
- Lot size:
- 3.53 Acres
- Year built:
- 2024
- Baths:
- 11.00
- MLS#:
- 24390317
ADDITIONAL INFORMATION
Nestled in the tranquil hills of Bel Air, this architectural masterpiece sits on over 3.5 acres surrounded by majestic mature trees, offering breathtaking panoramic views of the mountains, ocean, and the world-famous Getty Museum. Designed by AADS, the home's design is in a league of its own, combining its distinct Scandinavian-inspired roofline with a palette of natural and organic finishes, drawing inspiration from the Getty Museum itself. This compound boasts an extremely private homesite at the bottom of a 250-foot gated driveway. The masculine exterior is tastefully contrasted with a warm and inviting interior palette that is artfully pared back to travertine stone, white oak, and walnut throughout the entire home. Setting eyes on the front facade, it's hard to decipher where the garage is. Using structural steel engineering, the door is seamlessly camouflaged behind mahogany siding, concealing an airplane hangar door that allows for a large 40-ft single opening. This creates a new level of functionality and design compared to traditional garage spaces. The expansive main house is appointed with 5 en-suite bedrooms upstairs and a downstairs guest suite across over 8,300 sq. ft. of living space. With multiple vistas, the primary suite is second-to-none, featuring huge clear-view center-pivot windows leading to a private balcony, two separate bathrooms with floor-to-ceiling travertine slab walls, and two walk-in Italian-made closets. On the main level, the ultra-luxurious kitchen is appointed with Italian-made cabinets by Molteni&C Dada and book-matched Calacatta marble countertops. Behind the main kitchen is a fully appointed pantry kitchen that is perfect for private-chef dinners and event caterers. Additionally, an over 3,400 sq. ft. detached guest house offers 2 en-suite bedrooms and a separate wellness area, complete with a gym, sauna, steam room, and massage room. The gym boasts views of a neighboring vineyard reminiscent of the hillsides of Tuscany. Marrying the main house and guest house is the ultimate outdoor oasis, equipped with a private pool and spa, large flat grass pad, private tennis court, and ample patio space for hosting gatherings. This is the home that keeps on giving. Perched amidst the lush hillside, this property effortlessly blends luxury living with the best lifestyle and views that Los Angeles has to offer.
$6,999,000
1143 Linda Flora Drive Los Angeles, CA 90049
- Type:
- Single Family
- Sq.Ft.:
- 6,033
- Status:
- Active
- Beds:
- 5
- Lot size:
- 0.32 Acres
- Year built:
- 2008
- Baths:
- 6.00
- MLS#:
- 24389717
ADDITIONAL INFORMATION
Enter through the gates of this state-of-the-art Cape Cod estate where modern grandeur seamlessly merges with traditional American architecture, embracing you with an instant feeling of home. Breathtaking ocean and canyon views transport you to a sanctuary far removed from city life while an expansive entry immediately impresses with soaring ceilings, gleaming skylights and magnificent crown moldings. Three separate living areas await within this spacious and effortlessly flowing residence while an impressive custom gourmet kitchen complete with Viking appliances, butlers pantry and formal dining room make for a chef's dream. Retreat upstairs to an awe-inspiring primary suite complete with a walk-in closet, private balcony and spa-like bathroom boasting a spectacular soaking tub, seating area and separate vast vanities. Outside, the stunning yard and oversized deck provide a picturesque setting to bask in the glorious California landscape amidst flourishing private gardens, fruit trees and various outdoor entertainment areas. 1143 Linda Flora offers an unparalleled haven in the coveted Lower Linda Flora neighborhood, with convenient access to prestigious schools like Warner Ave Elementary, Roscomare Elementary and John Thomas Dye Private School. Recent upgrades include motorized window shades, hardwood flooring and a comprehensive solar system designed to power the household's electrical needs and large EVs simultaneously.
$8,300,000
11666 Mayfield Avenue Los Angeles, CA 90049
- Type:
- Cluster
- Sq.Ft.:
- 14,592
- Status:
- Active
- Beds:
- 15
- Lot size:
- 0.17 Acres
- Year built:
- 1968
- Baths:
- 18.00
- MLS#:
- 24389451
ADDITIONAL INFORMATION
11666 Mayfield Avenue is a rare and ideal multifamily investment opportunity in the heart of LA's famed community of Brentwood. 11666 Mayfield Avenue boasts an ideal unit mix consisting of large 1 bedroom 1 bath units and 1 bedroom 2 baths and a den units. Each of these apartments are extremely spacious, has a terrific floor plan, and offers an abundance of natural light. Current ownership has invested significant capital into the property and 80% of the units have been remodeled. The unit mix includes (12) 1-bed, 1-bath units and (3) 1-bed, 2 baths and a den unit. All of the 1-bedroom, 2 baths and a den units are EXEMPT from rent control. 11666 Mayfield Avenue is located in an undeniably attractive location that will surely pay long-term dividends to a savvy investor. Additional property features include on-site parking for 18 cars as well as an on-site laundry facility, and the soft story parking retrofit work has already been completed by ownership. A quick walk to the high-end dining and nightlife on San Vicente Blvd., this rare offering presents an astute investor with the unique opportunity to capitalize on higher market rents and to acquire a prestigious turnkey asset in one of the best rental locations in Los Angeles.
- Type:
- Cluster
- Sq.Ft.:
- 14,456
- Status:
- Active
- Beds:
- 24
- Lot size:
- 0.34 Acres
- Year built:
- 1967
- Baths:
- 22.00
- MLS#:
- 24389415
ADDITIONAL INFORMATION
PRICE IS FOR TWO PROPERTIES. 11942 & 11948 Darlington Avenue is a generational multifamily investment opportunity in the heart of LA's famed community of Brentwood. Consisting of 2 properties each with their own APN, the buildings boast an ideal unit mix consisting of mostly large 2 bedroom, 3 bedroom and 4 bedroom units. All of these units are extremely spacious, have a terrific floor plan, and offer an abundance of natural light. Current ownership has invested significant capital into the properties and the majority of the units have been remodeled. The incredible unit mix includes (1) two story 4-bed, 2.5-bath unit, (1) 3-bed, 2 bath unit, (3) 2-bed, 2 bath units, (4) 2-bed, 1.75 bath units, (3) 1-bed, 1 bath units, and (1) efficiency unit. These are trophy assets in an undeniably attractive location that will surely pay long-term dividends to a savvy investor. Additional property features include on-site parking as well as on-site laundry facilities. Additionally, a large storage room has city approved plans for an approximate 429 square foot ADU that when built could increase gross income by over $30,000 annually (Buyer to verify). A quick stroll to the high-end dining on San Vicente Blvd., this rare offering presents an astute investor with the unique opportunity to capitalize on higher market rents and to acquire a prestigious turnkey asset in one of the best rental locations in all of Los Angeles.
- Type:
- Other
- Sq.Ft.:
- n/a
- Status:
- Active
- Beds:
- n/a
- Lot size:
- 0.34 Acres
- Year built:
- 1967
- Baths:
- MLS#:
- CL24389415
ADDITIONAL INFORMATION
PRICE IS FOR TWO PROPERTIES. 11942 & 11948 Darlington Avenue is a generational multifamily investment opportunity in the heart of LA's famed community of Brentwood. Consisting of 2 properties each with their own APN, the buildings boast an ideal unit mix consisting of mostly large 2 bedroom, 3 bedroom and 4 bedroom units. All of these units are extremely spacious, have a terrific floor plan, and offer an abundance of natural light. Current ownership has invested significant capital into the properties and the majority of the units have been remodeled. The incredible unit mix includes (1) two story 4-bed, 2.5-bath unit, (1) 3-bed, 2 bath unit, (3) 2-bed, 2 bath units, (4) 2-bed, 1.75 bath units, (3) 1-bed, 1 bath units, and (1) efficiency unit. These are trophy assets in an undeniably attractive location that will surely pay long-term dividends to a savvy investor. Additional property features include on-site parking as well as on-site laundry facilities. Additionally, a large storage room has city approved plans for an approximate 429 square foot ADU that when built could increase gross income by over $30,000 annually (Buyer to verify). A quick stroll to the high-end dining on San Vicente Blvd., this rare offering presents an astute investor with the unique opportunity to capital
- Type:
- Condo
- Sq.Ft.:
- 2,441
- Status:
- Active
- Beds:
- 3
- Lot size:
- 0.79 Acres
- Year built:
- 1985
- Baths:
- 3.00
- MLS#:
- 24387363
ADDITIONAL INFORMATION
This one is special! With its wide-open, green, wooded vistas and its unusual sense of privacy, this Brentwood setting offers the peace and tranquility typically only found in a single-family hillside home. Tasteful updates enhance this unique penthouse, its two-story ceilings adding volume and its massive windows showcasing the pastoral views and bathing the space with natural sunlight. There's a double-door formal entry and a well-appointed kitchen with custom cabinetry, multiple built-ins, Sub Zero appliances, and a charming breakfast nook. The kitchen opens to the dining room with seating for 8 and flows seamlessly to the main living area complete with balcony and a separate den with fireplace. For entertaining, the flow is unparalleled. A guest powder room is adjacent. All three bedrooms are together in a separate wing, the primary suite featuring a spacious walk-in closet. The remodeled primary bath has a large, glass-enclosed shower with dual vanities & sinks and a separate tub. The two secondary bedrooms share a remodeled hall bath. There's also a laundry room. Upstairs is a large open loft, perfect as a media room, or home office. To make this condominium home even more desirable, there is an enormous, private rooftop deck offering plenty of room for al fresco lounging & dining vignettes, with a BBQ, refrigerator, and wine fridge, set against the serene backdrop of the lush greenbelt. This Regency Royale complex is in a coveted Northern Brentwood location within close proximity to public tennis courts, a dog park, and both Brentwood Village and San Vicente Boulevard where fine dining and shopping can be easily accessed and enjoyed. Nearby UCLA, Santa Monica, and a short drive to the beach. Amenities include a daytime concierge, pool, ample guest parking, conference room, gym, rec room, kitchen, and storage unit!
- Type:
- Condo
- Sq.Ft.:
- 2,441
- Status:
- Active
- Beds:
- 3
- Lot size:
- 0.79 Acres
- Year built:
- 1985
- Baths:
- 3.00
- MLS#:
- CL24387363
ADDITIONAL INFORMATION
This one is special! With its wide-open, green, wooded vistas and its unusual sense of privacy, this Brentwood setting offers the peace and tranquility typically only found in a single-family hillside home. Tasteful updates enhance this unique penthouse, its two-story ceilings adding volume and its massive windows showcasing the pastoral views and bathing the space with natural sunlight. There's a double-door formal entry and a well-appointed kitchen with custom cabinetry, multiple built-ins, Sub Zero appliances, and a charming breakfast nook. The kitchen opens to the dining room with seating for 8 and flows seamlessly to the main living area complete with balcony and a separate den with fireplace. For entertaining, the flow is unparalleled. A guest powder room is adjacent. All three bedrooms are together in a separate wing, the primary suite featuring a spacious walk-in closet. The remodeled primary bath has a large, glass-enclosed shower with dual vanities & sinks and a separate tub. The two secondary bedrooms share a remodeled hall bath. There's also a laundry room. Upstairs is a large open loft, perfect as a media room, or home office. To make this condominium home even more desirable, there is an enormous, private rooftop deck offering plenty of room for al fresco lounging &
$4,495,000
2322 Canyonback Road Los Angeles, CA 90049
- Type:
- Single Family
- Sq.Ft.:
- 5,650
- Status:
- Active
- Beds:
- 4
- Lot size:
- 6.62 Acres
- Year built:
- 1991
- Baths:
- 6.00
- MLS#:
- 24386442
ADDITIONAL INFORMATION
Stunning panoramic Views, like-new, pristine condition, and amazing value at $795 ppsf makes this a fabulous Westside value! Discover Mountaingate in Brentwood with 24HR on-site manned security patrol, blissful serenity, and one of the most breathtaking settings in LA! Sensational 180' wraparound views of glorious golf course fairways, majestic mountain ranges & sparkling city lights. This captivating 4 BR + Office, 5.50BA stately Cape Cod, with apprx. 5650sqft of luxury, is one of only 17 private detached homes beautifully sited along scenic Canyonback Rd, directly facing the Mountaingate Country Club. One of the choicest view lots with an incredible, big backyard sited on an expansive 7800sqft lot. Conveniently located in the ROSCOMARE school district, you can move right in to this extensively remodeled & redesigned home with showroom-quality decor, hardwood floors, and exquisite finishes throughout. Dramatic scale and volume with high ceilings, French doors, and stunning large windows. You'll enjoy endless afternoons of fun in the large, family-friendly backyard with total privacy, large grassy yard areas, spacious terraces with multiple seating areas, and an entertainer's BBQ bar that makes a perfect backdrop for parties! A grand, sun-filled formal entry leads to an impressive and inviting floorplan with the living, dining, and family rooms all seamlessly flowing together in perfect unison and opening directly to the backyard. The stunning, all-white chef's kitchen is a dream with professional-grade, full-sized subzero refrigerator/freezer, and full-sized wine refrigerator, oven/range, double sinks & 2 dishwashers, abundant counters and cabinet space, plus a fabulous walk-in pantry for storage of your finest china! A gracious circular stairwell filled with natural light brings you to a bright & open upstairs. The main bedroom is a remarkable retreat overlooking stunning views with two (2) separate full bathrooms, two (2) over-sized walk-in closets, spacious bedroom with sitting area, and a large adjacent room for an office or gym. There's two additional very large upstairs bedroom suites with private baths, plus a beautiful bedroom suite downstairs. A stunning guest powder room, direct-entry 3-car garage, large laundry room and abundant storage complete this rare offering. This neighborhood offers you the choice of the acclaimed Roscomare School or Kenter Cyn elementary school district. Mountaingate in Brentwood is known for its park-like ambiance and top-notch security. The Crown on Canyonback features extensive security measures with 24HR on-site manned security patrol, HOA alarm monitoring, camera surveillance, and an enhanced virtual gate system. Located on a wide, flat, well-lit street with easy pet-walking, the HOA dues include the convenience of weekly trash can services, roof coverage, exterior paint maintenance, common area landscaping, and resort-like amenities with lighted tennis courts, beautiful pool, spa, lush grounds, and glorious hiking trails that embrace you with the majestic Santa Monica Mountains. Enjoy the luxury of on-site security and a serene lifestyle with easy access to the Westside's finest dining and shopping, UCLA, USC, The Getty Center, LA's famous beaches, and all the great amenities of the sunny California life! Optional Memberships to the Mountaingate Country Club for Dining, Golf, Tennis and Social memberships available, (contact club for details). Easy to show.

Based on information from Combined LA/Westside Multiple Listing Service, Inc. as of {{last updated}}. All data, including all measurements and calculations of area, is obtained from various sources and has not been, and will not be, verified by broker or MLS. All information should be independently reviewed and verified for accuracy. Properties may or may not be listed by the office/agent presenting the information.

Los Angeles Real Estate
The median home value in Los Angeles, CA is $912,500. This is higher than the county median home value of $796,100. The national median home value is $338,100. The average price of homes sold in Los Angeles, CA is $912,500. Approximately 33.96% of Los Angeles homes are owned, compared to 58.13% rented, while 7.92% are vacant. Los Angeles real estate listings include condos, townhomes, and single family homes for sale. Commercial properties are also available. If you see a property you’re interested in, contact a Los Angeles real estate agent to arrange a tour today!
Los Angeles, California 90049 has a population of 3,902,440. Los Angeles 90049 is less family-centric than the surrounding county with 28.08% of the households containing married families with children. The county average for households married with children is 30.99%.
The median household income in Los Angeles, California 90049 is $69,778. The median household income for the surrounding county is $76,367 compared to the national median of $69,021. The median age of people living in Los Angeles 90049 is 36.2 years.
Los Angeles Weather
The average high temperature in July is 83.6 degrees, with an average low temperature in January of 45.9 degrees. The average rainfall is approximately 15.5 inches per year, with 0 inches of snow per year.
