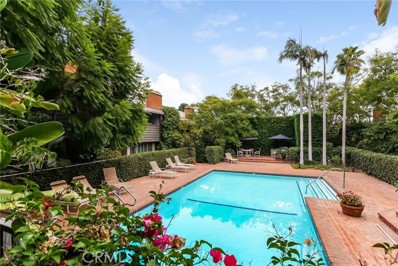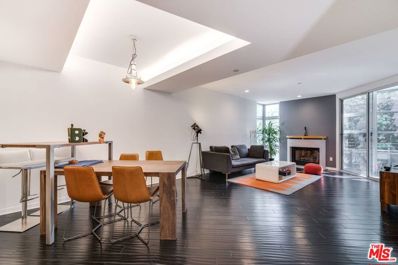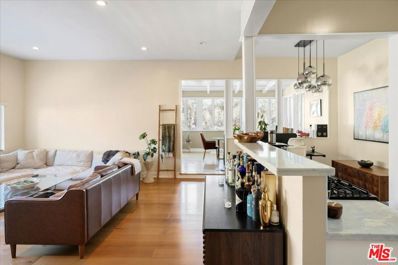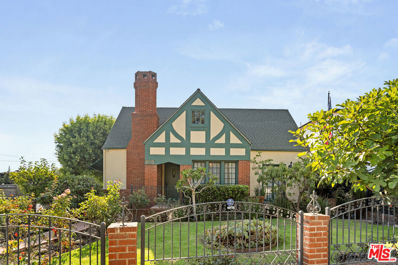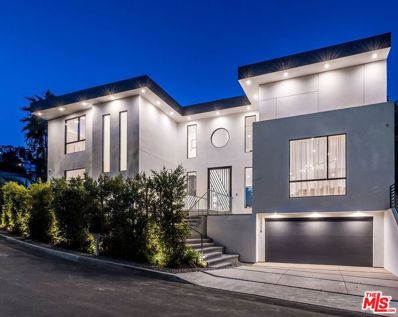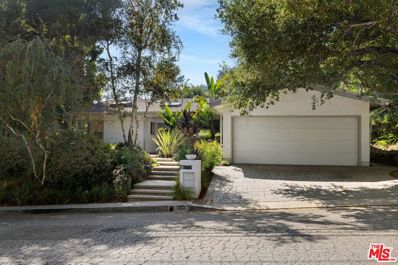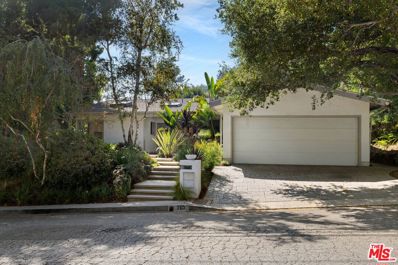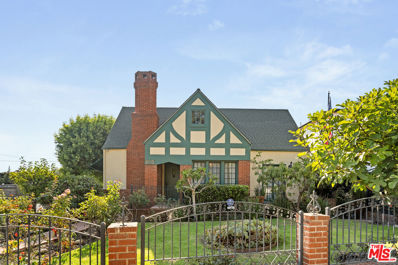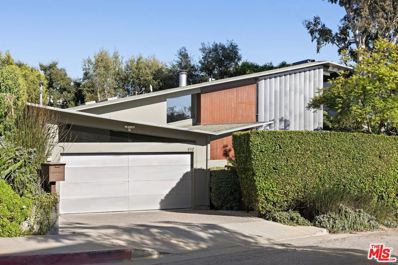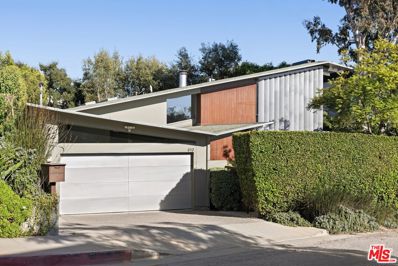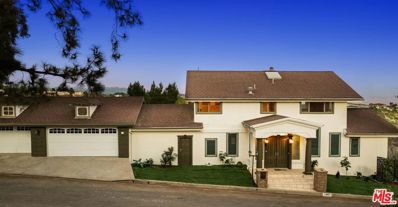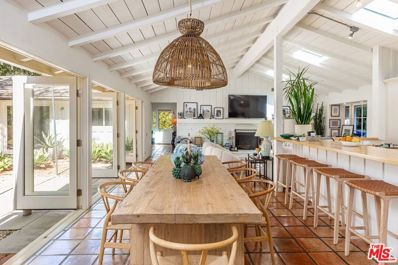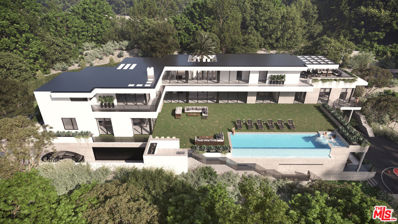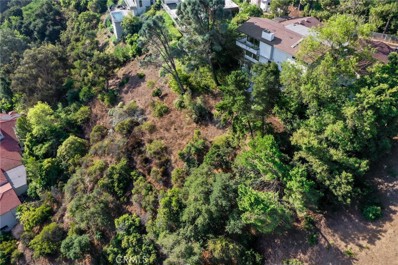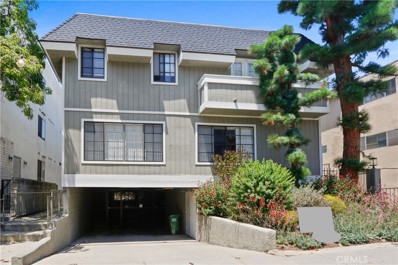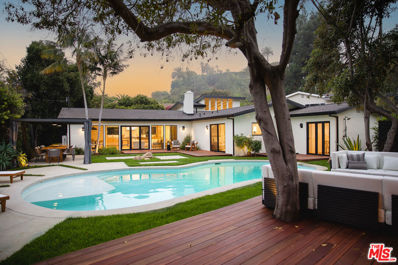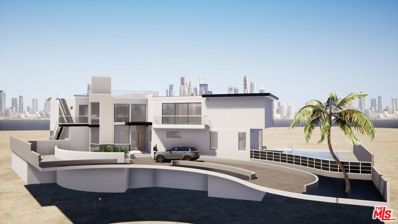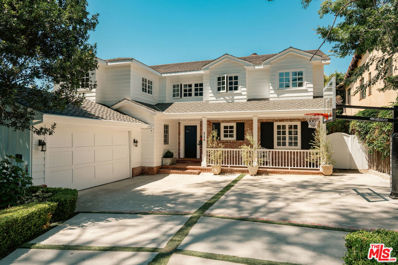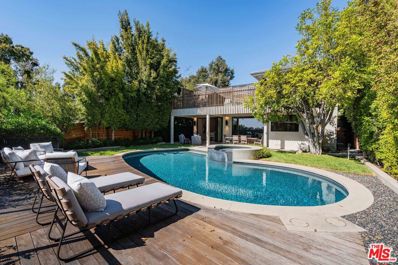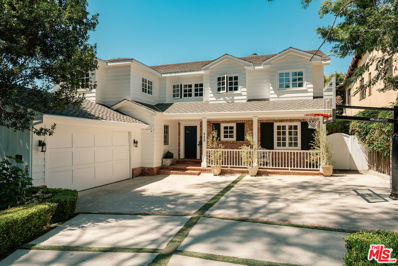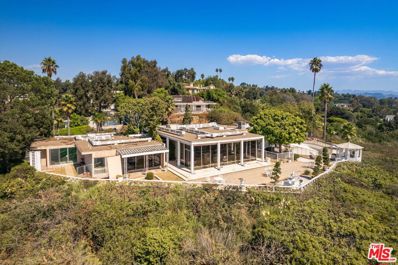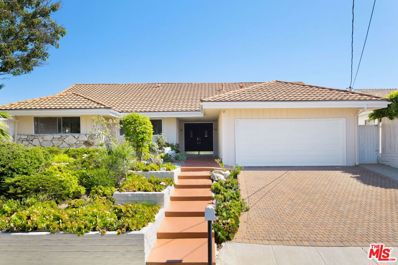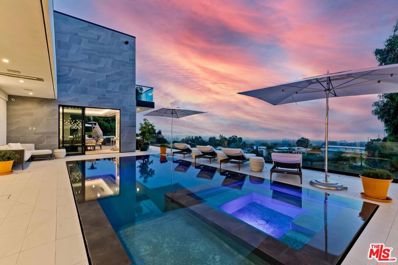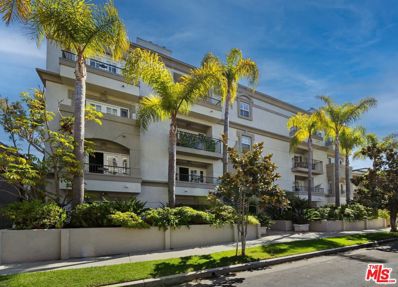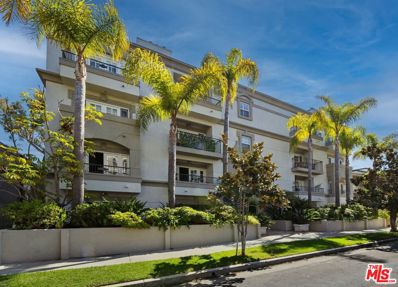Los Angeles CA Homes for Rent
Open House:
Saturday, 11/16 10:30-3:30PM
- Type:
- Condo/Townhouse
- Sq.Ft.:
- 843
- Status:
- Active
- Beds:
- 1
- Lot size:
- 1.04 Acres
- Year built:
- 1955
- Baths:
- 2.00
- MLS#:
- SB24223394
ADDITIONAL INFORMATION
LOCATION LOCATION. IMAGINE: Taking five steps from your car to enter your own backyard. It has Mid Century style and charm. The red brick courtyard is elegant. The verdant landscaping: mature plants, colorful blossoms, Jacaranda, Ficus and Palm trees is luxuriant. Plenty of sun and shade. The sparkling aquamarine pool is beautifully illuminated at night. . This home is Bright, Quiet and Private with an Intelligent, Flowing and Open floor plan. Upon entering, coat closets and a Bonus Guest Bathroom are on either side. The foyer opens up to a spacious living area with recessed lighting, followed by a large dining area adjacent to the remodeled kitchen with RO water filter system - perfect layout for entertaining. Off to the right of the living area are the spacious bedroom with generous closet space and the oversized en suite bathroom. A Bonus private Storage Space in the basement. In addition to the meticulous maintenance of the grounds, HOA dues cover water, gas, and basic Direct TV. LOCATION: just minutes from The Famous Brentwood Country Mart and Brentwood Farmers’ Market, The Getty, UCLA & 405. Santa Monica and Palisades beaches are a few miles west. Westwood, Beverly Hills, West Hollywood are a few miles east. Spend your weekends nearby hiking, mountain biking or in the nearby park with tennis courts.
Open House:
Saturday, 11/16 2:00-4:00PM
- Type:
- Condo
- Sq.Ft.:
- 928
- Status:
- Active
- Beds:
- 1
- Lot size:
- 1.84 Acres
- Year built:
- 1996
- Baths:
- 1.00
- MLS#:
- 24453753
ADDITIONAL INFORMATION
Private end unit located in an architectural building with open-air walkways. This 1 bedroom condo has high ceilings, natural light, remodeled gorgeous kitchen and brand new wide plank oak flooring throughout. Peaceful master bedroom with dual closets and treetop views. Spacious living room with enclosed balcony that could be repurposed as a home office or gym. The Museum Heights Building offers an array of hotel style amenities, including a large lap pool, gym, sauna, side-by-side parking adjacent to the unit, an additional sizable storage unit, and gated security systems. Located near all the attractions of Brentwood, minutes to UCLA and zoned for prestigious schools such as Kenter Canyon Elementary, Paul Revere Jr. High, and Palisades High. This property offers a perfect blend of luxury, privacy, and convenience in one of LA's most desirable neighborhoods.
- Type:
- Condo
- Sq.Ft.:
- 1,420
- Status:
- Active
- Beds:
- 2
- Lot size:
- 0.22 Acres
- Year built:
- 1962
- Baths:
- 2.00
- MLS#:
- 24433445
ADDITIONAL INFORMATION
Discover this expansive two-bedroom, two-bath condominium that offers the feel of a single-level townhouse, thanks to its rare and extraordinary large deck and outdoor space that is entirely exclusive to this unit. This deck is one of the largest private outdoor areas in all of Brentwood, providing a serene, tree-lined view that creates a tranquil escape from city life. Imagine entertaining guests or enjoying a quiet evening in your own spacious outdoor living area, perfect for BBQs, lounging, or dining al fresco. Inside, the unit has been completely updated and renovated with meticulous attention to detail, blending modern luxury with functional design. The open floor plan offers a seamless flow between the living, dining, and kitchen areas, making it perfect for both everyday living and entertaining. High ceilings and abundant natural light enhance the spaciousness, creating a bright and welcoming environment. This unit also boasts the coveted Brentwood lifestyle - everything you could desire is just a quick stroll away. Enjoy the convenience of being walking distance to Whole Foods, Katsuya, and Brentwood Village, where you can find SoulCycle, Orange Theory, and some of the best restaurants and boutiques the area has to offer. Additional features include two tandem parking spots (numbers 15 and 16), providing ample parking space, and in-unit laundry for added convenience. This is a rare opportunity to own a beautifully renovated unit with a unique outdoor space in one of Brentwood's most desirable locations. Don't miss the chance to experience luxury living with the best of Brentwood right at your doorstep!
$3,200,000
367 Bundy Drive Los Angeles, CA 90049
Open House:
Sunday, 11/17 1:00-4:00PM
- Type:
- Single Family
- Sq.Ft.:
- 1,949
- Status:
- Active
- Beds:
- 3
- Lot size:
- 0.16 Acres
- Year built:
- 1924
- Baths:
- 2.00
- MLS#:
- 24450385
ADDITIONAL INFORMATION
Welcome to 367 S Bundy Dr., a charming traditional home located in the prestigious Brentwood neighborhood of Los Angeles. This inviting residence features 3 spacious bedrooms and 2 beautifully remodeled bathrooms, offering a perfect blend of classic elegance and modern updates. The warm and welcoming open-concept layout is ideal for entertaining, while the remodeled kitchen showcases high-end appliances and timeless finishes. Step outside to a good-sized backyard adorned with fruit trees, creating a serene outdoor oasis for relaxation and gatherings. Additional highlights include a convenient 2-car garage and a tranquil location just minutes from upscale shopping, dining, and top-rated schools. Experience the best of Brentwood living schedule your private tour today and discover your dream home! MOTIVATED SELLER.
$9,295,000
12119 Travis Street Los Angeles, CA 90049
- Type:
- Single Family
- Sq.Ft.:
- 7,075
- Status:
- Active
- Beds:
- 6
- Lot size:
- 0.19 Acres
- Year built:
- 2021
- Baths:
- 8.00
- MLS#:
- 24449857
ADDITIONAL INFORMATION
Elegant 6 bd/8ba modern home with a 90ft frontage located on a private quiet cul-de-sac in prime Brentwood. As you cross a bridge to reach a luxury custom front door you enter this beautiful home effortlessly blending indoor/outdoor living. Formal living and Family rooms with a double-sided marble fireplace. Gourmet chef's kitchen equipped with Subzero and Wolf appliances with plenty of cabinets and a pantry. Main floor also includes a breakfast nook, formal dining room, and office/guest room. Oversized windows all throughout the home with plenty of natural light. Fleetwood pocket doors opening to a large flat grassy backyard perfect for entertaining with sparkling pool/spa. Second level includes an oversized master bedroom with a spacious sitting area including a bar with a wine fridge. Three additional bedrooms upstairs, all with en suite baths. Lower level includes a large home theatre with custom upholstered walls and Sony projector to give the ultimate experience, large family/game room, oversized courtyard, wine cellar, gym, and additional guest suite.
$4,495,000
763 Kenter Avenue Los Angeles, CA 90049
Open House:
Sunday, 11/17 1:00-4:00PM
- Type:
- Single Family
- Sq.Ft.:
- 3,692
- Status:
- Active
- Beds:
- 5
- Lot size:
- 0.4 Acres
- Year built:
- 1958
- Baths:
- 6.00
- MLS#:
- 24451801
ADDITIONAL INFORMATION
Nestled in the heart of Brentwood's most coveted neighborhood, this striking single-level Mid-Century modern residence offers the perfect blend of style, comfort, and effortless living. Step inside to a bright, expansive living area, where beamed ceilings, a wall of windows, and overhead skylights bathe the space in natural light. The main living space seamlessly connects to the dining room and shares a cozy, dual-sided fireplace with the inviting family room, perfect for casual relaxation or entertaining. Adjacent is the remodeled kitchen, thoughtfully designed with both function and style in mind. Featuring high-end Viking and Miele appliances, twin stainless steel dishwashers, and a cozy breakfast nook, this kitchen offers the perfect blend of modern convenience and charm. The home features five bedrooms, all with ensuite bathrooms. The primary suite boasts a large closet and an elegant bathroom with a dual-sink vanity, an oversized steam shower, and a separate luxurious soaking tub. The additional three ensuite bedrooms are located near the front of the property, offering an ideal floor plan. The fifth bedroom is located off the primary suite, with its own bathroom and access to the rear yard. Outside, you'll find a serene, hidden sanctuary with beautifully landscaped grounds featuring a courtyard, multiple seating areas, and a generous swimming pool with a spa. Situated just minutes from premier shopping and dining, this home offers a rare opportunity to experience the quintessential Brentwood lifestyle on a lot that's over 17,000 sqft.
$4,495,000
Kenter Ave Los Angeles, CA 90049
- Type:
- Single Family-Detached
- Sq.Ft.:
- 3,692
- Status:
- Active
- Beds:
- 5
- Lot size:
- 0.4 Acres
- Year built:
- 1958
- Baths:
- 6.00
- MLS#:
- 24-451801
ADDITIONAL INFORMATION
Nestled in the heart of Brentwood's most coveted neighborhood, this striking single-level Mid-Century modern residence offers the perfect blend of style, comfort, and effortless living. Step inside to a bright, expansive living area, where beamed ceilings, a wall of windows, and overhead skylights bathe the space in natural light. The main living space seamlessly connects to the dining room and shares a cozy, dual-sided fireplace with the inviting family room, perfect for casual relaxation or entertaining. Adjacent is the remodeled kitchen, thoughtfully designed with both function and style in mind. Featuring high-end Viking and Miele appliances, twin stainless steel dishwashers, and a cozy breakfast nook, this kitchen offers the perfect blend of modern convenience and charm. The home features five bedrooms, all with ensuite bathrooms. The primary suite boasts a large closet and an elegant bathroom with a dual-sink vanity, an oversized steam shower, and a separate luxurious soaking tub. The additional three ensuite bedrooms are located near the front of the property, offering an ideal floor plan. The fifth bedroom is located off the primary suite, with its own bathroom and access to the rear yard. Outside, you'll find a serene, hidden sanctuary with beautifully landscaped grounds featuring a courtyard, multiple seating areas, and a generous swimming pool with a spa. Situated just minutes from premier shopping and dining, this home offers a rare opportunity to experience the quintessential Brentwood lifestyle on a lot that's over 17,000 sqft.
$3,200,000
Bundy Dr Los Angeles, CA 90049
- Type:
- Single Family-Detached
- Sq.Ft.:
- 1,949
- Status:
- Active
- Beds:
- 3
- Lot size:
- 0.16 Acres
- Year built:
- 1924
- Baths:
- 2.00
- MLS#:
- 24-450385
ADDITIONAL INFORMATION
Welcome to 367 S Bundy Dr., a charming traditional home located in the prestigious Brentwood neighborhood of Los Angeles. This inviting residence features 3 spacious bedrooms and 2 beautifully remodeled bathrooms, offering a perfect blend of classic elegance and modern updates. The warm and welcoming open-concept layout is ideal for entertaining, while the remodeled kitchen showcases high-end appliances and timeless finishes. Step outside to a good-sized backyard adorned with fruit trees, creating a serene outdoor oasis for relaxation and gatherings. Additional highlights include a convenient 2-car garage and a tranquil location just minutes from upscale shopping, dining, and top-rated schools. Experience the best of Brentwood living schedule your private tour today and discover your dream home! MOTIVATED SELLER.
$5,999,000
810 Tigertail Road Los Angeles, CA 90049
Open House:
Saturday, 11/16 1:00-4:00PM
- Type:
- Single Family
- Sq.Ft.:
- 3,578
- Status:
- Active
- Beds:
- 4
- Lot size:
- 0.33 Acres
- Year built:
- 1957
- Baths:
- 4.00
- MLS#:
- 24451419
ADDITIONAL INFORMATION
Welcome to 810 N Tigertail, a unique property that flawlessly unites classic mid-century post-and-beam architecture with the sleek sophistication of modernist design ideals. Nestled on a sprawling oak-filled lot, this meticulously reimagined 1950s home offers breathtaking canyon and Getty views that set the stage for a spectacular open plan haven that seamlessly blends indoor and outdoor living. Designed by acclaimed architect Cory Buckner, the residence features dynamic rooflines, clerestory windows and floor-to-ceiling glass that invites natural light to flood the space and make every room feel like a retreat into nature. The heart of the home lies in the expansive main living area, which flows effortlessly into the vibrant, chic kitchen, perfect for everything from casual corner booth meals to gourmet entertaining. This space extends seamlessly to a spacious patio and a sprawling, grassy yard featuring multiple levels, seating areas, an outdoor kitchen and a mini basketball court all beautifully enclosed by nature. The impressive primary bedroom wing is a sanctuary unto itself, offering expansive space, soaring ceilings, a private patio, a large walk-in closet and a luxurious bathroom that exudes elegance and tranquility. In essence, 810 N Tigertail embodies the pinnacle of California living where every element from the architecture to the landscaping was designed to offer a perfect balance of luxury, serenity and memories to last a lifetime. Upstairs secondary living room lends itself to a second primary bedroom if desired.
$5,999,000
Tigertail Rd Los Angeles, CA 90049
- Type:
- Single Family-Detached
- Sq.Ft.:
- 3,578
- Status:
- Active
- Beds:
- 4
- Lot size:
- 0.33 Acres
- Year built:
- 1957
- Baths:
- 4.00
- MLS#:
- 24-451419
ADDITIONAL INFORMATION
Welcome to 810 N Tigertail, a unique property that flawlessly unites classic mid-century post-and-beam architecture with the sleek sophistication of modernist design ideals. Nestled on a sprawling oak-filled lot, this meticulously reimagined 1950s home offers breathtaking canyon and Getty views that set the stage for a spectacular open plan haven that seamlessly blends indoor and outdoor living. Designed by acclaimed architect Cory Buckner, the residence features dynamic rooflines, clerestory windows and floor-to-ceiling glass that invites natural light to flood the space and make every room feel like a retreat into nature. The heart of the home lies in the expansive main living area, which flows effortlessly into the vibrant, chic kitchen, perfect for everything from casual corner booth meals to gourmet entertaining. This space extends seamlessly to a spacious patio and a sprawling, grassy yard featuring multiple levels, seating areas, an outdoor kitchen and a mini basketball court all beautifully enclosed by nature. The impressive primary bedroom wing is a sanctuary unto itself, offering expansive space, soaring ceilings, a private patio, a large walk-in closet and a luxurious bathroom that exudes elegance and tranquility. In essence, 810 N Tigertail embodies the pinnacle of California living where every element from the architecture to the landscaping was designed to offer a perfect balance of luxury, serenity and memories to last a lifetime. Upstairs secondary living room lends itself to a second primary bedroom if desired.
$4,295,000
1300 Linda Flora Drive Los Angeles, CA 90049
- Type:
- Single Family
- Sq.Ft.:
- 4,824
- Status:
- Active
- Beds:
- 6
- Lot size:
- 0.78 Acres
- Year built:
- 1976
- Baths:
- 4.00
- MLS#:
- 24450827
ADDITIONAL INFORMATION
Nestled in the prestigious hills of lower Bel Air, 1300 Linda Flora presents a rare opportunity to own a 4,824-square-foot multi-level residence that boasts breathtaking jetliner views of the city skyline, ocean, and rolling hills on a 34,033-square-foot lot. Perched at a prime vantage point, the home is uniquely positioned to capture uninterrupted vistas that are truly unmatched. This stunning home offers six bedrooms, four bathrooms, multiple living spaces, and expansive balconies that blur the lines between indoor and outdoor living. With panoramic views from nearly every room, it exemplifies California living at its finest. The main level, on the third floor, features an open flow between the living room, dining room, family room, and kitchen. Each space is adorned with high-end stone and wood finishes, and the dining and living areas are framed by floor-to-ceiling windows, offering sweeping views from east to west, with a direct line to the ocean. The stylish kitchen is equipped with stainless steel appliances, a spacious island, and a breakfast nook, as well as additional seating and access to a patio deck that further enhances the open and airy feel of the main floor. A guest bedroom and bathroom are also conveniently located on this level. On the lower floor, two additional guest bedrooms share a cozy lounge area, perfect for relaxing or movie nights. The upper level is dedicated to the luxurious primary suite, which features a private living area, vaulted ceilings, and large windows that capture the same stunning panoramic views as the rest of the home. The spa-like primary bath is complete with dual vanities, a separate tub and shower, and high-end finishes, along with a spacious walk-in closet. Two more generously sized bedrooms complete this floor, including one with a unique loft-style office or study spaceideal for a quiet retreat or creative workspace. On the lower ground level, an expansive gym offers direct access to the home's largest outdoor deck, which includes an in-ground jacuzziperfect for unwinding while taking in the romantic city views. The deck is also an ideal spot for morning meditation or yoga, offering a serene space to start the day while overlooking the tranquil landscape. The property also features a 3-car garage, providing ample parking and convenience. With its exquisite finishes, seamless indoor-outdoor living, and panoramic views, 1300 Linda Flora is a true gem in the heart of Bel Air, offering both luxury and tranquility in one of the city's most sought-after locations.
$8,275,000
1784 Old Ranch Road Los Angeles, CA 90049
Open House:
Sunday, 11/17 1:00-4:00PM
- Type:
- Single Family
- Sq.Ft.:
- 2,762
- Status:
- Active
- Beds:
- 4
- Lot size:
- 0.37 Acres
- Year built:
- 1953
- Baths:
- 3.00
- MLS#:
- 24451487
ADDITIONAL INFORMATION
Perched above Old Ranch Road in coveted Sullivan Canyon, this Cliff May designed home exudes the integrity and rustic origins of California Ranch. Like many Cliff May homes, the courtyard mingles with and also creates space between the primary suite and (3) guest bedrooms. Through French and sliding glass doors, each sun-drenched room opens to the tranquil and bucolic grounds canopied by mature sycamores and oaks. Pitched shiplap ceilings, skylights, and terracotta tile floors complete a true gem that is only minutes from the Brentwood Mart and Palisades Village.
$5,995,000
672 Walther Way Los Angeles, CA 90049
- Type:
- Single Family
- Sq.Ft.:
- n/a
- Status:
- Active
- Beds:
- 4
- Lot size:
- 0.37 Acres
- Year built:
- 1949
- Baths:
- 3.00
- MLS#:
- 24450693
ADDITIONAL INFORMATION
Attention builders and investors. RTI development opportunity with approved plans and permits located on the quiet cul-de-sac of Walther Way in Brentwood. This is an amazing opportunity to build an over 12,000 square foot modern sanctuary on an over 16,000 square foot lot. You can remodel and reimagine the current footprint of the house or build new. With this expansive lot comes a pool and ultimate privacy. The current home has 4 bedrooms and 3 bathrooms with a wonderful bonus room that overlooks the pool. The RTI Plans call for 5 bedrooms, 7 bathrooms, gym, theater, elevator, expansive grassy area, pool and the possibility for a sports court.
$250,000
1220 Linda Flora Bel Air, CA 90049
- Type:
- Land
- Sq.Ft.:
- n/a
- Status:
- Active
- Beds:
- n/a
- Lot size:
- 0.71 Acres
- Baths:
- MLS#:
- SB24208524
ADDITIONAL INFORMATION
Experience this 30,811 sq ft vacant lot of vast canyon located off of Linda Flora Drive in Bel Air! Triangular land with an approximate 15 ft frontage from the street & public access. The parcel is downsloped with an exclusive enclave setup surrounded by prestigious residences.
- Type:
- Condo
- Sq.Ft.:
- 1,354
- Status:
- Active
- Beds:
- 2
- Lot size:
- 0.18 Acres
- Year built:
- 1978
- Baths:
- 3.00
- MLS#:
- SR24208535
ADDITIONAL INFORMATION
AMAZING OPPRTUNITY!!! Discover your dream home in Brentwood! Are you ready to elevate your lifestyle? Welcome to this beautiful, 2 bedrooms & 2 & 1/2 bathrooms on a 1354 sq. ft. of living space, fully upgraded kitchen with marble counters and self closing cabinets, breakfast counter with an open floor plan, dinning room, family room with a fireplace. Hardwood floors throughout the unit, LED recess lighting, newly interior paint, all upgraded bathrooms, laundry room in closet located on the upper level. Located in the heart of Brentwood, walking distance to San Vicente, Whole food market, restaurants and shopping centers, must see to appreciate.
$4,299,000
13301 Westcove Drive Los Angeles, CA 90049
Open House:
Saturday, 11/16 1:00-4:00PM
- Type:
- Single Family
- Sq.Ft.:
- 2,410
- Status:
- Active
- Beds:
- 3
- Lot size:
- 0.23 Acres
- Year built:
- 1958
- Baths:
- 3.00
- MLS#:
- 24448043
ADDITIONAL INFORMATION
Welcome to your dream home in Brentwood! This beautifully remodeled 3-bedroom, 3.5-bath residence sitting on a 10,000+ SF lot adjacent to The Riviera and Brentwood Park offers the perfect blend of comfort and style for today's families. This home has been completely remodeled. Step through the inviting open entrance into a bright and airy living space, ideal for both relaxation and entertaining. The stylish kitchen, complete with brand-new appliances, makes cooking and gathering a delight. Enjoy the expansive and unique backyard featuring a sparkling pool and pergola, perfect for summer barbecues or peaceful evenings under the stars. Each thoughtfully updated bathroom adds a touch of luxury to your daily routine. Experience the ideal blend of modern living and outdoor enjoyment.
$4,495,000
821 Glenmere Way Los Angeles, CA 90049
- Type:
- Land
- Sq.Ft.:
- n/a
- Status:
- Active
- Beds:
- n/a
- Lot size:
- 0.38 Acres
- Baths:
- MLS#:
- 24450005
ADDITIONAL INFORMATION
This property is RTI (Ready to Issue) with plans for an expansive 9,738 square foot residence featuring 6 bedrooms and 9 bathrooms, offering impeccable views and luxurious living spaces.
$4,795,000
529 Kenter Avenue Los Angeles, CA 90049
- Type:
- Single Family
- Sq.Ft.:
- 3,684
- Status:
- Active
- Beds:
- 4
- Lot size:
- 0.21 Acres
- Year built:
- 1952
- Baths:
- 4.00
- MLS#:
- 24449107
ADDITIONAL INFORMATION
Welcome to this exquisite Cape Cod home that masterfully blends classic charm with contemporary elegance. This turn-key 4-bedroom, 3.5-bathroom residence, complete with a versatile bonus room, was thoughtfully rebuilt in 2002 and recently remodeled to meet the highest standards. Every detail has been carefully considered, ensuring no expense was spared in creating this beautiful home. Set back from the street and featuring ample off-street parking, this home offers a welcoming presence with its pristine exterior and lush surroundings. Upon entering, you are greeted by a seamless floor plan that connects the spacious dining, living, and family rooms. These inviting spaces are adorned with beautiful walnut flooring and open through French doors to a serene, flat grassy backyard. The expansive outdoor area includes a large entertaining area and an expansive and private yard. The gourmet kitchen is a culinary masterpiece, showcasing a central island, stunning cabinetry, and luxurious quartz countertops. High-end appliances include a Sub-Zero refrigerator, and a charming eat-in breakfast nook provides a cozy spot for morning meals. The luxurious primary suite is a private retreat, featuring a vaulted ceiling, a private balcony with picturesque views of the backyard, and a stunning primary bath with premium finishes. Two generously sized walk-in closets offer ample storage space for both you and your partner. The home also includes two additional bedrooms that share a beautifully appointed full bathroom. The versatile bonus room can serve as an office, gym, playroom, or fifth bedroom, depending on your needs. A direct-access, two-car garage connects to the convenient laundry room and the well-designed kitchen, adding to the home's functionality. Located in the highly desirable Kenter Canyon School district, this home is perfectly positioned for easy access to the best of Los Angeles living while providing a serene and private retreat. This Cape Cod beauty offers the perfect combination of classic elegance, modern convenience, and a prime location.
$4,195,000
765 Marzella Avenue Los Angeles, CA 90049
Open House:
Sunday, 11/17 1:00-4:00PM
- Type:
- Single Family
- Sq.Ft.:
- 2,610
- Status:
- Active
- Beds:
- 4
- Lot size:
- 0.23 Acres
- Year built:
- 1959
- Baths:
- 3.00
- MLS#:
- 24448827
ADDITIONAL INFORMATION
Stunning mid-century modern home located on a quiet cul-de-sac in the heart of Brentwood. This four bedroom turnkey residence has been completely upgraded throughout with exceptional architectural design and attention to detail. A bright open floor plan showcases a minimalist aesthetic with abundant natural light and incredible indoor/outdoor living spaces. Glass sliding doors lead to the spectacular backyard with beautiful views and an oversized pool, spa, built-in BBQ, covered patio, dining area and wood deck. The gourmet kitchen features custom tile backsplash, Caesarstone Concrete Quartz countertops, top-of-the-line Miele and Viking appliances, custom oak cabinetry and a separate breakfast area with built-in bench. The primary suite occupies the entire second level and includes an expansive private deck boasting jetliner views, walk-in closet and spa-like bathroom with double vanity, oversized shower and custom wrought-iron door. Other interior design upgrades include solid white oak wood flooring throughout, custom interior lighting design and fixtures with Lutron system, built-in camera security system. An extraordinary move-in ready modern home in a peaceful and private cul-de-sac with no homes across the street, only a beautiful quiet hillside that's part of the Getty Museum.
$4,795,000
Kenter Ave Los Angeles, CA 90049
- Type:
- Single Family-Detached
- Sq.Ft.:
- 3,684
- Status:
- Active
- Beds:
- 4
- Lot size:
- 0.21 Acres
- Year built:
- 1952
- Baths:
- 4.00
- MLS#:
- 24-449107
ADDITIONAL INFORMATION
Welcome to this exquisite Cape Cod home that masterfully blends classic charm with contemporary elegance. This turn-key 4-bedroom, 3.5-bathroom residence, complete with a versatile bonus room, was thoughtfully rebuilt in 2002 and recently remodeled to meet the highest standards. Every detail has been carefully considered, ensuring no expense was spared in creating this beautiful home. Set back from the street and featuring ample off-street parking, this home offers a welcoming presence with its pristine exterior and lush surroundings. Upon entering, you are greeted by a seamless floor plan that connects the spacious dining, living, and family rooms. These inviting spaces are adorned with beautiful walnut flooring and open through French doors to a serene, flat grassy backyard. The expansive outdoor area includes a large entertaining area and an expansive and private yard. The gourmet kitchen is a culinary masterpiece, showcasing a central island, stunning cabinetry, and luxurious quartz countertops. High-end appliances include a Sub-Zero refrigerator, and a charming eat-in breakfast nook provides a cozy spot for morning meals. The luxurious primary suite is a private retreat, featuring a vaulted ceiling, a private balcony with picturesque views of the backyard, and a stunning primary bath with premium finishes. Two generously sized walk-in closets offer ample storage space for both you and your partner. The home also includes two additional bedrooms that share a beautifully appointed full bathroom. The versatile bonus room can serve as an office, gym, playroom, or fifth bedroom, depending on your needs. A direct-access, two-car garage connects to the convenient laundry room and the well-designed kitchen, adding to the home's functionality. Located in the highly desirable Kenter Canyon School district, this home is perfectly positioned for easy access to the best of Los Angeles living while providing a serene and private retreat. This Cape Cod beauty offers the perfect combination of classic elegance, modern convenience, and a prime location.
$8,995,000
780 Linda Flora Drive Los Angeles, CA 90049
- Type:
- Single Family
- Sq.Ft.:
- 5,490
- Status:
- Active
- Beds:
- 4
- Lot size:
- 1.05 Acres
- Year built:
- 1962
- Baths:
- 7.00
- MLS#:
- 24446429
ADDITIONAL INFORMATION
Making its debut on the market for the first time in 52 years, discover this exceptional lower Bel Air view property boasting explosive panoramic vistas stretching from downtown to the ocean to The Getty Center and beyond! Accessed via a private driveway, this unique property, over one acre, features a massive flat pad, presenting endless possibilities for redevelopment. The one-story Mid-Century home is a heavy fixer or teardown and is being sold for land value. The privileged location offers convenient proximity to Beverly Hills, Brentwood, Westwood and the world-renowned shopping, culinary and entertainment scenes each community has to offer. With the most captivating and breathtaking cityscape and ocean views, this trophy property stands ready to be reimagined and transformed into a modern masterpiece. Trust sale.
$2,995,000
880 Teakwood Road Los Angeles, CA 90049
- Type:
- Single Family
- Sq.Ft.:
- 2,730
- Status:
- Active
- Beds:
- 3
- Lot size:
- 0.32 Acres
- Year built:
- 1959
- Baths:
- 3.00
- MLS#:
- 24446693
ADDITIONAL INFORMATION
Discover the potential of 880 Teakwood, a promising single-level gem perched in the coveted Brentwood Hills with sweeping canyon, mountain, and city views. On the market for the first time in 30 years, this 3 bed, 2.5 bath property has an open floor plan with abundant natural light and a seamless flow, offering the perfect blank canvas for customization. The property features an expansive backyard ripe for entertainment with significant potential for outdoor enhancements. Enjoy proximity to Kenter Canyon Elementary, Crestwood Hills Preschool and Park, as well as local hiking and biking trails all while just a stone's throw from Sunset Boulevard, San Vicente, and a variety of dining and retail options. Seize the chance to capitalize on an amazing opportunity to transform this property in one of the most desirable neighborhoods in Los Angeles.
$12,995,000
1225 Chickory Lane Los Angeles, CA 90049
- Type:
- Single Family
- Sq.Ft.:
- 9,901
- Status:
- Active
- Beds:
- 6
- Lot size:
- 0.75 Acres
- Year built:
- 2017
- Baths:
- 9.00
- MLS#:
- 24448651
ADDITIONAL INFORMATION
Perched on a coveted private promontory in the hills of Brentwood with breathtaking city, mountain and ocean views from the Palisades to Catalina Island, this newer built, architectural tour-de-force brings the design prowess of L.A.'s Bird Streets to one of the Westside's most prestigious neighborhoods. Showcasing 200 feet of unobstructed frontage, a long, gated private drive and motor court lead to the 10,000 SF residence. Grand-scale living spaces are elevated by towering gallery walls, sleek finishes and automatic, sliding pocket doors which open to 5,000 SF of sweeping terraces at the touch of a button. Complete with head-on ocean views from almost every room. The estate features a Calacatta gold marble chef's kitchen that spills onto an expansive entertainer's terrace with a zero-edge pool, black marble bar and sunken fire pit lounge, an unprecedented master suite; indoor-outdoor fitness center; grassy backyard; entertainer's level with walk-in wine room and theater; and Lutron automation. For the client looking for privacy and tranquility this property provides both on unparalleled levels.
- Type:
- Condo
- Sq.Ft.:
- 2,081
- Status:
- Active
- Beds:
- 3
- Lot size:
- 0.33 Acres
- Year built:
- 2003
- Baths:
- 3.00
- MLS#:
- 24443375
ADDITIONAL INFORMATION
Spacious single level penthouse just minutes from San Vicente Blvd. Built in 2003, this 3 bed 2.5 bath condo is almost 2,100 square feet. The oversized living room and dining rooms include a bar area, fireplace, crown moldings and good size balcony. Huge chef's kitchen, equipped with stainless steel appliances, granite countertops and center island. The large primary bedroom suite features a fireplace, walk-in closet and balcony. The primary bath boasts a walk-in shower, large soaking tub and double sinks. Two additional large guest bedrooms share a bathroom. The unit also has full size side by side washer/dryer and a powder room for guests. 2 Single, gated parking spaces 8 guest spaces and a 4x4 storage unit. The elevator, courtyard and exterior of the building have all recently been updated. Well maintained building with solid HOA reserves. HOA dues include EQ insurance
$1,495,000
11908 Darlington Ave Los Angeles, CA 90049
- Type:
- Condo
- Sq.Ft.:
- 2,081
- Status:
- Active
- Beds:
- 3
- Lot size:
- 0.33 Acres
- Year built:
- 2003
- Baths:
- 3.00
- MLS#:
- 24-443375
ADDITIONAL INFORMATION
Spacious single level penthouse just minutes from San Vicente Blvd. Built in 2003, this 3 bed 2.5 bath condo is almost 2,100 square feet. The oversized living room and dining rooms include a bar area, fireplace, crown moldings and good size balcony. Huge chef's kitchen, equipped with stainless steel appliances, granite countertops and center island. The large primary bedroom suite features a fireplace, walk-in closet and balcony. The primary bath boasts a walk-in shower, large soaking tub and double sinks. Two additional large guest bedrooms share a bathroom. The unit also has full size side by side washer/dryer and a powder room for guests. 2 Single, gated parking spaces 8 guest spaces and a 4x4 storage unit. The elevator, courtyard and exterior of the building have all recently been updated. Well maintained building with solid HOA reserves. HOA dues include EQ insurance

Based on information from Combined LA/Westside Multiple Listing Service, Inc. as of {{last updated}}. All data, including all measurements and calculations of area, is obtained from various sources and has not been, and will not be, verified by broker or MLS. All information should be independently reviewed and verified for accuracy. Properties may or may not be listed by the office/agent presenting the information.
Los Angeles Real Estate
The median home value in Los Angeles, CA is $912,500. This is higher than the county median home value of $796,100. The national median home value is $338,100. The average price of homes sold in Los Angeles, CA is $912,500. Approximately 33.96% of Los Angeles homes are owned, compared to 58.13% rented, while 7.92% are vacant. Los Angeles real estate listings include condos, townhomes, and single family homes for sale. Commercial properties are also available. If you see a property you’re interested in, contact a Los Angeles real estate agent to arrange a tour today!
Los Angeles, California 90049 has a population of 3,902,440. Los Angeles 90049 is less family-centric than the surrounding county with 28.08% of the households containing married families with children. The county average for households married with children is 30.99%.
The median household income in Los Angeles, California 90049 is $69,778. The median household income for the surrounding county is $76,367 compared to the national median of $69,021. The median age of people living in Los Angeles 90049 is 36.2 years.
Los Angeles Weather
The average high temperature in July is 83.6 degrees, with an average low temperature in January of 45.9 degrees. The average rainfall is approximately 15.5 inches per year, with 0 inches of snow per year.
