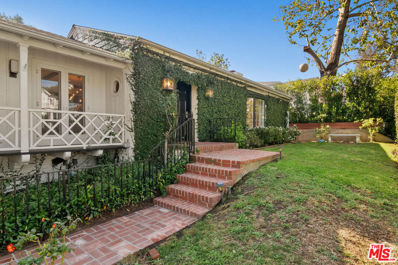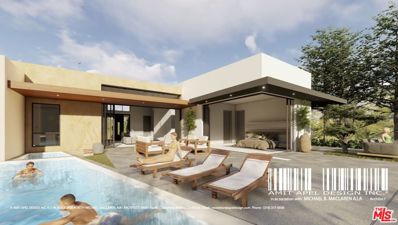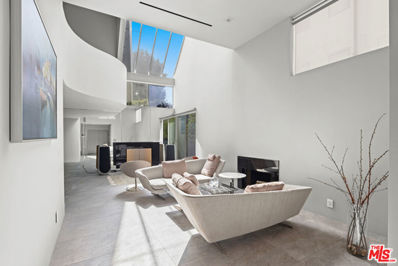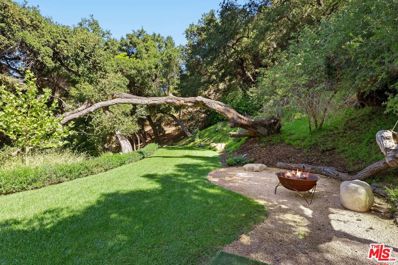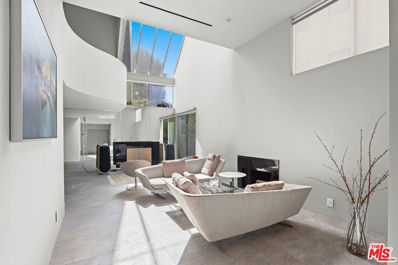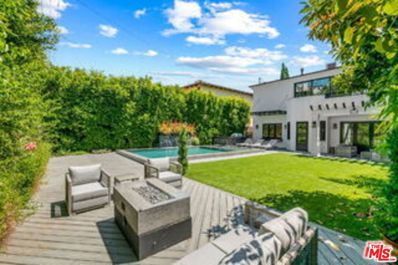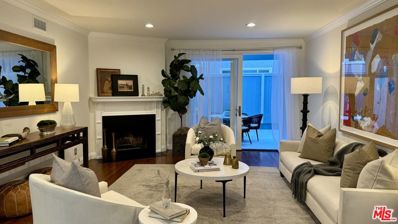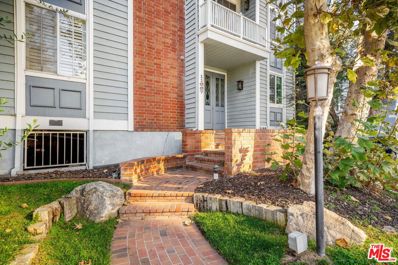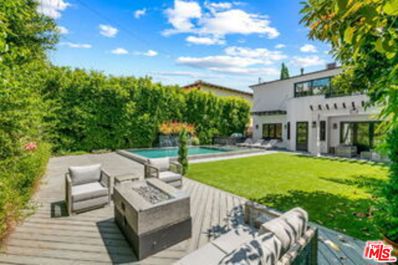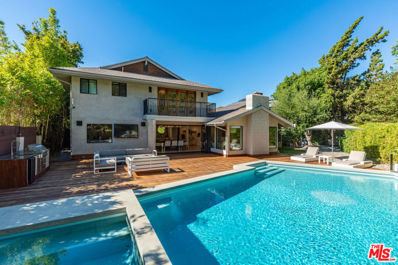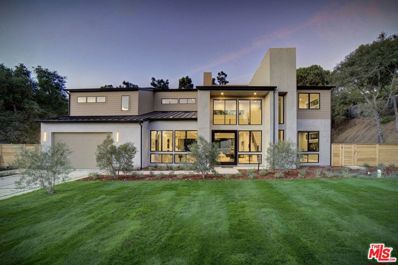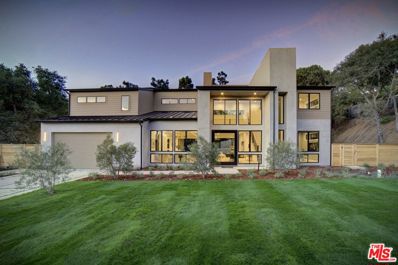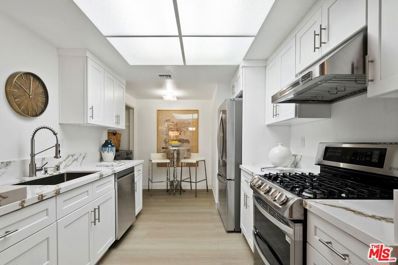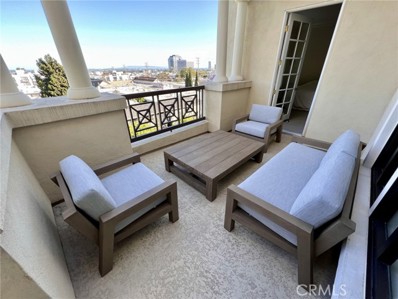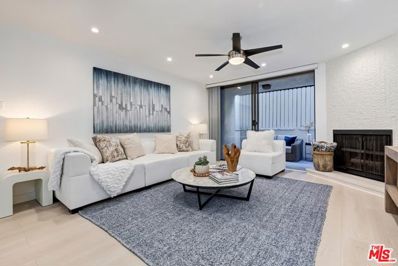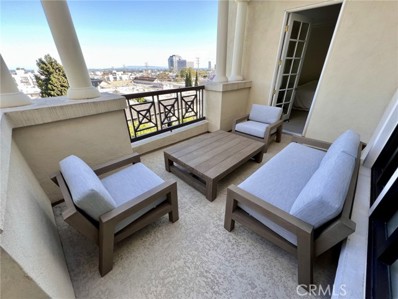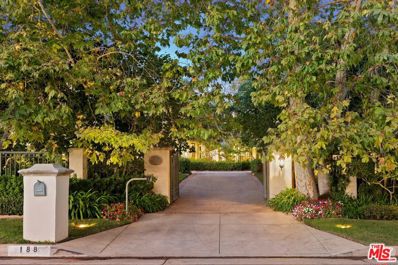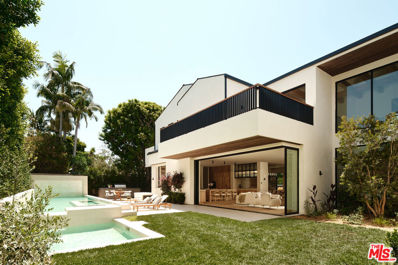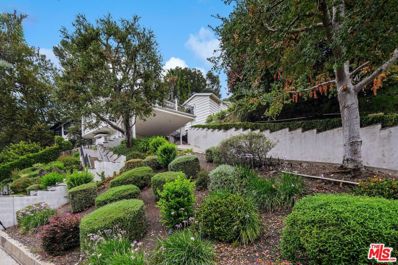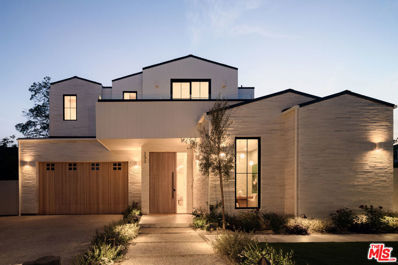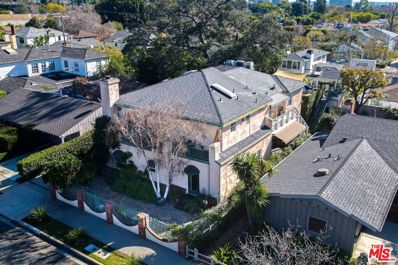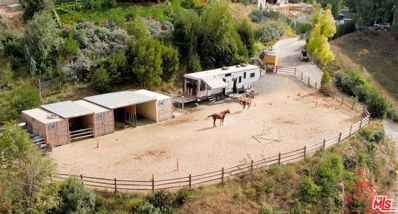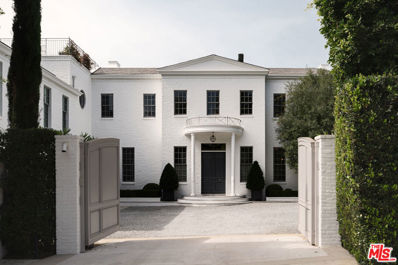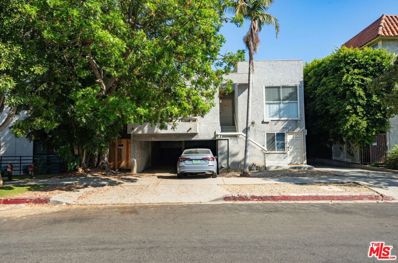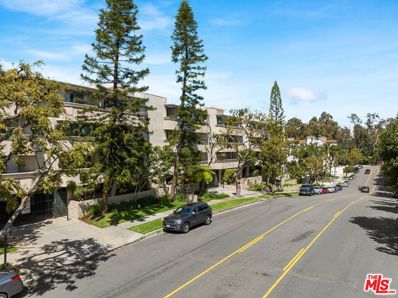Los Angeles CA Homes for Rent
$2,995,000
11128 Montana Avenue Los Angeles, CA 90049
- Type:
- Single Family
- Sq.Ft.:
- 2,412
- Status:
- Active
- Beds:
- 3
- Lot size:
- 0.19 Acres
- Year built:
- 1931
- Baths:
- 3.00
- MLS#:
- 24457017
ADDITIONAL INFORMATION
Welcome to this timelessly reimagined 1930s Westwood Hills residence, a place where classic elegance meets modern luxury. This enchanting 3-bedroom, 2.5-bathroom home not only boasts a stunning, meticulously upgraded main residence but also offers an additional private living space with its own entrance, perfect for guests or extended family AND an additional separate bonus room ideal for an office, workout area, hang out area or game room (mother-in-law suite and bonus room not included in square footage of house). As you step inside this home, you're greeted by grand 12-foot ceilings in the gorgeous living room which is accented by an exquisite leaded-glass window that floods the space with natural light. The sun-filled, gourmet kitchen features white Caesarstone countertops, a professional-grade Viking six-burner stove, double ovens, a wine fridge, and a charming breakfast nook. The formal dining room features a 12 ft. sliding glass door that opens seamlessly onto the central outdoor patio, creating a luxurious flow for indoor-outdoor living and a perfect setting for alfresco dinners. The master suite is a serene sanctuary with its own en-suite office, his-and-hers walk-in closets, and an elegant bathroom featuring a seamless glass shower and a relaxing, freestanding soaking tub. The home boasts rich hardwood floors, skylights that bring in soft natural light, and ample storage throughout. For added flexibility, the guest apartment complete with a bath and kitchenette provides an ideal space for a live-in nanny, in-laws, or cherished visitors. Additionally, the separate structure on the property offers endless possibilities, whether you dream of an inspiring home office, an inviting game room, or a peaceful retreat. Step into this enchanting compound, where every detail has been thoughtfully crafted to create a place you'll love to call home.
$2,699,000
3120 Elvido Drive Los Angeles, CA 90049
Open House:
Sunday, 11/17 11:00-3:00PM
- Type:
- Single Family
- Sq.Ft.:
- 3,800
- Status:
- Active
- Beds:
- 4
- Lot size:
- 0.27 Acres
- Year built:
- 1967
- Baths:
- 5.00
- MLS#:
- 24456911
ADDITIONAL INFORMATION
Discover the huge potential of this exceptional single-story home in the coveted Bel Air Skycrest community! With stunning panoramic city and hillside views, this private and peaceful four bedroom, 5 bathroom gem presents an ideal opportunity for either a remodel or the construction of a brand-new estate. Permits for a new construction home are expected within days and may be delivered prior to close of escrow. The property combines tranquility and security with convenient access to Beverly Hills, Bel Air, Brentwood, and the Valley, making it ideally located for those seeking ease and accessibility. Families will appreciate its location within the award-winning Roscomare Road Elementary district and its proximity to some of Los Angeles' top private schools. Whether you enhance the existing home or build your dream residence, this property represents a rare chance to create a masterpiece in one of Bel Air's most sought-after neighborhoods.
$1,550,000
11925 Goshen Avenue Los Angeles, CA 90049
- Type:
- Townhouse
- Sq.Ft.:
- 1,960
- Status:
- Active
- Beds:
- 2
- Lot size:
- 0.17 Acres
- Year built:
- 1981
- Baths:
- 3.00
- MLS#:
- CL24456993
ADDITIONAL INFORMATION
Stunning architectural modern townhouse. Featured in Global Architecture Magazine, this impeccably designed unit spans 1,960 square feet across multiple levels offering 2 bedrooms, 2.5 baths, with a spacious rooftop deck, 2 parking spaces within a gated and secured entry. As you enter you are immediately greeted by a spacious living area, high ceilings with a dynamic interplay of lines and angles that creates a seamless transition between living and dining areas. The grand skylight floods the space with deep, penetrating natural light. A standout feature of the home is the gracefully curved balcony from the primary bedroom, which overlooks the living space adding to the units inward views and visual excitement. The home is meticulously updated to revive its vintage modernism architecture and features high end fixtures, finishes and systems. The kitchen boasts sleek quartz countertop, stainless steel appliances, induction cook-top, a central island with counter seating perfect for casual dining or socializing, and ample storage provided by two pantry areas. The primary bedroom is a luxurious retreat, featuring soaring high ceilings, a cozy fireplace, and the beautiful lines of the curved balcony provide both inward and outward views, creating a serene atmosphere. A spacious walk-i
$6,350,000
1761 Old Ranch Road Los Angeles, CA 90049
- Type:
- Land
- Sq.Ft.:
- n/a
- Status:
- Active
- Beds:
- n/a
- Lot size:
- 1.72 Acres
- Baths:
- MLS#:
- 24454129
ADDITIONAL INFORMATION
Incredibly rare opportunity to purchase approximately 1.72 acres of beautiful, unspoiled land in prime Sullivan Canyon. Beyond the property's rustic gates, experience the abundant flora and fauna of the Santa Monica Mountains including majestic old-growth Oak Trees and a grassy meadow. The parcel is presently utilized as additional grounds for the home at 1710 San Remo Dr, which is listed for $8,650,000. Possibilities for 1761 Old Ranch include buying the land concurrently with the 1710 San Remo home to continue the current use as a massive 2+ acre estate, simply preserving and enjoying the land, or explore development possibilities.
- Type:
- Townhouse
- Sq.Ft.:
- 1,960
- Status:
- Active
- Beds:
- 2
- Lot size:
- 0.17 Acres
- Year built:
- 1981
- Baths:
- 3.00
- MLS#:
- 24456993
ADDITIONAL INFORMATION
Stunning architectural modern townhouse. Featured in Global Architecture Magazine, this impeccably designed unit spans 1,960 square feet across multiple levels offering 2 bedrooms, 2.5 baths, with a spacious rooftop deck, 2 parking spaces within a gated and secured entry. As you enter you are immediately greeted by a spacious living area, high ceilings with a dynamic interplay of lines and angles that creates a seamless transition between living and dining areas. The grand skylight floods the space with deep, penetrating natural light. A standout feature of the home is the gracefully curved balcony from the primary bedroom, which overlooks the living space adding to the units inward views and visual excitement. The home is meticulously updated to revive its vintage modernism architecture and features high end fixtures, finishes and systems. The kitchen boasts sleek quartz countertop, stainless steel appliances, induction cook-top, a central island with counter seating perfect for casual dining or socializing, and ample storage provided by two pantry areas. The primary bedroom is a luxurious retreat, featuring soaring high ceilings, a cozy fireplace, and the beautiful lines of the curved balcony provide both inward and outward views, creating a serene atmosphere. A spacious walk-in closet provides ample storage leading to a connected primary bath that is a showpiece of modern elegance. Features Porcelanosa aluminum tile wall, marble dual-vanity, and stand-alone tub, with stylish wall-mounted Graff tub filler. The second en-suite bedroom has a large floor to ceiling window and 3 playful inward-view windows that bring in abundant light but also frame dynamic views. En-suite bath is designed not just for functionality but for indulgence. A rain shower-head and wall jets create an immersive, spa-like experience. Every detail speaks to high-end sophistication, from the sleek design to the smart TOTO bidet toilet that adds both comfort and innovation. An in-unit laundry room is conveniently located in the hall between bedrooms. As you continue up the stairs, which feature a tall floor to ceiling bookshelf, you are greeted by an expansive rooftop deck, that was recently resurfaced, and offers a versatile outdoor oasis. With only 4 units thoughtfully place in a stepped courtyard the unit feels like a single family home. Conveniently located in close proximity to the best that Brentwood has to offer, including upscale shopping and dining options on San Vicente and Montana Avenues, this townhouse is a true gem waiting to be your new home.
$7,495,000
163 Bowling Green Way Los Angeles, CA 90049
- Type:
- Single Family
- Sq.Ft.:
- 5,633
- Status:
- Active
- Beds:
- 6
- Lot size:
- 0.17 Acres
- Year built:
- 2020
- Baths:
- 7.00
- MLS#:
- 24456715
ADDITIONAL INFORMATION
Serenity and Tranquility abound in this stunning 6 bedroom custom pool home, built in 2020, a rare find in Brentwood. Located on a quiet street North of Sunset, it boasts an open interior floor plan with tall windows, lots of natural light, and soaring ceilings. The warm and inviting living space is perfect for entertaining. It includes a family room and professional chefs kitchen, complete with Wolf and Sub-Zero appliances. The lush backyard features a patio with fireplace, zero-edge pool and spa, outdoor kitchen and bbq, firepit, and drought resistant landscaping. Amenities include a Home Theater with 8 luxury recliners and bar, home gym, second floor sitting room, 5 fireplaces, 2 car garage and a Smart Home System. Centrally located next to the tri-cities: Brentwood Village, Santa Monica and the Pacific Palisades, this residence offers both privacy and serenity.
- Type:
- Condo
- Sq.Ft.:
- 1,425
- Status:
- Active
- Beds:
- 2
- Lot size:
- 0.42 Acres
- Year built:
- 1981
- Baths:
- 2.00
- MLS#:
- 24452887
ADDITIONAL INFORMATION
Welcome to your next home at 11667 Gorham Ave! This spacious and well-appointed single-level Brentwood condo located in a charming Cape Cod style building is a must see. The character rich brick entryway leads you into this exceptional unit which boasts a functional open floor plan. The living room with fireplace features sliding doors to a sizable patio and is adjacent to the dining area. The dining area looks into the kitchen through a bar opening. The two bedroom suites are on opposite sides of the living space, with ample closet space, and their own bathrooms. The master bedroom features sliding doors to the patio, and a bathroom with dual sinks, separate tub, and a walk-in closet. The unit also features: in-unit laundry, two tandem parking spaces, hardwood floors, community spa. This centrally located building is close to trendy bars and restaurants on San Vicente Blvd. Have a night out at Pizzana or Katsuya and then grab coffee in the morning at the Brentwood Farmers market!
- Type:
- Other
- Sq.Ft.:
- 1,425
- Status:
- Active
- Beds:
- 2
- Lot size:
- 0.42 Acres
- Year built:
- 1981
- Baths:
- 2.00
- MLS#:
- 24-452887
ADDITIONAL INFORMATION
Welcome to your next home at 11667 Gorham Ave! This spacious and well-appointed single-level Brentwood condo located in a charming Cape Cod style building is a must see. The character rich brick entryway leads you into this exceptional unit which boasts a functional open floor plan. The living room with fireplace features sliding doors to a sizable patio and is adjacent to the dining area. The dining area looks into the kitchen through a bar opening. The two bedroom suites are on opposite sides of the living space, with ample closet space, and their own bathrooms. The master bedroom features sliding doors to the patio, and a bathroom with dual sinks, separate tub, and a walk-in closet. The unit also features: in-unit laundry, two tandem parking spaces, hardwood floors, community spa. This centrally located building is close to trendy bars and restaurants on San Vicente Blvd. Have a night out at Pizzana or Katsuya and then grab coffee in the morning at the Brentwood Farmers market!
$7,495,000
Bowling Green Way Los Angeles, CA 90049
- Type:
- Single Family-Detached
- Sq.Ft.:
- 5,633
- Status:
- Active
- Beds:
- 6
- Lot size:
- 0.17 Acres
- Year built:
- 2020
- Baths:
- 7.00
- MLS#:
- 24-456715
ADDITIONAL INFORMATION
Serenity and Tranquility abound in this stunning 6 bedroom custom pool home, built in 2020, a rare find in Brentwood. Located on a quiet street North of Sunset, it boasts an open interior floor plan with tall windows, lots of natural light, and soaring ceilings. The warm and inviting living space is perfect for entertaining. It includes a family room and professional chefs kitchen, complete with Wolf and Sub-Zero appliances. The lush backyard features a patio with fireplace, zero-edge pool and spa, outdoor kitchen and bbq, firepit, and drought resistant landscaping. Amenities include a Home Theater with 8 luxury recliners and bar, home gym, second floor sitting room, 5 fireplaces, 2 car garage and a Smart Home System. Centrally located next to the tri-cities: Brentwood Village, Santa Monica and the Pacific Palisades, this residence offers both privacy and serenity.
$4,200,000
2416 Pesquera Drive Los Angeles, CA 90049
Open House:
Sunday, 11/17 1:00-4:00PM
- Type:
- Single Family
- Sq.Ft.:
- 3,064
- Status:
- Active
- Beds:
- 5
- Lot size:
- 0.27 Acres
- Year built:
- 1966
- Baths:
- 5.00
- MLS#:
- 24451109
ADDITIONAL INFORMATION
Located on one of Brentwood Hills' most coveted streets, this beautifully reimagined contemporary residence offers 5 bedrooms, 4.5 baths, and 3,064 SF of living space, thoughtfully designed for seamless indoor-outdoor living, relaxation, and entertaining. The interior features crisp white walls, blonde hardwood floors, and an open floor plan with a bright formal living room, cozy den perfect for movie nights, and a dining room that flows to the backyard through folding glass doors. The chef's kitchen boasts marble countertops, brass hardware, a built-in wine fridge, and top-tier stainless steel appliances. Two additional main floor bedrooms provide versatility - one ideal as a home office, the other as a guest suite. Upstairs, the serene primary suite offers vaulted ceilings, a private balcony, and a marbled spa-like bathroom with dual vanities, a soaking tub, and a separate shower. Two more bedrooms share a nearby bathroom. The expansive, lush backyard features a large deck with a pool and spa. Additional highlights include custom California closets, surround sound, extra garage storage, AquaLink pool controls, and smart home features for lighting, security, sound, and climate control via Nest thermostats.
$6,995,000
876 Norman Place Los Angeles, CA 90049
Open House:
Sunday, 11/17 1:00-4:00PM
- Type:
- Single Family
- Sq.Ft.:
- 5,678
- Status:
- Active
- Beds:
- 4
- Lot size:
- 0.39 Acres
- Year built:
- 2024
- Baths:
- 5.00
- MLS#:
- 24456555
ADDITIONAL INFORMATION
A "must-see" spectacular, two-story contemporary masterpiece custom-built to perfection by Thomas James Homes using only the finest materials and finishes. Situated at the end of a quiet cul-de-sac in Brentwood Heights, the setting provides peace and privacy, creating the ultimate setting for this sanctuary. Stunning, four-bedroom, four-and-a-half-bathroom home has four fireplaces and a grand formal entry with a soaring 20 ft ceiling. The first floor boasts a formal living room with a fireplace and a dining room featuring a wine showcase and buffet. The open gourmet kitchen, equipped with Sub-Zero and Wolf appliances, offers two islands with quartz countertops, a butler's pantry, a separate prep kitchen, and a walk-in pantry. The great room, with its elegant fireplace, flows seamlessly to the patio and heated pool with spa, surrounded by lush landscaping. This level also includes a private office, powder room, ensuite bedroom, and a two-car garage with an adjacent mudroom. Upstairs, a spacious bonus room with a fireplace, laundry room, and two secondary bedrooms (one ensuite) accompany the grand suite, which features two walk-in closets, a fireplace, and a luxurious bath with a freestanding tub, dual-sink vanity, and walk-in shower. Green-efficient, Solar-installed, Smart-ready home with a rainwater harvesting garden and drought-resistant landscaping for water conservation. There is abundant storage and plenty of windows throughout to enjoy a light and bright home.
$6,995,000
Norman Pl Los Angeles, CA 90049
- Type:
- Single Family-Detached
- Sq.Ft.:
- 5,678
- Status:
- Active
- Beds:
- 4
- Lot size:
- 0.38 Acres
- Year built:
- 2024
- Baths:
- 5.00
- MLS#:
- 24-456555
ADDITIONAL INFORMATION
A "must-see" spectacular, two-story contemporary masterpiece custom-built to perfection by Thomas James Homes using only the finest materials and finishes. Situated at the end of a quiet cul-de-sac in Brentwood Heights, the setting provides peace and privacy, creating the ultimate setting for this sanctuary. Stunning, four-bedroom, four-and-a-half-bathroom home has four fireplaces and a grand formal entry with a soaring 20 ft ceiling. The first floor boasts a formal living room with a fireplace and a dining room featuring a wine showcase and buffet. The open gourmet kitchen, equipped with Sub-Zero and Wolf appliances, offers two islands with quartz countertops, a butler's pantry, a separate prep kitchen, and a walk-in pantry. The great room, with its elegant fireplace, flows seamlessly to the patio and heated pool with spa, surrounded by lush landscaping. This level also includes a private office, powder room, ensuite bedroom, and a two-car garage with an adjacent mudroom. Upstairs, a spacious bonus room with a fireplace, laundry room, and two secondary bedrooms (one ensuite) accompany the grand suite, which features two walk-in closets, a fireplace, and a luxurious bath with a freestanding tub, dual-sink vanity, and walk-in shower. Green-efficient, Solar-installed, Smart-ready home with a rainwater harvesting garden and drought-resistant landscaping for water conservation. There is abundant storage and plenty of windows throughout to enjoy a light and bright home.
- Type:
- Condo
- Sq.Ft.:
- 1,216
- Status:
- Active
- Beds:
- 2
- Lot size:
- 0.27 Acres
- Year built:
- 1974
- Baths:
- 2.00
- MLS#:
- 24455413
ADDITIONAL INFORMATION
Welcome to this exquisite Brentwood residence, perfectly situated just a half block from the lively San Vicente Blvd. As you enter, you're greeted by an expansive living space centered around a charming fireplace, creating a warm and inviting atmosphere for gatherings. The open-concept layout seamlessly flows into a private and serene patio, ideal for hosting intimate dinners or get-togethers. The kitchen, newly remodeled with modern elegance, is a true showstopper. Featuring gleaming quartz countertops, generous prep space, and brand-new LG stainless steel appliances, it's perfect for both cooking and entertaining. It includes a new 5-burner gas range, French door refrigerator, sleek double-drawer oven, and abundant custom cabinetry with wide drawers for easy storage and organization. For added privacy, the bedrooms are located on opposite sides of the home. The primary suite offers a luxurious retreat, featuring a spa-like ensuite bathroom with a double-sink vanity, an indulgent soaking tub, and a separate glass-enclosed shower perfect for unwinding. The spacious walk-in closet, along with an additional secondary closet, provides ample storage. The second bedroom exudes tranquility, is bathed in natural light, and offers a calming ambiance, complemented by an updated hallway bath featuring a chic new vanity and floors. Other highlights include a brand-new full-sized LG washer and dryer, beautiful new flooring and recessed lighting in the bedrooms and living room. Located in the heart of Brentwood, this home provides convenient access to Whole Foods, trendy cafes, the Sunday Farmers Market, and fantastic restaurants such as A.O.C., Baltaire, Pizzana, and Jon & Vinny's. Plus, you're conveniently close to the 405 and 10 freeways, with beaches, Santa Monica, Pacific Palisades, Westwood, UCLA, Bel Air, and Beverly Hills all within reach. A must-see!
$2,395,000
11847 Gorham Avenue Los Angeles, CA 90049
- Type:
- Condo
- Sq.Ft.:
- 1,913
- Status:
- Active
- Beds:
- 2
- Year built:
- 2002
- Baths:
- 3.00
- MLS#:
- CRTR24219750
ADDITIONAL INFORMATION
Penthouse Condo in Brentwood – Unmatched Elegance, Modern Amenities, and Exceptional Views Discover this extraordinary penthouse condominium in the heart of Brentwood, Los Angeles. Located in the prestigious Westgate Condominiums, this 2-bedroom, 2.5-bathroom residence features 10-foot ceilings and four spacious balconies, offering panoramic skyline, mountain, and distant ocean views. Originally reserved by the builder when the complex was completed in 2002, this unit remained exclusive until 2012, when it became available for the first time. Property Features: • Master Suite: Enjoy a large walk-in closet and a generous ensuite bathroom. • Gourmet Kitchen: A spacious, modern kitchen with sliding door access to a balcony, perfect for enjoying breakfast or brunch outdoors. • Four Balconies: Two on the eastern side with mountain and Getty Museum views, and two on the western side with rooftop and distant ocean vistas. • Private Two-Car Garage: Features an oversized door, extra storage, and direct access from the nearby elevator. Additional storage is available on the P2 level. • 2 Full Baths + 1 Half Bath: Convenient layout to accommodate guests and residents alike. • State-of-the-Art Appliances: Recently installed LG washer and dryer with Wi-Fi control for effortless
- Type:
- Condo
- Sq.Ft.:
- 1,216
- Status:
- Active
- Beds:
- 2
- Lot size:
- 0.27 Acres
- Year built:
- 1974
- Baths:
- 2.00
- MLS#:
- CL24455413
ADDITIONAL INFORMATION
Welcome to this exquisite Brentwood residence, perfectly situated just a half block from the lively San Vicente Blvd. As you enter, you're greeted by an expansive living space centered around a charming fireplace, creating a warm and inviting atmosphere for gatherings. The open-concept layout seamlessly flows into a private and serene patio, ideal for hosting intimate dinners or get-togethers. The kitchen, newly remodeled with modern elegance, is a true showstopper. Featuring gleaming quartz countertops, generous prep space, and brand-new LG stainless steel appliances, it's perfect for both cooking and entertaining. It includes a new 5-burner gas range, French door refrigerator, sleek double-drawer oven, and abundant custom cabinetry with wide drawers for easy storage and organization. For added privacy, the bedrooms are located on opposite sides of the home. The primary suite offers a luxurious retreat, featuring a spa-like ensuite bathroom with a double-sink vanity, an indulgent soaking tub, and a separate glass-enclosed shower perfect for unwinding. The spacious walk-in closet, along with an additional secondary closet, provides ample storage. The second bedroom exudes tranquility, is bathed in natural light, and offers a calming ambiance, complemented by an updated hallway ba
- Type:
- Condo
- Sq.Ft.:
- 1,913
- Status:
- Active
- Beds:
- 2
- Year built:
- 2002
- Baths:
- 3.00
- MLS#:
- TR24219750
ADDITIONAL INFORMATION
Penthouse Condo in Brentwood – Unmatched Elegance, Modern Amenities, and Exceptional Views Discover this extraordinary penthouse condominium in the heart of Brentwood, Los Angeles. Located in the prestigious Westgate Condominiums, this 2-bedroom, 2.5-bathroom residence features 10-foot ceilings and four spacious balconies, offering panoramic skyline, mountain, and distant ocean views. Originally reserved by the builder when the complex was completed in 2002, this unit remained exclusive until 2012, when it became available for the first time. Property Features: • Master Suite: Enjoy a large walk-in closet and a generous ensuite bathroom. • Gourmet Kitchen: A spacious, modern kitchen with sliding door access to a balcony, perfect for enjoying breakfast or brunch outdoors. • Four Balconies: Two on the eastern side with mountain and Getty Museum views, and two on the western side with rooftop and distant ocean vistas. • Private Two-Car Garage: Features an oversized door, extra storage, and direct access from the nearby elevator. Additional storage is available on the P2 level. • 2 Full Baths + 1 Half Bath: Convenient layout to accommodate guests and residents alike. • State-of-the-Art Appliances: Recently installed LG washer and dryer with Wi-Fi control for effortless laundry management. • High-Speed Internet Access: The entire unit is wired for gigabit internet, providing fast and seamless connectivity for TVs, computers, and other devices. The condo also supports 5G internet for even faster download and upload speeds. • 24-Hour Concierge and Security: Westgate Condominiums offers round-the-clock concierge service and security for peace of mind. • Advanced Private Security: The unit is equipped with 24-hour private security cameras covering all entrances, including the front door, balconies, and roof. Alerts are sent directly to the owner's phone and wearable devices. • Exceptional Amenities: Two gas fireplaces add warmth and ambiance, while the complex offers a fitness center including a Jacuzzi for relaxation. • Prime Location: Short distance to Brentwood's best restaurants, grocery stores, banks, the library, and everyday essentials. The Brentwood lifestyle is right outside your door. Experience an unparalleled living in a highly sought-after neighborhood. There is truly nothing comparable in Brentwood when it comes to stunning views, expansive outdoor spaces, private garage access, modern amenities, and exceptional security.
$21,750,000
188 Carmelina Avenue Los Angeles, CA 90049
- Type:
- Single Family
- Sq.Ft.:
- 8,970
- Status:
- Active
- Beds:
- 6
- Lot size:
- 0.63 Acres
- Year built:
- 1985
- Baths:
- 8.00
- MLS#:
- 24447999
ADDITIONAL INFORMATION
Concealed behind privacy gates beneath towering, leafy trees in prime Brentwood, this Country French estate promises a lifestyle of comfort and elegance set on over half an acre. A long brick-lined driveway leads through a sprawling grassy lawn and into the expansive motor court, complete with parking for numerous vehicles in an enchanting courtyard-like setting. Inside, guests are greeted by a spiral staircase and beautiful chandelier in the foyer. Soft whites and natural woods give the light-filled living room its inviting appeal, highlighted by exposed beams, paned windows, classic mantel, and French doors. The adjacent library with fireplace and built-in shelving is the perfect place for work, study, or quiet reading. A newly updated gourmand's country kitchen is appointed with top-of-the-line appliances including three Gaggenau ovens, Sub-Zero refrigerator, and Miele dishwasher. There is also a butler's pantry with walk-in storeroom and adjacent breakfast area which comfortably seats eight. The formal dining room, with walk-in temperature-controlled wine room, includes a custom buffet and is ideal for dinner parties and family gatherings. In the family room, discover a versatile 210-inch Crestron-controlled Planar LED system, folding glass doors to the outside, coffered ceilings, and wet bar with wine refrigerator and ice maker. Upstairs, the lavish primary suite offers a sitting room with fireplace and private balcony access, dual walk-in closets, linen closet, and a spa-inspired bathroom with two separate vanities and toilet rooms, double shower, and jetted tub. The upgraded and expanded pool house serves as a luxurious guest retreat with a living room, bedroom, gym, bathroom, and sizable office/screening room with a large TV and private balcony overlooking the peaceful rear grounds. The reimagined, resort-style backyard is an entertainer's dream, complete with outdoor kitchen, living, and dining rooms, a grassy yard, a shimmering pool with waterfalls, separate spa, and dog run. Additional home features include updated state-of-the-art security systems, walk-in attic space, and three-car garage with built-ins and storage closet. Enjoy close proximity to Brentwood's world-class dining and eateries, shopping, hiking trails, country clubs, freeways, and important cultural landmarks plus all the Westside offers. Welcome!
$11,799,000
13209 Dobbins Place Los Angeles, CA 90049
Open House:
Sunday, 11/17 1:00-4:00PM
- Type:
- Single Family
- Sq.Ft.:
- 9,139
- Status:
- Active
- Beds:
- 6
- Lot size:
- 0.23 Acres
- Year built:
- 2024
- Baths:
- 8.00
- MLS#:
- 24455071
ADDITIONAL INFORMATION
Just completed architectural marvel embodies the essence of the the California Modern aesthetic in a peaceful Brentwood cul-de-sac moments from the Riviera Country Club. Impressive in scale and design, the extraordinary 9,139 square-foot residence combines luxurious comforts with natural elements like honed stone surfaces, bespoke millwork, and seamless indoor-outdoor living. The inviting main level gleams with radiant natural light from large windows and retractable glass walls flowing into a private, hedge-lined backyard. Ideally equipped for grand events or intimate gatherings, the great room features a living area centered on a floor-to-ceiling travertine fireplace, a gourmet kitchen with double islands, Thermador appliances, custom cabinetry, and a butler's pantry, and the dining room with a wet bar. A chic glass-enclosed office, guest suite, and powder bath complete the main level. Subtle yet striking, the stairway is lined by two-story windows and set beneath robust wood-beamed ceilings. Ascend to a family room with balcony access and four bedroom suites, inclusive of the primary sanctuary. Achieve repose amongst the primary suite's distinctive features like the stone fireplace, personal wet bar, expansive custom closet, and spa-like bathroom. A versatile combination of entertaining space and a lavish wellness retreat, the lower level offers a temperature-controlled wine room with a custom bar, a lounge, a movie theater, a gym, and a home spa with a meticulously crafted sauna and steam room. Outside, thoughtfully curated landscaping including a fairytale-like smoke tree, mature olive tree, tall hedging, and natural grasses extend the refined interior design outdoors. Revel in California's eternal sunshine or dine al fresco beside the sparkling pool, spa, and built-in outdoor kitchen. Other notable features include state-of-the-art home tech with the home automation system, smart thermostats, solar system, and surround sound, along with service quarters, dual laundry rooms, and an attached two-car garage. Supremely located in the Westside's most coveted neighborhood, residents enjoy convenient access to Riviera Country Club, Brentwood Country Mart, Palisades Village, and the beach. Refined in style and unparalleled in craftsmanship, this timeless California Modern residence presents the rare opportunity to step outside of the ordinary and realize the dream Westside lifestyle.
- Type:
- Single Family
- Sq.Ft.:
- 2,502
- Status:
- Active
- Beds:
- 3
- Lot size:
- 1.14 Acres
- Year built:
- 1960
- Baths:
- 3.00
- MLS#:
- 24455113
ADDITIONAL INFORMATION
Nestled on over 1 acre of serene landscape, this stunning 3-bedroom, 2-bathroom Traditional home offers the perfect blend of comfort and elegance. Upon entry, you are greeted by a light-filled, large living room with hardwood floors, windows on all sides, and a cozy fireplace, all opening out to an expansive deck surrounded by breathtaking canyon views.The recently updated kitchen is a chef's dream, complete with newer countertops, stainless steel appliances, and a charming built-in breakfast nook. The adjacent dining room provides generous entertaining space, ideal for hosting large family gatherings, and opens seamlessly to the stunning backyard. Step outside to find a covered patio and a thoughtfully redesigned turf yard, featuring a flat area for relaxation and drought-tolerant landscaping that enhances the natural beauty of the surroundings. There's ample potential to expand further into the hillside if desired. On the main level, two spacious bedrooms await, including a primary suite with French doors that lead directly to the yard, along with a walk-in closet and a luxurious spa-like bathroom. The lower level offers a versatile third bedroom with an updated bathroom and a bonus flex space currently serving as a laundry room, guest room/gym, and a temperature-controlled wine room. Conveniently located near scenic hiking trails, this rare retreat is truly turn-key and ready for its next lucky owner. Don't miss the opportunity to experience the tranquility and charm of upper Mandeville Canyon living!
$9,599,499
151 Westgate Avenue Los Angeles, CA 90049
- Type:
- Single Family
- Sq.Ft.:
- 6,946
- Status:
- Active
- Beds:
- 6
- Lot size:
- 0.18 Acres
- Year built:
- 2024
- Baths:
- 9.00
- MLS#:
- 24446947
ADDITIONAL INFORMATION
Thoughtfully curated and designed by ResideLA Homes, welcome to 151 S. Westgate, a sophisticated transitional residence that showcases a refined palette and meticulous design across three expansive levels. As you step inside, you are immediately captivated by every detail, from the striking fluted marble fireplace in the formal living room to the scalloped dining room that seamlessly opens to a lush living wall terrace. The chef's kitchen is a culinary masterpiece, featuring a butler's pantry, natural stone waterfall countertops, and a custom plastered hood above the premium La Cornue range. Adorned with reeded white oak cabinetry and exquisite marble finishes, it is complemented by Miele appliances and Waterworks fixtures. Enjoy breakfast in the cozy nook overlooking the glistening pool, or unwind in the spacious family room, graced by its reeded plastered fireplace.Upstairs, the primary suite exudes luxury, featuring a custom reeded plaster fireplace and a plastered wall with a built-in bench, creating a warm, inviting atmosphere. The spa-like ensuite bathroom offers dual natural stone marble countertops, two water closets, a spacious shower, a large bathtub, and exquisite custom detailing, ensuring serenity and indulgence. The expansive walk-in closet, complete with custom cabinetry and a vanity area, is truly a dream. Three additional bedrooms upstairs, each with beautifully designed ensuite baths and cozy nooks, provide privacy and comfort for family or guests. Take the elevator down to the 2,600-square-foot basement, where entertainment and relaxation await. A fully-equipped home theater features a Sony 4K projector and an impressive 150-inch screen for the ultimate cinematic experience. Just steps away, the gym--complete with its own bath and steam sauna--ensures wellness is always within reach. The lower level also includes a generous guest bedroom and a sophisticated custom marble bar, complete with a Miele Sommelierset wine cooler and a spacious entertainment area that opens to a large outdoor patio. An attached ADU, featuring a kitchenette, bathroom, and separate entrance, is currently staged as an office but can easily serve as guest quarters. Outside, the property continues to impress. The shimmering pool is framed by a 200-square-foot cabana, providing a serene retreat. A barbecue area enhances the outdoor experience, perfect for al fresco dining and summer gatherings. For added convenience, the home is equipped with an elevator connecting all three levels, custom integrated LED lighting, a Control4 smart home system, a Ring doorbell system with 15 cameras, and gated for security and privacy. With lighting designed by Kelly Wearstler, Moooi, and Lee Broom, and fixtures from Waterworks and Graff, every detail has been meticulously selected with an eye for excellence.
$2,299,000
11352 Elderwood Street Los Angeles, CA 90049
- Type:
- Single Family
- Sq.Ft.:
- 3,683
- Status:
- Active
- Beds:
- 6
- Lot size:
- 0.12 Acres
- Year built:
- 1947
- Baths:
- 4.00
- MLS#:
- 24454245
ADDITIONAL INFORMATION
Rare 3-Plex with 2 units delivered vacant at Close of Escrow! Incredible front "owner's" townhome unit feels like a home with 2 beds + 2 baths at approx. 1,800 sqft. & has newer Central AC/heat! Unit will be delivered vacant! Its spacious living room with fireplace & bay window flows to the dining room, which leads to the open, remodeled kitchen with breakfast bar. The grand upstairs en-suite has a high-pitched ceiling, huge bay window, great natural light, treetop views, walk-in closet with washer/dryer & slider opening out to a balcony above the trees. The updated & spacious primary en-suite bath has double sinks & separate shower & tub. The downstairs bedroom & bath have its own entrance leading out to the landscaped yard with lemon & orange trees. The 2 other units are 2 beds + 1 bath and approx. 963 sqft each. They both have open living rooms that lead to dining areas, square kitchens, central AC/heat, built-ins & their own private individual back patios. Both units also share a separate laundry room. The common area also includes an extremely charming roof top deck above the 3- car garage looking out to treetops & the Getty, feeling like an oasis. Property is fenced, gated & has mechanical driveway gate. Front "owners" unit & downstairs unit are easy to show. The upper unit's tenant is paying $2,250, will remain after close of Escrow & unit will be shown with accepted offer. Building under Los Angeles Rent Control. Financials are approx. & based on projected rents. Don't miss out on this chance to own a piece of Brentwood & start earning rental income right away. All three units have separate electric, gas & water meters. New roof & water heaters are approximately 5 years old! Front "owner's" unit has newer AC/heat. Located in the residential Brentwood Glen neighborhood & close to UCLA, give incredible owner/user capabilities as well as extremely desirable rental possibilities!
$2,995,000
1119 Linda Flora Drive Los Angeles, CA 90049
- Type:
- Single Family
- Sq.Ft.:
- n/a
- Status:
- Active
- Beds:
- n/a
- Lot size:
- 1.42 Acres
- Baths:
- MLS#:
- 24454483
ADDITIONAL INFORMATION
Breathtaking views overlooking the ocean, canyon and Getty Center. A rare opportunity to build an architectural masterpiece surrounded by high-end, luxurious multi-million-dollar estates on one of the most prestigious, sought-after streets. Exclusive Bel Air neighborhood, ideal location just minutes to Sunset Boulevard and the 405 freeway. Perfect for a builder, developer and/or owner-user to build an exclusive gated private estate. UnderBuilt (attached) indicates that more than 15,000 SF (plus subterranean can be built). Currently being used as an equestrian property with access to miles of trails. The adjacent property with main home and guest casita at 1111 Linda Flora designed by Shubin & Donaldson can also be acquired for $16,000,000.
$24,995,000
227 Tigertail Road Los Angeles, CA 90049
- Type:
- Single Family
- Sq.Ft.:
- 12,471
- Status:
- Active
- Beds:
- 7
- Lot size:
- 0.57 Acres
- Year built:
- 2019
- Baths:
- 13.00
- MLS#:
- 24450533
ADDITIONAL INFORMATION
Nestled in one of Brentwood's most coveted neighborhoods, 227 North Tigertail Road is an exceptional gated estate that spans nearly 13,000 square feet. This stunning residence harmoniously blends traditional elegance with a chic contemporary style, crafted by renowned designer Windsor Smith. The interiors feature a sophisticated palette of gray, white, and rich ebony, highlighted by exquisite parquet wood floors and intricate marble accents throughout, alongside soaring ceilings. Arched doorways create a seamless flow between living and entertaining spaces, while floor-to-ceiling French doors and clerestory windows invite natural light and breathtaking outdoor views. The estate showcases a magnificent chef's kitchen and a luxurious primary suite, complete with dual marble showers, a soaking tub, and a cozy fireplace. Surrounded by meticulously manicured lush greenery, the property offers enclosed privacy for a serene lifestyle. Enjoy the rooftop deck for al-fresco dining, a zero-edge swimming pool, a dedicated yoga room, a sauna, and both a detached one-bedroom pool house and an additional one-bedroom pavilion featuring a home theatre. Tigertail is the true embodiment of classically inspired contemporary design, providing an ultra-private sanctuary just minutes to world-class dining, shopping, and entertainment.
$3,850,000
11644 Montana Avenue Los Angeles, CA 90049
- Type:
- General Commercial
- Sq.Ft.:
- 7,323
- Status:
- Active
- Beds:
- n/a
- Lot size:
- 0.22 Acres
- Year built:
- 1953
- Baths:
- MLS#:
- 24454239
ADDITIONAL INFORMATION
11644 MONTANA AVE: A rare property nestled in the prestigious Brentwood neighborhood of Los Angeles. This incredible opportunity offers a prime location, great unit mix and convenience, while making it an ideal choice for discerning buyer seeking a tremendous location. THE BUILDING HAS 10 UNITS: * 1 - Studio* / 7 - One Bedroom/One Bath* / 1 - Two Bedroom/One Bath* / 1 - Four Bedroom/Three Bath/Den
- Type:
- Condo
- Sq.Ft.:
- 873
- Status:
- Active
- Beds:
- 1
- Lot size:
- 1.15 Acres
- Year built:
- 1973
- Baths:
- 1.00
- MLS#:
- 24453723
ADDITIONAL INFORMATION
Welcome to this charming 1-bedroom, 1-bathroom with den, perfectly situated in the heart of Brentwood. This unit features new paint, carpets, and flooring, ensuring the space is move-in ready and exudes a welcoming ambiance. The living area boasts a fireplace and floor-to-ceiling window and a spacious den nook. Montana Terrace offers secured entry, two saunas, spa, and a pool (heated in the cooler months). Each floor conveniently features a laundry room. Living here means enjoying the best of both worlds: the tranquility of a private residence and the excitement of city life. Its prime location is just moments away from Brentwood's finest dining, shopping, Whole Foods, and UCLA.


Based on information from Combined LA/Westside Multiple Listing Service, Inc. as of {{last updated}}. All data, including all measurements and calculations of area, is obtained from various sources and has not been, and will not be, verified by broker or MLS. All information should be independently reviewed and verified for accuracy. Properties may or may not be listed by the office/agent presenting the information.
Los Angeles Real Estate
The median home value in Los Angeles, CA is $912,500. This is higher than the county median home value of $796,100. The national median home value is $338,100. The average price of homes sold in Los Angeles, CA is $912,500. Approximately 33.96% of Los Angeles homes are owned, compared to 58.13% rented, while 7.92% are vacant. Los Angeles real estate listings include condos, townhomes, and single family homes for sale. Commercial properties are also available. If you see a property you’re interested in, contact a Los Angeles real estate agent to arrange a tour today!
Los Angeles, California 90049 has a population of 3,902,440. Los Angeles 90049 is less family-centric than the surrounding county with 28.08% of the households containing married families with children. The county average for households married with children is 30.99%.
The median household income in Los Angeles, California 90049 is $69,778. The median household income for the surrounding county is $76,367 compared to the national median of $69,021. The median age of people living in Los Angeles 90049 is 36.2 years.
Los Angeles Weather
The average high temperature in July is 83.6 degrees, with an average low temperature in January of 45.9 degrees. The average rainfall is approximately 15.5 inches per year, with 0 inches of snow per year.
