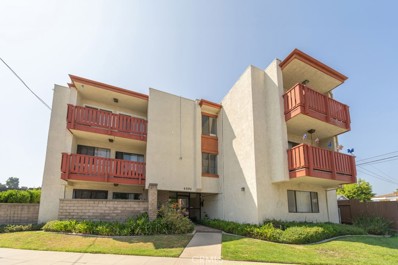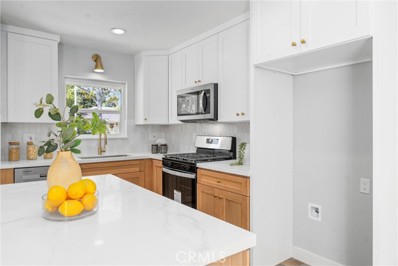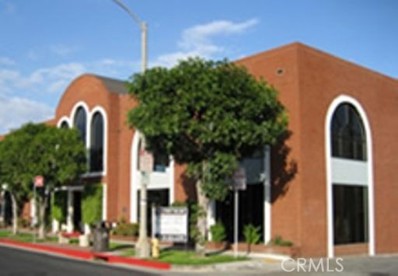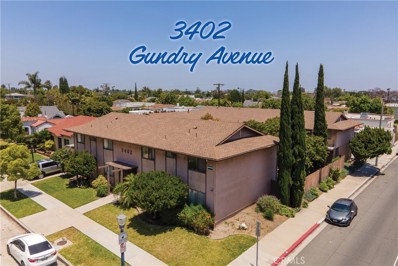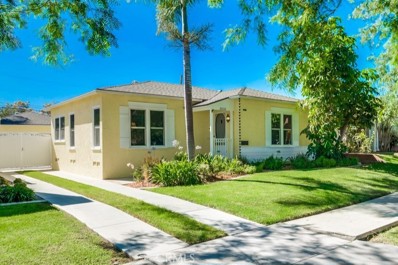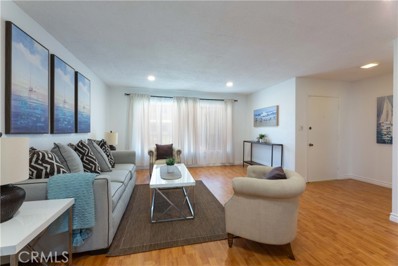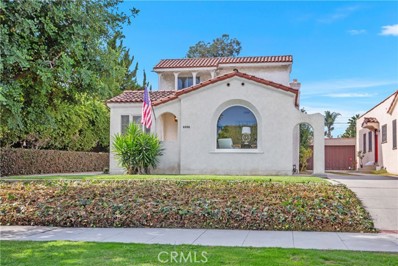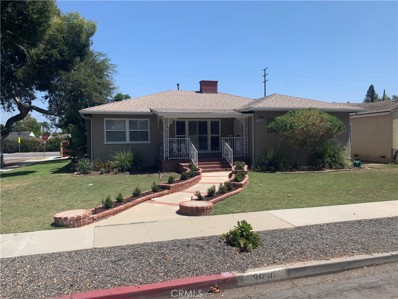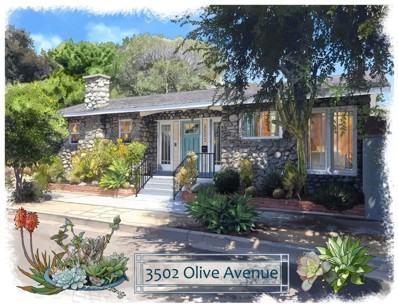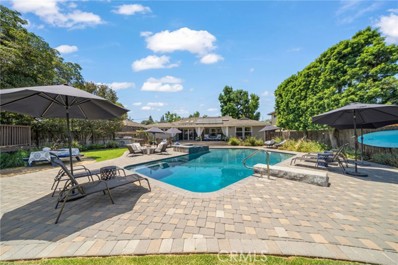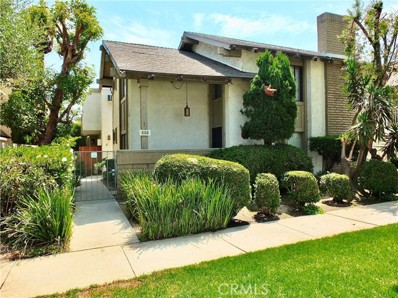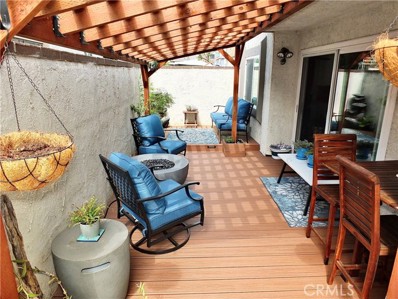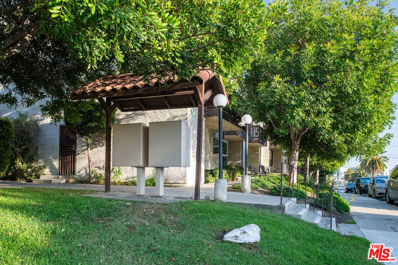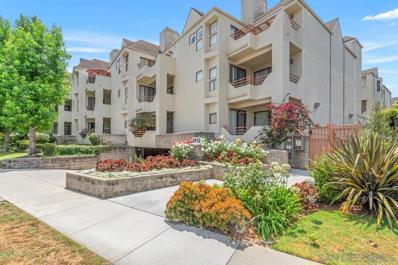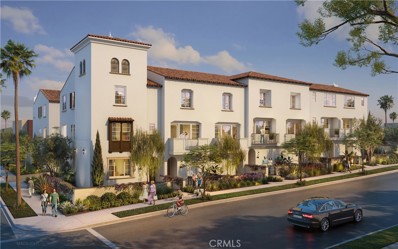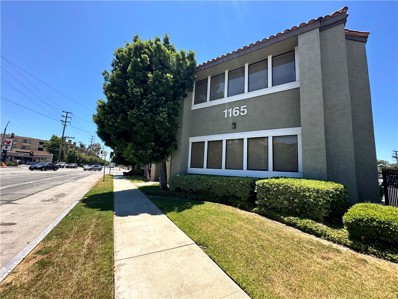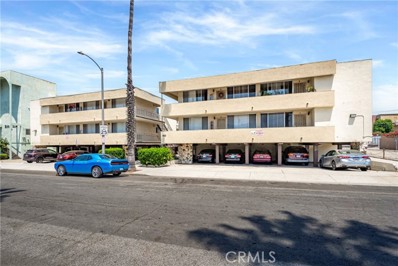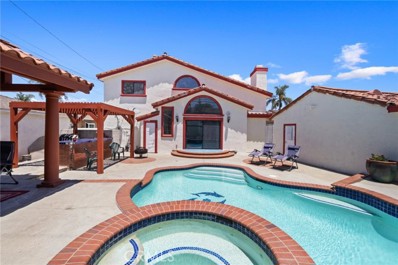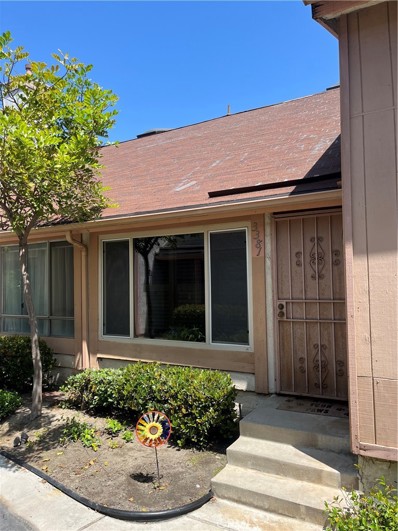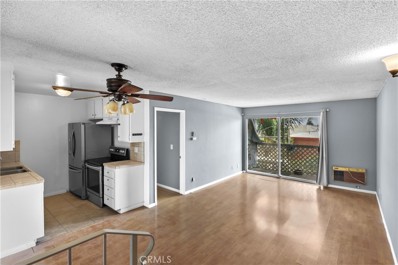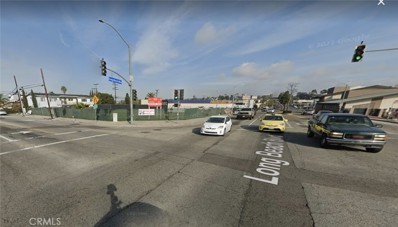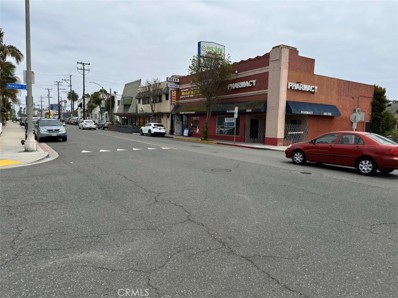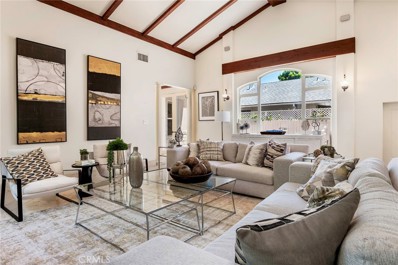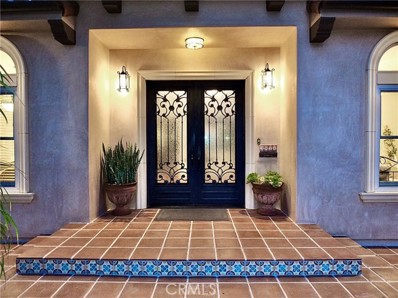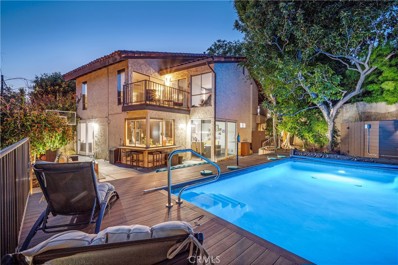Long Beach CA Homes for Rent
- Type:
- Condo
- Sq.Ft.:
- 993
- Status:
- Active
- Beds:
- 2
- Lot size:
- 0.55 Acres
- Year built:
- 1979
- Baths:
- 2.00
- MLS#:
- PW24194018
ADDITIONAL INFORMATION
Welcome to your new home in Long Beach! This top-floor, move-in ready 2-bedroom, 2-bath condo at Orange Villas in the Bixby North neighborhood is all about easy living. The spacious living room has bamboo floors with access to a private covered balcony. The balcony's wide sliding doors allow for a great breeze and tons of natural light. Kitchen is equipped with lots of counter space and storage, and the appliances are included. You’ll stay comfortable year-round thanks to the wall unit air conditioner. Both bedrooms have brand new carpet. One bedroom has a large en-suite bathroom, while the other offers a walk-in closet. An additional bathroom off the hallway is next to two additional closets. Tile floors throughout the hall, bathrooms and kitchen. For convenience, there’s a garage (with extra room for storage!), another gated parking spot, and controlled building access. You’ll also have two community laundry rooms - one on the same floor - and an elevator to make life a little easier. You'll be close to freeways for easy commuting and everything that makes Bixby Knolls so fun!
- Type:
- Single Family
- Sq.Ft.:
- 912
- Status:
- Active
- Beds:
- 2
- Lot size:
- 0.07 Acres
- Year built:
- 1961
- Baths:
- 2.00
- MLS#:
- CV24188400
ADDITIONAL INFORMATION
New kitchen, new flooring , new bathroom, new windows, new fence, new interior and exterior paint.Welcome to this stunning, fully renovated home in the heart of the highly sought-after Bixby Knolls! Move-in ready and brimming with character, this home offers modern living in one of Long Beach’s most prestigious neighborhoods. Surrounded by lush parks, trendy boutiques, and vibrant community events, it's the perfect blend of comfort and convenience. With a spacious layout and high-end finishes throughout, this is truly a rare find. Don’t miss your chance to own a piece of Bixby Knolls—where community, charm, and convenience meet!
ADDITIONAL INFORMATION
The Wall Street Building provides a contemporary setting which will enhance your business's professional image and corporate style. Graciously appointed and luxuriously decorated, the Wall Street Building is offering executive space at an affordable price. A full host of amenities includes a full-time receptionist, photocopier and facsimile services, and a beautifully furnished reception area. The Wall Street Building offers the style, comfort and services for your growing business demands, centrally located in the Bixby Knolls area of Long Beach. Located near Long Beach Blvd. and Carson St.
$2,895,000
3402 Gundry Avenue Long Beach, CA 90807
- Type:
- Apartment
- Sq.Ft.:
- 8,146
- Status:
- Active
- Beds:
- n/a
- Lot size:
- 0.28 Acres
- Year built:
- 1963
- Baths:
- MLS#:
- OC24187202
- Subdivision:
- California Heights (CH)
ADDITIONAL INFORMATION
3402 Gundry Avenue is a 10-unit multifamily investment property located in the California Heights neighborhood of Long Beach, CA. 3402 Gundry Avenue offers an attractive mix consisting of 6, one-bedroom units and 4, two-bedroom units. The property offers gated pedestrian access leading to a charming common-area courtyard, nine tuck-under parking with storage lockers, a tandem surface space, an on-site laundry facility, and a spacious storage unit. Additionally, there is an unused open space which could be converted into an additional storage unit, with both storage units providing potential additional revenue streams. 3402 Gundry Avenue is situated in the desirable California Heights neighborhood of Long Beach where residents enjoy convenient access to everyday needs as well as a plethora of cafes, restaurants, and retailers located along Atlantic Avenue. The property is located within 0.50 miles of a Target anchored retail center, providing residents easy access to everyday needs. Additionally, 3402 Gundry Avenue is just over 1.75 miles from Long Beach Exchange, a recently developed outdoor shopping mall with a plethora of retail, dining, and entertainment options. Furthermore, the property is proximate to Long Beach Memorial Medical Center, the third top employer in the city with nearly 5,500 practitioners and staff members according to Long Beach’s 2023 Annual Comprehensive Financial Report. 3402 Gundry benefits from its close proximity to Interstate 405, connecting residents to employment hubs throughout Southern California. The neighborhoods surrounding the property provide tenants convenient access to a wide variety of activities, employment, transportation, and retail amenities. This overall demand for a well-located and maintained apartment building will be a key driver in the continued growth and success at 3402 Gundry Avenue.
- Type:
- Single Family
- Sq.Ft.:
- 1,272
- Status:
- Active
- Beds:
- 2
- Lot size:
- 0.13 Acres
- Year built:
- 1938
- Baths:
- 2.00
- MLS#:
- PW24172506
ADDITIONAL INFORMATION
A beautiful traditional style home crafted in 1938 located in the highly sought after historic neighborhood of California Heights. This home has been meticulously maintained and upgraded, yet has all the period details we love in these classic homes...like gleaming hardwood floors throughout. The home is entered through the original paneled door with peep hole and into the entry vestibule with coat closet. The living roof is spacious and features a mantel with electric fireplace. The light filled kitchen has a delightful breakfast area and classic kitchen with garden window, glass fronted cabinets and vintage stove. The separate laundry room has a side entrance to the rear patio. The guest room faces the front of the home and has a walk-in closet. The hall bath has been remodeled with vanity sink, stall shower and stand alone tub. The primary suite was extended in 2014 and is extremely spacious. It has 2 walk-in closets, a bay window with a seating bench with storage and a private bath with shower. A long pull up driveway has gated parking leading to the garage. The oversized 2 car garage was designed as a workshop and has 220v outlets, multiple sources of power and compressed air hook-ups. The rear yard has a wide expanse of lawn, planting areas and a large storage shed. Behind the garage is a large concrete pad for a boat, RV or additional cars. The parking pad is accessed by a large rolling gate with alley entry. This home has air conditioning, a newer roof, energy efficient dual paned windows and copper plumbing.
- Type:
- Condo
- Sq.Ft.:
- 1,171
- Status:
- Active
- Beds:
- 2
- Lot size:
- 0.58 Acres
- Year built:
- 1971
- Baths:
- 2.00
- MLS#:
- PW24163513
ADDITIONAL INFORMATION
Welcome to this charming 1,171 sq. ft. condo, offering 2 spacious bedrooms and 2 bathrooms in a VA Approved building. The open floor plan effortlessly connects the kitchen, dining, and living areas—ideal for both relaxing and entertaining. The generous living room is enhanced by dimmable recessed lighting, creating a cozy, inviting atmosphere. The kitchen features sleek stainless steel appliances, including a microwave, dishwasher, and brand-new refrigerator, with an adjacent dining area perfect for enjoying meals together. The expansive primary bedroom serves as a peaceful retreat, with ample space for large furniture and more. Step outside onto your private balcony, which offers the option to install a mini-split HVAC system, as permitted by the HOA—a wonderful spot for morning coffee or evening sunsets. The second bedroom is also generously sized, featuring a walk-in closet. Both bedrooms are fitted with ceiling fans and new carpet for added comfort. The hall bathroom has been beautifully remodeled, adding a touch of elegance to the home. Freshly painted interiors make this condo move-in ready. Additional features include community laundry facilities and one designated parking space in the secure underground garage. Take advantage of this fantastic opportunity to own a spacious condo in a prime location close to all that Bixby Knolls has to offer, including trendy eateries, breweries, First Friday events, and top-rated schools.
$1,300,000
3579 Lewis Avenue Long Beach, CA 90807
- Type:
- Single Family
- Sq.Ft.:
- 2,729
- Status:
- Active
- Beds:
- 4
- Lot size:
- 0.11 Acres
- Year built:
- 1949
- Baths:
- 3.00
- MLS#:
- PW24219601
ADDITIONAL INFORMATION
Great opportunity to own a home in the heart of Historic California Heights. Discover this charming property featuring a main house with 1,973 sqft, and a second house in back with 738 sqft. The main house has 3 bedrooms and 2 bathrooms, living room with fireplace, family room, and breakfast room. The main house showcases unique architectural details and offers a prime location. The main house interior boasts a well-designed layout, including a spacious living room with fireplace and is highlighted by an arched front window that invites ample natural light into the home. Enjoy formal dining in an elegant setting, and breakfast room and retreat to three generously sized bedrooms for relaxation. The second house behind the home has 738 sqft, 1-bedroom, 1-bathroom, family room, and kitchen. Nestled in the heart of Historic California Heights, this property showcases unique architectural details and offers a prime location. This home offers easy access to the 405 Freeway and to local boutiques, cafes, and restaurants, while also allowing you to be part of a tight-knit neighborhood with a strong sense of community. California Heights streets are lined with mature trees, including sycamores and oaks, enhancing the neighborhood's vintage appeal. Embrace the opportunity to contribute to its preservation and revitalization. Don’t miss out on this exceptional property with historic charm! Also notice the 80 foot long driveway.
$1,040,000
3930 Marron Avenue Long Beach, CA 90807
- Type:
- Single Family
- Sq.Ft.:
- 1,614
- Status:
- Active
- Beds:
- 3
- Lot size:
- 0.21 Acres
- Year built:
- 1949
- Baths:
- 2.00
- MLS#:
- OC24161248
ADDITIONAL INFORMATION
Located in the coveted Bixby Knolls neighborhood of Long Beach, this traditional-styled home is positioned on a spacious corner lot. The existing two car garage could easily be transformed to an income producing ADU, or perhaps a separate granny flat could be developed on the property behind the garage. The welcoming front entrance porch is perfect for enjoying warm summer nights or cool winter mornings. When entering this charming home, you are greeted with a spacious coat closet that leads into a roomy living room with hardwood floors and custom wood shuttered windows. The living room leads into a formal dining area with more beautifully shuttered windows lending to views of the front yard gardens and plenty of natural lighting. The kitchen area showcases tiled flooring and granite counter tops, while also offering an additional eating area perfect for breakfast or less formal meals. The laundry and pantry area are conveniently separated in their own space and can be closed off with access to the backyard. On the opposite wing of the home, you will find 3 spacious bedrooms with hardwood flooring. The hallway bathroom includes a large step in shower with plenty of counter and storage space. The primary bedroom includes a fireplace, walk-in closet, and en-suite bathroom and access to the backyard, this space could also be used as an office or family room if the 3rd bedroom is not needed.
- Type:
- Single Family
- Sq.Ft.:
- 1,162
- Status:
- Active
- Beds:
- 2
- Lot size:
- 0.1 Acres
- Year built:
- 1925
- Baths:
- 2.00
- MLS#:
- PW24166892
ADDITIONAL INFORMATION
A recently fully updated and renovated cottage in the highly sought after historic neighborhood of California Heights. Walking distance to award winning schools and unique shopping, cafes, coffee houses and breweries. This is one of the earliest built homes in the neighborhood and one of the most unique (in fact, one of a kind) constructed by a stone mason in 1925 with river rock exterior walls. The yard has mature specimens of drought tolerant landscaping including cacti, agave and succulents. The spacious rear yard is an oasis of relaxation with covered lounging patio, expanse of turf and lush planting areas. The rear yard also houses the laundry station conveniently housed just outside the kitchen door. Inside you will experience an open concept living space that unites a large living room with a stone fronted wood burning fireplace, entry area with french paned side lights on either side of the front door, a dining area and a very well laid out kitchen with stainless steel appliances, shaker style cabinets and quartz countertops with island bar. The hall bath has been completely remodeled with a shower over tub and contemporary finishes. The en-suite primary bedroom has 2 large closets and a sliding barn door that reveals an efficient bathroom with walk-in shower. Topping off this spectacular home is a lofty and oversized 2 car garage with vintage old-lumber workbench installed by the original owner.
$1,875,000
4450 California Avenue Long Beach, CA 90807
- Type:
- Single Family
- Sq.Ft.:
- 2,244
- Status:
- Active
- Beds:
- 3
- Lot size:
- 0.27 Acres
- Year built:
- 1950
- Baths:
- 3.00
- MLS#:
- PW24163843
ADDITIONAL INFORMATION
Nestled in prestigious Bixby Knolls, this is where timeless elegance meets modern comfort. Blending the best of indoor/outdoor living, this exquisite single story home sits on over a 1/4 acre & was remodeled in 2014. Enjoy the open concept kitchen w/quartzite counters, custom cabinets & commercial grade appliances. The kitchen flows into the family room which features built-in cabinetry, skylights, & overlooks the impressive rear grounds. Off the kitchen are the laundry room, half bath & pantry. The dining room can accomodate a table for ten! The front room offers a fireplace, large picture window, & versatility to suit all your needs. It’s a formal living rm, TV rm, office, & guest rm all in one; close off the doors for complete privacy. The primary BR has two generous closets, en suite bath w/a double sink vanity, marble counter, glass enclosed shower, & storage cabinet. The spacious secondary BR's come w/ample closets, & beautiful views of the pool & extensive landscape. The hall bath offers a double sink vanity w/marble counter, air jetted tub w/shower combo, & a storage cabinet. Throughout the home, you will find Milgard windows, custom cabinetry, high end M-Tech hardware, Schlage bluetooth enabled door locks, hardwood floors, high traffic carpeting in BR's,ceiling fans, art lighting, dimmer switches, & A/C. Now, prepare to have your mind blown! As you step outside to the sprawling grounds, you enter a resort paradise. Enjoy the covered patio while sipping your coffee & gaze out to the lush landscaping offering a touch of nature and tranquility. Cool off in the saltwater pool then warm up in the hot tub. Take a nap in the king size palapa or play a game of horseshoes. Entertain your guests while grilling at the BBQ island w/ two grills & built-in refrigerator, & plenty of bar seating space. At the elevated tree deck, read a book, set up a board game, or enjoy coastal breezes while swinging under nature’s canopy. Wrap up your night roasting S’mores at the fire pit or snuggle under a blanket at the covered patio wired for audio & video. With all this outdoor space, one can contemplate the ADU potential. Build to accommodate extended family & friends or build to earn extra income. All together this home is the perfect blend of comfort, class, & tranquility.With its proximity to top-rated schools, shopping, dining, freeways, First Fridays, & summer Concerts in the Park, this is an opportunity not to be missed. A home like this rarely comes on the market.
$555,000
4152 Elm Avenue Long Beach, CA 90807
- Type:
- Condo
- Sq.Ft.:
- 921
- Status:
- Active
- Beds:
- 2
- Lot size:
- 0.49 Acres
- Year built:
- 1977
- Baths:
- 2.00
- MLS#:
- CRPW24163023
ADDITIONAL INFORMATION
Introducing 4152 Elm Avenue Unit 2, a ground level two bed, two bath condo nestled within a highly desirable gated community of Bixby Knolls. This property has it all - charm, comfort, modern conveniences, and a 10/10 location. The large dual pane windows flood the flowing floor plan with natural light, creating a warm and inviting atmosphere. The living room is the star of the show with its access to the expansive patio, where outdoor living is elevated. Complete with Trex decking, a lovely pergola with planter boxes, and privacy - this coveted outdoor space is a total oasis and one of the largest in the complex. The beautifully appointed kitchen shows off sleek silestone countertops, a glass subway tile backsplash, a sweep of stainless steel appliances, ample white cabinetry, and an adjacent dining area. The spacious Primary Bedroom offers a generous closet and an updated en-suite bath with a silestone counter vanity, while the secondary bedroom is light, bright and versatile. Additional amenities include: plantation shutters, durable flooring, low HOA dues, and a secondary updated bathroom with a silestone countertop vanity. With the convenience of a private 1 car garage, parking is a breeze in this centrally located gem. Enjoy easy access to all that vibrant Bixby Knolls has
- Type:
- Condo
- Sq.Ft.:
- 921
- Status:
- Active
- Beds:
- 2
- Lot size:
- 0.49 Acres
- Year built:
- 1977
- Baths:
- 2.00
- MLS#:
- PW24163023
ADDITIONAL INFORMATION
Introducing 4152 Elm Avenue Unit 2, a ground level two bed, two bath condo nestled within a highly desirable gated community of Bixby Knolls. This property has it all - charm, comfort, modern conveniences, and a 10/10 location. The large dual pane windows flood the flowing floor plan with natural light, creating a warm and inviting atmosphere. The living room is the star of the show with its access to the expansive patio, where outdoor living is elevated. Complete with Trex decking, a lovely pergola with planter boxes, and privacy - this coveted outdoor space is a total oasis and one of the largest in the complex. The beautifully appointed kitchen shows off sleek silestone countertops, a glass subway tile backsplash, a sweep of stainless steel appliances, ample white cabinetry, and an adjacent dining area. The spacious Primary Bedroom offers a generous closet and an updated en-suite bath with a silestone counter vanity, while the secondary bedroom is light, bright and versatile. Additional amenities include: plantation shutters, durable flooring, low HOA dues, and a secondary updated bathroom with a silestone countertop vanity. With the convenience of a private 1 car garage, parking is a breeze in this centrally located gem. Enjoy easy access to all that vibrant Bixby Knolls has to offer right outside your door: quaint shops, trendy coffee shops, Trader Joes, array of dining options, numerous parks, golf amenities, freeway access, Farmer's Markets, Rancho Los Cerritos, and more.
- Type:
- Condo
- Sq.Ft.:
- 796
- Status:
- Active
- Beds:
- 1
- Lot size:
- 1.13 Acres
- Year built:
- 1981
- Baths:
- 2.00
- MLS#:
- 24407395
ADDITIONAL INFORMATION
Long Beach is home to the iconic Queen Mary and famous Long Beach Grand Prix. A quick 5 minute drive from this condo will get you to the Long Beach airport and MemorialCare Long Beach Medical Center. A few city attractions to the south include the Long Beach City College, Long Beach Convention Center, Shoreline Village, The Pike, The Aquarium of the Pacific, and Alamitos Beach. Nestled in a quiet neighborhood, this 2-level condo is located on a quiet cul-de-sac and features 1 large upstairs bedroom with vaulted ceilings, an en suite bathroom, large balcony, upstairs laundry room, 1/2 bath downstairs, single car garage attached with direct access to living room, and is just steps to the pool and spa area. Conveniently located near the 405 freeway and close to shopping, schools, and parks. Onsite amenities include 24-hr security surveillance, 1 pool, 1 jacuzzi, outdoor BBQ grills, plenty of street parking, limited visitor parking.
- Type:
- Condo
- Sq.Ft.:
- 1,070
- Status:
- Active
- Beds:
- 2
- Year built:
- 1986
- Baths:
- 2.00
- MLS#:
- 240017413SD
ADDITIONAL INFORMATION
Welcome to the beautiful Bixby Knolls neighborhood of Long Beach. This well maintained condo offers a light and bright kitchen with quartz countertops and updated cabinetry and shelving. Adjacent to the kitchen is a washer and dryer combo stacked for ease of use. Throughout the spacious dining area there is stylish wainscotting. The living area overlooks a roomy balcony which also has an additional sliding glass door for access to the primary bedroom and bathroom. There is also a spacious second bedroom or office space with attached bathroom and utility closet. The condominium complex features secured, gated entry and garage parking. Bixby Knolls is one of the most sought-after areas of Long Beach with popular dining, shopping and other neighborhood amenities close by. Enjoy viewing the 3-D virtual layout.
$947,990
3661 Elm Avenue Long Beach, CA 90807
- Type:
- Townhouse
- Sq.Ft.:
- 1,863
- Status:
- Active
- Beds:
- 3
- Year built:
- 2024
- Baths:
- 4.00
- MLS#:
- OC24142370
ADDITIONAL INFORMATION
Bixby Walk is an intimate community of fifteen townhomes with Spanish-inspired architecture, open floorplans and Live Better features for comfort and convenience. Embrace quality time with loved ones savoring a delightful BBQ or spending a peaceful evening beside the inviting community fire pit. Bixby Walk is centrally located in Bixby Knolls, a vibrant and welcoming neighborhood with a strong sense of community. A thriving local economy, historic charm and supportive community make this a great place to call home. The Cedar floorplan features a spacious entry with a full bed/bath, and a large 2-car side by side garage on the first level. When you get to the mid-level, you'll find a beautiful open floorplan, with spacious living room, dining area, a deck for outdoor living and an incredibly open kitchen. When you get to the third floor, you'll come up to an open loft, with a large secondary bedroom with en-suite bath on one side, and your primary bedroom on the other side. Images are of the model home and may not reflect the actual finishes of the subject property. This home features many designer selected upgrades and you still have time to customize your flooring selections. This home is expected to be complete in November, before the Thanksgiving holiday.
- Type:
- Office
- Sq.Ft.:
- 18,552
- Status:
- Active
- Beds:
- n/a
- Lot size:
- 0.54 Acres
- Year built:
- 1980
- Baths:
- MLS#:
- PW24135993
ADDITIONAL INFORMATION
Discover an exceptional leasing opportunity in the prestigious Bixby Knolls neighborhood of Long Beach at 1165 E. San Antonio Dr., Unit D1. This well-maintained office suite offers approximately 802 square feet of flexible space, featuring three private offices, a welcoming reception lobby that can also be used as a conference room. Enjoy the comfort of a heating and air conditioning unit and access to community restrooms. Abundant parking ensures ease for both employees and clients. Establish your business in this highly desirable location surrounded by thriving businesses, shops, and dining options. Contact us today to schedule a viewing!
$8,750,000
3430 Elm Avenue Long Beach, CA 90807
- Type:
- Industrial
- Sq.Ft.:
- 56,690
- Status:
- Active
- Beds:
- n/a
- Lot size:
- 0.65 Acres
- Year built:
- 1964
- Baths:
- MLS#:
- CROC24133197
ADDITIONAL INFORMATION
Back on the Market: This is a great opportunity for a buyer who can perform! There is only UPSIDE HERE! Discover an exceptional investment opportunity in Bixby with this well-maintained multi-family residential income portfolio. This portfolio presents an attractive opportunity consisting of 28 2-bedroom units, each offering 1.5 or 1.75 baths. Building 1: 3430 ELM AVENUE 14 units all 2 bedrooms and 1.5 bath Building 2: 3440 ELM AVENUE: 14 units all 2 bedrooms and 1.75 bath **Key Features:** - **Location:** Conveniently situated close to freeways and downtown Bixby, providing easy access to amenities and commuter routes. Atlantic and Wardlow, 405 Highway, Metrolink, and public transportation are available. They are close to hospitals, retail shopping centers, and parks. - **Unit Configuration:** All units are spacious 2-bedroom layouts, designed to appeal to a wide range of tenants seeking comfort and convenience. Units can be renovated to generate higher market rent. - **Maintenance:** Well-maintained buildings with recent updates. New Boiler in 3430, Resident Manager on-site. Newly updated units. - **Community Amenities:** Nearby parks, shopping, dining, and entertainment options enhance tenant satisfaction and attract potential renters. - **Parcel Details:** Comprising two sepa
$1,499,000
830 Terrace Drive Long Beach, CA 90807
- Type:
- Single Family
- Sq.Ft.:
- 2,867
- Status:
- Active
- Beds:
- 5
- Lot size:
- 0.16 Acres
- Year built:
- 1947
- Baths:
- 4.00
- MLS#:
- PW24134233
ADDITIONAL INFORMATION
Gorgeous Bixby Pool House! This lovely gem is a renovated 2,867 square foot, two-story home with a pool. There are five bedrooms, three and half bathrooms, there are two fireplaces, one in the family room and the other is in the living room, and a vaulted ceiling in this large home with central heating and air conditioning. the family room is large and bright with expansive door onto the pool and spa, along with a patio area for entertaining. ADU consideration is possible due to the spacious four-car garage that has two garage doors for the front and back entrances. This house also features an open dining room and a fully renovated kitchen with a large center island. In addition, there are two master bedrooms; the primary one being located upstairs, incredibly spacious, complete with a walk-in closet and a jet jacuzzi! Downstairs features a second master suite with a complete fully remodeled bathroom and walk-in closet, as well as two more spacious bedrooms. This residence offers an abundance of dining, shopping, entertainment, and socializing possibilities just outside your door. Perfect location for commuters, with easy access to DTLA and Orange County via the 405 and 710 freeways. This home is truly a one of a kind must see!
- Type:
- Townhouse
- Sq.Ft.:
- 979
- Status:
- Active
- Beds:
- 2
- Lot size:
- 2.06 Acres
- Year built:
- 1979
- Baths:
- 2.00
- MLS#:
- RS24125802
ADDITIONAL INFORMATION
Welcome to 3381 Pasadena Ave, Bixby Knolls Long Beach Ca. Featuring everything you need for comfortable, stylish living. The open floor plan seamlessly connects the living room, dining area, and kitchen, creating a space that's perfect for entertaining guests or relaxing with loved ones. Upstairs, you will find two generously sized bedrooms, that shares a jack and Jill bathroom. The master bedroom includes a spacious walk-in closet for plenty of storage. The laundry area is conveniently located upstairs, allowing for easy access making laundry day a breeze. Additional features of this home include central heating, 1 car garage with direct access to the home giving you added safety and security. Don't miss your chance to make this beautiful condo your own. Complex is FHA approved.
- Type:
- Condo
- Sq.Ft.:
- 813
- Status:
- Active
- Beds:
- 2
- Lot size:
- 1.92 Acres
- Year built:
- 1973
- Baths:
- 2.00
- MLS#:
- MB24117180
ADDITIONAL INFORMATION
Welcome to 3565 Linden Ave #220 make it your own this great starter condo located in the beautiful city of Bixby Knolls Long Beach and centrally located by the 405 Fwy. This unit consist of 2 Bed and 2 Bath freshly painted with private parking and ample of parking space on the street for visitors. The community is going through some remodeling making it the right time to purchase in this complex. Community offers BBQ patio, private laundry rooms in the complex, and a pool that is currently being worked on for future enjoyment. Centrally located close to many local coffee shops, Trader Joes, and other major shopping centers. This one wont last. See you in Escrow :)
- Type:
- Industrial
- Sq.Ft.:
- 100
- Status:
- Active
- Beds:
- n/a
- Lot size:
- 0.44 Acres
- Baths:
- MLS#:
- NP24109412
ADDITIONAL INFORMATION
Aprox. 20,000 SQFT Yard space. Fenced. Centrally located to LA and OC. Multiple Gates. Available today.
$4,480
3500 Long Beach, CA 90807
- Type:
- Retail
- Sq.Ft.:
- 1,400
- Status:
- Active
- Beds:
- n/a
- Lot size:
- 0.14 Acres
- Year built:
- 1948
- Baths:
- MLS#:
- SR24104227
ADDITIONAL INFORMATION
PRIME COMMERCIAL LOCATION ON CORNER OF BROADWAY STREET MINUTES AWAY FROM DOWNTOWN AND BELMONT SHORE. TWO BLOCKS TO THE BEACH. HIGH TRAFFIC. HIGH VISIBILITY. THIS CORNER STORE FRONT COMES WITH AMPLE FRONTAGE AND HUGE VISIBILITY. AVAILABLE FOR MULTIPLE USES: RETAIL, SPA, GYM, RESTAURANT, OFFICE, AND SO MANY MORE OPTIONS! OPEN TO 1 YEAR, 3 YEAR OR A 5 YEAR LEASE.
$1,695,000
3845 Cedar Avenue Long Beach, CA 90807
Open House:
Saturday, 11/16 11:00-2:00PM
- Type:
- Single Family
- Sq.Ft.:
- 3,126
- Status:
- Active
- Beds:
- 4
- Lot size:
- 0.17 Acres
- Year built:
- 1950
- Baths:
- 4.00
- MLS#:
- PW24076880
ADDITIONAL INFORMATION
Welcome to 3845 Cedar this beautiful home was rebuilt in 2005 and must be seen to appreciate. Exquisitely appointed custom villa with Tuscan and Spanish touches this home can serve well as a multi generational home or for additional work space if needed. Vaulted ceilings with dramatic exposed wooden beams throughout. This property receives an abundance of natural light from its many windows and desirable south facing orientation. Located a short five-minute walk to Los Cerritos Elementary and Virginia Country Club. Move-in ready with upgraded kitchen and baths, arched entries, designer touches, Custom chandeliers, wrought iron fixtures and limestone flooring. The Living room is large with beamed ceilings and picture window to the front yard and garden. The breakfast nook leads into a spacious Chef’s kitchen with limestone countertops, custom cabinetry and a professional 6-burner stove. The adjacent formal dining room features a gorgeous custom stone fireplace, elevated ceilings and Tuscan pillars. Past the dining room is the prominent family room with stunning cathedral ceilings, expansive windows and stone fireplace. The elevated master suite has a full bathroom with spa tub, walk-in closet and a private balcony. The secondary primary room with an en-suite bathroom located at the front of the home for great privacy. Two additional rooms are on the lower level of the property and share a bath. The property has central heat and dual pane windows for energy efficiency. The gated motor court allows for privacy or additional parking and outdoor space for entertaining. The rear yard is accessible from the home and the garage with covered entertaining space and great play area and garden. This home has been meticulously maintained inside and out and has terrific pride of ownership. You will not be disappointed!
$1,895,000
3824 Pacific Avenue Long Beach, CA 90807
Open House:
Sunday, 11/17 1:00-4:00PM
- Type:
- Single Family
- Sq.Ft.:
- 2,646
- Status:
- Active
- Beds:
- 4
- Lot size:
- 0.21 Acres
- Year built:
- 2007
- Baths:
- 4.00
- MLS#:
- PW24056700
ADDITIONAL INFORMATION
This stunning, custom single story Mediterranean style pool home was completely rebuilt in 2007. Set amidst towering palms on one of the city's most prestigious avenues. A Saltillo tiled walk leads to French style iron doors with ornate grillwork entering into the grand reception foyer beneath soaring cathedral ceilings. Exquisite 3/4 solid oak hand scraped hardwood flooring flows throughout. An awe-inspiring great room boasts a 12' high cathedral ceiling, crown moldings and a marble faced fireplace with ornate mantle. Custom designed gourmet kitchen features classic cherry wood cabinetry, luxurious rare green moss granite, lighted walk-in pantry, 5 burner gas cooktop, Stainless dual ovens, Built-in ref/freezer and dishwasher with a huge island and dramatic decorative lighting. A secluded master retreat boasts cathedral ceilings; crystal chandelier, traditional gas fireplace, luxurious private bathroom (spa tub, oversized shower, custom dual sinks; lighted walk-in wardrobe room) and French doors opening to the pool and rear grounds. Outside the kitchen is a fabulous raised deck leading to the newly built pool area. A unique roofed but open-air lounge perfect for indoor/outdoor living and entertaining, focuses on a gas fireplace and the brand new pool. There is also a full pool bath located next to the open family room and pool. The large 2 car garage has apron parking for 2 additional cars and pull down ladder access to attic storage. Many recent upgrades (2015-2024) by current owners include , New Spanish Tile Roof, New Copper Gutters, New dual water heaters, New attic insulation, Home and garage were completely re stuccoed, front and rear new landscaping includes new salt-water pool with mini pebble tech interior, three fountains, gas fire-pit, complete renovation of front lawns with drought tolerant plantings and new custom irrigation. This Turnkey home affords an incredible lifestyle of sophistication and casual elegance. Freshly painted and move-in ready!
$1,345,000
4000 Marion Way Long Beach, CA 90807
- Type:
- Single Family
- Sq.Ft.:
- 2,491
- Status:
- Active
- Beds:
- 3
- Lot size:
- 0.14 Acres
- Year built:
- 1974
- Baths:
- 3.00
- MLS#:
- PW24060223
ADDITIONAL INFORMATION
Welcome to this beautiful Pool home in Crown Pointe, an exclusive gated community amid the historic Virginia Country Club neighborhood. Located on a large corner lot, approximately 6000 sq. ft. of a tree-lined cul-de-sac at the rear of the community. This home includes 2491 square feet of secluded and private resort like living with its spacious interior and multiple outdoor spaces. The interior features an airy and open lower level complete with split level living, a step-down living room, sunken multipurpose space, dining room and breakfast area, large kitchen and optional 3rd bedroom or Office space. The layout lends itself to endless possibilities with functional and fun space. The living room is spacious with 30-foot ceilings and walls of windows with views onto the front of the home and garden, as well as a fireplace. There is a water feature with fountain, waterfall and light features located adjacent to the built-in bar. The kitchen is large and bright with expansive windows onto the pool and backyard. The downstairs bedroom and attached bath are a great space for an office or guest quarters with access to a private sitting area and the spa. Upstairs you will find 2 large bedrooms with ensuite baths and both accessing a small balcony. The primary is exceptionally large and has ample closet space and spa like bathroom. The other bedroom is spacious as well and gives off a junior suite feel. There are too many improvements made over the past to list, but here are some of the major items: new appliances Tile floors, Interior paint including stair rails and baseboards, carpet, Italian wood plank flooring, gorgeous custom front door, Spa tub. Exterior upgrades include: Led lighting throughout the yard and spotlit trees, spa, pool with custom deck and bench, basketball court, BBQ area, and much more. Centrally located in a gated community with well-manicured grounds low HOA dues, 2 car garage with washer/dryer hookups and new tankless water heater. Located in the beautiful Virginia Country Club area, summer concerts at Los Cerritos Park, tennis courts, picnic areas, and playgrounds.

Long Beach Real Estate
The median home value in Long Beach, CA is $739,900. This is lower than the county median home value of $796,100. The national median home value is $338,100. The average price of homes sold in Long Beach, CA is $739,900. Approximately 38.38% of Long Beach homes are owned, compared to 56.31% rented, while 5.31% are vacant. Long Beach real estate listings include condos, townhomes, and single family homes for sale. Commercial properties are also available. If you see a property you’re interested in, contact a Long Beach real estate agent to arrange a tour today!
Long Beach, California 90807 has a population of 466,565. Long Beach 90807 is less family-centric than the surrounding county with 26.94% of the households containing married families with children. The county average for households married with children is 30.99%.
The median household income in Long Beach, California 90807 is $71,150. The median household income for the surrounding county is $76,367 compared to the national median of $69,021. The median age of people living in Long Beach 90807 is 35.9 years.
Long Beach Weather
The average high temperature in July is 79.4 degrees, with an average low temperature in January of 46.4 degrees. The average rainfall is approximately 13.6 inches per year, with 0 inches of snow per year.
