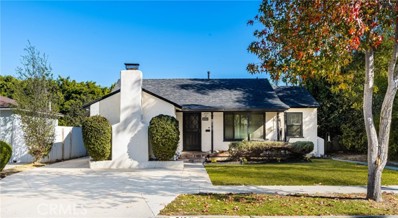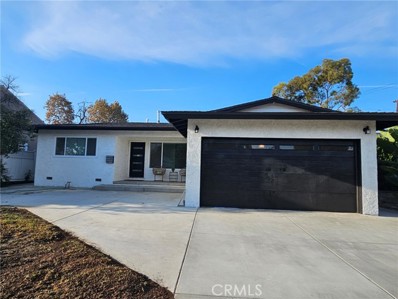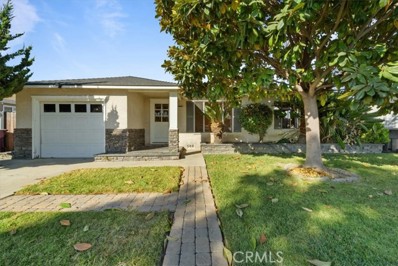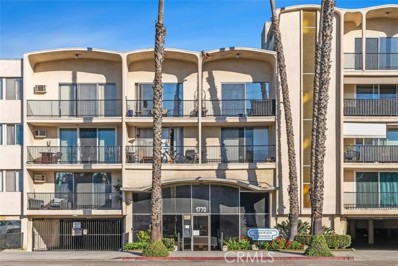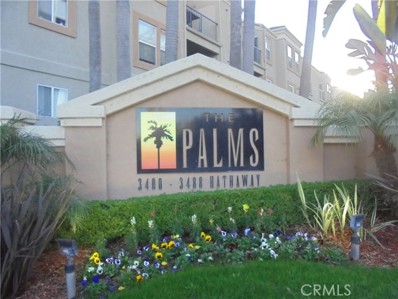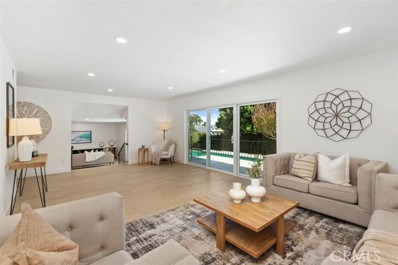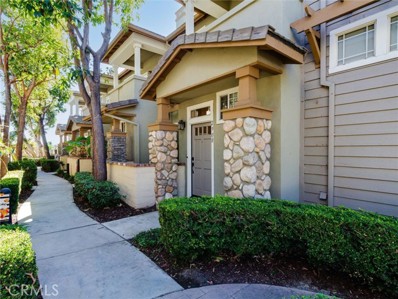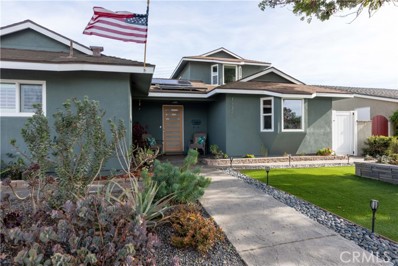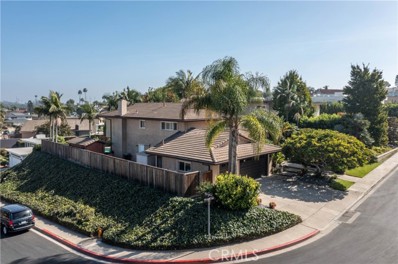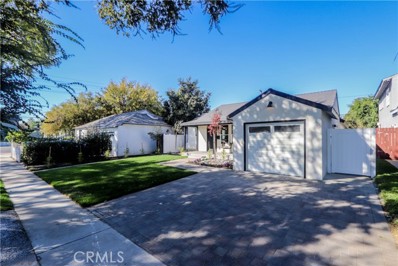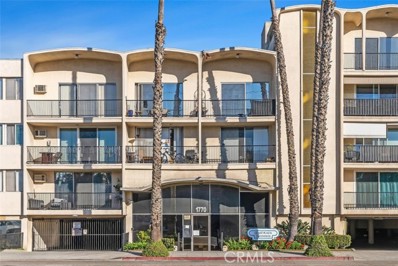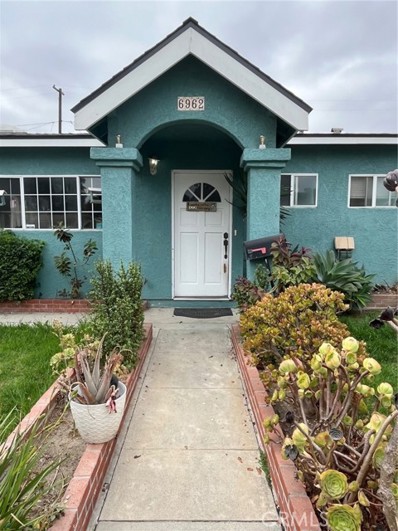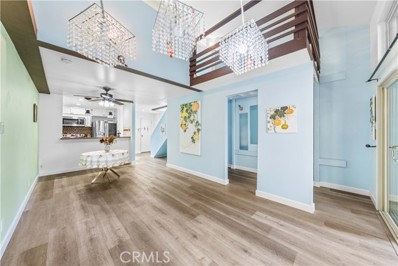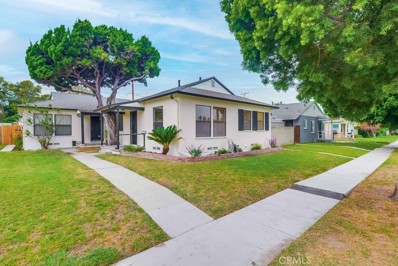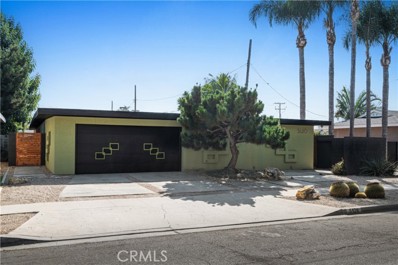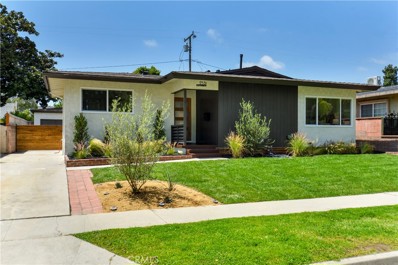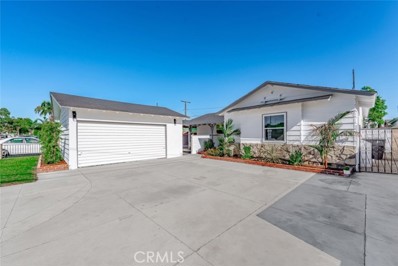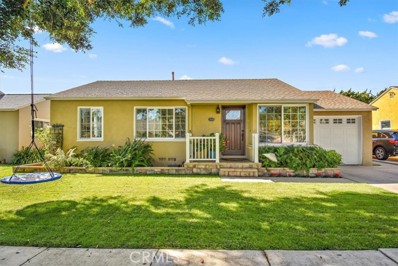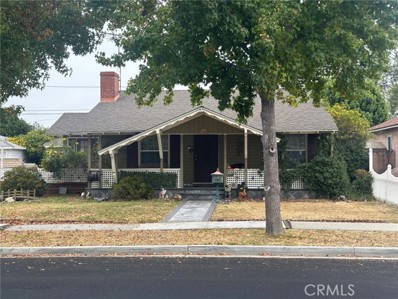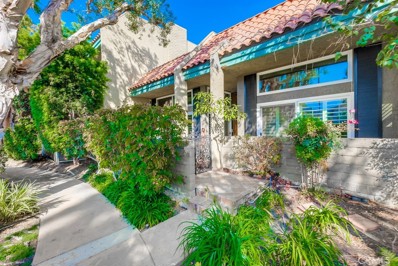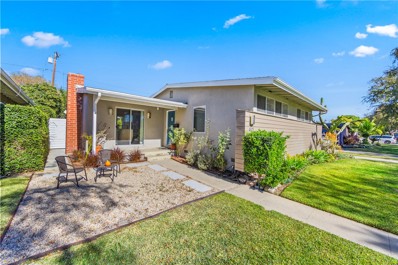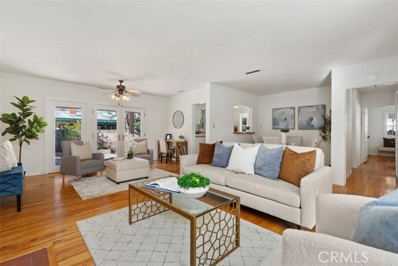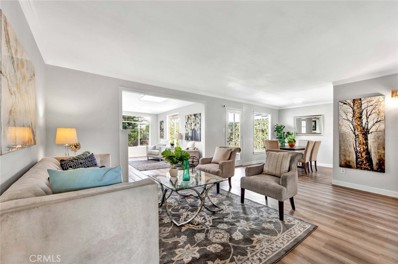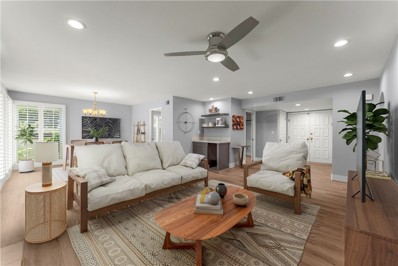Long Beach CA Homes for Rent
The median home value in Long Beach, CA is $725,000.
This is
lower than
the county median home value of $796,100.
The national median home value is $338,100.
The average price of homes sold in Long Beach, CA is $725,000.
Approximately 38.38% of Long Beach homes are owned,
compared to 56.31% rented, while
5.31% are vacant.
Long Beach real estate listings include condos, townhomes, and single family homes for sale.
Commercial properties are also available.
If you see a property you’re interested in, contact a Long Beach real estate agent to arrange a tour today!
$1,189,000
2120 Greenbrier Road Long Beach, CA 90815
Open House:
Saturday, 11/16 11:00-3:00PM
- Type:
- Single Family
- Sq.Ft.:
- 1,740
- Status:
- NEW LISTING
- Beds:
- 4
- Lot size:
- 0.14 Acres
- Year built:
- 1947
- Baths:
- 3.00
- MLS#:
- RS24231754
ADDITIONAL INFORMATION
A rare property in los altos- only a few have taken advantage of the opportunities in Long Beach for ADUs in the area. Whether you are looking for additional rental income, extra space for family, or a private home office, this property has taken care of the leg work for you. This home will open its doors and let you move right in. The primary home features 1,460 square feet of living space. Walking through the front door you will see a floor plan that flows perfectly, and is filled with natural light. The hardwood floors lead you to the chefs kitchen that has been remodeled with wood flooring, quartz countertops, herringbone subway tile backsplash, a farmhouse sink, recessed lighting, and stainless steel appliances. Through the kitchen you will have direct access to a large backyard perfect for entertaining. This amazing outdoor space has a covered patio that is great for outdoor dinners on those warm summer nights. The oversized primary bedroom has a huge walk in closet, a cute bay window that looks out to the backyard, and combines with a huge primary bathroom that has been completely remodeled with custom cabinets, a toto bidet toilet, and custom finishes. The hall bathroom has been completely remodeled to match as well. The ADU is 280 square feet and has vaulted ceilings, Double pained windows, custom cabinetry, and a separate walk in shower, bathroom. Not to mention a mini split system. Other features of the main home include new windows, updated plumbing and electrical, new central heat and AC, a newer water heater, and much much more. Finding this much on one property in this neighborhood is a rare find. Close to excellent schools, convenient shopping, and walking distance to CSULB. Welcome Home
$648,000
3448 E Hathaway Long Beach, CA 90815
- Type:
- Condo
- Sq.Ft.:
- 880
- Status:
- NEW LISTING
- Beds:
- 2
- Year built:
- 1990
- Baths:
- 2.00
- MLS#:
- CRPW24232132
ADDITIONAL INFORMATION
Turn Key home Fresh paint throughout, new pecan shell color laminate kitchen floor, laminate living room floor the color of chocolate, both bathrooms are beautiful stone. Unit is located on the second level close to the stairs with only one attached west wall. Directly below the unit is the one car attached garage with one parking space in front. Both bedrooms have closets that originally had sliding doors, but seller removed them, to display the lovely the interior of the custom closet that adds character. The primary bath room has a shower, second bathroom a tub. The complex is well maintained with lots of trees that make you feel as if you live in the woods and the location is nearby several shopping centers that house popular stores and plenty of diners to satisfy everyone's tastebuds. A great north facing, porch/balcony where you can enjoy both sun light and shade. The square footage is 880, but the builder carefully designed an open concept floor plan to give the appearance of a much bigger unit. Also, near by are many bus stops where The Long Beach Transit with it's huge fleet of buses connects you to many other transit districts to take you far beyond Long Brach including a stop in the middle of Long Beach State College......how convenient is that !.
Open House:
Saturday, 11/16 1:00-4:00PM
- Type:
- Single Family
- Sq.Ft.:
- 1,664
- Status:
- NEW LISTING
- Beds:
- 3
- Lot size:
- 0.13 Acres
- Year built:
- 1953
- Baths:
- 3.00
- MLS#:
- SB24231677
ADDITIONAL INFORMATION
Welcome to this beautiful, 3 Bedroom 3 Bath renovated home located in desirable Long Beach's Lakewood Plaza area. As you come in through the beautiful front door you'll notice the Open floor plan with laminate flooring throughout. The layout of the rooms in this home are well planned making bedrooms more private and perfect access to rest of the house. Nice contrast of brand-new paint gives this home a touch of elegance. Brand-new stainless-steel appliances including 5 Burner gas stove and oven. You'll enjoy time in the kitchen which has brand new cabinets and an open plan layout with plenty of room and area for dining table. Master bedroom has its own bathroom the shower is tiled from top to bottom. Hallway bathroom has a tub with shower. The AC/Heating unit has two 2-ton Air conditioner condensers perfect for cooling or heating hot or cold days. Newly poured spacious concrete slab provides plenty of parking in addition to Attached 2 car garage. New roof and much more. Close to shopping areas, dining and entertainment. Walking distance from CSULB. Come see for yourself and Welcome Home.
- Type:
- Single Family
- Sq.Ft.:
- 1,793
- Status:
- NEW LISTING
- Beds:
- 3
- Lot size:
- 0.14 Acres
- Year built:
- 1949
- Baths:
- 3.00
- MLS#:
- RS24231511
ADDITIONAL INFORMATION
Discover the incredible potential of this 3-bedroom, 3-bathroom home, in a highly desirable neighborhood of Los Altos in Long Beach. This property is brimming with possibilities for those looking to create their dream home in Los Altos. Boasting a spacious layout, this home offers a fantastic canvas for your vision to come to life. With expansive living areas, a functional floor plan, and a sizable backyard, this property provides the perfect canvas for renovation and customization. The Los Altos neighborhood is known for its strong sense of community, tree-lined streets and accessibility to restaurants, shops, schools, parks and freeways. Within walking distance of excellent schools like Cal State University Long Beach, Minnie Gant Elementary, Stanford Middle School Prisk Elementary, plus Whaley Park, the Los Altos Library, and the Los Altos Shopping center. Its prime location also offers easy access to Long Beach’s vibrant downtown, beaches, and major freeways. This property is perfect for a family looking to put down roots in Long Beach so bring your vision and make this home truly yours—opportunities like this don’t come around often!
Open House:
Saturday, 11/16 9:00-11:00PM
- Type:
- Condo
- Sq.Ft.:
- 990
- Status:
- NEW LISTING
- Beds:
- 2
- Year built:
- 1966
- Baths:
- 2.00
- MLS#:
- CROC24219893
ADDITIONAL INFORMATION
Remodeled and ready to go with fresh paint and hard surface flooring throughout. Recent upgrades include a contemporary chef's kitchen with rich wood cabinetry, subway tile backsplash, and stainless steel appliances. Both bathrooms have also been tastefully upgraded with newer vanities, shower enclosures, flooring, and lighting. Large living room opens up to wall to wall exterior balcony with city lights and mountain views. Association swimming pool and fitness facility. Perfectly situated in the heart of Long Beach and all within an easy stroll/roll to the "Circle Area" and all it's wonderful shops, restaurants, and grocery stores!
- Type:
- Condo
- Sq.Ft.:
- 880
- Status:
- Active
- Beds:
- 2
- Year built:
- 1990
- Baths:
- 2.00
- MLS#:
- PW24232132
ADDITIONAL INFORMATION
Turn Key home Fresh paint throughout, new pecan shell color laminate kitchen floor, laminate living room floor the color of chocolate, both bathrooms are beautiful stone. Unit is located on the second level close to the stairs with only one attached west wall. Directly below the unit is the one car attached garage with one parking space in front. Both bedrooms have closets that originally had sliding doors, but seller removed them, to display the lovely the interior of the custom closet that adds character. The primary bath room has a shower, second bathroom a tub. The complex is well maintained with lots of trees that make you feel as if you live in the woods and the location is nearby several shopping centers that house popular stores and plenty of diners to satisfy everyone's tastebuds. A great north facing, porch/balcony where you can enjoy both sun light and shade. The square footage is 880, but the builder carefully designed an open concept floor plan to give the appearance of a much bigger unit. Also, near by are many bus stops where The Long Beach Transit with it's huge fleet of buses connects you to many other transit districts to take you far beyond Long Brach including a stop in the middle of Long Beach State College......how convenient is that !.
$2,249,000
876 Hillside Drive Long Beach, CA 90815
- Type:
- Single Family
- Sq.Ft.:
- 3,327
- Status:
- Active
- Beds:
- 5
- Lot size:
- 0.19 Acres
- Year built:
- 1966
- Baths:
- 4.00
- MLS#:
- OC24216453
ADDITIONAL INFORMATION
Discover the Vibrant Mid-Century Modern Treasure in prestigious guard gated Bixby Hill Step into a dazzling 3,327 sq. ft. masterpiece that seamlessly fuses iconic mid-century charm with today's chic design trends. This opulently updated home features 5 spacious bedrooms and 4 luxurious bathrooms, embodying style and comfort in perfect harmony. Host unforgettable gatherings in the stylish kitchen or retreat to your private backyard haven complete with a sparkling pool. Nestled in the heart of Long Beach's thriving Bixby Hill neighborhood, you'll adore the charming tree-lined streets, top-rated schools, and nearby parks, along with an exciting array of dining and leisure venues moments away.. Experience the tranquility of serene living alongside the energy of city life Long Beach offers, with easy access to breathtaking beaches, exclusive yacht clubs, and the renowned Cal State Long Beach. This securely gated paradise offers unmatched style, privacy, and convenience—truly the Californian dream brought to life. Don't miss out on the opportunity to make this mid-century modern marvel your home.
Open House:
Saturday, 11/16 12:00-3:00PM
- Type:
- Townhouse
- Sq.Ft.:
- 1,205
- Status:
- Active
- Beds:
- 3
- Year built:
- 1996
- Baths:
- 3.00
- MLS#:
- PW24228992
ADDITIONAL INFORMATION
Welcome to the Bungalows! This exclusive community is located on the borderline of Long Beach and Los Alamitos . It offers its residents privacy and tranquility. The lovely three bedroom, two and half bath townhome is move in ready and awaiting it's next owners. As you step inside the front door you will be greeted by a lovely family room with a cozy fireplace. The family room flows into the dining room and into the kitchen. Heading upstairs you will find the master suite with its own private balcony and walk in closet. A second bedroom also offers its very own private balcony. The second level is complete with a third bedroom, full bathroom and laundry room. Back downstairs through the kitchen is your direct access to your two car garage with built in cabinets and work bench. Aside from the gated community being in a great location you will also be apart of the top rated Los Alamitos School District! This home and its community has so much to offer. Come and see for yourself.
$1,350,000
1932 Pattiz Avenue Long Beach, CA 90815
Open House:
Saturday, 11/16 12:00-4:00PM
- Type:
- Single Family
- Sq.Ft.:
- 2,102
- Status:
- Active
- Beds:
- 4
- Lot size:
- 0.13 Acres
- Year built:
- 1954
- Baths:
- 3.00
- MLS#:
- PW24223094
ADDITIONAL INFORMATION
Welcome to this spacious 4 bedroom, 3 bath home located in the sought-after El Dorado Park South neighborhood. Conveniently situated in The Plaza area of Long Beach offering quick access to the beach, shopping, and tons of parks and recreational opportunities. This home has ample space for everyone and a functional layout. Ideal for the buyer looking for a thoughtfully maintained home, close to top-rated schools, from pre-school through graduate school! Easy access to major freeways for your commute. This two-story home features an upper-level primary suite that boasts ample space and a beautiful tree-top view from the bay window. On the lower level, 3 additional bedrooms and 2 bathrooms provide room for all. In the front of the house sits an expanded bedroom that can serve as a family room, flex space or a generously sized bedroom. With newer double-paned windows, you can enjoy a peaceful environment while maximizing energy efficiency. Central heating and air conditioning ensure your comfort throughout the year. The covered back patio has a built-in gas barbecue, ready for year-round enjoyment. A 2-car garage located at the end of a long driveway provides additional space for parking, storage, or converting the garage into a space to fit your needs. The landscaped front and back yard feature water-wise plants, creating a serene environment perfect for relaxation. Mature trees provide shade and beauty. This neighborhood is a warm and inviting place to spend your days and enjoy the neighbors' annual traditions throughout the year. Come visit this lovely house, it may be your perfect home!
$2,398,000
920 Hillside Drive Long Beach, CA 90815
- Type:
- Single Family
- Sq.Ft.:
- 3,293
- Status:
- Active
- Beds:
- 4
- Lot size:
- 0.21 Acres
- Year built:
- 1966
- Baths:
- 4.00
- MLS#:
- PW24223029
ADDITIONAL INFORMATION
Fully renovated luxury at its BEST in the prestigious guard gated community of Bixby Hill. Spacious executive style tri-level home. As you approach your lush, tropical landscaped yard, you will be greeted by a grand double door entry. Once inside you will be on the main level. This level features the formal entry, powder room, gourmet chef’s kitchen with 6 burner stove, dual oven, dual drawer dishwasher, beverage station, more storage than you can imagine, a dramatic island with plenty of space to work and still room for 4-6 guests. You will also find the formal dining room, living room and access to the backyard (more about that later). Once you step down to the den you will find a cozy space to enjoy your fireplace, another entry to the pool area, along with the gym (direct access to the 3 car garage) bedroom and a bathroom. As you head to the third level you will be greeted by a spacious staircase that leads to a full bathroom, bedrooms 2 & 3, and of course the star of the show the Ensuite! This oversized ensuite features a walk in closet, and spacious spa style bathroom, a massive shower with dual heads and a bench line one wall while the deep soaking tub aligns the other. This home was custom designed Joen Garnica, Garnica Interiors in 2022 and completed in 2023. All this and more is perched high on an expansive corner lot, with wide skies and tree top views, not to mention views of various fireworks displays on 4th of July and Disneylands fireworks too. What a better place to watch from, your heated pool or spa, around the fire table or from the covered patio that surrounds your gourmet outdoor kitchen, complete with grill, flat top, warming drawers, refrigerator, sink with running water, and bar station. This home has too many features to list, you will want to schedule a showing soon.
$1,588,000
5209 Abbeyfield Street Long Beach, CA 90815
Open House:
Saturday, 11/16 1:00-4:00PM
- Type:
- Single Family
- Sq.Ft.:
- 2,181
- Status:
- Active
- Beds:
- 4
- Lot size:
- 0.15 Acres
- Year built:
- 1947
- Baths:
- 3.00
- MLS#:
- PW24218784
ADDITIONAL INFORMATION
Nestled on the iconic 'tree-canopied' street...Abbeyfield in the desirable Los Altos neighborhood, this stunning home is definitely a 'New Build/Construction' from the foundation up...quality abounds! Flooded with natural light upon entering...opening to the spacious state-of-the-art kitchen ....dining area...family room creating a 'Great Room' style feeling the quality is apparent! INTERIOR Features Include: Kitchen - All Quartz Countertops with Custom Basketweave design porcelain backsplash; Ten foot Kitchen Island with Quartz Counter and 'waterfalls' on each end of Island with overhang allowing for bar seating. New appliances, including a built-in 30 inch Drawer Microwave, gas Oven and Cooktop, pot filler faucet, GE Dishwasher, side-by-side GE Refrigerator w/water and ice cube dispenser; Custom walk-up Bar with Sink and Wine/Beverage Refrigerator. All cabinetry in house is Shaker Style made by Koville Cabinetry w/soft closing doors and drawers. All Bedrooms have dimmable LED lights and Ceiling Fans; LED lighting throughout house. Primary Bath has a bidet w/seat warmer; a large Curb-less Walk-in Shower w/modern shower panel, large soaking tub, dual vanity and large Lighted Mirror w/ Defogger and a few Lighting choices; Primary Closet has a large Built-In Modular Closet System. Interior Laundry Room w/large pantry style cabinetry. Fireplace heats up to 400 Sq.Ft. and has remote timer. Garage has separate EV charging plug and epoxy coated floor; direct access to House. All new HVAC system, with an energy efficient electric heat pump in attic. All new PEX Plumbing throughout. EXTERIOR: All new Landscaping with Timer Controlled Automatic Sprinklers - Front and Rear yards with Trex quality no maintenance Deck Patio and Entry Porch, accented by the all new Vinyl-Clad low maintenance perimeter fencing with Gates on both sides of house ..creating a privacy ambiance so valued! Raised Planter Box w/automatic drip sprinklers surrounding rear deck. New Tankless Gas Water Heater; New 225 Amp Electrical Panel; Energy efficient Dual Pane Windows throughout House and all New Composition Roof! Plenty of parking available on the new driveway with all new Concrete Pavers. Award winning Los Altos schools and great parks nearby! Check out the Video!!! Live the Dream!
- Type:
- Condo
- Sq.Ft.:
- 990
- Status:
- Active
- Beds:
- 2
- Year built:
- 1966
- Baths:
- 2.00
- MLS#:
- OC24219893
ADDITIONAL INFORMATION
Remodeled and ready to go with fresh paint and hard surface flooring throughout. Recent upgrades include a contemporary chef's kitchen with rich wood cabinetry, subway tile backsplash, and stainless steel appliances. Both bathrooms have also been tastefully upgraded with newer vanities, shower enclosures, flooring, and lighting. Large living room opens up to wall to wall exterior balcony with city lights and mountain views. Association swimming pool and fitness facility. Perfectly situated in the heart of Long Beach and all within an easy stroll/roll to the "Circle Area" and all it's wonderful shops, restaurants, and grocery stores!
- Type:
- Single Family
- Sq.Ft.:
- 1,510
- Status:
- Active
- Beds:
- 4
- Lot size:
- 0.12 Acres
- Year built:
- 1954
- Baths:
- 3.00
- MLS#:
- DW24219756
ADDITIONAL INFORMATION
PRICE TO SELL!!! Welcome to the highly desirable neighborhood of Los Altos- College Parl Estates in Long Beach! This 4 bedroom 3 bathroom 1 story home is a rare find in this neighborhood. It has an open floor plan with a nice living room area. It has double doors that lead to private room. The gorgeous kitchen is very spacious and bright, with modern style. The master bedroom has a suite bathroom with a deep tub. The Third bathroom has a private bath and shower. The roof was replaced less than 2 year ago. Appraisal was completed 1 week ago with a value of 1,100,00.00 Home has spacious parking space for an RV! Conveniently located near CSULB, freeways, dining and shopping. Close to Belmont Shores, Marina Stadium and PCH shopping center. A great opportunity to own a home in one of the best neighborhoods in Long Beach !
- Type:
- Townhouse
- Sq.Ft.:
- 745
- Status:
- Active
- Beds:
- 1
- Lot size:
- 11.97 Acres
- Year built:
- 1974
- Baths:
- 1.00
- MLS#:
- OC24216986
ADDITIONAL INFORMATION
It is an incredible opportunity to live in a highly sought-after ground-floor entry townhome with a rare deeded 2-car garage, washer, and dryer included. El Dorado Lakes Community! Nestled near the beautiful El Dorado Park area, this private & gated community offers residents the perfect blend of location, convenience, and tranquility. Situated on the Long Beach/Los Alamitos border, El Dorado Lakes provides residents easy access to major freeways such as the 605 & 405, making commuting a breeze. Enjoy the convenience of ground-floor entry with no one above or below, and close to your 2-car garage! The El Dorado Lakes Community features amenities, including beautiful ponds, two pools, two spas, and two lighted tennis courts. Whether you're looking to relax by the pool or engage in some friendly competition on the tennis courts, there's something for everyone to enjoy. For those who prioritize fitness, the community offers a fitness center where residents can stay active without having to leave the comfort of their neighborhood. Additionally, the clubhouse provides the perfect space for gatherings and events, further enhancing the sense of community at El Dorado Lakes!
$1,375,000
2261 Granada Avenue Long Beach, CA 90815
- Type:
- Duplex
- Sq.Ft.:
- 2,209
- Status:
- Active
- Beds:
- n/a
- Lot size:
- 0.14 Acres
- Year built:
- 1949
- Baths:
- MLS#:
- PW24213645
- Subdivision:
- Artcraft Manor (AM)
ADDITIONAL INFORMATION
THREE RENTAL UNITS - DUPLEX AND A BRAND NEW ADU FOR SALE Welcome to this fantastic property located in the heart of the desirable Artcraft Manor neighborhood. With three separate addresses—2261, 2263, and 2261A—this property is perfect for both investors and owner-occupants. It includes a remodeled 2-bedroom, 1-bath unit, a neat and clean 2-bedroom, 1-bath unit, and a brand new 1-bedroom, 1-bath ADU. This property presents an excellent rental income opportunity. The entire property has a new roof, rain gutters, and fresh exterior paint. Its prime location is just blocks from Stearns Championship Park and offers easy access to shopping and nearby freeways. Unit 2261A is a brand new, never-occupied 415 sq/ft 1-bedroom, 1-bath ADU that is fully electric. This unit features quality kitchen cabinets, quartz countertops, a farm sink, new washer and dryer, stove, refrigerator (potentially not included), recessed lighting throughout, mirrored wardrobes, vinyl plank flooring, and a newly installed electrical panel. It is also equipped with dual AC and heating units and has a low-maintenance yard. Unit 2261 is a spacious 2-bedroom, 1-bath dwelling that underwent extensive upgrades in 2024. The improvements include a new roof, rain gutters, and water heater. In addition, this unit underwent a full kitchen remodel with high-quality cabinets, quartz countertops, new built-in gas stove, oven, and microwave. The bathroom was also fully remodeled with a new tub/shower, electrical & plumbing updates, a new vanity, countertop, and toilet. The entire unit also features new flooring and light fixtures. The remodel included partial updates to the plumbing and electrical system, and security doors were installed. Additionally, Unit 2261 boasts a private side yard, ideal for private outdoor space. Unit 2263 is a spacious 2-bedroom, 1-bath dwelling that is in excellent condition, offering a clean and comfortable living space. This unit includes an attached 2-car garage with built-in shelving and an automatic garage door, currently designated for exclusive use. The kitchen and bathroom feature durable tile floors and countertops, while the living and dining rooms have been freshly painted. Inside, you'll find gas laundry hookups, a utility sink, and new security doors for added safety. This property is a rare find in the highly sought-after Artcraft Manor area.
$1,099,000
5120 E 25th Street Long Beach, CA 90815
- Type:
- Single Family
- Sq.Ft.:
- 1,814
- Status:
- Active
- Beds:
- 2
- Lot size:
- 0.17 Acres
- Year built:
- 1957
- Baths:
- 1.00
- MLS#:
- CROC24207374
ADDITIONAL INFORMATION
Welcome to your mid-century modern dream home! This exquisitely updated 2-bedroom, 1-bathroom residence offers 1,814 square feet of living space on a 7,586 square foot lot, combining timeless design with modern upgrades for today's lifestyle. This home captures the essence of mid-century architecture while boasting all the contemporary conveniences. You could add additional bedrooms/bathrooms within the existing sq ft of the home. You will love the extra-large bedrooms and a spa-like bathroom, complete with a custom shower, a deep square soaking tub, and intricate tile work. The home features polished concrete floors for a sleek, modern finish. The kitchen is a culinary masterpiece, featuring an island, sleek white cabinets, and stainless steel appliances, and a separate cooktop and wall oven. The open-concept layout connects the kitchen to the living and dining areas, creating an inviting space for entertaining. Floor-to-ceiling windows flood the home with natural light, while a large fireplace serves as the focal point of the living room, adding both warmth and charm. Four- Car Garage offering extra storage or work space, and there's even a separate storage room adjacent to the garage. Could also be converted to an ADU or additional living space. Ample space to park your boat!
$1,225,000
2531 Studebaker Road Long Beach, CA 90815
- Type:
- Single Family
- Sq.Ft.:
- 1,778
- Status:
- Active
- Beds:
- 4
- Lot size:
- 0.13 Acres
- Year built:
- 1951
- Baths:
- 3.00
- MLS#:
- PW24212947
ADDITIONAL INFORMATION
Buyer could not perform at no fault of the Seller, appraised for more than current list price less than one month ago! So allow me the pleasure of re-introducing you to... 2531 N. Studebaker Road in the highly sought after "Plaza Neighborhood" of Long Beach. Beyond all of the beautiful features, the owner has done the heavy lifting when it comes to the homes systems. You'll find new central air and heat, updated electrical with new panel, new windows throughout, new roof, new interior and exterior paint, new PEX plumbing and re-landscaped to now feature timed sprinklers, solar lighting and new SOD. The only thing this home is missing is......YOU! This stunning 4 bedroom, 3 bathroom (boasting 2 master suites) home lies directly across from El Dorado Park and El Dorado Golf Course! This beautiful home has been reimagined from top to bottom. As you open the modern 4-Lite Mahogany front door, you are warmly greeted by the inviting, open floor plan which flows seamlessly from kitchen to dining area and living room. The gorgeous kitchen features new quartz countertops, new "Elegant Oak" shaker cabinets, new black hardware, new black fixtures and Frigidaire Gallery appliances. This kitchen is not just stylish but functional as well. New "Large Format" Luxury Vinyl flooring has been meticulously laid throughout. Next, the bright and airy family room presents a relaxed setting with its stone fireplace and immediate access to the private and tranquil back yard. Ensuite #1 features a generous walk-in closet, plus a resort style bathroom. Complete with walk in shower, floating vanity, black fixtures and modern LED mirror, you'll look forward to your shower experience every day. From there we transition to the impressive hallway, which guides you to bedrooms #2 & 3 along with the beautiful main bath. With it's large floating vanity, LED mirror and soaking tub, you'll be able to enjoy the spa experience at home. Continuing down the impressive hallway, we arrive at ensuite #2. The spacious second ensuite features an open, wood beamed ceiling, walk in closet and its newly added bathroom (with permits) with walk in shower, floating vanity, black fixtures and LED mirror. From this amazing suite, you can open the French doors that lead you back to your relaxing patio.
$1,085,000
2336 Stanbridge Ave. Long Beach, CA 90815
Open House:
Saturday, 11/16 12:00-4:00PM
- Type:
- Single Family
- Sq.Ft.:
- 1,212
- Status:
- Active
- Beds:
- 3
- Lot size:
- 0.14 Acres
- Year built:
- 1954
- Baths:
- 2.00
- MLS#:
- PW24224292
ADDITIONAL INFORMATION
Welcome to your beautifully updated three-bedroom, two-bathroom home! This inviting property features a brand-new kitchen complete with modern cabinets, elegant quartz countertops, and a suite of stainless steel appliances, including a gas range, microwave, and dishwasher. Enjoy an abundance of natural light with all-new windows throughout and stylish new vinyl flooring that enhances the home’s appeal. Step outside to discover fantastic outdoor living spaces, including a private patio off the kitchen and a covered sunroom connected to the family room, perfect for entertaining or relaxing. The spacious backyard is adorned with new artificial grass, providing a low-maintenance yet attractive setting. Additionally, this property boasts a large two-car detached garage that offers excellent potential for conversion into an accessory dwelling unit (ADU). Don’t miss this incredible opportunity to make this lovely home yours!
$1,199,000
2111 Albury Avenue Long Beach, CA 90815
- Type:
- Single Family
- Sq.Ft.:
- 1,370
- Status:
- Active
- Beds:
- 3
- Lot size:
- 0.14 Acres
- Year built:
- 1949
- Baths:
- 2.00
- MLS#:
- OC24224609
ADDITIONAL INFORMATION
Discover your dream home nestled on a charming tree-lined street in the highly desirable Los Altos neighborhood of Long Beach. This immaculate residence perfectly blends character and charm, making it an ideal retreat for modern living. Step inside to find elegant hardwood floors that flow throughout the bright and inviting living room, where natural light dances across the space, creating a cozy atmosphere. The adjoining dining area seamlessly connects to the kitchen, enhancing the home's open-concept feel—perfect for entertaining friends or enjoying family dinners. The beautifully expanded primary bedroom is a true sanctuary, featuring a custom walk-in closet and a cozy sitting area. Its ensuite bath boasts a dual vanity and a spacious shower, offering a spa-like retreat right at home. The second bedroom is generously sized, easily accommodating a king-sized bed with room to spare, while the third bedroom provides versatile options—ideal for a guest room, nursery, or home office. Venture through the charming Dutch door to the newly landscaped backyard, a true entertainer’s paradise. The expansive, mostly enclosed patio, spanning over 400 square feet, features vaulted ceilings and tile flooring, creating an inviting space for gatherings. With its curtains and ample room for seating, it embodies the essence of California living, perfect for hosting holiday celebrations or enjoying summer barbecues. Adjacent to the patio, you'll find a spacious laundry room (approximately 9.8 by 19.2 feet) equipped with a washer and dryer, offering numerous possibilities for use beyond laundry day. The main house includes a convenient single carport that leads through to a two-car garage, providing ample storage space and additional parking options. The backyard is designed for easy maintenance, featuring low-maintenance turf, a tranquil fountain, and an automatic drip irrigation system. Recent updates include a new AC condenser and a 200 amp electrical panel installed in 2020, ensuring comfort and efficiency. This delightful home harmonizes classic charm with modern amenities, making it the perfect canvas for your next chapter in Los Altos. Don’t miss out on the opportunity to make this exceptional property your own!
- Type:
- Single Family
- Sq.Ft.:
- 1,020
- Status:
- Active
- Beds:
- 2
- Lot size:
- 0.15 Acres
- Year built:
- 1947
- Baths:
- 1.00
- MLS#:
- PW24211858
ADDITIONAL INFORMATION
HUGE UPSIDE potential for a Long Beach home in 90815 zip code! Only 2bedrooms, 1 bathroom, HOWEVER, GOOD sized lot for EXPANSION! Close to the 405 freeway, easy access to 71, 405, 22, 605 freeways... TONS of shopping nearby! Beautiful Neighborhood with lots of homes getting complete overhauls to beautify + increase equity, value over time!
Open House:
Saturday, 11/16 2:00-4:00PM
- Type:
- Townhouse
- Sq.Ft.:
- 2,174
- Status:
- Active
- Beds:
- 3
- Lot size:
- 0.05 Acres
- Year built:
- 1973
- Baths:
- 2.00
- MLS#:
- PW24209580
ADDITIONAL INFORMATION
Welcome home to 1134 Palo Verde an inviting townhouse in the highly sought-after Bixby Hill Gardens! With 2,174 sq ft of living space, this home presents endless opportunities. The attached 2-car garage offers ample storage and a workbench, leading into a large, paneled den that makes for a perfect office or rec room. Going up to the main floor, you will find the kitchen which includes a breakfast bar, with the potential to expand for a more open layout. Ideal for entertaining, the dining room overlooks a grand living room with a fireplace and access to a cozy outdoor patio. The primary suite features an ensuite bath and generous closet space, while two additional spacious bedrooms and a full bath complete the upper level. Throughout the home, you'll find abundant closet space, plantation shutters, and plenty of natural light. Additional features include central air and heat, ensuring comfort year-round. This home is located in a prestigious 24-hour guard-gated community, close to Cal-State Long Beach, Sato Academy, El Dorado Park, and Rancho Los Alamitos. Enjoy fantastic community amenities, including a pool, spa, gym, rec room, basketball and tennis/pickleball courts, and beautifully landscaped grounds. Don’t miss this incredible opportunity!
$1,145,000
6101 Benmore Street Long Beach, CA 90815
Open House:
Saturday, 11/16 1:00-4:00PM
- Type:
- Single Family
- Sq.Ft.:
- 1,723
- Status:
- Active
- Beds:
- 3
- Lot size:
- 0.14 Acres
- Year built:
- 1954
- Baths:
- 2.00
- MLS#:
- PW24188699
ADDITIONAL INFORMATION
Homes in this neighborhood don't come up for sale very often, so this is your chance to own a lovely 3 bedroom/2 bath pool home on a quiet tree lined street, all within easy walking distance to schools, shops and restaurants. Natural light pours in through the ample windows and skylights. There are charming patios in the front and back that enhance the indoor/outdoor living feel of this mid century modern home. The driveway has lots of parking and there is also a detached garage with a workshop. Delightful interior features include original red oak floors, custom fireplace, premium appliances, tons of storage including a large walk-in closet in the primary bedroom suite.. There is Central Air, a pool and spa recently updated, and a family room that opens to the kitchen and patio with indoor/outdoor slate flooring. A great home for entertaining and living the California lifestyle!
$865,000
2707 Nipomo Ave Long Beach, CA 90815
Open House:
Saturday, 11/16 12:00-4:00PM
- Type:
- Single Family
- Sq.Ft.:
- 1,097
- Status:
- Active
- Beds:
- 2
- Lot size:
- 0.12 Acres
- Year built:
- 1951
- Baths:
- 1.00
- MLS#:
- PW24212073
ADDITIONAL INFORMATION
Discover 2707 Nipomo Ave, a delightful 2-bedroom, 1-bath home with 1,097 sq. ft. of living space, nestled in the Plaza, one of Long Beach's most popular and sought-after communities. Situated in an A+ interior location within the neighborhood, it is just a short stroll from the scenic El Dorado Park and top-rated Emerson Parkside Elementary. This home offers both comfort and convenience with nearby freeway access and shopping destinations. The home's interior has been freshly painted, providing a clean canvas for your personal touches. Major upgrades have already been taken care of, including a brand-new roof, a fully replaced and upgraded main sewer line, dual-pane windows throughout, including a charming bay window that fills the living area with natural light, and an updated HVAC system and ducting, ensuring year-round comfort. Step outside to a spacious backyard, perfect for relaxing or entertaining, complete with paver stones and a patio cover that offers shade and style. While this home is move-in ready, it still offers room for updating, allowing you to add your own flair and value over time. Whether you're a first-time buyer or looking to downsize, this home has all the essentials and more. Don't miss this opportunity to own a gem in one of Long Beach's best locations!
- Type:
- Single Family
- Sq.Ft.:
- 1,462
- Status:
- Active
- Beds:
- 4
- Lot size:
- 0.13 Acres
- Year built:
- 1954
- Baths:
- 2.00
- MLS#:
- OC24208559
ADDITIONAL INFORMATION
Welcome to this charming 4-bedroom, 2-bathroom home nestled in the desirable Los Altos neighborhood! Situated on a corner lot, this 1,462 sq. ft. residence invites you in with its open layout, featuring newly installed vinyl floors and fresh interior paint. The spacious living room flows seamlessly into a separate family room or office area, complete with a cozy fireplace and skylight for added natural light. The kitchen includes quartz countertops and opens to the dining and living areas, making it an ideal space for entertaining. Large windows offer beautiful views of the expansive backyard, which features a private covered patio—perfect for outdoor dining or relaxation. Enjoy four generously sized bedrooms with plenty of space for furniture or storage, ensuring comfort and flexibility for every member of the household. The hall bathroom has been newly remodeled, and a brand-new dual-sided wall heater has been installed for added comfort. Located just minutes from California State University, Long Beach, shopping, dining, Belmont Shores, 2nd & PCH, and with easy access to major freeways and public transportation, this home offers the perfect blend of convenience and comfort. Don't miss the opportunity to make this your new home sweet home!
- Type:
- Condo
- Sq.Ft.:
- 1,454
- Status:
- Active
- Beds:
- 2
- Lot size:
- 0.57 Acres
- Year built:
- 1981
- Baths:
- 2.00
- MLS#:
- PW24201538
ADDITIONAL INFORMATION
BEAUTIFULLY REMODELED VA APPROVED CONDO! The gorgeous, grand lobby leads you into the building to a FIRST FLOOR, DOUBLE DOOR ENTRY, END UNIT with only 1 SHARED WALL to this beautifully remodeled condo. The home has new kitchen, Marble bathrooms, new floors, windows, recessed lighting, paint, appliances, plantation shutters, walk-in closet and much more! Beautiful gated VA APPROVED community with 24 hour guard, tennis court, pool, jacuzzi, his and her saunas, gym, recreation room, 2 roomy parking spaces with storage plus additional guest parking. The entire community is lush with landscaping for a leisurely stroll with your 2 permitted pets. Bixby Riviera is conveniently located next to shopping, freeways, restaurants, Cal State Long Beach and much more. SOME PHOTOS VIRTUALLY STAGED. Buyers to do their due diligence on all info.

