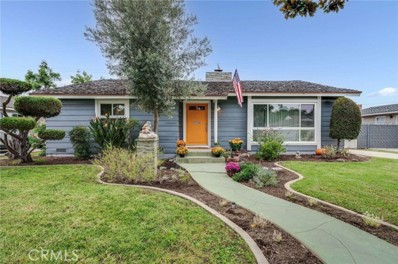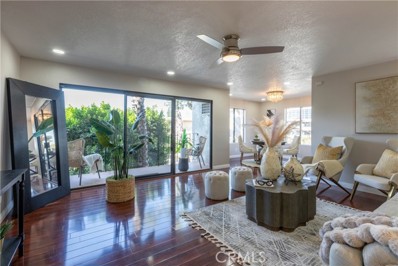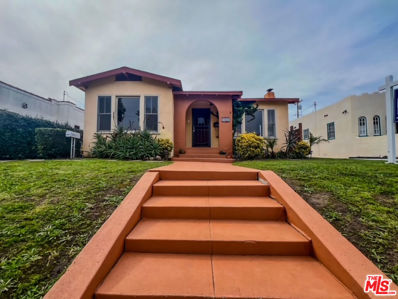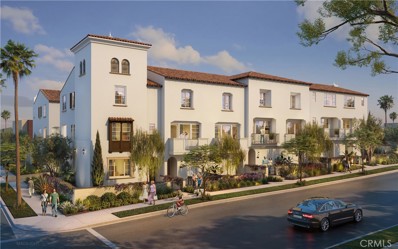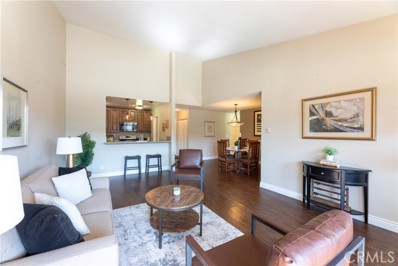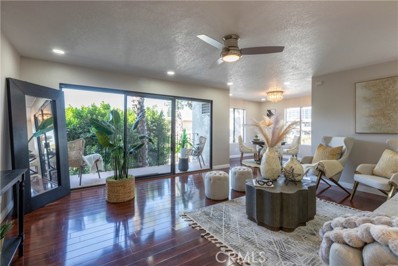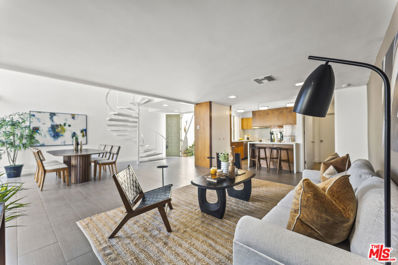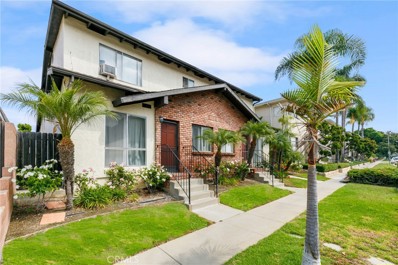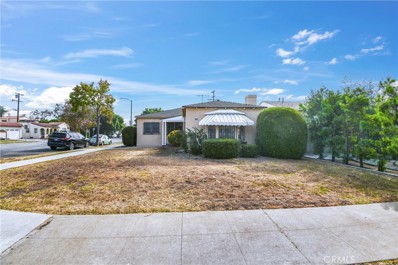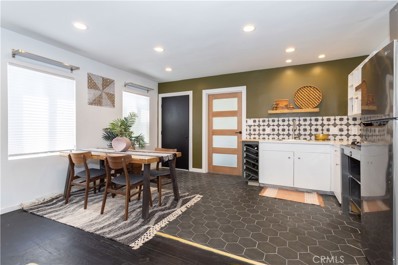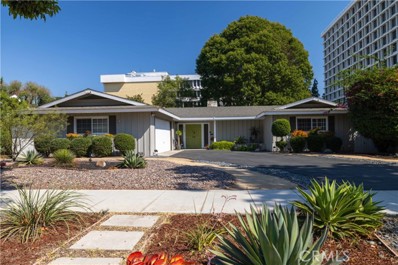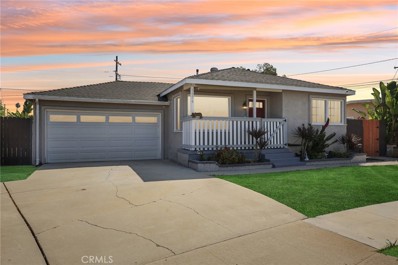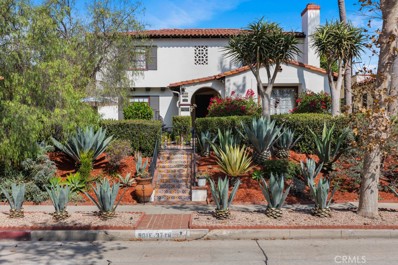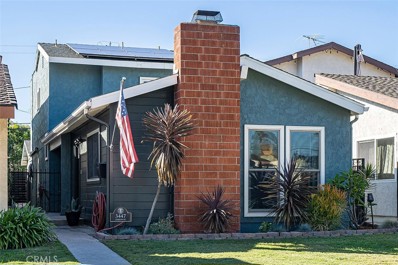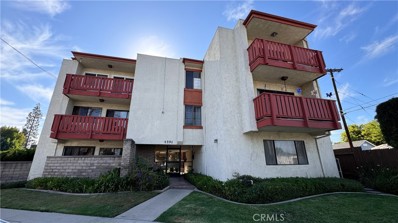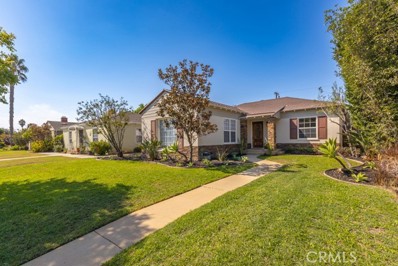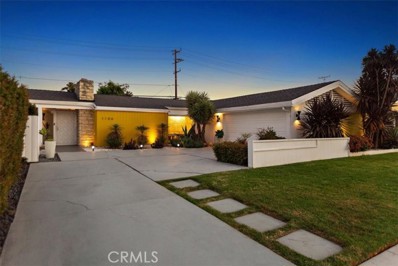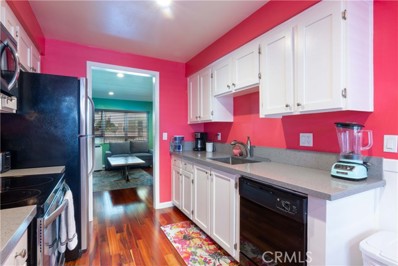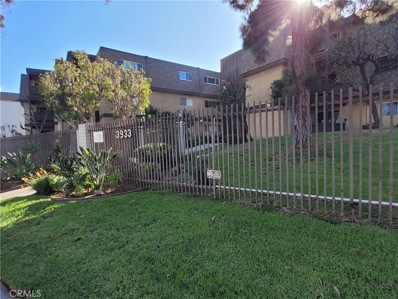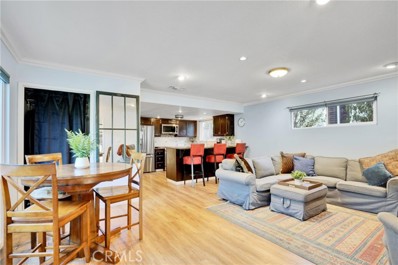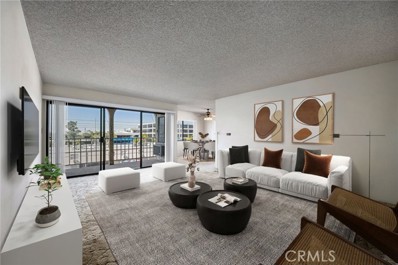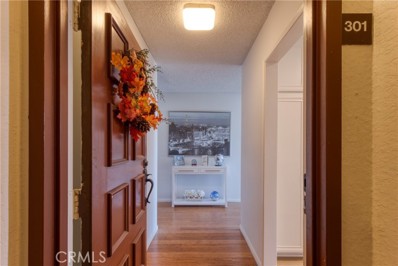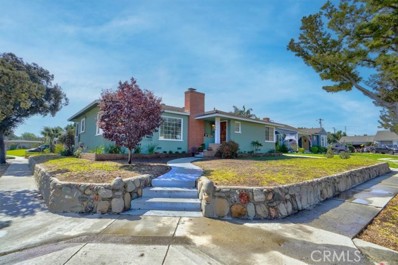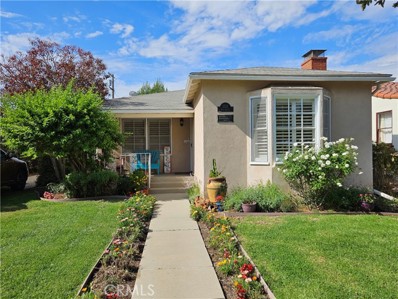Long Beach CA Homes for Rent
- Type:
- Single Family
- Sq.Ft.:
- 1,706
- Status:
- Active
- Beds:
- 3
- Lot size:
- 0.18 Acres
- Year built:
- 1954
- Baths:
- 2.00
- MLS#:
- PW24218288
ADDITIONAL INFORMATION
This charming mid-century ranch-style home offers a unique blend of vintage charm and modern upgrades on a picturesque tree-lined street. Upon entry, the spacious foyer welcomes you into a warm and inviting atmosphere. The expansive living room features striking open wood beam ceilings and a cozy fireplace, with sliding glass doors providing abundant natural light and access to the outdoors. The classic kitchen boasts butter lemon tile and wooden cabinets, creating a welcoming space adjacent to a large dining bar—perfect for entertaining guests. The home includes three generously sized bedrooms, each with built-ins capable of accommodating king-sized furniture. One bathroom showcases classic vintage style, while the other has been remodeled.Additional features include an inside laundry room, dual pane windows, a mix of plank and hardwood flooring, copper piping, a newer main line, a new water heater, and central air and heat. A private office space outside serves as a versatile bonus office, and there is an outdoor tub ideal for stargazing. The property also features a spacious two-car garage with a loft and a long driveway. Homes with such captivating design and thoughtful details are rare. Conveniently located near several freeways, shopping on Atlantic Avenue, and the newer LBX shopping center.
$565,000
3530 Elm Avenue Long Beach, CA 90807
Open House:
Sunday, 11/17 7:00-11:00PM
- Type:
- Condo
- Sq.Ft.:
- 1,136
- Status:
- Active
- Beds:
- 2
- Lot size:
- 0.6 Acres
- Year built:
- 1979
- Baths:
- 2.00
- MLS#:
- CRRS24211523
ADDITIONAL INFORMATION
Welcome to unit #112. An amazing condo located in the Bixby community in Long Beach! This complex is clean and well-maintained. The unit features 2 bedrooms with huge closet space, 2 baths, open floor plan to living room area with beautiful floors that lead you to a glass sliding door to the balcony, allowing the nice Long Beach breezes! Remodeled galley kitchen and gorgeous baths. This is a one-level condo and one of the end units. Just blocks from local restaurants, breweries, boutiques, freeway, and many more. Building amenities include a laundry facility on each floor, an elevator, spa, and bar-b-q area, and assigned 2 parking spots inside the complex garage. This is a must see!
$1,395,000
3733 California Avenue Long Beach, CA 90807
- Type:
- Cluster
- Sq.Ft.:
- 1,524
- Status:
- Active
- Beds:
- 2
- Lot size:
- 0.12 Acres
- Year built:
- 1926
- Baths:
- 2.00
- MLS#:
- 24454083
ADDITIONAL INFORMATION
Charming Duplex in Long Beach, CA Perfect Investment Opportunity!Welcome to 3733 California Ave, a delightful duplex nestled in the heart of Long Beach, CA. This property offers an exceptional opportunity for investors or homeowners looking to live in one unit while renting out the other.Property Details:The front unit features two spacious bedrooms and a well-appointed bathroom, making it ideal for families or roommates. With ample natural light and a cozy layout, this unit is both inviting and functional. The back unit is a charming single, perfect for guests, extended family, or as an additional rental space.Area Highlights:Located in a vibrant neighborhood, this duplex is just moments away from the beautiful beaches of Long Beach. Enjoy the nearby parks, local dining, and shopping options, which enhance the area's appeal. The community is known for its friendly atmosphere and accessibility to public transportation, making it easy to explore all that Long Beach has to offer.Why Long Beach?Long Beach is renowned for its stunning waterfront, cultural attractions, and diverse community. Residents enjoy easy access to outdoor activities, arts and entertainment, and a rich history that adds to the charm of the area. Whether you're looking for a thriving rental market or a place to call home, this duplex provides the best of both worlds.Don't miss this fantastic opportunity to own a piece of Long Beach real estate! Schedule a viewing today and imagine the possibilities this property has to offer.
$939,990
3665 Elm Avenue Long Beach, CA 90807
- Type:
- Townhouse
- Sq.Ft.:
- 1,864
- Status:
- Active
- Beds:
- 3
- Year built:
- 2024
- Baths:
- 4.00
- MLS#:
- OC24214023
ADDITIONAL INFORMATION
Bixby Walk is an intimate community of fifteen townhomes with Spanish-inspired architecture, open floorplans and Live Better features for comfort and convenience. Embrace quality time with loved ones savoring a delightful BBQ or spending a peaceful evening beside the inviting community fire pit. Bixby Walk is centrally located in Bixby Knolls, a vibrant and welcoming neighborhood with a strong sense of community. A thriving local economy, historic charm and supportive community make this a great place to call home. The Cedar floorplan features a spacious entry with a full bed/bath, and a large 2-car side by side garage on the first level. When you get to the mid-level, you'll find a beautiful open floorplan, with spacious living room, dining area, a deck for outdoor living and an incredibly open kitchen. When you get to the third floor, you'll come up to an open loft, with a large secondary bedroom with en-suite bath on one side, and your primary bedroom on the other side. Images are of the model home and may not reflect the actual finishes of the subject property. This home features many designer selected upgrades including beautiful, upgraded flooring throughout. This home is nearly complete and will be ready to move into in 45 days or less.
- Type:
- Condo
- Sq.Ft.:
- 1,156
- Status:
- Active
- Beds:
- 2
- Lot size:
- 0.85 Acres
- Year built:
- 1974
- Baths:
- 2.00
- MLS#:
- PW24223195
ADDITIONAL INFORMATION
Rarely on the market, this large 3rd level-near elevator, top floor condo has views and 1156 square feet of living. The kitchen has granite counters and all stainless appliances including refrigerator with ice and water, new microwave and a dishwasher. The kitchen is open to living and dining rooms. The living room has vaulted ceiling and balcony. The extra large primary suite also has a balcony, walk in closet, and 3/4 bath and newer carpet. The guest bedroom is also a nice size and has newer carpet, with remodeled hall bath. Laundry is located inside this unit! Parking is 2 spaces, tandem in gated garage under building. Close proximity to Trader Joe's, Pet Food Express, Crunch Gym, and all things Bixby Knolls, breweries, eateries and schools. VA approved
Open House:
Saturday, 11/16 11:00-3:00PM
- Type:
- Condo
- Sq.Ft.:
- 1,136
- Status:
- Active
- Beds:
- 2
- Lot size:
- 0.6 Acres
- Year built:
- 1979
- Baths:
- 2.00
- MLS#:
- RS24211523
ADDITIONAL INFORMATION
Welcome to unit #112. An amazing condo located in the Bixby community in Long Beach! This complex is clean and well-maintained. The unit features 2 bedrooms with huge closet space, 2 baths, open floor plan to living room area with beautiful floors that lead you to a glass sliding door to the balcony, allowing the nice Long Beach breezes! Remodeled galley kitchen and gorgeous baths. This is a one-level condo and one of the end units. Just blocks from local restaurants, breweries, boutiques, freeway, and many more. Building amenities include a laundry facility on each floor, an elevator, spa, and bar-b-q area, and assigned 2 parking spots inside the complex garage. This is a must see!
$1,625,000
4180 Del Mar Avenue Long Beach, CA 90807
- Type:
- Cluster
- Sq.Ft.:
- 2,626
- Status:
- Active
- Beds:
- 4
- Lot size:
- 0.14 Acres
- Year built:
- 1963
- Baths:
- 6.00
- MLS#:
- 24451799
ADDITIONAL INFORMATION
Welcome to 4180 Del Mar Avenue, where architectural brilliance meets modern convenience in the heart of Long Beach. This exceptional duplex, designed by the renowned architect Clifton Jones Jr. with influences from Edward Killingsworth and Calvin Straub, is the largest model within the coveted Cerritos Circle tract. Each of the two units offers the feel of a single-family home, featuring over 1,300 square feet of thoughtfully designed living space. Upon entering each unit, you are greeted by dramatic floor-to-ceiling windows that flood the dining area with natural light, creating a seamless connection to the private backyard. The spacious living room provides a serene setting for relaxation and entertainment. The kitchen, exuding mid-century charm, boasts ample cabinetry and a large breakfast bar that serves as an inviting space for casual dining.Each unit includes two en suite bedrooms and two and a half bathrooms, ensuring privacy and comfort for all occupants. The spiral staircase adds an elegant touch, leading to the upper level where the bedrooms are thoughtfully placed. Practicality meets style with a direct-access oversized two-car garage and additional driveway parking. The spacious private backyard is perfect for alfresco dining and entertaining, offering a private oasis to enjoy the Southern California climate. This property presents a unique opportunity to live in one unit while collecting income from the other, making it an ideal investment. Located in the distinguished Los Cerritos/Virginia Country Club neighborhood, this property is surrounded by historic homes, close to parks, convenient access to major freeways, Metro station, and the cultural hubs of Los Angeles and Orange County. Experience the perfect blend of mid-century architecture and modern amenities. This is more than just a home; it's a lifestyle.
$2,895,000
651 46th Street Long Beach, CA 90807
- Type:
- Apartment
- Sq.Ft.:
- 10,062
- Status:
- Active
- Beds:
- n/a
- Lot size:
- 0.26 Acres
- Year built:
- 1973
- Baths:
- MLS#:
- PW24210020
- Subdivision:
- Bixby Knolls (BK)
ADDITIONAL INFORMATION
651 E. 46th Street is a 12-unit value add investment asset located in the Bixby Knolls neighborhood of Long Beach. The property offers a new investor 34% total rental upside potential for a 7.8% market cap rate. Situated on a 11,154-square-foot lot, the building features all spacious units: (9) 1BD/1BA; (1) 2BD/1BA; (1) 2BD/2BA; and (1) 3BD/2BA. Additionally, the 100% electric building includes copper plumbing throughout. Onsite laundry provides a convenient facility for tenants and an added income stream for the owner. Ten (10) garages and two (2) surface spaces offer the potential to provide additional income as well as ADU opportunities. Located within steps to Aldi and other amenities, the property is also in close proximity to Atlantic Avenue's restaurants, coffee shops and amenities. In recent years the area has become a dynamic locale for exciting new businesses. The Bixby Knolls location offers convenient proximity to both the 710 and 405 freeways, providing quick and easy access to all areas of Southern California.
- Type:
- Single Family
- Sq.Ft.:
- 1,568
- Status:
- Active
- Beds:
- 3
- Lot size:
- 0.13 Acres
- Year built:
- 1936
- Baths:
- 2.00
- MLS#:
- CV24209800
ADDITIONAL INFORMATION
Attention Investors! California Heights Gem! Welcome to California Heights, where opportunity knocks louder than ever! This property presents a rare chance to dive into one of Long Beach's most coveted neighborhoods. Boasting its original 3 bedrooms, 2 bathrooms layout at 1,568 Sq Ft. Exterior Stucco repaired and newly Painted Exterior. This home offers a solid foundation for your investment dreams. Ideal for seasoned investors seeking a long-term hold, this property sits proudly on an oversized corner lot, 5,778 Sq Ft. Complete with a Detached 2-Car Garage ripe for transformation into an ADU (Accessory Dwelling Unit) with City Approval. Ample street parking ensures convenience for both residents and guests. Nestled in a Historic Area known for its charm and character, this home invites you to explore the endless potential it holds. With a spacious backyard awaiting your creative touch, there's no limit to the possibilities. Seize this incredible opportunity to invest in California Heights and write your own success story. Buyer and buyer's agent to verify all stated, MLS and public information. "As-Is" Sale. Seller nor seller's agent make any warranty or guarantees for the sale of this home.
$1,700,000
4525 Pasadena Avenue Long Beach, CA 90807
- Type:
- Duplex
- Sq.Ft.:
- 806
- Status:
- Active
- Beds:
- 3
- Lot size:
- 0.12 Acres
- Year built:
- 1945
- Baths:
- 2.00
- MLS#:
- DW24208718
ADDITIONAL INFORMATION
Welcome to 4252 Pasadena Ave in the heart of Long Beach! This is more than just a home—it's a remarkable investment opportunity on a stunning tree-lined street. This flex property includes two full-sized homes on one lot: a fully remodeled 3-bedroom, 2-bath front house and a newly constructed 3-bedroom, 2-bath ADU in the rear, both offering a wealth of possibilities. The front house underwent an extensive remodel in 2022, including a beautifully designed master suite addition. Almost 70% of the property is brand new, adhering to the latest building codes with full permits, certifications, and energy-efficient features, ensuring peace of mind for years to come. Designed with flexibility and luxury in mind, the property offers endless possibilities: Live in the front home and use the back ADU as a full-size home office or additional rental unit. Rent one of the homes for passive income while enjoying the other yourself. Convert the spacious addition into a Junior ADU, perfect for additional rental income or extended family needs. The design and materials used are truly exceptional, inspired by the luxury of the ACE hotel. You’ll find herringbone ceramic flooring, custom graphic tile bathrooms, steel barn doors, powder-coated closet fixtures, and even an imported wood façade from Borneo. Every element is high-end, combining beauty with smart, functional design, such as dual-pane Low-E windows, PAID solar panels, and sustainable water management with LID water-conserving planters and permeable pavers. This property is an absolute gem for investors, young professionals, or families looking to create a home with both equity-building potential and versatile living arrangements. With separated gas and electric panels for easy accounting, and smart energy-saving measures throughout, the opportunities are endless. Whether you’re looking for a turnkey duplex, triplex, or simply a luxury home with rental potential, you won’t find another property like this. Don't miss out on this once-in-a-lifetime opportunity—schedule your tour today!
$1,325,000
3750 Linden Avenue Long Beach, CA 90807
- Type:
- Single Family
- Sq.Ft.:
- 2,029
- Status:
- Active
- Beds:
- 3
- Lot size:
- 0.24 Acres
- Year built:
- 1958
- Baths:
- 3.00
- MLS#:
- DW24206357
ADDITIONAL INFORMATION
Welcome to the heart of Bixby Knolls! This stunning mid-century modern home, thoughtfully updated and maintained, has hit the market for the first time in over 30 years. Spanning 2,029 sqft on a generous 10,241 sqft lot, this property features 3 spacious bedrooms and 3 bathrooms, making it perfect for families or those looking for extra space. Step inside to discover vaulted ceilings and a dual-sided fireplace. Revel in the home’s original beautiful slate flooring in the common spaces while the kitchen and powder room boast wood plank tile floors for luxury and easy maintenance. The remodeled kitchen is a chef’s dream, ideal for entertaining family and friends. Hosting holidays is a breeze with a double oven, built in range and farmhouse under-mount sink. Enjoy effortless single-story living with a large primary bedroom complete with an attached bathroom, stand up shower and dual vanity. Outside, you’ll love the expansive yard and covered patio—perfect for relaxing or hosting gatherings. With an attached 2-car garage and long driveway, parking is never at issue.Located just a stroll away from acclaimed Longfellow Elementary and vibrant dining and shopping options along Atlantic Avenue, you’ll love this friendly community's charm. Don’t miss out on being part of Bixby Knolls, one of Long Beach’s finest neighborhoods! Schedule your appointment today and make this lovely home yours!
- Type:
- Single Family
- Sq.Ft.:
- 1,363
- Status:
- Active
- Beds:
- 3
- Lot size:
- 0.15 Acres
- Year built:
- 1942
- Baths:
- 2.00
- MLS#:
- PW24209065
ADDITIONAL INFORMATION
Beautifully maintained and upgraded in the Bixby Knolls area, this wonderful home is located on a quiet cul-de-sac offshoot of Rose Ave. An open and bright layout between the living room, dining area, and kitchen beckons gatherings for both daily rituals and entertaining. Quartz counters, stainless appliances, and a large kitchen island make for a welcoming and functional space for meal preparation. One's imagination can decide how to utilize a walk-through space rear of the main living area - TV den, office, or as a playroom perhaps. A full hall bathroom and two bedrooms precede the primary bedroom at the rear of the home, itself being equipped with a spacious walk-in closet and ensuite bathroom. The 2-car attached garage is accessible from within the home, and sits behind a deep driveway. Situated on a pie-shaped lot, larger than most in the neighborhood, the rear yard is expansive, with massive potential for future development - pool, ADU, and/or entertainer's paradise. Upgrades to the electrical, plumbing and HVAC systems ensure comfortable living and capacity for future needs. Don't sit on this one, it is a gem!!
- Type:
- Condo
- Sq.Ft.:
- 720
- Status:
- Active
- Beds:
- 1
- Lot size:
- 0.55 Acres
- Year built:
- 1979
- Baths:
- 1.00
- MLS#:
- CRMB24206053
ADDITIONAL INFORMATION
Welcome to 4591 Orange Ave at Orange Villas, a charming first-floor condo in the heart of vibrant Long Beach. This inviting home features 1 spacious bedroom and 1 full bathroom, offering comfortable living in a well-designed space. Located directly on Orange Street, the property provides prime access to shopping, dining, and entertainment while maintaining a sense of privacy within a close-knit community. Inside, you’ll find a welcoming living area and a well-appointed kitchen, perfect for daily living. Don’t miss this opportunity to own a home that combines comfort, convenience, and a prime location! (Pictures coming soon)
$1,925,000
901 East 37th Street Long Beach, CA 90807
- Type:
- Duplex
- Sq.Ft.:
- 3,676
- Status:
- Active
- Beds:
- 5
- Lot size:
- 0.21 Acres
- Year built:
- 1937
- Baths:
- 4.00
- MLS#:
- RS24206796
ADDITIONAL INFORMATION
Two houses on a lot! Originally built in 1937 by architect James R. Friend, this stunning Spanish Colonial Revival home has been meticulously preserved by just three families. Upon entering, you'll be greeted by the original magnesite flooring and a striking circular staircase adorned with an iron bannister. An arched doorway invites you into a sunken living room, where a beamed ceiling, traditional arched fireplace, built-in display niches, peg-and-grooved white oak flooring, and garden views framed by three windows create a warm, inviting space. A remarkable leaded and stained glass picture window further enhances the charm. Since acquiring the home in 2015, the current owners have invested over $300,000 in careful restoration and renovations, ensuring that the historic character remains intact. Several original pieces of furniture and light fixtures may also remain, should the buyer desire. The main house features three bedrooms, a den or office that can double as a guest room, a California basement, inside laundry room and three bathrooms. Highlights include mahogany doors, beamed and coved ceilings, hardwood floors, and some Crane plumbing fixtures. The outdoor area is equally captivating, offering a private courtyard and dining space. Additionally, the second home at 3710 Myrtle Ave, built in 1949, includes two bedrooms, one bath, a fireplace, inside laundry area, a detached garage, and over 1,100 square feet of living space. This home, along with the main residence, has been thoughtfully restored and updated, earning the Long Beach Heritage Preservation Award in 2012. Both properties have been featured in Rejuvenation Catalog, Long Beach Magazine, and The District Magazine. These homes are truly extraordinary! This is an exquisite and unique property truly one of a kind in the neighborhood of Historic California Heights. Itemized extensive renovation list is attached as a supplement for your review.
- Type:
- Single Family
- Sq.Ft.:
- 1,748
- Status:
- Active
- Beds:
- 3
- Lot size:
- 0.07 Acres
- Year built:
- 1978
- Baths:
- 2.00
- MLS#:
- PW24206230
ADDITIONAL INFORMATION
Ready to own a spacious two-story home nestled on a quiet street in the California Heights neighborhood? Here’s your opportunity! This traditional style home has great curb appeal and 1,748 sq. ft. of living space with three bedrooms, two bathrooms, and multiple low-maintenance outdoor spaces. As soon as you step inside you’re drawn into the large living room with vaulted ceilings, a gas fireplace, and wood flooring. The open-concept kitchen has stainless steel appliances, recessed lighting, plenty of counter space, and a breakfast bar. The dining room has sliding doors leading to an outdoor dining area. Towards the back of the home, you’ll find a spacious bedroom, a remodeled bathroom, a closet with a stackable washer and dryer and a pantry. Upstairs there are two ample-sized bedrooms with large closets, ceiling fans, and carpet. A remodeled full bathroom is conveniently situated between the two bedrooms. Additional amenities include central heat and air conditioning to keep you comfortable all year round. The back patio is ideal for lounging or entertaining with room for outdoor furniture, a barbecue and planters! This home also offers a detached 2-car garage with alley access. The vibrant California Heights neighborhood is convenient to restaurants, grocery stores, public transportation, and schools.
- Type:
- Condo
- Sq.Ft.:
- 720
- Status:
- Active
- Beds:
- 1
- Lot size:
- 0.55 Acres
- Year built:
- 1979
- Baths:
- 1.00
- MLS#:
- MB24206053
ADDITIONAL INFORMATION
Welcome to 4591 Orange Ave at Orange Villas, a charming first-floor condo in the heart of vibrant Long Beach. This inviting home features 1 spacious bedroom and 1 full bathroom, offering comfortable living in a well-designed space. Located directly on Orange Street, the property provides prime access to shopping, dining, and entertainment while maintaining a sense of privacy within a close-knit community. Inside, you’ll find a welcoming living area and a well-appointed kitchen, perfect for daily living. Don’t miss this opportunity to own a home that combines comfort, convenience, and a prime location! (Pictures coming soon)
$1,149,000
3939 Gardenia Avenue Long Beach, CA 90807
- Type:
- Single Family
- Sq.Ft.:
- 1,913
- Status:
- Active
- Beds:
- 3
- Lot size:
- 0.14 Acres
- Year built:
- 1938
- Baths:
- 2.00
- MLS#:
- OC24204354
ADDITIONAL INFORMATION
Welcome Home to this Bixby Terrace beauty featuring a great combination of it’s 1930’s character and thoughtful upgrades! Great for entertaining, this large, turnkey home boasts two living room areas with their own fireplaces, a separate dining room that can easily be used as a bonus room or converted into a 4th bedroom, and a central kitchen with a large island that includes Silestone quartz, Microban countertops, and eco-friendly and sustainable green kitchen cabinets. Interior features include original hardwood floors, tiger strand bamboo flooring, fresh paint throughout, crown moldings, ceiling fans, and recessed lighting. Out back, you will find a lush, private backyard, with fruit-producing avocado, lemon, lime, and orange trees. The curb appeal is exceptional, helped by recent landscaping and a new sprinkler system. There is plenty to do close by, making it one of Long Beach’s most sought-after neighborhoods: Somerset and Cherry Parks are very close (Somerset is a hidden gem that has great pickleball courts, this one is right around the corner!), community events such as First Friday’s and Bixby Knolls Strollers, close access to the 405 freeway (and far enough away to not hear the noise), and much more! Don’t miss the opportunity to make this one your own!
$1,320,000
1106 45th Way Long Beach, CA 90807
- Type:
- Single Family
- Sq.Ft.:
- 1,887
- Status:
- Active
- Beds:
- 3
- Lot size:
- 0.17 Acres
- Year built:
- 1952
- Baths:
- 2.00
- MLS#:
- PW24204382
ADDITIONAL INFORMATION
Welcome to 1106 E 45th Way, also known as the "Sunlight House" or "Bernice Tay Residence," by the acclaimed architect Paul Tay. This exquisite custom modern home features three bedrooms, two bathrooms, and set on a generous 7,521 sq ft lot. Located in Bixby Knolls, an area known for its mid-century charm and vibrant community, this home is a stone’s throw from local boutiques, eclectic dining options, and beautiful parks. Built in 1952, this midcentury marvel showcases Tay’s iconic design elements, including clean horizontal lines, functional minimalism and manipulation of light. Walking through the entry way, the living room boasts an open and spacious design, featuring soaring ceilings adorned with exposed beams while oversized and clerestory windows bathe the interior with light. A flagstone fireplace beautifully bridges the interior with its lush exterior surroundings. The home has also been beautifully modernized, featuring a brand-new roof and elegant quartzite flooring seamlessly connecting the Sunlight House’s many gathering spaces. Home chefs will love the upgraded kitchen with stainless steel appliances, including a large LG built-in fridge, brand new 2024 Bosch gas range, stunning Carrara marble countertops, and outdoor BBQ grill and smoker. Bathrooms have been updated with designer fixtures, including Phillippe Starck faucets and Duravit sinks, adding sophistication to the functional spaces. Retreat to the serene backyard, featuring various lounging areas, a dining space, and a putting green—all thoughtfully designed to create a peaceful outdoor experience that seamlessly complements the interior. This home is a beautiful example of Tay's exceptional work, showcasing the innovative design and timeless elegance that define his architectural legacy. Don’t miss the opportunity to own this stunning mid-century modern gem that captures the essence of an era while offering modern comforts.
- Type:
- Condo
- Sq.Ft.:
- 717
- Status:
- Active
- Beds:
- 1
- Year built:
- 1966
- Baths:
- 1.00
- MLS#:
- PW24163452
ADDITIONAL INFORMATION
Welcome to your spacious and beautifully remodeled 1-bedroom condo, ideally located in the vibrant Bixby Knolls neighborhood. This home offers a perfect blend of comfort and style, featuring warm wood floors, elegant recessed lighting, and a kitchen equipped with sleek stainless steel appliances. The dual-pane windows with blinds let in plenty of natural light, while the tankless water heater ensures endless hot water whenever you need it. Stay comfortable year-round with two mobile Toshiba air and heat units, and enjoy the vibrant, bright colors that create a cheerful atmosphere throughout. This condo has been thoughtfully upgraded, making it a perfect haven after a day of exploring everything Bixby Knolls has to offer. Situated in the heart of the community, you'll be just steps away from a variety of eateries, breweries, and the popular First Fridays events. With great schools nearby, this location is ideal for anyone looking to be in the center of it all. Don’t miss out on this incredible opportunity to live in a charming, modern space in one of the most sought-after neighborhoods!
- Type:
- Condo
- Sq.Ft.:
- 1,362
- Status:
- Active
- Beds:
- 2
- Lot size:
- 1.5 Acres
- Year built:
- 1974
- Baths:
- 2.00
- MLS#:
- PW24202146
ADDITIONAL INFORMATION
Welcome to this stunning condo, offering spacious and comfortable living with the charm and feel of a single-family home. Boasting 1,363 sq ft, this beautifully designed space features a large living area with access to a patio where you can enjoy breathtaking sunsets—perfect for relaxing or entertaining. The dining area is ideal for family meals, with a view into the long, stylish kitchen, equipped with basic appliances included in the sale—ready for you to move right in! This condo features two well-appointed bathrooms. The second bathroom is a convenient three-quarter bath, complete with a shower, toilet, and sink. The master suite bathroom offers a touch of luxury, featuring a deep, relaxing tub, perfect for unwinding, as well as a separate section for the washer and dryer, adding functionality and convenience to your private space—a spacious walk-in closet featuring ample room for all your wardrobe essentials. Along the walls, you’ll find a sturdy hanger bar running the length of the closet, perfect for hanging clothes, while rectangular shelves positioned above the bar provide additional storage. The open layout and well-designed shelving make this walk-in closet both functional and stylish, offering convenience and maximizing your storage space. Residents benefit from the convenience of elevator access to all levels, including the parking garage, ensuring seamless mobility throughout the building. The community offers exceptional amenities, including a pool, a private jacuzzi room with a sauna-like atmosphere, and outdoor showers to refresh after a swim. In addition, you'll have access to a spacious one-parking space long enough to fit two cars, along with an 8X10 storage space. Situated in a quiet and peaceful community, this condo offers the best of both worlds—tranquility and convenience. Don’t miss the chance to make this dream condo your own!
Open House:
Saturday, 11/16 12:00-2:00PM
- Type:
- Townhouse
- Sq.Ft.:
- 1,848
- Status:
- Active
- Beds:
- 3
- Lot size:
- 0.07 Acres
- Year built:
- 1978
- Baths:
- 2.00
- MLS#:
- PW24232694
ADDITIONAL INFORMATION
Welcome to 3451 Cerritos Avenue, an inviting two-story home with townhouse vibes, nestled on a beautiful tree-lined street in Long Beach's sought-after Cal Heights neighborhood.This residence offers a thoughtful layout that balances shared living spaces with areas for personal retreat. This well-maintained home showcases upgrades, including a newer electrical panel, electric car charger, and AC system, all installed three years ago, with brand new toilets this year. The front living room welcomes you with abundant natural light, high-beamed ceilings, and a cozy gas fireplace. Both the common and dining space create an open atmosphere, seamlessly connecting to the kitchen. Outfitted with granite countertops, rich wood cabinetry, and modern appliances, the kitchen also features a countertop bar ideal for casual dining. Each of the generous size bedrooms has unique appeal: the downstairs bedroom opens onto a quaint patio, while the spacious primary bedroom brings an airy feel. The third bedroom enjoys access to a private deck, complete with a gas hookup for easy outdoor entertaining. Additional perks include a two-car garage, a charming patio for outdoor enjoyment, and a convenient washer/dryer closet with extra storage tucked under the stairs. These thoughtful features enhance the functionality and appeal of this well-designed home. Located in a quiet neighborhood, near lively shopping and dining, it also offers easy freeway access. Just minutes from Downtown Long Beach and the beach, this home provides a rare combination of comfort and convenience in an ideal location.
- Type:
- Condo
- Sq.Ft.:
- 1,263
- Status:
- Active
- Beds:
- 2
- Lot size:
- 0.58 Acres
- Year built:
- 1971
- Baths:
- 2.00
- MLS#:
- PW24228190
ADDITIONAL INFORMATION
VA Approved + Top Floor + Corner Unit + 2 Parking Spots + Bixby Knolls = Your Perfect First Home! Welcome to Bixby Terrace Residence #411—a bright, spacious 2-bedroom, 2-bathroom condo that checks all the boxes for modern living in the dynamic neighborhood of Bixby Knolls. This is the largest corner unit in the building, offering nearly 1,300 square feet with an open, sunlit floor plan that feels like home the moment you step in. The thoughtful layout is perfect for entertaining, with connected living and dining areas that flow effortlessly to a private balcony where you can unwind or enjoy morning coffee with a view. Each of the two ensuite bedrooms is tucked into its own private wing, providing the ideal setup for roommates or a dedicated home office. Both suites feature generous closet space and their own bathrooms, creating a true retreat for each occupant. You’ll love the abundant natural light that fills every corner, along with the beautiful sunset views that come with west-facing exposure. The large kitchen, complete with plenty of cabinets, a deep pantry, and ample counter space, is designed for functionality and flow, making cooking at home easy and enjoyable. With 2 secured, reserved parking spots (a rare find!), on-site laundry facilities, and HOA dues that cover essentials like water, sewer, trash, and maintenance, Residence #411 is all about low-maintenance convenience. While the unit is ready for a refresh, it offers the perfect canvas for you to create your dream home in one of Long Beach’s most desirable neighborhoods. If you’re excited to invest a little sweat equity and bring your vision to life, Residence #411 could be the perfect place for your new beginning. Ready to make it yours? Come see it today!
- Type:
- Condo
- Sq.Ft.:
- 1,160
- Status:
- Active
- Beds:
- 2
- Lot size:
- 0.85 Acres
- Year built:
- 1974
- Baths:
- 2.00
- MLS#:
- PW24197010
ADDITIONAL INFORMATION
Welcome to 4170 Elm Avenue #301. This spacious 1,160 sq ft 2 bed/2 bath home is newly renovated with a white kitchen, white sparkling quartz counters, & backsplash. New stainless steel appliances, plank flooring & lighting. New oven/stove, microwave/hood, dishwasher and sink. New ceiling fan in dining room. Large living room has cathedral ceilings with balcony and tree top views. Primary bedroom w/ensuite has bathroom and extra large walk in closet. New carpet in bedrooms. Washer & Dryer too! Bamboo hardwood in entry, living and dining room. This unit includes 2 covered secured parking spaces. Pets allowed w/restrictions. Walk to Trader Joes, shopping, restaurants, & Art District. Short drive to CSULB, Long Beach City College, Long Beach Memorial Hospital, & Signal Hill. Easy access to the 405, 91,710, fwys, MetroLink to downtown & Long Beach Airport. Move in to your beautifully renovated home!
- Type:
- Single Family
- Sq.Ft.:
- 1,850
- Status:
- Active
- Beds:
- 3
- Lot size:
- 0.16 Acres
- Year built:
- 1947
- Baths:
- 3.00
- MLS#:
- OC24205322
ADDITIONAL INFORMATION
Absolutely, Charning "Bixby Terrace" with Rear Side Loading Garage and Guest House Located on a Cul-de-Sac, Corner Lot Across from "Somerset" Park. The interior offers a formal entry with coat closet, a formal living room with a brick trimmed fireplace, built-in book case, and dining area, a galley style kitchen with a park facing window over the sink, a breakfast nook and rear yard door access, a front facing bedroom with a step-in closet and built-in computer desk, a rear facing primary bedroom with it's own bath and walk-in closet, a center hall with the second bathroom, and a permitted bonus room addition used as the third bedroom (no closet) with sliding doors to a refinished patio slab and steps down to the rear yard. The "guest house" is attached to the back side of the two-car garage and is a living room/bedroom combination. It also offers a kitchenette, a center hall with a closet and access to a full bathroom complete with a tub/shower combination. Upgrades throughout the main house include an updated kitchen from original with ceramic tile counters, ribbon decorated backsplash, custom wood cabinetry, and recessed lighting, newer white trimmed dual pane windows throughout, as well as laminate (kitchen) and wood flooring , newer vinyl bath room flooring, some freshly painted areas, custom light fixtures, white blinds, ceiling fans, smooth ceilings, and more! A must see home! And a guest house bonus!! Close to shopping and access to Somerset Park where pickle ball is the choice sport!
- Type:
- Single Family
- Sq.Ft.:
- 1,230
- Status:
- Active
- Beds:
- 2
- Lot size:
- 0.13 Acres
- Year built:
- 1938
- Baths:
- 1.00
- MLS#:
- PW24189175
ADDITIONAL INFORMATION
*Opportunity Knocks in historic Cal Heights!* Own and invest in a historic home in this 100 year old historic district with tree-lined streets and many historic architectural homes in Bixby Knolls. This Traditional style bungalow has maintained its classic features, but with an updated kitchen and laundry room. Throughout the home, there are the original oak hardwood floors, original textured plaster walls, wood framed windows, and a bay window in the living room. The living room features a marble fireplace with a cozy gas log insert, recessed lights, and custom plantation shutters. There is a separate formal dining room just off the kitchen and living room. The remodeled kitchen has Corian counters and wood cabinetry. Stainless steel appliances include the stove, fridge, microwave and dishwasher. The breakfast nook was converted to built-in office with a custom wood desk and shelving. The inside laundry room is next to kitchen, and the washer and dryer are included. There are 2 bedrooms with original oak hardwood floors. One of the bedrooms has French doors that lead out to the backyard deck. The full bathroom has built-in cabinetry, a separate tub and a separate tile shower. The large backyard has a wooden deck for relaxing or entertaining, mature foliage and lawn, a bubbly fountain, and back alley access. There is a large detached 2 car garage and a large concrete driveway area. The backyard layout, alley access, and garage create an opportunity for a potential ADU. Sewer lines from house to alley were replaced, and some plumbing upgrades were done in 2021. Walking distance to popular restaurants and shops near Wardlow and Cherry.

Long Beach Real Estate
The median home value in Long Beach, CA is $739,900. This is lower than the county median home value of $796,100. The national median home value is $338,100. The average price of homes sold in Long Beach, CA is $739,900. Approximately 38.38% of Long Beach homes are owned, compared to 56.31% rented, while 5.31% are vacant. Long Beach real estate listings include condos, townhomes, and single family homes for sale. Commercial properties are also available. If you see a property you’re interested in, contact a Long Beach real estate agent to arrange a tour today!
Long Beach, California 90807 has a population of 466,565. Long Beach 90807 is less family-centric than the surrounding county with 26.94% of the households containing married families with children. The county average for households married with children is 30.99%.
The median household income in Long Beach, California 90807 is $71,150. The median household income for the surrounding county is $76,367 compared to the national median of $69,021. The median age of people living in Long Beach 90807 is 35.9 years.
Long Beach Weather
The average high temperature in July is 79.4 degrees, with an average low temperature in January of 46.4 degrees. The average rainfall is approximately 13.6 inches per year, with 0 inches of snow per year.
